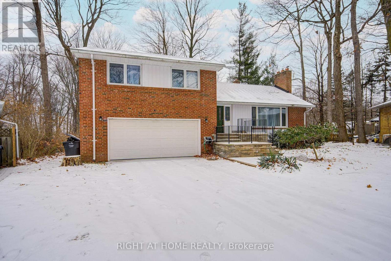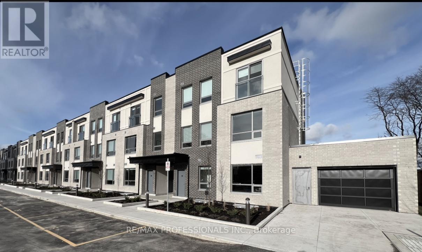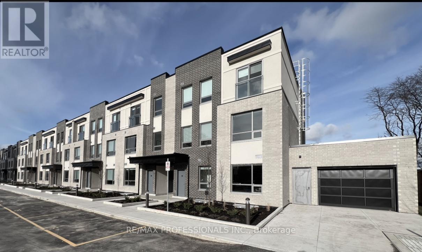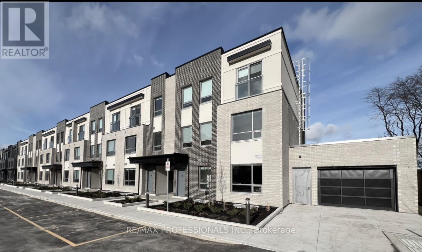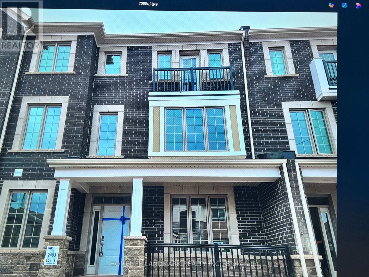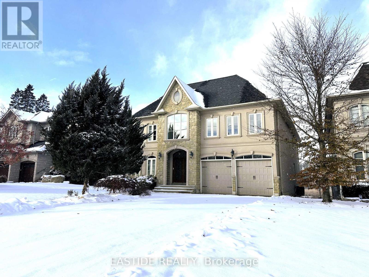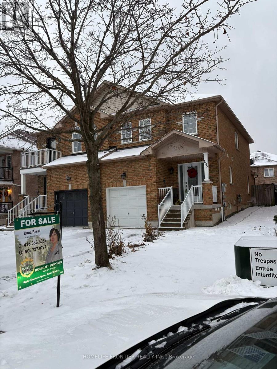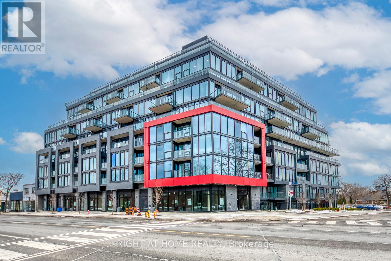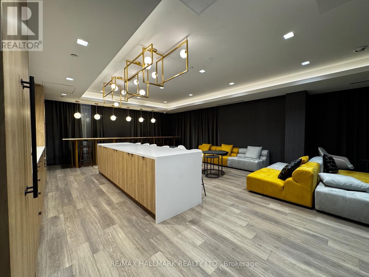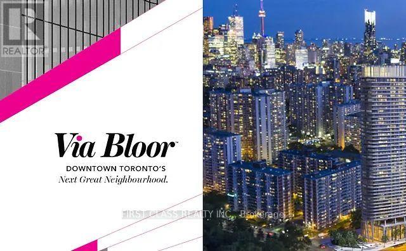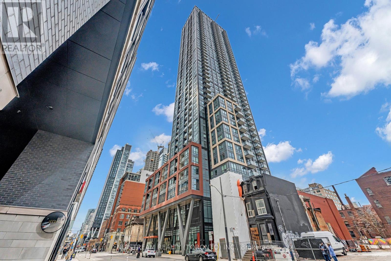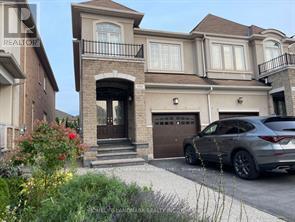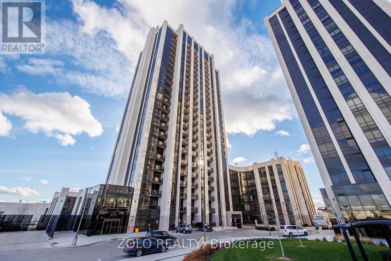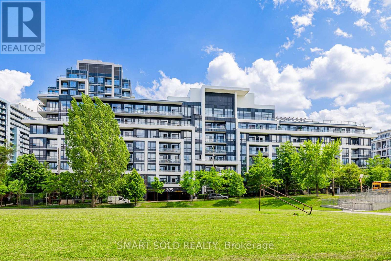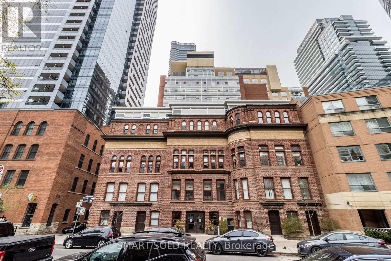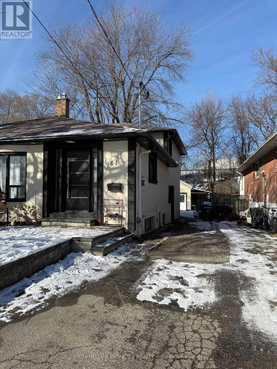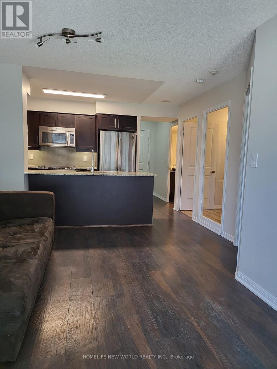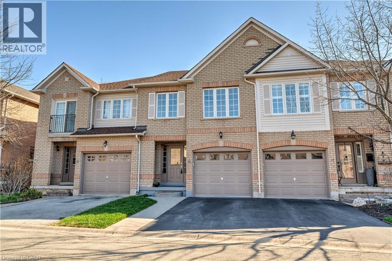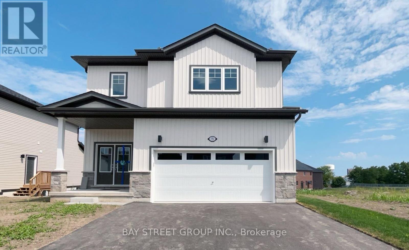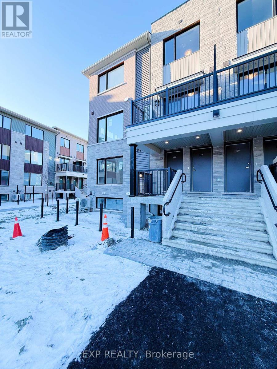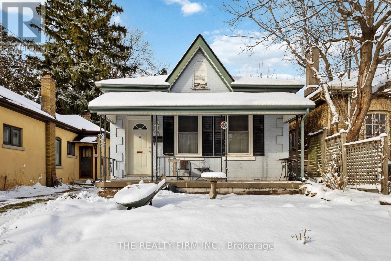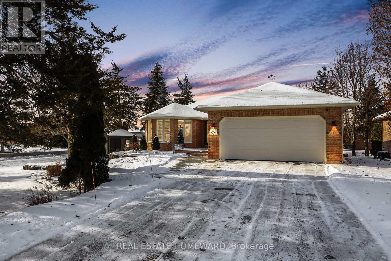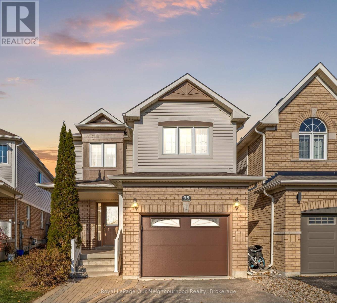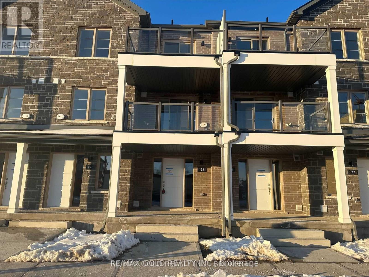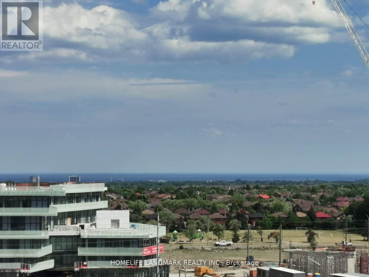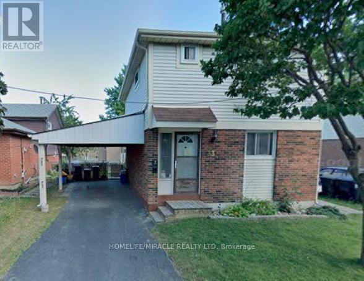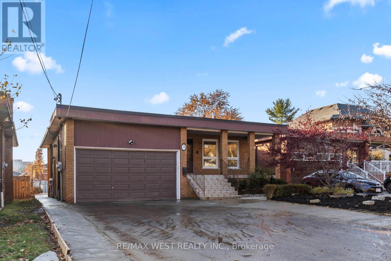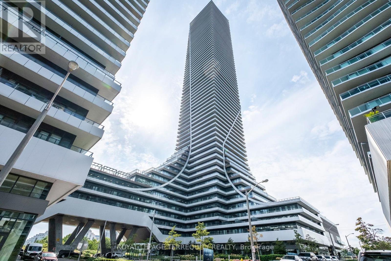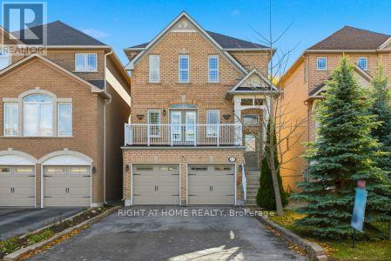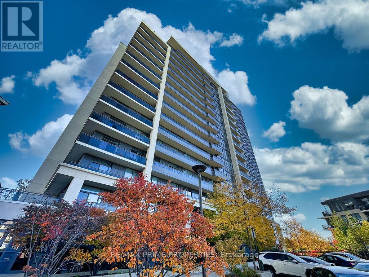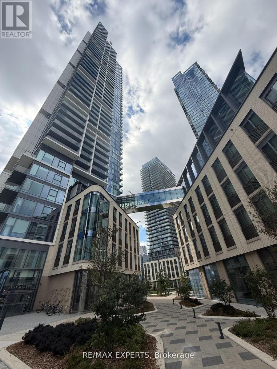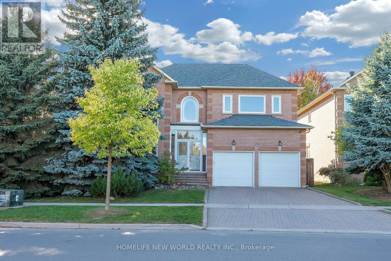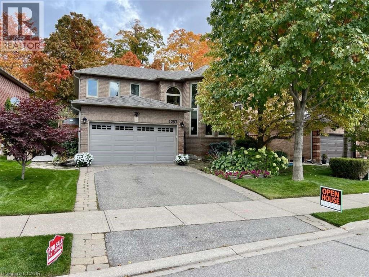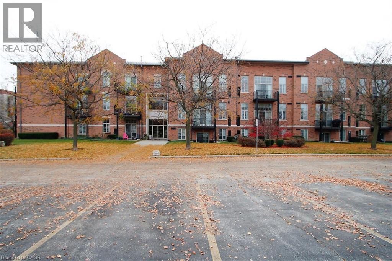124 - 1 Old Mill Drive
Toronto, Ontario
The Gorgeous 1+1 Bedroom Suite With Balcony Located In Old Mill Community. Modern Kitchen With Full Size Stainless Steel Appliances, A Breakfast Bar And Granite Counters. Laminate Floors Throughout. No Elevator Hassles. Well Away From The Gym, Party Room, And Theatre, A Quiet Living Environment. 24 Hour Concierge. Five Stars Amenities. Minutes Walk To Jane Subway, Bloor West Village, Humber River Parkland, Shops, Cafe, Markets And Restaurants, Close To Hwys And Much More! (id:50886)
Bay Street Group Inc.
47 Mahoney Avenue
Toronto, Ontario
Top 5 Reasons You'll Love This Home -- 1. Live Cheaper Than Rent: Legal basement apartment earning over $20K/yr, helping pay your mortgage. 2. Fully Renovated & Move-In Ready: 3 + 1 bedroom, 2.5 bath, modern kitchen with quartz counters, functional space, pot lights, high ceilings, updated plumbing, electrical (200 AMP), new HVAC, new roof, new windows - everything done so you don't have to. 3. Bright, Clean and Spacious Main Floor: open concept kitchen and living area, 2pc powder room, laundry area, walk-out to yard, and enclosed veranda for extra year-round living space. 4. Income or Multi-Gen Flexibility: Basement suite features high ceilings, above-grade windows, private laundry & 4-pc bath. 5. Oversized Garage + Excellent Transit Access: Insulated oversized garage with side entrance, convenient parking, and steps to TTC, GO/UP Express, upcoming LRT, highways, schools & shopping. (id:50886)
RE/MAX Ultimate Realty Inc.
1445 Ryan Place
Mississauga, Ontario
Huge Treed Lot With Direct Access To Conservation Area !!! Gorgeous 4+1 Bedroom Sidesplit On A Quiet Cul De Sac With Breathtaking Views Of Private Ravine.Great Neighborhood. Endless Possibilities Come With This Character Home. Potential Of In-Law Suite With Above Grade Windows & Separate Entrance. Dining Room With Walk-Out To Backyard Oasis. Double Garage & Extra Long Driveway. This Property Must Been Seen To Be Appreciated. (id:50886)
Right At Home Realty
104 - 62 Dixfield Drive
Toronto, Ontario
Welcome to 62 Dixfield Drive, Unit 104 a clean, modern 2-bedroom, 2-bath purpose-built rental spanning 884 sq. ft. over two levels, 2nd and3rd floors. This townhouse-style home features 9 ft. ceilings, quartz countertops, stainless steel appliances, full-size washer & dryer, andblinds throughout, oering a bright and comfortable living space.Enjoy stress-free, move-in-ready living with no repair worries, and accessbuilding amenities including a gym and outdoor pool. Perfectly located for convenience, this home is just minutes from Pearson Airport andthe 400-series highways, with transit, parks, schools, Centennial Park, Sherway Gardens, and Etobicoke Olympium nearby.Across fromWellesworth Park. Minutes from elementary, middle and secondary schools. Great location to use the future transit and the subway linerunning from the hub at Renforth and Eglinton.Ideal for renters seeking modern, brand-new style and comfort in a prime location. Utilitiesand parking are extra. Refundable $50 key deposit.** 1 month free on a 13 month lease (month 2) or 2 months free on a 24 month lease(month 2 & month 13) ** (id:50886)
RE/MAX Professionals Inc.
109 - 62 Dixfield Drive
Toronto, Ontario
Welcome to 62 Dixfield Drive, Unit 109 , a clean, modern 2-bedroom, 2-bath purpose-built rental spanning 884 sq. ft. over two levels, 2nd and3rd floors. This townhouse-style home features 9 ft. ceilings, quartz countertops, stainless steel appliances, full-size washer & dryer, andblinds throughout, oering a bright and comfortable living space.Enjoy stress-free, move-in-ready living with no repair worries, and accessbuilding amenities including a gym and outdoor pool. Perfectly located for convenience, this home is just minutes from Pearson Airport andthe 400-series highways, with transit, parks, schools, Centennial Park, Sherway Gardens, and Etobicoke Olympium nearby.Across fromWellesworth Park. Minutes from elementary, middle and secondary schools. Great location to use the future transit and the subway linerunning from the hub at Renforth and Eglinton.Ideal for renters seeking modern, brand-new style and comfort in a prime location. Utilitiesand parking are extra. Refundable $50 key deposit.** 1 month free on a 13 month lease (month 2) or 2 months free on a 24 month lease(month 2 & month 13) ** (id:50886)
RE/MAX Professionals Inc.
105 - 62 Dixfield Drive
Toronto, Ontario
Welcome to 62 Dixfield Drive, Unit 105 a clean, modern 2-bedroom, 2-bath purpose-built rental spanning 895 sq. ft. over two levels, 2nd and3rd floors. This townhouse-style home features 9 ft. ceilings, quartz countertops, stainless steel appliances, full-size washer & dryer, andblinds throughout, oering a bright and comfortable living space.Enjoy stress-free, move-in-ready living with no repair worries, and accessbuilding amenities including a gym and outdoor pool. Perfectly located for convenience, this home is just minutes from Pearson Airport andthe 400-series highways, with transit, parks, schools, Centennial Park, Sherway Gardens, and Etobicoke Olympium nearby.Across fromWellesworth Park. Minutes from elementary, middle and secondary schools. Great location to use the future transit and the subway linerunning from the hub at Renforth and Eglinton.Ideal for renters seeking modern, brand-new style and comfort in a prime location. Utilitiesand parking are extra. Refundable $50 key deposit.** 1 month free on a 13 month lease (month 2) or 2 months free on a 24 month lease(month 2 & month 13) ** (id:50886)
RE/MAX Professionals Inc.
1400 Ripplewood Avenue
Oakville, Ontario
One Year Old. 3-Storey Contemporary Townhome; Double Garage; 3 Bedroom + office on main floor; Open Concept Dining Rm W/O To Large South-Facing Balcony; Very Bright And Spacious. Great Location, Close To Plazas, Sixteen Mile Sports Complex, Oakville Hospital, Walking Trails, Major Highways And Other Amenities (id:50886)
Homelife Landmark Realty Inc.
323 - 1010 Dundas Street E
Whitby, Ontario
Welcome to this Brand new, never lived in 2 bed, 2 full bath condo apartment with parking and storage locker! This unit features 9 Foot ceilings, large windows, open concept living, dining & kitchen area, access to balcony for fresh air, all new stainless steel appliances (stove, fridge, dishwasher, microwave), quartz countertops, balcony, and ensuite stackable washer & dryer. Enjoy lux and comfy building amenities including a games room, social lounge, relaxation room, zen yoga room, fitness room, playground area, and BBQ with green space. Located close to Downtown Whitby where everything is 10 minutes away including green spaces and the harbour fronts. Minutes to shopping, highways 407, 401, and 412, GO Station, public transit, lakefront, UOIT, recreational centers, parks, and more. This is a great place to start a young family, students and/or professionals alike. Come and have a look, book a showing today and don't miss the opportunity to live in an absolute fantastic building where old world charm meets modern conveniences in the most prestigious neighbourhood in the Durham Region, the Town of Whitby is the Crown Jewel of the East. (id:50886)
RE/MAX Hallmark Realty Ltd.
B901 - 99 South Town Centre Boulevard
Markham, Ontario
"Fontana" Condo In The Heart Of Unionville , Bright & Spacious One Bedroom Plus Den With 2 Baths - Can Be A Junior 2 Bedrooms Unit , Walk To Unionville High School, Viva Bus, Civic Centre, Mins To Hwy 404/407, Theater, Restaurants, Supermarkets, YMCA. 2 Level Grand. Lobby With 24Hrs Concierge, 5 Start Amenities Including Indoor Pool, Gym, Indoor Basketball Court, Party Rm, Guest Room. (id:50886)
Master's Trust Realty Inc.
86 Snively Street
Richmond Hill, Ontario
Exceptional luxury home in Richmond Hill. The residence opens with a grand two-storey foyer that creates an immediate sense of scale and elegance, enhanced by abundant natural light and refined detailing. This impressive entrance sets the tone for the craftsmanship and design carried throughout the home. The highlight of the main level is the breathtaking 2-storey family room, featuring a dramatic wall of full-height windows that flood the space with natural light and offer serene year-round views. A stunning floor-to-ceiling stone fireplace anchors the room with sophistication, seamlessly connecting to the kitchen and breakfast area for effortless family living and entertaining. The home also includes a fully equipped second kitchen in the basement, ideal for high-heat or heavy-flavor cooking. Outfitted with a commercial-grade cooktop and strong ventilation, it provides an excellent space for preparing deep-fried, smoked, or aroma-intensive dishes without impacting the main living areas. Additionally, the basement features a beautifully finished private room with its own dedicated ventilation system, suitable for use as a cigar room or as an elegant games/card room. Backing onto a protected conservation area with mature trees and seasonal water views, the property offers remarkable privacy and a tranquil natural setting rarely found in the neighborhood. Located in a prestigious neighborhood close to top-ranked schools, parks, and amenities-this exceptional property offers an unparalleled combination of luxury, comfort, and natural beauty. (id:50886)
Eastide Realty
106 Casabel Drive W
Vaughan, Ontario
DO NOT MISS! Nice & Cozy semi-detached home in the heart of Vellore Village, Vaughan! This home is the perfect blend of style and function.This beautiful property offers 3 spacious bedrooms, 4 bathrooms, and finished basement and no carpet throughout, The bright open-concept main floor is ideal for entertaining or everyday living and features the modern kitchen showcases stainless-steel appliances, elegant cabinetry, centre island, stone countertop, upgraded lighting and convenient dining space. Upstairs, you'll find generously sized bedrooms with plenty of natural light. The finished basement extends the living space with a versatile recreation room, can be used as in-law suit, full laundry area, and a 3-piece washroom/w shower - perfect for family gatherings, a home office, or a media room. Outside, enjoy a private, well-maintained yard ideal for relaxing or entertaining guests. No Sidewalk! Central Vacuum, Interlock, And Much Much More! Located in a highly sought-after community close to schools, newly hospital, parks, shopping, transit, and major highways, this home combines elegance, comfort, and convenience - truly move-in ready. (id:50886)
Homelife Frontier Realty Inc.
2 Manderley Drive
Toronto, Ontario
Brand-New 1 Bed + Den in Birch Cliff! Welcome to Suite 101 at 2 Manderley Dr - a never-lived-in modern condo just steps from parks, transit, the Toronto Hunt Golf Club, and only 500 metres from the Beach. This bright 1 Bed + Den, 1 Bath suite offers sleek finishes, a versatile den, and a rare private walk-out terrace perfect for relaxing or entertaining. Enjoy the best of Birch Cliff living: lakeside trails, cafés, shops, and quick TTC/GO access to downtown. Partially furnished option available. Your stylish new home awaits! (id:50886)
Right At Home Realty
214 - 1010 Dundas Street E
Whitby, Ontario
Welcome to HARBOUR TEN10 - A Brand New Condominium Building in Whitby, Solid Built Construction, Harbour Ten10 in its Majestic 5 Storey Building is a true testament of being what a "THE CROWN JEWEL OF DURHAM" looks like. This Brand New, Never Lived in Unit in the Heart of Downtown Whitby is ten minutes away to everything Whitby has to offer. Featuring Corner Unit with lots of natural lights on the 3rd Floor Level with a Solid Proper 2 Bedroom plus Den with 2 Bathroom 920 sq. ft. total living space plus exterior balcony. Open Concept Kitchen with full size cabinetry, full size stainless steel appliances, built in microwave hood vent, quartz countertop, upgraded lighting in each spaces, combined with spacious living and dining area. Primary Bedroom is equipped with walk in closet spaces and a 3 piece ensuite bathrooms. An ample second bedroom and third bedroom won't disappoint either with access to another bathroom. Well appointed interior finished as well as exterior finishes won't disappoint any discerning families. Close to everything, Durham bus stop outside the building, close to Hwy 407, 401, 412 and others, Dining & Entertainment through Dundas Street and others, Expansive Golfing, Waterfronts and Marinas around, Place of Worship, Malls, Groceries and Shopping. This home is great for Downsizers, Change of Lifestyle Seniors, Starting A Family and or Simply upgrading from Renting to Owning, this home is for you! Come and have a look, book a showing today and reimagined what life has to offer here at Harbour Ten10 Condos. (id:50886)
RE/MAX Hallmark Realty Ltd.
1807 - 575 Bloor Street E
Toronto, Ontario
Renowned condo developer Tridel's Via Bloor condos is truly a gem! This CORNER two split bedroom unit offers a spacious living/dining area with lots of direct sunlight! Enjoy amazing unobstructed views with the Floor to ceiling, wall to wall windows everywhere! This suite comes Fully Equipped with Keyless Entry. Super easy access to and from Bloor/Danforth DVP on ramp. Only a few steps to Sherbourne subway entrance & all the shoppes and restaurants on Parliament. Luxurious shopping & dining at Yorkville is within easy walking distance too! Enjoy the Extra high ceiling grand lobby with 24 hrs concierge, meeting rooms, ample visitor's parking spaces, 24 hour exercise & yoga room with good selection of free weights, strength & cardio machines! Steam room, sauna, & hot tub! Amazing Roof top pool & BBQ & outdoor dining areas, kids play room, multiple party rooms, media screening room & more! Children's play park right downstairs! (id:50886)
First Class Realty Inc.
1208 - 108 Peter Street
Toronto, Ontario
Luxury Peter Adelaide Condos In Down Town. High Floor , South facing 1Bed+Den with Balcony. Spacious Living , Great views, Ensuite Master Bedroom With Functional Den. 9ft ceiling, laminate floors, integrated kitchen appliances, quartz counter, soft close cabinets. Building Amenities include 24hr concierge, underground bicycle storage, gym, yoga and more. 100 walk score and a 100 transit score, steps to restaurants, supermarket right outside,Located steps to subway, transits, PATH, schools, parks, dining, cafe and grocery shopping. (id:50886)
Nu Stream Realty (Toronto) Inc.
17 White Owl Crescent
Brantford, Ontario
Why rent when you can own?? Fall in love w this modern, bright, & beautifully updated SE facing semi-detached home nestled in the family-friendly Lynden Hills community in Brantford's highly desirable North End, sitting on a deep pie-shaped lot! Surrounded by top-rated schools, great shopping (w Costco & Lynden Park Mall a few steps away), parks, trails, & quick access to HWY 403, this home offers comfort, convenience, & peaceful living. With 3+1 beds, 2 baths, this home provides plenty of room for families & guests. Step into the inviting, functional layout w a sun-filled, large living room, a spacious dining room open to a modern white kitchen w SS appliances, a double oven stove, an over-the-range microwave & plenty of counter & cabinet space, including a pantry. Walk out to a fully fenced, deep backyard oasis perfect for your peaceful morning coffee, or family BBQ gatherings & play dates. The backyard is complete w a lovely patio, covered deck & a large shed for all your family projects & storage. On the 2nd floor, the spacious, bright & warm primary bedroom features his & hers closets, while the two additional bedrooms overlooking the backyard & a 4-piece bath complete the upper level. The newly finished basement adds exceptional versatility-ideal for a recreation room, home office, guest suite, or an in-law setup, complete w a bathroom, laundry area & custom shelving for ample storage (including under-stair space). The long driveway accommodates 3-4 vehicles with ease. Recent updates include: fully freshly professionally painted throughout, a fully renovated basement, new flooring for the living room, and updated bathrooms. Close to schools, shopping, public transit, Laurier University, Brantford hospital, & the Grand River trail system, this move-in-ready home offers an incredible opportunity for first-time buyers, growing families, or downsizers. Don't miss your chance to make it your new home. This won't last. Book your showing today! (id:50886)
Right At Home Realty
90 Goldsboro Road
Toronto, Ontario
Welcome to 90 Goldsboro Rd! 3 Bedrooms Detached Backsplit Very Spacious Well Cared Home with Functional and Practical Layout, Open Concept, Gleaming Hardwood Floor Throughout Main Level and Bedrooms, The Upstairs Kitchen Offers Stainless Steel Appliances and Granite Countertops, Backsplash. Upgraded Windows, Roof Shingle Done Recently, Sitting on Premium 53 by 120 ft. Lot comes with Finished Basement and Separate Entrance, Huge Rec Room and Kitchen, 4 Pc Washroom, Laundry, Cold Room, Lots of Storage in Crawl Space, Ideal for End users or Investors, Plenty of car parking in Driveway, Located At Very Central And Convenient Location..Location..Location. Near Hwy 427/401/407/409 Minutes Away From Pearson International Airport, Schools, Parks, Library, Finch West LRT, TTC, Hospital, York University, University of Guelph-Humber, Humber College, Toronto Downtown, Shopping and Other Amenities. Don't Miss Out On This Incredible Opportunity, Lot more to mention ***come to see*** wont stay long in market***act now*** (id:50886)
Century 21 People's Choice Realty Inc.
189 Kingsview Boulevard
Toronto, Ontario
Luxury, comfort, and unmatched convenience await.!!! Welcome to 189 Kingsview Blvd, a stunning, fully renovated family home that delivers an exceptional blend of luxury, space, and convenience in the heart of Etobicoke. This beautifully updated residence features 3 bedrooms and 2 bathrooms on the main floor, along with a high-quality finished basement offering 2 additional full bathrooms, a kitchen, wet Bar and a spacious recreational room-complete with a separate entrance, ideal for an in-law suite or extended family. Step inside to bright, open living and dining areas highlighted by large windows that bring in natural light throughout. The modern kitchen showcases granite countertops, stylish finishes, and ample storage-perfect for family cooking and entertaining.The private backyard is a true retreat, featuring a large concrete patio, fire table, and a relaxing HOT TUB, creating the perfect space for gatherings or quiet evenings at home.Situated in a highly connected location, you're just 5 minutes from Pearson Airport, right next to Hwy 401 and Hwy 409, and only 4 minutes to Etobicoke North GO Station-making commuting effortless. (id:50886)
RE/MAX Gold Realty Inc.
1268 Jezero Crescent
Oakville, Ontario
Your Dream House await you! Perfect Home for Beautiful Family. Rarely Offered Stunning Home On Tranquil Cres In Prestigious Joshua Creek. Fully Upgraded, W/4+1 Bedrms,3+1 Bath , 9' Ft Ceiling, Custom Kitchen W/ Granite Counter, Stainless Steel Appliances, Hardwood Floor And Pot Lights Thru-Out The Main Floor. Heated Floors In The Laundry Room & Master Bath. Finished Lower Level W/ Rec Room, Office Room & 3 Pc Bath. Steps To Top Rated Joshua Creek Public Schools And Iroquois Ridge High School.Show Easily, Don't miss out this Oakville Beauty. Schedule your viewing today and make 1268 Jezero Crescent for your New Home Address Immediately! Five Star tenants deserve five-star Home! (id:50886)
Homelife Landmark Realty Inc.
1646 Gainer Crescent
Milton, Ontario
10 Years Old, Upgraded Smooth Ceiling At Main Floor,Upgraded Laminate Floor At Main And 2nd Floor Hallway,Upgraded Back Splash In Kitchen,Upgraded Kitchen Cabinets Sous Package,Upgraded Rough In For Wall Mounted Tv And Cat6;Upgraded All Oak Stair And Stain;Upgraded Stainless Steel Appliances; Upgraded Tub Enclosure Ceiling;Upgraded W/I Closet In All Bedrooms;Walk In From Garage;Easy 401 Access;Walk To Go Train,Shopping,Library (id:50886)
Homelife Landmark Realty Inc.
1204 - 9075 Jane Street
Vaughan, Ontario
Highly sought-after Park Avenue Condos in Vaughan! 2-bedroom + Den Suite is Available for Lease. The unit is complete with in-suite laundry. The kitchen is designed for both style and function, featuring built-in stainless steel appliances and an upgraded eat-in island. The living room extends to a private solarium, with a South-facing View. One Underground Parking Space and One Locker. Steps from Vaughan Mills Mall, Minutes to Highway 400 & 407, Cortellucci Vaughan Hospital, Canada Wonderland, Shopping, Dining, Public Transit, and more! (id:50886)
Zolo Realty
52 Child Drive
Aurora, Ontario
Welcome to your ultimate haven of luxury, a brand-new custom-built residence where architectural artistry meets timeless elegance. Showcasing exceptional craftsmanship and premium finishes throughout. At the heart of the home is a gourmet chef's kitchen, designed to impress with a custom-built island, high-end cabinetry & a sleek butlers pantry for seamless entertaining. The upper level hosts 4 spacious bedrooms, each with luxurious finishes, alongside a built-in elevator servicing all levels. Fully finished basement with a theatre room, nanny suite, sauna, wine cellar and generous recreational space. This exceptional residence offers modern luxury, thoughtful design, and unmatched comfort in every detail. 3 fireplaces, 6 Burner Gas Cooktop Jenn-Air, Decor Fridge & Freezer, Sirius Hood Fan, Jenn-Air Built-In Wall Oven, Jenn-Air Built-in Micro Oven, Bosch Dishwasher. LG Washer & Dryer, Wine Cooler. (id:50886)
Zolo Realty
249 Kensington Crescent
Oshawa, Ontario
Discover this bright and beautifully renovated 2-storey detached home in a safe, family-friendly Oshawa community perfect for first-time buyers, investors, and growing families alike.This move-in ready gem sits on a spacious lot and features a modern eat-in kitchen (2021 renovation) with stainless steel appliances and plenty of cabinetry. The sun-filled living and dining areas offer a natural flow, with a walk-out to a private backyard ideal for BBQs, entertaining, or morning coffee on the patio.Upstairs, you'll find three generous bedrooms, each with double closets, and a beautifully updated 5-piece bathroom. The fully finished basement includes a large rec room with a custom bar and a den perfect for a home office, gym, or guest suite.Extras include a 1-car garage plus parking for 4, two side entrances, and a large fenced yard. Located close to top-rated schools, parks, trails, shopping centres, coffee shops, and transit, with easy access to Hwy 401 and 407.An affordable opportunity in a welcoming neighbourhood with great future growth potential. Don't miss this lucky find move in and start making memories! (id:50886)
RE/MAX Hallmark Realty Ltd.
46 Wintermute Boulevard
Toronto, Ontario
Spacious Sun Filled 4+2 Bedroom Detached Home Located In The Highly Sought After Warden And Steeles Neighborhood. Freshly Professional Painted. New Tile On first floor, Excellent Location, Minis To Top Ranking Schools Terry Fox P.S & Dr. Norman Bethune C.I, Pacific Mall, Supermarket, Park, Ttc & All Amenities. Good Size Lot. Hot water tank owned, AC 2023, Furnace 2020, Roof 2022 (id:50886)
Real Land Realty Inc.
241 Forest Hill Road
Toronto, Ontario
Welcome to this charming and cozy 4-bedroom, 4-bath family home in the heart of prestigious Forest Hill South, just steps to some of Toronto's most sought-after private and public schools. Set on a quiet, tree-lined street, this warm and inviting residence offers the perfect blend of comfort, character, and convenience in one of the city's most desirable neighbourhoods.Featuring elegant principal rooms and an expansive family room with large windows framing tranquil, ravine-like views, the home provides a peaceful connection to nature right in the city. The generous kitchen includes a dedicated breakfast area, ideal for casual family dining and morning coffee with garden views.Upstairs, you'll find four well-appointed bedrooms and two baths, offering functionality for growing families. A main-floor powder room and a convenient lower-level 2-piece bath complement the thoughtful layout. The lower level also offers versatile space for recreation, work-from-home, fitness, or play.With lush greenery, mature trees, and a private backyard, the outdoor space feels like a retreat-perfect for relaxing and entertaining. Just a short stroll to Forest Hill Village, parks, transit, and top schools, this home offers an exceptional lifestyle in one of Toronto's most coveted communities. A rare opportunity to enjoy charm, comfort, and nature-inspired living in the heart of Forest Hill South. (id:50886)
Homelife Landmark Realty Inc.
506 - 399 Spring Garden Avenue
Toronto, Ontario
Welcome To This Spacious 2-Bedroom, 2-Bath Suite At Jade Condos, Offering 792 Sq.Ft. Of Functional Living Space+a South-Facing Balcony With Unobstructed Views. Soaring 10-Ft Ceilings And Expansive Windows Fill The Unit With Natural Light. Includes One Parking Space And a Private Storage Room Conveniently Located Right Beside The Parking Spot. Enjoy Many Recent Upgrades: Laminate Flooring (2024), Washer & Dryer (2023), And a New Heat Pump (2023). The Modern Kitchen Features Granite Countertops And Stainless-Steel Appliances. Prime Location: Just a 5-Minute Walk To Highly Ranked Hollywood Public School, St. Gabriel Catholic School, Bayview Subway Station, Bayview Village. Minutes To Hwy 401/404, Ikea, Hospital, Yonge Street, And All Essential Amenities. (id:50886)
Smart Sold Realty
1612 - 11 St Joseph Street
Toronto, Ontario
**Parking & Locker Included! **3-Minute Walk To Wellesley Station & 10-Minute Walk To U Of T! A Wide Variety Of Restaurants Are Right Downstairs. Steps Parks, Grocery, Entertainment & All Amenities. **All Utilities Are Included In The Condo Fee - AC, Heat, Water, & Hydro**. Welcome To This Spacious 2-Br, 2-Bath Corner Unit, 980 Sq.Ft. Southeast-Facing, Featuring Floor-To-Ceiling Windows And Abundant Natural Light! Open-Concept Layout With Laminate Flooring Throughout. Modern Kitchen With Granite Countertops And Stainless Steel Appliances. Primary Bedroom Offers a 4-Pc Ensuite And His/Her Closets.The Building Offers Excellent Amenities, Including Bbqs, Concierge, Gym, Party/Meeting Room, Rooftop Deck/Garden, And Visitor Parking. (id:50886)
Smart Sold Realty
#basement - 61 Sundial Crescent
Toronto, Ontario
A Quick Drive From The DVP, You'll Find A Charming And Spacious Basement Suite In The Safe And Family Friendly Neighbourhood Of Victoria Village. This Updated Unit Offers Two Generously Sized Rooms, Two Bathrooms, And Convenient Ensuite Laundry, Along With An Open-Concept Living Area Ready For A New Tenant To Make Their Own. Enjoy Easy Access To Don River Trails, The New Eglinton LRT, Great Schools, Parks, And The Shops At Don Mills. (id:50886)
Homelife Frontier Realty Inc.
712 - 410 Queens Quay W
Toronto, Ontario
Experience waterfront living with stunning, unobstructed lake and city views from this bright one-bedroom, one-bath suite. Recently updated with new flooring and fresh paint, this residence offers a modern, move-in-ready feel. Enjoy a spacious balcony overlooking the lake - perfect for morning coffee or an evening retreat. "Aqua" on Queens Quay provides exceptional amenities, including a 24-hour concierge, main floor recreation room and rooftop fitness centre, guest suites, and visitor parking. Convenience is unmatched with the streetcar and Shoppers Drug Mart right at your doorstep. Steps to restaurants, cafés, shopping, entertainment venues, and all urban conveniences. Parking spot included. Live the best of Toronto's waterfront lifestyle! (id:50886)
Right At Home Realty
1044 - 38 Grand Magazine Street
Toronto, Ontario
* Spacious 1 Br + Modified Den (Can Be Used As 2nd Br) Unit With Huge Balcony Overlooking Courtyard & Outdoor Pool *Resort Style Living In The City *Modern Kitchen With Granite Counters, Undermount Sink, Stainless Steel Appliances, Backsplash & Breakfast Bar * Engineered Hardwood Floor Thru-Out *Steps To Ttc, Waterfront, Parks, Island Airport, Liberty Village, Rogers Ctr, Acc & Cn Tower * Outstanding Facilities* (id:50886)
Homelife New World Realty Inc.
1489 Heritage Way Unit# 13
Oakville, Ontario
This stunning 3-bedroom 4 bathroom townhome in Heritage Gate offers over 2,000 square feet of beautifully finished living space. The bright and spacious kitchen flows into a sunlit great room with a walkout to a fully fenced backyard - perfect for entertaining or relaxing. The generously sized primary bedroom features a luxurious 4-piece spa-inspired ensuite. Upstairs, you'll also find two additional well-sized bedrooms and a separate office, ideal for working from home. The finished basement includes a spacious recreation room, a 2pc bathroom and a large laundry/ utility room for added convenience. Recent updates include new pot lights, brand-new flooring, updated light fixtures, and fresh paint throughout making this home completely move-in ready! Located in the desirable Glen Abbey community, this home offers plenty of visitor parking in addition to the garage and driveway spaces. Conveniently situated near top-rated schools, major highways, the GO Train, and all essential amenities. Don't miss this one - it's a must-see! Room sizes are approximate. ***SELLER HAS ORDERED A NEW STOVE AND REFRIGERATOR ALONG WITH A BRAND NEW COUNTERTO*** (id:50886)
Sutton Group Summit Realty Inc.
Upper - 75 Hillcrest Road
Port Colborne, Ontario
Welcome to 75 Hillcrest Road. This will be your dream home in the serene City of Port Colborne known for its historical significance, marinas, beaches and the beautiful Welland Canal. This upper unit offers 3 bedrooms, 2.5 bathrooms in 1,817 SqFt living area. Double front door and spacious entrance make you feel warm and comfortable when you are home. The open-concept kitchen is equipped with stainless steel appliances and provides a modern and welcoming atmosphere. As you ascend the oak staircase to the second floor, you'll find three generous bedrooms, including a luxurious master suite with a 3-piece ensuite and big vanity, and huge closet. The convenience of a laundry room on the second floor makes everyday living a breeze. Upper Unit pays for 70% of All Utilities. A quiet young professional tenant lives in the lower unit which has separate entrance, kitchen, laundry and AC control. (id:50886)
Bay Street Group Inc.
1233 Creekway Private
Ottawa, Ontario
Discover this charming BRAND NEW 2 storey 2-bedroom, 2.5-bath condo townhouse in Kanata! Perfectly located within walking distance to Tanger Outlet, the Canadian Tire Centre, and the upcoming LRT station-truly at the heart of everything. Modern, spacious, and move-in ready (from Dec 15th), this home is ideal for anyone looking for convenience and comfort. Don't miss your chance to live in a vibrant, growing community. Schedule your viewing today and make this your new home! (id:50886)
Exp Realty
900 Dufferin Avenue
London East, Ontario
Owned by the same family since 1987, this solid 3-bedroom, 1-bath bungalow is a true time capsule with strong fundamentals and standout character right in the heart of Old East Village. The layout is practical and family-friendly, with main-floor laundry, 9-foot ceilings, an updated bathroom, and a rear addition that expands the living space-perfect as a dining area, sitting room, or casual family room. The property features an oversized private yard and a large garage with electricity, offering excellent functionality for hobbyists, storage, or a future workspace. This home is bursting with potential and can be a very rewarding project for anyone looking to build equity, preserve vintage charm, and create a space that truly reflects their vision. Whether you modernize, restore, or reimagine, the opportunity here is extensive you don't want to miss this one. (id:50886)
The Realty Firm Inc.
69 Island Bay Drive W
Kawartha Lakes, Ontario
This immaculate bungalow sits on a beautifully landscaped corner lot in the incomparable Port 32 community. The gardens combine mature plantings and natural stone for a striking first impression. Inside, the home has been thoroughly updated-every detail is immaculate-making it truly move-in ready.The spacious living/dining room is perfect for entertaining family and friends. Main-floor laundry keeps life simple, and the refreshed kitchen features new appliances and plenty of workspace. With two bedrooms on the main floor, you have flexibility for guests, a hobby room, or a TV room.The lower level offers a generous family room with an electric fireplace, plus two additional bedrooms ideal for visiting grandkids. A dedicated workshop with a workbench and a large storage area with shelving keep everything organized.The two-car garage and six-car driveway provide ample parking. The premium garden shed easily stores all your lawn and garden equipment.This home includes an active Shore Spa (community clubhouse) membership. Membership has its privileges-tennis, pickleball, pool access, an exercise room, billiards, countless events, and a social life that makes Port 32 one of the most desirable communities in Canada.Just minutes from the heart of Bobcaygeon, with its unmatched charm, Port 32 sits on Pigeon Lake, part of the Trent-Severn Waterway-ideal for boating enthusiasts. Here, you're not just buying a home... you're investing in a lifestyle. (id:50886)
Real Estate Homeward
95 Laprade Square
Clarington, Ontario
Welcome to 95 Laprade Square- a beautifully, designed detached home and nestled on a quiet, low-traffic square in the heart of Bowmanville's family friendly north end. Kids still play freely in the streets, just like "the good old days", yet you're moments away from top rated schools, lush parks, and shopping amenities. Step inside to discover an open concept main floor where the spacious great room flows seamlessly into the premium kitchen. The kitchen is a standout with its rich dark cabinetry, breakfast bar, and an expansive layout perfect for entertaining on everyday living. Upstairs, you'll find three thoughful bedrooms. The primary suite is a luxurious retreat with a large walk in closet and a four piece ensuite washroom. The two additional bedrooms each offer double closet and generous space for family or guests. The fully finished basement adds major value and versatility : a large family room area, an office-zone ideal for remote work, and a 2-piece washroom make this lower level as practical as it is comfortable. Important updates include a brand new furnace (2025)- a welcome peace of mind for the coming season, fresh paint (2025), New Garage Door (2025), and what? a new roof too (2025). Location is everything: You're in Bowmanville, a well established community with the perfect blend of small-town atmosphere and commuter convenience, close to major highways (including quick access to Hwy 407 & 401). Between schools, parks, shopping, and ease of travel, this address truly offers the best of both worlds. If you've been looking for a home that combines thoughful design, generous living space, and a neighbourhood that feels like hime, this is it. Come see the charm of 95 Laprade Square and imagine the life you could build here. ** This is a linked property.** (id:50886)
Royal LePage Our Neighbourhood Realty
195 West Oak Trail
Kitchener, Ontario
Brand new 2-bedroom townhouse in the highly sought-after community of Rosenberg. This never-lived-in home features 1,381 sq. ft. of open-concept living space, a well-sized kitchen with a breakfast bar, and brand-new appliances. Upstairs, you'll find 2 spacious bedrooms, including a sun-filled primary suite with a large walk-in closet. Conveniently located near schools, parks, the Huron Community Centre, and the Boardwalk at Ira Needles Blvd. Perfect for families seeking comfort and modern living. (id:50886)
RE/MAX Gold Realty Inc.
819 - 4055 Parkside Village Drive
Mississauga, Ontario
Luxury 1Br+Den Condo In The Heart Of Mississauga Square One, With One Parking And One Locker. 9 Ft Ceiling, Spacious & Very Functioning Layout. Bedroom With Large Closet, Den Can Be Used A Second Bedroom Or Office Space. Great Amenities-Concierge, Terrace And Bbq Area To Entertain Family & Friends, Gym And Theatre Room. Close To U Of T, 403, 401. Steps To Public Transit, Sheridan, Square One And Celebration Square, Living Arts Centre, Library, And Ymca. Must See. (id:50886)
Homelife Landmark Realty Inc.
33 Mosque Crescent
Toronto, Ontario
Located on a quiet crescent in Etobicoke, this beautifully renovated 3-bedroom home offers exceptional value and an unbeatable location. Featuring 4 bathrooms, a finished basement, second kitchen, and a separate entrance, it's perfect for an in-law suite, multi-generational living, or investors seeking rental potential.Picture-Perfect Family Home in a Highly Desirable Etobicoke Location!This beautifully renovated home has been upgraded throughout, including electrical, plumbing, flooring, kitchen, and bathrooms. Featuring a bright, open-concept living and dining area, a brand-new kitchen with a walkout to the backyard, and a spacious primary bedroom complete with a 3-piece ensuite.The basement offers separate entrance access and income potential of approximately $2000/month, making it ideal for extended family or investors.Conveniently located within walking distance to TTC, the future LRT line, Humber College, Etobicoke General Hospital, schools, and grocery stores. (id:50886)
Homelife/miracle Realty Ltd
Main - 38 Larchmere Avenue
Toronto, Ontario
Welcome to this freshly renovated, sun-filled main and upper-level home in Humber Summit. Perfect for large families, professional groups, or > needs, this spacious property offers exceptional comfort across 5 LARGE BEDROOMS and 4 FULL BATHROOMS, including 3 ENSUITE BEDROOMS - a rare layout in Toronto. Enjoy two newly built designer washrooms with glass showers and contemporary tile work. The entire home has been freshly painted and upgraded with brand-new laminate flooring for a clean, modern finish.The bright main floor features a functional living and dining layout, while the modern kitchen includes upgraded cabinetry, backsplash and stainless steel appliances. Generous living spaces make this home ideal for extended families, executive stays or professional team accommodations. You will appreciate the two skylights that bring in abundant natural light across the upper level. Additional conveniences include ensuite laundry, three walk-in closets, two large closets, ample storage, a tankless hot water heater, high-efficiency furnace, and central air conditioning for year-round comfort.This property is well-suited for corporate placements, work crews, relocation staff, or families seeking a move-in-ready home with modern upgrades and excellent bedroom separation. Located in a quiet North York neighbourhood near Islington & Steeles, close to public transit, schools, parks, Humber River trails, shopping and dining. Short-term lease may be considered. >** (id:50886)
RE/MAX West Realty Inc.
528 - 30 Shore Breeze Drive
Toronto, Ontario
Welcome to your dream condo! This rare 2 bedroom, 2 bathroom offers the perfect blend of indoor/outdoor living with a large terrace of 370 sq ft! Located in the very popular Eau Du Soleil towers, the unit features premium Miele kitchen appliances, high ceilings and more! Primary bedroom with an ensuite bathroom and walk out to private terrace. This unit includes two lockers, one large locker located across the hall on the same floor and second located in the parking garage. 1 Prime parking space conveniently located by the Elevator! Building Amenities include: Rooftop deck with lounge chairs and bbqs overlooking the lake. Stunning party room, gym, indoor pool, sauna, bike storage and more! Prime location at one of Etobicoke's most popular communities with steps to the lake, park, trails, restaurants and easy access to get Downtown! (id:50886)
Royal LePage Terrequity Realty
63 Snowy Meadow Avenue
Richmond Hill, Ontario
Welcome to this exceptional Heathwood-built detached home on a quiet, family-friendly street in the sought-after Oak Ridges community. Set on a premium 147' deep, south-facing lot with no sidewalk, this beautifully upgraded home offers the perfect blend of comfort and natural tranquility.The main floor features 9-ft ceilings, hardwood floors, pot lights, and stainless steel appliances. The bright open layout includes a cozy family room with a gas fireplace and a walkout from the kitchen to a spacious deck overlooking a fully fenced, landscaped yard-ideal for entertaining or relaxing.Upstairs you'll find three generous bedrooms, including a luxurious primary suite with a spa-like ensuite featuring quartz counters and an oversized glass shower with rainfall and handheld fixtures.The professionally finished walk-out basement adds valuable living space with a recreation area, laundry, ample storage, and a private patio. Additional perks include direct garage access, updated furnace, A/C, tankless water heater, and garage door openers.Just steps from Yonge Street, Bond Lake, Oak Ridges Moraine trails, Sunset Beach, top-rated schools, and shopping-this home offers unmatched convenience and quality in a prime location. (id:50886)
Right At Home Realty
205 - 85 North Park Road
Vaughan, Ontario
This rare corner condo delivers the ultimate urban dream: a huge private 180 sq ft terrace plus a second 95 sq ft large balcony that feels like your own backyard escape. Relax in the sunshine or host unforgettable evenings under the stars. Inside, a stylish brand new kitchen, split bedroom layout, and two full bathrooms offer smart modern living. Sunlight pours into every room through oversized windows. Step outside and you are moments from everything: major retailers, top restaurants, places of worship, high rated schools and rapid transit. Outdoor freedom, indoor comfort, unbeatable location. Original owner, never was rented. This is the upgrade you have been waiting for. Book your tour today before it's gone. (id:50886)
RE/MAX Prime Properties
808 - 7890 Jane Street
Vaughan, Ontario
Welcome to this freshly painted 1-bedroom suite in the highly sought-after Transit City 5! Featuring soaring 9 ft ceilings, ensuite laundry, a sleek kitchen with built-in appliances, and a private balcony with stunning views of the city, green space, and the pond. This unit also comes with a parking spot and locker - a rare bonus in this building. Enjoy resort-style living with luxurious amenities including an outdoor pool, state-of-the-art fitness centre, yoga studio, billiards lounge, elegant party room, and a spacious outdoor terrace.Perfectly located just steps to the Vaughan Metropolitan Centre subway station, minutes to York University, and close to top shopping, dining, and major highways. (id:50886)
RE/MAX Experts
8 Casely Avenue
Richmond Hill, Ontario
6-Year New Mattamy Freehold Townhome In Prestigious Richmond Hill!Immaculate 4-Bed, 3-Bath Home Offering 1765 Sq.Ft Of Elegant Living Space With Premium Builder Upgrades. Main Floor Features 9-Ft Ceilings, Hardwood Flooring, Pot Lights Throughout, And A Sun-Filled Office With Large Window. Upgraded Kitchen With Granite Countertops, Center Island, Double Sliding Doors, Brand New LG Double-Door Fridge, And Stylish Backsplash. Smart Home Equipped With Ecobee Smart Thermostat, Security System, And Ventilation With Air Exchange.Second Floor Offers Four Bright Bedrooms, Each With Large Windows And New LED Fixtures. The Primary Suite Includes A Spacious Walk-In Closet And Private 3-Pc Ensuite. Basement Upgraded With Above-Ground Windows And Central Vacuum Rough-In.Exterior Highlights Include Professional Landscaping With Interlock & Artificial Turf, Creating A Zero-Maintenance Fenced Backyard With Full Privacy. Extended Driveway Parks Up To 3 Cars With No Sidewalk. Includes 200 AMP Electrical Panel, Perfect For EV Charging Or Future Expansion. Steps To Richmond Green Secondary School, Richmond Green Park, Costco, Home Depot, Banks, Restaurants, And Minutes To Hwy 404. (id:50886)
Smart Sold Realty
99 Clarendon Drive
Richmond Hill, Ontario
Your Lovely, Brightly-Lit Home On A Sprawling 50'X130' Lot In Bayview Hill. Freshly Painted. 9Ft Ceiling on Ground floor. 2nd Flr Loft Overlooks Private, Secluded Garden. Sunlight Pours In From The West Backing Yard. All Updated Hardwood Flooring Throughout Save Ceramic Floor In Hallway. Top Ranking Elem & High School (Bayview Hill P.S & Bayview S.S). Close To Park/Community Centre/School & Plaza. Minutes To 404 & Go Station. (id:50886)
Homelife New World Realty Inc.
1257 Mccraney Street E
Oakville, Ontario
For more info on this property, please click the Brochure button. This beautifully maintained 3-bedroom detached home sits on a 55ft × 100ft ravine lot in Oakville’s desirable College Park neighbourhood, offering a rare blend of tranquility and walkable convenience. Bright, open living spaces are enhanced by vaulted ceilings and expansive windows that bathe the home in south-facing natural light throughout the day. The main floor flows seamlessly to the private backyard oasis, with large patio doors from both the kitchen and dining areas. The spacious bedroom layout includes a large primary suite with its own ensuite bath, plus main-floor laundry, generous closets, and a heated, insulated double-car attached garage with direct home entry. Outdoors, enjoy a meticulously landscaped yard (2023) with new interlock paving and a gazebo, fencing replaced in 2019, and irrigation systems that make watering the grass, gardens, and hanging baskets effortless. Major updates provide peace of mind: all windows and exterior doors were replaced in 2017; the roof, eavestroughs with leaf guard, and soffits were completed in 2021. The property backs onto a quiet, dense ravine with trails, delivering a serene backdrop and true indoor-outdoor living. Families will appreciate walking access to top-rated schools: Sunningdale Public School (French Immersion, Grades 2–8), St. Michael Catholic Elementary School, Montclair Public School, and École élémentaire du Chêne (Viamonde, French-language elementary); plus White Oaks Secondary School (IB Programme), École secondaire Gaétan-Gervais (French-language, Grades 7–12), and Holy Trinity Catholic Secondary School. Everyday amenities are just steps away, including Oakville Place Mall, Rabba, Tim Hortons, convenience stores, a pharmacy, parks with a splash pad, Sheridan College, and numerous trails—making this a family-friendly, commuter-accessible location that’s truly move-in ready. (id:50886)
Easy List Realty Ltd.
262 Dundas Street E Unit# 306
Waterdown, Ontario
Fantastic Condo in the Historic Waterdown High School Conversion! Welcome to this beautifully appointed condo featuring 10-foot ceilings, a bright open-concept layout, and extra-large windows that flood the space with natural light. The kitchen offers stainless steel appliances, while the entire unit has been freshly painted in neutral tones, making it truly move-in ready. Enjoy the convenience of in-suite laundry, a private balcony, and a dedicated storage locker. This exceptionally clean and well-maintained building is situated just steps from restaurants, grocery stores, banks, parks, schools, and easy highway access. Simply move in and enjoy! (id:50886)
RE/MAX Real Estate Centre Inc.



