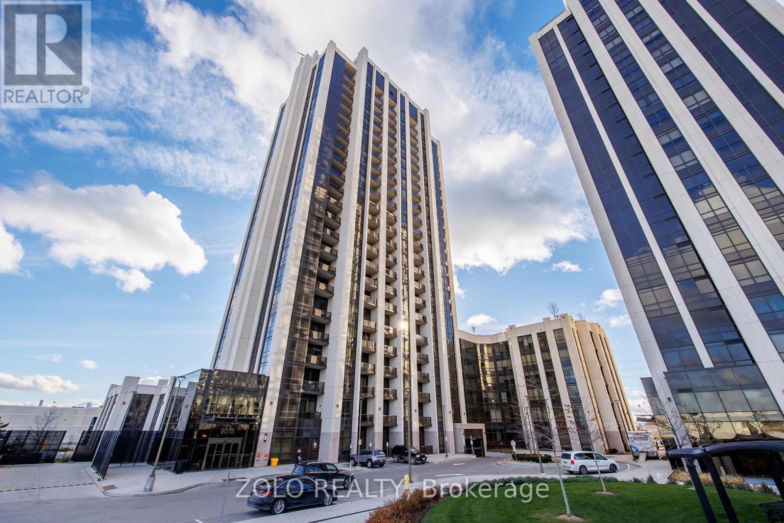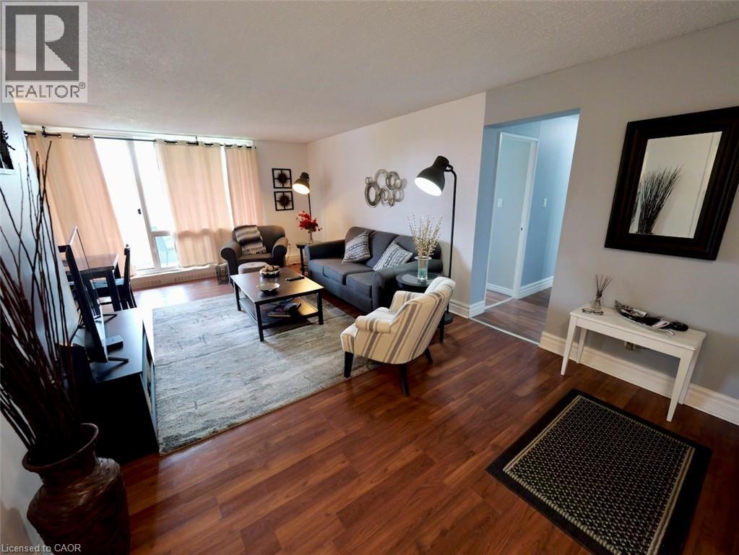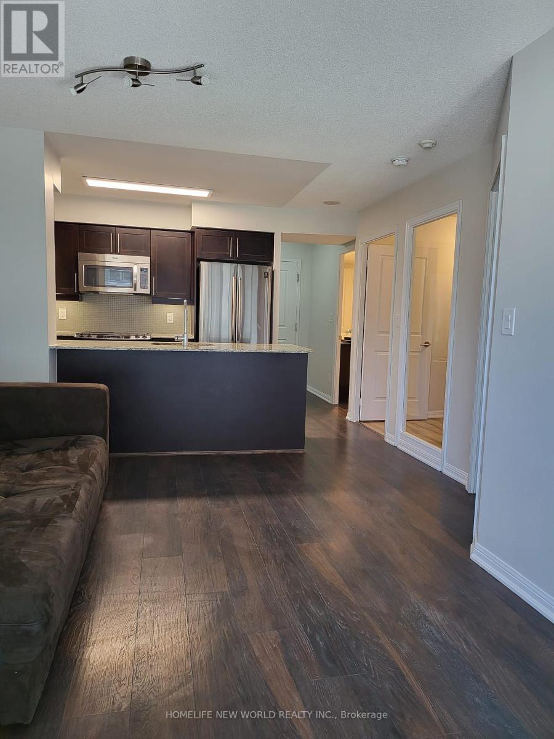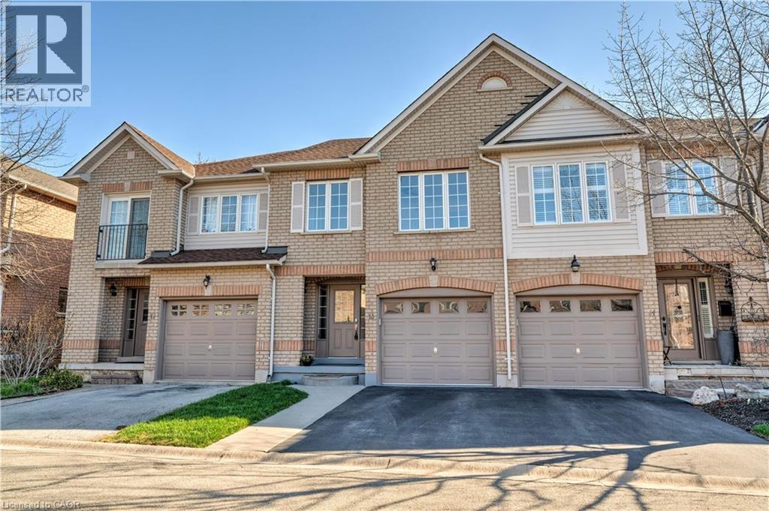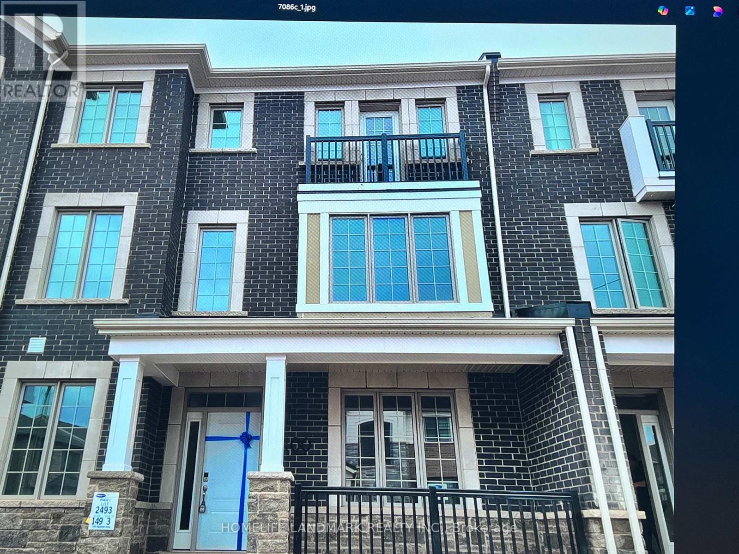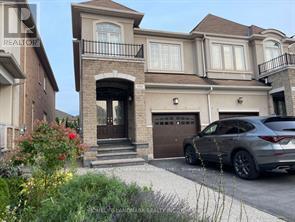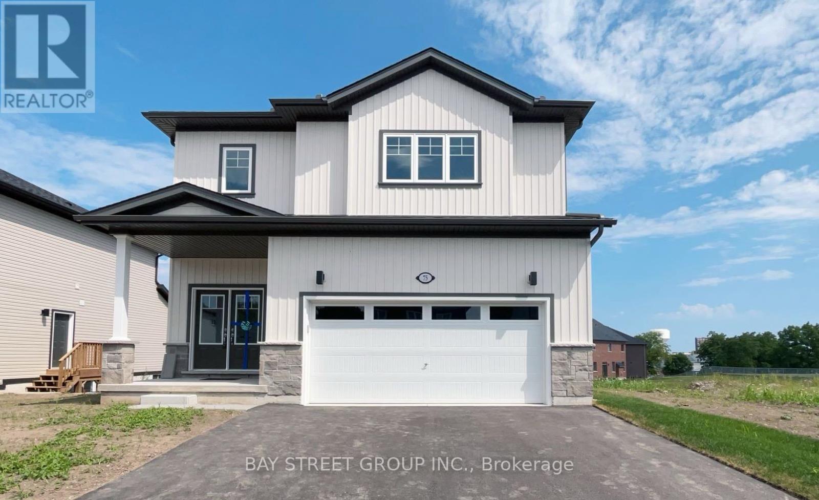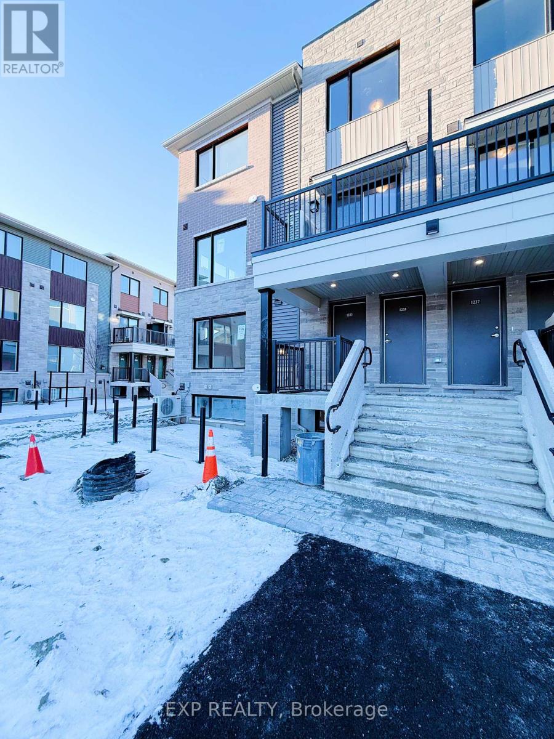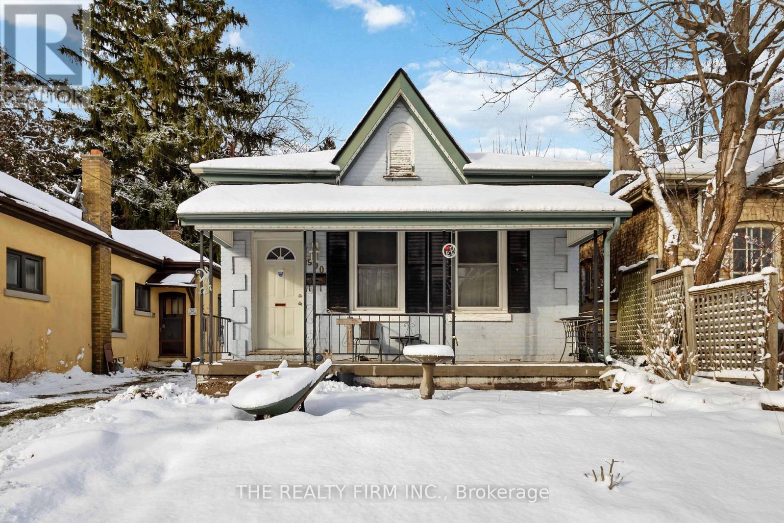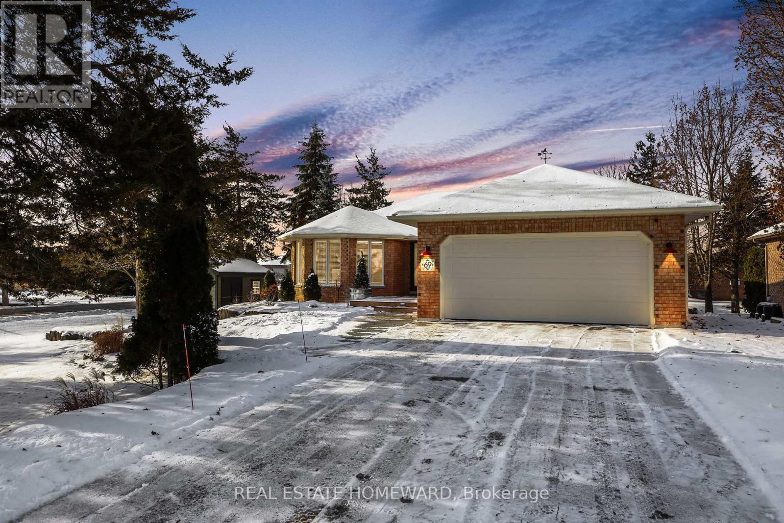1646 Gainer Crescent
Milton, Ontario
10 Years Old, Upgraded Smooth Ceiling At Main Floor,Upgraded Laminate Floor At Main And 2nd Floor Hallway,Upgraded Back Splash In Kitchen,Upgraded Kitchen Cabinets Sous Package,Upgraded Rough In For Wall Mounted Tv And Cat6;Upgraded All Oak Stair And Stain;Upgraded Stainless Steel Appliances; Upgraded Tub Enclosure Ceiling;Upgraded W/I Closet In All Bedrooms;Walk In From Garage;Easy 401 Access;Walk To Go Train,Shopping,Library (id:50886)
Homelife Landmark Realty Inc.
1204 - 9075 Jane Street
Vaughan, Ontario
Highly sought-after Park Avenue Condos in Vaughan! 2-bedroom + Den Suite is Available for Lease. The unit is complete with in-suite laundry. The kitchen is designed for both style and function, featuring built-in stainless steel appliances and an upgraded eat-in island. The living room extends to a private solarium, with a South-facing View. One Underground Parking Space and One Locker. Steps from Vaughan Mills Mall, Minutes to Highway 400 & 407, Cortellucci Vaughan Hospital, Canada Wonderland, Shopping, Dining, Public Transit, and more! (id:50886)
Zolo Realty
225 Harvard Place Unit# 603
Waterloo, Ontario
Truly one of the best values in the Waterloo condo market, this spacious and stylish 2-bedroom, 2-bathroom condo (largest floor plan in the building!) offers comfort, convenience, and recent updates throughout. The large foyer with ample closet space, leads into a bright, open-concept living room ideal for relaxing or entertaining. The dedicated dining area is perfect for hosting meals, while the carpet-free flooring adds a modern, low-maintenance touch. The primary bedroom suite features a walk-through closet and private ensuite—great for added privacy when guests stay over. Recent upgrades include a gorgeous kitchen with high-end granite countertops and stainless steel appliances, new windows, a refreshed main bathroom and more. This move-in ready unit includes one underground parking spot and access to impressive building amenities: a tennis court, gym, workshop, party room, and library. Condo fees cover heat and hydro, simplifying your monthly expenses. Enjoy your morning coffee on the large open balcony (an additional 114 square feet) with a gorgeous view. Enjoy a walkable location close to shopping, groceries, banking, and public transit—with quick access to the expressway for effortless commuting. Don’t miss this opportunity to make this exceptional unit your next home! (id:50886)
Mcintyre Real Estate Services Inc.
52 Child Drive
Aurora, Ontario
Welcome to your ultimate haven of luxury, a brand-new custom-built residence where architectural artistry meets timeless elegance. Showcasing exceptional craftsmanship and premium finishes throughout. At the heart of the home is a gourmet chef's kitchen, designed to impress with a custom-built island, high-end cabinetry & a sleek butlers pantry for seamless entertaining. The upper level hosts 4 spacious bedrooms, each with luxurious finishes, alongside a built-in elevator servicing all levels. Fully finished basement with a theatre room, nanny suite, sauna, wine cellar and generous recreational space. This exceptional residence offers modern luxury, thoughtful design, and unmatched comfort in every detail. 3 fireplaces, 6 Burner Gas Cooktop Jenn-Air, Decor Fridge & Freezer, Sirius Hood Fan, Jenn-Air Built-In Wall Oven, Jenn-Air Built-in Micro Oven, Bosch Dishwasher. LG Washer & Dryer, Wine Cooler. (id:50886)
Zolo Realty
1044 - 38 Grand Magazine Street
Toronto, Ontario
* Spacious 1 Br + Modified Den (Can Be Used As 2nd Br) Unit With Huge Balcony Overlooking Courtyard & Outdoor Pool *Resort Style Living In The City *Modern Kitchen With Granite Counters, Undermount Sink, Stainless Steel Appliances, Backsplash & Breakfast Bar * Engineered Hardwood Floor Thru-Out *Steps To Ttc, Waterfront, Parks, Island Airport, Liberty Village, Rogers Ctr, Acc & Cn Tower * Outstanding Facilities* (id:50886)
Homelife New World Realty Inc.
1489 Heritage Way Unit# 13
Oakville, Ontario
This stunning 3-bedroom 4 bathroom townhome in Heritage Gate offers over 2,000 square feet of beautifully finished living space. The bright and spacious kitchen flows into a sunlit great room with a walkout to a fully fenced backyard - perfect for entertaining or relaxing. The generously sized primary bedroom features a luxurious 4-piece spa-inspired ensuite. Upstairs, you'll also find two additional well-sized bedrooms and a separate office, ideal for working from home. The finished basement includes a spacious recreation room, a 2pc bathroom and a large laundry/ utility room for added convenience. Recent updates include new pot lights, brand-new flooring, updated light fixtures, and fresh paint throughout making this home completely move-in ready! Located in the desirable Glen Abbey community, this home offers plenty of visitor parking in addition to the garage and driveway spaces. Conveniently situated near top-rated schools, major highways, the GO Train, and all essential amenities. Don't miss this one - it's a must-see! Room sizes are approximate. ***SELLER HAS ORDERED A NEW STOVE AND REFRIGERATOR ALONG WITH A BRAND NEW COUNTERTO*** (id:50886)
Sutton Group Summit Realty Inc.
1400 Ripplewood Avenue
Oakville, Ontario
One Year Old. 3-Storey Contemporary Townhome; Double Garage; 3 Bedroom + office on main floor; Open Concept Dining Rm W/O To Large South-Facing Balcony; Very Bright And Spacious. Great Location, Close To Plazas, Sixteen Mile Sports Complex, Oakville Hospital, Walking Trails, Major Highways And Other Amenities (id:50886)
Homelife Landmark Realty Inc.
1268 Jezero Crescent
Oakville, Ontario
Your Dream House await you! Perfect Home for Beautiful Family. Rarely Offered Stunning Home On Tranquil Cres In Prestigious Joshua Creek. Fully Upgraded, W/4+1 Bedrms,3+1 Bath , 9' Ft Ceiling, Custom Kitchen W/ Granite Counter, Stainless Steel Appliances, Hardwood Floor And Pot Lights Thru-Out The Main Floor. Heated Floors In The Laundry Room & Master Bath. Finished Lower Level W/ Rec Room, Office Room & 3 Pc Bath. Steps To Top Rated Joshua Creek Public Schools And Iroquois Ridge High School.Show Easily, Don't miss out this Oakville Beauty. Schedule your viewing today and make 1268 Jezero Crescent for your New Home Address Immediately! Five Star tenants deserve five-star Home! (id:50886)
Homelife Landmark Realty Inc.
Upper - 75 Hillcrest Road
Port Colborne, Ontario
Welcome to 75 Hillcrest Road. This will be your dream home in the serene City of Port Colborne known for its historical significance, marinas, beaches and the beautiful Welland Canal. This upper unit offers 3 bedrooms, 2.5 bathrooms in 1,817 SqFt living area. Double front door and spacious entrance make you feel warm and comfortable when you are home. The open-concept kitchen is equipped with stainless steel appliances and provides a modern and welcoming atmosphere. As you ascend the oak staircase to the second floor, you'll find three generous bedrooms, including a luxurious master suite with a 3-piece ensuite and big vanity, and huge closet. The convenience of a laundry room on the second floor makes everyday living a breeze. Upper Unit pays for 70% of All Utilities. A quiet young professional tenant lives in the lower unit which has separate entrance, kitchen, laundry and AC control. (id:50886)
Bay Street Group Inc.
1233 Creekway Private
Ottawa, Ontario
Discover this charming BRAND NEW 2 storey 2-bedroom, 2.5-bath condo townhouse in Kanata! Perfectly located within walking distance to Tanger Outlet, the Canadian Tire Centre, and the upcoming LRT station-truly at the heart of everything. Modern, spacious, and move-in ready (from Dec 15th), this home is ideal for anyone looking for convenience and comfort. Don't miss your chance to live in a vibrant, growing community. Schedule your viewing today and make this your new home! (id:50886)
Exp Realty
900 Dufferin Avenue
London East, Ontario
Owned by the same family since 1987, this solid 3-bedroom, 1-bath bungalow is a true time capsule with strong fundamentals and standout character right in the heart of Old East Village. The layout is practical and family-friendly, with main-floor laundry, 9-foot ceilings, an updated bathroom, and a rear addition that expands the living space-perfect as a dining area, sitting room, or casual family room. The property features an oversized private yard and a large garage with electricity, offering excellent functionality for hobbyists, storage, or a future workspace. This home is bursting with potential and can be a very rewarding project for anyone looking to build equity, preserve vintage charm, and create a space that truly reflects their vision. Whether you modernize, restore, or reimagine, the opportunity here is extensive you don't want to miss this one. (id:50886)
The Realty Firm Inc.
69 Island Bay Drive W
Kawartha Lakes, Ontario
This immaculate bungalow sits on a beautifully landscaped corner lot in the incomparable Port 32 community. The gardens combine mature plantings and natural stone for a striking first impression. Inside, the home has been thoroughly updated-every detail is immaculate-making it truly move-in ready.The spacious living/dining room is perfect for entertaining family and friends. Main-floor laundry keeps life simple, and the refreshed kitchen features new appliances and plenty of workspace. With two bedrooms on the main floor, you have flexibility for guests, a hobby room, or a TV room.The lower level offers a generous family room with an electric fireplace, plus two additional bedrooms ideal for visiting grandkids. A dedicated workshop with a workbench and a large storage area with shelving keep everything organized.The two-car garage and six-car driveway provide ample parking. The premium garden shed easily stores all your lawn and garden equipment.This home includes an active Shore Spa (community clubhouse) membership. Membership has its privileges-tennis, pickleball, pool access, an exercise room, billiards, countless events, and a social life that makes Port 32 one of the most desirable communities in Canada.Just minutes from the heart of Bobcaygeon, with its unmatched charm, Port 32 sits on Pigeon Lake, part of the Trent-Severn Waterway-ideal for boating enthusiasts. Here, you're not just buying a home... you're investing in a lifestyle. (id:50886)
Real Estate Homeward


