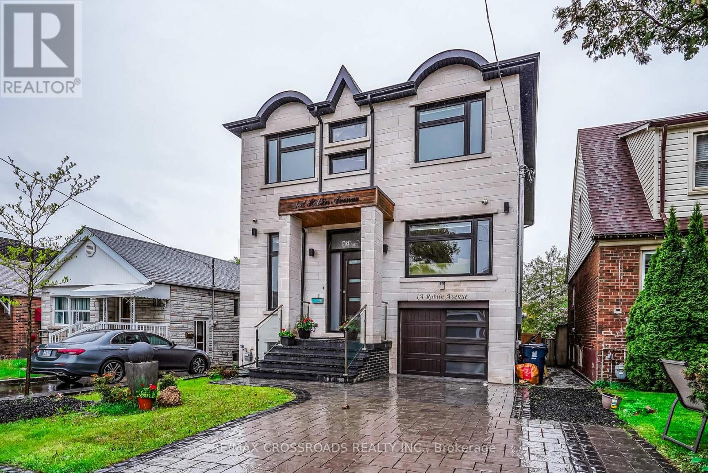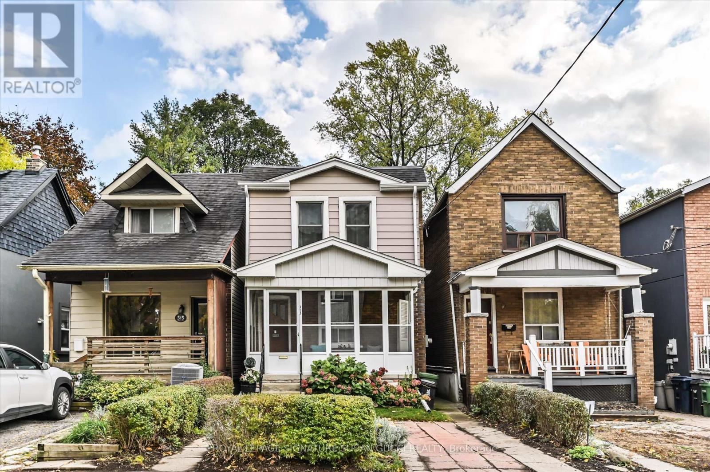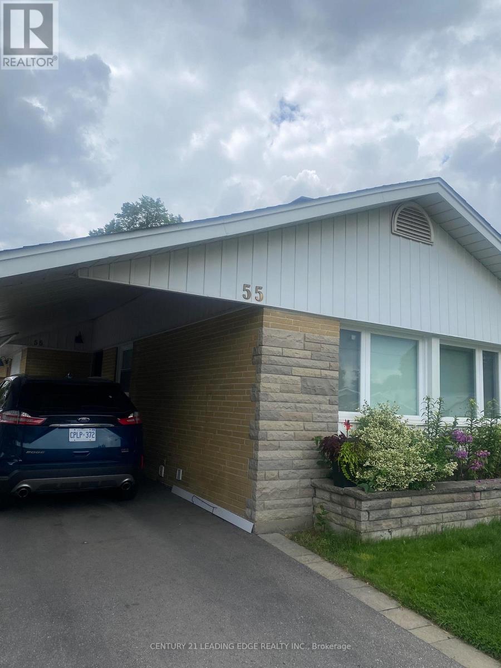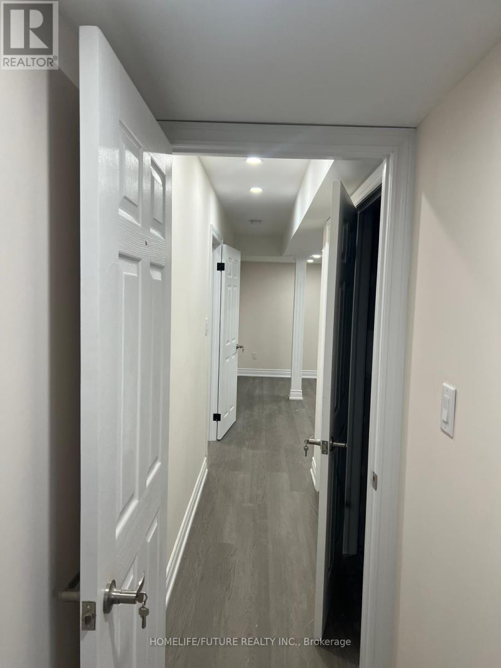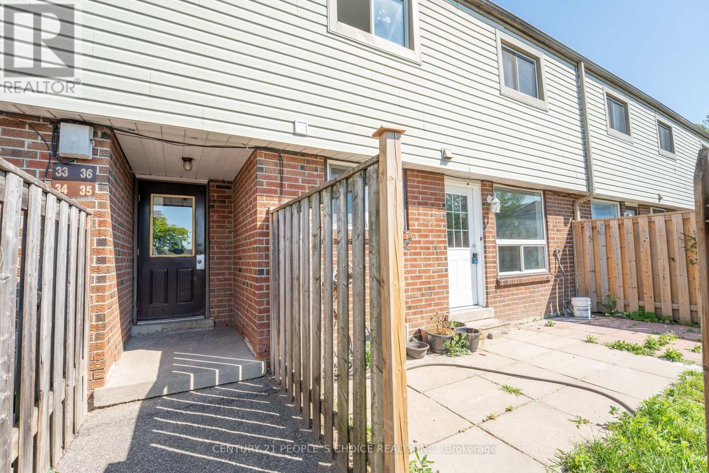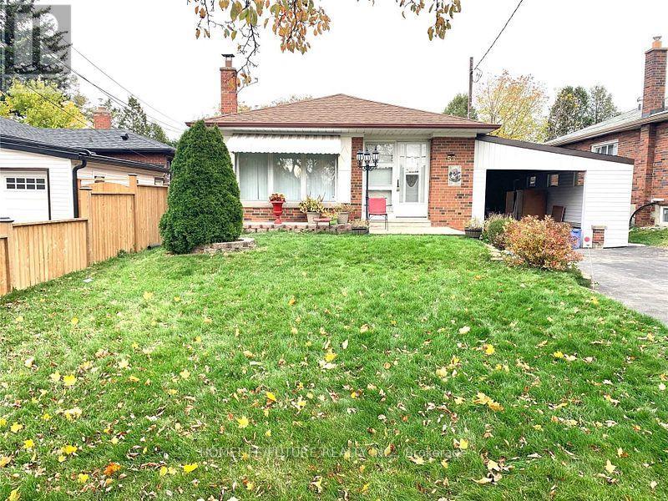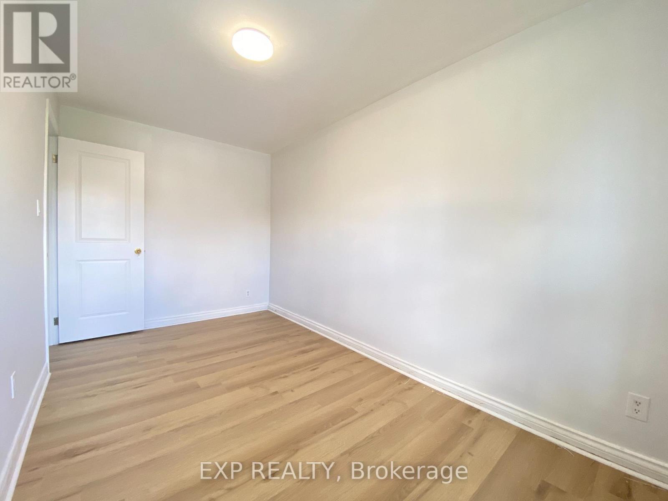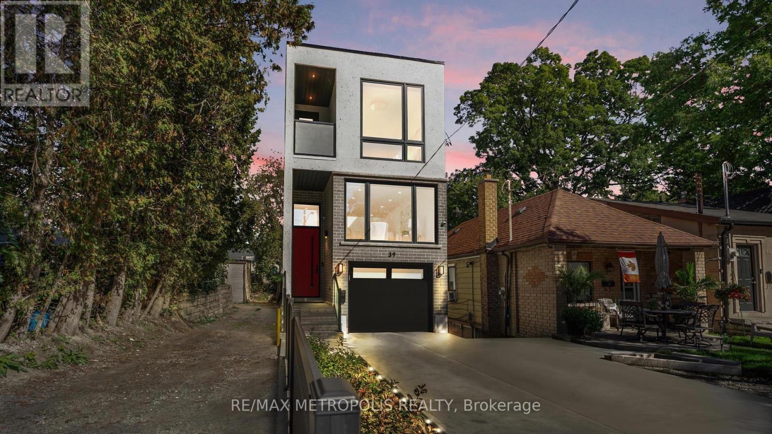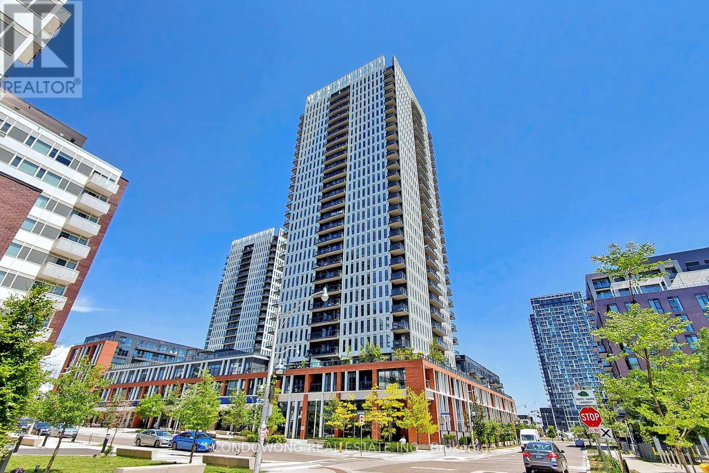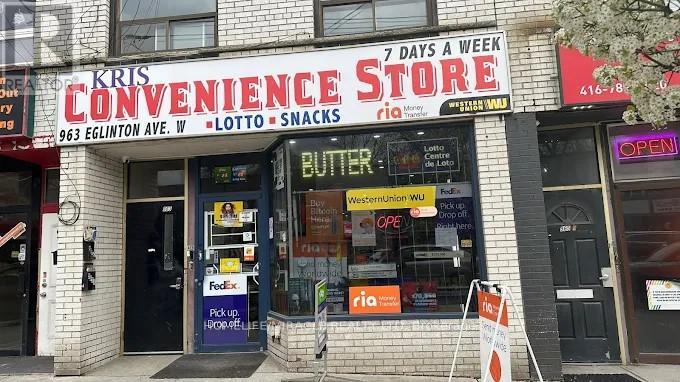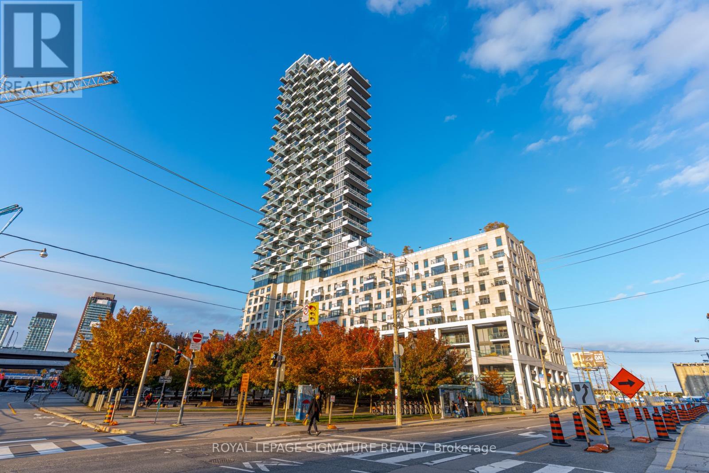1a Roblin Avenue
Toronto, Ontario
Experience luxury living in this spectacular custom-built modern home, perfectly situated on a premium lot. Offering over 2,600 sq ft of beautifully designed living space across two levels, this residence combines modern elegance with everyday comfort and functionality. The Main floor features a spacious open-concept living and dining area, ideal for entertaining, with soaring ceilings that enhance the sense of light and space. A cozy family room with a beautiful fireplace flows into a show-stopping kitchen designed for both style and performance. This chef-inspired kitchen features a large central island, sleek quartz countertops, high-end JennAir appliances, and a custom back splash with an integrated pot-filler faucet above the stove perfect for professional-level cooking. Designer lighting and oversized windows bathe the space in natural light, enhancing its modern appeal. The gorgeous primary suite offers a luxurious ensuite bathroom and access to a private balcony perfect for relaxing. The second bedroom also features its own private three-piece ensuite, providing both comfort and convenience. Two additional generously sized bedrooms share a beautifully finished bathroom, making this home ideal for families or guests. Walk-in Basement Featuring one kitchen, one room and a three pc washroom. Large open area, ideal for a recreation room, gym, or home theatre. Private fully fenced large backyard with a storage shed. One car garage with stone finished driveway. Solid Home 12' Black Brick/Stone home Must see (id:50886)
RE/MAX Crossroads Realty Inc.
313 Gowan Avenue
Toronto, Ontario
A Rare Opportunity on a Deep East York Lot! Welcome to 313 Gowan Avenue, a fully detached, 2-storey, 3-bedroom home cherished by the same family since 1955. Built in 1904, when craftsmanship and quality construction were cornerstones, this solid brick home stands as a testament to timeless durability and care. Set on an incredible 150-foot-deep lot, the property offers a backyard that seems to go on forever - a true oasis with endless potential for gardening, entertaining, or future expansion. Inside, you'll find the warmth of a home that raised four children - a place where every corner tells a story. The large, family-sized eat-in kitchen is the heart of the home, while the spacious dining room has hosted countless family dinners and celebrations. Upstairs, oversized bedrooms provide more space than most homes of its kind, offering comfort and versatility for today's families. Enjoy your morning coffee on the charming front porch, or get a head start on your seasonal planting - a perfect spot to relax and take in this quiet, friendly street. The home also features legal front pad parking, a valuable convenience in this sought-after neighbourhood.Ideally located within walking distance to shops on Pape Avenue and the upcoming Ontario Line, with easy access to The Danforth, Leslieville, and The Beach - offering endless dining, shopping, and lifestyle options. Surrounded by great schools, parks, and a nearby hospital, this location perfectly balances community, convenience, and connection. Lovingly maintained for 70 years by the same family, 313 Gowan Avenue is more than a house - it's a legacy ready to welcome its next chapter. Solid, spacious, and filled with heart - this is a home where memories are made. **OPEN HOUSE SAT NOV 8, 2:00-4:00PM** (id:50886)
Royal LePage Signature Susan Gucci Realty
Bsmt - 55 Deerfield Road
Toronto, Ontario
Welcome to a cozy and spacious renovated 3 bedrooms and 2 bathroom basement apartment situated in a tranquil neighborhood close to all necessary amenities. Boasting a separate entrance for private access, this basement apartment is ideal for those searching for privacy and convenience. Laminate floors throughout the apartment add to the aesthetic appeal, and the stainless steel appliances enhance the kitchen's elegance and functionality. Laundry is a shared area, and the apartment also comes with a dedicated parking spot, which is ideal for those who require secure parking. (id:50886)
Century 21 Leading Edge Realty Inc.
Bsmt Unit 1 - 17 Micklefield Avenue
Whitby, Ontario
Brand New 2-Bedroom Basement Apartment For Rent In Whitby Located In The Sought-After Trails Of Country Lane Community, This Brand-New 2-Bedroom, 1-Bathroom Basement Apartment Offers Modern Living In A Prime Location. With A Spacious Open-Concept Layout, This Unit Features Large Windows For Ample Natural Light, A Contemporary Kitchen With New Appliances, And Sleek Finishes Throughout. The Bedrooms Are Generously Sized With Ample Closet Space, And The Modern Washroom Is Beautifully Designed. Situated In A Family-Friendly Neighborhood, This Home Is Just Minutes From Top-Rated Schools, Shopping Centers, Recreational Facilities, Hwy 412, Cineplex, Public Transit, And More. Additionally, It's Conveniently Close To Ontario Tech University And Durham College, Making It An Ideal Home For Professionals, Students, Or Small Families. Tenants Need To Pay 25% Of The Utilities. Don't Miss Out On This Fantastic Rental Opportunity! (id:50886)
Homelife/future Realty Inc.
35 - 120 Nonquon Road
Oshawa, Ontario
Charming 3-Bedroom Townhouse in a Desirable Neighborhood Perfect for Families and Professionals! Welcome to this beautifully maintained 3-+1 bedroom, 2 bathroom townhouse located in Oshawa. With a perfect blend of modern amenities and cozy charm, this home offers a spacious and functional layout, ideal for both entertaining and everyday living. 2 Separate Laundries for both Main and Basement With a newly upgraded kitchen with porcelain backsplash, beautiful white cabinets and stainless steel appliances to finish off this modern kitchen, whether you're preparing a quick meal or entertaining, this kitchen is both stylish and functional. Along with lavish new laminate floor throughout the entire house, recently upgraded washrooms with great quality tiles and washroom accessories! This house also has to offer a freshly renovated 1 bedroom and 1 bath basement with a separate laundry! This home is situated in a prime location within walking distance to local shops, parks, schools, and public transportation. The neighborhood is known for its friendly atmosphere and proximity to major highways, making it easy to commute to nearby cities or attractions. Enjoy a beautiful private backyard, fully fenced for privacy and safety, perfect for outdoor dining, gardening, or relaxing in the fresh air. Whether its hosting a barbecue or enjoying a quiet evening under the stars, this outdoor space offers endless possibilities. Don't miss your chance to make this beautiful townhouse your new home!! Shows 10+++++ (id:50886)
Century 21 People's Choice Realty Inc.
2000-05 - 1225 Kennedy Road
Toronto, Ontario
Fully furnished professional office space available immediately in an ideal location of Scarborough. Easy access from Highway 401. Includes prestigious office address, high-speed internet, reception services, client meet-and-greet, telephone answering, access to board rooms and meeting rooms, shared kitchen/lunchrooms, waiting areas, and printer services. Ideal for professionals and established business owners. Ample free parking available. (id:50886)
RE/MAX Premier Inc.
53 Fitzgibbon Avenue
Toronto, Ontario
Spectacular 3 Bedroom, 1 Bathroom Bungalow Detached Home Main Level Only Available For Lease. Plus 50% Utilities. Located In Eglinton East Community, Right Next To TTC Station, School, Library. Stainless Steel Appliances. (id:50886)
Homelife/future Realty Inc.
6 Deblyn Drive
Toronto, Ontario
Bright and full of sunshine! Nestled on a private lot surrounded by mature trees, this cozy home offers a tranquil, ravine-like setting in a peaceful and family-friendly neighborhood. Newly renovated and move-in ready - perfect for a lovely family. Conveniently located in the heart of Scarborough, just minutes to schools, parks, grocery stores, TTC, and Scarborough Town Centre. Easy access to Hwy 401, public transit, and all major amenities. A rare combination of nature, comfort, and city convenience! (id:50886)
Exp Realty
39 Kenworthy Avenue
Toronto, Ontario
Discover the essence of modern luxury in this impeccably crafted detached home, perfectly situated in Torontos prestigious Oak Ridges community. Offering over 3,200 sq ft of elegant living space, including a thoughtfully finished 877 sq ft walkout basement with two spacious bedrooms, this residence combines architectural sophistication with everyday comfort. The main level impresses with soaring 11-foot ceilings, expansive windows that bathe the interiors in natural light, and a dramatic mezzanine that adds architectural flair. The gourmet kitchen features premium built-in appliances and custom cabinetry ideal for both entertaining and family dining. Enjoy thoughtful upgrades throughout, including built-in ceiling speakers, a comprehensive CCTV camera system, an insulated garage with direct interior access, a concrete driveway, and a fully fenced backyard that ensures both privacy and practicality. Upstairs, multiple skylights illuminate a beautifully designed layout. The primary suite offers a luxurious ensuite and walk-in closet, while the second bedroom also enjoys its own ensuite. Two additional bedrooms share a stylish Jack and Jill bathroom, creating a perfect balance of space and comfort. The versatile walkout basement with 9-foot ceilings provides endless possibilities for extended family, guests, or a home office. Ideally located minutes from GO Transit and nearby subway connections offering direct access to downtown Toronto, as well as places of worship and everyday amenities this distinguished home embodies the finest in luxury living. (id:50886)
RE/MAX Metropolis Realty
415 - 170 Sumach Street
Toronto, Ontario
This spacious 1-bedroom + den residence offers modern finishes, a bright open-concept layout, and unobstructed southern exposure with city views. Ideally situated across from the community park and the award-winning Regent Park Aquatic Centre, this home combines style, comfort, and convenience with TTC at your doorstep. Steps to Daniels Spectrum, Athletic Grounds, cafés, grocery stores, and minutes to Cabbagetown, Distillery District, and Downtown Core. (id:50886)
Condowong Real Estate Inc.
963 Eglinton Avenue W
Toronto, Ontario
Great Opportunity To Own A Turn Key Business. Renovated, Steady Income, Long Lease until 2035, Excellent locale surrounded by restaurants, stores, apt. & houses and schools in busy affluent midtown Toronto. Rare Unit With Full Size Basement, Can Be Use For Owner/Employee Live In Or Expand Business For Retail Space. 950 Sf Retail Space Above Ground And Full Size Basement. Have 2 Parking At Rear Side Of The Unit. Store Has Bitcoin Machine, ATM Machine, Western Union money Transfer. Store has Monthly Sale of approx. 50K, Lotto Income $ 4,000.00 per Month and other Income $ 1400.00 per Month As Per Seller. Potential For Growth for the owner operator. (id:50886)
Homelife/miracle Realty Ltd
224 - 12 Bonnycastle Street
Toronto, Ontario
Welcome to Suite 224 at Monde Condos, a spacious 2 bed 2 bath featuring a large living room, Open Concept Kitchen W/ Quartz Counter Tops & Waterfall Island Countertop, and 942 sq ft of super functional space. This west facing unit brings in a lot of natural light. This suite has been freshly painted and updated with brand new modern flooring. Monde Condos has an entire floor dedicated to amenities: gym, hot tub, party room and outdoor pool that comes with incredible lake and city views. The building is conveniently located close to coffee shops, restaurants, transit, and the highway. But more than anything, you will enjoy cycling the Martin Goodman trail right at your doorstep, morning jogs, and peaceful strolls by the waterfront. This unit comes with an underground parking spot. (id:50886)
Royal LePage Signature Realty

