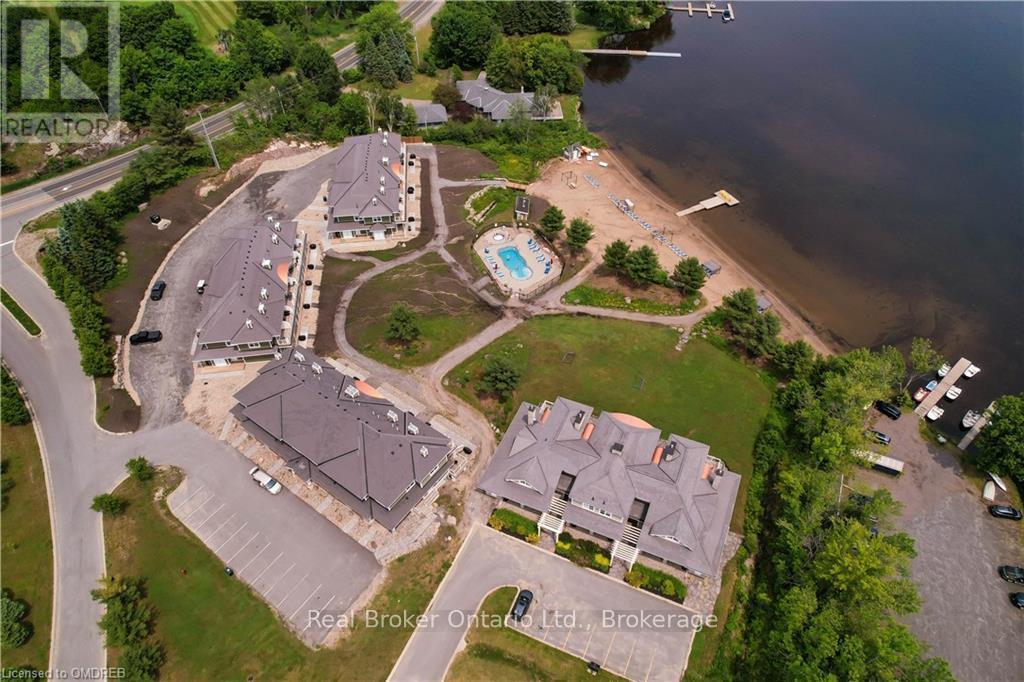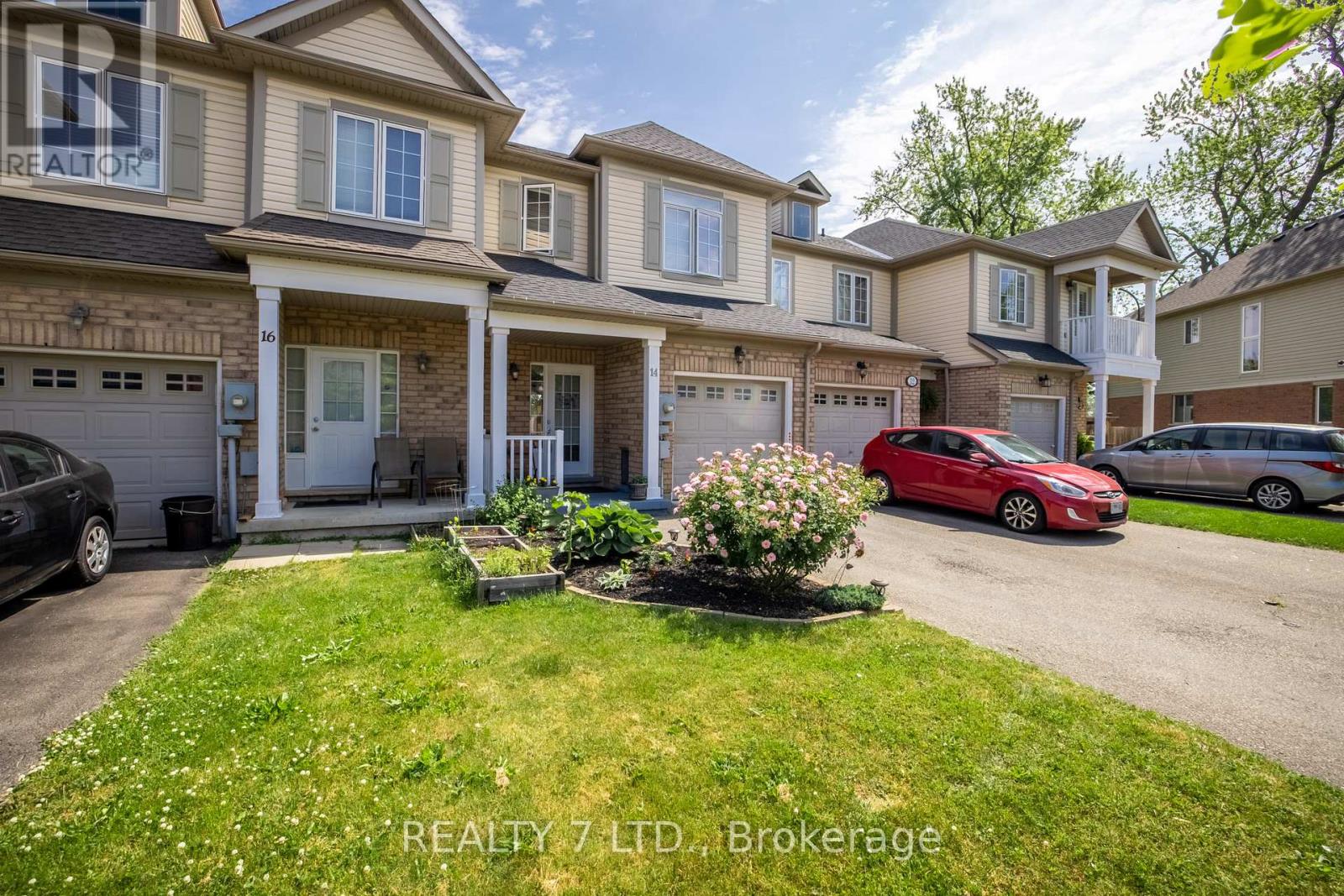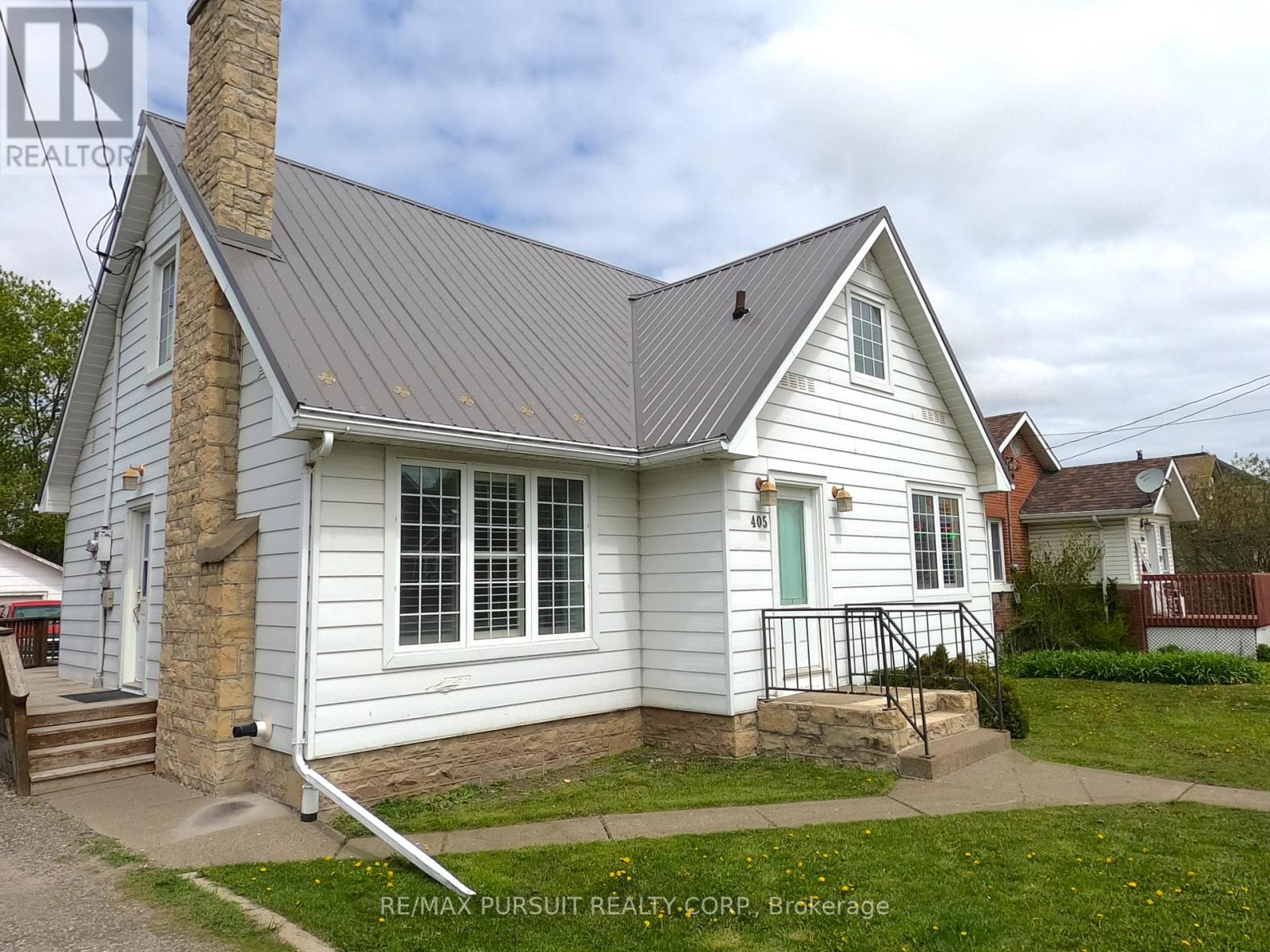703 Broman Court
Caistorville, Ontario
Welcome to 703 Broman Ct, a perfect blend of rural tranquility and modern comfort. This bright, meticulously designed bungalow, offering over 2,000 square feet of main level living space, perfectly nestled on a manicured 1-acre lot in the peaceful community of Caistorville. Throw in an office, 2-car garage, and just under 2000 square feet of finished basement, and you have the perfect home for growing families, hobbyists, or those seeking multi-generational living. Natural light fills the home, highlighting the vaulted ceilings in the living room, creating a very airy and warm room to entertain friends and family. If it's a beautiful day out, the living room provides access to your raised deck out back, with a pergola for added privacy. The large kitchen offers ample cabinetry and counter space, SS appliances, and a beautiful bay window for your breakfast nook. The dining room also has a large countertop and cupboards, ideal for larger gatherings. This home features a spacious primary bedroom complete with a 4-piece ensuite, and a walk-through to the generous walk-in closet. Two additional complimentary bedrooms, both with ample closet space, offer flexibility for family or guests. A designated home office can be used as a fourth main floor bedroom. You will love the location of the laundry room, not only as main floor living, but as a pantry and mudroom, with access to the garage and back patio. Downstairs, the finished basement provides even more functional living space, including a fourth/fifth bedroom, ample storage, and endless possibilities. The above grade windows, amount of living and storage space will have you in disbelief you're in a basement. Outside, enjoy the peace and tranquility of your acre lot—plenty of room for gardening, or just soaking in the quiet countryside. The colourful landscaping throughout the property, tall cedars for privacy, manicured lawn across the acre lot, really provide the perfect setting for everything this home has to offer! (id:50886)
RE/MAX Escarpment Frank Realty
42120 Mcbain Line
Central Elgin, Ontario
The perfect family home awaits in New Lynhurst, Central Elgin! This fantastic property features 3 bedrooms and 2.5 baths. As you enter, you'll be greeted by the spacious foyer with great storage, a convenient powder room and access to your 1.5 car garage. Relax and enjoy family time in your comfortable living room and modern eat in kitchen. Off the dining area, the patio doors lead you to the two tiered deck in the landscaped yard, designed for privacy. At the end of a long day, retreat to the second level with 3 well sized bedrooms and full bath, which has ensuite privileges. The finished basement space is great extra space for work or play and is complete with a laundry room and another full bath. Updates include: new washer, dryer and over-the-range microwave (2024); carpet and roof shingles were replaced in 2020. Excellent location within Southwold school district as well as quick access to shopping centre via HWY 3. Less than 20 minutes to South London and Port Stanley Beach. (id:50886)
Sutton Group - Select Realty
68 Rowanwood Avenue
Toronto, Ontario
Exquisitely renovated South Rosedale Residence located on a coveted street, just a short stroll from Yonge St. This distinguished, designer's own home exudes timeless elegance & thoughtful design on every level & was reimagined by Baldwin & Franklin Architects with a substantial addition & renovation. A wide 45 ft lot with private drive, detached 2 car garage & stunning landscaping by Janet Rosenberg plus over 5000 sq ft of living space make this home perfectly turnkey for family living. A beautiful home made for entertaining with large principal rooms & gracious proportions. The sun-filled, south-facing living & dining rooms are anchored by a carved limestone gas fireplace, a bay window & a walk out to the manicured front garden a truly serene setting.The kitchen is appointed with high-end appliances, marble countertops & a large centre island. Enjoy the open-concept breakfast area & family room - an ideal setting for hosting.The 2nd level features a luxurious primary retreat with a walk-in closet, a 5-pc spa like ensuite bath & a private terrace. A secondary family room with a gas fireplace along with a beautifully appointed office with custom built-ins, complete this sophisticated level.The 3rd floor features generously proportioned bedrooms, a 3-pc bathroom & a flexible bonus space usable as a 5th bedroom, homework zone, or office.The fully finished lower level has a spacious rec room, a wine cellar equipped with 4 full-sized wine fridges, a laundry room & 2 additional rooms could be used as bedrooms or as an exercise room. Step outside into your private, beautifully landscaped backyard by Janet Rosenberg an entertainers dream with a flagstone patio with seating area, a manicured yard, accent lighting & mature trees lining the perimeter for privacy.Ideally located walking distance to local shops & restaurants, Branksome & Rosedale Ps, TTC, beautiful Ravine trails & Parks. A true Rosedale classic- rare in scale, rich in character & designed for modern living. (id:50886)
Chestnut Park Real Estate Limited
402 Algoma St N
Thunder Bay, Ontario
In a wonderful location; close to Boulevard Lake, Centennial Park, schools and amenities, this charming home is not to be missed! As you enter the sunny porch you will feel right at home. The bright main floor offers a sunny, white kitchen that overlooks the gorgeous backyard, and a spacious dining/living room that is right off of the kitchen, making it a great space to have family dinners or entertain in! Upstairs you will find 3 bedrooms, all with hardwood floors and a 4 piece bathroom! The basement has a cozy rec room, a 3 piece bathroom and a big storage room. There is even an attached storage area on the side of the house for more space to store all your special things! The huge backyard has a lovely deck, a stunning blossom tree, and plenty of space for all your friends and family to spend time together and have your perfect garden! Lots of great updates done including boiler, fence, siding, shingles and driveway! This loved home has so much to offer it's next owners! (id:50886)
Signature North Realty Inc.
29 Dorchester Boulevard S
St. Catharines, Ontario
Discover 29 Dorchester Blvd, an exceptional 8-year-old, 2-bedroom, 2-bathroom FREEHOLD BUNGALOW TOWNHOME located in the intimate "Enclave" development built by Cosmopolitan Homes. This great opportunity is designed for low-maintenance modern living. Its central "north end" location offers unparalleled convenience, with the canal, shopping, schools, and public transit just steps away, plus quick QEW access. This super clean home features a bright and airy open-concept main floor, perfect for both daily life and entertaining. Enjoy the beautiful kitchen island, hardwood floors, and patio doors that open to a charming, fenced rear yard with a deck. The master suite is generously sized, featuring a large walk-through closet and a luxurious ensuite bath. A spacious second bedroom, a full 4-piece bathroom with integrated main floor laundry, and interior access to the attached garage complete the main level. Below, you'll find a massive, open-concept basement with high ceilings, fully insulated and ready for you to create your ultimate custom space. This truly desirable townhome is ready for your personal touch! (id:50886)
RE/MAX Garden City Realty Inc
416 - 16 Concord Place
Grimsby, Ontario
FANATASTIC VALUE!!! LAKEVIEW CONDO with UNOBSTRUCTED VIEWS OF THE LAKE, offering unmatched resort-inspired lifestyle! Watch the Sunrise & Moonrise over the Lake from the comfort of your own living room, bedroom or balcony! Enjoy the escarpment fall colours or sip on your favourite drink in your lovely lakeview balcony! Gorgeous one-bedroom-plus-den condo in desirable "Grimsby-On-The-Lake" community, with its trendy cafes & eateries, steps to scenic lakeside walk, waterfront trail & Casablanca beach. This bright condo - with an abundance of natural light, floor-to-ceiling windows, 9 ft ceilings & an open floorplan - is sure to impress! Stunning living room offers scenic views from every angle. Beautiful kitchen features elegant backsplash, Whirlpool stainless steel appliances & luxury porcelain tile flooring. Primary bedroom features a large walk-in closet. Good size den can be used as guest bedroom or home office. Convenient in-suite laundry. This unit features high-end finishes throughout & comes loaded with upgrades, including stunning glass shower, upgraded kitchen & bathroom countertops, upgraded kitchen cabinets & crown moulding, pot lights, enlarged walk-in closet & more! Enjoy a fantastic WATERFRONT LIFESTYLE, in resort-inspired, award-winning AQUAZUL, with its outdoor heated pool (surrounded by cabanas & BBQ stations), modern outdoor lobby with fireplace, gorgeous lakeview terrace (on 3rd floor), fully equipped fitness centre overlooking the lake, stylish party/club room, as well as billiards, media & games rooms. One storage locker and One underground parking. Conveniently located, just off the QEW & close to Grimsby GO for easy commutes. EV Charging stations on-site. READY TO LIVE YOUR BEST LIFE? (id:50886)
RE/MAX Niagara Realty Ltd
Bhvb201 - 1869 Highway 118 West
Muskoka Lakes, Ontario
Welcome to Touchstone Resort Muskoka! Just minutes outside of Beautiful Bracebridge, this breathtaking Resort is located on the prestigious Lake Muskoka. Bright, fully furnished, 657 sqft, 1 Bedroom, 1 Full Bathroom villa is the perfect Four Season Escape for your family! Spectacular waterfront views from your private deck with burner grill & just steps from the private beach, you will enjoy the sunlight almost all day around. This unit features high-speed Internet, ensuite laundry & a gas fireplace. Touchstone Resort offers a fully managed rental program for this investment. The resort fully manages a rental program from which you can benefit. After a long day of playing at the park, tennis courts and swimming at the pool/private beach, or winter fishing/skating on the lake you can dine at your choice of 2 gourmet restaurants in the resort (or making your own grill meal on your terrace), and get a massage at the luxurious spa. Private parking included. (id:50886)
Real Broker Ontario Ltd.
4269 Carrick Street
Burlington, Ontario
Welcome to this stunning family home in the heart of Alton Village! This beautifully maintained 4-bedroom, 3-bathroom home offers over 2,300 sq ft of bright, open-concept living space. Features include soaring ceilings, engineered hardwood flooring, a solid oak staircase, and a spacious living/dining area with a gas fireplace. The eat-in chefs kitchen includes a large island and opens to a fully fenced backyard perfect for entertaining. Upstairs, you'll find a family room with a private balcony, four generous bedrooms, second-floor laundry, and a luxurious primary suite with a spa-like ensuite. Recent 2024 upgrades include new engineered hardwood, fresh paint, a new fridge. Interlocking in the front and backyard. The spacious basement is waiting for your personal touch perfect to finish as a rec room, home gym, or additional living space. Extras include stainless steel appliances, washer and dryer, all light fixtures, window coverings, TV mount, garage door opener, central vacuum system with attachments, Ring camera system, and keypad entry (no key required). Located near top-rated schools, parks, shopping, and highways, this move-in ready home is perfect for your growing family. (id:50886)
Right At Home Realty
14 Chloe Street
St. Catharines, Ontario
This beautifully maintained freehold townhome (built in 2008), with no rear neighbours, offers incredible value in a sought-after neighborhood, with easy access to major highways, shopping centers, schools, and everyday amenities.The main floor features a bright and open-concept great room with stylish laminate flooring and patio doors that lead to a large deck overlooking a serene green space perfect for relaxing or entertaining. A convenient 2-piece powder room completes the main level.Upstairs, youll find three spacious bedrooms, including a primary suite with a private 3-piece ensuite and walk-in closet. A second 4-piece bathroom serves the additional bedrooms and guests.The professionally finished basement (2021) adds valuable living space, featuring a generous recreation room and a modern 3-piece bathroom ideal for a home office, gym, or additional guest space. Move-in ready with great curb appeal and newer roof (2024) this is a fantastic opportunity to own a low-maintenance home in a vibrant, family-friendly area! (id:50886)
Realty 7 Ltd.
405 Whitewood Avenue W
Temiskaming Shores, Ontario
A very attractive three bedroom, two full bathroom home on a large lot with a double garage close to all amenities. Currently used as an up down duplex with two quality apartments. The upstairs unit has one bedroom a large, comfortable living room and an attractive four piece bathroom. The main floor has two bedrooms a full bathroom, large and bright kitchen and dining area with a separate well appointed living room. Access to the basement is through the main floor where the utilities and laundry are. This home has easy access between the two units allowing for an instant single family house. A great layout throughout this home with many quality updates and a contemporary feel makes this an easy choice to view. (id:50886)
RE/MAX Pursuit Realty Corp.
1511 North Wenige Drive
London North, Ontario
Welcome to 1511 North Wenige Dr in Stoney Creek. This stunning 4 bedroom house is a thoughtfully designed family home located in the heart of Stoney Creek offering over 3,000 sq ft of beautifully finished living space. Step inside to discover a bright and open layout with generous room sizes, soaring ceilings, and upgrades throughout. The chefs kitchen features custom cabinetry, quartz countertops, a walk-in pantry with a reclaimed wood barn door, and a separate butlers pantry, perfect for both daily living and entertaining. The spacious great room is filled with natural light from oversized windows and flows seamlessly into the heart of the home. Upstairs, the oversized primary suite offers a gorgeous ensuite and walk-in closet, while two additional bedrooms (one with a walk-in closet), a 4pc bath, a second-floor family room (easily converted into another bedroom), and convenient laundry complete the upper level. Lower level is fully finished with a large rec room, another bedroom and a 3pc bath. Built with quality and sustainability in mind, this Solar Ready home includes high-performance windows, water-conserving plumbing fixtures, and state-of-the-art mechanical systems for efficient, comfortable living. Located in one of North London's most beautiful neighbourhoods, close to great schools, Stoney Creek YMCA, Llyndinshire Golf & Country Club, Forest Hill park, trails, and shopping, this exceptional home truly has it all. (id:50886)
Blue Forest Realty Inc.
1235 King Street
London East, Ontario
Welcome to 1235 King St. This expansive 2096 sqft 2-storey all-brick home is full of class, charm and character. Enjoy the impressive curb appeal with a stunning facade, a double concrete driveway and a large front porch, perfect for morning coffee or tea. Inside, the main level features a gorgeous front living room with hardwood floors, a cozy wood-burning fireplace, beautiful stained-glass, built-ins, topped off with an abundance of natural light filling the room. The formal dining room is ideal for entertaining, complemented by a secondary sitting area, ideal as a home office, art studio, or reading retreat. The massive galley-style kitchen offers ample wooden cabinetry, generous counter space, and a bright breakfast nook with a bay window overlooking the backyard. Upstairs, you'll find four spacious bedrooms, including a generous primary suite with dual closets and a recently renovated 4-piece bathroom. The fully finished basement offers excellent potential with a secondary unit featuring a full kitchen, inviting living area, a large bedroom with a 3-piece ensuite, shared laundry, and PRIVATE SIDE ENTRANCE. Updates: entire home has been freshly painted, new LVP flooring & carpeting in lower level, most lighting, most windows. Outside, the 167-ft deep lot includes a detached garage currently being utilized as a workshop, brand new raised garden beds and plenty of space to enjoy all 4 seasons. Nestled on a quiet street, this home is conveniently located near Fanshawe College, airport, hospitals, shopping, dining, public transit, the 401, downtown, Western Fair District and Sports Complex, Kelloggs, and more! (id:50886)
The Realty Firm Inc.












