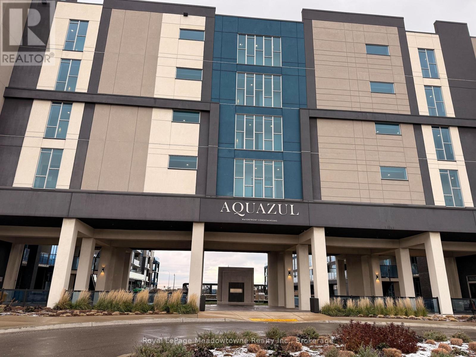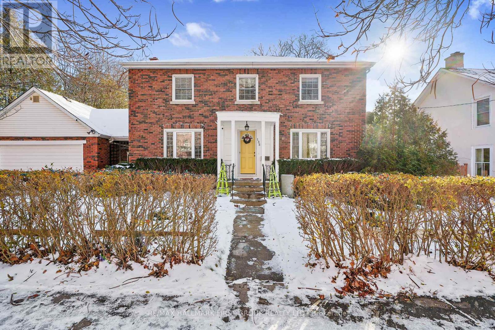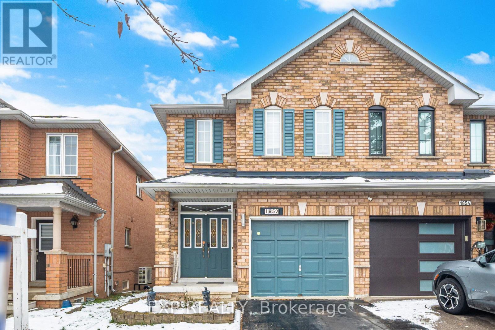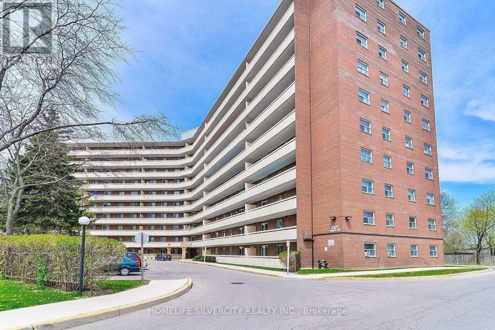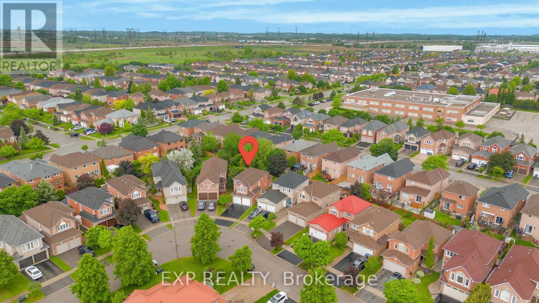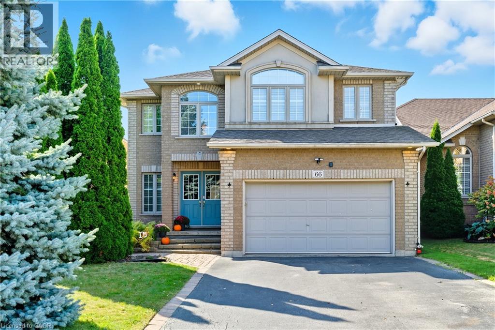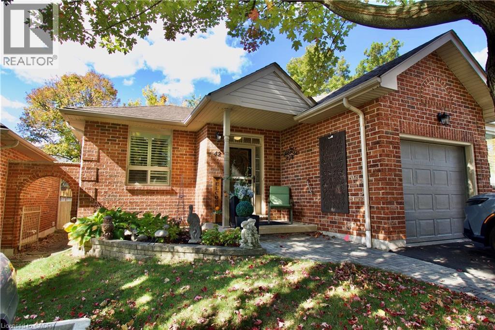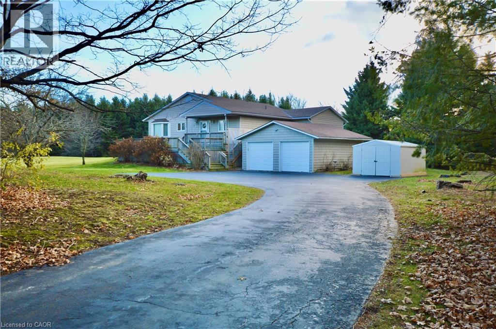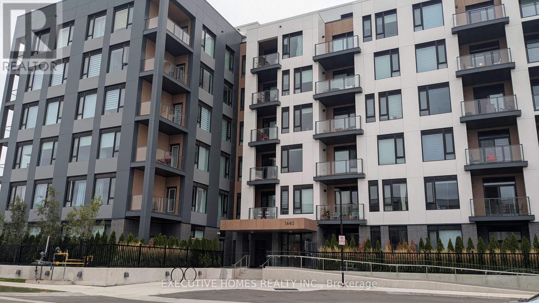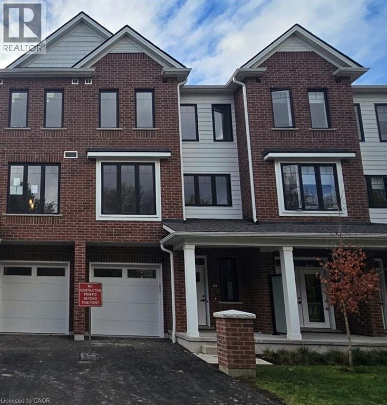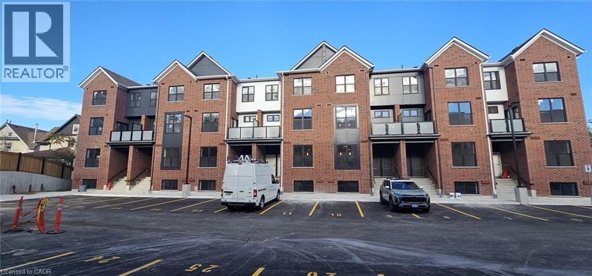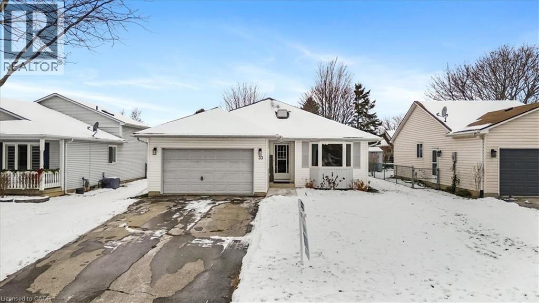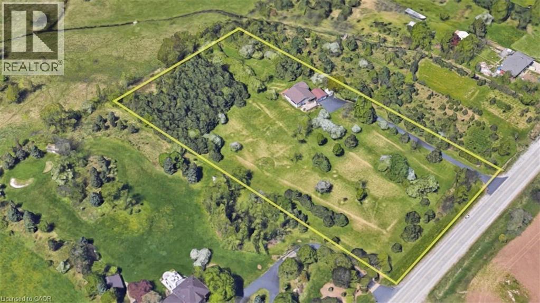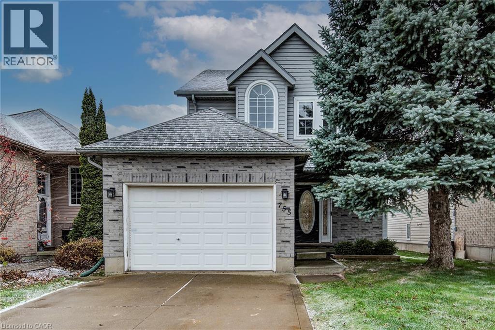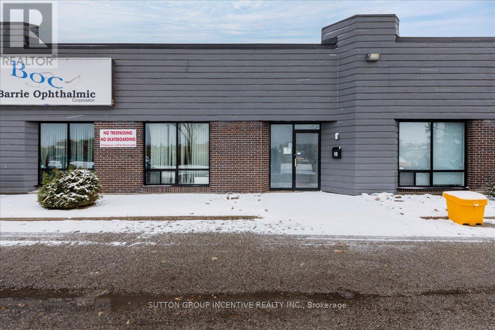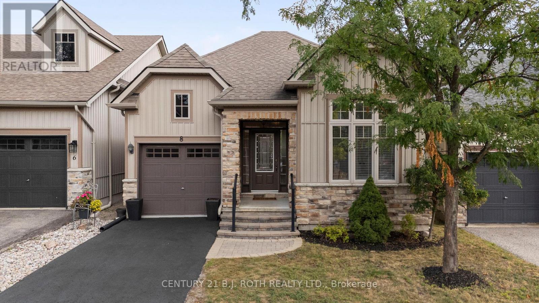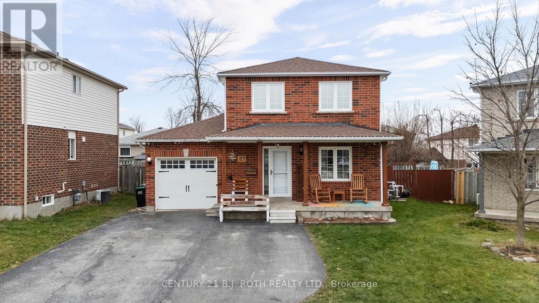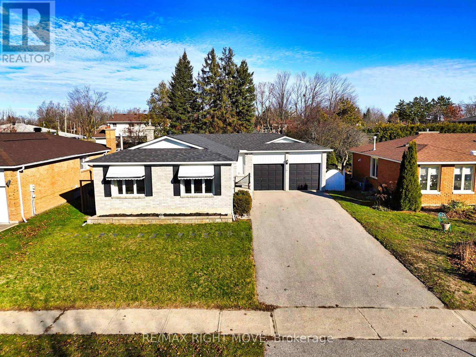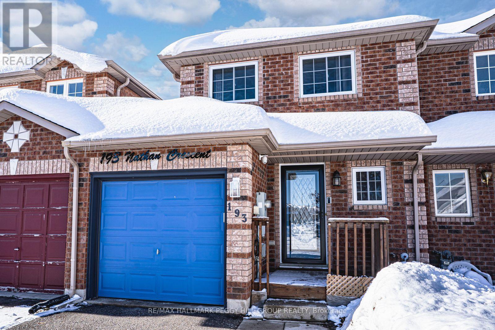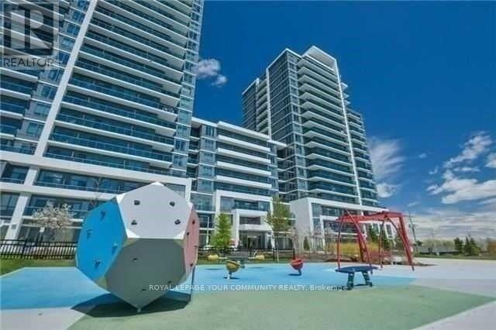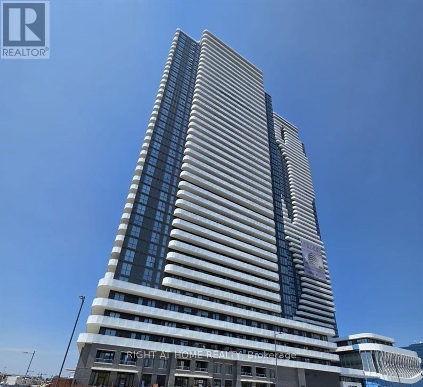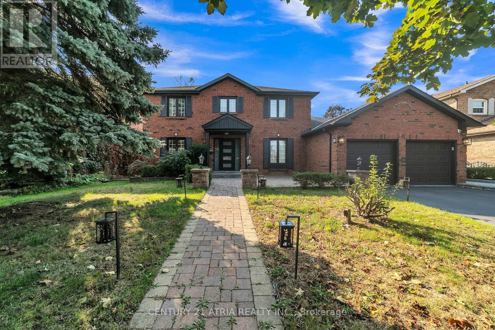140 - 16 Concord Place
Grimsby, Ontario
Ready to Live In! WOW! This 876 sq foot 2 Bedroom Ground Floor Condo in Resort Style Building. All the Amenities you Could Need: In Unit Laundry, Underground Parking, Onsite Conference & Party Room, Elevator, Lots of Green Space Including Large Courtyard, with Outdoor Pool & shared BBQ's. Private Enclosed Patio & Walking Distance yo yummy Restaurants and Village Area. This gem is located in one of the best areas close to Many Local Conveniences, Across to Lake, Access to QEW. Great place to call HOME! looking for wonderful AAA++ tenants! (id:50886)
Royal LePage Meadowtowne Realty Inc.
135 Queen Street
Cobourg, Ontario
Just steps from Cobourg Beach and Victoria Park, this spacious family-friendly home perfectly combines modern design, classic charm, and an unbeatable location. The bright, carpet-free main level showcases a stunning open-concept layout with large windows at both ends, flooding the space with natural light. The inviting living room features an elegant fireplace with an ornate mantel. The updated kitchen offers a large island with sleek countertops, an undermounted sink, breakfast bar, stainless steel appliances, tile backsplash, ample cabinetry, and a coffee bar. The dining area shines with built-in cabinetry, detailed trim work on the stairs, and plenty of room for entertaining. A sunlit solarium extends your living space, blurring the lines between indoors and out, and creating a tranquil retreat to unwind. Upstairs, the serene primary suite offers a private ensuite, while three additional bedrooms and a full bath provide comfort for the whole family. The finished lower level adds even more versatility with a large rec room featuring crown moulding and recessed lighting, a bathroom, and a laundry room. Step outside to a fully fenced backyard designed for outdoor enjoyment. Surrounded by mature trees and lush gardens, it's a private haven perfect for summer barbecues, playtime, or quiet evenings under the stars. There's space to garden, entertain, or simply relax in your own green oasis. Enjoy the best of Cobourg living, steps from the beach, schools, parks, markets, and the incredible restaurants and shops of downtown. Don't miss this rare opportunity to own a home that blends old-world charm with modern comfort in one of Cobourg's most sought-after locations. (id:50886)
RE/MAX Hallmark First Group Realty Ltd.
1852 Creek Way
Burlington, Ontario
Fabulous Semi-Detached In Fantastic Location. Meticulously Cared For, Just shy of 1500 square feet, thoughtfully designed living space, this home features a finished basement W/Bar, that adds 650+ square feet of valuable flexibility for work, play, or relaxation. Featuring Light Color Hardwood Floors throughout, Family Room with Gas Fireplace. Modern Kitchen with Stainless Steel Appliances (except fridge )+ Quartz. All Bedrooms Are Of Good Size, Master Features Large Closet + Ensuite. Backyard Oasis South Facing with Storage Shed. Talk About Location! you will enjoy easy access to Plazas Restaurants , Convenient access to major highways ensures a smooth commute and effortless connectivity to surrounding areas Close To Everything Incl. Steps To Top Rated Schools. Also Great Trails And Close To ,Shopping, Highway 403 & 407, GO TRAIN And Transit. Recent updates showcase the property's excellent maintenance, Recent Updates : Roof ( 2021 ) Dryer ( 2023) Furnace ( Heat Pump ) & A/C ( 2023) Induction ( 2024 ) Microwave & Rangehood ( 2024 ) (id:50886)
Exp Realty
611 - 3577 Derry Road E
Mississauga, Ontario
Beautiful! Beautiful! +++10 Property. 2 Bedroom Apartment In Prime Location Of Mississauga. Beautiful Kitchen, clean Vinyl Flooring, well Painted, Fully Upgraded Separate Laundry. Near 427/407, Go Station, Schools, Plaza, West wood Mall, And All Amenities. Large Bedroom, Prime Location, Steps To Medical Building Across The Street. All amenities near Pearson airport and Humber college .Large private balcony. 2 window AC, All utilities included in Maintenance fee . The open concept living and dining space .Good property for first time buyers and investors .1 Hour Notice, show anytime. (id:50886)
Homelife Silvercity Realty Inc.
7159 Spyglass Crescent
Mississauga, Ontario
Welcome To This Beautifully Updated 3+1 Bedroom, 4-Washroom Detached Home Offering An Inviting Open-Concept Layout Ideal For Modern Living* The Main Floor Boasts A Stunning Chef-Inspired Kitchen With Quartz Countertops, Custom Range Hood, Stainless Steel Appliances, And A Center Island Perfect For Entertaining* The Living And Dining Areas Are Enhanced With Pot Lights, Stylish Flooring, And Elegant Finishes Throughout* The Spacious Primary Bedroom Features A Cozy Sitting Nook And Abundant Natural Light* A Fully Finished Basement Provides Additional Living Space, Ideal For A Recreation Room, Home Office, Or In-Law Suite* Step Outside To A Generous Backyard With A Patio And Gazebo, Perfect For Year-Round Enjoyment* Located Close To Top-Rated Schools, Scenic Parks, Public Transit, And Minutes To Highways 401/403/407* This Is A Home That Blends Comfort, Style, And Convenience! (id:50886)
Exp Realty
66 Suffolk Street
Ancaster, Ontario
Imagine Christmas in your new home!! Welcome to this stunning 2-storey home located in the highly sought-after Meadowlands community of Ancaster. The main level has been thoughtfully renovated, featuring an open-concept layout with many recent updates including kitchen cabinets, counters, flooring, and lighting. The bright kitchen flows seamlessly into the family room and sun-filled breakfast area, with walkout access to a beautifully landscaped backyard complete with an interlock patio, gardens, and a detached garden shed. A separate dining room, powder room, and convenient laundry/mud room with garage access complete the main floor. Upstairs, you’ll find three spacious bedrooms plus a bonus sitting room that could easily be a 4th bedroom. The rooms include the primary bedroom with ensute, a second primary bedroom with ensuite access, a third bedroom with a walk in close. The basement has some framing and electrical completed and offers endless possibilities to customize the space to your own needs. This exceptional home combines style, functionality, and a prime location in one of Ancaster’s most desirable neighbourhoods. (id:50886)
Keller Williams Complete Realty
42 Greentrail Drive
Hamilton, Ontario
Beautiful and Elegant End Unit Bungalow with Great Curb Appeal, Nestled in the Sought-After Adult Community of Twenty Place. Welcome to 42 Greentrail Drive. Approx 1700 SqFt of Living Space on Both Levels with Crown Moulding, California Shutters and Quality Upgrades Throughout. A Fantastic Floorplan and the Perfect Blend of Style and the Comfort You Desire. Large Eat-in Kitchen with Pantry Cupboard, Sleek Counters, Plenty of Cabinetry, and a Pass-Through Allowing for More Sunlight and Easy Entertaining. The Living Room Features an Ambient Fireplace, Attractive Tray Ceiling and the French Door Opens to Your Private Backyard with Sizeable Deck, Hard-top Gazebo, BBQ & Patio Area, Extending Your Living Space to Flow Outdoors for Relaxation or Large Summer Gatherings. Serving the Primary Bedroom, is the Luxurious Boutique-Hotel Inspired Primary/Main Bath with Floor-to-Ceiling Ceramic & Glass Shower, Recessed Lighting, Quartz Vanity & Matching Linen Wardrobe. Head Downstairs to the Spacious Living Recreation Room, a Generous Guest Suite, walk-in Closet with Ensuite Bath Privilege and Secondary Access from the Living Room. There’s also an Oversized Utility/Storage Room with Floor-to-Ceiling Built-in Shelving. Furnace (2021), Owned Hot Water Tank (2021), No Rentals. Several Close-by Visitor Parking Spaces, One Conveniently Adjacent to the Front Yard. The Club House Offers Resort-Style Amenities. Indoor Pool, Sauna, Pickle Ball, Gym, Tennis, Library, Banquet Room, array of Activities and Socials. Minutes to Ancaster and Hamilton Mountain’s Hub for all your Essential Needs, Shopping & Dining, Parks & Golf Courses and HWY Access. The Perfect Location & Lifestyle Awaits and its Move-in Ready. A Must See. (id:50886)
Royal LePage State Realty Inc.
3400 Cedar Springs Road
Burlington, Ontario
Prime Location & Endless Possibilities - Discover the perfect blend of privacy, space, and convenience with this charming 3-bedroom raised bungalow, nestled on nearly 5 acres of peaceful, picture-perfect countryside — just 1.5 km north of Dundas Street! Enjoy the tranquillity of rural living without sacrificing proximity to city amenities. Set back approximately 350 feet from the road and surrounded by mature trees, the home features exceptional privacy and a quiet retreat from everyday noise. Inside, the open-concept layout is bright and inviting, featuring great flow and abundant natural light — the perfect canvas to personalize and make your own. The bi-level front deck welcomes guests in style, while the primary bedroom’s private walk-out deck is ideal for morning coffee or evening relaxation. The partially finished lower level is drywalled and sub-floored, featuring a gas fireplace and above-grade, chest-level windows that bathe the space in natural light. It’s a blank slate ready for your imagination — whether you envision a family recreation area, guest suite, home office, or studio. A detached double garage with automatic doors and an additional storage shed provides ample space for vehicles, tools, and hobbies. The kitchen includes built-in appliances (range, oven, and dishwasher), while essential systems — drilled well, UV water filtration, and owned water softener — ensure comfortable, self-sufficient country living. Whether you’re ready to move in, expand on the existing footprint, or build your dream home from the ground up, this property has endless potential. Don’t miss this rare opportunity — a peaceful country retreat just minutes from everything! (id:50886)
Keller Williams Edge Hearth & Home Realty
203 - 1440 Clarriage Court
Milton, Ontario
Welcome to this modern and spacious 2-bedroom + den, 2-bathroom in Milton, offering more than 1000 sq. ft. of stylish open-concept living. Featuring 9 ceilings, expansive windows, and a private balcony, the unit is filled with natural light throughout the day. The upgraded kitchen is designed for both function and style, showcasing quartz countertops, stainless steel appliances, an under-mount sink, a built-in microwave, and ample cabinetry. The primary bedroom boasts a walk-in closet and an ensuite bath, while the den can serve as an office, guest room, or kids ' bedroom. With no carpet and high-end finishes throughout, this residence combines comfort with contemporary elegance. Features include 2 underground tandem parking spots, a private locker, and visitor parking. Residents also enjoy premium amenities such as a fitness centre, party/lounge rooms, and elegant common areas. Located in the desirable Ford neighbourhood by Great Gulf, the condo offers unmatched convenience-close to schools, parks, shopping, Kelso Lake, Oakville/Burlington, and with easy access to highways, GO Transit, and local bus routes. Ideal for professionals, couples, or small families, this thoughtfully designed home blends luxury living with everyday practicality in one of Milton's most sought-after communities. Exclusive EV parking is available for an additional cost. (id:50886)
Executive Homes Realty Inc.
35 Mill Street
Kitchener, Ontario
LIVE VIVIDLY AT VIVA – THE BRIGHTEST ADDITION TO DOWNTOWN KITCHENER. Welcome to Viva, a vibrant new community on Mill Street near downtown Kitchener, where life effortlessly blends nature, neighbourhood, and nightlife. Step outside your door and onto the Iron Horse Trail — walk, run, or bike with seamless connections to parks, open green spaces, on and off-road cycling routes, the iON LRT system, and downtown Kitchener. Victoria Park is just steps away, offering scenic surroundings, play and exercise equipment, a splash pad, and winter skating. Nestled in a professionally landscaped setting, these modern stacked townhomes showcase stylish finishes and contemporary layouts. This Hibiscus interior model features an open-concept main floor, perfect for entertaining, with a kitchen that includes a breakfast bar, quartz countertops, stainless steel appliances, and luxury vinyl plank and ceramic flooring throughout. Offering 1,174 sq. ft. of bright, thoughtfully designed living space, the home includes 2 bedrooms, 1.5 bathrooms, and a covered porch — ideal for relaxed living in the heart of Kitchener. Enjoy a lifestyle that strikes the perfect balance — grab your morning latte Uptown, run errands with ease, or unwind with yoga in the park. At Viva, you’ll thrive in a location that’s close to everything, while surrounded by the calm of a mature neighbourhood. Heat, hydro, water, and hot water heater are to be paid by the tenant(s). Good credit is required, and a full application must be submitted. AVAILABLE November 5th. Please note the interior images are from the model unit - this is an interior unit. (id:50886)
RE/MAX Twin City Faisal Susiwala Realty
31 Mill Street Unit# 7
Kitchener, Ontario
FOR LEASE IN THE VIBRANT NEW VIVA COMMUNITY. Experience modern living at VIVA, the newest and brightest addition to Downtown Kitchener. Located on Mill Street, this exclusive community offers the perfect balance of nature, neighbourhood, and nightlife. Step outside and instantly connect with the Iron Horse Trail—ideal for walking, running, and cycling—and enjoy quick access to parks, green spaces, the iON LRT, and all the vibrant amenities that downtown has to offer. Victoria Park is also just moments away, featuring scenic grounds, recreation areas, and seasonal activities. This beautifully crafted Monstera interior model stacked townhome features a bright open-concept main floor designed for both comfort and entertaining. The kitchen is thoughtfully appointed with quartz countertops, a breakfast bar, stainless steel appliances, and ceramic and luxury vinyl plank flooring throughout. Offering 997 sq. ft., this unit includes 1 bedroom + a den—perfect for a home office or reading nook—and 1.5 bathrooms. Live in a professionally landscaped community where peaceful residential living meets the convenience of city life. Whether you’re grabbing your morning coffee, running errands, or heading to yoga in the park, everything is within reach. .Heat, hydro, water, and hot water heater are to be paid by the tenant(s). Good credit is required, and a full application must be submitted. AVAILABLE immediately! Photos are virtually staged AND a likeness from exact same unit. (id:50886)
RE/MAX Twin City Faisal Susiwala Realty
33 Thompson Drive
Port Dover, Ontario
Welcome to 33 Thompson Drive, a beautifully maintained home located in one of Port Dover’s most desirable and peaceful neighbourhoods. This charming property offers the perfect blend of comfort, style, and convenience—ideal for families, retirees, or anyone seeking relaxed coastal living just minutes from the beach. Step inside to find a bright, inviting layout featuring spacious principal rooms, warm natural light, and thoughtful updates throughout. The kitchen provides ample storage and prep space, flowing seamlessly into the dining and living areas—perfect for entertaining or enjoying quiet evenings at home. Generously sized bedrooms and well-appointed bathrooms offer comfort for the whole family. The lower level provides even more living space, ideal for a recreation room, home office, or guest accommodations. Outside, you’ll love the large private yard—an excellent space for gardening, barbecues, or relaxing outdoors. A driveway and garage ensure convenient parking and extra storage. Situated close to schools, parks, trails, and Port Dover’s vibrant downtown and waterfront, this home offers all the charm of small-town living with modern amenities close at hand. Don’t miss your opportunity to call 33 Thompson Dr home—your next chapter in beautiful Port Dover awaits! (id:50886)
Platinum Lion Realty Inc.
206 - 1000 Wellington Street W
Ottawa, Ontario
Discover the perfect blend of modern style and everyday functionality in this stunning 1-bedroom + den condo at The Eddy, a LEED Platinum-certified gem in vibrant Hintonburg. Boasting sleek design, premium upgrades, and a private balcony with captivating views of the neighbourhoods lively core, this home offers an unparalleled urban living experience. Inside, you'll find an open-concept kitchen and living area with quartz countertops, sleek cabinetry, and stainless-steel appliances. Soaring 9-foot exposed concrete ceilings, hardwood floors, and floor-to-ceiling windows bring in natural light, enhanced by professionally installed custom privacy shades and upgraded ceiling lighting throughout. The bedroom features a custom-built closet system with shelving and drawers, while the den provides flexibility for a home office, reading nook, or guest space. Additional upgrades include a Nest thermostat with smartphone control, extra electrical outlets, and designer lighting. This unit includes in-unit laundry, one underground parking spot, a storage locker, and even a private garden plot. Condo fees cover heating, cooling, and water offering convenience and peace of mind. Life at The Eddy also means access to a rooftop terrace with BBQs, lounge seating, and sweeping views of the Ottawa River and Gatineau Hills. Just steps from Bayview Station (LRT&buses), and surrounded by coffee shops, bakeries, restaurants, grocery stores, yoga studios, and boutique shops, you'll love everything Hintonburg living has to offer. Whether as your primary residence ora smart investment, this stylish and eco-friendly condo embodies the best of connected, urban living. (id:50886)
Exp Realty
3400 Cedar Springs Road
Burlington, Ontario
Whether you choose to move in and make it your own, design a custom build from the ground up, or expand using the existing footprint, this exceptional property delivers endless possibilities. The existing 3-bedroom raised bungalow sits on nearly 5 acres of peaceful, picture-perfect countryside—only 1.5 km north of Dundas Street— the tranquillity of rural living without sacrificing access to city amenities. Set back approximately 350 feet from the road and surrounded by mature trees, the home enjoys outstanding privacy and a quiet retreat from everyday noise. The area is dotted with neighbouring custom-built homes, highlighting the limitless potential value and making this an ideal setting for your future vision. The property is a true blank slate, ready for your imagination. Essential services are already in place, including natural gas, a drilled well, a septic system (pumped in 2024), and UV water filtration (sample tested November 2025 with a 0/0 reading), ensuring comfortable and self-sufficient country living from day one. Don’t miss this rare opportunity—an idyllic, private country retreat just minutes from everything! (id:50886)
Keller Williams Edge Hearth & Home Realty
755 Southwood Way
Woodstock, Ontario
Welcome to 755 Southwood Way - a warm and welcoming 3-bedroom home tucked onto a quiet, family-friendly street in Woodstock's desirable South end. Offering over 2,000 sq. ft. of finished living space, this home delivers the room today's growing families need, along with the comfort and convenience they've been searching for.The bright and open main floor greets you with modern decor, along with updated lighting and thoughtful feature walls adding character and style throughout. Upstairs, the spacious primary includes a cheater ensuite, accompanied by two additional bedrooms ready for kids, guests, or a dedicated home office.The finished basement extends your living space even further with a generous family room, a handy 2-pc bath, and the perfect nook for homework or work-from-home days. Outside, the fully fenced backyard offers room to play, garden, or unwind.With a 1.5-car garage, double-wide private driveway, and unbeatable access to the Hospital, nearby parks, and the 401, this home provides the ideal mix of lifestyle and location effortlessly. (id:50886)
Gale Group Realty Brokerage Ltd
Gale Group Realty Brokerage
10 - 18 Alliance Boulevard
Barrie, Ontario
Sub-Lease opportunity - Current lease set to expire March 31st, 2028. Unit is facing Hwy 400 for maximum signage exposure. Approx. 1,648 SF, with 400 SF of office space at front of unit, dock level door, 18' clear. Newly finished, with 2 washrooms and also available to rent with unit 8 & 9 (same tenant / sub-lease opportunity) for a total of 5,856 SF of warehouse space. Available August 1st, 2025 - potential to sign new lease with Landlord, subject to approved credit. Door between units can be closed prior to taking possession or left as is if necessary. (id:50886)
Sutton Group Incentive Realty Inc.
Upper - 58 Lake Crescent
Barrie, Ontario
Discover your ideal family home in the sought-after Holly neighbourhood of Barrie. This impressive property offers comfort, privacy, and convenience - perfect for those seeking a move-in ready residence with plenty of space for everyone.4 Bedrooms - Generously sized rooms for family, guests, or a home office.2.5 Bathrooms - Includes an ensuite, family bath, and a convenient powder room.Main Floor - Carpet-free design for a clean, modern look and easy maintenance.Corner Lot - Enjoy added privacy, extra yard space, and less neighbour exposure.Double Garage - Secure parking for two vehicles plus additional storage.Immediate Possession - Move in quickly and settle before the holidays.Quiet, family-friendly neighbourhood in Holly, Barrie.Close to schools, parks, shopping centres, and public transit.Easy access to Highway 400 for commuters. Upstairs Just upgraded new floor. Tenant pays water,gas hydro plus hot water tank and water softener fee. Basement has no tenant just storage for landlord. (id:50886)
Royal LePage First Contact Realty
8 Canterbury Circle
Orillia, Ontario
Welcome to 8 Canterbury Circle, formerly the builders model home, showcasing premium finishes and thoughtful upgrades throughout. Nestled in a charming enclave of well-kept bungalows in Orillia's desirable North Ward, this quiet street is lined with homeowners who take pride in their properties, creating a warm and welcoming community. Designed with mature buyers in mind, the spacious layout offers the ease of single-level living, including main-floor laundry, without sacrificing style or comfort. The main level features 2 bedrooms, 2 full bathrooms, and an open-concept kitchen with a central island that flows seamlessly into the dining and living areas. Step through the living room to a large deck, perfect for morning coffee or evening barbecues. Quality interior finishes include 9' ceilings, upgraded trim and door casings, laminate flooring, timeless white shaker cabinetry, stone backsplash, under-cabinet lighting, stainless steel appliances, designer light fixtures, a cozy gas fireplace, a front loading laundry pair, and a tiled glass-enclosed shower in the primary ensuite. The fully finished lower level adds versatility with a large bedroom, full bathroom, and a spacious recreation room. Lower patio sliders are equipped with security shutters for added peace of mind. Outside, enjoy an oversized single-car garage and driveway, stone front steps with railings, and a private backyard retreat. Whether you're considering retirement or downsizing, this home offers the perfect blend of comfort, community, and convenience. ** This is a linked property.** (id:50886)
Century 21 B.j. Roth Realty Ltd.
27 Golds Crescent
Barrie, Ontario
Welcome to this beautifully maintained home tucked away on a quiet crescent in one of Barrie's most sought-after neighbourhoods. From the moment you step inside, you're greeted by a bright, sun filled main floor that feels instantly inviting. Thoughtful updates shine throughout, including sleek stainless steel appliances and a brand-new powder room that adds both style and convenience. Upstairs, the freshly painted level offers a well-appointed 4-piece bathroom and three comfortable bedrooms, highlighted by a spacious primary suite that easily fits a king-sized bed with room to spare. It's a peaceful retreat designed with relaxation in mind. The finished basement expands your living space even further with a large recreation room featuring hardwood flooring, custom built-in cabinetry, and a soundproofed ceiling, ideal for cozy movie nights, creative hobbies, or a quiet work-from-home setup that feels separate from the rest of the home. Step outside and you'll discover the true showstopper: an oversized backyard that feels like your own private oasis. With a fenced in-ground pool, plenty of room to lounge, entertain, play, or garden, this space is perfect for both summer fun and quiet moments outdoors. Additional perks include a widened driveway for effortless parking and an oversized cold cellar offering abundant storage. **Major updates including appliances, furnace/AC, water softener, garage door opener, pool liner, and heater, have all been completed within the last 2 years, ensuring worry-free living for years to come. Situated just minutes from Highway 400, shopping, dining, and top-rated schools, this home combines comfort, style, and exceptional outdoor living in one of Barrie's premier areas. You won't want to miss this one! (id:50886)
Century 21 B.j. Roth Realty Ltd.
6 Lindsay Crescent
Orillia, Ontario
This brick ranch bungalow is situated on a quiet residential crescent in a great northward neighbourhood of Orillia with convenient highway access close by and walking distance to schools and the Zehrs plaza. The level lot measures 59 ft. x 100 ft. and includes a fenced backyard. Inside, this home is modern and updated! The generous main floor layout includes a front foyer, living room, separate dining room, spacious kitchen with wall-to-wall pantry and a side door entry, 3 bedrooms and a 4-pc. bathroom with heated floor and separate glass shower. A walkout from the back bedroom leads to a 2-level deck with built-in hot tub that overlooks the backyard. The finished basement has in-law capabilities - or space for extended family - with access via a side door entry, 2 basement bedrooms each with its own 4-pc. ensuite bathroom (new in 2019), a laundry room and a storage room. Vinyl plank flooring throughout. New gas furnace with central air conditioning in 2016; new shingles in 2018. (id:50886)
RE/MAX Right Move
193 Nathan Crescent
Barrie, Ontario
SOUTH BARRIE TOWNHOME FEATURING BRIGHT SPACES, WARM CHARACTER, & A WALKABLE LOCATION YOU'LL LOVE COMING HOME TO! You've scrolled through plenty of listings, but 193 Nathan Crescent feels different; it's the kind of home that makes you want to kick off your shoes and stay awhile. The moment you step inside, it feels like home - bright, spotless, and filled with warmth and care. The kitchen is the heart of it all, with warm wood cabinetry, a tongue-and-groove ceiling, and a wide pass-through that keeps the cook connected to the conversation. The living room is flooded with natural light and opens through sliding doors to a fenced backyard featuring a deck with a hardtop gazebo and privacy fencing, a charming two-storey wooden playhouse, and garden beds that bring the space to life. Head upstairs to find a relaxing primary retreat with a walk-in closet and semi-ensuite access, along with a versatile second bedroom ideal for guests or a home office. The partially finished lower level adds even more flexibility with a third bedroom and plenty of space to shape to your needs. Additional highlights include an attached garage, driveway parking for two more vehicles, and an updated air conditioner (2025). No car? No problem. You can walk to schools, parks, trails, playgrounds, the library, and Heritage Square at Yonge and Big Bay Point for groceries, restaurants, shops, and everyday essentials. This is a #HomeToStay that fits your life, your routine, and everything you love about South Barrie. (id:50886)
RE/MAX Hallmark Peggy Hill Group Realty
Ph 07 - 7167 Yonge Street
Markham, Ontario
Spacious And Bright High Demand Penthouse 1 Bedroom Unit At "World On Yonge" In Thornhill With1 Parking Spot and One Locker Included.9-Ft Ceiling, West Facing Unit. Modern kitchen with stainless steel appliances and granite counters, Very Functional Layout With No Wasted Space! Steps To Yonge & Steeles, Ttc & Viva At Door. Direct Access From Bridge To Indoor MallW/Supermarket, Retails, Food Court, Restaurant, Banks, Pharmacy, Walk-In Clinics. Dentist,Close To Public Transit On Yonge. 24/7 concierge service, visitor parking available, Walking Distance To All Your Daily Needs. (id:50886)
Royal LePage Your Community Realty
2801 - 8 Interchange Way
Vaughan, Ontario
Brand New Festival Tower C Condo 1Bedroom + 1Den, 2 Full bathrooms. Featuring A Modern Luxury Kitchen With Integrated Appliances, Quartz countertop and backsplash. Bedroom Ensuite with 4-piece bathroom. A Versatile Den is easily convertible to Home Office Or Guest Space. High end finish with 9 feet ceiling. Bright space with floor to ceiling window. Building will feature a spacious Fitness Centre with Spin Room, Hot Tub, dry & Steam Saunas, and Cold Plunge Pool, Outdoor Terrace, Pet Spa, Barbeque, Game Lounge and Screening Room, Work-Share Lounge. Steps to Vaughan Subway Station Hwy 400, Shopping, Dining, and Entertainment, including Cineplex, Costco, IKEA, Canadas Wonderland and Vaughan Mills. (id:50886)
Right At Home Realty
65 Worthington Avenue
Richmond Hill, Ontario
Stunning Executive Home in Wycliffe Estates! This fully renovated home blends luxury and functionality with thoughtful upgrades from top to bottom. Located in the prestigious Wycliffe Estates, the property features a main floor office, spacious master with en-suite, updated main bathroom, and hardwood flooring throughout the main level. Enjoy amazing curb appeal and a south-facing backyard oasis complete with a gazebo, flagstone patio, and beautifully manicured gardens. The home includes two fully upgraded kitchens with top-of-the-line stainless steel appliances (main floor and basement), two laundry areas, and pot lights throughout all levels. A separate entrance to the basement offers a 2-bedroom in-law suite or income potential. Upgrades include: roof, furnace exterior finishes, landscaping, engineered hard wood, stairs, All bathrooms, the Basement and more-truly move-in ready! Located steps to conservation walking trails, Lake Wilcox, a state-of-the-art community center, bike paths, adult learning center, and just minutes to Hwy 404 for easy commuting. (id:50886)
Century 21 Atria Realty Inc.

