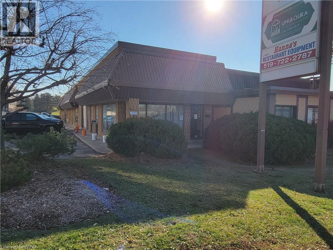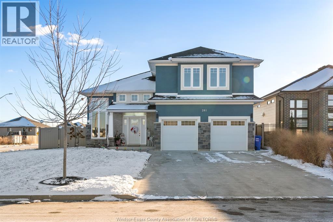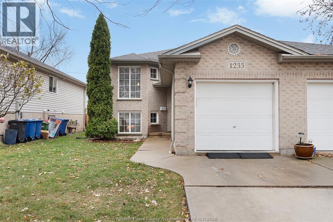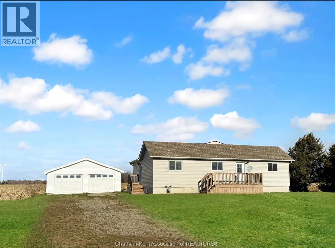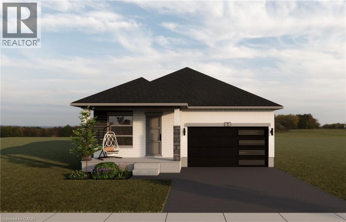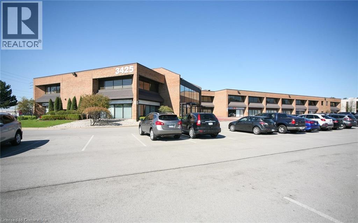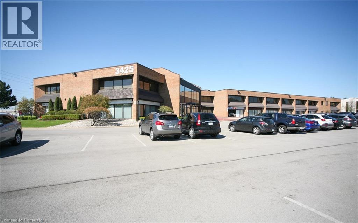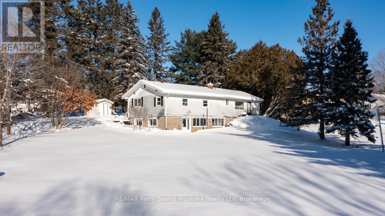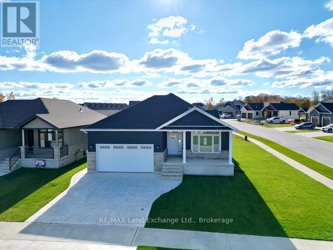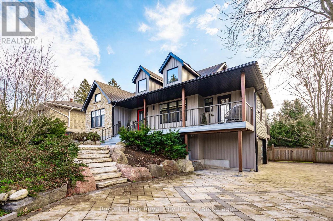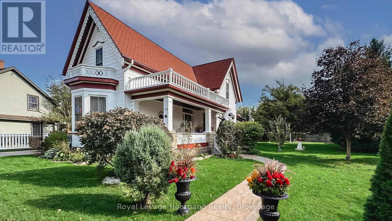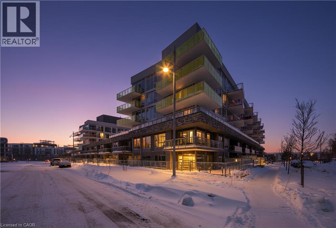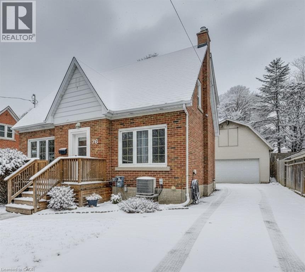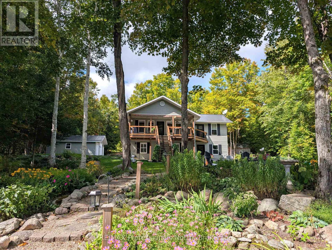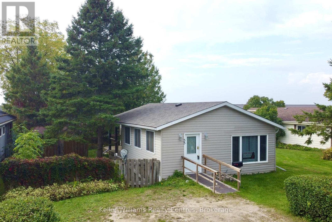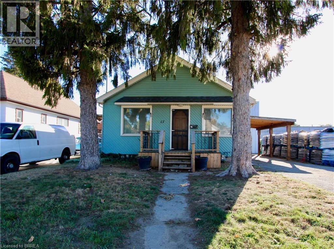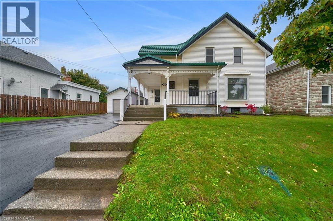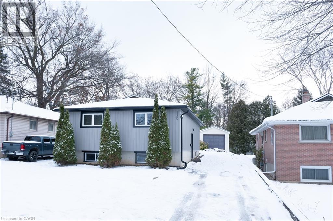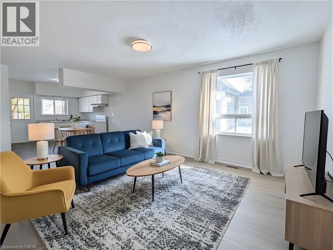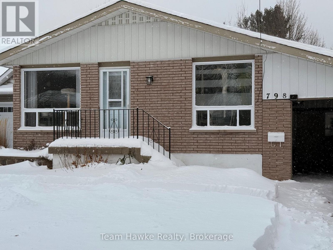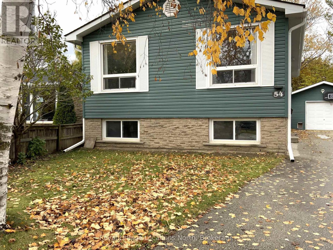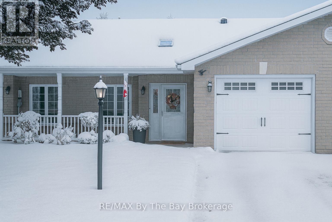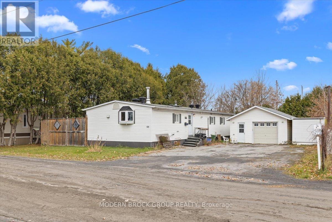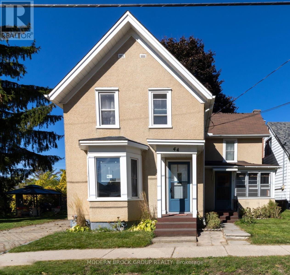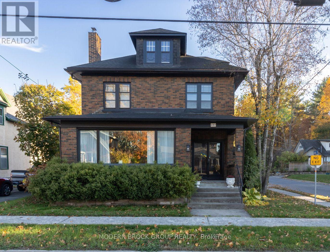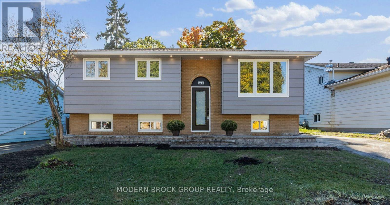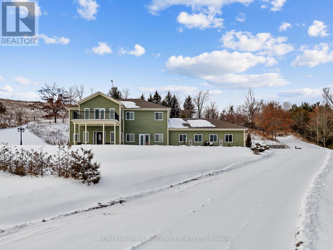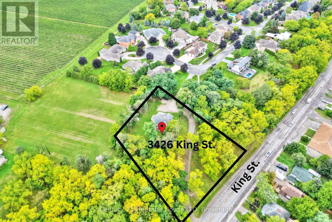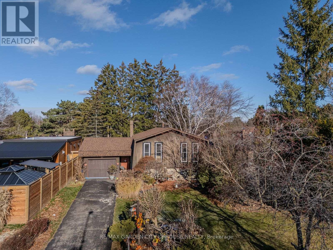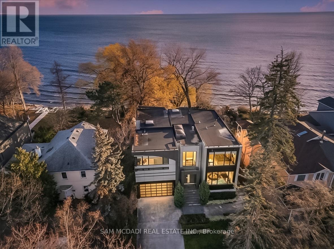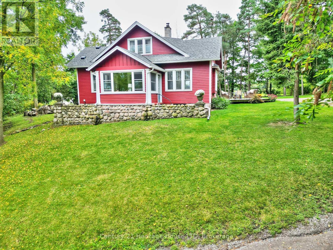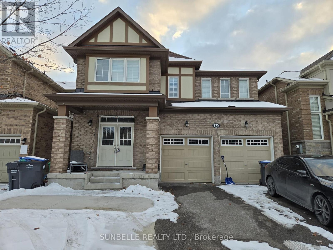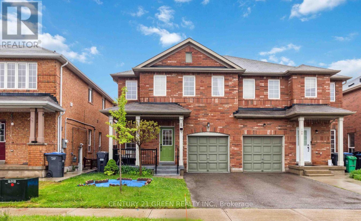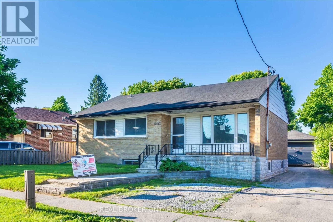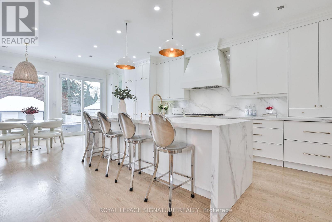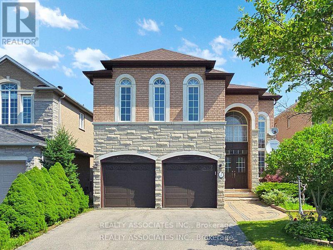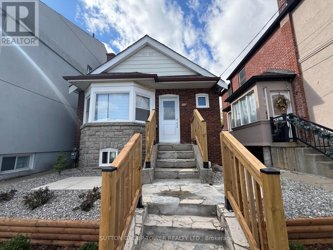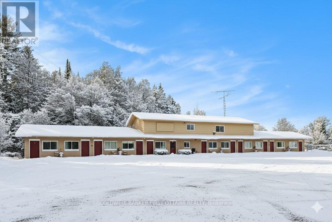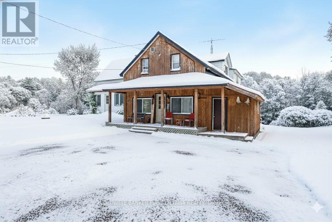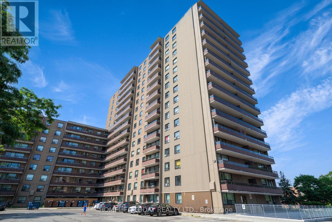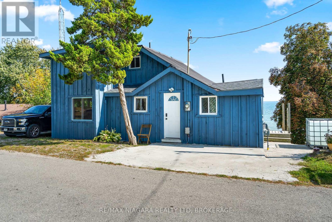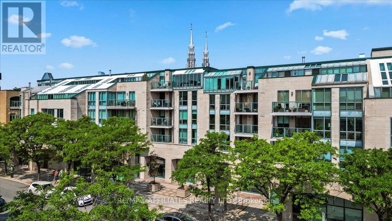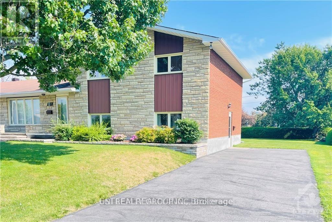109 Ottawa Street S Unit# A
Kitchener, Ontario
Office/Industrial flex space with high exposure. Located right on LRT Route. Easy access to Expressway and HWY# 401. Air conditioned warehouse space. (id:50886)
Coldwell Banker Peter Benninger Realty
201 Mullen Crescent
Amherstburg, Ontario
Welcome to 201 Mullen, a true personal oasis in one of Amherstburg’s most family-friendly neighbourhoods. Walk into a large, welcoming foyer and discover a beautifully maintained raised ranch with bonus room, filled with warm natural light throughout. This spacious home offers 5 bedrooms and 3 full bathrooms, with 3 bedrooms on the main floor, 1 in the fully finished basement, and a private primary suite in the upper bonus room complete with walk-in closet and ensuite. The bright main level features open-concept living with a cozy gas fireplace and seamless flow from the kitchen and dining area to the 12x12 covered patio - finished with epoxy for easy maintenance and equipped with a gas BBQ line - along with epoxy on the front step and laundry room. The fully finished lower level adds exceptional living space with a large family room, full bath, and additional bedroom, perfect for guests, extended family, or flexible living. Pride of ownership is evident throughout with many builder and personal upgrades, including a vinyl-fenced yard, irrigation system, and concrete patio and pad under the shed. Thoughtfully designed and move-in ready, this property is prepared for its next chapter. ALL OFFERS TO INCLUDE ATTACHED SCHEDULE B. (id:50886)
RE/MAX Preferred Realty Ltd. - 586
1233 St. Paul Avenue
Windsor, Ontario
Beautifully maintained original-owner semi in a prime Windsor location. This 2bed, lbath home features a newer furnace and AC, grade entrance, single-car garage, and a fully fenced yard. Bright layout with great potential. Located close to shopping, parks, schools, bus routes, and quick EC Row access. Perfect for first-time buyers or downsizers looking for a move-in-ready, low-maintenance home. Contact us today to book your private showing! (id:50886)
RE/MAX Preferred Realty Ltd. - 584
12741 Longwoods Road
Thamesville, Ontario
Enjoy one-level living in a peaceful country setting with a double car detached garage! Located on just under an acre and backing onto open farmland. Inside, the bright open-concept layout offers a comfortable flow throughout the main living areas, complemented by three generous-sized bedrooms—ideal for retirees seeking easy living or first-time buyers wanting room to grow with a fully unfinished basement ready to add to your living space. The spacious lot provides plenty of outdoor space and offers ample room to build your dream shop, perfect for the hobbyist or those just wanting additional space or storage. Extensively renovated in 2015, including a poured-concrete basement, updated kitchen and bathroom, 200-amp electrical service, plumbing, insulation, most windows, and a new septic system. Enjoy modern comfort with all the benefits of rural living! (id:50886)
Advanced Realty Solutions Inc.
185 Bean Street
Harriston, Ontario
TO BE BUILT! BUILDER'S BONUS – $20,000 TOWARDS UPGRADES! Welcome to the charming town of Harriston – a perfect place to call home. Explore the Post Bungalow Model in Finoro Homes’ Maitland Meadows subdivision, where you can personalize both the interior and exterior finishes to match your unique style. This thoughtfully designed home features a spacious main floor, including a foyer, laundry room, kitchen, living and dining areas, a primary suite with a walk-in closet and 3-piece ensuite bathroom, a second bedroom, and a 4-piece bathroom. The 22'7 x 18' garage offers space for your vehicles. Finish the basement for an additional cost! VISIT US AT THE MODEL HOME LOCATED AT 122 BEAN ST. Ask for the full list of incredible features and inclusions. Take advantage of additional builder incentives available for a limited time only! Please note: Photos and floor plans are artist renderings and may vary from the final product. This bungalow can also be upgraded to a bungaloft with a second level at an additional cost. (id:50886)
Exp Realty (Team Branch)
3425 Harvester Road Unit# 202
Burlington, Ontario
Beautiful multi-tenant, two-storey office/commercial building. Updated HVAC, parking lot and roof. Plenty of parking (approx. 195 surface space). Excellent location, close to the QEW. (id:50886)
Colliers Macaulay Nicolls Inc.
3425 Harvester Road Unit# 203a
Burlington, Ontario
Beautiful multi-tenant, two-storey office/commercial building. Updated HVAC, parking lot, and roof. Plenty of parking (approx. 195 surface spaced). Excellent location, close to the QEW. (id:50886)
Colliers Macaulay Nicolls Inc.
53 124 Highway
Mcdougall, Ontario
UPDATED RANCH BUNGALOW! Immaculate & move in ready to Enjoy! Over 1/2 acre of Privacy 5 mins to Town of Parry Sound, 3 bedrooms + Den, 2 baths, Tasteful decor boasts new doors, trim, flooring, lighting, freshly painted, Updated kitchen, Large bright living room, Convenient Main floor laundry, Everything you need on one floor with No Steps, Plus Bright Walkout lower level features large windows, Spacious family room, Rough in kitchen, 2nd bath, Laundry hook up, Ideal for In-Law suite or rent to help pay down the mortgage, Attached garage, Gorgeous & Private rear yard, Quick possession Available! (id:50886)
RE/MAX Parry Sound Muskoka Realty Ltd
159 Westlinks Drive
Saugeen Shores, Ontario
This 1453 Sqft bungalow is located in a Golf Course Community; at 159 Westlinks Drive in Port Elgin and is ready for occupancy in 30 days. The main floor features an open concept great room, dining area and kitchen with gas fireplace, 9ft ceilings, hardwood floors, Quartz kitchen counters and walkout to a covered rear deck 9'6 x 14. The balance of the main floor features a primary bedroom with walk-in closet and 3pc bath (tiled shower), den, laundry room and powder room. The basement will be almost entirely finished featuring a family room, 2 bedrooms, and full bath. There is a monthly Sports Membership Fee of $135 that must be paid providing access to golf, pickleball / tennis court and fitness room. HST is included in the purchase price provided the Buyer qualifies for the rebate and assigns it to the Builder in closing. Prices subject to change without notice (id:50886)
RE/MAX Land Exchange Ltd.
36 Emily Street
Centre Wellington, Ontario
If you are looking for a beautifully updated custom built home walking distance to Downtown Elora, then this is it! This one is a real gem hiding in plain sight. Located on a very quiet little known street - not even a lot of the locals know it is there. If you are a discerning buyer looking for something different, you need to take a look. The current owner has done a truly spectacular job with high end updates over the past couple years - designer kitchen including new appliances, a jaw dropping luxury ensuite, fireplace wall and maple flooring to name a few - plus exterior updates like windows, siding, composite decking, interlock driveway and more. Great curb appeal with a magazine ready interior to match. Open concept with vaulted ceiling to upper level. A very spacious feeling home with plenty of natural light. Over 2200 square feet of living space, 3 bedrooms and 3 bathrooms. (Flexible floor plan would allow for a 4th bedroom on lower level if needed.) Main floor primary suite with walk through closet and that "to die for" ensuite. Renovated main floor laundry room. Two more bedrooms and nicely updated bath on the upper level. Completely finished lower level with walk out to double car garage. Covered front porch and spacious decking out back (with hot tub and gas bbq hookup). Situated on an amazing large private treed lot. Fenced year yard. Close to the Gorge and walking trails - and a short stroll to the restaurants, cafes, shops and everything Elora has to offer. A special home with a flexible & unique layout that will work for both empty nesters and families. (id:50886)
Royal LePage Royal City Realty
133 St Georges Crescent
Goderich, Ontario
A landmark residence deeply rooted in the history of "The Prettiest Town in Canada," 133 St. George's Crescent offers an unparalleled lifestyle. Constructed in 1863, this distinguished Gothic Revival home retains its architectural integrity, showcasing detailed bargeboard and cornices. Now beautifully modernized for comfort, it is a truly preserved artifact. The location is phenomenal: situated on an expansive lot in Goderich's premier neighbourhood, and is moments-less than a five-minute walk-from the stunning Lake Huron waterfront, famed for its sunsets and easy access to Goderich's historic downtown square. The spectacular outdoor setting, where the meticulous landscaping creates a private sanctuary, complements recent essential upgrades, including, heating/cooling, a fresh exterior paint job and a brand-new brushed swirl coloured concrete driveway and front entry path. Inside, this residence beautifully blends original character with modern utility. The main level is anchored by a large foyer featuring the original winding staircase, and the interior finishes stay in keeping with the historic nature of the home while providing modern touches and conveniences. The parlour, with its beautiful gas fireplace, and the central living/dining rooms flow toward the back where the kitchen (featuring updated counters), laundry, and charming screened/glassed in porch are located. Upstairs offers three bedrooms, including the primary suite, and a four-piece main bathroom with a clawfoot tub. Practicality continues outside with a versatile detached building, which could be a dedicated workshop, exercise studio,or easily converted back to a garage. This unique home is a treasured chapter in Goderich's story, ready for its next fortunate owner. Call your agent today to explore this timeless property. (id:50886)
Royal LePage Heartland Realty
333 Sunseeker Avenue Unit# 262
Innisfil, Ontario
Experience the ultimate lakeside lifestyle at Friday Harbour Resort’s newest gem, the Sunseeker building at 333 Sunseeker Ave. This stunning one-bedroom condominium offers an unparalleled opportunity to live or lease in a vibrant, year-round resort community nestled on the shores of Lake Simcoe. Designed by Pemberton, this modern residence features an open-concept layout flooded with natural light through expansive windows, showcasing serene views of the water and surrounding greenery. The sleek kitchen boasts quartz countertops, stainless steel appliances, and contemporary cabinetry, perfect for culinary enthusiasts and entertaining guests. Step outside onto your private balcony to enjoy the fresh lake breeze and tranquil sunsets. Residents of Sunseeker benefit from exclusive access to top-tier amenities including an outdoor pool and hot tub, a golf simulator, a lounge with a pool table and card/board gaming tables, a cinema room, elegant party room for social gatherings, a pet washing station, a terrace ideal for relaxing or hosting events along side a fire pit and cabanas against the backdrop of stunning lake vistas. Secure underground parking and additional storage provide convenience & peace of mind. Friday Harbour Resort itself is a vibrant community offering a wealth of recreational options year-round. Spend your days boating from the marina, golfing on the championship course (The Nest), or exploring scenic walking and biking trails. The charming village core features a fitness center, The Lake Club pools, sauna, games rooms, boutique shops, diverse dining options, and wellness facilities that cater to an active & balanced lifestyle. Whether you seek a peaceful retreat, an active lifestyle, or a lucrative leasing opportunity, this one-bedroom unit in the Sunseeker building represents the perfect blend of luxury, convenience, and natural beauty. Embrace the essence of lakeside living with all the comforts & amenities of a world-class resort at your doorstep. (id:50886)
RE/MAX Real Estate Centre Inc.
76 Brentwood Avenue
Kitchener, Ontario
TURNKEY HOME WITH TIMELESS APPEAL, WITH A DETACHED, HEATED 2 STOREY WORKSHOP! Welcome to 76 Brentwood Avenue, a hidden gem nestled in one of Kitchener’s most desirable and peaceful neighborhoods. Perfectly located within walking distance to schools, parks, restaurants, Rockway Gardens, the Kitchener Memorial Auditorium, and Rockway Golf Course, with quick highway access and just minutes from downtown Kitchener and Fairview Park Mall — this location truly has it all. Step inside this warm and inviting 1.5-storey home, where natural light fills every room. The custom kitchen (2024) features sleek stainless steel appliances, abundant cabinetry, and generous counter space — ideal for anyone who loves to cook. The adjoining dining room is perfect for family meals or entertaining guests. Relax in the spacious living room, featuring hardwood floors and a cozy wood fireplace with “Heritage” insert. Off the kitchen, an enclosed back deck opens to a fenced yard, perfect for children or pets. Upstairs, you’ll find three bedrooms and a bright 4-piece bath, plus walkout access to a large upper deck — the perfect spot to enjoy morning coffee or the sunrise. The finished basement includes a versatile office or guest room, a 3-piece bath, a cold room, and plenty of storage and laundry space. Outside, the extra-long driveway offers ample parking, leading to an impressive 20’x32’ detached, heated two-storey workshop/garage with loft — an ideal setup for a home-based business, studio, or serious DIY workspace. This well-maintained, move-in-ready home is waiting for your personal touch. Don’t miss this rare opportunity to own a property that combines comfort, location, and functionality in one perfect package. (id:50886)
Real Broker Ontario Ltd.
1173 Spring Lake Road
Parry Sound Remote Area, Ontario
Welcome to 1173 Spring Lake Rd, located in the unorganized Township of Lount, on sought after Spring Lake in the beautiful Almaguin Highlands. The Lake is spring feed, very clean, approximately 70% crown land, and has a public access just minutes away. The property is amazing as it draws you in right from the private entrance, the beautiful landscaping and gardens, child friendly sandy shoreline, the many magnificent views of the lake from the deck, the fire pit, relaxing at the Saw Mill Structure Bunkie, taking in the calm of the lake from the waters edge or sitting out on the dock. The 2 bedroom, 2 bath home is well maintained and has the comfort and charm of living on the water. The main floor features a spacious living room with British Fires electric heater, open concept kitchen & dining area with walkout to deck, 2 bedrooms, and 4 pc bath. Heading to the lower level via the black accented spiral staircase; it offers a large rec room with walkout and certified Pacific Energy woodstove for those cooler nights, a 3 pc bathroom, workshop with walkout, laundry/storage room, and potential for a 3rd bedroom. The home is heated by a F/A propane furnace, and a ductless heat pump on both levels for year round comfort. Home was built in 2008, addition in 2011, many upgrades include: brand new custom kitchen with granite counter tops 2025. main floor bathroom 2024, upgraded insulation R60 in ceiling & R28 in walls, and new exterior doors in 2024. Large detached 2 car garage for your vehicle and your toys. Dug well with filter and U.V. system, and lake water pump for watering the gardens. Great area for the outdoor enthusiasts including boating, hiking, swimming, 4 wheeling, and you're right next to the snowmobile trails. There is so much to appreciate here... it's well worth the look!! (id:50886)
RE/MAX Professionals North
55 - 302694 Douglas Street
West Grey, Ontario
Enjoy peace of mind for years to come with a BRAND NEW ROOF done in September 2025. Affordable retirement living in an excellent park at the edge of town! Welcome to Durham Mobile Home Park, a well run community for empty nesters, with spacious lots overlooking the countryside. This home offers 1048 sq ft of living space, with 2 bedrooms, 1 bathroom, laundry, an open concept kitchen/living area, and a large mud/hobby room that walks out to a spacious partially covered back deck. Home is heated with a natural gas furnace (2014) and also has central air conditioning (2021). The back yard offers mature trees & a great sized shed for your belongings. The town of Durham is only a 3 minute drive down the road for all your amenities (groceries, gas, hospital, medical clinic, etc). Park fees are $675/month and include the land lease, water, septic, taxes, communal garbage bin, and bi-weekly recycling pick up. Enjoy simple living in the countryside, with a great community surrounding you. Come take a tour! (id:50886)
Keller Williams Realty Centres
410 Northfield Drive W Unit# C7
Waterloo, Ontario
ARBOUR PARK – THE TALK OF THE TOWN! Discover North Waterloo’s most anticipated new address at Arbour Park, where modern living meets natural beauty. These newly built stacked townhomes are perfectly positioned beside the peaceful Laurel Creek Conservation Area, offering the ideal combination of tranquility and urban convenience. Commuting is effortless with quick access to Highway 85 and direct connectivity to the 401, while parks, schools, shopping, and dining are all just moments from your doorstep. Now available is this Aspen model, offering 675 square feet of thoughtfully designed living space. Featuring 1 spacious bedroom + den, a modern 4pc bathroom, and a walk-out patio. You’ll love the contemporary kitchen with stainless steel appliances, the convenience of in-suite laundry, and the comfort of being tucked away in a mature, established neighbourhood. Utilities including hydro, water, tenant insurance, and hot water heater are the responsibility of the tenant. A full credit report, including score and history, is required with all applications. Available for immediate occupancy, this is your opportunity to experience modern living in one of Waterloo’s most desirable communities. Virtually staged. (id:50886)
RE/MAX Twin City Faisal Susiwala Realty
17 Borden Street
Brantford, Ontario
Charming 2-Bedroom Bungalow for Lease in Brantford! Welcome to this lovely 2-bedroom bungalow, ideally located close to schools, shopping, parks, and all major amenities. This cozy home offers comfort, convenience, and plenty of space for everyday living. Enjoy a bright and spacious living room, a convenient eat-in kitchen, and a large basement that provides ample storage and in-unit laundry for your convenience. The home also features 2 dedicated parking space. Located in a great neighborhood with easy access to transit and highway connections, this home is a wonderful opportunity for those seeking a comfortable rental in a great Brantford location. Don’t miss your chance — schedule a viewing today! (id:50886)
Century 21 Grand Realty Inc.
115 West Main Street
Welland, Ontario
Welcome to 115 West Main Street, a beautifully updated 6 bedroom, 2 bath home in the heart of Welland that perfectly blends old-school charm with today's modern comforts. This versatile property offers endless possibilities-whether you're searching for the perfect family home or a professional space for your business. With commercial zoning, it's ideal for a doctor's office, law firm, or home-based enterprise. Step inside and be greeted by gleaming walnut hardwood floors that seaming flow into restored original hardwood, creating a warm inviting throughout. The main floor features a spacious bedroom with a walk-in closet, a bright updated laundry room, and a large working office that can easily serve as a sixth bedroom or meeting space. The new eat-in kitchen is a true showpiece-featuring modern appliances, crisp finishes, and plenty of space for family dinners or casual morning coffee. Both bathrooms have been tastefully refreshed, and the entire home has been freshly painted, ready for you to move right in. Enjoy peace of mind with practical upgrades including a metal roof, new boiler, and a recently sealed driveway (October). Outside, the covered front porch welcomes you home while the rear deck and fully fenced yard offer the perfect space to entertain, garden, or relax. The 1.5 car detached garage (also with a metal roof) and large driveway with parking for up to five cars make this home as functional as it is beautiful. Located on a transit line and bus route, this property offers unbeatable convenience-just steps away from shopping, restaurants like Bridgewater Brewery, the Welland Historical Museum, and close to schools, parks and multiple golf courses all within a short 5-10 minute drive. Move in just in time for the holidays! Whether you're a growing family, a professional seeking a mixed-use property or an investor looking for potential, 115 West Main Street in Welland is perfect for you! (id:50886)
Royal LePage NRC Realty Inc.
130 Henry Street
Brantford, Ontario
Welcome to 130 Henry Street, a beautifully updated raised bungalow set on an impressive 300-foot wooded lot with a detached garage!.... Offering privacy, nature, and exceptional outdoor living. Featuring 3 bedrooms and 3 bathrooms, including a convenient primary en-suite, this home is ideal for families, multi-generational living, downsizers, or anyone seeking a turnkey property with space and comfort. The well-designed layout is highlighted by new paint, updated lighting including basement potlights, and warm contemporary finishes throughout. The fully updated kitchen showcases quartz counters, brand new stainless steel appliances and a custom kitchen island with storage, creating a perfect hub for cooking, dining, and entertaining. The bathrooms have been thoughtfully refreshed with heated floors in the basement, plus a main bath upgraded with a new toilet, vanity, and exhaust fan for added comfort and modern convenience. The lower level offers impressive versatility with new flooring, a cozy fireplace, and separate entrance access, making it ideal for extended family, a private guest suite, or potential future in-law setup. Outside, the property shines with extensive exterior updates including new windows, new roof, new siding, and a custom covered patio. Close to local amenities and highway access. Don't miss your chance to see this move-in ready home ! (id:50886)
Royal LePage Wolle Realty
6 Caithness Street E Unit# 2
Caledonia, Ontario
Bright & spacious, beautifully refreshed 2-bedroom, 1-bath apartment for lease in the heart of Caledonia! Welcome to 6 Caithness St E, Unit 2—an approx. 800 sq ft updated unit featuring brand new flooring, fresh paint throughout, new lighting, and new appliances, all complemented by a functional open-concept layout and a private balcony for everyday enjoyment. Enjoy plenty of natural light, a practical kitchen, and well-sized bedrooms in a quiet, well-kept, family-friendly neighbourhood just minutes to Caledonia’s charming downtown core, the Grand River, scenic trails, parks, schools, grocery stores, restaurants, and daily amenities, with convenient access to Hwy 6 for easy commuting to Hamilton, Brantford, and beyond. Rent is $1,899/month + hydro; parking available for $50/month. Available now. SingleKey application required—apply today! (id:50886)
Real Broker Ontario Ltd.
798 Quebec Street
Midland, Ontario
Welcome to this well-kept three-bedroom, two-bathroom home in Midland's sought-after west end. The layout is bright and functional, featuring a galley kitchen with an eat-in dining area, a comfortable living space, and a fully enclosed three-season sunroom just off the carport, perfect for extra lounging or storage through most of the year. The partially finished basement offers plenty of additional space and tons of storage, while the extra-deep lot gives you all the outdoor room you could ask for. The carport provides convenient parking and shelter. Located close to schools, GBGH, parks, shopping, and west-end amenities, this is a fantastic full-home rental opportunity. Utilities are in addition to rent. Landlord is looking for A+ Tenants, be prepared to provide a full credit report, rental application, letter of employment and 3 most recent pay stubs. (id:50886)
Team Hawke Realty
54 Courtice Crescent
Collingwood, Ontario
Welcome to 54 Courtice Crescent - a beautifully updated, move-in-ready home in one of Collingwood's most family-friendly neighborhoods. Every detail has been thoughtfully cared for, offering comfort, functionality, and peace of mind for years to come. The main level is bright and welcoming, with the kitchen and dining area positioned at the front of the home, facing south, letting in plenty of natural light and creating a cheerful space to gather over morning coffee or weeknight dinners. Custom built-ins add warmth, character, and practical storage throughout. Your family friendly entertainers back yard is private and fully fenced - perfect for watching the kids play or simply enjoying quiet evenings in your own little oasis. A stone patio and mature trees add both charm and privacy. Major updates have all been completed for you: new roof re-shingled and waterproofed in (2023), R50 attic insulation (2025), central air (2024), and new gutters, guards, and soffits (2025) - ensuring the home is efficient, worry-free, and ready for the next chapter. A huge bonus is the detached two-car garage, fully insulated - a versatile space that doubles as a man cave, she shed, hobby workshop, or home gym, with plenty of extra storage for seasonal gear and tools. Downstairs, the separate in-law suite with its own private entrance includes two bedrooms, one bath, a full kitchen, and cozy living area. It's currently rented at $2,000/month, providing instant income or ideal space for extended family. Whether you're a growing family, investor, or multi-generational household, 54 Courtice Crescent offers comfort, flexibility, and value in a fantastic location - close to schools, trails, parks, and all the charm of downtown Collingwood and Georgian Bay. ** This is a linked property.** (id:50886)
Royal LePage Locations North
31 New York Avenue
Wasaga Beach, Ontario
END UNIT with Sunroom! Welcome to Retirement living at its finest , this 1,248 sq. ft. bungalow plus 16' X 10' Sunroom shows extremely well and ready to move in, beautifully landscaped with a covered front porch. 2 bedrooms and 2 bathrooms, large sunroom conveniently added by this owner for more space to relax. Open concept kitchen/living/dining room with vaulted ceiling, kitchen is spacious with island and desk area and stainless steel appliances. Walkout from the garden door in the living room to a gorgeous sunroom oasis and private deck. Primary bedroom has a walk in closet and ensuite with walk in shower, no carpet in this home. Tastefully decorated and great layout, california shutters thruout. Reverse Osmosis System, Water Depot Water Softener owned. Quiet neighbourhood known as Park Place with walking trails, Recreation Hall with indoor saltwater pool, games room, gym. (id:50886)
RE/MAX By The Bay Brokerage
67 Meadow Lane
Wasaga Beach, Ontario
Wasaga Meadows is one of the most popular adult-living communities in Wasaga Beach. This friendly neighbourhood is known for its beautiful homes, relaxed atmosphere and amazing location. You can walk to shops, restaurants and, of course, the beach.If you're thinking about downsizing - or the new buzz word "right-sizing" - this 2-bedroom, 2-bathroom home is the perfect fit.From the moment you walk through the front door you'll see how much care and attention has been put into this home. Over the past two years there have been many thoughtful updates that make it truly move-in ready.Natural light pours in through the skylight in the entryway, setting the tone for a bright, welcoming atmosphere. The vaulted ceiling adds to that open, airy feel in the main living, dining, and kitchen area - a perfect blend of style and comfort.The upgrades make a difference you can see and feel, especially in the kitchen with granite counter tops, appliances and backsplash plus solar tube for even more natural light. Add in roof, furnace, flooring, storm door, front awning, motorized shades and the overused "move in ready" is certainly true here. With 1,200 square feet all on one level, two bathrooms, and an attached garage with inside entry, this home offers both convenience and easy living. The lifestyle is just as special. Wasaga Meadows is known for its sense of community - friendly neighbours, well-kept homes, and a peaceful setting. Whether you want to relax or stay active, you'll find the perfect balance here. All this is just a short stroll to Stonebridge Town Centre, where you'll find shopping, dining and the beautiful Wasaga Beach shoreline plus the new twin pad arena and library is equally as close. Residents enjoy access to a fantastic clubhouse with both indoor and outdoor pools, available for a small annual fee. Fees for new owners: * Rent: $800; *Structure Tax: $127.75; * Lot Tax: $49.26 (id:50886)
RE/MAX By The Bay Brokerage
69 - 3535 St. Joseph Boulevard
Ottawa, Ontario
Located in the desirable community of Orleans, this spacious and versatile 2-bedroom, 2-bath modular home offers excellent potential for first-time buyers, downsizers, or investors. Set on a quiet lot with a detached heated garage, the property is ideal for hobbyists or anyone in need of extra workspace and storage. The large eat-in kitchen features stainless steel appliances, ample cabinetry, and a bright bay window. An open-concept living area provides plenty of room for relaxing or entertaining, while main floor laundry adds convenience to everyday living. The primary bedroom includes a generous ensuite with a step-up soaking tub, while a second full bathroom offers a separate shower, making the layout both comfortable and functional. The detached garage includes a GenerLink hookup, separate 100-amp service, and a shop vacuum system for woodworking, offering great utility and storage potential. The fenced backyard provides privacy and a peaceful outdoor retreat. Monthly lot fees of $411 include property taxes, water, sewer, garbage removal, and lawn and snow maintenance for common areas, keeping ownership simple and affordable. This estate sale is being offered as is, providing an excellent opportunity to customize and make it your own in a great Orleans location. (id:50886)
Modern Brock Group Realty
44 Havelock Street
Brockville, Ontario
Welcome to this charming 2-bedroom, 1-bath home in the heart of Brockville, where warmth, character, and comfort come together beautifully. From the moment you step inside, the tall ceilings and bright open spaces make everything feel open, airy, and inviting. The open-concept kitchen and living area is perfect for everyday living - whether you're preparing dinner, hosting friends, or curling up for a quiet evening in. The kitchen combines classic charm with modern practicality, offering plenty of counter space, storage, and natural light. Upstairs, you'll find a thoughtfully designed layout featuring two spacious bedrooms, a dedicated office space, and convenient upstairs laundry, a rare and welcome touch for added functionality. The luxury spa-inspired bathroom is the true showstopper, complete with a walk-in shower featuring dual shower heads and a deep soaker tub, perfect for relaxing after a long day. Outside, the extra-wide landscaped lot offers plenty of space to enjoy. Spend summer afternoons lounging under the gazebo, surrounded by gardens and mature trees, or tend to your raised vegetable beds in the backyard. The oversized garage easily fits a car while still providing ample storage or workshop space. Recent updates include the luxury bathroom renovation, main floor flooring, gazebo installation, garage roof (5 years) and landscaping improvements, ensuring this home is as comfortable as it is charming. The gas water heater is owned, offering efficiency and peace of mind. With its sunroom and mudroom, seamless indoor-outdoor flow, and central Brockville location close to parks, schools, and shopping, this is more than just a house. It's a place to slow down, connect, and truly feel at home. (id:50886)
Modern Brock Group Realty
407 King Street W
Brockville, Ontario
Welcome to 407 King Street West, a timeless 3-bedroom, 2-bathroom home in the heart of downtown Brockville, where character, comfort, and community meet. From the moment you step inside, you can feel the warmth of a home that's been filled with happy memories. Natural light floods every corner. Morning sun spills through the living and dining rooms, and soft evening light brightens the kitchen and bedrooms. Inside, classic details pair perfectly with modern updates. The spacious living room features a statement fireplace and stunning front windows overlooking the historic streetscape. The formal dining room is ideal for hosting, while the sunroom offers a bright, all-season retreat surrounded by nature and warmth. A second fireplace adds cozy ambiance to the family room, perfect for winter evenings in. Upstairs, you'll find three comfortable bedrooms, including a primary suite with walkout access to a private balcony, perfect for morning coffee or quiet reflection. Outside is where this home truly shines. A double lot creates a rare downtown oasis. Enjoy a paved patio, in-ground pool, and lush privacy surrounded by mature trees. The perfect space for entertaining, relaxing, or simply soaking up the sun. Located steps from downtown shops, restaurants, and the waterfront, this home offers the perfect blend of historic charm and modern living. Truly one of Brockville's hidden gems. (id:50886)
Modern Brock Group Realty
744 Comstock Crescent
Brockville, Ontario
Welcome to this fully renovated raised bungalow in Brockville's desirable north end, where modern updates meet timeless comfort. This home offers 3+2 bedrooms, 2 full bathrooms, and over 1,700 sq. ft. of finished living space, making it an excellent choice for families, professionals, or anyone seeking a move-in ready property. Renovated from top to bottom, every detail has been thoughtfully updated to ensure both style and peace of mind. The open-concept main floor is bright and welcoming, with large windows that fill the home with natural light. The spacious living room flows into the dining area and brand-new kitchen, complete with stylish cabinetry and a large island that provides extra prep space and seating. Patio doors lead directly to the brand-new deck, creating the perfect space for entertaining or enjoying your morning coffee. Downstairs, the fully finished lower level offers plenty of versatility. A generous family room provides space for movie nights or a playroom, while two additional bedrooms and a full bathroom are ideal for guests, teenagers, or a home office. The mechanical room is well-organized and includes updated systems, offering easy access and peace of mind. Outside, the property features a fenced backyard with mature trees, offering privacy and space for kids or pets to play. The new deck is the highlight of the backyard, perfect for summer barbecues or simply relaxing at the end of the day. All major updates have been completed, including a new roof, windows, furnace, central air, plumbing, electrical, and an owned new water heater. Modern finishes throughout the home, paired with these upgrades, create a property that is truly turnkey. Located in Brockville's sought-after north end, this home is close to schools, parks, shopping, and offers quick highway access. This is your opportunity to own a fully updated home in a prime location where all the hard work has already been done. Simply move in and enjoy! (id:50886)
Modern Brock Group Realty
11660 County Road 29 Road
Alnwick/haldimand, Ontario
Set on over an acre of picturesque countryside, this newer construction home delivers the perfect balance of luxury, space, and family-friendly design. From its striking curb appeal to its sweeping views of the Northumberland hills, every detail of this property makes a lasting impression. Step inside the soaring front entry, where high ceilings introduce an open-concept layout designed for modern living. The living room shines with sleek floors, recessed lighting, and a tray ceiling with elegant crown moulding. The chef-inspired eat-in kitchen offers style and function with stainless steel appliances, a generous breakfast bar with pendant lighting, and endless cabinet space. Flowing seamlessly into the breakfast area, French doors extend your living space outdoors, ideal for entertaining and al fresco dining. A formal dining room with French doors and crown moulding elevates gatherings, while a spacious family room is perfect for cozy nights in. Upstairs, the primary suite offers a private escape with a walk-in closet featuring built-in organizers, and a spa-like ensuite complete with a soaker tub, glass shower, and dual vanity. Three additional bedrooms, a Jack-and-Jill bath, a second full bathroom, and upstairs laundry bring both comfort and convenience. A bonus den or guest room with wall-to-wall windows opens to an observation deck, your front-row seat to panoramic sunsets and starlit skies. Outdoor living is just as spectacular, with a sprawling back patio, landscaped grounds, and a fire pit for unforgettable evenings with family and friends. This home is more than just a country retreat; it's a lifestyle. With room for everyone and only minutes to local amenities, it's ready to be yours. Don't wait, properties like this don't come along often. (id:50886)
RE/MAX Hallmark First Group Realty Ltd.
3426 King Street S
Lincoln, Ontario
1 Acre lot in high traffic area with city services, zoned GC(H). Zoning allows for plenty of commercial uses including apartment building, Bed and Breakfast, Banquet hall, eating establishment, brewery or distillery, office use and much more. Ask for full list of permitted uses. Buyer to do their own due diligence regarding development possibilities, zoning, and permitted uses. Located near amenities including grocery store, wineries, restaurants, and more! One of a kind 3 Bedroom, 1.5 Bath home is currently located on the lot. The gorgeous home offers modern day updates while maintaining stunning historical features/character. The main level features a fully updated kitchen with stone and butcher block counters, an oversized farmhouse style sink, tile backsplash, pantry and stainless steel appliances. You'll love the large formal dining room with wood fireplace with beautiful original woodwork. Additional main floor features include refinished hardwood floors throughout, extra tall baseboards providing plenty of character, an abundance of large windows overlooking the beautiful property, a large living room with gas fireplace, an updated 2pc bath, main floor bedroom, a convenient mud room with storage, and a bonus fully finished sunroom/enclosed porch. The 2nd level features a spacious primary bedroom with two walk in closets, a 3rd bedroom, a stunning 4pc bathroom with clawfoot tub/shower, and a 2nd level balcony with impressive views of nearby vineyards. Roof shingles replaced in 2020. (id:50886)
Century 21 Heritage House Ltd
56 The Cedars
St. Catharines, Ontario
Inspired by a northern Californian community, The Cedars enclave is one of the more timeless architectural neighbourhoods we have in our city. With the best walking trails in Walkers Creek, the best schools and it doesn't get much quieter than this. In a serene setting, 56 offers a lovely formal living and dining room off the kitchen. 3 bedrooms UP, one currently an office and another with a sliding doors to deck overlooking the Pine tree canopy. Down is a family room, perfect for cozy movie nights, workshop and 4th bedroom. Walkup from the laundry/utility area to the back. Equipped with 2 4-piece bathrooms. The garage is accessible which is a bonus. This is the perfect family home and in a wonderful community offering everything you are looking for. (id:50886)
RE/MAX Garden City Uphouse Realty
67 Lake Promenade
Toronto, Ontario
Set along South Etobicoke's prestigious lakefront corridor, this modern estate offers over 6,200 SF of refined interiors paired with resort-style amenities seldomly available. Bold in presence and uncompromising in design, it sits behind mature trees with an architectural profile that frames uninterrupted Lake Ontario views. A dramatic open-to-above foyer introduces the home, featuring a floating glass staircase, overhead skylights, and a direct views of the water. The main level unfolds as a sequence of sophisticated living spaces defined by warm wood ceilings, gallery-like walls, and a sculptural double-sided linear fireplace. Near floor-to-ceiling windows wrap the home, inviting natural light and capturing the shoreline from every angle. The chef's kitchen delivers a magazine-worthy experience with Wolf and Sub-Zero appliances, bespoke cabinetry, a custom backsplash, and a striking central island. Adjacent living and dining zones create a fluid setting for elevated entertaining or intimate evenings. Above, 4 serene bedroom suites each offer a walk-in closet and ensuite. The lakefront primary retreat features a boutique dressing room, spa-calibre ensuite with heated floors and a freestanding tub overlooking the water, plus a private balcony for quiet reflections.The lower level extends the home's resort-like character with a recreation lounge, bar, gym, sauna, steam room, wine cellar, and an additional guest suite, opening seamlessly to the tiered backyard. Outdoors, multiple terraces, mature landscaping, a heated pool, hot tub, and sweeping lake vistas create a breathtaking environment for year-round enjoyment. Additional comforts include a heated driveway, architectural millwork, integrated lighting, and a layout designed for both luxury living and effortless hosting. Moments from waterfront trails, marinas, golf, and downtown Toronto, this estate offers a rare opportunity to own an impeccably crafted lakefront home. (id:50886)
Sam Mcdadi Real Estate Inc.
3426 King Street
Lincoln, Ontario
One of a kind 3 Bedroom, 1.5 Bath home on a gorgeous 1 acre country property on city services. This gorgeous home offers modern day updates while maintaining stunning historical features/character. The main level features a fully updated kitchen with stone and butcher block counters, an oversized farmhouse style sink, tile backsplash, pantry and stainless steel appliances. You'll love the large formal dining room with wood fireplace with beautiful original woodwork. Additional main floor features include refinished hardwood floors throughout, extra tall baseboards providing plenty of character, an abundance of large windows overlooking the beautiful property, a large living room with gas fireplace, an updated 2pc bath, main floor bedroom, a convenient mud room with storage, and a bonus fully finished sunroom/enclosed porch. The 2nd level features a spacious primary bedroom with two walk in closets, a 3rd bedroom, a stunning 4pc bathroom with clawfoot tub/shower, and a 2nd level balcony with impressive views of nearby vineyards. Roof shingles replaced in 2020. The breathtaking 1 acre grounds provide a spacious country feel, while being located next to all amenities including wineries, restaurants, groceries, and more! (id:50886)
Century 21 Heritage House Ltd
Upper Levels - 12 Polstar Road
Brampton, Ontario
Large 4 bedroom Detached home 2 upper levels, 2400 sq feet of living space, 9 feet ceiling, Family Room with Gas Fireplace, gorgeous Kitchen granite counter tops, ceramic floors , lot of cupboards, Breakfast area with Breakfast bar, double Garage, Den on the main floor, California shutters thu out, private Laundry, no sidewalk to clean, near bus stop, go terminal, close to transportation, Near shopping & schools. Tenant pays 70% of utilities, basement tenanted. private back yard. (id:50886)
Sunbelle Realty Ltd.
98 Personna Circle
Brampton, Ontario
Welcome to 98 Personna Circle, a beautifully maintained Semi-Detached home nestled in the highly sought-after Credit Valley Neighborhood. This modern 2-storey residence offers a spacious and functional layout, perfect for families seeking comfort and convenience. A Charming 4-Bedroom Semi-Detached Home in a Family-Friendly Neighborhood. Nestled in a quiet, tree-lined street, this beautifully maintained 4-bedroom, 4-bathroom Semi-Detached home offers the perfect blend of comfort, style and convenience. Ideal for families, first-time home buyers or anyone looking to enjoy suburban living with easy access to urban amenities. Step inside to discover a bright and spacious living area with large windows that fill the space with natural light. The open-concept layout flows seamlessly into the modern kitchen featuring updated cabinetry, stainless steel appliances and ample counter space perfect for both every day living and entertaining guests. Upstairs, you'll find four generously sized bedrooms with plenty of closet space and a two full family bathrooms. The fully finished basement offers additional living space ideal for a home office, recreation room or a guest suite. Outside, enjoy a private, fenced backyard with a patio area, perfect for summer BBQs, kids or pets. A private driveway and garage add to the convenience. Located close to top-rated schools, parks, shopping and public transit. This move-in-ready home has everything you need and more. (id:50886)
Century 21 Green Realty Inc.
Bsmt - 1203 Wecker Drive
Oshawa, Ontario
Spacious & Bright 2-Bedroom Basement Apartment in South Oshawa! Step into your private haven with a separate rear entrance and an abundance of natural light streaming through large windows in every room. This beautifully finished home features sleek laminate flooring, two generous bedrooms with double sliding glass closets, and a modern 4-piece bathroom complete with a luxurious soaker tub, polished porcelain floors, and a stylish shower. Perfect for comfort and convenience, the unit includes 1 parking spot. Enjoy nearby green escapes at Lake Vista Park, Fenelon/Venus Crescent Park, and Stone St Park. A vibrant, cozy, and sun-filled space that feels like home from the moment you walk in-ideal for those seeking style, comfort, and a fantastic Oshawa location! (id:50886)
Real Broker Ontario Ltd.
28 Belle Ayre Boulevard
Toronto, Ontario
Welcome to 28 Belle Ayre Blvd, an exquisitely reimagined brick Georgian style residence on a rare 35 x 127.58 ft premium south-facing lot in the coveted Maurice Cody district. This sunny 4+3 bedroom home offers over 3,700 sqft of finished living space, a grand foyer with gleaming checkered tiles, double closet, designer powder room, bright main floor with 9.5-10.5 ft ceilings, large principal rooms with wall-to-wall windows & generous spaces for entertaining. Light oak hardwood floors, custom millwork, built-ins in every closet, solid-core doors, designer hardware, elegant sconces & Serena & Lily wallcoverings elevate each level. The custom kitchen features a 10ft island with waterfall & book-matched backsplash, Perrin & Rowe faucets with filtration, La Cornue French gas range, 60" Sub-Zero panelled fridge, hidden coffee station & double Sub-Zero beverage drawers. The Primary Suite boasts a vaulted ceiling, stunning ensuite with glass shower + bench + feature wall, heated floors, water closet with washlet & custom double vanity with makeup desk. Two dressing rooms complete the suite; one decadent with brass hardware; the other a former 5th bedroom transformed into a luxurious dressing room/office with built-in desk, window seat & custom fluted drawers. Three additional bedrooms upstairs are spacious & light-filled with walk-in or double closets & new sound-proofed windows. Second flr laundry with sink & cabinetry. Side-door mud entrance with custom closet. The finished lower level features 8-9ft ceilings, heated floors, spacious lounge, two flex bedrooms, new bathroom, and abundant storage. South-facing backyard with a matching playground, hot tub, wood deck, interlock, new retaining wall & fence (2024) & ready pool permit. The extra-wide private double driveway + detached 1.5-car garage accommodate 3 oversized vehicles. Steps to top schools, TTC, Davisville Subway, June Rowlands Park, Beltline Trail, and best of Bayview & Mt Pleasant shops, cafes & dining! (id:50886)
Royal LePage Signature Realty
2 Lord Nelson Court
Richmond Hill, Ontario
Welcome to this beautifully maintained 4-bedroom home backing onto a serene ravine-offering privacy and natural views right from your backyard. Featuring a bright open-concept layout with spacious rooms, this home is perfect for family living and entertaining. 10 foot ceilings on the main floor and 9 foot ceiling on the second level with total living space of approximately 4,101 square feet, including 1,207 square feet bright and inviting walk out basement. Ideally located in a family friendly neighborhood minutes to highway 404, public transportation and everything you need for a connected lifestyle. A rare opportunity to own a home that blends comfort, convenience and nature. (id:50886)
Realty Associates Inc.
598 Oakwood Avenue
Toronto, Ontario
Welcome To Your New Home! This Bright And Spacious 3-Bedroom, 1-Bathroom Main Level Is Located In One Of Toronto's Most Desirable Neighbourhoods. With Loads Of Natural Light Thanks To The Open Plan Layout And Large Windows Throughout, Every Room Is Filled With Sunlight. Parking Space Available Through Laneway Access! If You Prefer Transit The Location Is Moments Away To TTC Stops For Easy Commuting! In House Laundry Available. This Apartment Is Located With Great Proximity To Many Different Grocery Stores, Restaurants, Cafes, And Parks. Schools Nearby: Perfect For Families. Enjoy The Charm And Convenience Of This Great Neighborhood. Freshly Painted And Move-In Ready Waiting For You To Make It Home. Don't Miss Out On This Fantastic Opportunity! Non-Smokers And No Pets Please. Tenants To Pay 60$ Of The Total Utilities (Heat, Hydro And Water). (id:50886)
Sutton Group-Tower Realty Ltd.
9628 Hwy 509
North Frontenac, Ontario
Thriving Business Opportunity in the Heart of Cottage Country next to Palmerston Lake. Nestled in the scenic and sought-after tourist destination of Palmerston Lake, this newly renovated 11-room motel offers incredible potential for investors, small business or Multi-generational living. Situated on 2 acres with stunning views overlooking the lake, the property includes a welcoming reception/office area and an upper-level 3-bedroom, 1-bath apartment, perfect for an owner-operator or to generate additional income as a rental or Airbnb. With year-round tourist traffic, the business benefits from summer vacationers drawn to the area with many pristine lakes and winter visitors including snowmobilers and outdoor enthusiasts. High-speed internet and reliable cell service are available. Located just 3 hours from Toronto, this is a unique opportunity to live, work, and thrive in one of Ontario's most beautiful recreational areas. Zoning allows for many different uses! (id:50886)
Coldwell Banker First Ottawa Realty
1373 Flower Station Road
Lanark Highlands, Ontario
A Rare Opportunity, Two Homes on One Incredible Property! 1.144 acres. Discover a truly unique find, two spacious homes on one property, offering endless possibilities for multi-generational living, investment income, or your dream getaway! With 7 bedrooms in the main home and 5 in the second, this property is currently set up as a hunt camp that comfortably sleeps 18-20, but can easily be transformed into a fantastic in-law setup, Airbnb, or long-term rental. The main house features a welcoming kitchen complete with harvest style table, perfect for gathering family and friends. A cozy wood stove to warm those brisk fall days and snowy winter nights. Enjoy beautiful views of the pond from the front porch and direct access to the K&P Trail, a haven for ATV and snowmobile enthusiasts. Additional features include: Detached 2-car garage (rebuilt 20102012). Powered workshop attached to the house. Two large sheds/barns - ideal for hobby farming, chickens, ducks, or storing gear. Steel roof for low-maintenance durability. New propane furnace (2022) in the main house. All furnishings included move in or rent out immediately! Whether you're looking for a recreational retreat, a large family compound, or a dual-income property, this one has it all. Come explore the possibilities! (id:50886)
Coldwell Banker First Ottawa Realty
1405 - 180 Markham Road
Toronto, Ontario
Beautifully renovated 3 BEDROOMS, 2 BATHROOMS, and Kitchen With Modern Appliances condo offers a East And Lake View**Large balcony Maintenance Fee Includes All Utilities. Close To All Amenities, Transit AT The Door, Shopping Nearby,**y, Rare Large Master Bedroom With Walk In Closet. Kitchen With Ceramic Flooring, Leisurely Walk To Shopping, Schools, Go Station And Steps To Ttc. Perfect for relaxing or entertaining. Surrounded by lush green space and located directly across from a playground, this family-friendly building features fantastic amenities including an outdoor pool, gym, and visitor parking. With TTC at your doorstep and just minutes to schools, grocery stores, and shopping. (id:50886)
Homelife Today Realty Ltd.
105 Lighthouse Drive
Haldimand, Ontario
Immediate possession is available on this spacious waterfront home on the shores of beautiful Lake Erie in desirable Sandy Bay. You have views from multiple vantage points...morning coffee off the den and evening dinner off the dining room...every morning from the primary bedroom before you even get out of bed! Overnight guests...they will love the private lower level with their own bed/sitting room and 2 piece bath. There are 2 bunkies that could be converted to extra sleeping areas. This home is fully winterized for lake living all year round. Enjoy all the amenities of Dunnville just minutes away and a short drive to Hamilton and beautiful Port Dover. (id:50886)
RE/MAX Niagara Realty Ltd
973 Eiffel Avenue
Ottawa, Ontario
Location is undeniably its greatest asset. Upgraded Semi-detached home has 3 bedrooms, 2 bathrooms and 3 car parking on a pool-sized lot. Featuring high-end finishes and extensive upgrades throughout. Key improvements include a new electrical panel 2025, Windows 2015, Roofing 2015, new Bathrooms 2025, Georges brand-new Kitchen 2025, cabinets 2025, Quartz countertops 2025, new Appliances 2025, all Doors 2025, Tiles, pot lights, light fixtures 2025, front concrete porch 2025, fresh paint 2025, refinished hardwood floor 2025, basement insulation and floor paint 2025. -ensuring worry-free living for decades to come. A partially finished lower floor with a separate entrance. Professionals and families will appreciate the unmatched convenience with rapid access to the 417 Highway, University, Hospitals, Malls, Park and Schools. This is more than just a renovation; it is a total transformation. This is truly a move-in-ready. A few photos are virtually staged. (id:50886)
Royal LePage Team Realty
973 Eiffel Avenue
Ottawa, Ontario
Location is undeniably its greatest asset. Upgraded Semi-detached home has 3 bedrooms, 2 bathrooms and 3-Car Parking. Featuring high-end finishes and extensive upgrades throughout. Key improvements include a new electrical panel 2025, Windows 2015, Roofing 2015, new Bathrooms 2025, Georges brand-new Kitchen 2025, cabinets 2025, Quartz countertops 2025, new Appliances 2025, all Doors 2025, Tiles, pot lights, light fixtures 2025, front concrete porch 2025, fresh paint 2025, refinished hardwood floor 2025, basement insulation and floor paint 2025. -ensuring worry-free living for decades to come. A partially finished lower floor. Professionals and families will appreciate the unmatched convenience with rapid access to the 417 Highway, University, Hospitals, Malls, Park and Schools. This is more than just a renovation; it is a total transformation. This is truly a move-in-ready. A few photos are virtually staged. Perfect for Families and Professionals. No smoking, pets or sublets please. (id:50886)
Royal LePage Team Realty
601 - 238 Besserer Street
Ottawa, Ontario
Experience urban living at The Galleria II, a Modern 590sf Condo Unit in great location with fantastic amenities! This 1 Bedroom Apartment features HARDWOOD Flooring in the Open Concept Kitchen, Living and Dining Room! Functional Kitchen with GRANITE Counters, Tile Back-splash, Island, and Stainless Steel appliances! Bright Living Area with access to the BALCONY which is south-facing filled with natural light and great view of St. Albans Church! Bedroom offers Berber Carpet and plenty of closet space! Stylish 4P Bathroom with Ceramic Flooring, GRANITE Vanity Counter and Tiled Shower/Soaker Tub! Enjoy the convenience of IN-UNIT LAUNDRY! Storage Locker Included! This Building offers an INDOOR POOL, Exercise Room, Kitchen/Party Room and Patio! Walking distance to the Byward Market, Canal, Transit, Ottawa University, all amenities and the beautiful downtown of Ottawa! The photos were taken before the tenants moved in. (id:50886)
Details Realty Inc.
308 - 15 Murray Street
Ottawa, Ontario
Community feels in Downtown Ottawa! This Four-Storey charming condo building is built to last in one of Ottawas most historic regions. Upon entering the unit, you are welcomed by a bright and simple layout. Leading into the highly functional U-shaped kitchen, you have a raised bar with dark granite durable counters, light subway backsplash, stainless steel appliances and crispy white cabinets surrounding the double-basin sink and cooking space. This stands center nearing the ideal in-unit laundry nearing the front oversized closet space. Flow into the open and sun-lit living and dining area with a natural gas fireplace angled off of the glass door, balcony access. The 4-piece bathroom has a focal piece vanity with a gooseneck faucet on a gold vessel sink and a luxury feel with heated flooring. King-sized possibilities in the main bedroom with deep double closets .This location has it all. Top-rated schools nearby, raving eateries, coffee shops & pubs, Rideau Centre Mall, Embassies and Museums, Major Hill Park, NAC and Byward Market. An inviting private lifestyle for all. Underground Parking + Storage + Central Air + In-Unit Laundry. (id:50886)
RE/MAX Affiliates Realty Ltd.
127b Centenaire Avenue
Russell, Ontario
Good maintained 1 bedroom in-law suite nestled on an oversized lot in the family-friendly community of Embrun. This home offers a laundry room and provides inside access to the in-law suite. The ground level 1 bedroom in-law suite features a kitchen with eating area, living room, bedroom & bathroom with separate hydro & laundry, plus its own driveway.Flooring: Hardwood, Flooring: Carpet W/W & Mixed. Located in the heart of the village just a few steps from schools, parks and more. (id:50886)
Uni Realty Group Inc

