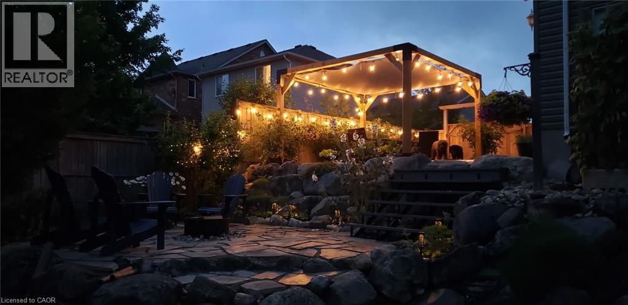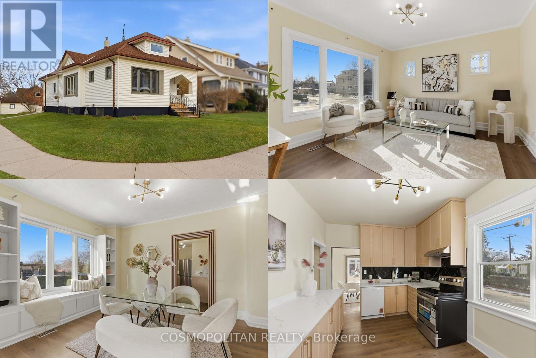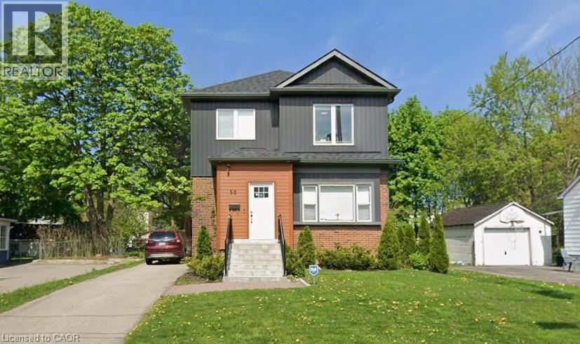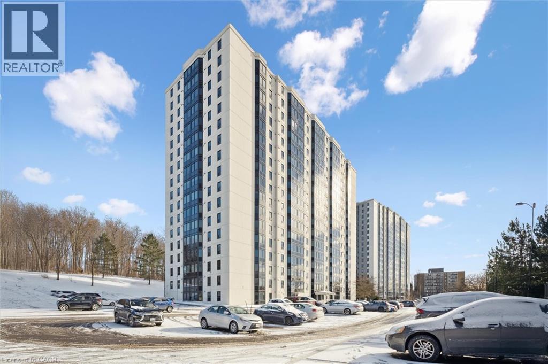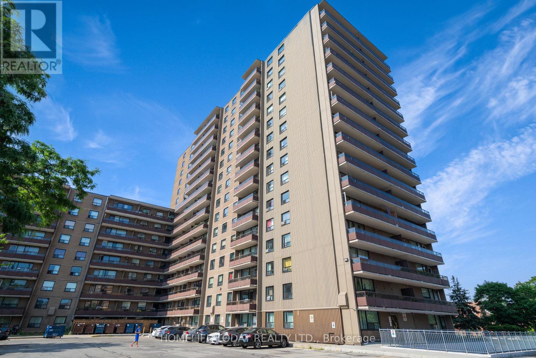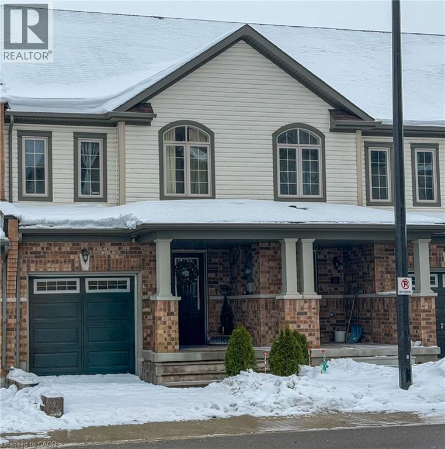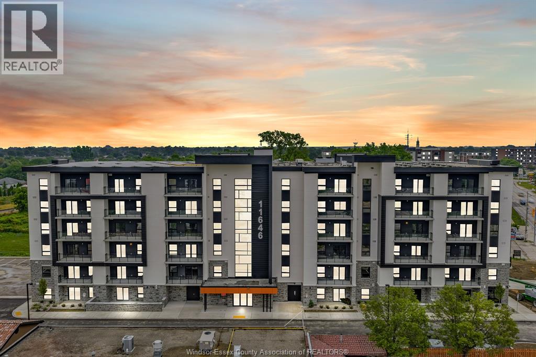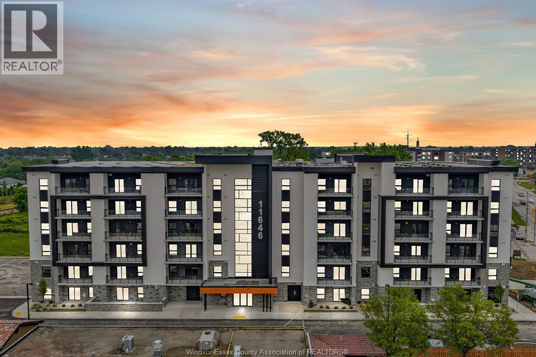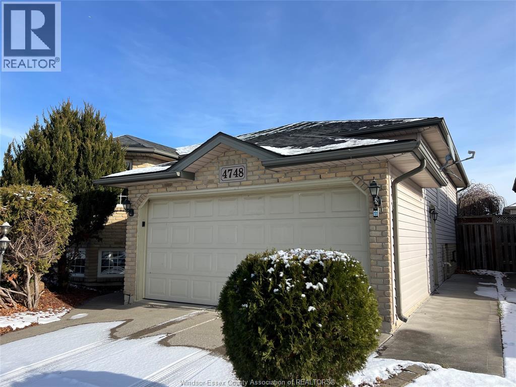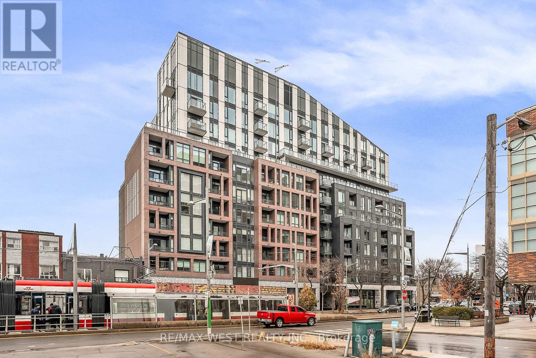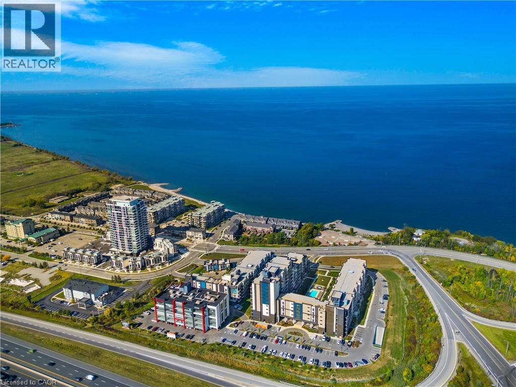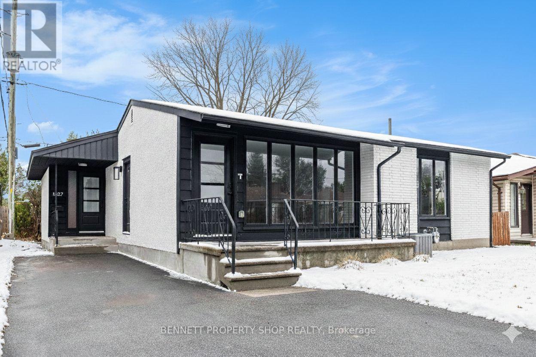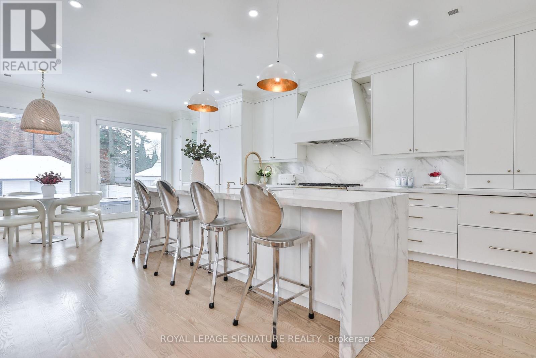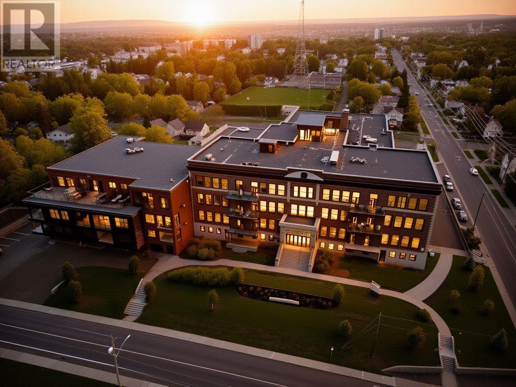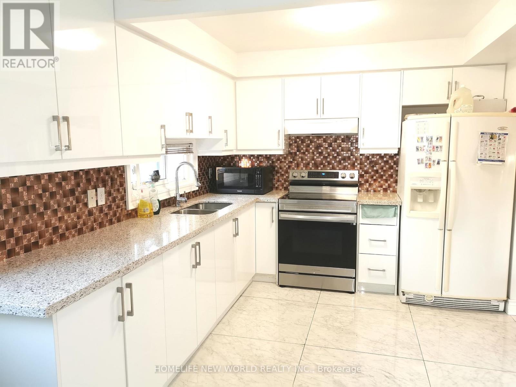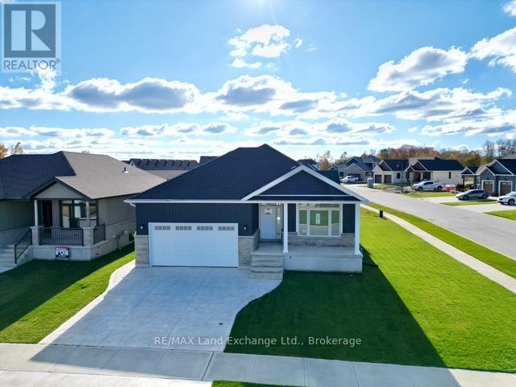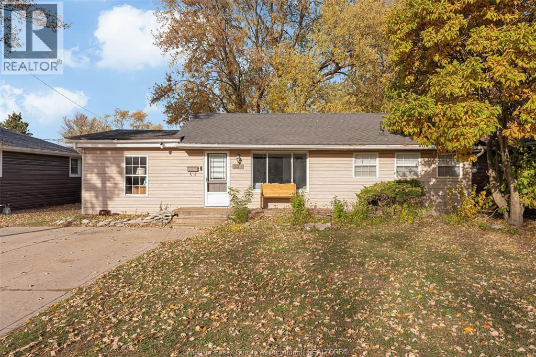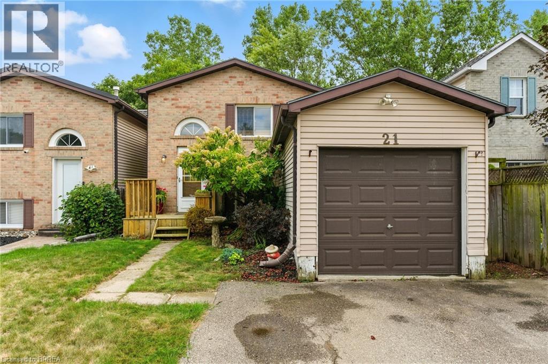177 Old Maple Boulevard
Rockwood, Ontario
Fronting onto a charming treed boulevard and backing onto peaceful natural surroundings and open farmer’s fields, this home offers the perfect blend of privacy and community. Step inside to find a spacious open-concept layout designed for everyday living and entertaining. The eat-in kitchen flows seamlessly into the family room, while a cozy front living area can double as a private home office with the convenience of hidden pocket doors. A formal dining room with a butler’s prep area adds an elegant touch, and the large mudroom with inside access to the double-car garage keeps life organized and functional. Upstairs, you’ll find three generously sized bedrooms plus a luxurious primary suite featuring a spa-like ensuite retreat. The fully finished basement provides even more living space with room for a home gym, office, recreation area, and a full bathroom—plenty of space for the whole family. Outside, your private backyard is a true oasis—perfect for hosting family gatherings, entertaining friends, or simply relaxing around the firepit. Beyond your front door, enjoy everything Rockwood has to offer. Explore the stunning Rockwood Conservation Area, take advantage of local parks, the community center with splash pad, skate park, ball diamonds, walking trails, and even a dog park. With an easy commute to the 401, just 10 minutes to the Acton GO Station, and 15 minutes into Guelph, this location truly has it all. This is more than a home—it’s a lifestyle in the heart of Rockwood. (id:50886)
Real Broker Ontario Ltd.
5205 Jepson Street
Niagara Falls, Ontario
STOP LOOKING - You Won't Find Another UPGRADED DUAL-LIVING Home on a DOUBLE-DEPTH CORNER LOT for THIS PRICE in NIAGARA. Beautifully updated 3+2 BEDROOM BUNGALOW on a SPACIOUS CORNER LOT in the heart of NIAGARA FALLS, offering OUTSTANDING VALUE, INCOME POTENTIAL, and MODERN UPGRADES throughout. This MOVE-IN-READY home features 3 BEDROOMS and a FULL BATHROOM on the main floor, complemented by a BRIGHT LIVING ROOM, a SEPARATE DINING AREA, and a FULLY RENOVATED KITCHEN with CEILING-HEIGHT CABINETRY, LUXURY QUARTZ COUNTERTOPS, and a BRAND-NEW STAINLESS STEEL DOUBLE DOOR FRIDGE & STOVE, plus BRAND NEW DISHWASHER, WASHER & DRYER. Major updates include a 2025 ROOF (house + garage) and 2022 FURNACE & A/C, offering true PEACE OF MIND. The FINISHED LOWER LEVEL-accessible through a SEPARATE BACK ENTRANCE-is ideal for an IN-LAW SUITE or INCOME-GENERATING ACCESSORY UNIT. It features 2 ADDITIONAL BEDROOMS, a NEWLY UPDATED KITCHEN with QUARTZ counters and full appliances, 2 FULL BATHROOMS, and a SHARED LAUNDRY AREA, making it perfect for MULTIGENERATIONAL LIVING or RENTAL INCOME. Sitting on a DEEP 40 X 143.7 FT CORNER LOT, this property provides excellent outdoor space and POTENTIAL TO SEVER OR ADD A SECOND DWELLING (buyer to verify with the City). Additional features include a DETACHED GARAGE, AMPLE PARKING, a FAMILY-FRIENDLY NEIGHBOURHOOD, and a PARK WITH A PUBLIC SWIMMING POOL RIGHT ACROSS THE STREET. Located just minutes from the TOURIST DISTRICT, THE FALLS, shopping, schools, and major amenities, this is truly a MUST-SEE OPPORTUNITY in a fast-growing market-ideal for FIRST-TIME BUYERS, EXTENDED FAMILIES, or SAVVY INVESTORS. (id:50886)
Cosmopolitan Realty
50 Broadway Avenue
Hamilton, Ontario
Beautifully Renovated 2-Storey Home in Prime West Hamilton! This spacious property offers 8 bedrooms and 6 bathrooms, featuring a full kitchen on the main level and a convenient kitchenette in the basement—perfect for extended family, guests, or rental potential. Extensively renovated between 2020 to 2021, this home truly shows A++. Enjoy ample parking and an unbeatable location—just steps from McMaster University and a short walk or bike ride to downtown Westdale, where you’ll find trendy restaurants, cozy coffee shops, grocery stores, and the scenic Cootes Paradise hiking trails. (id:50886)
RE/MAX Escarpment Frank Realty
35 Green Valley Drive Unit# 1510
Kitchener, Ontario
Bright Corner Unit with Great View – Move-In Ready! This carpet-free corner unit is bright and inviting, featuring neutral décor and an open layout. The spacious kitchen offers plenty of storage. Ceramic tile and laminate flooring run throughout, and a new air conditioner was installed this fall. Both bedrooms have ceiling fans, and the primary bedroom includes a walk-in closet and an updated two-piece ensuite. Recent updates also include new windows (2024), a washer and dryer (2018), and smart thermostats. The building features a gym, sauna, and party room, and is conveniently located just minutes from Highway 401. (id:50886)
Royal LePage Wolle Realty
1405 - 180 Markham Road
Toronto, Ontario
Beautifully renovated 3 BEDROOMS, 2 BATHROOMS, and Kitchen With Modern Appliances condo offers a East And Lake View**Large balcony Maintenance Fee Includes All Utilities. Close To All Amenities, Transit AT The Door, Shopping Nearby,**y, Rare Large Master Bedroom With Walk In Closet. Kitchen With Ceramic Flooring, Leisurely Walk To Shopping, Schools, Go Station And Steps To Ttc. Perfect for relaxing or entertaining. Surrounded by lush green space and located directly across from a playground, this family-friendly building features fantastic amenities including an outdoor pool, gym, and visitor parking. With TTC at your doorstep and just minutes to schools, grocery stores, and shopping. (id:50886)
Homelife Today Realty Ltd.
755 Linden Drive Unit# 31
Cambridge, Ontario
Welcome to 31-755 Linden Dr—a modern, two-storey freehold row townhouse crafted for comfort, lifestyle, and ease. Thoughtfully designed with 3 bright bedrooms, 2.5 baths, and a walkout basement, this home delivers the space you need and the style you want. Step inside to an inviting open-concept main floor, where living, dining, and cooking flow seamlessly—perfect for everyday living and effortless entertaining. The kitchen offers smart functionality, while large windows fill the space with natural light. Walk out to a deck - ideal for morning coffee, or simply breathing in the quiet. Downstairs, the walkout basement opens new possibilities: a cozy rec room, inspiring home office, or creative retreat. A single attached garage with additional driveway space adds convenience . Perfectly positioned just minutes from river access and scenic trails and moments from a vibrant sports complex, this location blends recreation with practicality. With quick connections to Highway 401, commuting is simple, and nearby shops, parks, and schools keep daily life within easy reach. A rare opportunity to enjoy comfort, connection, and convenience in one welcoming home. (id:50886)
RE/MAX Real Estate Centre Inc.
11646 Tecumseh Road Unit# 500
Windsor, Ontario
The perfect place to call home in a suite that’s never been occupied! East Windsor’s newest luxury apartment building - Banwell Court by Horizons. Spacious, open-concept layouts, thoughtfully designed for everyday living. Stylish modern finishes include luxury vinyl flooring, quartz countertops and stainless steel Whirlpool appliances. Convenient In-suite laundry and garbage chutes on every floor. Generous personal balcony or patio with each unit. Building amenities include a well-equipped Gym, Party Room and Lounge area. Welcoming lobby, elevators, and wide bright hallways .. you will be proud to come home every day. Parking and Storage lockers available for additional charge. A+ location next to Metro, Shoppers, bus stops, medical, restaurants, parks, banks, schools, and major employers such as NextStar, Amazon, New hospital and Ninth Group. Sub-metered utilities, geothermal heating/cooling and energy-efficient designs ensure comfort and cost savings year-round. Quick access to EC Row Express, Hwy 401 and Airport. Fully furnished options available. Layouts may differ from photos. BONUS: INTERNET INCLUDED! Inquire about 1-2 month free incentives! Various units available to view. Call now! (id:50886)
Jump Realty Inc.
11646 Tecumseh Road Unit# 300
Windsor, Ontario
The perfect place to call home in a suite that’s never been occupied! East Windsor’s newest luxury apartment building - Banwell Court by Horizons. Spacious, open-concept layouts, thoughtfully designed for everyday living. Stylish modern finishes include luxury vinyl flooring, quartz countertops and stainless steel Whirlpool appliances. Convenient In-suite laundry and garbage chutes on every floor. Generous personal balcony or patio with each unit. Building amenities include a well-equipped Gym, Party Room and Lounge area. Welcoming lobby, elevators, and wide bright hallways .. you will be proud to come home every day. Parking and Storage lockers available for additional charge. A+ location next to Metro, Shoppers, bus stops, medical, restaurants, parks, banks, schools, and major employers such as NextStar, Amazon, New hospital and Ninth Group. Sub-metered utilities, geothermal heating/cooling and energy-efficient designs ensure comfort and cost savings year-round. Quick access to EC Row Express, Hwy 401 and Airport. Fully furnished options available. Layouts may differ from photos. BONUS: INTERNET INCLUDED! inquire about 1-2 month free incentives! Various units available to view. Call now! (id:50886)
Jump Realty Inc.
4748 Juliet Cres
Windsor, Ontario
Beautifully maintained and tastefully updated raised ranch for lease in the highly sought-after Walkergate Estates in South Windsor. This spacious full home offers 5 bedrooms and 2 full bathrooms. The bright main level features an open-concept kitchen, dining area, and living room, along with 3 bedrooms and 1 full bath. The fully finished lower level includes 2 additional bedrooms, another full bathroom, and a comfortable family room, providing ample space for family living or guests. Additional highlights include an attached double garage, a fully fenced backyard, and a sundeck perfect for outdoor relaxation. Situated in a safe and peaceful neighbourhood—just steps from Talbot Trail Elementary School, parks, ponds, trails, playgrounds, shopping, Nextstar, Amazon, Chrysler and all amenities—with quick access to Highway 401, Customs and 2 Canada-US Bridges and Tunnel, ideal for commuters. Available immediately. (id:50886)
Nu Stream Realty (Toronto) Inc
617 - 1808 St. Clair Avenue W
Toronto, Ontario
Discover urban sophistication in this new 1 Bedroom + Den condo suite. Featuring 9-10 ft raised ceilings, wall-to-wall windows with roller light-control shades, and luxury finishes throughout, this home is designed for chic stylish living. The open-concept layout flows seamlessly. A sleek kitchen with quartz countertops, ceramic backsplash, and integrated dishwasher and stainless-steel appliances. The bright bedroom offers modern sliding doors, and custom closet organizer. The living room views are exceptional with sunsets to be enjoyed. Building features exceptional amenities: Scandi-inspired lobby, fitness rm, bookable party rm, pet spa, BBQ area, rooftop patio with stunning views. Steps from the streetcar and the future SmartTrack GO Station, there is access to downtown and the 400 Hwy series. Close to High Park, Little Italy, and Corso Italia you are not far from trendy cafés, restaurants, parks. Reunion Crossing Condo earned an OHBA Award of Distinction nomination for High-Rise Condo Suites and was a finalist in the BILD Awards for Best Mid-Range Mid-Rise Building Design, a testament to its exceptional architecture and thoughtful design. Perfect for first-time buyers or downsizers seeking style, convenience, and connectivity in a thriving urban community. Book your private showing today! (id:50886)
RE/MAX West Realty Inc.
16 Concord Place Unit# 216
Grimsby, Ontario
Welcome to Aquazul Condominiums, where resort-style living meets the charm of Grimsby on the Lake. This beautifully designed 1 bedroom + den suite features floor-to-ceiling windows, stylish laminate flooring, and a bright open-concept layout that flows seamlessly onto a private balcony—perfect for relaxing or entertaining. The spacious primary bedroom includes a walk-in closet with convenient ensuite access. Just steps from the building, you’ll find scenic lakeside trails, boutique shops, and local dining, with Costco and other everyday amenities right across the road. Aquazul offers an impressive list of amenities, including an outdoor pool, fully equipped gym, party room, media lounge, and billiards room. This unit also comes with one parking space and a storage locker. Plus, enjoy quick access to the QEW in under a minute—ideal for commuters. (id:50886)
1215 - 181 Village Green Square
Toronto, Ontario
Primary Bedroom + DEN + PARKING (Available Immediately Being Sub-leased) in a Two Bedroom Two Bathroom Condo Unit within the Luxurious Tridel Ventus 2 Conveniently Located In A Highly Sought After Prime Scarborough Area! Shared Open Concept Kitchen & Living Room space with one other Female Tenant. Higher Floor Unit. Unobstructed Park Views With The Perfect Layout for Sharing - No Wasted Space. State Of The Art Facilities, 24 Hrs Concierge. Easy Access To 401, Go Station, Shopping, & All Amenities. Parking Included. (id:50886)
RE/MAX Imperial Realty Inc.
767 Phillip Murray Avenue
Oshawa, Ontario
Discover the charm and quality of this fully renovated 1960s bungalow, perfectly situated on a 50' x 105' lot, minutes away from Lake Ontario. This isn't just a house; it's a completely reimagined living experience, blending vintage character with top-tier, modern luxury. Every detail has been meticulously selected, featuring custom cabinetry, designer lighting, and premium flooring throughout. A chef's dream kitchen equipped with top-of-the-line, high-end stainless steel appliances and stunning solid-surface countertops. 2 spa-like baths with custom tile work & modern fixtures. Enjoy the peace of mind that comes with brand-new infrastructure, including updated electrical, plumbing, and HVAC systems. The primary bedroom now features a new sliding glass door that provides direct access to the brand-new deck, patio, and spacious backyard. A beautifully finished, separate living space awaits the extended family, guests, or as a high-value rental unit for supplementary income. The suite offers its own dedicated entrance, full kitchen, living area, and a spacious bedroom and bath, ensuring privacy and independence. Direct entry point into the main house from the attached garage give access to both the upper and lower levels, alongside a separate laundry area with shared access from either floor. And there is a separate laundry area in the suite should you wish to install a second set of laundry appliances. The fully fenced lot provides for gardening, entertaining, or future expansion with a garden suite or she-shed, or simply for enjoying privacy. Convenient to downtown shops, restaurants, parks, and essential amenities, all while residing on an established street. Don't miss the chance to experience the perfect blend of space, quality, and income potential. Schedule a private viewing today! (id:50886)
Engel & Volkers Toronto Central
601 - 238 Besserer Street
Ottawa, Ontario
Experience urban living at The Galleria II, a Modern 590sf Condo Unit in great location with fantastic amenities! This 1 Bedroom Apartment features HARDWOOD Flooring in the Open Concept Kitchen, Living and Dining Room! Functional Kitchen with GRANITE Counters, Tile Back-splash, Island, and Stainless Steel appliances! Bright Living Area with access to the BALCONY which is south-facing filled with natural light and great view of St. Albans Church! Bedroom offers Berber Carpet and plenty of closet space! Stylish 4P Bathroom with Ceramic Flooring, GRANITE Vanity Counter and Tiled Shower/Soaker Tub! Enjoy the convenience of IN-UNIT LAUNDRY! Storage Locker Included! This Building offers an INDOOR POOL, Exercise Room, Kitchen/Party Room and Patio! Walking distance to the Byward Market, Canal, Transit, Ottawa University, all amenities and the beautiful downtown of Ottawa! The photos were taken before the tenants moved in. (id:50886)
Details Realty Inc.
379 Ardmore Street
Ottawa, Ontario
Welcome to 379 Ardmore - A METICULOUSLY maintained Westbrook model by Richcraft Homes, for sale by the original owners. Located on a PREMIUM CORNER LOT with West Facing Exposure, and over 3800 SQFT of living space (including the finished basement). Flooded with over $50,000 in upgrades including Shaker Cabinets, Granite Countertops in the Kitchen and all Baths, Pot Lights, Wainscotting, Crown Moulding, and California Shutters on each window - this home is truly a showstopper! The gourmet kitchen features granite countertops, stainless steel appliances with gas stove hookup, a walk-in pantry and servery making it an entertainers dream. Host holidays dinners in your formal dining room, or everyday meals in the breakfast nook. Off of the kitchen is a spacious family room with a cozy gas fireplace. The main floor den can be used as an office or bedroom with a full 3-piece bathroom beside. Upstairs boasts 4 large bedrooms each with it's own walk-in closet and access to an en-suite bathroom. The primary bedroom offers a walk-in closet and luxury 4-piece en-suite with a large soaker tub, glass shower and double vanity sink. The basement has been fully finished with a 810 sqft of living space and with an optional bedroom or home office. Perfect for movie nights, a home gym or play area. Enjoy summer nights in your fenced in backyard and cooking with your gas BBQ on your deck. Fantastic location surrounded by highly rated schools and minutes to transit, parks and everyday conveniences. Lots of storage and an incredibly beautiful home! (id:50886)
Engel & Volkers Ottawa
1327 Avenue S Avenue
Ottawa, Ontario
This fully renovated bungalow with secondary dwelling, located in one of the city's most convenient areas, is a turnkey gem for investors or homeowners seeking dual-income potential. The Upper unit was totally renovated from top to bottom in September 2025, including brand-new floors, Bathroom, Lighting, Stainless Steel Appliances, Quartz Countertops The lower unit, completed in 2022, also features three bedrooms, 2 Walk-in Closets, full bathroom with tiled stand-up Shower, and a separate entrance for privacy. Both units showcase durable luxury vinyl plank flooring, modern kitchens with quartz countertops, stainless steel appliances, and stylish tiled backsplashes. Strategically situated, the property is steps from the LRT and St. Laurent Mall via an underground tunnel, with easy access to the Queensway in both directions. With close proximity to Train Yards amenities, Parliament, CSIS, and Ottawa University, its one-of-a-kind location makes the property ideal for commuters. The backyard has been recently landscaped with fresh topsoil, sod, and mulch, enhancing curb appeal. With two separate hydro meters, the home easily generates $5000+/month plus hydro, offering significant returns for investors or the opportunity to pay off a mortgage in half the time. The upstairs unit is vacant, and downstairs tenants are set to move out by Novembers end, allowing you complete vacant possession. A comprehensive upgrade list is available for serious buyers, showcasing the meticulous care put into this income-generating property. 3 bedrooms above grade and 3 bedrooms below grade. Some photos are digitally enhanced. (id:50886)
Bennett Property Shop Realty
267 Bridge Street
Carleton Place, Ontario
Break into the housing market with this GREAT INVESTMENT OPPORTUNITY IN THE HEART OF CARLETON PLACE! Or add this this TRUE brick century home to your portfolio that exudes charm while offering strong income potential. Set in a prime downtown location, this side-by-side duplex features two spacious units plus a third bachelor-style apartment, ideal for investors or those looking to live in one unit and rent the others. Unit 1 offers 3 bedrooms, 1 bathroom, a versatile loft space, and a private balcony. Unit 2 includes 2 bedrooms and 1 bathroom, both with generous living areas filled with natural light. The third bachelor unit is currently home to a reliable long-term tenant. Each unit has separate laundry. Major updates provide peace of mind: roof (2022&2023, $23,946), windows (2023, $20,318), new siding and insulation on Unit 3 (2022), renovated bathroom in Unit 1 (2024), kitchen upgrades including new counters in Unit 2 (2023). Over $40,000 in renovations and updates completed in 2025 alone! Electrical and plumbing have been updated, and four rebuilt decks and one balcony (2022-2024). Storage shed, and parking for up to six vehicles. Separate hydro and gas meters for easy management. A rare opportunity to own an incredibly well maintained, income-generating property in a thriving town, walking distance to shops, restaurants, and the Mississippi River. (id:50886)
Coldwell Banker First Ottawa Realty
436 Yves Street
Clarence-Rockland, Ontario
Discover your dream home in this extensively renovated 3-bedroom gem, where modern luxury meets small-town charm! Step into a bright, open-concept living space illuminated by sleek pot lights, complemented by brand-new flooring and fresh paint throughout. The heart of the home is the kitchen of your dreams, boasting top-of-the-line appliances, ample cabinetry, and a layout perfect for culinary enthusiasts and entertainers alike. This property is a savvy investor's dream or a homeowner's delight, featuring a second unit with a separate entrance, ideal for rental income to slash your mortgage in half! Enjoy ultimate privacy with no rear neighbours, backing onto serene greenery. The large deck and expansive backyard are perfect for summer gatherings, barbecues, or tranquil evenings under the stars. With parking for up to 10 cars and space to build a detached garage, convenience is at your doorstep. Plus, you're steps away from Rockland Golf and Country Club and Ottawa River boat launches, offering endless recreational opportunities. This vibrant town blends big-city amenities with warm, small-town hospitality. Don't miss this rare opportunity to own a turnkey home with income potential and unmatched lifestyle benefits! 3 bedrooms above grade and 1 below grade. 1 kitchen above grade and 1 below grade. Some photos are digitally enhanced. (id:50886)
Bennett Property Shop Realty
28 Belle Ayre Boulevard
Toronto, Ontario
Welcome to 28 Belle Ayre Blvd, an exquisitely reimagined white-brick Georgian on a 35 x 127.58 ft corner lot in the coveted Maurice Cody district. This sun-filled 4+3 bedroom home offers over 3,700 sq ft of finished living space. A grand foyer with gleaming checkered tiles, double closet & designer powder room leads to a bright main floor with 9.5-10.5 ft ceilings, a large principal room with wall-to-wall windows & generous space for entertaining. Light oak hardwood, custom millwork, built-ins in every closet, solid-core doors, designer hardware, sconces & Serena & Lily wallcoverings elevate every room. The custom kitchen features a 10 ft island with waterfall & book-matched backsplash, Perrin & Rowe faucets with filtration, La Cornue gas range, 60" Sub-Zero paneled fridge/freezer, hidden coffee station & double Sub-Zero beverage drawers. The grand primary suite offers a vaulted ceiling & a stunning ensuite with glass shower & bench, dramatic feature wall, heated floors, water closet with washlet & a custom double vanity with makeup desk. Two dressing rooms complete the suite, one with brass hardware; the other a former fifth bedroom transformed into a luxurious dressing room/office with built-in desk, window seat, brass accents & fluted millwork. Three additional bedrooms are spacious & light-filled with walk-in or double closets & new sound-proofed windows. Second-floor laundry with sink & cabinetry. Side-door mudroom with custom closet. The finished lower level features 8-9 ft ceilings, heated floors, a lounge, two flexible bedrooms, an upgraded bathroom & abundant storage. The south-facing backyard offers a matching playground, deck, patio, hot tub, new retaining wall & fence (2024) & a ready-to-activate pool permit. The extra-wide private double driveway & detached 1.5-car garage accommodate three oversized vehicles. Steps to top schools, TTC, Davisville Subway Station, June Rowlands Park, Beltline Trail & Bayview/Mt Pleasant shops, cafés & dining. (id:50886)
Royal LePage Signature Realty
3202 96 High St
Thunder Bay, Ontario
Suite 3202 at Hillcrest Neighbour Village Condos combines modern comfort with unbeatable outdoor space. This 2-bedroom, 2-bath residence spans 1,160 sq. ft. and features an incredible balcony with gas BBQ hookup – perfect for entertaining or simply enjoying panoramic views of Lake Superior. Inside, the open plan offers a welcoming electric fireplace and well-planned kitchen and living areas that maximize both light and flow.Hillcrest’s residents enjoy access to exceptional amenities: a rooftop terrace with 360° views, state-of-the-art fitness centre, theatre/auditorium with kitchen and pool table, inviting gathering rooms, and even a full indoor court for basketball and pickleball. Pets are welcome, and each home is distinctive by design.Suite 3202 is all about space, style, and views – a unique lakefront opportunity in Thunder Bay’s premier condominium. (id:50886)
Royal LePage Lannon Realty
Bedroom - 25 Picola Court
Toronto, Ontario
Location, Location, Location!!! One bedroom on second floor in the most desirable North York Hillcrest area and family friendly neighborhood! Share kitchen, shared washroom, living room with 3 other gentleman; hardwood floor. Newer modern kitchen with shiny tile floor, quartz counter, tile back splash. Furnished, ready-move-in like a hotel. Close to Park, Food basics, No frills, Foody mart, Shops, Banks, restaurants, TTC. One bus to Yonge/Finch station, Close to Seneca College, CMCC; Community Center, & All Amenities. Close To 401/404, Cummer Go Station. (id:50886)
Homelife New World Realty Inc.
159 Westlinks Drive
Saugeen Shores, Ontario
This 1453 Sqft bungalow is located in a Golf Course Community; at 159 Westlinks Drive in Port Elgin and is ready for occupancy in 30 days. The main floor features an open concept great room, dining area and kitchen with gas fireplace, 9ft ceilings, hardwood floors, Quartz kitchen counters and walkout to a covered rear deck 9'6 x 14. The balance of the main floor features a primary bedroom with walk-in closet and 3pc bath (tiled shower), den, laundry room and powder room. The basement will be almost entirely finished featuring a family room, 2 bedrooms, and full bath. There is a monthly Sports Membership Fee of $135 that must be paid providing access to golf, pickleball / tennis court and fitness room. HST is included in the purchase price provided the Buyer qualifies for the rebate and assigns it to the Builder in closing. Prices subject to change without notice (id:50886)
RE/MAX Land Exchange Ltd.
329 Superior Street
Lasalle, Ontario
Welcome to your ideal home in the heart of LaSalle — perfect for first-time buyers or those looking to downsize! Featuring 3 comfortable bedrooms and a spacious 5-piece bathroom with both a tub and shower. Enjoy the beautifully landscaped, fully fenced backyard — perfect for summer gatherings, barbecues, and quiet relaxation. Conveniently located near walking trails, parks, and all amenities. Don’t miss this opportunity to own a charming home in one of LaSalle’s most desirable areas. (id:50886)
RE/MAX Capital Diamond Realty
21 D'aubigny Road
Brantford, Ontario
Welcome home to 21 D'Aubigny Road in Brantford. Nestled on a serene ravine lot backing onto protected green space, and just steps from trails, close to parks, schools, and shopping amenities. This charming 2-bedroom, 1.5-bath home offers a flexible layout, with the spacious primary bedroom easily convertible back into two bedrooms if desired. Thoughtfully updated over the years, the primary bedroom and upper-level bathroom were renovated in 2016, while the lower level was beautifully transformed in 2018/19 with a modern kitchen featuring stone countertops. Enjoy the added privacy of California shutters and the convenience of a walk-out basement leading to a large deck—perfect for entertaining. Relax in your hot tub as you take in the peaceful views of mature trees and the tranquil ravine setting. Additional highlights include a single-car garage, two-car driveway parking, and a brand-new AC unit installed this year. Simply move in and start enjoying everything this beautiful home has to offer! (id:50886)
RE/MAX Twin City Realty Inc

