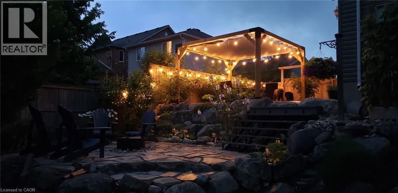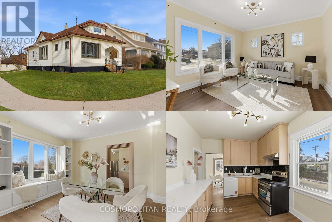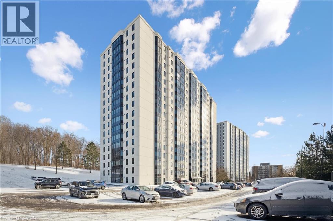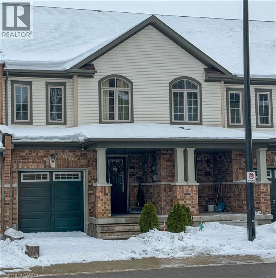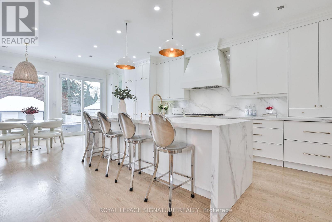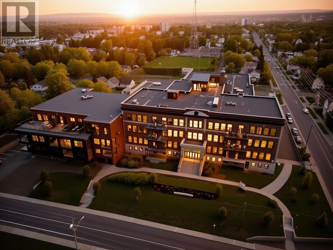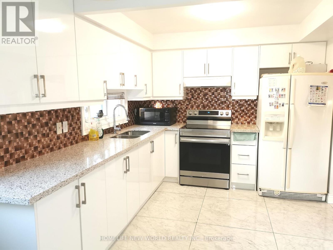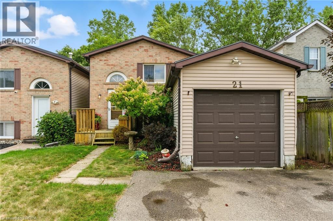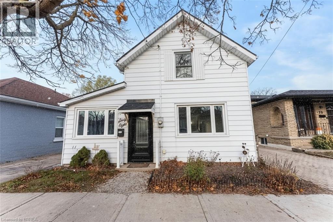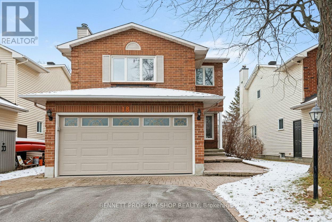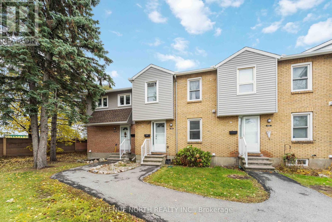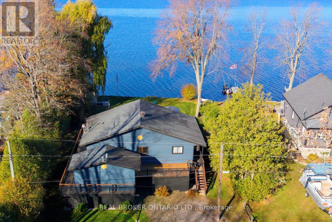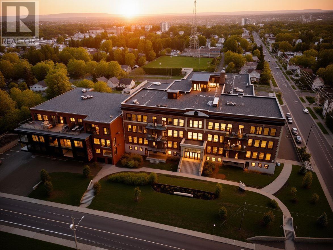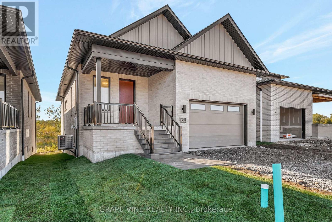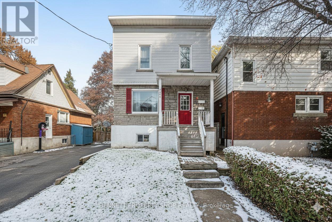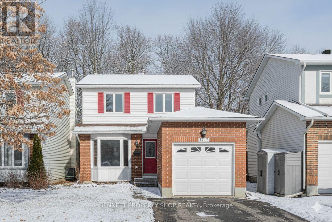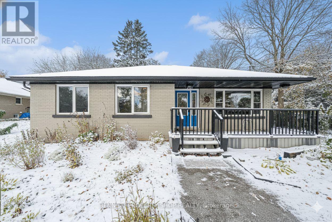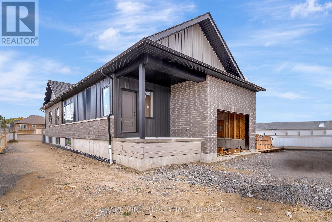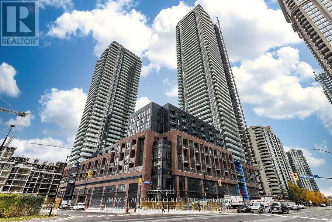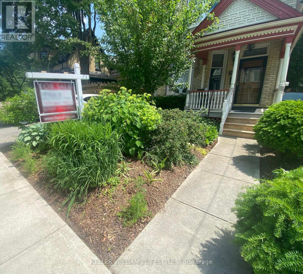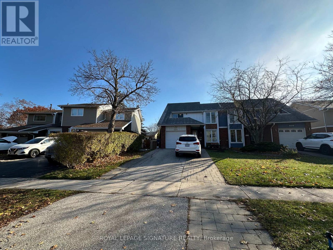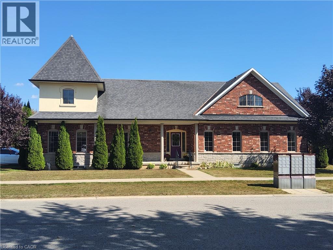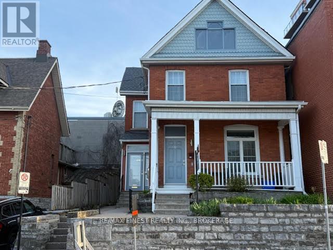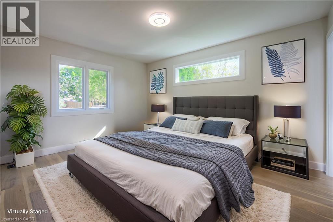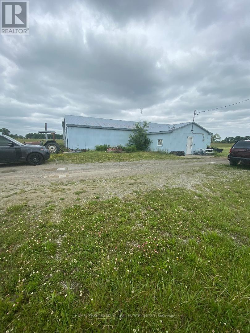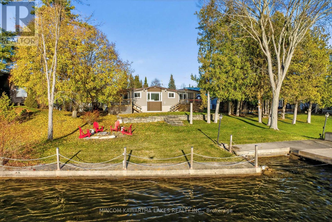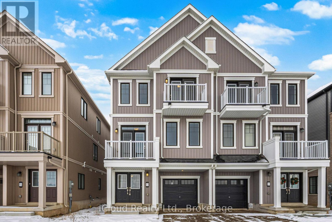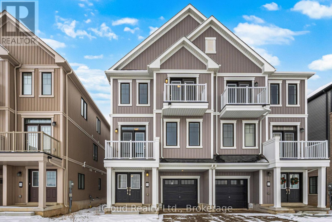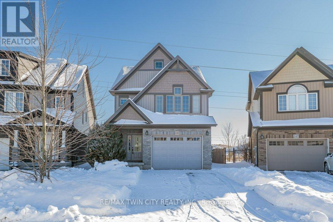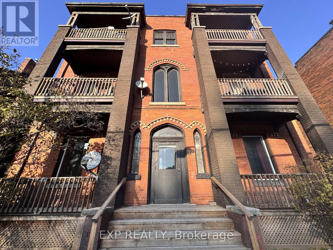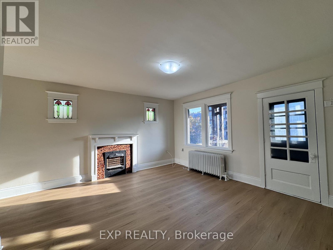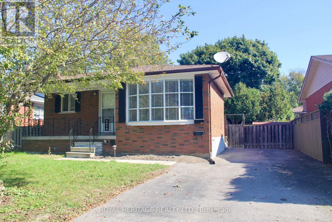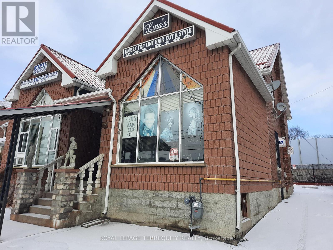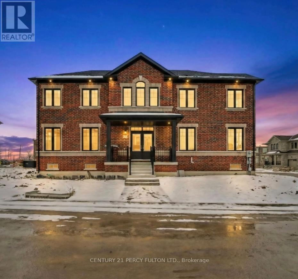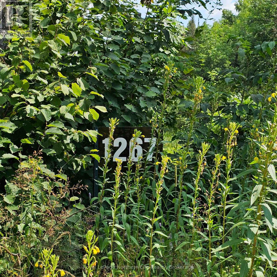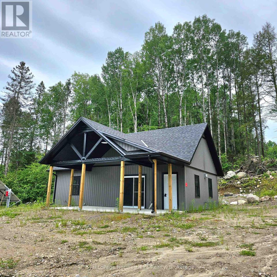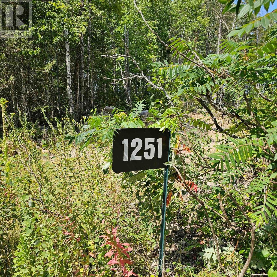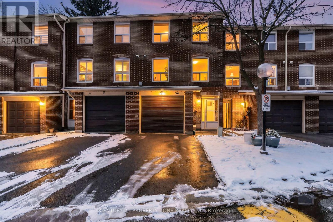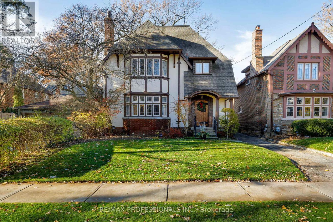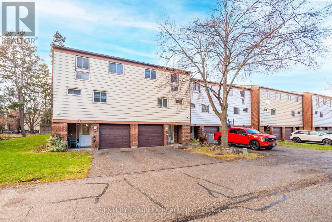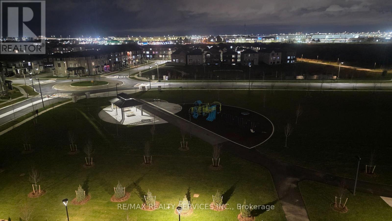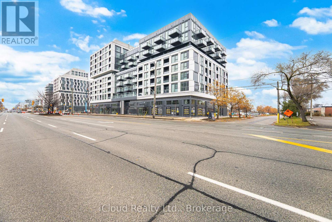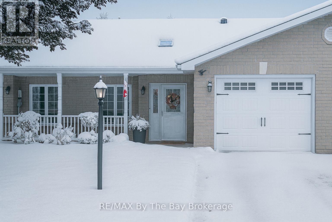177 Old Maple Boulevard
Rockwood, Ontario
Fronting onto a charming treed boulevard and backing onto peaceful natural surroundings and open farmer’s fields, this home offers the perfect blend of privacy and community. Step inside to find a spacious open-concept layout designed for everyday living and entertaining. The eat-in kitchen flows seamlessly into the family room, while a cozy front living area can double as a private home office with the convenience of hidden pocket doors. A formal dining room with a butler’s prep area adds an elegant touch, and the large mudroom with inside access to the double-car garage keeps life organized and functional. Upstairs, you’ll find three generously sized bedrooms plus a luxurious primary suite featuring a spa-like ensuite retreat. The fully finished basement provides even more living space with room for a home gym, office, recreation area, and a full bathroom—plenty of space for the whole family. Outside, your private backyard is a true oasis—perfect for hosting family gatherings, entertaining friends, or simply relaxing around the firepit. Beyond your front door, enjoy everything Rockwood has to offer. Explore the stunning Rockwood Conservation Area, take advantage of local parks, the community center with splash pad, skate park, ball diamonds, walking trails, and even a dog park. With an easy commute to the 401, just 10 minutes to the Acton GO Station, and 15 minutes into Guelph, this location truly has it all. This is more than a home—it’s a lifestyle in the heart of Rockwood. (id:50886)
Real Broker Ontario Ltd.
5205 Jepson Street
Niagara Falls, Ontario
STOP LOOKING - You Won't Find Another UPGRADED DUAL-LIVING Home on a DOUBLE-DEPTH CORNER LOT for THIS PRICE in NIAGARA. Beautifully updated 3+2 BEDROOM BUNGALOW on a SPACIOUS CORNER LOT in the heart of NIAGARA FALLS, offering OUTSTANDING VALUE, INCOME POTENTIAL, and MODERN UPGRADES throughout. This MOVE-IN-READY home features 3 BEDROOMS and a FULL BATHROOM on the main floor, complemented by a BRIGHT LIVING ROOM, a SEPARATE DINING AREA, and a FULLY RENOVATED KITCHEN with CEILING-HEIGHT CABINETRY, LUXURY QUARTZ COUNTERTOPS, and a BRAND-NEW STAINLESS STEEL DOUBLE DOOR FRIDGE & STOVE, plus BRAND NEW DISHWASHER, WASHER & DRYER. Major updates include a 2025 ROOF (house + garage) and 2022 FURNACE & A/C, offering true PEACE OF MIND. The FINISHED LOWER LEVEL-accessible through a SEPARATE BACK ENTRANCE-is ideal for an IN-LAW SUITE or INCOME-GENERATING ACCESSORY UNIT. It features 2 ADDITIONAL BEDROOMS, a NEWLY UPDATED KITCHEN with QUARTZ counters and full appliances, 2 FULL BATHROOMS, and a SHARED LAUNDRY AREA, making it perfect for MULTIGENERATIONAL LIVING or RENTAL INCOME. Sitting on a DEEP 40 X 143.7 FT CORNER LOT, this property provides excellent outdoor space and POTENTIAL TO SEVER OR ADD A SECOND DWELLING (buyer to verify with the City). Additional features include a DETACHED GARAGE, AMPLE PARKING, a FAMILY-FRIENDLY NEIGHBOURHOOD, and a PARK WITH A PUBLIC SWIMMING POOL RIGHT ACROSS THE STREET. Located just minutes from the TOURIST DISTRICT, THE FALLS, shopping, schools, and major amenities, this is truly a MUST-SEE OPPORTUNITY in a fast-growing market-ideal for FIRST-TIME BUYERS, EXTENDED FAMILIES, or SAVVY INVESTORS. (id:50886)
Cosmopolitan Realty
35 Green Valley Drive Unit# 1510
Kitchener, Ontario
Bright Corner Unit with Great View – Move-In Ready! This carpet-free corner unit is bright and inviting, featuring neutral décor and an open layout. The spacious kitchen offers plenty of storage. Ceramic tile and laminate flooring run throughout, and a new air conditioner was installed this fall. Both bedrooms have ceiling fans, and the primary bedroom includes a walk-in closet and an updated two-piece ensuite. Recent updates also include new windows (2024), a washer and dryer (2018), and smart thermostats. The building features a gym, sauna, and party room, and is conveniently located just minutes from Highway 401. (id:50886)
Royal LePage Wolle Realty
755 Linden Drive Unit# 31
Cambridge, Ontario
Welcome to 31-755 Linden Dr—a modern, two-storey freehold row townhouse crafted for comfort, lifestyle, and ease. Thoughtfully designed with 3 bright bedrooms, 2.5 baths, and a walkout basement, this home delivers the space you need and the style you want. Step inside to an inviting open-concept main floor, where living, dining, and cooking flow seamlessly—perfect for everyday living and effortless entertaining. The kitchen offers smart functionality, while large windows fill the space with natural light. Walk out to a deck - ideal for morning coffee, or simply breathing in the quiet. Downstairs, the walkout basement opens new possibilities: a cozy rec room, inspiring home office, or creative retreat. A single attached garage with additional driveway space adds convenience . Perfectly positioned just minutes from river access and scenic trails and moments from a vibrant sports complex, this location blends recreation with practicality. With quick connections to Highway 401, commuting is simple, and nearby shops, parks, and schools keep daily life within easy reach. A rare opportunity to enjoy comfort, connection, and convenience in one welcoming home. (id:50886)
RE/MAX Real Estate Centre Inc.
767 Phillip Murray Avenue
Oshawa, Ontario
Discover the charm and quality of this fully renovated 1960s bungalow, perfectly situated on a 50' x 105' lot, minutes away from Lake Ontario. This isn't just a house; it's a completely reimagined living experience, blending vintage character with top-tier, modern luxury. Every detail has been meticulously selected, featuring custom cabinetry, designer lighting, and premium flooring throughout. A chef's dream kitchen equipped with top-of-the-line, high-end stainless steel appliances and stunning solid-surface countertops. 2 spa-like baths with custom tile work & modern fixtures. Enjoy the peace of mind that comes with brand-new infrastructure, including updated electrical, plumbing, and HVAC systems. The primary bedroom now features a new sliding glass door that provides direct access to the brand-new deck, patio, and spacious backyard. A beautifully finished, separate living space awaits the extended family, guests, or as a high-value rental unit for supplementary income. The suite offers its own dedicated entrance, full kitchen, living area, and a spacious bedroom and bath, ensuring privacy and independence. Direct entry point into the main house from the attached garage give access to both the upper and lower levels, alongside a separate laundry area with shared access from either floor. And there is a separate laundry area in the suite should you wish to install a second set of laundry appliances. The fully fenced lot provides for gardening, entertaining, or future expansion with a garden suite or she-shed, or simply for enjoying privacy. Convenient to downtown shops, restaurants, parks, and essential amenities, all while residing on an established street. Don't miss the chance to experience the perfect blend of space, quality, and income potential. Schedule a private viewing today! (id:50886)
Engel & Volkers Toronto Central
379 Ardmore Street
Ottawa, Ontario
Welcome to 379 Ardmore - A METICULOUSLY maintained Westbrook model by Richcraft Homes, for sale by the original owners. Located on a PREMIUM CORNER LOT with West Facing Exposure, and over 3800 SQFT of living space (including the finished basement). Flooded with over $50,000 in upgrades including Shaker Cabinets, Granite Countertops in the Kitchen and all Baths, Pot Lights, Wainscotting, Crown Moulding, and California Shutters on each window - this home is truly a showstopper! The gourmet kitchen features granite countertops, stainless steel appliances with gas stove hookup, a walk-in pantry and servery making it an entertainers dream. Host holidays dinners in your formal dining room, or everyday meals in the breakfast nook. Off of the kitchen is a spacious family room with a cozy gas fireplace. The main floor den can be used as an office or bedroom with a full 3-piece bathroom beside. Upstairs boasts 4 large bedrooms each with it's own walk-in closet and access to an en-suite bathroom. The primary bedroom offers a walk-in closet and luxury 4-piece en-suite with a large soaker tub, glass shower and double vanity sink. The basement has been fully finished with a 810 sqft of living space and with an optional bedroom or home office. Perfect for movie nights, a home gym or play area. Enjoy summer nights in your fenced in backyard and cooking with your gas BBQ on your deck. Fantastic location surrounded by highly rated schools and minutes to transit, parks and everyday conveniences. Lots of storage and an incredibly beautiful home! (id:50886)
Engel & Volkers Ottawa
436 Yves Street
Clarence-Rockland, Ontario
Discover your dream home in this extensively renovated 3-bedroom gem, where modern luxury meets small-town charm! Step into a bright, open-concept living space illuminated by sleek pot lights, complemented by brand-new flooring and fresh paint throughout. The heart of the home is the kitchen of your dreams, boasting top-of-the-line appliances, ample cabinetry, and a layout perfect for culinary enthusiasts and entertainers alike. This property is a savvy investor's dream or a homeowner's delight, featuring a second unit with a separate entrance, ideal for rental income to slash your mortgage in half! Enjoy ultimate privacy with no rear neighbours, backing onto serene greenery. The large deck and expansive backyard are perfect for summer gatherings, barbecues, or tranquil evenings under the stars. With parking for up to 10 cars and space to build a detached garage, convenience is at your doorstep. Plus, you're steps away from Rockland Golf and Country Club and Ottawa River boat launches, offering endless recreational opportunities. This vibrant town blends big-city amenities with warm, small-town hospitality. Don't miss this rare opportunity to own a turnkey home with income potential and unmatched lifestyle benefits! 3 bedrooms above grade and 1 below grade. 1 kitchen above grade and 1 below grade. Some photos are digitally enhanced. (id:50886)
Bennett Property Shop Realty
28 Belle Ayre Boulevard
Toronto, Ontario
Welcome to 28 Belle Ayre Blvd, an exquisitely reimagined white-brick Georgian on a 35 x 127.58 ft corner lot in the coveted Maurice Cody district. This sun-filled 4+3 bedroom home offers over 3,700 sq ft of finished living space. A grand foyer with gleaming checkered tiles, double closet & designer powder room leads to a bright main floor with 9.5-10.5 ft ceilings, a large principal room with wall-to-wall windows & generous space for entertaining. Light oak hardwood, custom millwork, built-ins in every closet, solid-core doors, designer hardware, sconces & Serena & Lily wallcoverings elevate every room. The custom kitchen features a 10 ft island with waterfall & book-matched backsplash, Perrin & Rowe faucets with filtration, La Cornue gas range, 60" Sub-Zero paneled fridge/freezer, hidden coffee station & double Sub-Zero beverage drawers. The grand primary suite offers a vaulted ceiling & a stunning ensuite with glass shower & bench, dramatic feature wall, heated floors, water closet with washlet & a custom double vanity with makeup desk. Two dressing rooms complete the suite, one with brass hardware; the other a former fifth bedroom transformed into a luxurious dressing room/office with built-in desk, window seat, brass accents & fluted millwork. Three additional bedrooms are spacious & light-filled with walk-in or double closets & new sound-proofed windows. Second-floor laundry with sink & cabinetry. Side-door mudroom with custom closet. The finished lower level features 8-9 ft ceilings, heated floors, a lounge, two flexible bedrooms, an upgraded bathroom & abundant storage. The south-facing backyard offers a matching playground, deck, patio, hot tub, new retaining wall & fence (2024) & a ready-to-activate pool permit. The extra-wide private double driveway & detached 1.5-car garage accommodate three oversized vehicles. Steps to top schools, TTC, Davisville Subway Station, June Rowlands Park, Beltline Trail & Bayview/Mt Pleasant shops, cafés & dining. (id:50886)
Royal LePage Signature Realty
3202 96 High St
Thunder Bay, Ontario
Suite 3202 at Hillcrest Neighbour Village Condos combines modern comfort with unbeatable outdoor space. This 2-bedroom, 2-bath residence spans 1,160 sq. ft. and features an incredible balcony with gas BBQ hookup – perfect for entertaining or simply enjoying panoramic views of Lake Superior. Inside, the open plan offers a welcoming electric fireplace and well-planned kitchen and living areas that maximize both light and flow.Hillcrest’s residents enjoy access to exceptional amenities: a rooftop terrace with 360° views, state-of-the-art fitness centre, theatre/auditorium with kitchen and pool table, inviting gathering rooms, and even a full indoor court for basketball and pickleball. Pets are welcome, and each home is distinctive by design.Suite 3202 is all about space, style, and views – a unique lakefront opportunity in Thunder Bay’s premier condominium. (id:50886)
Royal LePage Lannon Realty
Bedroom - 25 Picola Court
Toronto, Ontario
Location, Location, Location!!! One bedroom on second floor in the most desirable North York Hillcrest area and family friendly neighborhood! Share kitchen, shared washroom, living room with 3 other gentleman; hardwood floor. Newer modern kitchen with shiny tile floor, quartz counter, tile back splash. Furnished, ready-move-in like a hotel. Close to Park, Food basics, No frills, Foody mart, Shops, Banks, restaurants, TTC. One bus to Yonge/Finch station, Close to Seneca College, CMCC; Community Center, & All Amenities. Close To 401/404, Cummer Go Station. (id:50886)
Homelife New World Realty Inc.
21 D'aubigny Road
Brantford, Ontario
Welcome home to 21 D'Aubigny Road in Brantford. Nestled on a serene ravine lot backing onto protected green space, and just steps from trails, close to parks, schools, and shopping amenities. This charming 2-bedroom, 1.5-bath home offers a flexible layout, with the spacious primary bedroom easily convertible back into two bedrooms if desired. Thoughtfully updated over the years, the primary bedroom and upper-level bathroom were renovated in 2016, while the lower level was beautifully transformed in 2018/19 with a modern kitchen featuring stone countertops. Enjoy the added privacy of California shutters and the convenience of a walk-out basement leading to a large deck—perfect for entertaining. Relax in your hot tub as you take in the peaceful views of mature trees and the tranquil ravine setting. Additional highlights include a single-car garage, two-car driveway parking, and a brand-new AC unit installed this year. Simply move in and start enjoying everything this beautiful home has to offer! (id:50886)
RE/MAX Twin City Realty Inc
68 Oak Street
Brantford, Ontario
Welcome to 68 Oak Street in the City of Brantford. This charming 2-storey, 3+ bedroom home blends original character with modern updates and is situated in a family-friendly neighbourhood in Old West Brant. Offering approximately 1,300 sq. ft. of living space, the home features a spacious living room, a main-floor bedroom, a beautifully updated bathroom, and a newly renovated kitchen with ample cabinetry. Recent updates include the roof (2019), windows (2019–2025), exterior doors (2019–2025), kitchen (2024), bathroom (2024), vinyl plank flooring (2025), fresh paint (2025), high-efficiency Daikin mini-splits (2025), 100-amp breaker panel (2025) , sewer line (premium pipe re-lining) and more! Conveniently located close to all amenities—including grocery stores, reputable schools, restaurants, shopping, walking distance to Dairy Queen and nearby scenic walking, hiking, and biking trails along the Grand River—this home offers both comfort and accessibility. The private, fully fenced backyard includes a storage shed and a cozy patio area, perfect for summer entertaining. Schedule your viewing today! (id:50886)
RE/MAX Twin City Realty Inc
39 Stockholm Private
Ottawa, Ontario
Located in the heart of Riverside South, with NO FRONT NEIGHBOURS - this home offers modern living across three well-designed levels within a vibrant and growing community surrounded by green spaces, trails, and everyday amenities. The entrance welcomes you with neutral tile flooring, double closets, and a den perfect for a home office. The second level is the main living area, featuring an open-concept layout anchored by an upgraded kitchen with soft-grey shaker cabinets, stone countertops, stainless steel appliances, and a centre island. Wide-plank flooring runs through the dining area and into the spacious living room, where large windows and direct balcony access create a bright, luxurious atmosphere. The top floor hosts two well-appointed bedrooms, with the primary suite showcasing a striking feature wall, ample natural light, and a walk-in closet. The versatile second bedroom features a double-door closet and soft carpet, while a laundry closet, den/loft space and shared 4-piece bathroom with a tub/shower, matte-black fixtures, and a wall-to-wall mirror create a convenient, elevated feel. Known for its family-friendly appeal, extensive pathways, neighbourhood parks, and proximity to the Rideau River, Riverside South provides residents with easy access to all the daily amenities they need. Nearby grocery stores, cafés, restaurants, fitness centres, medical services, top-rated schools, and convenient access to major roadways and the expanding OC Transpo network - including the future Trillium LRT extension - make this a highly livable area without the usual hustle and bustle! (id:50886)
Engel & Volkers Ottawa
18 Shetland Way
Ottawa, Ontario
SPEND THE HOLIDAYS IN YOUR NEW HOME! VACANT HOME MEANS EASY VISITS AND FLEXIBLE CLOSING! Discover your private oasis at 18 Shetland Way in the heart of Bridlewood - a meticulously maintained 3-bedroom, 3-bathroom detached home that backs directly onto a serene park with no rear neighbours, delivering absolute privacy and tranquil green views year-round! Perfectly situated in one of Kanata's most desirable family-friendly neighbourhoods, you're just minutes from top schools, grocery stores, shopping, trails, parks and every convenience, yet inside this bright, move- in-ready gem you'll find gleaming hardwood floors flowing through the open-concept main level, a gourmet kitchen with sunny eat-in area overlooking your private backyard with gazebo and two sheds, and a spacious family room on its own level with a classic wood-burning fireplace that can easily be converted into a 4th bedroom if needed. Upstairs awaits a luxurious primary suite with a walk-in closet and a private ensuite, plus two more generous bedrooms, while the fully finished lower level offers a huge rec room, an office/den, laundry, and abundant storage- all enhanced by newer windows on main floor and second floor (2023), roof (2020), and a coveted double garage. Completely vacant and ready for immediate, flexible showings any day, any time that works for you, this rare Bridlewood beauty won't last long - book your private tour today and make this peaceful, perfectly located home your family's forever retreat! 24 hours irrevocable on all offers. Some photos are digitally enhanced. (id:50886)
Bennett Property Shop Realty
B - 1741 Lamoureux Drive
Ottawa, Ontario
Welcome to this beautifully maintained condo townhome offering the perfect blend of style, comfort, and convenience. Featuring a main floor with bright natural light and a functional layout ideal for both relaxing and entertaining. The kitchen boasts sleek cabinetry and stainless-steel appliances.Upstairs, you'll find generous bedrooms, a well-appointed bathroom, and a private primary suite with ample closet space. This home also includes in-suite laundry, and dedicated parking. Ideally located near shopping, schools, parks, and public transit, this townhome offers all the benefits of homeownership with the ease of condo living. (id:50886)
Avenue North Realty Inc.
1303 Hilly Lane
North Grenville, Ontario
Rare 4-season waterfront bungalow on the Rideau River with 75' of shoreline and a deep 200' lot offering privacy, scenic views, and direct access to boating, paddling, and year-round recreation. This well-kept 3-bedroom home features an open living/dining area with river views, a practical kitchen layout, and a bright interior suitable for cottage use or full-time living. Enjoy a level yard with space for outdoor seating, docks, and water activities. Efficient electric/propane heating, well water, and holding tank. Parking for six vehicles and easy access via Hilly Lane. Located just minutes to Kemptville and Hwy 416 for convenient commuting. A great opportunity to enjoy waterfront living on a peaceful stretch of the Rideau. (id:50886)
Real Broker Ontario Ltd.
3220 96 High St
Thunder Bay, Ontario
Suite 3220 at Hillcrest Neighbour Village Condos is a rare townhouse-style residence with an attached 2-car drive-in garage (14' x 40') – offering the perfect blend of space, convenience, and luxury condo living. With 1,430 sq. ft., 2 bedrooms, and 2 baths, this home features soaring ceilings, a modern gas fireplace, and a bright open-concept layout that flows seamlessly onto a huge private balcony, perfect for entertaining or relaxing with views of the city and Lake Superior.As part of Hillcrest’s exclusive community, residents enjoy unmatched amenities: a rooftop terrace with 360° views, state-of-the-art fitness centre, theatre/auditorium with kitchen and pool table, multiple gathering rooms, and an indoor court for basketball and pickleball. Pets are welcome, every unit is unique, and the lifestyle here is truly one of a kind.Townhouse convenience meets luxury condo living – there is nothing else like it in Thunder Bay. (id:50886)
Royal LePage Lannon Realty
128 Royal Gala Drive
Brighton, Ontario
Stunning Mistral bungaloft in sought-after Brighton community. This 4-bedroom, 4-bath home features an open-concept main floor with soaring floor-to-ceiling windows in the living room and walk-out to a covered porch. Beautifully designed kitchen featuring quartz countertops, a spacious open layout, and a convenient servery-ideal for entertaining and everyday living., and a bright, open layout. Convenient main floor layout with primary bedroom retreat and laundry room for everyday function.Upstairs, the loft provides a flexible space with a large sun tunnel, 2 bedrooms, and a full bath-ideal for guests or family. The fully finished basement includes a large family room with walk-out, a full bathroom, and a generously sized bedroom.Enjoy the tranquility of a premium lot backing onto a freshwater pond and 12 acres of protected greenspace. The Mistral community will offer access to future amenities including a gym, spa, café, and community garden. Some photos are digitally staged. (id:50886)
Grape Vine Realty Inc.
51 Smirle Avenue
Ottawa, Ontario
Discover the incredible duplex at 51 Smirle Avenue in Ottawa's vibrant Hintonburg an unbeatable location fusing artistic energy with urban convenience. Minutes from downtown, Hintonburg captivates with its eclectic street art, independent galleries, and tight-knit community vibe, making it a hotspot for creatives and families alike. Adjacent Westboro elevates the appeal with its upscale charm, trendy boutiques, and riverside allure, creating a perfect blend of neighborhoods for modern living. Ideal for savvy investors or developers, this property features two separate units brimming with redevelopment promise. Current R3T zoning is in the process of shifting to N4B under Ottawa's new by-law, unlocking options like multi-unit builds, low-rise apartments, or mixed-use projects to maximize value. Buyers must perform their own due diligence. A practical side driveway grants easy access to the expansive backyard, ripe additions, or future builds. Both units share a welcoming front entrance: one generous unit extends over two floors for flexible layouts, while the upper unit claims the third floor for cozy retreats. Hintonburg and Westboro boast top-tier amenities. Families benefit from great schools such as Devonshire Community Public School with strong STEM focus, Connaught Public School emphasizing arts and inclusion, and nearby Elmdale Public School for bilingual programs.Bike enthusiasts love the extensive paths, like the Ottawa River Pathway for leisurely riverside rides, the Trillium Line multi-use trail for quick commutes, and connections to Westboro's scenic routes along the water.Dining delights abound: savor Hintonburg gems like SuzyQ Doughnuts, Tennessy Willems for wood-fired pizza or Bar Lupulus for craft brews. Steps away in Westboro, indulge at Clocktower Brew Pub, Pure Kitchenor MHK Sushi for fresh rolls.This duplex is a strategic investment in Ottawa's dynamic west end, where the lot's potential meets neighborhood buzz. Some photos are digitally enhanced. (id:50886)
Bennett Property Shop Realty
1717 Des Perdrix Crescent
Ottawa, Ontario
Tucked away on a quiet crescent is this spacious home that backs onto forested land, which means no rear neighbours, only nature! You can appreciate the beautiful connection with the outdoors while in the large eat-in kitchen, cozied up by the fireplace in the family room, or gazing out from the primary bedroom. The lower level has additional living space, along with ample storage, and you will also love the convenience of a fully fenced yard. Centrally located, in a fantastic neighbourhood, you'll enjoy access to nature trails, shopping, restaurants, transit, and great schools. Book a showing today to see the beauty and tranquility this lovely home has to offer. Some photos are digitally enhanced. 24 hours irrevocable on all offers. (id:50886)
Bennett Property Shop Realty
1109 Edward Street
Ottawa, Ontario
Nestled in the heart of historic Manotick, a charming village where the Rideau River whispers secrets of yesteryear and modern comforts seamlessly blend, this exquisite family home invites you to embrace serene sophistication and effortless luxury. Step inside this meticulously crafted 3-bedroom, 3-bathroom gem, where the main floor welcomes you with two sunlit bedrooms, including a luxurious primary suite boasting a spa-inspired ensuite, walk-in closet, and balcony overlooking your verdant backyard oasis; the open-concept great room, anchored by a soaring stone fireplace under vaulted ceilings, flows effortlessly Into the gourmet kitchen, while below, the partly finished basement reveals a spacious third bedroom In its polished section-ideal for guests, a home office, or teen retreat with endless potential to customize the rest. Outside, tree-lined tranquility meets your private paradise: a fully fenced, professionally landscaped lot with a removable above-ground pool, mature perennial gardens, and a covered patio perfect tor al fresco summer evenings or crisp, tall mornings with coffee in hand, plug a fully heated and insulated single garage offering versatile space for a vehicle or cozy rec room, complemented by a freshly paved driveway. Manotick's village allure is at your doorstep-stroll to boutique shops, acclaimed restaurants like Red's Bistro, and the vibrant Rideau Valley Farmers' Market-while families love the proximity to top-rated schools, scenic Rideau River trails for kayaking and cycling, and easy access to Ottawa, just 20 minutes north via Highway 416. This is more than a home, it's a legacy address in one of Ontario's most coveted enclaves, where community spirit and natural beauty converge. Don't miss your chance to own a piece of Manotick magic. Schedule your private viewing today and let this home become the backdrop to your next chapter. 2 bedrooms above grade & 1 below grade. Some photos are digitally enhanced. 24hrs irrevocable on all offers. (id:50886)
Bennett Property Shop Realty
131 Royal Gala Drive
Brighton, Ontario
Experience elevated main-floor living with this beautifully crafted home that blends a smart layout, timeless design, and exceptional flexibility. Every detail has been thoughtfully planned to provide both comfort and sophistication.With 1,575 sq. ft. on the main level, oversized windows and open-concept living create a bright, airy atmosphere filled with natural light. The kitchen is designed for both everyday living and entertaining, featuring quartz countertops, premium cabinetry, and a welcoming island. The primary suite offers a true retreat with a private ensuite and walk-in closet, while two additional bedrooms, a full bathroom, and main-floor laundry make daily living effortless.Located across from 12 acres of green space with walking trails and a future community garden, this home offers a lifestyle thats as inspiring outdoors as it is inside. Youll also have the opportunity to take your time and make all your interior selections, ensuring every finish reflects your personal style.Downstairs, the unfinished basement provides another 1,545 sq. ft. of future living space. With smart mechanical placement, its perfectly designed to accommodate a home gym, guest suite, recreation room, or office giving you the flexibility to adapt as your lifestyle evolves. A home built for today, with the thoughtful design and possibilities to carry you into the future. Photos are for reference only, property is subject to change. (id:50886)
Grape Vine Realty Inc.
2007 - 430 Square One Drive
Mississauga, Ontario
Less than a year old, this 2-bathroom condo in the heart of Downtown Mississauga, just steps from Square One, Celebration Square, top restaurants, and bars. This modern unit features an open-concept layout with floor-to-ceiling windows, two well-separated bedrooms for added privacy, and a spacious balcony with unobstructed west and south views. Conveniently located near Highways 401, 403, and the QEW, with easy access to the Mississauga Bus Terminal, Sheridan College, and Mohawk College. A brand-new Food Basics is right on the ground floor. Building amenities include a fitness gym, party room, 24-hour concierge, and more. Dont miss this incredible opportunity! (id:50886)
RE/MAX Real Estate Centre Inc.
951 Lorne Avenue
London East, Ontario
Step into the charm of yesteryear with the modern comforts of today in this beautifully updated Old East Village gem, dating back to the early 1900s. Located in a designated heritage area and surrounded by mature trees on a compact, private garden lot, this home blends historic character with a vibrant, walkable neighbourhood with a strong sense of community. From the street, you'll be greeted by classic yellow brick, a welcoming covered front porch, and undeniable curb appeal. Inside, rich natural wood trim, high baseboards, and solid doors showcase the craftsmanship of the era. The front living room is warm and inviting, anchored by a new gas fireplace/stove and a touch of stained glass that adds a splash of vintage elegance.The spacious dining room is ideal for entertaining, while the bright, white kitchen offers modern touches including slate flooring and newer appliances. Upstairs, you'll find nicely sized bedrooms with pine flooring, plus two beautifully renovated bathrooms, including a clawfoot soaker tub and a separate glass shower in the main bath. Additional updates include newer windows, insulated attic and basement, updated electrical with breaker panel, central air, and replaced light fixtures throughout. Enjoy summer evenings on the two-tiered sundeck, perfect for BBQs and outdoor relaxation.Tastefully decorated and truly move-in ready, this home is a rare blend of heritage charm and thoughtful updates. (id:50886)
Keller Williams Lifestyles
Main - 4273 Pheasant Run
Mississauga, Ontario
Welcome to this bright main-floor unit in the heart of Erin Mills! Featuring 4 bedrooms, 2 full bathrooms, with the 5th room can be used as bedroom or office. The house offer a spacious living and dining area, this home offers both comfort and functionality. The modern kitchen includes ample cabinetry, stainless steel appliances, and generous counter space. Enjoy a private backyard, two driveway parking spots, and garage access for storage or extra parking. Located in a quiet, family-friendly neighbourhood close to schools, parks, shopping, and transit. Main-floor only, furnitures can be set up optional. Tenant pays 70% of utilities and take care lawn and snow removal. (id:50886)
Royal LePage Signature Realty
106 Angelo Drive
West Elgin, Ontario
BRIGHT, MOVE-IN-READY BUNGALOW BACKING ONTO OPEN FARMLAND! WELCOME TO THIS INVITING 3-BEDROOM, 2-BATH RAISED BUNGALOW WITH ATTACHED GARAGE, LOCATED IN THE FRIENDLY AND SOUGHT-AFTER COMMUNITY OF WEST LORNE... Over 1900 sq.ft. of finished living area... Perfect for families, first-time buyers, or anyone seeking comfort and convenience, this single-family home offers a warm, functional layout with room to grow. Inside, you'll find a bright eat-in kitchen with ample cabinetry-ideal for casual meals and morning coffee. The separate dining and living room features gleaming hardwood floors and a cozy fireplace, creating a welcoming space for entertaining or relaxing. Down the hall are three generously sized bedrooms, each with double closets and ceiling fans, plus a full family bath.The lower level expands your living space with a spacious family room, second full bathroom, dedicated storage room, and a utility/laundry area. There's also potential to add a fourth bedroom, office, or workshop to suit your needs. Outside, enjoy a beautifully landscaped front yard and a large, partially fenced backyard that backs onto open farmland-offering privacy and peaceful views. The patio is perfect for summer barbecues, outdoor dining, or simply soaking in the sunset. Community Highlights: West Lorne offers parks, schools, a local arena, pharmacy, health centre, and more-all within easy reach. Just a short drive away, Port Glasgow provides access to a marina and beach for weekend getaways. With quick access to Highway 401, commuting to London, Chatham, and surrounding areas is a breeze. On municipal water and sewer. Immediate or flexible possession available-pick your closing date. Exceptional value for this category in this unique 'enclave' of lovely homes! Don't miss your chance to own a well-located home in a vibrant, welcoming neighbourhood... I would be more than happy to help - Call now to book your private viewing today... You'll be glad you did! (id:50886)
Century 21 First Canadian Corp
56 Kelly Drive
Port Dover, Ontario
Port Dover Life – Luxury Model Home - Welcome to this luxury model home in the heart of Port Dover, offered to the market for the very first time. Built in 2008, this beautifully designed bungalow boasts over 2,000 sq. ft.+/- of main floor living, with an additional 1,000 +/- sq. ft. of partially finished basement space, providing plenty of room for your family to live, work, and play. Bright and inviting, the home features soaring ceilings and an abundance of natural light from large south and west-facing windows. The thoughtful layout is enhanced by rich hardwood and ceramic flooring throughout, while the gourmet kitchen is accented with granite countertops. The main level includes three spacious bedrooms and two well-appointed bathrooms, offering comfort and privacy for the whole family. The partially finished basement adds even more versatility, featuring a large workshop perfect for hobbies or projects, as well as open living space for recreation, home gym, or media room. An attached single-car garage provides everyday convenience. Step out from the kitchen onto a private deck, ideal for quiet mornings with a coffee or evenings entertaining family and friends. The property’s location is another highlight—close to shopping, groceries, downtown, boating, beaches, marinas, and scenic hiking trails, ensuring that every day feels like a getaway. This is a rare opportunity to own a one-of-a-kind Port Dover home that blends elegance, function, and lifestyle. Don’t miss the chance to make it yours. (id:50886)
RE/MAX Erie Shores Realty Inc. Brokerage
166 Queen Street
Kingston, Ontario
Enjoy contemporary downtown living in this stately brick home. Lovingly cared for by the current owner with tasteful attention to detail and design. The main floor has been redesigned as a commercial office space with large windows overlooking the large front balcony, a great place to sit and watch the sun set at night and people watch those heading to The Pooch Palace or downtown restaurants or evening strolls in this cultural hub. The main floor also opens from the rear onto a very private 700 sf terrace of interlocking brick that provides a private oasis from the street. The two upper floors have been repurposed into a fabulous Airbnb with two full bathrooms, a large top floor master with ensuite and its own laundry and this paired with a living room with fabulous vaulted ceilings and an open concept kitchen area makes dining and entertaining a breeze. The lower level with its own entrance from the rear is home to a funky bachelor apartment. This unique and versatile property is move in ready, with Airbnb furnishings included. With a walk score of close to 100 percent, you can walk to all amenities in minutes and if you also work downtown even better. A home with diversity and functionality to combine work space with investment or live in one area and rent the other is rare or simply open one door and you bring it back to a fabulous family home. The choices are yours to define. (id:50886)
RE/MAX Finest Realty Inc.
23 Carberry Road
Erin, Ontario
Welcome to 23 Carberry Road, a beautifully appointed raised bungalow nestled on an oversized lot in one of Erin’s most peaceful and sought-after cul-de-sacs. This elegant 3-bedroom, 2-bathroom home boasts over 2,400 sqft of total living space and is the perfect setting for families seeking room to grow or for those looking to downsize without compromising on quality, comfort, or style. As you enter, you're greeted by a bright and airy open-concept layout that showcases high-end finishes throughout. New Oak stairs, engineered hardwood flooring flows seamlessly through the main living areas, while large, newly installed windows bathe the space in natural light. The living and dining areas offer a warm and inviting space to entertain or unwind, with sightlines extending into the heart of the home — a custom chef’s dream kitchen. The kitchen is designed for culinary creativity. It features ample prep space, a gas range, and a large refrigerator, all surrounded by sleek cabinetry and elegant finishes. The backyard is perfect for hosting a summer barbecue or enjoying a quiet morning coffee. Each of the three bedrooms and two full bathrooms has been tastefully updated with modern fixtures and finishes. The partially finished basement adds even more versatility, offering development potential for a recreation room, home office, gym, or additional living quarters—the choice is yours. The expansive lot allows for endless possibilities, from gardening and outdoor entertaining to a space for a future swimming pool. Located in a quiet, family-friendly neighbourhood with mature trees, park and a welcoming community, this home is just minutes from historic downtown for shopping, restaurants and local amenities. Don’t miss this rare opportunity to own a turnkey home with space, style, and potential in charming Erin. (id:50886)
Real Broker Ontario Ltd.
5320 Netherby Road E
Fort Erie, Ontario
Remarks LOCATION! LOCATION! LOCATION! VTB CONSIDERED BY THE SELLER !!! Amazing land with 1085 sq. ft. of the front. Prime area of Netherby road just near the New Hospital its right on the Netherby Rd Fort Erie. Direct Access to QEW.Total 35 acres of Land. Use to be Horse Racing track. Once the zoning is changed Its big enough to potentially build more than 1000 houses. Flat piece of Land. Just minutes drive from the new Niagara Hospital. Vacant land with a portion being farmed. **EXTRAS** Property has a Barn which is presently Empty. Has two ponds of 1/2 acres each. Its Flat land GREAT OPPOURTUNITTY for the future developers. Buyer has to do his own due diligence for CURRENT USES and FUTURE POSSIBILITIES. (id:50886)
Homelife Superstars Real Estate Limited
86 Cedarshores Drive
Trent Hills, Ontario
Welcome to 86 Cedarshores, an exceptional four-season waterfront home or cottage located in the highly sought-after Cedarshores community along the Trent Severn Waterway. Tucked away on a quiet dead-end street, this property offers a rare combination of privacy, peaceful surroundings, and beautiful year-round views of the Trent River. With 75 feet of pristine waterfront, you'll enjoy a concrete retaining wall and a permanent dock-perfect for swimming, boating, fishing, or simply unwinding by the water. The sunsets here are truly breathtaking, casting warm colours over the river each evening. Whether you're sipping your morning coffee or enjoying a glass of wine at dusk, the dock provides an ideal place to relax and take in the natural beauty around you. Situated in a sheltered channel between two locks, the location offers access to 19 km of boating and a direct route into Lake Seymour, with Rice Lake just beyond Lock 18.Inside, the home features hardwood floors, a bright bay window that fills the living area with natural light, three comfortable bedrooms, and 1.5 bathrooms. The layout is functional and inviting, designed for both everyday living and hosting guests. The home includes full laundry with updated appliances and thoughtful touches that enhance convenience. The raised, insulated crawl space (spray foam 2020) provides excellent storage and houses a modern water treatment setup, including a UV system, water softener, and a propane furnace installed in 2022. Step outside to enjoy numerous updates: new exterior insulation, vinyl siding, and soffit with pot lights (2024), two covered decks ideal for outdoor dining or relaxing in the hot tub, a durable steel roof, multiple storage sheds, a paved driveway, a permanent dock (20k) and a propane generator. Additional features include central air, central vacuum, propane heat, a brand-new wood stove, and high-speed internet. This property is perfect as a full-time residence or weekend retreat. (id:50886)
Mincom Kawartha Lakes Realty Inc.
53 Stanley Avenue
Haldimand, Ontario
Welcome To The Sydney At Village Towns, A Beautifully Designed 3-Storey Townhouse Offering 1,500 Sq. Ft. Of Modern Living Space. This Home Features 3 Bedrooms, 3 Bathrooms, Entry To Garage. Designed With Lifestyle In Mind! Upon Entry, A Welcoming Foyer Opens To A Versatile Flex Space And A Convenient Laundry Area, Perfect For Today's Lifestyle. The Sun-Filled Second Floor Features Neutral-Toned Vinyl Floors Throughout An Open-Concept Layout, Including A Stylish Eat-In Kitchen With Central Island, Dining Area For Gatherings And A Spacious Family Room To A Private Balcony, Ideal For Morning Coffee Or Evening Relaxation. Upstairs, The Natural Oak Staircase Leads To A Luxurious Primary Bedroom With Walk-In Closet, 4Pc Ensuite, Along With Two Additional Generous Bedrooms For Family, Guests, Or Office Use. Set In A Desirable Neighbourhood, This Home Is Just Steps From Parks, Trails, And River Access, Offering Endless Opportunities For Outdoor Recreation. Modern Layouts, Functional Spaces, And Flexible Floor Plans Make This Townhouse Perfect For Your Family's Everyday Living. (id:50886)
Icloud Realty Ltd.
53 Stanley Avenue
Haldimand, Ontario
Welcome To The Sydney At Village Towns, A Beautifully Designed 3-Storey Townhouse Offering 1,500 Sq. Ft. Of Modern Living Space. This Home Features 3 Bedrooms, 3 Bathrooms, Entry To Garage. Designed With Lifestyle In Mind! Upon Entry, A Welcoming Foyer Opens To A Versatile Flex Space And A Convenient Laundry Area, Perfect For Today's Lifestyle. The Sun-Filled Second Floor Features Neutral-Toned Vinyl Floors Throughout An Open-Concept Layout, Including A Stylish Eat-In Kitchen With Central Island, Dining Area For Gatherings And A Spacious Family Room To A Private Balcony, Ideal For Morning Coffee Or Evening Relaxation. Upstairs, The Natural Oak Staircase Leads To A Luxurious Primary Bedroom With Walk-In Closet, 4Pc Ensuite, Along With Two Additional Generous Bedrooms For Family, Guests, Or Office Use. Set In A Desirable Neighbourhood, This Home Is Just Steps From Parks, Trails, And River Access, Offering Endless Opportunities For Outdoor Recreation. Modern Layouts, Functional Spaces, And Flexible Floor Plans Make This Townhouse Perfect For Your Family's Everyday Living. (id:50886)
Icloud Realty Ltd.
249 Buttonbush Street
Waterloo, Ontario
Welcome to this beautiful home in the desirable Vista Hills community! This freshly painted property features an open-concept main floor with 9 ft ceilings and a bright kitchen offering ample counter space, gas stove, and stainless steel fridge & dishwasher. Upstairs you'll find 4 spacious bedrooms plus a loft and 2.5 bathrooms. The primary bedroom includes a walk-in closet and a modern 5-piece ensuite with double sinks and a corner jacuzzi tub. All additional bedrooms are generously sized This home sits on a pie-shaped lot backing onto a walking trail, offering privacy and scenic views. Conveniently located within walking distance to Vista Hills Public School. Located close to beautiful walking trails, restaurants, banks, grocery stores, coffee shops, medical centres, Costco, and just minutes from both universities, this property combines style, comfort, and convenience. (id:50886)
RE/MAX Twin City Realty Inc.
Unit-1 - 321 Hunter Street
Hamilton, Ontario
Discover one of the largest 2-bedroom units available in Hamilton- generously sized unit that delivers both comfort and value in a prime location. Step into a bright, open-concept layout designed for easy living, with ample room to relax and recharge.Situated in a quiet, low-rise building with just a handful of units, you'll enjoy a peaceful atmosphere free from crowded elevators and noisy neighbors-ideal for those who appreciate privacy and tranquility. A true hidden treasure compared to the hustle of high-rise living.Professionally managed by a responsive landlord who genuinely prioritizes your comfort and satisfaction.If you're seeking a clean, quiet, and spacious home with unbeatable convenience-this is the one! (id:50886)
Exp Realty
Unit-6 - 321 Hunter Street
Hamilton, Ontario
Discover one of the largest 2-bedroom units available in Hamilton- generously sized unit that delivers both comfort and value in a prime location. Step into a bright, open-concept layout designed for easy living, with ample room to relax and recharge.Situated in a quiet, low-rise building with just a handful of units, you'll enjoy a peaceful atmosphere free from crowded elevators and noisy neighbors-ideal for those who appreciate privacy and tranquility. A true hidden treasure compared to the hustle of high-rise living.Professionally managed by a responsive landlord who genuinely prioritizes your comfort and satisfaction.If you're seeking a clean, quiet, and spacious home with unbeatable convenience-this is the one! (id:50886)
Exp Realty
1078 Ronlea Avenue S
Oshawa, Ontario
Legal Two Unit Registered With The City Of Oshawa. Great Location In Mature Neighborhood. Upper Level Has A Family Size Eat-In Kitchen With New Laminate Flooring, Spacious Bright Living Room,3 Bedrooms, And A 4Pc Bath. Main Level Has Newly Installed Broadloom Thru Out Hall Into Bedrooms and Living Room. Separate Private Entrance To Lower Level Apartment Has New Kitchen Cabinets, Eat-In Kitchen That Overlooks Large Living Room with Good Lighting, 2 Good Sized Bedrooms With New Broadloom & A 4Pc Bath. Shared Entry To Laundry Area With Coin Operated Machines. Private Fenced Back Yard With 2 Sheds And Plenty Of Space To Accommodate Each Unit. Spacious Driveway With No Sidewalk To Shovel. Perfect Investment Property Or Simply A Smart Start For First Time Buyer's/Collect Rent To Help Pay Your Mortgage! Close To 401, Public Transit, Parks And Schools. Don't Miss Out On This Great Rental Property, This Property Should Be On Your Radar ! (id:50886)
Royal Heritage Realty Ltd.
Main Floor - 39 South Station Street
Toronto, Ontario
Flexible Main Floor Commercial Space in a Toronto Location with Access to the Go/UP Express, Weston Farmer's Market and the Weston Community! Easy Access from All Parts of the GTA Via Highway, Transit and More! Currently Used as a Hair Salon but has Potential for Other Professional Uses! Ideal Size and Location for Your Business to Thrive! Easy Parking for you and Your Clients! Main Level is Complimented By a Basement for Added Storage and Flexibility. Landlords are Prepared to Offer Inducements for Any Modifications to Suit a Quality Tenant's Needs. Lease Amount + Hydro + 50% of Heat + Water. (id:50886)
Royal LePage Terrequity Realty
396 Kennedy Circle W
Milton, Ontario
Brand-New Corner Lot Home for Rent in Milton! 396 Kennedy Circle West, Milton A RARE OPPORTUNITY to rent a spacious, brand new "Fieldgate built home" located next to the beautiful Sixteen Mile Creek in a distinguished new neighborhood. Home Features: 4 Bedrooms | 3 Bathrooms, 2,082 sq.ft of modern living space, Bright airy family room with a cozy fireplace, Corner lot with extra windows and abundant natural light, Brand-new construction with stylish contemporary finishes. Prime Location Highlights: Surrounded by 3 excellent schools, Close to two major luxury shopping complexes featuring top global brands, Directly connected to the new wide Britannia Street for easy commuting, Steps from beautiful woods, the scenic Sixteen Mile Creek - a nature lover's paradise. BASEMENT NOT INCLUDED! (id:50886)
Century 21 Percy Fulton Ltd.
1267 Snake Creek Road
Mattawan, Ontario
2.91 acres lot. Ottawa River. Very private. Driveway. Cleared area to build or park trailer. Waterfront Shore Allowance NOT Owned. 40 miles of water way north of Dam. Crown land nearby. Year-round road. Great ATV/snowmobile and hunting trails nearby. (id:50886)
Royal LePage Northern Life Realty
1255 Snake Creek Road
Mattawan, Ontario
IMMEDIATE POSSESSION!\r\nPrivate setting. 3 bedrooms. 4 seasons chalet brand new with loft. Waterfront Ottawa River. Large, covered deck, propane fireplace and appliances. 4 pc. bath. Cathedral ceiling. Solar system. Complete with well & septic. Shore allowance NOT owned. Year-round road. Great hunting, ATV/snowmobile trails. Ski-Hill nearby. 40 miles of waterway north of Ottawa River Dam. (id:50886)
Royal LePage Northern Life Realty
1251 Snake Creek Road
Mattawan, Ontario
2.19 acres lot. Ottawa River. Very private. Driveway. Cleared area to build or park trailer. Waterfront Shore Allowance NOT Owned. 40 miles of water way north of Dam. Crown land nearby. Year-round road. Great ATV/snowmobile and hunting trails nearby. (id:50886)
Royal LePage Northern Life Realty
56 - 56 Eden Park Drive
Brampton, Ontario
Welcome to this beautifully updated and meticulously maintained condo townhouse offeringexceptional value and modern comfort. Freshly painted throughout, this bright and spacioushome features new flooring (2023), tastefully renovated washrooms (2024), and a well-appointedkitchen with updated appliances (2022), including a new stove and rangehood installed inNovember 2025. The condominium recently installed new windows (2023) , and the home is equippedwith a 2023 rental furnace and rental boiler, ensuring efficient and worry-free living.(2000 characters)Ideally situated in a desirable neighbourhood, this property is just moments from BramaleaCity Centre, Chinguacousy Park, GO Transit, public transit, schools, restaurants, and everydayconveniences. With quick access to Highway 410, commuting and city travel are effortless.Whether you're a first-time home buyer or a savvy investor, this move-in ready gem offers theperfect blend of location, comfort, and value. Don't miss the opportunity to make it yours! (id:50886)
Century 21 Property Zone Realty Inc.
50 Wendover Road
Toronto, Ontario
Charming R. Home Smith original in prized location! Circa 1930, the Olde English architecture remains an enduring classic. In style then, and still in style today! The vestibule opens to a bay-windowed living room with a log-burning hearth. Formal separate dining room. An updated kitchen and cozy family room open to the private rear garden. A convenient main-floor powder room completes the first level. Upstairs offers an oversized bay-windowed primary suite & two additional bedrooms & a four-piece bath. The lower level welcomes your own initiative. This is one of those rare opportunities in Kingsway Park to acquire a Signature Property at this price point. (id:50886)
RE/MAX Professionals Inc.
9 - 650 Childs Drive
Milton, Ontario
Welcome to this beautifully update 3-bed, 2- bath home in the heart of Milton, perfectly located and upgraded from top to bottom. Just walking distance to the Milton Go and Milton Mall. This home offers incredible convenience while being tucked into a mature family friendly neighbourhood. Inside, the home is with tons of natural light, thanks to large windows throughout that brighten every room. Enjoy brand new flooring, upstairs a fully renovated modern kitchen and a new light fixtures with professionally installed pot lights creating a clean and contemporary atmosphere. The home has also been freshly painted throughout, giving every space a crisp modern look. The kitchen is equipped with a brand new oven and a dish washer along with a recently purchased fridge, washer and dryer ( all within the past year ) offering both style and reliability. With 3 specious bed rooms and 2 well designed bath rooms, this home provides comfort practically and a worm modern feel. You will also enjoy exceptional value with the condo fee which includes access to swimming pool,, party room, water bill, grass cutting ,leaf blowing in falls and spring and snow removal during the winter. a beautiful refreshed home in a prime location like this is arear find. The perfect place for your next chapter (id:50886)
Century 21 Green Realty Inc.
620 - 15 Skyridge Drive
Brampton, Ontario
With lots of Upgrades. Stylish 1-Bed+Den Condo in City Pointe Heights with large balcony. Nine foot ceiling. Large balcony. Modern upgraded kitchen with built in appliances. Two full upgraded washrooms. Master bedroom with 3Pc ensuite. Step outside to a huge private balcony, Enjoy the convenience of being close to Costco, Grocery stores, Restaurants, Cafes and place of worship, with parks and trails nearby for outdoor leisure. Commuters will appreciate easy access to Hwy 427, Hwy50and major roads with quick trips to Woodbridge, Vaughan and Toronto. One parking space is included, making every day living simple and practical. City Pointe Heights offers a perfect blend of modern comfort, convenience and vibrant lifestyle. (id:50886)
RE/MAX Realty Services Inc.
719 - 1037 The Queensway
Toronto, Ontario
Welcome to Verge Condos, easy access - living and city convenience. This brand new, Never Lived in 1-bedroom , 1-bathroom & Locker condo features a private balcony, perfect for relaxing or entertaining. The open-concept layout offers versatility and convenience for everyday living. The sleek Italian-designed kitchen includes quartz countertops & Island, integrated stainless-steel appliances, and ample storage. Upgrades include , mirrored closet doors, and modern conveniences such as smart thermostats, keyless entry, high-speed fiber, and 1VALET technology. Designed by award-winning DesignAgency, this vibrant community offers exceptional amenities: double-height lobby, concierge, parcel room, fitness & yoga studios, co-working lounges, content creation studio cocktail lounge, party room, and expansive outdoor terraces with BBQs, lounge areas, games zone and a kids' play area. Verge is just a five-minute drive to Sherway Gardens, a 15-minute drive to downtown Toronto, and is situated close to the Gardiner Expressway, Mimico GO station and the TTC'S Islington Station. Verge is also within walking distance of restaurants, cafes, convenient retail, LCBO and Cineplex Cinemas.Tenant to Pay for Water & Hydro. (id:50886)
Icloud Realty Ltd.
67 Meadow Lane
Wasaga Beach, Ontario
Wasaga Meadows is one of the most popular adult-living communities in Wasaga Beach. This friendly neighbourhood is known for its beautiful homes, relaxed atmosphere and amazing location. You can walk to shops, restaurants and, of course, the beach.If you're thinking about downsizing - or the new buzz word "right-sizing" - this 2-bedroom, 2-bathroom home is the perfect fit.From the moment you walk through the front door you'll see how much care and attention has been put into this home. Over the past two years there have been many thoughtful updates that make it truly move-in ready.Natural light pours in through the skylight in the entryway, setting the tone for a bright, welcoming atmosphere. The vaulted ceiling adds to that open, airy feel in the main living, dining, and kitchen area - a perfect blend of style and comfort.The upgrades make a difference you can see and feel, especially in the kitchen with granite counter tops, appliances and backsplash plus solar tube for even more natural light. Add in roof, furnace, flooring, storm door, front awning, motorized shades and the overused "move in ready" is certainly true here. With 1,200 square feet all on one level, two bathrooms, and an attached garage with inside entry, this home offers both convenience and easy living. The lifestyle is just as special. Wasaga Meadows is known for its sense of community - friendly neighbours, well-kept homes, and a peaceful setting. Whether you want to relax or stay active, you'll find the perfect balance here. All this is just a short stroll to Stonebridge Town Centre, where you'll find shopping, dining and the beautiful Wasaga Beach shoreline plus the new twin pad arena and library is equally as close. Residents enjoy access to a fantastic clubhouse with both indoor and outdoor pools, available for a small annual fee. Fees for new owners: * Rent: $800; *Structure Tax: $127.75; * Lot Tax: $49.26 (id:50886)
RE/MAX By The Bay Brokerage

