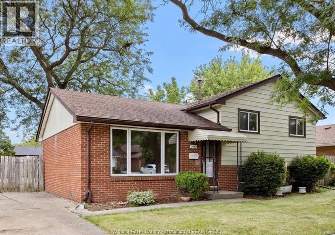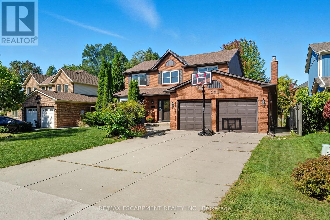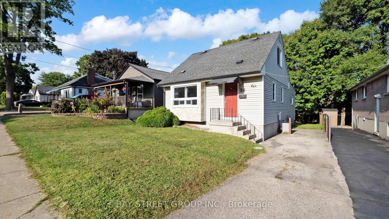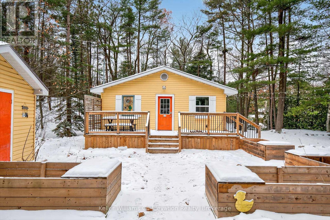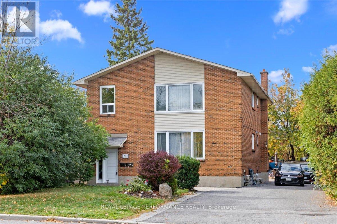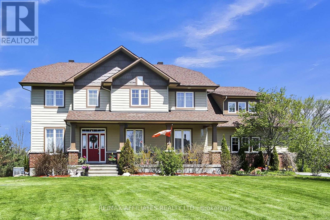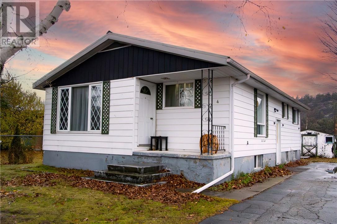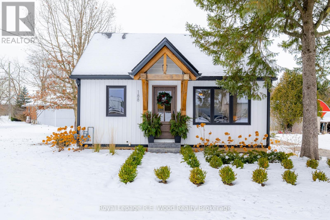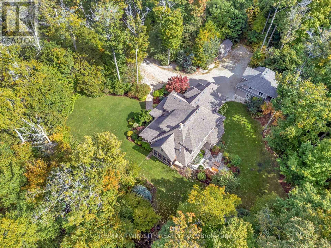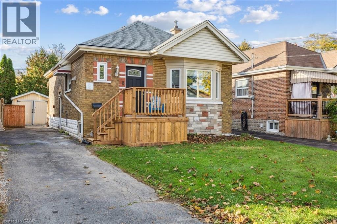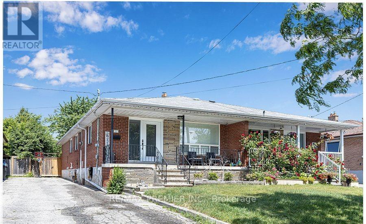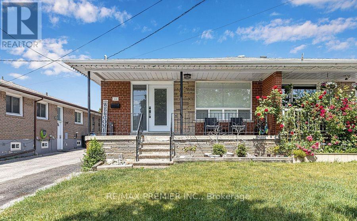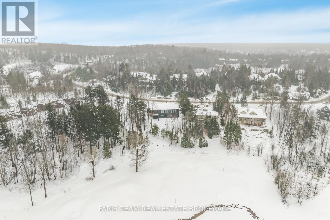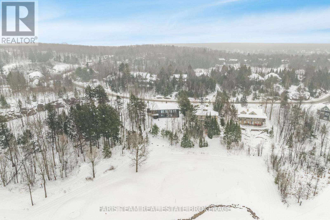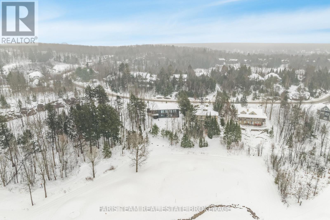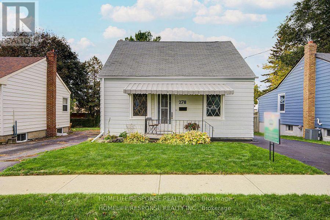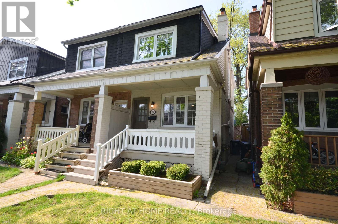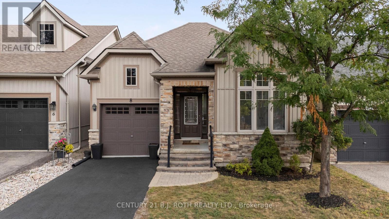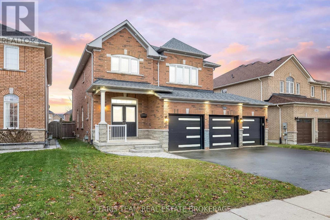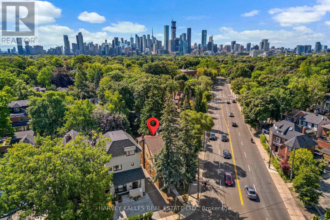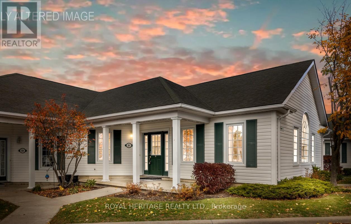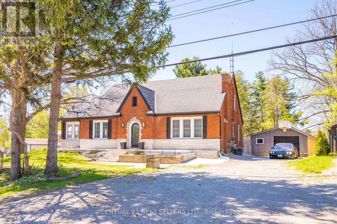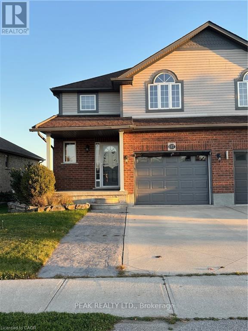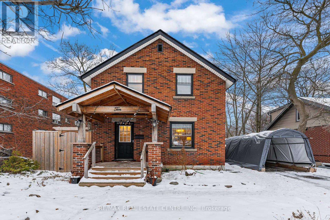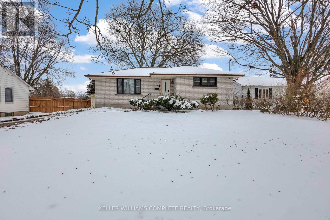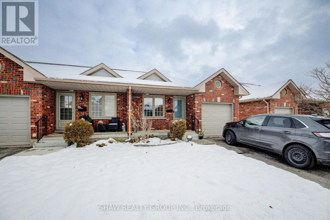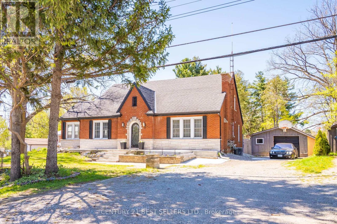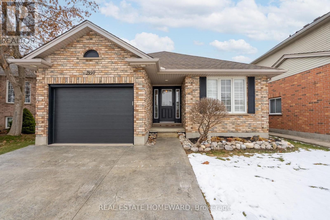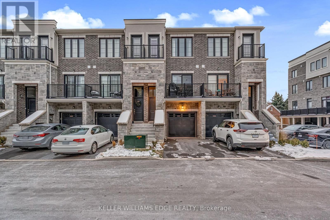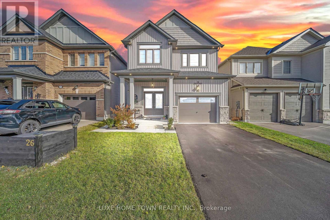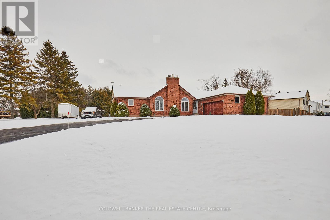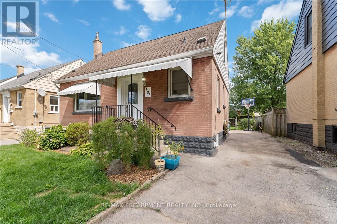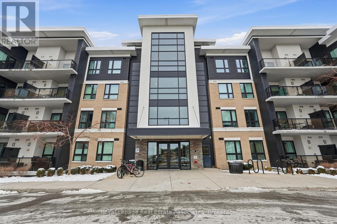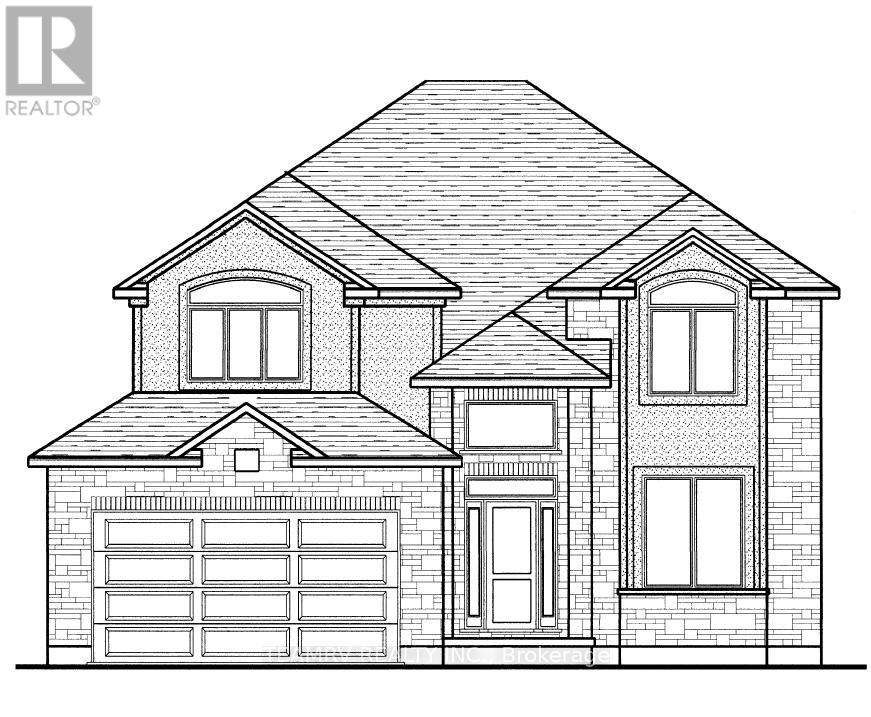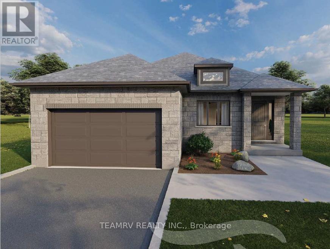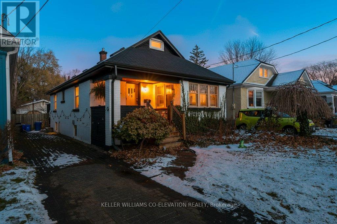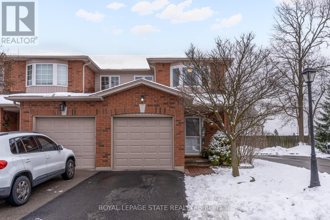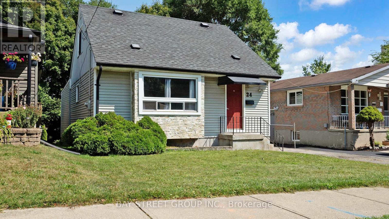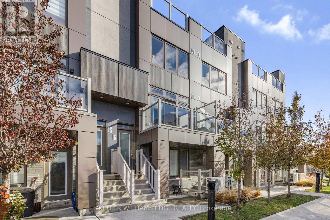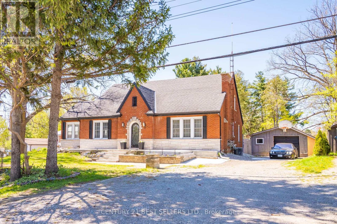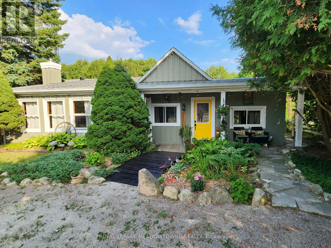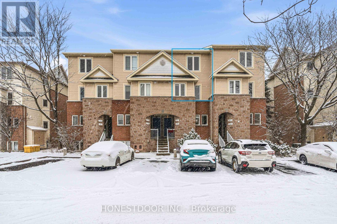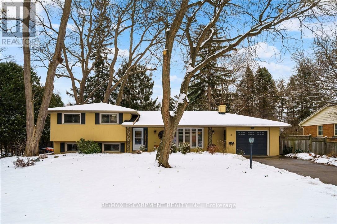76 Rockman Crescent
Brampton, Ontario
Absolutely Stunning And Spotless End Unit Freehold Townhome W/ Luxurious Finishes Near Premium Location (Sandalwood And Mississauga Road). Spacious Combined Living/Dining. A Separate Family Room Very Rarely Found In A Townhome. Fabulous Kitchen W/Upgraded Extended Cabinets And Granite Counter Tops. High End SS Appliances!! 9 Feet Ceilings And Gleaming Hardwood Floors. Master Bedroom W/ 5 PC Ensuite. Finished Basement, Walkout To Fully-fenced backyard. This Home Is Similar To Model Home. Must See !! Close To Schools, Grocery Stores, Banks, Starbucks, Shopping Malls, Parks, Mount Pleasant Go Station And Hwys. (id:50886)
Homelife Maple Leaf Realty Ltd.
5440 Lyndon
Windsor, Ontario
ENJOY A PEACEFUL LIFESTYLE WITH PRIDE IN OWNERSHIP. NESTLED ON A QUIET CUL-DE-SAC NEAR PARKS, GOLF, SHOPPING & TOP SCHOOLS. THIS MOVE-IN READY GEM FEATURES BRAND-NEW FLOORING, QUARTZ COUNTERS, STAINLESS STEEL APPLIANCES, UPDATED HVAC, ELECTRICAL, AND PLUMBING. THE BRIGHT 3-LEVEL LAYOUT OFFERS DEFINED LIVING SPACE, INCLUDING A FINISHED LOWER-LEVEL FAMILY ROOM WITH FULL BATH. ENJOY A LARGE FENCED BACKYARD WITH SUNDECK-PERFECT FOR ENTERTAINING OR FUTURE EXPANSION. ROOM TO ADD AN IN-LAW SUITE OR ADU MAKES THIS A SMART INVESTMENT. FAMILY-FRIENDLY LOCATION, FULLY UPDATED, STEPS TO PARKLAND & TRAILS, AND ROOM TO GROW. (id:50886)
Keller Williams Lifestyles Realty
275 Cornwallis Road
Hamilton, Ontario
Welcome to 275 Cornwallis Road, a warm and inviting 3-bedroom, 2.5-bath home in one of Ancaster's most family-friendly neighbourhoods. Imagine walking the kids to school, hosting backyard barbecues on your expansive Trex deck, and cozy evenings by the gas fireplace in your spacious living room. The main floor offers a smart layout with a large eat-in kitchen, separate dining and family rooms, and convenient laundry. Upstairs, retreat to the oversized principal suite with walk-in closet and private ensuite, while two additional bedrooms give plenty of space for kids or guests. A fully finished basement expands your living options-perfect for a playroom, gym, or movie nights. Outside, enjoy a generous backyard with room to play, plus a double garage and driveway parking for four. Close to parks, shops, and highway access, this home blends comfort, convenience, and lifestyle in a perfect Ancaster setting. (id:50886)
RE/MAX Escarpment Realty Inc.
24 Empire Street
London East, Ontario
Discover a prime investment opportunity in the heart of London East! Welcome to 24 Empire St, a detached home located on a quiet dead-end street in a safe and friendly community. | This property offers space, versatility, and excellent rental potential, making it ideal for investors, students, and families alike. | Inside, you will find 5 spacious bedrooms, plus another room that can easily be converted into a 6th bedroom if needed. | The layout is practical and flexible, giving tenants plenty of privacy and comfort. | With schools, shopping, local markets, and public transit all within walking distance, this home offers unbeatable convenience. Fanshawe College is just a short walk away, while Western University and London International Airport are only a quick 10-minute drive perfect for both local and international students. | This area is surrounded by a strong rental market with consistent demand from students and young professionals, making tenants easy to find. The dwelling's potential yearly gross income ranges from $33,600 to $38,400, delivering a solid return on investment. Plus, with property taxes under $2,700, your cash flow stays strong. | The home has also received some great recent updates, including the second floor (2025), basement ceiling (2025), a backyard deck (2024), and a main door lock (2024). These upgrades mean less work and more peace of mind for the next owner. | Step outside and you will love the private cul-de-sac setting. It is quiet, safe, and perfect for tenants who want a peaceful place to live while still being close to everything the city has to offer. | Whether you are looking to add a reliable income property to your portfolio or searching for a home that offers space and opportunity, 24 Empire St is a smart choice. With its prime location, strong rental potential, low taxes, and recent updates, this house checks all the boxes. Do not miss out on this chance to secure a high-ROI property in one of London's most convenient spots. (id:50886)
Bay Street Group Inc.
1326 Tiny Beaches Road N
Tiny, Ontario
This delightful property offers a fantastic location on Georgian Bay - just a short minute or two walk to Lafontaine Beach. Whether you are seeking a cottage getaway or want to make this your year-round home, this listing is sure to impress. Boasting 3 bedrooms & 2 bathrooms with a primary suite offering a large bedroom and an ensuite bathroom with a fabulous, recently added shower and convenient in-suite laundry facilities. The main living areas showcase an open-concept design, complemented by numerous windows offering natural light and views of the surrounding nature. Enjoy the outdoors with a large front deck perfect for entertaining and many additional seating areas throughout the property including a dedicated firepit for cozy evenings. A huge, screened-in 14 x 22 Gazebo offers an incredible space for summer entertaining or can serve as a bunkie for additional sleeping quarters. Both the gazebo and the cute garden shed are conveniently equipped with electricity. The basement, which is clean and dry with a 6 foot high ceiling, has a separate entrance and is partly finished, providing easy access to mechanicals and loads of additional storage space. Improvements made to the property over the years include: Roof 2010; Electrical panel, gas furnace, 2011. Also in 2011 - the Garden Shed and Bunkie were built and A/C unit was replaced in 2017. The property's location offers great convenience with Tiny Treats European Deli steps away for quick access to specialty foods and for additional shopping and amenities, the charming Hamlet of Lafontaine is just a 5-minute drive away. Don't miss out on this one! (id:50886)
Keller Williams Co-Elevation Realty
176 Minoterie Ridge
Ottawa, Ontario
Exceptional and beautifully-maintained semi-detached bungalow located on a premium corner lot in the highly sought-after Cardinal Creek Village in Orleans! This meticulously maintained home impresses from the moment you arrive, with an elegant interlock walkway leading to a fully fenced, low-maintenance backyard featuring raised rock garden beds, a stone patio with pergola, and river-rock detailing-perfect for relaxing or entertaining, with convenient access directly from the living room. An extended, widened driveway enhanced with interlock offers generous parking for family or visiting guests, adding both convenience and curb appeal. Inside, the bright open-concept main level boasts 9' ceilings, pot lighting, crown moulding, tiled entry and bathrooms, hardwood floors, and a timeless neutral palette. The living and dining area is open and inviting, with large windows, a cozy gas fireplace, and custom shutters throughout. The stunning white kitchen features granite countertops, stainless steel appliances, a subway tile backsplash, a wired island with breakfast bar, pots-and-pans drawers, and under-cabinet lighting. The primary suite, located on the main floor, offers a spacious walk-in closet and a 3-piece ensuite with glass shower. An versatile den, interior garage access, extra storage space, and a 2-piece powder room complete this level. The professionally finished lower level mirrors the quality of the main floor, with upgraded carpet and premium underpad, a generous-sized second bedroom, a full 4-piece bathroom, a family room with a cozy second fireplace, a dedicated laundry room, a workshop, and ample utility space. Complete with Central Air, and located just a short walk to major transit, providing excellent convenience for commuters - this beautiful home combines quality, comfort, and a prime location. A wonderful opportunity for those looking to downsize, find their forever home, or simply enjoy low-maintenance living. (id:50886)
RE/MAX Absolute Realty Inc.
1702 Russell Road
Ottawa, Ontario
Purpose-Built Brick Triplex in a Prime Location! A property you can easily envision calling home while generating income. This well-maintained triplex offers two spacious 3-bedroom units (over 1000 sqft each) and one bright 2-bedroom basement (865 sqft) apartment with walkout. Renovations completed in 2023- Apts 1 and 2 include - IKEA kitchens including sink, faucets, countertop and backsplash tile, vinyl flooring in hallways, living/dining room, newer appliances and vanity in bathroom; Apt B - bathroom vanity. Tenants pay their own hydro, keeping operating costs low. The basement and second-floor apartments share a common laundry room, while Apartment 2 features a convenient in-unit stackable washer and dryer in the bathroom. Each unit is well divided, bright, and generously sized ideal for tenants or owner-occupiers alike. The 3 apartments feature eat-in kitchens, plus Apt #1 and #2 have option of a large living room area or combined living/diningrm. Apt#1 and #2 have similar layouts. All three units are currently tenanted on month to month. Ideal for multi-generational home. Roof 2005 with 25 year shingles. Newer windows. Large backyard 52' x 110' with interlock patio. An investment opportunity live in one unit and collect income from the others, or add a strong, low-maintenance property to your portfolio. Located within walking distance to Elmvale Acres Shopping Mall, and close to The Perley, CHEO, The Ottawa General Hospital, schools, and Trainyards, this property offers unmatched convenience and appeal for both investors and residents. 24 hour notice for showings. (id:50886)
Royal LePage Performance Realty
248 Pursuit Terrace
Ottawa, Ontario
Open House Dec. 13th 2-4. Upgraded stunning 4 bedroom home with generous size open concept upper level vaulted ceiling loft. Approximately 4000sqft including basement as per builder's plans attached which may size may vary depending on the elevation and builder specs. You will also enjoy the main level office/den. No rear neighbours. Spacious gourmet kitchen with large island, eat in area, gas stove, fashionable backsplash, double sink with vegetable spray & walkin pantry. Elegant swing doors with transom window in the kitchen instead of sliding patio doors. Upper & main level showcase 9' ceilings. Most doors are 8' tall on main and upper level. Finished basement with full bathroom for a total total of 4 full bathrooms in addition to a powder room. Generous size living room with horizontal fireplace. Separate dining room to host your loved ones in style. Quartz counter tops in the kitchen & primary bathroom. Bright & Inviting home with large windows. Upgraded lighting & sensor lights in most closets. Spacious welcoming front foyer. Wainscoting & art panel. One of the secondary bedroom offers a private balcony. Upgraded wood staircase with metal spindles & hardwood floors on the main level, as well as some 12 x 24 tiles. Ultimate storage includes 6 walkin closets, 2 of them in the primary bedroom, one in the front foyer, one in the mudroom and one each in 2 of the secondary bedrooms. Mudroom adjacent to the insulated double garage w garage door opener. Practical central vacuum. Beautiful window blinds. Laundry connection options on upper or lower level with one set of washer & dryer. Ask for upgrades list, review link for additional pictures & videos of the home. Some pictures virtually staged. Completion date is flexible. Additional features include central vacuum & exterior cameras. The posts for the fence are installed and ready for you to complete the design to your personal taste. No house behind, open field. Close to parks, amenities such as shopping & more. (id:50886)
Royal LePage Team Realty
500 Bradbury Court
Ottawa, Ontario
Welcome to this move-in ready home located on a 2 acre corner lot in the family friendly community of Ridgeside Farm. Built by award winning Land Ark Homes, it offers over 3,300 sq/ft + a finished WALKOUT basement! The bright & open-concept main level features hardwood floors, an office with French doors & a combined front sitting & grand dining room. Around the corner is the living room with cozy gas fireplace wrapped in a rustic stone wall that opens up to your country-sized chef's kitchen with SS appliances, classic oak cabinetry, large sit-up island, walk-in pantry & built-in desk. The main level also hosts a laundry room, powder room & access to your 3-car garage. The front bedroom (bedroom #2) has its own 4pc ensuite, bedroom #3 has a cheater door to the main bathroom and the spacious primary retreat has a walk-in closet & magazine-worthy ensuite with custom shower, soaker tub & stylish vanity. Bedroom #4 also has access to the primary ensuite & offers the option to be used be as a nursery, study or 2nd walk-in closet. This level also offers a massive family room where your family can play games & watch movies together. The WALKOUT lower level is just as bright as the main 2 levels and showcases a 5th bedroom, big rec room with old-fashion gas fireplace, 2nd kitchen & spa-like bathroom with custom shower & built-in sauna. With it's own separate rear parking & entrance it is ideal for multi-generational families or in-law suite. Moving outside to your private & tree filled yard you find a heated salt-water pool, a large deck with gazebo & a fire-pit area to roast marshmallows. Don't forget about the underground sprinkler system & gas powered generator which keeps your entire house running if power goes out. Ridgeside Farm is a great family community with it's own private park, winter ice-skating pond & fun family get-togethers! Just minutes for all the amenities in Morgan's Grant. Driveway snow removal paid for the upcoming season. (id:50886)
RE/MAX Affiliates Realty Ltd.
4 Minto Street
Webbwood, Ontario
Welcome to 4 Minto Street in the community of Webbwood! This charming 3-bedroom, 1.5-bath bungalow offers a warm and welcoming space with a functional layout and generous room sizes throughout. The main floor features a nicely updated 4-piece bathroom, adding a fresh and modern touch to this cozy home. The spacious living areas provide the perfect balance of comfort and practicality — ideal for family life or quiet evenings at home. Downstairs, you’ll find an open rec room ready for your personal touch — create the ultimate family hangout, home gym, or hobby space to suit your lifestyle. Recent updates offer peace of mind, including a steel roof (2023), new basement windows (2023), furnace (2022), and a water purification system (2022). Along with other cosmetic updates throughout. Step inside and you’ll immediately feel the coziness — the kind of home where you can snuggle up, get comfortable, and start making memories that last. A wonderful opportunity to own a move-in ready home with room to grow, all in a small-town setting. Contact us today to book your private tour! (id:50886)
Your Move Realty Inc.
188 John Street S
Norwich, Ontario
Step into this move-in ready home offering a blend of modern comforts and tranquil small-town living. This home features a convenient layout with everyday walk-ins at the back of the home and kitchen at the heart of the home. The main level continues with a cozy living room at the front of the home where you can welcome & entertain guests. A bathroom and a bedroom complete the main floor. The second floor features your primary suite complete with ample space for a large bed, closets, and an ensuite complete with its own jet tub. The interior of the home features high-quality modern updates, including sleek new flooring and trim throughout the main level. Generous windows bathe the interior in bright, natural light, highlighting the thoughtfully updated cupboards, new paint, and new light fixtures. The fully finished lower level provides a substantial recreation room, perfect for family time or entertaining, as well as an additional bedroom or office space. Outside, the spacious lot boasts beautiful, mature landscaping and a newly poured concrete patio-ideal for al fresco dining. Practical updates include new shingles, soffit, fascia, and siding all completed in 2023, along with an updated gravel driveway, landscaping, and a large garden shed for storage. Imagine settling into this quiet, friendly community, where convenience is close at hand; you are just a short stroll from the popular Market By The Falls store, and the expansive Otterville Park and Pool are easily accessible, offering fantastic recreation opportunities for all ages. Don't miss the chance to feel the appeal of small-town life! (id:50886)
Royal LePage R.e. Wood Realty Brokerage
3667 Old Beverly Road
North Dumfries, Ontario
Welcome to this exceptional Executive home offering almost 6 acres of privacy and luxury, just minutes from the City of Cambridge. With more than 3,850 sq. ft. above grade and an unspoiled walk-up basement with 10-foot ceilings in the main house ,Plus an additional separate Studio Apartment and Work Shop, this property blends sophistication, functionality, and future potential.The main level features a spacious kitchen with a walk-in large pantry, a sunroom filled with natural light, a screened-in porch, and multiple living spaces perfect for family gatherings or entertaining. You will also find a separate dining room, a study, and three fireplaces, creating warmth and character throughout. In-floor heating extends through much of the home for added comfort.Upstairs, discover four generous bedrooms, including a primary suite with ensuite bath, and an additional bedroom with a rough-in for a 3-piece bathroom. A 3-piece rough-in in the basement provides even more opportunity for customization ideal for a future in-law suite, complete with a walk-up to the garage.Outside, enjoy the wrap-around porch, fire pit area, irrigation system, and expansive driveway leading to the attached 2-car garage. A second detached 2-car garage offers a finished area currently set up for a home-based business, complete with plumbing and a stove, plus a beautifully finished studio apartment above, providing exceptional versatility for multi-generational living or rental potential. The property also features a chicken coop, and plenty of outdoor space, offering a touch of country charm.This rare offering combines the best of country living with convenient city access perfect for multi-generational families, professionals working from home, or those seeking a peaceful retreat without compromise. (id:50886)
RE/MAX Twin City Realty Inc.
8 Wavell Avenue
Hamilton, Ontario
Charming Two-Bedroom Home in Hamilton Mountain’s Desirable Centre Mount Neighbourhood. Welcome to this adorable two-bedroom, two-bath residence where curb appeal meets convenience. Ideally situated for easy access to shopping, dining and transit, this home offers both comfort and style. The open-plan living and kitchen area creates an effortless space for entertaining or everyday living. On the main floor, you’ll find two generously sized bedrooms and a full bathroom—perfect for everyday comfort. Downstairs, a second living area and full bathroom await. With its own separate entrance, this flexible lower level could be set up for in-law potential. Outside, enjoy the privacy of a deep backyard featuring a charming porch, large garage and fully fenced. Located on a tree-lined, picture-perfect street, this home brings together location, versatility and timeless appeal. Don’t miss your opportunity—schedule your viewing today! (id:50886)
Royal LePage State Realty Inc.
Basement - 24 Hucknall Road
Toronto, Ontario
Clean and spacious 2 bedroom basement apartment with private entrance. Large eat-in kitchen. Good sized bedrooms with closet. Fresh and oversized bathroom. Great for starter home. One small pet can be discussed. No use of the back yard and no use of the driveway. Street parking is available with the City of Toronto at an annual charge. Gas, hydro and water included in this lease. (id:50886)
RE/MAX Premier Inc.
Main Floor - 24 Hucknall Road
Toronto, Ontario
Beautifully renovated main floor, 3 bedroom bungalow in York University area. This home has a stunning modern kitchen, great for entertaining. Quartz counter tops and custom back splash, sleek and durable. Lots of storage and pantry space. Open concept living room and dining room with abundant natural lighting. Huge primary bedroom with spa-like ensuite bathroom. Large sized bedrooms and another upgraded main bathroom. Meticulously updated in every detail. Clean and ready to move in. One small pet can be discussed. Includes use of the back yard, the garden shed and the driveway. Minutes to subway station, public transit, 400 series highways, Walmart, LCBO, Schools, Downsview Park, and much more! Tenant pays 70% of hydro, gas and water. (id:50886)
RE/MAX Premier Inc.
Lot 2 St Andrews Circle
Huntsville, Ontario
Top 5 Reasons You Will Love This Home: 1) Exceptional opportunity to purchase a pre-construction home and partner with the artisans at Stratton Homes to create your net-zero masterpiece 2) Experience luxury living in this spacious five bedroom, four bathroom, 4,040 square foot bungalow, offering breathtaking views of the natural surroundings from both the main level and walkout basement 3) Perched atop a stunning granite ridge, this lot overlooks the Deerhurst Highlands Golf Club, providing picturesque and serene vistas 4) Stratton Homes is renowned for constructing net-zero homes that lead the way in sustainability, featuring superior energy efficiency with triple-glazed windows and sliding doors, high R-value walls, roofs, and slabs, LED lighting, and high-efficiency air source heat pumps 5) Personalize your home by collaborating with a design specialist at Stratton Homes to choose from an array of professional colour packages, ensuring your home is uniquely yours. 4,040 fin.sq.ft. *** Book a viewing of Strattons Model Home at 25 Deerhurst Highlands Drive to view their quality craftsmanship, exceptional finishes, and natural surroundings *** (id:50886)
Faris Team Real Estate Brokerage
Lot 3 St Andrews Circle
Huntsville, Ontario
Top 5 Reasons You Will Love This Home: 1) Embrace the rare opportunity to design and build your dream net-zero home in collaboration with Stratton Homes, allowing you to create a custom, eco-friendly residence that reflects your unique vision 2) Imagine living in a spacious 1,640square foot bungalow, thoughtfully designed to capture stunning views of the surrounding natural beauty from both the main level and walkout basement; every corner of this home is crafted to harmonize with its environment 3) Perched atop a picturesque granite ridge framing breathtaking vistas overlooking the Deerhurst Highlands Golf Club, creating a serene setting providing an ideal backdrop for your new home, blending tranquility with elegance 4) Stratton Homes leads the way in sustainable living, specializing in the construction of net-zero homes that are designed for the future, including superior energy efficiency features like triple-glazed windows and sliding doors, high R-value walls, roofs, and slabs, LED lighting, and high-efficiency air source heat pumps, ensuring your home is as environmentally conscious as it is beautiful 5) Personalize your new home by working closely with a design specialist at Stratton Homes where you can choose from a variety of professional colour packages and customize your space with an optional finished basement floor plan, ensuring your home is as distinctive as you are. *** Book a viewing of Strattons Model Home at 25 Deerhurst Highlands Drive to view their quality craftsmanship, exceptional finishes, and natural surroundings *** (id:50886)
Faris Team Real Estate Brokerage
Lot 1 St Andrews Circle
Huntsville, Ontario
Top 5 Reasons You Will Love This Home: 1) Unique opportunity to purchase a pre-construction home and collaborate with the artisans atStratton Homes to build your own net-zero home 2) You'll love this spacious 1,985 square foot bungalow, offering stunning views of the natural surroundings from both the main level and walkout basement 3) Overlooking the Deerhurst Highlands Golf Club, providing picturesque views while being situated atop a beautiful granite ridge 4) Stratton Homes specializes in constructing net-zero homes, paving the way for a sustainable future, featuring superior energy efficiency, highlighted by triple-glazed windows and sliding doors, high R-value walls, roofs, and slabs, LED lighting, and high-efficiency air source heat pumps 5) Collaborate with a design specialist at Stratton Homes to select from various professional colour packages, ensuring your home stands out from the rest with the added benefit of an optional finished basement floor plan. *** Book a viewing of Strattons Model Home at 25 Deerhurst Highlands Drive to view their quality craftsmanship, exceptional finishes, and natural surroundings*** (id:50886)
Faris Team Real Estate Brokerage
278 Drew Street
Oshawa, Ontario
Welcome To 278 Drew Street! This Turn-Key Home Is Immaculate & Beautiful On A Quiet, Lovely Street In Central Oshawa! This Home Is Deceivingly A LOT Larger Than It Looks With Loads Of Natural Sunlight, 4 Great-Sized Bedrooms, 2 Bathrooms, Ample Parking & Carpet Free Throughout. Thoughtfully Designed Layout With Many Recent Renovations Throughout The Home. Enjoy A Sun Drenched, Large Living Room With Radiant New Flooring That Overlooks The Front Yard. Marvellous Modern Kitchen With Gleaming Granite Countertops, Under-Mount Sinks, Ample Cabinetry & Walk-Out To A Large Private Deck - Ideal For A BBQ, Fun Gathering Or A Quiet Morning Cup Of Coffee. The Kitchen Flows Seamlessly Into The Dining Room With It's Open Concept Design. This Home Keeps On Giving With A Big Basement That Boasts New Drop Ceilings, Dazzling Pot Lights Throughout, Spacious Laundry Room, 2-Piece Bath & Extra Storage Space. It Has Versatility For Any Growing Family & Has The Potential To Be Converted Into A 5th Bedroom Or In-Law Suite. The Beautiful Backyard Offers Plenty Of Space For Kids To Play, Summer Gatherings, Gardening Or Just Simple Relaxation. Some Of The Recent Upgrades Include New Flooring, Subflooring & Baseboards On The Upper 2 Levels, Deck Railings & Steps, Basement Drop Ceilings, Stained Stairs & Painted Risers, Sealed Driveway & Freshly Painted Throughout - ALL IN 2025!!! Other recent upgrades include Owned Hot Water Tank (2024), Owned High Efficiency Furnace (2023), Appliances (Fridge 2024 & Washer/Dryer 2020), Roof Vent (2023), Eavestroughs/Gutters (2022), GCFI In Electrical Panel (2022) & Much More! Perfectly Located, Surrounded By Playgrounds & Green Spaces With Steps To The New Sunnyside Park & Cowan Park. Close To All Amenities, Including Schools, Shopping (Costco), Transit, & Hwy 401. (id:50886)
Homelife/response Realty Inc.
68 Glenforest Road
Toronto, Ontario
Stunning Bedford Park Semi. Steps To Ttc Lawrence Subway Station, Starbucks & Shops. Newly Renovated Kitchen + Wine Fridge + W/Out To Yard, Prvt Lane Parking. Fully Finished Basement With Bedroom And Office Space. Best Schools Bedford Park Primary, Northern Sec, Lawrence Park Collegiate. Maintenance Free Astro Turf Back Yard. Posh Neighbourhood Among Established Professionals & Families. Move In Ready! (id:50886)
Right At Home Realty
8 Canterbury Circle
Orillia, Ontario
Welcome to 8 Canterbury Circle, formerly the builders model home, showcasing premium finishes and thoughtful upgrades throughout. Nestled in a charming enclave of well-kept bungalows in Orillia's desirable North Ward, this quiet street is lined with homeowners who take pride in their properties, creating a warm and welcoming community. Designed with mature buyers in mind, the spacious layout offers the ease of single-level living, including main-floor laundry, without sacrificing style or comfort. The main level features 2 bedrooms, 2 full bathrooms, and an open-concept kitchen with a central island that flows seamlessly into the dining and living areas. Step through the living room to a large deck, perfect for morning coffee or evening barbecues. Quality interior finishes include 9' ceilings, upgraded trim and door casings, laminate flooring, timeless white shaker cabinetry, stone backsplash, under-cabinet lighting, stainless steel appliances, designer light fixtures, a cozy gas fireplace, a front loading laundry pair, and a tiled glass-enclosed shower in the primary ensuite. The fully finished lower level adds versatility with a large bedroom, full bathroom, and a spacious recreation room. Lower patio sliders are equipped with security shutters for added peace of mind. Outside, enjoy an oversized single-car garage and driveway, stone front steps with railings, and a private backyard retreat. Whether you're considering retirement or downsizing, this home offers the perfect blend of comfort, community, and convenience. ** This is a linked property.** (id:50886)
Century 21 B.j. Roth Realty Ltd.
146 Sandringham Drive
Barrie, Ontario
Top 5 Reasons You Will Love This Home: 1) Featuring over 3,145 square feet of spacious and open-concept finished living space, with 9' ceilings on the main level and abundant natural light throughout 2) Indulge in the gourmet chef's kitchen upgraded with a custom island, granite countertops, and high-end stainless-steel appliances, including a 6-burner Wolf range 3) Luxurious upper level retreat with four generously sized bedrooms, each boasting access to an ensuite, highlighted by a primary suite with a spa-like 5-piece ensuite, and all bedrooms thoughtfully pre-wired for cable and HDMI 4) Exceptional additional space including a partially finished basement with an extra bedroom and a full bathroom, plus a rarely offered triple car garage 5) Enjoy a large, fully fenced yard with a custom deck and modern exterior pot lights, while being within walking distance to top schools, parks, shopping, and restaurants. 2,759 above grade sq.ft. plus a partially finished basement. *Please note some images have been virtually staged to show the potential of the home. (id:50886)
Faris Team Real Estate Brokerage
99 Glenrose Avenue
Toronto, Ontario
Exceptional Value in Rosedale-Moore Park - Priced to Sell. A rare opportunity to own on one of Moore Park's most desirable streets, one of the last original homes, now offered well below MPAC's AVM market value. This solid double-brick home stands amid stately residences, where community and character define lasting value. More than a home - it is a canvas for visionaries. Whether you dream of restoring its timeless charm or designing a modern architectural statement, the possibilities are endless. Inside, discover beautiful heritage details: stained-glass, french doors, coved ceilings, and a rare back staircase - all waiting to be reimagined. Zoning permits construction up to 12m in height and up to 7,500 sq. ft., with potential for a carriage house at the rear. Steps from ravine trails, top-rated schools, and just minutes to downtown, this property offers unparalleled potential and prestige at an exceptional value. (id:50886)
Harvey Kalles Real Estate Ltd.
501 - 325 Densmore Road E
Cobourg, Ontario
Welcome to this beautifully appointed 2-bedroom, 1-bath garden-style condo in the charming and historic town of Cobourg. This thoughtfully designed home offers a perfect blend of comfort and style.Step inside to discover an inviting open-concept layout featuring a bright living area with large windows that fill the space with natural light. The modern kitchen boasts new stainless steel appliances, ample cabinetry, and a breakfast bar, creating an ideal setting for both everyday living and entertaining. Each bedroom provides a peaceful retreat with generous closet space, while the bath is tastefully updated for a spa-like feel. Convert your second bedroom to a home office area. Enjoy the convenience of main-level living and the ease of low-maintenance condo life.Outside, a private patio offers the perfect spot to relax with your morning coffee or unwind at the end of the day.Located just minutes from Cobourg's vibrant downtown, beautiful beach, marina, and boutique shops, this home provides exceptional value and a welcoming community atmosphere. Perfect for first-time buyers, downsizers, or anyone seeking carefree living in one of Ontario's most picturesque towns. No Sign on Property (id:50886)
Royal Heritage Realty Ltd.
70 Home Street
Hamilton, Ontario
Tucked on a quiet cul-de-sac with Escarpment views and access to the Bruce Trail, this rare mid-century modern ranch features a loft and blends modern style with rustic, handcrafted character. Wrapped in natural textures - flagstone, reclaimed brick, and warm woods - and bathed in sunlight from 19-foot vaulted pine ceilings and multiple skylights, this 3 bed, 2 bath home (including 2 bedrooms and a full bath in the airy loft) delivers major one-of-a-kind energy. Set on a private 84 215 ft lot, it offers a true sense of retreat. The foyer introduces the home's boutique atmosphere with natural timber, masonry accents, angled ceilings, and soft daylight. An indoor hot tub adds unexpected luxury, framed by picture windows overlooking the serene backyard. The main living areas flow easily from here: a warm living room with gas fireplace, crafted wood shelving, and a charming corner window, an open dining space connected to a stunning kitchen with exposed beam trusses, granite counters, built-in gas cooktop, floating shelves, and a modern chimney hood. A main-floor primary suite sits privately at the rear with a 3 piece ensuite and convenient laundry nearby. The lower level is a true entertainer's playground, showcasing floor-to-ceiling brick, a spacious bar, tranquil indoor waterfall, and a natural wood-burning stove. This impressive space remains visually linked to the main floor with an open view to the loft above. Recent updates include 2019 furnace, AC, and owned water heater, and a 2017 metal roof with 8 skylights, and a 20 20 insulated garage with inside entry. (id:50886)
Century 21 Heritage Group Ltd.
933 6 Highway N
Hamilton, Ontario
Beautifully Updated Home for Lease on a Spacious Flamborough Property. Discover comfort, convenience, and countryside charm at 933 Highway 6, Hamilton, where this beautifully maintained fully furnished 1.5-storey detached home-offering the main level and basement-presents an exceptional leasing opportunity in one of Flamborough's most desirable rural settings. Set on an expansive 100 x 124 ft lot, this residence provides a blend of privacy and practicality, enhanced by the ease of direct access to Highway 6 and proximity to surrounding natural landscapes. Thoughtfully designed for everyday living, the main level includes 3 well-appointed bedrooms and 2 bathrooms, highlighted by a comfortable primary suite with a private ensuite. A bright living room, separate dining area, and a functional, fully equipped kitchen offer a warm and inviting atmosphere ideal for families or professionals seeking quality and convenience. Walk out to a large deck overlooking the fully fenced backyard-perfect for outdoor dining, relaxation, or enjoying the peaceful rural surroundings. The property also offers generous parking, making it ideal for tenants with multiple vehicles or additional storage needs. With its flexible living spaces, furnished convenience, and prime location near major routes, this home offers a rare chance to enjoy the serenity of rural Flamborough living without sacrificing accessibility. Whether you're seeking a comfortable family residence or a peaceful countryside retreat, this beautifully maintained home delivers outstanding value. (id:50886)
Century 21 Best Sellers Ltd.
137 Liebler Street
East Zorra-Tavistock, Ontario
This 3 bedroom, 4 bathroom, semi-detached home is the perfect property for first time buyers or a young family. The main floor has a large entry way with a powder room.. The kitchen features stainless steel appliances and leads into the living/dining room area. There is a sliding door from the kitchen for easy access onto a large deck for entertaining. The Primary bedroom has an ensuite bathroom and a large walk in closet. There are two more bedrooms and another full bathroom for guests or little ones. For extra living space there is a finished recreation room in the basement, laundry/ utility room and powder room. This home has no rear neighbours and has a fully fenced back yard with shed. It is situated in a family oriented neighbourhood and is within walking distance to two parks, schools and shopping downtown. (id:50886)
Peak Realty Ltd.
10 Finch Place
Hamilton, Ontario
Welcome to 10 Finch Place, nestled in the highly desirable Bruleville neighbourhood. This four-bedroom, four-bath home is being offered for the very first time. Lovingly maintained, R2000-rated, and a consistent Trillium Award winner, this home is sure to impress. Step through the charming front porch into a spacious main level featuring a beautifully updated kitchen and dining area, a cozy wood-burning fireplace, and an expansive living/dining room perfect for gatherings. Upstairs, you'll find four generous bedrooms, including a newly updated bathroom with a modern shower. The oversized primary suite offers a walk-in closet and its own private ensuite. The fully finished lower level provides an ideal second entertaining space, along with an impressive workshop/storage area offering endless possibilities. Outside, enjoy the newly installed fence, a covered porch for relaxing, and beautifully maintained gardens that enhance the home's curb appeal. BONUS: Furnace and A/C are just one year new! Don't miss your chance to view this exceptional home-come see 10 Finch Place today! (id:50886)
Royal LePage State Realty
10 Speedvale Avenue W
Guelph, Ontario
Welcome to 10 Speedvale Ave W, an all brick detached home blending original charm with modern comfort. Major upgrades include a new hybrid heat pump, new Furnace & A/C (Nov 2024), new hot water tank (2024), new attic insulation (2024), new attic hatch with weather-proofing strip, basement walls reparged, and no rental equipment. The kitchen features a new oversized fridge (2024) and a smart stove (July 2025). The main floor offers a bright living/dining area with original hardwood, a 2-piece bath, convenient main floor mudroom with laundry, and walkout to the rear deck. Upstairs are 3 bedrooms and a renovated bathroom with custom glass shower, floating vanity, pot lights, and an auto-humidity sensor. Outside is a fully fenced yard with mature trees, stone patio, cedar deck, an anchored carport, a 10'x16' shed with hydro, and a 15'x25' outbuilding with hydro-perfect for storage, a workshop, or a future studio. Double-gate rear access offers great flexibility for hobbyists, projects, or additional outdoor use. Zoning allows numerous possibilities - great for investors. Literally walking distance to shopping, Tim Hortons, restaurants, banks, and more. Location, location! (id:50886)
RE/MAX Real Estate Centre Inc.
64 Evelyn Street
Brantford, Ontario
Your dream home awaits. Welcome to this unique and lovely Bungalow that is situated on a HUGE 71.80 FT X 165 FT Lot (1/4 Acre)! Prior to entering the home, you will notice the super long driveway and nice sized detached garage that accommodates 6 cars! The detached garage is ideal for a hobbyist, car enthusiast, or even a workshop. Let's head inside. The bright and welcoming living area is sure to impress especially with the nice pot lights that reflect so smoothly off the elegant hardwood floors. Make your way to the spacious dining area where you can have your delicious meal and enjoy the peaceful view of the backyard. The well laid out kitchen makes cooking your favourite meals that much more enjoyable. With the nice floor tiles, trendy and bright kitchen cabinetry, and SS appliances, you won't leave that easily. You are offered a nice 4 pc bathroom and spacious bedrooms. One of my favourite areas of the home, the sun room. This little getaway haven honestly has it all from its coziness, to the gas fireplace and even the views you get of the picturesque backyard. It's perfect during winter months. Drink your hot chocolate and look out at the snow. It gets even better, the basement offers a home theatre where you can watch movies with the family or host friend get-togethers. You will notice there is an abundance of space, even for a home gym! With another bedroom and 4 pc bath, you won't want to leave the basement. Get ready to see the breathtaking backyard that will have you falling in love, believe me! It feels like you are surrounded by nature where you can finally live peacefully and comfortably. Other features & upgrades: Roof (2015), Furnace (2009), SPRINKLER SYSTEM for both FRONT and BACK, Exterior paint (2024), Interior Paint, and much more! Start living the life you deserve today! Located conveniently near all amenities. (id:50886)
Keller Williams Complete Realty
13 - 694 Grey Street
Brantford, Ontario
Welcome to this beautifully maintained end-unit bungalow townhome in the highly sought-after Echo Park community of Brantford. Rarely offered and showcasing true pride of ownership, this home stands out with its bright, airy main floor. As an end unit, it enjoys extra windows that fill the main living area with natural light, creating a warm and inviting setting from the moment you step inside. The main floor offers convenient one-level living with a spacious bedroom and an office which could be used as a second bedroom, a full bathroom, and an open-concept living space. An attached garage provides added functionality and everyday ease. The fully finished basement extends your living area with two additional bedrooms and a 3 piece bathroom - perfect for guests, teens, or a private office setup. Outside, unwind on your private backyard deck featuring a relaxing hot tub, ideal for peaceful evenings or entertaining. Located just minutes from Highway 403, this home offers effortless commuting while being tucked into a desirable, well-maintained community. Homes like this rarely come to market - don't miss your chance to own this move-in-ready gem! (id:50886)
Shaw Realty Group Inc.
933 6 Highway N
Hamilton, Ontario
Beautifully Updated Home for Lease on a Spacious Flamborough Property. Discover comfort, convenience, and countryside charm at 933 Highway 6, Hamilton, where this beautifully maintained fully furnished 1.5-storey detached home-offering the main level and basement-presents an exceptional leasing opportunity in one of Flamborough's most desirable rural settings. Set on an expansive 100 x 124 ft lot, this residence provides a blend of privacy and practicality, enhanced by the ease of direct access to Highway 6 and proximity to surrounding natural landscapes. Thoughtfully designed for everyday living, the main level includes 3 well-appointed bedrooms and 2 bathrooms, highlighted by a comfortable primary suite with a private ensuite. A bright living room, separate dining area, and a functional, fully equipped kitchen offer a warm and inviting atmosphere ideal for families or professionals seeking quality and convenience. Walk out to a large deck overlooking the fully fenced backyard-perfect for outdoor dining, relaxation, or enjoying the peaceful rural surroundings. The property also offers generous parking, making it ideal for tenants with multiple vehicles or additional storage needs. With its flexible living spaces, furnished convenience, and prime location near major routes, this home offers a rare chance to enjoy the serenity of rural Flamborough living without sacrificing accessibility. Whether you're seeking a comfortable family residence or a peaceful countryside retreat, this beautifully maintained home delivers outstanding value. (id:50886)
Century 21 Best Sellers Ltd.
2150 Thornicroft Crescent
London South, Ontario
Rarely offered renovated bungalow in the heart of Lambeth. This beautifully updated home combines modern style with effortless functionality, all set on a quiet, family-friendly street in one of London's most sought-after communities. The main floor is bright and open, with soaring ceilings, wide-plank hardwood floors, and an abundance of natural light through oversized windows fitted with high-quality blinds. The updated kitchen features sleek cabinetry, quartz countertops, a tiled backsplash, and a large island with a breakfast bar - perfect for casual mornings or entertaining. You'll find two generous bedrooms on the main level, along with a stylish full bathroom finished with modern, tasteful fixtures. A large foyer, direct interior access to the garage, and excellent closet and storage space add everyday convenience. The fully finished lower level extends your living space with two additional bedrooms, a second full bathroom, and a warm, inviting family room featuring an electric fireplace and sound-reducing feature wall panelling - ideal for movie nights, guests, or teens. Step outside to the low-maintenance exterior, featuring a composite deck and a fully fenced yard. With excellent curb appeal, you'll love the stamped concrete driveway and new garage door and shutter details. Walk to highly rated Lambeth PS, parks, walking paths and local amenities. Excellent neighbours, conveniently located near the 402 and 401 highways for cross-London and out-of-town travel. A rare turnkey opportunity in south-west London with space, style, and flexibility. (id:50886)
Real Estate Homeward
21 - 383 Dundas Street E
Hamilton, Ontario
Welcome to this modern 3-storey townhome offering 2+1 bedrooms, 2.5 bathrooms, and nearly 1,700 sq. ft. of bright, functional living space. The open-concept main floor features a stylish kitchen with an upgraded backsplash, clean neutral finishes, and a spacious living area perfect for everyday living and entertaining. Upstairs are two comfortable bedrooms and a full bathroom, including an upgraded glass shower. The 3rd bedroom offers a flexible work or guest space with a full bathroom and a walkout to the private, fenced backyard. Enjoy turn-key living with a finished basement, exterior natural gas hookup, central AC, and included appliances. Parking for two with both a garage and a surface spot. Located in Waterdown's family-friendly, walkable community, you're close to Copper Kettle Café, Kamoosh Bistro, The Watermark Taphouse, Fortinos, Shoppers, the Waterdown Trail system, and have quick access to Dundas St. E, the 403, and Aldershot GO. A perfect low-maintenance, move-in-ready option for first-time buyers, downsizers, or young professionals. (id:50886)
Keller Williams Edge Realty
26 Gibbs Way
Centre Wellington, Ontario
Beautifully Maintained Family Home with In-Law Suite in the Sought-After Summerfields Community is now available for SALE!! Welcome to this stunning 3+1 bedroom, 3+1 bathroom family home offering over 2,400 sq. ft. of beautifully finished living space. Located in the desirable Summerfields community, this home has been impeccably maintained and thoughtfully upgraded throughout. The gourmet kitchen features a large island, stainless steel appliances, and abundant cabinetry - perfect for family meals and entertaining. The bright breakfast nook walks out to a spacious, fully fenced backyard, ideal for kids and pets alike. The family room is open, airy, and filled with natural light, creating a warm and inviting atmosphere. Upstairs, you'll find two generous bedrooms on this level and a large primary suite complete with a walk-in closet and a private ensuite featuring a soaker tub and separate shower. A stylish 3-piece ensuite second bath completes the upper level. The fully finished basement offers a separate living area or potential rental opportunity. Additional highlights include:- EV wiring in the garage for future electric vehicle charging- Large, fully fenced backyard ideal for entertaining or relaxing- Beautiful curb appeal in a family-friendly neighborhood near schools, parks, and downtown.Don't miss this showstopper - a perfect blend of comfort, functionality, and modern living! (id:50886)
Luxe Home Town Realty Inc.
28 Neals Drive
Kawartha Lakes, Ontario
Welcome to 28 Neals Drive, a solid brick, well-cared-for 3-bedroom, 2-bathroom bungalow set on a spacious and private lot in peaceful Janetville. This well-maintained home blends classic charm with modern comfort, featuring refreshed kitchen and bathroom spaces. A beautiful skylight in the kitchen fills the area with natural light, creating a bright and inviting atmosphere for everyday living. The family room offers cathedral ceilings and a cozy gas fireplace, making it an ideal place to relax or gather with loved ones. Both the primary bedroom and the dining area provide walkouts to a spacious deck-perfect for morning coffee, outdoor dining, or simply enjoying the tranquil surroundings. The large lot offers plenty of room for gardening, play, or future possibilities.The partially finished basement-spanning the full footprint of the main level-provides generous open space and exceptional versatility, ideal for a future recreation room, workshop, hobby area, or additional living space or in-law suite. Perfectly situated just 15 minutes from Highway 407, Lindsay, and Port Perry, and 30 minutes from Peterborough, 4km to Wolf Run golf course and Lake Scugog, this home offers quiet country living on a desirable street with convenient access to nearby amenities.Experience the welcoming community and peaceful lifestyle that await you at 28 Neals Drive. (id:50886)
Coldwell Banker The Real Estate Centre
197 East 12th Street
Hamilton, Ontario
Discover comfort, space, and style at 197 East 12th Street, a charming home with timeless appeal nestled in the heart of the desirable Hamilton Mountain. Situated on a 41' x 102' lot, this property offers room to grow both inside and out. With 1,145 sq ft of above-grade living space, this 3-bedroom, 2-bathroom home is perfect for families, professionals, or anyone seeking a move-in-ready home in a prime location. The open concept main floor features a bright, updated kitchen that flows seamlessly into the living area - ideal for entertaining or cozy nights in. The attached sunroom offers a great opportunity to create a comfortable space for year-round enjoyment and relaxation. The generous primary bedroom boasts abundant natural light. The fully finished basement adds versatile space for a family room, home office, or guest suite. It also includes a second kitchen, providing added flexibility for multi-generational living, entertaining, or extended stays. Step outside to enjoy a fully fenced backyard with ample green space, a garden shed, and room to entertain, play, or garden. Located close to top-rated schools, parks, shopping, public transit, and highway access, this is a rare opportunity to own a truly exceptional property in a sought-after neighbourhood. (id:50886)
RE/MAX Escarpment Realty Inc.
410 - 1284 Gordon Street
Guelph, Ontario
Welcome to vibrant condo living in the heart of South Guelph! This highly sought-after Liberty Square top-floor corner unit is filled with natural light and offers beautiful views from every room. With 3 spacious bedrooms and 2 full bathrooms, this home is a perfect fit for first-time buyers, investors, and growing families alike. You'll love the 9 ft ceilings, oversized windows, and functional open-concept layout that makes hosting effortless. Step out onto your private balcony, where peaceful, tree-lined views create the ideal backdrop for your morning coffee or evening unwind. For added convenience, this unit includes a same-floor storage locker.Commuters will appreciate the quick access to Highway 6 and the 401, as well as the short distance to the University of Guelph and nearby public transit. Parks, trails, shops, and restaurants are all within easy reach - everything you need is right at your doorstep.Don't miss your chance to call this stunning South Guelph condo home! (id:50886)
Royal LePage Real Estate Associates
19 Darrow Drive
Tillsonburg, Ontario
This to-be-built 'Thames' floor plan offers the perfect opportunity to secure your future home while giving you time to plan and personalize. Designed with growing families in mind, the layout features an impressive open-to-above foyer, leading into a bright main floor with an eat-in kitchen, Formal Living/dining Room, and spacious Family room - all enhanced by 9' ceilings and oversized windows that invite natural light throughout. Upstairs, you'll find four generously sized bedrooms, including a comfortable primary suite. The design offers practical, well-planned spaces that support everyday living without compromising on style or functionality. Located in the sought-after Westwinds community, this home reflects the trusted craftsmanship Trevalli Homes is known for. More lots and additional floor plans are available - with opportunities to customize to suit your style, layout preferences, and future needs. Build a home truly tailored to you. (id:50886)
Teamrv Realty Inc.
Century 21 Heritage House Ltd Brokerage
18 Darrow Drive
Tillsonburg, Ontario
This to-be-built 2-bedroom, 2-bath bungalow offers an ideal blend of comfort, convenience, and modern style. The welcoming layout features an open-concept kitchen, dining, and living area, designed for effortless everyday living and easy entertaining. Large windows and 9' ceilings create a bright, airy atmosphere throughout the main floor.The primary bedroom provides a comfortable retreat with its own en-suite, while the second bedroom makes an excellent guest room, office, or hobby space. A well-planned mudroom/laundry area adds to the home's practicality. Located in the desirable Westwinds community in Tillsonburg, this bungalow is a perfect fit for downsizers, first-time buyers, or anyone seeking the ease of one-floor living.More lots and additional customizable floor plans are available - build a home that reflects your lifestyle and future plans. (id:50886)
Teamrv Realty Inc.
Century 21 Heritage House Ltd Brokerage
17 Junkin Street
St. Catharines, Ontario
Welcome to this character-filled home that combines timeless charm with modern comfort, perfect for first-time buyers, down-sizers, or young professionals seeking style and easy living. On the main level you'll find gleaming hardwood floors throughout the bright living room, dining area, and den - all flowing into a newly updated kitchen (2025) and breakfast area. The upper level offers a private bedroom retreat, while the lower level delivers two additional bedrooms, a spacious rec room, and a second bath - ideal for guests or a teen retreat, a home office, or a growing family. Outside, a brand-new deck (2025) overlooks a lush, beautifully landscaped backyard - a private oasis for summer entertaining or quiet evenings. Located on a great street , this home offers the charm of a mature neighbourhood, with easy access to amenities, urban conveniences, and the character of a traditional city setting. (id:50886)
Keller Williams Co-Elevation Realty
6 - 171 Highbury Drive
Hamilton, Ontario
This attractive end-unit townhome is tucked away in a great family neighbourhood called Leckie Park. It is close walking distance to schools. There is 2139 sq ft of finished living space. The main floor was renovated to have spacious open concept living in 2022. The updates include granite counters, double-sized under mount sink, new cabinetry and appliances, pot lights, and luxury vinyl flooring throughout the main floor enhancing the continuity of open concept flow between kitchen, dining and living room and extends to the 2pc bath and hallway. The main floor is updated with Smart light switches which can be controlled by a Google Home app or Alexa. Walk out through the living room sliding doors to a fenced deck area for extended living. The finished recroom is 21x16 feet offering potential for a variety of entertaining options, and has a 3pc bath. The large primary bedroom has a walk-in closet that could potentially be converted to an ensuite given the 2pc bath below it, with the option of a closet being added wall to wall at the other end bedroom still leaving a large bedroom. Backs onto the park of the elementary school. Close to parks, shopping, dining and community amenities. Come and see all that this home and area have to offer. (id:50886)
Royal LePage State Realty
24 Empire Street
London East, Ontario
Discover a prime investment opportunity in the heart of London East! Welcome to 24 Empire St, a detached home located on a quiet dead-end street in a safe and friendly community. | This property offers space, versatility, and excellent place, making it ideal for professionals, students, and families alike. | Inside, you will find 5 spacious bedrooms, plus another room that can easily be converted into a 6th bedroom if needed. | The layout is practical and flexible, giving you plenty of privacy and comfort. | With schools, shopping, local markets, and public transit all within walking distance, this home offers unbeatable convenience. Fanshawe College is just a short walk away, while Western University and London International Airport are only a quick 10-minute drive perfect for both local and international students. | The home has also received some great recent updates, including the second floor (2025), basement ceiling (2025), a backyard deck (2024), and a main door lock (2024). These upgrades mean less work and more peace of mind for the next owner. | Step outside and you will love the private cul-de-sac setting. It is quiet, safe, and perfect for you who want a peaceful place to live while still being close to everything the city has to offer. | Whether you are looking to add a reliable property to your portfolio or searching for a home that offers space and opportunity, 24 Empire St is a smart choice. With its prime location and recent updates, this house checks all the boxes. Do not miss out on this chance to make it your own beautiful home in one of London's most convenient spots. (id:50886)
Bay Street Group Inc.
16 - 261 Skinner Road
Hamilton, Ontario
Modern living in the heart of East Waterdown! This stylish stacked townhome offers approximately 1,500 sq. ft. of bright, contemporary living across two levels plus a massive rooftop terrace-perfect for relaxing or entertaining. Enter through the front door or directly from the private 1-car garage and head up to the main living level, where you'll find a sleek, modern eat-in kitchen and a sun-filled living room with floor-to-ceiling windows. This level also includes a 3-piece bathroom with a walk-in shower and a conveniently located laundry area. Down the hall is a spacious bedroom with double closets-flexible enough to serve as a second living room, guest room, office, or formal dining space depending on your lifestyle. The upper level features a bright primary bedroom complete with a walk-in closet and a private ensuite bathroom, again highlighted by floor-to-ceiling windows. A third bedroom and an additional 4-piece bathroom with a shower/tub combo complete this floor. Continue up to the show-stopping rooftop terrace, where you can enjoy sunshine, fresh air, and expansive views-your own private outdoor oasis. Additional features include direct garage access plus an additional private driveway parking space, and ample visitor parking. (id:50886)
Keller Williams Edge Realty
933 Highway 6
Hamilton, Ontario
Welcome to this beautifully maintained, fully furnished 1.5-storey detached home in the scenic and private community of Flamborough-offering the perfect blend of modern comfort, country charm, and unmatched flexibility. With 6 bedrooms, 5 bathrooms, and 2 kitchens, this spacious home is ideal for multi-generational living, growing families, or those looking for an income-generating investment. Sitting on an approximately 100 x 124 ft lot, just over a quarter acre, this home blends comfort, charm, and income potential. The main floor offers 3 bedrooms and 2 bathrooms, including a primary with private ensuite. A bright living room, dining area, and well-organized kitchen with ample cabinet and pantry space provide everyday ease. Walkout to a large deck overlooking a fully fenced, pet- and child-friendly backyard-perfect for outdoor entertaining, relaxing, or enjoying evenings around the firepit. Upstairs features 3 bedrooms and 3 full baths-two with private ensuites-plus a second kitchen and its own washer/dryer, offering in-law or rental potential. The upper level can function as a self-contained in-law suite, studio-style rentals, or easily be reintegrated into the main home for expanded family use. A detached garage, generous parking, and a large backyard round out this versatile property. With flexible layout, rental options, and excellent access to major routes, this home is move-in or rent-out ready. Whether you're looking for space, income potential, or a smart investment-you've found the one. (id:50886)
Century 21 Best Sellers Ltd.
9201 Sideroad 24 Side Road
Erin, Ontario
Located in the charming hamlet of Cedar Valley. You will find 9201 Sideroad 24. This property use to be the Old Cedar Valley General Store. So if you are looking for a home with character, history and charm then look no further. From the moment you walk through the front door, you can feel the warmth exuding from every room. Large open concept living / dining room area is great for entertaining and those big family get togethers. Updated kitchen has ample cupboard and counter space for you, laminate floors and large windows to let in loads of natural sunlight while allowing you to look out into your own little backyard garden sanctuary.Generous primary master bedroom with his and hers closets, wood floors, French doors and windows all the way around. Second bedroom looks out over the backyard and has built in shelves for additional storage. Your 4 piece Bathroom is conveniently located by the primary bedroom and is bright with a window in the shower. There is a spectacular bonus room that can be just about anything a family room, games room, man cave, studio the possibilities are absolutely endless, wood floors, great storage, separate entrance at the front and walkout to the backyard. Lower level is a full basement that has your laundry room and provides additional storage and a possible workshop space for the handyman. Enjoy your fully fenced backyard paradise, with beautiful perennial gardens and mature trees. Sitting on the back deck or around the bonfire pit embrace all the magic and tranquility this property has to offer. You have a garden shed for extra storage out back. Charm, character and functionality all together in this unique one of a kind property. Perfect for a first time buyers or for those looking to downsize or anyone who wants something no one else has. You don't want to miss this little gem!! (id:50886)
Royal LePage Meadowtowne Realty
81 Strathaven Private
Ottawa, Ontario
Visit the REALTOR website for further information about this Listing. Welcome to 81 Strathaven Private, a bright and spacious 2-bedroom plus large den stacked townhome located in a quiet pocket of Cyrville. The versatile den offers excellent flexibility and can easily be used as a third bedroom, office, or playroom to suit your needs. This home backs directly onto Ken Steele Park, providing no rear neighbors, exceptional privacy, and peaceful green views year-round. Two parking spaces are included with the unit, offering valuable convenience ,flexibility and ability to rent out for extra monthly income. The main level features an open-concept layout with outstanding natural light, updated laminate and ceramic flooring, and a modern floating staircase. The kitchen includes quartz countertops, new sinks, updated fixtures, and an added coffee station/pantry for extra storage. The upper level offers two well-sized bedrooms, a full bathroom, and convenient in-unit laundry with vinyl flooring. This location is ideal for anyone seeking quick access to downtown. The property is approximately a 15-minute bike ride or a 10-minute drive to the core. Cyrville LRT Station is a short 10-minute walk away, and the nearby Aviation Parkway provides excellent routes for biking, jogging, and commuting. Highway 417, St-Laurent Shopping Centre, Costco, Gloucester Centre, Cineplex, Adonis, Decathlon, and numerous amenities are all just minutes away. Parks, trails, and greenspace surround the community. The condo corporation is well-managed with a healthy reserve fund. Monthly condo fees are $366 and include water. (id:50886)
Honestdoor Inc.
3 Hatfield Place
Hamilton, Ontario
Tucked away on a quiet, private street yet steps from University Plaza, the Rail Trail, and just minutes to McMaster University and Hospital, this extraordinary 4-bedroom, 2-bath, four-level side split offers the perfect blend of serenity and convenience in the heart of Dundas. Set on a beautifully landscaped 95' x 125' lot with a stylish stucco façade, the home is flooded with natural light throughout, highlighting its warm and inviting spaces. The main floor features hardwood floors flowing through a bright living room with a charming bay window and stone fireplace, a dining room with sliding doors to the backyard, and a modern kitchen with quartz countertops, abundant cabinetry, and stainless steel appliances-ideal for cooking and gathering. Upstairs offers three generous bedrooms and a luxurious 4-piece bathroom with a double vanity and oversized shower. The lower level provides exceptional versatility with a cozy family room showcasing a gas fireplace, a second full bathroom, and an additional bedroom with a walkout to the private backyard-perfect for guests, in-laws, or a home gym. The fully finished basement expands your living space with a spacious recreation room, a large laundry room, and abundant storage. Outside, the fully fenced yard is designed for relaxation and entertaining, featuring mature landscaping, a full-length interlocking patio, and convenient garage access. With its unbeatable location, beautiful updates, and thoughtful layout, this home is a rare Dundas find you won't want to miss. (id:50886)
RE/MAX Escarpment Realty Inc.


