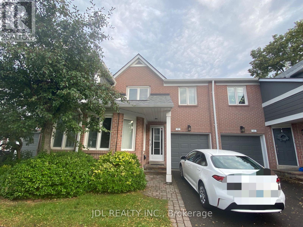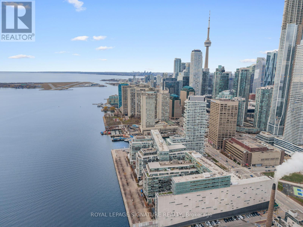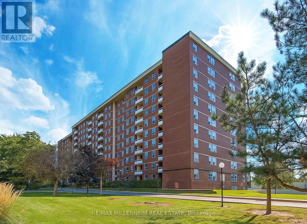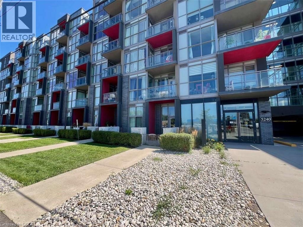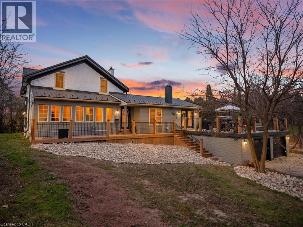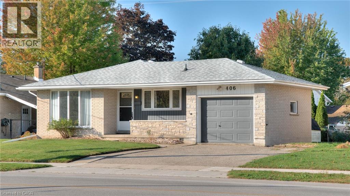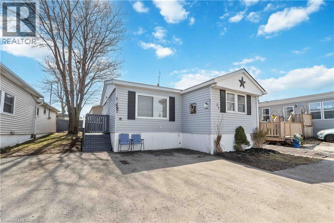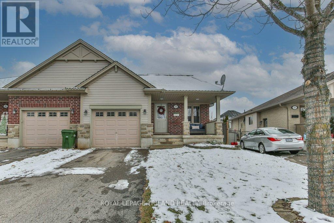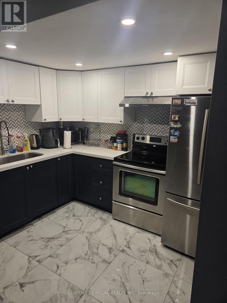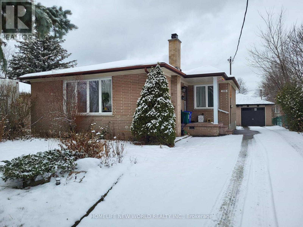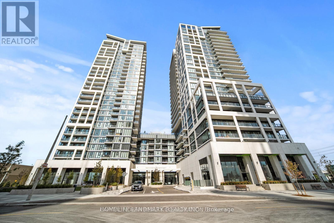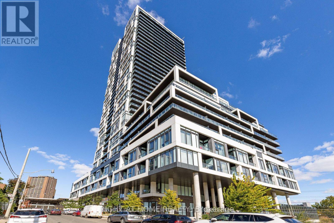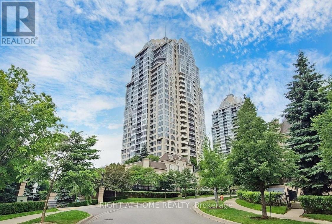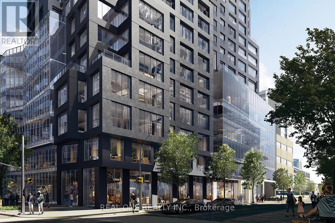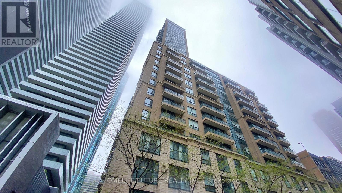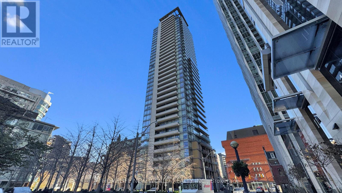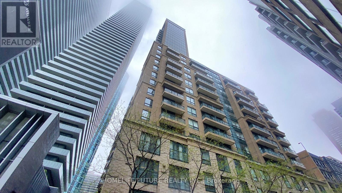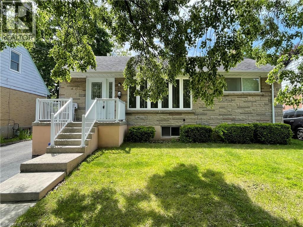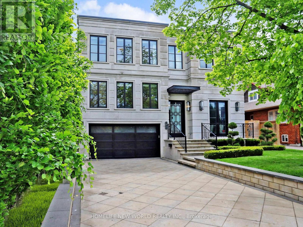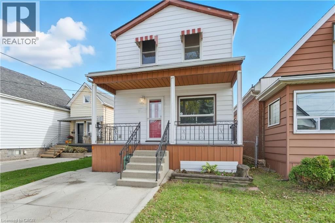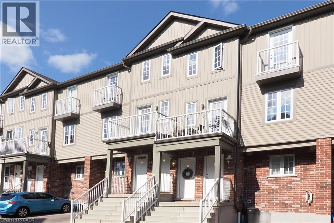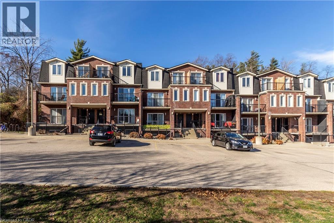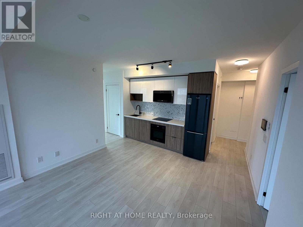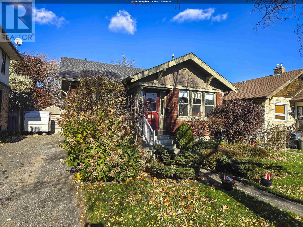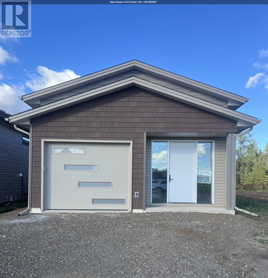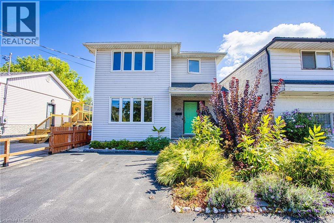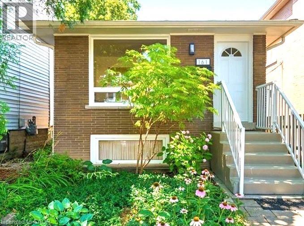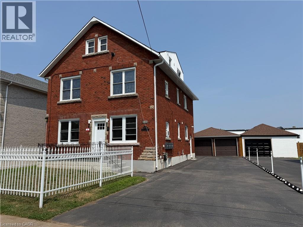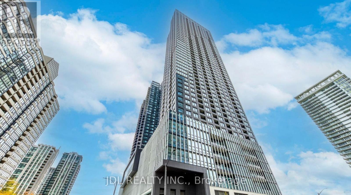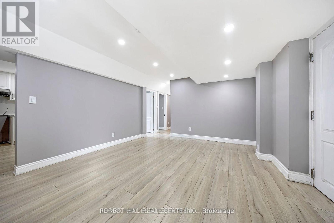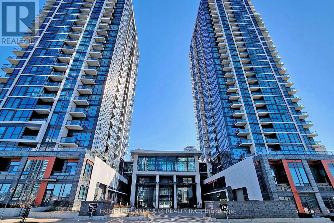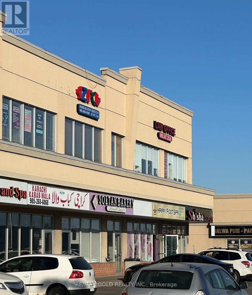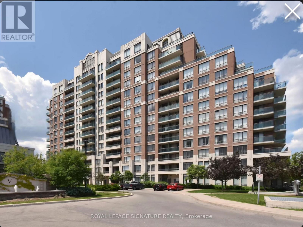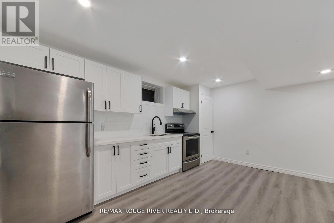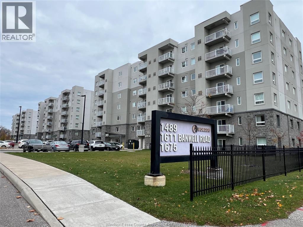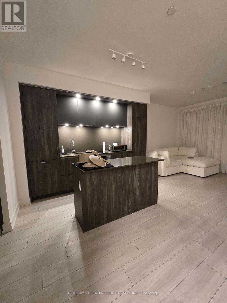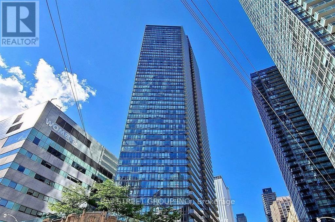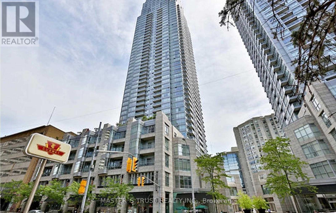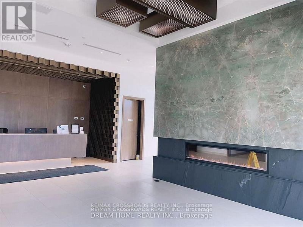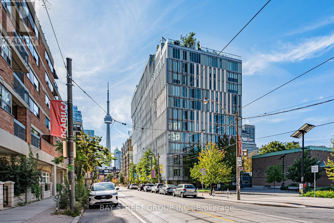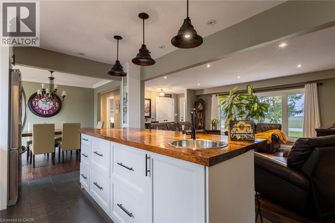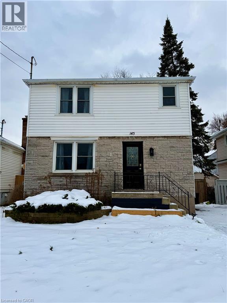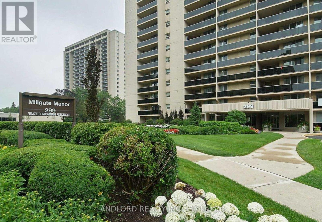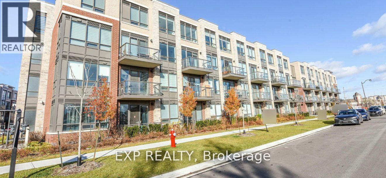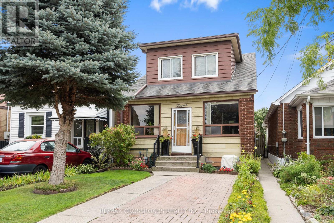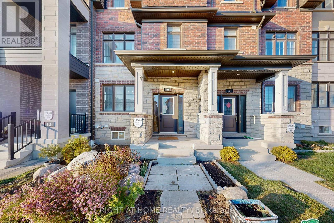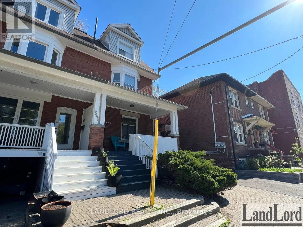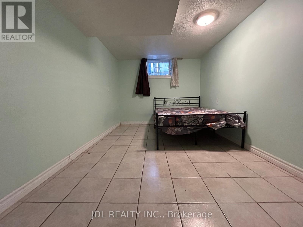112 - 2205 South Millway
Mississauga, Ontario
Fantastic Erin Mills location, constructed by Daniels, offers a sunken living room with a walkout to a spacious deck and a large side yard. convenient transportation options with a single bus ride to the GO Station and Square One, within walking distance to South Common Mall and the transit hub. Close to the University of Toronto Mississauga campus. Furnished with beds, sofa, dining sets, and more (id:50886)
Jdl Realty Inc.
827 - 39 Queens Quay E
Toronto, Ontario
Perched on the 8th floor of a sought-after waterfront address, this one-bedroom plus den residence delivers an un paralleled urban living experience. Expansive windows frame stunning views of Lake Ontario and Toronto's iconic skyline, creating a dynamic backdrop for your everyday life. The spacious living area-enhanced by 10-foot ceilings and engineered hardwood floors-offers the flexibility to design your ideal setting, whether that's a cozy reading corner or an inviting entertainment space. The impressive chef-inspired kitchen features integrated Miele appliances, a Sub-Zero refrigerator, Corian countertops, and upgraded cabinetry, making meal prep both stylish and efficient. The tranquil bedroom offers a serene retreat with ample, customized closet space, while the spa-like bathroom features a luxurious soaker tub and a versatile shower. Thoughtful upgrades include customized closet systems, designer LED lighting, a smart home thermostat, an in-suite alarm system, and motorized blackout blinds. Beyond your private sanctuary, the building offers exceptional wellness-focused amenities, including a fully equipped gym, indoor and outdoor pools, a sauna, a recreational room, guest suites, a party room, a game room, and dedicated treatment rooms. Neighborhood Highlights Grocery: Loblaws (600m), Farm Boy (400m), Kitchen Table (450m), St. Lawrence Market (1.1km)Transit: Union Station (1.2km), Union Station Bus Terminal (850m), Jack Layton Ferry Terminal (600m), Billy Bishop Airport(3km)Entertainment: Scotiabank Arena (900m), Meridian Hall (1km), Harbourfront Centre (1km), Rogers Centre (1.3km)Attractions: Toronto Music Garden (1.8km), Sugar Beach (600m)Embrace the vibrant waterfront lifestyle and elevate your everyday living in this sophisticated urban sanctuary. (id:50886)
Royal LePage Signature Realty
102 - 175 Hilda Avenue
Toronto, Ontario
Available immediately! Discover your next home in a bright, beautifully appointed 3-bedroom, 2-bathroom residence on in the highly desirable Yonge & Steeles corridor. Comes with TWO parking spaces in tandem. This expansive unit features no carpet, large windows that flood the space with natural light and a private terrace, making it the perfect spot to relax and host. Utilities included (hydro, Heat, And Water) offer worry-free living. all Items from Storage will be cleared prior to occupancy. Located steps from retail delights like Centerpoint Mall and a short commute to York University, the building also gives you access to top-tier amenities: indoor swimming pool, sauna, gym, squash/racquet ball courts and recreation room. With the Toronto Transit Commission (TTC) right at your doorstep and a direct bus to Finch subway station, this is one of the most walkable and transit-friendly locations in the city (Walk Score 92). Come experience this bright, welcoming home in a great neighbourhood - you'll love living here! (id:50886)
RE/MAX Millennium Real Estate
5240 Dundas Street Unit# 203
Burlington, Ontario
For more info on this property, please click the Brochure button below. Welcome to this beautiful 2-storey condo, offering 1245 square feet of modern living space in the desirable Orchard neighborhood. Step inside to the open-concept ground floor, greeted by the centerpiece glass staircase, and surrounded by 13-foot soaring ceilings. This elegant two-storey condo boasts 3 spacious rooms, 2 bathrooms, and a versatile den, perfect for an additional home office or guest room. There is also 1 indoor parking spot on the ground floor, ensuring no snow removal during winter! For those who enjoy luxury and relaxation, the amenities room located in the courtyard is a true highlight. It features a well-equipped gym, hot tubs, a sauna, pool table room, and a party room for entertaining friends and family. Additionally, this condo sits right next to the Twelve Mile Trail, surrounded by the natural beauty of Bronte Creek Provincial Park, perfect for long relaxing walks on the weekend. Lastly, location, location, location! This condo is a 2-minute drive to Appleby Street, offering 5 different plazas all within a 2–10-minute drive, providing an abundance of options for groceries, dining, take out and other essentials. Furthermore, elementary schools are within walking distance within the Orchard neighborhood. It’s also conveniently located just an 11-minute drive to Bronte GO and a 12-minute drive to Appleby GO. Experience the perfect blend of luxury and convenience in this stunning 2-storey condo, nestled in one of the best neighborhoods in Burlington. (id:50886)
Easy List Realty Ltd.
1349 Queen Street
New Dundee, Ontario
Experience Country Living with Hobby Farm Potential – Perfect for Horses! Welcome to this beautifully renovated home, poised on 11.6 sprawling acres backing onto serene Alder Lake in the charming town of New Dundee. Blending timeless character with modern comfort, this property offers a unique opportunity for a hobby farm—and plenty of room to accommodate horses or other livestock. Inside, you’ll find spacious, light filled rooms, a gourmet kitchen with top-of-the-line appliances, and stylish finishes that strike the perfect balance between historic charm and contemporary luxury. The main floor boasts potential for a fourth bedroom, while the finished walk-out basement offers in-law suite possibilities. Gather in the inviting family room around the wood-burning fireplace, creating a warm and welcoming atmosphere. Outside, a heated 23’ x 35’ workshop and 20’ x 23’ drive shed provide ample space for equipment, storage, or transforming into horse stalls or tack rooms. The expansive acreage features trails leading to the lake—ideal for riding, hiking, or simply enjoying nature. With plenty of open land for paddocks or pastures, you can easily create the hobby farm of your dreams. Additional highlights include: XL wood-burning cook stove; new soffit and fascia; natural gas heated workshop with hot, and cold water; new deck; new boiler system; steel roof, 60-amp service to the heated workshop; Generlink generator hook-up servicing the house. The workshop is also prepared for generator connection. Located close to excellent schools and just a short drive from Kitchener, Waterloo, and 401 access, this property combines rural tranquility with city convenience. Whether you’re an equestrian enthusiast, a passionate gardener, or simply craving a peaceful retreat, this picturesque 11.6-acre haven delivers a rare opportunity to live the country lifestyle without sacrificing modern amenities. Don’t miss out on making it yours! (id:50886)
The Agency
406 Franklin Street N
Kitchener, Ontario
Welcome to 406 Franklin Street North — a charming, solid-brick bungalow in Kitchener’s sought-after Stanley Park area! This meticulously maintained 3+1 bedroom home offers 1,812 sq. ft. of finished living space and a separate basement entrance with in-law suite potential. Enjoy bright, open living areas, a spacious kitchen, and a fully finished lower level perfect for family gatherings or guests. The private, tree-lined yard and covered front porch add to the home’s inviting curb appeal. Ideally located close to schools, parks, shopping, transit, and highway access — this property blends classic charm with unbeatable convenience. Don’t miss your chance to make this beautiful home yours! (id:50886)
Keller Williams Innovation Realty
2175 Mewburn Road Unit# 21
Niagara Falls, Ontario
PRICED TO SELL- Affordable updated Bungalow!! Come check out on this incredible opportunity to own a cozy Bungalow in the sought-after, pet-friendly Pine Tree Village. Perfect for first-time buyers, singles, retirees, snowbirds, or investors!This spacious 2-bedroom Year-Round home offers a freshly painted deck perfect for hosting BBQs, entertaining guests, or simply relaxing in your own outdoor space. Enjoy the privacy of this easy maintenance yard, along with a large shed equipped with hydro, making it a perfect workshop for your hobbies or storage.The home has seen numerous updates over the years, including brand-new flooring in 2025, a new furnace installed in 2024 with a transferable warranty, and a fresh coat of paint in 2025. Nestled in a fantastic location, youll enjoy a peaceful country feel while still being just minutes away from all the amenities you need, including quick access to the QEW, Niagara Falls attractions, the Outlet Mall, and more. Plus, youre surrounded by beautiful green space!The total monthly pad fee is $684 which covers property taxes, road maintenance, snow removal, water, and sewer. (id:50886)
RE/MAX Niagara Realty Ltd.
14 Alderwood Court
St. Thomas, Ontario
This beautiful family home is a must-see! Tucked away on a quiet court in a beautifully maintained neighbourhood, 14 Alderwood offers comfort, space, and smart upgrades-perfect for any growing family. The 4-level back split design provides generous living space, with 2+1 bedrooms, 2 full bathrooms, and plenty of storage throughout. You'll love the thoughtful custom touches, including a built-in window seat and outdoor wiring designed for easy holiday light displays - perfect for creating festive curb appeal this time of year. Outside, enjoy a fully fenced backyard, a storage shed, and a covered front porch ideal for morning coffee or evening relaxation. The attached single-car garage with interior access adds everyday convenience. This home stands out for its energy-efficient upgrades, featuring solar panels that provide predictable energy costs and protection from rising hydro rates while reducing your carbon footprint. A new heat pump further enhances efficiency, offering eco-friendly heating and cooling, improved indoor comfort, and lower operating costs year-round - all while reducing reliance on traditional energy sources. Ideally located in St. Thomas and close to London, this is a commuter-friendly spot with quick access to amenities, schools, and everyday conveniences -without giving up the peaceful feel of a well-kept community. A home that blends space, style, comfort, and smart sustainability - 14 Alderwood is ready to welcome its next family. (id:50886)
Royal LePage Triland Realty
102 - 360 Ridelle Avenue
Toronto, Ontario
Fully renovated one-bedroom condo, ideally situated in one of the city's most sought-after locations. this unit features a brand-new appliances perfect for culinary enthusiasts and includes dedicated parking. Residents enjoy access to premium amenities: take a dip in the inviting indoor pool, host unforgettable gatherings in the designated barbecue area, or explore the city with ease thanks to the secure bike rack. Whether you're relaxing at home or entertaining guests, every detail has been thoughtfully curated to enhance your lifestyle. Set in a vibrant and well-connected neighborhood steps to Glencairn station, this condo offers the perfect balance of comfort, functionality, and urban sophistication. Welcome to your new home where urban living meets everyday ease. (id:50886)
Century 21 Regal Realty Inc.
Basement - 118 Cartier Crescent
Richmond Hill, Ontario
Separate Entrance To Bright And Spacious One-Bedroom Basement Apartment. Large Living Room (Can be used as 2nd Bedroom),And Dining Area, Large Kitchen & Updated Washroom, Laundry Room, One Pkg Spaces On Driveway. Short Walk To Top school: Bayview Secondary School with IB program. Closed to Public Transit and Shopping Plaza! (id:50886)
Homelife New World Realty Inc.
923 - 8960 Jane St Street
Vaughan, Ontario
Brand New Modern Living at Charisma 2 On The Park! Open concept one bedroom 572 sq. ft. + 132sq. ft. balcony with a huge South facing window. The unit includes on Modern Kitchen with Sleek Stainless Steel Appliances, Quartz Counter Tops and a Centre Island. A full size Washer and Dryer add to the convenience of this exquisite condo. Minutes to Vaughan Mills Mall, Shopping, TTC Subway and Transit. Convenient for guests with Visitor Parking, 24 hour Concierge, Rooftop Serenity Lounge and Party Room. Pet-Friendly, with other Neighbourhood Amenities nearby and easy access to Major Highways. (id:50886)
Homelife Landmark Realty Inc.
710 - 5 Defries Street S
Toronto, Ontario
Welcome to your HOME! Brand new building offering a blend of contemporary design, craftsmanship, and unrivaled convenience. Corner Unit offering 296 sqft of Balcony Space, Near the vibrant communities of Regent Park and Corktown, explore all that it has to offer in terms of nature, arts, community and convenience! Amenities pending completion soon - Co-working / Rec Spaces, Rooftop Lounge and Pool, Fitness Studio, Kids Area & more. Close to Queen, King, Corktown, 10 mins to Yonge St, quick access to Gardiner, Bayview, DVP, Lakeshore and more. Book your viewing today! (id:50886)
Right At Home Realty
1111 - 1 Rean Drive
Toronto, Ontario
Location! Steps To All Amenities! Prestigious North York Neighborhood *Close To Subway, Hwy 401/404 And Bayview Village *N Y Towers By Daniels * Approx 642 Sf Plus 61 Sf Balcony *Bright & Spacious Unit W/Walk-In Closet In Bedroom *Multi $$$ Rec Ctr And 24 Hr Concierge *Newer Flooring And Paint. Looking For A A A Tenant. Utilities are all included but tenant pays for internet. (id:50886)
Right At Home Realty
1711 - 20 Soudan Avenue
Toronto, Ontario
Welcome To Y&S Condos By Tribute Communities, The Newest Addition To Midtown Toronto's Vibrant Skyline, Offering A Perfect Blend Of Style, Comfort And Urban Convenience. This Brand-New One Bedroom Suite Features A Smart Open-Concept Layout With Bright North/West-Facing Views, Creating A Modern And Functional Living Space. The Contemporary Kitchen Is Equipped With Integrated Appliances, Quartz Countertops, And Sleek Cabinetry, While The Open Living & Dining Areas Provide A Seamless Flow For Everyday Comfort And Entertaining. Perfectly Situated Near The Bustling Intersection Of Yonge & Eglinton, This Location Delivers The Ultimate Midtown Lifestyle, Surrounded By Trendy Cafes, Restaurants, Boutique Shops, And Daily Essentials. Commuting Is Effortless With Eglinton Subway Just Steps Away, Connecting To TTC And The Soon-To-Open Crosstown LRT For Convenient East-West Travel. Ideal For Professionals Or Yonge Couples Seeking Comfort, Luxury And Unbeatable Convenience In One Of Toronto's Most Vibrant Neighbourhoods. (id:50886)
Real One Realty Inc.
207 - 35 Hayden Street
Toronto, Ontario
Don't Miss This Rare Opportunity In Yorkville! This Move-In Ready 1-Bedroom Condo Is Perfectly Located Just Steps From Yonge & Bloor In One Of Toronto's Most Sought-After Neighborhoods. Offering A Bright Layout With 9 Ft Ceilings, A Modern Open-Concept Kitchen With Granite Countertops, A Walkout Balcony From The Living Room, And Brand-New Hardwood Floors In The Bedroom, This Unit Delivers Exceptional Value. Maintenance Fees Include All Utilities Except Hydro, Providing Added Convenience. With World-Class Shopping, Top Restaurants, The Subway, U Of T, And Major Hospitals All Within Walking Distance, This Property Is Ideal For First-Time Buyers, Professionals, Students, Or Investors Looking For Strong Rental Potential. Homes In This Area Move Quickly-Serious Buyers Should Reach Out As Soon As Possible For Pricing, Details, Or Book Your Showing TODAY! Before It's Gone. (id:50886)
Homelife/future Realty Inc.
Sutton Group-Admiral Realty Inc.
312 - 18 Yorkville Avenue
Toronto, Ontario
Welcome to Suite 312 at 18 Yorkville Ave, nestled in the heart of Toronto's most prestigious and vibrant neighborhood. This spacious 1+1 bedroom condo offers 916 sq. ft. of well-designed living space and includes a parking spot and storage locker--an exceptional value in Yorkville. The unit is filled with natural light and overlooks a quiet, tree-lined courtyard. The modern kitchen boasts granite countertops, stainless steel appliances, and ample storage. Step outside and enjoy Yorkville's world-class lifestyle-just moments from designer boutiques, fine dining, cafes, art galleries, the ROM, and Bloor-Yonge subway station. The building offers premium amenities including a fitness center. rooftop garden, party room, and 24-hour concierge. Ideal for professionals, first-time buyers, or investors seeking a high-demand location. A rare opportunity to own in one of Toronto's most sought-after addresses! (id:50886)
Homelife New World Realty Inc.
207 - 35 Hayden Street
Toronto, Ontario
Experience luxury living in the heart of Yorkville with this spacious and bright one-bedroom condo, perfectly situated just steps from Yonge & Bloor. Move-in ready and impeccably maintained, this stunning unit offers the ideal blend of modern design and urban convenience.The open-concept layout features 9-foot ceilings, a sleek kitchen with granite countertops, and a walkout balcony from the living room-perfect for enjoying your morning coffee or relaxing after a long day. Brand-new hardwood floors in the bedroom add warmth and elegance to the space. Located in one of Toronto's most desirable neighborhoods, you'll be just moments away from the Yonge & Bloor subway, world-class restaurants, high-end shopping, the University of Toronto, hospitals, and much more. Whether you're a professional seeking a stylish city home or an investor looking for a prime opportunity, this condo offers the perfect balance of comfort, sophistication, and convenience. Don't miss out on this exceptional Yorkville UNIT-BOOK today to schedule your private viewing! Visito Parking Available. (id:50886)
Homelife/future Realty Inc.
349 Whitney Avenue
Hamilton, Ontario
Charming 6-Bedroom Home Near McMaster! Welcome to this spacious and versatile home perfectly located just minutes from McMaster University. With 3 separate entrances and two kitchens, this property offers flexible living options. Inside, you'll find 6 generously sized bedrooms and 2 full bathrooms, providing ample space and privacy for everyone. The main floor features a large living room, perfect for relaxing or entertaining. The kitchen connects seamlessly to a spacious deck overlooking a lush green backyard, ideal for summer gatherings or quiet evenings outdoors. Features an oversized storage room, perfect for storing bikes, tools, and sports equipment. The long private driveway accommodates multiple vehicles, adding to the home’s convenience and appeal. Situated in a beautiful, tree-lined neighborhood, this home is within a short walk to schools, public transit, shopping, parks, and McMaster University, making daily errands and commuting a breeze. (id:50886)
Keller Williams Complete Realty
154 Yonge Boulevard
Toronto, Ontario
Welcome to 154 Yonge Blvd, a rare opportunity to own a custom-built luxury home! This residence offers over 7,200 sq.ft. of flawless design and craftsmanship in one of Toronto's most prestigious neighbourhoods, Bedford Park-Nortown. Meticulously built by Saaze with interiors by renowned designer Robin Nadel, the home combines timeless architecture with modern living. From the soaring 14-ft ceilings, oak rift-cut hardwood floors, and elegant panel detailing, every finish speaks sophistication.The main floor boasts a grand living and dining space and an executive office. An open-concept family room flows seamlessly into a designer kitchen featuring a La Cornue stove, a marble waterfall island, and a full suite of integrated Wolf/Sub-Zero appliances. These elegant spaces are perfect for both entertaining guests and comfortable everyday living. Upstairs, the primary retreat includes a spa-inspired 6-piece ensuite, walk-in closets, and a private balcony. All additional bedrooms offer their own ensuites and custom cabinetry. Each room is designed to provide privacy and comfort for family or guests. The walkout basement is an entertainment haven, featuring a full theatre, gym, recreation room, wet bar, and wine cellar. It opens out to a resort-style backyard with a saltwater pool, an outdoor kitchen, and lush greenery. This lower level seamlessly blends indoor and outdoor living, making it ideal for hosting gatherings or enjoying family time. A true statement of custom perfection complete with elevator access to all levels, a heated driveway, and built-in smart systems throughout. (id:50886)
Homelife New World Realty Inc.
116 Robins Avenue
Hamilton, Ontario
Welcome to 116 Robins! This fantastic 3 bedroom / 3 bath is located in the Crown Point East neighbourhood of Hamilton and has been fully updated and is 100% turnkey - just move in! This one-of-a-kind home has a grand and wide stairway with vaulted ceilings that leads to 2 massive bedrooms. Each offers enough room to add a home office. Large windows offer a ton of natural light. The main level has a large living rm/dining room, a spacious eat-in kitchen with ample cupboards and counter space, a 3rd bedroom/office, and another full bath. An enclosed sunroom leads to the fully fenced and private backyard including an oversized 10x20 shed. The fully finished basement has a HUGE rec room, a 2 piece bath, workshop with lots of storage space, and laundry. Updates include: Fresh paint (2025), new floors throughout (2025), refreshed kitchen (2025), new lighting/hardware (2025), Roof (2014), 3 / 4 “ water line 2019. The Location is A++ Just steps from all the amenities offered at the Centre on Barton, close to transit, schools, park, and more. (id:50886)
Rock Star Real Estate Inc.
55 Mooregate Crescent Unit# 12a
Kitchener, Ontario
Steal of a Deal! Low Fees, Great Location, Your Dream Starter Home is Here! Welcome to Unit 12A at 55 Mooregate Crescent—the smartest move you'll make this year! Stop renting and start owning this immaculately kept townhome with an unbeatable monthly fee of just $130! This is a standout opportunity for first-time buyers, investors, or young professionals looking for value without sacrificing location. Nestled in Kitchener’s desirable Victoria Hills, your commute just got easy. You're minutes from downtown Kitchener and uptown Waterloo with quick access to highways, transit, and trails. This location truly fits every lifestyle. Step inside to an inviting, open-concept main floor featuring a bright, modern kitchen, dedicated dining space, and a spacious living room built for entertaining. The main floor is complete with a stylish 4-piece bath. Slide open the door and enjoy your private yard—perfect for summer relaxation! The lower level offers incredible flexible space—use it as a private bedroom with two walk-in closets, a media room, or the perfect home office. This townhome offers an exceptional blend of low costs, a central location, and a practical layout. Don't miss your chance to secure this smart, stylish investment! (id:50886)
Red And White Realty Inc.
45 Cedarhill Crescent Unit# 1c
Kitchener, Ontario
Lease this bright, modern 1-bedroom, 1-bath apartment in the desirable Country Hills neighbourhood. Ideally located near schools, public transit, shopping, parks, and just minutes from Highway 401 and Conestoga College. The kitchen offers stainless steel appliances, a built-in microwave, dishwasher, and a convenient breakfast bar with stools. Step out to your private balcony and enjoy peaceful views of Strasburg Woods. Additional features include in-suite laundry with a washer and dryer, and a parking spot right at your doorstep. This open-concept unit is tastefully finished and within walking distance of many local amenities. A must-see! (id:50886)
RE/MAX Real Estate Centre Inc.
710 - 5 Defries Street S
Toronto, Ontario
Welcome to your HOME! Brand new building offering a blend of contemporary design, craftsmanship, and unrivaled convenience. Corner Unit offering 296 sqft of Balcony Space, lots of natural light, views of the CN Tower & Don Valley River, Near the vibrant communities of Regent Park and Corktown, explore all that it has to offer in terms of nature, arts, community and convenience! Amenities pending completion soon - Co-working / Rec Spaces, Rooftop Lounge and Pool, Fitness Studio, Kids Area & more. Close to Queen, King, Corktown, 10 mins to Yonge St, quick access to Gardiner, Bayview, DVP, Lakeshore and more. Book your viewing today! (id:50886)
Right At Home Realty
1411 Mcgregor Ave
Thunder Bay, Ontario
Vickers Park Gem: Your New Home Awaits! Welcome to this charming 2+1 bedroom home in Vickers Park! With over 1000 sq ft, a newly renovated 4pc bath, updated windows and shingles, and a detached garage on a 50ftx108 lot, this property offers comfort and convenience. The partially finished basement is ready for your personal touch. Enjoy bright living spaces, century wood charm, and a prime location just steps from the updated Vickers Park, mature trees, a quiet street, and great schools. Perfect for a young couple, individual, or retired couple seeking a wonderful place to call home (id:50886)
Royal LePage Lannon Realty
205 Bruin Cres
Thunder Bay, Ontario
Stunning Brand New TRIAD Contracting Home in Parkdale. This beautiful b-level home offers modern design and quality craftsmanship throughout. It features 2 bedrooms up and 2 down along with 3 full bathrooms. This home is completely finished from top to bottom with over 2100 square feet of total living space. Enjoy an open-concept main floor perfect for family living and entertaining. Step out onto to large west-facing deck that backs onto tranquil green space - ideal for relaxing evenings or hosting guests. Don't miss your chance to own the brand new TRIAD Contracting home in the sought after Parkdale neighbouthood. (id:50886)
Signature North Realty Inc.
112 Arthur Street
St. Catharines, Ontario
Welcome to 112 Arthur Street, a newly renovated home tucked into one of St. Catharines’ most sought-after neighbourhoods. Offering the perfect balance of comfort, convenience, and lifestyle, this property is just a short walk to the beach—ideal for summer days by the water and evening strolls along the shoreline. Inside, the home is filled with natural light, creating a bright and welcoming atmosphere throughout. The renovations bring a fresh, modern feel, with stylish finishes that pair beautifully with the home’s functional layout. The main living spaces flow seamlessly, making it perfect for both everyday living and hosting friends and family. The finished basement provides even more versatility, complete with a spacious bedroom and ensuite bath—ideal for guests, extended family, or even a private retreat. Out back, you’ll find a fully fenced yard offering privacy and space to relax or entertain outdoors. Whether it’s hosting summer BBQs, enjoying a quiet morning coffee, or letting kids and pets play freely, this backyard is ready to be enjoyed. With its prime location, bright interiors, and thoughtful updates, 112 Arthur Street is more than a home—it’s a lifestyle. (id:50886)
161 Homewood Avenue
Hamilton, Ontario
Discover this beautifully appointed 3-bedroom bungalow situated on one of Kirkendall’s most sought-after streets. This home features a thoughtfully landscaped garden, a cozy and private backyard perfect for relaxing or entertaining, and rare private parking for up to 3 vehicles. A true gem in a desirable neighbourhood—don’t miss your chance to make it yours! (id:50886)
Keller Williams Complete Realty
5957 Barker Street
Niagara Falls, Ontario
Prime Investment Opportunity: 4-Plex with updates, in the Heart of Niagara Falls. Unlock the potential of this recently updated 4-plex, perfectly positioned in a prime Niagara Falls location. This property presents a turnkey investment with significant upside, offering immediate rental income and future growth prospects.This multi-unit dwelling is an ideal addition to any real estate portfolio, boasting modern updates that attract quality tenants. The property's proximity to a wealth of amenities ensures high demand and low vacancy rates.Key Investment. Each of the four units have had updates to offer comfortable living spaces, minimizing the need for immediate capital expenditures.Additional Income Potential: The property includes a two-car garage, offering the opportunity for additional rental income.Future Rent Increases: With a strong and growing rental market in Niagara Falls, there is significant potential for future rent increases, maximizing your return on investment.Property Features:Solid construction with recent updates.Separate entrances for each unit. Location, Location, Location:Situated on Barker Street, this property offers residents convenient access to all that Niagara Falls has to offer. The surrounding neighborhood is quiet, yet just moments away from major attractions and essential services.Residents will appreciate the close proximity to:Shopping and Dining: A variety of grocery stores, including No Frills, and numerous restaurants are within a short walk or drive.Parks and Recreation: Enjoy nearby parks and green spaces for leisure and outdoor activities.Tourist Attractions: The world-famous Niagara Falls, Clifton Hill, and the Fallsview Casino Resort are all easily accessible, providing endless entertainment options. (id:50886)
The Agency
2312 - 395 Square One Drive
Mississauga, Ontario
Brand-new, never-lived-in 1 Bed suite in the new Square One District by Daniels , featuring approx. 9 ft smooth ceilings, laminate flooring, contemporary baseboards/casings, mirrored closet doors. The modern kitchen includes custom cabinetry with under-cabinet lighting, quartz countertops, tile backsplash, soft-close hardware, and a full set of European-style 24" appliances. The bathroom offers an integrated vanity, floor-to-ceiling tile, and glass shower. Additional highlights include a stacked front-loading washer/dryer, individual hydro metering, Decora switches, and pre-wired cable/internet. Exceptional amenities include a 24-hour concierge, fitness centre with half-court basketball and climbing wall, co-working lounge, kids' play areas, garden plots, and a terrace lounge. Steps to Square One, Sheridan College, cafés, parks, and transit, with quick access to 403/401/407, MiWay, GO Transit, and the future Hurontario LRT. (id:50886)
Jdl Realty Inc.
928 Dice Way
Milton, Ontario
Be the first to live in this brand new, never-lived-in basement apartment located in a quiet and family-friendly neighborhood. This beautiful unit features modern laminate flooring, pot lights throughout, and a bright, open-concept layout that combines comfort and contemporary design. The apartment includes 2 spacious bedrooms with ample closet space and 1 full washroom with stylish finishes. The modern kitchen is equipped with brand new fixtures and plenty of cabinet storage, making it perfect for daily living. Bright lighting and large windows add to the open, airy feel of the space. Enjoy your private separate entrance and exclusive laundry access, offering complete independence. Ideal for a small family or working professionals looking for a clean, modern, and move-in-ready home.30% utilities to be shared with Landlord. No smoking and no pets. (id:50886)
RE/MAX Real Estate Centre Inc.
1902 - 75 Eglinton Avenue W
Mississauga, Ontario
Stunning & spacious corner suite at Crystal Condos with unobstructed SE views including CN Tower. Bright 2-bedroom split layout with 9 ft ceilings, floor-to-ceiling windows, and open-concept living/dining. Modern kitchen with granite counters, stainless steel appliances & designer cabinetry. Spa-inspired bathrooms with deep soaker tub & rain shower. Steps to Square One, transit, schools, groceries, banks & easy access to Hwy 403/401. Includes parking & locker. Exceptional building amenities: 24-hr concierge, pool, gym, party room & guest suites. A must-see! (id:50886)
Homelife Landmark Realty Inc.
109 - 808 Britannia Road W
Mississauga, Ontario
Excellent investment opportunity in the heart of Mississauga bustling Heartland area. This commercial unit is currently leased 1200 SF to a well-established Middle Eastern bakery/restaurant, generating a gross monthly rent of $6,600. Located in a high-traffic plaza near Britannia and Mavis, and surrounded by major retailers such as Costco, Walmart, and Canadian Tire. Easy access to Highways 401, 403, and Hurontario. A turnkey investment with stable income in a prime location ideal for investors seeking long-term value. (id:50886)
RE/MAX Gold Realty Inc.
803 - 350 Red Maple Road
Richmond Hill, Ontario
Welcome Home To The Vineyards. A Luxury Lifestyle Awaits In This 24 Hour Gated Community With Amenities That May Make You Cancel Your Gym Membership! Come Check Out This Spacious & Private 2 Bed 2 Full Bath Unit Complete With An Open Concept Layout, Hardwood Floors, In-Suite Laundry & Unobstructed Views. Primary Bedroom Features A Walk-In Closet, Ensuite Bathroom & Private Walk-Out To The Balcony. Second Bedroom Is Generously Sized With A Large Double Closet And Large Windows. One Underground Parking Spot Beside The Elevator, Water, Heat & Central A/C Included. Any Furniture *Except* The Furniture In The Primary Bedroom Can Be Included. Building Amenities Include Indoor Pool, Jacuzzi, Sauna, Two Exercise Rooms, Playground, Tennis Court, Billiards, BBQ Area & More. Conveniently Located Steps To Yonge St, Hillcrest Mall, Walmart, Canadian Tire, Home Depot, Restaurants & Entertainment. Commuting? Then You'll Love The Easy Access To GO Transit, Viva, YRT, HWY 407, HWY 7 & The Future Yonge/Hwy 7 Subway Station. (id:50886)
Royal LePage Signature Realty
222 B Hibbert Avenue
Oshawa, Ontario
Discover the epitome of modern living in this stunning, fully renovated LEGAL 2-bedroom, 1-bathroom basement apartment. Boasting high ceilings, large windows and a contemporary design, this brand-new space offers a bright and airy atmosphere that feels anything but underground. Enjoy the convenience of private laundry facilities and the peace of mind that comes with knowing every detail has been meticulously updated. Located just minutes from the 401, this prime spot provides effortless access to major routes, making your commute a breeze. Plus, with the Oshawa Centre mall nearby, you'll have an array of shopping, dining, and entertainment options at your fingertips. This is not just a home; it's a lifestyle upgrade. Don't miss your chance to make this exceptional apartment your own! (id:50886)
RE/MAX Rouge River Realty Ltd.
1675 Banwel Unit# 203
Windsor, Ontario
Experience luxurious living in this 824 sq. ft. 1-bedroom, 1-bathroom Horizons condo featuring an open-concept layout with a modern kitchen, breakfast bar, living and dining area, high-end stainless steel appliances, quartz countertops, and vinyl flooring. Enjoy abundant natural light from large windows and sliding glass doors leading to your private balcony with a beautiful tree-lined view. Additional highlights include in-suite laundry and one outdoor parking space. The building offers exceptional amenities, including a commercial-grade fitness centre, yoga studio, party room, and secured entry. Ideally located next to Elizabeth Kishkon Park, backing onto green space and walking trails, and close to bus stops, restaurants, banks, schools, NextStar, EC Row Expressway, 401 and Airport. Rent is $1,800/month plus utilities. Application with credit check, employment verification, and first and last month’s rent required. (id:50886)
Nu Stream Realty (Toronto) Inc
512 - 15 Mercer Street
Toronto, Ontario
Welcome to Nobu Residence Condo! This amazing new luxury condo - 2 bedrooms and 2 baths. Situated in the heart of the Entertainment/Financial/Fashion district. Close to shops, restaurants and schools, with nearby parks including St. Patrick's Square, Isabella Valancy Crawford, Clarence Square, and Simcoe Park. Enjoy luxurious amenities such as a fitness room, sauna, steam room, yoga area and more! A short walk takes you to Rogers Centre, Toronto's Harbourfront, CN Tower, and Scotiabank Arena. Nobu Residence Condo invites you to experience a lifestyle that resonates with the vibrant beat of the city. Parking is available for $250 in building next door. (id:50886)
Century 21 Leading Edge Realty Inc.
3602 - 832 Bay Street W
Toronto, Ontario
***Shared Accommodation *** Female Only (NO male guest allowed)*** Second bedroom (sharing bathroom with another girl) for rent. Sharing kitchen and living room with 2 other female. Single bed, desk and chair are included. All utility and Hi-speed internet included. Bay Street, One Of The Best Location And Best Layout Unit, Two Bedroom + A Separated Den With Door Is Like A Bedroom Or Office, Two Full Bath, Unobstructed View Of Queens Park, City, Lake Ontario! Upgraded Kitchen/Baths, Wood Floors, Granite Counters, S/S Appliances, High 9' Ceilings + Balcony!! Close To University Of Toronto, TMU, Park, Shopping, Sub-Way, Subway, Restaurant Etc. Student welcome. *One parking is available for extra $100/month* (id:50886)
Bay Street Group Inc.
4312 - 2191 Yonge Street
Toronto, Ontario
Luxurious Minto Built Condo At Yonge/Eglinton. Subway Just Across The Street. Freshly Painted & New Flooring. Spacious East Facing637 Sqf With Amazing, Unobstructed Panoramic Views In This 43rd Flr. Well Designed Open Layout, 9' Ceilings, Floor-To- Ceiling Glass Panes, GraniteCounter Top, Etc. Steps To Shops, Restaurants & Groceries. 5 Star Amenities: Indoor Pool, Gym, Yoga, Sauna, Media Room, Bbq Terrace, GuestSuites, 24Hr Concierge. (id:50886)
Master's Trust Realty Inc.
2710 - 188 Fairview Mall Drive
Toronto, Ontario
Come live in a Large Unit with 2 Bdrms+2 full Baths** Corner Unit** Almost 800 Sqfeet***9' Ceiling** Extra Lrge Flr To Ceiling Windows**. Unobstructed Southwest & South View** Two Balconies**Laminate Flooring**Modern Kitchen **SS Appliances. **Great Amenities** Billiard Rm** Table Tennis Rm**Exercise Room** Rooftop Deck** Bbqs**Concierge**Steps to ,The Don Mills Subway Station ** Fairview Mall**T&T Supermarket** Restaurants** Lcbo** Cineplex, Seneca College, Schools And Park.** Immediate Access To DVP, Hwy 404 & 401**1 Underground parking and 1 Locker** (id:50886)
RE/MAX Crossroads Realty Inc.
1008 - 50 Mccaul Street
Toronto, Ontario
Large and Bright 1Bedroom Condo built by reputable builder Tridel. 572 interior sqft as per builder plan. Open concept design w/ 9ft ceilings and floor to ceiling windows. Laminate flooring throughout, kitchen with quartz counters and S/S Appliances. Close to OCAD, University of Toronto, public transit, museum, restaurants and shopping streets. 24 hour concierge, gym, party room and visitor parking. (id:50886)
Bay Street Group Inc.
2116 Binbrook Road E
Hamilton, Ontario
Welcome to 2116 Binbrook Road! Experience the perfect blend of country charm and modern living in this beautifully updated all-brick bungalow, nestled on a spacious 3/4-acre lot with no neighbours in front or behind — offering peace, privacy, and picturesque views. This 3+1 bedroom, 2-bathroom home has been completely updated from top to bottom. The main floor renovation (2015) showcases gorgeous hardwood floors, an open-concept living, dining, and kitchen area, and plenty of natural light throughout. The fully finished basement (2020) extends your living space with a second kitchen, recreation room, extra bedroom, and modern finishes — perfect for family gatherings or an in-law setup. Step outside to your backyard oasis, featuring a 20x40 in-ground heated saltwater pool, a massive 900 sq. ft. deck (2020), and a new shed (2025) — perfect for storage or a workshop. The property also includes a new roof (2025), updated septic system (2015), and a double-car garage plus half bay. The extra-long driveway fits up to 10 cars — ideal for family and guests. Enjoy true country living just 2 minutes from town and 10 minutes to the highway, giving you the best of both worlds — quiet rural life with quick access to all amenities. Too many upgrades to list — this property truly has it all! Don’t miss your chance to own a piece of country paradise just minutes from the heart of Binbrook. (id:50886)
Exp Realty
145 Brantdale Avenue
Hamilton, Ontario
Prime West mountain location, Main and second floor available with 1 car parking on driveway. Beautiful open concept layout with bonus three season sunroom that walks out to the deck and shared backyard space. Private laundry is located on the main floor in the kitchen. The second floor has three large bedrooms and four piece bathroom. Home is carpet free throughout and ready to move in! (id:50886)
RE/MAX Realty Services Inc
2002 - 299 Mill Road
Toronto, Ontario
Vacant, Move-In Ready, Professionally-Managed Rental Condo In Well-Established Millgate Manors. A Uniquely-Large End-Unit: 2-Bedroom + 3rd Bedroom/Den/Dining, 1.5 Bathrooms W/Parking & Ensuite Locker. Expansive Combined Living/Dining Nearby Galley Kitchen That Walks Out To Table-Capable West-Facing Balcony For Epic Sunsets. Many Modernizations Throughout Both This Unit & Shared Amenities - Photos Show It All! including building amenities. (id:50886)
Landlord Realty Inc.
205 - 95 Attmar Drive S
Brampton, Ontario
Spacious One-Bedroom Unit for Lease Prime Location! This spacious one-bedroom unit is available for lease in a highly desirable area with: Easy Access to major highways like 427 AND 407 for quick commuting. Great Transit Options with nearby bus and train stations. Proximity to Places of Worship, catering to various faiths. Don't miss out on this convenient and well-located unit! Contact us today for more details or to schedule a viewing! (id:50886)
Exp Realty
13 Homeview Avenue
Toronto, Ontario
Location! Location! Location! Stunning Gourmet Chef's Kitchen with Stainless Steel appliances. Outdoor Space Is A Dream with a gorgeous deck and fully fenced private yard one bus to the station. Just steps to Walmart, Stockyards, Home Depot, Metro, Library and School and Banks. This is an opportunity not to be missed! (id:50886)
RE/MAX Crossroads Realty Inc.
10 Percy Rye Avenue
Markham, Ontario
Stunning very well maintained modern style Minto Union Village Elm 2 Model 3 Storey Townhouse With finished Basement. Featuring 4 Bedrooms 4 Baths, 2 Ensuites(one in ground floor which serves perfect for guest and in-laws. Double Car Garage, With Walkout Rooftop Terrace. Features Upgraded Oak Hardwood T/Out, Smooth Ceilings 9 Foot Ceilings On 2nd, And 3rd Floors. Upgraded Kitchen W/ Upgraded Soft Close Cabinets, Glass Doors, S/S Appliances, Electric Fireplace With Feature Walls, Wrought Iron Pickets, Double Closets In All Bedrooms, Master Ensuite. Perfect school zone, convenient location. upscale community. Move in and enjoy! (id:50886)
Right At Home Realty
5 - 2469 Queen Street E
Toronto, Ontario
Vacant move in ready professionally managed basement apartment in a Beaches house! Parking option available. Average ceiling height over 7'. Only minutes walk to the beach and street car stop out front. Spanning the entire run of the building from the front to back, the layout consists of a two bedrooms in the middle of the layout each facing the shared drive, with a kitchen by the front door and steps into living room, and the bathroom at the rear by the back door that walks out to the parking and shared laundry. Features and finishes include: laminate flooring throughout, 4pc bathroom, all utilities included, central heating, supplementary electric baseboard heaters, on site coin laundry, front and rear access. (id:50886)
Landlord Realty Inc.
Basement - 62 Newlands Ave Avenue
Toronto, Ontario
Best Deal! All Utilities Inclusive! Free Internet! Well Furnished! Wonderful Location! Very Close To All Amenities. Please Do Not Miss It! Thank You Very Much! (id:50886)
Jdl Realty Inc.

