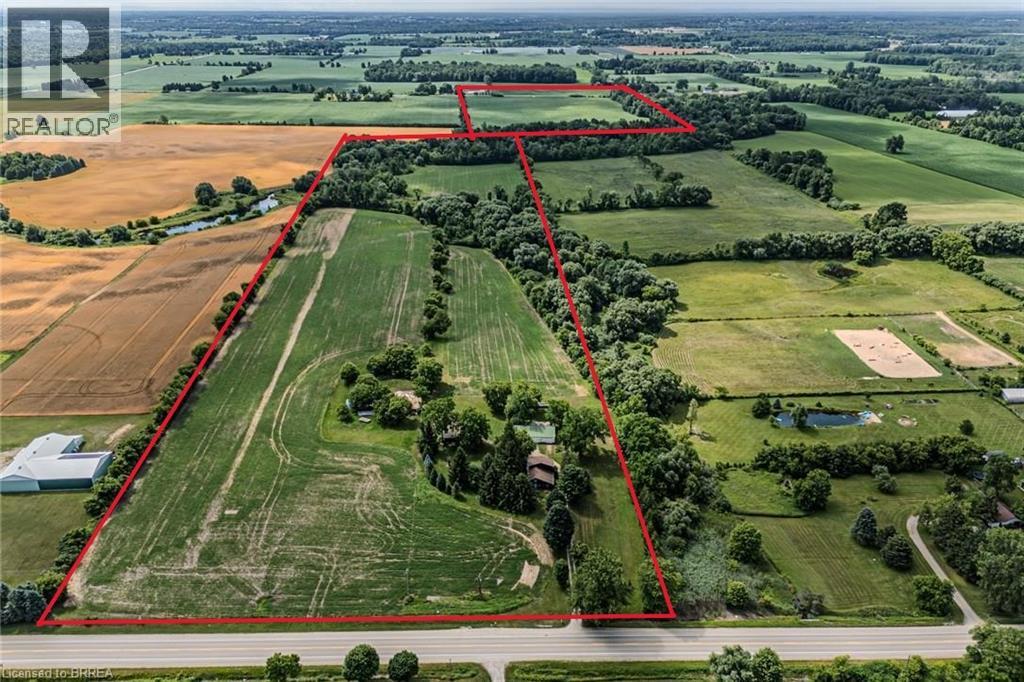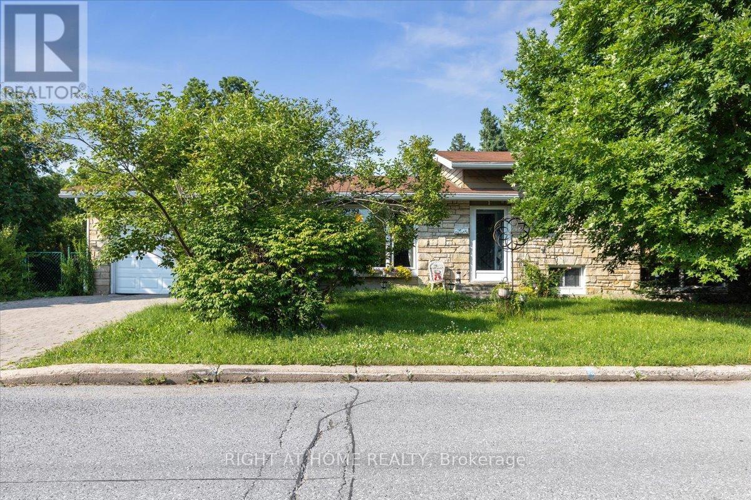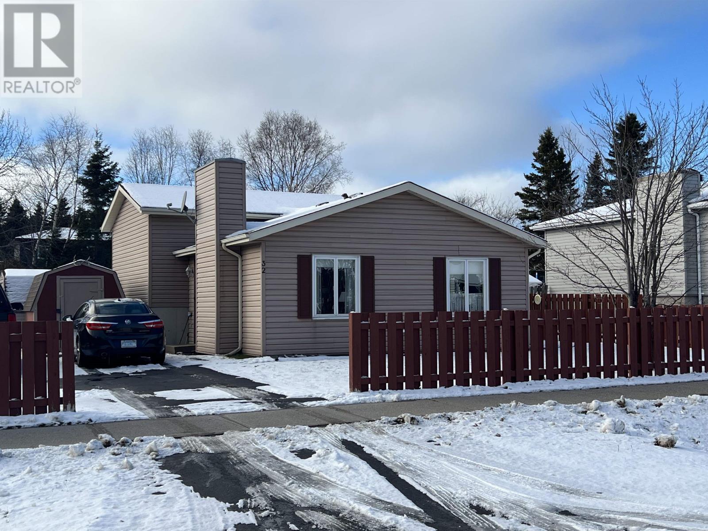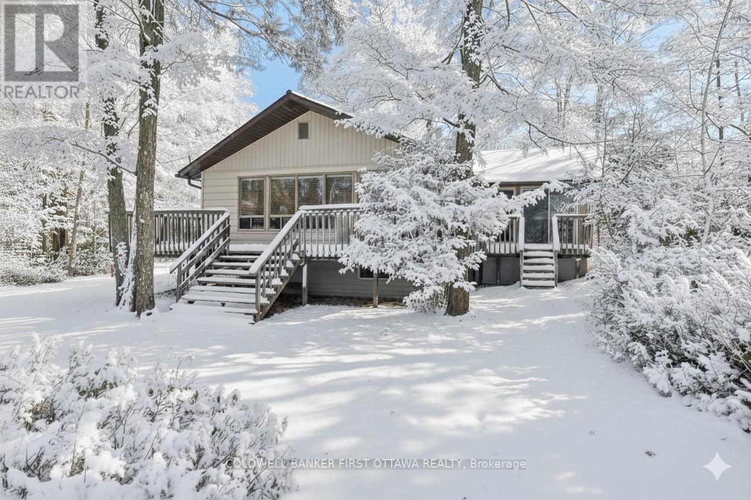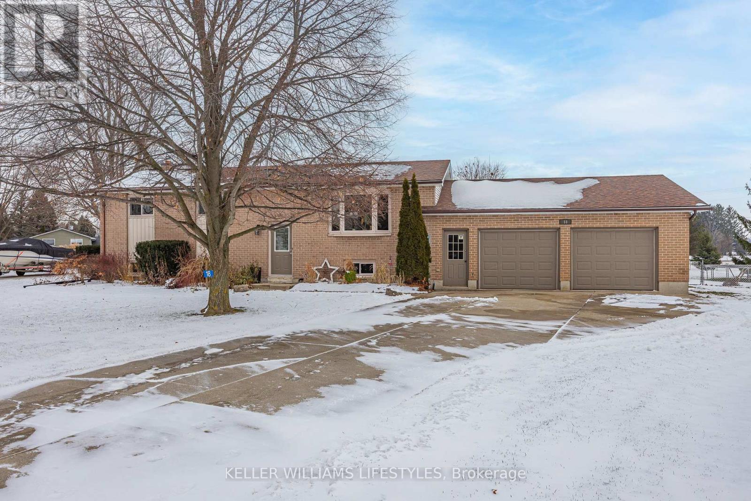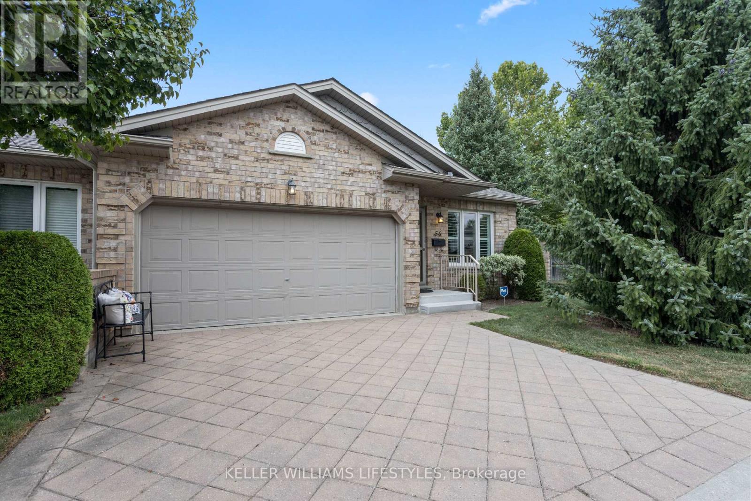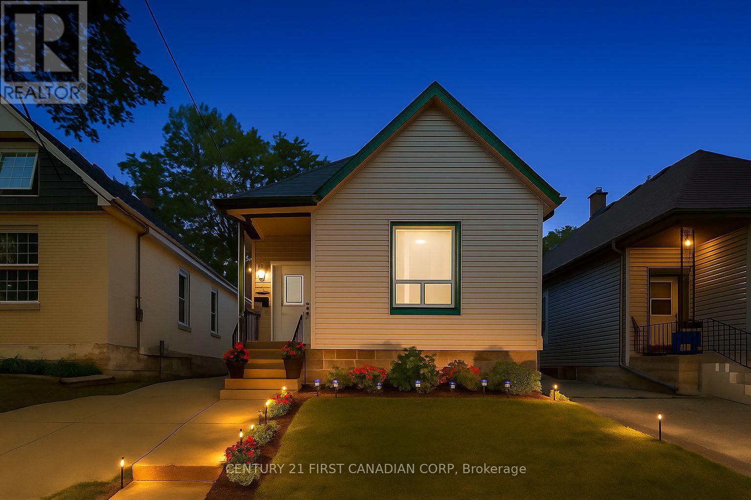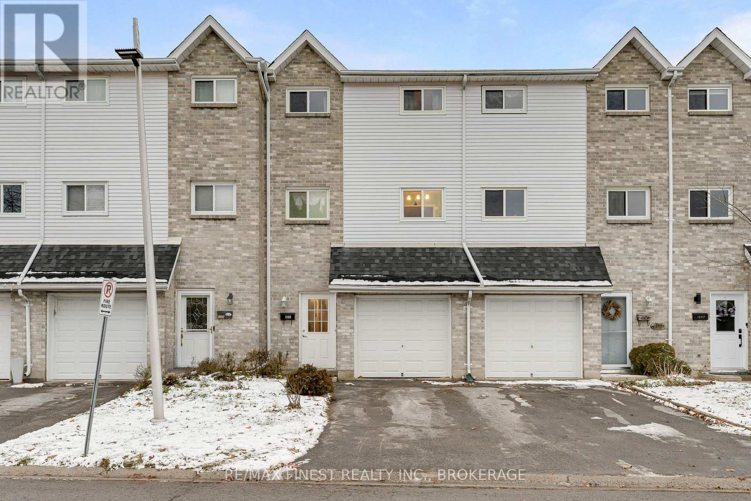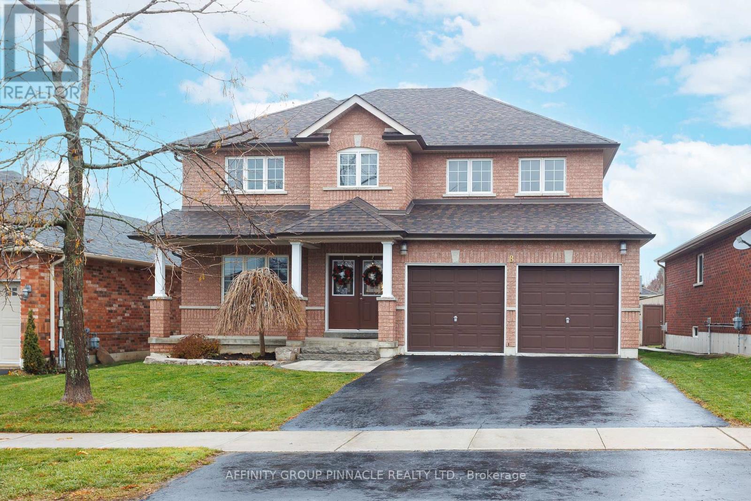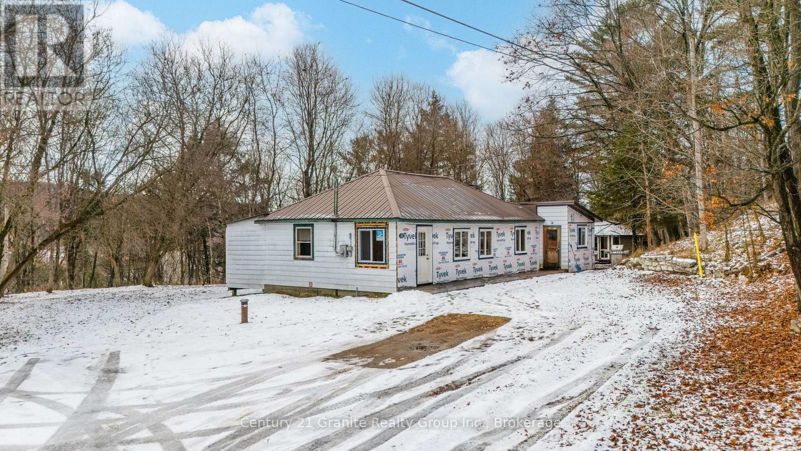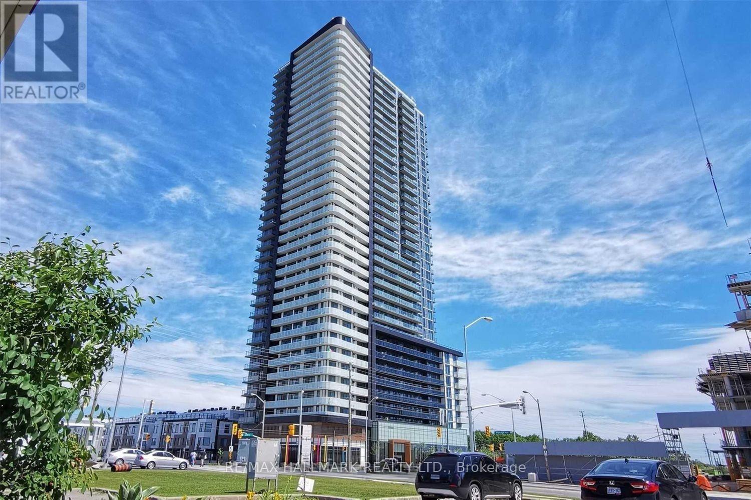89 Highway 2
Princeton, Ontario
Farm for Sale – 90 Acres - approx. 70 Workable - Sandy Loam Soil - 2 Ponds + 2 Creeks - Outbuildings + Family Home. Discover the perfect blend of productivity and rural charm on this exceptional 90-acre farm, offering approx. 70 acres of workable land ideal for cash crop/combination farming. Featuring rich sandy loam soil and some random tiling in the back acreage, this property is well-suited for serious agricultural use. Enjoy the scenic beauty of 2 spring-fed ponds and 2 creeks, enhancing both the landscape and potential water resources. Outbuildings include a 30x60 implement shed with hydro and concrete floor—perfect for equipment storage, workshop —and a versatile chicken coop/shed also with hydro. The classic board and batten farmhouse offers space and comfort with 4+1 bedrooms and 2 full bathrooms. The family-size kitchen boasts custom oak cupboards and wainscoting, crafted from oak trees harvested right on the property—a truly special touch. Recent updates include a forced air gas furnace (Sept 2023), new rental water heater (approx. 6 months ago), and new kitchen windows (2025). The home has the potential to be severed from the farm. Whether you're expanding your farming operation or seeking a peaceful rural retreat with income potential, this property is a rare find. A turn-key opportunity with tons of potential! (id:50886)
RE/MAX Twin City Realty Inc.
1 Harrogate Place
Ottawa, Ontario
Lovely 3+2 bedroom with more than 2100 sqft! split-level home on a large lot in desirable Crystal Beach. Prime location just steps to Andrew Haydon Park, Nepean Sailing Club, Corkstown Outdoor Pool, tennis courts, parks, public transit, Lakeview PS, and extensive walking/biking paths.Bright and spacious layout featuring an inviting living room, separate dining room, and a generous kitchen with stainless steel appliances (2017), bay window, and patio doors to the backyard. Upper level offers 3 bedrooms and a 3-piece bath. Lower levels include a finished rec room, full bath, gym, den, laundry, and ample storage.Private backyard with mature trees, gazebo, and storage shed. Close to DND, Wesley Clover Parks, Bayshore Shopping Centre, and quick access to HWY 417. Kitchen/Living room/Bedrooms - 2017. (id:50886)
Right At Home Realty
32 Hemlo Dr
Marathon, Ontario
This charming back split is perfectly located within walking distance to the town centre, offering both convenience and comfort. Featuring three bedrooms, a fully fenced yard, and two handy storage sheds, this home has been well cared for and is ready for you to make it your own. With great bones and endless potential, it's priced right to allow for updates and renovations to create your dream home in a sought-after location. (id:50886)
RE/MAX Generations Realty
2234a Grindstone Lake Road
Frontenac, Ontario
On tranquil Grindstone Lake surrounded by Crown Land, welcoming bungalow full of comforts for your all-year home or summer retreat and winter getaway. Facing west, enjoy evenings watching glorious sunsets over the lake. You also have large detached garage-workshop with finished loft for extra living space. Well-maintained bungalow flows with natural light and panoramic lake views. Flooring throughout is hardwood & softwood. Spacious sunny living room wall of windows with the most amazing, mesmerizing, lake views. Living room also has cozy warm Pacific Energy woodstove. Dining room open to both living room and kitchen with attractive wood beams along 8' high ceiling. Wonderfully efficient kitchen offers wrap-around prep space and cabinetry; undercounter lighting, propane stove with centre grill and 2022 Bosch dishwasher. Flex room currently has floor to ceiling storage cabinets, room could also be a den. Family room will become your favourite space with its lake views and propane fireplace stove. Two sets of patio doors open to expansive wrap-about deck for lounging and BBQ gatherings. Two bedrooms and 3-pc bathroom. Upgrades include central air 2024 and metal roof 2020. Propane furnace 2010. Fully insulated basement, accessed by outside door, has utility and workshop areas plus laundry centre. The detached insulated 2005 garage-workshop has 100 amps and big finished loft with 8' ceiling height, lots of windows and space for games and overnight guests. Garage metal roof 2023. The 105' of waterfront is sandy, rocky and clear; great for kids as it's shallow and gradually gets deeper for swimming. Dock and, you also have place to launch small boat. Or, lake's public boat launch 2 km away. This property's shoreline allowance owned by township with owner having free access. Owner has option to purchase shoreline allowance from township. Hi-speed & cell service. Private road $300/yr for maintenance & snowplowing. 15 mins Plevna for amenities or 50 mins to Sharbot Lake. (id:50886)
Coldwell Banker First Ottawa Realty
2499 Bathurst Concession 2 Road
Tay Valley, Ontario
Exceptional waterfront home, unlike any other. Grand 3757sf stone and log home offers European flavours with 92 park-like acres on the Tay River. Gorgeous landscaped front yard with graceful fountain flowing into a pond. Circular driveway leads to showcase stone portico with amazing gothic solid wood door. Inside 4 bedroom, 5 bathroom Montebello-styled home are soaring timber beams, massive stonework and architectural details offering refined sophistication with enduring charm. Livingroom dramatic fan tracery ceiling and amazing stone wall with built-in stone fireplace that has woodstove insert. Solarium floor-to-ceiling glass wall, rock wall with decorative waterfall and glass door to flagstone patio terrace. Open dining room and kitchen, wrapping you in warm wood decor and tranquil views of the private outdoors. Welcoming well-designed kitchen has cherry cabinets and Butler pantry with breakfast bar. The family room, or bedroom, has 3-pc ensuite with second door to hallway. Main floor two more bedrooms, powder room and another powder room with laundry station. Big bright mudroom features wall of closets. Upstairs is relaxing library loft and the primary suite; walk-in closet plus 4-pc ensuite shower and jet tub. Lower level recreational room, wine cellar and storage room. The left wing of this home has radiant floor heating which includes the bedrooms, bathrooms and upstairs primary ensuite. Home has attached insulated double garage-workshop with log walls and radiant heated concrete floor. You also have driveshed, woodshed and garden shed. Enclosed gazebo for summer respite and gatherings. Endearing bunkie by the river is insulated; it also has hobbit-like front door, hydro, woodstove and softwood floors. Walking trails thru the woods. Enjoy summers of canoeing, kayaking and tubing on the river. Hi-speed and cell service. On township maintained road with mail delivery and school bus pickup. 15 mins to Perth. (id:50886)
Coldwell Banker First Ottawa Realty
18 Hawthorn Crescent
North Middlesex, Ontario
Welcome to this beautifully updated 3+1 bedroom raised ranch located at the end of a quiet dead-end street in Nairn. This home features 50 year shingles installed in 2018, new kitchen cupboards with quartz countertops, and new flooring and trim throughout the main level. Offering 3 bedrooms on the main level, one with an updated shared ensuite, and an oversized 2 car garage with direct access to the basement, this property is ideal for families or those seeking extra space. The basement features a bedroom, rec room with wood stove, 3 piece bathroom, utility room and provides the new owner an opportunity to finish as they wish. This may be a great opportunity for an in-law suite because of the separate access from the garage. Additional highlights include central vac, and a fully fenced yard on a generous 0.868 acre lot. Enjoy the convenience of being walking distance to the local elementary school and Nairn Park, which features a covered outdoor skating rink. You're also just a short drive to Ailsa Craig, and only 20 minutes to Strathroy and London. A fantastic opportunity you won't want to miss! (id:50886)
Keller Williams Lifestyles
50 - 869 Whetherfield Street
London North, Ontario
Perfectly located in a sought after northwest London community, this beautifully maintained end-unit condo offers bright, spacious living with low maintenance convenience. Featuring 3 bedrooms and 3 bathrooms, the home showcases vaulted ceilings, California shutters, updated lighting, and durable bamboo flooring throughout the main living areas. The updated kitchen includes quartz countertops, stainless steel appliances, a ceiling fan, and a patio door that leads to your private deck with gas hookup which is perfect for BBQ season. The spacious primary suite offers a walk-in closet and a 4 piece ensuite complete with soaker tub and separate shower. The finished lower level is ideal for relaxing or entertaining with a large rec room featuring a gas fireplace, an additional bedroom with walk-in closet, a 3 piece bath, and ample storage with space for a hobby or fitness area. Enjoy all the benefits of this fantastic community, including a clubhouse with fitness centre and nature trails, plus walking distance to Farm Boy, Costco, and Angelo's. With professional yard care and snow maintenance included, this home delivers comfort, lifestyle, and convenience in one exceptional package. (id:50886)
Keller Williams Lifestyles
330 Salisbury Street
London East, Ontario
Welcome to 330 Salisbury Street. This home is move in ready and ideal for any first time home buyer, investor or downsizer. Conveniently located in the heart of London Ontario. This 2 bedroom bungalow features high ceilings, new flooring, and a sunny and bright eat in kitchen with a new sink faucet. Some updated lighting throughout. 2 Main floor bedrooms, or 1 plus den/home office. Looking for a big back yard to bbq, garden, let the kids or dogs run around? This backyard will impress you! It also comes with 2 Sheds! This home is in a prime location for Fanshawe College, Downtown London, multiple shopping centres, restaurants and 100 Kelloggs is just around the corner! Public Transit right outside your door step. Recent updates include; Furnace (September 2021), AC (September 2021), Basement windows (2021), Insulation in basement (2021), All appliances are within 3 years of age and updated flooring.Zoned R2-2, Great Airbnb potential. (id:50886)
Century 21 First Canadian Corp
1101 Craig Lane
Kingston, Ontario
Welcome to this bright 3-bedroom condo offering comfortable living in a great location. The main level is situated on the second floor and features an open layout with plenty of natural light. The primary bedroom includes a convenient cheater ensuite, and the two additional bedrooms provide flexible space for family, guests, or a home office. You'll also enjoy the added convenience of a private garage for parking or extra storage. The lower level offers a walkout to your own backyard patio-perfect for relaxing or spending time outdoors. The community also includes a park, outdoor pool, and basketball nets for everyone to enjoy. Close to schools, shopping, transit, and more, this condo is a great place to call home. (id:50886)
RE/MAX Finest Realty Inc.
8 Horton Place
Kawartha Lakes, Ontario
Welcome to 8 Horton Place, a quiet and friendly neighbourhood. This home is carpet free, hardwood and ceramic floors throughout. The main floor features a formal dining room, living room for entering family and friends. The bright and sunny kitchen has plenty of cabinets, granite countertops and a large island. The main floor family room features a gas fireplace for those cozy movie watching days. Main floor laundry and a two piece powder room with an entrance to the double car garage makes for convenience in your everyday living. Upstairs there are four spacious bedrooms and a four piece bathroom. The primary bedroom is large enough for a king size bed, his and hers closets with a large ensuite with a corner bathtub. Wait there is more! The fully finished basement has another bedroom and three piece bathroom. The large family room is perfect for a ping pong table or pool table. Outside there is a front porch great for your morning coffee. The fully fenced back yard has a large deck with a hot tub, a great spot to relax in the evening and a large shed. The shingles and eavestrough were replaced 2024 and new steps with interlock walkway summer 2025. You won't be disappointed with the lovely home. (id:50886)
Affinity Group Pinnacle Realty Ltd.
38 Lakeview Street
Dysart Et Al, Ontario
Spacious in-town family home on a rare 1.15 acre lot in the heart of Haliburton. This 3 bedroom + den, 2 full bath home offers 1,793 sq ft of living space and a large footprint that's ready for your finishing touches. The main floor features a generous eat-in kitchen and multiple living areas, providing plenty of room for family life and entertaining.Outside, you'll find a sprawling lawn perfect for kids' games, pets, and summer get-togethers, plus a 19' x 21' storage barn offering space for tools, toys, and seasonal gear.. A seasonal 12' x 28' cabin (as-is) with 3-piece bathroom ((not currently connected) is awaiting your vision to bring it back to life and add extra guest or hobby space. The owner has started many improvements including some 2x6 walls with R24 insulation, six new windows, fibreboard ceiling, and LaMantia hardwood, giving buyers a solid head start on the renovation. Mechanical features include a forced air propane furnace (circa 2016), 40-gallon owned hot water tank (2022), 100 amp breaker panel, and a drilled well (circa 2008). Enjoy the convenience of walking to town, the public beach, schools, shops, and amenities while still having the space and privacy of a large lot. An ideal opportunity for a handy buyer looking to complete the work started and create a charming in-town home in the Haliburton Highlands. (id:50886)
Century 21 Granite Realty Group Inc.
2802 - 7895 Jane Street
Vaughan, Ontario
-THIS IS THE VIEW you have BEEN waiting FOR - PRIZED SOUTH EXPOSURE - Experience the power of location in the heart of Vaughans vibrant core! This sun-drenched suite offers unobstructed southeast views, an exceptional layout with an extra guest room or home office, and ultimate privacy with no direct neighbors facing in. Ideal for first-time buyers, professionals, or savvy investors, with quick access to Downtown Toronto, York U, Seneca College, the Cortellucci Vaughan Hospital, Vaughan Mills, Canadas Wonderland, top restaurants, and major highways.The open-concept plan features floor-to-ceiling windows, high ceilings, a sleek chefs kitchen, a spacious primary bedroom with walk-in closet & ensuite, a second full bath, and a private oversized balcony. Includes 1 parking spot + locker.Enjoy resort-style amenities: 24-hr concierge, gym, spa, sauna & steam room, yoga & tech rooms, movie theatre, games & party rooms with full kitchens, outdoor lounge & BBQ area, plus ample visitor parking.Dont miss this turn-key urban retreat perfect for modern city living! (id:50886)
RE/MAX Hallmark Realty Ltd.

