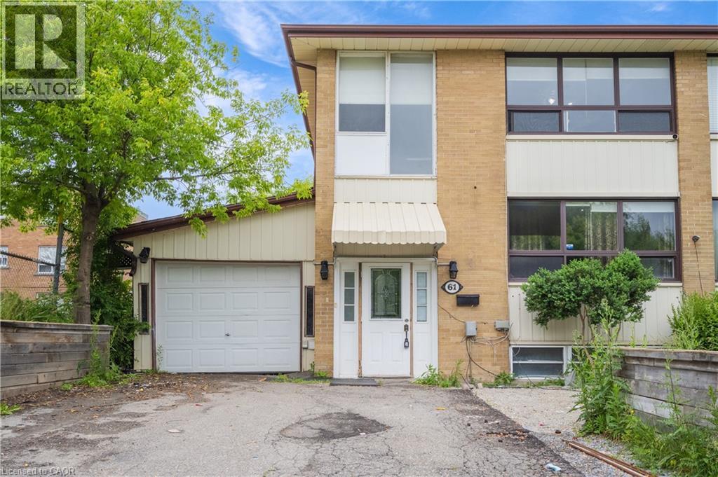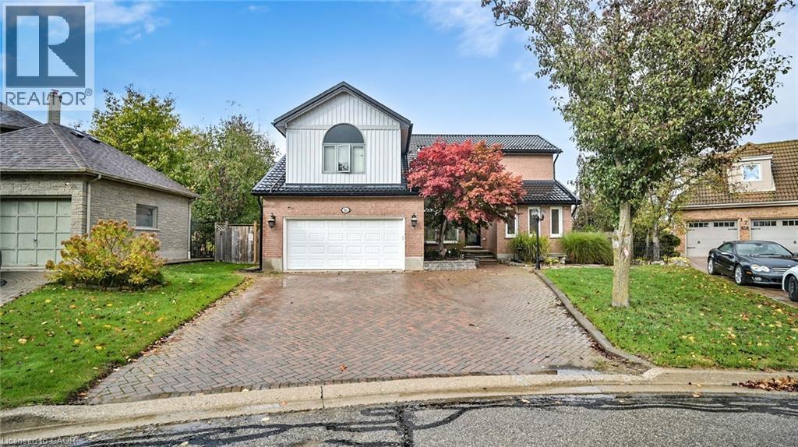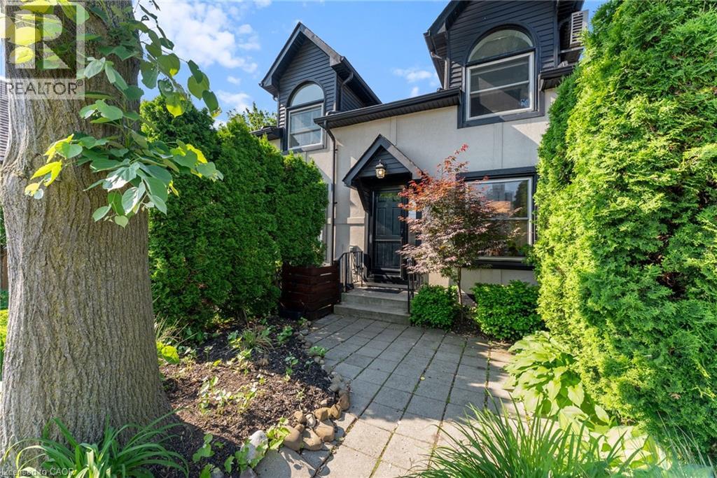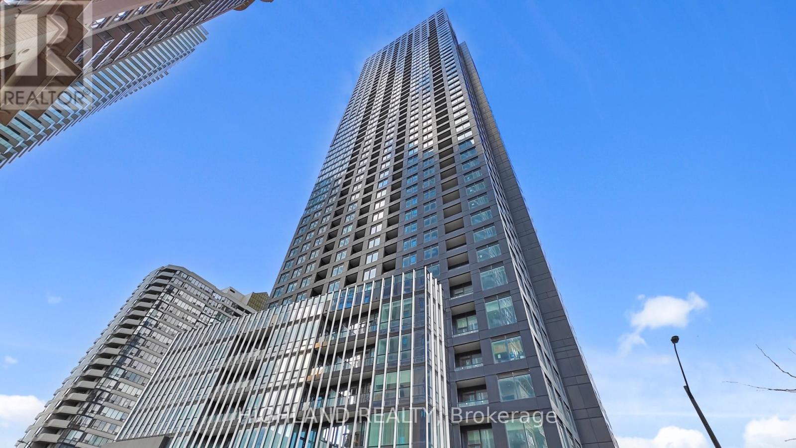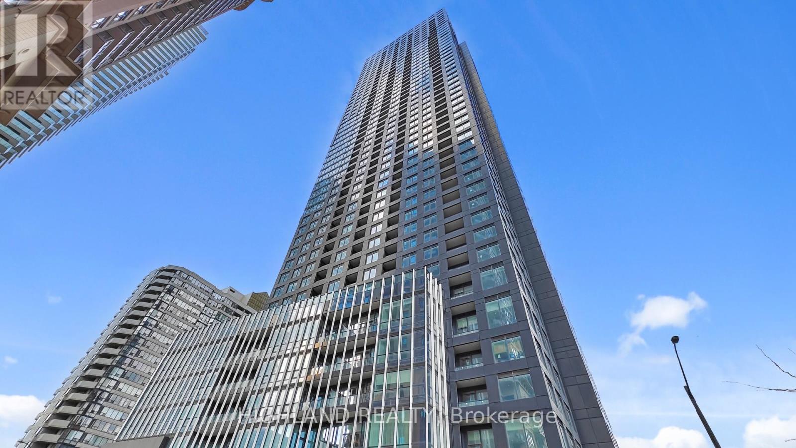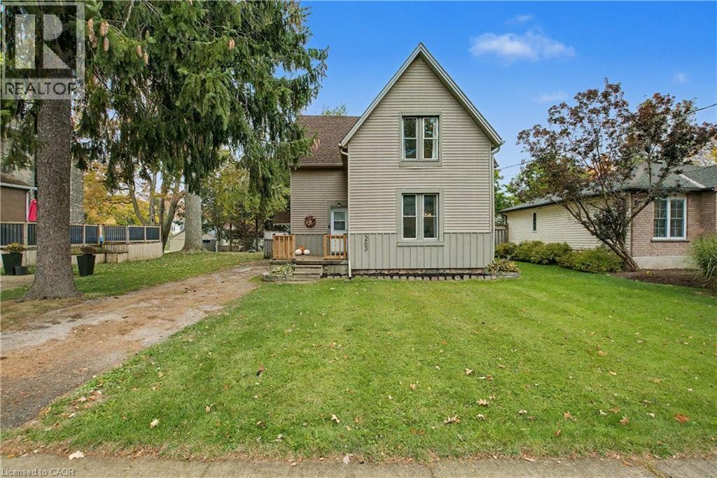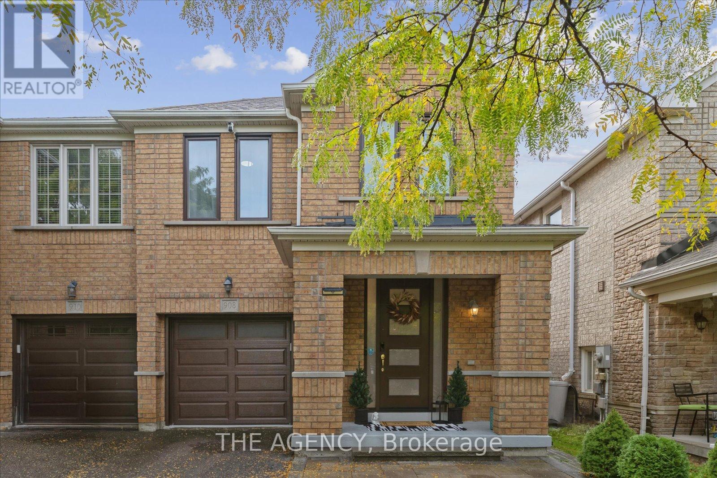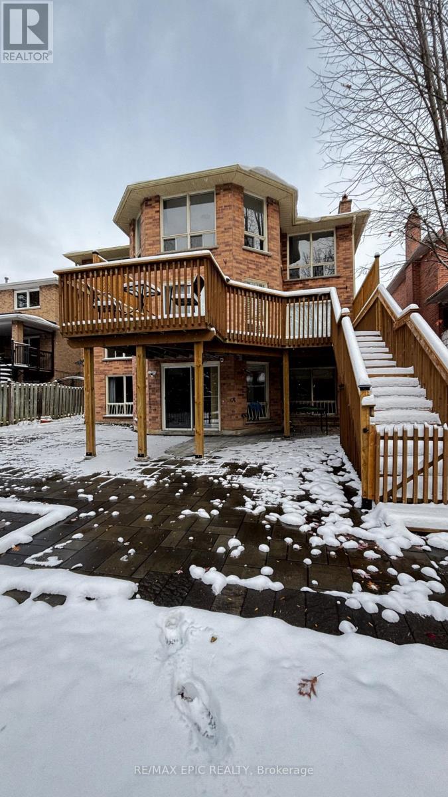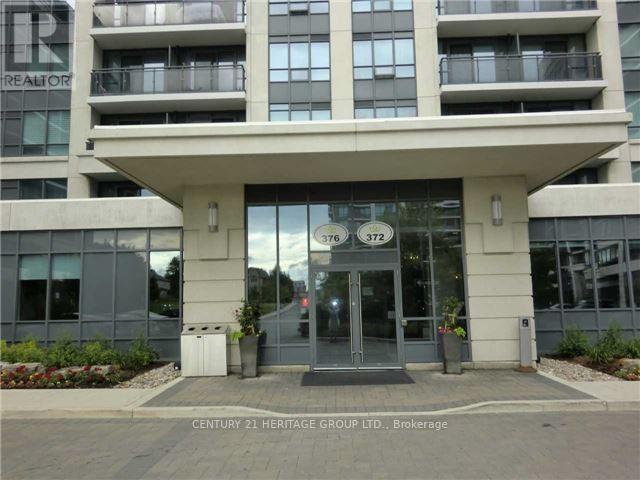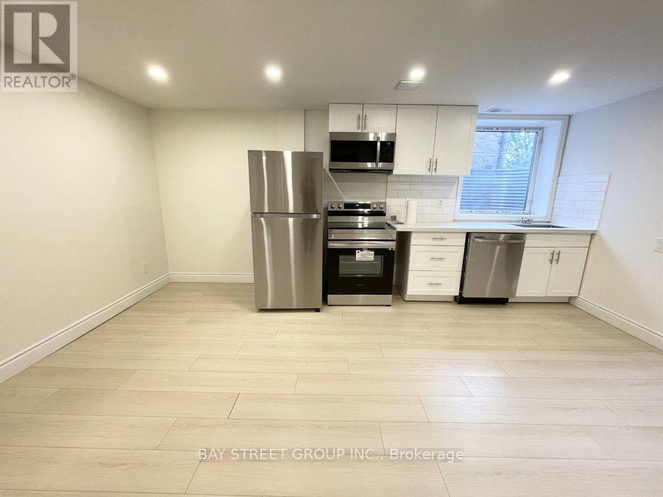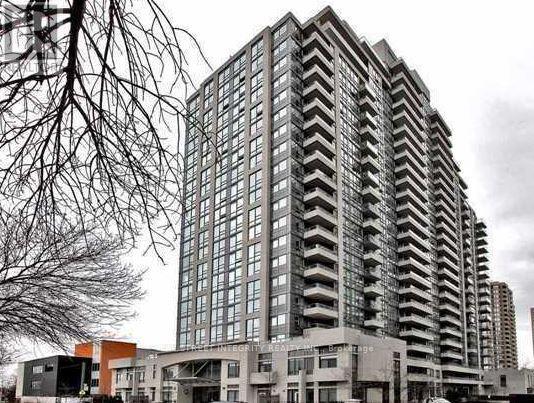61 Clarence Street
Brampton, Ontario
Exceptional Opportunity with Unmatched Location & Potential. This spacious 4+1 bedroom, 3 bathroom semi-detached home is brimming with potential and perfectly situated in a desirable, family-friendly neighbourhood. Directly across the street from Etobicoke Creek, enjoy peaceful views and the convenience of walking trails just steps from your front door — a rare offering in today's market. Inside, you'll find a functional layout with hardwood flooring on the main level, generously sized principal rooms, and three large bedrooms on the upper floor. A separate entrance leads to a fully equipped in- law suite with its own kitchenette, bedroom, bathroom, and living area — ideal for extended family or potential rental income. While the home awaits your personal vision, it offers an incredible canvas. Surrounded by nature, yet close to schools, parks, shopping, and transit, this is a unique opportunity to own in a sought-after location with endless opportunities and boundless potential. Taxes estimated as per city's website. Property is being sold under Power of Sale. Sold as is, where is. RSA. (id:50886)
Solid Rock Realty
16 Mollison Court
Guelph, Ontario
Welcome To 16 Mollison Court, A Spacious 4 Bedroom, 5 Bathroom Home Tucked Away On A Quiet Court In One Of Guelph's Most Desirable Neighbourhoods. Set On A Large Private Pie- Shaped Lot Backing Onto A Lush Ravine, This Home Offers The Perfect Blend Of Comfort, Privacy, And Resort-Style Living. Step Inside To Discover Bright, Expansive Windows That Fill The Home With Natural Light, Complemented By Warm Fireplaces For Year-Round Comfort. The Recently Renovated Walk-Out Basement Features A Bedroom, Two Bathrooms, A Recreation Room, And A Full Laundry Area, Making It Ideal For Extended Family Or Guests. Area, Making It Ideal For Extended Family Or Guests. Outside, The Fully Fenced Backyard Is Designed For Entertaining And Relaxation With A Large In-Ground Pool, A Pool Shed Complete With Equipment, And An Additional 10' X 10' Storage Shed For Lawn Tools. Enjoy The Peace Of Mind Of A Culligan Water Filtration System Throughout The Home. Located Close To Beautiful Parks, Scenic Trails, And Top-Rated Schools, This Home Is Just Minutes From Grocery Stores, Restaurants, And All Major Amenities. With Easy Access To Highway 6 And The University Of Guelph, This Location Is Perfect For Families And Commuters Alike. Your Private Retreat In Guelph Awaits. (id:50886)
Royal LePage Signature Realty
23 Macaulay Street W Unit# 2
Hamilton, Ontario
Tucked between the lively pulse of James Street North and the breezy waterfront of Bayfront Park, this townhome offers instant wow-factor living—with no waitlist. Bright, stylish, and surprisingly spacious, this 2-bedroom condo at 23 Macaulay St W marries modern design with the character of Hamilton’s beloved North End. Soaring cathedral ceilings and a skylight fill the main living space with natural light, while whitewashed oak hardwood floors add warmth and charm. The open-concept kitchen gleams with quartz counters, creating the perfect hub for weeknight meals or entertaining friends. Upstairs, two generously sized bedrooms await, including a loft-style retreat with walkout access to your private rooftop terrace. Morning coffee, sunset cocktails, or stargazing—it’s all yours. The spa-inspired bathroom elevates daily routines with a double vanity and a sleek, curb-less walk-in shower. Practical perks include one owned parking spot, ample visitor parking, low condo fees, and a well-managed, self-run community that keeps things simple and stress-free. And then, of course, the location: steps from the West Harbour GO, Pier 4, waterfront trails, patios, and Hamilton’s thriving food and arts scene. Commute with ease, explore endlessly, and come home to a space that feels like a retreat. Whether you’re a first-time buyer, downsizer, or savvy investor, this home checks all the boxes. With its proximity to hospitals, transit, and the waterfront, it also stands out as a smart choice for long- or short-term rental potential. At 23 Macaulay St W, you’re not just buying a home—you’re upgrading your lifestyle. (id:50886)
Real Broker Ontario Ltd.
3109 - 395 Square One Drive
Mississauga, Ontario
Welcome to SQ1 District Condo by Daniels - Mississauga's Newest Icons of Modern Urban Living! Discover the perfect fusion of style, comfort, and convenience in the heart of Mississauga City Centre. This bright and spacious 1-Bedroom, 1-Bathroom suite features a contemporary open-concept layout enhanced by floor-to-ceiling windows that fill the space with natural light. The modern kitchen is equipped with stainless steel appliances and a large central island. Residents will enjoy exceptional amenities including a state-of-the-art fitness center, rooftop terrace, basketball court, and 24-hour concierge service. Steps away from Square One Shopping Centre, Sheridan College, Celebration Square, restaurants, GO Transit, and the upcoming LRT, this location offers unmatched access to shopping, dining, culture, and connectivity. Experience the vibrant lifestyle you deserve. (id:50886)
Highland Realty
2111 - 395 Square One Drive
Mississauga, Ontario
Welcome to SQ1 District Condo by Daniels - Mississauga's Newest Icons of Modern Urban Living! Discover the perfect fusion of style, comfort, and convenience in the heart of Mississauga City Centre. This bright and spacious 1-Bedroom, 1-Bathroom suite features a contemporary open-concept layout enhanced by floor-to-ceiling windows that fill the space with natural light. The modern kitchen is equipped with stainless steel appliances and a large central island. Residents will enjoy exceptional amenities including a state-of-the-art fitness center, rooftop terrace, basketball court, and 24-hour concierge service. Steps away from Square One Shopping Centre, Sheridan College, Celebration Square, restaurants, GO Transit, and the upcoming LRT, this location offers unmatched access to shopping, dining, culture, and connectivity. Experience the vibrant lifestyle you deserve. (id:50886)
Highland Realty
263 Cumberland Street
Palmerston, Ontario
Welcome to 263 Cumberland Street in Palmerston! This beautifully well kept residence features three spacious bedrooms and two full bathrooms. Recent updates include modern light fixtures installed in 2025, a stunning kitchen renovation completed in 2024, and brand-new kitchen appliances from 2023. The home also boasts updated gutters and soffits, as well as a refreshed deck and front porch railings, all completed in 2025. Additional highlights include three outdoor lights and freshly painted outdoor wood panels, all done in 2025, plus a professionally redone ceiling above the upper stairs. The kitchen flooring was updated in 2025, and the living room features a built-in wall unit from 2023. The entire home has been freshly painted and is carpet-free, offering a modern and low-maintenance living space. The generous yard is perfect for entertaining or play, and the outdoor shed provides ample storage. Book a showing today! (id:50886)
RE/MAX Real Estate Centre Inc.
908 Oaktree Crescent
Newmarket, Ontario
Step into this bright, renovated 4-bedroom semi-detached home and feel the difference themoment you walk through the door. Every corner of this space has been transformed withcapital-quality care, creating a home that feels uplifting, modern, and truly welcoming. Thisis more than a property - it's a status investment you'll be proud to call your own.The open-concept main floor is filled with natural light, creating a dynamic atmosphere perfectfor joyful mornings, cozy evenings, and effortless gatherings with family and friends. Thestylish kitchen, complete with contemporary cabinetry and stainless steel appliances, flowsinto a sunlit breakfast area that opens onto a private, fully fenced backyard - your ownpeaceful retreat for relaxation, laughter, and connection.Upstairs, the bright primary bedroom offers a calming escape, while three additional roomsprovide endless possibilities - kids' rooms, guest spaces, or a home office that inspirescreativity.Smart home features elevate the experience, giving you control over lights, temperature,security cameras, and key home systems right from your phone. Convenience, comfort, and peaceof mind come together beautifully here.Steps from parks, trails, and schools, and just minutes from Newmarket's vibrant restaurantsand shopping, this home stands out as a successful choice for buyers seeking a place that feelsboth inspiring and practical - a home where life naturally thrives. (id:50886)
The Agency
Lower - 24 Cairns Drive
Markham, Ontario
Professionally Finished walk-out lower unit with a Large living Room , Full Eat-In Kitchen and Walk-out to back yard. Located Within the Highly Desired Markville Secondary School District, Steps to Top Elementary Schools, Markville Mall, Shopping, Entertainment, Restaurants, & Convenience of Accessibility with GO Station, Hwy 404 & 407. (id:50886)
RE/MAX Epic Realty
#801 - 372 Highway 7 Avenue E
Richmond Hill, Ontario
COZY, SPACIOUS 1 BEDROOM & DEN (640 SQ.FT.) + A BALCONY * DEN, A SEPARATE ROOM, A COLONIAL DOOR IS EQUIPPED, CAN SERVE FOR MULTIPLE PURPOSES * DESIRABLE LAYOUT WITH EAST VIEW * NEUTRAL TONE INTERIOR * CARPET FREE THROUGH OUT * STEPS TO PARKS, PLAZAS, SHOPS, RESTAURANTS, BANKS, VIVA/TRANSIT AT DOOR STEPS * MINUTES TO HWY 407, 404, GO TRAIN * 24/7 CONCIERGE/SECURITY ** NO PET, NO SMOKER PER THE LANDLORD'S INSTRUCTION ** (id:50886)
Century 21 Heritage Group Ltd.
783 Stanstead Path
Oshawa, Ontario
Brand new, never lived townhouse in North Osawa. About 1730 Sq.ft, with very bright and practical layout. Double height welcoming & bright foyer. Walkout to deck from Great room. 4th bedroom with ensuite full bathroom on ground floor with walk out access to backyard Very close to Durham College and Ontario Tech University. Close to high rank schools (Kedron P.S and Maxwell Heights S.S), Costco, Walmart, Shoppers, grocery stores, etc. Easy access to 407 and 401, Lakeridge health hospital, Parks and Recreation, Restaurant and Entertainment. Fast access to Downtown Toronto by taking Go train ( Oshawa Go station within 15 mins drive). (id:50886)
RE/MAX Excel Realty Ltd.
Lower - 11 Mcgregor Road
Toronto, Ontario
This Freshly Renovated 3 Bed/1 Bath Basement unit is centrally located near parks, schools, restaurants, grocery stores, Kennedy GO Station and Many other amenities. The feature of this unit includes: Large Windows, Lots of natural light, Fridge, Stove, Ensuite Laundry, 1 washroom and driveway parking (id:50886)
Bay Street Group Inc.
2201 - 35 Hollywood Avenue
Toronto, Ontario
Bright And Spacious Unit In Luxury "Pearl" Condo. Unobstructed East View With Large Balcony. Open Concept Large Living Area. Walking Distance To Subway, Restaurants, Shopping. One parking included (id:50886)
Bay Street Integrity Realty Inc.

