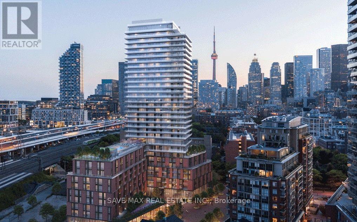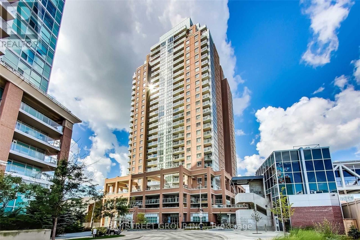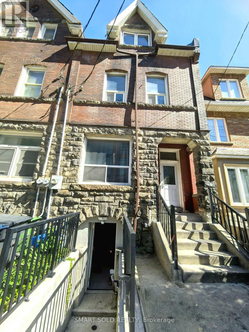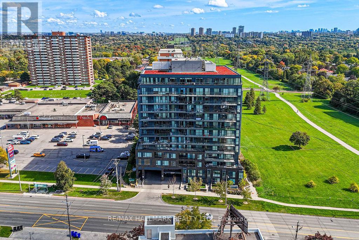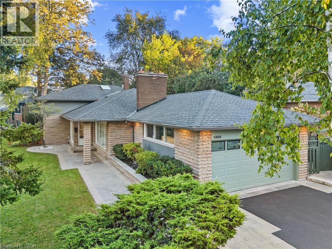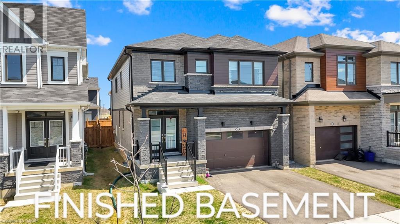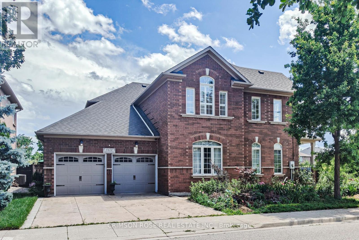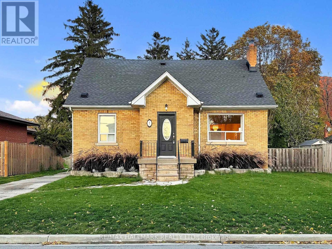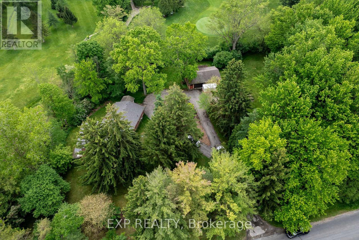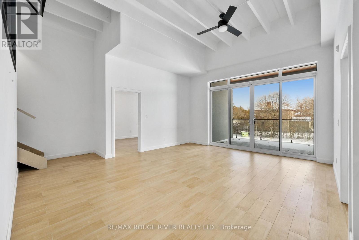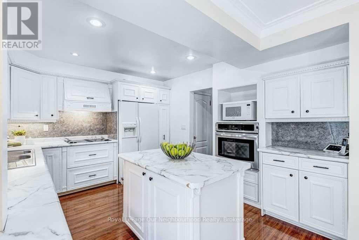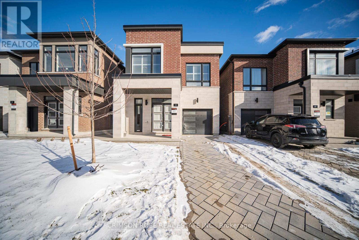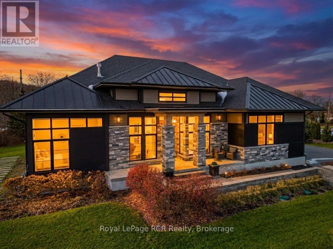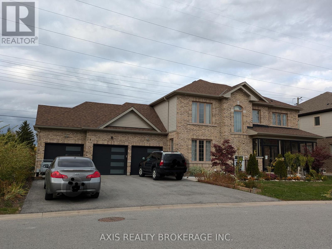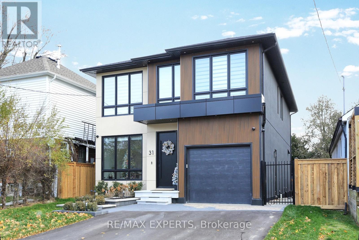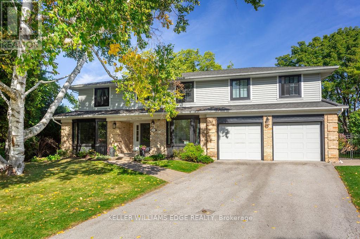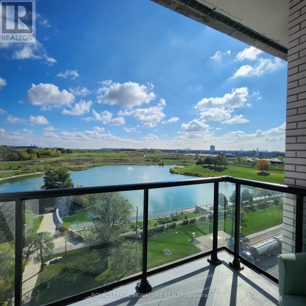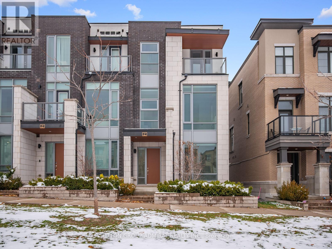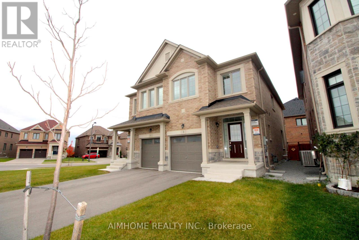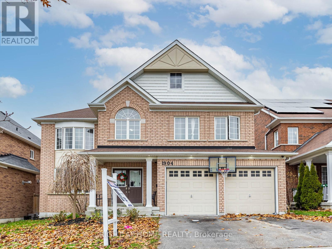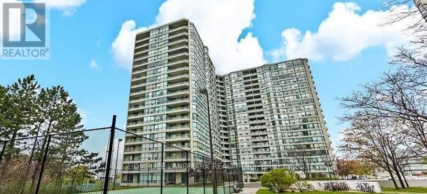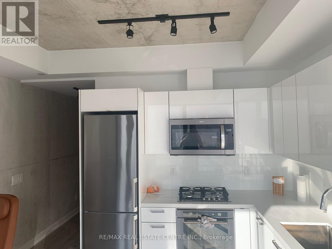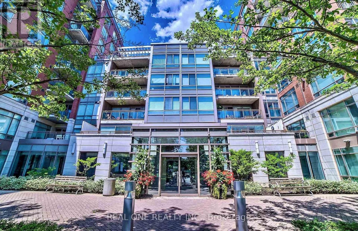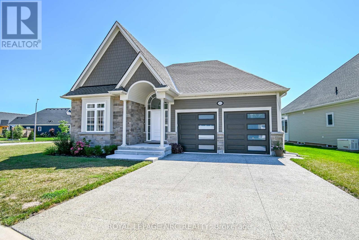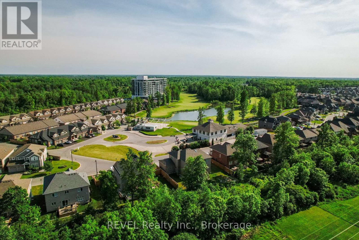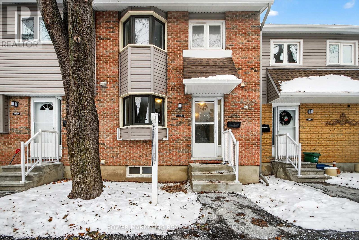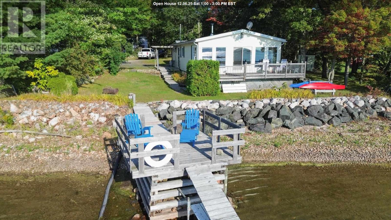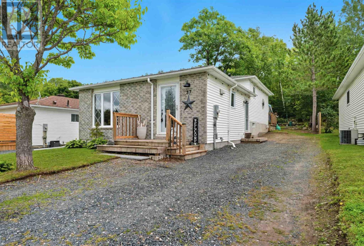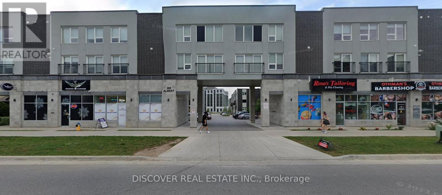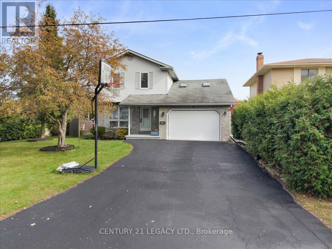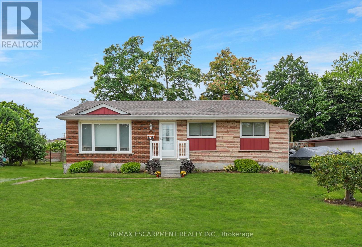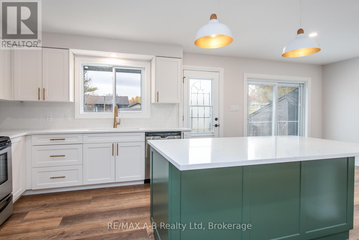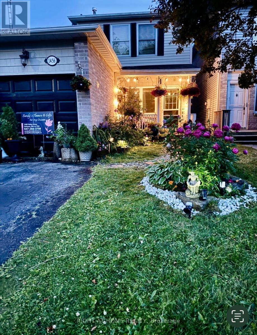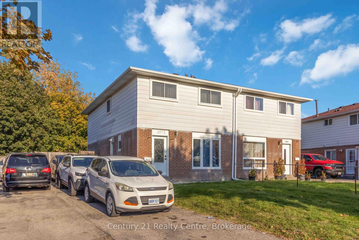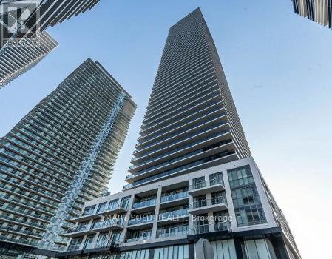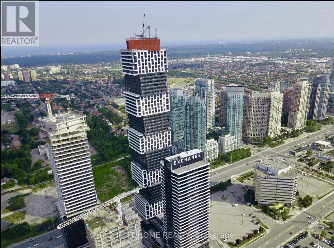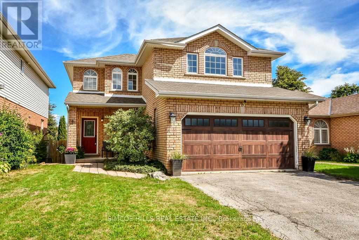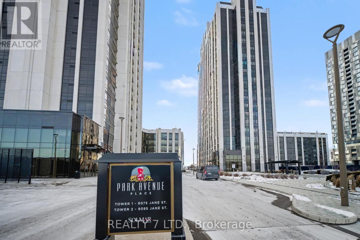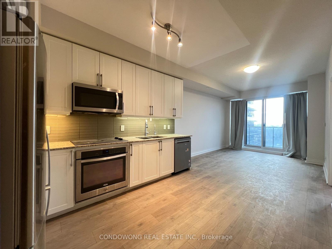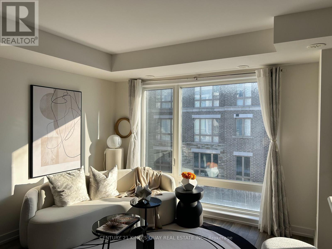1113 - 35 Parliament Street
Toronto, Ontario
Excellent opportunity awaits to live in this newly built 1 bed, 1 bath condo with a EV PARKING in Toronto's prime Distillery District neighbourhood! Experience elevated living in all that The Goode condos has to offer, from a AAA location to state of the art amenities and a well laid out floor plan featuring modern finishes, high end Fulgor Milano appliances, spacious bedroom with closet, ensuite laundry and more! Enjoy life in the beautiful and historic Distillery District surrounded by excellent amenities, restaurants, bars, retail shops, the highly popular Christmas Market and so much more! (id:50886)
Save Max Real Estate Inc.
713 - 125 Western Battery Road
Toronto, Ontario
Modern 1 Bedroom + Den With 2 Full Baths In A Prime Urban Location! This beautifully refreshed condo is perfect for professionals or couples seeking a stylish, low-maintenance lifestyle, featuring a chef-inspired L-shaped kitchen with full-size stainless steel appliances, and elegant laminate flooring throughout. Enjoy exceptional amenities including a 24-hour concierge, fitness centre, party room, rooftop garden, games and media rooms, plus ample visitor parking. Steps to Metro, No Frills, cafés, bars, restaurants, and boutique shops-everything you need is right at your doorstep. Book your private viewing today before this sought-after unit is gone! (id:50886)
Bay Street Group Inc.
437 Bathurst Street
Toronto, Ontario
Furnished 1-Bedroom Basement Apartment With Ensuites - All Utilities Included. Experience Stylish City Living In This Newly Renovated And Fully Furnished Lower-Level Apartment Located In The Heart Of Little Italy, One Of Toronto's Most Desirable Neighbourhoods. This Bright And Spacious 1 Bedroom Suite Features Private Ensuite Bathroom, A Spacious, Well-Lit Kitchen, And High-Quality Finishes Throughout. Each Bedroom Is Generously Sized, Carpet-Free, Beautifully Furnished, And Designed For Privacy And Comfort - Ideal For Professionals, Graduate Students, Or Roommates. Enjoy The Convenience Of Keyless Electronic Entry For All Doors, In-Unit Laundry, And All Utilities Included - Just Move In And Start Living! (id:50886)
Smart Sold Realty
302 - 3237 Bayview Avenue W
Toronto, Ontario
Priced Right for a Quick Sale! Stylish, newly updated 1-bedroom at Bennett on Bayview with brand-new floors, fresh paint, and sleek mirrored entry closets. Bright living area opens to a private balcony. Includes 1 parking + 1 locker. Premium amenities: party room, gym, yoga studio. Prime Bayview Woods-Steeles location within the Steelesview PS, Earl Haig & A.Y. Jackson school catchment. Steps to grocery, banks, pharmacy, medical office, restaurants & more. Surrounded by ravines, greenbelts, and scenic nature trails perfect for walking, jogging, or cycling. Easy commuting with express buses, Yonge & Finch, 401/404, and Old Cummer GO. Offers Dec 12 at 7PM. Move-in ready and priced to sell-don't miss it! (id:50886)
RE/MAX Hallmark Realty Ltd.
1566 Ewald Road
Mississauga, Ontario
Corner Lot with Bright & Beautifully Renovated 4+2 Bedroom Family Home on a Spacious 50 x 136 Ft Lot in Prestigious Mineola! Welcome to this sun-filled in a tree-lined street with Muskoka-style living. Nestled in one of sought after neighbourhoods, this beautifully updated home boasts charm, functionality, and space for the whole family. This house used to be a custom model home of the new Mineola community in the sixties. Step inside to discover a modern renovated kitchen with quartz countertops, an eat-in area, ample soft-close cabinetry, and California shutters. The main level shines with hardwood floors throughout, five skylights, crown moulding, and a cozy gas fireplace, creating a warm and inviting living space. The updated 4-piece bedrooms offers style and comfort. The separate entrance basement features with 2 oversized family/recreation rooms + 1 full bathroom, extra large crawl space for storage, a wet bar with above-grade windows for in-laws, guests, or potential rental income. Enjoy outdoor living with a professionally landscaped front and backyard, one of the most serene and private yards in the area, complete with mature trees and a spacious interlocked patio—perfect for entertaining, gatherings, and summer nights with family and friends. Additional highlights include: - Remote-controlled, solar-powered CCTV security cameras (front & back; fully owned – no subscription or contract); - Massive 2 car garage plus 6 car driveway; - Updated roof & eavestroughs; - Interlocking stone walkway; - Top-rated schools nearby; - Easy access to Major highways, the lake, GO Transit, and amenities. This move-in-ready gem is perfect for families, multi-generational living, or savvy investors. Don’t miss your opportunity to own a piece of Mineola’s finest! (id:50886)
Housesigma Inc.
66 Lillian Way
Caledonia, Ontario
Welcome to this bright and spacious less-than-5-year-old contemporary home offering over 2700 sq. ft. of beautifully finished living space, with 2200 sq.ft. above ground and a finished basement! As you enter through the elegant double door entry, you’re greeted by a welcoming foyer with a large walk-in closet, setting the tone for the functional layout and upscale finishes throughout. The main floor boasts a stylish open-concept kitchen, a dedicated office space, and a sun-filled great room flowing seamlessly into the dining area, which opens through sliding glass doors to a fully fenced backyard—perfect for family gatherings and outdoor entertaining. Upstairs, you’ll find four generously sized bedrooms, including a luxurious primary suite with a 5-piece ensuite bathroom and a massive walk-in closet. The mostly finished basement offers even more flexibility, with ample space ideal for an in-law suite, recreation room, or home gym. This home features ample parking with a double-car garage and a double-wide driveway. Located in a vibrant new community, you’ll enjoy close proximity to the Grand River, scenic trails, and parks, making it ideal for nature lovers. Plus, a brand-new school just steps away adds incredible value for growing families. *Premium appliances and Gas stove* (id:50886)
Royal LePage Flower City Realty 304
Room 3 - 5420 Valleyhigh Drive
Burlington, Ontario
A Single Female Roommate Needed. Share with Three Great Ladies in a Spacious Detached House in A Quiet Area! Move in Immediately! Spacious Bedroom! Bright and Spacious with Large Windows, A Shared Full Bathroom with Another Lady. Nestled in the upscale and trendy Orchard neighbourhood. Excellent Location To QEW & 407. One Driveway Parking Available. Welcome A Female Professional Or Female Student. **EXTRAS** All Light Fixtures, All Window Coverings, Fridge, Stove, Dishwasher, Washer, Dryer. Tenant pays 25% of utilities. A Fourth Bedroom is Available at $900. You May Bring Your Friend Along. Simple Furnitures Are Provided. (id:50886)
Crimson Rose Real Estate Inc.
1 Andrew Avenue
Toronto, Ontario
Searching for a fabulous and affordable home....don't miss 1 Andrew Ave. Must see! A bright detached brick home with excellent curb appeal, situated on an private, fenced lot in the highly sought-after Cliffcrest by the Bluffs neighbourhood. This move-in ready property has been freshly painted and features 3 bedrooms, plus a main floor den that can easily serve as a fourth bedroom. The upgraded kitchen and clean, functional layout offer comfortable living. The lower level includes a separate entrance, spacious recreation room, three piece bathroom, and a second kitchen - ideal for extended family, guests or potential rental income. There is also opportunity for additional income through a future garden suite. A detached 24 x 14 ft. insulated garage with concrete flooring provides ample storage or workshop space. Located steps from TTC transit on St.Clair Ave.E. and minutes from the Scarborough GO, Warden subway station, this home offers an effortless downtown commute. Families will appreciate proximity to RH King Academy, excellent schools, parks and amenities. The expansive 64 x 135 ft lot presents outstanding development potential. Builders may consider constructing a single luxury home, or pursue severance to create two lots for new builds (subject to City approval). Live in or rent out while planning your future development. A rare opportunity for homeowners and investors alike - discover the potential at 1 Andrew Ave. (id:50886)
RE/MAX Hallmark Realty Ltd.
714 - 40 Landry Street
Ottawa, Ontario
Open house Sunday Dec 7th, 2-4PM.. New listing! Rarely offered 1-bedroom condo with IN-UNIT LAUNDRY, PARKING, and low condo fees. Located on the 7th floor, this bright unit features sweeping views... is ideal for first-time buyers and/or down-sizers seeking the convenience of this prime location in Beechwood Village. When you walk in the door you first note the spacious kitchen with stylish tile flooring, a large peninsula for preparing meals w/seating for 3 people and generous amount of cupboard space, the large entry closets provide ample storage for coats and much more! Views through the large patio doors welcome you to move into the large open living area with space for a large sofa and a home office setup. The large balcony provides natural light throughout the long winter months and in the summer the large outdoor space can be enjoyed anytime of day, and ideal for entertaining family and friends. The large bedroom offers a large window with calming park views and can easily fit a queen size bedroom set and dressers. The bathroom features a rainfall shower head with powerful water pressure, and the large laundry room ...rare in the building! The bathroom also provides more storage. This unit includes 1 exclusive parking spot on the first level of the garage-highly convenient for accessibility for its ease of use. La Renaissance has a solid reputation of good management and features numerous amenities including a gym, recently updated indoor pool, large party room, library, sauna, visitor parking, and two outdoor terraces. For those with pets, the building features a dedicated outdoor pet space and is close to multiple dog parks.This building is located walking distance to grocery stores, banks, trendy local cafes, restaurants and both the Rideau and Ottawa River. (id:50886)
First Choice Realty Ontario Ltd.
200 Harris Road
Middlesex Centre, Ontario
This one-of-a-kind home boasts over 2 acres of land and stunning, year-round views overlooking the golf course, offering a serene retreat just minutes from the city. The spacious great room is anchored by a striking floor-to-ceiling flagstone fireplace and framed by expansive windows that fill the space with natural light. Set on a mature, beautifully landscaped lot featuring a small fish pond, redesigned gardens (spring 2025), and updated front and backyard landscaping, this property has been a haven for family life and outdoor enjoyment. Multiple walkouts connect the home to the outdoors, enhancing the connection to nature and making entertaining a breeze. Frequent visits from deer, rabbits, birds, and other wildlife add to the sense of living in harmony with nature. Inside, the home has been thoughtfully updated with updated countertops and mirrors in the main bathroom (fall 2025), a new vanity and mirror in the ensuite (spring 2025), & fresh paint and trim in the children's bedrooms and primary suite (fall 2024). All bedrooms feature new carpeting (fall 2024). The kitchen includes modern appliances, with a new stove (spring 2025), dishwasher (fall 2024), and reverse osmosis drinking water system (fall 2024), plus updated window coverings in the kitchen and bathrooms (2025). The mudroom combines style and function with new flooring, shiplap walls, and built-in storage (2025). Comfort and air quality have been enhanced through major furnace upgrades completed in fall 2024, including a humidifier, HEPA filter, UV light, and HRV/ERV system. Additional utility updates include a new washing machine (fall 2024), water softener, and iron filter (fall 2024). With a newer roof (2020) and A/C (approx. 2022), this home offers a rare lifestyle blend of privacy, space, natural beauty, and a welcoming atmosphere. Whether you're enjoying cozy evenings by the fireplace, watching wildlife from your windows, or spending time outdoors w/ family, this property is a peaceful escape. (id:50886)
Exp Realty
106 - 415 King Street W
Cobourg, Ontario
Welcome to Cobourg Creek Lofts - where industrial heritage meets easy and worry-free modern living. This well sized 2-bed, 2-bath loft-style suite sits within Cobourg's newly-built purpose-built rental, a striking re-imagination of the former Cooey Arms factory. The building preserves some original brick, steel, and grand factory windows while layering in contemporary finishes, elevator access, and indoor parking. Unit 106 is a light and bright space, featuring large windows, high ceilings and 2 large bedrooms with ensuites. The kitchen is as functional as it is beautiful, with designer touches and a large pantry. The east facing balcony is the perfect spot to perch and watch the goings by. Extra bonus, the large den which can also double as storage space. Just moments from Cobourg's waterfront, shops, and cafs, this location offers the perfect mix of character and convenience. A rare availability in this coveted and well loved community! (Parking available for an additional monthly fee). ***Photos are digitally staged*** (id:50886)
RE/MAX Rouge River Realty Ltd.
7 Midland Avenue
Toronto, Ontario
This Unique Home Is Situated In The Majestic Scarbourough Bluff's Over Looking Bluffer's Park And Lake Ontario! Amazing Views! This Well Maintained Residence Is Nestled In This Mature, Prime Family-Friendly Neighborhood On A Huge 50X 300 Foot Deep Lot. Coveted Chine Drive School District, With Premium Secondary Schools. A Short 5 Minute To Walking Trails With Beach Access, Tennis Club, Parks, TTC And Go Nearby, Just 20 Minutes To Downtown! This 3 Bedoom Home Features A Large Master With Ensuite Bathroom And Office Or Dressing Room. And A Finished Basement With Seperate Entrance For Potential In-Law/Nanny Suite And Lots Of Entertaining Space On The Main Level. A Unique Home For A Unique Tenant! (id:50886)
Royal LePage Our Neighbourhood Realty
Basement Unit - 59 Danielle Moore Circle N
Toronto, Ontario
Located right on Lawrence and Danielle Moor Circle. Legal 1-bedroom basement built by the builder. Steps to TTC, Hospital, Shopping, Thompson Park. Utility 30% shared with the Upper Unit. (id:50886)
Crimson Rose Real Estate Inc.
Upper Unit - 59 Danielle Moore Circle
Toronto, Ontario
MUST SEE!! Brand-New 4 Spacious Bedrooms & 4 Bathrooms Luxury Home for Lease in the heart of Scarborough, MILA Community. Functional Layout, 4 Spacious Bedrooms with Walk-in Closet in the Master! Single-Car Garage with Extended Driveway Additional parking space for your convenience. Upgraded Kitchen and premium finishes throughout by Madison Group. Unbeatable Location Just minutes from major highways, top-rated schools, parks, shopping centres, and only a 15-20 minute drive to Downtown Toronto. (id:50886)
Crimson Rose Real Estate Inc.
1 Windrose Valley Boulevard
Collingwood, Ontario
Windrose Estates Luxury Bungalow! This refined 5-bedroom, 4-bath bungalow has over 5000 square feet of finished space and sits on a 1-acre lot at the base of the escarpment, just minutes from Osler Bluff Ski Club and Blue Mountain. Sun-filled and sophisticated, the home features a dramatic Great Room with a 17' vaulted, beamed ceiling and a two-sided linear fireplace that opens to the west-facing composite deck. Designed for upscale living, the main floor includes two private primary suites with spa-inspired ensuites, a third guest bedroom with a 3-piece bath, upgraded lighting, 8' interior doors, a spacious laundry room, and a well-appointed mud/ski room. The chef's kitchen offers stone counters, premium built-in appliances, a marble mosaic backsplash, and a walk-out dining area. The fully finished lower level delivers true luxury with soaring ceilings and exceptional custom details: a glass-walled gym, a media lounge, and an entertainment bar, both clad in striking backlit white onyx marble, plus a glass-walled office/flex room, two additional bedrooms, and a 4-piece bath. The onyx bar and media space create an unmistakable wow factor. Garage parking for 3 cars, an expansive paved driveway, professionally landscaped grounds, and in-ground irrigation complete this high-end residence. Close to ski clubs, trails, beaches, and marinas, this is an exquisite four-season retreat. (id:50886)
Royal LePage Rcr Realty
7595 Marpin Court
Niagara Falls, Ontario
Fabulous 4 bedroom, 3.5 bathroom home located on a quiet court for lease immediately. Features include open concept, formal living room & dining room, main floor family room w/gas fireplace, spacious eat-in kitchen with tons of cabinets, granite counters, large breakfast room, stainless steel appliances & patio doors to the back yard with no rear neighbours. Upstairs the master bedroom has a lg walk-in closet & 5 pc ensuite containing a soaker tub and a roomy glass tiled shower. The second bedroom features a 4 pc ensuite. All 4 bedrooms are very spacious. For lease immediately. Utilities are extra & credit check is a must. First & last month deposit. No students & no Smoking. Close to qew, the ymca, public transit & shopping. (id:50886)
Axis Realty Brokerage Inc.
31 Fulham Drive
Toronto, Ontario
This 4 bedroom, 5-bathroom home seamlessly blends the warmth of a modern residence with the clean lines and open-concept design of modern living. Floor-to-ceiling windows flood the interior with natural light, creating a harmonious connection between indoor and outdoor spaces. The gourmet kitchen is both inviting and sophisticated, featuring an oversized waterfall porcelain island, hidden shelving, porcelain counter top and backsplash features a butlers pantry, professional appliances, and stunning designer lighting. Flowing effortlessly into the main floor family room, this space is enhanced by a grand fireplace, bold open shelving, and oversized retractable windows that open onto a covered backyard porch. The main floor also boasts a spacious dining and living area, a private office, and a mudroom with abundant storage conveniently located off the OVER SIZE SINGLE garage. The powder room adds to the homes thoughtful design. The primary suite is a peaceful retreat, featuring grand windows overlooking the backyard. Its luxurious walking closet hidden behind the headboard Five piece ensuite makes feel a luxury resort retreat .Three additional bedrooms, which one with its own private ensuite and 2 sharing a 4 piece washroom, provide comfort and privacy. A spacious and functional upper-level laundry room is conveniently located for easy access. The fully finished lower level offers exceptional versatility with a heating floors, full play room and ,family room, one 3 piece bathroom. Located in Alderwood, Etobicoke, this home is situated in a family-friendly neighbourhood with top-rated schools, parks, and a variety of amenities, offering the perfect blend of urban convenience and suburban tranquility. Easy access to highways and shopping mall (id:50886)
RE/MAX Experts
359 Camelot Court
Burlington, Ontario
Welcome to a rare opportunity to own a spacious 4+1 bedroom, 5 bathroom home backing directly onto Strathcona Park in Burlington's highly desirable Shoreacres neighbourhood. Nestled on a quiet court within the Tuck/Nelson/St. Raphael School District, this property offers the perfect blend of comfort, function, and location.Set on one of the largest and most private pie-shaped lots in the area, this home is designed for family living and effortless entertaining. The backyard is a true retreat, featuring a saltwater pool, multiple patio spaces, and direct access to the park with playgrounds, trails, and a baseball diamond steps away.Inside, you'll find over 3,300 sq. ft. of total finished space thoughtfully laid out for everyday living. The main floor includes bright, spacious principal rooms - a welcoming living and dining area, a private office, and a cozy family room with a gas fireplace. The updated kitchen boasts a large island, ample storage, and a breakfast area with peaceful views of the backyard.Upstairs, the primary suite offers a beautiful 5-piece ensuite with a soaker tub, glass shower, and double vanity. Three additional bedrooms and two full bathrooms provide flexibility for growing families, while the second-floor laundry adds everyday convenience.The fully finished lower level includes a generous recreation room with a fireplace, an additional bedroom, a 2-piece bath, and a utility/workshop space - perfect for a guest suite, teen retreat, or home gym.Recent updates include windows, roof, furnace, air conditioner, and pool liner, allowing you to move in with confidence.Located close to top-rated schools, shopping, parks, and major highways, this home offers a rare combination of space, privacy, and an unbeatable setting. Backing onto green space and tucked away on a quiet street, this is the family lifestyle you've been waiting for. (id:50886)
Keller Williams Edge Realty
910 - 3100 Keele Street
Toronto, Ontario
Experience luxury living in this stunning 2 bedroom, 2 bathroom condominium offering a bright, open layout with unobstructed views of the serene pond at Downsview Park. Designated for both comfort and convenience, this home features elegant finishes and floor to ceiling windows that bring the outdoors in. Ideally located with quick access to Hwy 401, public transit, York University ! shopping and amenities-perfect for professionals and families seeking a modern lifestyle with natural beauty at their doorstep. Tenant's insurance required. Refundable key deposit $300.00 (id:50886)
Royal LePage Signature Realty
27 Adaskin Avenue
Vaughan, Ontario
Welcome to 27 Adaskin Avenue, a beautifully upgraded home in the highly sought-after Patterson community, designed with families in mind. This modern, comfortable, and thoughtfully appointed property offers a rare combination of convenience, safety, and everyday practicality-perfect for busy households who want a seamless living experience. Inside, families will appreciate the bright, spacious, and open layout with natural flow between the living, kitchen, and dining areas-offering plenty of room for shared time, entertaining, or homework evenings. A water softener and filtration system ensures high-quality water throughout the home, while the upgraded 200-amp electrical service easily supports all modern household needs.This home is perfectly situated in one of Vaughan's most trusted and established family neighbourhoods. Parents will love the proximity to top-rated schools.The community is surrounded by parks and green spaces such as Sugarbush Heritage Park and the East Don River trails, offering endless opportunities for outdoor play, biking, family walks, and weekend adventures.Everyday shopping and amenities are just minutes away at Vaughan Mills, along Rutherford Road, and Bathurst Street, giving families easy access to groceries, restaurants, cafés, and essential services. Transit routes and nearby highway connections make commuting to work, school, or activities convenient and efficient.With its blend of modern upgrades, family-centered features, and an unbeatable location, 27 Adaskin Avenue offers a safe, comfortable, and practical home that truly supports today's family lifestyle. **LISTING CONTAINS VIRTUALLYSTAGED PHOTOS.** (id:50886)
Sutton Group-Admiral Realty Inc.
25 Freeman Williams Street
Markham, Ontario
Bright and practical freehold townhome in the prestigious Union Village community. Features a long driveway with parking for 2 cars, 2059 sqft of living space, 3 bedrooms, 3 bathrooms, and a finished basement. Open-concept kitchen, dining and living area with quartz countertops, large centre island, upgraded cabinetry, and hardwood floors on main floor. 9 ceilings on main and second floors, custom window coverings, and 200 AMP panel with EV rough-in. Steps to top-ranked Pierre Elliott Trudeau High School, parks, community centre, golf, shops, and restaurants. Easy access to Hwy 404/407. (id:50886)
Condowong Real Estate Inc.
3 Terrain Court
East Gwillimbury, Ontario
Stunning 2-year-old semi-detached home featuring 3 spacious bedrooms and numerous upgrades. This property boasts an open-concept kitchen with elegant granite countertops and an abundance of natural light. Enjoy the convenience of direct access from the garage to the house, complete with an installed garage door opener. The main floor is adorned with beautiful hardwood flooring throughout. Perfectly situated close to restaurants, shopping centers, Costco, and a variety of amenities. Offers easy access to both Highway 400 and Highway 404 for seamless commuting. (id:50886)
Aimhome Realty Inc.
1904 Arborwood Drive
Oshawa, Ontario
Discover one of the luxury magnificent modernized majestic and beautiful home in the prestigious Oshawa Taunton Community. Exceptional opportunity in a family-friendly quite neighborhood! Don't lose this rarely offered well maintained generously sized 5+2 bedroom, tot of 6 bathrms with high ceilings, carper free detacd brick home with 200 am elect panel feat very spac bright fully upgr incl high end floors thrght all level with total of 7 bedrms with an office rm in the bsmt walkout bsmt prof installed natural wood stair with lots of pot lights in & out. The entire interior feature prof fin liv, fam room Open concept modernized new Kitchen features full-size top of the line stainless steel appliances quarts counter with treat yourself to very spacious, living dining and breakfast area with island & lots of closets, ensuite laundry on main level can be access from in & out. The bright and spacious second level features an open concept layout all bedrooms are professionally finished with large window and closet in each them, grand prime bedroom with massive 5 pcs ensuite offer dble sink with walk-in closet. clear view of the un-imagn of the water pond. 2nd master bedroom also has an attached 3 pcs bath, with walk in closet. total of 3 full bathrms are on second level. A versatile additional bedroom on main lever for grandma. Renov & upg fully fin bsmt with own kitchen features carpet free generous size 2 bedrms with two 3 pcs full bathrms, liv rm, and a quite office room offering amazing income potential or comfortable space for extended family. for outdoor ent & relaxation: fen byard with prof fin deck, stone interlng with lights, bbq ready with finished kitchen can enjoy just front of the water pond. personalized and transform this well maintained with its blend of contemporary updates, functional design and unbeatable location, this turnkey two story home delivers exceptional value and flexibility for homeowners and investors alike *****MUST MUCT SEE***** (id:50886)
Right At Home Realty
1802 - 4725 Sheppard Avenue E
Toronto, Ontario
GREAT CANADIAN TRADITIONAL CONDO LARGE AREA 1179SQFT , 2 BEDRMS AND 2 BATHRMS , LARGER BALCONY ABOUT 60 SQFT ,THE DEN CAN BE THE 3RD BDRM EASILY, LOWER CONDO FEE $656.32 INCLUDED WATER , WIFI AND TV CABLE.LOCATED IN THE CENTRE OF SCARBOROUGH CITY (BELONG TO TORONTO CITY).FACE TO SOUTH, WINTER WARMER AND SUMMER COOLER, AND QIUET UNIT.FLOOR 18 (TOTAL 20FLS), HIGHER LEVEL, GREAT AIR AND VIEW.P1 PARKING LOT A81 JUST NEAR THE ENTRANCE AND LARGE SPACE.THE BUILDING JUST STEP TO SUBWAY STATION (ON THE CONSTRUCTION).MASTER BATHRM IS NEW DESIGN, OVEN IS NEVER USED AND SUPER CLEAN.GREAT AMENITIES GYM AND POOL IN DOOR AND MANY VISITOR PARKINGS, 24 HRS CONCIERGE (id:50886)
Homelife Landmark Realty Inc.
316 - 55 Ontario Street W
Toronto, Ontario
Feb. 1st Move In. Live In The Toronto's historic Corktown neighborhood! This Open Concept FURNISHED Junior 1 Bedroom Condo Features A Modern Kitchen With Caesarstone Counters, Stainless Steel Appliances & Gas Stove. 9 Ft Exposed Concrete Ceilings. Laminate Floors Throughout. You Will Be Walking Distance To Distillery, Financial District, And Yonge Subway. King Street Car Stops At The Front Door For Ultimate Convenience! 2gbps Internet and Utilities (excluding water) included! (id:50886)
RE/MAX Real Estate Centre Inc.
2205 - 575 Bloor Street E
Toronto, Ontario
Tridel Built Via Bloor, Beautiful Corner Unit On High Floor With 1 Bedroom + Den & 1 Bathroom, Bright And Spacious Layout With Large Picture Windows, Open Balcony With Panoramic View, Fabulous Amenities, Minutes To Sherbourne And Castle Frank Ttc Subway Station And Dvp. Must See. 567 Sq Ft Per Builder's Plan. (id:50886)
Homelife Landmark Realty Inc.
105w - 500 Queens Quay W
Toronto, Ontario
Welcome to this luxury Waterfront Condo at 500 Queens Quay, A spacious 9ft ceiling one-bed room unit with extra-large closet, Open Concept Kitchen, Stainless Steel Appliances, Granite Countertops, Floor to Ceiling windows. Starbucks And Bus stop are just At Your front Door. Steps to Loblaws supermarket, the Scotia Bank Arena, Rogers Centre, Restaurants, Shops, The Marina, Toronto Music Garden, Parks, Bike Path, waterfront trails, etc. Amenities include 24Hr Concierge Service, Visitor Parking, Gym, Library, Sauna, Steam room, Conference Room, and much more. Partially furnished, move-in ready, a true peaceful oasis in the hustle and bustle of the city and enjoy the distinctive and picturesque Toronto lakeside lifestyle! A true peaceful living place in the hustle and bustle city. One underground parking is available for extra $200/month. Lower part of the whole unit is for office use available for lease too. (id:50886)
Real One Realty Inc.
3571 Whispering Woods Trail
Fort Erie, Ontario
Welcome to this exquisite 3-year-old bungalow, a true gem nestled in a highly desirable area that promises an unparalleled lifestyle. Imagine living moments away from pristine beaches, expansive walking and biking trails, charming boutique shops, and a diverse array of culinary delights. This stunning home offers the unique advantage of a private, full in-law suite with its own entrance, featuring two spacious bedrooms, a dedicated kitchen, a separate dining area, a full bath, and a versatile living/office space perfect for extended family or generating rental income. The main level is designed for ultimate comfort and sophistication, boasting a convenient laundry room, 2 bedrooms, and a luxurious primary suite that serves as a private oasis. This serene retreat includes an oversized ensuite bathroom and a substantial walk-in closet. The heart of the home is an inviting, open-concept living area, seamlessly connecting the bright living room, elegant dining space, and a chef-inspired kitchen. This culinary haven is equipped with a built-in double oven and an expansive pantry, ensuring every meal preparation is a delight. Completing this exceptional property is a large attached double car garage, conveniently accessible from the laundry area, and a generous lot that provides ample outdoor space. This beautifully crafted bungalow is not just a house; it's a lifestyle, perfectly suited for families of all sizes seeking comfort, convenience, and a touch of luxury. (id:50886)
Royal LePage NRC Realty
1003 - 7711 Green Vista Gate
Niagara Falls, Ontario
Experience luxury living in this stunning top-floor penthouse, boasting a spacious 1,717 square feet open-concept layout designed for both comfort and entertaining. Soaring 10-foot floor-to-ceiling windows offer breathtaking panoramic views of the golf course and lush greenery. Thoughtfully designed, the layout ensures all bedrooms are tucked away from the main living areas for added privacy. Step outside onto the expansive 456 square foot balcony, accessible from all three bedrooms, the kitchen, and the living area; perfect for entertaining or enjoying peaceful mornings. This exceptional unit includes two underground parking spaces and a private storage locker.The building offers an array of premium amenities, including a bright and spacious gym, yoga studio, and a stylish party room on the second floor. Pool, hot tub, and sauna provide a spa-like retreat, with private access from the second floor. Additional highlights include concierge services, upgraded cabinetry, and Fibre internet. The pet-friendly community is surrounded by scenic trails, making it perfect for nature lovers. An unparalleled blend of luxury, convenience, and lifestyle awaits. (id:50886)
Revel Realty Inc.
B - 1781 Lamoureux Drive
Ottawa, Ontario
First time buyers/Investors Delight! Spacious Three-Bedroom Home in a Highly Desirable Family Neighbourhood! 3 bedroom, 2 bathroom home ideally located in one of Orléans' most family-friendly communities. This spacious property offers a bright, open layout with comfortable living areas perfect for everyday living and entertaining. The fully finished basement provides additional functional space-ideal for a family room, home office, or play area. Nestled within a quiet, established neighbourhood, the home is just steps from parks, schools, shopping, and transit, making it an excellent choice for families and first-time buyers. With its practical layout, warm atmosphere, and convenient location, this property offers exceptional value and reliability. This home needs some updating! Immediate possession possible. See it today! (id:50886)
Power Marketing Real Estate Inc.
37 Poplar Ave
Sault Ste. Marie, Ontario
Move right in to this charming 2-storey home located in a lovely central neighbourhood. Offering approximately 1,700 square feet of living space, this character-filled property blends original details with thoughtful updates throughout. Step inside to a spacious main floor featuring a bright and inviting living room, formal dining room, dedicated office space, and galley-style kitchen with adjoining breakfast nook—perfect for casual meals or morning coffee. Original hardwood flooring and classic trim add warmth and charm to every room. The second level offers an excellent family layout with four comfortable bedrooms. The primary bedroom includes its own ensuite complete with a relaxing soaker tub, while a second 3-piece bathroom serves the remaining bedrooms. Additional highlights include gas forced-air heat, a detached garage, convenient carport, and a great backyard space ready for outdoor enjoyment. Full of character, space, and convenience, 37 Poplar Avenue is an ideal option for growing families or anyone seeking a charming home in a mature area. Call today to view! (id:50886)
Exit Realty True North
647b Lakeshore Dr
Tarbutt, Ontario
Welcome to 647B Lakeshore Drive — a charming waterfront retreat just 25 minutes from Sault Ste. Marie. This well-maintained 2-bedroom, 1-bathroom home offers the perfect balance of comfort, privacy, and Northern Ontario lifestyle. Set on a picturesque lot with a sandy beach and private dock, this property features stunning views of the channel and direct access to the water — just a 5-minute boat ride to Richards Landing. Whether you're looking for a year-round home or a seasonal getaway, this one checks all the boxes. The home is equipped with a lake water intake system with heat trace and a UV filtration system, ensuring a safe and reliable water supply throughout the seasons. Heating is provided by a cozy woodstove and efficient electric baseboards. Enjoy the outdoors from your spacious deck or head down to the shoreline for a swim, paddle, or boat ride. Additional features include a 14 x 22 detached garage, two storage sheds. This is a rare opportunity to own a well-equipped, move-in-ready waterfront property in a peaceful setting — ideal for nature lovers, recreational enthusiasts, or anyone seeking the tranquility of lakefront living. (id:50886)
Century 21 Choice Realty Inc.
37 Mclaren Cres
Elliot Lake, Ontario
Welcome to this beautifully updated 4-level backsplit located on a quiet crescent in Elliot Lake, backing onto a wooded area for optimal privacy. The main floor offers a bright open-concept layout with a modernized kitchen (updated in 2024), while the upper level features a remodeled bathroom with in-floor heating and an oversized primary bedroom with ample closet space and patio doors leading to the back deck. The lower level boasts a spacious rec room complete with a cozy gas fireplace a built-in bar, and a convenient 2-piece bathroom, making it the perfect space for entertaining or relaxing. The basement provides laundry facilities and abundant storage. Notable upgrades include a new steel roof (2024), ensuring long-term peace of mind. Conveniently located close to schools, shopping, and recreation, this move-in ready property is a rare find in Elliot Lake—quick closing available, book your private showing today! (id:50886)
Royal LePage® Mid North Realty Blind River
103 - 288 Albert Street
Waterloo, Ontario
Amazing 4bed/3fullwash unit, Attention First-Time Home Buyers & Investors Don't Miss Out On This Fully Furnished Tenanted Turnkey Investment. Waterloo's & Canada's Central Tech Hub, Walking Distance To University Of Waterloo, Wilfrid Laurier University & Conestoga College, Parks, Recreation, Schools, Public Transportation & Amazing Student Facilities. Tenants last day is August 31, 2026, but they are willing to stay of the New Buyer would like - Currently renting for $3750/month. Lic student rental unit. (id:50886)
Discover Real Estate Inc.
3 Nelson Avenue
Kitchener, Ontario
Rare to find Move In Ready This beautiful 2 Story detached house with beautiful swimming pool in back yard sitting on 59 feet wide lot situated in convenient Bridgeport on the edge of KW and just steps away from Grand river and surrounding township. This home has open Living Room, formal Dining room, convenient Kitchen with brake fast bar and Family room and Laundry on main floor. The unique second staircase is a spiral stair leading from the main floor family room to the 2nd floor loft which can be used as a 4th bedroom. The Family room and Loft/4th Bedroom have a 5 skylights that allow for a ton of sunlight to stream through and brighten the home all day long. The Main floor is carpet free with porcelain tiles and hardwood floors. The Master has an Ensuite Privilege. You can have party or enjoy your movie night in big open concept finished basement with full washroom. (id:50886)
Century 21 Legacy Ltd.
Homelife/miracle Realty Ltd
11 Kelson Avenue N
Grimsby, Ontario
IMAGINE CELEBRATING THE HOLIDAYS IN YOUR NEW HOME ... Welcome to 11 Kelson Avenue N, a charming bungalow on a generous 75' x 100' ft lot in one of Grimsby's most established and desirable neighbourhoods. Warm, welcoming, and full of potential, this home is ready to be the backdrop for new traditions, cozy gatherings, and meaningful moments this holiday season and beyond. The main level highlights original hardwood flooring in the living and dining rooms, accented by classic crown moulding that adds warmth and character. An eat-in kitchen provides a comfortable gathering space for family meals, while three bedrooms and a full four-piece bathroom complete this functional level. The lower level features a large laundry room and storage area, a fruit cellar, and a wide open space ready for your finishing touches. Unlike a townhouse with monthly condo fees, this detached property gives you the freedom to truly make it your own. The spacious lot allows room to add a garage with a beautiful primary suite above, creating a peaceful retreat. This home has been lovingly cared for with important updates already in place, including a gas furnace and owned hot water tank (2023), roof (2021), plus updated windows and central air conditioning. Located just minutes from the Niagara Escarpment, Lake Ontario, and the QEW for commuters, this home combines small-town tranquility with access to scenic trails, parks, and amenities. The surrounding area is filled with long-standing neighbours and beautiful million-dollar homes, reflecting the enduring appeal of this quiet, well-established community. Whether you're downsizing, buying your first home, growing your family, or investing in a property with future potential, 11 Kelson Avenue N offers an exceptional opportunity in one of Grimsby's most loved areas. With the holidays approaching, imagine settling in, adding your festive touches, and enjoying the holidays in a home you'll truly be proud of. CLICK ON MULTIMEDIA for more! (id:50886)
RE/MAX Escarpment Realty Inc.
149 Norfolk Street
Stratford, Ontario
Just Completed Renovation by a Renowned Stratford Construction Company! Step into this beautifully updated 3-bedroom, 2-bathroom home showcasing exceptional craftsmanship and modern design throughout. The stylish, contemporary kitchen features sleek finishes and brand-new cabinetry with quartz countertops and island flowing seamlessly into the bright and spacious living room with abundant natural light , dining room offers walk-out to a patio and large, fully fenced backyard - perfect for relaxing, entertaining or just enjoying the outdoors. Enjoy multiple living spaces-the spacious family/rec room offers plenty of natural light and a cozy fireplace, creating a warm and inviting relaxation space. A convenient laundry room is located just off the rec room, offering privacy and practicality. Major updates ensure peace of mind are : Metal roof on both the home and the large storage shed, updated furnace, roof, central air, and windows, new kitchen, flooring, and bathrooms. Every inch of this home showcases impeccable workmanship and modern style and appeal. Truly a pleasure to view-and an absolute comfort to live in.. Make a appointment to view it today. Some pictures are AI staged. (id:50886)
RE/MAX A-B Realty Ltd
48 Franklin Drive
Stratford, Ontario
Over 100 Years Old, full of Charm & Character! Here is your opportunity to own one of the area's original farmhouses, a true piece of history surrounded by trees and nature. Country in the city. This character-filled home features 4 spacious bedrooms, 2 bathrooms, and a welcoming country-style kitchen. Tucked away from everything and everyone, sitting among mature trees and nature's embrace, yet just three streets from major shopping and conveniences, it offers the best of both worlds. Recent updates include hydro, plumbing, and refinished wood floors. Across from a community garden, the property sits peacefully, providing privacy and tranquility. Cute as a button and full of charm, this unique home is ready for its next chapter. This over 100-year-old farmhouse is one of the area's true originals, a home that has gracefully stood the test of time. Bursting with character, and a warm, country-style kitchen that invites family gatherings and quiet mornings alike. Beautifully maintained wood floors blend modern comfort with timeless appeal. The home offers rare tranquility without sacrificing convenience. Full of charm and personality, this unique residence is truly cute as a button. Come experience its history, its peaceful setting, and the lifestyle it offers. Book your private tour today and discover a home like no other! Plenty of parking for multiple cars , RV, boat and all your toys. Photos are AL staged. (id:50886)
RE/MAX A-B Realty Ltd
1456 Valley Drive
Oshawa, Ontario
Stunning newly painted 3-bedroom, 2-washroom home in Oshawa's a friendly Lakeview neighbourhood. Fronts onto a creek with walking and bike trails. Beautiful landscaped backyard with a gazebo and pond. Newly renovated finished basement with a full washroom (2025). Main floor family room/bedroom option. Updated kitchen with new pantry cupboards and quartz countertops (2023). Upstairs washroom updated in 2019. Roof and sidings updated in 2018 with a lifetime roof warranty. AC 2019, Furnace 2025. Backyard landscaping and gazebo completed in 2022. Steps to Lake Ontario and Lakeview Park. Minutes to Hwy 401, GO Station, and all amenities. Front has no houses and offers plenty of parking. (id:50886)
Right At Home Realty
92 Whitehaven Drive
Brampton, Ontario
LEGAL BASEMENT APARTMENT WITH SEPARATE ENTRANCE - Spacious THREE Bedroom Apartment with a 3 Pc washroom, In High Demand Area Close Proximity To Schools, Parks, Public Transit, Plaza, Shopping, Highways, All Amenities & Much More *Shared Laundry* Perfect For 3 Young Professionals Or A Small Family. Bus Stop within a minute walk. One Parking included on the driveway. (id:50886)
RE/MAX Gold Realty Inc.
Bsmnt - 3073 Ireson Court
Mississauga, Ontario
!!!Legal Basement!!! Beautiful Legal 2-Bedroom, 1-Bathroom Basement Available For Rent In Mississauga. This Beautiful Home Is Ideally Located Just Minutes From Highways 401, 27, And 427, And Only 6 Km From Toronto Pearson International Airport. Also, It Is Few Mins From Malton Go Station, Humber College, Etobicoke General Hospital, Schools, Stores, Restaurants, And Parks. A Very Convenient And Desirable Location! Perfect For Small Families Or Working Professionals Looking For Comfort And Accessibility. Tenant To Pay 30% Of The Total Utilities. (id:50886)
Century 21 Realty Centre
3601 - 70 Annie Craig Drive
Toronto, Ontario
Welcome to the Beautiful "Vita On The Lake" Condo, Approx 524 Sq Ft +/-, Bright 1 Bedroom Condo With Parking & Locker! Combined Living/Dining Room With Access To The Balcony, Open Concept Modern Kitchen With Stainless Steel Appliances, Primary Bedroom With Mirrored Closet, 4 Pc Bathroom, & Balcony Access! The bright living area flows seamlessly onto a private balcony with beautiful city and partial lake views, creating an inviting space to relax or entertain.The modern kitchen features sleek cabinetry, quartz countertops, built-in appliances, and astylish backsplash - the perfect blend of function and sophistication. The bedroom includes floor-to-ceiling windows and ample closet space, while the 4-piece bath is finished with contemporary details.Enjoy access to world-class building amenities such as a fully equipped fitness centre, outdoor pool, yoga studio, party room, rooftop terrace with BBQs, and 24-hour concierge.Situated in the heart of Humber Bay Shores, you're steps from the waterfront, parks, shops,cafes, and dining, with easy access to the Gardiner Expressway for quick commutes downtown or to the airport. With one parking undergroud. Come to see this apartment and you will love it. (id:50886)
Smart Sold Realty
4101 - 4015 The Exchange
Mississauga, Ontario
Live at the heart of the vibrant Exchange District. Welcome to EX1 at 4015 The Exchange in the heart of downtown Mississauga! Enjoy Stunning Panoramic City Views From The Higher Floor. Feel comfortable in this bright and spacious 1 bedroom suite with beautiful luxurious modern finishes. Well appointed interior designs and finishes including: approx 9' ceilings in living/dining room and primary bedroom, integrated appliances, imported Italian kitchen cabinetry from Trevisana, Quartz countertops, Latch innovative smart access system, Kohler plumbing fixtures, Geothermal heat source. Steps To Square One Shopping Centre, Sheridan College, Celebration Square, MiWay & GO Transit, And Future Hurontario LRT. Easy Access To Hwy 403/401/QEW. EXTRA: Internet Included, New Zebra Blinds and Modern LED Ceiling lights installed in Living Room and Bedroom. (id:50886)
Right At Home Realty
26 Ettrick Crescent
Ottawa, Ontario
*Some photos have been virtually staged* Open House Sunday, December 7th 2-4pm. A wonderful home on a quiet street with a legal accessory apartment/secondary dwelling unit (perfect for home business, family member or teenage retreat). The main home has been freshly painted and features 3+1 bedrooms and 2 full baths. Thoughtfully designed with hardwood floors throughout. A bright, sun-filled living room equipped with large windows is ideal for entertaining. A dining space in the kitchen with ample storage and quartz countertops is perfect for any gathering. A fully finished lower level featuring a spacious family room with wood burning fireplace, full bath and an additional well sized bedroom complete the main house. Accessory apartment is freshly painted with a modern gas fireplace its own laundry and is a fully self-contained unit. Perfect layout for a busy family. Oversized private yard with mature trees and 2 sheds. A beautiful pergola offering shade for outdoor get-togethers. Close to great schools, shopping, parks, tennis club & Walter Baker Sports Centre to name a few. Don't miss this opportunity. (id:50886)
RE/MAX Hallmark Realty Group
73 Vanessa Drive
Orillia, Ontario
Welcome to Westridge! This 3+1 bedroom, 2.5-bathroom home is located on a quiet street in one of Orillia's most sought-after neighbourhoods. The main floor offers a functional layout with bright living area and eat-in kitchen with deck access. Upstairs features 3 comfortable bedrooms and a 4 piece bathroom. The finished basement adds even more living space, complete with a 4th bedroom, full 4-piece bathroom, and walkout to the large, fully fenced yard - an ideal setup for family, or potential in law suite. Enjoy the convenience of being close to transit, school bus routes, shopping, highway access, parks, and trails! (id:50886)
Simcoe Hills Real Estate Inc.
619 - 9085 Jane Street
Vaughan, Ontario
1 Bedroom Plus Den With Two Bathrooms, Parking And Locker! Great Location Luxury Living In The City Of Vaughan Welcome To Park Avenue Place Brand New Unit. Walkable Distance To Vaughan Mills Shopping Mall, Canada's Wonderland, Doorstep Transit, 24 Hrs. Concierge. (id:50886)
Realty 7 Ltd.
1507b - 9600 Yonge Street
Richmond Hill, Ontario
Luxury Grand Palace Condo, Located In The Heart Of Richmond Hill. 667 Sqft 1Bedroom + Den Suite With Unobstructed West Exposure. Bright Open Concept Layout, 9 Ft Ceiling, Floor To Ceiling Windows, Den With French Door, Can Be Used As 2nd Bedroom Or Office. Close To Major Shopping Centre, Public Transit, Restaurant, Groceries Stores, Library & More! 1 Parking with EV Charger And 1 Locker Included! (id:50886)
Condowong Real Estate Inc.
304 - 20 Dunsheath Way
Markham, Ontario
Located In Cornell Area. Modern & Chic 3 Level Stacked Townhouse, Bright, Modern & Open Concept. Oak Staircase, Laminate Throughout - No Carpet. Kitchen With 4 Appliances (New Dishwasher) And Island/Breakfast Bar. Huge Rooftop Terrace, comfort and convenience. Corner unit with Bright and airy open concept offers a modern and functional space for hosting everyday living! built cabinets providing plenty of storage and convenience. Premium Roof Terrace w/extra glass panels, perfect for both relaxation and entertaining, oversize window. One parking and one locker. (id:50886)
Century 21 King's Quay Real Estate Inc.

