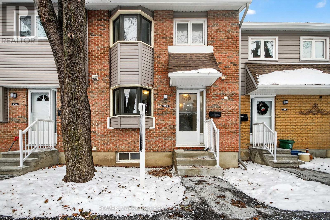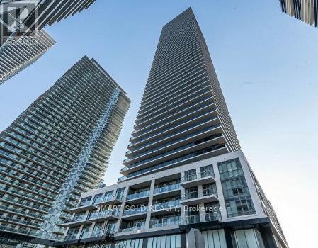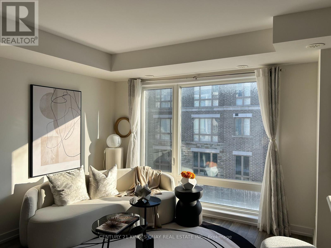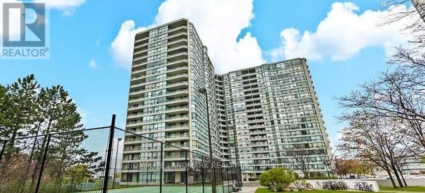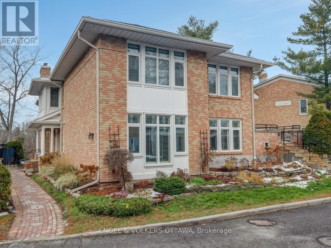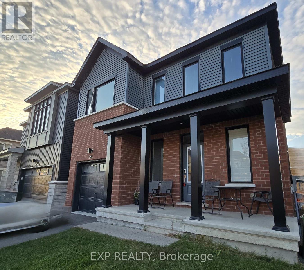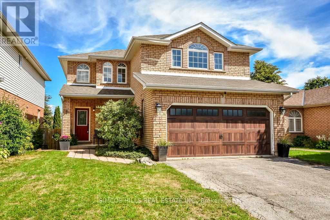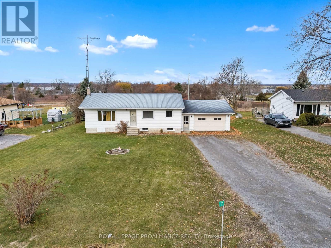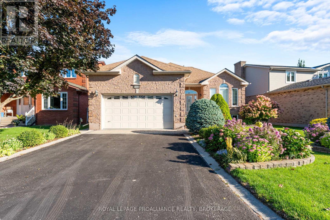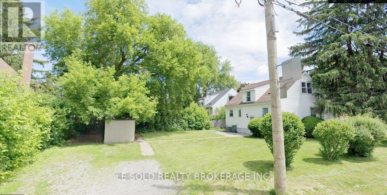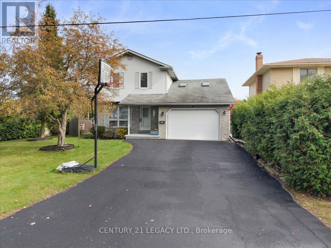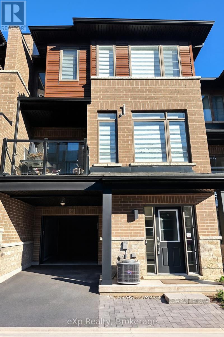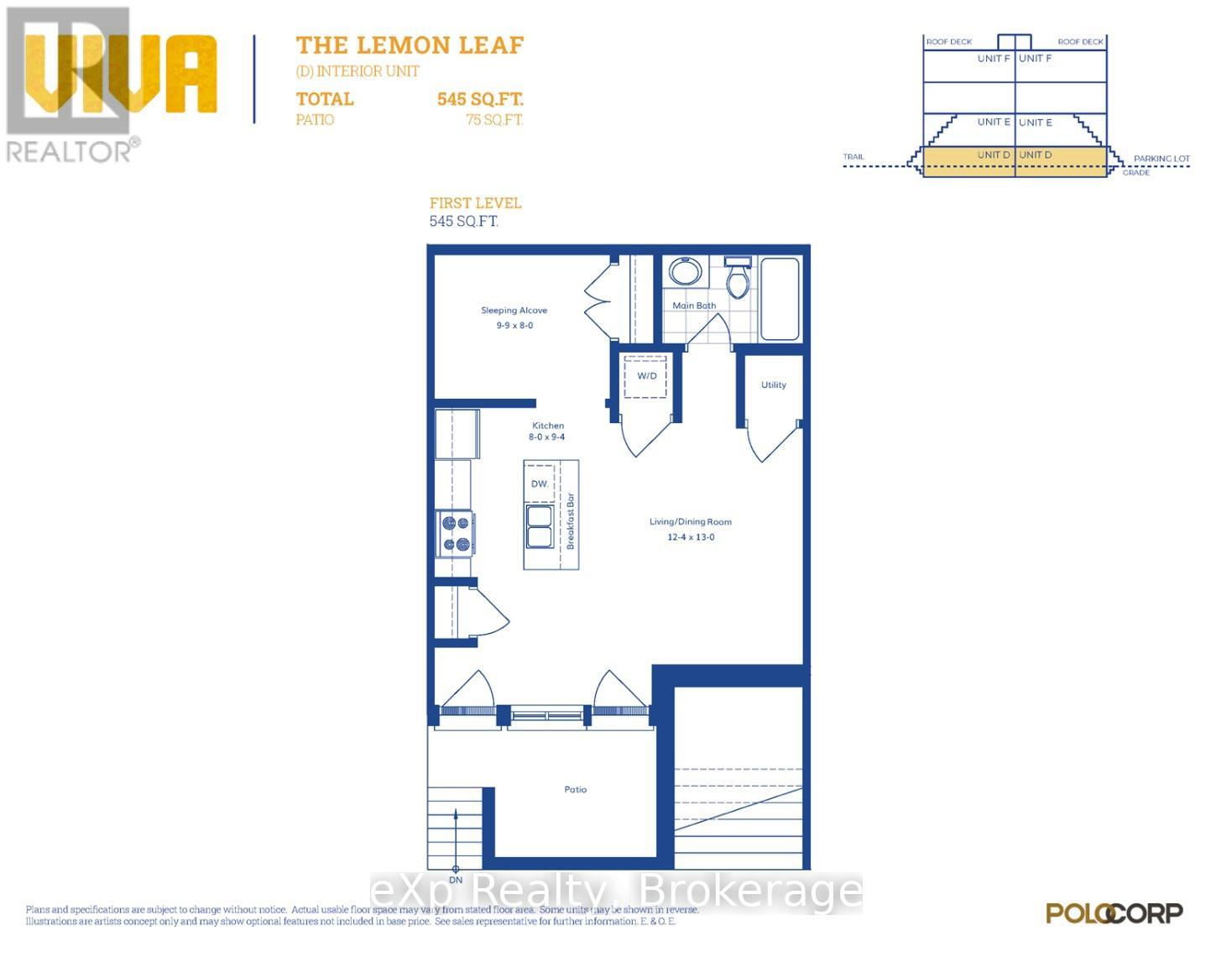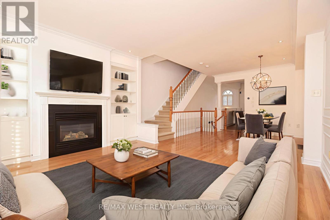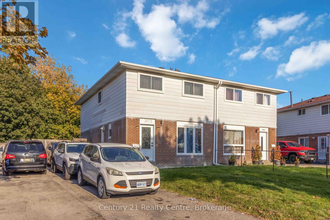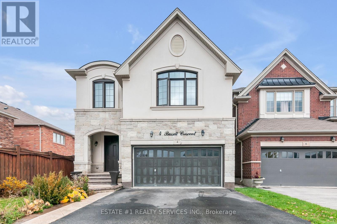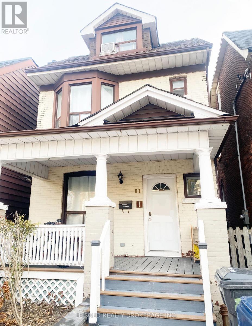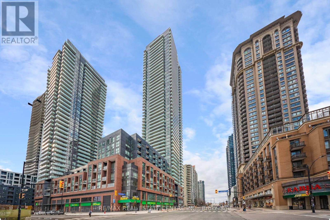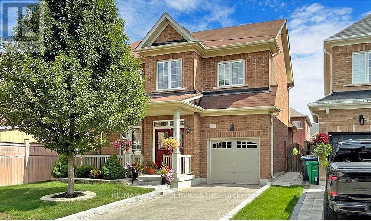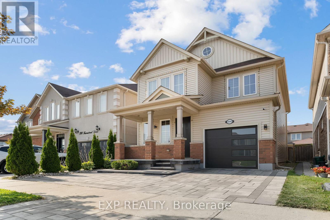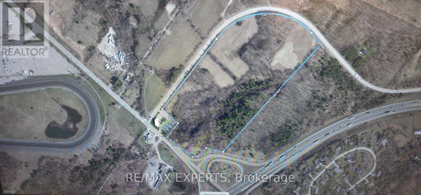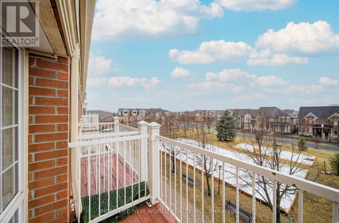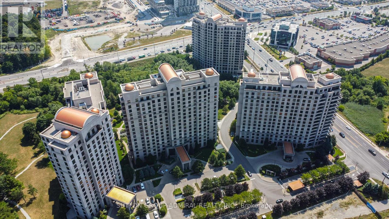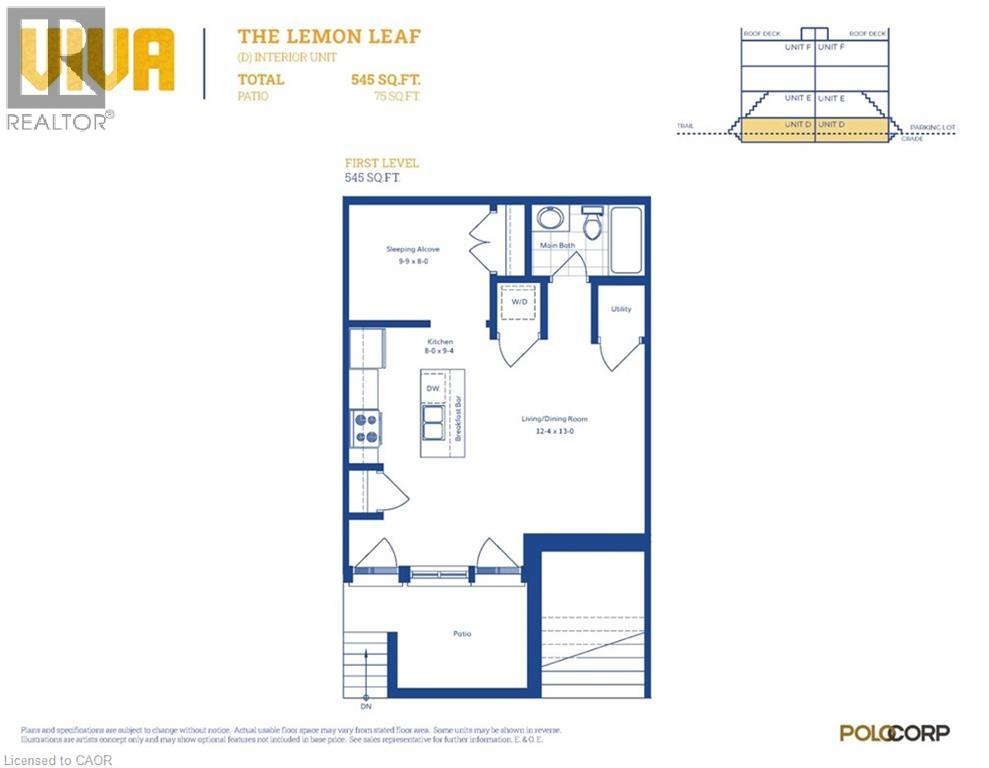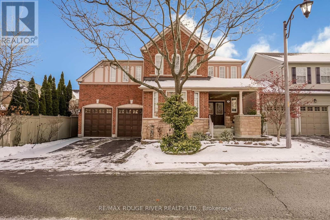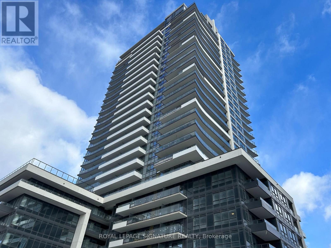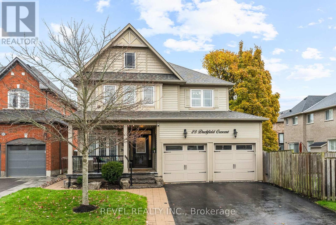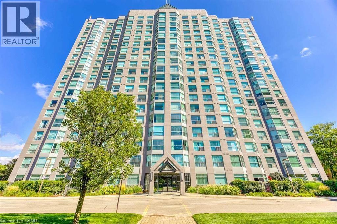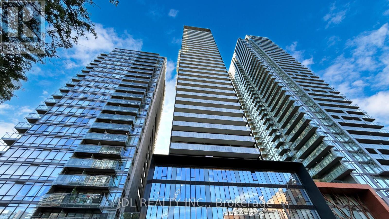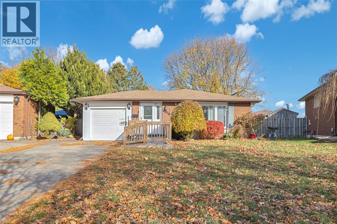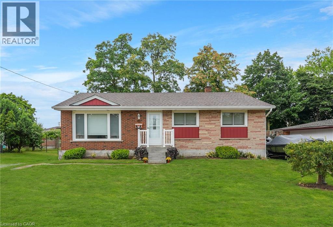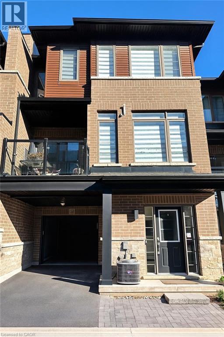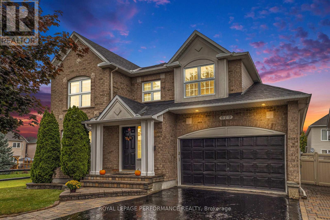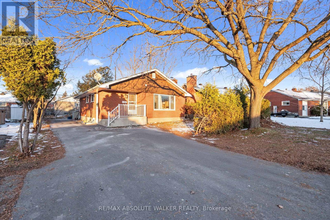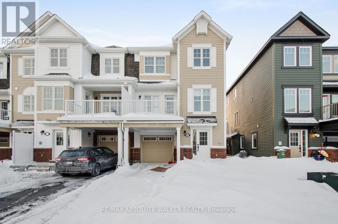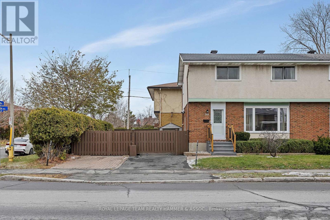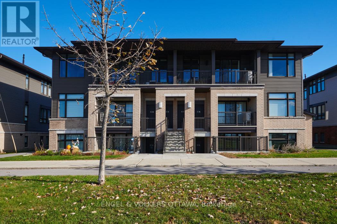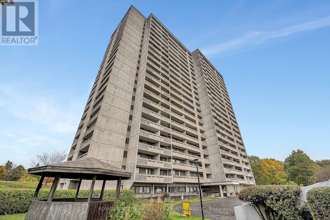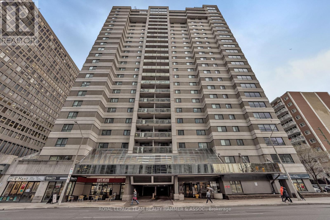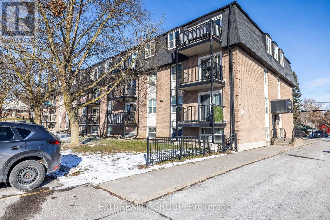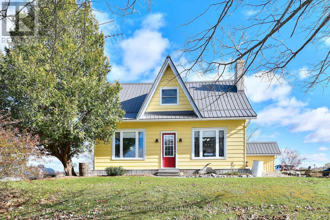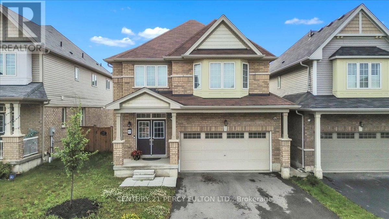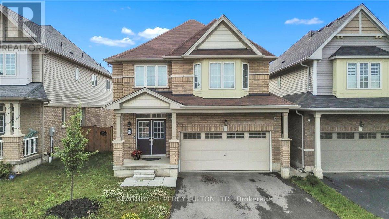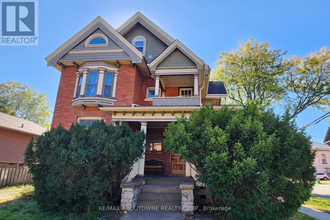B - 1781 Lamoureux Drive
Ottawa, Ontario
First time buyers/Investors Delight! Spacious Three-Bedroom Home in a Highly Desirable Family Neighbourhood! 3 bedroom, 2 bathroom home ideally located in one of Orléans' most family-friendly communities. This spacious property offers a bright, open layout with comfortable living areas perfect for everyday living and entertaining. The fully finished basement provides additional functional space-ideal for a family room, home office, or play area. Nestled within a quiet, established neighbourhood, the home is just steps from parks, schools, shopping, and transit, making it an excellent choice for families and first-time buyers. With its practical layout, warm atmosphere, and convenient location, this property offers exceptional value and reliability. This home needs some updating! Immediate possession possible. See it today! (id:50886)
Power Marketing Real Estate Inc.
3601 - 70 Annie Craig Drive
Toronto, Ontario
Welcome to the Beautiful "Vita On The Lake" Condo, Approx 524 Sq Ft +/-, Bright 1 Bedroom Condo With Parking & Locker! Combined Living/Dining Room With Access To The Balcony, Open Concept Modern Kitchen With Stainless Steel Appliances, Primary Bedroom With Mirrored Closet, 4 Pc Bathroom, & Balcony Access! The bright living area flows seamlessly onto a private balcony with beautiful city and partial lake views, creating an inviting space to relax or entertain.The modern kitchen features sleek cabinetry, quartz countertops, built-in appliances, and astylish backsplash - the perfect blend of function and sophistication. The bedroom includes floor-to-ceiling windows and ample closet space, while the 4-piece bath is finished with contemporary details.Enjoy access to world-class building amenities such as a fully equipped fitness centre, outdoor pool, yoga studio, party room, rooftop terrace with BBQs, and 24-hour concierge.Situated in the heart of Humber Bay Shores, you're steps from the waterfront, parks, shops,cafes, and dining, with easy access to the Gardiner Expressway for quick commutes downtown or to the airport. With one parking undergroud. Come to see this apartment and you will love it. (id:50886)
Smart Sold Realty
304 - 20 Dunsheath Way
Markham, Ontario
Located In Cornell Area. Modern & Chic 3 Level Stacked Townhouse, Bright, Modern & Open Concept. Oak Staircase, Laminate Throughout - No Carpet. Kitchen With 4 Appliances (New Dishwasher) And Island/Breakfast Bar. Huge Rooftop Terrace, comfort and convenience. Corner unit with Bright and airy open concept offers a modern and functional space for hosting everyday living! built cabinets providing plenty of storage and convenience. Premium Roof Terrace w/extra glass panels, perfect for both relaxation and entertaining, oversize window. One parking and one locker. (id:50886)
Century 21 King's Quay Real Estate Inc.
1802 - 4725 Sheppard Avenue E
Toronto, Ontario
GREAT CANADIAN TRADITIONAL CONDO LARGE AREA 1179SQFT , 2 BEDRMS AND 2 BATHRMS , LARGER BALCONY ABOUT 60 SQFT ,THE DEN CAN BE THE 3RD BDRM EASILY, LOWER CONDO FEE $656.32 INCLUDED WATER , WIFI AND TV CABLE.LOCATED IN THE CENTRE OF SCARBOROUGH CITY (BELONG TO TORONTO CITY).FACE TO SOUTH, WINTER WARMER AND SUMMER COOLER, AND QIUET UNIT.FLOOR 18 (TOTAL 20FLS), HIGHER LEVEL, GREAT AIR AND VIEW.P1 PARKING LOT A81 JUST NEAR THE ENTRANCE AND LARGE SPACE.THE BUILDING JUST STEP TO SUBWAY STATION (ON THE CONSTRUCTION).MASTER BATHRM IS NEW DESIGN, OVEN IS NEVER USED AND SUPER CLEAN.GREAT AMENITIES GYM AND POOL IN DOOR AND MANY VISITOR PARKINGS, 24 HRS CONCIERGE (id:50886)
Homelife Landmark Realty Inc.
26 Ettrick Crescent
Ottawa, Ontario
*Some photos have been virtually staged* Open House Sunday, December 7th 2-4pm. A wonderful home on a quiet street with a legal accessory apartment/secondary dwelling unit (perfect for home business, family member or teenage retreat). The main home has been freshly painted and features 3+1 bedrooms and 2 full baths. Thoughtfully designed with hardwood floors throughout. A bright, sun-filled living room equipped with large windows is ideal for entertaining. A dining space in the kitchen with ample storage and quartz countertops is perfect for any gathering. A fully finished lower level featuring a spacious family room with wood burning fireplace, full bath and an additional well sized bedroom complete the main house. Accessory apartment is freshly painted with a modern gas fireplace its own laundry and is a fully self-contained unit. Perfect layout for a busy family. Oversized private yard with mature trees and 2 sheds. A beautiful pergola offering shade for outdoor get-togethers. Close to great schools, shopping, parks, tennis club & Walter Baker Sports Centre to name a few. Don't miss this opportunity. (id:50886)
RE/MAX Hallmark Realty Group
25 Bittern Court
Ottawa, Ontario
Set in an idyllic enclave overlooking the Pond, this spacious McKay Lake Estates property offers approximately 2500 square feet of beautifully designed living space across two levels. Built in 1988, this condo features a gracious living room with a fireplace, an elegant dining room, and a bright kitchen with a breakfast nook. Step out onto the private balcony, unwind, and enjoy the peaceful park-like surroundings. The main floor also includes a cozy den and a generous primary suite complete with a renovated ensuite, adding convenient laundry, and walk-in closet, plus a second bedroom and full bath. Hardwood floors through the principal rooms create a timeless feel. The lower level provides exceptional additional living space: a large family room with fireplace and walk-out access to the patio, a third bedroom, 3-piece bath, and a roomy laundry/storage area with access to the shared garage. Tandem parking for two cars and a handy garage dumbwaiter adds to the comfort of everyday living. A wonderful opportunity to enjoy peaceful, low maintenance living in the heart of Rockcliffe on the Lake. 24 hour irrevocable please. (id:50886)
Engel & Volkers Ottawa
186 Conservancy Drive
Ottawa, Ontario
Welcome to this bright and beautifully upgraded 5-bedroom home in one of Barrhavens most sought-after communities, offering proximity to excellent schools, parks, recreation centers, and shopping.The main floor welcomes you with a bright foyer and a spacious walk-in coat closet. The open-concept layout flows seamlessly into a modern kitchen featuring quartz countertops, a stylish backsplash, high-end stainless steel appliances, a large island, and plenty of storage perfect for everyday living and entertaining.Enjoy 9-foot smooth ceilings, rich oak hardwood floors, and large windows that fill the home with natural light. A mudroom off the garage helps keep things tidy and organized.Upstairs, the primary suite offers a spa-like ensuite bathroom and a walk-in closet. Three additional spacious bedrooms, a full main bath, and a convenient laundry room complete this level.The fully finished basement adds valuable living space with a fifth bedroom, a full bathroom, and a large family or recreation room perfect for guests, entertaining, or working from home.This well-maintained, energy-efficient home is designed for modern living with abundant storage and stylish finishes throughout.Located in a desirable Barrhaven neighborhood, youll enjoy easy access to schools, parks, shopping, restaurants, and golf clubs.Some images are virtually staged and were taken before the tenants moved in.Tenant pays for: Gas, Electricity (Hydro), Water/Sewer, Hot Water Tank Rental, Internet, and Tenant Insurance. (id:50886)
Exp Realty
73 Vanessa Drive
Orillia, Ontario
Welcome to Westridge! This 3+1 bedroom, 2.5-bathroom home is located on a quiet street in one of Orillia's most sought-after neighbourhoods. The main floor offers a functional layout with bright living area and eat-in kitchen with deck access. Upstairs features 3 comfortable bedrooms and a 4 piece bathroom. The finished basement adds even more living space, complete with a 4th bedroom, full 4-piece bathroom, and walkout to the large, fully fenced yard - an ideal setup for family, or potential in law suite. Enjoy the convenience of being close to transit, school bus routes, shopping, highway access, parks, and trails! (id:50886)
Simcoe Hills Real Estate Inc.
17 Third Concession Road
Greater Napanee, Ontario
OPEN HOUSE DECEMBER 6th & DECEMBER 7th from 1:00pm to 2:30pm Both Days!! Welcome to 17 Concession Road 3 - a charming bungalow just minutes from Napanee, offering exceptional potential and a peaceful rural lifestyle.This inviting home features a durable metal roof and an attached 2-car garage. Inside, warm pine accents add character throughout the main level, which offers 2 comfortable bedrooms and a well-appointed 4-piece bathroom complete with a double-sink vanity and generous cupboard storage.The partially finished full basement expands your possibilities-ideal for extra living space, a workshop, hobbies, or additional storage. A standout feature is the indoor hot tub room, providing year-round relaxation.Recent updates add peace of mind, including a Generac generator (2018), updated propane furnace, updated A/C, and an owned, recently updated hot water tank. Need more space? The layout makes it easy to create a third bedroom if desired.Located just 5 minutes from the Adolphustown Ferry, you'll enjoy quick access to Prince Edward County's wineries, beaches, and attractions.Whether you're an investor, first-time buyer, or someone looking to add personal touches over time, this property offers incredible opportunity in a quiet, rural setting.Discover the potential waiting at 17 Concession Road 3-your next chapter starts here. (id:50886)
Royal LePage Proalliance Realty
377 Briarwood Drive
Kingston, Ontario
Situated on a tree-lined street surrounded by distinguished homes is 377 Briarwood Drive - a stately stone and brick bungalow offering over 3,000 sq.ft. of finished living space in one of Kingston's most prestigious executive, mature neighbourhoods. The main floor features 3 well appointed bedrooms, 2 bathrooms including a primary ensuite and features showcases gleaming hardwood floors throughout the main floor and an abundance of natural light that flows into the open concept living and dining areas. The eat-in kitchen features marble countertops, stainless steel appliances, pot lights, and a skylight that further bathes the space in natural light. The main level also offers both a separate family room off the kitchen and a walkout to a rear deck overlooking the fully fenced backyard, complete with storage shed and gardens. The finished lower level offers remarkable versatility with high ceilings, large windows, a huge recreation area, a 3-piece bathroom, extensive storage and a walk up to the attached double-car garage, ideal for hobbyists, in-law potential, a home-based business or space to make your own. Outside, enjoy manicured landscaping and proximity to top-rated schools such as Henderson Public and Frontenac High School, Green spaces such as Lemoine's Point, and all of the West End's amenities such as premier shopping at Cataraqui Town Centre and the RioCan Centre's stores, restaurants and Cineplex theatre. Built with quality craftsmanship and exceptional bones, 377 Briarwood Drive is ready for your vision, a rare opportunity to own a grand bungalow in one of Kingston's finest communities. (id:50886)
Royal LePage Proalliance Realty
Bsmt - 112 Leland Street
Hamilton, Ontario
This Is For The Basement Only. Detached House 2-Bedroom Basement Unit. With Private Entrance. Private Laundry And Kitchen. One 3pcs Bathroom. Great Location In Hamilton, Just Steps To McMaster University, Surrounding Amenities: Alexander Park, Bus Routes, Place Of Worship, Schools, And More, Enjoy Your Convenient Life. 1 Driveway Parking Included. Suitable For Students. Tenant Bear 30% of Total Utilities (Water, Heat, Hydro & Internet/WiFi). Tenant Responsible For Backyard Snow Removal And Lawn Cutting. (id:50886)
Le Sold Realty Brokerage Inc.
3 Nelson Avenue
Kitchener, Ontario
Rare to find Move In Ready This beautiful 2 Story detached house with beautiful swimming pool in back yard sitting on 59 feet wide lot situated in convenient Bridgeport on the edge of KW and just steps away from Grand river and surrounding township. This home has open Living Room, formal Dining room, convenient Kitchen with brake fast bar and Family room and Laundry on main floor. The unique second staircase is a spiral stair leading from the main floor family room to the 2nd floor loft which can be used as a 4th bedroom. The Family room and Loft/4th Bedroom have a 5 skylights that allow for a ton of sunlight to stream through and brighten the home all day long. The Main floor is carpet free with porcelain tiles and hardwood floors. The Master has an Ensuite Privilege. You can have party or enjoy your movie night in big open concept finished basement with full washroom. (id:50886)
Century 21 Legacy Ltd.
Homelife/miracle Realty Ltd
63 - 575 Woodward Avenue
Hamilton, Ontario
Experience refined living in this elegant 3 bedroom, 2.5 bathroom townhome, perfectly situated in the heart of Hamilton. From the moment you step inside, you're welcomed by a bright, airy layout where expansive windows bathe each room in natural light. The open-concept living and dining areas offer an inviting backdrop for both everyday comfort and memorable gatherings. The well-designed kitchen provides generous cabinetry and counter space, making meal preparation a pleasure. From here, step out onto your private balcony, an ideal retreat. Pairing style with practicality, this home places you just minutes from major highways, local shops, and essential amenities. A perfect blend of convenience and sophistication, this residence is ready to be enjoyed. (id:50886)
Exp Realty
63 - 41 Mill Street
Kitchener, Ontario
Welcome to Viva, a vibrant new community perfectly situated on Mill Street, just moments from downtown Kitchener. This stylish and functional 1-bedroom, 1-bathroom lower unit offers 545 sq.ft. of modern living space, thoughtfully designed for comfort and convenience. Step out onto your private patio, an ideal spot to relax. Right outside your door, the Iron Horse Trail allows you to move with ease, connecting you to parks, open green spaces, cycling routes, and the iON LRT system. You can enjoy the best of both worlds - a peaceful, mature neighbourhood atmosphere paired with newly built ease, and unbeatable proximity to downtown amenities. This is contemporary living in a location that lets you thrive. (id:50886)
Exp Realty
8 James Stock Path
Toronto, Ontario
Welcome home to this very spacious 3-storey townhouse in the heart of Mimico! Recently repainted, professionally cleaned, and refreshed with thoughtful touch ups, this home is truly move-in ready. Featuring stainless steel appliances, hardwood flooring throughout, a soaring 15 ft foyer ceiling, and 9 ft ceilings on the main floor. Sun-filled interiors with large windows and California shutters complement the gas fireplace and floor-to-ceiling custom built-in bookcase. The versatile 2+1 layout allows the den/rec area - complete with a built-in Murphy bed - to comfortably function as a third bedroom, creating exceptional flexibility for guests, extended family, or a multi-purpose work/play space. The primary suite includes a skylight and his-and-hers closets. Additional highlights include a water softener system and a private, fully fenced backyard. Conveniently located just minutes to Highways 427, QEW, & Gardiner, Mimico GO Station, San Remo Bakery, the lake, Costco, Ikea, theatres, and supermarkets. Accepting offers anytime! (id:50886)
RE/MAX West Realty Inc.
76 Rockman Crescent
Brampton, Ontario
Absolutely Stunning And Spotless End Unit Freehold Townhome W/ Luxurious Finishes Near Premium Location (Sandalwood And Mississauga Road). Spacious Combined Living/Dining. A Separate Family Room Very Rarely Found In A Townhome. Fabulous Kitchen W/Upgraded Extended Cabinets And Granite Counter Tops. High End SS Appliances!! 9 Feet Ceilings And Gleaming Hardwood Floors. Master Bedroom W/ 5 PC Ensuite. Finished Basement, Walkout To Fully-fenced backyard. This Home Is Similar To Model Home. Must See !! Close To Schools, Grocery Stores, Banks, Starbucks, Shopping Malls, Parks, Mount Pleasant Go Station And Hwys. (id:50886)
Homelife Maple Leaf Realty Ltd.
Bsmnt - 3073 Ireson Court
Mississauga, Ontario
!!!Legal Basement!!! Beautiful Legal 2-Bedroom, 1-Bathroom Basement Available For Rent In Mississauga. This Beautiful Home Is Ideally Located Just Minutes From Highways 401, 27, And 427, And Only 6 Km From Toronto Pearson International Airport. Also, It Is Few Mins From Malton Go Station, Humber College, Etobicoke General Hospital, Schools, Stores, Restaurants, And Parks. A Very Convenient And Desirable Location! Perfect For Small Families Or Working Professionals Looking For Comfort And Accessibility. Tenant To Pay 30% Of The Total Utilities. (id:50886)
Century 21 Realty Centre
4 Bassett Crescent
Brampton, Ontario
Client RemarksS T U N N I N G & **RARE** find like 5. Bedroom with unspoiled basement & 2 family room ,pne room with window can be considered as 5 bedroom . on second floor, Superb layout **Detach **CORNER ** 5-bedroom ( 4.bedroom and family on upstairs with windows ) with big double door entry , **stone and stucco **home on a **108 ft **Deep lot in the highly sought-after area of Credit Valley .Opposite to park & close to school , transit and go station . This beautiful home offers approximately 3000sq. ft. of elegant living space with family room( extra ) with the perfect with **9 feet ceiling ** and two washroom upstiairs, open concept liv/Dining and spacious family room and have another family room bedroom can be considered as 5 bedroom **TWO-family room can be considered as bedroom or extra loft **this home is blend of luxury, comfort, and functionality.Excellent layout with two family rooms - the fifth bedroom can also serve as a family room or a large loft with bright windows.The main floor features an open-concept living and dining area, a spacious family room, and a modern white gourmet kitchen with stainless steel appliances, backsplash, centre island, and plenty of cabinetry. Enjoy 9' ceilings, .The second level offers an additional family room, a primary bedroom with a 4-piece ensuite and walk-in closet, pluss.This rare 108 ft deep lot includes a large deck perfect for outdoor entertaining. The unfinished basement with garage access offers great potential for future customization and added value.A truly exceptional home in a prime location - perfect for families seeking space, style, and comfort. Deck at the back for entertainment and party. Basement sep entrance is through garage and laundry is on main level. The list goes on and on !Too much to explain must be seen !! (id:50886)
Estate #1 Realty Services Inc.
Room 202 - 81 Hallam Street
Toronto, Ontario
Cozy 2nd floor one bedroom with a private 3 pcs bathroom for lease. Share washer & dryer and kitchen/dining with the other three roommates. Located in Dovercourt Village, steps to TTC bus stop, 7 mins bus to Loblaws Supermarket, 20 mins bus to U of T. (id:50886)
Le Sold Realty Brokerage Inc.
1403 - 430 Square One Drive
Mississauga, Ontario
Experience 'The Sunrise' in the Sky: Brand New Corner 2BR/2WR with Lake Views!Welcome to truly elevated urban living at Avia Condos in the heart of Mississauga's coveted Parkside Village. Unit #1403, a pristine, never-lived-in corner suite, offers the perfect blend of luxury, functionality, and breathtaking scenery. This exceptional 2-Bedroom, 2-Washroom layout boasts premium corner Southeast exposure, ensuring abundant natural light throughout the day and offering spectacular, unobstructed views of the city skyline and Lake Ontario.The expansive, open-concept living and dining area is designed for both relaxation and stylish entertaining. The gourmet kitchen features full-sized stainless steel appliances (Fridge, Stove, Dishwasher, Microwave), sleek cabinetry, and high-end modern finishes. Enjoy your morning coffee or peaceful evenings on the private balcony, which acts as a true extension of your living space with its serene vista.Inclusions & Comfort: In-suite Laundry. One (1) Underground Parking Space. One (1) Dedicated Storage Locker. Premium Amenities: Residents enjoy resort-style amenities, including a 24-Hr Concierge, state-of-the-art Fitness Centre & Yoga Studio, Party Room, Media Lounge, Outdoor Terrace with BBQs, Games Lounge, Theatre Room, and a Kids Play Zone. Located steps from everything you need! Walk to Square One Shopping Centre, Celebration Square, Living Arts Centre, Sheridan & Mohawk College, world-class restaurants, public transit, and major highway access (Hwy 403, 401). This is downtown living at its finest. Don't miss the chance to be the first to call this stunning, light-filled sanctuary home! (id:50886)
RE/MAX Real Estate Centre Inc.
3 Bellcrest Road
Brampton, Ontario
Located In The REAL GEM BEAUTIFUL Upscale Neighbourhood "Ravines Of Credit Valley", This Beautiful Detached Home Offer Fantastic Curb Appeal Along With Very Spacious Living & Large Backyard.! Double Door Entry To Large Foyer. Hardwood Floors Throughout. Hardwood Stairs. 9Ft Ceilings. Separate Family Room, Living Room, Open To Modern Kitchen With Granite Counters & Built-In Dishwasher. Large Breakfast Area With Walk-Out To Yard. Formal Open Concept Living & Dining Rooms. Stainless-Steel Appliances. The 2nd Floor Features 3 Large Bedrooms. The Master With 4Pc Ensuite, Soaker Tub, Separate Shower & Large Walk-In Closet. Large Rear Yard With Patio. Pattern Stone Curbs On Driveway & Landing To Front Porch. Enjoy Walks In This Beautiful Neighbourhood, Parks & Credit River. Area With High Rated Schools. DO NOT MISS AN OPPORTUNITY TO OWN THIS GEM. (id:50886)
RE/MAX Realty Services Inc.
986 Farmstead Drive
Milton, Ontario
Reduced to Rock Bottom!! Modern Luxury with Smart Living! Welcome to 986 Farmstead Dr., a beautifully renovated home where contemporary elegance meets smart technology in the Heart of Milton. Thoughtfully upgraded inside and out, this residence offers the perfect blend of style, comfort, and convenience. Features: Soaring 9-foot ceilings, Expansive Windows, Open-Concept Main Floor filled with Natural Light. Gourmet Kitchen featuring High-End Stainless Steel Appliances (2019), Gas Stove with Direct Gas Line, Brand New Super Quiet Rangehood Fan, Reverse Osmosis Water filtration, and Sleek Cabinetry perfect for both family meals and entertaining. Elegant Zebra Blinds Throughout, Modern Flooring and Stylish Finishes Enhance every room. Spacious Bedrooms and Updated Bathrooms provide comfort with a touch of luxury. Also equipped with smart automation including, Thermostat, Locks, Security Cameras, and a Smart Garage Opener, giving you seamless control at home or away. Other Major upgrades include a New Smart Furnace, AC, and Integrated UV Air Purifier (2023), along with a whole-home Water Softener. Basement has potential for additional income if needed. Exterior is equally impressive: A striking Modern Entry Door, Frosted-Glass Garage, Professional Landscaping with High-Quality Interlock, refined steps and Custom Stonework create stunning curb appeal. The backyard is a true oasis, complete with Solar Lighting, a Raised Stone Garden Wall - perfect for entertaining or relaxing under the stars. Located close to Top-Rated Schools, Parks, Milton Hospital, Restaurants, Milton Sports Centre, and Major Highways for a quick commute to work and retreat to the Escarpment,. This home offers luxury living with everyday convenience. Move-in ready and meticulously upgraded, 986 Farmstead Dr. stands out as one of Miltons finest offerings. Offers Anytime. (id:50886)
Exp Realty
9219 Guelph Line
Milton, Ontario
Nothing to compare to this fantastic 41.3 Acres property. Is in a great location adjacent to Hwy 401 and Guelph Line alongside Campbellville Rd across Mohawk race track and casino. Ideal for future development. Buyer can build his own mansion or retreat. Located in the picturesque Niagara escarpment, this extraordinary property spans over 41.3 acres of mixed mature hardwood forest and open cultivable flat land. Close to Robert Edmondson Conservation area, Kilbride Creek, Kelso Lake and Conservation area. Just north of Campbellville Town. Easy access to Highway 401, 407, and QEW. Future development opportunity will make this property very valuable. (id:50886)
RE/MAX Experts
A206 - 15 Cornell Meadows Avenue
Markham, Ontario
The great value in Markham! Very Motivated seller .Welcome home to your 2-bedroom plus 1 (can used den or extra bedroom) 3-bathroom, 3-balconies, 3-storey boutique condo townhouse spanning 1,160 sq. ft. in the highly sought-after Cornell community! Upgraded kitchen with Caesarstone quartz countertops, Italian marble backsplash, Blanco granite sink, hickory bar top, bar fridge, & newer stainless steel appliances. Oversized primary bedroom with walk-out balcony, additional walk-in closet, & a completely renovated primary bath with a spacious, luxurious walk-in shower. Penthouse floor features 2nd bedroom, 4-piece bath & covered French walkout balcony. Move-in ready & Meticulous pride of ownership shines throughout. Minutes to 407/DVP, 2-GO Train stations, YRT bus terminal, hospital, Markville Shopping Centre, Main Street Markham Village, Main Street Unionville, local farms & short walk to Cornell Community Centre with library & pool. Renovated and new stairs just installed and new floors second, third floor ,new vanity in the top washroom. (id:50886)
Homelife New World Realty Inc.
1016 - 9255 Jane Street
Vaughan, Ontario
Bellaria Tower 4 is celebrated for its elegant design and nearly 20 acres of landscaped grounds, featuring walking trails and mature trees. This suite includes 2 spacious bedrooms, 2 full bathrooms, and a large balcony with ever-changing scenic views. The Primary Bedroom offers a walk-in Closet and spacious 3 pc ensuite this Open Concept Living area offers a deluxe Kitchen with Quartz Countertops Stainless Steel Appliances and a breakfast Bar area. Bellaria Residences is known for its prime location, close to great restaurants, public transit, hospitals, shopping, Vaughan Mills Mall, and major highways. Maintenance fees include All utilities except hydro, and you'll enjoy peace of mind in this secure, 24/7 gated community top tier Luxury building amenities that includes a fully equipped gym, yoga room, a State of Art Theatre, A Luxurious Party room with a fully equipped Kitchen, jazzy Bar and a dining area, with an additional Dining Room for Smaller Crowds, Hotel Style guest suites, Library and Social Gathering areas, an outdoor BBQ terrace, and free visitor parking. This is a place to proudly call HOME! (id:50886)
Sutton Group-Admiral Realty Inc.
41 Mill Street Unit# 63
Kitchener, Ontario
Welcome to Viva, a vibrant new community perfectly situated on Mill Street, just moments from downtown Kitchener. This stylish and functional 1-bedroom, 1-bathroom lower unit offers 545 sq.ft. of modern living space, thoughtfully designed for comfort and convenience. Step out onto your private patio, an ideal spot to relax. Right outside your door, the Iron Horse Trail allows you to move with ease, connecting you to parks, open green spaces, cycling routes, and the iON LRT system. You can enjoy the best of both worlds — a peaceful, mature neighbourhood atmosphere paired with newly built ease, and unbeatable proximity to downtown amenities. This is contemporary living in a location that lets you thrive. (id:50886)
Exp Realty
7 Butterworth Drive
Ajax, Ontario
This executive 5-bedroom Tribute home in the prestigious Northwest Ajax O'Shea-Nottingham community offers approx. 3,182 sq. ft. of beautifully upgraded living space filled with natural light. Showcasing top-of-the-line upgrades, the home features rich hardwood floors, crown moulding, pot lights, upgraded entry doors, and a meticulously maintained interior. The modern kitchen with top-of-the-line appliances includes granite counters, an undermount sink, and a taller sliding door leading to a professionally landscaped backyard. The spacious primary suite offers double-door entry and a spa-like 4-pc ensuite with a deep soaker tub. Ideally located near schools, shopping, transit, parks, and major highways, this exceptionally maintained home delivers luxury, comfort, and convenience-just move in! A true gem! (id:50886)
RE/MAX Rouge River Realty Ltd.
301 - 1455 Celebration Drive
Pickering, Ontario
Welcome to Universal City Tower 2 - Pickering's Gold-Standard condo living at its finest! This Stunning east-facing 1 Bed + Den offers a bright, modern layout with a walkout to a massive balcony perfect for morning coffee or evening unwinding. Inside, enjoy sleek stone countertops, stainless steel appliances, upgraded laminate flooring throughout the living, dining, and bedroom areas, plus an upgraded Samsung ensuite washer/dryer. Floor-to-ceiling windows flood the space with incredible natural light. Commuters will love being just steps to the GO Station (trains every 30 minutes!) - get to Union Station in under 30 minutes. Ideal for a young professional looking for style, convenience, and comfort. With a premium locker, a sleek hotel-inspired lobby, 24-hour concierge, and just 5 minutes to Pickering Casino Resort... this is modern living at its best. Welcome home!*UNIT IS TENANTED- 24 HRS NOTICE REQUIRED FOR ALL SHOWINGS. *NOTE- THIS UNIT DOES NOT INCLUDE A PARKING SPACE* (id:50886)
Royal LePage Signature Realty
25 Duckfield Crescent
Ajax, Ontario
Stunning Ballymore-Built Home in the Prestigious Lakeside Community of South Ajax. Experience resort-style living in this exceptional quality built residence, perfectly situated on a premium 131-ft deep lot surrounded by mature trees for the ultimate in privacy. From its striking curb appeal to its professionally landscaped grounds front and back. Every detail of this home exudes sophistication.Step into your own backyard oasis featuring a sparkling 28-ft inground saltwater pool, relaxing hot tub, and beautifully designed entertaining spaces-ideal for unforgettable gatherings or peaceful retreats.Inside, soaring 9-ft ceilings and custom finishes set the tone. The designer kitchen is a showstopper, boasting a Thermador commercial-grade gas range, built-in Thermador fridge and freezer, Bosch dishwasher, stunning quartz countertops, and a massive island with seating for eight-perfect for hosting family and friends.With four spacious bedrooms and four elegant bathrooms, this home offers abundant room for comfortable living. Enjoy formal dinners in the coffered-ceiling dining room with custom feature wall, or stay organized with an extended mudroom offering ample storage. A main-floor office and California shutters throughout add both style and functionality.The fully finished basement is a dream come true-featuring a home theatre area with cozy electric fireplace, wet bar with mini fridge, gym space, and a sleek three-piece bathroom.Located in one of Ajax's most sought-after neighbourhoods, this home offers the perfect balance of luxury, comfort,and lifestyle. Fall in love, settle in, and create lasting memories in your very own private retreat. (id:50886)
Revel Realty Inc.
2155 Burnhamthorpe Road W Unit# 1508
Mississauga, Ontario
Welcome to Eagle Ridge, a quiet building in a Gated Community with 24 hour security in the heart of Erin Mills. This 1-Bedroom + Den is on the 15th floor facing west with unobstructed views. The open concept layout features a versatile den, ideal for for home office. Good size primary bedroom includes ample closet space. The upgraded kitchen is designed for both style and function. This building offers a range of amenities, catering to an active lifestyle. Building features Indoor Pool, Sauna, Gym, Racquet Courts, Party Rm, BBQs, Billiards Rm, Bike Storage, Guest Suites, Visitor Parking, 24/7 Security Guard, Car Wash Station, Playground and Trail To Erindale Park. The condo comes with one underground parking spot and a locker for additional storage. Maintenance fee includes all utilities including hydro, heat, water, basic cable and internet. Commuters will appreciate the easy access to major highways, public transit, and the nearby GO station. Enjoy the convenience of having shopping, restaurants, parks, and recreational facilities just minutes away. (id:50886)
RE/MAX Escarpment Realty Inc.
4906 - 1080 Bay Street
Toronto, Ontario
***JUST ADJACENT TO ST. MICHAEL'S COLLEGE CAMPUS OF THE UNIVERSITY OF TORONTO ***Luxury U Condo in the core Downtown, ***LOVELY VERY BRIGHT CORNER UNIT*** U OF T STUDENT OR PROFESSIONALS ARE WELCOME !! *** Higher floor, Higher Ceillings ,**UNIVERSITY OF TORONTO** ROYAL ONTARIO MUSEUM**MOUNT SINAI HOSPITAL** **RYERSON UNIVERSITY** **SUBWAY **CF TORONTO EATON CENTRE** **TORONTO METROPOLITAN UNIVERSITY** **TORONTO PUBLIC LIBRARY** ** METRO TORONTO CONVENTION CENTRE** CN TOWER**DUNDAS SQUARE** THE CONCERT HALL** ** FAMOUS FASION STORE NEAR BLOOR & YORKVILLE** **ST. MICHAEL'S HOSPITAL** **THE HOSPITAL FOR SICK CHILDREN** **TORONTO GERAL HOSPITAL** ** WOMEN'S COLLEGE HOSPITAL** ALL NEAR BY!! **HIGHER DEMAND LOCATION** Finished with Engineered Hardwood Flooring. European Stayle with integrated Energy Star Appliances. (id:50886)
Century 21 Kennect Realty
2207 - 28 Wellesley Street E
Toronto, Ontario
Great Opportunities. No Yearly Contract Needed. Seven (7) Month Preferred. Excellent Location At Yonge/Wellesley * Steps To Wellesley Subway Station, Universities, Colleges & Shopping * Beautiful 5 Star Condo Living * 2 Bedroom 2 Bathroom , Corner Unit With Beautiful Views *9 Feet Celling, Floor To Celling Window, Practical Open Concept Layout *. Some Furnitures are Included. (id:50886)
Jdl Realty Inc.
9918 Asgard Road
Windsor, Ontario
Welcome to this spacious 3-bedroom, 2-bath ranch located in a wonderful, family-friendly neighbourhood. Offering a comfortable layout with single-level living, this home features mobility-accessible elements, making it suitable for all ages and stages. The main living areas are bright and open, the bedrooms are generously sized, currently, (one of the bedrooms is used as a laundry room, but can easily be converted back if desired.) Home has many updates including tankless water heater Oct. 2022 heat pump Aug. 2022 water filtration system Mar. 2022 furnace & AC2017. Outside, you’ll find a good-sized yard—ideal for kids, pets, or gardening—and a quiet community setting close to parks, schools, shopping, and more. Whether you’re a first-time buyer, downsizing this home offers great potential in a highly desirable location. Bring your vision and make it your own—homes like this don’t come up often! (id:50886)
RE/MAX Preferred Realty Ltd. - 585
11 Kelson Avenue N
Grimsby, Ontario
IMAGINE CELEBRATING THE HOLIDAYS IN YOUR NEW HOME … Welcome to 11 Kelson Avenue N, a charming bungalow on a generous 75' x 100' ft lot in one of Grimsby’s most established and desirable neighbourhoods. Warm, welcoming, and full of potential, this home is ready to be the backdrop for new traditions, cozy gatherings, and meaningful moments this holiday season and beyond. The main level highlights original hardwood flooring in the living and dining rooms, accented by classic crown moulding that adds warmth and character. An eat-in kitchen provides a comfortable gathering space for family meals, while three bedrooms and a full four-piece bathroom complete this functional level. The lower level features a large laundry room and storage area, a fruit cellar, and a wide open space ready for your finishing touches. Unlike a townhouse with monthly condo fees, this detached property gives you the freedom to truly make it your own. The spacious lot allows room to add a garage with a beautiful primary suite above, creating a peaceful retreat. This home has been lovingly cared for with important updates already in place, including a gas furnace and owned hot water tank (2023), roof (2021), plus updated windows and central air conditioning. Located just minutes from the Niagara Escarpment, Lake Ontario, and the QEW for commuters, this home combines small-town tranquility with access to scenic trails, parks, and amenities. The surrounding area is filled with long-standing neighbours and beautiful million-dollar homes, reflecting the enduring appeal of this quiet, well-established community. Whether you’re downsizing, buying your first home, growing your family, or investing in a property with future potential, 11 Kelson Avenue N offers an exceptional opportunity in one of Grimsby’s most loved areas. With the holidays approaching, imagine settling in, adding your festive touches, and enjoying the holidays in a home you’ll truly be proud of. CLICK ON MULTIMEDIA for more! (id:50886)
RE/MAX Escarpment Realty Inc.
575 Woodward Avenue Unit# 63
Hamilton, Ontario
Experience refined living in this elegant 3 bedroom, 2.5 bathroom townhome, perfectly situated in the heart of Hamilton. From the moment you step inside, you’re welcomed by a bright, airy layout where expansive windows bathe each room in natural light. The open-concept living and dining areas offer an inviting backdrop for both everyday comfort and memorable gatherings. The well-designed kitchen provides generous cabinetry and counter space, making meal preparation a pleasure. From here, step out onto your private balcony, an ideal retreat. Pairing style with practicality, this home places you just minutes from major highways, local shops, and essential amenities. A perfect blend of convenience and sophistication, this residence is ready to be enjoyed. (id:50886)
Exp Realty
619 Chardonnay Drive
Ottawa, Ontario
Welcome to 619 Chardonnay Drive! A stunning 4 bedroom, 4 bathroom detached Sonoma Model by Minto, thoughtfully designed for both comfort and style. Originally built as a three-bathroom layout, this home now boasts a fourth full bathroom in the finished basement, providing even more flexibility for family living or guest accommodations. Situated on a premium lot with no immediate neighbour on the west side of the home, this home offers added privacy while being located near parks, schools, grocery stores, restaurants, and walking paths. The main floor showcases maple hardwood and ceramic flooring throughout, accented by elegant crown moulding, with a beautiful kitchen and plenty of cupboard space. Upstairs, the laundry room with washer and dryer provides everyday convenience at your fingertips, right by the four generously sized bedrooms. The finished lower level extends your living space, perfect for a family room, home office, play area, or a combination of all three, and can be easily changed to suit your needs. Major updates to the mechanical side already done, including a new A/C (2023), new furnace (2024) and new water heater (2025). For the backyard enthusiasts, enjoy the big open space and patio stones, as well as newer fences and shed (2022), which will be amazing for entertaining guests and / or to host a family barbeque, or just to simply relax in privacy. With no rental items, a spacious layout, and thoughtful upgrades throughout, this home is truly move-in ready. Don't miss your chance to own this exceptional property. Book your private showing today and experience all that 619 Chardonnay Drive has to offer! (id:50886)
Royal LePage Performance Realty
1343 Highgate Road
Ottawa, Ontario
Welcome to your new home! This stunning main-level rental features 3 spacious bedrooms and 2 beautifully updated bathrooms, all nestled in one of the most sought-after neighborhoods.As you step into the foyer Open concept living at its best! Sightlines from the front of the home to the back, and the patio door extends the living space with access to the private yard.Gleaming hardwood floors throughout the main level enhance the inviting and sophisticated ambiance. The bright eat-in kitchen is a chef's dream, complete with unique butcher block and stainless steel counters and ample cupboard space for all your culinary needs.The primary bedroom leaves a lasting impression with a generous wall of closets and a private three piece ensuite. The second and third bedrooms are equally spacious, offering comfort and versatility for your lifestyle. Convenient laundry facilities on this level add to the home's appeal.Location couldn't be better! Just a short distance from the future Iris LRT, you'll also find a picturesque park just a minute away. Enjoy effortless access to schools, shopping, Ikea, Algonquin College, and the Queensway, making this home perfect for both convenience and leisure.Two parking spaces for added convenience. Available February 1, 2026 (id:50886)
RE/MAX Absolute Walker Realty
376 Willow Aster Circle
Ottawa, Ontario
Discover the perfect blend of style and functionality in this exceptional Thornbury End model by Mattamy. As you step inside, you will appreciate the smart layout of the main level, featuring a convenient powder room, a well-appointed laundry room, and direct access to the garage, making daily life a breeze. The spacious and inviting great room boasts rich hardwood floors, seamlessly connecting to the dining area. Enjoy effortless entertaining with easy access to the balcony, a fantastic spot for relaxing and hosting BBQs.The eat-in kitchen is well equipped with elegant shaker-style cabinets and modern stainless steel appliances. The third level features three generous sized bedrooms and the 3-piece bathroom completes this level. Located in a fantastic community, this home is just minutes away from schools, shopping centers, and public transit, making it perfect for families and commuters alike. Don't miss the opportunity to make this stylish Thornbury End townhome your new residence! Available February 1, 2026 (id:50886)
RE/MAX Absolute Walker Realty
714 - 40 Landry Street
Ottawa, Ontario
Open house Sunday Dec 7th, 2-4PM.. New listing! Rarely offered 1-bedroom condo with IN-UNIT LAUNDRY, PARKING, and low condo fees. Located on the 7th floor, this bright unit features sweeping views... is ideal for first-time buyers and/or down-sizers seeking the convenience of this prime location in Beechwood Village. When you walk in the door you first note the spacious kitchen with stylish tile flooring, a large peninsula for preparing meals w/seating for 3 people and generous amount of cupboard space, the large entry closets provide ample storage for coats and much more! Views through the large patio doors welcome you to move into the large open living area with space for a large sofa and a home office setup. The large balcony provides natural light throughout the long winter months and in the summer the large outdoor space can be enjoyed anytime of day, and ideal for entertaining family and friends. The large bedroom offers a large window with calming park views and can easily fit a queen size bedroom set and dressers. The bathroom features a rainfall shower head with powerful water pressure, and the large laundry room ...rare in the building! The bathroom also provides more storage. This unit includes 1 exclusive parking spot on the first level of the garage-highly convenient for accessibility for its ease of use. La Renaissance has a solid reputation of good management and features numerous amenities including a gym, recently updated indoor pool, large party room, library, sauna, visitor parking, and two outdoor terraces. For those with pets, the building features a dedicated outdoor pet space and is close to multiple dog parks.This building is located walking distance to grocery stores, banks, trendy local cafes, restaurants and both the Rideau and Ottawa River. (id:50886)
First Choice Realty Ontario Ltd.
345 Poulin Avenue
Ottawa, Ontario
Lovingly maintained by the same owner for over 25 years, this beautiful semi-detached home in the heart of Britannia exudes warmth and pride of ownership. The main floor features hardwood floors and elegant crown moulding in the living and dining rooms, while a large west-facing window fills the space with natural light. The updated kitchen offers quartz counters, oak cabinetry, tiled floor, modern backsplash, and plenty of prep space, plus a sunny window perfect for growing herbs. A full bathroom on the main level adds convenience. Upstairs, find three spacious bedrooms with smooth ceilings, great closets, and gleaming hardwood floors. The second full bathroom includes tiled floors, a linen closet, new vanity, and a tub/shower combo. The finished basement offers a cozy rec room with laminate flooring and built-in bookshelves. Outside, enjoy a fenced backyard ideal for gardening or relaxing, with side door access. Steps to Britannia Beach, Farm Boy, Shoppers, and near the Kichi Zibi Mikan parkway with walking and biking trails. A perfect blend of comfort, charm, and convenience! (id:50886)
Royal LePage Team Realty Hammer & Assoc.
L - 50 Jaguar Private
Ottawa, Ontario
Experience refined living in this bright, southwest-facing condo, perfectly situated in a quiet and secure community that blends comfort, style, and convenience. Move-in ready, large bright windows throughout, In-unit laundry, Gourmet kitchen with gleaming stainless steel appliances, sprawling island and bar stool counter. Cozy outdoor patio, proximity to schools, amenities, green space, and more. Live luxuriously at any price point. Enjoy a designated parking space, ample visitor parking, and worry-free maintenance & landscaping, window cleaning, and snow removal managed by the condo board. Residents also benefit from 24/7 access to secure mail facilities, a locked bike room, and on-site waste and recycling areas. Perfectly positioned for both leisure and lifestyle, this home offers direct access to the scenic Trans Canada Trail, a short walk to Haliburton Heights Park, and close proximity to the Goulbourn Recreation Complex, local schools, and OC Transpo Route 67 for a seamless downtown commute. Exceptional shopping, dining, and entertainment await just minutes away at Hazeldean Road, Tanger Outlets, Kanata Centrum, and the Canadian Tire Centre.Combining modern efficiency with timeless appeal, this elegant condo offers a truly elevated living experience in one of the area's most desirable communities. (id:50886)
Engel & Volkers Ottawa
106 - 415 Greenview Avenue
Ottawa, Ontario
Bright and beautifully updated 2-bedroom condo offering comfort, style, and unbeatable amenities. This move-in-ready home features luxury vinyl flooring throughout, a modern kitchen with a tiled backsplash, abundant cabinetry, and plenty of storage. The spacious open-concept living and dining area is filled with natural light and opens onto a huge private balcony - perfect for relaxing or entertaining outdoors.The updated bathroom showcases tiled floors, a new vanity, and a modern walk-in shower for a touch of luxury. This well-managed building is loaded with amenities including a pool, exercise room, billiards and ping pong rooms, library, party room, guest suites, craft and workshop spaces, and even a squash court and bicycle room. Enjoy the perfect location - just minutes to Britannia Beach, scenic trails, and within walking distance to restaurants, shopping, and easy highway access.An ideal opportunity for first-time buyers, investors, or those looking to downsize into a vibrant, active community. (id:50886)
Royal LePage Team Realty Hammer & Assoc.
1701 - 199 Kent Street
Ottawa, Ontario
This beautifully updated 1-bedroom, 1-bathroom condo is located in one of Centretown's most sought-after buildings. Freshly painted and featuring laminate flooring throughout, this unit offers a bright, modern aesthetic with thoughtful touches like crown moulding and a refreshed bathroom vanity. The updated kitchen is both stylish and functional, boasting crisp white cabinetry, a sleek glass backsplash, stainless steel appliances, and a convenient passthrough with bar seating perfect for entertaining or casual dining. Step out onto your private balcony ideal for enjoying your morning coffee, getting some fresh air, or unwinding at the end of the day.This unit also comes with a coveted underground parking spot and a storage locker, providing both convenience and peace of mind. Enjoy access to a full suite of amenities including 24/7 concierge and security, an indoor pool, hot tub, sauna, fully equipped gym, and a library. Whether you're starting your day with a workout, relaxing in the spa, or hosting friends, this building supports your lifestyle. Steps from the LRT, shopping, restaurants, and scenic trails along the Ottawa River, this location offers unmatched walkability and convenience. Ideal for professionals, investors, or anyone seeking the best of downtown living. Don't miss your opportunity to own in this vibrant, amenity-rich community! (id:50886)
Royal LePage Team Realty Hammer & Assoc.
308 - 25 College Street E
Belleville, Ontario
Clean and tidy 1 bedroom condo. Security controlled building with onsite/live-in building manager. Shared laundry. Additional parking $25/month and lockers $10/month are available on a first-come, first-served basis. Property tax is $1,584/year. Condo fee is $472/month and includes water. (id:50886)
Exit Realty Group
1535 County Rd 45
Asphodel-Norwood, Ontario
A True Country Gem in a Peaceful Setting! Welcome to this charming century home set on an incredible 91.5-acre parcel of land - offering the perfect balance of country tranquility and convenient access to nearby amenities. Lovingly maintained and thoughtfully updated, this home features a bright, inviting layout that blends timeless character with modern comfort. The spacious kitchen opens to a sunny patio - ideal for entertaining or relaxing with morning coffee - while the west-facing living room captures breathtaking sunsets that make every evening feel special. Set back from the main road for privacy yet easily accessible, the property offers endless possibilities. A picturesque pond graces the front, setting a serene tone as you arrive. The surrounding yard and gardens provide a peaceful outdoor nature lovers retreat to enjoy year-round and perhaps capture wildlife that may appear off in the distance. At the far east side of the acreage, sits another large pond adding to the tranquility of the property. Perfectly situated between Hastings and Norwood, you'll appreciate the ease of small-town amenities while embracing the calm of country living. Lovingly passed down through generations, this beautiful century home is ready to welcome its next chapter - offering comfort, style, and serenity in a truly special setting. (id:50886)
Royal LePage Proalliance Realty
Royal Heritage Realty Ltd.
Main - 80 Cooke Avenue
Brantford, Ontario
This 4 bedroom, 3 baths, Detached offers lots of living space and comfort for a family.Almost 2500 sq ft of living space. Modern and Open concept layout. Situated in a quiet family friendly neighborhood. Close to all amenities including, schools, transit, park, supermarkets, restaurants, and shopping. Can be leased Furnished for $2700. (id:50886)
Century 21 Percy Fulton Ltd.
Bsmt - 80 Cooke Avenue
Brantford, Ontario
Legal 2 bedroom basement apt. Separate private entrance. Laundry Ensuite.Modern upgraded kitchen. Spacious living. 2 Parking spots. Fridge , Stove, washer and dryer will be installed before possession. Can be leased furnished for $1725. Conveniently located close to all amenities. Shopping, supermarkets, schools, transit, park, restaurants, Quiet family friendly neighborhood. Tenants pay 30% utilities. (id:50886)
Century 21 Percy Fulton Ltd.
Main - 177 Chatham Street
Brantford, Ontario
Be the first to live in this newly updated main level suite in the heart of Brantford! This bright and spacious unit covers the entire main floor of this century home, with thoughtful design details that showcase its original charm. The apartment features a separate entrance and driveway parking, offering both convenience and privacy. This home is professionally managed and maintained, giving you peace of mind. Ideally located in a prime, walkable neighourhood close to downtown and within walking distance to parks, university campuses, recreation centres, schools, and public transit. (id:50886)
RE/MAX Aboutowne Realty Corp.

