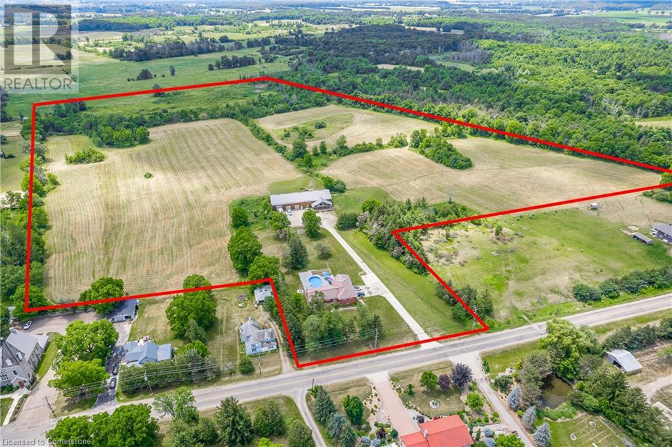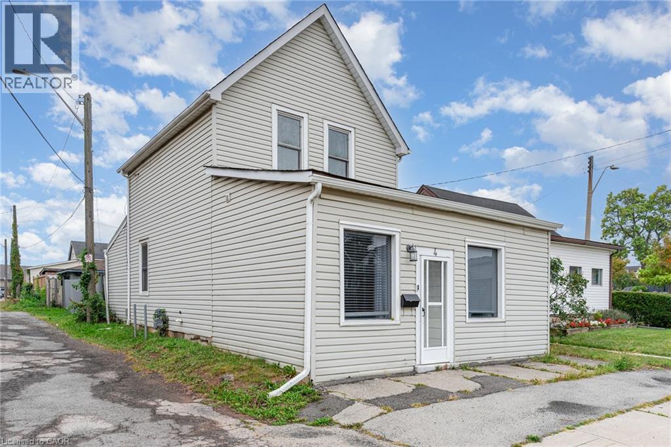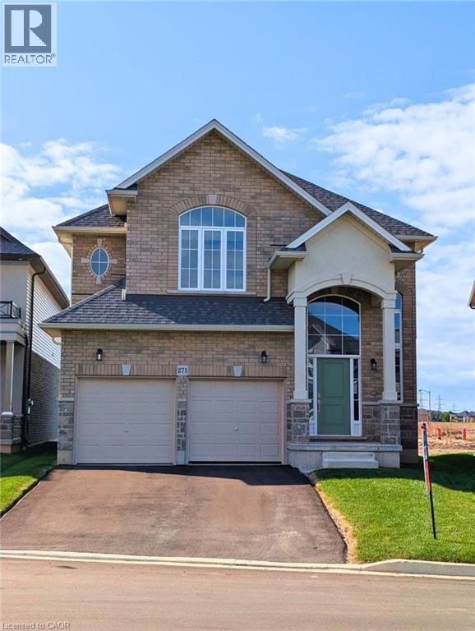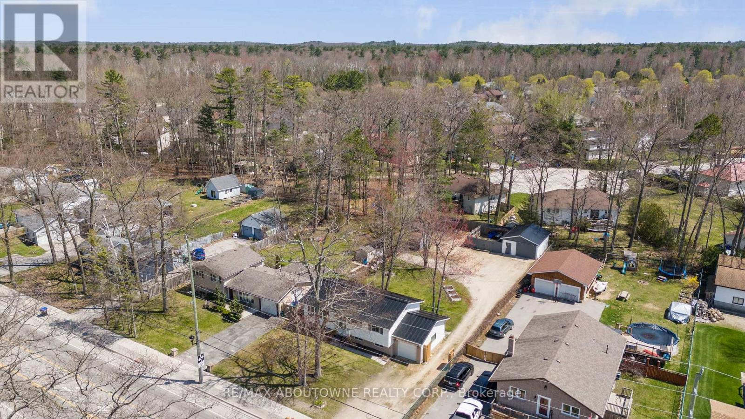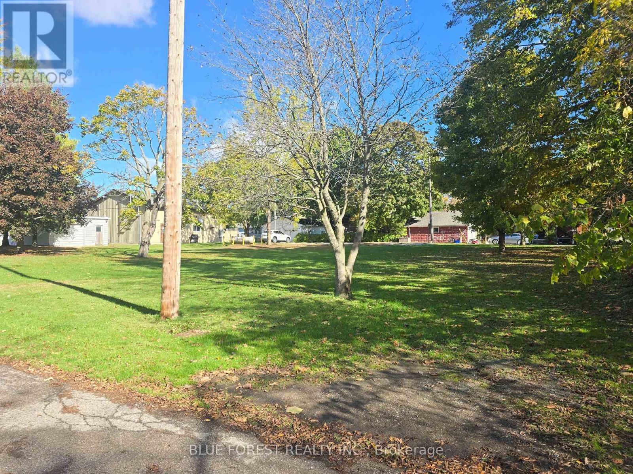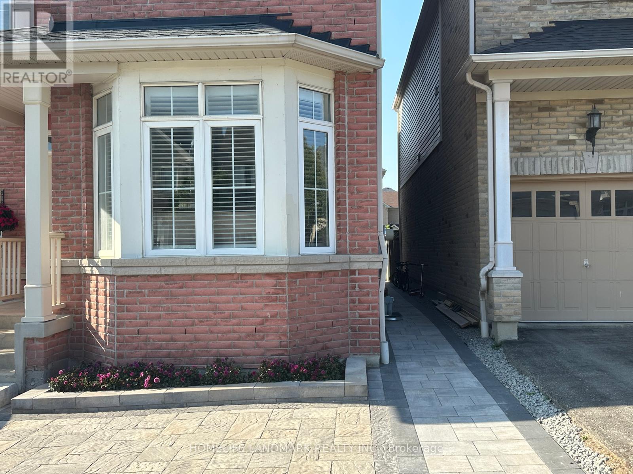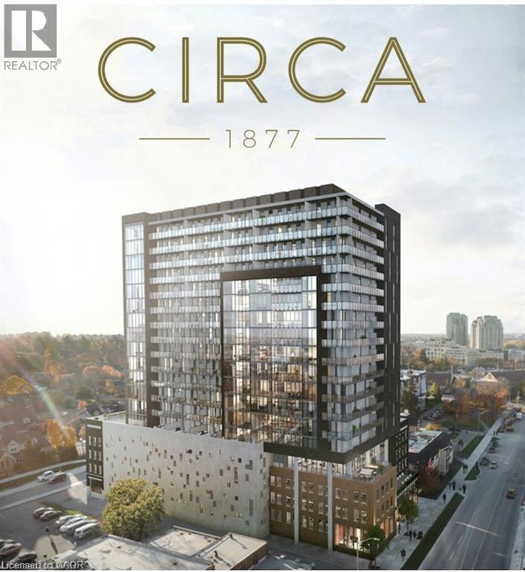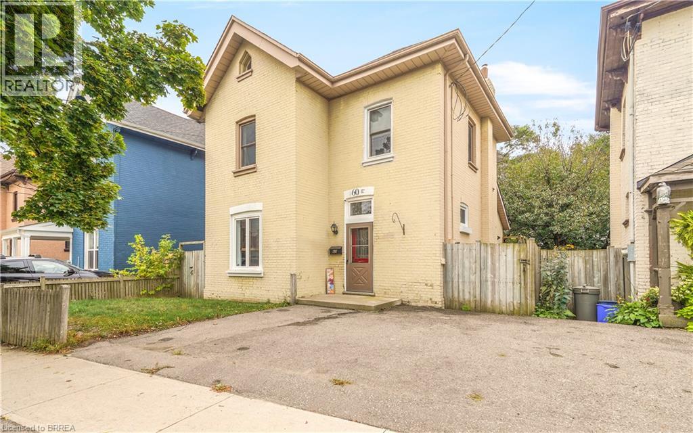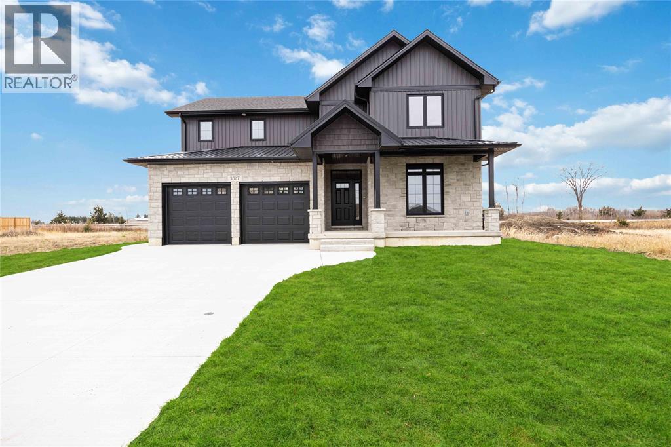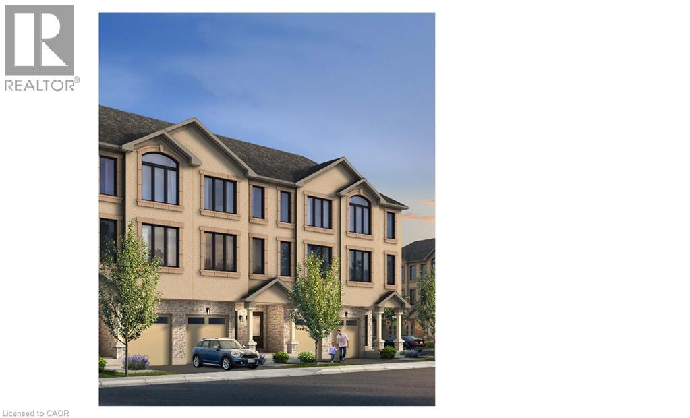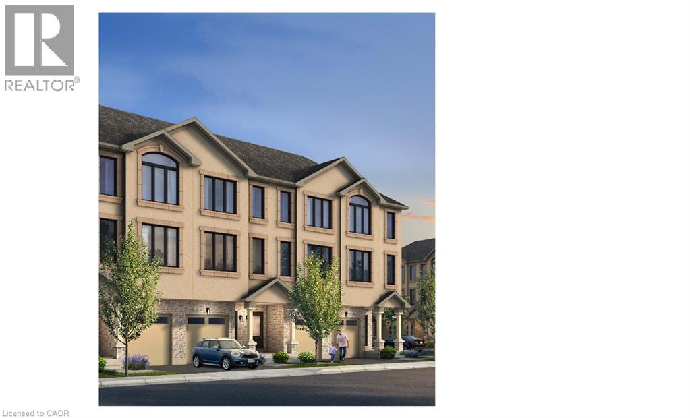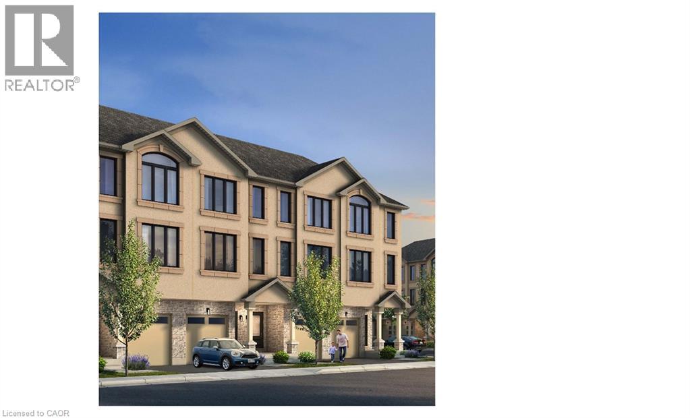1291 Old Highway 8
Hamilton, Ontario
The TOTAL PACKAGE!!! ~6000 sq ft outbuilding & a ~2200 sq ft bungalow, with a grade level walk-out basement, all situated on ~42 picturesque acres. The ~6000 sq ft outbuilding features 3PHASE (600 volts 500 amp) electrical service. In floor heating in the in-law suite & middle bay only. 3 bay doors, office & 3pce bath. PLUS there is a 1 bedroom loft in-law suit. Bright sun filled open concept floor plan. Living room with cozy gas fireplace. Updated kitchen with a huge island with breakfast bar, quartz counters, 36” Wolf stove, stainless steel fridge/freezer & Miele dishwasher. Spacious bedroom overlooking the main floor with wood ceilings. Combination walk-in closet, laundry with full size washer/dryer & 3pce bath. For the INVESTOR there's a potential for great MONEY MAKING OPPORTUNITIES!!! Sprawling ~2200 sq ft 4 bedroom, 3 bath brick home offers a large living room with double sided wood burning fireplace. Eat-in kitchen with a walk-out to a composite deck & above ground pool. Full basement, partially finished with a grade level walk-out. Separate workshop/hobby room. New 125' deep well in 2020. 42 acres with ~30 acres workable. For the owner, you have your own gym (47' X 38'). Close to a full size indoor Pickleball Court, Basketball half court, ball hockey area or Yoga Studio. Other options: pottery studio, arts & crafts, storage for vintage & classic cars or operate a small home based business. (id:50886)
Keller Williams Edge Realty
4 Robins Avenue
Hamilton, Ontario
Perfect opportunity for first time buyers in the heart of Hamilton! This beautiful renovated 3 bedroom, 2 bathroom home has been thoughfully renovated and is move-in-ready. Located in the highly sought-after Crown Point neighbourhood, you'll be just minutes away from trendy restaurants, shops, schools, and parks. This home also offers easy access to public transportation and major highways, making commuting a breeze. Step inside and be greeted by generous living area, perfect for entertaining guests or enjoying a cozy night in. The updated kitchen features sleek stainless steel appliances, quartz countertops, plenty of storage space, and direct access to the fenced backyard. The main level also features a generous primary bedroom, 3 Piece bathroom, and laundry. The second level features 2 large additional bedrooms and another 3 Piece bathroom. Enjoy a newly landscaped backyard, complete with patio area and workshop. The single car garage features a new Level 2 Tesla charger for EVs. Do not miss out, book your showing today! (id:50886)
RE/MAX Escarpment Realty Inc.
271 Rockledge Drive
Hannon, Ontario
Welcome to The Tullamore, where timeless design meets modern comfort in the heart of Summit Park, one of Hamilton’s most sought-after master-planned communities. This beautifully crafted 2,640 sq. ft. detached home sits gracefully on a pie-shaped lot, offering both privacy and space for family living. Step through the front door and feel instantly at home. A soaring 14-foot open-to-above foyer, 9-foot main-floor ceilings, stained oak stairs, and quartz kitchen countertops set the tone for everyday luxury. The extended-height cabinetry, undermount sink, and upgraded plumbing package blend style with function, while the sunken laundry room and separate side-door basement entrance add convenience and potential for future rental income. Open, light-filled spaces flow effortlessly from the kitchen to the family room—perfect for gathering, entertaining, or simply relaxing. Upstairs, every bedroom offers room to breathe, and the thoughtful design makes this home as practical as it is beautiful. Outside, enjoy a fully sodded lawn, paved driveway, and the serenity of a vibrant neighborhood surrounded by new schools, parks, plazas, and the natural beauty of the Eramosa Karst Conservation Area. With over $69,700 in luxury and custom upgrades, this is more than a new house—it’s the place your next chapter begins. (id:50886)
Aldo Desantis Realty Inc.
1877 River Road W
Wasaga Beach, Ontario
Amazing and Fully renovated raised bungalow In Wasaga beach. This property offers an open concept layout , full of natural light, with a modern and beautiful kitchen with quartz countertop, Breakfast island, smooth ceilings, pot lights and laminate flooring throughout. It's been renovated from top to bottom. Furnace, A/c & side gate, (2023), Extra entrance door from the garage (2024), Metal roof(2017) ,Windows (2008). Main floor offers 3 good size bedrooms and a huge Family room with a large window in the lower level with a bedroom and 4pc bathroom. The Inside access from the garage to the basement makes this property even more appealing to investors that can have another separate unit with some renovations. Backyard has a large deck and Big lot to do whatever you want to enjoy good times with your family and friends. As a plus, there is also an extra heated Garage/shop in the back of the property. Conveniently situated on River Road West in Wasaga Beach, this home provides easy access to local amenities, and the pristine Sandy Beaches and it's just 35min from Blue Mountain. Don't miss out on this opportunity. (id:50886)
RE/MAX Aboutowne Realty Corp.
Lots 7 And 8 Block C Jane Street
West Elgin, Ontario
**Prime Development Opportunity in the Growing Community of Rodney!** Discover the potential of this spacious 145' x 125' vacant lot, ideally situated just 2 minutes off Hwy 401 and less than 10 minutes from World Class Fishing at Port Glasgow Marina. Nestled on a quiet dead-end street adjacent to scenic walking trails, this property offers the perfect blend of tranquility and convenience. Currently zoned Commercial(C1), the lot comes with support from the municipality to rezone for Residential use(Buyer to verify), opening the door for a variety of development opportunities. Whether you're looking to build a single dream home or split the lot into two separate parcels, this property provides excellent flexibility for investors, builders, or future homeowners. Located in a rapidly developing area with growing interest and infrastructure, this is your chance to get in early on a location with strong long-term potential. Dont miss this rare opportunity to develop in one of Rodneys most promising pockets! (id:50886)
Blue Forest Realty Inc.
Basement - 6 Pickett Street
Ajax, Ontario
Brand new, legal basement in the highly desirable Northwest Ajax area , 2 bedrooms and 1 bathroom, with a separate entrance for added privacy. The space includes a beautiful Brand-New kitchen, Bathroom and Appliances. an open-concept living area enhanced by pot lights. Enjoy the convenience of private ensuite laundry. The location is close to shopping and just minutes away from transit. One parking spot. (id:50886)
Homelife Landmark Realty Inc.
181 King Street S Unit# 1814
Waterloo, Ontario
Explore a charming 1-bedroom, 1-bathroom condo in Waterloo, conveniently situated just down the street from Uptown Waterloo. This well-located residence offers a cozy bedroom, a simple yet functional living space, and a practical kitchen. Discover the lively neighborhood with Uptown's shops and cafes within walking distance. Experience the convenience of modern living in this Waterloo condo, perfectly situated for easy access to the vibrant amenities of Uptown. (id:50886)
RE/MAX Twin City Realty Inc.
60 Terrace Hill Street
Brantford, Ontario
Stunning Home with a Private Backyard! A beautiful 4 bedroom, 2 bathroom solid brick home with a double wide driveway, an awesome backyard for entertaining that’s surrounded by mature trees and makes you feel like you’re in the country, and sitting in a great neighbourhood that’s close to all amenities. This lovely home features a welcoming entrance for greeting your guests, a bright kitchen with modern tile backsplash, an inviting living room with updated flooring and an electric fireplace with a slate surround, a pristine 3pc. bathroom that has modern tiling and a walk-in shower with a glass door, a playroom or den, a convenient main floor laundry, and a separate dining room that has patio doors leading out to the elevated deck that overlooks the very private backyard. Upstairs you'll find a huge master bedroom that boasts a wall-to-wall closet that has sliding doors with frosted glass, a separate room off the master that could be used as a walk-in closet or an office, and there's an immaculate 4pc. bathroom with a deep claw foot tub and attractive tile surround. The full basement offers plenty of storage space and a walk-out to the backyard from under the deck. The deep and very private backyard will be a perfect space for hosting gatherings with family and friends with a gazebo on the patio, separate levels for entertaining, and lots of room for the kids to play. Recent updates include new basement window and side window in 2025, new sliding patio door in 2024, new furnace in 2023, new central air unit in 2014, updated electrical panel, upstairs bathroom renovated in 2023, upgraded lighting fixtures, new shed on the lower level in the backyard in 2023, new black safety fences and arch going down to the lower section of the yard in 2021, lower level patio and gazebo in 2022, and more. A beautiful family home in an excellent neighbourhood that's close to parks, schools, restaurants, shopping, the hospital, and all amenities. Book a private viewing today! (id:50886)
RE/MAX Twin City Realty Inc
3527 Paul Crescent
Plympton-Wyoming, Ontario
WITH ALMOST 3000 SQ.FT OF ABOVE GRADE LIVING SPACE AND METICULOUS ATTENTION TO STYLE AND DETAIL, THIS STUNNING NEW 2-STOREY WILL BE SURE TO IMPRESS. LOCATED JUST MINUTES FROM LAKE HURON AND IN AN AMAZING SCHOOL DISTRICT, THIS HOME IS COMPLETE AND READY FOR ITS NEW OWNERS. UPON ENTRY, YOU WILL BE GREETED BY AN OPEN FOYER W/ CHEVRON-PATTERNED LVP FLOORS LEADING TO A LARGE GREAT ROOM W/ VAULTED CEILINGS, WOOD BEAMS AND GAS FIREPLACE. THE KITCHEN FEATURES BLACK SHAKER-STYLE CABINETS WITH A WOOD TONED ISLAND, MATCHING HOOD RANGE AND QUARTZ COUNTERTOPS. THE WALK-IN PANTRY OFFERS LOADS OF EXTRA STORAGE AND THE MOODY POWER ROOM GIVES THAT TRUE ""WOW"" FACTOR. UPSTAIRS YOU WILL FIND A LARGE MASTER BEDROOM THAT IS DESIGNED AS A SANCTUARY WITH AN ELEGANT ENSUITE AND BIG WALK-IN CLOSET. THE POSSIBILITIES ARE ENDLESS FOR THE LARGE BSMT REC ROOM. THE COVERED BACK PORCH IS THE PERFECT PLACE TO RELAX AFTER A BUSY DAY. FULL APPLIANCE PACKAGE NOW INCLUDED! PRICE INCLUDES HST WITH REBATE TO BUILDER. HWT IS A RENTAL. THIS HOME IS AN AMAZING VALUE FOR THE PRICE, CHECK IT OUT TODAY. (id:50886)
Streetcity Realty Inc. (Sarnia)
20 Jasper Lane
Barrie, Ontario
Welcome to an exclusive release of brand-new, beautifully crafted townhomes in one of South Barrie’s most sought-after neighbourhoods. Where timeless architecture meets modern elegance, these homes are designed for those who value both style and smart living. Each residence features open-concept layouts, bright and airy interiors, and upscale finishes — all with meticulous attention to detail. Whether you're a growing family or looking to right-size your lifestyle, these townhomes offer the ideal blend of space, comfort, and sophistication. Located in a thriving, fast-growing community, this is more than just a place to live — it’s a brand-new beginning and a smart investment in your future. (id:50886)
The Agency
9 Swanson Lane
Barrie, Ontario
Welcome to an exclusive release of brand-new, beautifully crafted townhomes in one of South Barrie’s most sought-after neighbourhoods. Where timeless architecture meets modern elegance, these homes are designed for those who value both style and smart living. Each residence features open-concept layouts, bright and airy interiors, and upscale finishes — all with meticulous attention to detail. Whether you're a growing family or looking to right-size your lifestyle, these townhomes offer the ideal blend of space, comfort, and sophistication. Located in a thriving, fast-growing community, this is more than just a place to live — it’s a brand-new beginning and a smart investment in your future. (id:50886)
The Agency
7 Swanson Lane
Barrie, Ontario
Welcome to an exclusive release of brand-new, beautifully crafted townhomes in one of South Barrie’s most sought-after neighbourhoods. Where timeless architecture meets modern elegance, these homes are designed for those who value both style and smart living. Each residence features open-concept layouts, bright and airy interiors, and upscale finishes — all with meticulous attention to detail. Whether you're a growing family or looking to right-size your lifestyle, these townhomes offer the ideal blend of space, comfort, and sophistication. Located in a thriving, fast-growing community, this is more than just a place to live — it’s a brand-new beginning and a smart investment in your future. (id:50886)
The Agency

