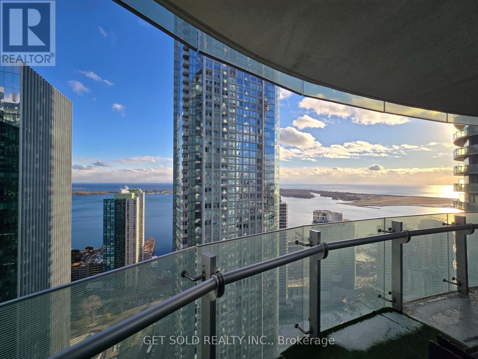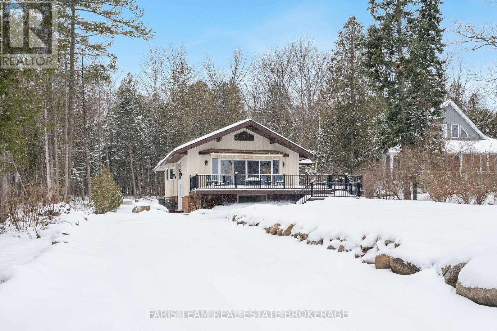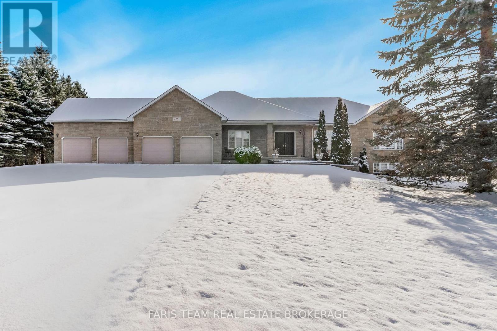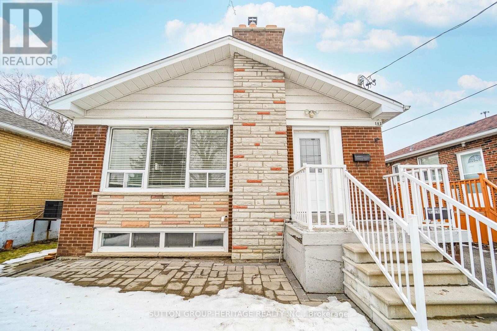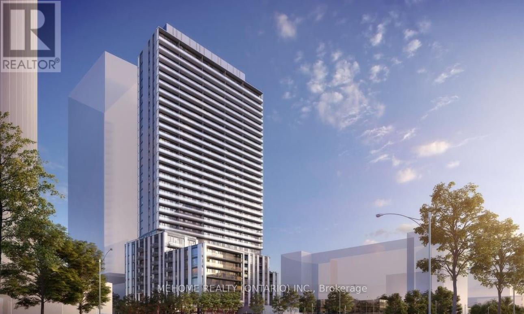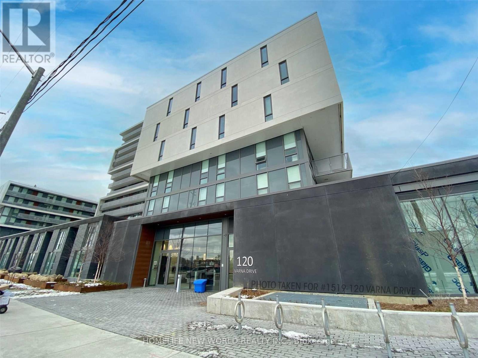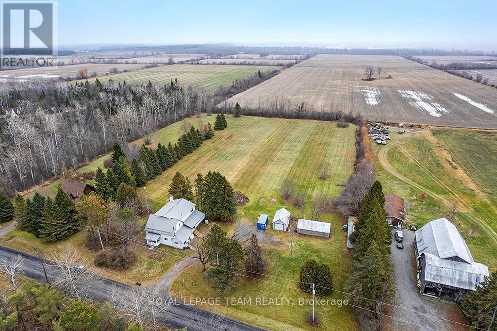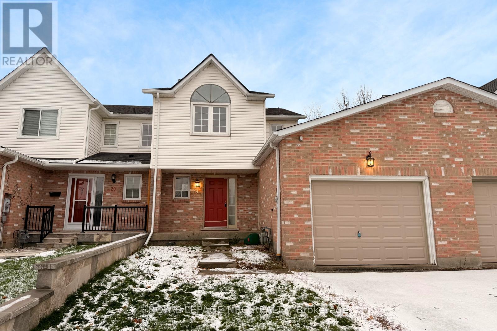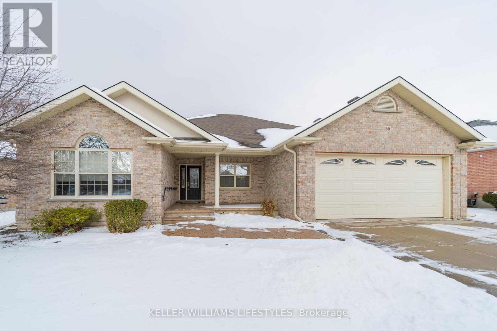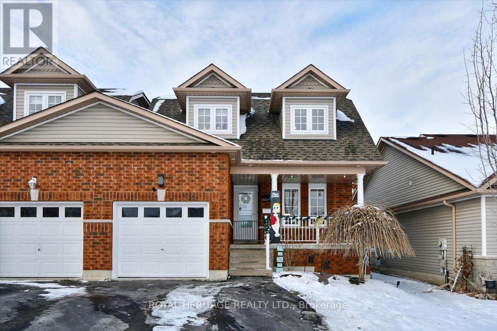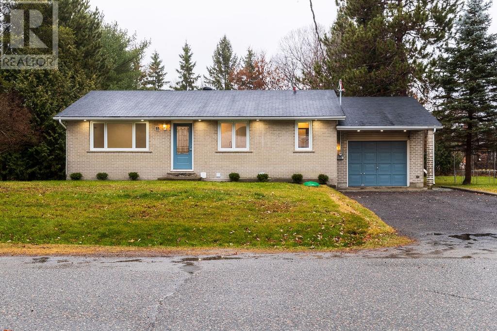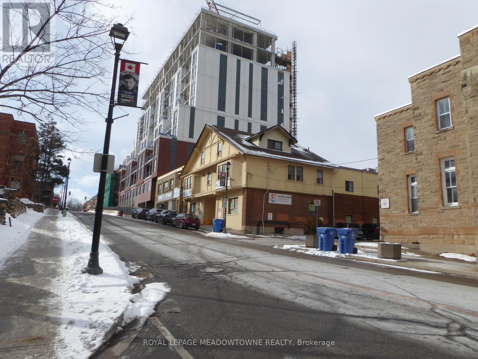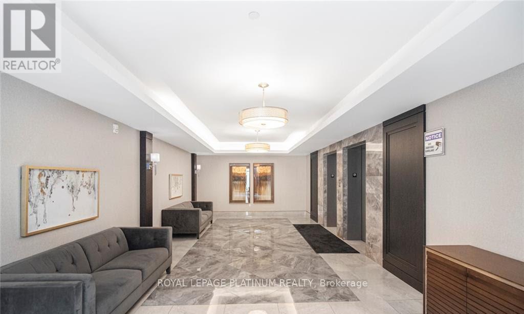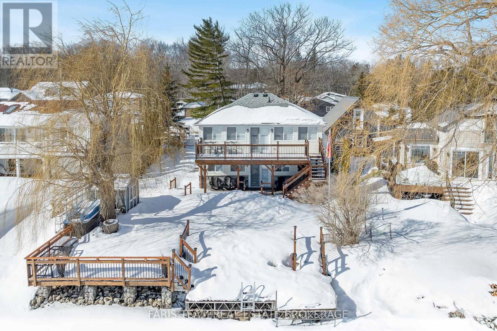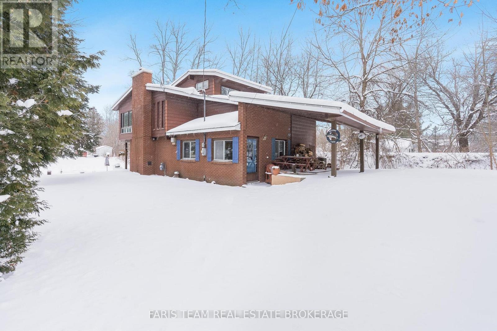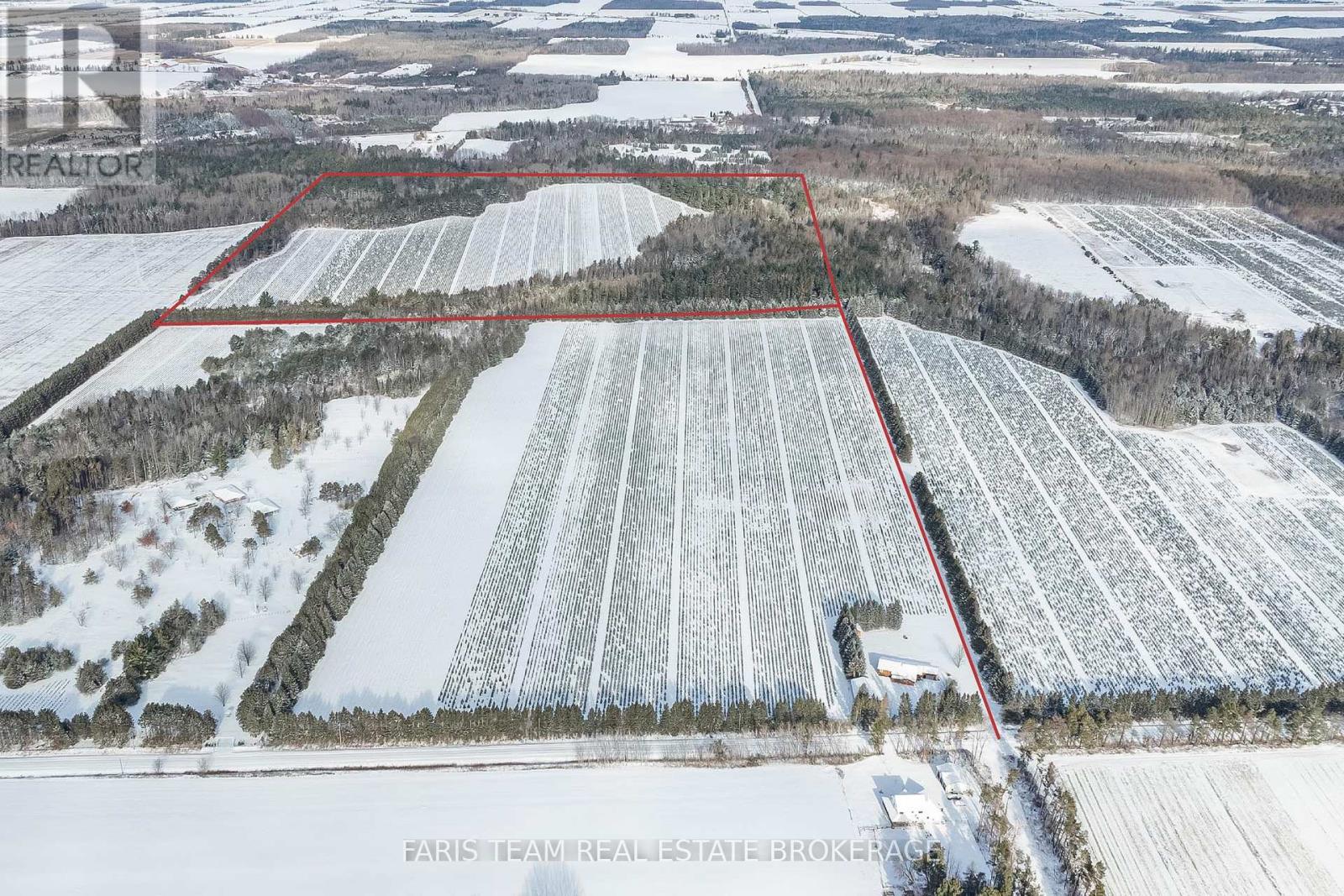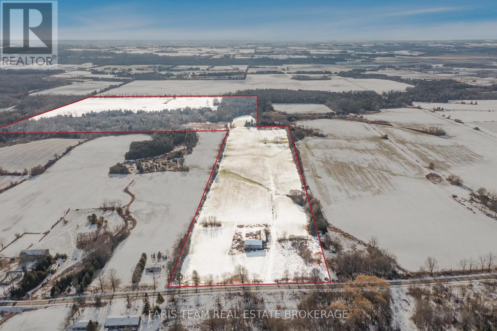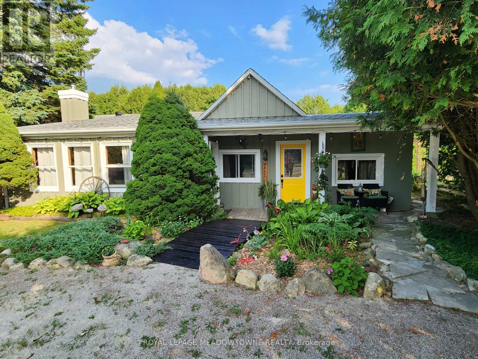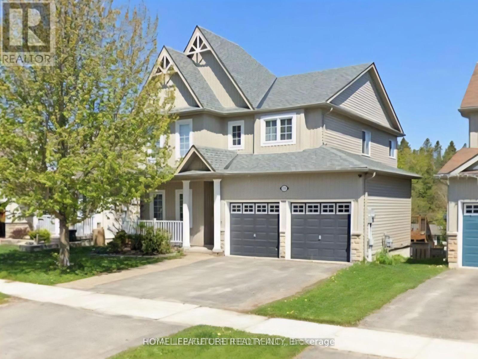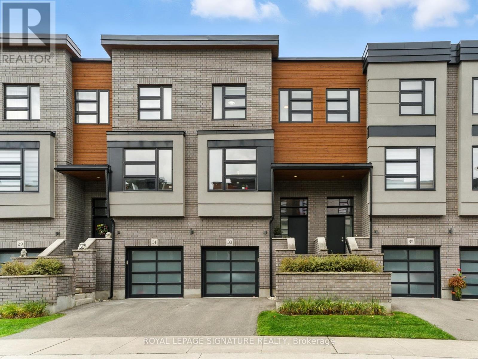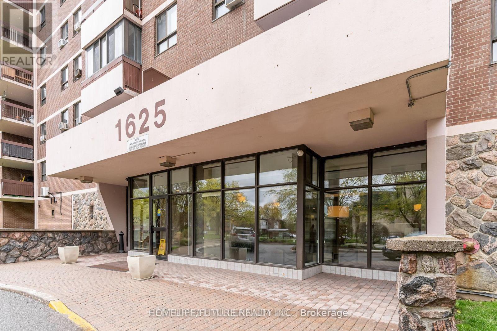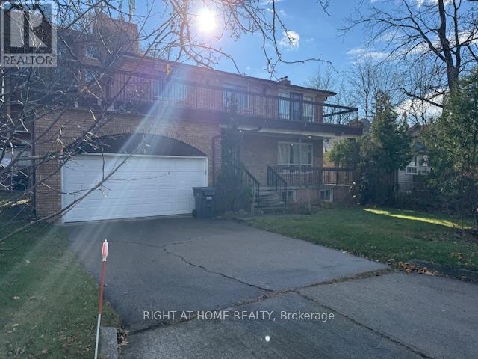3803 - 14 York Street
Toronto, Ontario
Corner Suite With Spectacular South-East Views Of The Lake And Cit. 983 sqft of Living Space Includes 3 Bedrooms, 2 Full Bathrooms, Study & Ensuite Laundry. 9Ft Smooth Ceilings. Building Allows for Short Term Rentals; Unit is AirBnB Ready. Direct Access To Underground Path; Walking Distance to CN Towner, Rogers Centre, Scotiabank Arena. (id:50886)
Get Sold Realty Inc.
328 Cedar Avenue
Meaford, Ontario
Top 5 Reasons You Will Love This Home: 1) Almost waterfront, bask in unique full water views of Georgian Bay from the main living areas and deck, providing a serene and beautiful backdrop, with the additional benefit of fully furnished, move-in ready convenience 2) Sizeable cottage fully renovated and modernized with over $300,000 invested in 2022 and 2023, including all new insulation, electrical, plumbing systems well, septic pump, all landscaping, and drainage, ensuring many years of peace of mind, and a Hydropool 570G self-cleaning hot tub, perfect for unwinding in luxury and comfort 3) With seamless indoor and outdoor spaces, including a cozy living room with a fireplace, it's perfect for hosting gatherings 4) Fully finished basement featuring a cozy family room with a fireplace and a private bedroom with an ensuite bathroom 5) Converted 24'x24' garage serving as an all-season entertainment centre, offering space for indoor activities and gatherings. 1,077 above grade sq.ft. plus a finished basement. (id:50886)
Faris Team Real Estate Brokerage
39 Vanderpost Crescent
Essa, Ontario
Top 5 Reasons You Will Love This Home: 1) Beautifully crafted custom home offering an impressive 4,746 square feet of living space, nestled in the charming village of Thornton, just North of Cookstown and South of Barrie 2) Featuring a ranch-style, all-brick exterior and an expansive backyard perfect for family fun, this home also offers in-law suite potential with inside entry from the 4-car garage which can also be used as a recreation space or workshop 3) Bright and airy main level boasting four generously sized bedrooms with large windows, flooding the space with natural light, while the basement offers two extra bedrooms; additionally, appreciate custom blinds and a stunning custom kitchen, including a spacious built-in pantry, ample counterspace, and equipped with high-quality KitchenAid stainless-steel appliances for a refined touch 4) Gorgeous stone fireplace with a striking mantel anchors the main living room, which opens seamlessly to the kitchen and breakfast area, creating a warm and inviting space for entertaining 5) Settled in a prime location just minutes from Barrie, with quick access to Highway 27 and 400 and close to essential services like the nearby firehall. 2,473 above grade sq.ft. plus a finished basement. *Please note some images have been virtually staged to show the potential of the home. (id:50886)
Faris Team Real Estate Brokerage
8018 8th Line
Essa, Ontario
Top 5 Reasons You Will Love This Property: 1) Experience rural serenity and city convenience with this property's peaceful ambiance and easy access to Barrie for work, shopping, or dining 2) Over 4-acres of potential await you, offering endless possibilities for your dream home, outdoor activities, or future projects 3) Surrounded by lush trees and natural beauty, this forested retreat provides a tranquil escape ideal for nature lovers and outdoor enthusiasts 4) Enjoy privacy in this quiet and secluded location, perfect for building a haven away from urban noise 5) Rare opportunity with this sizeable forested lot perfect for building your dream home or securing a valuable investment with long-term potential in a highly sought-after area. (id:50886)
Faris Team Real Estate Brokerage
182 Crocus Drive
Toronto, Ontario
Located in the highly desirable Wexford-Maryvale community, this charming brick bungalow features three bedrooms, a spacious open-concept living area, laminate flooring throughout, and an open kitchen with large windows that fill the home with natural light. The property also includes ensuite laundry for added convenience. Utilities are split 70/30. Ideally situated minutes from shopping centres, Costco, medical facilities, schools, parks, and major highways including the 401, 404, and the DVP, this home offers exceptional comfort and convenience. ( Lease is for Main Floor Only ) (id:50886)
Sutton Group-Heritage Realty Inc.
718 - 5858 Yonge Street
Toronto, Ontario
Stunning corner unit in this newly built Plaza condominium featuring premium finishes and exceptional design. Sun-filled with floor-to-ceiling windows on two sides, offering an open and airy living space. Functional split 2-bedroom, 2-bath layout perfect for professionals or families. Modern kitchen with quartz countertops, stainless steel appliances, and sleek cabinetry. Private balcony with quiet exposure. Parking included! Prime North York location-steps to Finch Subway, TTC, GO Bus, shops, restaurants, parks, and everyday conveniences. A rare opportunity to lease a brand new, bright corner suite in a high-quality Plaza building. (id:50886)
Mehome Realty (Ontario) Inc.
524 - 120 Varna Drive
Toronto, Ontario
Unobstructive Bright One Bedroom Concept Unit with both elegance and functionality, offer natural light illuminating the seamless living space. Step To Yorkdale Mall and Subway with easy access to multiple public transit options (GO/TTC) and highways (401 & Allen Rd), allowing you to explore the GTA effortlessly. Relax or enjoy a family size balcony for outdoor enjoyment. (id:50886)
Homelife New World Realty Inc.
10240 French Settlement Road
North Dundas, Ontario
Welcome to your country retreat-an inviting 4-bedroom home set on 3.7 acres of peaceful rural landscape. This transformed farmhouse blends timeless character with modern comfort, thanks to a spacious addition that offers room for the whole family.A wraparound covered porch greets you with classic farmhouse charm. Step inside to a welcoming foyer with a large closet, opening into a bright living room featuring a stone woodburning fireplace and terrace-door access to multiple outdoor living spaces. Just a few steps away, the eat-in kitchen offers warm wood cabinetry, a cozy woodstove, and access to a lovely sunporch-an ideal spot for morning coffee, plants, or flexible living needs. A formal dining room provides the perfect setting for hosting gatherings. The renovated main-floor bath impresses with beautiful tilework, a separate shower, and a deep soaker tub.Upstairs, the generous primary suite is a true retreat, complete with in-floor heating, a 4-piece ensuite with soaker tub and separate shower, and a spacious walk-in closet. The bedroom itself is expansive and filled with natural light, offering tranquil views of the grounds. Three additional second-level bedrooms are all well-sized; one is currently used as a home office and includes its own 2-piece ensuite.Efficient geothermal heating with wood backup keeps the home comfortable year-round. Outside, a triple-bay driveshed, log workshop, and detached single-car garage offer excellent storage and workspace options. The wide-open area behind the home provides endless possibilities-gardens, play space, hobby projects, or simply room to breathe.A true country paradise-this remarkable property is not to be missed. (id:50886)
Royal LePage Team Realty
14 Buss Court
Thorold, Ontario
Welcome to 14 Buss Court! Located on a quiet cul de sac, this 2 storey townhome offers lots of potential! Boasting 3+2 bedrooms, AND it's close proximity to Brock University, this would make an excellent income property as a student rental. However: due to the quick and easy highway access, it would also make a wonderful commuters home! Let's explore! We step into the foyer and ahead of us is the kitchen, offering lots of cabinets and counter space and a double sink. Straight ahead, we look into the dining room. To our right is the good sized living room with sliding doors that invite us into the backyard with concrete patio. A 2-pc bathroom services the main floor. Up the stairs, we find 3 bedrooms. The primary bedroom offers a good sized walk-in closet, while the other two have double closets. A 4-pc bathroom services the second floor. Heading down into the basement, where we find two more bedrooms, the laundry room, a convenient storage room tucked in under the stairs, and the utilities room. Last, but not least, is the 3-pc bathroom here. While the two rooms were previously used as bedrooms, one of them could easily be converted into a cozy recreation room, game room or work out room. (id:50886)
Royal LePage NRC Realty
160 Brimicombe Crescent
Goderich, Ontario
Welcome to 160 Brimcombe Crescent in Goderich - a beautifully maintained, highly upgraded home offering nearly 4,000 sq ft of finished living space on a 70' x 120' lot. Step inside to a bright, open concept main floor featuring vaulted ceilings in the living room, a tray ceiling in the dining room, and in-floor heating on both levels for year-round comfort. The kitchen is equipped with quartz countertops, an island cooktop and separate oven, stainless steel appliances, and California shutters. The main floor also includes two bedrooms, a 4-pc primary ensuite with a jetted tub, main floor laundry, and inside access to the attached 2-car garage.The lower level adds exceptional living space with two large bedrooms, a 3-pc bathroom with shower, a generous rec room with a gas fireplace, and a convenient wet bar with a sink and fridge. Outdoors, enjoy a stamped concrete porch, walkway, and backyard patio, raspberry bushes, a tri-colour beech tree, and a powered backyard shed with a garage door.This home comes with an extensive list of updates: AC (2019), HRV system (2021), quartz counters (2021), window coverings and shutters (2021), sump pump (2021), storm door (2021), blinds (2022), high-efficiency boiler and infrastructure (2023), updated bathroom and laundry room paint (2023), dishwasher (2023), new washer (2024), new garage man door (2025), arborist-pruned tri-colour beech tree (2025), new downspout outlets (2025), and more. Additional features include central vac and two gas fireplaces. Located in the heart of "Canada's Prettiest Town," you're minutes from Goderich's stunning beaches, the historic courthouse square, charming shops, restaurants, trails, parks, and year-round community events. Move-in ready, meticulously cared for, and set in a desirable neighbourhood - this property truly stands out. (id:50886)
Keller Williams Lifestyles
542 Garbutt Terrace
Peterborough, Ontario
Welcome to 542 Garbutt Terrace in Peterborough's sought after North end. This beautiful brick end unit Garden home with its 3 +1 bedrooms and 3 bathrooms will check all your boxes! Tastefully decorated throughout all three levels. Large bright windows allow lots of natural light in throughout the home. A large patio door from the kitchen leads to the newly renovated patio area out back in your fully fenced back yard. Recent upgrades include a full kitchen upgrade, new (25 year) shingles and fresh paint throughout many areas of the home. Located in a quiet area, within walking distance to Schools, the Rotary trail and the Chemong corridor for all of your shopping needs. Recent upgrades include: Roof (2021), Furnace & Central Air (2020), Patio 2023, Kitchen (2025), Kitchen Appliances (2021), Washer & Dryer (2024), Updated Bathrooms (2024), Carpet (2023) Luxury Vinyl Plank flooring (2024). Put this home on the top of your Christmas list. (id:50886)
Royal Heritage Realty Ltd.
55 Pennala Street
Greater Sudbury, Ontario
Welcome to 55 Pennala Street in the highly sought after Pennala Subdivision where you will have deeded waterfront access to Long Lake and the private beach and boat launch. This is a very quiet community across the road from Kivi Park which your family will surely enjoy living. The home is completely redone from top to bottom, brick bungalow with an attached garage having 3 bedrooms upstairs and a 2 bedroom in-law suite in the basement. The home features new and newer windows, new flooring, 2 new kitchens, new shingles and two completely redone bathrooms. New 200 Amp service, heated garage, large private backyard gazebo and deck. (id:50886)
RE/MAX Sudbury Inc.
72 Mill Street
Halton Hills, Ontario
72-74 Mill Street, Georgetown is a multi-residential and commercial investment building that presents a rare opportunity to acquire a prominent piece of downtown Georgetown's future. Formerly known as the Gregory Theatre, this 11,542 square foot mixed-use building is zoned DC-1 and generates income from eight commercial offices and four residential units. The 72 Mill Street storefront features a modern metal frame with glass inserts and electronic door openers to meet AODA compliance, along with excellent street visibility, exterior signage exposure, and direct access to the Town of Halton Hills public parking lot for both tenants and visitors. The basement provides two shared washrooms for office tenants, and four commercial units are equipped with in-suite washrooms. Supported by established long-term tenants, the property offers reliable rental income.The residential component at 74 Mill Street includes four apartments with a separate exterior entrance, ensuring privacy from the commercial spaces. A current survey is available, and property taxes include membership in the local Business Improvement Area (BIA). The property is further strengthened by its excellent downtown location, offering strong walkability, high visibility, and proximity to ongoing redevelopment projects. Mill Street is already home to successful condominium communities, with additional projects in planning stages. A notable example is the McGibbon on Main development, which is revitalizing Georgetowns historic McGibbon Hotel with a new luxury residential complex currently under construction.With a combination of stable rental income, solid operating returns, and significant redevelopment potential, 72-74 Mill Street offers investors an outstanding opportunity to secure both immediate income and long-term growth in one of Georgetowns most visible and evolving downtown locations. (id:50886)
Royal LePage Meadowtowne Realty
233 - 125 Shoreview Place
Hamilton, Ontario
Discover the best of waterfront living! This beautifully designed 1- bedroom + den condo is located in Stoney Creek's highly sought-after lakeside community, offering bright and airy open - concept living with modern finishes throughout. The sleek kitchen features stainless steel appliances, crisp cabinetry, and elegant details that perfectly blend style and functionality. Added convenience include underground parking and a dedicated storage locker. Enjoy a Lifestyle of comfort with access to resort inspired amenities such as a fully equipped fitness centre, a stylish party room, and a rooftop terrace boasting breathtaking panoramic views of Lake Ontario. Perfect for professionals, first time buyers, r downsizers, this condo offers the ideal balance of modern living and the tranquility of a true waterfront retreat. (id:50886)
Royal LePage Platinum Realty
282 Robins Point Road
Tay, Ontario
Top 5 Reasons You Will Love This Home: 1) This waterfront home showcases breathtaking panoramic water views, creating a tranquil and scenic atmosphere enjoyed from multiple rooms throughout the house 2) Completely updated with a stylish kitchen featuring stainless-steel appliances, seamlessly flowing into a cozy living room highlighted by a gas fireplace, creating a cozy and inviting setting 3) Experience the pinnacle of luxury living with a stunning waterfront property, where you can savour alfresco dining by the water or host elegant gatherings in your own scenic backyard 4) Perfect as a year-round residence or a profitable rental, with endless water activities like boating, fishing, kayaking, and swimming right at your doorstep 5) Located in a sought-after area with easy access to schools, shopping centers, parks, and major transportation routes, making it ideal for families and professionals. Age 86. (id:50886)
Faris Team Real Estate Brokerage
54 Hearthstone Drive
Tay, Ontario
Top 5 Reasons You Will Love This Home: 1) Recreation and entertainers dream being on the Sturgeon River, offering excellent fishing and easy access to Georgian Bay, with the added benefit of having the paved Tay Trails run alongside the property with direct access at the back of the property 2) One-of-a-kind home design featuring an extensive family room on the second level surrounded by windows overlooking the river, and a wood-burning fireplace, perfect for peaceful evenings 3) Enjoy the primary bedroom getaway on the third level, away from the family with exclusive ensuite access 4) A deceivingly large garage, over 50' deep, fitting up to three cars, with additional property behind 5) Tranquil neighbourhood with quick access to Highways 12 and 400. 2,115 above grade sq.ft. *Please note some images have been virtually staged to show the potential of the home. (id:50886)
Faris Team Real Estate Brokerage
5992 Concession 2 Sunnidale
Clearview, Ontario
Top 5 Reasons You Will Love This Property: 1) Expansive 92-acre property offering a mix of open land, mature trees, and natural beauty, perfect for a variety of uses from hobby farming to future development 2) A portion of the land is currently under a nursery contract, providing steady income while the remainder of the property remains available for personal or commercial pursuits 3) Impeccably maintained grounds with healthy soil, two streams, and excellent drainage, supporting both current operations and future potential 4) Endless possibilities for building your dream estate, creating a rural retreat, or expanding agricultural ventures in a serene countryside setting 5) Conveniently located in a peaceful yet accessible area, offering the ideal balance of privacy, space, and proximity to nearby amenities. (id:50886)
Faris Team Real Estate Brokerage
4065 15th Line
Innisfil, Ontario
Top 5 Reasons You Will Love This Property: 1) Exceptional land banking and future development opportunity with 137.5-acres of prime land adjacent to developer-owned property, located approximately 465 meters from the municipal boundary of Cookstown in the Town of Innisfil 2) Enjoy the convenience of gas, hydro, and water services available at the road, just minutes to Highway 400, in a growing area featuring the nearby Tanger Outlet Mall and the upcoming Gateway Casino (2028), further enhancing the property's appeal 3) Property includes 80-acres of workable land currently under cultivation, as well as a barn for storage, offering immediate agricultural use and income 4) Potential to sever the 15th Line for future development purposes while maintaining the 14th Line portion for continued agricultural use and income, providing endless possibilities for growth and vision 5) Potential water access available from Innisfil Creek, adding valuable water resources and enhancing the overall versatility of the property. (id:50886)
Faris Team Real Estate Brokerage
9201 24 Sideroad Side Road
Erin, Ontario
Located in the charming hamlet of Cedar Valley. You will find 9201 Sideroad 24. This property use to be the Old Cedar Valley General Store. So if you are looking for a home with character, history and charm then look no further. From the moment you walk through the front door, you can feel the warmth exuding from every room. Large open concept living / dining room area is great for entertaining and those big family get togethers. Updated kitchen has ample cupboard and counter space for you, laminate floors and large windows to let in loads of natural sunlight while allowing you to look out into your own little backyard garden sanctuary.Generous primary master bedroom with his and hers closets, wood floors, French doors and windows all the way around. Second bedroom looks out over the backyard and has built in shelves for additional storage. Your 4 piece Bathroom is conveniently located by the primary bedroom and is bright with a window in the shower. There is a spectacular bonus room that can be just about anything a family room, games room, man cave, studio the possibilities are absolutely endless, wood floors, great storage, separate entrance at the front and walkout to the backyard. Lower level is a full basement that has your laundry room and provides additional storage and a possible workshop space for the handyman. Enjoy your fully fenced backyard paradise, with beautiful perennial gardens and mature trees. Sitting on the back deck or around the bonfire pit embrace all the magic and tranquility this property has to offer. You have a garden shed for extra storage out back. Charm, character and functionality all together in this unique one of a kind property. Perfect for a first time buyers or for those looking to downsize or anyone who wants something no one else has. You don't want to miss this little gem!! (id:50886)
Royal LePage Meadowtowne Realty
220 Berry Street
Shelburne, Ontario
220 Berry Street Is One Of The Must See Property, It's Located In The Heart Of Town Of Shelburne And It Boasts 4+1 Bedroom, 4 Bath Family Home With Finished Walk-Out Basement, Great Potential For Second In-Law Suite, Sitting On A Premium Lot With No Neighbours Behind, Great For Privacy And Security, As You Enter The Main Floor Area It Welcomes you With 9' Ceilings, Hardwood Floors Combined Living And Dining Area And Classic Wainscoting. The Family Room With A Fireplace, Opens Up To The Eat-In Kitchen Featuring Stainless Steel Appliances, Centre Island And A Walkout To A 2-Tier Deck. The Upper Level Offers All Generously Sized Bedrooms. The Finished Walkout Basement Adds Even More Living Space With An Additional Bedroom, Recreational Area, 3 Piece Bath And Multi-Purpose Area Perfect For A Home Gym Or Games Room. Enjoy Your Own Private Backyard Oasis With An Inviting Pool, Relaxing Hot Tub And Chef's Dream Outdoor Built-In BBQ Area Perfect To Entertain. This Home Offers The Perfect Blend Of Indoor And Outdoor Living, Combining Comfort, Style, And The Serenity Of Nature. It's Also Close To All Amenities Such As Schools, Transit, Hwy, Shopping Complex And More..... (id:50886)
Homelife/future Realty Inc.
33 - 60 Arkell Road
Guelph, Ontario
Welcome to one of Guelphs most desirable south-end communities, where modern design meets natural beauty. Tucked away in a private, well-kept complex, this stunning 3-storey condo townhome offers a perfect blend of luxury and lifestyle without the hassle of exterior maintenance or upkeep. Step inside to discover warm maple hardwood floors and elegant glass railings that create a bright, open feel throughout. The heart of the home is a chef-inspired kitchen, complete with an extended quartz island, new premium Bosch appliances, and a stylish complimenting backsplash ideal for both everyday living and entertaining. From the balcony, soak in breathtaking sunset views surrounded by lush greenery, a backdrop that brings a sense of calm and relaxation. Upstairs, a thoughtfully designed layout pairs the convenience of dedicated laundry with 3 bedrooms that offer comfort, privacy, and functionality for the whole family. On the ground floor, a versatile fourth bedroom with a walkout-accompanied by a full bathroom provides endless options perfect as a guest suite, home office, or private escape. Thoughtfully designed for todays modern lifestyle, this home is a truly special offering in a location that puts you close to everything, yet feels like a retreat. (id:50886)
Royal LePage Signature Realty
420 - 1625 Bloor Street
Mississauga, Ontario
Spacious and Newly renovated 2Bedroom 2 Baths Condominium Unit is For lease. Convenient Location. Freshly Painted Throughout, New Kitchen Counters, Sink, Backsplash, Re-finished Cupboards & Track Lights. New Bathroom Vanities & Light Fixtures, New Light Fixtures in Foyer & Dining Room. New A/C Unit in Living Room, All New Mirrored Closet Doors, in-suite Storage. Quality Laminate Floors. No Carpet. Spacious Solarium for Year Around use. All Utilities & parking Included in Maintenance Fee. Bus Stop at Door Step. Quick Access to Shopping, Groceries, Schools, Hwy,. (id:50886)
Homelife/future Realty Inc.
9 Ontario Street W
Mississauga, Ontario
Nestled in the vibrant heart of Streetsville, this rare and spacious 4+1 bedroom detached home offers the perfect blend of comfort, style, and convenience. Recently renovated throughout, this bright residence features hardwood floors on the main and second levels, a modern kitchen with quartz countertops, and beautifully updated bathrooms. The inviting primary suite boasts a 4-piece ensuite and a walk-out to a private balcony. Three additional generously sized bedrooms and another 4-piece bath complete the upper level. The finished basement provides even more living space with a large family room, an additional bedroom, and a 3-piece bathroom - ideal for extended family or guests. Situated just steps from Queen St. S., this property enjoys C4-39 zoning, offering potential for conversion to commercial use. Walk to the Streetsville GO Station, community center, shops, restaurants, pubs, grocery stores, amenities, and top-rated schools. Easy access to Highways 401, 403, and 407 makes commuting a breeze. Key Features:- 4 spacious bedrooms + 1 bedroom in basement- 3.5 baths, including renovated 4-piece ensuite- Hardwood floors on main & 2nd level; laminate in basement- Updated kitchen with quartz countertops- Finished basement with family room and 3-pc bath- Walk-out balcony from primary bedroom- Potential for commercial use (C4-39 zoning)- Prime walkable location near GO, shops, schools & cafes. A beautifully updated home in one of Streetsville's most desirable locations - perfect for families, professionals, or those seeking mixed-use potential. (id:50886)
Right At Home Realty
9 Ontario Street W
Mississauga, Ontario
Discover this rare, bright, and spacious single-family home in the vibrant heart of Streetsville! Boasting 4+1 bedrooms and 3.5 bathrooms, this beautifully maintained property features a finished basement perfect for entertaining. The main and second levels showcase elegant hardwood floors, while the quartz countertops add a modern touch to the kitchen. The primary suite offers a private 4-piece ensuite and walk-out balcony-ideal for relaxing outdoors. Three generously sized additional bedrooms share a 4-piece bath. The finished basement includes a cozy family room, an extra bedroom, and a 3-piece bath, offering versatile living options. Conveniently walk to Streetsville GO Station, community amenities, excellent schools, shops, pubs, and enjoy easy access to Hwy 401, 403, and 407. Don't miss this incredible opportunity! (id:50886)
Right At Home Realty

