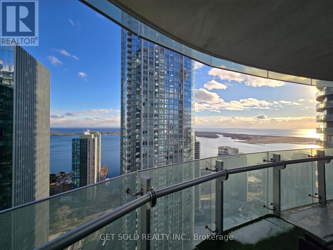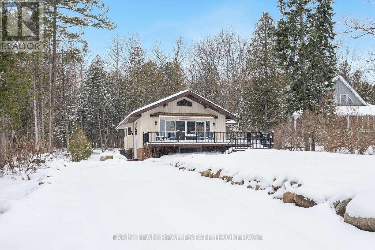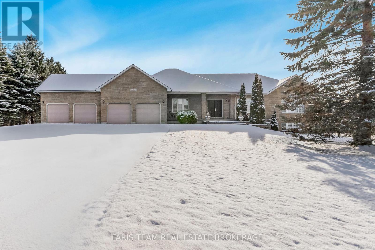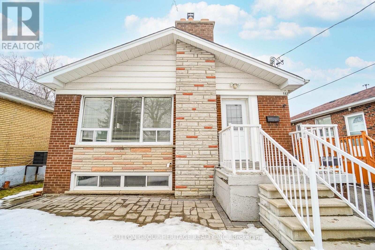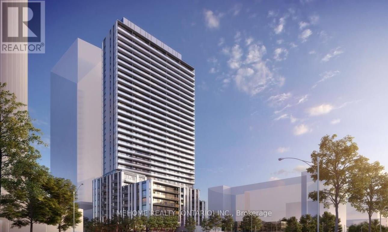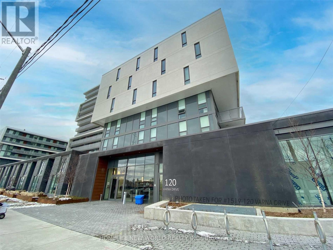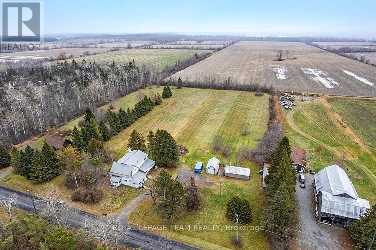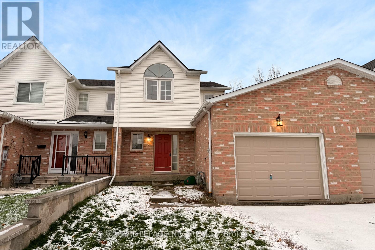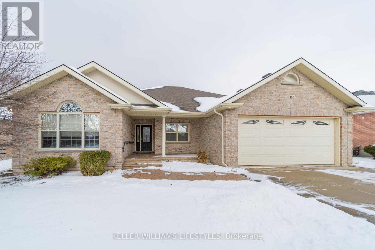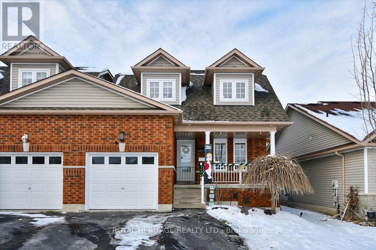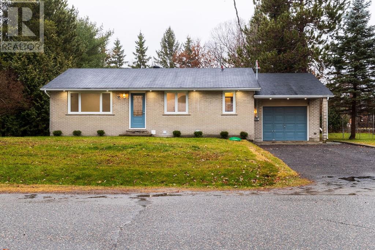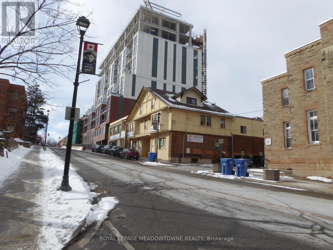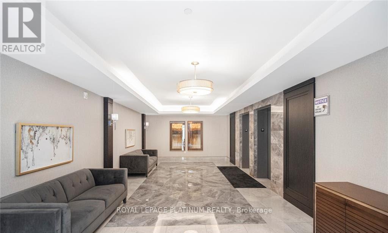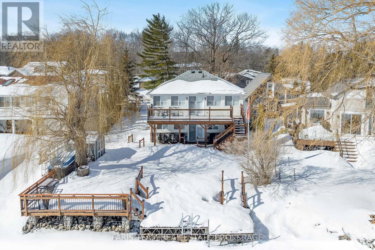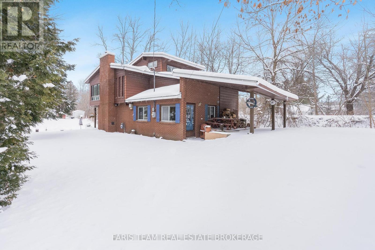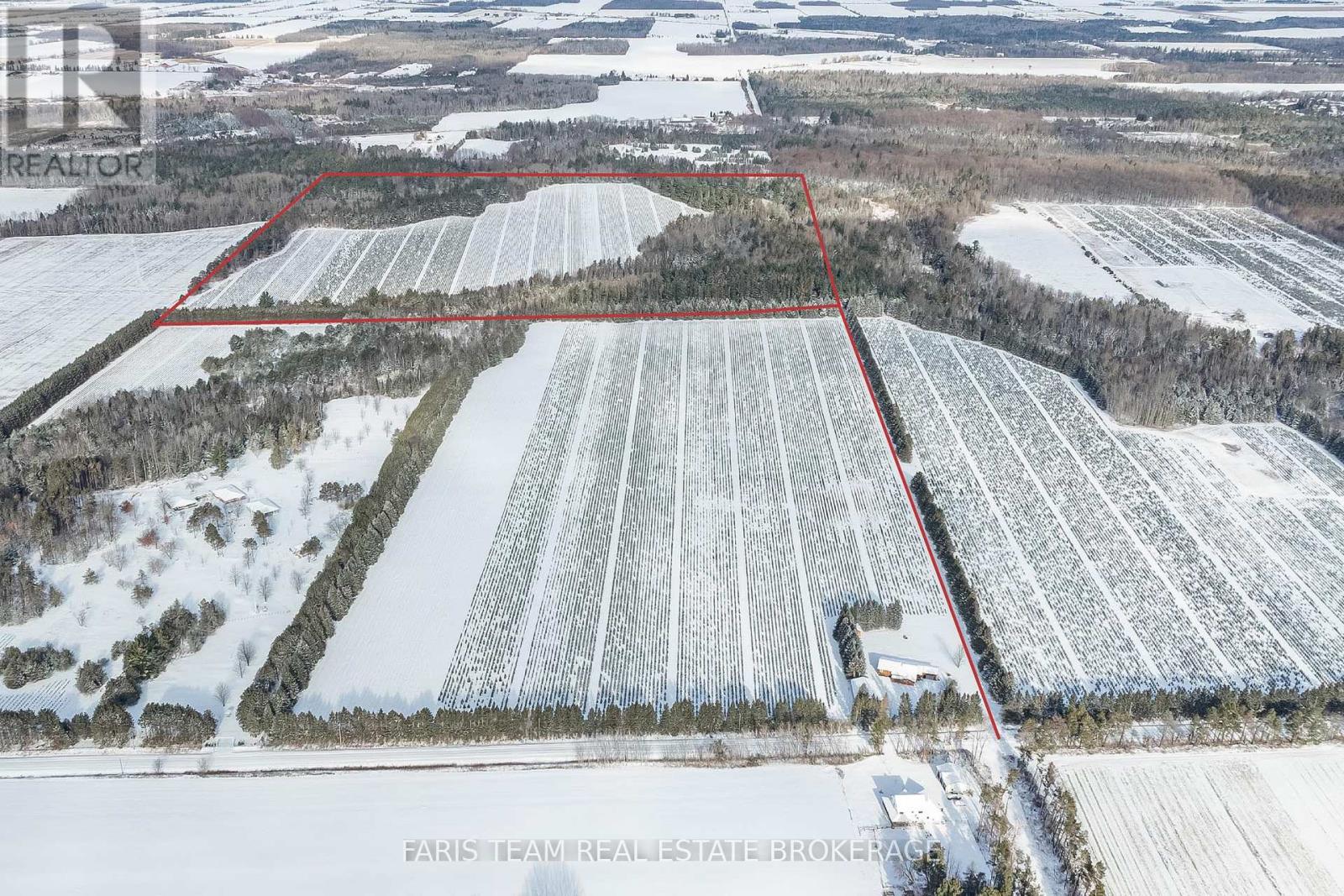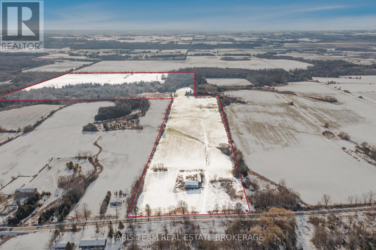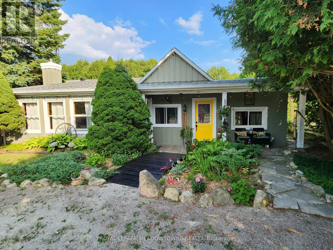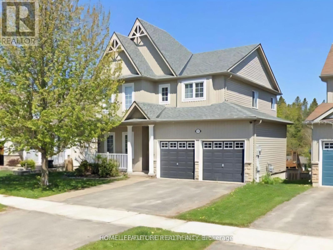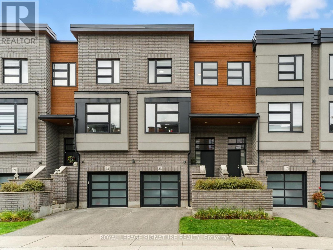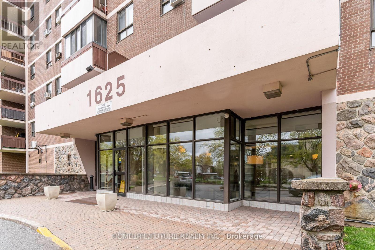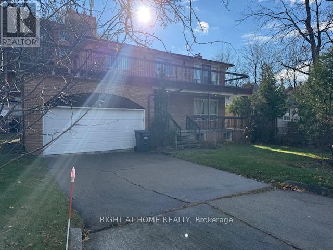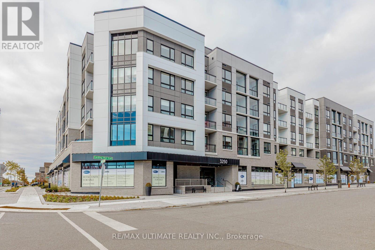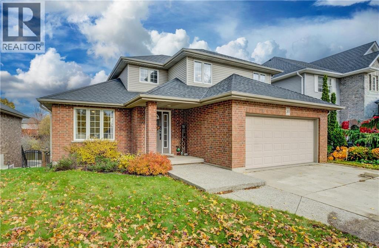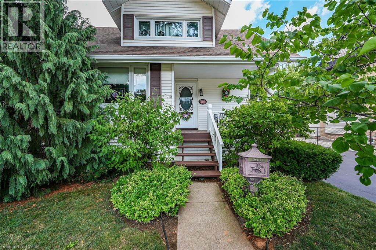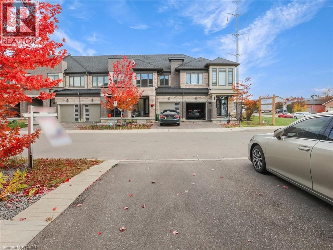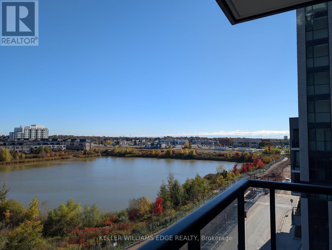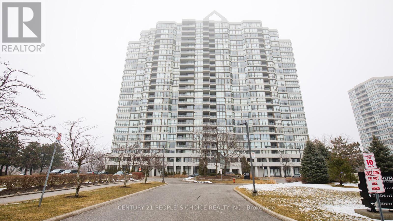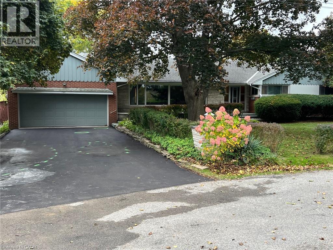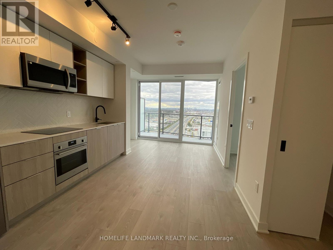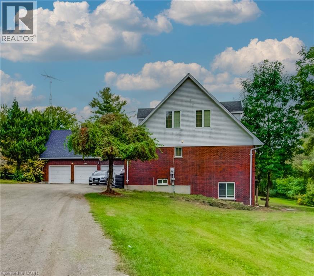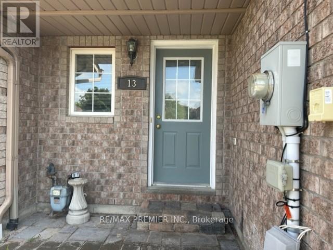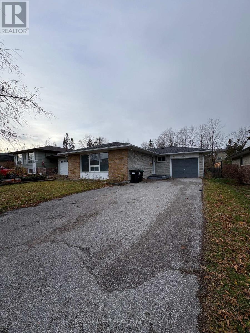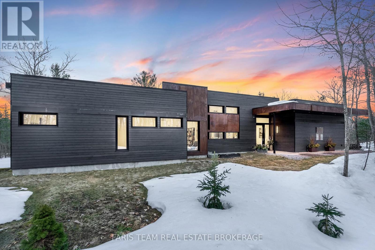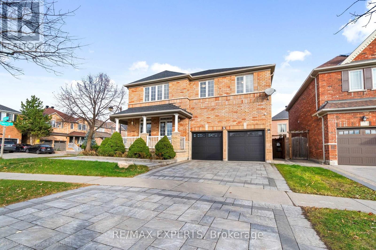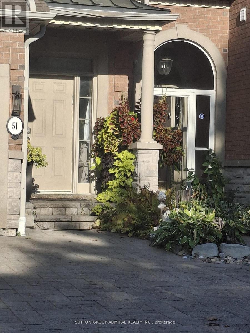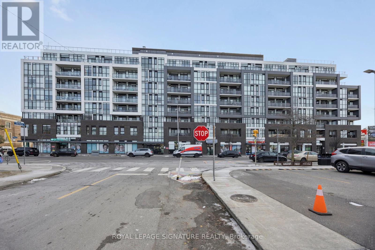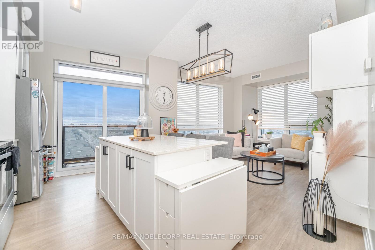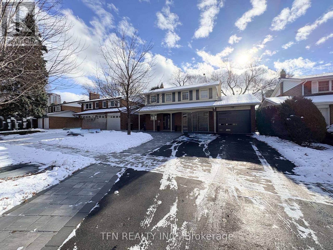3803 - 14 York Street
Toronto, Ontario
Corner Suite With Spectacular South-East Views Of The Lake And Cit. 983 sqft of Living Space Includes 3 Bedrooms, 2 Full Bathrooms, Study & Ensuite Laundry. 9Ft Smooth Ceilings. Building Allows for Short Term Rentals; Unit is AirBnB Ready. Direct Access To Underground Path; Walking Distance to CN Towner, Rogers Centre, Scotiabank Arena. (id:50886)
Get Sold Realty Inc.
328 Cedar Avenue
Meaford, Ontario
Top 5 Reasons You Will Love This Home: 1) Almost waterfront, bask in unique full water views of Georgian Bay from the main living areas and deck, providing a serene and beautiful backdrop, with the additional benefit of fully furnished, move-in ready convenience 2) Sizeable cottage fully renovated and modernized with over $300,000 invested in 2022 and 2023, including all new insulation, electrical, plumbing systems well, septic pump, all landscaping, and drainage, ensuring many years of peace of mind, and a Hydropool 570G self-cleaning hot tub, perfect for unwinding in luxury and comfort 3) With seamless indoor and outdoor spaces, including a cozy living room with a fireplace, it's perfect for hosting gatherings 4) Fully finished basement featuring a cozy family room with a fireplace and a private bedroom with an ensuite bathroom 5) Converted 24'x24' garage serving as an all-season entertainment centre, offering space for indoor activities and gatherings. 1,077 above grade sq.ft. plus a finished basement. (id:50886)
Faris Team Real Estate Brokerage
39 Vanderpost Crescent
Essa, Ontario
Top 5 Reasons You Will Love This Home: 1) Beautifully crafted custom home offering an impressive 4,746 square feet of living space, nestled in the charming village of Thornton, just North of Cookstown and South of Barrie 2) Featuring a ranch-style, all-brick exterior and an expansive backyard perfect for family fun, this home also offers in-law suite potential with inside entry from the 4-car garage which can also be used as a recreation space or workshop 3) Bright and airy main level boasting four generously sized bedrooms with large windows, flooding the space with natural light, while the basement offers two extra bedrooms; additionally, appreciate custom blinds and a stunning custom kitchen, including a spacious built-in pantry, ample counterspace, and equipped with high-quality KitchenAid stainless-steel appliances for a refined touch 4) Gorgeous stone fireplace with a striking mantel anchors the main living room, which opens seamlessly to the kitchen and breakfast area, creating a warm and inviting space for entertaining 5) Settled in a prime location just minutes from Barrie, with quick access to Highway 27 and 400 and close to essential services like the nearby firehall. 2,473 above grade sq.ft. plus a finished basement. *Please note some images have been virtually staged to show the potential of the home. (id:50886)
Faris Team Real Estate Brokerage
8018 8th Line
Essa, Ontario
Top 5 Reasons You Will Love This Property: 1) Experience rural serenity and city convenience with this property's peaceful ambiance and easy access to Barrie for work, shopping, or dining 2) Over 4-acres of potential await you, offering endless possibilities for your dream home, outdoor activities, or future projects 3) Surrounded by lush trees and natural beauty, this forested retreat provides a tranquil escape ideal for nature lovers and outdoor enthusiasts 4) Enjoy privacy in this quiet and secluded location, perfect for building a haven away from urban noise 5) Rare opportunity with this sizeable forested lot perfect for building your dream home or securing a valuable investment with long-term potential in a highly sought-after area. (id:50886)
Faris Team Real Estate Brokerage
182 Crocus Drive
Toronto, Ontario
Located in the highly desirable Wexford-Maryvale community, this charming brick bungalow features three bedrooms, a spacious open-concept living area, laminate flooring throughout, and an open kitchen with large windows that fill the home with natural light. The property also includes ensuite laundry for added convenience. Utilities are split 70/30. Ideally situated minutes from shopping centres, Costco, medical facilities, schools, parks, and major highways including the 401, 404, and the DVP, this home offers exceptional comfort and convenience. ( Lease is for Main Floor Only ) (id:50886)
Sutton Group-Heritage Realty Inc.
718 - 5858 Yonge Street
Toronto, Ontario
Stunning corner unit in this newly built Plaza condominium featuring premium finishes and exceptional design. Sun-filled with floor-to-ceiling windows on two sides, offering an open and airy living space. Functional split 2-bedroom, 2-bath layout perfect for professionals or families. Modern kitchen with quartz countertops, stainless steel appliances, and sleek cabinetry. Private balcony with quiet exposure. Parking included! Prime North York location-steps to Finch Subway, TTC, GO Bus, shops, restaurants, parks, and everyday conveniences. A rare opportunity to lease a brand new, bright corner suite in a high-quality Plaza building. (id:50886)
Mehome Realty (Ontario) Inc.
524 - 120 Varna Drive
Toronto, Ontario
Unobstructive Bright One Bedroom Concept Unit with both elegance and functionality, offer natural light illuminating the seamless living space. Step To Yorkdale Mall and Subway with easy access to multiple public transit options (GO/TTC) and highways (401 & Allen Rd), allowing you to explore the GTA effortlessly. Relax or enjoy a family size balcony for outdoor enjoyment. (id:50886)
Homelife New World Realty Inc.
10240 French Settlement Road
North Dundas, Ontario
Welcome to your country retreat-an inviting 4-bedroom home set on 3.7 acres of peaceful rural landscape. This transformed farmhouse blends timeless character with modern comfort, thanks to a spacious addition that offers room for the whole family.A wraparound covered porch greets you with classic farmhouse charm. Step inside to a welcoming foyer with a large closet, opening into a bright living room featuring a stone woodburning fireplace and terrace-door access to multiple outdoor living spaces. Just a few steps away, the eat-in kitchen offers warm wood cabinetry, a cozy woodstove, and access to a lovely sunporch-an ideal spot for morning coffee, plants, or flexible living needs. A formal dining room provides the perfect setting for hosting gatherings. The renovated main-floor bath impresses with beautiful tilework, a separate shower, and a deep soaker tub.Upstairs, the generous primary suite is a true retreat, complete with in-floor heating, a 4-piece ensuite with soaker tub and separate shower, and a spacious walk-in closet. The bedroom itself is expansive and filled with natural light, offering tranquil views of the grounds. Three additional second-level bedrooms are all well-sized; one is currently used as a home office and includes its own 2-piece ensuite.Efficient geothermal heating with wood backup keeps the home comfortable year-round. Outside, a triple-bay driveshed, log workshop, and detached single-car garage offer excellent storage and workspace options. The wide-open area behind the home provides endless possibilities-gardens, play space, hobby projects, or simply room to breathe.A true country paradise-this remarkable property is not to be missed. (id:50886)
Royal LePage Team Realty
14 Buss Court
Thorold, Ontario
Welcome to 14 Buss Court! Located on a quiet cul de sac, this 2 storey townhome offers lots of potential! Boasting 3+2 bedrooms, AND it's close proximity to Brock University, this would make an excellent income property as a student rental. However: due to the quick and easy highway access, it would also make a wonderful commuters home! Let's explore! We step into the foyer and ahead of us is the kitchen, offering lots of cabinets and counter space and a double sink. Straight ahead, we look into the dining room. To our right is the good sized living room with sliding doors that invite us into the backyard with concrete patio. A 2-pc bathroom services the main floor. Up the stairs, we find 3 bedrooms. The primary bedroom offers a good sized walk-in closet, while the other two have double closets. A 4-pc bathroom services the second floor. Heading down into the basement, where we find two more bedrooms, the laundry room, a convenient storage room tucked in under the stairs, and the utilities room. Last, but not least, is the 3-pc bathroom here. While the two rooms were previously used as bedrooms, one of them could easily be converted into a cozy recreation room, game room or work out room. (id:50886)
Royal LePage NRC Realty
160 Brimicombe Crescent
Goderich, Ontario
Welcome to 160 Brimcombe Crescent in Goderich - a beautifully maintained, highly upgraded home offering nearly 4,000 sq ft of finished living space on a 70' x 120' lot. Step inside to a bright, open concept main floor featuring vaulted ceilings in the living room, a tray ceiling in the dining room, and in-floor heating on both levels for year-round comfort. The kitchen is equipped with quartz countertops, an island cooktop and separate oven, stainless steel appliances, and California shutters. The main floor also includes two bedrooms, a 4-pc primary ensuite with a jetted tub, main floor laundry, and inside access to the attached 2-car garage.The lower level adds exceptional living space with two large bedrooms, a 3-pc bathroom with shower, a generous rec room with a gas fireplace, and a convenient wet bar with a sink and fridge. Outdoors, enjoy a stamped concrete porch, walkway, and backyard patio, raspberry bushes, a tri-colour beech tree, and a powered backyard shed with a garage door.This home comes with an extensive list of updates: AC (2019), HRV system (2021), quartz counters (2021), window coverings and shutters (2021), sump pump (2021), storm door (2021), blinds (2022), high-efficiency boiler and infrastructure (2023), updated bathroom and laundry room paint (2023), dishwasher (2023), new washer (2024), new garage man door (2025), arborist-pruned tri-colour beech tree (2025), new downspout outlets (2025), and more. Additional features include central vac and two gas fireplaces. Located in the heart of "Canada's Prettiest Town," you're minutes from Goderich's stunning beaches, the historic courthouse square, charming shops, restaurants, trails, parks, and year-round community events. Move-in ready, meticulously cared for, and set in a desirable neighbourhood - this property truly stands out. (id:50886)
Keller Williams Lifestyles
542 Garbutt Terrace
Peterborough, Ontario
Welcome to 542 Garbutt Terrace in Peterborough's sought after North end. This beautiful brick end unit Garden home with its 3 +1 bedrooms and 3 bathrooms will check all your boxes! Tastefully decorated throughout all three levels. Large bright windows allow lots of natural light in throughout the home. A large patio door from the kitchen leads to the newly renovated patio area out back in your fully fenced back yard. Recent upgrades include a full kitchen upgrade, new (25 year) shingles and fresh paint throughout many areas of the home. Located in a quiet area, within walking distance to Schools, the Rotary trail and the Chemong corridor for all of your shopping needs. Recent upgrades include: Roof (2021), Furnace & Central Air (2020), Patio 2023, Kitchen (2025), Kitchen Appliances (2021), Washer & Dryer (2024), Updated Bathrooms (2024), Carpet (2023) Luxury Vinyl Plank flooring (2024). Put this home on the top of your Christmas list. (id:50886)
Royal Heritage Realty Ltd.
55 Pennala Street
Greater Sudbury, Ontario
Welcome to 55 Pennala Street in the highly sought after Pennala Subdivision where you will have deeded waterfront access to Long Lake and the private beach and boat launch. This is a very quiet community across the road from Kivi Park which your family will surely enjoy living. The home is completely redone from top to bottom, brick bungalow with an attached garage having 3 bedrooms upstairs and a 2 bedroom in-law suite in the basement. The home features new and newer windows, new flooring, 2 new kitchens, new shingles and two completely redone bathrooms. New 200 Amp service, heated garage, large private backyard gazebo and deck. (id:50886)
RE/MAX Sudbury Inc.
72 Mill Street
Halton Hills, Ontario
72-74 Mill Street, Georgetown is a multi-residential and commercial investment building that presents a rare opportunity to acquire a prominent piece of downtown Georgetown's future. Formerly known as the Gregory Theatre, this 11,542 square foot mixed-use building is zoned DC-1 and generates income from eight commercial offices and four residential units. The 72 Mill Street storefront features a modern metal frame with glass inserts and electronic door openers to meet AODA compliance, along with excellent street visibility, exterior signage exposure, and direct access to the Town of Halton Hills public parking lot for both tenants and visitors. The basement provides two shared washrooms for office tenants, and four commercial units are equipped with in-suite washrooms. Supported by established long-term tenants, the property offers reliable rental income.The residential component at 74 Mill Street includes four apartments with a separate exterior entrance, ensuring privacy from the commercial spaces. A current survey is available, and property taxes include membership in the local Business Improvement Area (BIA). The property is further strengthened by its excellent downtown location, offering strong walkability, high visibility, and proximity to ongoing redevelopment projects. Mill Street is already home to successful condominium communities, with additional projects in planning stages. A notable example is the McGibbon on Main development, which is revitalizing Georgetowns historic McGibbon Hotel with a new luxury residential complex currently under construction.With a combination of stable rental income, solid operating returns, and significant redevelopment potential, 72-74 Mill Street offers investors an outstanding opportunity to secure both immediate income and long-term growth in one of Georgetowns most visible and evolving downtown locations. (id:50886)
Royal LePage Meadowtowne Realty
233 - 125 Shoreview Place
Hamilton, Ontario
Discover the best of waterfront living! This beautifully designed 1- bedroom + den condo is located in Stoney Creek's highly sought-after lakeside community, offering bright and airy open - concept living with modern finishes throughout. The sleek kitchen features stainless steel appliances, crisp cabinetry, and elegant details that perfectly blend style and functionality. Added convenience include underground parking and a dedicated storage locker. Enjoy a Lifestyle of comfort with access to resort inspired amenities such as a fully equipped fitness centre, a stylish party room, and a rooftop terrace boasting breathtaking panoramic views of Lake Ontario. Perfect for professionals, first time buyers, r downsizers, this condo offers the ideal balance of modern living and the tranquility of a true waterfront retreat. (id:50886)
Royal LePage Platinum Realty
282 Robins Point Road
Tay, Ontario
Top 5 Reasons You Will Love This Home: 1) This waterfront home showcases breathtaking panoramic water views, creating a tranquil and scenic atmosphere enjoyed from multiple rooms throughout the house 2) Completely updated with a stylish kitchen featuring stainless-steel appliances, seamlessly flowing into a cozy living room highlighted by a gas fireplace, creating a cozy and inviting setting 3) Experience the pinnacle of luxury living with a stunning waterfront property, where you can savour alfresco dining by the water or host elegant gatherings in your own scenic backyard 4) Perfect as a year-round residence or a profitable rental, with endless water activities like boating, fishing, kayaking, and swimming right at your doorstep 5) Located in a sought-after area with easy access to schools, shopping centers, parks, and major transportation routes, making it ideal for families and professionals. Age 86. (id:50886)
Faris Team Real Estate Brokerage
54 Hearthstone Drive
Tay, Ontario
Top 5 Reasons You Will Love This Home: 1) Recreation and entertainers dream being on the Sturgeon River, offering excellent fishing and easy access to Georgian Bay, with the added benefit of having the paved Tay Trails run alongside the property with direct access at the back of the property 2) One-of-a-kind home design featuring an extensive family room on the second level surrounded by windows overlooking the river, and a wood-burning fireplace, perfect for peaceful evenings 3) Enjoy the primary bedroom getaway on the third level, away from the family with exclusive ensuite access 4) A deceivingly large garage, over 50' deep, fitting up to three cars, with additional property behind 5) Tranquil neighbourhood with quick access to Highways 12 and 400. 2,115 above grade sq.ft. *Please note some images have been virtually staged to show the potential of the home. (id:50886)
Faris Team Real Estate Brokerage
5992 Concession 2 Sunnidale
Clearview, Ontario
Top 5 Reasons You Will Love This Property: 1) Expansive 92-acre property offering a mix of open land, mature trees, and natural beauty, perfect for a variety of uses from hobby farming to future development 2) A portion of the land is currently under a nursery contract, providing steady income while the remainder of the property remains available for personal or commercial pursuits 3) Impeccably maintained grounds with healthy soil, two streams, and excellent drainage, supporting both current operations and future potential 4) Endless possibilities for building your dream estate, creating a rural retreat, or expanding agricultural ventures in a serene countryside setting 5) Conveniently located in a peaceful yet accessible area, offering the ideal balance of privacy, space, and proximity to nearby amenities. (id:50886)
Faris Team Real Estate Brokerage
4065 15th Line
Innisfil, Ontario
Top 5 Reasons You Will Love This Property: 1) Exceptional land banking and future development opportunity with 137.5-acres of prime land adjacent to developer-owned property, located approximately 465 meters from the municipal boundary of Cookstown in the Town of Innisfil 2) Enjoy the convenience of gas, hydro, and water services available at the road, just minutes to Highway 400, in a growing area featuring the nearby Tanger Outlet Mall and the upcoming Gateway Casino (2028), further enhancing the property's appeal 3) Property includes 80-acres of workable land currently under cultivation, as well as a barn for storage, offering immediate agricultural use and income 4) Potential to sever the 15th Line for future development purposes while maintaining the 14th Line portion for continued agricultural use and income, providing endless possibilities for growth and vision 5) Potential water access available from Innisfil Creek, adding valuable water resources and enhancing the overall versatility of the property. (id:50886)
Faris Team Real Estate Brokerage
9201 24 Sideroad Side Road
Erin, Ontario
Located in the charming hamlet of Cedar Valley. You will find 9201 Sideroad 24. This property use to be the Old Cedar Valley General Store. So if you are looking for a home with character, history and charm then look no further. From the moment you walk through the front door, you can feel the warmth exuding from every room. Large open concept living / dining room area is great for entertaining and those big family get togethers. Updated kitchen has ample cupboard and counter space for you, laminate floors and large windows to let in loads of natural sunlight while allowing you to look out into your own little backyard garden sanctuary.Generous primary master bedroom with his and hers closets, wood floors, French doors and windows all the way around. Second bedroom looks out over the backyard and has built in shelves for additional storage. Your 4 piece Bathroom is conveniently located by the primary bedroom and is bright with a window in the shower. There is a spectacular bonus room that can be just about anything a family room, games room, man cave, studio the possibilities are absolutely endless, wood floors, great storage, separate entrance at the front and walkout to the backyard. Lower level is a full basement that has your laundry room and provides additional storage and a possible workshop space for the handyman. Enjoy your fully fenced backyard paradise, with beautiful perennial gardens and mature trees. Sitting on the back deck or around the bonfire pit embrace all the magic and tranquility this property has to offer. You have a garden shed for extra storage out back. Charm, character and functionality all together in this unique one of a kind property. Perfect for a first time buyers or for those looking to downsize or anyone who wants something no one else has. You don't want to miss this little gem!! (id:50886)
Royal LePage Meadowtowne Realty
220 Berry Street
Shelburne, Ontario
220 Berry Street Is One Of The Must See Property, It's Located In The Heart Of Town Of Shelburne And It Boasts 4+1 Bedroom, 4 Bath Family Home With Finished Walk-Out Basement, Great Potential For Second In-Law Suite, Sitting On A Premium Lot With No Neighbours Behind, Great For Privacy And Security, As You Enter The Main Floor Area It Welcomes you With 9' Ceilings, Hardwood Floors Combined Living And Dining Area And Classic Wainscoting. The Family Room With A Fireplace, Opens Up To The Eat-In Kitchen Featuring Stainless Steel Appliances, Centre Island And A Walkout To A 2-Tier Deck. The Upper Level Offers All Generously Sized Bedrooms. The Finished Walkout Basement Adds Even More Living Space With An Additional Bedroom, Recreational Area, 3 Piece Bath And Multi-Purpose Area Perfect For A Home Gym Or Games Room. Enjoy Your Own Private Backyard Oasis With An Inviting Pool, Relaxing Hot Tub And Chef's Dream Outdoor Built-In BBQ Area Perfect To Entertain. This Home Offers The Perfect Blend Of Indoor And Outdoor Living, Combining Comfort, Style, And The Serenity Of Nature. It's Also Close To All Amenities Such As Schools, Transit, Hwy, Shopping Complex And More..... (id:50886)
Homelife/future Realty Inc.
33 - 60 Arkell Road
Guelph, Ontario
Welcome to one of Guelphs most desirable south-end communities, where modern design meets natural beauty. Tucked away in a private, well-kept complex, this stunning 3-storey condo townhome offers a perfect blend of luxury and lifestyle without the hassle of exterior maintenance or upkeep. Step inside to discover warm maple hardwood floors and elegant glass railings that create a bright, open feel throughout. The heart of the home is a chef-inspired kitchen, complete with an extended quartz island, new premium Bosch appliances, and a stylish complimenting backsplash ideal for both everyday living and entertaining. From the balcony, soak in breathtaking sunset views surrounded by lush greenery, a backdrop that brings a sense of calm and relaxation. Upstairs, a thoughtfully designed layout pairs the convenience of dedicated laundry with 3 bedrooms that offer comfort, privacy, and functionality for the whole family. On the ground floor, a versatile fourth bedroom with a walkout-accompanied by a full bathroom provides endless options perfect as a guest suite, home office, or private escape. Thoughtfully designed for todays modern lifestyle, this home is a truly special offering in a location that puts you close to everything, yet feels like a retreat. (id:50886)
Royal LePage Signature Realty
420 - 1625 Bloor Street
Mississauga, Ontario
Spacious and Newly renovated 2Bedroom 2 Baths Condominium Unit is For lease. Convenient Location. Freshly Painted Throughout, New Kitchen Counters, Sink, Backsplash, Re-finished Cupboards & Track Lights. New Bathroom Vanities & Light Fixtures, New Light Fixtures in Foyer & Dining Room. New A/C Unit in Living Room, All New Mirrored Closet Doors, in-suite Storage. Quality Laminate Floors. No Carpet. Spacious Solarium for Year Around use. All Utilities & parking Included in Maintenance Fee. Bus Stop at Door Step. Quick Access to Shopping, Groceries, Schools, Hwy,. (id:50886)
Homelife/future Realty Inc.
9 Ontario Street W
Mississauga, Ontario
Nestled in the vibrant heart of Streetsville, this rare and spacious 4+1 bedroom detached home offers the perfect blend of comfort, style, and convenience. Recently renovated throughout, this bright residence features hardwood floors on the main and second levels, a modern kitchen with quartz countertops, and beautifully updated bathrooms. The inviting primary suite boasts a 4-piece ensuite and a walk-out to a private balcony. Three additional generously sized bedrooms and another 4-piece bath complete the upper level. The finished basement provides even more living space with a large family room, an additional bedroom, and a 3-piece bathroom - ideal for extended family or guests. Situated just steps from Queen St. S., this property enjoys C4-39 zoning, offering potential for conversion to commercial use. Walk to the Streetsville GO Station, community center, shops, restaurants, pubs, grocery stores, amenities, and top-rated schools. Easy access to Highways 401, 403, and 407 makes commuting a breeze. Key Features:- 4 spacious bedrooms + 1 bedroom in basement- 3.5 baths, including renovated 4-piece ensuite- Hardwood floors on main & 2nd level; laminate in basement- Updated kitchen with quartz countertops- Finished basement with family room and 3-pc bath- Walk-out balcony from primary bedroom- Potential for commercial use (C4-39 zoning)- Prime walkable location near GO, shops, schools & cafes. A beautifully updated home in one of Streetsville's most desirable locations - perfect for families, professionals, or those seeking mixed-use potential. (id:50886)
Right At Home Realty
9 Ontario Street W
Mississauga, Ontario
Discover this rare, bright, and spacious single-family home in the vibrant heart of Streetsville! Boasting 4+1 bedrooms and 3.5 bathrooms, this beautifully maintained property features a finished basement perfect for entertaining. The main and second levels showcase elegant hardwood floors, while the quartz countertops add a modern touch to the kitchen. The primary suite offers a private 4-piece ensuite and walk-out balcony-ideal for relaxing outdoors. Three generously sized additional bedrooms share a 4-piece bath. The finished basement includes a cozy family room, an extra bedroom, and a 3-piece bath, offering versatile living options. Conveniently walk to Streetsville GO Station, community amenities, excellent schools, shops, pubs, and enjoy easy access to Hwy 401, 403, and 407. Don't miss this incredible opportunity! (id:50886)
Right At Home Realty
3904 - 70 Annie Craig Drive
Toronto, Ontario
Luxurious executive corner suite on the 39th Floor! Experience the ultimate resort lifestyle in this absolutely stunning luxury condo at Vita On The Lake, offering 1170 sq ft of interior space plus exterior wrap-around balcony, complete with hotel-style amenities. This spacious unit features 2 Full Ensuite Bedrooms and 1 powder room (2 Bed, 3 Bath total). Two Bedrooms, Two Walk-In Closets, Full Laundry Room, 1 Parking Spot. Upgraded Finishes, The open-concept living and dining area is bright and open with floor-to-ceiling windows and upgraded light fixtures throughout. The kitchen is equipped with high-end stainless steel appliances, including an induction cooktop and wine cooler. Enjoy panoramic water and city views that elevate everyday living. Experience breathtaking sunsets. Steps to the waterfront, Prestigious Vita on the Lake, scenic trails, and parks, with easy access to the Gardiner Expressway, QEW, Hwy 427, Mimico GO Station, downtown Toronto, and Pearson International Airport. (id:50886)
Century 21 Leading Edge Realty Inc.
2074 Seabrook Drive
Oakville, Ontario
Experience the perfect blend of modern sophistication and timeless craftsmanship in this new Keeren Design Modern Farmhouse, situated on an oversized 60' x 141' mature lot fronting onto a quiet park in desirable Southwest Oakville. Built to the highest standards with meticulous attention to detail, this home features a double-height open to above great room and the oversize windows and a central skylight fills the home with natural light, 7" wide select hardwood flooring, 9" baseboards, oversized 5" casings, and solid wood trendy trim work throughout. Expansive windows flood the interior with natural light, complemented by pot lights, built-in speakers, high-end Riobel fixtures, Restoration Hardwares. The stunning Misani Custom Design kitchen showcases full quartz slab countertops and backsplash, Wolf gas range, Sub-Zero refrigerator, Miele dishwasher and microwave, and prep pantry kitchen-ideal for family living and entertaining. A sleek micro-concrete modern fireplace enhances the main floor's contemporary aesthetic. Upstairs, the primary suite features 10ft tray ceilings, artistic ceiling details, a spa-like ensuite with dual steam shower, freestanding tub, and heated smart toilet. Each bedroom offers private access to ensuites with curb-less frameless-glass Italian porcelain showers. The finished lower level includes wide-plank hardwood flooring, a recreation room, bedroom with office nook, and a custom Saunacore cedar sauna with frameless glass. Exterior features include Fraser cedar siding, custom cedar garage doors, covered porch with gas line, and a multi-zone irrigation system. The oversized garage accommodates a 20' vehicle or boat with ultra-quiet jack-lift openers. An architectural masterpiece combining elegance, functionality, and location-just minutes from Appleby College and other top-rated schools, Coronation Park, the lake and Go stations and highways. (id:50886)
RE/MAX Hallmark Alliance Realty
232 - 3250 Carding Hill Trail
Oakville, Ontario
Discover upscale living in Oakville's coveted Preserve community! Introducing Unit 232, a pristine, never-lived-in 1+1 suite that brings together modern design, quality finishes and a location that truly delivers. Step into an open-concept living and dining area where sleek flooring flows seamlessly and a wall of windows infuses the space with natural light. The designer kitchen showcases quartz countertops, custom cabinetry and stainless-steel appliances. From the living space step outside to your private balcony - perfect for relaxing or entertaining. The primary suite features a well-proportioned layout and generous closet space. The den offers flexibility for guests or work-from-home. Underground parking are included for your convenience. The building elevates condo living: boutique scale, premium amenities including fitness centre, party room, outdoor terrace, and concierge. High-end finishes throughout. Located in one of Oakville's fastest-growing neighbourhoods, you'll be minutes from green space, shopping, dining and transit - while still enjoying quiet and comfort. Don't miss this opportunity to move into a brand-new high-quality residence that blends style, function and fabulous location. Please note that this property is not listed on Facebook Marketplace and Kijiji, any ads there are false and scams. (id:50886)
RE/MAX Ultimate Realty Inc.
213 Falcon Drive
Woodstock, Ontario
This 4 Bedroom home is hot! Why 1. Nearly 2,700 sq/ft finished living area. 2. Inground pool in private yard to green space with pond like settings. 3. Walk out basement with full one bedroom suite with separate entrance laundry and kitchen with high ceilings and large windows. 4. Abundant space for family with multiple living spaces main floor laundry, and huge principle owners suite, windowed walk in closet with ensuite with shower and massive soaker tub. If your looking for a few more reasons, the sunrises on your deck present with long site lines and private views. The double car garage with concrete parking area for 4 cars total, the sought mature trees with individually design pepper the quiet street. As for the planner in your the New Roof Shingles (2022), New Furnace and AC (2022) gives your confidence in the bones. Summary. Drinking your favorite morning drink as the sun kisses your cheeks then the family enjoys outside to enjoy heated pool and watches the ducks float by in the pond like setting. The multigenerational space allows for family to stay together and support each other. This is your home. (id:50886)
Keller Williams Innovation Realty
110 Livingston Avenue
Grimsby, Ontario
Welcome to 110 Livingston Avenue — a gracious Grimsby residence where historic character meets modern comfort. Rich hardwood floors guide you through the open-concept main level, highlighted by an inviting eat-in kitchen with granite countertops, updated cabinetry, and a seamless flow into the family room anchored by a handsome brick natural gas fireplace. The formal living/dining room adds an elegant touch with crown moulding, an electric fireplace, and an abundance of natural light from multiple windows. Upstairs, two charming bedrooms reflect the warmth of a true century home, with the primary suite offering a generous walk-in closet. The lower level extends your living space with a cozy rec room, convenient laundry area, and ample storage. Step from the family room into your own “secret garden” — a secluded, beautifully landscaped retreat designed for both relaxation and gatherings. Enjoy an inground pool, outdoor shower, multiple decks, and a handy change room, creating the perfect backdrop for endless summer days. The expansive outbuilding is a standout feature, offering a heated garage with full electrical service, office space, and a workshop — ideal for a home business, hobbies, creative pursuits, or substantial storage needs. Located just minutes from downtown Grimsby’s shops, dining, and amenities, and with quick highway access, this home delivers timeless charm, thoughtful updates, and exceptional indoor-outdoor living in one remarkable package. (id:50886)
RE/MAX Garden City Realty Inc.
166 Deerpath Drive Unit# 100
Guelph, Ontario
Welcome to this beautifully designed modern freehold townhouse in a sought-after Guelph neighborhood! Built in 2022, this spacious 2,015 sq ft home features 9-ft ceilings on the main floor and a thoughtfully upgraded layout perfect for families. The separate living and family rooms offer plenty of space for entertaining and everyday comfort. The upgraded kitchen boasts elegant quartz countertops, a large center island, and deep drawers for extra storage - a dream for any home chef. Upstairs, you'll find 3 spacious bedrooms including a primary suite with a walk-in closets (he and she, EXTRA LARGE) and ensuite bathroom. Enjoy the blend of modern finishes, open layout, and natural light throughout. Located in a quiet and convenient area, close to schools, parks, shopping, and quick highway access - this home offers the perfect balance of style, space, and location. (id:50886)
Homelife Miracle Realty Ltd
510 - 3079 Trafalgar Road
Oakville, Ontario
Experience elevated living in this stylish 2-bedroom, 2-bathroom condo overlooking serene pond views and lush green space. Designed with sophistication and comfort in mind, this unit features high-end finishes, stainless steel appliances, modern light fixtures, and an inviting open-concept layout that's perfect for both relaxing and entertaining.Enjoy resort-style amenities, including a rooftop deck with panoramic views, a fully equipped workout room, and open workspace areas ideal for remote work or studying.Perfectly located close to shopping, restaurants, public transportation, and major highways, this condo offers the best of urban convenience in a peaceful natural setting.Modern. Scenic. Convenient. Your next home awaits! (id:50886)
Keller Williams Edge Realty
1805 - 3 Rowntree Road
Toronto, Ontario
Fantastic Building! Best on Rowntree! Beautifully maintained and fully renovated unit with breathtaking views. Includes an exclusive locker room and one parking space. Walk-out balcony from the master bedroom :Finch West LRT coming soon (expected 2025)High-end amenities: indoor and outdoor pools, spa, jacuzzi, table tennis, bicycle trails24-hour security at entrance and inside building All corridors currently being renovated with already collected funds (expected completion July. All existing light fixtures, stainless steel fridge, stove, and range hood, washer, and dryer.Enjoy resort-style living with pool, gym, sauna, and party room. Close to schools, parks, shopping, ravine, river, and public transit. (id:50886)
Century 21 People's Choice Realty Inc.
132 Hillcrest Avenue
Flamborough, Ontario
Beautiful Home with Exceptional Potential in a Prime Dundas Neighbourhood Nestled in one of Dundas’s most desirable areas, this charming, character-filled home offers an unbeatable location—just minutes to golf courses, top-ranked schools, Webster’s and Tew’s Falls, conservation areas, scenic hiking/biking trails, and the shops and restaurants of downtown Dundas. Inside, you'll find 3 bedrooms, 2 bathrooms, and two impressive wall-to-wall stone fireplaces, creating a warm and inviting atmosphere. The expansive living room easily accommodates large gatherings—perfect for entertaining family and friends. Situated on a rare oversized, tiered lot, the property features a mid- century modern home with mature landscaping, established gardens, and a private inground pool—a true backyard retreat ideal for outdoor entertaining, relaxing, or family recreation. This property provides the opportunity of living in a quiet, tranquil and beautiful neighbourhood, with quick access to every amenity Dundas and the surrounding area has to offer. It delivers space, privacy and long-term value. Please allow 48 hours irrevocable. Contact LB's office for more information. (id:50886)
RE/MAX Real Estate Centre Inc.
International Realty Firm Inc.
2802 - 36 Zorra Street
Toronto, Ontario
Modern 1-bedroom + den condo, just 2 years old, on the 28th floor with clear west-facing views of the city and Lake Ontario. It has high ceilings, big windows, stainless steel appliances, and stylish finishes like black faucets and sleek cabinets.Great location with easy access to Gardiner, QEW, and Hwy 427. Close to Kipling and Islington subway stations and Mimico GO. Only 15 minutes to downtown and a short drive to the lakeshore and Humber Bay.Surrounded by shops and services like Costco, IKEA, Sherway Gardens, banks, and a movie theatre.Enjoy amazing amenities: rooftop pool, BBQ area, gym, yoga studio, kids club, games room, co-working space, and moreover 17,000 sq ft of indoor and outdoor space to relax and enjoy. (id:50886)
Homelife Landmark Realty Inc.
685 Briardean Road Unit# Lower
Cambridge, Ontario
If you love Country living in the City - look no further. 3 Bedroom 2 Bathroom house nestled on a forested 1.22 acre lot with a fresh creek fed pond. Plenty of parking including 1 garage spot. Just minutes to the 401, Kitchener and Guelph plus tons of amenities. All utilities included - tenant pays Internet (Fibre Optics), Cable and Phone (if required). Available January 1, 2026. (id:50886)
Vancor Realty Inc.
Entire House - 13 Srigley Street
Barrie, Ontario
Great three bedroom all brick townhouse in the high demand Holly area. Bright and spacious main floor layout with new laminate in the large living room. Three generously sized bedrooms with ample closet space. Walk out from breakfast area to fully fenced yard with patio and bbq station. Perfect for entertaining or relaxing after a long day. Lovely curb appeal with interlock walkway and front porch. Fully finished basement with new laminate, pot lights and rough in for additional bathroom. Steps to shopping, restaurants, parks, walking trails, Holly Community Centre, schools and easy access to Hwy 400, Hwy 27 and Downtown Barrie. (id:50886)
RE/MAX Premier Inc.
72 Daphne Crescent
Barrie, Ontario
Beautifully Renovated Detached Property In The Heart of Barrie, 3 Bedroom along with 2 gorgeous full washrooms including Ensuite washroom. Hardwood floor throughout, Renovated modern kitchen with granite countertops. Huge Bay Window for plenty of sunlight. Huge backyard; perfect for entertaining. (id:50886)
RE/MAX West Realty Inc.
722 Aberdeen Boulevard
Midland, Ontario
Top 5 Reasons You Will Love This Property: 1) Build your dream of lakeside living on a pristine lot showcasing sweeping Georgian Bay views and overlooking one of the areas most desirable marina's 2) Benefit from modern convenience with all municipal services already at the curb, including water, sewers, natural gas, electricity, high-speed internet, and cable, alongside potential boat slip availability right across the road 3) Live an active and invigorating lifestyle just steps from the renowned Midland Rotary Waterfront Trail, where you can enjoy scenic walks, bike rides, or refreshing morning runs 4) Set within an upscale neighbourhood surrounded by elegant homes, this coveted address provides both a refined sense of community and easy access to the towns many amenities 5) Take advantage of multiple marinas within walking distance, offering effortless access to some of the most breathtaking boating experiences along Georgian Bay. (id:50886)
Faris Team Real Estate Brokerage
130 Concession 15 W
Tiny, Ontario
Your Dream Country Retreat! Experience the perfect blend of luxury, functionality, and self-sufficiency on this breathtaking 40-acre estate. Thoughtfully designed for those who appreciate privacy, nature, and endless possibilities, this property is more than just a home it's a lifestyle. Key Features You'll Love: 1) A detached heated barn and heated garage/workshop, ideal for hobbyists, equipment storage, or business ventures. 2) A charming log cabin, perfect for guests, short-term rentals, or a private retreat. 3) A gated entrance leading to a stunning circular driveway, offering both security and a grand first impression. 4) A sunroom retreat with a wood-burning fireplace and a wet bar, designed for relaxation in all seasons. 5) An indoor pickleball court, bringing year-round recreation right to your doorstep! Self-Sustaining & Future-Ready Living: 1) 40 acres of versatile land, including 3 acres of scenic woodland surrounding the cabin. 2) A recently dredged pond, perfect for irrigation or enjoying peaceful waterfront views. 3) 28 acres of arable land, giving you the opportunity to grow your own food, cultivate crops, or create a thriving homestead. 4) Room to expand with a secondary dwelling, making it ideal for multi-generational living, a rental unit, or additional guest accommodations. 5) Low property taxes and a prime location close to amenities and beaches, offering the best of both worlds peaceful country living with easy access to shopping, dining, and waterfront activities. Whether you're dreaming of a private retreat, a working homestead, or an investment opportunity, this exceptional estate is ready to make your vision a reality. (id:50886)
Faris Team Real Estate Brokerage
3870 Darling Island Road
Severn, Ontario
Top 5 Reasons You Will Love This Home: 1) Constructed with state-of-the-art BONE Structure technology boasting a steel and concrete frame for unmatched durability, superior energy efficiency, and minimal maintenance, outperforming traditional builds in every way 2) Designed with sustainability and luxury in mind showcasing high-quality internal finishes, varying roof heights, and an eco-conscious design featuring insulated panels, airtight construction, triple glazed windows, and a passive heating and cooling system, reducing energy costs while promoting a greener lifestyle 3) Expansive kerfed floor-to-ceiling windows flooding the open-concept interior with natural light, offering breathtaking water views, granite ridge outcroppings, and a wooded lot that seamlessly integrates the home with its stunning surroundings 4) Sleek contemporary design combined with warm natural materials. Gourmet kitchen with premium finishes, sophisticated flooring, and thoughtful architectural details, providing an inviting living space 5) Set in a peaceful, nature-rich environment with year-round road access, just minutes from Highway 400, this property offers an exclusive escape from city life while remaining close to essential amenities, with an abundance of recreational activities nearby, ideal for both a full-time residence or luxury retreat. 2,434 fin.sq.ft. (id:50886)
Faris Team Real Estate Brokerage
697 Lafontaine Road E
Tiny, Ontario
Top 5 Reasons You Will Love This Home:1) Stunning custom-built post and beam ranch bungaloft that exudes rustic charm and timeless craftsmanship 2) A picturesque treed entrance, complemented by elegant stone accents, a charming sugar shack, a chicken coop, and a sprawling 1,800 sq.ft. outbuilding 3) Fully finished from top to bottom, with a separate entrance to the lower level, creating the perfect opportunity for in-law living, a private guest suite, or even an income-generating space 4) Resort-style backyard complete with an inviting inground pool and a stylish cabana, perfect for relaxation and entertaining 5) Ideally located just minutes from in-town amenities, with access to nearby beaches and scenic walking trails for outdoor enthusiasts. 6,294 fin.sq.ft. Age 22. (id:50886)
Faris Team Real Estate Brokerage
7 Mingay Avenue
Markham, Ontario
Premium corner lot with stunning pond views in the highly sought-after Wismer community! This beautifully maintained 4-bedroom detached home offers over 3,000 sq. ft. of functional living space, featuring 9 ft ceilings on the main floor, hardwood flooring throughout, and a spacious second-floor den that can easily serve as a 5th bedroom. The open-concept chef's kitchen ,granite countertops, a centre island, stainless steel appliances, and a walkout to the backyard. The upper level boasts a generous primary bedroom complete with his & her walk-in closets and 5-piece ensuite. The finished basement includes a separate entrance, 1 bedroom, a full kitchen, a large recreation room, and a full bathroom-ideal for extended family or potential rental income. Situated in one of Markham's most desirable neighbourhoods, this home is steps to top-ranked schools (Bur Oak SS & Donald Cousens PS), parks, shopping, restaurants, GO Transit, YRT/TTC, and all major amenities. Additional highlights include an oak staircase, interlocking, a double-car garage, and pride of ownership from the original owners. An exceptional opportunity in a prime location-perfect for families and investors! (id:50886)
RE/MAX Experts
51 Abbeywood Gate W
Vaughan, Ontario
Welcome to this special home over 2,000 ft a luxury.You will be over impressed with the amazing open plan renovated kitchen with quartz countertops stainless steel appliances lots of drawers and a pantry. The combined living room dining room and kitchen is perfect for entertaining and comfort.The main floor has beautiful hardwood flooring throughout and two-piece washroom Exiting from the living area is private quaint garden, and patio with a gas BBQ A spiral staircase with wrought iron pickets takes you up to the second floor well presented with hardwood floors throughout, and three well sized bedrooms and 2 washrooms The huge primary bedroom is very impressive and has a four-piece washroom and walk in closet. Entering the basement, you will be welcomed with a huge rec room an extra bedroom with windows, a laundry room, a workshop room and lots of storage.This home is located close to a shopping mall lots of restaurants public transit school's library and many other facilities This is a home worth pursuing. (id:50886)
Sutton Group-Admiral Realty Inc.
424 - 2301 Danforth Avenue
Toronto, Ontario
Live where convenience meets sophistication-welcome to the heart of the Danforth. This is an exceptional opportunity to reside in one of Toronto's most vibrant and desirable neighbourhoods, perfectly positioned near Greek Town, The Beach, and a dynamic mix of local favourites including trendy boutiques, cozy cafés, top-rated restaurants, banks, and a full-service supermarket. The location offers the ultimate urban lifestyle, with commuting made effortless thanks to multiple subway stations and GO Train access just moments away. Whether you are heading downtown or exploring the city, you are always well-connected. At the same time, the neighbourhood itself remains peaceful, safe, and ideal for relaxing after a busy day. Step into a luxury residence where every detail is designed to elevate your everyday experience. Residents enjoy premium amenities such as a welcoming concierge and front desk service, a modern gym and fitness centre, a serene yoga studio, a rooftop deck with BBQ station perfect for entertaining, a pet wash station for furry companions, and ample visitor parking for guests. Students are welcome, and the location boasts impressive lifestyle scores with a Walk Score of 95, Transit Score of 95, and Bike Score of 81, making this property a truly outstanding choice for those seeking both convenience and sophistication in one of Toronto's most dynamic communities. (id:50886)
Royal LePage Signature Realty
424 - 2301 Danforth Avenue
Toronto, Ontario
Live Where Convenience Meets Sophistication-Welcome to the Heart ofDanforth!Discover an exceptional opportunity to reside in one of Toronto's mostvibrant and desirable neighbourhoods. Perfectly positioned near GreekTown, The Beach, and a dynamic mix of local favourites-trendyboutiques, cozy cafés, top-rated restaurants, banks, and a full-servicesupermarket-this location offers the ultimate urban lifestyle.Commuting is effortless with multiple subway stations and GO Trainaccess just moments away. Whether you're heading downtown or exploringthe city, you're always well-connected. The neighbourhood itself ispeaceful, safe, and ideal for relaxing after a busy day.Step into a luxury residence where every detail is designed to elevateyour everyday. Enjoy a full suite of premium amenities including:A welcoming concierge and front desk serviceA modern gym and fitness centreA serene yoga studioRooftop deck and BBQ station for entertainingPet wash station for your furry companionsAmple visitor parking for guestsStudents are welcome, and the location boasts impressive scores: WalkScore: 95 | Transit Score: 95 | Bike Score: 81 (id:50886)
Royal LePage Signature Realty
1505 - 3700 Highway 7 Road
Vaughan, Ontario
Discover Upscale Living With This Rare 2 Side By Side Parking, 2-Bedroom, 2-Full Bathroom Corner Unit Offering Breathtaking, Unobstructed Southwest Views In The Highly Sought-After Centro Square Condos. Bathed In Natural Light, The Open-Concept Living And Dining Area Extends To A Stunning 240 Sq. Ft. Wrap-Around Balcony, The Perfect Spot To Unwind And Take In The City Skyline. The Modern Kitchen Is A Showpiece, Featuring Full-Size Appliances, A Sleek Quartz Island With Table Extension, And Upgraded Light Fixtures Throughout, All Enhanced By Modern Flooring For A Clean, Contemporary Aesthetic. The Split Bedroom Layout Provides Optimal Privacy, With A Spacious Primary Suite Complete With Ensuite Bath, Upgraded Vanity, And Walk-In Closet, While The Second Bedroom Is Conveniently Located Beside A Full Guest Bathroom. Residents Enjoy Resort-Style Amenities, Including A 24-Hour Concierge, Indoor Pool, Sauna, State-Of-The-Art Fitness Centre, Yoga And Party Rooms, Golf Simulator, Media Centre, And Rooftop Terrace. The Building Offers Ample Visitor Parking And A Vibrant Mix Of Retail Shops On The Ground Level, With Costco And Walmart Just Minutes Away. Ideally Situated Near The New Vaughan Subway Line, Steps From Cineplex Movie Theatre, And Close To Highways 400/401/407, Shopping, Dining, And All Major Conveniences - This Rare Unit Effortlessly Blends Luxury, Lifestyle, And Location. (id:50886)
RE/MAX Noblecorp Real Estate
Bsmt - 8 Ravencliff Crescent
Toronto, Ontario
Discover comfort and convenience in this modern, self-contained 2 Bedroom Basement Apartment, located in Toronto's highly sought-after Bridlewood community - an affluent, family-focused neighbourhood known for its quiet tree-lined streets, excellent schools and unmatched safety. Situated on a tranquil crescent surrounded by mature trees, this bright and spacious suite features a separate private side-entrance, vinyl flooring throughout and generously sized Bedrooms - each equipped with full closets and windows for natural light. The L-shaped Kitchen offers abundant cabinetry and prep space, while pot lights throughout create a warm, contemporary feel. Relax in the stylish 3-piece Bathroom, beautifully renovated with a rain-shower and massage water-jet system. Enjoy the convenience of your own separate laundry, making this a truly independent living space perfect for working professionals or a small family. Live in one of North Toronto's most coveted neighbourhoods: Steps to Top-Ranked Bridlewood Public School - ideal for young families; Short walk to Bridlewood Park with splashpad, tennis, playground, baseball and tobogganing hills; Minutes to Bridlewood Mall, Fairview Mall, IKEA, Shoppers Drug Mart, LCBO and major grocery stores; Easy access to Highways 401, 404/DVP and Don Mills Road; TTC bus routes nearby with direct connections to Subway, GO Transit and future Sheppard LRT corridor; Close to walking trails, golf courses and several beautiful parks; Surrounded by amazing restaurants, cafés and shopping options along Warden, Finch and Sheppard. Best of all, the Rent Includes All Utilities + High-Speed Internet + 1 designated Parking spot on driveway. Perfect for Working professionals, mature students, couples or small families seeking a quiet, safe and upscale neighbourhood to call home. Simply move in and enjoy! (id:50886)
Tfn Realty Inc.
3 Milham Drive
Ajax, Ontario
Beautiful 3-bedroom, 4-bathroom home located on a quiet, family-friendly crescent in highly sought-after South Ajax. This home features tasteful finishes throughout and a well-designed, functional layout, offering three spacious bedrooms on the second floor plus an additional room in the finished basement-ideal as a guest room or office space. Conveniently situated near the scenic waterfront trails and just minutes from Highway 401 for easy commuting. A wonderful opportunity in a prime neighbourhood. *Photos Have Been Virtually Staged* (id:50886)
Union Capital Realty

