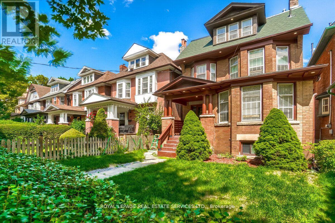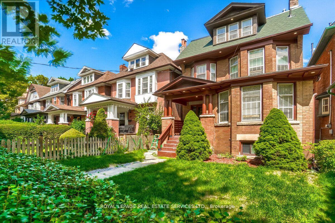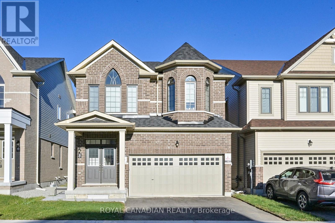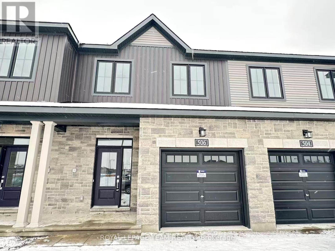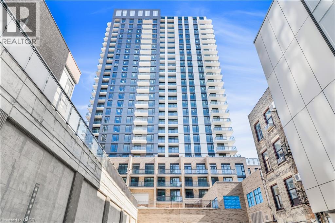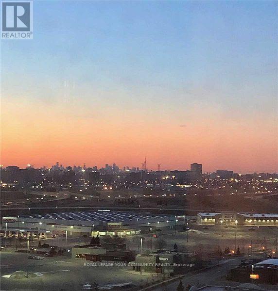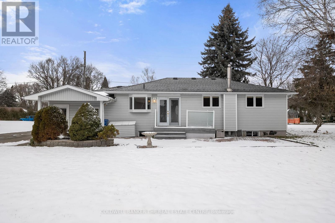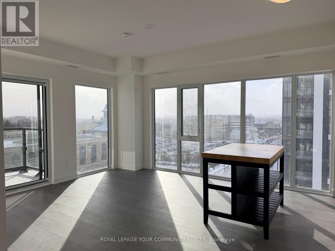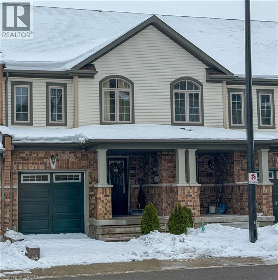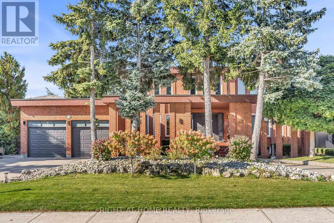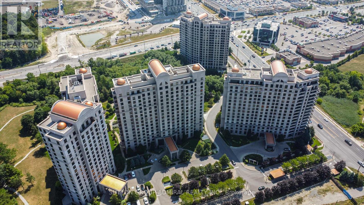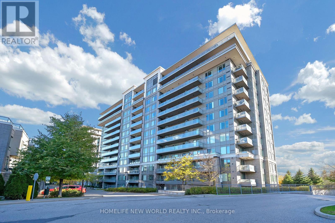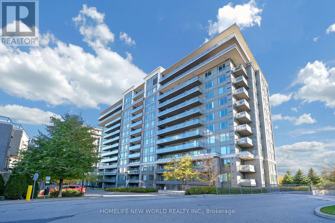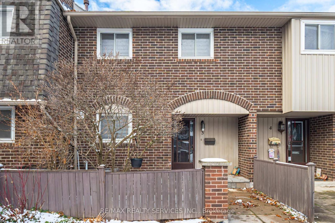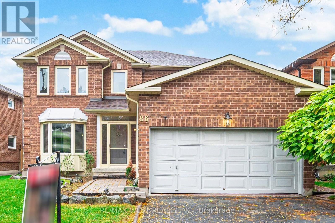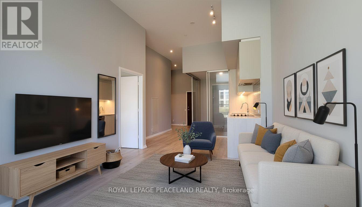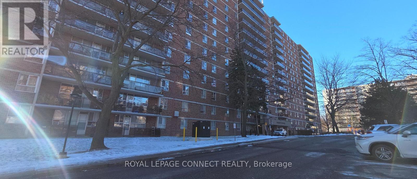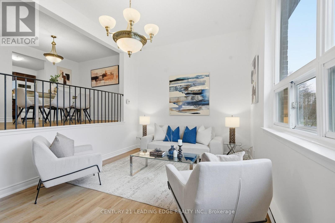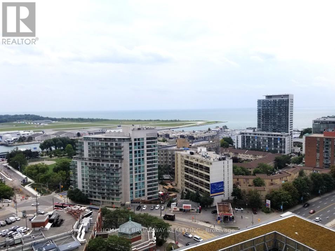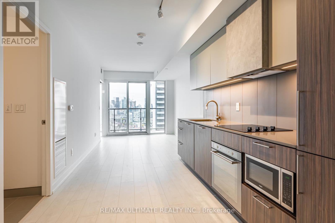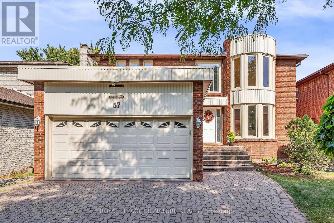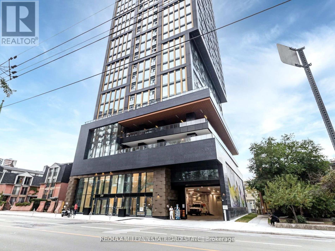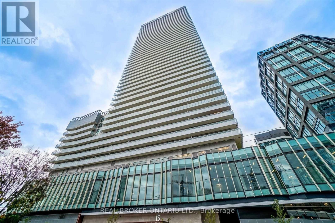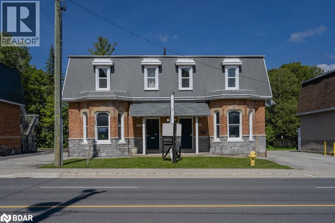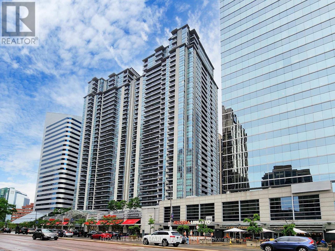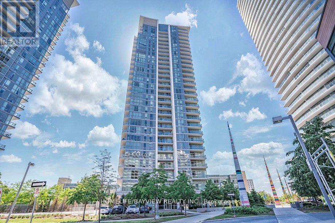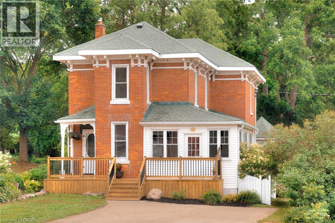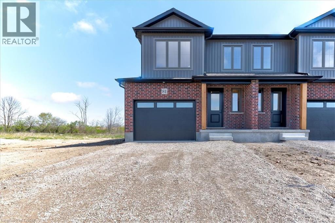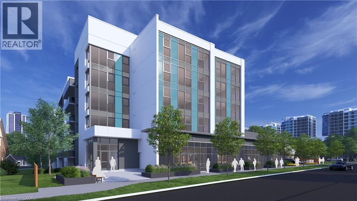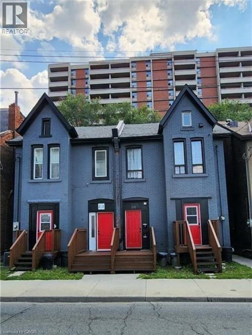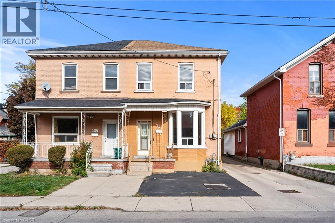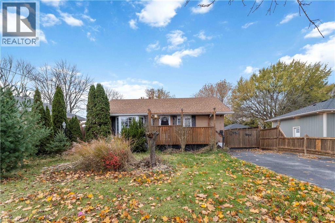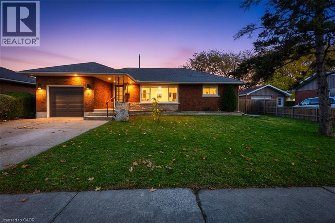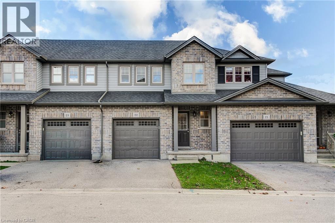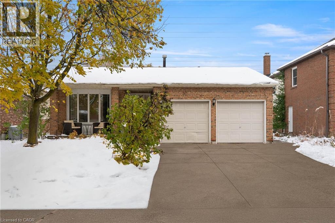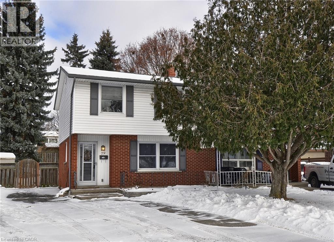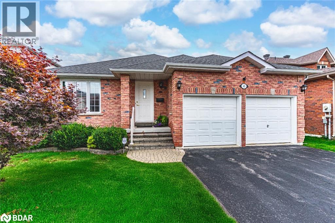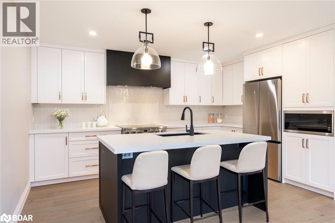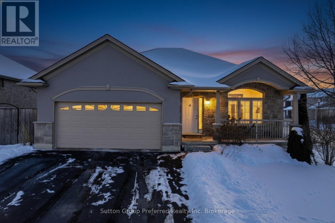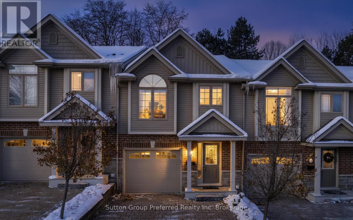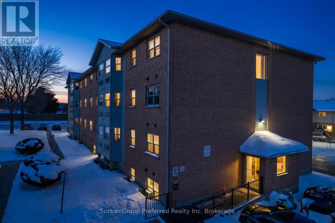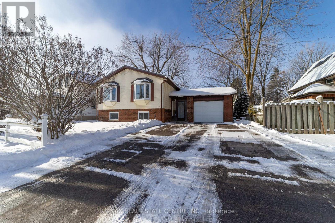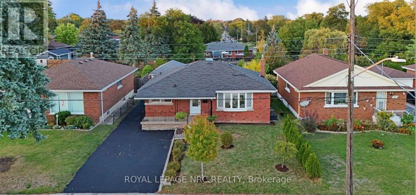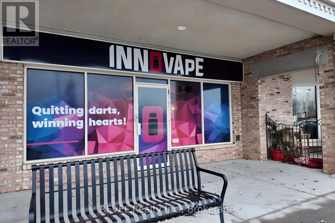31 Tyndall Avenue
Toronto, Ontario
Great Opportunity To Own Gorgeous Fully Renovated Triplex+1(Basement), "Edwardian House" Located At Desirable South Parkdale Area, South Of King And West Of Dufferin, 10 Mins To Downtown Core, Steps Away From TTC, The Ex, Liberty Village, Waterfront, CURRENTLY all leased except #301:listed for lease. Main Floor/2 Bedrooms, 2nd Floor/2 Bedrooms, 3rd Floor/2 Bedrooms, Basement/1 Bedroom, 3-4 Lane Parking At The Rear. Garden suite build can be applied, in the rear portion of the lot, under Toronto's new garden suite program. As per GeoWarehouse: Property Type; Triplex / Property Description,; Residential property with three self-contained units. (id:50886)
Royal LePage Real Estate Services Ltd.
31 Tyndall Avenue
Toronto, Ontario
Great Opportunity To Own Gorgeous Fully Renovated, Good Income Investment Property, "Edwardian House" Located At Desirable South Parkdale Area, South Of King And West Of Dufferin, 10 Mins To Downtown Core, Steps Away From TTC, The Ex, Liberty Village, Good Neighbor, Fully Leased. Garden suite build can be applied in the rear portion of the lot. AS PER GeoWarehouse: Property Type; Triplex / Property Description; Residential property with three self-contained units. (id:50886)
Royal LePage Real Estate Services Ltd.
38 Rochester Drive
Barrie, Ontario
Brand New 4-Bedroom Home in Barrie - Modern Living Meets Family Comfort! Welcome to 38 Rochester Drive, Barrie, a stunning brand-new, never-lived-in home offering the perfect blend of comfort, style, and convenience. This 2,237 sq. ft. detached home features 4 spacious bedrooms, 3 bathrooms, and a beautifully designed open-concept layout ideal for family living and entertaining. Step inside to discover bright living spaces, 9 ft ceilings, and premium finishes throughout. The chef-inspired kitchen boasts modern cabinetry, stainless steel appliances, and an inviting island perfect for casual dining. Upstairs, enjoy a primary suite with a walk-in closet and a luxurious ensuite bath, along with generously sized bedrooms for the whole family. The unfinished basement offers endless possibilities - home gym, recreation area, or additional living space - tailored to your lifestyle. Outside, enjoy the private landscaped backyard, perfect for summer BBQs or relaxing evenings. Situated in a family-friendly neighborhood, this home is close to top-rated schools, shopping centers, parks, trails, and major highways, making it ideal for commuters and growing families alike. (id:50886)
Royal Canadian Realty
506 Ingenuity Row
Ottawa, Ontario
Step into this modern executive townhome featuring nearly-new finishes, Energy Star-qualified construction, 9ft ceilings, and a bright, functional layout ideal for families and professionals. A standout highlight is the spacious open-concept main floor paired with a full second-floor laundry room and a generous primary suite with a walk-in closet and upgraded ensuite shower. The welcoming front approach includes a landscaped walkway, covered porch, and deep garage with an insulated door and keypad entry. Inside, the sunken foyer leads to a carpet-free main level with upgraded hardwood flooring throughout, including the kitchen, smooth ceilings, LED lighting, and a gourmet kitchen with quartz countertops, tall designer cabinets, ceramic tile backsplash, a premium single-bowl sink with pull-down spray, and stainless steel appliances with a vented OTR microwave. The large living/dining room creates an ideal entertaining space with direct access to the backyard. Upstairs, the primary bedroom features its own ensuite with an upgraded vanity and shower, while two additional bedrooms share a full bath; all bathrooms include ceramic tile to the ceiling and water-efficient fixtures. A convenient second-floor laundry room adds everyday practicality. The finished basement provides valuable additional living space with room for a rec area, home gym, or office, along with plenty of storage and future flexibility. The rear yard offers room for outdoor enjoyment and personal touches. Additional features include ERV, humidifier, high-efficiency heating, upgraded electrical outlets, exterior pot lights, Decora switches, and smoke/carbon monoxide detectors as per OBC. Located in a growing community close to parks, schools, shopping, and future transit, this home combines modern comfort with excellent convenience-an appealing rental opportunity for those seeking space, quality, and a well-designed layout. (id:50886)
Royal LePage Team Realty
55 Duke Street W Unit# 312
Kitchener, Ontario
Enjoy a spacious and modern 648-square-foot condo, with 101 square feet of private balcony space, upgraded finishes and walk-in closet, as the place that you call home! The Young Condos at City Centre continue the Andrin Homes legacy with another attractive and high quality build at 55 Duke St! Following projects at The Kaufman Lofts and City Centre, this new project by Andrin Homes promises an amenity set and location to truly set the bar in Downtown Kitchener. Located in the heart of Downtown Kitchener, and with the Duke Street light-rail-transit stop at its doorstep, accessing favourite eateries and cafes, recreation and fitness centres, places of employment, parks and open spaces, shops, and entertainment is made easy. Inside your condo, enjoy a spacious floorplan with a number of impressive features and selections which include quartz countertops, tiled backsplash, stainless-steel appliances, glasstop slide-in stove, in-suite laundry, primary bedroom walk-in closet, kitchen island, and natural-coloured cabinets. Relax and enjoy the sky view from the private balcony, or explore the building's extensive amenity set. Meet your neighbours at the terrace, extreme fitness room, spin room, rooftop running track, yoga studio, bike fixit station, dog wash, party room, or courtyard! Find that there is never a dull moment here. With a location in the heat of a growing tech community just a few blocks from Google, amenity set that will spoil the occupant, and condo unit that offers excellent indoor/outdoor space, I think you've just found a new place to call your own! 2x Storage lockers included! (id:50886)
Victoria Park Real Estate Ltd.
2404 - 3700 Highway 7
Vaughan, Ontario
Luxurious Centro Square Rental with Parking! Available February 1st, 2026! Unobstructed South Views Of City & CN Tower! Prime Location In The New Vaughan Metropolitan Centre . Rapid Transit & Vaughan Subway Station ! New Condo Built in 2018! Sunny & Bright Spacious 1 Bedroom ( 588 Sq/Ft+ 85 Sq/Ft Balcony) ! Open Concept Design One Parking! 9' Ceilings ! Modern Kitchen W/Granite Countertop & Ss Appliances! Bedroom has a W/I Closet. Laminate Floors! 85 sq ft Balcony! Steps To Hwy 400, 407, Vaughan Subway , Shopping (Costco, Fortino's, Nations, LCBO, Winner's, Cineplex Theater, La Paloma Ice Cream & Cafes & Many Restaurants. Spectacular 3rd Flr Amenities: Indoor Pool, Yoga, Golf Simulator, Party Room, Gym, Rooftop Terrace W/ Bocce, Bbq, 24 Hr Concierge. Looking for A1 Tenant! Non Smoker & No Pets Plz due to allergies (id:50886)
Royal LePage Your Community Realty
19 Farr Avenue
East Gwillimbury, Ontario
Welcome to the heart of Sharon. This exceptionally cared-for family home has been owned by the same family for almost 20 years. Located in one of East Gwillimbury's most sought-after communities, the home is just minutes from parks, top-rated schools, shopping, the new EG Living Centre, and the 404-making daily life convenient and connected. Situated on a large, flat 100 x 150 ft lot, this 3-bedroom property offers exceptional versatility and endless possibilities. The garage has been converted into a spacious family room featuring vaulted ceilings and a walkout to the backyard, while the kitchen also provides direct access to the yard for effortless indoor-outdoor living. The finished basement includes a large rec room that could easily be converted into an in-law suite or rental unit. With its flexible layout, this home truly offers opportunities to adapt to your family's needs. Home is being sold "Sold Where-Is, As-Is". (id:50886)
Coldwell Banker The Real Estate Centre
B908 - 715 Davis Drive
Newmarket, Ontario
Welcome to this stunning southwest-facing corner unit at Kingsley Square Condos by Briarwood Developments. Brand new and never lived in, this suite features floor-to-ceiling windows with panoramic views, carpet-free living with laminate flooring throughout, a modern open-concept layout, a sleek kitchen with an island for added workspace, extra bathroom storage shelving, and 9-foot smooth ceilings that elevate the sense of space. Solar shades will be installed in the living/dining area to help reduce heat during the summer months and improve energy efficiency, saving you money on your hydro bill. Enjoy the convenience of in-suite laundry, a private balcony, one underground parking space, and a storage locker - everything you need for comfortable everyday living. Residents have access to premium building amenities including a 24-hour concierge, fitness centre, party and meeting rooms, a rooftop terrace with BBQs, a pet wash, and visitor parking. Ideally located in the heart of Newmarket, this unit is just minutes from Costco, Upper Canada Mall, Main Street, GO Transit, Viva Bus, Hwy 404, Southlake Regional Health Centre, parks, restaurants, and grocery stores - making commuting and daily errands effortless. Perfect for professionals or couples seeking a brand new, stylish, and modern lifestyle in one of Newmarket's newest condo communities. (id:50886)
Royal LePage Your Community Realty
755 Linden Drive Unit# 31
Cambridge, Ontario
Welcome to 31-755 Linden Dr—a modern, two-storey freehold row townhouse crafted for comfort, lifestyle, and ease. Thoughtfully designed with 3 bright bedrooms, 2.5 baths, and a walkout basement, this home delivers the space you need and the style you want. Step inside to an inviting open-concept main floor, where living, dining, and cooking flow seamlessly—perfect for everyday living and effortless entertaining. The kitchen offers smart functionality, while large windows fill the space with natural light. Walk out to a deck - ideal for morning coffee, or simply breathing in the quiet. Downstairs, the walkout basement opens new possibilities: a cozy rec room, inspiring home office, or creative retreat. A single attached garage with additional driveway space adds convenience . Perfectly positioned just minutes from river access and scenic trails and moments from a vibrant sports complex, this location blends recreation with practicality. With quick connections to Highway 401, commuting is simple, and nearby shops, parks, and schools keep daily life within easy reach. A rare opportunity to enjoy comfort, connection, and convenience in one welcoming home. Go ahead and book your private viewing today! (id:50886)
RE/MAX Real Estate Centre Inc.
355 Reg Harrison Trail
Newmarket, Ontario
Welcome to this Masterpiece, Turn-Key Home where refined style meets thoughtful design! This expansive 5,350 sq ft home (incl. 1,688 sq ft lower level) 9' Ft on all 3 levels (incl. Bsmnt), sits on an estate-sized lot and offers 4+2 spacious bedrooms, a main-floor office, media loft, and a professionally finished basement w/ separate entrance-ideal for extended living. The chef-inspired kitchen features a waterfall quartz island, premium Built-In appliances, panel-ready luxury Built-In fridge, pot-filler, integrated slimline hood, designer faucet w/ extra-wide undermount sink, full-slab backsplash, plus a servery w/ Built-In freezer, Bosch microwave, RO system, quartz counters & second sink. A floor-to-ceiling glass wine display adds a striking focal point. The open-concept family room offers custom accent walls, edge-lit ceiling design & gas fireplace. Oversized doors walk out to a spectacular outdoor retreat: saltwater pool w/ waterfall & remote LED lighting, gas fire-pits, professional stone landscaping & a custom 2-tier composite deck. The backyard oasis is complete w/ a luxury aluminum pergola w/ lighting, automated screens, 320-degree movable roof, and cedar-lined porch ceilings-creating unmatched privacy & relaxation. Additional upgrades: home generator, sprinkler & irrigation system, upgraded eavestroughs, custom garage finishes, remote blinds, 200-amp panel, smooth ceilings & premium interior detailing throughout. A rare blend of luxury, comfort & craftsmanship in a sought-after area close to top-rated schools, GO Transit, Hwy 404/400, shopping & more. An exceptional home for the discerning buyer! A Must See to Appreciate! (id:50886)
RE/MAX All-Stars Realty Inc.
373 Firglen Ridge
Vaughan, Ontario
In a very good location of woodbridge in City of Vaughan, don't miss this opportunity to own a truly exceptional family home, 3,500-5000 sq ft of meticulously renovated above-ground living space, this residence offers an open-concept layout designed for modern living and entertaining.The main floor features: high ceiling bright and spacious Entrance foyer, marble flooring, upgraded kitchen, office with large windows, ideal for remote work or a quiet study, plus good size of laundry room with door to garage. Upstairs, you'll find two master bedrooms primary and secondary, plus two more good size of bedrooms with good size closet. The home also offers significant income potential or multi-generational living with a finished two-bedrooms, including kitchen, separate laundry room at the basement, with separate entrance. Plus enjoy additional entertainment space with a dedicated recreation room in the basement, perfect for family fun. Car enthusiasts will appreciate the two very good-sized indoor garages, equipped with a convenient Tesla charger for your EV. Step outside to a fantastic lot with 75 feet of frontage and a welcoming circular driveway, offering plenty of parking space on driveway ,This recently renovated gem is move-in ready and offers the ultimate blend of luxury, comfort, and prime location. (id:50886)
Right At Home Realty
1016 - 9255 Jane Street
Vaughan, Ontario
Bellaria Tower 4 is renowned for its elegant Architectural Design and almost 20 acres of beautifully landscaped grounds featuring walking Trails and mature trees. This suite offers two spacious bedrooms, two full Bathrooms and a Large Balcony with scenic views that offer something new to admire every day. The Bellaria Residences are also well known for their prime location - close to many Restaurants, public Transit, Hospital , Urgent Care Centre, Shopping , Vaughan Mills Mall and major Highways. All Utilities are included except hydro. Enjoy piece of mind in this secure, 24/7 gated community. The Building is also recognized for its functional layouts that provide a perfect balance of space, comfort, and that true feeling of home. Building Amenities include Fully Equipped Gym/pilates/yoga Room, Theatre/movie room, Party /Event Room, Guest Suites, Social Areas, Outdoor BBq Terrace, free Visitor Parking. (id:50886)
Sutton Group-Admiral Realty Inc.
312 - 277 South Park Road
Markham, Ontario
Beautiful 9' Ceiling 1+Den Unit At The Luxurious Eden Park 2, A Master-Plan Community Built To Gold LEED Standards. ***Two Side By Side Parking***(Extra Wide) Plus One EV charger. One locker included. All are Located Close To The Elevator. South Exposure With Sun-Filled Functional Layout. Granite Counter-Tops With Upgraded Full Breakfast Bar At Kitchen Island. Amenities included: 24-Hrs Concierge, Gym, Pool, Sauna, Library, Movie Theatre, Party Room, Billiard Room, Etc.. (id:50886)
Homelife New World Realty Inc.
312 - 277 South Park Road
Markham, Ontario
Beautiful 9' Ceiling 1+Den Unit At The Luxurious Eden Park 2, A Master-Plan Community Built To Gold LEED Standards. ***Two Side By Side Parking***(Extra Wide) Plus One EV charger. One locker included. All are Located Close To The Elevator. South Exposure With Sun-Filled Functional Layout. Granite Counter-Tops With Upgraded Full Breakfast Bar At Kitchen Island. Amenities included: 24-Hrs Concierge, Gym, Pool, Sauna, Library, Movie Theatre, Party Room, Billiard Room, Etc...Must see! (id:50886)
Homelife New World Realty Inc.
Unit 3 - 1306 Guelph Line
Burlington, Ontario
NEWLY UPDATED##Gorgeous Townhouse at Great location!!! Great Investment or Starter Home! Welcome To This Well-Maintained and spacious Townhouse in one of the demanding locations of Centennial Gardens Complex in Mountainside community. This 2-storey Townhouse comes with 4+1 beds and 4 baths, it's a family haven. Large Kitchen With open concept Separate Dining Room. Sunken Living Room with Walk-Out to Private Fenced Yard. Good size 4 bedrooms and newly built basement and Basement Access to Underground Garage and Parkin Spot #16 (Exclusive) 2nd Parking Spot Above Ground. Newly painted, new flooring and newly built basement. (id:50886)
RE/MAX Realty Services Inc.
86 Dina Road
Vaughan, Ontario
Welcome to this charming bungalow nestled in the desirable highly and quite neighborhood of Keele/ Rutherford . This beautiful home offers a perfect blend of comfort and convenience, ideal for a growing family or as an excellent income-generating opportunity. New Roof-2025, New Paint, Spacious inviting Living and Dining room, Windows, Kitchen W/Centre Island & Washroom Laminate flooring on main level, generous-sized lot for outdoor gatherings and entertaining guests. The possibilities are endless! Walking distance to Keele st, GO Transit , Park, Mall, offering an array of shopping options and conveniently located close to bus stops for easy commuting, Close to Schools, Vaughan Mills, Wonder Land, Hospital and, conveniently located by HWY 400. (id:50886)
RE/MAX West Realty Inc.
101 - 7890 Jane Street
Vaughan, Ontario
Step into contemporary living in the vibrant core of Vaughan! This stylish ground-floor condo offers a thoughtfully crafted 2-bedroom, 2-bathroom layout with impressive high ceilings and a sleek modern kitchen featuring integrated appliances, in-suite laundry, and premium finishes such as keyless entry and a smart thermostat.The home is truly move-in ready and perfectly positioned for ultimate convenience-just a short walk to the TTC Subway, Smart VMC YRT Bus Terminal, Viva routes, and only minutes from Highways 400/407, Vaughan Mills, Walmart, Cineplex, and York University. Commuting, shopping, and dining have never been easier.Residents can enjoy an exceptional lineup of resort-inspired amenities, including an outdoor infinity pool, indoor running track, squash court, K2 fitness centre, yoga studio, co-working lounge, and a stunning 1-acre urban park designed by Claude Cormier.The unit comes equipped with stainless steel appliances (fridge, stove, hood fan, microwave, dishwasher) plus a stacked washer/dryer, and includes a dedicated locker for extra storage.This is an incredible opportunity for a beautifully connected home in one of Vaughan's most desirable and fast-growing communities-ideal for anyone seeking style, convenience, and a premium lifestyle. (id:50886)
Royal LePage Peaceland Realty
108 - 1950 Kennedy Road
Toronto, Ontario
Beautiful and highly suited location! Just like new! Never been used after the upgrades and painting. Located Just Minutes Away From Highway 401 and Kennedy Commons Shopping Malls. Close proximity to Bus Stops and University of Toronto Scarborough, Toronto Pan Am Sports Centre, Centennial College, Morningside Campus, Hospitals Schools, Supermarket and Worship Places and Churches. A Short drive to TTC and GO Stations too! Newly Renovated Unit, Laminated Flooring Throughout, Ceramic Flooring the kitchen and freshly Painted. Welcomes You With That Warm Homely Feeling. Great Place and Price To Start Owning Your First Home and Raise The Family. Spent in quality upgrades including Kitchen area. Take advantage of the current buyers market, it will not last long! (id:50886)
Royal LePage Connect Realty
2 - 1310 Fieldlight Boulevard
Pickering, Ontario
Location! Location! An incredible opportunity awaits with this newly renovated 3-bedroom townhouse in one of Pickering's most sought-after neighbourhoods. Freshly Painted! New Flooring! Thoughtfully updated and move-in ready, this home offers a bright, open layout with modern finishes and a seamless walk-out to a fully fenced private terrace-perfect for entertaining, outdoor dining, or a safe space for children to play. Whether you're a first-time buyer entering the market, a family looking to downsize, or an investor seeking strong rental potential, this property checks every box. With today's buyer friendly market conditions, it's an excellent chance to secure a home that offers both lifestyle and long-term value. Enjoy peace of mind knowing this home is completely turnkey, ready to accommodate a large family or generate rental income as this location is PRIME REAL ESTATE. Located in walking distance from Pickering Town Centre and near the downtown Pickering core makes the growth potential limitless. Maintenance fees include water, and with no gas utilities, monthly expenses are simplified and cost-efficient while being Managed by one of the most reputable Condo Corporations in Durham. Ideally located near major highways, top schools, parks, shopping, and all amenities, this property blends modern living with unmatched convenience. Don't miss this chance to own a beautifully finished large townhome in an in-demand community-an exceptional option for personal use or investment in Pickering's thriving market. (id:50886)
Century 21 Leading Edge Realty Inc.
2501 - 17 Bathurst Street
Toronto, Ontario
Lakeview, 1+1 Bedroom Condo, Built-In Appliances, Steps to Shoppers Drug Mart, Loblaws, Transit, Tim Hortons, LCBO. Close To 8 Acre Park, School, Community Centre, Lake Ontario, Shopping, Restaurants & More. (id:50886)
Homelife Broadway Realty Inc.
2921 - 19 Western Battery Road
Toronto, Ontario
Discover tranquility and luxury at Zen Condos. This stylish 1-bedroom plus den condo features a sliding door in the den, two full bathrooms, and stunning south-facing views of the water from your bedroom along with a parking spot. The open-concept living and dining areas are illuminated by floor-to-ceiling windows, complemented by a modern, integrated kitchen inspired by Figure3 interiors-creating a peaceful oasis in the heart of the city. Additional highlights include all window coverings, a parking spot, and access to over 5,000 sq. ft. of amenities such as a gym, indoor swimming pool, Jacuzzi, athletic track, and more. Perfectly situated minutes from the lake, King Street transit, Garrison Point Park, and with easy access to the DVP, bike lanes, Metro Supermarket, and LCBO-combining convenience with serenity. (id:50886)
RE/MAX Ultimate Realty Inc.
57 Eunice Road
Toronto, Ontario
Super spacious, (2800+1585 sf) executive family home featuring a main-floor family room, convenient main-floor laundry, a walk-out lower level, and a beautifully renovated 5-piece ensuite. This home is located in the highly sought-after Bayview Village area, just a short walk from Sheppard Subway and Oriole GO-Train Station. It falls within the boundaries of top-rated schools, including Elkhorn, Bayview Middle, and Earl Haig Secondary School, and is a short drive from renowned private schools. Enjoy the proximity to parks, trails, and ravines, offering great outdoor escapes. Convenient access to North York General Hospital, Bayview Village Mall, the YMCA, Fairview Mall, IKEA, Canadian Tire, and the Public Library ensures all your daily needs are met. With easy access to major highways (401 and DVP), this location perfectly balances comfort, community, and connectivity. (id:50886)
Royal LePage Signature Realty
705 - 319 Jarvis Street
Toronto, Ontario
!!Welcome to Prime Condo!!!! Spacious 1-bedroom condo in the heart of downtown Toronto !! Open concept layout and modern appliances!! Located just steps from TMU (Ryerson University), Metro Supermarket, /Dundas Subway !! Walking distance to Eaton Centre, Yonge & Dundas Square, Nathan Phillips Square, hospitals, University of Toronto, and the Financial District!! The condos elegant lobby is furnished by Versace, and residents have access to over 10,000 square feet of indoor and outdoor amenities, including quiet study pods, co-working spaces, and private meeting rooms inspired by the innovative workspaces at Facebook and Google. PRIME fitness center offering Indoor and Outdoor workspaces, Indoor yoga studio, Gym, and BBQ Terrace * (id:50886)
RE/MAX Millennium Real Estate
2704 - 15 Lower Jarvis Street
Toronto, Ontario
Welcome to the luxurious Daniels Lighthouse East Tower-Toronto waterfront living at its finest. This stunning 1-bedroom suite offers uninterrupted, panoramic lake views with a modern open-concept layout, sleek finishes, and floor-to-ceiling windows that flood the space with natural light. Ideally located in the heart of downtown, steps to Sugar Beach, Loblaws, St. Lawrence Market, the Distillery District, and TTC. Enjoy world-class building amenities including an outdoor tennis and basketball court, full fitness centre, sports lounge, billiards lounge, and more. (id:50886)
Real Broker Ontario Ltd.
183 Bayfield Street Unit# Upper
Barrie, Ontario
Commercial building with excellent visibility on Bayfield Street in Barrie's Designated Community Improvement Area near Hwy 400, the downtown core and financial district. 808sf unit available, offering three offices, a 2pc bath. On-site parking, and a slot on the pylon sign providing excellent visibility and business exposure for this high traffic, Bayfield St location. Rent starts at $1,834/month + HST and Hydro. Option to also lease the main floor, a continuous space that totals 1616sf. (id:50886)
Maven Commercial Real Estate Brokerage
3009 - 4968 Yonge Street
Toronto, Ontario
Ultima South Tower, The Most Sought-After Condo Developed By Prestigious Builder - Menkes ! A Rare Gem Spacious 2B Corner Unit, South And East Exposure, Magnificent Views From Huge Open Balcony, Overseeing Urban Vibe Beneath While Embracing Skyline Around! Direct Underground Access To 2 Subway Stations (Yonge & Sheppard). Steps To Countless Restaurants, Shopping Malls, Parks, Transits, Grocery Stores Including T&T (Open Soon), Longo's, Metro, Food Basics, etc., HW401, North York Center Etc. Safe And Quite Entrance To Unit, Free Of Nuisance Of Noisy Elevators And Busy Garbage Room. New Floor Throughout and Quartz Countertops With Breakfast Bar (2024), Open Concept Kitchen With Living Room... Primary Bedroom With Wall To Wall Closet And Floor To Ceiling Window. Amenities Include Indoor Pool, Sauna, Gym, Guest Suites, 24 Hrs Concierge, Visitor Parking, And More. Square Layout, Functional Design, Simply No Waste Of Space. Condo Fee Includes Water. Ideal For First Home Buyers, Growing Families, Downsizing Couples, And Wise Investors As Well. Move-in Ready! (id:50886)
Homelife Landmark Realty Inc.
314 - 70 Forest Manor Road
Toronto, Ontario
Amazing location - direct connection to T.T.C. subway & Fairview Mall. Prime 1 bedroom condo on a low floor with laminate floors, granite counters, over-sized balcony, & high ceilings. modern & neutral decor. Move-in condition. Walk to transit, shopping, grocery, top schools, restaurants, & parks. Minutes To Hwys 404 & 401. Includes one parking & locker. Don't miss this one! Tenant to apply with complete credit report, job letter, rental application, first/last deposit. (id:50886)
Homelife/bayview Realty Inc.
2027 Victoria Street
Howick, Ontario
Welcome home to 2027 Victoria Street in Gorrie! Set on a spacious corner lot beside the river, this fully renovated Victorian-style home offers the comfort of modern updates with the charm of small-town living. Every detail has been carefully considered over the past four years, creating a home that's as functional as it is inviting. From the moment you arrive, the setting draws you in with mature trees, established gardens, and the calming presence of the river nearby. Start your mornings on the front porch with coffee in hand, spend sunny afternoons gardening in the greenhouse or watch the kids run around in the yard, and wind down in the evenings around the fire pit with friends and family. There's so much you could do with a one of a kind space like this. When you head inside you'll notice the main floor features a newly renovated kitchen with updated cabinetry, countertops, and appliances. The open layout flows into a bright & spacious living area, main-floor laundry with new sink provides extra convenience, while heated floors in both the kitchen and main-floor bathroom keep things cozy year round. Custom trim and new flooring in many rooms adds that fresh feel while maintaining the character. Upstairs you'll notice it has been completely redone, offering three comfortable bedrooms and a refreshed full bathroom. Outside you get to enjoy a beautiful back deck with a gazebo, new wood shed, an insulated bunkie with hydro, and plenty of space for gardening, play, and entertaining. With the river just steps away, a public pool a short walk up the road, and wide open space all around, its a location that offers peace, privacy, and room to enjoy the outdoors! Just a short drive to Listowel & Wingham, and about an hour to KW, it gives that relaxing small-town community feel but still provides the conveniences of being close to everything you could possibly need. Don't miss the opportunity to make it yours! Home inspection & full list of updates available (id:50886)
Exp Realty
81 Kenton Street
Mitchell, Ontario
Exceptional value on Premium lot! Welcome to “The Witmer!” Available for immediate occupancy, these classic country semi detached homes offer style, versatility, capacity, and sit on a building lot more than 210’ deep. They offer 1926 square feet of finished space above grade and two stairwells to the basement, one directly from outside. The combination of 9’ main floor ceilings and large windows makes for a bright open space. A beautiful two-tone quality-built kitchen with center island and soft close mechanism sits adjacent to the dining room. The great room occupies the entire back width of the home with coffered ceiling details, and shiplap fireplace feature. LVP flooring spans the entire main level with quartz countertops throughout. The second level offers three spacious bedrooms, laundry, main bathroom with double vanity, and primary bedroom ensuite with double vanity and glass shower. ZONING PERMITS DUPLEXING and the basement design incorporates an efficiently placed mechanical room, bathroom and kitchen rough ins, taking into consideration the potential of a future apartment with a separate entry from the side of the unit. The bonus is they come fully equipped with appliances; 4 STAINLESS STEEL KITCHEN APPLIANCES AND STACKABLE WASHER DRYER already installed. Surrounding the North Thames River, with a historic downtown, rich in heritage, architecture and amenities, and an 18 hole golf course. It’s no wonder so many families have chosen to live in Mitchell; make it your home! (id:50886)
RE/MAX Twin City Realty Inc.
103 Clayton Street
Mitchell, Ontario
Opportunity knocks! Beautiful curb appeal for an equally beautiful Mitchell countryside setting. The Graydon semi detached model is our best layout yet!! It combines successful design elements from previous models to achieve a configuration that fits the corner lot. Modern farmhouse taken even further to enhance the entrances of the units and maintain privacy. Large windows and 9 ceilings combine perfectly to provide a bright open space. A beautiful two-tone quality-built kitchen with center island, walk in pantry, quartz countertops, and soft close mechanism sits adjacent to the dining room from where you can conveniently access the covered backyard patio accessible through the sliding doors. The family room also shares the open concept of the dining room and kitchen making for the perfect entertaining area. The second floor features 3 bedrooms and a work space niche, laundry, and 2 full bathrooms. The main bathroom is a 4 piece and the primary suite has a walk in closet with a four piece ensuite featuring an oversized 7 x 4 shower. The idea of a separate basement living space has already been built on with large basement windows and a side door entry to the landing leading down for ease of future conversion. Surrounding the North Thames river, with a historic downtown, rich in heritage, architecture and amenities, and an 18 hole golf course. Its no wonder so many families have chosen to live in Mitchell; make it your home! (id:50886)
RE/MAX Twin City Realty Inc.
333 Albert Street Unit# 711
Waterloo, Ontario
Elevate your lifestyle in this 797 sq. ft. one-bedroom plus dining suite with two full bathrooms, designed to balance modern comfort with everyday functionality. This brand-new, never-lived-in residence offers a spacious bedroom with a walk-in closet, a versatile dining area, and an open-concept living space perfect for entertaining and unwinding. The contemporary kitchen is equipped with stainless steel appliances, while the two sleek bathrooms enhance convenience and privacy. Rough-ins for in-suite laundry provide added ease, and the unit is offered furnished for a smooth move-in experience. At 333 Albert St, residents enjoy a secure entry system, bike-friendly storage, and over 4,000 sq. ft. of commercial space with fabulous amenities. Exclusive building perks include a rooftop terrace on the 2nd level and a rear lounge with ping pong area for relaxing with friends. Limited underground and surface parking is available for a monthly fee. Situated in Waterloos sought-after university district, you'll be steps from Wilfrid Laurier University, minutes from the University of Waterloo, and close to Uptown Waterloos dining, shopping, entertainment, transit, and green spaces. Be among the first to call this spacious 797 sq. ft., two-bath residence your home in September 2026. (id:50886)
Century 21 Heritage House Ltd.
1392 Doon Village Road
Kitchener, Ontario
Welcome to 1392 Doon Village Road, Kitchener! This stunning 4-bedroom, 3-bathroom bungalow is situated on a rare 1-acre lot on a quiet, dead-end street—offering privacy, space, and exceptional family living. Just steps from Doon Public School, the home is surrounded by mature trees and scenic nature trails.Fully renovated in 2011, this home features extensive upgrades including new ceramic and hardwood flooring, roof, plumbing, electrical, furnace, AC, insulation, appliances, and more. The open-concept main floor is ideal for entertaining, with a beautifully updated kitchen boasting granite countertops, stainless steel appliances, and stylish backsplash. The primary bedroom includes a luxurious ensuite with a new jacuzzi tub. Enjoy a spacious concrete covered patio and outdoor kitchen, perfect for summer gatherings. The massive backyard offers endless possibilities: soccer, volleyball, skating rink, firepit, or even golf practice.The fully finished basement includes a large family room, full bar, recreation/gym area, an extra bedroom, and a full 4-piece bathroom. Security features include 2 door sensors, 1 motion sensor, and 6 security cameras. Additional features include an attached 2.5-car garage, parking for up to 10 vehicles, a prime location directly across from Doon Public School, quick access to Highway 401, and proximity to scenic trails along the Grand River and Schneider Creek. A perfect blend of rural tranquility and city convenience—schedule your private showing today! (id:50886)
Flux Realty
448 Nelson Street W
Meaford, Ontario
Prime Meaford Living - Location, location! This charming brick bungalow with 3+1 bedrooms is the perfect blend of comfort, convenience, and lifestyle. Situated just minutes from Meaford's historic downtown, Meaford Hall, Georgian Bay, the waterfront, marina, restaurants, shopping, library, hospital, and a variety of local attractions including apple orchards, wineries, and scenic trails, this home places you in the heart of everything the area has to offer. You're also only a short drive to Thornbury, Blue Mountain Village, and nearby ski hills, making it an excellent year-round retreat. Nestled on a peaceful street and backing onto the Meaford Golf Course, the property provides a tranquil setting with beautiful views and privacy. Inside, you'll find gleaming hardwood floors, a bright and spacious kitchen and dining area with a walkout to the deck-perfect for entertaining or enjoying your morning coffee. With 2 bathrooms and a fully finished lower level ideal for in-laws, extended family, or additional living space, this home offers flexibility for a variety of lifestyles. A large driveway, bonus carport, and mature lot add to the overall convenience and appeal. Whether you're a first-time buyer, downsizing, or simply looking for a well-located home in a vibrant community, this property delivers outstanding value. The price is right-don't miss this opportunity! Quick Closing Possible. (id:50886)
RE/MAX Hallmark York Group Realty Ltd.
210 Wilson Street Unit# A
Hamilton, Ontario
Welcome to Unit A at 210 Wilson Street - a spacious 1-bedroom plus den apartment offering over 1,000 sq. ft. of thoughtfully designed living space across two levels in the heart of Hamilton's vibrant Lansdale neighbourhood. The main floor features an inviting open-concept living area with a modern kitchenette equipped with a fridge, stove, butcher block countertops, and ample cabinetry. Upstairs, a large den on the third floor provides additional versatility-perfect for a home office, studio, or guest area. The bright bedroom offers comfort and privacy, while the updated 3-piece bathroom features a walk-in glass shower and porcelain vanity. Rent is all-inclusive, covering water, gas, and electricity for maximum convenience. Enjoy on-site card-operated laundry with tap-to-pay capability, high-efficiency central heating and A/C, and easy access to street parking and public transit. Ideally located just minutes from Centre Mall, the Claremont Access, and St. Joseph's Healthcare, this unit delivers the perfect blend of comfort, style, and urban convenience. (id:50886)
Century 21 Heritage House Ltd.
241 Robert Street
Hamilton, Ontario
Charming European-style home lovingly owned by the same family for 63 years. this spacious semi-detached offers character and warmth throughout, featuring plaster walls and soaring 10 ft ceilings. Enjoy a large at-in kitchen with a walkout to the backyard and convenient main-floor laundry. The property also includes a huge backyard and parking for 2 vehicles. Located within walking distance to all amenities, public transit, the West Harbour, GO station, and the General Hospital. This home is ready for it's next chapter - a place for new memories and love to grow! All room sizes are irregular and approximate. (id:50886)
RE/MAX Escarpment Realty Inc.
23 Verne Avenue
Welland, Ontario
Welcome to a beautifully upgraded detached home on an extra-deep 168 ft lot with no front neighbours! This charming property offers a thoughtfully designed layout with 2 main-floor bedrooms plus a versatile den that can easily serve as a third bedroom or home office. The fully renovated kitchen features modern cabinetry, a built-in microwave, gas range, and ample storage, perfect for everyday living and entertaining. The large backyard offers a spacious deck, separate storage shed, and an oversized double garage/workshop with potential for conversion into a separate garden suite, with rough-ins already in place. The fully finished basement expands your living possibilities, offering 3 additional bedrooms, a full bathroom, and a separate laundry area, ideal for larger families, guests, or rental potential. Located in an excellent, quiet neighbourhood, this home is close to schools, parks, shopping, and all amenities. A rare combination of space, upgrades, and convenience, truly a must-see! (id:50886)
Royal LePage NRC Realty Inc.
7 Harcove Street
St. Catharines, Ontario
This 5-bedroom North End St. Catharines home is fully move-in ready and loaded with updates. Tucked on a quiet, family-friendly street, you're in close proximity to Lincoln Centennial Public School, the YMCA Daycare, and minutes from the Kiwanis Centre's huge outdoor park. Along with that, Port Dalhousie's beaches, boardwalk, playgrounds, and restaurants are just 5 minutes away. Running errands is easy with Sobeys, Giant Tiger, Shoppers, Fairview Mall, and quick access to the QEW nearby. This neighbourhood is known for its peaceful streets, long-term pride of ownership, and a growing wave of young families. Inside, you'll find a bright, welcoming layout with 3+2 bedrooms, 2 full bathrooms, an updated kitchen with quartz countertops, and a main bathroom featuring double sinks. The large fenced yard gives you room to garden, entertain, or let the kids burn off some energy. (id:50886)
Exp Realty (Team Branch)
175 Ingersoll Street N Unit# 22
Ingersoll, Ontario
Welcome to this beautifully updated two-story condo located in the sought-after Victoria Hills community of Ingersoll—just moments from Hwy 401! The main level features a spacious entryway, a convenient 2-piece bath, and a stylish open-concept kitchen with walk-in pantry, large island, and generous counter space. The adjoining living and dining areas create an inviting space for entertaining and open to a private balcony with sunny southern exposure—perfect for outdoor dining and relaxation. Upstairs, you’ll find a spacious primary suite and two further generous sized bedrooms, a full 4-piece bath, and a stunning primary suite complete with a walk-in closet and a luxurious ensuite featuring a glass shower. Laundry is conveniently located on this level with direct access from the primary suite. The fully finished lower level offers flexible living space with an oversized rec room, plenty of storage, and a walkout to a private patio ideal for a hot tub or quiet retreat. Close to parks, trails, schools, shopping, the hospital, and downtown amenities—this move-in-ready home combines space, comfort, and location. Lower level offers potential for a fourth bedroom and additional bath (id:50886)
Makey Real Estate Inc.
50 Old Forest Crescent
Kitchener, Ontario
Welcome to 50 Old Forest Crescent, Kitchener, a beautifully maintained detached back-split located in the sought-after Forest Heights neighbourhood. This spacious 5-bedroom, 4-bathroom home offers over 2,400 sq. ft. of finished living space and features an in-law suite with a separate kitchen and living area, perfect for multi-generational living or guests. The bright main level boasts a large eat-in kitchen, separate dining room, and a welcoming living area ideal for family gatherings. Upstairs, you'll find 3 generous bedrooms including a primary suite with ensuite bath. The lower levels include 2 additional bedrooms, a cozy family room with walkout to the sunroom with hot tub, and a fully finished basement with recreation room and ample storage. Enjoy the private, fully fenced yard and double car garage with parking for 4. Conveniently located close to schools, parks, trails, shopping, public transit, and highway access, this home combines comfort, space, and functionality. Welcome home. (id:50886)
Keller Williams Innovation Realty
79 Gail Street
Cambridge, Ontario
Welcome to this charming, move-in-ready 3-bedroom, 2-bath semi perfectly located in central Cambridge. Situated steps from schools, parks, shopping, and major amenities, this home is perfect for growing families, first-time buyers, or anyone seeking a well-kept property in a convenient neighbourhood. A long private driveway provides parking for 3+ vehicles, while inside, you’ll find a bright and inviting main floor featuring a generous living room and a modern eat-in kitchen with direct access to the fully fenced backyard—ideal for entertaining, children, or pets. The home also offers peace of mind with updated windows, a newer furnace, and a newer air-conditioning system. Upstairs offers three comfortable bedrooms, each with its own closet, along with a tastefully updated 4-piece bathroom. The finished basement adds even more living space with a cozy family room, ample storage, a laundry/utility area, and a refreshed 2-piece bathroom. Well-maintained, stylish, and offering room for everyone, this home checks all the boxes. Don’t miss your chance—properties like this don’t come up often. Book your showing today! (id:50886)
Kindred Homes Realty Inc.
43 Cheltenham Road
Barrie, Ontario
MOVE-IN READY BUNGALOW SHOWCASING PRIDE OF OWNERSHIP & SIGNIFICANT UPDATES! Located steps from Cheltenham Park in Barrie’s east end and minutes to Georgian College, RVH, transit, highway access and everyday essentials, this well-maintained one-owner bungalow offers nearly 2,650 sq ft of finished living space on a fenced 49 x 109 ft lot with an attached double garage and parking for four. Notable updates include furnace and AC (2020), roof (2014), windows (2012), refreshed back deck, newer CO alarms (2025) and modernized hardwood flooring. The bright main level delivers over 1,500 sq ft of easy one-level living with neutral finishes, an open-concept kitchen and breakfast area that flows into a family room with a gas fireplace, convenient laundry with garage access, and a combined living and dining room ideal for entertaining. Three generously sized bedrooms include a primary retreat with a 3-piece ensuite and a walk-in closet. The fully finished basement creates excellent extended living space with a rec room featuring a pool table and bar area, ample storage, and room to add a fourth bedroom. Additional highlights include a water softener, owned water heater, no rental items and a sump pump. A fantastic opportunity to step into a lovingly cared-for #HomeToStay that’s ready for your next chapter! (id:50886)
RE/MAX Hallmark Peggy Hill Group Realty Brokerage
16 Hillview Crescent
Midhurst, Ontario
MODERN ELEGANCE MEETS NATURAL BEAUTY IN THIS FULLY RENOVATED MIDHURST HAVEN FEATURING A DESIGNER KITCHEN, IN-LAW SUITE POTENTIAL, & EXPANSIVE OUTDOOR LIVING! Set on a corner lot spanning over half an acre in the peaceful and sought-after community of Midhurst, this beautifully renovated home offers modern comfort surrounded by nature’s serenity, just minutes from city conveniences. Embrace an active, outdoor lifestyle with Crystalwood Park just down the road, along with easy access to Snow Valley, Horseshoe Valley, Vetta Nordic Spa, Copeland Forest, Simcoe County Forest trails, and several nearby golf courses. The home’s charming curb appeal continues into an expansive backyard featuring a stone patio, lush lawn, and a tranquil tree-lined backdrop that creates an idyllic outdoor retreat. A drywalled double-car garage and spacious driveway provide ample parking for family and guests alike. The open-concept layout seamlessly connects the living, dining, and kitchen areas, highlighted by an oversized window framing peaceful views of the yard and a beautifully designed kitchen with quartz counters, sleek modern appliances, and a bright, airy atmosphere ideal for gatherings. The main level hosts two generous bedrooms, including a sunlit primary retreat with dual closets, along with a luxurious 5-piece bathroom complete with a walk-in glass shower, freestanding soaker tub, and double quartz vanity, plus a stylish powder room for guests. The fully finished basement adds impressive versatility with a large rec room, additional bedroom, 3-piece bathroom, and laundry area with newer appliances, with a separate walkout entrance offering ideal potential for an in-law suite or guest quarters. Extensively renovated from top to bottom with updated windows, front door, vinyl siding, electrical, and contemporary hardwood and luxury vinyl flooring, this Midhurst #HomeToStay combines timeless style with refined comfort, offering an exceptional lifestyle embraced by nature’s beauty. (id:50886)
RE/MAX Hallmark Peggy Hill Group Realty Brokerage
820 Ridgewood Drive
Woodstock, Ontario
JUST LISTED! Welcome to this beautifully maintained 2+2 bedroom, 3 bathroom bungalow located in one of North Woodstock's most desirable neighbourhoods. Packed with curb appeal, featuring a charming covered front porch and a stylish blend of stone, stucco, and brick veneer. Double car garage with inside entry adds everyday convenience, the fully fenced yard includes a shed & plenty of room for kids & pets-an ideal family yard with space to play, and enjoy the outdoors. Inside, finds an inviting open-concept living room, kitchen / dining area, designed for comfort & connection. Main-floor laundry closet is available, with hook-ups ready. The kitchen offers ample room to work & organize, with a large walk-in pantry-a highly desirable feature for busy families. Direct access from the dining area to the rear deck ideal for barbecuing, complete with a natural gas hookup, making outdoor cooking easy and convenient. The main level offers a spacious primary suite featuring a private en-suite, walk-in closet, & private deck, creating a peaceful retreat for morning coffee or evening unwinding. A second large bedroom & additional full bathroom complete the main floor layout. The lower level expands your living space with two oversized bedrooms. The expansive family room with a cozy gas fireplace serves as the ideal gathering place for movie nights or relaxed weekends at home. A third full bathroom, cold room, and furnace room with additional storage to keep things neat and tidy. Additional value features include central vacuum rough-in for future installation, owned water softener, offering peace of mind and efficiency. Located in a quiet, family-friendly area close to parks, schools, shopping, and commuter routes, this home offers comfort, convenience, and exceptional outdoor spaces. With three full bathrooms, thoughtful design, a spacious kitchen with pantry, and a yard built for family living, this North Woodstock bungalow truly checks all the boxes. (id:50886)
Sutton Group Preferred Realty Inc. Brokerage
3 - 176 Ferguson Drive
Woodstock, Ontario
Welcome to Beacon's Way, a stylish and well-designed Westerdam model built by Rembrandt Homes. This multi-level townhouse offers an impressive layout that maximizes both space and functionality, perfect for modern living. Step inside to a spacious main floor foyer, where youll find a convenient 2-piece bathroom and interior access to the attached garageideal for ease and security. Just a few steps up leads to the heart of the home: a bright, open-concept kitchen, living room, and dining area. This space is perfect for entertaining or everyday living, with patio doors that open onto a private deckyour own outdoor retreat. Up another level, the primary suite provides a peaceful escape, complete with a 3-piece ensuite bathroom and convenient laundry facilities on the same floor. On the uppermost level, two additional well-sized bedrooms share a full 4-piece bathroomperfect for children, guests, or home office needs. The lower level features a finished rec room and utility area, offering versatile space for a media room, home gym, or playroom. A basement level below that offers excellent storage options and is equipped with a laundry sinkideal for hobbyists or extra household needs. This thoughtfully designed home offers a balance of privacy and connectivity across its levels, with smart use of every square foot. Located in the desirable Beacon's Way community, you'll enjoy modern construction, quality finishes, and a welcoming neighbourhood atmosphere. Whether you're a growing family, rightsizer, or looking for the convenience of condo living, this home checks all the boxes. (id:50886)
Sutton Group Preferred Realty Inc. Brokerage
35 - 64 Hiawatha Road
Woodstock, Ontario
Move-In Ready 2-Bedroom Condo in a Prime Woodstock Location!Welcome to this bright and inviting 2-bedroom, 1-bath condo offering comfort, convenience, and low-maintenance living. Perfect for first-time buyers, right sizers, or investors, this well-maintained unit is located in a quiet, secure building with secured entry for added peace of mind. Inside, you'll find a functional and open layout featuring a spacious living and dining area filled with natural light, a well-equipped kitchen with ample cabinetry, and two generously sized bedrooms. The full bathroom is clean and modern, and in-suite laundry adds everyday convenienceno more trips to the laundromat! Enjoy the buildings beautiful courtyard and gardena serene outdoor space ideal for relaxing or socializing. Bike racks on site for extra security for your bicycles. Pittock Park and scenic trails, just a short ride or walk away. Located close to schools, shopping, grocery stores, and public transit, this condo is perfectly positioned for an easy lifestyle. Commuters will appreciate the quick access to Highways 401 and 403, offering a smooth route to London, Kitchener-Waterloo, and beyond. Dont miss your chance to own a comfortable, affordable home in a well-managed complex with everything you need right at your doorstep. Whether you're entering the market, looking to right size, or seeking an excellent investment opportunity, this condo has it all. (id:50886)
Sutton Group Preferred Realty Inc. Brokerage
410 Victoria Street
Shelburne, Ontario
Move-in ready 3+2 bed, 1+1 bath detached raised bungalow on a large, fully fenced lot with no front sidewalk-offering ample parking. A beautifully updated kitchen (2020), newer energy efficient windows and front door (2022), laminate flooring throughout both levels, fresh paint, and a durable metal roof. The spacious basement offers a large rec room with tall ceilings and oversized windows, keeping the space bright and open-perfect for kids, entertaining, or in-law potential. Pride of ownership is evident throughout. Walking distance to schools, parks, trails, restaurants, and grocery stores. The perfect home to start your next chapter! (id:50886)
RE/MAX Real Estate Centre Inc.
Main - 959 Mohawk Road E
Hamilton, Ontario
Welcome to 959 Mohawk Rd E, a beautifully renovated bungalow that brings luxury, comfort and modern living together in one stunning home. This move in ready property has been upgraded from top to bottom with premium finishes, stylish details and thoughtful design throughout.Step inside to an open layout featuring a bright and spacious living room perfect for relaxing or hosting. The brand new kitchen offers a sleek modern feel with plenty of cabinetry, generous counter space and a layout ideal for everyday cooking or entertaining.The home includes 3 spacious bedrooms, each offering comfort and versatility for families, students or professionals. The newly updated bathroom adds a fresh contemporary touch to complete the interior. Outside, enjoy a huge backyard with endless possibilities for gatherings, gardening or simply unwinding. The property also provides parking for 3 cars, offering convenience and flexibility.Located in a prime central area, you're just a 5 minute drive to Mohawk College and only steps away from plazas filled with grocery stores, restaurants, and all the everyday essentials you need.A perfect blend of style, practicality and location - this beautifully renovated bungalow is ready to welcome its next residents. (id:50886)
Royal LePage NRC Realty
B11 - 211 Martindale Road
St. Catharines, Ontario
Take advantage of this rare opportunity in a high-traffic plaza anchored by RBC and IDA, right next to Café Amore and close to a dense residential neighborhood. The unit enjoys excellent exposure to both vehicles and pedestrians, making it ideal for retail or service businesses seeking visibility and consistent customer flow. With a flexible layout and options for customization, the space also offers ample on-site parking, easy access to major highways and public transit, and prominent building and pylon signage. Surrounded by popular stores, dining, and essential services, this plaza provides a vibrant, thriving business environment. All showings must be scheduled in advance through the listing agent. (id:50886)
Revel Realty Inc.

