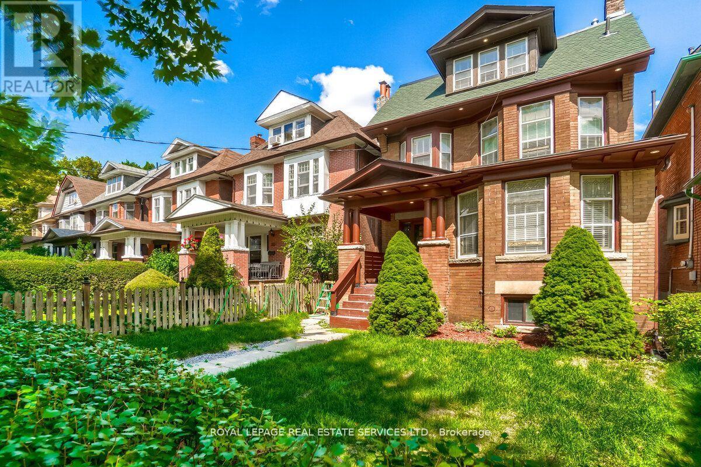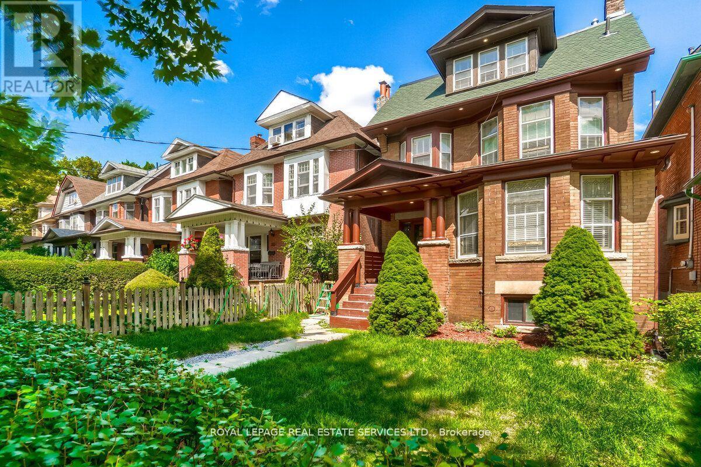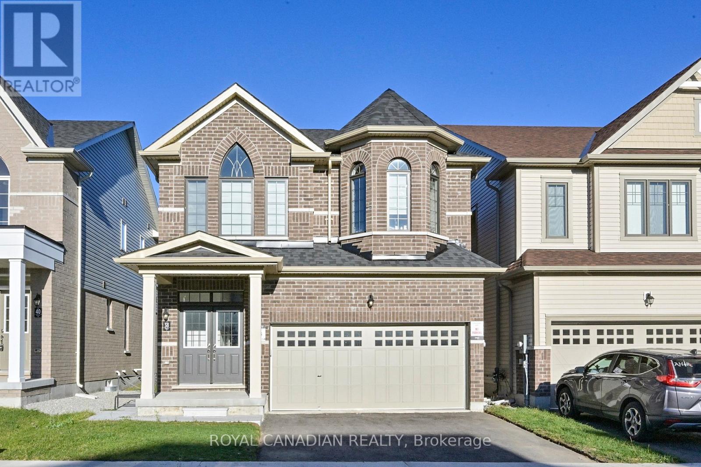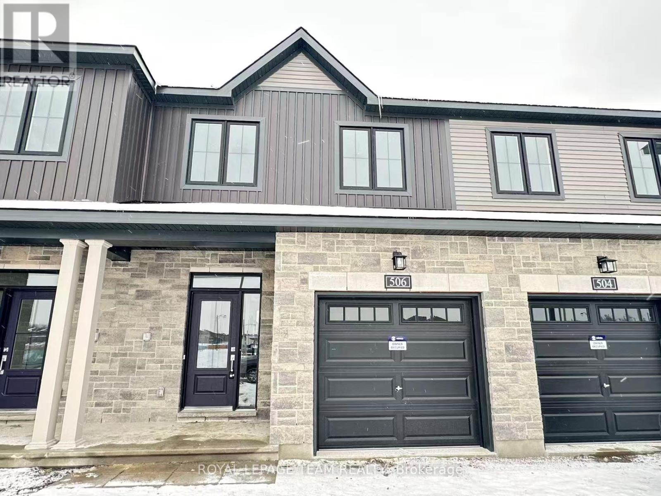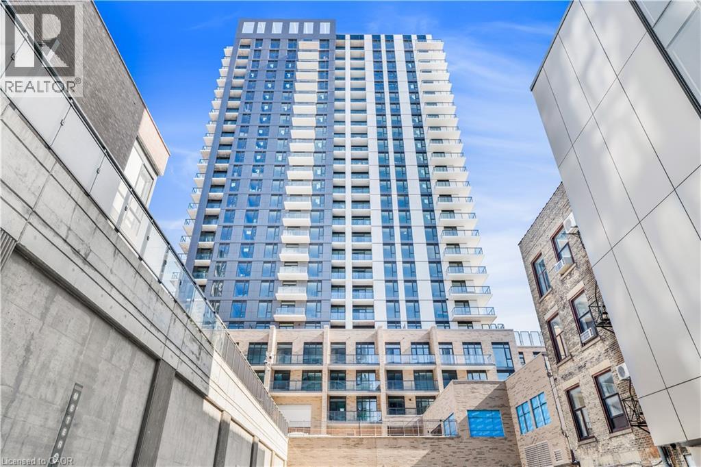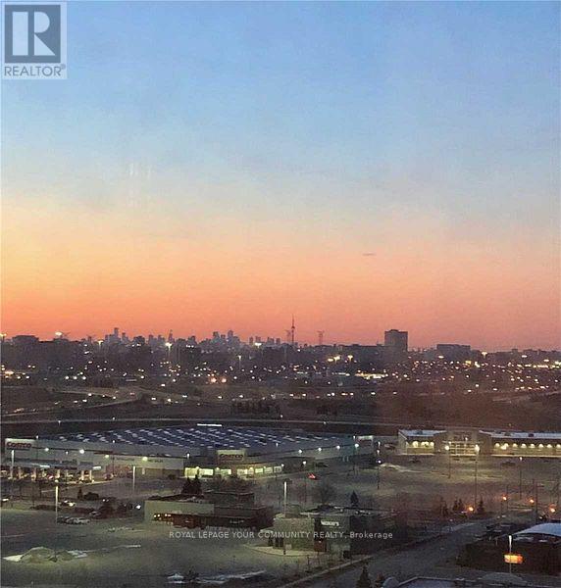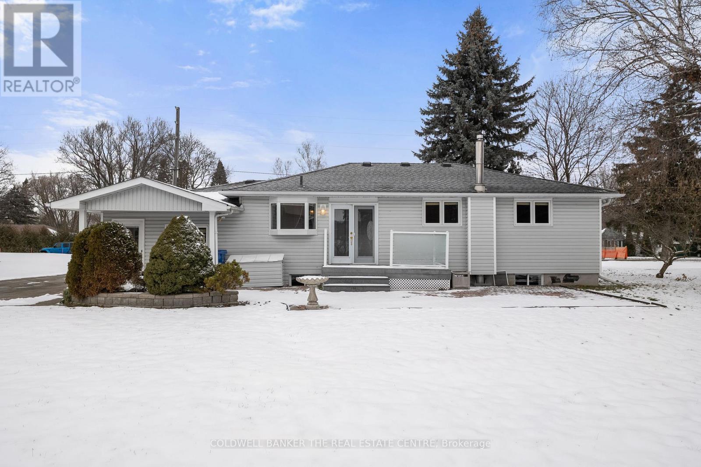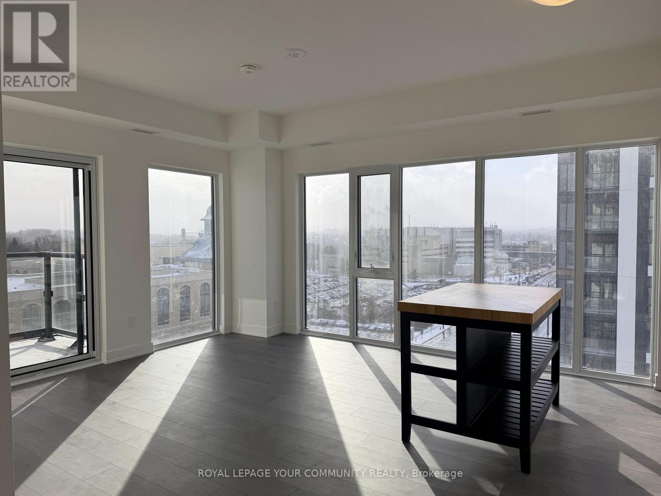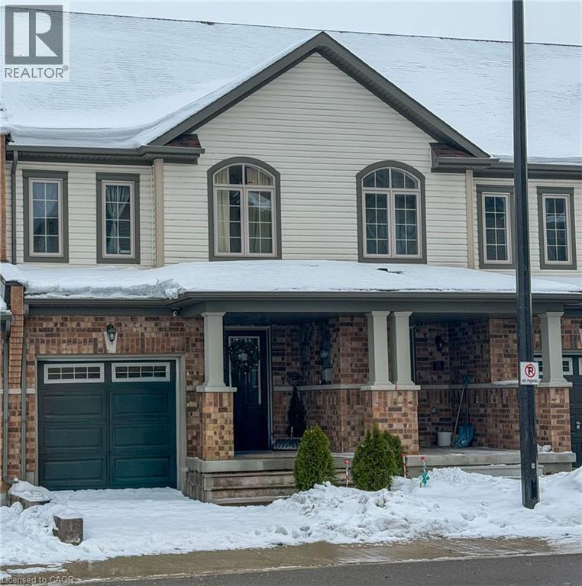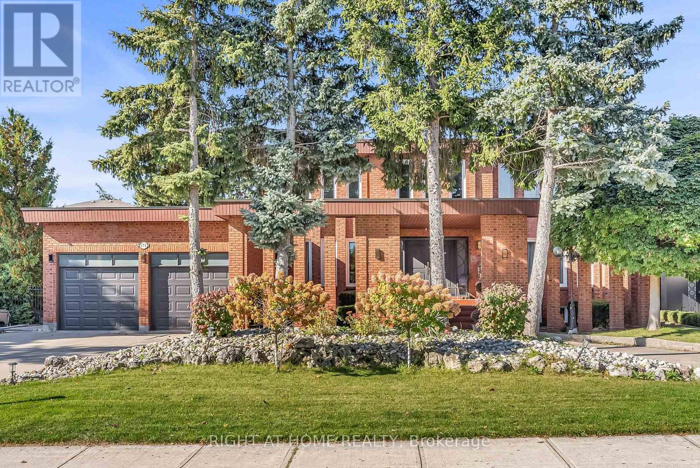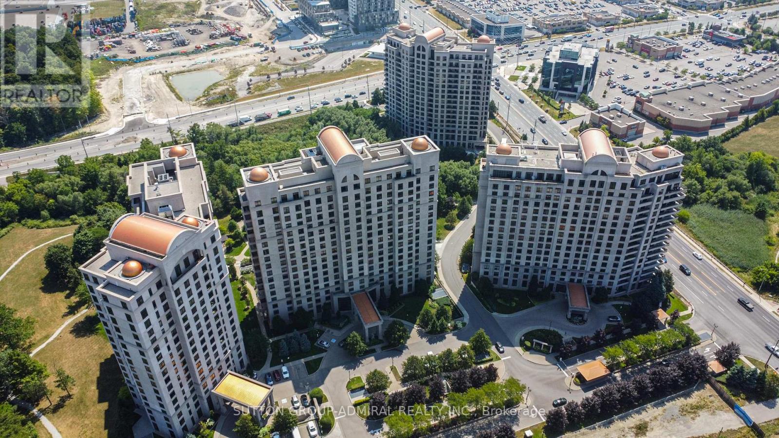31 Tyndall Avenue
Toronto, Ontario
Great Opportunity To Own Gorgeous Fully Renovated Triplex+1(Basement), "Edwardian House" Located At Desirable South Parkdale Area, South Of King And West Of Dufferin, 10 Mins To Downtown Core, Steps Away From TTC, The Ex, Liberty Village, Waterfront, CURRENTLY all leased except #301:listed for lease. Main Floor/2 Bedrooms, 2nd Floor/2 Bedrooms, 3rd Floor/2 Bedrooms, Basement/1 Bedroom, 3-4 Lane Parking At The Rear. Garden suite build can be applied, in the rear portion of the lot, under Toronto's new garden suite program. As per GeoWarehouse: Property Type; Triplex / Property Description,; Residential property with three self-contained units. (id:50886)
Royal LePage Real Estate Services Ltd.
31 Tyndall Avenue
Toronto, Ontario
Great Opportunity To Own Gorgeous Fully Renovated, Good Income Investment Property, "Edwardian House" Located At Desirable South Parkdale Area, South Of King And West Of Dufferin, 10 Mins To Downtown Core, Steps Away From TTC, The Ex, Liberty Village, Good Neighbor, Fully Leased. Garden suite build can be applied in the rear portion of the lot. AS PER GeoWarehouse: Property Type; Triplex / Property Description; Residential property with three self-contained units. (id:50886)
Royal LePage Real Estate Services Ltd.
38 Rochester Drive
Barrie, Ontario
Brand New 4-Bedroom Home in Barrie - Modern Living Meets Family Comfort! Welcome to 38 Rochester Drive, Barrie, a stunning brand-new, never-lived-in home offering the perfect blend of comfort, style, and convenience. This 2,237 sq. ft. detached home features 4 spacious bedrooms, 3 bathrooms, and a beautifully designed open-concept layout ideal for family living and entertaining. Step inside to discover bright living spaces, 9 ft ceilings, and premium finishes throughout. The chef-inspired kitchen boasts modern cabinetry, stainless steel appliances, and an inviting island perfect for casual dining. Upstairs, enjoy a primary suite with a walk-in closet and a luxurious ensuite bath, along with generously sized bedrooms for the whole family. The unfinished basement offers endless possibilities - home gym, recreation area, or additional living space - tailored to your lifestyle. Outside, enjoy the private landscaped backyard, perfect for summer BBQs or relaxing evenings. Situated in a family-friendly neighborhood, this home is close to top-rated schools, shopping centers, parks, trails, and major highways, making it ideal for commuters and growing families alike. (id:50886)
Royal Canadian Realty
506 Ingenuity Row
Ottawa, Ontario
Step into this modern executive townhome featuring nearly-new finishes, Energy Star-qualified construction, 9ft ceilings, and a bright, functional layout ideal for families and professionals. A standout highlight is the spacious open-concept main floor paired with a full second-floor laundry room and a generous primary suite with a walk-in closet and upgraded ensuite shower. The welcoming front approach includes a landscaped walkway, covered porch, and deep garage with an insulated door and keypad entry. Inside, the sunken foyer leads to a carpet-free main level with upgraded hardwood flooring throughout, including the kitchen, smooth ceilings, LED lighting, and a gourmet kitchen with quartz countertops, tall designer cabinets, ceramic tile backsplash, a premium single-bowl sink with pull-down spray, and stainless steel appliances with a vented OTR microwave. The large living/dining room creates an ideal entertaining space with direct access to the backyard. Upstairs, the primary bedroom features its own ensuite with an upgraded vanity and shower, while two additional bedrooms share a full bath; all bathrooms include ceramic tile to the ceiling and water-efficient fixtures. A convenient second-floor laundry room adds everyday practicality. The finished basement provides valuable additional living space with room for a rec area, home gym, or office, along with plenty of storage and future flexibility. The rear yard offers room for outdoor enjoyment and personal touches. Additional features include ERV, humidifier, high-efficiency heating, upgraded electrical outlets, exterior pot lights, Decora switches, and smoke/carbon monoxide detectors as per OBC. Located in a growing community close to parks, schools, shopping, and future transit, this home combines modern comfort with excellent convenience-an appealing rental opportunity for those seeking space, quality, and a well-designed layout. (id:50886)
Royal LePage Team Realty
55 Duke Street W Unit# 312
Kitchener, Ontario
Enjoy a spacious and modern 648-square-foot condo, with 101 square feet of private balcony space, upgraded finishes and walk-in closet, as the place that you call home! The Young Condos at City Centre continue the Andrin Homes legacy with another attractive and high quality build at 55 Duke St! Following projects at The Kaufman Lofts and City Centre, this new project by Andrin Homes promises an amenity set and location to truly set the bar in Downtown Kitchener. Located in the heart of Downtown Kitchener, and with the Duke Street light-rail-transit stop at its doorstep, accessing favourite eateries and cafes, recreation and fitness centres, places of employment, parks and open spaces, shops, and entertainment is made easy. Inside your condo, enjoy a spacious floorplan with a number of impressive features and selections which include quartz countertops, tiled backsplash, stainless-steel appliances, glasstop slide-in stove, in-suite laundry, primary bedroom walk-in closet, kitchen island, and natural-coloured cabinets. Relax and enjoy the sky view from the private balcony, or explore the building's extensive amenity set. Meet your neighbours at the terrace, extreme fitness room, spin room, rooftop running track, yoga studio, bike fixit station, dog wash, party room, or courtyard! Find that there is never a dull moment here. With a location in the heat of a growing tech community just a few blocks from Google, amenity set that will spoil the occupant, and condo unit that offers excellent indoor/outdoor space, I think you've just found a new place to call your own! 2x Storage lockers included! (id:50886)
Victoria Park Real Estate Ltd.
2404 - 3700 Highway 7
Vaughan, Ontario
Luxurious Centro Square Rental with Parking! Available February 1st, 2026! Unobstructed South Views Of City & CN Tower! Prime Location In The New Vaughan Metropolitan Centre . Rapid Transit & Vaughan Subway Station ! New Condo Built in 2018! Sunny & Bright Spacious 1 Bedroom ( 588 Sq/Ft+ 85 Sq/Ft Balcony) ! Open Concept Design One Parking! 9' Ceilings ! Modern Kitchen W/Granite Countertop & Ss Appliances! Bedroom has a W/I Closet. Laminate Floors! 85 sq ft Balcony! Steps To Hwy 400, 407, Vaughan Subway , Shopping (Costco, Fortino's, Nations, LCBO, Winner's, Cineplex Theater, La Paloma Ice Cream & Cafes & Many Restaurants. Spectacular 3rd Flr Amenities: Indoor Pool, Yoga, Golf Simulator, Party Room, Gym, Rooftop Terrace W/ Bocce, Bbq, 24 Hr Concierge. Looking for A1 Tenant! Non Smoker & No Pets Plz due to allergies (id:50886)
Royal LePage Your Community Realty
19 Farr Avenue
East Gwillimbury, Ontario
Welcome to the heart of Sharon. This exceptionally cared-for family home has been owned by the same family for almost 20 years. Located in one of East Gwillimbury's most sought-after communities, the home is just minutes from parks, top-rated schools, shopping, the new EG Living Centre, and the 404-making daily life convenient and connected. Situated on a large, flat 100 x 150 ft lot, this 3-bedroom property offers exceptional versatility and endless possibilities. The garage has been converted into a spacious family room featuring vaulted ceilings and a walkout to the backyard, while the kitchen also provides direct access to the yard for effortless indoor-outdoor living. The finished basement includes a large rec room that could easily be converted into an in-law suite or rental unit. With its flexible layout, this home truly offers opportunities to adapt to your family's needs. Home is being sold "Sold Where-Is, As-Is". (id:50886)
Coldwell Banker The Real Estate Centre
B908 - 715 Davis Drive
Newmarket, Ontario
Welcome to this stunning southwest-facing corner unit at Kingsley Square Condos by Briarwood Developments. Brand new and never lived in, this suite features floor-to-ceiling windows with panoramic views, carpet-free living with laminate flooring throughout, a modern open-concept layout, a sleek kitchen with an island for added workspace, extra bathroom storage shelving, and 9-foot smooth ceilings that elevate the sense of space. Solar shades will be installed in the living/dining area to help reduce heat during the summer months and improve energy efficiency, saving you money on your hydro bill. Enjoy the convenience of in-suite laundry, a private balcony, one underground parking space, and a storage locker - everything you need for comfortable everyday living. Residents have access to premium building amenities including a 24-hour concierge, fitness centre, party and meeting rooms, a rooftop terrace with BBQs, a pet wash, and visitor parking. Ideally located in the heart of Newmarket, this unit is just minutes from Costco, Upper Canada Mall, Main Street, GO Transit, Viva Bus, Hwy 404, Southlake Regional Health Centre, parks, restaurants, and grocery stores - making commuting and daily errands effortless. Perfect for professionals or couples seeking a brand new, stylish, and modern lifestyle in one of Newmarket's newest condo communities. (id:50886)
Royal LePage Your Community Realty
755 Linden Drive Unit# 31
Cambridge, Ontario
Welcome to 31-755 Linden Dr—a modern, two-storey freehold row townhouse crafted for comfort, lifestyle, and ease. Thoughtfully designed with 3 bright bedrooms, 2.5 baths, and a walkout basement, this home delivers the space you need and the style you want. Step inside to an inviting open-concept main floor, where living, dining, and cooking flow seamlessly—perfect for everyday living and effortless entertaining. The kitchen offers smart functionality, while large windows fill the space with natural light. Walk out to a deck - ideal for morning coffee, or simply breathing in the quiet. Downstairs, the walkout basement opens new possibilities: a cozy rec room, inspiring home office, or creative retreat. A single attached garage with additional driveway space adds convenience . Perfectly positioned just minutes from river access and scenic trails and moments from a vibrant sports complex, this location blends recreation with practicality. With quick connections to Highway 401, commuting is simple, and nearby shops, parks, and schools keep daily life within easy reach. A rare opportunity to enjoy comfort, connection, and convenience in one welcoming home. Go ahead and book your private viewing today! (id:50886)
RE/MAX Real Estate Centre Inc.
355 Reg Harrison Trail
Newmarket, Ontario
Welcome to this Masterpiece, Turn-Key Home where refined style meets thoughtful design! This expansive 5,350 sq ft home (incl. 1,688 sq ft lower level) 9' Ft on all 3 levels (incl. Bsmnt), sits on an estate-sized lot and offers 4+2 spacious bedrooms, a main-floor office, media loft, and a professionally finished basement w/ separate entrance-ideal for extended living. The chef-inspired kitchen features a waterfall quartz island, premium Built-In appliances, panel-ready luxury Built-In fridge, pot-filler, integrated slimline hood, designer faucet w/ extra-wide undermount sink, full-slab backsplash, plus a servery w/ Built-In freezer, Bosch microwave, RO system, quartz counters & second sink. A floor-to-ceiling glass wine display adds a striking focal point. The open-concept family room offers custom accent walls, edge-lit ceiling design & gas fireplace. Oversized doors walk out to a spectacular outdoor retreat: saltwater pool w/ waterfall & remote LED lighting, gas fire-pits, professional stone landscaping & a custom 2-tier composite deck. The backyard oasis is complete w/ a luxury aluminum pergola w/ lighting, automated screens, 320-degree movable roof, and cedar-lined porch ceilings-creating unmatched privacy & relaxation. Additional upgrades: home generator, sprinkler & irrigation system, upgraded eavestroughs, custom garage finishes, remote blinds, 200-amp panel, smooth ceilings & premium interior detailing throughout. A rare blend of luxury, comfort & craftsmanship in a sought-after area close to top-rated schools, GO Transit, Hwy 404/400, shopping & more. An exceptional home for the discerning buyer! A Must See to Appreciate! (id:50886)
RE/MAX All-Stars Realty Inc.
373 Firglen Ridge
Vaughan, Ontario
In a very good location of woodbridge in City of Vaughan, don't miss this opportunity to own a truly exceptional family home, 3,500-5000 sq ft of meticulously renovated above-ground living space, this residence offers an open-concept layout designed for modern living and entertaining.The main floor features: high ceiling bright and spacious Entrance foyer, marble flooring, upgraded kitchen, office with large windows, ideal for remote work or a quiet study, plus good size of laundry room with door to garage. Upstairs, you'll find two master bedrooms primary and secondary, plus two more good size of bedrooms with good size closet. The home also offers significant income potential or multi-generational living with a finished two-bedrooms, including kitchen, separate laundry room at the basement, with separate entrance. Plus enjoy additional entertainment space with a dedicated recreation room in the basement, perfect for family fun. Car enthusiasts will appreciate the two very good-sized indoor garages, equipped with a convenient Tesla charger for your EV. Step outside to a fantastic lot with 75 feet of frontage and a welcoming circular driveway, offering plenty of parking space on driveway ,This recently renovated gem is move-in ready and offers the ultimate blend of luxury, comfort, and prime location. (id:50886)
Right At Home Realty
1016 - 9255 Jane Street
Vaughan, Ontario
Bellaria Tower 4 is renowned for its elegant Architectural Design and almost 20 acres of beautifully landscaped grounds featuring walking Trails and mature trees. This suite offers two spacious bedrooms, two full Bathrooms and a Large Balcony with scenic views that offer something new to admire every day. The Bellaria Residences are also well known for their prime location - close to many Restaurants, public Transit, Hospital , Urgent Care Centre, Shopping , Vaughan Mills Mall and major Highways. All Utilities are included except hydro. Enjoy piece of mind in this secure, 24/7 gated community. The Building is also recognized for its functional layouts that provide a perfect balance of space, comfort, and that true feeling of home. Building Amenities include Fully Equipped Gym/pilates/yoga Room, Theatre/movie room, Party /Event Room, Guest Suites, Social Areas, Outdoor BBq Terrace, free Visitor Parking. (id:50886)
Sutton Group-Admiral Realty Inc.

