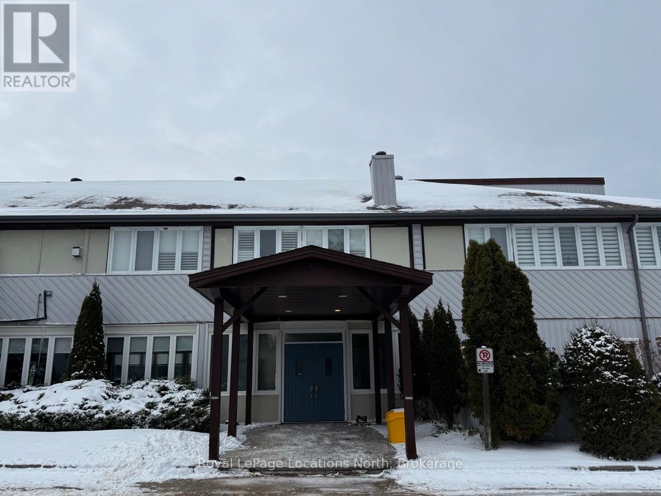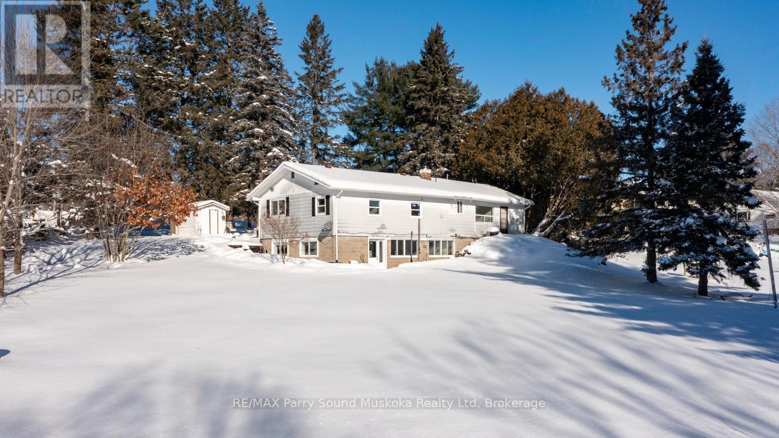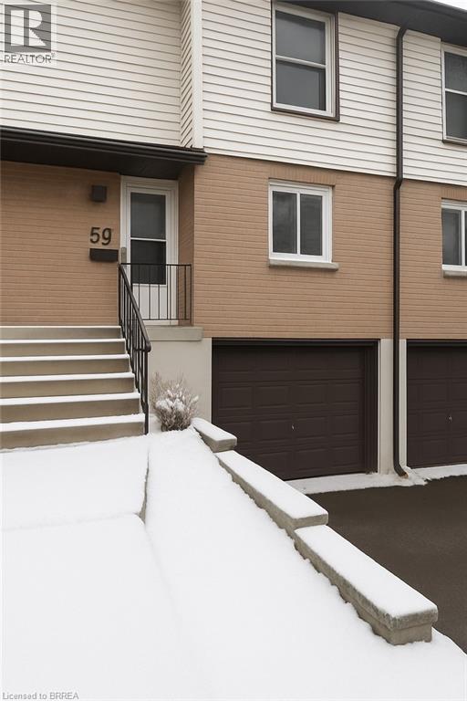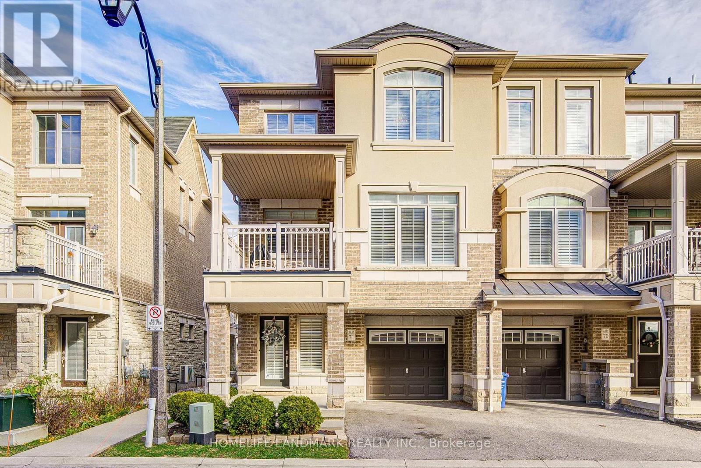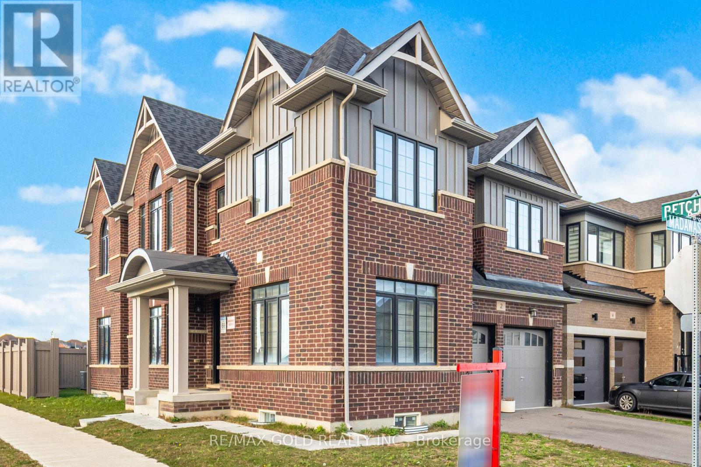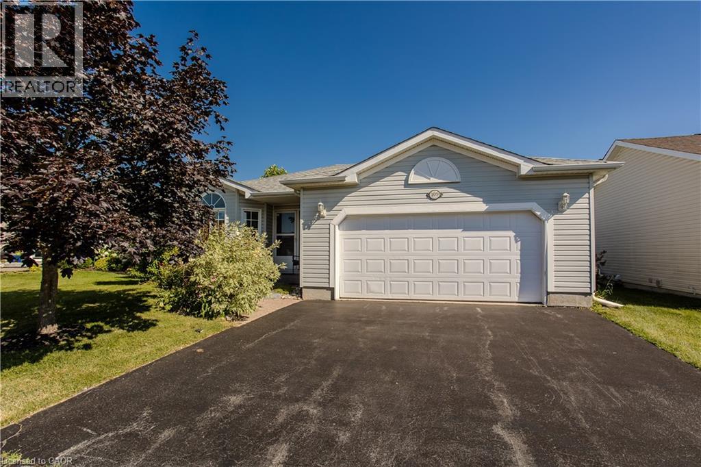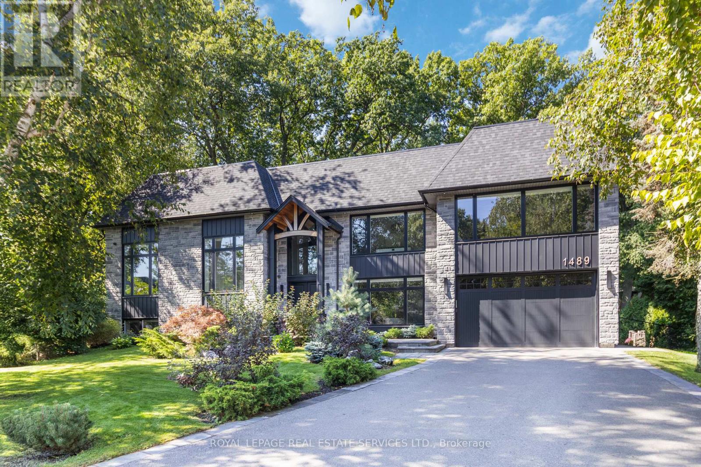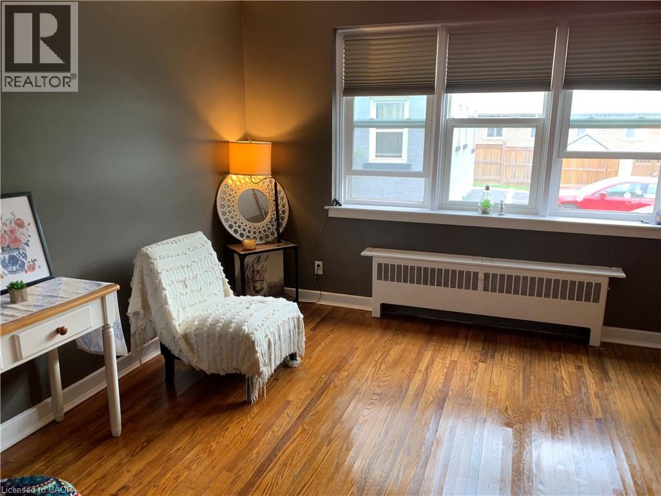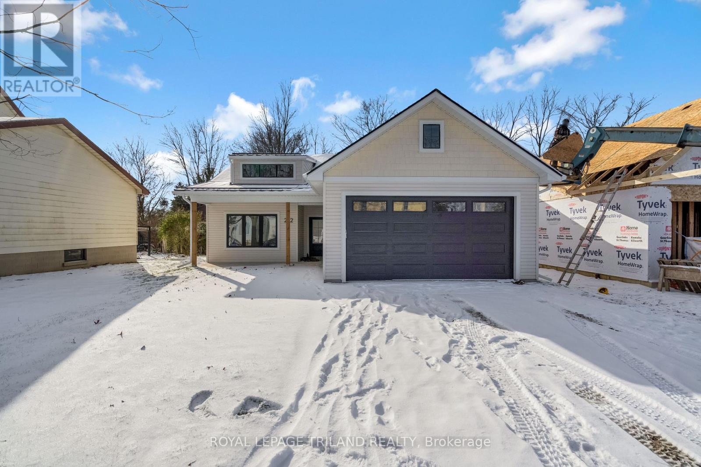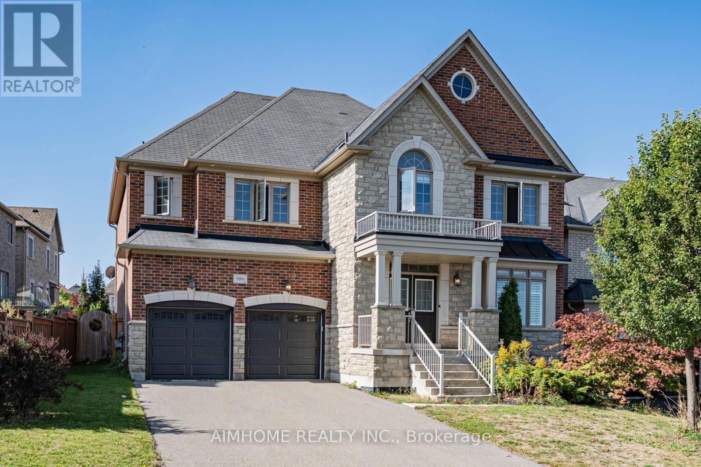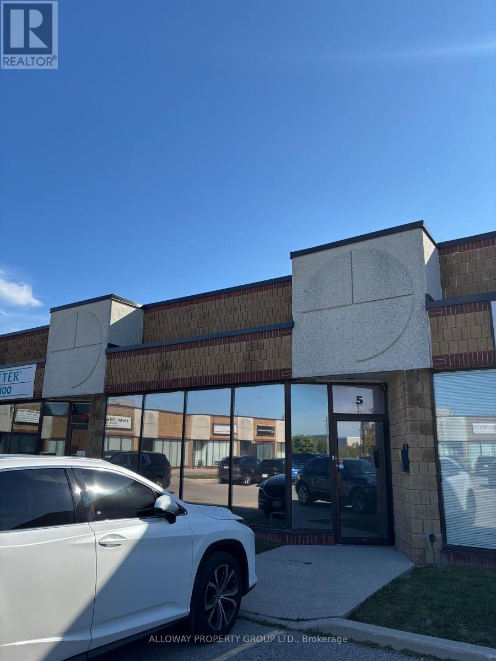Unit 18 - 209472 26 Highway
Blue Mountains, Ontario
PRIVATE TOP-FLOOR RETREAT WITH GREEN SPACE VIEWS -Escape to this waterfront community located at Craigleith Shores featuring a private deck overlooking the Georgian trail and pool area. This thoughtfully designed 1-bedroom, 1-bathroom home boasts an open galley-style kitchen with breakfast bar, cozy corner wood-burning fireplace, and brand new high-efficiency heating and AC Ductless system. Four-piece bath and personal storage locker off the deck complete the package. RESORT-STYLE AMENITIES: Outdoor pool, indoor sauna & exercise room, in-building laundry (just a few doors down!), bike racks and storage, kayak and SUP racks, lobby lounge, and secure package delivery lock drop boxes for convenience. UNBEATABLE LOCATION: Step outside to Georgian Trail for cycling and walking. Ideally situated to dip in the clear clean Georgian Bay Waters at Craigleith provincial park. Minutes to North Winds beach, Blue Mountain Village, Collingwood and charming Thornbury. FLEXIBLE LIFESTYLE: Perfect for weekend getaways or full-time Bayside living. Low-maintenance condo living meets resort amenities in one of Georgian Bay's most desirable locations. Experience privacy, convenience, and natural beauty where every day feels like vacation. Your Georgian Bay lifestyle awaits! (id:50886)
Royal LePage Locations North
53 124 Highway
Mcdougall, Ontario
UPDATED RANCH BUNGALOW! Immaculate & move in ready to Enjoy! Over 1/2 acre of Privacy 5 mins to Town of Parry Sound, 3 bedrooms + Den, 2 baths, Tasteful decor boasts new doors, trim, flooring, lighting, freshly painted, Updated kitchen, Large bright living room, Convenient Main floor laundry, Everything you need on one floor with No Steps, Plus Bright Walkout lower level features large windows, Spacious family room, Rough in kitchen, 2nd bath, Laundry hook up, Ideal for In-Law suite or rent to help pay down the mortgage, Attached garage, Gorgeous & Private rear yard, Quick possession Available! (id:50886)
RE/MAX Parry Sound Muskoka Realty Ltd
10 Angus Road Unit# 59
Hamilton, Ontario
Welcome to 59-10 Angus Road in the City of Hamilton. This spacious and freshly painted 3-bedroom, 2-bathroom townhome is truly move-in ready. The main floor features a modern kitchen, a separate dining area, and a bright, generously sized living room with large windows overlooking a peaceful ravine lot—offering privacy with no rear neighbours. Upstairs, you’ll find three comfortable bedrooms, a full bathroom, a linen closet, and a spacious primary bedroom with an oversized closet. The fully finished basement includes a separate entrance from the attached garage, a cozy recreation room, a convenient bathroom, and a dedicated laundry area. Recent updates include luxury vinyl plank flooring, an new kitchen, new appliances, new bathrooms, neutral paint throughout, and more. This home is ideally located close to a wide range of amenities, including grocery stores, schools, restaurants, shopping, and the scenic trail systems of Kings Forest. Commuters will appreciate quick and easy access to the Red Hill Valley Parkway, the Lincoln M. Alexander Parkway, and Highways 403/QEW. Available December 1, 2025 or later. $2,490/month plus hydro and gas. Water included. Book your viewing today! (id:50886)
RE/MAX Twin City Realty Inc
71 - 2435 Greenwich Drive
Oakville, Ontario
Gorgeous Family End-Unit Townhome in the Prestigious Neighborhood Of West Mount Boast Over 1,350 Sq. Ft. With 9 Ft.Ceilings. 2+1 Bedroom, 1.5 bathroom,2 Parking Spaces. Carpet Free Throughout.Open Concept with Spacious Living/Dining Rooms. Beautiful Granite Counters, Led Lights, Walkout To Balcony, Direct Access to the house from Garage. Lots of Visit Parkings. Close To Excellent Schools, Parks, Trails, Shopping Center, Recreation Center, Hospital & Minutes To Major Highways And Bronte Go Station.Offer accepted and waiting for deposit. (id:50886)
Homelife Landmark Realty Inc.
2 Madawaska Road
Caledon, Ontario
Welcome to 2 Madawaska Rd, Caledon - an exceptional, one-of-a-kind corner cross-ventilated residence that perfectly blends elegance, comfort, and modern design! Situated on a premium irregular corner lot backing onto serene green space, this stunning 4-bedroom, 5-bathroom home offers a lifestyle of sophistication and tranquility. From the moment you step inside, you'll be greeted by an abundance of natural light and a thoughtfully designed open-concept layout that radiates warmth and style. The main floor boasts 9-ft ceilings and gleaming hardwood floors that flow seamlessly through the dining and great rooms, creating an inviting atmosphere for family living & entertaining. The spacious great room is centered around a charming fireplace, while the dedicated main-floor den provides the ideal space for a home office or study. The chef-inspired kitchen is a true showpiece, featuring high-end stainless steel appliances, elegant cabinetry, and a generous island perfect for casual dining and gatherings. Every detail has been meticulously designed to balance functionality and luxury. Upstairs, you'll find four large bedrooms, each with its own ensuite bathroom-a rare and highly desirable feature. The primary suite is a luxurious retreat with a large walk-in closet and a spa-like ensuite showcasing a freestanding soaking tub, glass-enclosed shower, & modern finishes that evoke a sense of serenity & relaxation. The additional bedrooms are bright and spacious, offering ample closet space and large windows that fill each room with natural light. The exterior impresses with its elegant architecture and professionally landscaped surroundings, while the backyard's green space backdrop ensures privacy and picturesque views year-round. Recently, the seller has upgraded the main floor with modern pot lights, replacing the standard light fixtures for a sleek, contemporary look. Experience luxury, functionality, and timeless elegance. NO SIDEWALK ADDITIONAL PARKING SPACES IS A BONUS (id:50886)
RE/MAX Gold Realty Inc.
109 Emerald Court
Freelton, Ontario
Welcome to this impeccably maintained bungalow nestled in the vibrant Antrim Glen 55+ community. Ideally situated on a quiet court with picturesque curb appeal. Featuring 2+1 beds 2 baths & a rare double car garage this true ground floor level bungalow is ideal for downsizers. Ideal open concept layout is flooded with natural light from the abundance of windows. The living room, adorned with a cozy fireplace (propane), invites relaxation with a versatile den/sitting area with walkout to the backyard patio. The open concept dining room is adjacent to the eat-in kitchen with ample counter and cabinet space. Main floor primary suite includes a 3pc ensuite & walk-in closet. Additional bedroom offers easy access to the 4pc bath with modified tub entry & convenient laundry on the main. Finished lower level boasts a recreation room, bedroom, workshop, and additional storage/utility spaces awaiting your personal touch. Embrace this opportunity for refined living in a supportive community with an inground pool, clubhouse, community events & more. Very reasonable Monthly Land lease of $950 + taxes of $217.38 (estimated). Don't delay on this turnkey gem! (id:50886)
Royal LePage Burloak Real Estate Services
1489 Rogerswood Court
Mississauga, Ontario
Nestled at the end of a quiet court in Lorne Parks prestigious White Oaks of Jalna, this custom 2021 five-bedroom home sits on a private pie-shaped 14,000+ sq ft lot enveloped by towering mature trees offering a Muskoka-like escape in the city. This ultra-modern residence blends elegance, warmth and high-end functionality, ideal for family living and entertaining. A grand façade and a stately double-door entry set the tone. Inside, a dramatic two-story foyer with a striking chandelier leads to a meticulously designed open-plan main floor. The chefs kitchen boasts custom cabinetry, a show stopping honed porcelain island and luxe Thermador appliances, including built-in wine cooler and coffee bar. A sun-filled dining area opens to the serene backyard, while the living room features a tray ceiling, a fireplace and modern built-ins. A few steps down, a family room showcases a 150-bottle temperature-controlled wine wall, a fireplace and access to a versatile rec room/office with side entrance. Upstairs, five generous bedrooms boast soaring ceilings and large windows. The oversized primary suite offers a steam fireplace, a custom walk-in closet with a center island and an oversized six-piece spa-like ensuite with rain shower, sauna and soaker tub overlooking the backyard. The entertainers basement boasts a wet bar, waterfall island, multi-TV wall and eight-seat home theatre. No detail is overlooked with upgrades like motorized shades, heated flooring, custom cabinetry, Control4 home automation, security system and surround sound. The remarkably private west-facing backyard spans 150 ft across the rear, and features a hot tub, cedar-lined multi-level deck with glass railings, Wi-Fi speakers, gas BBQ hookup, and ample space for a pool or play area. Ideally located near top schools, parks, shops and fine dining, with easy access to GO Transit and the QEW this home delivers the perfect blend of peaceful luxury and urban connectivity, just 30 minutes from downtown Toronto. (id:50886)
Royal LePage Real Estate Services Ltd.
345 Silverstone Drive
Toronto, Ontario
Rare East Facing Home. Fully Renovated 4+1 Bedroom, 4 Bathroom Home! This Beautiful Home Features a Finished Basement with a Separate Entrance Perfect for In-Law Suite or for Rental Income. Enjoy the Convenience of an Oversized Driveway with Parking for Up to 8 Cars! Bright & Spacious Layout with Modern Finishes Throughout. No Carpet In The House. Just a 2-Minute Walk to School and TTC, 4 Minutes to HWY 407, 7 Minutes to Humber College. 5 Minutes to Hospital. 10 Minutes to Airport. Very Good Connectivity to Downtown, Close to all HWYs, Close to All Amenities Shopping, Parks, Restaurants & More! Don't Miss This Incredible Opportunity. (id:50886)
Homelife/miracle Realty Ltd
1759 King Street E Unit# 33
Hamilton, Ontario
This well-maintained Co-Op unit offers comfortable living in a quiet, well-managed building located in Hamilton’s desirable Rosedale neighbourhood. The property provides convenient access to nearby amenities including shops, grocery stores, public transit, schools, parks, and walking trails. The building is pet-friendly and includes shared laundry facilities in the basement. Parking is available for rent at $15 per month. Please note this is an owner-occupied co-operative; units cannot be rented, and all purchasers must receive Board approval. The monthly co-op fee of $300 includes heat, water, property taxes, building insurance, and exterior maintenance. (id:50886)
RE/MAX Escarpment Realty Inc.
212 Nancy Street
Dutton/dunwich, Ontario
This new, NO-STEP bungalow with a covered front porch sits on a spacious 165ft lot, surrounded by mature trees, and includes a $10k fencing allowance. Offering 1,369 sq. ft. of living space, a double garage(with included asphalt driveway), and high-quality finishes, this home provides exceptional value and upgrades. Located in the growing town of Dutton, just 30 minutes from London with easy access to the 401, it blends country charm with modern convenience. Dutton offers a variety of amenities, including a community center, public school, park, sports fields, splash pad, pool, shopping, businesses at 174 Currie Rd., restaurants, a library, medical office, and Gritfit gym. The home features a thoughtful layout with 9ft ceilings, a welcoming front foyer, and a mudroom with a closet, offering garage access and side yard entry. The mudroom leads to the main-floor laundry room, complete with a sink. The open-concept living, kitchen, and dining area boasts laminate floors, large windows, and a patio door that opens to the backyard. The kitchen includes quartz counters, soft-close cabinetry, a tile backsplash, an undermount sink, and a pantry closet. The primary bedroom offers a serene view of the yard, along with an ensuite featuring double sinks, a shower with a built-in seat, tile floors, and a walk-in closet. The second bedroom includes a spacious closet and is conveniently located near a linen closet and the second bathroom, which offers a tub/shower combo and tile flooring. Included with the home is an asphalt driveway, a $10k fencing allowance, and a Tarion Warranty. HST is included but rebated to the builder, and taxes will be assessed based on the MPAC valuation. (id:50886)
Royal LePage Triland Realty
986 Wilbur Pipher Circle
Newmarket, Ontario
Price dive 300k! A Must See Home!See is believe ! showing 10+++! Premium 62ft Lot W/App. 3700 Sqft Above Ground Plus Fin Basement.9' Ceilings on the Main & 2nd Floor, Incredible Open Concept Layout, Private 3rd Flr Loft W/O To Balcony, Designed And Decorated By An Interior Designer For A Luxe Transitional Look! Upgraded From Top To Bottom W/Hand scraped Hardwood Throughout, Over 150 Pot lights, Wainscoting In Main Hall, Living/Dining & Upper Hall, Smooth Celling, Crown Moulding, Waffled Ceiling In Kitchen, Built In Entertainment Wall In Family Room, Grommet Kitchen W/Granite Counter,Centre Island, Backsplash, 2nd Flr Laundry,Luxurious 5 Piece Ensuite With Quartz Counters and Glass Shower, CVAC. No Sidewalk,Close To 404,Parks,Supermarket.new Costco. (id:50886)
Aimhome Realty Inc.
5 - 1260 Journey's End Circle
Newmarket, Ontario
This versatile unit can accommodate a variety of uses, including office space, showroom, light industrial activities, and much more. The unit includes a two-piece accessible washroom, ample parking, and a practical layout with one private office and an open workstation area. A renovated mezzanine provides additional space suitable for workstations or storage. At the back of the unit there is a grade-level garage door for convenient access. Condo fees also cover water, garbage removal, snow clearing, and lawn maintenance, ensuring hassle-free upkeep. (id:50886)
Alloway Property Group Ltd.

