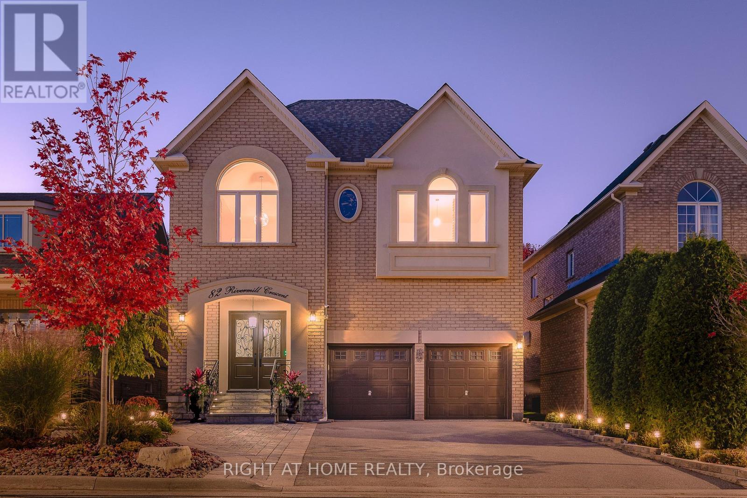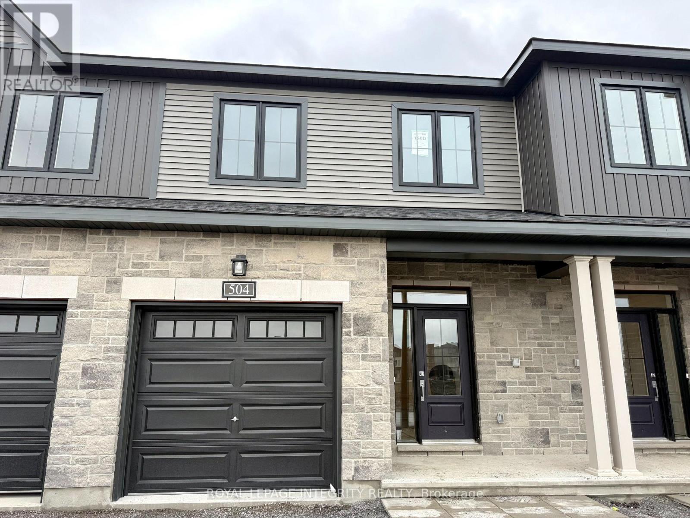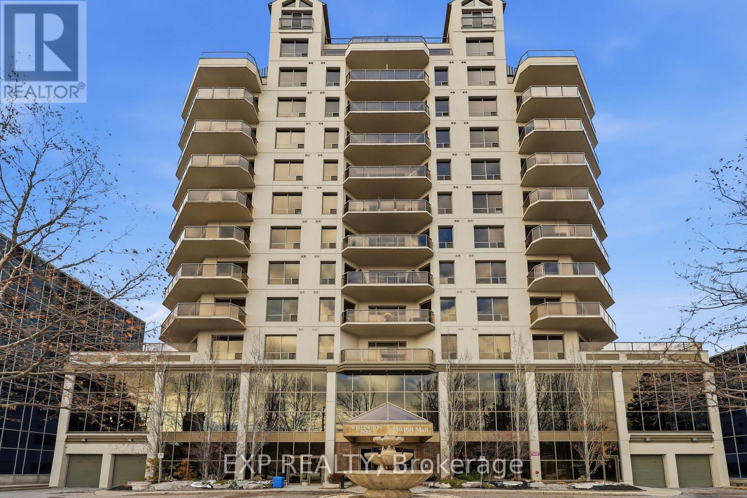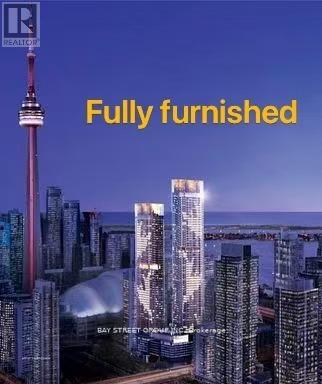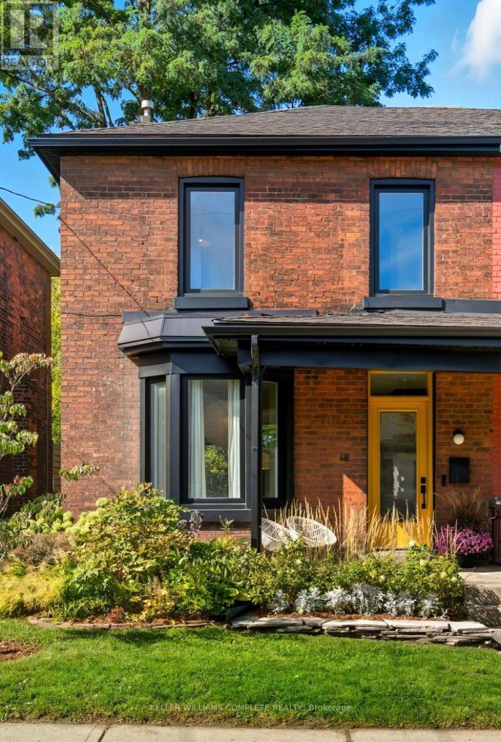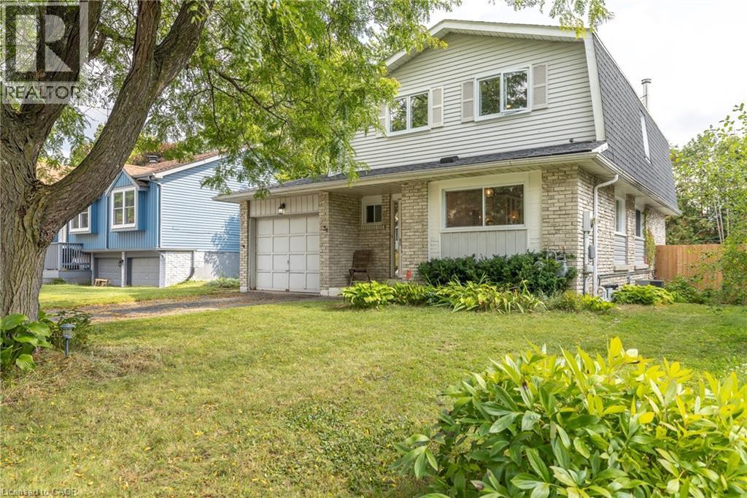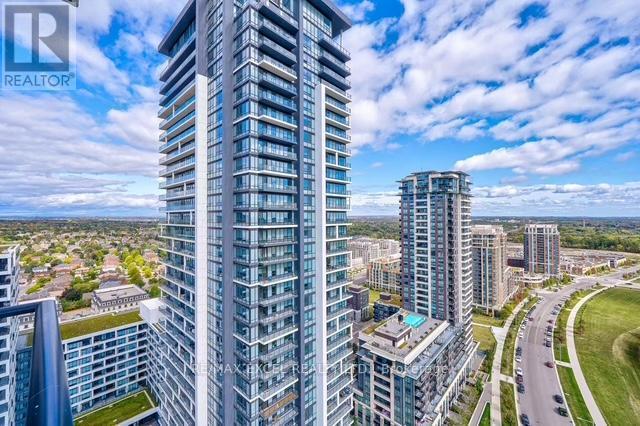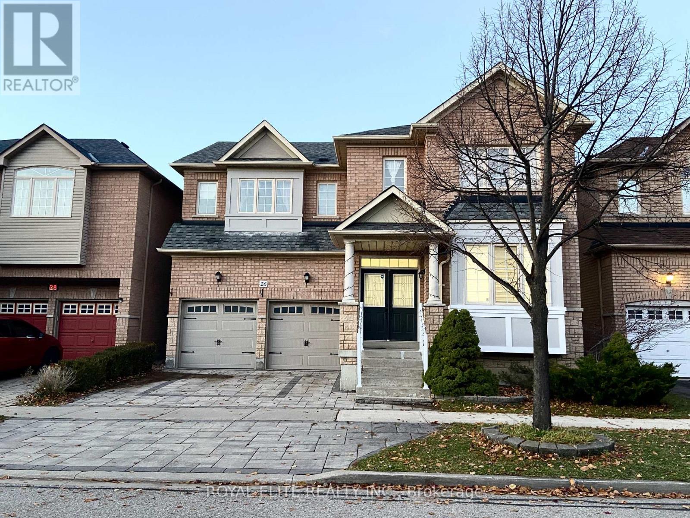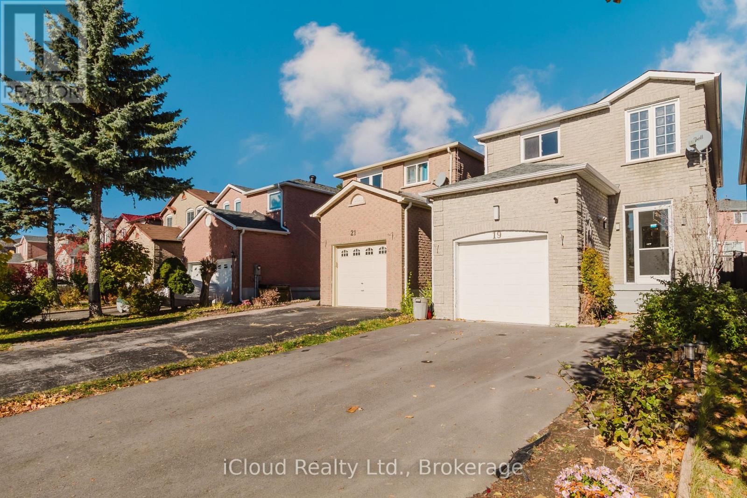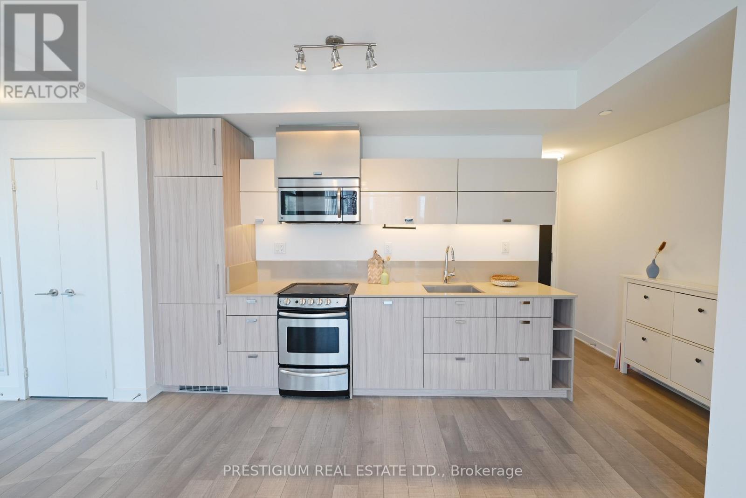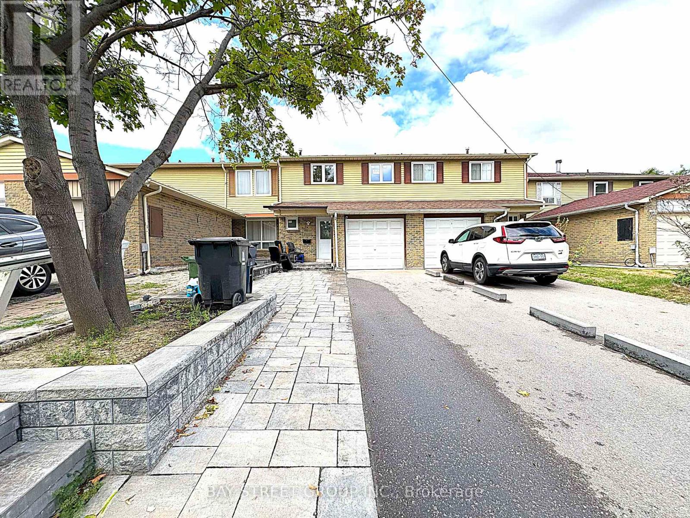82 Rivermill Crescent
Vaughan, Ontario
Welcome to luxury living in prestigious Upper Thornhill Estates. Set on a quiet, family-friendly street, this beautifully updated home blends comfort, elegance, and modern function in one of the area's most desirable communities with top-rated schools.Inside, a stone foyer with heated floors leads to hardwood throughout and a stunning chef's kitchen with an oversized granite island, extended cabinetry, and high-end appliances. The kitchen opens to a spacious family room with a dual-sided gas fireplace and built-in speakers, creating a warm, inviting space for gatherings. Ten-foot ceilings on the main floor and nine-foot ceilings on the second floor and basement enhance the home's open, luxurious feel. Smooth ceilings, crown molding, recessed lighting, elegant ironwork, and second-floor laundry add convenience and style.All four bedrooms feature private en-suites and large walk-in closets. The primary suite offers a spa-inspired retreat with heated floors, a dual-sided fireplace, double sinks, Jacuzzi tub, and frame-less glass steam and rain shower.The professionally finished basement adds versatility with an office or bedroom, a third dual-sided fireplace, and a full second kitchen with stainless steel appliances-ideal for guests or extended family.Step outside to a true backyard oasis with a gazebo, perfect for dining, entertaining, or unwinding in your own private retreat.Located near top-rated schools, parks, trails, GO Station, shops, restaurants, hospitals, and medical centers, this home delivers luxury living in a prime location. (id:50886)
Right At Home Realty
Forest Hill Real Estate Inc.
504 Ingenuity Row
Ottawa, Ontario
Available immediately! Welcome to 504 Ingenuity Row - a stunning, brand-new Minto Brookline home offering 3 bedrooms, 3 bathrooms, a finished basement, and exceptional modern living in Kanata North. The main level features 1,450 sq. ft. of bright, open-concept space with large windows and a stylish upgraded kitchen complete with a spacious island - perfect for cooking, hosting, and everyday family life. Enjoy a south-facing backyard and desirable north-south exposure, providing excellent cross-ventilation and warm natural light throughout the day.Upstairs, the primary suite offers outstanding comfort with two closets, including a generous walk-in, and two well-sized secondary bedrooms. The finished basement adds over 450 sq. ft. of versatile space for a home office, gym, or recreation room. Located in a quiet interior section of the community and close to parks and green spaces, this home is ideal for peaceful family living.Additional features include smart home automation, premium finishes, a private driveway with attached garage, and close proximity to top-rated schools, Kanata's tech park (3 minutes away), transit, shopping, and all amenities.Ideal for professionals, young families, and anyone seeking comfort, sunlight, and modern living in a highly desirable neighbourhood. (id:50886)
Royal LePage Integrity Realty
609 - 101 Richmond Road
Ottawa, Ontario
Top floor unit offering a bright, open-concept layout with quality finishes throughout. The kitchen features granite-look countertops, a full-height stone tile backsplash, and white shaker cabinetry paired with modern brushed hardware. Appliances include a KitchenAid electric range with smooth glass cooktop, KitchenAid over-the-range microwave, KitchenAid built-in dishwasher, and a Whirlpool French door refrigerator with bottom freezer. The in-suite laundry closet is equipped with a Blomberg stacked front-load washer and dryer. Hardwood flooring flows through the main living areas, with tile in the bathrooms. Large windows provide plenty of natural light, and large private terrace with panoramic views of the Gatineau hills and space for dining and lounging. Move-in ready with a clean, modern style. Building amenities: fitness centre, party room, rooftop terrace, theatre room, car wash bay (id:50886)
Tru Realty
1106 - 250 Pall Mall Street
London East, Ontario
Downtown London Living at Its Best! Corner Unit with a Wraparound Patio and Panoramic Views. Welcome to urban living where style meets comfort. This beautiful fully furnished townhouse-style condo on Pall Mall offers a standout feature rarely found downtown, an expansive wraparound patio, exclusive to this corner unit and perfect for morning coffees, sunset unwinds, or hosting friends under the open sky. Step inside to a wide, welcoming foyer with generous closet space that gently guides you into the bright, open-concept main living area. The modern kitchen shines with granite countertops, stainless steel appliances, and a functional island ideal for casual meals or entertaining. It flows effortlessly into the dining area and living room, anchored by an elegant electric fireplace that sets the tone for cozy evenings. Lots of space for storage as well. This unit features two spacious bedrooms, including a serene primary suite with a walk-in closet and a four-piece ensuite. The second bedroom offers a beautiful view over downtown and Victoria Park, making it an inspiring space for guests, family, or a home office. A second four-piece bathroom and convenient in-suite laundry complete the interior. With two parking spaces, comfort and practicality go hand in hand. Located in the heart of downtown London, you're just steps away from shops, restaurants, Canada Life Place, the Grand Theatre, Richmond Row, Budweiser Gardens, Western University, public transit, and school bus routes. Here, you're not just buying a home - you're choosing a lifestyle where convenience, culture, and comfort meet. A rare offering where location and lifestyle blend seamlessly. Call today for your own private viewing (id:50886)
Exp Realty
2608 - 3 Concord Cityplace Way
Toronto, Ontario
Highly Recommend new luxury condo at Concord Canada House, downtown Torontos newest icon beside the CN Tower and Rogers Centre. This stunning east-facing 1-bedroom suite boasts 600 sq.ft. of modern interior space plus a 128 sq.ft. heated balcony. perfect for year-round indoor-outdoor living. Residents enjoy world-class amenities including an 82nd-floor sky lounge, indoor swimming pool, ice skating rink, and more. Situated in an unbeatable location, just steps from the CN Tower, Rogers Centre, Scotiabank Arena, Union Station, the Financial District, waterfront, dining, entertainment, and shopping everything you need is right at your doorstep. (id:50886)
Bay Street Group Inc.
48 Liberty Street
Hamilton, Ontario
Welcome to 48 Liberty Street - experience refined urban living in this impeccable 3-bedroom, 2-bathroom residence, ideally positioned in one of Hamilton's most desirable neighbourhoods: Corktown. Surrounded by warm, welcoming neighbours: the kind of community where people still say hello and look out for one another - this home captures the perfect blend of character, convenience, and connection. One of Hamilton's oldest and most storied neighbourhoods, Corktown is known for its heritage homes, tree-lined streets, and unbeatable location just steps from the Hunter GO Station, boutique shopping, and some of the city's best dining. A balance of historic charm and modern energy makes it a favourite among those who value both walkability and community spirit. Inside, thoughtful design and craftsmanship shine. Engineered wood flooring, custom trim-work, and sunlit principal rooms create a warm, elevated atmosphere. The kitchen and bathrooms have been fully designed with premium materials and timeless finishes, offering a sophisticated balance of style and function. The backyard is equally impressive-a private outdoor retreat professionally landscaped with a cedar landing, deck, flagstone patio, and raised perennial beds, ideal for entertaining or quiet moments. Updates include new windows (excluding basement), Maibec wood siding on the rear exterior, and refreshed fascia, soffits, gutters, and downspouts. The unfinished basement provides abundant storage and potential for future customization, while ample street parking adds everyday ease. Perfectly located in one of Hamilton's most walkable pockets, 48 Liberty offers the best of both worlds-heritage craftsmanship paired with modern comfort, in a neighbourhood that continues to define the city's creative and connected spirit. (id:50886)
Keller Williams Complete Realty
34 Woodridge Drive
Guelph, Ontario
Welcome to 34 Woodridge Crescent! Tucked away in one of Guelph’s well-established neighbourhoods, this charming 2-storey home offers 4 bedrooms, 3 bathrooms and over 2,225 sq. ft. of living space. Just steps from shopping (Costco, Zehrs), banks, the West End Rec Centre, schools and parks. Quick access to HWY's 6, 7 & 124 makes commuting much easier. As you step inside you'll be welcomed by a spacious, fully renovated chef’s kitchen, featuring ample custom cabinetry, expansive wood countertops, and a bright breakfast nook, all thoughtfully designed. Oversized windows throughout the home flood the space with natural light. The dining area flows seamlessly into a spacious living room highlighted by a cozy wood-burning fireplace, ideal for family time. A convenient side entrance provides direct access to the walk-up basement and the deck—ideal for multi-generational living, teenagers or those in need of added privacy. As you go up the stairs, you’ll find 3 very spacious bedrooms and a full 4-piece bathroom. The primary bedroom is exceptionally large, featuring a deep closet for ample storage. The fully finished basement features a generous Rec room, an additional bedroom/den, a 3-piece bathroom, and a large utility room that includes the laundry area. You’ll enjoy relaxing and entertaining loved ones in the fully fenced backyard, which features a large main deck and a convenient side deck. As a bonus, the hot tub and two storage sheds are also included. List of upgrades: professionally renovated kitchen 2023 with luxury vinyl plank flooring (new insulation, studs, drywall and wiring), new windows by Nordik Windows 2023, shingles Nov 2019 by Platinum Roofing (50 yr transferable warranty), upstairs bath/shower & basement shower by Bath Fitter Feb 2025, new electrical panel Jan 2023, wood stove by Fergus Fireplace 2009 (triple wall pipe, fire rated wood stove tile pad) and SS appliances. One car garage and the driveway that can fit 2 cars complete this cute family home. (id:50886)
RE/MAX Real Estate Centre Inc
2701 - 8 Water Walk Drive
Markham, Ontario
Introducing a stunning Times Group condominium, perfectly positioned in the lively and convenient heart of Markham. This beautifully crafted 3-bedroom, 3+1-bath residence offers a thoughtful layout, highlighted by ensuite bathrooms in two bedrooms, soaring 9ft ceilings, and sleek modern laminate flooring that enhances the natural light throughout the space. The chef-inspired kitchen is a true centrepiece, featuring premium built-in appliances, elegant granite countertops, and a spacious island that doubles as the perfect breakfast spot. Step outside to the impressive southeast-facing balcony, where you can soak in gentle morning light or unwind with serene evening views. With 2 parking spots, 1 locker, and a host of advanced building features-including an intelligent smart system, automated parcel pickup, and 24/7 security-this home delivers both luxury and peace of mind. Located just moments from supermarkets, Cineplex, top-tier restaurants, GO Stations, Viva transit, and Highways 404 & 407, this condo offers unparalleled convenience in a vibrant, well-connected neighbourhood. Don't miss your chance to experience elevated, sophisticated living at its finest! (id:50886)
RE/MAX Excel Realty Ltd.
26 Starhill Crescent
Markham, Ontario
Prime Location!!! Minutes drive to 404 and 407. Bright Spacious 45' Detached Home over 3700 sqf living space on a rare Premium lot. South Facing, Double Door Entrance, 9' smooth ceiling on main, pot lights, Hardwood floor throughout, carpet free. 2 Ensuites On 2nd Floor, All 4 Bdrm Are Large And Bright. Large Backyard W Nicely Designed Stoned Patio and interlocking. Finished Bsmt W bar area and Table Tennis Table. Top ranking schools: Bayview Secondary IB, RG HS for gifted program (2026), St Augustine HS And PET HS for French Immersion. Walking Distance To T&T, Canadian Tire, Shoppers, banks and restaurants. Two Costco, Angus Glen Community centre And Richmond Green Park within 10 min drive (id:50886)
Royal Elite Realty Inc.
19 Goodwood Drive
Markham, Ontario
Welcome to this meticulously renovated detached home situated in a highly desirable and family-oriented neighbourhood in Markham, offering an ideal blend of comfort, style, and convenience. Set on a 105 ft deep lot with a no-sidewalk frontage, the property offers parking for up to 5 vehicles, including a newly redone driveway (June 2025). Inside, the home is completely carpet-free and features fresh paint throughout, thoughtful modern finishes, and a bright, inviting layout. The main floor boasts a brand new kitchen with a custom pantry wall, extended countertop space, and a warm eat-in breakfast area, complemented by all upgraded appliances (2024) for added quality and efficiency. Upstairs, you'll find 3 generous bedrooms, including a large primary suite with a new spa-inspired ensuite bath, providing a peaceful private retreat. The fully finished basement apartment with a separate side entrance, second kitchen, bedroom, and full bathroom offers exceptional flexibility for extended family, in-laws, or rental income potential. Recent major updates include a new roof (2023) and new AC (2024), ensuring comfort and peace of mind for years to come. The private backyard provides a wonderful outdoor space for gatherings, gardening, or relaxing evenings. Located within walking distance to top-rated schools, close to parks, shopping, dining, transit, and with convenient access to Highways 401, 407, and 404, this home offers an elevated lifestyle in a premium location - truly move-in ready with nothing left to do but enjoy! (id:50886)
Icloud Realty Ltd.
1910 - 290 Adelaide Street W
Toronto, Ontario
Welcome to this stunning southeast-facing corner suite offering over 800 square feet of bright, beautifully designed living space. Floor-to-ceiling windows wrap the unit, filling it with natural light and showcasing spectacular city views. Every detail reflects modern elegance - from the 9-foot ceilings and contemporary cabinetry to the designer bathrooms and sleek finishes throughout.The gourmet kitchen features premium stainless steel appliances, quartz countertops, and an undermount sink, perfect for both entertaining and everyday living. The open-concept layout creates a seamless flow, maximizing functionality with no wasted space.Located steps from Toronto's most iconic landmarks, the Financial District, premier dining, world-class entertainment, and effortless transit access, this residence captures the essence of sophisticated downtown living. Some photos taken previously. (id:50886)
Prestigium Real Estate Ltd.
9 Truro Crescent
Toronto, Ontario
Fully Renovated 2-Bedroom Basement Apartment In A Prime Location!Private kitchen, private bathroom, and private laundry. Shares the same main entrance with upstairs tenants, but the unit has its own interior lockable door for full privacy. This beautifully updated unit features a functional layout with pot lights throughout, offering bright and comfortable living spaces-perfect for a small family, students, or young professionals. Enjoy a modern kitchen with sleek finishes and contemporary design. Located in a high-demand area just 5 minutes to Milliken GO Station. Walk to TTC, supermarkets, shopping, and gourmet restaurants, with quick access to Hwy 401/404 and all major amenities. A fantastic place to call home! (id:50886)
Bay Street Group Inc.

