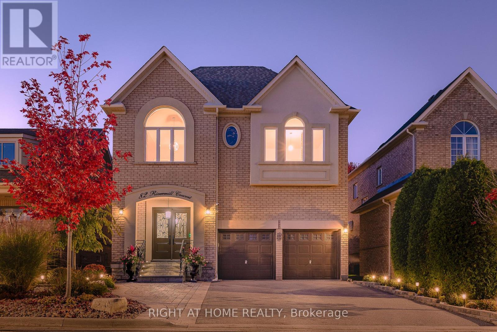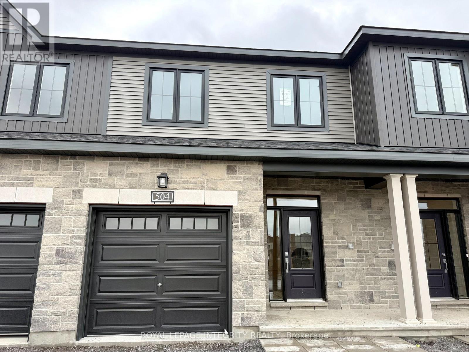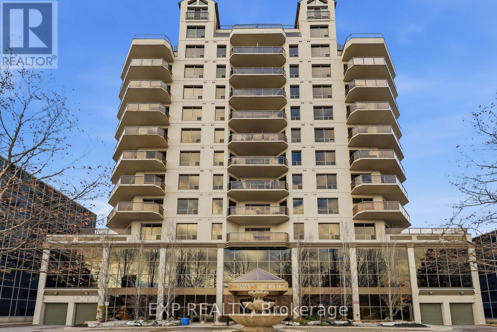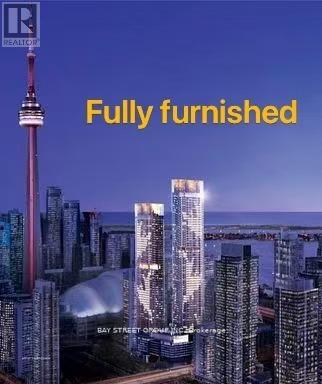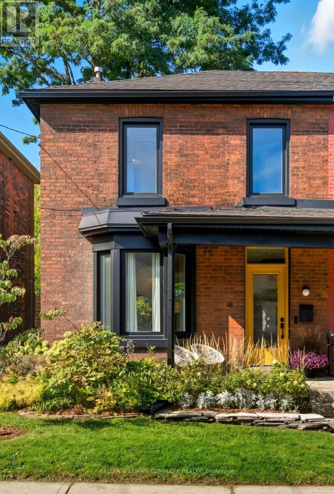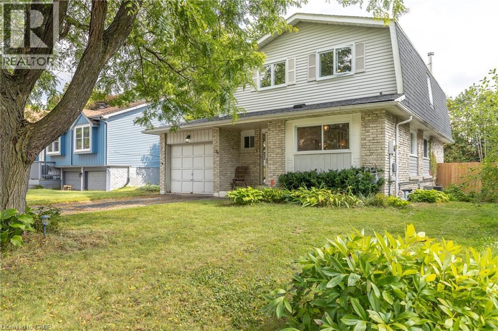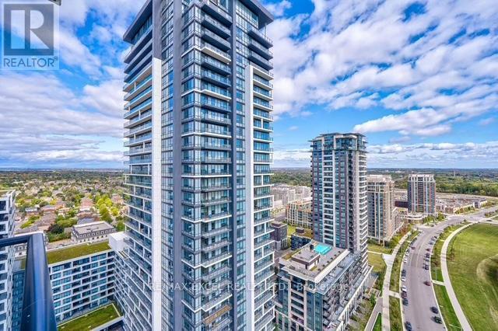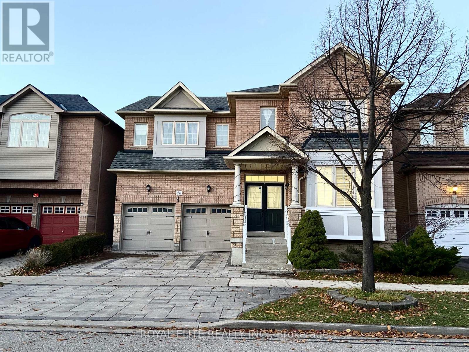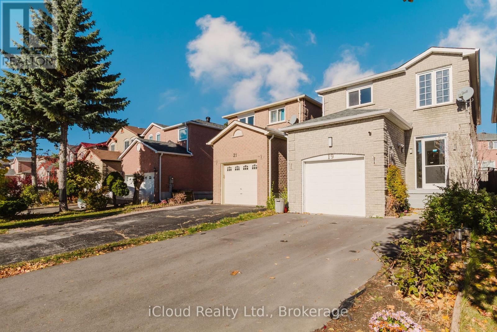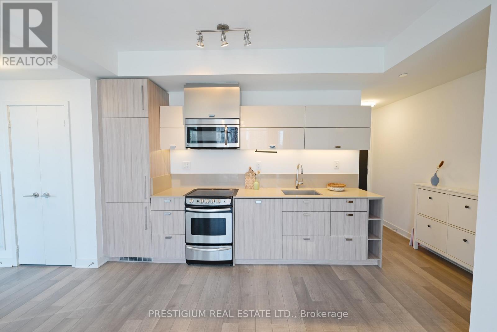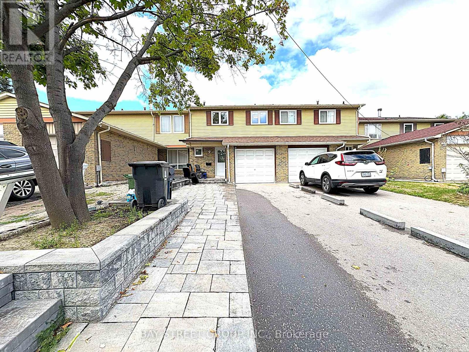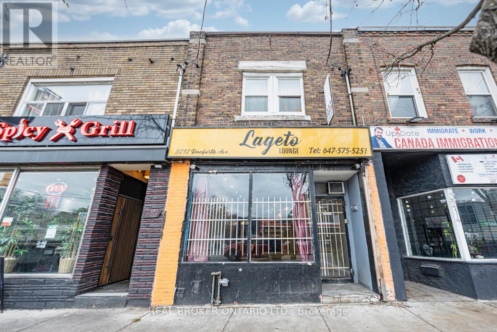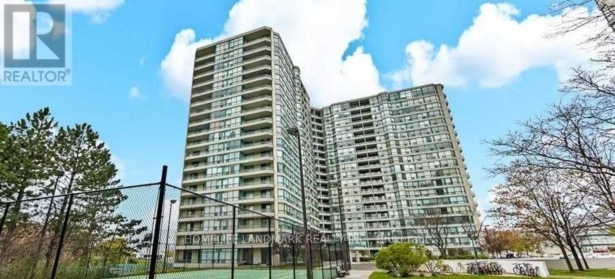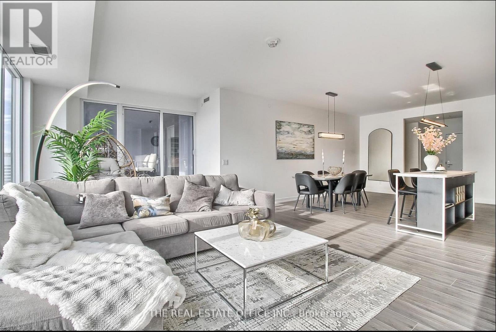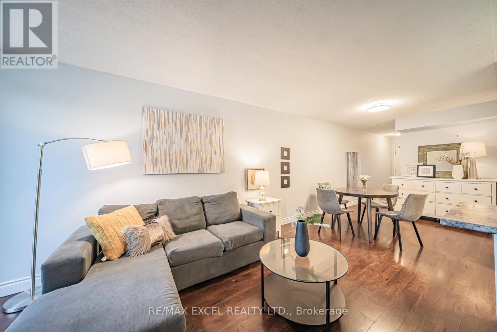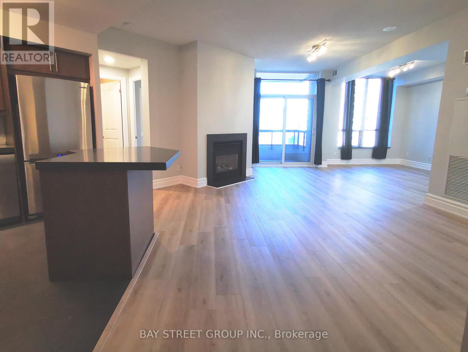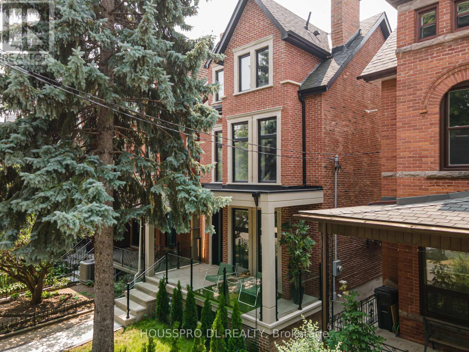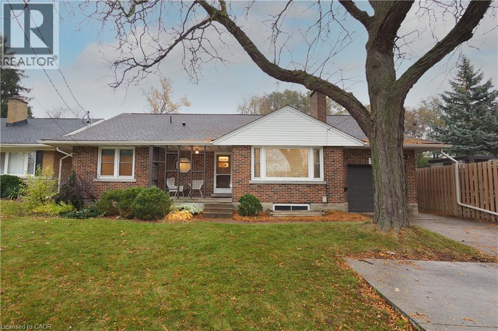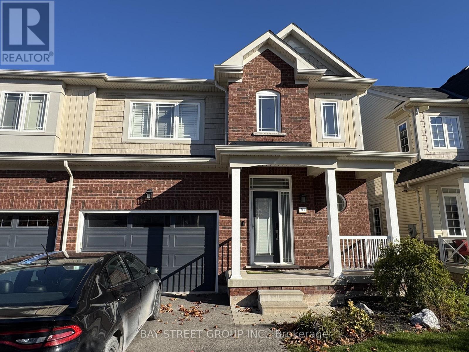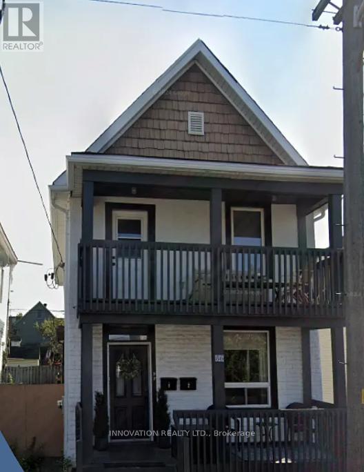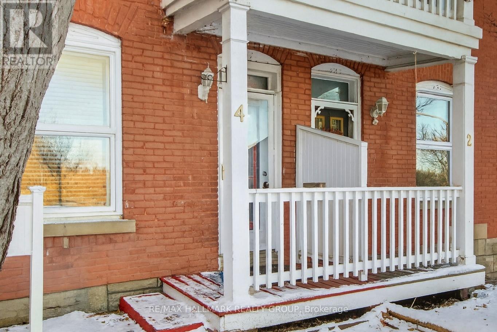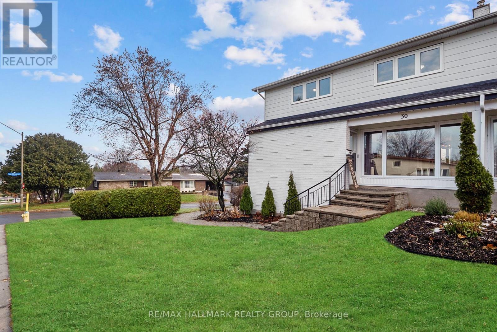82 Rivermill Crescent
Vaughan, Ontario
Welcome to luxury living in prestigious Upper Thornhill Estates. Set on a quiet, family-friendly street, this beautifully updated home blends comfort, elegance, and modern function in one of the area's most desirable communities with top-rated schools.Inside, a stone foyer with heated floors leads to hardwood throughout and a stunning chef's kitchen with an oversized granite island, extended cabinetry, and high-end appliances. The kitchen opens to a spacious family room with a dual-sided gas fireplace and built-in speakers, creating a warm, inviting space for gatherings. Ten-foot ceilings on the main floor and nine-foot ceilings on the second floor and basement enhance the home's open, luxurious feel. Smooth ceilings, crown molding, recessed lighting, elegant ironwork, and second-floor laundry add convenience and style.All four bedrooms feature private en-suites and large walk-in closets. The primary suite offers a spa-inspired retreat with heated floors, a dual-sided fireplace, double sinks, Jacuzzi tub, and frame-less glass steam and rain shower.The professionally finished basement adds versatility with an office or bedroom, a third dual-sided fireplace, and a full second kitchen with stainless steel appliances-ideal for guests or extended family.Step outside to a true backyard oasis with a gazebo, perfect for dining, entertaining, or unwinding in your own private retreat.Located near top-rated schools, parks, trails, GO Station, shops, restaurants, hospitals, and medical centers, this home delivers luxury living in a prime location. (id:50886)
Right At Home Realty
Forest Hill Real Estate Inc.
504 Ingenuity Row
Ottawa, Ontario
Available immediately! Welcome to 504 Ingenuity Row - a stunning, brand-new Minto Brookline home offering 3 bedrooms, 3 bathrooms, a finished basement, and exceptional modern living in Kanata North. The main level features 1,450 sq. ft. of bright, open-concept space with large windows and a stylish upgraded kitchen complete with a spacious island - perfect for cooking, hosting, and everyday family life. Enjoy a south-facing backyard and desirable north-south exposure, providing excellent cross-ventilation and warm natural light throughout the day.Upstairs, the primary suite offers outstanding comfort with two closets, including a generous walk-in, and two well-sized secondary bedrooms. The finished basement adds over 450 sq. ft. of versatile space for a home office, gym, or recreation room. Located in a quiet interior section of the community and close to parks and green spaces, this home is ideal for peaceful family living.Additional features include smart home automation, premium finishes, a private driveway with attached garage, and close proximity to top-rated schools, Kanata's tech park (3 minutes away), transit, shopping, and all amenities.Ideal for professionals, young families, and anyone seeking comfort, sunlight, and modern living in a highly desirable neighbourhood. (id:50886)
Royal LePage Integrity Realty
609 - 101 Richmond Road
Ottawa, Ontario
Top floor unit offering a bright, open-concept layout with quality finishes throughout. The kitchen features granite-look countertops, a full-height stone tile backsplash, and white shaker cabinetry paired with modern brushed hardware. Appliances include a KitchenAid electric range with smooth glass cooktop, KitchenAid over-the-range microwave, KitchenAid built-in dishwasher, and a Whirlpool French door refrigerator with bottom freezer. The in-suite laundry closet is equipped with a Blomberg stacked front-load washer and dryer. Hardwood flooring flows through the main living areas, with tile in the bathrooms. Large windows provide plenty of natural light, and large private terrace with panoramic views of the Gatineau hills and space for dining and lounging. Move-in ready with a clean, modern style. Building amenities: fitness centre, party room, rooftop terrace, theatre room, car wash bay (id:50886)
Tru Realty
1106 - 250 Pall Mall Street
London East, Ontario
Downtown London Living at Its Best! Corner Unit with a Wraparound Patio and Panoramic Views. Welcome to urban living where style meets comfort. This beautiful fully furnished townhouse-style condo on Pall Mall offers a standout feature rarely found downtown, an expansive wraparound patio, exclusive to this corner unit and perfect for morning coffees, sunset unwinds, or hosting friends under the open sky. Step inside to a wide, welcoming foyer with generous closet space that gently guides you into the bright, open-concept main living area. The modern kitchen shines with granite countertops, stainless steel appliances, and a functional island ideal for casual meals or entertaining. It flows effortlessly into the dining area and living room, anchored by an elegant electric fireplace that sets the tone for cozy evenings. Lots of space for storage as well. This unit features two spacious bedrooms, including a serene primary suite with a walk-in closet and a four-piece ensuite. The second bedroom offers a beautiful view over downtown and Victoria Park, making it an inspiring space for guests, family, or a home office. A second four-piece bathroom and convenient in-suite laundry complete the interior. With two parking spaces, comfort and practicality go hand in hand. Located in the heart of downtown London, you're just steps away from shops, restaurants, Canada Life Place, the Grand Theatre, Richmond Row, Budweiser Gardens, Western University, public transit, and school bus routes. Here, you're not just buying a home - you're choosing a lifestyle where convenience, culture, and comfort meet. A rare offering where location and lifestyle blend seamlessly. Call today for your own private viewing (id:50886)
Exp Realty
2608 - 3 Concord Cityplace Way
Toronto, Ontario
Highly Recommend new luxury condo at Concord Canada House, downtown Torontos newest icon beside the CN Tower and Rogers Centre. This stunning east-facing 1-bedroom suite boasts 600 sq.ft. of modern interior space plus a 128 sq.ft. heated balcony. perfect for year-round indoor-outdoor living. Residents enjoy world-class amenities including an 82nd-floor sky lounge, indoor swimming pool, ice skating rink, and more. Situated in an unbeatable location, just steps from the CN Tower, Rogers Centre, Scotiabank Arena, Union Station, the Financial District, waterfront, dining, entertainment, and shopping everything you need is right at your doorstep. (id:50886)
Bay Street Group Inc.
48 Liberty Street
Hamilton, Ontario
Welcome to 48 Liberty Street - experience refined urban living in this impeccable 3-bedroom, 2-bathroom residence, ideally positioned in one of Hamilton's most desirable neighbourhoods: Corktown. Surrounded by warm, welcoming neighbours: the kind of community where people still say hello and look out for one another - this home captures the perfect blend of character, convenience, and connection. One of Hamilton's oldest and most storied neighbourhoods, Corktown is known for its heritage homes, tree-lined streets, and unbeatable location just steps from the Hunter GO Station, boutique shopping, and some of the city's best dining. A balance of historic charm and modern energy makes it a favourite among those who value both walkability and community spirit. Inside, thoughtful design and craftsmanship shine. Engineered wood flooring, custom trim-work, and sunlit principal rooms create a warm, elevated atmosphere. The kitchen and bathrooms have been fully designed with premium materials and timeless finishes, offering a sophisticated balance of style and function. The backyard is equally impressive-a private outdoor retreat professionally landscaped with a cedar landing, deck, flagstone patio, and raised perennial beds, ideal for entertaining or quiet moments. Updates include new windows (excluding basement), Maibec wood siding on the rear exterior, and refreshed fascia, soffits, gutters, and downspouts. The unfinished basement provides abundant storage and potential for future customization, while ample street parking adds everyday ease. Perfectly located in one of Hamilton's most walkable pockets, 48 Liberty offers the best of both worlds-heritage craftsmanship paired with modern comfort, in a neighbourhood that continues to define the city's creative and connected spirit. (id:50886)
Keller Williams Complete Realty
34 Woodridge Drive
Guelph, Ontario
Welcome to 34 Woodridge Crescent! Tucked away in one of Guelph’s well-established neighbourhoods, this charming 2-storey home offers 4 bedrooms, 3 bathrooms and over 2,225 sq. ft. of living space. Just steps from shopping (Costco, Zehrs), banks, the West End Rec Centre, schools and parks. Quick access to HWY's 6, 7 & 124 makes commuting much easier. As you step inside you'll be welcomed by a spacious, fully renovated chef’s kitchen, featuring ample custom cabinetry, expansive wood countertops, and a bright breakfast nook, all thoughtfully designed. Oversized windows throughout the home flood the space with natural light. The dining area flows seamlessly into a spacious living room highlighted by a cozy wood-burning fireplace, ideal for family time. A convenient side entrance provides direct access to the walk-up basement and the deck—ideal for multi-generational living, teenagers or those in need of added privacy. As you go up the stairs, you’ll find 3 very spacious bedrooms and a full 4-piece bathroom. The primary bedroom is exceptionally large, featuring a deep closet for ample storage. The fully finished basement features a generous Rec room, an additional bedroom/den, a 3-piece bathroom, and a large utility room that includes the laundry area. You’ll enjoy relaxing and entertaining loved ones in the fully fenced backyard, which features a large main deck and a convenient side deck. As a bonus, the hot tub and two storage sheds are also included. List of upgrades: professionally renovated kitchen 2023 with luxury vinyl plank flooring (new insulation, studs, drywall and wiring), new windows by Nordik Windows 2023, shingles Nov 2019 by Platinum Roofing (50 yr transferable warranty), upstairs bath/shower & basement shower by Bath Fitter Feb 2025, new electrical panel Jan 2023, wood stove by Fergus Fireplace 2009 (triple wall pipe, fire rated wood stove tile pad) and SS appliances. One car garage and the driveway that can fit 2 cars complete this cute family home. (id:50886)
RE/MAX Real Estate Centre Inc
2701 - 8 Water Walk Drive
Markham, Ontario
Introducing a stunning Times Group condominium, perfectly positioned in the lively and convenient heart of Markham. This beautifully crafted 3-bedroom, 3+1-bath residence offers a thoughtful layout, highlighted by ensuite bathrooms in two bedrooms, soaring 9ft ceilings, and sleek modern laminate flooring that enhances the natural light throughout the space. The chef-inspired kitchen is a true centrepiece, featuring premium built-in appliances, elegant granite countertops, and a spacious island that doubles as the perfect breakfast spot. Step outside to the impressive southeast-facing balcony, where you can soak in gentle morning light or unwind with serene evening views. With 2 parking spots, 1 locker, and a host of advanced building features-including an intelligent smart system, automated parcel pickup, and 24/7 security-this home delivers both luxury and peace of mind. Located just moments from supermarkets, Cineplex, top-tier restaurants, GO Stations, Viva transit, and Highways 404 & 407, this condo offers unparalleled convenience in a vibrant, well-connected neighbourhood. Don't miss your chance to experience elevated, sophisticated living at its finest! (id:50886)
RE/MAX Excel Realty Ltd.
26 Starhill Crescent
Markham, Ontario
Prime Location!!! Minutes drive to 404 and 407. Bright Spacious 45' Detached Home over 3700 sqf living space on a rare Premium lot. South Facing, Double Door Entrance, 9' smooth ceiling on main, pot lights, Hardwood floor throughout, carpet free. 2 Ensuites On 2nd Floor, All 4 Bdrm Are Large And Bright. Large Backyard W Nicely Designed Stoned Patio and interlocking. Finished Bsmt W bar area and Table Tennis Table. Top ranking schools: Bayview Secondary IB, RG HS for gifted program (2026), St Augustine HS And PET HS for French Immersion. Walking Distance To T&T, Canadian Tire, Shoppers, banks and restaurants. Two Costco, Angus Glen Community centre And Richmond Green Park within 10 min drive (id:50886)
Royal Elite Realty Inc.
19 Goodwood Drive
Markham, Ontario
Welcome to this meticulously renovated detached home situated in a highly desirable and family-oriented neighbourhood in Markham, offering an ideal blend of comfort, style, and convenience. Set on a 105 ft deep lot with a no-sidewalk frontage, the property offers parking for up to 5 vehicles, including a newly redone driveway (June 2025). Inside, the home is completely carpet-free and features fresh paint throughout, thoughtful modern finishes, and a bright, inviting layout. The main floor boasts a brand new kitchen with a custom pantry wall, extended countertop space, and a warm eat-in breakfast area, complemented by all upgraded appliances (2024) for added quality and efficiency. Upstairs, you'll find 3 generous bedrooms, including a large primary suite with a new spa-inspired ensuite bath, providing a peaceful private retreat. The fully finished basement apartment with a separate side entrance, second kitchen, bedroom, and full bathroom offers exceptional flexibility for extended family, in-laws, or rental income potential. Recent major updates include a new roof (2023) and new AC (2024), ensuring comfort and peace of mind for years to come. The private backyard provides a wonderful outdoor space for gatherings, gardening, or relaxing evenings. Located within walking distance to top-rated schools, close to parks, shopping, dining, transit, and with convenient access to Highways 401, 407, and 404, this home offers an elevated lifestyle in a premium location - truly move-in ready with nothing left to do but enjoy! (id:50886)
Icloud Realty Ltd.
1910 - 290 Adelaide Street W
Toronto, Ontario
Welcome to this stunning southeast-facing corner suite offering over 800 square feet of bright, beautifully designed living space. Floor-to-ceiling windows wrap the unit, filling it with natural light and showcasing spectacular city views. Every detail reflects modern elegance - from the 9-foot ceilings and contemporary cabinetry to the designer bathrooms and sleek finishes throughout.The gourmet kitchen features premium stainless steel appliances, quartz countertops, and an undermount sink, perfect for both entertaining and everyday living. The open-concept layout creates a seamless flow, maximizing functionality with no wasted space.Located steps from Toronto's most iconic landmarks, the Financial District, premier dining, world-class entertainment, and effortless transit access, this residence captures the essence of sophisticated downtown living. Some photos taken previously. (id:50886)
Prestigium Real Estate Ltd.
9 Truro Crescent
Toronto, Ontario
Fully Renovated 2-Bedroom Basement Apartment In A Prime Location!Private kitchen, private bathroom, and private laundry. Shares the same main entrance with upstairs tenants, but the unit has its own interior lockable door for full privacy. This beautifully updated unit features a functional layout with pot lights throughout, offering bright and comfortable living spaces-perfect for a small family, students, or young professionals. Enjoy a modern kitchen with sleek finishes and contemporary design. Located in a high-demand area just 5 minutes to Milliken GO Station. Walk to TTC, supermarkets, shopping, and gourmet restaurants, with quick access to Hwy 401/404 and all major amenities. A fantastic place to call home! (id:50886)
Bay Street Group Inc.
1516 - 2545 Simcoe Street N
Oshawa, Ontario
Modern 2-Bed, 2-Bath Condo for Rent in North Oshawa with Parking Included! Sun-filled living & dining area with sleek laminate flooringModern kitchen with stainless steel appliances, built-in dishwasher, and elegant quartz countertopsPrimary bedroom retreat with a 3-piece ensuite and a large glass shower Second spacious bedroom ideal for family, guests, or a home officeIn-suite laundry for everyday convenienceOne underground parking spot included. 24/7 concierge & securityFully equipped fitness centreElegant party room with dining lounge & catering kitchenTheatre room, conference room, and business & study lounges. Situated in one of Oshawa's most convenient neighbourhoods:Directly across from a major plaza1-minute walk to CostcoClose to transit, shopping, restaurants, schools, and highways (id:50886)
Real Broker Ontario Ltd.
3212 Danforth Avenue
Toronto, Ontario
3212 Danforth Ave, Toronto: Prime Oakridge Commercial Residential Investment. This high-potential property with a 15' Frontage on Danforth Ave offers strong income upside with a favourable cap rate & flexible Commercial Residential zoning, presenting 725 SF of street-level retail space & a 725 SF 2-bedroom apartment on the 2nd floor, plus a finished basement unit with a kitchen, 1 bedroom & 3-piece bathroom. The site ensures convenience for tenants & customers alike, featuring prominent signage on high-traffic Danforth Ave, 2 outdoor parking spaces at the rear, a separate entrance for the 2nd-floor apartment & a separate entrance for the basement unit. Located in a vibrant community, major brand retailers such as Long & McQuade, LCBO & The Beer Store are close by, along with a variety of cafes, multi-ethnic restaurants, retail shops & automotive businesses. Commuting is effortless with a TTC bus stop steps from the storefront & Victoria Park TTC Subway Station within walking distance. Schedule a visit today & explore the possibilities. (id:50886)
Real Broker Ontario Ltd.
1802 - 4725 Sheppard Avenue E
Toronto, Ontario
GREAT CANADIAN TRADITIONAL CONDO LARGE AREA 1179SQFT , 2 BEDRMS AND 2 BATHRMS , LARGER BALCONY ABOUT 60 SQFT ,THE DEN CAN BE THE 3RD BDRM EASILY, LOWER CONDO FEE $656.32 INCLUDED WATER , WIFI AND TV CABLE.LOCATED IN THE CENTRE OF SCARBOROUGH CITY (BELONG TO TORONTO CITY).FACE TO SOUTH, WINTER WARMER AND SUMMER COOLER, AND QIUET UNIT.FLOOR 18 (TOTAL 20FLS), HIGHER LEVEL, GREAT AIR AND VIEW.P1 PARKING LOT A81 JUST NEAR THE ENTRANCE AND LARGE SPACE.THE BUILDING JUST STEP TO SUBWAY STATION (ON THE CONSTRUCTION).MASTER BATHRM IS NEW DESIGN, OVEN IS NEVER USED AND SUPER CLEAN.GREAT AMENITIES GYM AND POOL IN DOOR AND MANY VISITOR PARKINGS, 24 HRS CONCIERGE (id:50886)
Homelife Landmark Realty Inc.
20 Edward Street
Toronto, Ontario
Indulge in the epitome of downtown luxury living at the prestigious Panda Condominium, located in the vibrant heart of Toronto. This stunning lower penthouse suite offers a bright, open-concept living space with floor-to-ceiling windows showcasing panoramic views of the iconic CN Tower and shimmering Lake Ontario.Featuring three spacious bedrooms, each complete with large windows and walk-in closets, this residence epitomizes modern elegance. The primary suite includes dual His & Hers walk-in closets, providing both style and functionality. Step onto your private balcony with a built-in BBQ, perfect for entertaining while taking in the breathtaking skyline.Residents enjoy exclusive building amenities, including a yoga studio, fully equipped fitness centre, library lounge, and more, promoting a holistic and balanced lifestyle.Perfectly positioned, this home offers unparalleled convenience-just steps to the Toronto Eaton Centre, Dundas Square, and TTC subway station, placing you at the centre of the city's shopping, dining, and entertainment districts. IKEA, City Hall, and leading universities such as U of T, TMU (formerly Ryerson), and OCAD University are all within a short walk.Experience refined, all-inclusive living where sophistication meets the pulse of the city. Welcome to your new sanctuary above the skyline at 20 Edward Street. (id:50886)
The Real Estate Office Inc.
413 - 8 Rean Drive
Toronto, Ontario
****Welcome to 8 Rean Dr, an award-winning residence in one of North York's most sought-after neighborhoods-Bayview & Sheppard. Perfect for first-time home buyers, this charming 1-bedroom suite offers incredible value with a smart, super-practical layout that feels instantly like home. Step inside to a bright open-concept living and dining area, with a semi-separated kitchen that keeps the home feeling both connected and cozy. The spacious bedroom features a walk-in closet, giving you the storage you've always wished for. This suite also comes with a locker and parking, making it a rare find at this price point. You'll love the location-steps to the subway, TTC, and quick access to Hwy 401&404, making commuting downtown or uptown a breeze. Directly across from Bayview Village Shopping Centre, you're surrounded by amazing restaurants, grocery stores, cafés, and everyday conveniences. The building itself is known for its excellent security, all-inclusive utilities, plenty of visitor parking, and a full range of quality amenities-everything you need for comfortable, effortless living. Warm, inviting, and incredibly convenient-this is the perfect place to start your next chapter. Welcome home. (id:50886)
RE/MAX Excel Realty Ltd.
2310 - 5 Northtown Way
Toronto, Ontario
*Tridel Signature Series 2 Bedroom+Den *2 Split Bedrooms *2 Ensuite Baths *9" Ceiling *Walkout Balcony*2 Side-by-side Parking* 1 Indoor Storage Locker. Newer Wall Paint And Laminate Flooring Throughout *Laundry Rm W/Sink *Condo Has Direct Access To Metro Supermarket *24 Hr Concierge *Visitor Parking *20,000 Sq Ft Club house & Roof-Top Garden On 2nd Floor: Indoor Pool, Jacuzzi, Sauna, Gym, Tennis, Virtual Golf, Billiard,Library *Steps To Finch Subway, Schools, Transit, Shops, Restaurants At Door. *No Pet & No Smoking Allowed *Tenant Must Carry Contents & Liability Insurance Before Possession. (Photos dated in Oct 2021) (id:50886)
Bay Street Group Inc.
82 Major Street
Toronto, Ontario
Welcome To This Victorian Masterp.W Over 3800 Sq Ft Living Space,Meticul.Re-imagined And Completely Rebuilt From The Ground Up While Preserving Its Original Charm And Character,An Icon Reborn,Signature Residen.Seamlessly Blends Historic Elegance With Masterful Craftsmanship And Bespoke Luxury Finishes.Every Detail Has Been Thought.Curated To Deliver An Extraord.&Timeless Living Exper.A True Standout This Remark.Residence Exudes Prestige,A Rare Blend Of Sophist,Scale&Presence In An Iconic,Ultra-Convenient Loc.In South Annex Harbord Village.Just A Short Stroll To The Vibrant Shops And Rest.Of Yorkville, UFT,Moments From World-Renowned Landmarks Incl.Casa Loma,ROM,The Art Gallery Of Ontario,Exhib.Place,CN Tower This Is The Perfect Home For The Modern Urban Family Seeking Both Culture And Conveni.Step Into The Grand Entr.,Where A Striking Open-Concept Design And Floating Glass Staircase Welcome You,Setting The Tone For The Elegant Living Spaces That Lie Beyond.The Family Room Is A Statement In Modern Comfort W Design.Chand.A Sleek Gas Firepl.Accented By Italian-Import Cabin.Perfectly Balanc.Warmth & Contemp.Flair.At The Heart Of The Home Lies The Chef-Inspired Kitchen,A Dramatic Waterfall Island Commands Atte.,Surroun.By Top-Tier Industr.-Grade Appl.,Desig.Chand.&Extens.Italian-Imported Cabin.Designed For Formal Entert.The Dining Room Exudes Sophist.W Floor-To-Ceiling Pict.Wind.And A Stunning State.Chandel.Creating An Elegant Space Perf For Hosting Unforgett. Gatherings.An Alluring Powder Room Gracefully Compl.The Fl.Plan.Serene Upper-Level Retreats A Striking Skylight Staircase Guides You To The Serene Upper Lev.Where The Prim.Suite Serves As A Luxur.Retreat.It Feat.A Walk-In Dressing Room W California Clos.,Modern Skylight,Desig.Chandl.& Spa-Inspired Ensuite Adorned With Elegant Fini.Step Outside Onto A Priv.RoofTop Patio With Magnifi.Views Of The CN Tower And Downt.Skyline To Unwind And Take In Breathtaki.Scenery.2Nd Fl Equally Delight.Boast 3 Bdrms+2 Bthrms,Landry. (id:50886)
Housspro Dl Realty
296 Dumfries Avenue
Kitchener, Ontario
Are you an investor, looking for a multi-generational home, or interested in a mortgage-helper opportunity? Welcome to 296 Dumfries Avenue, a solid all-brick legal duplex ranch bungalow on a large 60’ x 135’ fully fenced lot in a quiet, family-friendly neighbourhood. This property offers flexibility, income potential, and peace of mind with key updates already completed. The main level (now vacant) features four bedrooms, a bright living room with hardwood floors and pot lights, a well-maintained kitchen with a separate dining area, and a 4-piece bath. The lower unit, professionally built out in 2020, includes two bedrooms, a generous eat-in kitchen, a spacious living room with a large window, and a 4-piece bath. Both units have their own laundry and come with five appliances each. Major mechanicals include the furnace, A/C, two water heaters, and two softeners - all new in 2020. The home also includes a single-car garage (assigned to the lower unit) and a double driveway for use by the upper unit. Tenants pay utilities, (except heat), this property offers strong returns for investors while still being perfectly suited for extended families or buyers seeking rental income support. The oversized backyard is ideal for children, pets, or entertaining, and the location puts you close to the expressway, schools, parks, Frederick Mall, and everyday amenities. A versatile opportunity in a prime setting - this one checks all the boxes. (id:50886)
Red And White Realty Inc.
Master Bedroom - 51 Dominion Crescent
Niagara-On-The-Lake, Ontario
Spacious all-inclusive master bedroom for rent in a quiet St. Davids neighbourhood in Niagara-on-the-Lake. This bright room features a private 4-piece ensuite bathroom and walk-in closet. One driveway parking spot is included. Shared spaces include the entrance, kitchen, living room, and laundry. The landlord, a quiet professional, will reside in the other two bedrooms on the second floor and is looking for a respectful and tidy roommate. Please note there is a friendly cat and dog in the home, so no additional pets are preferred. Flexible furnishing options available. Surrounded by wineries, golf courses, and close to St. Davids Public School. (id:50886)
Bay Street Group Inc.
2 - 86 Poplar Street
Ottawa, Ontario
Welcome to 86 Poplar Street - Unit 2, a charming 1-bedroom modern apartment located in one of Ottawa's most desirable central neighborhoods. This unit offers an open concept layout with approximately 650 sq ft of comfortable living space, featuring thoughtful upgrades, modern finishes, private outdoor space / balcony and in unit laundry. This apartment features large windows that offering ample natural light. The building and unit reflect a well-maintained property with practical spaces, ideal for young professional looking for convenience and comfort. Located just steps away from Preston Street, Little Italy, the Ottawa River pathway, public transit, major government offices, and some of Ottawa's best restaurants and cafés.1 Outdoor Parking space $75 Hydro Extra. INTERNET INCLUDED (id:50886)
Innovation Realty Ltd.
4 Lower Charlotte Street W
Ottawa, Ontario
Where nature and urban living meet, this home offers a true lifestyle upgrade. Steps from the river, it combines charm, character, modern convenience, and the beauty of its surroundings. Inside, a warm and inviting floor plan feels both spacious and intimate. Gleaming hardwood floors flow through the main level, while oversized windows fill the home with natural light, creating a bright and elegant atmosphere. A major highlight is the recently renovated chef's kitchen, thoughtfully designed for everyday living and gourmet cooking. It features butcher block countertops, stainless steel appliances, modern cabinetry, gold hardware, and a chic tile backsplash-delivering style, function, and undeniable wow factor. Upstairs, the Primary Bedroom serves as a peaceful retreat with a private walk-out balcony overlooking the river-perfect for morning coffee or unwinding in the evening. Two additional bedrooms offer flexibility for guests, office space, or creative use. A skylight enhances the upper level with beautiful natural light. The lower level adds even more living space, ideal for movie nights, hobbies, entertaining, or an additional lounge area. Located steps from Beechwood Avenue, the home offers easy access to shops, cafés, dining, and everyday conveniences. The world-famous ByWard Market, one of the city's most iconic destinations, is fully walkable from your front door. Combining natural warmth, thoughtful upgrades, and an unbeatable setting, this home is easy to fall in love with. From morning paddles on the river to strolls through the Market, every day here feels like the perfect blend of comfort and inspiration. Book your showing today. (id:50886)
RE/MAX Hallmark Realty Group
30 Tiverton Drive
Ottawa, Ontario
Welcome to 30 Tiverton Drive, a well-kept, semi-detached home in the quiet and family-friendly Parkwood Hills Community. This bright 4-bed, two-bath home sits on a nicely landscaped corner lot with mature trees and a wide driveway. The main level features an open concept living and dining area with large windows that fill the space with daylight, a cozy family room, and a spacious eat-in kitchen with plenty of storage.Upstairs, you can find four comfortable bedrooms with good closet space and a full bathroom. The lower level includes a finished rec room, laundry area, and inside access to the attached garage. Step outside to a large backyard patio that's perfect for summer BBQs or relaxing with friends and family.This home is in an amazing location, close to places like General Burns Park, Raoul Wellenberg Park, and the Nepean Sportsplex. Several great schools are nearby, including Sir Winston Churchill Public School, Merivale High School, and St. Gregory Catholic School. You're also just minutes away from shopping and restaurants along Merivale Road, with easy access to grocery stores, cafes, and gyms. Transit is convenient too, with nearby OC Transpo routes making it simple to get around the city. This home offers convenience and a great sense of community. (id:50886)
RE/MAX Hallmark Realty Group

