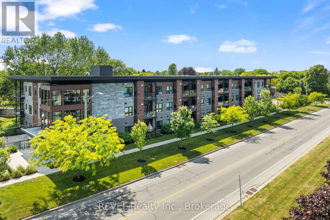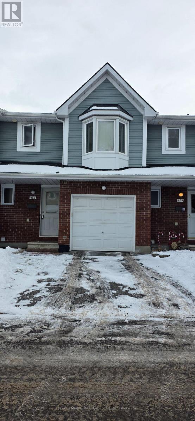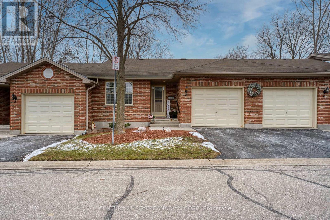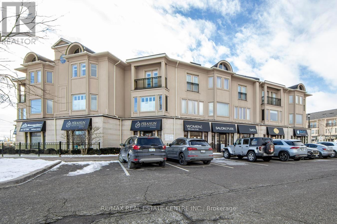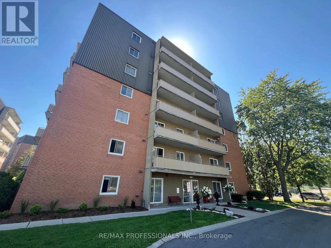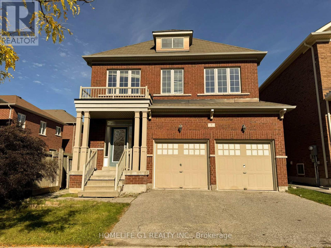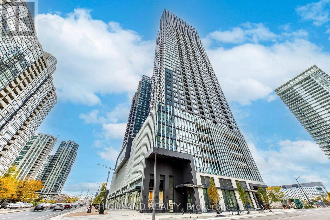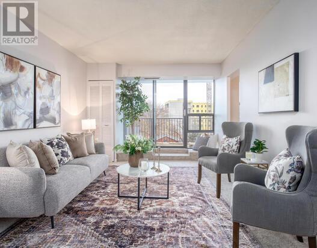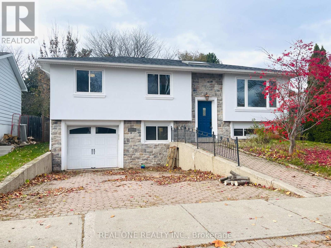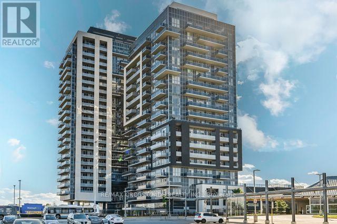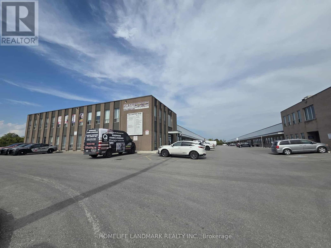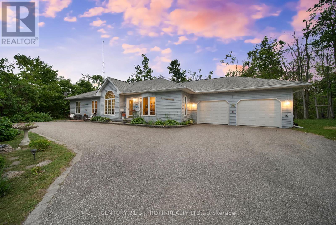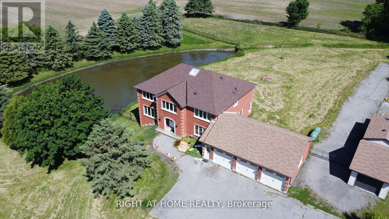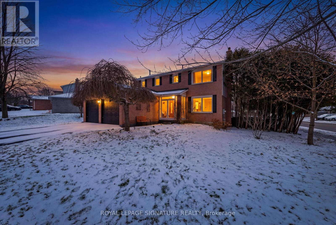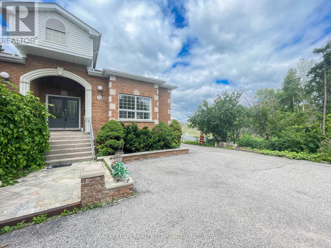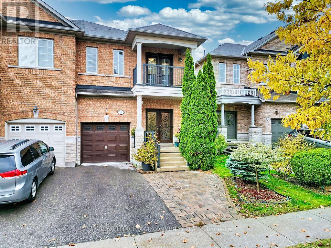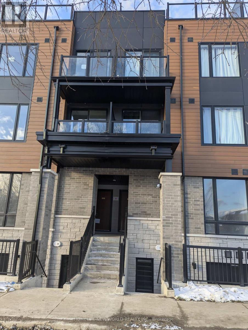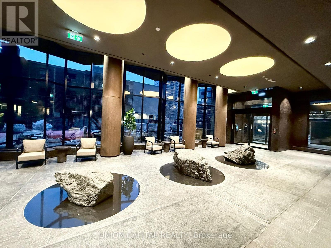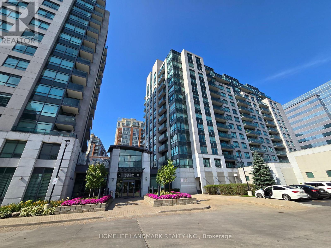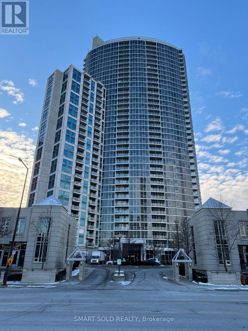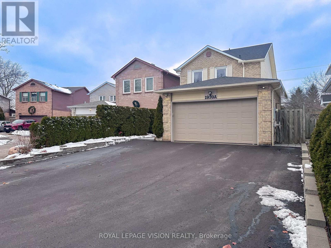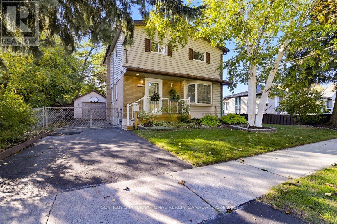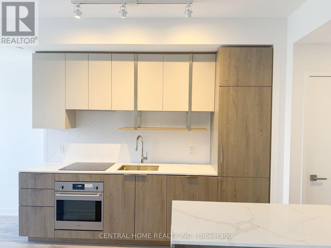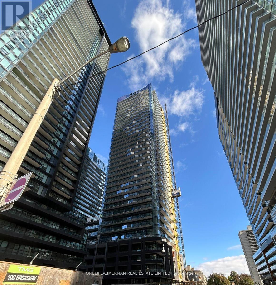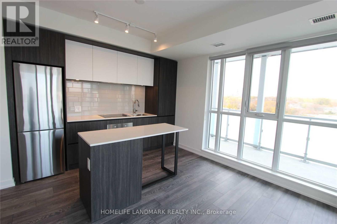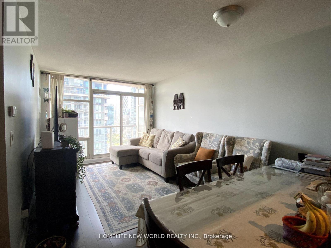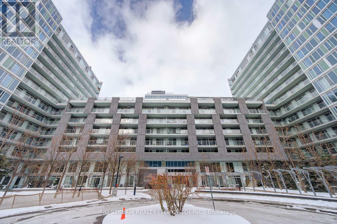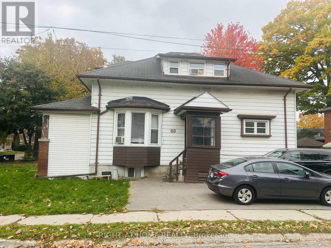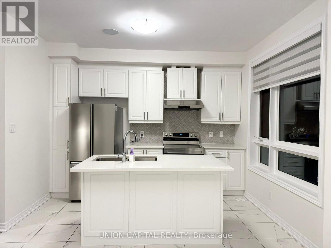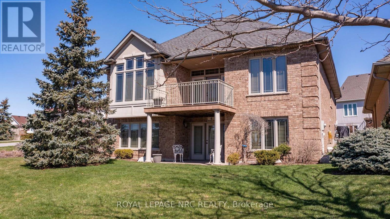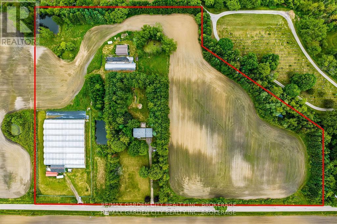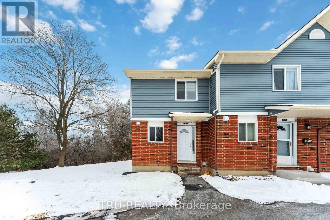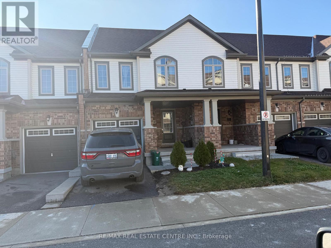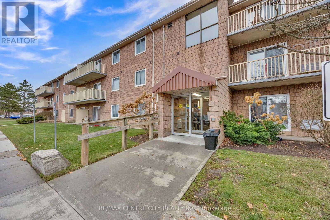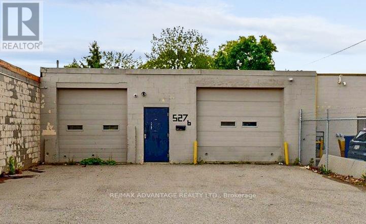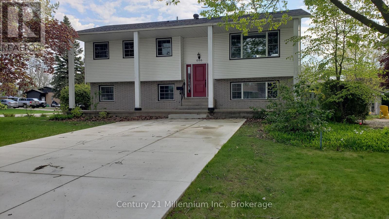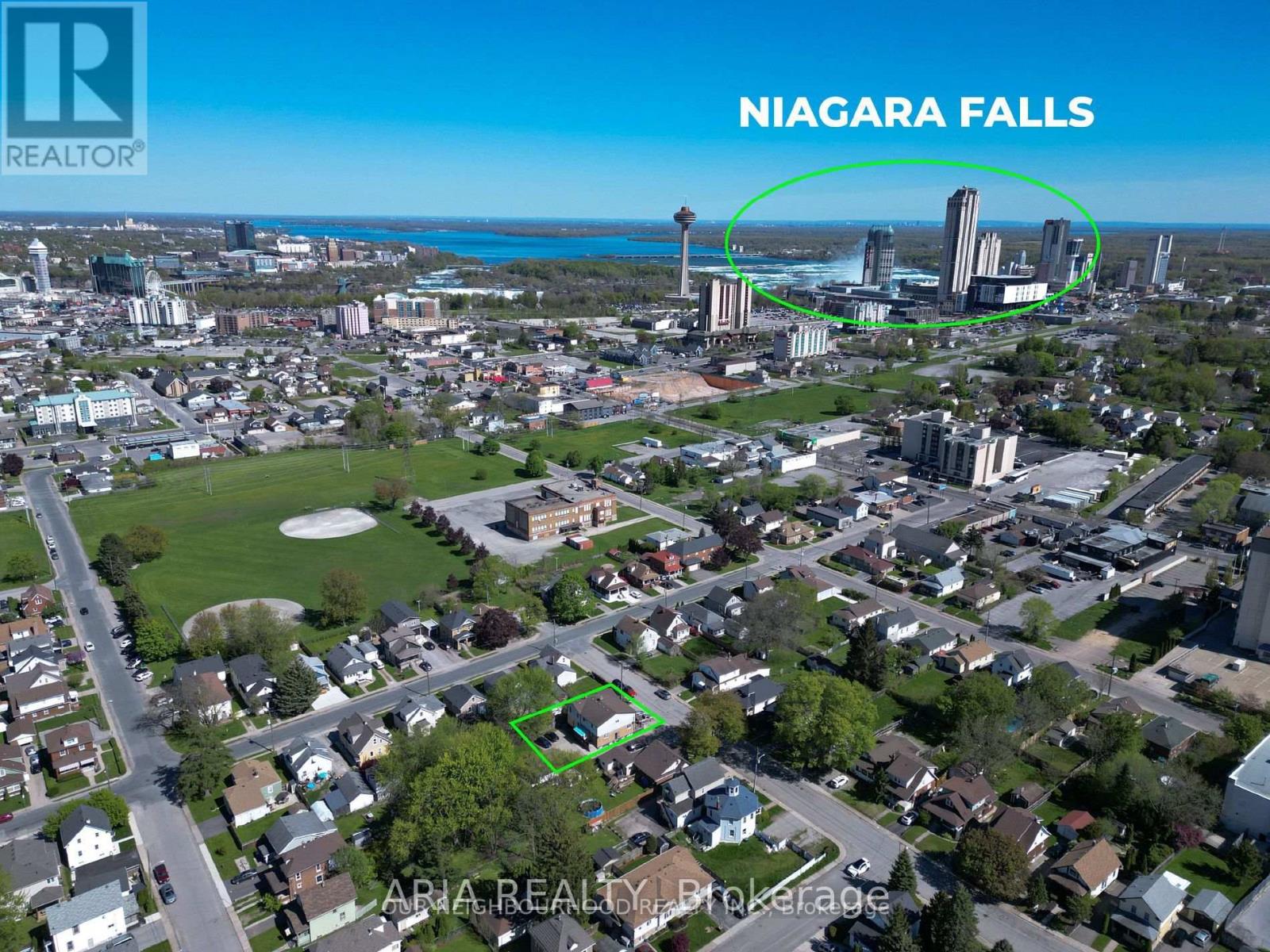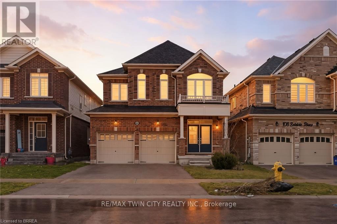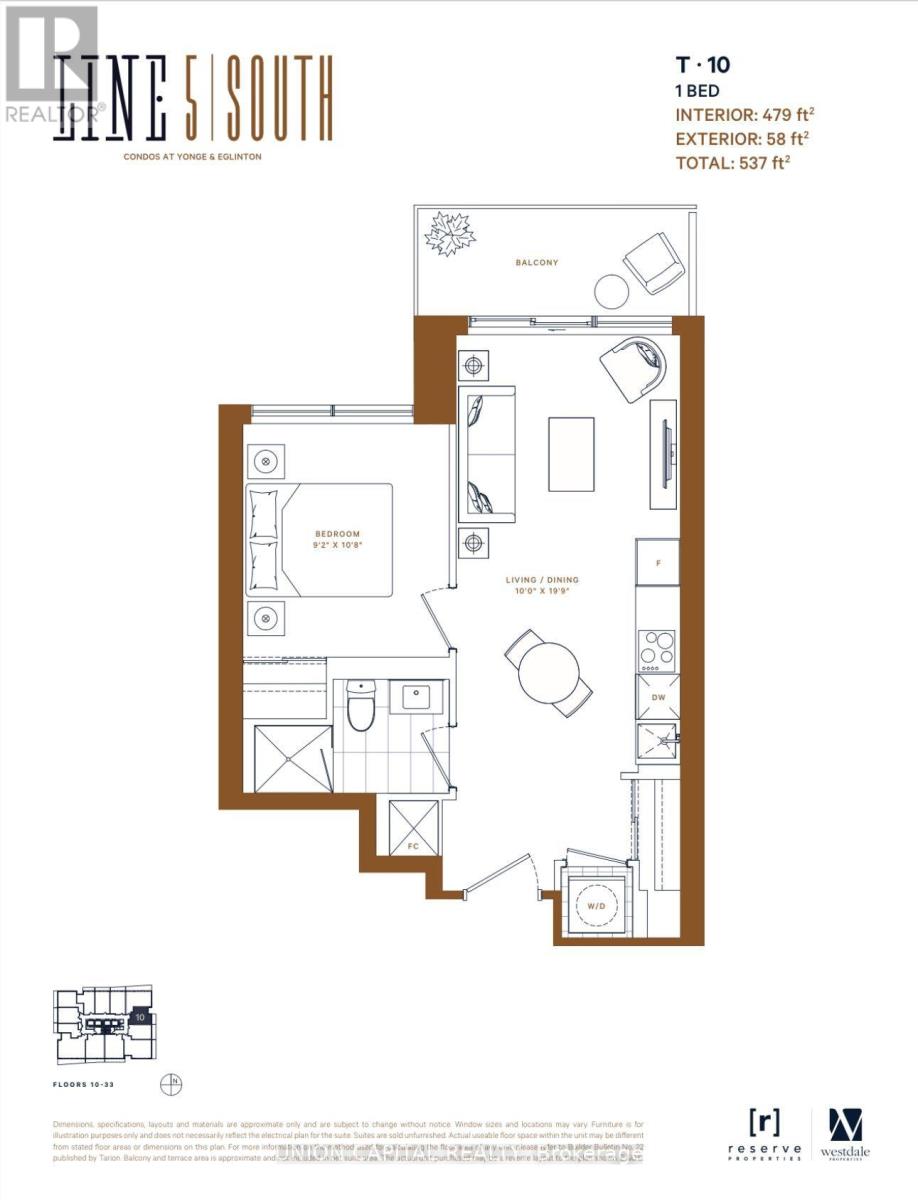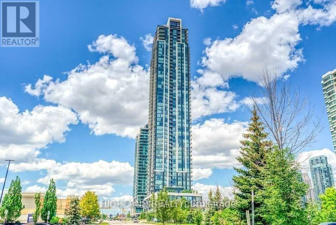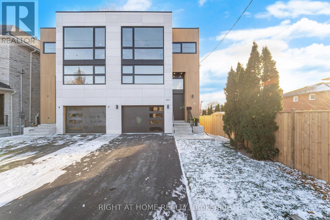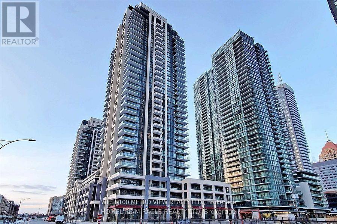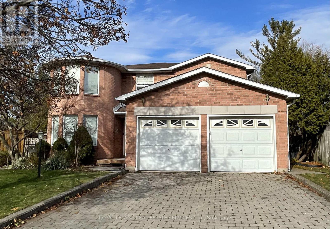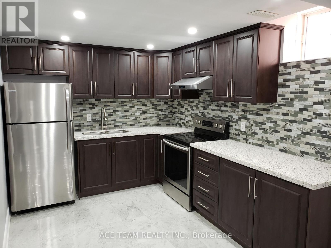28 - 212 Lakeport Road
St. Catharines, Ontario
Experience refined boutique living at "The Elements", where elegance, comfort and lifestyle come together in one of North End St Catharines most coveted enclaves. This sophisticated 2-bedroom + den, 2-bath end residence has been thoughtfully updated and designed for those who appreciate both style and serenity. Step inside to a beautifully refreshed interior featuring refaced kitchen cabinetry with quartz counters, modern lighting, soft neutral tones and plush new carpeting. Sunlight fills the space, enhancing the home's warm, inviting ambiance. The generous primary suite offers a luxurious escape with double closets and a private ensuite, while the second bedroom and bathroom provide an upscale retreat for guests. The versatile den lends itself perfectly to a chic home office, reading lounge or additional storage. The true showpiece is the expansive west-facing patio, overlooking peaceful green space - your own private sanctuary for sunset views, alfresco dining or morning coffee in complete tranquility. Designed for effortless living, this home includes two exclusive parking spaces (underground and surface) plus dedicated storage locker. The building is quiet, well maintained, and ideal for those seeking an elevated, lock-and-leave lifestyle. All of this is just a short walk from the charm of historic Port Dalhousie - its marina, lakeside trails, cafe's and boutique shops offering the perfect blend of leisure and luxury. A truly exceptional residence for those who value beauty, convenience, and a refined way of living. (id:50886)
Revel Realty Inc.
455 Valade Crescent
Ottawa, Ontario
Welcome to 455 Valade Cres. This inviting 3-bedroom, 2.5-bath townhouse in the heart of Orleans offers comfort, style, and convenience. The home features hardwood flooring throughout and a cozy fireplace that adds warmth and charm to the main living space. Ideally situated near the Tenth Line and Charlemagne intersection, this property is perfectly located for families and commuters. You're just a 5-minute drive to Sir Wilfrid Laurier Secondary School, 5 minutes to Place d'Orléans Shopping Centre, and only 3 minutes to the Ottawa Regional Rd 174 West ramp for quick access to downtown Ottawa. NOTE: whole house is being painted currently (id:50886)
Power Marketing Real Estate Inc.
7 - 80 Centre Street
London South, Ontario
Coventry Woods Bungalow Townhome Backing onto GREEN SPACE! Bright 2+1 bedroom, 3 bath unit featuring and open-concept layout with skylight, a modern kitchen with updated countertops, sinks & taps, and stainless steel appliances (2021). Main level includes a cozy gas fireplace in the family room, a primary bedroom with a 3-pc ensuite and walk-in closet, main floor laundry, and inside entry to the garage. Walk out to a private deck from the living/dining area. Fully finished walkout basement with large bedroom, cozy rec room and 3-pc bath. Updates: Furnaced & AC (2025), hot water tank (2025, owned), water softener (owned), front door (2023), primary bedroom window (2025), Roof inspected last year. Fantastic location close to Hwy, shopping, trails & schools. (id:50886)
Century 21 First Canadian Corp
9075 Derry Road
Milton, Ontario
Prime opportunity in Thompson Square: a corner commercial unit combined with a beautifully upgraded townhome offering over 5,500 sq. ft. of total space. The property includes a tenanted 1,268 sq. ft. commercial unit with a 2-piece bath, excellent exposure, and ample parking-an ideal built-in investment. The spacious residential unit features two parking spots, formal living, dining, and family rooms, and a large kitchen with quartz counters and stainless steel appliances. A circular hardwood staircase with a skylight adds elegance and natural light. The generous primary bedroom includes a 5-piece ensuite and a huge walk-in closet. With 3+1 washrooms, fresh paint throughout, and new Berber carpeting in all bedrooms, the home feels modern and move-in ready. A reclaimed hardwood feature wall in the living room adds character. A rare chance to enjoy luxury living with strong commercial income potential in this exceptional corner property. (id:50886)
RE/MAX Real Estate Centre Inc.
1451 Howlett Circle
London North, Ontario
Backed by a Stoney Creek valley, this home offers exceptional privacy along with open, unobstructed views. With flowers blooming through all four seasons, the beauty of nature is fully on display.The main floor features a 9-foot ceiling and an open-concept layout that seamlessly connects the kitchen, dining area, and living room. The kitchen includes a walk-in pantry, dark espresso cabinets, granite countertops, and a spacious center island. The laundry room is conveniently located on the same level.The second floor offers four bedrooms. The bright and spacious primary bedroom includes two walk-in closets and a luxurious ensuite with double sinks, a separate bathtub, a shower, and a toilet. The remaining three bedrooms are generously sized and each comes with its own closet.The look-out basement is bright and expansive, featuring two oversized rooms and a full bathroom with a shower. A kitchen rough-in is ready, and adding a separate entrance is very feasible. The roof is 30 years shingle. The location is excellent: within walking distance to shopping centers, an elementary school, and the renowned Lucas Secondary School. It also offers easy access to the YMCA, Masonville Mall, Fanshawe College, and Western University (UWO).This home will bring endless comfort and delight to your everyday life-you will enjoy it. (id:50886)
Bay Street Group Inc.
601 - 1102 Jalna Boulevard
London South, Ontario
pacious Open Concept 2 bedroom 1-bathroom apartment with sunny views. Renovated and updated throughout. Open concept living and dining room. Updated kitchen with large island and stainless steel appliances with a separate eating area. The primary bedroom includes a walk-in closet & A/C unit. The second bedroom has a closet. Updated 4 pc. bath. Laundry is located on the same floor. Good sized balcony.Building has an outdoor pool. Controlled entry access. Mailboxes with secure package delivery in the foyer. Balcony is 5.5 m X 1.57m. Conveniently located by White Oaks Mall Shopping District & Hwy 401, parks, and trails, and transit walking distance. (id:50886)
RE/MAX Professionals Inc.
7 Bryony Road
Brampton, Ontario
Spectacular 3 Bedroom & 3 Washroom Home With 2 Parking Spaces Located In Family Friendly Neighborhood. Enter Into The Grand Foyer With 18 Ft High Ceilings. Main Level Contains Large Family Room, Separate Living & Dining Area Great For Family Time & Entertaining. Spacious Kitchen With Stainless Steel Appliances, Large Breakfast Area, Island and An Abundance of Counter Space. The Expansive Primary Bedroom Contains a 4 Piece Ensuite Bathroom and Large Walk In Closet. All 3 Bedrooms Are Generously Sized & Comfortably Fit King Size Beds, Perfect For A Growing Family. Large Windows Throughout The Entire Home Adding An Abundance of Natural Light All Year. Large Laundry Room With Shelves & Cabinets Located on 2nd Floor For Added Convenience. Entire Home Has Been Freshly Painted. Kitchen Has Been Upgraded With Brand New Cabinets and Countertops. New Pot Lights & Contemporary Light Fixtures Add Both Light & Elegance. Large Private Back Yard. Close By To Great Schools, Shopping Plazas, & GO Station. Do Not Miss. (id:50886)
Homelife G1 Realty Inc.
3109 - 395 Square One Drive
Mississauga, Ontario
Welcome to SQ1 District Condo by Daniels - Mississauga's Newest Icons of Modern Urban Living! Discover the perfect fusion of style, comfort, and convenience in the heart of Mississauga City Centre. This bright and spacious 1-Bedroom, 1-Bathroom suite features a contemporary open-concept layout enhanced by floor-to-ceiling windows that fill the space with natural light. The modern kitchen is equipped with stainless steel appliances and a large central island. Residents will enjoy exceptional amenities including a state-of-the-art fitness center, rooftop terrace, basketball court, and 24-hour concierge service. Steps away from Square One Shopping Centre, Sheridan College, Celebration Square, restaurants, GO Transit, and the upcoming LRT, this location offers unmatched access to shopping, dining, culture, and connectivity. Experience the vibrant lifestyle you deserve. (id:50886)
Highland Realty
403 - 81 Church Street
Kitchener, Ontario
Welcome home! This charming 2-bedroom downtown condo has been freshly painted for its new owner (November 2025) and features brand-new carpeting (2025) for added comfort. Step inside to a spacious living room that opens onto an expansive, one-of-a-kind balcony with sweeping views of the vibrant downtown skyline-perfect for relaxing mornings or unwinding after a long day. Just off the efficient galley kitchen is a welcoming dining room, ideal for family dinners, hosting gatherings, or entertaining friends. The unit also includes in-suite laundry and generous storage, adding everyday convenience. The oversized bathroom has been beautifully maintained and offers both comfort and style. The two bedrooms are spacious and the whole unit has large windows which allow for plenty of natural light. The building is rich with amenities, including an indoor pool, sauna, party room with pool table and small library, bike room, newly remodeled fitness room, workshop, and a fully fenced outdoor entertaining area complete with BBQ facilities and picnic tables. Even better-your condo fees cover heat, hydro, and water! One underground parking space (#4, P3) is included with the unit. Situated within walking distance to Downtown Kitchener, the Kitchener Farmers' Market, Victoria Park, countless restaurants, ION public transit, places of worship, banks, shops, the LRT, and the scenic Iron Horse Trail, this condo offers an unbeatable location for convenience and lifestyle. Don't miss out on this lovely home-perfect for downsizers, first-time buyers, or investors. Book your private showing today-you won't be disappointed! (id:50886)
Coldwell Banker Neumann Real Estate
2249 Wyandotte Drive
Oakville, Ontario
Located In The Highly Desired Bronte Neighbourhood Close To Excellent Schools, Shopping And Parks & Rec. Mins To Hwys, Bronte Creek Park&Lake. Well Updated Raised Bungalow On Large Private Lot Featuring Spacious Principal Rooms, Updated Eat-In Kitchen With Walk-Out To Large Deck & Huge Fenced Yard With No Rear Neighbours! 3+1 Generous Bedrooms, Updated Baths, Sprawling Finished Lower Level With 4th Bedroom, 3 Pc Bath & Large Family Room With Gas Fireplace. (id:50886)
Real One Realty Inc.
502 - 2093 Fairview Street
Burlington, Ontario
Welcome to luxury living at Paradigm Condos Burlington most sought-after address! This exceptional 2-bedroom, 2-bath suite offers over 800 sqft of stylish, open-concept living with 9 ceilings, floor-to-ceiling windows, and sleek vinyl plank flooring throughout. Enjoy a gourmet kitchen featuring stainless steel appliances, white quartz countertops, a glass tile backsplash, and a large central island perfect for entertaining or casual dining. The spacious bedrooms, in-suite laundry, and private balcony add to the comfort and convenience. Located in the heart of Midtown Burlington, just steps to the GO Station, Walmart, restaurants, and a short drive to Lake Ontario. Includes 1 underground parking space and 1 locker. A rare opportunity in a family-friendly, award-winning development! **The photos were taken while the property was staged** (id:50886)
RE/MAX Crossroads Realty Inc.
121 & 122 - 2465 Cawthra Road
Mississauga, Ontario
Exceptional Small Industrial Unit in Prime Mississauga LocationA rare opportunity to acquire a compact industrial unit featuring two dock-level shippingdoors, ideally situated near major highways and public transit for seamless connectivity.Zoned E2, the site supports a wide range of uses including office, industrial, warehousing,light manufacturing, medical, and quasi-retail operations.Recent upgrades include renovated washrooms, meeting room, and flooring, with steel rackshelving already installed for efficient storage. The property offers free surface parking. (id:50886)
Icloud Realty Ltd.
4 Beechwood Crescent
Oro-Medonte, Ontario
This sprawling bungalow offers approximately 2,150 sq. ft. of living space on the main level, plus an additional 2000 sq. ft. in the mostly finished basement. Located on a quiet cul-de-sac in a highly sought-after area, this home sits on over an acre of beautifully treed land.The main level features 3 bedrooms, 2 bathrooms, a sun-filled living room with vaulted ceilings, a dine-in kitchen, separate dining area, and a bright sunroom. A main-floor laundry/mudroom connects directly to the attached double garage for added convenience.The professionally finished basement provides flexible living space and includes an additional 3-piece bathroom.Step outside to a private, tree-lined yard surrounded by mature hardwoods-perfect for outdoor dining, evening fires, or relaxing in the hot tub. There's even a wooded play area for kids to explore.With its prime location, generous living space, and expansive property, this home is truly great opportunity. (id:50886)
Right At Home Realty
Century 21 B.j. Roth Realty Ltd.
45 Kraus Road
Barrie, Ontario
Welcome to this all-brick detached home in the Edgehill community. It features four bedrooms upstairs, a primary bedroom with a soak bathtub and shower, skylights just above the stairs, a carpet-free main floor with an office, living room, dining room, and family room, a fireplace in the open concept kitchen and family room area, which is ideal for family gatherings, a laundry room with garage door access, an unfinished basement with ample storage, and the entire property is available for lease, making it suitable for a family residence. Tenants pay all utilities and hot water tank rental. (id:50886)
Homelife Landmark Realty Inc.
1008 Mount Albert Road
East Gwillimbury, Ontario
Country Living in the City. Discover a gem in East Gwillimbury: a sprawling estate featuring a large pond set within 2 acres of land. This magnificent mansion offers 6,000 square feet of living space, including 5 bedrooms and a spacious deck, providing an ideal setting for those seeking inner peace. Located just minutes from Newmarket, this property offers convenient access to all amenities, including the 404 highway and public transit options such as the East Gwillimbury GO Train Station. Enjoy nearby shopping at Costco and Upper Canada Mall. Motivated Seller. Roof 2017, Window 2018, Furnace 2019, Insulation 2018 (id:50886)
Right At Home Realty
1166 Oriole Crescent
Innisfil, Ontario
Excellent Opportunity to Invest in Innisfil! Beautifully Renovated 3+1 Bedrooms, 4 Bathrooms, Fully Naturally Lit Home in One of Alcona's Most Sought-After Neighbourhoods! Featuring Laminate Flooring Throughout, and Smooth Ceiling on Both Levels, the Stylish Kitchen with Quartz Counter-top, and Newer Ss. Fridge GE (2023), Ss. Stove, Hood, Microwave, Newer Washer & Dryer. Custom Blinds (2023), Primary Bedroom with Large Walking Custom Closet Organizer, and 3Pc En-Suite with Bathtub. Modern Touch Mirrors in Bathrooms (2025). New Front Entrance Double-Door with Modern Keypad Lock (2023). New Windows in Kitchen and 2nd Floor (2023). New AC (2023), New Furnace and Main Floor Return Vent (2025). New Hot Water Tank (2025). Basement and Attic Insulation (2023), Roof Shingles (2023). Finished Basement Includes A Spacious Recreation Room Great For Entertainment, An Office/4th Bedroom, and a Large Laundry Room. Double-Wide Driveway and Expansive Fenced Backyard with A Large Deck Makes This Home Perfect For The Growing Family. Spacious Double-Car Garage. Set on A Large Lot Conveniently Tucked Away On A Quiet Family Friendly Cres. Across From Cross Roads Park. The Perfect Balance Between the Hustle and Bustle of Busy City Life and the Quiet, Slow Pace of Rural and Beach Living. Easy and Quick Access to Yonge St, HWY-400 and Go Train. Amenities Close By Including Beach, Golf, Rec. Centre, Schools, Banks, Shoppings and Many More... (id:50886)
Century 21 Atria Realty Inc.
1 Forrestwood Crescent
East Gwillimbury, Ontario
Welcome to the charming community of Holland Landing. Tucked away from the hustle and bustle, this peaceful neighbourhood is surrounded by mature trees and plentiful green space.1 Forrestwood Crescent is a welcoming, detached, all-brick home situated on a premium corner lot. Featuring three generous bedrooms and spacious living and dining areas, it offers comfort, functionality, and a wonderful place to call home. The extra-wide, fully fenced backyard is perfect for children, pets, and anyone with a passion for gardening. Inside, you'll find hardwood on the main floor, laminate flooring throughout the second and lower levels, a main bathroom and ensuite upstairs, and a convenient powder room onthe main floor. The bright, well-designed kitchen includes an eat-in area, ample natural light, and sliding doors that open to the backyard for easy entertaining. A large recreation room in the basement provides additional living space, complemented by ample storage and a laundry room.This inviting home blends space, warmth, and practicality-ready to welcome its next owners. Area highlights include: Silver Lakes Golf Club, Rogers Conservation area, Nokiidaa Trail for hiking and East Gwillimbury Sport Centre, shopping and amenities all within minutes. GOStation is a 5 min drive for access to anywhere in the GTA. A quick drive to the 404 for easy access to downtown. Minutes to Holland Landing PS. (id:50886)
Royal LePage Signature Realty
72 Snively Street
Richmond Hill, Ontario
One Of A Kind independent 1-Bdr Suit + Living Room + Separated Kitchen! >> Upgraded Unit, With Hardwood Floor, Upgraded Kitchen S/S Appl, Laundry Room, Family Room. One Ground Parking Space. (id:50886)
Nu Stream Realty (Toronto) Inc.
281 Lauderdale Drive
Vaughan, Ontario
Welcome to 281 Lauderdale Dr - an exceptional semi-detached home offering the perfect blend of space, style, and location in the heart of Maple. This beautifully maintained 4-bedroom residence provides 2,030 sq.ft. of functional and inviting living space ideal for families, professionals, or investors alike. From the moment you step inside, you'll appreciate the bright open-concept layout, and elegant finishes that create a warm and welcoming atmosphere throughout.The main floor features a spacious living and dining area, perfect for entertaining or family gatherings, and a modern kitchen equipped with quality stainless steel appliances, ample cabinetry, and a generous breakfast area with walk-out to a private backyard. Upstairs, the large primary suite includes a walk-in closet and a private 5-piece ensuite, providing a perfect retreat at the end of the day. Three additional bedrooms and a full bathroom complete the upper level - ideal for growing families or guests. The professionally finished basement offers a versatile space for a recreation room, home office, gym, or in-law suite, along with an additional bathroom for convenience.This home is vacant and move-in ready, freshly painted, and waiting for its next owner to enjoy. Located in a quiet, family-oriented neighbourhood close to top-rated schools, parks, trails, community centres, Vaughan Mills Mall, Canada's Wonderland, Maple GO Station, and Highway 400, providing quick access to Toronto and surrounding areas.A true gem in one of Vaughan's most desirable communities - offering comfort, convenience, and exceptional value. Don't miss your chance to call 281 Lauderdale Dr "home"! (id:50886)
Royal LePage Your Community Realty
23 - 109 Marydale Avenue
Markham, Ontario
Welcome to Markdale, a Brand new, beautifully designed 3-bedroom, 2.5 bathroom townhouse. Modern, spacious living, and private outdoor spaces - including TWO balconies and a LARGE rooftop terrace. (close to 1300 sq ft, plus 370 sq ft rooftop terrace)!! Nestled in the highly sought-after Middlefield community, this home provides easy access to top-rated schools, parks, community centers, shops, transit, Hwy 407, and the GO Station. An ideal choice for professionals and families! One underground Parking! Beautiful south-facing park view. Only a 3-minute drive or 15-minute walk to Fairtree Cricket Ground, Cedarwood Splash Park, Beaupre Park, Billingsley Pond, William Robb Park, and Markham Park. Nearby schools include Markham Gateway, Parkland, and Cedarwood Public Schools. Walk to restaurants, Costco, Walmart, Canadian Tire, and No Frills. Conveniently located 3 minutes from the 407 and 10 minutes from the GO Train. (id:50886)
Homelife New World Realty Inc.
402 - 120 Broadway Avenue
Toronto, Ontario
WOW WOW WOW! 14 FEET CEILING HEIGHT, NEVER SEEN BEFORE, so Airy!! Experience luxury urban living at Untitled Toronto Condos, a brand-new, never lived-in 1 Bedroom + Den suite ideally located at Yonge & Eglinton. This bright and functional open-concept layout features floor-to-ceiling windows, modern finishes, quartz countertops, and integrated appliances. The spacious den with sliding door offers versatility as a private office or guest room. Enjoy a north exposure with abundant natural light and a private balcony perfect for relaxing. Residents will appreciate over 34,000 sq. ft. of exceptional amenities, including an indoor/outdoor pool, fitness centre, basketball court, spa, co-working lounges, rooftop dining terraces, and 24-hour concierge service. Steps to Eglinton Subway Station, the future LRT, shops, restaurants, parks, and everyday conveniences-this is sophisticated Midtown living at its finest. Close to everything you need! Heat is Included. Student and Newcomers Welcome!! (id:50886)
Union Capital Realty
301 - 55 South Town Centre Boulevard
Markham, Ontario
Right In The Heart Of Markham, New Torlys Luxury Floor (2022), Unit Newly Painted, Spacious Split 2 Bedroom Design With 80sf Balcony Which Is The Biggest Balcony On 3/F, Facing Quiet East Side Park View; Gated Community with 24 Hrs Security Guard; Unionville High School Zone, Viva Buses At Door, Next To RBC Building, Steps To Schools, Shops, Restaurants, Parks; Mins To Go Train Station, Hwy404 & Hwy407; Excellent Facilities Include Indoor Pool, Sauna, Exercise Room, Pool Table, Party Room, Many G/F Visitor Parkings, Immediate Possession (id:50886)
Homelife Landmark Realty Inc.
2310 - 83 Borough Drive
Toronto, Ontario
Welcome to 83 Borough Drive - a sophisticated residence by the award-winning Tridel, where style meets comfort in the heart of Scarborough. This beautifully refreshed suite features durable laminate flooring throughout the living and bedroom areas and has been freshly painted, creating a bright and inviting atmosphere. Floor-to-ceiling windows flood the open-concept layout with natural light while showcasing stunning panoramic city views. Step onto your private open balcony to enjoy morning coffee or unwind after a long day taking in the skyline. The modern kitchen with granite countertops is perfect for both everyday living and entertaining. The unit also includes one underground parking space for added convenience. Residents enjoy access to an impressive range of amenities, including a 24-hour concierge, indoor pool, whirlpool, sauna, fully-equipped fitness centre, party and games rooms, rooftop terrace with BBQs, and visitor parking - everything you need for a vibrant, resort-style lifestyle. Ideally located just steps from Scarborough Town Centre, grocery stores, restaurants, cinema, YMCA, and the new library, with TTC subway, GO Transit, and Highway 401 just minutes away, this home offers unmatched access to shopping, entertainment, and transit. Perfect for professionals, investors, or first-time buyers, this move-in-ready condo is a rare opportunity to own a sun-filled, urban retreat in one of Scarborough's most sought-after communities. (id:50886)
Smart Sold Realty
1939 A Parkside Drive
Pickering, Ontario
This charming detached 3-bedroom, 2-bathroom home offers a warm and comfortable layout with updated potlights on the main floor (2023) and upper level (2025), plus a finished basement featuring a traditional wood-burning fireplace-perfect for cozy evenings and added character. The standout sunroom naturally becomes the heart of the home, ideal for morning coffee, hosting friends, or simply unwinding while overlooking the spacious backyard complete with a canopy and two large storage sheds. Thoughtful upgrades include Z-Wave smart switches and locks (2023), a new HWT (2025), AC (2019), roof (2020), and low-maintenance gutter guards. The oversized driveway, redone in 2019, easily fits 6 cars in addition to garage parking. With no rear neighbours and Finch Road behind creating an open, expansive feel, the home sits in a peaceful neighbourhood just 6 minutes to Highway 401 and close to all major shops, including Pickering Town Centre-an ideal choice for first-time buyers seeking a well-cared-for, move-in-ready property. (id:50886)
Royal LePage Vision Realty
10 Roosevelt Avenue
Ajax, Ontario
This Stunning,beautiful home offers unparalleled space and flexibility, boasting 3+1 bedrooms providing the ideal blend of functional design. Enjoy a bright renovated modern Kitchen featuring newer cupboards and countertops with Stainless Steel Appliances flowing into the adjoining bright living space. This fabulous layout includes a cozy separate Family Room for relaxation with beautiful garden doors providing a walk-out to the large tranquil backyard deck. Nestled on a quiet street in a desirable Ajax community, you are moments away from schools, parks, shopping, and major transit routes (GO Train and Highway 401). Perfectly positioned this property guarantees effortless access to the GTA. The main level offers exceptional space, including a dedicated dining room perfect for family meals and entertaining. Also, the main level includes a large bright bedroom featuring large windows that offer beautiful, tranquil views of the private backyard! Heading up to the upper level, it features an excellent, spacious layout with generously sized bedrooms that ensure everyone has their own comfortable retreat. Primary bedroom inc. a beautifully updated ensuite bathroom. The partially finished basement presents a fantastic opportunity for an in-law suite, home gym or expanded living area. It already includes a convenient tastefully redesigned 2pc bathroom and a large dedicated utility room, perfect for maximizing storage. The detached garage is a must see for anyone who is a hobbyist or tradesperson seeking a workshop, it is the ultimate workshop garage with the rare benefit of a year round heater for usability. This garage is oversize and holds 2 vehicles. Enjoy the convenience of being close to schools, numerous parks and the local library for a community-focused lifestyle. This is more than than your average home, its an exceptionally spacious turn-key property ready for its next family! (id:50886)
Sotheby's International Realty Canada
1205 - 15 Holmes Avenue
Toronto, Ontario
Experience elevated urban living at the renowned Azura Condos, nestled in the vibrant heart of North York. This impeccably designed unit boasts top-tier appliances, a built-in under-counter microwave, sleek laminate flooring, and a chic modern 4-piece bath. The open-concept kitchen is a standout, featuring quartz countertops, a central island, and floor-to-ceiling windows with brand new blinds that fill the space with abundant natural light.Enjoy ultimate convenience with Yonge & Finch Subway, TTC, supermarkets, restaurants, and banks just steps away. Community centres, libraries, shopping malls, and theatres are all within minutes. Azura offers a suite of exceptional amenities, including a 24-hour concierge, yoga studio, fitness centre, golf simulator, kids' playroom, and a party room with a chef's kitchen. Relax or entertain in style on the stunning rooftop terrace, complete with a lounge, fire pit, BBQ area, and sun deck. (id:50886)
Central Home Realty Inc.
718n - 120 Broadway Avenue
Toronto, Ontario
Luxury Never Lived In Unit In High Demand "Untitled" Building. This Bright Unit Features 1 Bedroom, Open Concept, Floor to Ceiling Windows, , Carpet Free and an Open Balcony. Includes 5 Appliances and Ensuite Laundry. The Developer Has Designed a building with AAA amenities. They include a Great Gym, Yoga Area, Basketball Court, Pools, Meditation Garden, Rooftop Terrace with BBQ's , Party room, Co-working space on Main Floor, 24-hour concierge and so MUCH MORE! This Prime location is steps from Eglinton Subway, the New Eglinton LRT, Shopping, Boutiques, World Class Restaurants, Cafes +++!! Minimum 1 Year Lease. Same Floor Locker Included. (id:50886)
Homelife/cimerman Real Estate Limited
704 - 34 Tubman Avenue
Toronto, Ontario
Bright Spacious Quiet Corner Unit With Oversized Wrap Around Balcony & Stunning City View. This 2 bedrooms 2 full bathrooms Features split layout, provides privacy and functional living arrangement. High ceiling, open concept living space, floor to ceiling windows, Ensuite laundry, Stainless Steel Appliances, large mirror closets & roller blinds through out. Steps to the Regent Park Aquatic Centre, athletic grounds, groceries, cafes, and more. Ttc At Doorstep, Easy Access To Dvp, Gardiner Expway. Building amenities including big gym, rooftop garden, BBQ, workspace, party room and more. This building defines modern convenience living. (id:50886)
Homelife Landmark Realty Inc.
2201 - 35 Mariner Terrace
Toronto, Ontario
Amazing Unit With Southwest View Of Lake Ontario And Marina. Comes With 4 Stainless Steel Appliances And Stackable Washer And Dryer. Building Has Pool, Gym & Much More. Great Location Close To Many Amenities And 24 Hour Concierge.Walking Distance To Roger Centre,CN Tower & All Other Conveniences (id:50886)
Homelife New World Realty Inc.
E810 - 555 Wilson Avenue
Toronto, Ontario
Beautiful, Bright and Spacious 2 bedrooms + Dan+2 baths Unit, Both 2 Bedrooms and Living/Dining Room can walkout to huge 140 Sq.f.t Balcony. Great View and over look the Building Centre Garden. Unit features laminate flooring throughout, floor-to-ceiling windows that fill the unit with natural light. The open-concept kitchen features stainless steel appliances, modern Countertop, Backsplash, Moveable central island, ample cabinet and counter space, The adjoining dining and living areas provide generous space for entertaining. The den is perfect for a home office. Steps away from Wilson subway station, Costco, Starbucks, LCBO, Yorkdale Mall, TTC bus stop, close to Allen Road, Highway 401. (id:50886)
Nu Stream Realty (Toronto) Inc.
2 - 60 Long Branch Avenue
Toronto, Ontario
UTILITIES INCLUDED. (Heat, Hydro, Water) 2 BEDROOM. Lots Of Natural Light. Lovely Quiet Building South Of The Lakeshore And Two Blocks North Of The Lake With Parks, Trails, Store, Banks, Groceries And Ttc At Your Doorstep. Close To Qew And 427. This Is A Bright And Clean Apartment With Laminate Floors. Good Size Bedrooms.Application Form, Need Full Equifax Credit Report, References, Letter Of Employment, proof of income, Tenant Liability Insurance. $50/month parking per spot. (id:50886)
Right At Home Realty
22 Robert Eaton Avenue
Markham, Ontario
Available Immediately. Stunning 1 Year New Fully Upgraded Townhome 1974 SQFT! Modern Home Features Over $60k In Premium Upgrades With 3 Spacious Bedrooms, Each Level Boasting 9-foot Ceilings And Laminate Flooring Throughout. Enjoy The Convenience Of A Double Car Garage With A Long Driveway (Park Up To 4 Cars On Driveway), Plus An Impressive 400+ Sq Ft Private Terrace-perfect For Relaxing Or Entertaining.Upgraded Kitchen, Custom Cabinetry, Elegant Tile Backsplash, Quartz Countertops, Central Island-ideal for Family Meals or Hosting. The Bright And Open-concept Layout Offers A Large Living/dining Space, And A Main Floor Family Room That Can Be Easily Used As A Home Office Or Studio.The Primary Bedroom Features A Spa-like Ensuite With A Frameless Glass Shower, Quartz Vanity, And A Window for Natural Light. Located Just Minutes From Costco, Community Centers, Schools, Supermarkets, Markville Mall, And Hwy 7/407, This Home Offers Unbeatable Convenience In A Highly Sought-after Area. Students And Newcomers Are Welcome! (id:50886)
Union Capital Realty
6 Muirfield Trail
Welland, Ontario
Welcome to 6 Muirfield Trail in Welland's premier adult lifestyle community, The Highlands. Perfectly located steps from the Welland Canal Parkway Trail, the Recreational Waterway, and minutes to Merritt Island, parks, Seaway Mall, healthcare services, restaurants, and Hwy 406 with quick access to the QEW. Enjoy a maintenance-free lifestyle with snow removal and lawn care included, plus full access to the community clubhouse with saltwater pool, fitness centre, tennis/pickleball courts, and organized activities.This custom-built Luchetta Homes bungalow-formerly the original model home- sits on a desirable southwest-facing lot with peaceful pond views. The main floor offers an open-concept layout with vaulted ceilings, hardwood floors, gas fireplace, formal dining room, and a kitchen with granite counters and walkout to the raised deck. The primary suite includes dual closets, a luxury ensuite, and private deck access. A second bedroom, 4-piece bath, and laundry with inside entry to the double garage complete the level. The bright walkout lower level is ideal for an in-law setup, caregiver suite, or possible two-family living, featuring a large bedroom, full bathroom, office nook, full-size windows, kitchen, and a private patio with separate entrance. Extra storage includes a cedar closet, cold room, and a second kitchen (appliances included). Professionally landscaped with stamped concrete, in-ground irrigation, two patios, and deck access from both the kitchen and primary bedroom. A rare opportunity to own the former Luchetta model home truly priced to sell. (id:50886)
Royal LePage NRC Realty
53825 Zion Road
Wainfleet, Ontario
Versatile 13.95-Acre Farm with Home & Commercial-Scale Greenhouse. Welcome to a rare opportunity for country living and commercial scale growing. Set on nearly 14 acres, this property is ideal for growers, agri-business owners, greenhouse operations or anyone seeking space, potential or country living with serious upside. This raised bungalow features 2+2 bedrooms, 2 full bathrooms, and a double garage. The home sits alongside a massive 24,000 sq ft climate-controlled greenhouse & storage building. The greenhouse has 3 separate growing zones, upgraded hydroponic lighting (1200W) Zone 1: 38 lights, Zone 2: 41 lights, Zone 3: 20 lights and 8 commercial-grade furnaces. The property is powered by a 400 amp, 240V service, with standby natural gas generators and 4 commercial gas lines already in place. There is a water pump and filtration system, that draws from three interconnected ponds to provide potable water for greenhouse use. The greenhouse is fully enclosed, w/secured 8' fenced in area with a security gate. Additional features include: 30x34 ft 2 storey barn, with hydro. Two 53' shipping containers, tractor, forklift, trimming machines, burn house all included. This is a rare turnkey operation for growers or entrepreneurs looking to scale. Solid infrastructure, versatile land use, and serious production capacity. Do not miss out ...Visit My Website for further information about this Listing! (id:50886)
RE/MAX Garden City Realty Inc
37 - 6512 Bilberry Drive
Ottawa, Ontario
Welcome to this stunning end-unit townhome located in Orleans Wood, perfect for those seeking comfort and privacy. This bright and spacious rental features 2 bedrooms and 2 bathrooms (full upstairs and powder room on the main floor), along with beautifully updated floors on both the main and second levels, giving it a modern touch. You'll love the abundant natural light pouring in through the extra window unique to end units, complemented by stylish new custom blinds. Cozy up by the wood fireplace, perfect for relaxing evenings. The updated kitchen, for culinary enthusiasts, boasts brand-new cabinets, a chic backsplash, and sleek countertops, and a pass through window to the dining room. Enjoy the tranquility of having no rear neighbors, backing onto lush forests and Bilberry Creek, providing a peaceful backdrop. Additional amenities include in-unit laundry and generous storage space in the basement. The tenant is responsible for heat, hydro, and hot water tank rental. Don't miss out on this wonderful opportunity to call this townhome your own. Schedule a viewing today! (id:50886)
Tru Realty
31 - 755 Linden Drive
Cambridge, Ontario
Welcome to 31-755 Linden Dr-a modern, two-storey freehold row townhouse crafted for comfort, lifestyle, and ease. Thoughtfully designed with 3 bright bedrooms, 2.5 baths, and a walkout basement, this home delivers the space you need and the style you want. Step inside to an inviting open-concept main floor, where living, dining, and cooking flow seamlessly-perfect for everyday living and effortless entertaining. The kitchen offers smart functionality, while large windows fill the space with natural light. Walk out to a deck - ideal for morning coffee, or simply breathing in the quiet. Downstairs, the walkout basement opens new possibilities: a cozy rec room, inspiring home office, or creative retreat. A single attached garage with additional driveway space adds convenience . Perfectly positioned just minutes from river access and scenic trails and moments from a vibrant sports complex, this location blends recreation with practicality. With quick connections to Highway 401, commuting is simple, and nearby shops, parks, and schools keep daily life within easy reach. A rare opportunity to enjoy comfort, connection, and convenience in one welcoming home. Go ahead and book your private viewing today! (id:50886)
RE/MAX Real Estate Centre Inc.
301 - 1584 Ernest Avenue
London South, Ontario
Discover incredible value with this beautifully updated and highly affordable 2-bedroom, 1-bathroom apartment-perfect for first-time buyers, downsizers, or investors! Located in one of the most convenient areas of the city, this spacious unit places you just minutes from school, park, shopping centers , the public library, White Oaks Mall, and quick access to Highway 401-making daily life effortless. Step inside to an inviting open-concept layout featuring updated flooring, fresh paint, and a bright, modern feel throughout. The kitchen comes equipped with included appliances, giving you a move-in-ready experience from day one. Both bedrooms are generously sized, offering comfort and functionality for families, professionals, or anyone needing extra space. The well-kept bathroom completes the home with clean, practical design. Even better-your condo fees cover Building Insurance, Common Elements, Heat, Parking, and Water, providing peace of mind and exceptional affordability every month. Whether you're looking for a comfortable place to call home or a reliable investment opportunity, this unit checks all the boxes. Don't miss this chance to own an affordable, updated, and well-located apartment in a highly desirable neighborhood! (id:50886)
RE/MAX Centre City Realty Inc.
B - 527 South Street
London East, Ontario
Warehouse/Showroom, West of Adelaide on South Street. 4,210 SF with 10 high ceilings. Currently has 2 Overhead Doors & enclosed lockable compound. Please contact LA for all enquiries and offers. Zoning does not permit on-site manufacturing or automotive repair. (id:50886)
RE/MAX Advantage Realty Ltd.
1 - 696 Christopher Drive
Saugeen Shores, Ontario
3 Bedroom apartment available for rent immediately. This updated, carpet free apartment is located in a family friendly neighbourhood at 696 Christopher Drive. There are good sized closets in all the bedrooms, the hall and bathroom to keep you organized. Ample large windows allow in natural light that makes for a cheery and relaxing environment. Appliances included are fridge, stove, dishwasher, washer and dryer. Rent is $2400 a month and includes heat, electricity, water/sewer, snow removal and lawn cutting. The apartment has it's own separate entrance and a paved, double wide driveway that can accommodate 4 vehicles. Beautiful front and back yard areas to enjoy the outdoors. 1st & last, 1 year lease. (id:50886)
Century 21 In-Studio Realty Inc.
5520 North Street
Niagara Falls, Ontario
lot for lease zoned tourist commercial (id:50886)
Aria Realty
106 Barlow Place
Brant, Ontario
Discover spacious, elevated living at 106 Barlow Place -located in Canada's "Prettiest Little Town" of Paris. Built in 2018 and meticulously maintained, this 4 bedroom, 4 bathroom home blends sophistication, comfort, and convenience. The main level boasts the perfect balance of grand entertaining and relaxed everyday living. A spacious kitchen with a large island and various living and dining areas offers plenty of room for cooking, gathering, and hosting- while the inviting breakfast nook creates a comfortable spot for casual meals and quiet morning routines. Upstairs, you'll find 4 generous bedrooms including two luxurious primary suites, each complete with its own ensuite and walk-in closet-an exceptional feature for multi-generational living, guests, or large families. A dedicated second-floor laundry room adds to the thoughtful, convenient layout. The basement offers exceptional potential for additional living space tailored to your needs - think a home theatre, gym, office, playroom.. the possibilities are endless! A double-car garage and a fully fenced, generously sized backyard complete this impressive property. Situated in a peaceful neighbourhood yet moments from Paris's charming downtown, shopping, parks, and schools, this home strikes a perfect balance of comfort and convenience! (id:50886)
RE/MAX Twin City Realty Inc.
1310 - 127 Broadway Avenue
Toronto, Ontario
New South Tower at Line 5 Condos At The Heart Of Yonge and Eglinton. Bright And Spacious excellent layout 1 Bedroom East facing Suite With Floor To Ceiling Window and an unobstructed view from a large balcony. lots of natural light. Gallery Kitchen with build in Appliances and lots of cabinets. Enjoy resort-like amenities including a pool, gym, sauna, rooftop deck, and 24/7 concierge service. Loblaws, LCBO, and Orange Theory Gym are close by. Just steps away from the Yonge-Eglinton subway, future line 5 subway, Restaurants& A Variety Of Retail Stores, shopping, entertainment, and more. Close to everything you need! Heat is Included. Student and Newcomers Welcome!! (id:50886)
Union Capital Realty
2108 - 3975 Grand Park Drive
Mississauga, Ontario
** One Parking And Locker Included ** Pinnacle Grand Park 2 - 2Bed Plus Den, Close To 900 Sq. Ft + Balcony * The Den Can Be Used As A Home Office * One Of The Most Desirable And Spacious Layout In The Building. Luxury Finishes & Features. Building Is Loaded With Lifestyle Amenities, & In High Demand. Located Walk To Celebration Square, Square One, Public Library, Ymca, Public Transit, Hwy, Restaurants & Much More. (id:50886)
Highland Realty
289 Valermo Drive
Toronto, Ontario
289 Valermo Drive is a custom-built semi located in one of Etobicoke's most desirable pockets, surrounded by newly built luxury homes - a neighborhood known for long-term value and strong market demand. Built by the owner with exceptional attention to detail, this home offers a level of craftsmanship rarely seen in semis. Enjoy 12feet floor-to-ceiling windows that bring in an abundance of natural light, heated floors in the washroom, oversized rooms, and a smart open-concept layout with a modern, functional design. The main floor is bright and inviting, featuring a custom-designed kitchen with built-in appliances and a spacious living area ideal for everyday living and entertaining. Upstairs, large bedrooms and a comfortable primary suite provide the perfect family setup. The fully finished lower level adds significant extra space, offering a large family room that can easily function as a gym, home theatre, playroom, or additional bedroom - giving buyers flexibility to meet any lifestyle need. This home is an excellent fit for a new or growing family seeking a high-quality build in a safe, quiet, and upscale community. Close to top-rated schools, parks, transit, major highways, shopping, and the Etobicoke waterfront, the location checks every box. A rare opportunity to secure a light-filled, custom-built home in one of South Etobicoke's strongest investment areas. (id:50886)
Right At Home Realty
3115 - 4055 Parkside Village Drive
Mississauga, Ontario
Luxurious 2 Bedroom 2 Bthrm Corner Condo Unit with Stunning Views from the wrap around 165 sf balcony plus 784 sf unit totalling 949 sq ft. Features A Large Open Concept Living/Dining And Modern Kitchen W/I Fridge & Dishwasher, Bright Master Bedroom W/Large Window & Closet. Everything Nearby - Square One, Living Arts Center, Celebrations Square, Ymca, City Library, Sheridan Collage, Highway 403 (id:50886)
West-100 Metro View Realty Ltd.
778 Johnson Heights
Milton, Ontario
This beautifully maintained 2-storey freehold townhouse offers a bright, open layout with modern updates throughout. The main level features brand new flooring that flows through the kitchen, dining area, family room, and powder room. The powder room has been newly renovated, adding a fresh and contemporary touch to the main floor. Large windows bring in abundant natural light, creating an airy and inviting atmosphere. The second level includes three generous bedrooms, each offering comfortable space for family, guests, or a home office. The fully finished basement, renovated in 2019, provides excellent additional living space that can easily function as a recreation room, media area, or home gym. Additional upgrades include a new furnace installed in 2024 and new kitchen appliances: fridge, stove -added in September 2025. With thoughtful improvements throughout, ample parking - including the garage (1), and driveway (2), and a layout suited to modern living, this townhouse is move-in ready and located in a desirable, family-friendly neighborhood close to parks, schools, and amenities. (id:50886)
RE/MAX Real Estate Centre Inc.
5171 Hidden Valley Court
Mississauga, Ontario
Absolutely stunning luxury home with a swimming pool and backing on to an expansive premium ravine conservation in one of Mississauga's most prestigious and quiet family friendly court locations-offering everything you could dream of in a home. This beautiful home offers four bedrooms plus one bedroom in the basement and six bathrooms, each bedroom featuring its own private ensuite which is a truly a rare find and a highly sought after and luxurious feature. This carpet-free executive residence features hardwood flooring throughout. The main level offers a grand sun filled foyer entrance, elegant formal living room with bay windows allowing bright natural light, a spacious dining room and a warm, inviting family room with a wood-burning fireplace overlooking the swimming pool and ravine. The spacious and bright kitchen offers generous wood cabinetry, granite counters and serene ravine views. The breakfast area walks out directly to the resort-style backyard featuring an in-ground swimming pool, wooden deck, cabana, brick BBQ smoker, and expansive ravine behind-perfect for entertaining or enjoying peaceful nature. A back gate provides convenient direct access to the ravine. The main level also offers a laundry and a powder room. The second level boasts four large and bright bedrooms with ensuite bathrooms which adds comfort and privacy for every family member. The grand master suite offers a spa-inspired four-piece ensuite with a relaxing jacuzzi tub, complemented by two walk-in closets. The finished basement with new flooring offers incredible additional living space with a wet bar, a kitchen pantry with a fridge, a spacious recreation room, a living room with a wood-burning fireplace and a new bathroom. Close to Parks, great schools, walking trails, Credit Valley hospital, Hwy 403, Streetsville & Erin Mills Go Stations, Square one shopping Center and Heartland. Ideal for families seeking a premium lifestyle in a quiet and upscale community. (id:50886)
Royal LePage Real Estate Services Ltd.
Bsmt - 64 Valleyway Drive
Brampton, Ontario
2 Bedroom Legal Basement Apartment Available For Rent In Brampton. Located In Sought After Williams Parkway And James Potter Area Of Brampton, The Apartment Is Built With Care For A Caring Small Family To Call It A Home. This Beautifully Built Basement Apartment Boasts Of 2 Spacious Bedrooms And 1 Modern Bathroom, A Very Modern Upgraded Kitchen With Stainless Steel Appliances, Granite Countertop And Ceramic Backsplash & Upgraded Laminate Flooring (No Carpet). Two Tandem Driveway Parking spots Included. ** Utilities Included **Please be careful of scammers who are posting properties with low rent. Don't contact the landlord directly, contact your Realtor and save yourself.** (id:50886)
Ace Team Realty Inc.

