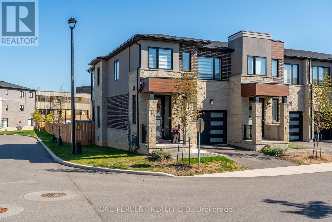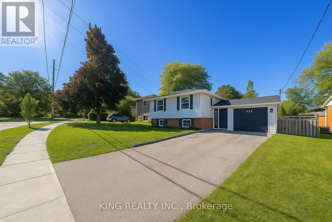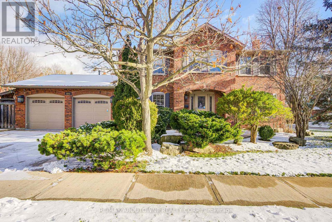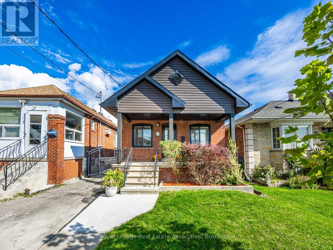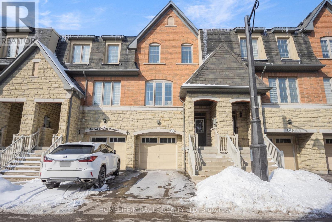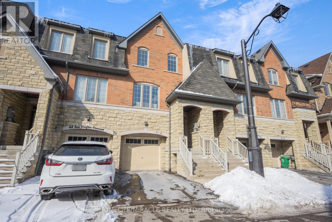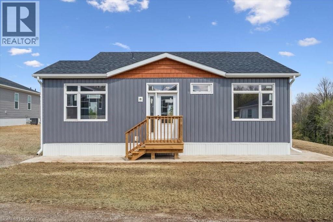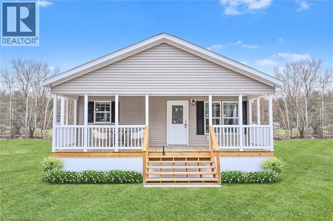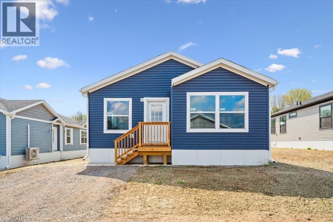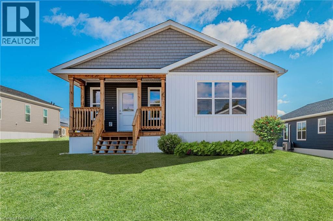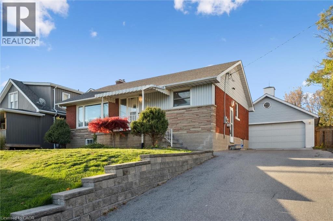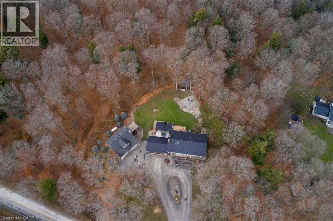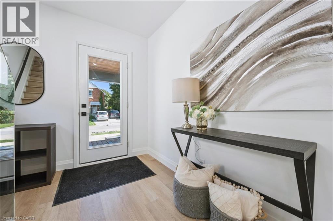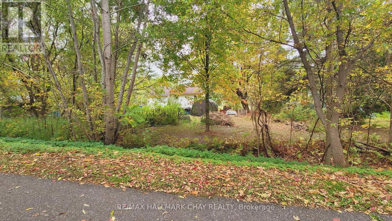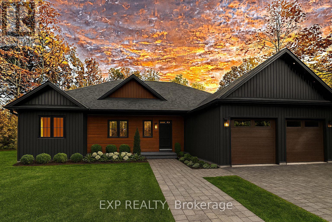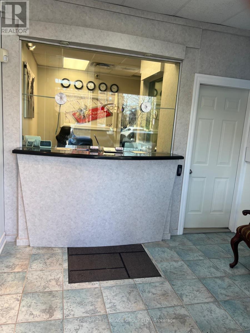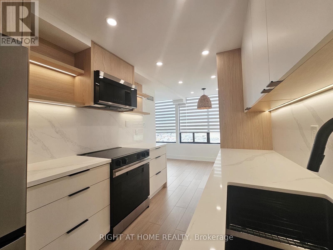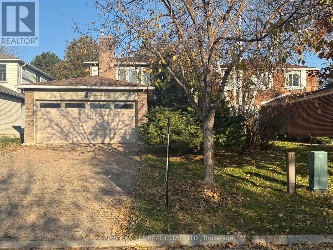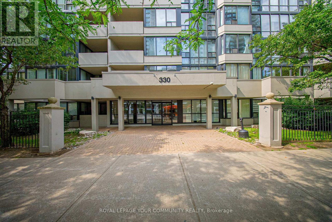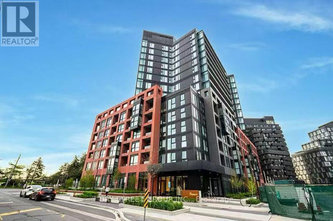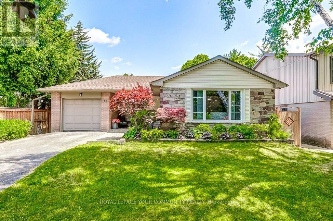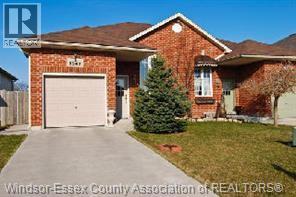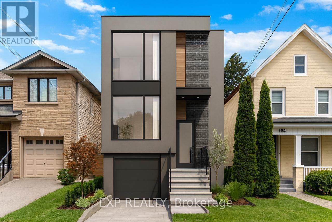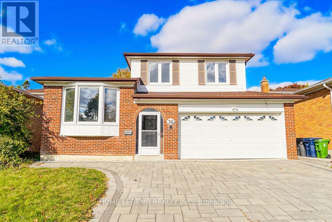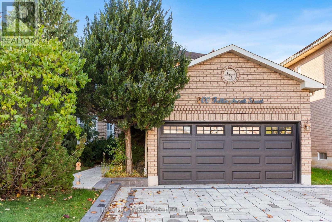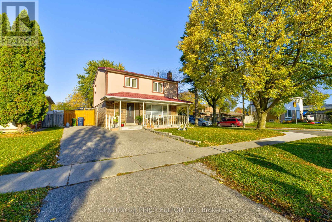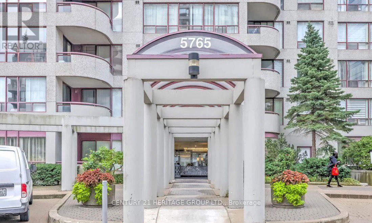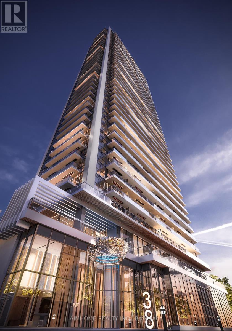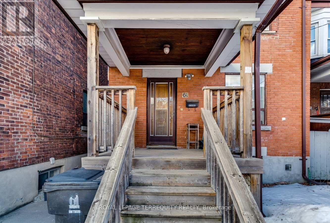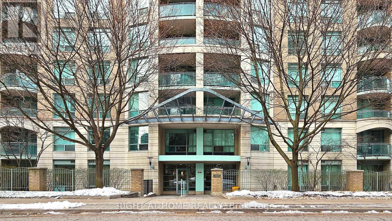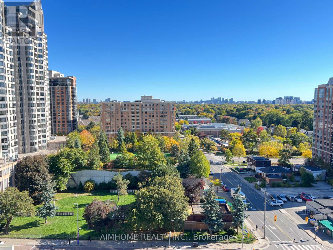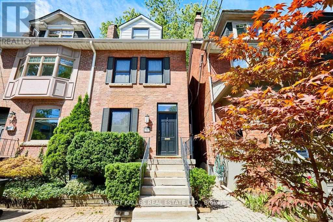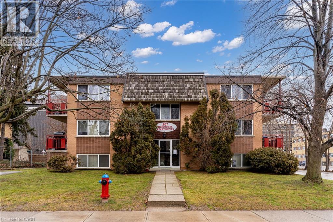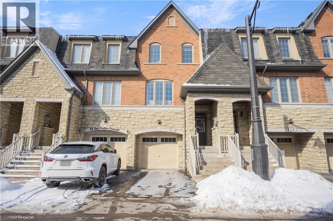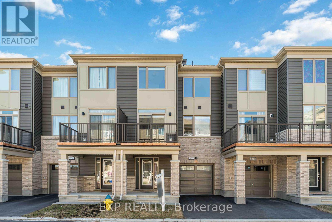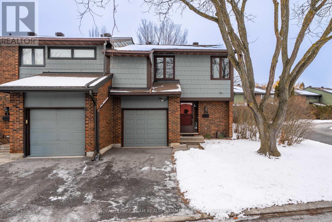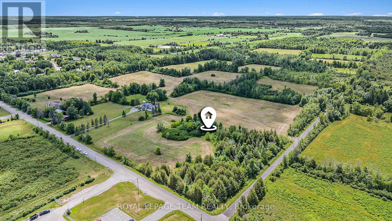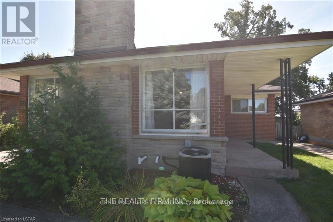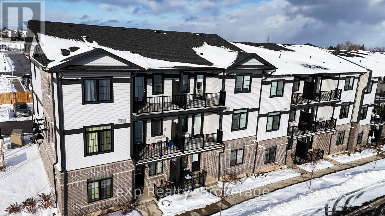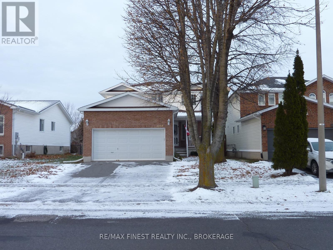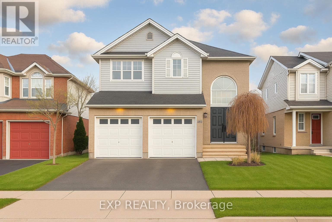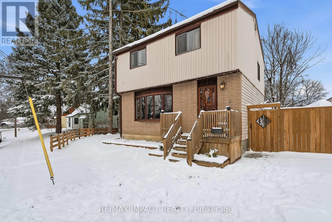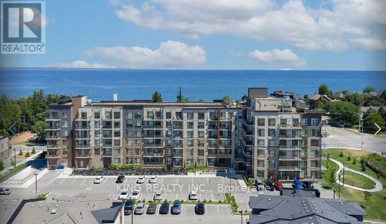24 Southam Lane
Hamilton, Ontario
OPEN HOUSE SUNDAY 2-4PM!!!! Welcome to 24 Southam Lane, an elegant end-unit townhouse on Hamilton's desirable West Mountain. Nestled in a quiet community just steps from Hamilton-Niagara escarpment trails, amazing schools, essential amenities, and with Highway 403 access only 2 minutes away, this home offers ultimate convenience. With over 1,680 sq. ft. of beautifully updated living space, you'll find luxury vinyl plank flooring, an upgraded staircase, a premium appliance package, an electric fireplace, and a new concrete patio, perfect for enjoying warm summer evenings. The spacious living room flows seamlessly into the open-concept kitchen featuring quartz countertops, stainless steel appliances, and upgraded cabinetry. Upstairs, discover a bright loft space ideal for a home office or play area, along with 3 generous bedrooms. The primary bedroom boasts a large walk-in closet and an updated glass walk-in shower. Don't miss your chance to own this modern end-unit townhouse that combines luxury finishes and an unbeatable location. RSA. (id:50886)
One Percent Realty Ltd.
290 Lincoln Road
Waterloo, Ontario
Fantastic turn-key raised bungalow in the heart of Waterloo offering over 2,000 sq. ft. of finished living space, featuring 6 bedrooms (3 upstairs, 3 in the basement) and a fully renovated basement with separate entrance, kitchen, laundry, and a new sump pump (2025) ideal for an in-law suite or rental income. Recent updates include a new HVAC and A/C system (2024), renovated kitchen and bathroom (2023), and new flooring and paint (2023). Includes appliances and parking for 5 vehicles a rare find. Enjoy a spacious backyard perfect for families and pets. Prime location directly across from groceries, banks, and amenities, with schools nearby and just minutes to Conestoga College, the University of Waterloo, and Wilfrid Laurier University. Steps to public transit. Perfect for families, first-time buyers, or investors seeking strong cash flow and long-term growth. (id:50886)
King Realty Inc.
1251 Old Colony Road
Oakville, Ontario
Welcome to this bright and spacious, updated detached home tucked away on a quiet, kids friendly street in prestigious Glen Abbey. Surrounded by nature and offering exceptional peace, privacy, and security, this beautiful home features hardwood flooring throughout main and upper level. The main floor includes a private office and a living room overlooking the front yard through large picture windows. The upgraded, open concept kitchen boasts a centre island, quartz countertops, stainless steel appliances, and flows seamlessly into the sun filled family room with a gas fireplace, pot lights, and built-in shelving, perfect for family gatherings.The 2nd floor primary bedroom offers an upgraded 5-piece ensuite and a professionally finished walk-in closet. Three additional large bedrooms each include their own closets and generous windows. A second-floor laundry room adds convenience.Additional features include a central vacuum system, a mudroom with inside access to an insulated and heated garage-a true haven for hobbyists. The finished lower level expands your living space with a large media room, a fifth bedroom, and a 3-piece bathroom, ideal for guests or extended family.Step outside to your private, landscaped backyard, featuring a large concrete patio perfect for outdoor living. Ideally located within walking distance to top-rated schools, trails, parks, highways, and shopping. A true gem, perfect for your AAA client. (id:50886)
RE/MAX Aboutowne Realty Corp.
5 Little Boulevard
Toronto, Ontario
Experience modern style and functional living in this stunning home, ideal for growing families or savvy investors. The upper level features a fully renovated space with a showcase fireplace adorned in stylish herringbone tile, a formal dining area for a full-size table, and a gorgeous kitchen with a centre island that creates distinct zones while maintaining an open concept. Three spacious bedrooms and a brand-new washroom with luxurious finishes complete the upper level. Step outside to a brand-new deck and a fenced backyard, ideal for entertaining or relaxing in privacy. The lower level offers a spacious basement apartment with a separate entrance, above-grade windows, two full bathrooms, two extra-large bedrooms each with walk-in closets, plus a living room, kitchen area, and den. Additional highlights include an insulated, heated garage for year-round convenience. Move in and start enjoying the lifestyle and income potential immediately. Located in a vibrant, community-focused neighbourhood near top-rated schools and just steps from the TTC, this home also offers easy access to the subway and the future Eglinton Crosstown LRT. The nearby Caledonia GO Stop (coming soon!) will provide a rare direct connection to Union Station, making downtown commutes simple. With major developments like the Hullmark Beltline just blocks away and a wave of new residential towers planned, this area is poised for significant growth, bringing enhanced amenities and lifestyle opportunities. Residents will enjoy the Kay Gardner Trail, great local restaurants, and the strong investment potential that comes with a neighbourhood on the rise. (id:50886)
Royal LePage Real Estate Associates
46 Sea Drifter Crescent
Brampton, Ontario
Welcome to a charming townhouse nestled in a desirable community of Brampton. This well-maintained property offers a comfortable and convenient lifestyle, perfect for families or professionals seeking modern living. Step inside to find a spacious open-concept layout, ideal for both relaxation and entertaining. The modern kitchen is a chefs delight, featuring stainless steel appliances, lots counter space, and ample cabinet space. Large windows throughout the home allow for an abundance of natural light, creating a warm and inviting atmosphere. The home boasts generously sized 3 bedrooms, offering comfort and privacy for all family members. The well-appointed bathrooms come with stylish finishes. Outside, a private backyard provides the perfect space for outdoor gatherings or a peaceful retreat. Located in a prime area, this home is just minutes away from shopping centers, schools, parks, and public transportation, making daily commutes and errands effortless. The family-friendly neighborhood is known for its welcoming atmosphere and well-maintained surroundings. Don't miss the opportunity to own this delightful home. Experience the perfect blend of comfort, style, and convenience in one of Brampton's sought-after communities! (id:50886)
Homelife/miracle Realty Ltd
46 Sea Drifter Crescent
Brampton, Ontario
Welcome to a charming townhouse nestled in a desirable community of Brampton. This well-maintained property offers a comfortable and convenient lifestyle, perfect for families or professionals seeking modern living. Step inside to find a spacious open-concept layout, ideal for both relaxation and entertaining. The modern kitchen is a chefs delight, featuring stainless steel appliances, lots counter space, and ample cabinet space. Large windows throughout the home allow for an abundance of natural light, creating a warm and inviting atmosphere. The home boasts generously sized 3 bedrooms, offering comfort and privacy for all family members. The well-appointed bathrooms come with stylish finishes. Outside, a private backyard provides the perfect space for outdoor gatherings or a peaceful retreat. Located in a prime area, this home is just minutes away from shopping centers, schools, parks, and public transportation, making daily commutes and errands effortless. The family-friendly neighborhood is known for its welcoming atmosphere and well-maintained surroundings. Don't miss the opportunity to own this delightful home. Experience the perfect blend of comfort, style, and convenience in one of Brampton's sought-after communities! (id:50886)
Homelife/miracle Realty Ltd
1085 Concession 10 Road W Unit# Lot 117/h
Flamborough, Ontario
This lovely brand new bungalow built by Kent Homes, known as the Cottage Model features 2 beds, 2 baths and over 1,000 sqft of living space. Situated in the year round land lease community, Rocky Ridge Estates which is conveniently located just off Highway 6 on a quiet side road. Enjoy an easy going lifestyle in this tranquil rural setting while still easily accessing major commuting routes and major centers. Just 8 minutes south of the 401. Enjoy the open concept floor plan which features quartz countertops, large living and dining area with large windows, a primary 3pc ensuite and separate laundry room. This is the perfect investment for the downsizers or first time home buyers to get into the market at an affordable price! Inquire for more details about Lots available and various other models. Location may be listing in Freelton. Taxes not yet assessed.Renderings and floor plans are artist concepts only and derived from builder plans. (id:50886)
RE/MAX Twin City Realty Inc.
1085 Concession 10 Road W Unit# Lot 125/w
Flamborough, Ontario
This lovely brand new bungalow built by Fairmont Homes, known as the Trout Creek Model features 2 beds, 2 baths and over 1300sqft of living space. Situated in the year round land lease community, Rocky Ridge Estates which is conveniently located just off Highway 6 on a quiet side road. Enjoy an easy going lifestyle in this tranquil rural setting while still easily accessing major commuting routes and major centers. Just 8 minutes south of the 401. Enjoy the open concept floor plan which features a covered porch, large living and dining area with large windows, a primary 4pc ensuite and separate laundry room. This is the perfect investment for the downsizers or first time home buyers to get into the market at an affordable price! Inquire for more details about Lots available and various other models. Location may be listing in Freelton. Taxes not yet assessed. Images are of the Model home. Renderings and floor plans are artist concepts only and derived from builder plans. (id:50886)
RE/MAX Twin City Realty Inc.
1085 Concession 10 Road W Unit# Lot 113/n
Flamborough, Ontario
This lovely brand new bungalow built by Fairmont Homes, known as the Freelton Model features 3 beds, 2 baths and over 1300sqft of living space. Situated in the year round land lease community, Rocky Ridge Estates which is conveniently located just off Highway 6 on a quiet side road. Enjoy an easy going lifestyle in this tranquil rural setting while still easily accessing major commuting routes and major centers. Just 8 minutes south of the 401. Enjoy the open concept floor plan which features vinyl flooring throughout, large living and dining area with large windows, a primary 4pc ensuite and separate laundry room. This is the perfect investment for the downsizers or first time home buyers to get into the market at an affordable price! Inquire for more details about Lots available and various other models. Location may be listing in Freelton. Taxes not yet assessed. Images are of the Model home. Renderings and floor plans are artist concepts only and derived from builder plans. (id:50886)
RE/MAX Twin City Realty Inc.
1085 Concession 10 Road W Unit# Lot 120/r
Flamborough, Ontario
This lovely brand new bungalow built by Kent Homes, known as the Angelica Model features 3 Bedrooms, 2 baths and over 1600sqft of living space. Situated in the year round land lease community, Rocky Ridge Estates which is conveniently located just off Highway 6 on a quiet side road. Enjoy an easy going lifestyle in this tranquil rural setting while still easily accessing major commuting routes and major centers. Just 8 minutes south of the 401. Enjoy the open concept floor plan which features a covered porch, large foyer entrance with laundry space, a primary bedroom with walk-in closet and 4pc ensuite, large kitchen with 6.5ft island and double pantries. This is the perfect investment for the downsizers or first time home buyers to get into the market at an affordable price! Inquire for more details about Lots available and various other models. Location may be listing in Freelton. Taxes not yet assessed. Images are of the Model home. Renderings and floor plans are artist concepts only and derived from builder plans. (id:50886)
RE/MAX Twin City Realty Inc.
532 Victoria Street S
Kitchener, Ontario
Welcome to this well-cared-for bungalow nestled on a deep lot in a desirable Kitchener neighbourhood. Offering timeless appeal and solid construction, this home features a traditional layout with 3 bedrooms, 2 bathrooms, and an abundance of natural light throughout. The main floor provides a warm and inviting living space, while the side entrance to the finished basement adds excellent potential for an in-law suite, home office, or rental opportunity. The double car garage and extended driveway provide ample parking and storage options. Whether you’re looking to move in, renovate, or invest, this home offers endless possibilities on a generous lot in a quiet, family-friendly area close to parks, schools, shopping, and transit. Furnace (2020), A/C (2020), Roof (2019) (id:50886)
RE/MAX Twin City Realty Inc.
1078 Berlett's Road
St. Agatha, Ontario
For more info on this property, please click the Brochure button below. Welcome to 1078 Berlett’s Road—a truly one-of-a-kind property. This custom two-storey raised bungalow, built in 1967, offers 3,028 sq. ft. of beautifully renovated living space across two levels. With only two owners in its lifetime, it’s easy to understand why once you arrive. The 3 + 1 bedroom, 2 bathroom layout charms immediately, set on 6.3 acres of wooded property just minutes from city conveniences. Located only 5 minutes from Costco and the Waterloo Boardwalk, yet steps from Schneider’s Bush Conservation Area, you’ll enjoy nature walks, bird watching, and cross-country skiing right at your doorstep. Inside, the home features a custom Acorn kitchen with granite countertops, hardwood flooring, and river-rock accents throughout. The inviting living room boasts 9’ ceilings, double skylights, and built-in cabinetry framing a rustic lodge-style river-rock fireplace—an instant showpiece. Outdoor living is equally impressive, with two concrete patios (one covered, one open for fires) and two raised decks with glass railings, offering space to entertain, work, and relax. A highlight of the property is the 1,316 sq. ft. two-storey finished detached garage, built in 2013. With 11’ ceilings, two overhead doors, heated floor, a wood stove, pellet stove, kitchen cabinetry, and a full home theatre, it’s a dream workspace and retreat. Ascend the custom staircase—crafted from wood harvested directly from the property—to a spectacular games room complete with a fireplace and custom-built bar. Outfitted with a 12-foot projection screen, Bose surround sound, fridge, and stove, this cozy hideaway makes the perfect dog house or entertainment hub for any occasion. (id:50886)
Easy List Realty Ltd.
66 Trinity Street
Stratford, Ontario
Step into this beautifully renovated 3-bedroom, 2-bathroom home offering over 1300 sqft of thoughtfully designed living space. Boasting luxurious finishes throughout, this turn-key home features durable vinyl flooring, sleek quartz countertops, and brand new appliances that blend style and functionality. The bright and airy main floor includes a spacious living room accented by a stylish barn door, and a versatile flex room just off the kitchen—perfect for a home office, playroom, or mudroom—with direct access to a new deck and a deep, fully fenced backyard, ideal for entertaining or relaxing outdoors. Upstairs, the main bath is a true retreat with a double vanity, elegant fixtures, and a large walk-in glass shower. The modern glass railing adds an open, contemporary feel to the staircase and upper level. Downstairs, the partially finished basement provides additional living space—great for a rec room, gym, or guest area. Located in one of Stratford’s most desirable neighbourhoods, this home blends timeless charm with modern updates—move in and enjoy! Renovations (2024-2025) (id:50886)
RE/MAX Twin City Realty Inc.
14189 12 Highway
Tay, Ontario
Here's your chance to get into home ownership or perhaps that 2nd recreational home you've been looking for! This 2-bedroom, 1-bath detached bungalow in Waubaushene has been home to the same family for decades and now offers an opportunity for you to make it your own. While some updates are needed, it's a great chance to renovate, customize, or create a project of your vision. Fronting the Trans Canada Trail, it's ideal for hiking, snowshoeing, biking, and cross-country skiing enthusiasts. Perfect as an entry-level home, weekend retreat, or work-from-home property. RU-zoned for residential and home-based work, with excellent Highway 12 exposure and signage potential. Walk to a convenience store and enjoy nearby access to Sturgeon Beach, Tay Shores Trans Canada Trail, and St. Antoine Daniel Catholic School, with quick connections to Highway 400, Orillia, Midland, Barrie, Muskoka, and more. Offered as-is, where-is, with quick closing - a prime opportunity for buyers, investors, or outdoor enthusiasts looking for a home or recreational getaway. (id:50886)
RE/MAX Hallmark Chay Realty
49 Beaufort Crescent
Tiny, Ontario
Luxury brand new and custom-built bungalow nestled on a quiet, tree-lined street in one of Tiny's most desirable areas, the Settlement of Toanche - just minutes from marinas, sandy beaches, parks, and conservation trails. Designed with exceptional craftsmanship and attention to detail, this home combines modern elegance with timeless comfort. Step inside to discover engineered 3/4-inch hardwood flooring (7.5-inch wide planks) flowing throughout, framed by 6-inch baseboards and 8-foot interior doors. The main level features 9-foot ceilings and an open-concept layout that perfectly blends the kitchen, dining, and living areas - ideal for entertaining or family gatherings. The chef's kitchen showcases quartz countertops & backsplash, stylish cabinetry, and a bright, airy design that opens seamlessly into the living room, complete with an electric fireplace and a striking pine feature wall. The primary bedroom offers a private retreat with a large walk-in closet, with window, and a spa-inspired ensuite featuring a 5-foot soaker tub, massive walk-in glass shower, double vanity, and 12x24-inch tile flooring. Two additional bedrooms each feature double windows and generous closets, while the main 4-piece bath continues the luxury finish with 12x24-inch tile and quartz details. A convenient mudroom with laundry access from the double garage, plus a front foyer with double closet, make daily living both stylish and practical. The full size unfinished walk-up basement is ready for an in-law suite or secondary suite with income potential. Outside, the private, treed backyard offers a peaceful setting to unwind and enjoy the natural surroundings. Situated on a quiet crescent close to Georgian Bay, local marinas, beaches, and conservation area, this property captures the very best of Tiny's relaxed coastal lifestyle. *Note this property is still under construction and more pictures will arrive shortly. (id:50886)
Exp Realty
B23 - 7378 Yonge Street
Vaughan, Ontario
Custom-Built Design for a Currency Exchange, Fully renovated: new flooring, fresh paint, upgraded lighting, Protected Room with a separate secure door, Bullet-resistant glass, Professional anti-theft safe, Two window intercom speaker systems, New cabinetry with ample filing space, Sink with hot and cold water, Refrigerator and microwave, Two LCD TVs, Complete CCTV surveillance system, Secured back door with access to the office area, Two phone lines, Desk and chair set, Employee time-tracking device, Attractive lease rate with renewal option $2663.1 monthly (id:50886)
Century 21 Heritage Group Ltd.
512 - 7460 Bathurst Street
Vaughan, Ontario
Welcome to this Professionally Designed and Fully Renovated Masterpiece in the Heart of Thornhill! This bright and spacious 2-bedroom, 2-bathroom suite offers an elevated living experience with a beautifully executed open-concept layout. The condo features trending floors throughout, smooth floating ceilings accented with LED rope lighting and pot lights, and custom built-in closets that add both style and functionality. The generous dining area includes a striking designer feature wall ideal for showcasing your best art, while the bright living room is enhanced with a custom built-in TV cabinet, a wall-mount plate surrounded by LED lighting, and an integrated office/den space that seamlessly extends the living area.The stunning Chef's kitchen is designed for both cooking and entertaining, complete with modern cabinetry, stainless steel appliances, quartz countertops, a stylish backsplash, and a separate breakfast area. The fully upgraded primary bedroom offers "His & Hers" closets and a luxurious 4-piece ensuite with a glass shower. The spacious second bedroom includes a custom double closet, and the suite is further enhanced by an ensuite laundry room, LED mirrors, upgraded plumbing fixtures, and custom zebra blinds.Located within walking distance to places of worship, pharmacies, Promenade Mall, the bus terminal, library, parks, schools, and grocery stores, the convenience is unparalleled. Residents enjoy a full range of amenities, including a gated entrance with 24-hour security, an outdoor pool, a fitness room, tennis and pickleball courts, a racquetball and squash court, a sauna, party, meeting, and recreation rooms, guest suites, and an upcoming concierge service. The lobby and hallways have all been recently remodeled and renovated, adding to the building's fresh and modern appeal. The monthly maintenance fee covers heat, hydro, water, cable, central air conditioning, internet, and an alarm system, offering exceptional value and effortless living. (id:50886)
Right At Home Realty
62 Dersingham Crescent
Markham, Ontario
AAA location in the highly sought-after German Mills community. This home offers a bright and spacious living and dining area with a walk-out to the backyard, plus an eat-in kitchen perfect for family meals. The main floor features hardwood flooring, while the upper level has brand-new carpet for added comfort. Upstairs you'll find four bright, airy bedrooms filled with natural light all day. The primary bedroom includes its own private ensuite bathroom. The fully finished basement includes two additional rooms that can be used as bedrooms, a home office, gym, or guest space. Gas forced air heating and central air conditioning ensure year-round comfort. Outside, the property sits on a generous lot with a large driveway offering ample parking. Surrounded by mature parks and ravines, the home is steps to top-rated schools including German Mills PS, Thornlea SS, and St. Michael Catholic Academy. Conveniently close to shops, restaurants, and major amenities. Commuting is effortless with quick access to Highway 407, Highway 404, and transit. Book your showing today and make this wonderful property your next home. ** This is a linked property.** (id:50886)
Harvey Kalles Real Estate Ltd.
1404 - 330 Rathburn Road W
Mississauga, Ontario
This Large 2 Bedroom 2 Bathroom Corner Suite is perfect for your next home. Featuring a Newly Renovated Kitchen with all new appliances, New Bathroom counters and Vanity, And new flooring throughout, a giant Great room with Floor to ceiling windows that walks out to a large private Balcony. With 2 parking spaces and 2 Lockers, it's perfect for families of all sizes. Located in Mississaugas beautiful city centre district, its perfectly located for Shopping, Dining, Leisure and Transit, as well as Sheridan, mohawk and U of T campuses. Don't miss this incredible opportunity. (id:50886)
Royal LePage Your Community Realty
978 Carlaw Avenue
Toronto, Ontario
Reduced to sell this Ultra-Modern Home at prime East York (Greek town) location. 4bedroom home w Exterior Composite & Fluted Panels & Glass Railing. Open Concept Large Kitchen W center island, High End WIFI Controlled S/S Appliances, Quartz Counter Tops, Centre Island W Book Shelve. Stairs w/Glass Railings. Lots Of Sunlight. Voice Cont Smart Home. Central Sound System. Main Floor W large family room about (16x18ft) built in fireplace and wallunit. All Bedrooms w walkin closets, lots of storage space. Large Master bedroom with 7pc ensuit w both side large windows & walkout to balcony. Balconies at the front and back. Theatre In Basement w/Attached Wet Bar & Built In Wine Cooler. Sep Office & Nanny's Room w/4pc Ensuite. Front Yard Legal Parking. Smart Front Door Lock Controlled By Phone, App Fob code & key. Walking distance to new ontario line. **Rough In Kitchen & Laundry in Bsmt** Seller is willing to negotiate walkout entrance if requested. (id:50886)
Century 21 Parkland Ltd.
1406 - 38 Monte Kwinter Court
Toronto, Ontario
Experience elevated living at Penthouse 1406 in The Rocket Condos - a rarely available, sun- drenched penthouse crafted for those who appreciate refined urban style. This sophisticated, south-facing 2-bedroom residence soars with over 9' ceilings and sweeping east-to-west panoramic views, creating a luminous, airy ambiance that sets it apart from anything else in the building. Inside, the suite has been thoughtfully upgraded with premium luxury vinyl flooring, an enhanced designer kitchen complete with upgraded cabinetry, quartz counters, and a full-height slab backsplash. Stainless steel appliances, ensuite laundry, sleek pot lighting, and floor-to-ceiling windows with modern roller shades all contribute to a polished, contemporary feel. Residents enjoy an impressive array of amenities, including a 24-hour concierge, a fully equipped fitness centre with yoga and aerobics studio, a chic party lounge with private catering kitchen, an outdoor terrace with BBQs, and beautifully landscaped grounds designed for relaxation. Perfectly positioned with TTC access quite literally at your doorstep, steps from Wilson Station, and just moments from Yorkdale Shopping Centre, Costco, top dining, and major commuter routes (401, 400 & Allen Rd). High-speed internet is included, with paid visitor parking available. Penthouse 1406 offers the rare blend of comfort, convenience, and elevated style - a standout opportunity in one of Toronto's most connected neighbourhoods. (id:50886)
Harvey Kalles Real Estate Ltd.
702 - 8 Tippett Road
Toronto, Ontario
LIVE IN THE PRESTIGIOUS EXPRESS CONDOS IN CLANTON PARK! ENJOY A BRAND NEW, NEVER LIVED IN, ELEGANTLY DESIGNED CONDO IN A PRIME LOCATION STEPS TO THE **WILSON SUBWAY STATION**. MINUTES TO THE HWY 401/404, ALLEN RD, YORKDALE MALL, YORK UNIVERSITY, HUMBER RIVER HOSPITAL, COSTCO, GROCERY STORES, RESTAURANTS, & PARKS INC. NEW CENTRAL PARK! UNIT FEATURES FLOOR-TO-CEILING WINDOWS, TASTEFUL MODERN FINISHES. (id:50886)
Bay Street Group Inc.
41 Brightbay Crescent
Markham, Ontario
Welcome to 41 Brightbay Crescent, A Hidden Gem on a Tree-Lined Street. This beautifully renovated bungalow is nestled on a quiet, picturesque street and offers exceptional potential both inside and out. With charming curb appeal, a garage equipped with an EV charger, and a lush front and back garden, this home is as functional as it is inviting. Recent updates include newer shingles, covered eavestroughs, and downspouts (all 2022), along with the added peace of mind of a backwater valve. Step inside to a bright, open layout featuring a newer kitchen with stainless steel appliances (2022), a breakfast bar, and thoughtful updates throughout. The main level features three generously sized bedrooms, while the lower level offers a fourth bedroom (plus one), a spacious family room, a dedicated gym area, a large laundry room, and ample storage. Looking for more space or income potential? The basement has a separate side entrance, making it ideal for conversion into a basement apartment or nanny/in-law suite. Situated on a large lot with so many opportunities to personalize or expand, 41 Brightbay Crescent is ready to welcome you home. (id:50886)
Royal LePage Your Community Realty
1567 Heatherglen
Tecumseh, Ontario
Fantastic Tecumseh location close to all amenities and roadways. Close to schools and shopping! This gorgeous updated main floor semi is now for lease starting December 1, 2025. Main floor unit includes 2 bedrooms with good sized closets, hardwood and ceramic flooring throughout. Large eat-in kitchen. One car garage and impressive spacious foyer. $2500 plus utilities. First/last months rent and credit check required. (id:50886)
Request Realty Inc.
132 Barrington Avenue
Toronto, Ontario
Welcome to 132 Barrington Avenue, a fully detached bungalow on a deep 25 x 146.66 ft lot in one of East York's most connected and fast-growing neighbourhoods. Rare lot depth offers multiple future possibilities: custom new build, rear addition, garden suite, or converting the existing home into a full two-storey design. Strong value upside for builders, investors, or end users.The home is freshly painted and move-in ready, featuring an enclosed front porch, bright kitchen with pantry, two full bathrooms, and upgraded electrical with all knob-and-tube wiring removed. A separate side entrance leads to a finished basement apartment (one-bedroom + 3-pc bath) currently rented at $1,500/month, with tenant open to vacating January 2026 - ideal for mortgage support or multi-generational living.Private driveway with garage, fully fenced backyard, and walking access to GO, Main Subway, parks, great schools, Danforth shops, and quick DVP connection. Minutes from the waterfront and key amenities.A solid home with income, in a prime location, set on a lot with exceptional redevelopment potential. The Front Custom Photo Is For Illustrative Purposes Only. (id:50886)
Exp Realty
36 Pebblehill Square
Toronto, Ontario
Fully Renovated Detached Home with Double Garage and Large Backyard!Over $300,000 in upgrades - never occupied since renovation. Features new hardwood floors, fresh paint, modern pot lights, and new appliances. Each of the four bedrooms has its own ensuite bathroom. Finished basement with new recreation area. Fully insulated with thermal cotton for energy efficiency. Rear addition built with approved permits and survey, electrical upgrades certified by ESA. Prime location near Hwy 401, TTC, schools, shopping, and parks. Move-in ready and completely modernized - a rare find! (id:50886)
Home Legend Realty Inc.
Smart Sold Realty
200 Fallingbrook Street
Whitby, Ontario
Welcome to 200 Fallingbrook St, Whitby - a beautifully RENOVATED 4-bedroom home in one of Whitby's most sought-after family neighbourhoods.Step inside to discover a spacious, thoughtfully designed layout that perfectly blends comfort and functionality. The large upgraded kitchen features newer built-in appliances, elegant quartz countertops, and a bright breakfast area that opens directly to the family room, creating a wonderful sense of connection and flow - ideal for everyday family living and entertaining.The expansive living and dining room offers the perfect setting for hosting large gatherings. The skylight above the staircase floods the home with natural light while Large windows in every room further enhance the bright and inviting atmosphere throughout.Enjoy the peace of mind and style of recent upgrades, including: Kitchen and its appliances, Front Door, Garage Door with Opener, Patio Door, Fence & Deck with Gazebo, Upgraded Washrooms, Newer Hardwood Flooring on Main Floor, Newly Interlocked Front and Backyard, and much more. Located in a family-friendly neighbourhood, steps from top-rated schools, parks, and trails, and just 30 minutes to downtown Toronto, this home offers the ideal blend of space, comfort, and convenience. (id:50886)
Homelife Landmark Realty Inc.
56 Snowball Crescent
Toronto, Ontario
Welcome to this beautifully maintained 4+1 bedroom detached home featuring a spacious family roomand a finished basement, ideal for extended family living or rental potential. Perfectly located in a highly sought-after neighborhood, this home is close to top-rated schools, parks, and places of worship, offering the perfect blend of comfort and convenience. The roof was renovated within the last 10 years, and the HVAC system updated within the past 6 years, providing peace of mind and energy efficiency. Bright, functional, and move-in ready--this home is an excellent opportunity for families seeking quality, space, and location. (id:50886)
Century 21 Percy Fulton Ltd.
801 - 5765 Yonge Street
Toronto, Ontario
Huge Bright and Great Layout Condo in Prime Yonge and Finch area. AAA Location with Large Bedroom plus Den/Office. Den can be used as a Second Bedroom. Steps to TTC/Subway, Bus, Go Station, Restaurants, Shops, Parks, Shoppers Drug Mart, Close to Top Grade Schools. Family oriented neighbourhood. Secure building with Gatehouse Security. The Building features a wide range of amenities, including 24-hour security, gym, indoor pool etc. The united is newly renovated with vinyl plank flooring. All utilities are included with parking and locker included. (id:50886)
Century 21 Heritage Group Ltd.
4201 - 38 Widmer Street
Toronto, Ontario
Welcome to Central Condos in the heart of the Entertainment District! Highly desirable 01 unit: Corner unit 2 bed both with floor to ceiling windows, spacious living and dining area, and enjoy unobstructed views on your HEATED fully decked balcony. This bright unit features top Miele Appliances, Calcatta kitchen backsplash, Crohe Fixtures and Built-In closet organizers. Close to subway stations, PATH, TIFF, premium restaurants, shopping and schools. Perfect for professionals seeking convenience and vibrant city living. (id:50886)
Aimhome Realty Inc.
Main - 61 Rusholme Park Crescent W
Toronto, Ontario
Beautifully bright main-floor 1-bedroom apartment in a clean, smoke-free home just steps from the TTC and moments to the vibrant Little Italy neighbourhood. Enjoy charming maple cabinetry, rich hardwood floors, and plenty of natural light throughout. The unit offers a convenient walkout to a private deck with access to a shared backyard. On-site laundry is included. No smoking and no dogs permitted. Utilities are included except hydro, which is a flat $45/month. Street permit parking available. (id:50886)
Royal LePage Terrequity Realty
105 - 8 Pemberton Avenue
Toronto, Ontario
Live in the heart of North York's designated Major Transit Station Area at the prestigious Park Palace Condominiums. This location offers the ultimate in urban connectivity with direct underground access from the P1 level to Finch Station-your gateway to the TTC Subway, GO Bus, and Viva/YRT lines. Say goodbye to commuting stress; you are steps from the platform without ever stepping out into the rain or snow! This unit features a smart, space-maximizing layout designed for modern urban living. The bright living area boasts large south-facing windows with the view of trees providing additional privacy, while the dedicated sleeping quarters are thoughtfully tucked away to create a cozy, dark sanctuary perfect for restful sleep. The design offers a seamless flow between living and sleeping areas, making the suite feel airy and spacious. ALL UTILITIES Included: Hydro, Heat and Water are covered. LOCKER & PARKING: 1 Storage Locker included. *1 Underground Parking Space available for rent*. PRIME LOCATION: Steps to major banks, grocery stores, cafes, and diverse dining options along Yonge Street. BUILDING AMENITIES: 24-Hr Concierge, Exercise Room and Visitor Parking. SHORT-TERM LEASE MAY BE CONSIDERED. A perfect "urban launchpad" for professionals or newcomers seeking immediate transit access. Book your showing today! (id:50886)
Right At Home Realty
1602 - 75 Canterbury Place
Toronto, Ontario
Great Location! Luxurious Furnished Ready To Move In 2Br, 2 Baths Suite In Desired Yonge/Finch, Suite Is 769 Sqft. 9 Foot Ceiling, Laminated Floor Thru Out. Steps To Shopping, Restaurants, Subway, Ttc, Go-Station, 24Hr Supermarket, Many Restaurants, Central Library. Amazing Amenities: 24 Hours Concierge. Outdoor Bbq And Garden Area. 1 Parking Included. (id:50886)
Aimhome Realty Inc.
96 Balmoral Avenue
Toronto, Ontario
Introducing 96 Balmoral, a truly special home that is walking distance from the coveted shops, restaurants and pubic transit on Yonge Street in the Yonge/St Clair/Summerhill area. This 3 bed, 3 full bath sun drenched, semi-detached residence underwent an extensive renovation in 2019, that will last the test of time. Designed with entertaining & family gathering in mind, the main level offers an open concept floor plan with a chef-inspired kitchen, breakfast bar, separate dining area and inviting family room flanked by a built-in with plenty of storage. Upstairs hosts two bedrooms separated by a spectacular 5 piece bathroom with a bonus storage closet and laundry facilities in the hallway. Enter the third floor primary sanctuary with vaulted ceilings, large closet, stunning ensuite and a private terrace. The lower level is designed for versatility, with one room currently serving as storage while the spacious recreation room can easily functions as a 4th bedroom, family room, or both complemented by the convenience of a full bathroom on this level. Thought was given during the design stage to allow for laundry in this bathroom or use as extra storage. *Legal Parking Pad*. (id:50886)
Harvey Kalles Real Estate Ltd.
807 Robinson Street Unit# B
Burlington, Ontario
Looking for an affordable 1 bedroom downtown? This freshly renovated corner apartment has a living room, bedroom, plus a large eat in kitchen that’s perfect for cooking and entertaining. Bright windows bring in loads of natural light, and the quiet little street keeps things peaceful while still being steps from restaurants, the GO Train, shopping, and highway access. Updates include flooring, doors, hardware, cabinets, light fixtures, receptacles, switches, and paint—just move in and enjoy. Parking, heat, and maintenance are included, along with a great landlord. First/last, credit check, and references required. Available October 1. (id:50886)
Royal LePage Burloak Real Estate Services
46 Sea Drifter Crescent
Brampton, Ontario
Welcome to a charming townhouse nestled in a desirable community of Brampton. This well-maintained property offers a comfortable and convenient lifestyle, perfect for families or professionals seeking modern living. Step inside to find a spacious open-concept layout, ideal for both relaxation and entertaining. The modern kitchen is a chefs delight, featuring stainless steel appliances, lots counter space, and ample cabinet space. Large windows throughout the home allow for an abundance of natural light, creating a warm and inviting atmosphere. The home boasts generously sized 3 bedrooms, offering comfort and privacy for all family members. The well-appointed bathrooms come with stylish finishes. Outside, a private backyard provides the perfect space for outdoor gatherings or a peaceful retreat. Located in a prime area, this home is just minutes away from shopping centers, schools, parks, and public transportation, making daily commutes and errands effortless. The family-friendly neighborhood is known for its welcoming atmosphere and well-maintained surroundings. Don't miss the opportunity to own this delightful home. Experience the perfect blend of comfort, style, and convenience in one of Brampton's sought-after communities! (id:50886)
Homelife Miracle Realty Ltd
322 Olivenite Private
Ottawa, Ontario
Welcome to this beautiful open concept home that is sure to impress. With the kitchen open to the living and dining area this open floor plan is ideal for entertaining friends and family. Oversized windows let the sunlight flood in. The dining area provides easy access to the second floor balcony, featuring an excellent view of the neighborhood. This brand new kitchen provides ample counter space with quartz countertops, gorgeous cabinetry and a backsplash for your enjoyment. Peninsula provides additional seating and prep space with built-in pantry providing additional storage. The bright Primary bedroom features cozy carpeting, access to the main bathroom, and a spacious walk-in closet. Recreation, shopping & golf nearby- this developing area provides convenience & modern luxuries. Book a private showing today! Maintenance Fee $215.30; Geothermal Rental Fee - $100.57/m. New build, never lived in before (garage only used for storage). Minutes from grocery, shopping, gym and more. (id:50886)
Exp Realty
8 Chisholm Court
Ottawa, Ontario
8 Chisholm Court, a beautifully updated and move-in-ready 4-bedroom, 3-bath end-unit townhome on a desirable corner lot in the heart of Beaverbrook, Kanata. Bright, spacious, and thoughtfully redesigned, this home offers a smart layout with stylish updates throughout.The main floor features a wide foyer leading to a stunning renovated kitchen with melamine countertops, sleek cabinetry, and abundant natural light. The open-concept living and dining areas provide the perfect flow for everyday living and entertaining, enhanced by brand-new luxury vinyl FLOORING (2025), fresh PAINT (2025), updated POT LIGHTS (2025), and a modern powder bath. A major highlight of this home is the conversion from baseboard heating to forced air, a rare and highly valued upgrade in this community, offering enhanced comfort and efficiency. Upstairs, the spacious primary suite boasts a walk-in closet and private 3-piece ensuite. Three additional generously sized bedrooms each include ample closet space and share a beautifully updated full bathroom, offering comfort and convenience for the whole family.The finished lower level extends the living space with a large recreation room, laundry area, and excellent storage. Step outside to your private backyard oasis with no rear neighbours, creating the ideal setting for summer BBQs, playtime, or relaxing in the sun with full privacy.Located in the sought-after Beaverbrook/Kanata North area, this home offers unmatched access to countless parks, playgrounds, and walking/biking trails, including the Trans Canada Trail. Minutes from Kanata Centrum and Hazeldean Mall with shops, restaurants, cinemas, and groceries close by. Pets are welcome - this condo has no pet restrictions, adding flexibility and peace of mind for animal lovers. With its rare forced-air upgrade, stylish renovations, and prime location, 8 Chisholm Court delivers comfort, convenience, and a move-in-ready lifestyle you'll love coming home to. (id:50886)
Royal LePage Team Realty Hammer & Assoc.
0000 Scrivens Drive S
Ottawa, Ontario
Rare opportunity of 62 acres!-quiet unspoiled tract of land on Scrivens Dr-Rural zoning-Estate lot subdivision to the South-Fine homes are adjacent along paved road which has residential,local traffic.Idyllic rural setting with frontage on two roads.May be future potential for development.Scattered woods and open meadows await your ideas! No viewings /entry without an appointment please.Trans Northern Pipeline easement across S/W corner of land (id:50886)
Royal LePage Team Realty
65 Irving Place
London East, Ontario
AMAZING LOCATION! In the desirable Huron Heights neighbourhood, it is walking distance to Fanshawe College, shopping, schools, a community center and bus routes! This solid brick bungalow offers plenty of space with three large bedroom and 1 full bathrooms. The deep driveway offers parking for 2 cars and the beautifully landscaped backyard is a perfect way to relax after a long day! This place is perfect for families or young couples who would love a quiet neighbourhood but still close to all the amenities! This property features a kitchen with ceramic tile floor and oak kitchen cupboards, a spacious and bright living room with a fireplace (gas insert), and upgraded laminate floors on the main floor are a nice touch. Good sized back yard that is fully fenced and landscaped as well as a long driveway that can fit 2 cars. The upper floor unit would have ensuite laundry. Basement unit would be rented separately. Upper unit, 60% of the utilities and basement unit 40% of the total utilities. (id:50886)
Century 21 First Canadian Corp
96 Oat Lane
Kitchener, Ontario
Available from December 16th! Welcome home to a bright and spacious multi-level end-unit townhome with sweeping views from two private walkout balconies. Located in the heart of Wallaceton in Huron Village, this is a community that perfectly balances urban convenience with a warm, neighbourhood feel-parks, trails, shopping, and everyday essentials are all just moments away. This modern Turquoise Urban Town model by Fusion Homes offers thoughtful design and premium finishes throughout. The main living space flows seamlessly to a generous balcony, ideal for morning coffee or evening wind-downs. Upstairs, you'll find two well-appointed bedrooms, including a primary retreat with its own private balcony, a 3-piece ensuite, and a 4-piece family bathroom. A convenient stacked laundry set is located on the bedroom level for effortless day-to-day living. Step outside and you're immediately immersed in one of Kitchener's most desirable master-planned communities. Backing directly on to the park! Enjoy peaceful trails and green spaces, explore local boutiques and cafés, or take advantage of the sports fields, splash pad, and recreational amenities at RBJ Schlegel Park directly across the street. A brand-new elementary school is also coming to the neighbourhood, making this an ideal place to settle in and grow. With your parking spot right at your door and quick access to Highway 401 and Highway 7/8, this location is as practical as it is inviting. Wallaceton offers the best of both worlds-connected city living in a setting that truly feels like home. Retail plaza is also just steps away which contains Starbucks, Longo's Super Market, Shoppers Drug Mart, and much more! (id:50886)
1104 Acadia Drive
Kingston, Ontario
If you are looking for a true Westpark gem, look no further; here it is. This customized Virgil Marques home offers fabulous living, with all the features you want, at a great price. It all starts with the main living space. A wonderful island kitchen with newer high-quality appliances that is open to the eating area and family room with gas fireplace. Opposite that is a separate enclosed living - dining room for the formal side of life. Bedrooms bathrooms and basement are perfect for family living. Add a rear yard with deck and landscaped privacy for the summer months. The home has enjoyed meticulous care and upgrades. The original owners want new owners to see all the features they will benefit from, so please ask for the list. At 1104 Acadia Drive the phase better than new truly applies. Come see for yourself. (id:50886)
RE/MAX Finest Realty Inc.
Upper - 235 Pineland Court
Waterloo, Ontario
**Upper Unit Only - Available from Jan 1st ** Step into this spacious upper unit at 235 Pineland Court, Waterloo, offering the perfect blend of comfort, style, and convenience! Featuring 4 generous bedrooms, 2.5 bathrooms, and parking for 3 vehicles (including 2 garage spaces and 1 driveway spot), this home is ideal for families or professionals seeking a bright and inviting living space. Enjoy a modern layout with ample natural light, well-appointed rooms, and a peaceful neighbourhood close to schools, parks, shopping, and transit. Tenants are responsible for 60% of utilities, making this a fantastic choice for those looking for quality living in a prime Waterloo location! ** This is a linked property.** (id:50886)
Exp Realty
5 Martha Street
Port Hope, Ontario
On a quiet street with nature views, this 3 bedroom home is perfect for first time buyers and families looking for a little more space! Cozy and welcoming, the main floor bay windows overlook the Ganaraska River ravine with no neighbours to look In on directly across from you. The main level is open concept with hardwood floors, an eat-in kitchen and large windows. You have sliding doors right out to the back patio for wonderful indoor/outdoor living. Main floor has two entryways - one into the main foyer and another into the basement and powder room. Upstairs there are 3 well sized bedrooms with a newly updated primary, plenty or storage and a 4 piece bath. The basement screams potential with a separate entrance and partially finished space, it would make a perfect rec room, in-law suite or home gym! This property delivers where it matters; value, serenity, space and location. (id:50886)
RE/MAX Impact Realty
306 - 600 North Service Road
Hamilton, Ontario
This sophisticated 1-bedroom residence is situated on the third floor of a nearly new boutique condominium, ideally positioned directly across from the sparkling shores of Lake Ontario. A rare opportunity, it includes an owned parking space and a secure storage locker for exceptional convenience. Inside, you'll find soaring ceilings, abundant natural light, upgraded designer lighting, and a thoughtfully crafted open-concept layout tailored for contemporary living. The inviting entryway offers a full-sized closet for coats and additional storage. The bright, well-appointed kitchen features ample counter space, stainless steel appliances, and a generous peninsula ideal for meal preparation or casual dining. The sun-filled living area seamlessly access to private balcony-an ideal spot to unwind and enjoy the outdoors. A stylish 4-piece bathroom and in-suite laundry enhance everyday comfort. The pet-friendly building offers a selection of premium amenities, including a media room, event lounge, pet spa, visitor parking, and a rooftop terrace complete with BBQs and lounge seating-perfect for entertaining or taking in the lake views. Nestled in a vibrant lakeside community, this home is just steps from the Newport Yacht Club marina, scenic parks, and picturesque waterfront trails. You're only minutes from acclaimed restaurants, local wineries, farmers' markets, and golf courses, with convenient access to the QEW for seamless travel to Toronto or Niagara. (id:50886)
King Realty Inc.
8554 Haldibrook Road
Hamilton, Ontario
Welcome to 8554 Haldibrook Road Where Country Charm Meets Modern Comfort! This beautifully maintained bungalow offers the peacefulness of rural living with the convenience of being just minutes from Hamilton, Caledonia, and major commuter routes. Nestled in a desirable, scenic community, this home is ideal for anyone looking to enjoy a quiet lifestyle without compromising on convenience or modern amenities. Step inside to discover a thoughtfully updated main floor, featuring gleaming hardwood floors and a gorgeous modern kitchen with quartz countertops perfect for both everyday living and entertaining. The renovated 4-piece bathroom adds a luxurious feel, while the finished basement includes a large, open 3 piece bath installed in 2024 and a cozy theatre room complete with in-ceiling speakers, making movie nights unforgettable. Three spacious bedrooms on the main level provide plenty of room for family or guests. This home has seen many recent upgrades that enhance both comfort and peace of mind. The siding, soffit, eavestroughs, and several windows were replaced in 2021, while the roof was done in 2015. The furnace and air conditioning system were updated in 2017, the jet pump was replaced in 2023, and the driveway was resurfaced in 2020. For added reassurance, the cistern was professionally cleaned and inspected in 2024. Outdoors, the property truly shines. The serene backyard features a tranquil pond, mature apple and cherry trees, and a fire pitperfect for relaxing evenings under the stars. A large 40-foot-deep detached garage/workshop provides ample space for vehicles, storage, or your next hobby project. Whether youre seeking a family home or a peaceful country retreat, this property is move-in ready and waiting for you. (id:50886)
RE/MAX Escarpment Realty Inc.
104 Thackeray Way
Minto, Ontario
Brand new design - you asked for it and we delivered you a semi-detached bungalows at Maitland Meadows! Discover the ease of main floor living in this thoughtfully designed 2 bedroom, 2 bathroom semi in the growing community of Harriston. Lovely 9' ceilings make a big impact here and oversized windows create a bright and airy feel throughout the 1,210sq ft open concept layout. The kitchen, dining, and living spaces flow seamlesslyperfect for entertaining or cozy nights in. The primary suite offers a private retreat with a walk-in closet and 3pc ensuite bath. Additional highlights include main floor laundry, quality finishes throughout, a full basement ready for future development, and a single car garage with inside entry. Step out onto the 14x12 covered deck to enjoy your morning coffee or summer BBQs, rain or shine. Set on a landscaped 30' x 100' lot in a quiet neighbourhood near parks, schools, and trails. Ideal for Buyers of any age and any stage. You will truly enjoy this design for many years to come. This home is under construction but be sure to secure your spot now and move in with confidence! (id:50886)
Exp Realty
106 Thackeray Way
Minto, Ontario
Modern style meets small town simplicity in this brand new bungalow at Maitland Meadows. With clean lines, sharp accents and a sleek front entry, this 2 bedroom 2 bathroom semi-detached home offers an elevated take on main floor living. Step inside and enjoy 9' ceilings, oversized windows, and a smart 1,210 sq ft layout that delivers both style and functionality. The open concept kitchen, dining, and living space is perfect for effortless hosting or just kicking back in your own private retreat. The primary bedroom features a spacious walk-in closet and a stylish 3pc ensuite, while the second bedroom and full bath offer ideal flexibility for guests or a home office. Main floor laundry, high-quality finishes throughout, and a full basement ready for future expansion are just the beginning. Enjoy your morning coffee or a relaxing evening under the 12x14 covered deck, rain or shine. Set on a landscaped 30' lot in a quiet, walkable neighbourhood close to parks, trails, and everyday conveniences. Whether you're right sizing, downsizing, or just getting started this modern design is built to fit your life now and into the future. Currently under construction secure your unit today and settle in with confidence! (id:50886)
Exp Realty

