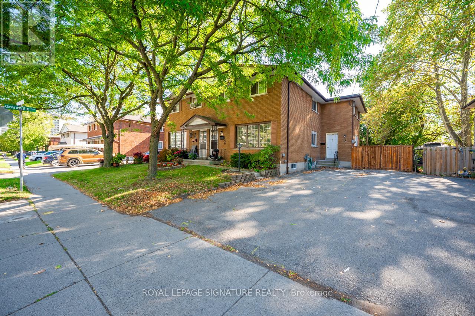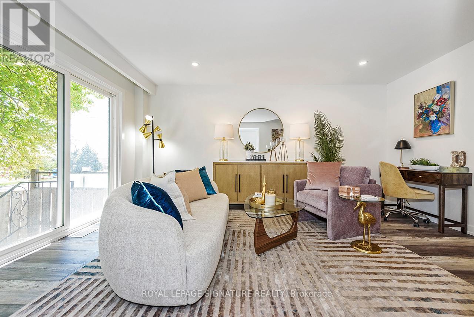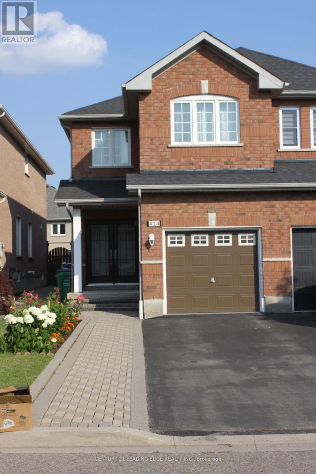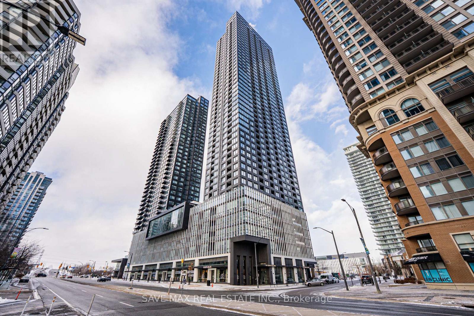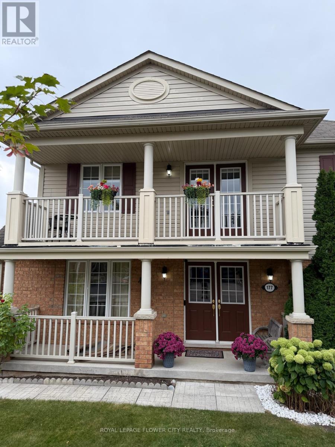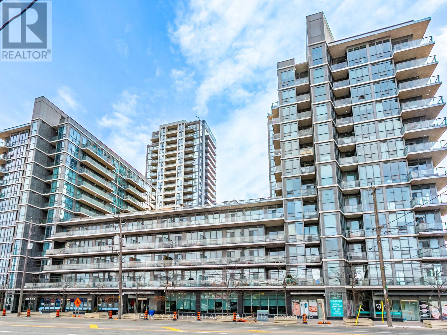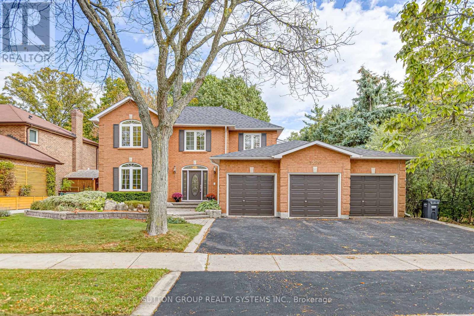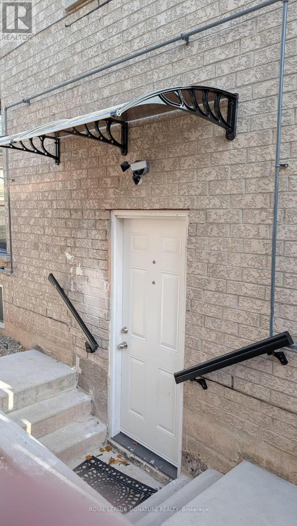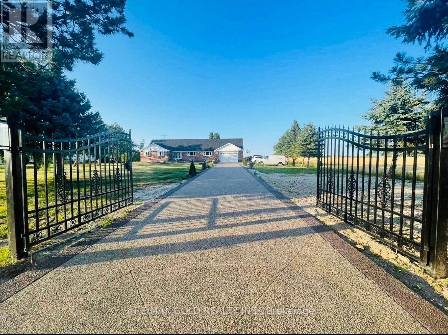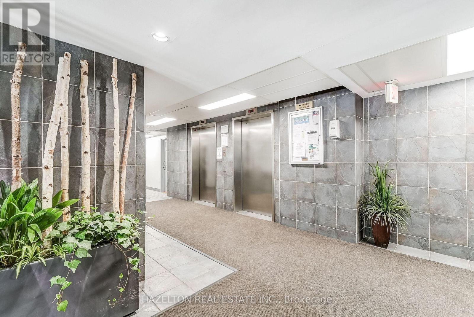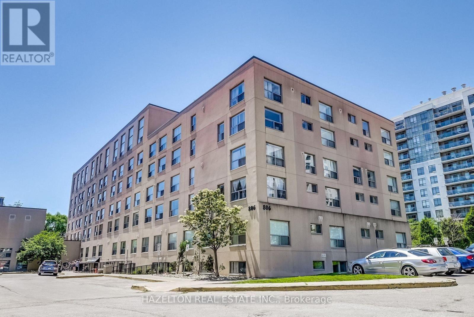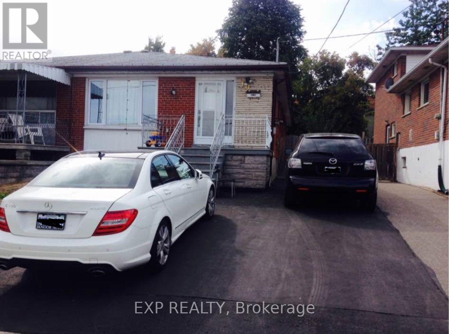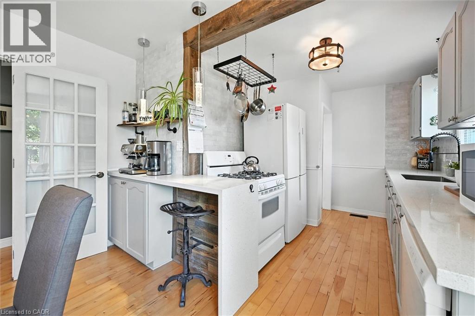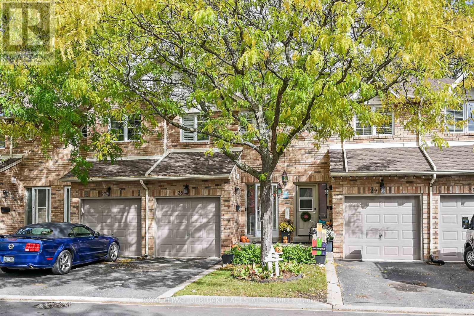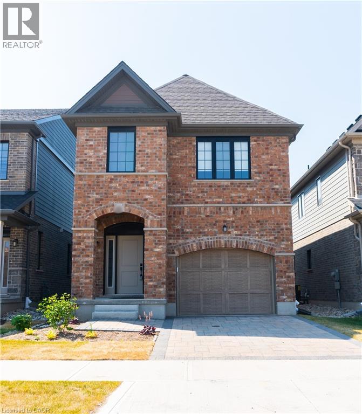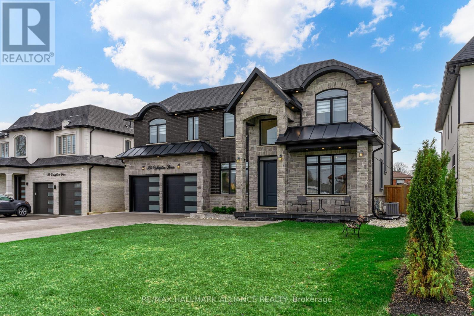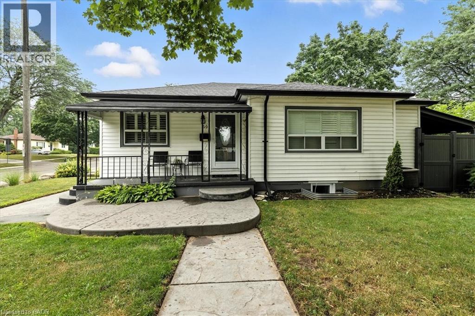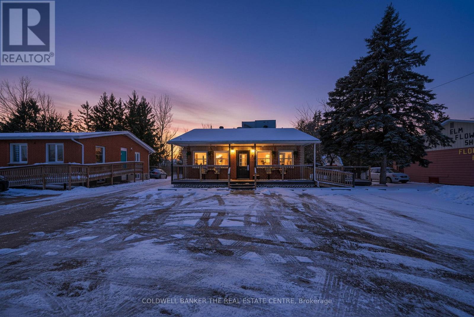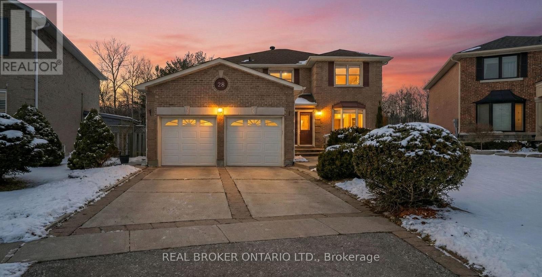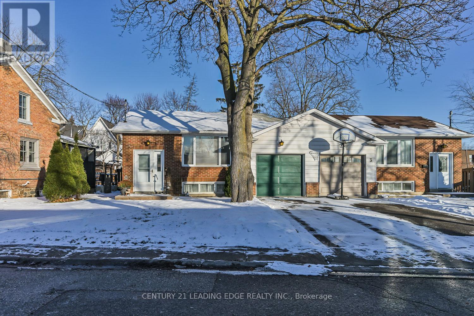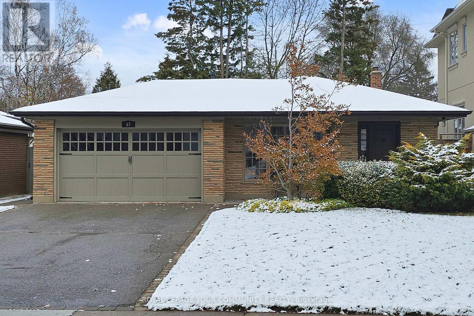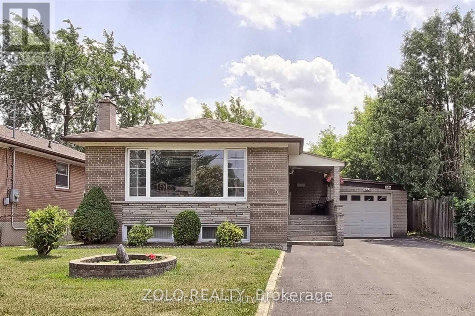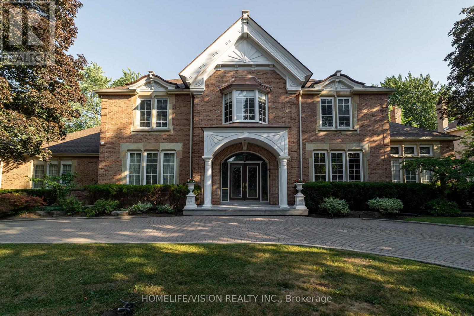72 & 74 Delawana Drive
Hamilton, Ontario
Two Homes for the Price of ONE! Welcome to 72 & 74 Delawana Drive, an attached duplex offering two fully FREEHOLD self-contained units under one roof. Each unit is about 1300 sq ft of living space and features: 3 bedrooms, a full 4-piece bathroom, bright kitchen, living and dining rooms, plus a partially finished basement. 72 Delawana Drive is vacant and has been fully renovated with a brand-new kitchen complete with stainless steel appliances, updated vinyl flooring on the main level, fresh carpeting upstairs, and a refreshed basement with a 2-piece bathroom rough-in. 74 Delawana is currently tenanted, providing immediate rental income. Each home enjoys its own private backyard and 2 front yard parking spaces. Perfect for multi-generational living or as a smart investment, all just minutes from Centennial Parkway,highway access, public transit, shopping, and schools. (id:50886)
Royal LePage Signature Realty
21 - 1444 Upper Ottawa Street
Hamilton, Ontario
Welcome to Unit 21-1444 Upper Ottawa Street in Hamilton! This fully renovated townhome is nestled in the desirable Templemead neighbourhood, just minutes from highway access, shopping,and top-rated schools. The main floor features a spacious living and dining area, a stylish2-piece bath, and a stunning new kitchen with quartz countertops and brand new stainless steel appliances. Modern vinyl-plank flooring flows throughout. Upstairs, youll find three very generously sized bedrooms, a beautifully updated main bath, and ample storage. The unfinished basement offers great potential for finishing or just storage. Complete with a 1-car garage,private driveway & backyard! *Listing photos are of Model Home (id:50886)
Royal LePage Signature Realty
424 Oaktree Circle
Mississauga, Ontario
Prime Location, Beautiful 4 Bedroom Semi-Detached In A High Demand Area, No Carpet In House, Finished Basement With 4 Pc Washroom & Kitchenette, Interlocked Extended Driveway, Master With Ensuite, Second Floor Laundry, Gourmet Kitchen With Modern Backsplash, Entry From Garage, Approx. 5 Min To Hwy 401 & Heartland Centre, Close To All Amenities, School, Public Transit, Community Centre. (id:50886)
Century 21 Leading Edge Realty Inc.
1012 - 60 Central Park Roadway
Toronto, Ontario
Welcome to Westerly 2 by Tridel, where contemporary design meets everyday convenience in the heart of Islington-City Centre West. This bright and thoughtfully designed 1-bedroom, 1-bathroom suite offers approximately 567 sq. ft. of well-planned living space, complemented by a functional layout and a private balcony for added outdoor enjoyment. The modern kitchen features sleek flat-panel cabinetry in a soft neutral finish, quartz countertops, integrated stainless steel appliances, and under-cabinet lighting. It flows seamlessly into the open-concept living and dining area, highlighted by wide-plank flooring, ample space for furnishings, and a walk-out to the balcony-ideal for relaxing or entertaining. The bedroom is well-proportioned with a large window and generous closet space, offering comfortable separation from the main living area. The contemporary 4-piece bathroom is finished with full-height tilework, a deep soaker tub, chrome fixtures, and a sleek vanity with integrated lighting. In-suite laundry is conveniently tucked into a dedicated closet off the main living space. This suite includes one parking space and one locker, providing both convenience and additional storage. Residents of Westerly 2 enjoy access to exceptional building amenities including a fitness centre, yoga studio, co-working lounge, party room, kids' zone, outdoor terrace, and 24-hour concierge. Ideally located just steps to Islington Subway Station, parks, grocery stores, dining, and everyday conveniences, this suite offers a perfect blend of modern living and connectivity in a desirable Etobicoke neighbourhood. (id:50886)
Royal LePage Real Estate Associates
2805 - 395 Square One Drive
Mississauga, Ontario
Brand New, Never Lived IN, 2-bedroom, 2-bathroom suite located in the vibrant Square One area of Mississauga! This bright unit boasts an open-concept layout with floor-to-ceiling windows, a modern kitchen equipped with built-in appliances and quartz countertops, and a primary bedroom featuring an ensuite bathroom and closet. The suite includes one parking space and a locker for added convenience. Just steps away from Square One Shopping Centre, Sheridan College, public transit, GO Bus services, restaurants, Celebration Square, and all essential amenities. Ideal for families, professionals, or investors-this is a must-see! (id:50886)
Save Max Real Estate Inc.
177 Fandango Drive
Brampton, Ontario
Viewcard- Picture Type House. One of a Kind, Mattamy-built, Detached, Two-storied House With Double Door Entrance on a Premium Corner Lot (54 x 95 Ft (Over 5,000 Sq Ft) in the Prestigious, Quiet, and Family Friendly Spring Valley Community in the Credit Valley Neighborhood of Brampton. This House Has 5 Bedrooms and Almost 2900 Feet of Living Space That Includes Main Floor (1008 Sq Ft), Second Floor (1070 Sq Ft), Basement (606 Sq Ft), and Two Balconies (94 Sq Ft Each). The Main Floor Features an Open-concept Layout With Separate Living and Dining Rooms and a Large Kitchen. The Second Floor Has 4 Bedrooms, With the Primary Bedroom Featuring a 4-piece Bathroom. The 2nd Floor Includes a Walk Out to Balcony and a Laundry. The Exterior Has a Spacious Front Porch, and 2 Built-in Garages With an Entrance From Garage to the House. Total of 6 Parking Spaces (4 on Driveway 2 in Garage).The Basement is Finished, With a Separate Entrance Through Garage, and Includes a One Bedroom Apartment of Over 600 Sq Ft Living Area. The House is a 3-minute Drive to Mount Pleasant Go Rail Station .Close to All Amenities Including Walmart, Home Depot, Grocery Stores, Gym, Schools. Located Across the Big Parks & Playgrounds. The Home is Exceptionally Well-maintained, Less Than 20 Years Old. New Furnace (2024), Upgraded Basement Windows, Freshly Painted Interior. Deep corner lot. (id:50886)
Royal LePage Flower City Realty
303 - 1185 The Queensway Avenue
Toronto, Ontario
Discover one of the Crown Jewels of IG Condominiums. This sophisticated 911 sq ft split 2+Den corner residence is crowned by a rare 384 sq ft wraparound terrace, transforming everyday living into a true indoor-outdoor sanctuary. Bathed in natural light, the elegant open layout showcases 9 ft ceilings and sweeping floor-to-ceiling windows, offering an airy, upscale ambiance. The gourmet quartz kitchen showcases a sleek breakfast bar and generous storage. The tranquil primary suite pampers with a walk-in closet and a spa-inspired 4-piece ensuite. A versatile den adds the perfect touch of luxury for a home office or nursery. Premium parking and a locker complete this exceptional offering. (id:50886)
Harvey Kalles Real Estate Ltd.
1280 Springwood Crescent
Oakville, Ontario
Situated On A Quiet Street In Sought-After Glen Abbey, This 2,468 Sq.Ft. One Owner Home Sits On A Large Lot Backing Onto A Serene Ravine With A Trail At The Side. Rare Custom Designed 3-Car Insulated Garage. Main Floor Just Renovated With Brand-New Kitchen, New Flooring & Fresh Paint. Very Spacious Layout Featuring Separate Living, Dining & Family Rooms. Upper Level Offers 4 Generous Bedrooms. Finished Lower Level Includes A Recreation Room, A Study, And A Wet Bar Area, Perfect For In-Laws, Extended Family, Or Home Office/Leisure Use. Operating Irrigation System. Top School Area: Pilgrim Wood PS & Abbey Park HS. Minutes To Parks, Trails, Shopping, GO & Highways. (id:50886)
Sutton Group Realty Systems Inc.
Bsmt - 2304 Bankside Drive
Mississauga, Ontario
1 bedroom Legal basement apartment located in Central Erin Mills, 3 minutes drive to Streetsville GO station. Separate side door entrance, new vinyl flooring all through out & new Led Pot lights in the basement. New 3 -piece washroom, standing shower with glass door. Living room with a large window, Separate laundry in the basement. Conveniently located close to Grocery stores, Community Centre, parks, Credit Valley Hospital, schools, public transit, and all major amenities. (id:50886)
Royal LePage Signature Realty
14165 Mclaughlin Road N
Caledon, Ontario
Welcome To Fully Updated, All-Brick BUNGALOW Nestled On An Acre Of Beautifully Landscaped Land Backing Onto Scenic Farmland. This Bright & Expansive Home Features Approximately 4,500 SqFt Of Well-Designed Living Space, Perfect For Large Families The Main Level: An Elegant Living/Dining Area Perfect For Family Gatherings That Leads To A White Bright Kitchen With An Walk Out To The Outdoor Deck. The Main Level : Boasts Three Large Bedrooms, A Luxurious 5-Piece Bath With Shower, And Private Balcony Off The Primary Suite. The Walkout Level: Features A Cozy Family Room With Wood Burning Fireplace, An Additional Bedroom, A Modern 3 Pc Bath & A Walkout To the Backyard Plus A Private Side Entrance. The Lower Level Basement- Is An Entertainment Haven With A Home theatre ,Bar and Sauna room A 3 Piece Bath, Additional Rec Area, Plus A Separate Entrance Leading To Next rental unit with Two Bedroom , extended kitchen with 3 Piece full washroom Let's Not Forget The Amazing Interior Features Indoor Heated pool with hot tub Next to Living Area . A Spacious Car Garage, 5 Bedroom and 5 Bathroom . An Expansive 11-Car Exposed concrete Driveway, A Must See Property! roof recently change 2025 june , pool new liner ,filter and pump replaced in 2024 . (id:50886)
RE/MAX Gold Realty Inc.
215 - 800 Lansdowne Avenue
Toronto, Ontario
The Standard Loft Residences - perfectly located in Toronto's vibrant West End. Enjoy a lifestyle surrounded by shopping, cafés, transit, schools, and parks - all just steps away. This two-storey, loft-style one bedroom suite features an open-concept kitchen overlooking the living and dining areas, ideal for entertaining or relaxing. Upstairs, a spacious bedroom with a large window bathes the space in natural light. An ideal home for young professionals or couples seeking modern comfort in an urban oasis. (id:50886)
Hazelton Real Estate Inc.
506 - 806 Lansdowne Avenue
Toronto, Ontario
The Standard Loft Residences - Perfectly Situated For You To Enjoy Toronto's West End, With Its Shopping Centres, Cafes, Transit, Schools And Parks Just Steps Away. Two Storey Loft-Style One Bedroom Apartment With Open Concept Kitchen Overlooking Living And Dining Areas. Spacious Sun-Filled Bedroom With Large Window Overlooking The Treetops. An Ideal Home For Young Professionals Or Couples Seeking Modern Comfort In An Urban Oasis. (id:50886)
Hazelton Real Estate Inc.
Upper Unit - 60 Seacliff Boulevard
Toronto, Ontario
Welcome to 60 Seacliff Blvd., where charm meets urban convenience in the highly sought-after Upper Unit now available for lease. This semi-detached bungalow, nestled in a family neighbourhood, offers a harmonious blend of comfort and style, a tranquil retreat. As you step inside, the warmth of the sun-drenched living space greets you, cascade across the well-maintained interiors. The home boasts a spacious and convenient layout, featuring three cozy bedrooms and a full 4 piece washroom, each space thoughtfully designed to create a soothing ambiance. The heart of the home, a family-sized kitchen, comes equipped with newer: stainless steel appliances, including a fridge, stove, and dishwasher, and white built-in microwave, all ready to inspire your culinary adventures. The dedicated Stainless Steel clothes washer adds a touch of convenience, while the promise of a separate dryer installation within three months ensures future ease of living. Discover two dedicated parking spaces, a testament to the thoughtful consideration given to every aspect of this home. The separate entrance enhances privacy, while window coverings provide an added layer of comfort and control. Residents in the basement unit are known for their respectfulness, ensuring a peaceful coexistence. This pet-free and smoke-free home is a commitment to a clean and healthy lifestyle. Located in a prime area, the property is just a stone's throw away from public transit, making commutes a breeze. Families will appreciate the proximity to schools, parks, and a community centre, while the nearby shopping and amenities cater to all your needs. The benefits of residing at 60 Seacliff Blvd. A attentive landlord values respectful residents and is dedicated to enhancing your living experience, reglazed the bathtub Nov.14/25, adding an improvement that will enhance your daily routine. Embrace the opportunity to make this delightful bungalow your new home, and enjoy a comfortable living experience:) (id:50886)
Exp Realty
8554 Haldibrook Road
Mount Hope, Ontario
Welcome to 8554 Haldibrook Road – Where Country Charm Meets Modern Comfort! This beautifully maintained bungalow offers the peacefulness of rural living with the convenience of being just minutes from Hamilton, Caledonia, and major commuter routes. Nestled in a desirable, scenic community, this home is ideal for anyone looking to enjoy a quiet lifestyle without compromising on convenience or modern amenities. Step inside to discover a thoughtfully updated main floor, featuring gleaming hardwood floors and a gorgeous modern kitchen with quartz countertops —perfect for both everyday living and entertaining. The renovated 4-piece bathroom adds a luxurious feel, while the finished basement includes a large, open 3 piece bath installed in 2024 and a cozy theatre room complete with in-ceiling speakers, making movie nights unforgettable. Three spacious bedrooms on the main level provide plenty of room for family or guests. This home has seen many recent upgrades that enhance both comfort and peace of mind. The siding, soffit, eavestroughs, and several windows were replaced in 2021, while the roof was done in 2015. The furnace and air conditioning system were updated in 2017, the jet pump was replaced in 2023, and the driveway was resurfaced in 2020. For added reassurance, the cistern was professionally cleaned and inspected in 2024. Outdoors, the property truly shines. The serene backyard features a tranquil pond, mature apple and cherry trees, and a fire pit—perfect for relaxing evenings under the stars. A large 40-foot-deep detached garage/workshop provides ample space for vehicles, storage, or your next hobby project. Whether you’re seeking a family home or a peaceful country retreat, this property is move-in ready and waiting for you. Don’t miss your chance to own this exceptional slice of countryside paradise. (id:50886)
RE/MAX Escarpment Realty Inc.
28 - 2015 Cleaver Avenue
Burlington, Ontario
Welcome to this beautifully updated desirable Headon Forest 3 bedroom town house. Freshly painted in neutral tones. The Kitchen cabinets have been recently re-faced with white shaker style doors. This kitchen sparkles with the crisp white ceramic tile backsplash, classic black appliances, and double black sink. The open concept Living dining area which has a large sliding glass door that leads to the patio. Enjoy 3 season's on the private patio overlooking a quiet treed green space. All three finished levels have neutral laminate flooring. The 2nd floor offer 3 bedrooms the large primary bedroom has a private 2 piece ensuite, double closet doors, California Shutters, and bay window over looking the treed line area. With 2 more bedrooms both dressed with California Shutters and 4 piece main bath, it is the perfect space for a growing family. The basement area is finished just waiting for you to enjoy all of your family gatherings. This townhouse is close to all amenities shopping, restaurants, parks, and close to highways. Don't miss the opportunity to own in this family friendly neighbourhood. (id:50886)
Royal LePage Burloak Real Estate Services
59 Pondcliffe Drive
Kitchener, Ontario
This beautiful detached home located in the most desirable and family friendly Doon South is available for lease! This 3 bedroom, 3.5 bathroom house is completely carpet free on the main floor with beautiful high-end finishes and lots of upgrades including quartz countertops, huge kitchen island/breakfast bar, upgraded stainless steel appliances and so much more! Bright and airy living room with sliders to the deck and backyard, eat in kitchen, laundry room and 2 piece powder room on the main floor. The large master bedroom has its own beautiful, private ensuite with two sinks and a glass door shower, a big walk in closet complete with shelving as well as a cozy nook! Two other good size bedrooms, a full three piece main bathroom, a huge linen closet complete the second level. The basement has a full three piece bathroom and it's own separate entrance! Water softener, garage door opener with remote and elegant blinds installed for your convenience! Walking distance to schools, shopping, parks, bus stops etc. Pioneer Park Plaza, Conestoga College and the 401 are just minutes away! Call for your private viewing today! No students inquiries please. (id:50886)
Royal LePage Wolle Realty
350 Weighton Drive
Oakville, Ontario
Breathtaking Custom-Built Residence Nestled In Oakville's Highly Coveted Bronte Neighbourhood. Offering over 3,300 sq. ft. of luxurious above-grade living space, plus a fully finished walkout basement, this architectural masterpiece seamlessly blends modern elegance with timeless design. Soaring 10-foot ceilings on the main level, 9-foot ceilings on both the second floor and in the basement. From the moment you step inside, you'll be captivated by the grandeur & attention to detail that defines this remarkable home. Expansive, sun-filled principal rooms flow effortlessly, enhanced by exquisite craftsmanship, coffered ceilings, & refined moldings throughout. The open-concept design strikes the perfect balance between comfortable family living & elegant entertaining. Enjoy a chef-inspired kitchen featuring premium built-in appliances, custom cabinetry, & a walk-in pantry with a dedicated server room. The kitchen Overlooks the dramatic 20-foot open-to-above family room. A formal dining room and a sophisticated home office further elevate the home's functionality and style. Retreat to the serene primary suite, an opulent private haven complete with a custom walk-in closet, a spa-inspired ensuite with a deep soaker tub, glass-enclosed shower, and a private balcony encased in glass, offering peaceful views and ultimate privacy. The second bedroom features its own ensuite, while the third and fourth bedrooms share a well-appointed Jack-and-Jill bathroom. A spacious second-floor laundry room adds convenience & thoughtful design to the upper level. Located just steps from Lake Ontario and a mere 2-minute drive to the prestigious Appleby College, this exceptional home provides unrivaled access to top-tier schools, scenic waterfront trails, and Oakvilles finest amenities. Whether you're searching for your forever family home or a luxury investment, this one-of-a-kind property delivers the perfect blend of location, lifestyle, & refined living. (id:50886)
RE/MAX Hallmark Alliance Realty
50 Grove Crescent
Brantford, Ontario
The home that truly has it all! Welcome to 50 Grove Crescent, located in the highly sought-after Henderson neighbourhood. This beautifully maintained property has been thoughtfully updated to meet modern needs while offering incredible versatility. The main level features an open-concept floor plan, complete with three bright bedrooms, a newer bathroom, and a stylish kitchen with granite countertops. The lower level has been recently converted into a legal two-bedroom basement apartment, currently generating $2,000 per month. The tenants are excellent and would love the opportunity to stay. Step outside to a stunningly landscaped front yard and an impressively large driveway that accommodates up to 10 vehicles. Just off the driveway sits a 28' x 26' heated and insulated garage, perfect as-is or ready to be transformed into your dream workshop, studio, or garden suite!. To top it all off, the backyard boasts a beautiful inground pool, ideal for family fun, entertaining, and making memories that will last a lifetime. This is a rare opportunity—book your showing today! (id:50886)
Keller Williams Innovation Realty
56 Yonge Street S
Springwater, Ontario
Exceptional commercial opportunity located on the main strip of Elmvale, surrounded by established residential neighborhoods and steady local demand. This site offers prime visibility, constant foot traffic, and additional exposure from highway traffic flowing directly through town. The property sits in a high-growth corridor and is perfectly positioned for an operator looking to capitalize on an area known for its long-standing, loyal customer base. Situated among established national chains-including Tim Hortons and McDonald's-this location benefits from strong neighboring traffic and consistent consumer draw. With strong site lines and flexible commercial zoning, this location is ideal for a fast-casual concept, café, retail, or service-based business. The area's demographics, neighborhood stability, and year-round traffic make this a rare chance to secure a profitable, high-performing commercial asset in a sought-after community. Chattels are included in the sale (full list available upon request), and the property is equipped with a monitored alarm system with security cameras in place. PLEASE NOTE: Current business remains in full operation. Please do not approach staff or ownership regarding the sale. Property will be delivered vacant upon possession. (id:50886)
Coldwell Banker The Real Estate Centre
28 Blyth Street W
Richmond Hill, Ontario
Experience ravine-side living in Oak Ridges! This 4-bedroom family home sits on a rare 46.5-ft lot backing onto protected forest with complete privacy. Sun-filled interior with skylight, large windows, and nature views throughout. Functional layout with formal living/dining, a cozy family room with fireplace, and an updated eat-in kitchen featuring a picture window over the ravine and walk-out to an oversized deck. Main-floor office/den ideal for work-from-home. Spacious bedrooms including a bright primary suite with treetop views. The backyard is exceptional - flat, private, and pool-sized, with no rear neighbours. Enjoy direct access to Oak Ridges Moraine green space, trails, parks, and Lake Wilcox. Quiet, child-safe street close to top-rated public & Catholic schools, community centre, shops, cafés, and transit. Minutes to Hwy 404/400 and multiple GO stations. Lovingly maintained by long-term owners, offering move-in comfort plus future potential in a high-demand neighbourhood surrounded by custom homes. A rare ravine lot in a premium Oak Ridges location - a must-see. (id:50886)
Real Broker Ontario Ltd.
5 Jerman Street
Markham, Ontario
Welcome to this 3 + 1 bedroom home in the heart of desirable Markham Village, the perfect spot for first-time buyers, families, or anyone looking for a great renovation opportunity to make it truly their own. The main floor offers a bright eat-in kitchen with laminate floors, plenty of cabinets, and ample counter space. The formal living and dining rooms flow effortlessly from one to the other, with large windows filling the space with natural light. The primary bedroom features its own 2-piece ensuite and his/hers closets for added convenience. Downstairs has a second eat-in kitchen, recreation room, an additional bedroom and a 4pc. bathroom...ideal for in-law/extended family living. Step outside to your fenced backyard with a raised deck that is perfect for relaxing or entertaining. This home is just a short walk to schools, parks, Hwy 7 and Main Street. Close proximity to the hospital and the 407. (id:50886)
Century 21 Leading Edge Realty Inc.
67 Fred Varley Drive
Markham, Ontario
Welcome to 67 Fred Varley - an exceptional home located in a quiet, family-friendly neighbourhood just a short stroll from charming Main Street Unionville. Thoughtfully updated with high-quality, no-expense-spared finishes, this residence features a bright and sun-filled family room addition that naturally enhances both space and comfort. Offering three spacious bedrooms and three modern bathrooms, this home reflects true pride of ownership throughout. The custom open-layout kitchen is a standout, equipped with premium appliances including a La Canche gas stove and Miele dishwasher-perfect for cooking enthusiasts and entertainers alike. The fully finished basement mirrors the same high-end craftsmanship and includes a large recreation room and a separate den, ideal for a home office, gym, or guest space. Ample built-in storage throughout the home ensures everything has its place. Situated on a generous lot, the property also features an attached, finished, and heated double garage and a rear storage shed, providing both versatility and convenience. Impeccably maintained and perfectly located, 67 Fred Varley is truly move-in ready-offering comfort, quality, and a wonderful place to call home in the heart of Unionville. (id:50886)
Royal LePage Your Community Realty
Basement - 346 Wenlock Avenue
Richmond Hill, Ontario
Cozy 2 Bedrooms Basement In A Quiet Community In The Heart Of Richmond Hill ,One Parking Spot On The Private Driveway, ,Long Driveway, Top-Rated Bayview Secondary School, Step To Elementary School, GO Station, Costco, T&T Supermarket, Walmart, Dollarama, Food Basic And Etc. First And Last Month's Rent. No Pet and No Smoker. Main Floor Is Already Leased Separately. (id:50886)
Zolo Realty
15 Daffodil Avenue
Markham, Ontario
Approximately 7000 Sqft Living area in Sought-after Bayview Glen Community. Majestic Residence On A Prestigious Neighborhood. Classic & Timeless Elegance, Victorian Style, Built By Shane Baghai. The Design Has Eloquently Integrated A Sense Of Culture & History. Magnificent Landscaping, Luxurious Living Space. Artistic Finished Basement W/ Unparalleled Craftsmanship, Fireplace, Wetbar & Leaded Glasses. Fantastic Indoor/Outdoor Pool W/Spa. Quality Finishing Entertainment Area, Exercise Room, Sauna, Nanny Room with 3 pcs Ensuits, 5 Walkouts (id:50886)
Homelife/vision Realty Inc.

