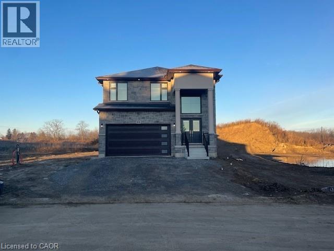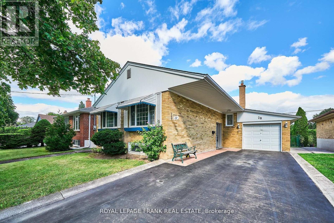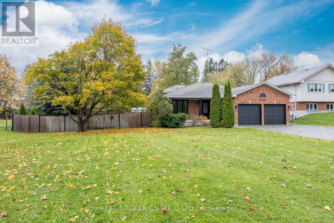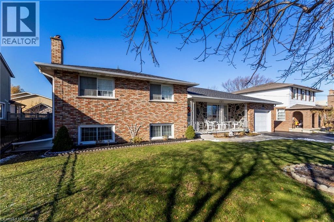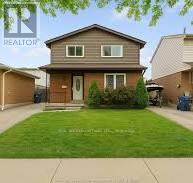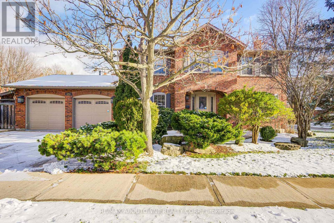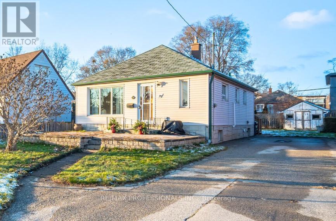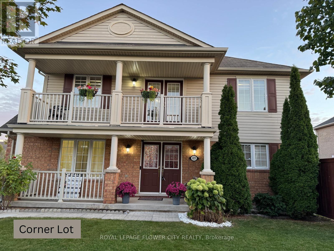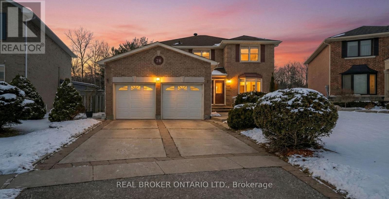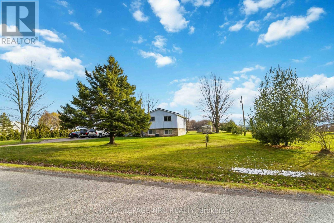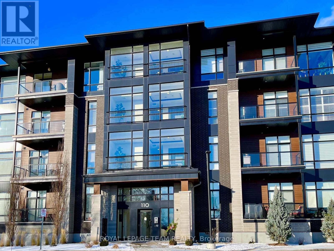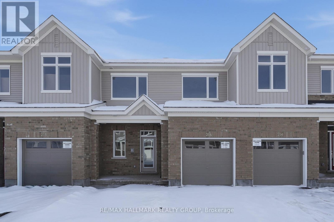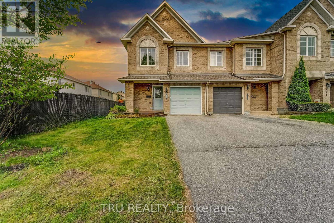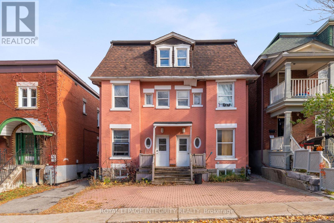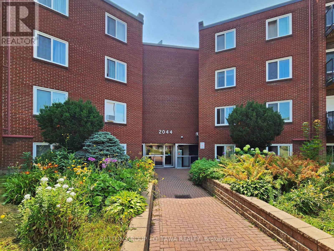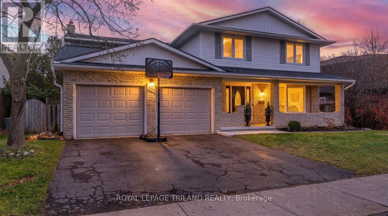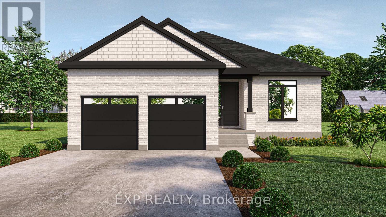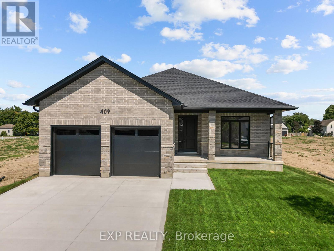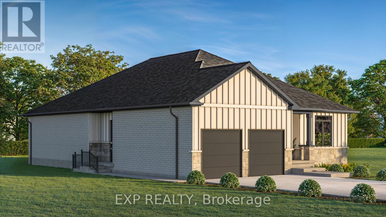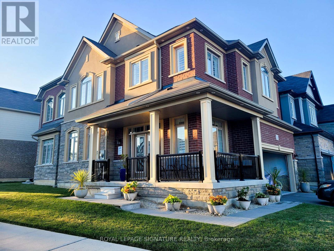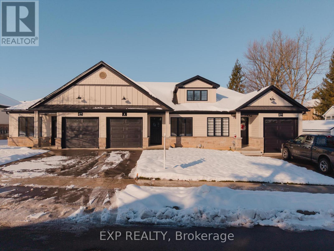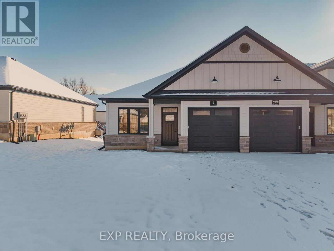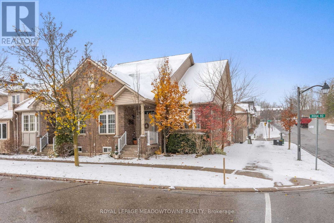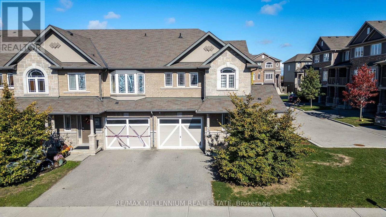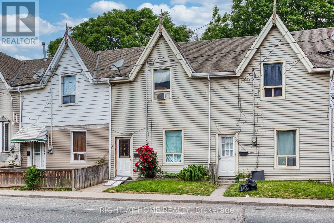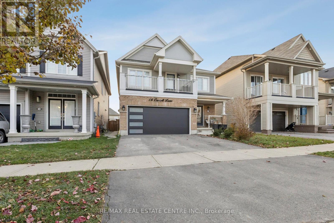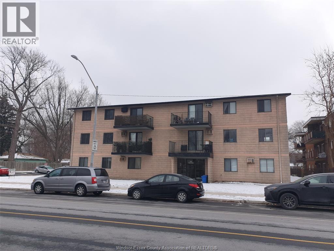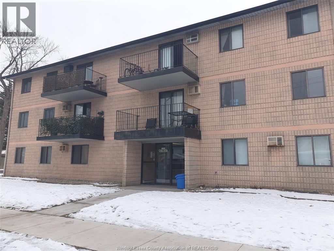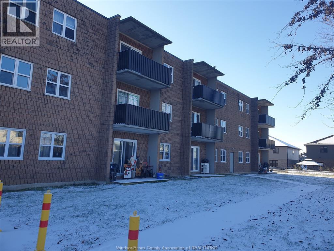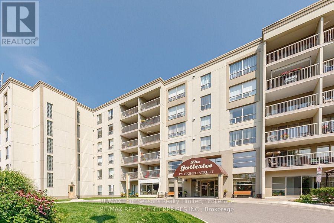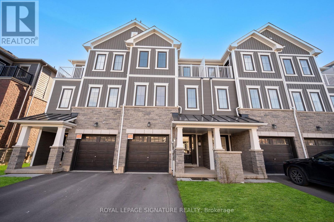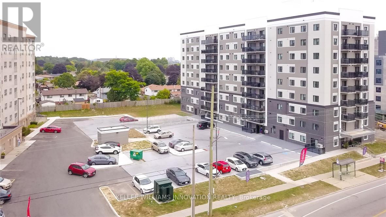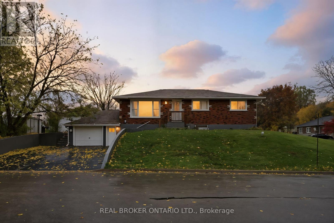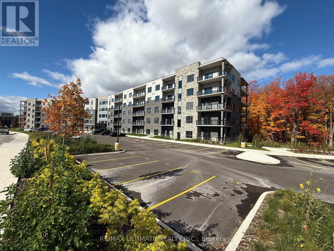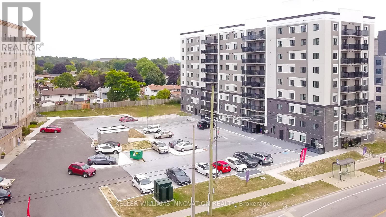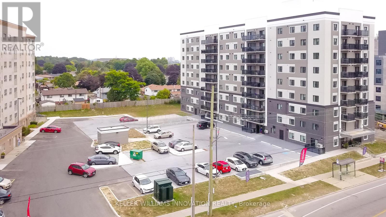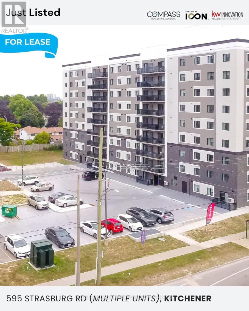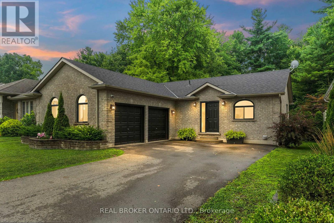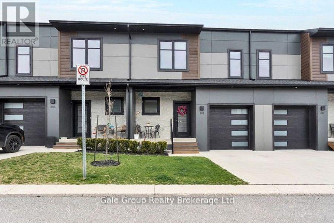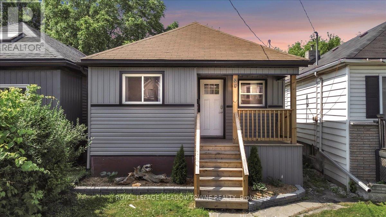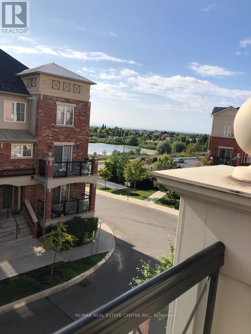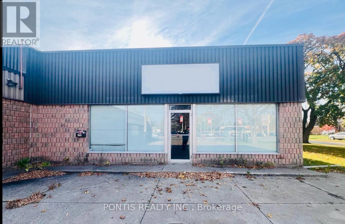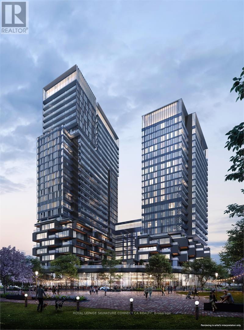64 Alexsia Street
Hamilton, Ontario
BRAND NEW! Builders inventory home loaded with upgrades and available for immediate occupancy. 4 Bedrooms, 3.5 bathrooms. 9' ceiling heights on the main floor. 8' ceiling heights on the second floor. Loaded with upgrades including raised 8'6 basement. Stained oak staircase. Granite throughout including the kitchen backsplash. Beautiful dark wood kitchen cabinets. Elegant dark hardwood flooring throughout. Built in wall unit and half wall with cabinets and granite top. All brick side side and back elevations with stone frontage. Large format tiling including 24x48 on main floor. Upgraded light with 20 added pot lights (id:50886)
Realty Network
28 Winnipeg Road
Toronto, Ontario
All Brick Detached Raised Bungalow On A 45 x 110ft Premium Lot In The High Demand Royal York Community With Attached Garage!! Spacious Main Floor With Hardwood Throughout & Open Concept Living Spaces, 3+1 Bedrooms & 4 Piece Bath. Large Basement With Rec, 4th Bedroom & Bar, Great In Law or Income Potential!! Great Space For Relaxing & Entertaining. Long Driveway With Lots Of Space For Parking, Mature Tree-Lined Street & Amazing Neighbours!! Minutes To 401, Transit, Parks, Shops & All Amenities!! (id:50886)
Royal LePage Frank Real Estate
2769 Concession Road 7
Clarington, Ontario
Charming home in the highly desired village of Tyrone, situated on a picturesque approximately 0.92 acre lot. Offering the best of country charm and modern comfort, this property features a ample parking on the large driveway, an inground pool, and a sprawling fenced yard ideal for family living and entertaining alike. Step inside to find numerous modern updates that bring style and peace of mind: windows and doors (2023), furnace (2022), engineered hardwood on the upper level and rec room, new staircase, cordless shades, broadloom in the basement, and a new pool liner. The spacious kitchen is a chef's delight, featuring Corian countertops, built-in appliances including a propane gas cooktop, tile backsplash, and pot lighting. It overlooks the dining room with hardwood flooring and a walk-out to the deck, which is perfect for outdoor dining. The warm and inviting family room, with hardwood flooring and pot lighting, offers a cozy place to relax, while the separate living room boasts large windows that fill the space with natural light. The lower level is equally impressive, featuring a bright rec room with a wood-burning fireplace, hardwood floors, and a large, above-grade window. A walk-up, from the basement to the garage adds versatility. A flexible bonus space, in the basement is ideal as a games room, playroom, gym, or den. Plus, there is tons of storage in the basement. This home contains four good-sized bedrooms, providing ample space for family and guests. Move right in and enjoy a beautifully updated, welcoming home in one of Tyrone's most desirable locations-where comfort, character, and charm come together perfectly. (id:50886)
Real Broker Ontario Ltd.
1065 Barclay Circle
Milton, Ontario
Mattamy Croftside model 1360 Sqft located on a quiet crescent in the mature neighborhood of Beaty. Bright, open concept layout with clean, elegant finishes. Kitchen with stainless steel appliances, stone backsplash and walk-out to the fully fenced yard. Spacious family room open to the Dining room. Master bedroom with walk-in closet, 3 pc ensuite, 2 other good sized bedrooms with 4 pc main bath. Finished basement with bedroom & separate laundry room. Ample storage. Inside access to the garage for added convenience, no sidewalk so parking for 3 vehicles. Carpet free, deep cleaned house. Hardwood flooring in major area. Located steps to parks and schools. Easy access to Go train and HWYS for commuters. Possession immediately. (id:50886)
Peak Realty Ltd.
337 Mcneilly Road
Stoney Creek, Ontario
337 McNeilly Rd has everything you could ever want. Custom built 1800 finished sq. ft side split (70 x 348 lot) contains 3 bedrooms and 2 bathrooms. Property is zoned M3 which allows for a wide range of permitted uses (see attached for details). Combination of hardwood and ceramic flooring throughout the house. Basement is finished and has potential for a fully functional in-law suite including separate entrance and walk-out to the backyard. Perfect for a growing family with rom to grow for many, many years. Property has been well cared with only 1 owner. Located minutes from the QEW, public transportation, shopping and schools. Please allow 24 hours notice for all shwoings. RSA (id:50886)
Heritage Realty
47 Wedgewood Avenue E
Chatham-Kent, Ontario
Property is Vacant easy to show ** This is a linked property.** (id:50886)
Real Broker Ontario Ltd.
1251 Old Colony Road
Oakville, Ontario
Welcome to this bright and spacious, updated detached home tucked away on a quiet, kids friendly street in prestigious Glen Abbey. Surrounded by nature and offering exceptional peace, privacy, and security, this beautiful home features hardwood flooring throughout main and upper level. The main floor includes a private office and a living room overlooking the front yard through large picture windows. The upgraded, open concept kitchen boasts a centre island, quartz countertops, stainless steel appliances, and flows seamlessly into the sun filled family room with a gas fireplace, pot lights, and built-in shelving, perfect for family gatherings.The 2nd floor primary bedroom offers an upgraded 5-piece ensuite and a professionally finished walk-in closet. Three additional large bedrooms each include their own closets and generous windows. A second-floor laundry room adds convenience.Additional features include a central vacuum system, a mudroom with inside access to an insulated and heated garage-a true haven for hobbyists. The finished lower level expands your living space with a large media room, a fifth bedroom, and a 3-piece bathroom, ideal for guests or extended family.Step outside to your private, landscaped backyard, featuring a large concrete patio perfect for outdoor living. Ideally located within walking distance to top-rated schools, trails, parks, highways, and shopping. A true gem, perfect for your AAA client. (id:50886)
RE/MAX Aboutowne Realty Corp.
10 Avalon Road
Toronto, Ontario
Fantastic opportunity on large 46' X 124' lot in highly desirable neighbourhood! Whether you're a builder looking for the perfect site to create a custom home or a buyer hoping to build your dream home, this property offers incredible potential. This charming 2-bedroom bungalow is perfectly situated just steps from Sir Adam Beck Park, Sir Adam Beck Junior School, and the Alderwood Community Centre. A spacious brick patio welcomes you as you pull into the private driveway, complemented by a generous green front lawn. Inside, the bright living room features a large picture window that fills the space with beautiful natural light. The sunroom off the kitchen offers a peaceful spot to relax, unwind, or enjoy your morning coffee. The main floor includes hardwood flooring throughout, with both bedrooms conveniently located on the same level. The lower-level recreation room provides excellent versatility - ideal for a family room, home office, gym, or play area. The location truly cannot be beat! You're just minutes from Highway 427, the Gardiner Expressway, Sherway Gardens, major grocery stores, and countless restaurant options. Plus, it's less than a one-minute walk to tennis courts, an outdoor hockey rink, and a beautiful park. A fantastic opportunity for first-time buyers, downsizers, or anyone looking to own in a prime west-Toronto pocket. (id:50886)
RE/MAX Professionals Inc.
177 Fandango Drive
Brampton, Ontario
Viewcard- Picture Type House. One of a Kind, Mattamy-built, Detached, Two-storied House With Double Door Entrance on a Premium Corner Lot (54 x 95 Ft (Over 5,000 Sq Ft) in the Prestigious, Quiet, and Family Friendly Spring Valley Community in the Credit Valley Neighborhood of Brampton. This House Has 5 Bedrooms and Almost 2900 Feet of Living Space That Includes Main Floor (1008 Sq Ft), Second Floor (1070 Sq Ft), Basement (606 Sq Ft), and Two Balconies (94 Sq Ft Each). The Main Floor Features an Open-concept Layout With Separate Living and Dining Rooms and a Large Kitchen. The Second Floor Has 4 Bedrooms, With the Primary Bedroom Featuring a 4-piece Bathroom. The 2nd Floor Includes a Walk Out to Balcony and a Laundry. The Exterior Has a Spacious Front Porch, and 2 Built-in Garages With an Entrance From Garage to the House. Total of 6 Parking Spaces (4 on Driveway 2 in Garage).The Basement is Finished, With a Separate Entrance Through Garage, and Includes a One Bedroom Apartment of Over 600 Sq Ft Living Area. The House is a 3-minute Drive to Mount Pleasant Go Rail Station .Close to All Amenities Including Walmart, Home Depot, Grocery Stores, Gym, Schools. Located Across the Big Parks & Playgrounds. The Home is Exceptionally Well-maintained, Less Than 20 Years Old. New Furnace (2024), Upgraded Basement Windows, Freshly Painted Interior. Deep corner lot. (id:50886)
Royal LePage Flower City Realty
28 Blyth Street W
Richmond Hill, Ontario
Experience ravine-side living in Oak Ridges! This 4-bedroom family home sits on a rare 46.5-ft lot backing onto protected forest with complete privacy. Sun-filled interior with skylight, large windows, and nature views throughout. Functional layout with formal living/dining, a cozy family room with fireplace, and an updated eat-in kitchen featuring a picture window over the ravine and walk-out to an oversized deck. Main-floor office/den ideal for work-from-home. Spacious bedrooms including a bright primary suite with treetop views. The backyard is exceptional - flat, private, and pool-sized, with no rear neighbours. Enjoy direct access to Oak Ridges Moraine green space, trails, parks, and Lake Wilcox. Quiet, child-safe street close to top-rated public & Catholic schools, community centre, shops, cafés, and transit. Minutes to Hwy 404/400 and multiple GO stations. Lovingly maintained by long-term owners, offering move-in comfort plus future potential in a high-demand neighbourhood surrounded by custom homes. A rare ravine lot in a premium Oak Ridges location - a must-see. (id:50886)
Real Broker Ontario Ltd.
64375 Concession 6 Road
West Lincoln, Ontario
Welcome to peaceful country living in beautiful Wainfleet. This charming 3-bedroom side split sits on a beautiful lot surrounded by nature, offering the perfect blend of quiet living and everyday convenience. The home features a durable metal roof, an above-ground pool, multiple patios, and lovely gazebo spaces-ideal for relaxing outdoors or entertaining family and friends. Inside, the layout provides plenty of natural light, warm character, and room to grow. Cozy up with two wood-burning stoves, enjoy the functionality of the attached single-car garage, and take advantage of the flexible living areas that make this home suitable for families, downsizers, or first-time country buyers. A wonderful chance to secure an affordable country property in highly desirable Wainfleet. Quiet, space, and potential-this home has it all. (id:50886)
Royal LePage NRC Realty
The Agency
301 - 110 Cortile Private
Ottawa, Ontario
Executive & Effortless: Unit #301, 110 Cortile Private. Discover The Alora Due: a boutique collection of only 16 residences, offering the ideal fusion of spacious luxury and convenient, lock-and-leave living. Perfect for the discerning professional or discerning downsizer. From the striking common areas with coffered ceilings and floor-to-ceiling windows, the building establishes a standard of uncompromised quality and privacy. Step into this bright, open-concept 2-bedroom, 2-bath suite. You are immediately greeted by 10-foot ceilings, and custom California-shuttered floor to ceiling windows that fill the space with light and frame tranquil views of the surrounding greenspace. Timeless hardwood and upgraded tile flooring throughout offers both sophistication and low-maintenance practicality. The chef's kitchen is a spectacular centerpiece, featuring quartz counters, a large island with a breakfast bar, newly upgraded stainless-steel appliances, and quality custom cabinetry. The primary suite is a private retreat, complete with a generous walk-in closet and a spa-inspired ensuite with additional custom cabinetry. A flexible second bedroom/den and full bath are perfect for guests or a home gym. A separate, private space is ideal for a home office, or to utilize as an oversized in-suite storage room, plus two additional storage lockers (one on the same level). The amenities you need are designed for ease: enjoy heated underground parking, bike storage, a dog wash station, and your private balcony. Your location is unparalleled: scenic walking paths are at your doorstep, and you are a short stroll from the new LRT station, dining, and shops. Commute quickly to the airport, further shopping, or downtown, all just minutes away. This meticulously maintained residence offers a seamless, sophisticated lifestyle in a sought-after, natural enclave. Style, space, and connection await. Book a viewing today! 301-110 Cortile Private may be your new address! (id:50886)
Royal LePage Team Realty
216 Ryan Reynolds Way
Ottawa, Ontario
Be the first to live in this brand new Caivan Cassette model, available for rent immediately! This modern 3 bed, 3 bath home offers stylish finishes, a functional layout, and exceptional comfort throughout. Step inside to a spacious foyer with tile flooring and a convenient powder room. The open concept main level features laminate flooring throughout the dining, kitchen, and living areas. The dining space sits just off the foyer, flowing naturally into a beautifully appointed kitchen with stainless steel appliances, a breakfast bar, and a double sink with a window overlooking the backyard. The adjacent living room is bright and inviting, with a centrally placed door that opens directly to the backyard. Upstairs, the primary bedroom offers a generous walk-in closet and a 4pc. ensuite featuring a tub with a rain showerhead. Two additional bedrooms and a full bathroom complete the second level. All stairs, the upper floor, and the lower level are finished with cozy carpet for added comfort. The finished basement provides a great additional living area, along with a large separate unfinished utility and laundry space offering plenty of storage. Outside, you'll find a single car garage with inside entry and driveway parking for two more vehicles. Located in a vibrant and growing area of Orléans, this home is surrounded by parks, green spaces, and family friendly amenities. You'll enjoy easy access to nearby recreation centres offering pools, arenas, and fitness facilities. Public transit options are close at hand and the neighbourhood is dotted with shopping centres, cafés, restaurants, grocery stores, and everyday services. With excellent community facilities, great walkability, and a welcoming suburban feel, this location offers the perfect blend of comfort and convenience. Monthly Rent: $2,700.00 + Heat, Hydro, Water. (id:50886)
RE/MAX Hallmark Realty Group
102 Southpointe Avenue
Ottawa, Ontario
Welcome to 102 Southpointe Avenue, a bright and beautifully renovated Minto Manhattan end unit in the heart of Barrhaven! this Charming, Spacious Townhouse, Convenient Location in Barrhaven's most desirable community provides privacy, charm, and everyday convenience. With no front or rear neighbours, you'll have plenty of natural light and a peaceful, family-friendly environment. The open-concept main level is ideal for modern living and entertaining. The newly renovated flooring adds a fresh, fashionable touch, and the modern kitchen, complete with a center island, flows easily into the dining area-perfect for family meals and gatherings. Upstairs, the principal suite has a walk-in closet and a spa-inspired bathroom, making it the ideal getaway. Two more bedrooms and a full bathroom provide options for children, guests, or a home office. The basement provides even additional living space and includes a lovely gas fireplace, ideal for movie nights or resting on cool days. Step outside to your private, enclosed backyard, which includes a deck and low-maintenance , perfect for barbecues or morning coffee. New tile flooring in the entrance foyer is another improvement that improves both appearance and functionality. This move-in-ready property is conveniently located near Chapman Mills Marketplace, top-rated schools, parks, and public transportation. All offers have a 12-hour irreversible period. Some photographs have been digitally manipulated for visual display. (id:50886)
Tru Realty
73-75 Lower Charlotte Street
Ottawa, Ontario
A rare opportunity to own in one of Ottawas most dynamic neighbourhoods. Whether you're an investor or a future homeowner looking for income potential, the location speaks for itself. Situated just minutes from the downtown core, this property puts you steps from the University of Ottawa, Rideau Centre, National Arts Centre, and the iconic Parliament buildings. The area is alive with energy enjoy artisan coffee shops, unique local boutiques, diverse dining options, and year-round community events and festivals.Green spaces and riverside paths are nearby, perfect for weekend strolls or evening unwinds. Excellent rental potential in a high-demand area with great walkability and access to transit, parks, cafés, and cultural attractions. Location is excellent having access to public transit, commuting across the city is simple and efficient. A standout feature in both lifestyle and location, this triplex combines historic charm with the buzz of urban living ideal for tenants and owners alike. (id:50886)
Royal LePage Integrity Realty
202a - 2044 Arrowsmith Drive
Ottawa, Ontario
A rare find in this price range, this two-bedroom, one-bath condo combines everyday comfort with a location that makes life easy. Situated on the quiet, green side of a well-kept, pet-friendly building, this second-floor unit features updated flooring, a refreshed four-piece bathroom, and ceiling fans in both bedrooms for year-round comfort. You'll have your own assigned outdoor parking space with an electric plug - perfect for winter - and a dedicated storage locker to keep seasonal items neatly tucked away. The building's amenities add to the appeal: an outdoor pool for Ottawa's hot summers, a sauna for relaxation, a convenient shared laundry room, and visitor parking for your guests. Everything you need is close at hand: Costco, Canadian Tire, Shoppers City East, schools, banks and more are within walking distance, public transit is right outside, and both the Gloucester Centre and the LRT are just a short trip away - ideal for commuting downtown or anywhere in Ottawa. Vacant, spotless, and move-in ready - perfect for first-time buyers, downsizers, or investors seeking a turnkey property in a great location. Book your showing and see why this could be the right move for you. (id:50886)
Sutton Group - Ottawa Realty
24 - 336 Garden Glen Private
Ottawa, Ontario
The property is currently rented and will require updates and painting throughout the unit when the tenants leave. It is a great investment. This full-size garden home offers a front and back yard, three bedrooms, a separate kitchen with an eat-in area, a dining room, a living room, and one and a half baths. A great opportunity for an investor. (id:50886)
Coldwell Banker Sarazen Realty
23 Compass Trail
Cambridge, Ontario
Tidily situated in the prestigious River Mill Community, mere minutes from all the amenities that Cambridge has to offer, this handsome 2 storey, 4 bedroom home has everything you need to live a stylish life. The stunning kitchen is finished with high-end stainless-steel appliances, quartz counters, and an abundance of storage. Light flows seamlessly through the entire main level, and the open floor plan easily lends itself towards entertaining and connection. The new deck is accessible via the patio doors beside the kitchen and leads into a fully fenced rear yard. A lovely powder room is conveniently located on the way out to the attached garage for last-minute outfit checks. Upstairs, you'll find 4 generously sized bedrooms, perfect for those working from home days. The large primary bedroom has its own private ensuite. The Laundry room is also located on the second level, along with an additional bathroom, perfect for kids or houseguests alike. Adjacent to hiking trails and parks, close to shopping, restaurants, and entertainment, this home is designed to be the one that perfectly fits your needs. Let's get you in for a closer look... (id:50886)
Trilliumwest Real Estate Brokerage
924 Farnham Road
London South, Ontario
Let's talk about the kind of home where someone actually thought about how a family moves through their day at #HomeSweetHome! Start with the massive foyer - no bottlenecks when everyone's leaving at once. Carpet-Free, the living and dining rooms connect with pocket doors for flexibility that actually works! The kitchen overlooks the backyard pool and patio. Heated floors throughout the main floor - kitchen, family room, laundry, bathroom, and hallway - each with its own temperature controls. Both second-floor bathrooms have heated floors too, individually controlled. Five bedrooms upstairs, which means enough room for visiting family, a home office, or whatever your life needs. The backyard is perfect for you to USE! Heated saltwater pool (Woohoo!) with safety cover, stamped concrete, gas BBQ hookup, and patio access directly from the family room. Fully fenced yard, annnnd a covered front porch for those awesome summer days. The laundry room and side garage door both open to the backyard. Those moments when you're juggling groceries, kids, and life? This layout gets it. The basement delivers on storage - tons of it - plus a giant cold cellar. Wood-burning fireplace is WETT certified. The hot water tank (Rheem) is owned. Ecobee thermostat. 100 amp electrical panel. This is a home designed for how people actually live. This home is also cleaned exclusively with toxic-free chemicals. Updates include new furnace (2024), new gas stove (2023), Miele Dishwasher, Fridge, Washer and Dryer (2021) and new roof (2021). Open Houses This Weekend! (id:50886)
Royal LePage Triland Realty
417 Ontario Street
Warwick, Ontario
The Vivienne II by Branch Homes - a brand-new model that beautifully blends the beloved Violet and Vivienne designs with the secondary suite rough in and separate entrance. This 1,936 sq. ft. bungalow is thoughtfully crafted for modern living, offering an open-concept layout that feels both spacious and inviting. At the heart of the home, the kitchen features a large island, generous storage, and an eat-in dining area that seamlessly connects to the great room-complete with a cozy gas fireplace. Step outside from your dining area onto the covered deck, perfect for morning coffee or relaxing evenings outdoors.The practical layout includes a mudroom with laundry just off the double car garage. Two bedrooms sit on one side of the home, separated by a full bathroom, while the primary suite is tucked privately away, featuring a walk-in closet and a stunning ensuite with a zero-entry shower.The Vivienne II also offers flexibility for the future, with a secondary suite roughed in the basement-accessible through a separate side entrance or from the main floor. Whether you choose to create an income suite, in-law setup, or simply enjoy the added space, the possibilities are endless.With standard features such as 9-foot ceilings, a concrete driveway, and exceptional craftsmanship throughout, the Vivienne II delivers the perfect balance of function, comfort, and timeless design. (id:50886)
Exp Realty
421 Ontario Street
Warwick, Ontario
TO BE BUILT Welcome to The Violet, a thoughtfully designed 1,746 sq. ft. bungalow offering modern finishes and a functional layout perfect for everyday living. This 2-bedroom, 2-bathroom home features a primary suite tucked privately at the back, complete with a walk-in closet and a luxurious ensuite. The ensuite is outfitted with a zero-entry shower, custom glass door and panel with trim enclosure, and a built-in niche for a spa-like experience. The open-concept main living area is ideal for entertaining, showcasing 9-foot ceilings, 8-foot doors, and up to 40 pot lights throughout. The living room centres around a cozy gas fireplace and flows seamlessly into the dining area and custom kitchen. The kitchen includes granite or quartz countertops, a range hood, and plenty of storage for the home chef. Enjoy outdoor living year-round with both a covered front porch and a covered back deck perfect spots to relax with a morning coffee or unwind at the end of the day. Engineered hardwood runs through the bedrooms, hallways, and main living spaces, while the bathrooms are finished with timeless tile. A laundry/mud room conveniently located off the attached 2-car garage adds everyday practicality and keeps things organized.Additional highlights include an owned on-demand water heater and carefully curated finishes that balance style and function. Make this to-be-built home uniquely yours and enjoy the quality craftsmanship and attention to detail you deserve. Upgrades are available but not necessary. (id:50886)
Exp Realty
408 Erie Street
Warwick, Ontario
This beautifully designed 3-bedroom bungalow by Branch Homes offers style, function, and versatility with a layout thats perfect for todays families. The primary suite is tucked privately away with tray ceilings, a custom walk-in closet, and a spa-inspired ensuite featuring direct access to the covered composite deck. Two additional bedrooms are located on the opposite side of the home with a full bathroom, creating an ideal setup for kids, guests, or multi-generational living.Wide hallways lead to the open-concept main living space, showcasing 9-foot ceilings, 8-foot doors, pot lights, and stunning stone light fixtures throughout. The great room is anchored by a gas fireplace and surrounded by oversized windows that flood the space with natural light.The kitchen is a true focal point with a striking two-tone design warm wood and crisp white finished with sleek black hardware. A large island with cabinetry on both sides, pot filler, and backsplash bring both beauty and function to the heart of the home. For even more flexibility, this home offers a separate side entrance to the basement, already roughed in for a full kitchen and bathroom perfect for a future in-law suite, rental, or private living space. Interior access from the main floor gives you the choice to keep the basement for yourself. Garage is also insulated. This Branch Homes bungalow combines modern design, timeless finishes, and multi-generational potential in one stunning package. (id:50886)
Exp Realty
409 Ontario Street
Warwick, Ontario
Welcome to this beautifully crafted 2-bed, 2-bath bungalow where elegant details and smart design meet. From the inviting covered front porch, step into a grand foyer with 9-foot ceilings and a striking wainscoted accent wall along the staircase a hint of the quality that flows throughout. At the front of the home, the secondary bedroom enjoys natural light and a private 4-piece bath complete with a built-in niche and its own linen closet. Tucked quietly at the back, the primary suite is a true retreat featuring a tray ceiling, a custom walk-in closet with wood shelving, and a spa-inspired 3-piece ensuite. Here you'll find a zero-entry shower, custom glass door and panel with brushed-nickel trim, built-in niches, and matching brushed-nickel framed mirrors. The heart of the home is an open-concept living space with engineered hardwood floors, 9-foot ceilings, and 8-foot doors for an airy feel. A gas fireplace anchors the living room, while the upgraded lighting and pot lights add warmth and style. The kitchen and dining area flow seamlessly to a covered back deck, perfect for relaxing or entertaining. Practical touches abound: a mudroom off the garage offers built-in cabinetry, a stainless-steel clothes rod, a bench with hooks, and a full laundry set-up with tile flooring. Bathrooms and the laundry room are finished with elegant tile for durability and easy care. The double car garage is insulated including the garage doors themselves, keeping you cool in the summer and warm in the winter. This new build by Branch Homes blends craftsmanship and comfort, ready to welcome you home. Schedule a private viewing today and experience bungalow living at its finest. (id:50886)
Exp Realty
420 Erie Street
Warwick, Ontario
TO BE BUILT - Welcome to the Vivienne, a thoughtfully designed 1,878 sq. ft. bungalow by Branch Homes that combines everyday comfort with modern convenience. This 3-bedroom, 2-bathroom home features an open-concept layout with a bright kitchen that flows into the living area, complete with a cozy gas fireplace, engineered hardwood throughout and access to the covered back deck perfect for entertaining or relaxing outdoors. The eat-in kitchen offers plenty of space for family meals, while the main-floor laundry adds to the easy lifestyle.The primary suite is a true retreat, with a walk-in closet and a spa-inspired ensuite featuring a zero-entry glass shower. Two additional bedrooms and a full bathroom are tucked off on the other side of the home round out the main level. The lower level offers a separate side entrance and is roughed in for a kitchen and bathroom. The floor plans show room for two bedrooms, a living space, and a dining area giving you incredible flexibility for multi-generational living, rental income, or simply making use of a spacious basement that also connects directly to the main floor. Additional features include a concrete driveway and quality finishes throughout, designed with both style and functionality in mind. The Vivienne is a perfect blend of modern living, thoughtful design, and future flexibility. Check out our model at 408 Erie Street, Watford ON currently shown in the photos. (id:50886)
Exp Realty
24 Kneale Street
Brantford, Ontario
Stunning 2,494 sq ft detached corner home filled with natural light, featuring 4 spacious bedrooms and an all-brick exterior on a premium pie-shaped lot. Move-in ready with over $100,000 in upgrades, including wide-plank hardwood on both levels and upgraded solid oak stairs with premium posts and spindles. Bright open-concept kitchen with large marble island and double sinks, built-in oven, upgraded range hood, stylish backsplash, and a corner glass display cabinet with lighting. California shutters throughout the main and second floors.The primary bedroom offers a large walk-in closet and private ensuite. Exterior features include pot lights around the house, porch lighting, a 2-car garage, and an extended driveway with parking for two additional vehicles. Pot lights illuminate both the interior and exterior for a warm, inviting atmosphere.The basement includes a rough-in and upgraded large windows that bring in abundant natural light-ideal for future finishing, income potential, or multi-generational living. Prime location just minutes from Wilfrid Laurier University, Costco, Brantford Mall, and Highway 403.A rare opportunity combining a premium lot, modern upgrades, and luxury appeal. (id:50886)
Royal LePage Signature Realty
4 Elgin Street W
Norwich, Ontario
Welcome to 4 Elgin Street W in Norwich - an impressive bungalow-style townhouse that effortlessly combines contemporary finishes with the warmth of small-town living. This stylish 2-bed, 1-bath home is set on a peaceful street, providing a sense of privacy while remaining only 20 minutes from Woodstock and 30 minutes from London. Inside, you'll find 9-ft ceilings, a generous front foyer with direct access to the garage, and a flexible front bedroom that works beautifully as a guest room, home office, or nursery. The bright, open-concept main level features a designer kitchen with quartz countertops, custom cabinetry, stainless steel appliances, and a central island that flows into an inviting living area. Step out from the living space onto your private deck - perfect for unwinding after a long day or hosting friends on the weekend. The primary bedroom offers dual closets, plenty of natural light, and convenient access to a spa-like 4-piece cheater ensuite. The lower level includes a bathroom rough-in and presents endless opportunities to create additional living space tailored to your needs. Ideally located near Norwich's top amenities, schools, and parks, this home delivers comfort, convenience, and enduring appeal. A standout opportunity to own a luxury bungalow townhouse in one of Oxford County's most sought-after communities. (id:50886)
Exp Realty
7 South Court Street W
Norwich, Ontario
Welcome to 7 South Court Street W in Norwich - a refined bungalow-style end unit townhouse where modern design meets small-town charm. This elegant 2-bed, 1-bath residence is quietly tucked away on a quiet road, offering both privacy and sophistication just 20 minutes from Woodstock and 30 minutes to London. Step inside to soaring 9-ft ceilings, a spacious foyer with direct garage access, and a versatile front bedroom perfect for a guest suite, office, or nursery. The open-concept living space showcases a gourmet kitchen with quartz countertops, custom cabinetry, stainless steel appliances, and a central island, flowing seamlessly into a light-filled living area. From here, walk out to your private deck - an ideal retreat for relaxing evenings or weekend entertaining. The primary suite is complete with dual closets, a large window, and a spa-inspired 4-piece cheater ensuite. The lower level offers a bath rough-in and unlimited potential to design additional living space to your taste. Perfectly positioned near Norwich's finest amenities, schools, and parks, this residence blends comfort, convenience, and timeless style. An exceptional opportunity to own a luxury bungalow townhouse in one of Oxford County's most desirable communities. (id:50886)
Exp Realty
120 Ridge Road
Guelph/eramosa, Ontario
Experience gracious bungalow living designed to welcome both family and friends. This beautifully appointed 2+2 bedroom, 3-bathroom townhouse bungalow is ideally situated between Guelph and Acton in the scenic community of Rockwood, with essential shopping conveniently located just steps away.A warm front entrance leads into a hardwood hallway that guides you past the main-floor bedrooms and into a sun-filled great room, featuring a vaulted ceiling, gas fireplace, and French doors opening to the deck and private, fenced backyard-perfect for quiet mornings or relaxed entertaining.The efficient kitchen offers granite countertops, a pantry, and direct access to both the garage and driveway for everyday convenience. The cozy primary bedroom includes a walk-in closet and a 3-piece ensuite with a glass shower and charming medallion window. A second bedroom and 4-piece bathroom provide comfortable additional space on the main floor. Downstairs, rambunctious family members or overnight guests will appreciate their own lower-level retreat, complete with two additional bedrooms, a 3-piece bathroom, and generous full-size basement storage.Thoughtfully designed, well-located, and filled with natural light, this bungalow offers effortless living in the heart of Rockwood. (id:50886)
Royal LePage Meadowtowne Realty
235 Bellagio Avenue
Hamilton, Ontario
Executive End Unit Townhome!!! A Perfect Family Home In A Perfect Family Location... Walk To The Playground And 2 Schools, Quick To Shops And Major Roads. This Home Is Impeccably Cared For And Shows Very Well. This Carpet Free Unit Offers Three Bedroom And Two Full Washroom With Central Island In The Kitchen.This Layout Is Family-Friendly And The Unfinished Basement Can Be What You Wish!! Beautifully Landscaped (Curb Appeal +), Back Deck. This One Is It! Get In Early!! (id:50886)
RE/MAX Millennium Real Estate
175-177 Wilson Street
Hamilton, Ontario
Rare opportunity to own Side-by-side Legal Duplex Townhouses WITH POSITIVE CASH FLOW OF OVER $700 EVERY MONTH, in the vibrant neighborhood of Beasley in Downtown Hamilton with great Tenants. 175 & 177, both are 3-bedroom Units with own street entrance and separate utility and tax accounts. Both Units have a private fenced Backyard. Tenants pay their own utilities directly to the suppliers, hence very low to no overheads for the Landlord to manage. This is a downtown property with zoning already in place to go up seven stories. Neighboring properties are also available, maybe even all the properties on this block. The Buyer may have the option to apply For Severance to create standalone Properties. (id:50886)
Right At Home Realty
Upper Level - 16 Carroll Lane
Brantford, Ontario
16 Carroll Lane (upper level only) welcomes you with a double-door entrance and a spacious foyer-open concept with sight lines from the kitchen, great room, and dining room. Upgraded contemporary cabinetry, backsplash, and an oversized island with a breakfast bar make entertaining in the kitchen easy. In the bright dinette, oversized patio doors lead you out into the backyard. The interior garage entryway, large storage closet, and two-piece powder room finish off the main floor living space. The second level includes the laundry room, main bath, and four bedrooms. The Master bedroom and ensuite with a soaker tub and a standalone shower. It also features double French doors that lead out to a balcony where one can enjoy a morning coffee. Tenant is responsible for 70% of utilities.no basement access. (id:50886)
RE/MAX Real Estate Centre Inc.
3355 Sandwich Unit# 304
Windsor, Ontario
Welcome to Unit 304-3355 Sandwich Street, a 718 Square Feet charming 2-bedroom 4-pc bath CONDO, in Prime location on the most sought-after block in Windsor's Historic Old Sandwich Town. Close to amenities, transit stops, and everything one could need. Occupied by the Seller. Was Fully Renovated 2024!Immediate possession! No updates needed!. The kitchen boasts modern appliances Maytag Dishwasher, Frigidaire Refrigerator, Master Chef Microwave and 5-burner Whirlpool Stove and Oven, and lots more. (id:50886)
Capital Wealth Realty Brokerage
3355 Sandwich Unit# 304
Windsor, Ontario
Welcome to Unit 304-3355 Sandwich Street, a 718 Square Feet charming 2-bedroom 4-pc bath CONDO, in Prime location on the most sought-after block in Windsor's Historic Old Sandwich Town. Close to everyday amenities, transit stops, and everything one could need. Occupied by the Seller. Was Fully Renovated 2024! Immediate possession! No updates needed!.The kitchen boasts modern appliances Maytag Dishwasher, Frigidaire Refrigerator, Master Chef Microwave and Whirlpool Stove and Oven. AND LOTS MORE. (id:50886)
Capital Wealth Realty Brokerage
276 Merritt Unit# 108
Chatham, Ontario
THIS 2 bedroom main-floor condo unit is perfect for affordability. Located at the front of the building, with the Parking Lot within steps from Patio door. Ideal for someone who do not desire to go through the building and no stairs! Grocery shopping just got a whole lot easier! Vacant. It was re-carpeted (2024). The living room and both bedrooms have new NORTH STAR Windows and Entry/Exit Sliding Door with new lock system to the Patio (2024). Washers & Dryers are in the Laundry Room. (id:50886)
Capital Wealth Realty Brokerage
505 - 172 Eighth Street
Collingwood, Ontario
Affordable Elegance at The Galleries Collingwoods Hidden Gem. Step into comfort and convenience in one of Collingwood's most desirable addresses. The Galleries. This spacious 2-bedroom, 1-bath condo offers breathtaking views of the escarpment and unforgettable sunsets, all from the warmth of your own home. Features you'll love. Generously sized rooms, including a versatile laundry/storage space, Underground parking spot #82 and ground-level locker #505, Pet-friendly building (size restrictions apply). Condo fees Include covering water, sewer, heat, and A/C. New concierge service for added ease, rentable guest suite for visiting friends and family Library/community room for quiet moments or social gatherings. Fitness centre and sauna to keep you refreshed year-round. This is the most affordable unit in the building perfect for down-sizers or anyone seeking a low-maintenance lifestyle in a vibrant community. Ready for occupancy before the snow flies, so you can settle in just in time for winter coziness. location, lifestyle, and value all in one. Dont miss your chance to own at The Galleries. Schedule your viewing today! (id:50886)
RE/MAX Four Seasons Realty Limited
81 Holder Drive
Brantford, Ontario
Two-year New Townhome in an Empire South Community! Freehold on a deep lot without any monthly fees! Hardwood Floors in Living & Dining Rooms, Open Concept Layout, Modern Kitchen with Stainless Steel Appliances, Backsplash & Walk-out to Deck. Main Floor Den is perfect for a Home Office. Primary Bedroom with 3 Pc Ensuite Bath, Walk-in Closet & Walk-out to Balcony. Spacious 2nd & 3rd Bedroom. 2 Car Parking & inside Garage Entry, Hardwood Stairs, Walk-out to Yard from Lower Level. Home has been Freshly Painted - Ready to move in. Close to schools, parks, trails, shopping, Brantford GO Terminal. Short drive to Conestoga College & Wilfred Laurier Campus. (id:50886)
Royal LePage Signature Realty
805 - 595 Strasburg Road
Kitchener, Ontario
Welcome to Unit 805 at 595 Strasburg Road, a bright and modern 2-bedroom, 1-bath suite in Kitchener's desirable neighborhood. This well appointed unit offers an open-concept layout with a spacious living area, stylish kitchen with stainless steel appliances and granite counter tops, in-suite laundry, and central air. As part of the Bloomingdale Mews 2 community, residents enjoy secure entry, elevator access, on-site management, a playground, dog park, and convenient access to transit, shopping, parks, and trails. Limited-Time Incentives: Enjoy 1 month free rent, free parking for 12 months, and a $180/month rent credit for 12 months already applied to the list price posted-exceptional value for this modern and well-located suite. (id:50886)
Keller Williams Innovation Realty
31 Oakwood Avenue
Norfolk, Ontario
Welcome to 31 Oakwood Avenue in Simcoe-a solid all-brick bungalow tucked into a quiet, family-friendly neighbourhood. Lovingly maintained and currently set up as a duplex-style rental, this property offers flexible living options and dependable income potential.The main-floor unit is leased and features a bright layout with 3 spacious bedrooms, shared kitchen and bathroom facilities, and convenient access to the attached garage. The lower-level suite-equipped with its own entrances-offers 2 bedrooms, a 4-piece bathroom, a generous rec room, and dedicated laundry. This level is ideal for renting to a family, extended multi-gen living, or for an owner-occupant who wants significant mortgage assistance. Perfect for first-time buyers seeking income support, multi-family living, or investors looking for a turnkey opportunity, this home is already a registered legal rental property with Norfolk County. Each level is separately metered for hydro, giving both tenants and owners independent utility management. Recent updates include: RoofWindowsMechanical systems. With reliable rental setup, separate entrances, and versatile living space, 31 Oakwood Avenue is a smart, flexible investment in the heart of Simcoe. (id:50886)
Real Broker Ontario Ltd.
213 - 1100 Lackner Place
Kitchener, Ontario
Experience Upscale Urban Living In This Beautifully Finished Unit Featuring 9' Ceilings And Floor-To-Ceiling Windows That Fill The Space With Natural Light And Offer Spectacular Views. The Open-Concept Layout Includes A Modern Kitchen With Quartz Countertops, Stainless Steel Appliances, Tile Backsplash, And a Built-In Microwave. The Spacious Living Area Opens To A Private Balcony, Perfect For Relaxing Or Entertaining. Enjoy A Bright Bedroom, A 4-piece bathroom, And Ample In-Suite Storage. Lease Includes One Surface Parking Space And A Storage Locker For Added Convenience. Building Amenities Include A Luxury Lounge Overlooking The Ravine, Elevator Service, And A Welcoming Lobby. Ideally Located Within Walking Distance To Shopping, Public Transit, And Everyday Amenities, This Elegant Condo Offers A Perfect Blend Of Comfort, Style, And Convenience. (id:50886)
RE/MAX Ultimate Realty Inc.
309 - 595 Strasburg Road
Kitchener, Ontario
Welcome to Unit 309 at 595 Strasburg Road, a bright and modern 2-bedroom, 1-bath suite in Kitchener's desirable neighborhood. This well appointed unit offers an open-concept layout with a spacious living area, stylish kitchen with stainless steel appliances and granite countertops, in-suite laundry, and central air. As part of the Bloomingdale Mews 2 community, residents enjoy secure entry, elevator access, on-site management, a playground, dog park, and convenient access to transit, shopping, parks, and trails. Limited-Time Incentives: Enjoy 1 month free rent, free parking for 12 months, and a $170/month rent credit for 12 months already applied to the list price posted -exceptional value for this modern and well-located suite. (id:50886)
Keller Williams Innovation Realty
606 - 595 Strasburg Road
Kitchener, Ontario
Welcome to Unit 606 at 595 Strasburg Road, a bright and modern 2-bedroom, 1-bath suite in Kitchener's desirable neighborhood. This well appointed unit offers an open-concept layout with a spacious living area, stylish kitchen with stainless steel appliances and granite countertops, in-suite laundry, and central air. As part of the Bloomingdale Mews 2 community, residents enjoy secure entry, elevator access, on-site management, a playground, dog park, and convenient access to transit, shopping, parks, and trails. Limited-Time Incentives: Enjoy 1 month free rent, free parking for 12 months, and a $180/month rent credit for 12 months already applied to the list price posted-exceptional value for this modern and well-located suite. (id:50886)
Keller Williams Innovation Realty
601 - 595 Strasburg Road
Kitchener, Ontario
Welcome to Unit 601 at 595 Strasburg Road, a bright and modern 1-bedroom, 1-bath suite in Kitchener's desirable neighborhood. This well-appointed unit features an open-concept layout with a spacious living area, a stylish kitchen with stainless steel appliances and granite countertops, in-suite laundry, and central air. As part of the Bloomingdale Mews 2 community, residents enjoy secure entry, elevator access, on-site management, a playground, dog park, and convenient access to transit, shopping, parks, and trails. Limited-Time Incentives: Enjoy 1 month free rent, free parking for 12 months, and a $150/month rent credit for 12 months already applied to the listing price-exceptional value for this modern and well-located suite. (id:50886)
Keller Williams Innovation Realty
53 Hawtrey Road
Norfolk, Ontario
Discover this charming 3-bedroom, 2-bath solid brick bungalow in peaceful Delhi, featuring thoughtful updates that blend comfort and style. Enjoy new flooring throughout the main floor, updated kitchen appliances including a double oven with warming tray, and new windows (2022) in the kitchen and living room. The extended main bath connects to the primary suite, while the finished basement offers a spacious rec room, a 3-piece bath, and ample storage. A new roof (Dec 2024), EV-ready 2-car garage with inside access, and fully fenced backyard with wooded privacy add to the appeal. Located near Highways 3 and 59, this move-in-ready home offers easy commuting and the best of Norfolk County living. (id:50886)
Real Broker Ontario Ltd.
602 - 361 Quarter Town Line
Tillsonburg, Ontario
This stunning, move-in-ready townhouse boasts over $40,000 in premium finishes and thoughtful upgrades. Featuring 9-ft ceilings and engineered hardwood floors on both the main and second levels, along with pot lights across all three levels, this home radiates modern luxury. The custom designer kitchen is a showstopper that features an oversized island with storage on both sides, gold handles and faucet, a stylish backsplash, dovetail soft-close drawers, quartz countertops, pull-out cabinet drawers in the pantry, and trash bin cabinet to name a few. Custom closets are installed in all bedrooms along with built in shelves in the laundry closet offering plenty of storage. The home is energy-efficient with Net Zero Ready features, keeping utility costs low. Additional notable upgrades include a custom staircase with a runner, upgraded triple-pane a North Star windows, glass shower doors with handheld shower heads in both upper bathrooms, quartz countertops in all 3 bathrooms with undermount sinks, and the balance of a 7-year Tarion warranty. The garage walls are finished with easy-to-clean PVC panels. The finished basement offers a spacious family room, while the fully fenced rear yard, shed, and concrete driveway provide privacy and convenience. Backing onto a future park space, this home is steps from Southridge Public School and upcoming amenities like a Montessori daycare set to open in early spring. Don't miss this one-of-a-kind, upgraded townhouse truly a cut above the rest! (id:50886)
Gale Group Realty Brokerage Ltd
80 Mcanulty Boulevard
Hamilton, Ontario
Welcome to 80 McAnulty Blvd Where Style Meets Opportunity in a Revitalizing Hamilton inside this fully renovated gem in Hamiltons vibrant east end, a neighbourhood that's quickly becoming one of the cities most talked-about areas for growth and revitalization. This stylish home features 3 spacious bedrooms, a modern open-concept kitchen, and sleek finishes from top to bottom making it ideal for homeowners seeking move-in-ready living or investors searching for a turnkey property. With a separate side entrance leading to a finished basement, the home offers flexibility for in-laws, guests, or potential rental income. Outside your door, McAnulty is part of a community on the rise. You're just minutes from the conveniences of Centre Mall, the charm of Ottawa Streets boutiques, antique shops, and eateries, plus nearby parks, schools, and trails. Commuters will love the easy access to major highways and public transit, while families can enjoy the mix of established neighbourhood character and exciting new development. Whether you're looking for a stylish family home or a property with long-term upside, 90 McAnulty Blvd delivers the best of both worlds modern living and a community full of potential (id:50886)
Royal LePage Meadowtowne Realty
9 - 47 Hays Boulevard
Oakville, Ontario
Open Concept 2 bedroom 2 washroom upper level 2 story stacked townhouse with pond view in Oakville's popular waterlilies. Bright layout withn o wasted space, only carpet on 2nd floor stairs. Walking distance to Dundas/Trafalgar Commercial Area & Major Grocery Stores includes Walmart and Superstore etc., Schools, public transit and Community Centre. Mins drive to Oakville, Go, Hwys, 1 parking and 1 locker included Furnished Option Available **EXTRAS** Ready to move in. All appliances included. Exclusive locker and 1 parking spot in underground garage included. Queen bed in Master, double bedin 2nd bedroom, furnished living with TV, parking, locker. (id:50886)
RE/MAX Real Estate Centre Inc.
4255 4265-4275 Tecumseh Road E
Windsor, Ontario
An amazing Cap rate!!! Welcome to an extraordinary opportunity in the heart of Windsor , an Amazing Boutique Plaza Located in a Busy area in Windsor. A great opportunity . Strategically located on Tecumseh Road. Ample parking, Total covered area is 7600 sqf aprox plus 1000 sqft the Basement is an extra potential Incom basement can be rented for extra with a separate door. All taxes and Measurements are approximate. (id:50886)
Pontis Realty Inc.
2301 - 1285 Dupont Street
Toronto, Ontario
H alf a month's rent off the first month if the unit is leased by December 15th!! Spectacular Skyline Views!!! MUST SEE!!! Experience modern comfort in this brand-new, spacious contemporary suite with a thoughtfully designed open-concept layout and stylish finishes. Featuring 2 bedrooms and 2 bathrooms, this home is perfect for professionals or small families. The sleek kitchen boasts built-in appliances, high ceilings, and plenty of natural light that brightens the entire space.Residents can enjoy a wide range of premium amenities, including a fitness center, outdoor pool, BBQ area, 24-hour concierge, and more. Conveniently located close to transit, shopping, and dining, this suite offers both luxury and everyday convenience in one exceptional address. (id:50886)
Royal LePage Signature Connect.ca Realty

