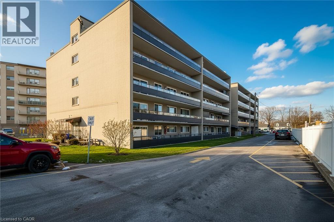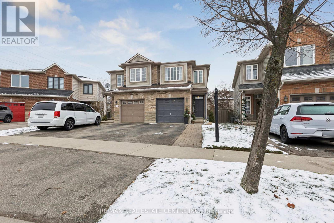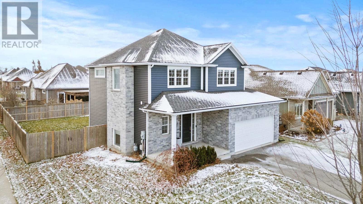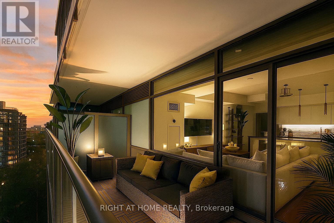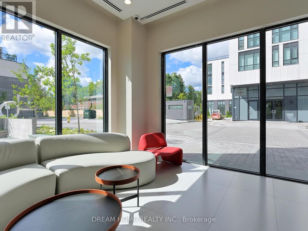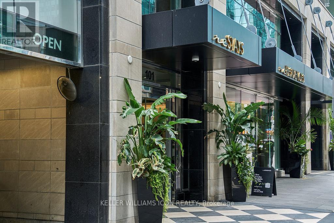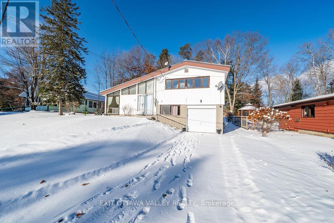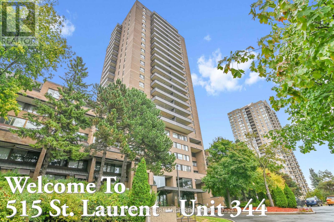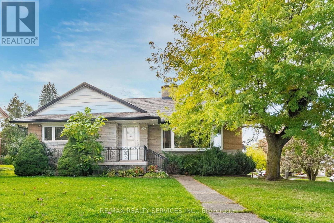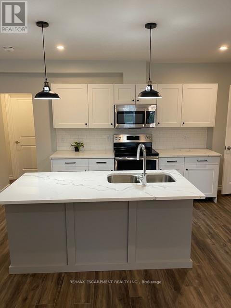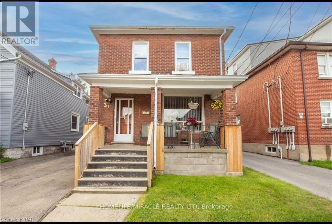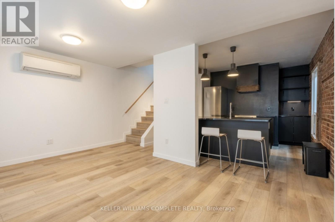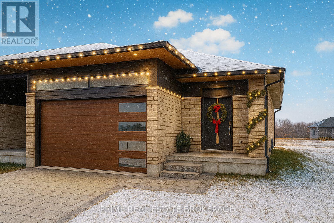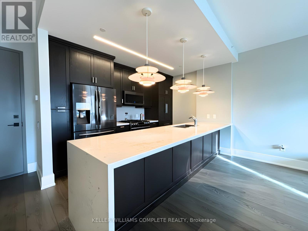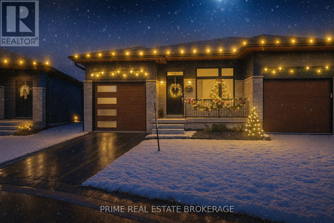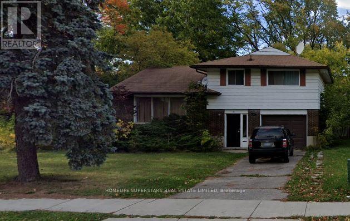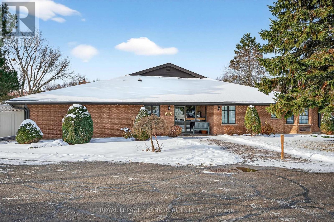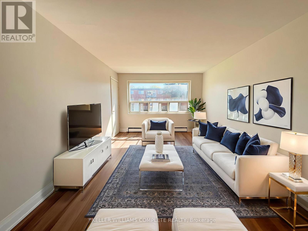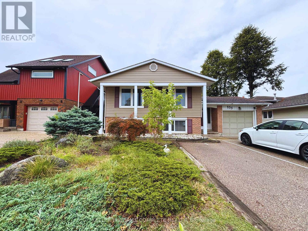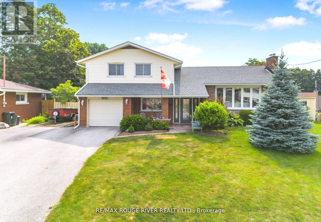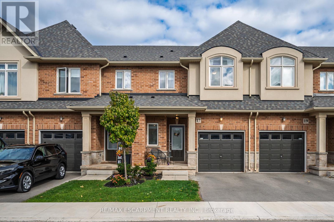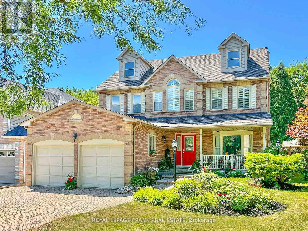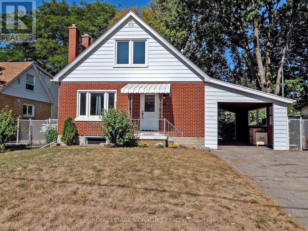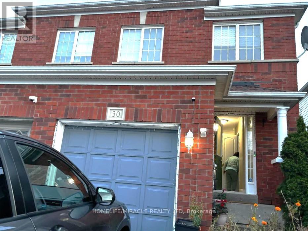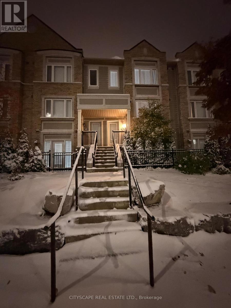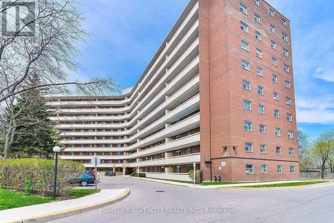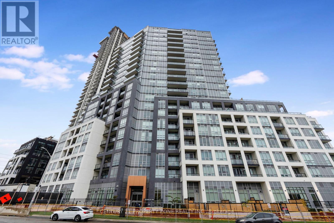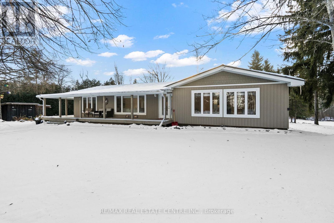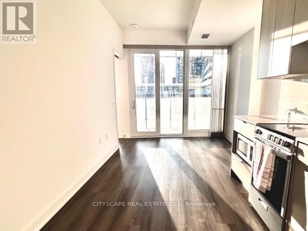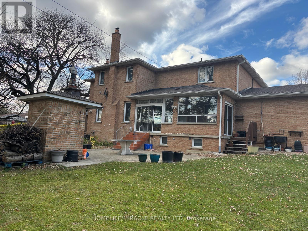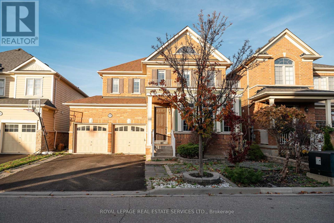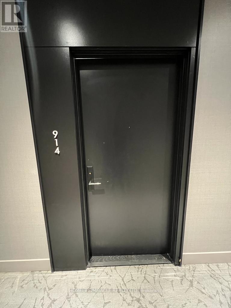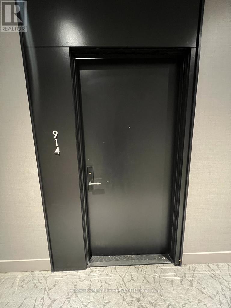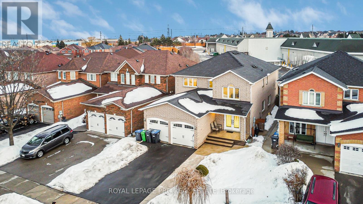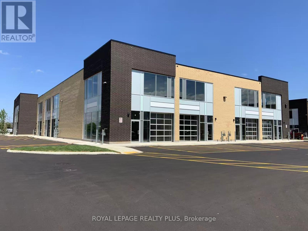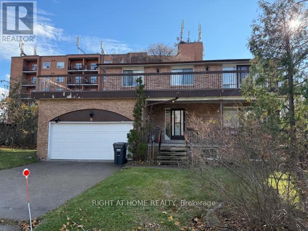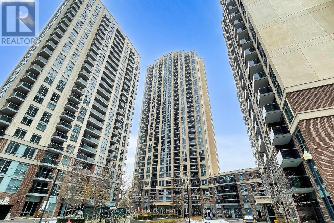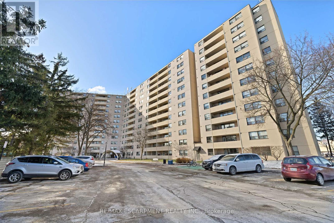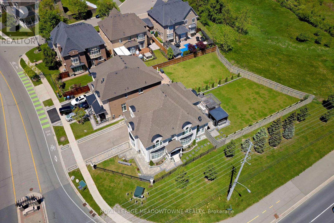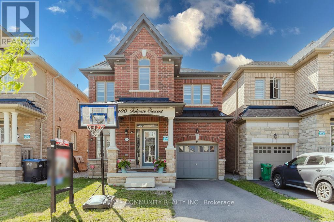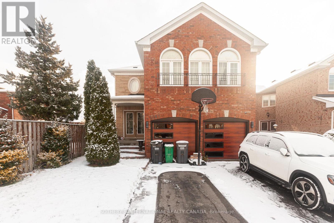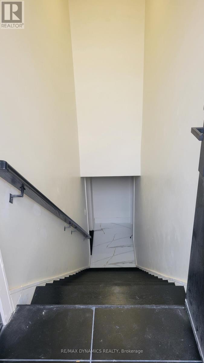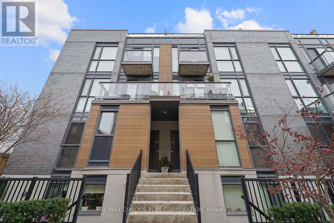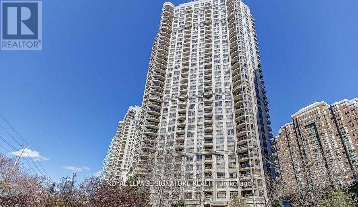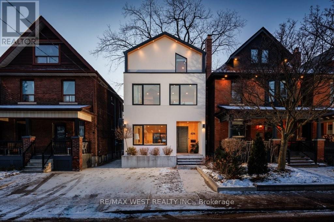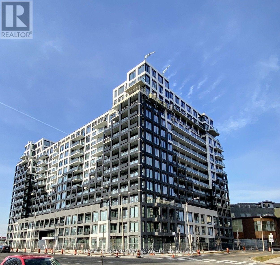510 Queenston Road Unit# 108
Hamilton, Ontario
ESTATE SALE OPPORTUNITY! Gorgeous 2 bedroom 1000 sqft unit features MAPLE kitchen with crown moulding, under cabinet lighting, plenty of storage & tall pantry. 4 appliances stay; fridge, stove, dishwasher & built-in microwave. No carpeting here in this awesome home; tile flooring in foyer, kitchen & bathroom. Laminate flooring in living room, dining room & bedrooms. The 5 pc bathroom will impress. Features oversized maple vanity with double sinks & plenty of storage. Comfortable, high toilet, brushed nickel fixtures, lovely mirrors & recently caulked tub (2025). Both bedrooms are spacious with large closets and an oversized window for plenty of natural light. Classic series 800 doors installed throughout; loads of closet space, plus LOCKER #108 located on the main floor, same as unit. Massive balcony is 5’6” x 45’ in length! Ideal for fresh air, summer days & star gazing nites. Laundry room is steps away & conveniently located on the main floor, just off the lobby. Private PARKING SPOT #58. A rare offering with premium improvements; move-in ready with flexible closing possible here! Stellar East Hamilton location. Steps to No Frills, Freshco, Starsky, Canadian Tire, Dollar Tree, Eastgate Mall, Transit & quick access to Redhill Parkway, QEW Highway (minutes to 407, 403 & GO Station), Excellent schools, restaurants & MORE! Quiet, accessible building; only 5 levels & you are sure to fall in love! (id:50886)
Royal LePage State Realty Inc.
1427 Treeland Street
Burlington, Ontario
Discover this charming three-bedroom semi-detached home with modern trims, kitchen and bathroom improvements, and an ideal location with very close access to HWY 403, 407 and GO station, in a highly sought-after, family-friendly neighbourhood in South Burlington. This home is thoughtfully designed for comfort and practicality. Its prime location, steps away from schools and recently improved Leighland Park (a 2-minute walk), which includes Tennis courts, Pickleball courts, Basketball/ball hockey court, and Fitness loop with outdoor fitness equipment, makes it an ideal choice for both new and growing families. A spacious living room filled with natural light through a large window flows seamlessly into the dining area. Generously-sized bedrooms with two full en-suites bathrooms on the second floor. This home feels good. Welcome Home! (id:50886)
RE/MAX Real Estate Centre Inc.
3 Summerhayes Drive
Niagara-On-The-Lake, Ontario
Welcome to family living at its finest in the heart of Virgil. This beautifully finished 2-storey home sits in one of the area's most sought-after family neighbourhoods, offering that perfect blend of small-town charm and modern convenience. You're just a short walk from some of Niagara-on-the-Lake's top wineries, breweries, and restaurants-everything you love about NOTL living right at your doorstep.Inside, the main floor feels bright and open with 9-foot ceilings and grey-stained hardwood floors that flow through the living and dining areas. The kitchen is fresh, white, and timeless, complete with a walk-in pantry for anyone who loves to stay stocked and organized. The main-floor laundry/mudroom with direct garage access is a huge bonus on busy or messy days.Upstairs, you're greeted by a sunlit loft that works perfectly as a home office, study nook, music room, or a quiet spot for your morning coffee. And if you need a fourth bedroom upstairs, this space converts incredibly easily-just a simple tweak and you're there.The primary suite offers east and south-facing windows, a generous ensuite, and a walk-in closet. Two additional bedrooms, both with large double closets, share a well-located main bath.The professionally finished basement feels like an extension of the main floor thanks to the upgraded open staircase. It's thoughtfully laid out with two flexible zones-ideal for a rec room, workout space, kids' area, or home theatre. Plus, there's plenty of room down here to add a fifth bedroom if you need it.Step outside to a fully fenced, pool-sized backyard-truly a blank canvas for your dream outdoor oasis. There's room for a pool, patio, gardens, whatever you can imagine. And with the local school just steps away, you can literally watch the kids walk to and from the playground from your yard.It's easy to picture life here-comfortable, convenient, and full of possibility. Don't miss your chance to make it yours. Book your showing today! (id:50886)
RE/MAX Niagara Realty Ltd
929 - 55 Stewart Street
Toronto, Ontario
Morning light pours into this elevated 1+1 at 55 Stewart, wrapping the space in that soft, morning glow that makes the city feel calm for a moment. Perched on the 9th floor with an east exposure and a sweep of south sightline, this suite sits above the buzz of King West, close enough to feel the energy but just high enough to breathe. Inside, it's all about texture and tone: wide-plank hardwood underfoot, a redesigned kitchen with a proper island and high-end appliances, and a subtle loft-style edge that gives the home character instead of cliché. The open living/dining area flows naturally onto a real, usable balcony - room for a café table, a glass of wine, or a quiet scroll while the neighbourhood hums below.The bedroom is a true retreat, finished with Hunter Douglas motorized blinds so you control the light with a touch. The den is a genuine separate space - an actual work zone or guest nook, not a token cut-out in the hallway. Parking and locker are both included, which matters more than ever in this pocket of the city. All of this is anchored in one of Toronto's most sought-after lifestyle addresses, connected to 1 Hotel's celebrated amenities - rooftop pool, fitness, dining, and a lobby that feels more like a destination than a corridor. If you've been waiting for a King West condo that feels considered, upgraded, and quietly impressive rather than cookie-cutter, this is the one that will stay on your mind. (id:50886)
Right At Home Realty
205 - 3425 Sheppard Avenue E
Toronto, Ontario
Motivated Seller! New 2-Bed 2-Bath Condo Nestled in Beautiful Garden! Desirable South-North Exposures, 2 Open Balconies Allowing Air to Breeze Through the entire unit. 9 Feet High Smooth Ceiling. Carpet Free. Stylish Wide Laminate Floors, Doors and Trims. Stainless Steel Kitchen Appliances: 5-Burner Gas Stove, Built-in Microwaves and Dishwasher. Quartz Countertops in Kitchen and 2 Bathrooms. Spacious Primary Bedroom Features Walk-in Closet and 4-Piece En-suite Bathroom. Both Bedrooms have Walkouts to Long Balcony Overlooking Quiet Fenced Backyards. Abundant Storages In Suite, plus a Storage Locker Underground. Lucky Parking Spot #188 in Garage with exit right in front of the Unit. Low Maintenance Fee for Fabulous Club Amenities: Gym, Library, Mind-Body Fitness, Games Room, Billiard, Co-Working Space, Private Dining, Concierge, Landscaped Garden, Visitor Parking, Etc. 5-minute Walk to Warden Sheppard Plaza with Asian Supermarket, Restaurants, TTC, Parks and Schools. 24-Hr Bus Service Connecting to Don Mills Station and Warden Station. 5-Minute Drive to Highway 401 and 404. Property is newly registered in June 2025. Tax has not been assessed. (id:50886)
Dream Home Realty Inc.
1409 - 101 Queen Street
Ottawa, Ontario
Fully Furnished! Discover the epitome of urban luxury at Canada's most iconic address: 101 Queen St RESIDENCES. Indulge in a lifestyle of unparalleled privilege and panache amidst inspired design & unrivalled amenities. Nestled steps away from Parliament Hill, Byward Market, and NAC, this location offers unmatched access to Ottawa's cultural & political heart. Experience the pinnacle of exclusivity with amenities such as the Sky Lounge, offering a front-row view of Parliament, a gym, & a superb party room complete with a catering kitchen, a game room, a movie theatre, a pet spa & concierge service. Suite 1409 presents a cleverly laid-out large one-bedroom model, boasting a flawless open-concept kitchen with/ a generous island & high-end built-in appliances. A computer niche is perfect for work from home. With 9-foot ceilings, floor-to-ceiling windows, and stunning finishes throughout, every detail is meticulously crafted to perfection. East-facing balcony! Please note that the office area has been virtually staged. The desk and chair shown are not included. (id:50886)
Keller Williams Icon Realty
3 Newton Crescent
Deep River, Ontario
This well kept 3 +1 bedroom side split with attached heated garage complete with indoor access offers a bright living room with an efficient air tight wood stove, an updated kitchen, and three bedrooms plus a 4-piece bath on the upper level. The lower level includes a utility room, laundry room and a fourth bedroom or office. Off the kitchen, you'll find a 3 season sunroom overlooking the private backyard. The home also features updated gas heat, air conditioning, and an HRV system. The full basement includes a rec room, a two piece bathroom and plenty of storage. All of this is located just minutes from the Bill Rounding Park perfect location for children and pets. Also close to the beach, ski and nature trails, arena, hospital and more! (split system a/c with two heads 2021, steel roof 2020) (id:50886)
Exit Ottawa Valley Realty
344 - 515 St Laurent Boulevard
Ottawa, Ontario
Your Urban Oasis Awaits! Looking for a stylish, low-maintenance home that feels like a mini-resort? This 2-bedroom, 1.5 bathroom condo is your perfect match! Nestled in "The Highlands" complex, this two-storey gem is freshly painted and ready to welcome you home. Step inside and fall in love with the open main floor - it's bright, airy, and perfect for entertaining. The kitchen is a total showstopper with sleek stainless steel appliances and a cool breakfast bar. Imagine sipping your morning coffee here or whipping up weekend brunches! The large terrace offers a private slice of outdoor heaven - perfect for your morning yoga or evening wind-down. Upstairs, you'll find two comfortable bedrooms, a full bathroom, and a convenient laundry room with a newer washer and dryer. But wait, there's more! The Highlands isn't just a condo it's basically a luxury hotel. We're talking a pool, party room, library, outdoor pool, private park with a pond, tennis courts, walking paths, gym, hairstyling salon, arts & crafts room, car washing station, and saunas. Seriously, who needs to leave? Bonus: Condo fees cover heat, hydro, water, and building insurance. An on-site superintendent means no stress maintenance. Location? Absolutely perfect. Close to downtown, shopping, and schools. Your urban lifestyle just got an upgrade! This isn't just a condo. It's your new home sweet home. No Previews, 24hrs irrevocable on all offers as per F244. (id:50886)
Royal LePage Performance Realty
107 Weber Street S
Waterloo, Ontario
A MUST SEE, BEAUTIFULLY RENOVATED, ALMOST 1500 SQ FT 4 BEDROOM RAISED BUNGALOW WITH +1 FINISHED BEDROOM ON THE WALKOUT LEVEL. TONS OF ADDITIONAL UNSPOILT SPACE TO FINISH AS A IN-LAW SUITE OR AS A RENTAL UNIT. 2 HUGE GARAGE SPACES AND EXTRA WIDE TRIPLE DRIVEWAY CAN ACCOMODATE 3 MORE CARS. THE FRONT OF THE HOME SITS RAISED MAJESTICALLY OF THE STREET LEVEL. LOTS OF UPGRADES ON THE MAIN FLOOR INCLUDING UPDATED/NEW WASHROOMS, INTERIOR & EXTERIOR POTLIFHTS, NEW LAMINATE COUNTERTOP IN THE KITCHEN, SEVERAL UPGRADED ELF'S FRESH PAINT IN THE KITCHEN & LIVING ROOM. BRILLIAN LOCATION CLOSE TO THE UNIVERSITY OF WATERLOO, WILFRED LAURIER, CONESTOGA. WHY RENT WHEN YOU CAN BE A LANDLOR AND RENT TO STUDENTS (WITH DUE CITY PERMITS) (id:50886)
RE/MAX Realty Services Inc.
Main - 109 Waterloo Street
Kitchener, Ontario
Recently renovated, 2 bedroom 2 bathroom, open concept, purpose built unit offers luxury finishing on the main floor of a duplex house. Exceptional design includes a custom kitchen with quartz counters and stainless steel appliances, built in large washer and dryer, a gas fireplace, scraped laminate flooring and a large master bedroom and en-suite bathroom. The large floor plan offers 1100 sq ft. A short walk to google and close to downtown includes your own backyard and 2 parking spaces. $2350/month plus utilities. (id:50886)
RE/MAX Escarpment Realty Inc.
39 Park Street Welland
Welland, Ontario
ATTN Investors! Welcome to 39 Park St, a triplex located in the downtown core of Welland. This solid brick two-storey home offers three standalone apartments, each with separate entrances and separate hydro meters. The property also includes a 32' x 16' detached garage with excellent potential to be converted into a fourth unit.All three units are generous in size and would make a strong addition to any investment portfolio. They are currently rented, and all tenants are on a month-to-month basis, offering flexibility for future plans. The location is highly convenient with close access to major highways and essential amenities. This property presents an opportunity for someone to add their personal updates and bring it up to modern standards. Features Area Influences: School Bus Route. (id:50886)
Homelife/miracle Realty Ltd
1 - 41 Burlington Street E
Hamilton, Ontario
Welcome to Unit 1, a gorgeous and impressively spacious 3-bedroom, 1-bath home offered at $1,899 + utilities with internet included. This beautifully updated unit blends modern style with everyday comfort, featuring striking black wood accents, an open-concept kitchen with stainless steel appliances, exposed brick details, and an airy living space filled with natural light. All three bedrooms are generously sized, providing excellent versatility for families, professionals, or shared living. The contemporary bathroom offers a clean, spa-inspired feel, while the convenience of ensuite laundry elevates daily living. Located in Hamilton's desirable North End, this home places you steps from the waterfront, Bayfront Park, vibrant trails, and a friendly community known for its pride of ownership. Street parking (no permit required) ensures added convenience. A perfect opportunity to enjoy style, comfort, and one of the city's most picturesque neighbourhoods. (id:50886)
Keller Williams Legacies Realty
55 - 2 Coastal Crescent
Lambton Shores, Ontario
Welcome to the 'Huron' Model at South of Main in Grand Bend. This professionally designed home, built by award-winning local builder Medway Homes Inc., offers the perfect blend of modern living and small-town charm. Ideally located within walking distance of downtown Grand Bend, grocery stores, restaurants, golf courses, and Grand Bend's iconic blue-water beaches, this home is your peaceful oasis amidst it all.This stunning end-unit bungalow in a 3-plex boasts 2,179 total sq. ft. of beautifully finished living space, including an 978 sq. ft. lower level. With 4 spacious bedrooms, 3 full bathrooms, a finished basement, and a 2-car garage with a double driveway, this home has room for everyone. Luxurious quartz countertops and engineered hardwood flooring elevate the interior, complemented by luxury vinyl plank on the stairs and lower level.The primary suite is a retreat of its own, featuring a generous walk-in closet and a private3-piece ensuite. The open-concept main floor is filled with natural light, thanks to 9-foot ceilings on both levels. Enjoy cozy evenings by the gas fireplace in the living room or host gatherings on the spacious deck, complete with a privacy wall and gas hookup for BBQ.Additional highlights include a 10-foot tray ceiling in the living room, a covered front porch, main floor laundry, among many more upgraded features.Enjoy maintenance-free living with lawn care, road upkeep, and snow removal for approx.$175/month. As a bonus, the developer has installed a backyard fence for extra privacy. Life is better when you live by the beach! (id:50886)
Prime Real Estate Brokerage
Ph4 - 181 James Street N
Hamilton, Ontario
Experience luxurious penthouse living in this exceptional 2-bedroom + den, 2-bath suite at 181 James Street North - one of Hamilton's most coveted boutique residences. Offering an expansive 1,378 sq. ft. of refined living space, this stunning penthouse blends contemporary design with premium upgrades, including remote-controlled blinds, custom built-in closet organizers, and an elegant indoor/outdoor gas fireplace that seamlessly connects the open-concept living area to the spacious private balcony complete with a BBQ grill. The chef-inspired kitchen and bright living space create an ideal setting for both entertaining and everyday comfort. The primary bedroom features a spa-like ensuite with an oversized soaker tub and sophisticated finishes, while the additional bedroom and den offer versatility for work, guests, or relaxation. With two underground parking spaces, an oversized locker, in-suite laundry, and access to building amenities such as a fitness centre and rooftop terrace, this residence leaves nothing to be desired. Located in the vibrant James North Arts District, you're just steps from top restaurants, galleries, boutiques, the West Harbour GO Station, and the waterfront. Available December 15th at $3,599 + hydro (water, gas, internet/cable, and parking included). This immaculate penthouse delivers the ultimate in luxury, comfort, and convenience. (id:50886)
Keller Williams Legacies Realty
1 - 110 Coastal Crescent
Lambton Shores, Ontario
Welcome to the 'Erie' Model at South of Main in Grand Bend. This professionally designed home, built by award-winning local builder Medway Homes Inc., offers the perfect blend of modern living and small-town charm. Ideally located within walking distance of downtown Grand Bend, grocery stores, restaurants, golf courses, and Grand Bend's iconic blue-water beaches, this home is your peaceful oasis amidst it all.This stunning end-unit bungalow in a 2-plex boasts 2,034 total sq. ft. of beautifully finished living space, including an 859 sq. ft. lower level. With 4 spacious bedrooms, 3 full bathrooms, a finished basement, and a 1-car garage with a single driveway, this home has room for everyone. Sleek quartz countertops and luxury vinyl plank flooring enhance the interior, carried seamlessly throughout the home, including the stairs and lower level. The primary suite is a retreat of its own, featuring a generous walk-in closet and a private 3-piece ensuite. The open-concept main floor is filled with natural light, thanks to 9-foot ceilings on both levels. Enjoy cozy evenings by the gas fireplace in the living room or host gatherings on the spacious deck, complete with a privacy wall and gas hookup for BBQ.Additional highlights include a 10-foot tray ceiling in the living room, a covered front porch, main floor laundry, among many more upgraded features.Enjoy maintenance-free living with lawn care, road upkeep, and snow removal for approx.$175/month. As a bonus, the developer has installed a backyard fence for extra privacy. Life is better when you live by the beach! (id:50886)
Prime Real Estate Brokerage
56 High Street
Waterloo, Ontario
3 Bedrooms on Top Floor and Study Plus Rec Room in Basement. Walking Distance To University Of Waterloo and Wilfred Laurier University. Ideal for a Group of 3 or 4 Students. Showings available on weekends, available 1 May 2026. Contact Realtor at harryrealtor7777@gmail.com. (id:50886)
Homelife Superstars Real Estate Limited
8 - 615 Whitaker Street
Peterborough, Ontario
Bright and cozy level entry brick, bungalow style condo in a sought after neighbourhood. Freshly painted throughout with two primary bedrooms, full ensuites, walk-in closet plus a den/office. Updated kitchen, bathrooms, in suite laundry, lots of storage space, security system, and two reserved parking spots at the front of the building. The condo is in move in condition and available for immediate possession, if need be. Close to walking/bike trail, Peterborough Golf and Country Club, Trent University, Otonabee River and the bus route. If you are thinking of the condo lifestyle this could be the one for you. (id:50886)
Royal LePage Frank Real Estate
280 Lorne Avenue
Kitchener, Ontario
You've found your next space - 280 Lorne Ave, Kitchener! Step into this beautifully renovated 2-bedroom, 1-bath apartment where modern comfort meets unbeatable value. Offering 700 sq. ft. of stylish living space, this unit features sleek flooring, a sophisticated neutral palette, and French patio doors that fill the home with natural light. Enjoy a modern kitchen and dining area complete with stainless steel appliances - fridge, stove, and dishwasher - designed to make everyday living a pleasure. The two spacious bedrooms offer flexibility for couples, professionals, or mature students, while the private enclosed balcony and ensuite laundry add an extra touch of convenience and comfort. With gas and water included in the rent and parking available for an additional $50/month (starting December 1st), this is an opportunity not to be missed. Located in a safe, family-friendly neighbourhood, 280 Lorne Ave provides easy access to public transit, the GO Station, and major routes connecting you to Waterloo, local schools, and amenities. Enjoy nearby parks, conservation areas, shopping, and healthcare facilities - everything you need is within reach. (id:50886)
Keller Williams Legacies Realty
A - 255 Blackhorne Drive
Kitchener, Ontario
Welcome to 255 Blackthorne Dr, Unit A - a bright and spacious upper-level duplex that truly feels like home. This 3-bedroom, 1-bath unit offers generous living spaces, large bedrooms, and the comfort of a private yard with no shared amenities - perfect for families or professionals seeking both space and privacy. Enjoy the convenience of ensuite laundry, two dedicated parking spaces, and separate utilities, giving you full control over your own usage. Located in a quiet, family-friendly neighbourhood, this home offers easy access to Highway 7/8 and the Expressway, making commuting a breeze. You'll be just minutes from Fairview Park Mall, grocery stores, schools, parks, and community centres - everything you need is right at your doorstep. Downtown Kitchener's vibrant shops, restaurants, and nightlife are just a short drive away. Available now for $2,499/month + utilities, this move-in-ready home combines comfort, privacy, and convenience in one of Kitchener's most accessible areas. SingleKey application required. (id:50886)
Keller Williams Legacies Realty
5210 Timothy Crescent
Niagara Falls, Ontario
Gorgeous Sidesplit with Vaulted Ceilings in Family Friendly Quiet Neighbourhood, Located on Quiet cud de sac, Large Lot 45 x 150 ft, Newer Flooring & Baseboards Throughout, Updated Eat-In Kitchen with Granite Countertop, Main Floor Family Room with Fireplace, Main Floor Laundry with 3pc Washroom , 3 Spacious Bedrooms, Finished basement with Work Room, Large 2 Tier Deck, CAC 1 year old, 2 Garden Sheds, New Front Window, Double Driveway Parking for 5 Cars, Newer Eaves and Soffits, Close Shops Schools, Hiway and Hospital. (id:50886)
RE/MAX Rouge River Realty Ltd.
17 Arietta Lane
Hamilton, Ontario
Tucked along the base of the Escarpment, this 3-bedroom, 3-bath townhouse in Winona offers modern living surrounded by nature. Only three years new with low condo fees, this home stands out with smart, stylish upgrades and a functional layout designed for everyday comfort.The main floor features hardwood flooring throughout and an open-concept kitchen, dining, and living area that flows seamlessly to the backyard (fencing can be extended to fully enclose yard). A convenient powder room and interior entry to the attached garage add to the practicality of the space.Upstairs, you'll find three generous bedrooms, two full bathrooms, and the convenience of second-floor laundry. The bright primary suite offers escarpment views through a large window, a walk-in closet, and a spacious ensuite bathroom with a spa-inspired shower upgraded with glass walls, a ceiling-mounted rainfall shower head, and modern fixtures.The full basement has been framed in and is ready for your customization.Located in a quiet, family-friendly community, this home is surrounded by the best of Winona: Winona Park and the Peach Festival just across the street, easy access to the Bruce Trail, Fifty Point Beach and Conservation Area, and nearby wine country. You'll love the balance of nature and convenience - with great schools, local shops, HSR transit steps away, quick QEW access, and a major shopping centre with every amenity you need.Stylish, functional, and ideally located - this Winona gem truly offers the best of all worlds. (id:50886)
RE/MAX Escarpment Realty Inc.
61 Allayden Drive
Whitby, Ontario
The Welcoming Front Porch offers shade and shelter to enjoy the Landscaped gardens watered by the In Ground Sprinkler System. Inside the vestibule is a double closet and with a French door which leads to the Foyer with a stunning Scarlet O'Hara Staircase. The main floor 9 Ft. Ceilings accentuate the generously proportioned rooms. The Formal Dining Room and spacious Living room flank this impressive staircase. The dream Kitchen with Wall Pantry, Peninsula has a swing door to the Dining Room and Garden Doors with west facing windows offer lovely views of the Deck Patio, Pool and Ravine. The Kitchen overlooks the Family Sized Family Room with a Wood Burning Fireplace. Double French Doors lead to the Dining Room, Kitchen, Deck and Second Floor Study. The Second Floor features a Principal Bedroom retreat complete California Shutters, a raised Sitting Area, a walk in Closet and a 5-piece bath including a double vanity, Jet Tub and Glass Shower Stall. The Study welcomes you with Paneled Walls, Parquet flooring a Vaulted Ceiling plus a lovely view of the backyard Oasis. Natural light streams in through a Skylight shared by the 3 Floor Loft. The 3rd Floor Loft with Bedroom, 4-piece Bath and sitting area offers endless possibilities for family living: Teen retreat, Nanny's quarters, In-Laws or Guests. An Unspoiled basement is ready and waiting for your design ideas. Meanwhile, save on a storage unit with room for all your belongings. Note: 200 Amp Electrical Service and a roughed in 2 Piece Bath. (id:50886)
Royal LePage Frank Real Estate
22 Sherwood Avenue
Kitchener, Ontario
Welcome to 22 Sherwood Ave, a fully renovated legal duplex in a quiet, family-friendly Kitchener neighbourhood. Renovated from top to bottom in 2023 with all permits and inspections completed, this home offers exceptional flexibility for investors, homeowners, or multi-generational families. The main unit (vacant) features 3 bedrooms, 2 full 4-piece bathrooms, ensuite laundry, and a stunning new kitchen with stainless steel appliances, quartz countertops, and soft-close cabinetry. The lower unit (tenanted until December 31, 2025), with its own private entrance, offers 2 bedrooms, a 4-piece bathroom, modern kitchen with island, and ensuite laundry. The large backyard is garden suite-ready, with plumbing and electrical rough-ins, planned drawings and open permits - an incredible opportunity for added income or extended living space. Covered carport and double wide driveway offer ample parking for 6 vehicles. Additional upgrades include new laminate flooring throughout (carpet-free), updated electrical, gas heating (converted from electric), updated 4-piece bathrooms, and fresh paint. This home is a rare find whether you're living in one unit and renting the other, or expanding your portfolio with three potential rental units. (id:50886)
Royal LePage Signature Realty
30 Needlewood Lane
Brampton, Ontario
Welcome to this Beautiful Semi-Detached Home 3+1 Bedrooms 2.5 Full Washrooms, located in a family-friendly neighborhood! Huge Lot In Desirable Springdale Area !! Very close to Brampton Civic Hospital, Steps Away From School Park Plaza And Public Transit, Huge Rec Room In The Basement !!! (id:50886)
Homelife/miracle Realty Ltd
57 - 250 Sunny Meadow Boulevard
Brampton, Ontario
Fantastic Location! Welcome to this bright and well-kept 2 Bedroom, 3 Bathroom Condo Townhome in the sought-after Sunny Meadow community. This unit offers a practical open-concept main floor, two spacious bedrooms, and a comfortable layout perfect for professionals, couples, or small families. A major bonus is the two parking spots-one garage and one driveway, a rare convenience in this area. The complex also provides plenty of visitor parking. You'll love the unbeatable proximity to plazas, medical offices, Chalo Freshco, banks, restaurants, transit, and top-rated schools. Everything you need is just steps away. A clean, move-in ready home from January 1st, 2026 in a family-friendly neighbourhood-book your private showing today! (id:50886)
Cityscape Real Estate Ltd.
69 - 601 Shoreline Drive
Mississauga, Ontario
Amazing Opportunity of 3 Bedroom + 3 Washrooms- Condo Townhome. This is an Elegant, Beautiful, Bright, Spacious & Well Decorated Upgraded Townhome in one of the most sought-after High Park Village Neighborhoods. Modern upgrades include updated Kitchen W/Custom Quartz Counters & W/O Balcony. Near all amenities - Minutes to School, Shopping, Parks, Highways (403, Qew, 401) And Cooksville Go Station.. (id:50886)
RE/MAX Real Estate Centre Inc.
611 - 3577 Derry Road E
Mississauga, Ontario
Beautiful! Beautiful! +++10 Property. 2 Bedroom Apartment In Prime Location Of Mississauga. New Kitchen, New Vinyl Flooring, Newly Painted, Fully Upgraded Separate Laundry. Near 427/407, Go Station, Schools, Plaza, West wood Mall, And All Amenities. Large Bedroom, Prime Location, Steps To Medical Building Across The Street. All amenities near Pearson airport and humber college .Large private balcony. 2 window AC, ALL utilities included in Maintenance fee . Good property for first time buyers and investors . (id:50886)
Homelife Silvercity Realty Inc.
510 - 225 Malta Avenue
Brampton, Ontario
Discover this bright and spacious **2-bedroom, 2-bathroom condo** located in one of Brampton's most convenient and sought-after neighborhoods. Ideally situated at **Steeles Ave W and Hurontario St, you're just a **2-minute walk to Sheridan College** and directly opposite the **Brampton Bus Terminal**, offering unbeatable transit access. Enjoy a **modern kitchen with stainless steel appliances**, a spacious living area with a **private balcony** that adds valuable outdoor space. The condo features a well-designed layout with a **Primary Bedroom that includes a 3-piece ensuite and a full closet**, providing comfort and privacy. The **second bedroom is generously sized**, making it perfect for guests, family, or a home office. With **two full bathrooms** and ensuite laundry, the unit offers excellent convenience for daily living. The building provides **24-hour security** and great amenities including a party room, gym, library. Close to major highways - **410, 401, and 407** - as well as shopping, restaurants, and all essential services, this location delivers everything you need right at your doorstep. Bright, modern, and exceptionally located - this condo has it all. (id:50886)
Century 21 Property Zone Realty Inc.
10534 First Nassagaweya Line
Milton, Ontario
Experience the beauty of rural living on this stunning 3-acre property, complete with a peaceful pond, expansive yard, and loads of parking vehicles, trailers, or guests. This 3+1 bedroom home offers exceptional flexibility with multiple living areas, including a bright living room, a cozy family room, a three-season solarium, and a fully finished basement that serves as the ultimate hangout zone with a pool table-and also provides in-law suite capability for extended family or added living options. Enjoy year - round comfort with efficient geothermal heating, keeping operating costs economical. And with Milton only 15 minutes away, you can enjoy the privacy of country living without giving up everyday convience. Whether you're relaxing in the solarium, enjoying quiet moments by the pond, hosting in the many indoor living spaces, or making use of the abundant outdoor room and parking, this property delivers space, efficiency and endless possibilities for the whole family. (id:50886)
RE/MAX Real Estate Centre Inc.
525 - 3883 Quartz Road
Mississauga, Ontario
Luxury Condo Located In The Heart Of Mississauga. An Open Concept Unit With 1Bed + Media + 1Bath, A Living And Dining Room Combined With A Modern Kitchen, Quartz Countertops, Paneled Fridge & Dishwasher. Amenities Include A Seasonal Saltwater Outdoor Pool, 24-Hr Concierge, Event Space, Games Rm With Kids Play Zone, Rooftop Terrace, Internet Included And More. (id:50886)
Cityscape Real Estate Ltd.
85 Harlow Crescent
Toronto, Ontario
Prime Location Of The heart of the Toronto Etobicoke. Premium luxurious Home Available On Market At This Time. This Gem Boast Open Concept On An Incredible Lot With Parking For 12 Cars including Garage. Close To Schools/Buses/Humber College/Guelph University/All Shopping And Other Amenities. 7 Appliances/Central Vac And Equipment. Hot Water Tank Is A Rental. Skylight And Solarium/2 Cellar!!! New Furnace, A/C, New Soffits, New Doors (2017), New Garage Door Openers And Security System (2019), Separate Entrance to the basement which has 3 Bedrooms and total 7 Washrooms in whole house. Finished On All Levels. Almost 95K upgraded. (id:50886)
Homelife/miracle Realty Ltd
258 Holloway Terrace
Milton, Ontario
Prime Location! Discover The Charm Of 258 Holloway Terrace In Milton, An Immaculate Heathwood Home JustMinutes From Highway 401 And GO Transit. Nestled Near The Picturesque Niagara Escarpment And Its ScenicTrails, As Well As Nearby Ski Hills, This Highly Sought-After Neighborhood Offers Both Convenience AndNatural Beauty. Inside, You'll Find Stunning Hardwood Floors, Elegant Santa Fe Doors, And Luxurious GraniteCountertops Paired With A Stylish Stone Backsplash. The Entertainer's Layout Is Perfect For Hosting Gatherings,While The Elegant Master Bedroom Boasts An En-Suite Bath Filled With Natural Light. This Home Is A True GemIn A Prime Location, Offering Both Comfort And Sophistication. (id:50886)
Royal LePage Real Estate Services Ltd.
914 - 270 Dufferin Street
Toronto, Ontario
One bedroom With Large Balcony + Can see Lake Ontario, VACANT Unit @ XO condo(King & Dufferin St) Located In The Heart Of Liberty Village. Enjoy easy access to transit right at your door step! King Street Car, Multiple Bus Lines, The Future GO Smart Track Station, Exhibition GO Station, Gardiner Expressway, offer an easy commute to any place within the GTA . Convenient location with Incredible Restaurants, Entertainment, Walking Trails, Nightlife, Grocery Stores nearby. (id:50886)
Homelife/miracle Realty Ltd
914 - 270 Dufferin Street
Toronto, Ontario
One bedroom With Large Balcony + Can see Lake Ontario, VACANT Unit @ XO condo(King & Dufferin St) Located In The Heart Of Liberty Village. Enjoy easy access to transit right at your door step! King Street Car, Multiple Bus Lines, The Future GO Smart Track Station, Exhibition GO Station, Gardiner Expressway, offer an easy commute to any place within the GTA . Convenient location with Incredible Restaurants, Entertainment, Walking Trails, Nightlife, Grocery Stores nearby. (id:50886)
Homelife/miracle Realty Ltd
226 Mountainberry Road
Brampton, Ontario
Located in the heart of Brampton at 226 Mountainberry Road, this fully renovated detached home offers luxury, convenience, and modern design. With over $250K in renovations in the past year, this stunning property features 4 spacious bedrooms on the second floor and 3 additional bedrooms in the basement, making it perfect for large families or investment potential. The home boasts a brand-new kitchen, elegant hardwood flooring, and premium porcelain tiles, complemented by new modern shades for a sleek aesthetic. The second floor includes a luxurious 5-piece washroom and an additional 3-piece washroom, while the main floor has a stylish 3-piece washroom. The basement has a separate entrance from the backyard and includes 3 bedrooms, 3 washrooms, a full kitchen, and a large recreational space. Natural light fills the home through the beautiful sunroof, enhancing the open and inviting ambiance. A newly paved driveway (2024) and remote-controlled garage doors add to the homes modern convenience. Located just steps away from grocery stores such as Fortinos, Shoppers Drug Mart, No Frills, five major banks, and many other retail options, this home provides unparalleled accessibility to daily necessities. Additionally, it is steps away from major bus routes, making commuting effortless. With a dedicated storage room on the main floor and high-end finishes throughout, this move-in-ready home is a must-see! (id:50886)
Royal LePage Prg Real Estate
6 - 1162 King Road
Burlington, Ontario
Newer Corner Unit With Great Light Exposure. Unit Comes With A Front Glass Drive In Door, 22 Ft Clear Height With Option To Also Build A Mezzanine. Two Sides of Signage Available To Advertise Your Company. Ample Parking, Close To All Amenities, IKEA And Mapleview Shopping Centre, QEW, 403, And 407. (id:50886)
Royal LePage Realty Plus
9 Ontario Street W
Mississauga, Ontario
Discover this rare, bright, and spacious single-family home in the vibrant heart of Streetsville! Boasting 4+1 bedrooms and 3.5 bathrooms, this beautifully maintained property features a finished basement perfect for entertaining. The main and second levels showcase elegant hardwood floors, while the quartz countertops add a modern touch to the kitchen. The primary suite offers a private 4-piece ensuite and walk-out balcony-ideal for relaxing outdoors. Three generously sized additional bedrooms share a 4-piece bath. The finished basement includes a cozy family room, an extra bedroom, and a 3-piece bath, offering versatile living options. Conveniently walk to Streetsville GO Station, community amenities, excellent schools, shops, pubs, and enjoy easy access to Hwy 401, 403, and 407. Don't miss this incredible opportunity! (id:50886)
Right At Home Realty
1002 - 3 Michael Power Place
Toronto, Ontario
Welcome to 3 Michael Power Place Suite 1002, an inviting, sun-filled corner suite in the heart of Islington Village. Just an 8-minute walk to Islington Subway Station, this highly desirable location offers seamless access to transit, major highways, shops, cafés, and vibrant local dining.The beautifully maintained suite features dark espresso hardwood flooring, numerous pot lights, and an open-concept layout. The living room offers plenty of natural light with a walkout to the private balcony-perfect for morning coffee. The modern kitchen is open to the living area and showcases tile flooring, granite countertops, a breakfast bar, tile backsplash, and stainless steel appliances including a fridge, stove, dishwasher, and built-in microwave/hood vent.The spacious primary bedroom boasts hardwood floors, pot lights, a double closet with mirrored doors, and a private 3-piece ensuite bath. The second bedroom also includes hardwood flooring, pot lights, and a double closet-ideal for guests, a home office, or a nursery. A well-appointed 4-piece main bathroom and convenient ensuite laundry with a stainless steel stacked washer/dryer complete the space. Residents enjoy excellent building amenities, including a 24-hour concierge, fitness center, indoor pool, party room, and more. With its tasteful neutral décor, abundant natural light, and unbeatable location, this bright and stylish unit is the perfect place to call home. (id:50886)
RE/MAX Hallmark Realty Ltd.
901 - 700 Dynes Road
Burlington, Ontario
Welcome to The Empress, a well-managed condominium with 24 hour concierge, steps from Burlington Centre, Farm Boy, Denningers, public transit, parks, and quick highway access. This beautifully renovated 1+Den, 1.5 bath suite offers outstanding value and exceptional livability. The unit features newer flooring throughout, upgraded lighting, and a luxurious main bathroom. The sleek, renovated kitchen includes a custom built-in pantry, modern finishes, island and thoughtful storage solutions that maximize every inch. The spacious living room offers a comfortable layout with a walkout to the private balcony, while the separate den is ideal for an office or quiet reading space. The dining area easily accommodates a full-sized dining table, making entertaining effortless. The primary bedroom includes a rare walk-in closet and convenient two-piece ensuite. Additional features include a full laundry room, PAX wardrobe system in the front hall closet, and custom built-in storage throughout the suite creating a highly functional and organized home. The Empress provides excellent amenities, including a renovated party room & gym, outdoor pool, and underground parking. Beautifully updated, move-in ready, and located in one of Burlington's most convenient neighbourhoods-this condo is a must-see. (id:50886)
RE/MAX Escarpment Realty Inc.
1 Royal West Drive
Brampton, Ontario
Welcome to Medallion on Mississauga Road. Postcard setting with lush, wooded areas, winding nature trails & a meandering river running through the community. The prestigious corner of The Estates of Credit Ridge. Breathtaking vistas, parks, ponds, & pristine nature. Upscale living, inspired beauty in architecture, a magnificent marriage of stone, stucco, & brick. A 3-car tandem garage with a lift making room for 4 cars, plus 6 on the driveway. Upgrades & the finest luxuries throughout. The sprawling open concept kitchen offers Artisanal cabinetry, Wolf gas stove, Wolf wall oven & microwave, smart refrigerator, beverage fridge, pot filler & even a secondary kitchen with a gas stove, sink & fully vented outside. Large breakfast area off the kitchen with a walkout to the backyard offering an outdoor kitchen with sink, natural gas BBQ, fridge, hibachi grill, smoker, beer trough, & pergola. Enjoy the firepit & lots of space for entertaining on this deep lot. The 16-zone irrigation setup makes it easy to care for the lawn & flower beds. Noise cancelling fencing lets you enjoy the indoor-outdoor Sonos sound system without hearing the traffic. The spacious primary bedroom has a walk-in closet, stunning ensuite with designer countertops & large frameless shower which utilizes the home water filtration system. With two semi-ensuites, all the other 4 bedrooms have direct access to a full bathroom. The finished basement is a masterpiece with $100k+ home theatre with access to the wine cellar & even has a Rolls Royce-like star lit ceiling & hidden hi-fi sound system. There are 1.5 bathrooms in the basement, a spa room with sink, counters & cabinetry, heated floors & an LG steam closet dry-cleaning machine. A rec area perfect for the pool table, & another room used for poker & snacks right next to the theatre. A large bedroom for family members or guests. There is not enough space here to communicate just how breathtaking this house truly is, come see it in person & fall in love! (id:50886)
Royal LePage Meadowtowne Realty
100 Folgate Crescent
Brampton, Ontario
Welcome to this stunning 5-year-old detached home built by Marycroft Homes, This Malibu model features spacious 4-bedroom, 4-bathroom home offers over 2,200 sq. ft. of thoughtfully designed living space, perfect for modern family living. Over $70,000 spent in builder upgrades, including elegant hardwood floors, upgraded staircase with iron pickets, stylish pot lights, extended kitchen cabinetry, and high-end stainless steel appliances.Each bedroom has access to a bathroom, offering comfort and convenience for the whole family. Ideally located close to schools, parks, and major highways, this home combines luxury with practicality in a family-friendly community.Dont miss your chance to own this beautiful home! (id:50886)
RE/MAX Community Realty Inc.
Basement - 1182 Blueheron Boulevard
Mississauga, Ontario
The prime area of east credit in Mississauga is a legal 2 bedroom apartment never lived in. Located on a quiet child friendly street located in the community of east credit in Mississauga and Lake Ontario. All brand new appliances. Close to all amenities including schools, shopping, entertainment, transit. Close to highways including 401 and 403. Square One is one of the biggest malls of Canada, is a few minutes away. (id:50886)
Sotheby's International Realty Canada
Basement - 66 Braywin Drive
Toronto, Ontario
Brand New Basement apartment in the heart of Etobicoke. Very bright and spacious. Great big Kitchen with a huge island to entertain your guests. Close to all amenities, Schools, Humber College, Shopping, Groceries, Costco, Airport and Major Highways 401, 427 and 400. (id:50886)
RE/MAX Dynamics Realty
402 - 5 Sousa Mendes Street
Toronto, Ontario
Welcome to Wallace Walk! This bright 1-bedroom corner unit offers 580 sq. ft. of functional, open-concept living with great flow throughout. The primary bedroom features a spacious walk-in closet. Located just steps from transit, including Bloor/Dundas Subway, the Bloor GO Station, and the UP Express. Enjoy the Junction Triangle's West Toronto Railpath at your doorstep, with Roncesvalles and The Junction close by. Walk Score 81, Transit Score 100, Bike Score 72. A fantastic opportunity you won't want to miss! (id:50886)
RE/MAX Condos Plus Corporation
3306 - 310 Burnhamthorpe Road W
Mississauga, Ontario
Absolutely Gorgeous Corner Unit, 2 Bedroom Plus Den In Tridel's Grand Ovation. Den Could Be Used As3rd Bedroom. The Unit Completely Finished With A Designer Touch, Stunning Kitchen With Granite Countertop, Quality Laminate Floors Thru-Out Living/Dining And Den. Walk Out To Balcony. 9'Ceilings And Features Large Master Bedroom With W/I/C & 4 Pc Ensuite. FULLY FURNISHED. (id:50886)
Royal LePage Signature Realty
27 Dovehaven Crescent
Brampton, Ontario
An Absolute Luxurious Home With LEGAL BASEMENT. No Expense Spared. Shows Like A Model Home - In & Out! Great Curb Appeal! Large Foyer Entrance With Upgraded Tiles. Open Concept Living and Dining Room Is Perfect To Entertain Guests. Gleaming Hardwood Flooring Throughout The Main And Upper Floors. Pot Lights Thoughout! Family Room Is Spacious With Fireplace and Built-In Speakers. Fully Upgraded White Kitchen Is Perfect To Bring Out The Chef In You With Upgraded Appliances, Natural Gas Stove, Granite Countertop, Designer Backsplash and Custom Sink! Upgraded Laundry Room! Designer Master Ensuite And Upgraded All Other Bathrooms! Garage Has Tool Board Walls! Designer Stamped Concrete Backyard Patio And Stamped Conrete Driveway And in Front. LEGAL BASEMENT (Document Attached) With 2 Bedrooms, 2 Washrooms, Great Room and Kitchen. SOLAR PANEL installed. Hot Water Tank Owned. CENTRAL VAC Unit Installed. (id:50886)
Homelife Superstars Real Estate Limited
424 Clendenan Avenue
Toronto, Ontario
Stunning family home in the highly coveted Junction pocket of West Toronto! This beautifully appointed residence offers an open concept main floor with walk-out to a gorgeous back yard oasis. Gourmet kitchen boasts an oversized breakfast island, high-end appliances, custom built-ins and plenty of pantry storage. This modern build boasts 4+1 spacious bedrooms, 5 spa-inspired bathrooms, gleaming hardwood floors and convenient second floor laundry. Private third floor primary bedroom retreat features an office/nursery, gorgeous ensuite, balcony, walk-in closet and skylight. Professionally finished lower level has a family room which is perfect for additional living space or a nanny's suite. Nestled on a rare 160 ft deep lot, the rear garden has an amazing space for outdoor entertaining! Bonus private driveway included! Conveniently located within walking distance to top rated schools, fabulous restaurants, The Good Neighbour café, trendy shops and daycare in The Junction community. Welcome Home! (id:50886)
RE/MAX West Realty Inc.
606 - 1100 Sheppard Avenue W
Toronto, Ontario
Welcome to WESTLINE Condominiums, where modern living meets unmatched convenience. This thoughtfully designed open-concept suite features stylish finishes, a bright and comfortable living area, a well-appointed bedroom, and an additional study space perfect for work or relaxation. The building offers an impressive collection of amenities rarely found in the area, including: a dedicated Pet Spa, two children's play spaces, an upper-floor entertainment lounge with games, a rooftop terrace, automated parcel storage, and a 24-hour concierge providing peace of mind around the clock. Commuting is effortless with Sheppard West Subway Station and GO Transit just steps away. Situated directly on Sheppard Avenue West and Allen Road, this location truly is a commuter's dream, offering exceptional access across the city and beyond. (id:50886)
Homelife/cimerman Real Estate Limited

