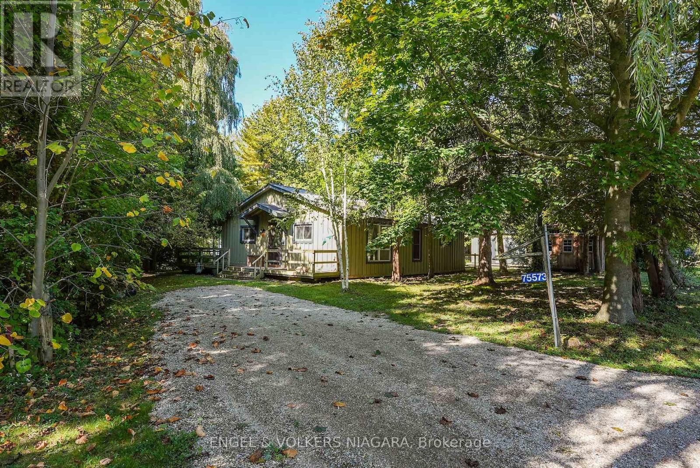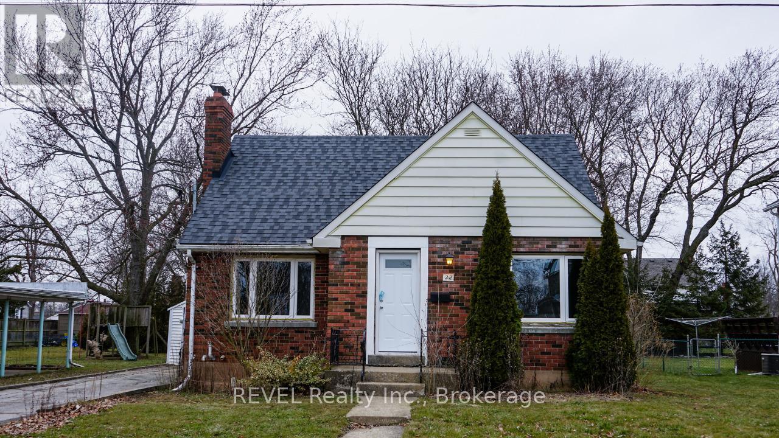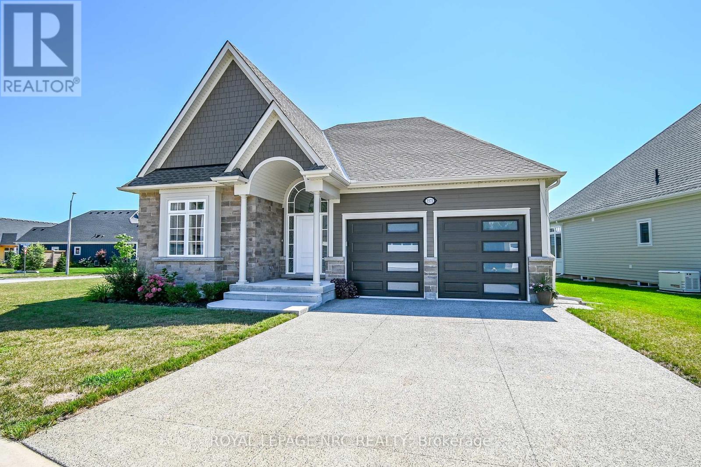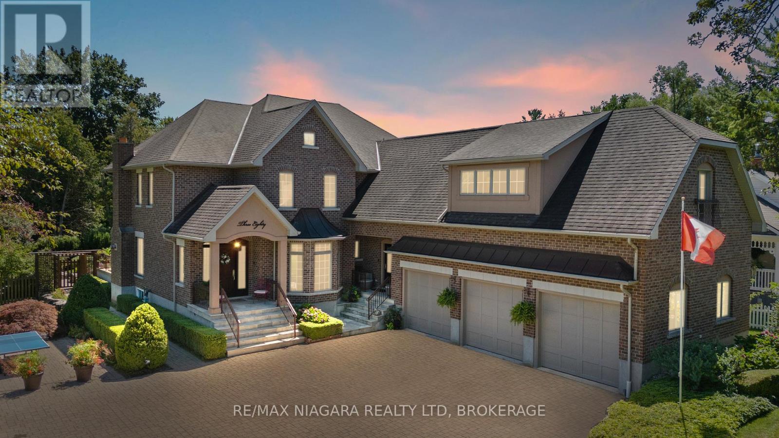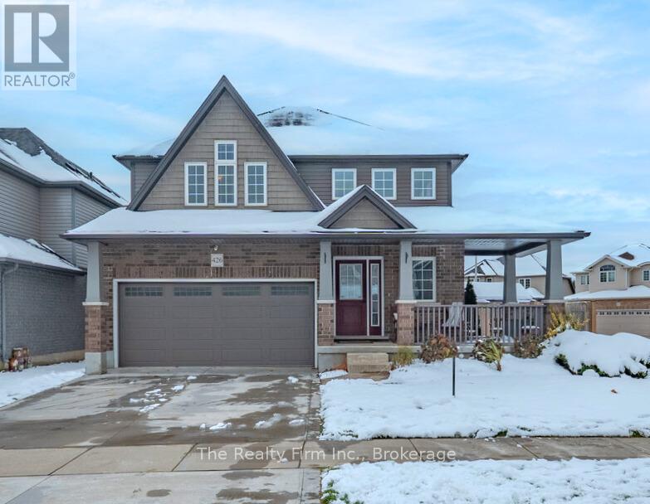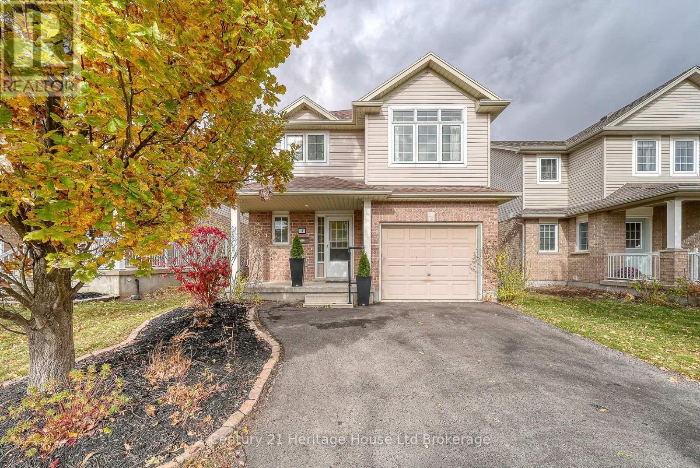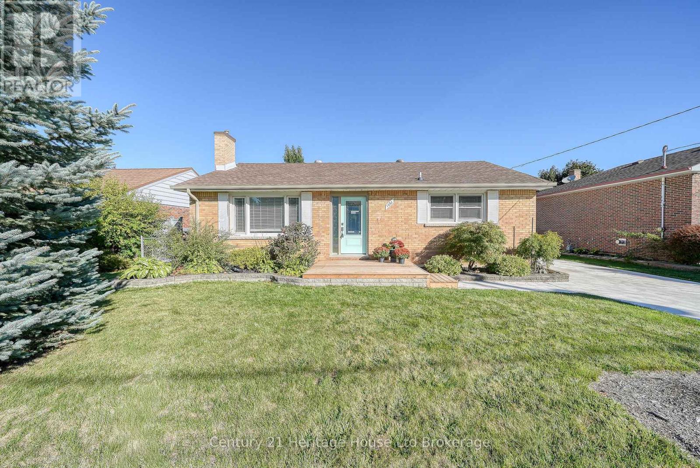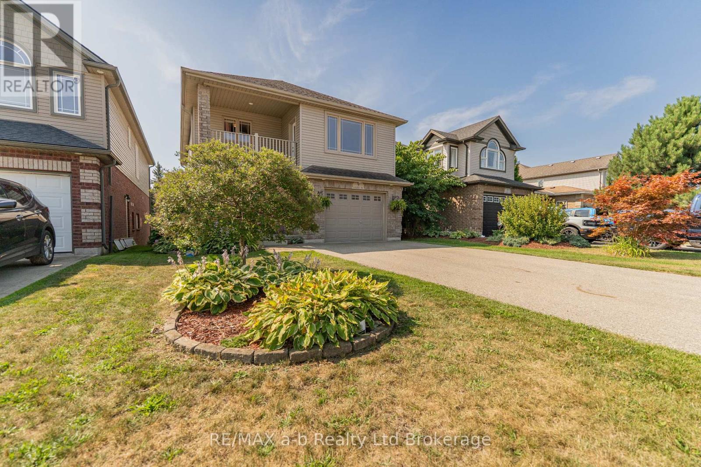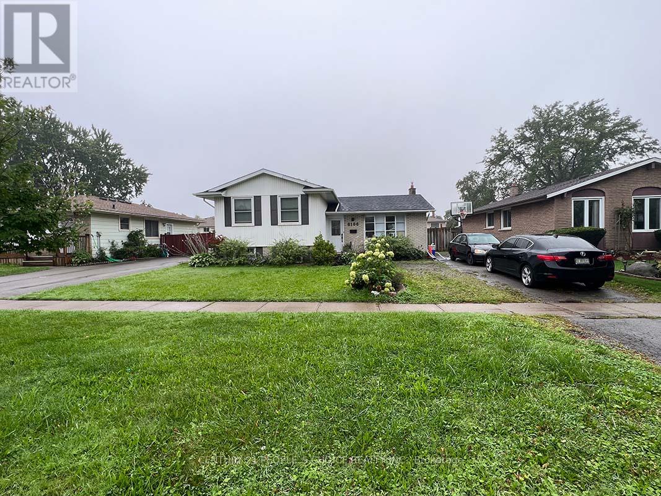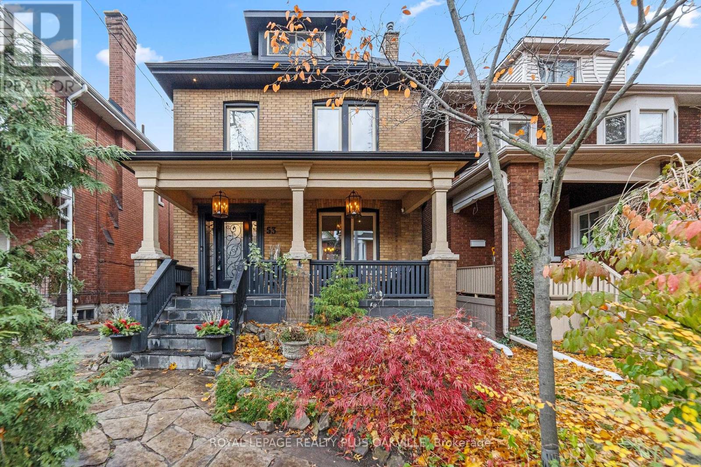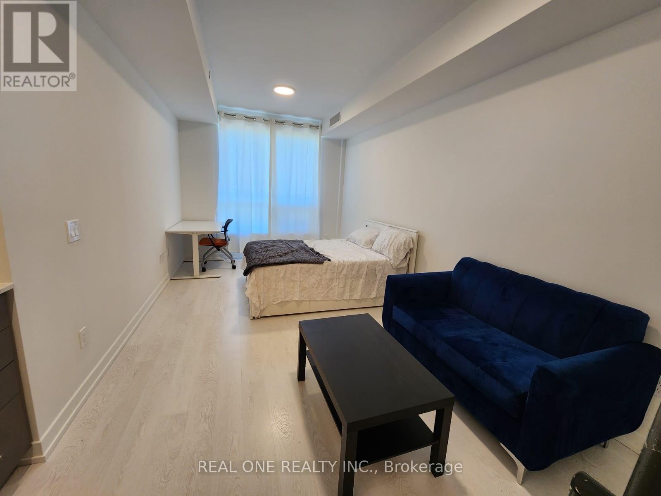21 Plymonth Road
Welland, Ontario
Welcome to this nicely renovated upper apartment in the heart of Welland. This bright and spacious unit offers two bedrooms and one full bathroom, making it an ideal choice for professionals, couples, or a small family. The apartment features modern updates throughout, including a functional layout, a refreshed kitchen with ample storage and counter space, a sun-filled living area, and a clean four-piece bathroom. Both bedrooms are generously sized and filled with natural light, creating a warm and comfortable atmosphere. Conveniently located close to schools, parks, shopping, public transit, and all major amenities, this home offers the perfect blend of style and convenience. Offered at $1,445/month plus hydro. (id:50886)
Revel Realty Inc.
75573 Elliott Street
Bluewater, Ontario
Nestled along the serene shores of Lake Huron, this four season waterfront cottage offers a charming escape where nature's beauty meets cozy comfort. Located in the historic Town of Bayfield, this picturesque home boasts breathtaking views of Lake Huron framed by lush greenery and vibrant sunsets that paint the sky. The cottage's rustic charm blends seamlessly with modern amenities, creating an inviting atmosphere perfect for relaxation and rejuvenation. This gem has 3 bedrooms, 1 bath, pine floors, gas stove, centre island and wood burning fireplace creating ambiance and warmth. The property has steps leading down to a deck overlooking the water, a bunkie for added sleeping quarters and a storage shed. Stroll through the quaint village of Bayfield, where friendly locals, boutique shops, and delightful eateries enhance the enchanting small-town experience. Whether you are seeking a peaceful getaway , second home or a rustic retreat by the water, this idyllic haven promises an unforgettable experience. Call for your private viewing. (id:50886)
Engel & Volkers Niagara
Lower - 22 Greenwood Avenue
Welland, Ontario
Lower Unit | $1,300/Month + $100 Flat Fee (Gas & Water) + Hydro. Welcome to this beautifully finished lower-level apartment in a quiet residential neighborhood. This spacious unit offers comfort and convenience with modern finishes throughout, including a stone countertop kitchen and an updated bathroom .Enjoy the ease of your own private washer and dryer and the comfort of central air conditioning. Outside, a large backyard provides plenty of space to relax and unwind. Additional features include street parking availability and a well-designed layout that makes the unit feel bright and inviting. A perfect place to call home with easy access to nearby amenities. (id:50886)
Revel Realty Inc.
3571 Whispering Woods Trail
Fort Erie, Ontario
Welcome to this exquisite 3-year-old bungalow, a true gem nestled in a highly desirable area that promises an unparalleled lifestyle. Imagine living moments away from pristine beaches, expansive walking and biking trails, charming boutique shops, and a diverse array of culinary delights. This stunning home offers the unique advantage of a private, full in-law suite with its own entrance, featuring two spacious bedrooms, a dedicated kitchen, a separate dining area, a full bath, and a versatile living/office space perfect for extended family or generating rental income. The main level is designed for ultimate comfort and sophistication, boasting a convenient laundry room, 2 bedrooms, and a luxurious primary suite that serves as a private oasis. This serene retreat includes an oversized ensuite bathroom and a substantial walk-in closet. The heart of the home is an inviting, open-concept living area, seamlessly connecting the bright living room, elegant dining space, and a chef-inspired kitchen. This culinary haven is equipped with a built-in double oven and an expansive pantry, ensuring every meal preparation is a delight. Completing this exceptional property is a large attached double car garage, conveniently accessible from the laundry area, and a generous lot that provides ample outdoor space. This beautifully crafted bungalow is not just a house; it's a lifestyle, perfectly suited for families of all sizes seeking comfort, convenience, and a touch of luxury. (id:50886)
Royal LePage NRC Realty
380 Nassau Street
Niagara-On-The-Lake, Ontario
Enjoy luxury living with sophisticated style on one of Old Towns most desirable streets. This custom-built home blends timeless elegance with modern comfort. Nestled on over a third of an acre, the 4,500+ sq. ft. (above grade) residence features 6 bedrooms and 6 bathrooms, all finished with exceptional attention to detail.The chefs kitchen is the heart of the home, with premium Miele appliances including a coffee bar, steam oven, and warming oven, plus a large granite island and walk-in pantry. Walls of floor-to-ceiling windows flood the home with natural light, most strikingly in the stunning living room. Natural cherry hardwood flooring, custom millwork, and high-end finishes flow throughout, creating a warm, sophisticated atmosphere. The elegance extends to the formal dining room. A main-floor in-law suite with its own living room, fireplace, private deck, and separate entrance provides flexibility for guests or extended family.The showcase staircase leads upstairs to four bedrooms. The primary suite offers a spacious retreat with a double-sided fireplace, spa-like ensuite, and dressing room. A versatile bedroom with built-in shelving and Murphy bed adds further function, and a convenient second-floor laundry complements the layout. The semi-finished lower level includes radiant heated floors for year-round comfort.Car enthusiasts will appreciate the heated triple garage with nearly triple the height of a standard garage, plus a private suite above with separate entrance and full bathideal for guests, an office, or rental. The custom driveway accommodates up to 14 vehicles.The backyard is a private oasis with gorgeous landscaping, mature trees, and multiple decks overlooking the concrete saltwater pool with waterfall, styled to resemble a natural pond. This one-of-a-kind property captures the best of luxury living in beautiful Niagara-on-the-Lake. (id:50886)
RE/MAX Niagara Realty Ltd
426 Champlain Avenue
Woodstock, Ontario
Welcome to 426 Champlain, a standout corner-lot home that exudes charm and curb appeal. The inviting wrap-around porch instantly sets the tone - a perfect place to unwind. Inside, the open-concept main floor with powder room offers a bright and functional layout ideal for both everyday living and entertaining. The spacious kitchen, dining, and living areas flow seamlessly together, creating a welcoming atmosphere filled with natural light. Upstairs, you'll find a spacious primary suite with four piece ensuite bathroom and a large walk in closet, plus two additional bedrooms and another full bathroom providing comfortable space for the whole family. The finished basement adds versatility to the home - perfect for a rec room, home office, or gym, plus a bathroom rough in. Step outside to your private backyard oasis, complete with a 2 year old heated saltwater in-ground pool, designed for effortless outdoor enjoyment and relaxation all summer long. Set in a prime location just minutes from Highway 401 & 403, and steps from the hospital and all major shopping and restaurants, this home blends modern convenience with timeless appeal. Whether you're relaxing on the front porch, gathering around the pool, or enjoying quiet evenings inside, 426 Champlain is a place you'll be proud to call home. (id:50886)
The Realty Firm Inc.
11 Talon Drive
Woodstock, Ontario
There's a certain kind of home that makes you pause the second you walk in. Everything feels fresh, bright, and just right. This is one of those homes. Perfectly maintained, beautifully presented, and tucked on a quiet court with almost no traffic, it's the kind of place that instantly feels peaceful. Step inside and the warmth hits you. The open layout flows effortlessly from the living room to the dining area and kitchen, creating a natural rhythm that fits everyday life. The living room is welcoming with large windows that fill the space with light, while the kitchen sparkles with stainless steel appliances, crisp cabinetry, and a view of the backyard that makes cooking feel calm and easy. The main floor design keeps everyone connected whether you're relaxing, hosting dinner, or helping with homework at the table. Upstairs, the spacious primary bedroom feels like a private hideaway with a generous walk in closet and a soothing atmosphere that makes it easy to unwind. Two additional bedrooms are equally bright and spotless, offering flexible space for kids, guests, or an office. Every surface gleams, every corner feels cared for, and the neutral palette means you can move in without lifting a paintbrush. Outside, the backyard offers just the right balance of simplicity and charm a quiet space for coffee, summer meals, or watching the day wind down. Talon Court is one of those rare streets where homes rarely come up for sale, and it's easy to see why. This is a home that delivers what buyers really want a clean, calm, and completely ready space in a location that feels private but still close to everything that matters (id:50886)
Century 21 Heritage House Ltd Brokerage
1061 Elora Road
Woodstock, Ontario
Picture yourself waking up in a place that feels instantly like home, where sunlight streams through wide windows, mornings begin in a beautifully upgraded kitchen, and every corner has been cared for with love. That is the reality waiting for you at 1061 Elora Road, an inviting bungalow nestled in one of Woodstocks most desirable neighbourhoods. This is not just a house, it is an easier way of living, designed to make daily routines smoother, warmer, and more enjoyable. Step inside and you will discover a bright dining and kitchen space ideal for cooking, gathering, and creating memories, while the freshly painted living room welcomes you to unwind, watch a movie, or host guests in comfort. On the main floor are two spacious bedrooms along with a third thoughtfully converted into a laundry room, saving you the hassle of carrying baskets to the basement. A welcoming three season room extends your living space, offering the perfect retreat for morning coffee, quiet afternoons, or cozy evenings with friends. The main floor four piece bath is functional and stylish, providing everything you need right where you need it. Downstairs, the lower level opens up exciting possibilities with a huge rec room, a three piece bath, and the option to create an in law suite by adding an egress window, giving you flexibility for family, guests, or future plans. There is also generous storage space to keep life organized and clutter free. Outside, your private backyard oasis is fully fenced, making it safe for pets or children, and ideal for summer barbecues, gardening, or late night stargazing. A detached garage provides secure parking or workshop potential, while the extra shed ensures there is room for tools and toys. Every inch of this home reflects pride of ownership and thoughtful care. From quiet mornings to lively gatherings, this is the kind of home where life feels effortless, comfortable, and complete. (id:50886)
Century 21 Heritage House Ltd Brokerage
9 Langrell Avenue
Tillsonburg, Ontario
This spacious 4-bedroom home offers the perfect balance of comfort, function, and style in a prime family-friendly location, just steps from Southridge Public School and nearby parks. From the bright and welcoming foyer, youre drawn into the open-concept main level featuring a generous eat-in kitchen with walkout to a two-tiered deckideal for summer entertainingalongside a warm and inviting living room, plus a convenient 2-piece bath. Upstairs is designed with families in mind, showcasing a large landing area, second-level laundry, and four well-sized bedrooms with great closet space. The primary suite impresses with a walk-in closet and a brand-new ensuite (2025) complete with a luxurious air-jet tub. The walkout basement expands your living space with direct access to the fully fenced yard, patio, and partially covered outdoor area, offering endless options for recreation, a home office, or guest accommodations. With thoughtful features throughout, a covered second-level balcony, and an unbeatable location, this is a home youll want to enjoy for years to come. (id:50886)
RE/MAX A-B Realty Ltd Brokerage
8166 Paddock Trail Drive
Niagara Falls, Ontario
3 plus 1 bedrooms Entire property for lease. Main level Foyer, Living Room, Kitchen and Dining Room with siding doors leading out to the back deck and patio. A few stairs up to the second level. 3 spacious Bedrooms and 4 piece Bathroom. Finished lower Rec Room with electric Fireplace and 4 piece Bathroom. Separate entrance out to the back yard. (id:50886)
Century 21 People's Choice Realty Inc.
53 Barnesdale Avenue S
Hamilton, Ontario
Beautiful 2.5-storey, 3-bedroom home located in a highly sought-after central Hamilton neighbourhood. This charming property blends timeless character with modern updates, featuring a large, classic front porch and a bright, spacious interior. The main floor welcomes you with a generous foyer leading to a large living room with a wood-burning fireplace, high ceilings, crown moulding, pot lights, and rich hardwood floors throughout. The updated designer kitchen is open and inviting, offering a gas stove, centre island, valance lighting, butler's pantry, and a spacious dining area with a walkout to the beautifully landscaped backyard. A convenient 3-piece bath completes the main level. Upstairs, you'll find a 5-piece bathroom with a luxurious jacuzzi tub and heated floors, three bedrooms, including a stunning primary suite with an electric fireplace, walk-in closet, and private balcony. The third-floor loft is fully finished with vaulted ceilings-perfect for a home office, kids' play area, or additional bedroom. Additional highlights include interior and exterior pot lights, upgraded flooring, professional landscaping, a single detached garage, and parking for two vehicles in driveway for a total of 3 parking spots. The large unfinished basement offers ample storage space. Ideally located near public transit, Gage Park, Hamilton Stadium, schools, local amenities, and with easy highway access-this home perfectly combines comfort, character, and convenience. (id:50886)
Royal LePage Realty Plus Oakville
509 - 415 Main Street W
Hamilton, Ontario
Furnished****Student Welcome!** Both Long term or Short term will be considered! ***Free high speed Internet included in the rent!! Furnished with double bed, couch, desk,chair,coffee table and night stand! 1 Year NewStudio Unit at WestGate Condo! Insuite washer and dryer! Laminate flooring throughout. Kitchen with stone counter and ss appliances. Perfect size for single working professional or student. 10 mins direct bus to McMaster University from your door steps.walkable to four neighbourhood parks: Victoria Park, Hill Street Park, Jackson Playground and Cathedral Park. Grand Two-Storey Lobby, Virtual Concierge, Mailroom, Parcel Pickup, Dog-Washing Station, Community Garden, Rooftop Terrace with Study Rooms, Private Dining Areas, Barbecues, Shaded Seating, Yoga Space and a Party Room.Available immediately. (id:50886)
Real One Realty Inc.


