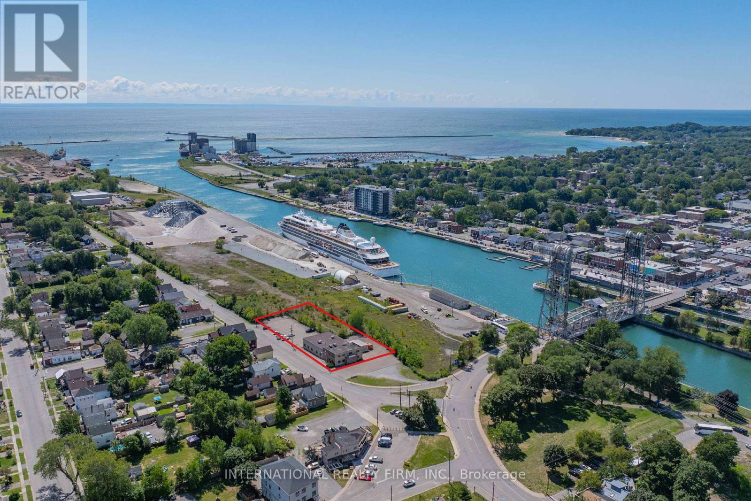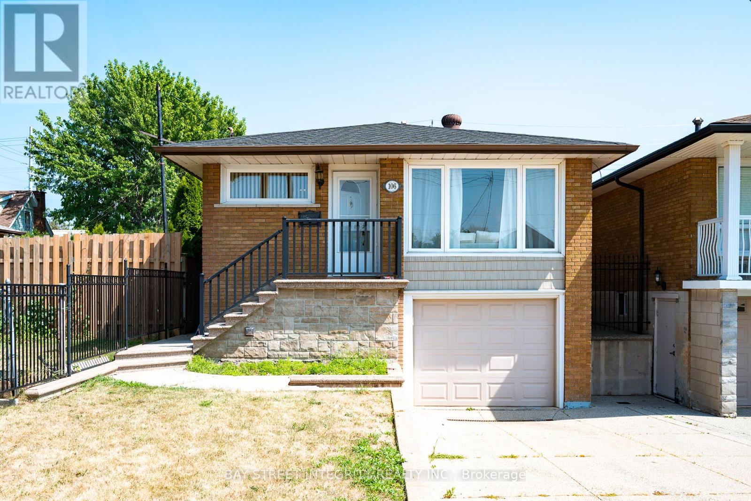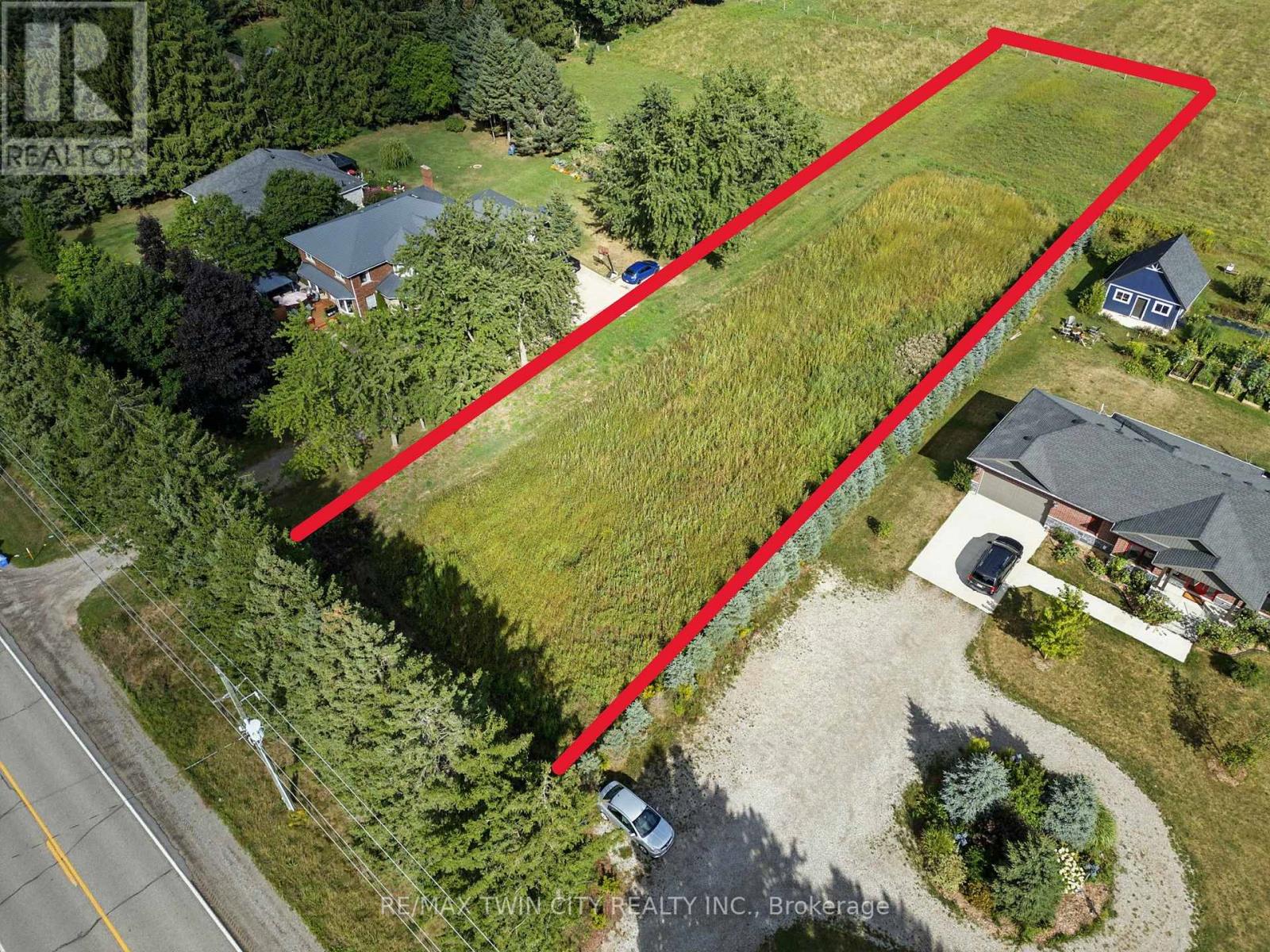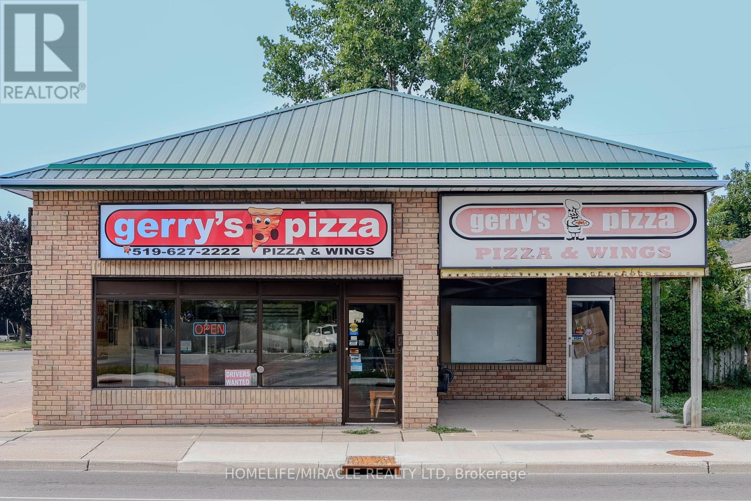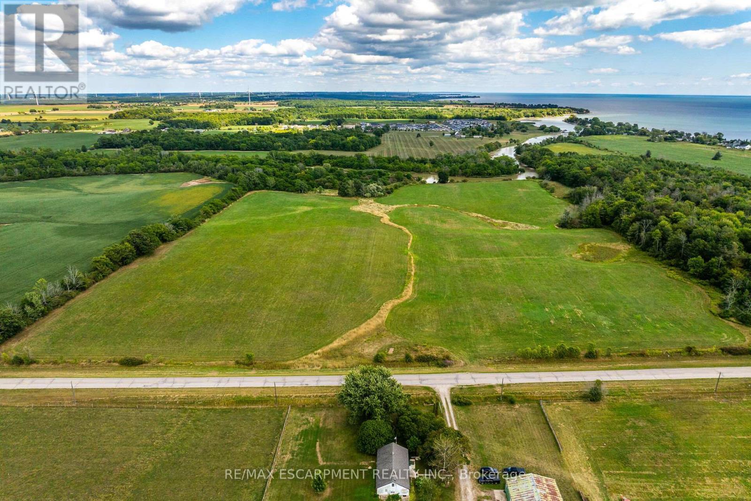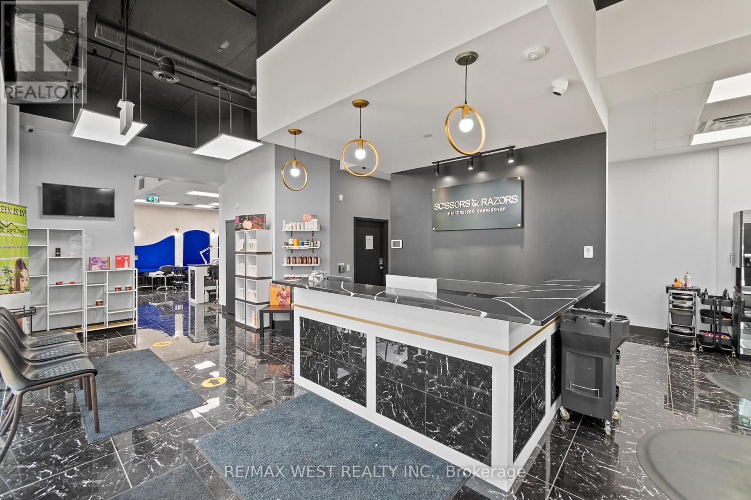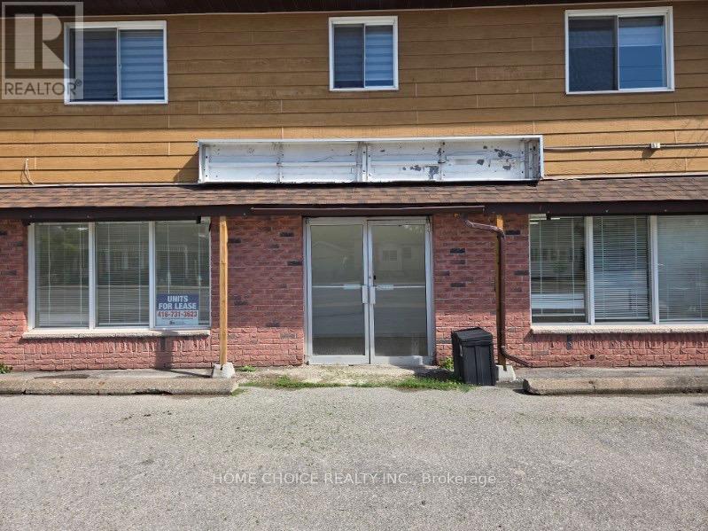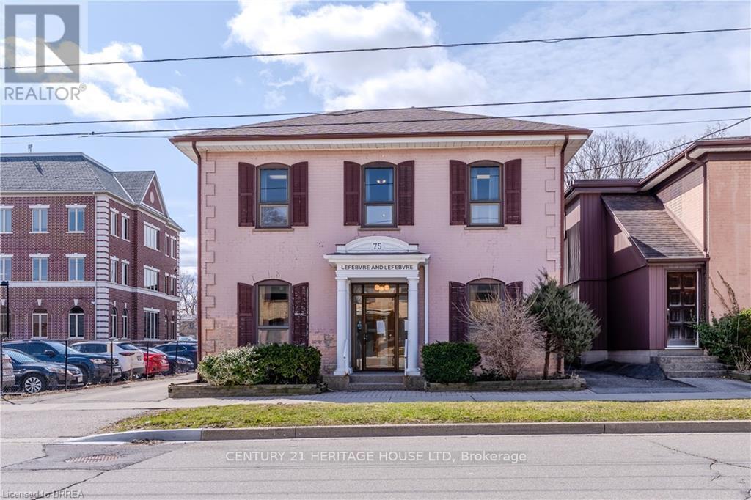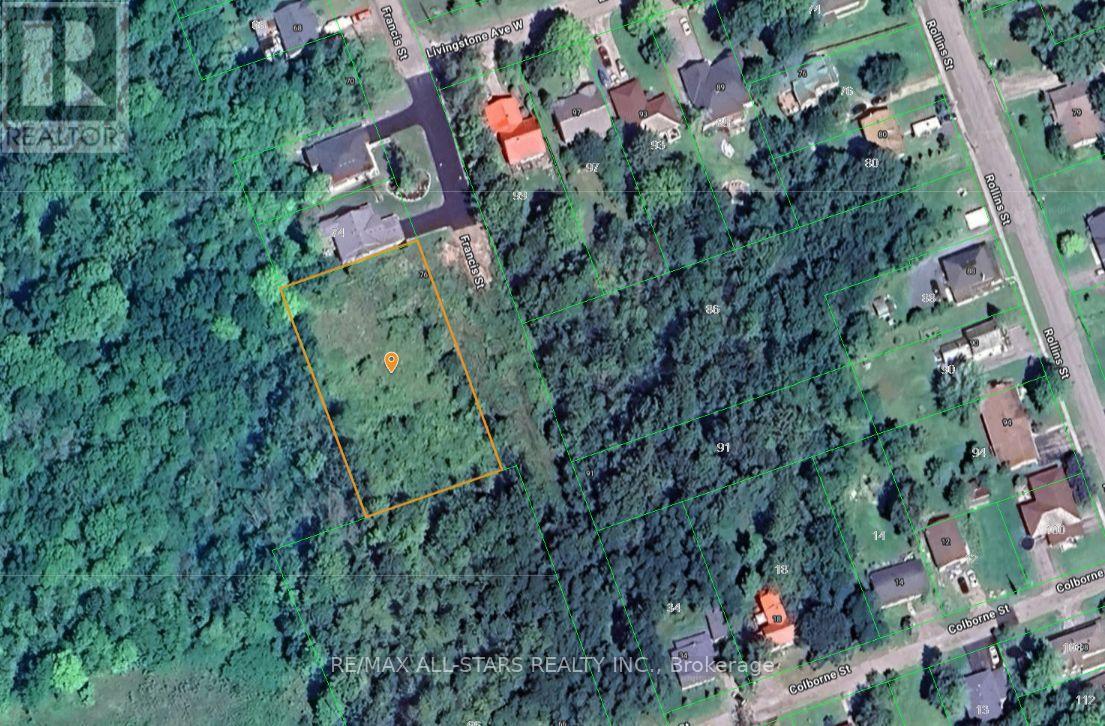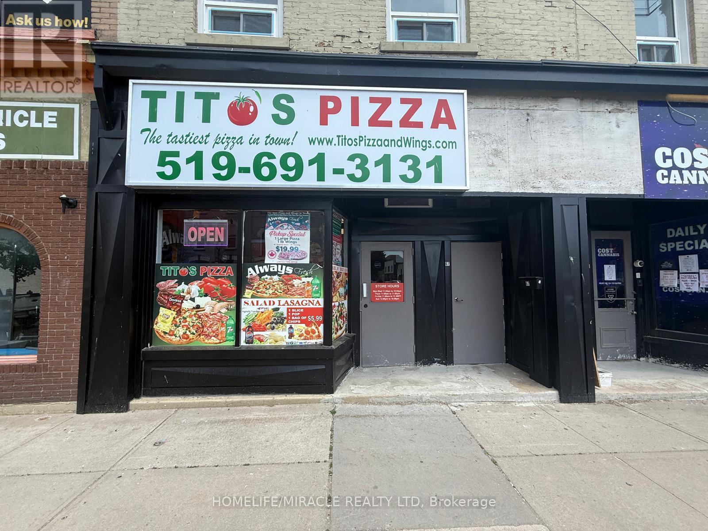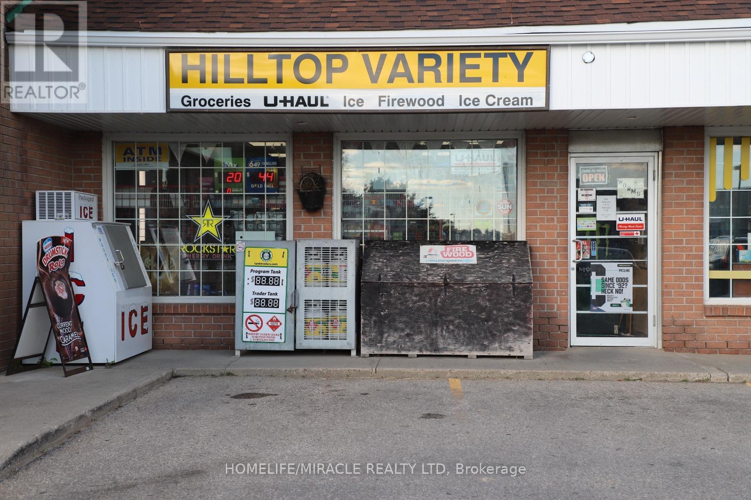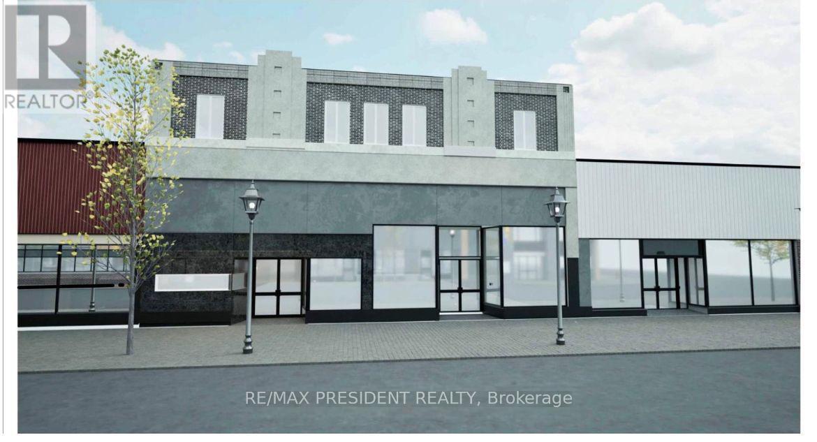198 Welland Street
Port Colborne, Ontario
East Village | CanalSide Flex Office/Industrial | Income + Vacancy Position your business or portfolio at the SW corner of Clarence St & Welland St steps to the Welland Canal. The property offers ~ 8,000 sf across two levels with ~25 private offices, collaboration rooms and a paved onsite lot. Paved parking area for 30+ vehicles. Current layout supports office, professional services, technical trades, training/education and light industrial users. ~6,200 sf is leased to Miller Paving Group; ~1,800 sf is available immediately, with seller indicating the ability to deliver full or partial vacancy within ~3-6 months. The Light Industrial zoning is exceptionally versatile, allowing contractors yard, light industry, education facility, motor vehicle repair, research facility, and accessory office/retail/restaurant options, among others. City is very supportive of improving the area. The location benefits from Port Colborne's record cruise season (70+ calls Apr - Oct) and continued waterfront activation. Well built free standing building. More area can be build if required. A rare owner user purchase with income, or a straight forward lease up for investors. (id:50886)
International Realty Firm
RE/MAX Aboutowne Realty Corp.
106 Beland Avenue N
Hamilton, Ontario
Welcome to 106 Beland Ave N, Hamilton, a charming and well-maintained home nestled in a family-friendly neighbourhood in Hamiltons sought-after East End. Offering a blend of character and modern comfort, this property features: Cozy Principal Rooms, Updated Kitchen, Finished Basement with Separate Entrance, Private Backyard, new A/C (2025) and Roof Shingles (2025) and Furnace (2023).Excellent location close to schools, parks, shopping, transit, and highway access. Comparable homes nearby have recently drawn strong buyer interest, making this a fantastic opportunity to secure a move-in ready property in an appreciating neighbourhood.Dont miss your chance to own a home with both value and potential in this desirable pocket of Hamilton! (id:50886)
Bay Street Integrity Realty Inc.
N/a Wrigley Road
North Dumfries, Ontario
RemarksPublic: 1-Acre Residential Building Lot on Wrigley Road. Discover the perfect blend of rural charm and convenience with this spacious 98 x 440 residential building lot located in the highly sought-after Wrigley Road area. Nestled in the Township of Ayr, this 1-acre property offers the peace and privacy of country living while being just minutes from Cambridge, Kitchener, Brantford and surrounding areas. Build your dream home surrounded by nature, with utilities and fibre internet available at the road for added ease. This rare offering provides the ideal setting for those who value space, tranquility, and proximity to town amenities. Dont miss this opportunity to secure a premium lot in a desirable rural community. (id:50886)
RE/MAX Twin City Realty Inc.
1146 Dufferin Avenue
Chatham-Kent, Ontario
Gerry's Pizza in Wallaceburg, ON is For Sale. Located at the busy intersection of Dufferin Ave/Forhan St. Very Busy, and Popular Neighbourhood Pizza Store. Surrounded by Fully Residential Neighbourhood, schools, and more. Excellent Business with High Sales and more. (id:50886)
Homelife/miracle Realty Ltd
0 Brooklin Road
Haldimand, Ontario
Spectacular 49.48 acre parcel of magical natural beauty located in southwest Haldimand County - relaxing 45-50 minute commute to Hamilton, Ancaster, Brantford & Hwy 403 - 15 minutes east of Port Dover's popular amenities - 8 minutes west of Selkirk with Lake Erie literally a short stroll down the Brooklin Road. This incredible piece of creation offers approximately 32 acres of productive arable/workable land - ideal for expanding Cash Croppers - with remaining acreage consisting of mature forest & low profile creek bed abutting Sandusk Creek enjoying direct navigable access to Lake Erie. The large rectangular parcel boasts gentle rolling terrain ensuring excellent natural drainage features over 1180 feet of paved road frontage with easy access to several prime building sites - perfect for that elusive Country Estate or Hobby Farm you have always dreamt about. Buyer responsible for all costs associated with future developmental/lot levies & HST costs. Experience almost 50 acres of Rural Perfection! (id:50886)
RE/MAX Escarpment Realty Inc.
211-213 - 130 Columbia St W Street
Waterloo, Ontario
An incredible opportunity to own a turnkey Beauty Salon Business with a built-in Bar/Cafe with a liquor license in a prestigious neighborhood at the heart of Waterloo. Minutes from The University of Waterloo and Laurier. 7 years in business. Large loyal clientele. The salon is divided into 3 sections: Nail Spa, Hair Salon, and a Bar/Cafe that serves Spirits, Bubble Tea, Coffee, and Deserts. Fully renovated with luxury modern finishes, custom-made fixtures, and high-end equipment + inventory. For Sale "as is", including all furniture: 6 hairstyling stations, 2 hair sinks, all shelving, desks & chairs, fully stocked back bar, color bar, and retail area, 4 Manicure Stations, 5 Pedicure Stations. Current employees willing to stay. Guaranteed positive cashflow from day one. Perfect for an investor, hairstylist or aesthetician. Surrounded by anchor businesses and hundreds of residents. (id:50886)
RE/MAX West Realty Inc.
67 Main Street
Kawartha Lakes, Ontario
The property is currently unoccupied, and the previous owner operated a convenience store on the premises. This presents an outstanding opportunity for various retail ventures. Situated on the main street of the city, the location boasts high traffic, offering a prime environment for business growth. The freestanding property includes ample parking, adding to its appeal. Consider this space for launching your own retail enterprise with multiple possibilities. (id:50886)
Home Choice Realty Inc.
75 Chatham Street
Brant, Ontario
Beautifully built and designed 2 storey office building, with ample parking, in Brantford's busy downtown business district close to all amenities. Another one of those tremendous opportunities to own some of Brantford's most sought after real estate. This property is being offered for the first time in over 50 years. Situated on a huge 49.5' x 100' lot. The large office building immediately beside, at 73 Chatham St, is also for sale. The subject property at 75 Chatham Street has a total square footage of 2944 sq ft. and boasts 5 spacious offices plus reception area, waiting area, kitchenette and 2 pc washroom on the main floor. The 2nd floor has 5 spacious offices, a beautiful rear library with French doors boasting a tremendous amount of built-in wrap around oak shelving, a 2pc washroom and 2nd kitchenette. The basement has room for a great amount of storage and in one section you'll find the valuable rolling file storage system, to stay. New Furnace, new A/C. Roof video inspected 2025. A wonderful opportunity! (id:50886)
Century 21 Heritage House Ltd
0 Francis Street E
Madoc, Ontario
Excellent opportunity to own just under an acre of land in the heart of Madoc. Property is located at the end of Francis St. E. Great location to build your dream home. (id:50886)
RE/MAX All-Stars Realty Inc.
67 Talbot Street E
Aylmer, Ontario
PIZZA STORE (CAN BE CONVERTED) in Alymer, ON is For Sale. Surrounded by Fully Residential Neighbourhood, Close to Schools, busy streets, Stores and more. Excellent Business with Good Sales Volume, Low Rent, Long Lease, and More. There is lots of opportunity to grow business even more. This Pizza store Can be Converted to any other brand. Monthly Sales: Approx. $30,000 - $32,000, Rent: 2260/m including TMI & HST, Lease Term: 5 + 5 + 5 years option to renew. (id:50886)
Homelife/miracle Realty Ltd
4 - 58 Wellington Road
Centre Wellington, Ontario
HILLTOP VARIETY in Elora, ON is For Sale. Located at the busy intersection of Wellington Rd 7/McNab St. Very Busy, High Traffic Area and Popular Neighborhood Convenience Store. Surrounded by Fully Residential neighborhood, Schools, Close to Grand River, Close to Elora Conservation Area, Elora Mill and more. Excellent Business with Good Sales, Low Rent, Long Lease, and more. Monthly Sales: 22,000 - $27,000, Tobacco Sales Portion: 40%, Other Sales Portion: 60%, Lotto Commission: $1200-$1500/m, U-Haul Commission: $800 - $1000/m, Rent: $2288.25/m incl TMI & HST, Lease Term: Existing Till 2026 + Option to renew. (id:50886)
Homelife/miracle Realty Ltd
605 Victoria Avenue
Thunder Bay, Ontario
Introducing an unparalleled commercial listing in the heart of the transformative Victoriaville Mall Redevelopment Plan the investment opportunity you've been eagerly anticipating. Boasting over 7,100 square feet of prime main floor retail space, adaptable for office use as well, this property stands as a cornerstone of the evolving Victoriaville landscape. Ascend to the second floor, where an additional 1,000 square feet awaits, featuring a layout perfectly suited for smaller offices, complete with a lunchroom, kitchen facilities, and a convenient three-piece washroom. Efficiency is paramount, with a Lennox gas furnace ensuring optimal comfort via forced air heating. Equipped with a robust 400 amp service and dual hydro meters, this property is primed for versatility and functionality to accommodate a range of business needs. Beneath the surface lies 7,000 square feet of un-finished basement space, providing ample room for storage or further customization with existing racking infrastructure in place. **EXTRAS** Seize the opportunity to be a part of the dynamic Victoriaville Mall Redevelopment Plan. Envision your business thriving in this premier location, poised for success amidst a backdrop of growth and innovation. (id:50886)
RE/MAX President Realty
Boyal Realty Group Ltd.

