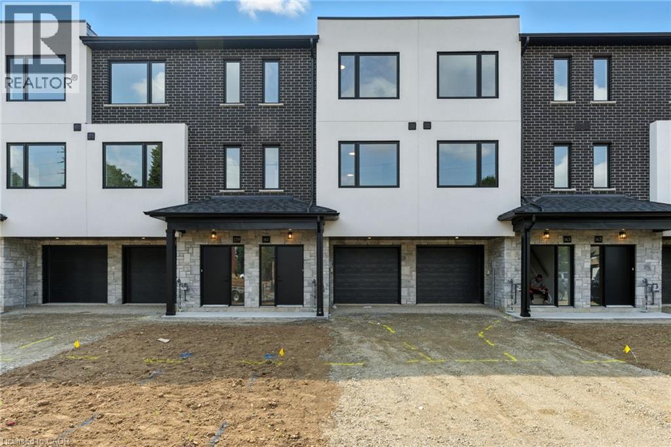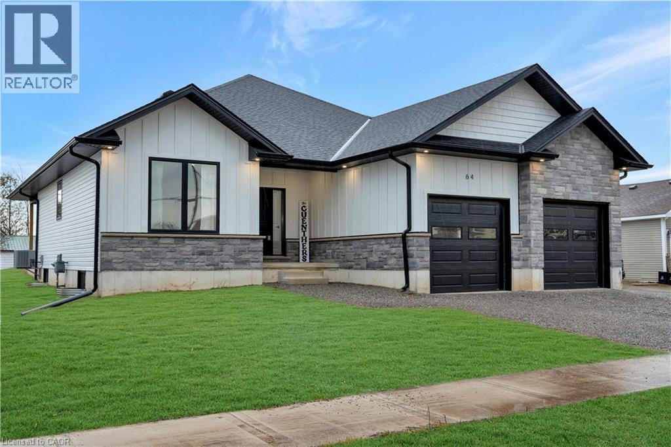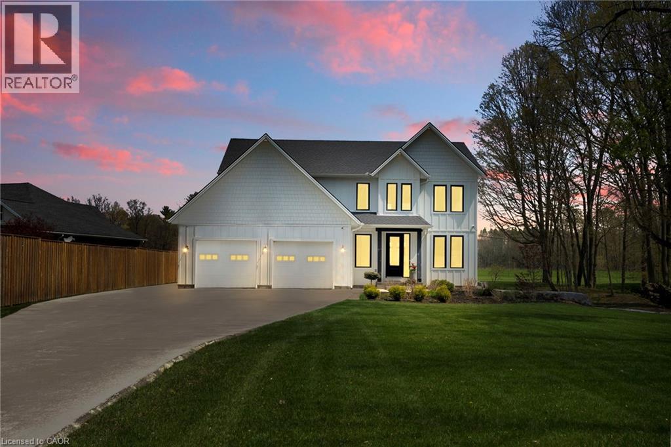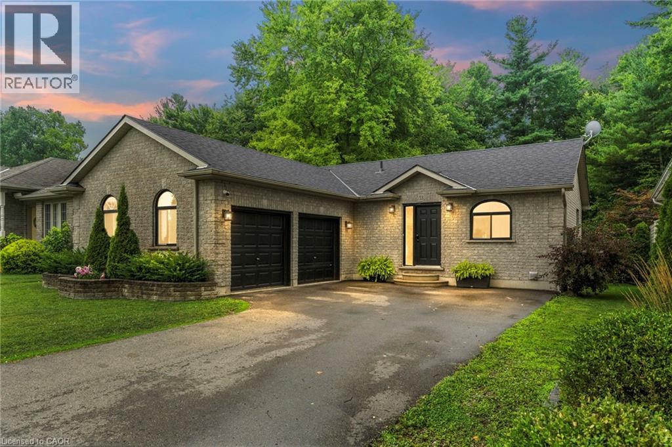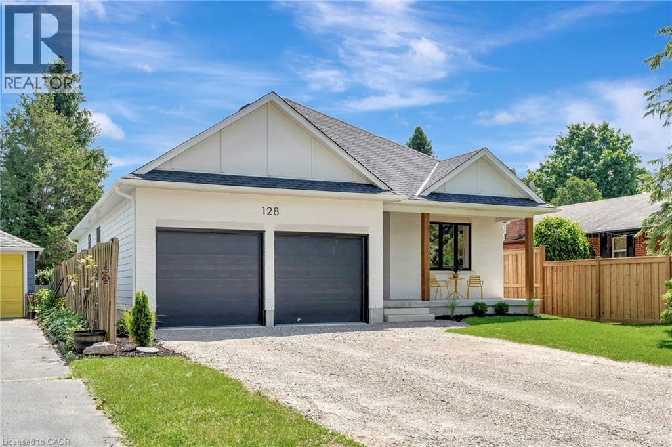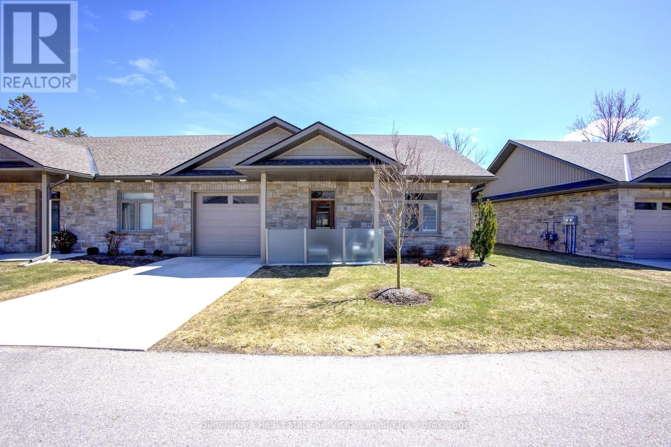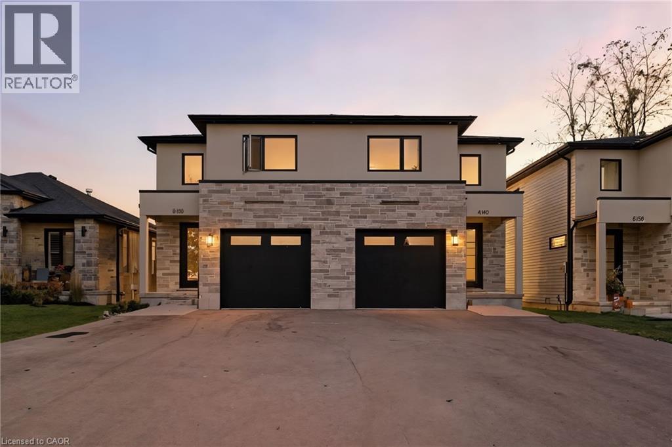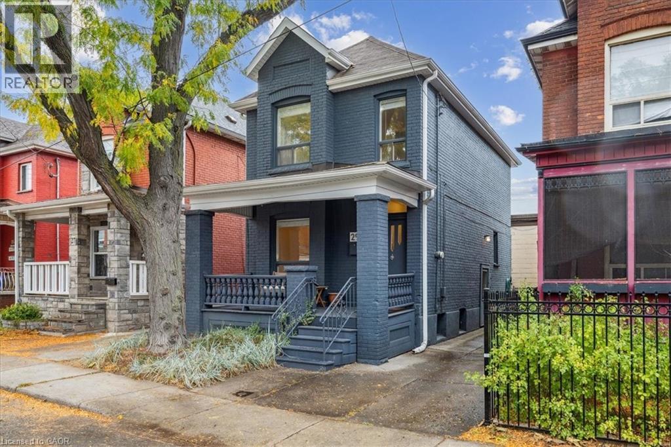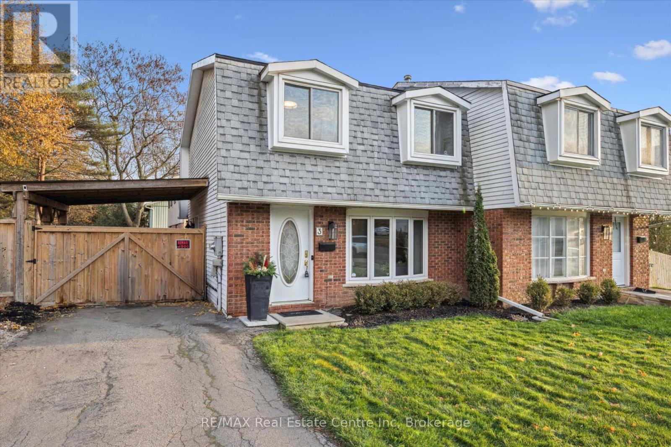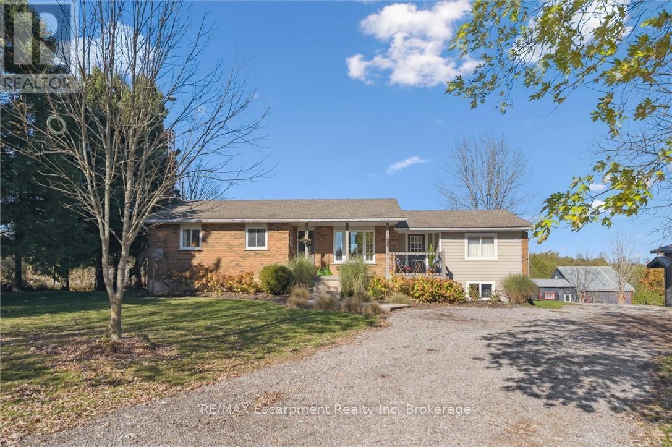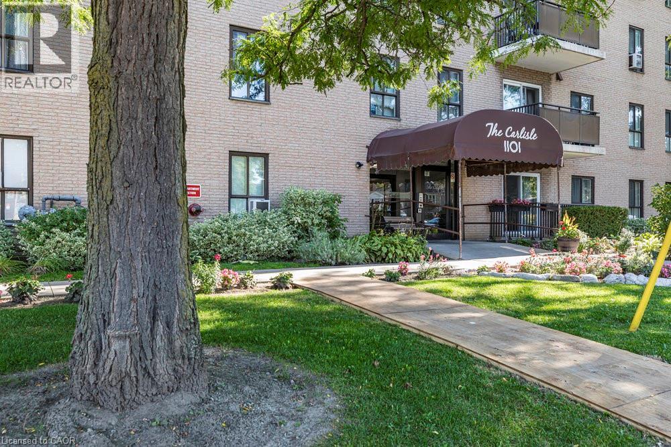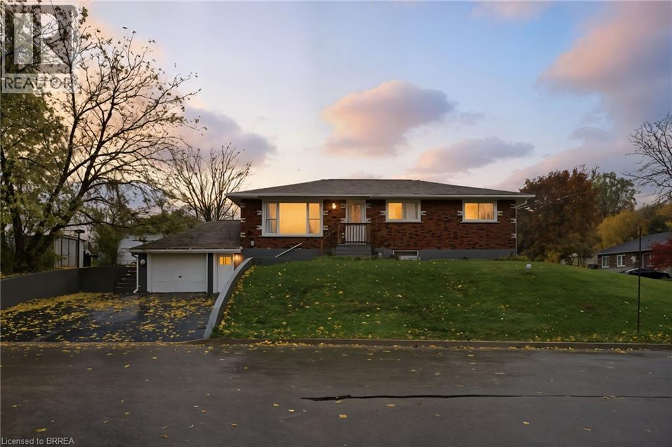161 Fifth Avenue Unit# 3
Brantford, Ontario
*Welcome to Bell City Towns* Explore the epitome of sophisticated urban living at **Bell City Towns**, nestled at the highly coveted **161 Fifth Ave, Unit#3 Brantford**. This exclusive community of modern townhomes boasts a meticulously designed collection, offering both elegance and functionality seamlessly blended into one timeless lifestyle. **Property Features:** - **Contemporary Architecture:** Enjoy stunning facades with dramatic lines and modern finishes. Each home exudes curb appeal, inviting you into a world of design-forward living. - **Spacious Interiors:** Each townhome is thoughtfully laid out to maximize space and comfort. Generously proportioned rooms throughout, featuring open-concept living areas perfect for entertaining or relaxing with family. - **Luxurious Finishes:** Step inside to find upscale materials and finishes, including gleaming hardwood floors, designer kitchens with premium appliances, and spa-inspired bathrooms. - **Innovative Design:** Kitchens meticulously crafted for the modern chef, featuring ample counter space, quality cabinetry, and stylish fixtures. - **Outdoor Living Space:** Enjoy a private outdoor area providing the perfect setting for summer BBQs or peaceful evenings under the stars. - **Ideal Location:** Situated in the heart of Brantford, you’re conveniently located near shopping centers, parks, schools, and easy access to public transit. Experience the advantages of suburban tranquility while having city amenities right at your doorstep. - **Environmentally Conscious:** Building standards that emphasize energy efficiency, sustainability, and comfort promoting eco-friendly living. This is not just a home; it’s a lifestyle. Live where modern comfort meets outstanding craftsmanship. Don't miss your chance to claim your very own piece of the Bell City community. (id:50886)
Real Broker Ontario Ltd
64 Queen Street W
St. Williams, Ontario
Welcome to your dream home in the charming community of St. Williams. This newly built gem blends modern design with small-town tranquility, offering the perfect retreat from the everyday hustle. Set on a deep, scenic lot backing onto open fields, the property provides peaceful views and room to roam. The exterior showcases a stylish mix of hardy board and stone, highlighted by tasteful pot lighting that adds warmth and elegance. Inside, wide plank flooring and recessed lighting flow seamlessly through the main living areas, creating a clean, contemporary atmosphere with a cozy touch. The bright, neutral palette throughout the home makes it easy to personalize to your taste. The heart of the home is the white kitchen, complete with a central island and an eat-in dining area that opens to a covered porch, perfect for morning coffee or evening relaxation. The plush-carpeted bedrooms offer comfort and privacy, including a spacious primary suite featuring a 4-piece ensuite. Two additional bedrooms and a second 4-piece bath provide ample room for family or guests. Convenience meets functionality with a main floor laundry/mudroom offering direct access to the double garage. The expansive unfinished basement with oversized windows is ready for your finishing touch, ideal for a rec room, home gym, or hobby space. Don't miss this exceptional opportunity to enjoy modern living in a peaceful rural setting, just minutes from all essential amenities. (id:50886)
Real Broker Ontario Ltd
12200 Plank Road
Eden, Ontario
This stunning custom-built home blends modern elegance with practical living, offering high-end finishes and generous space inside and out. From the moment you enter the bright, welcoming foyer, you're greeted by an oversized walk-in closet that doubles as a mudroom—perfect for keeping everything organized. Just off the entryway, a spacious home office offers an ideal work-from-home setup, complete with ample lighting and wiring for a multi-camera security system. The main floor boasts an airy open-concept layout with vaulted ceilings and striking cathedral windows that flood the living room with natural light. A propane fireplace adds warmth and charm, creating a perfect space for both relaxing and entertaining. At the heart of the home is a chef-inspired kitchen featuring a massive quartz island that serves as a prep area and social hub. High-end appliances include a five-burner gas cooktop, double wall ovens, a stainless steel refrigerator, and a matching dishwasher. Thoughtful details like a pot filler, soft-close cabinetry, custom lighting, and a separate canning/prep room enhance both style and function. The adjoining dining area overlooks the private backyard and tranquil ravine, offering a beautiful setting for everyday meals and special gatherings. Upstairs, you’ll find three spacious bedrooms, a full bathroom, and a convenient laundry room. The luxurious primary suite features a walk-out balcony with peaceful views of a nearby horse paddock and hot tub—perfect for quiet mornings or evenings. The spa-like ensuite includes a deep soaker tub, double rainfall shower, and large walk-in closet for a true retreat experience. The fully finished basement offers even more living space, with a large family room, fourth bedroom, and full bathroom—ideal for guests or extended family. Additional highlights include heated garage floors, premium finishes throughout, and a serene, natural setting that offers privacy and beauty. (id:50886)
Real Broker Ontario Ltd
53 Hawtrey Road
Delhi, Ontario
Discover this charming 3-bedroom, 2-bath solid brick bungalow in peaceful Delhi, featuring thoughtful updates that blend comfort and style. Enjoy new flooring throughout the main floor, updated kitchen appliances including a double oven with warming tray, and new windows (2022) in the kitchen and living room. The extended main bath connects to the primary suite, while the finished basement offers a spacious rec room, a 3-piece bath, and ample storage. A new roof (Dec 2024), EV-ready 2-car garage with inside access, and fully fenced backyard with wooded privacy add to the appeal. Located near Highways 3 and 59, this move-in-ready home offers easy commuting and the best of Norfolk County living. (id:50886)
Real Broker Ontario Ltd
128 Lisgar Avenue
Tillsonburg, Ontario
This newly built residence perfectly blends contemporary design, functional living, and luxurious finishes. With the potential for an in-law suite featuring a separate side entrance and heating, this home offers flexibility for multi-generational living or future expansion. The exterior impresses with a sleek combination of brick, hardboard, warm wood accents, and black trim details. The inviting covered front porch is the perfect spot to unwind and enjoy the neighbourhood. Step inside to a bright foyer with convenient access to the double garage, setting the tone for the sophisticated design throughout. Inside, you’ll find high-end fixtures, stylish finishes, and a modern colour palette flowing seamlessly from room to room. The chef-inspired kitchen is a true highlight—complete with smooth cabinetry, built-in appliances, quartz countertops, a large island, and plenty of storage. From here, walk out to the covered rear porch—ideal for outdoor dining or BBQ season. The open-concept main floor connects the kitchen, dining, and great room effortlessly. Floor-to-ceiling windows and custom built-ins create an inviting, light-filled space with views of the private backyard framed by mature trees. The primary suite offers a peaceful retreat with a spa-like 4-piece ensuite, featuring a freestanding tub and a glass-enclosed shower. Two additional bedrooms provide flexibility for guests, family, or a home office. Downstairs, the unfinished basement with a bathroom rough-in offers endless possibilities to create your dream rec room, gym, or secondary suite. Enjoy privacy, modern design, and everyday comfort in this thoughtfully crafted home—ready for you to move in and make it your own. (id:50886)
Real Broker Ontario Ltd
33 - 375 Mitchell Road S
North Perth, Ontario
Welcome to Sugarbush, Listowels newest retirement community, designed for folks 55 and over. This Sugarbush Aspen II model, the largest of the Sugarbush model homes, features extensive upgrades including crown mouldings throughout the main house, built in TV credenza & cabinets. Built in office desk and storage, Wilson Solutions customized closets. Kitchen upgrades include oversized island and granite counters, customized range hood, drawer microwave, farmhouse sink, to name a few. The home is heated with a Navien Natural Gas Boiler providing in floor, hot water heat for the ultimate comfort on cooler days. A Daikin mini split Air Conditioner bonnet/condenser with heat pump provides all season comfort. Outside you will be able to entertain or relax on one of the two cement patios, featuring a natural gas fire pit and natural gas hook up for your bbq, while the second patio offers a privacy glass enclosure for quieter times. Each patio provides shade at the touch of a button with automatic retractable awnings. This Aspen II home offers an oversize three piece bathroom with tiled shower as well as a three piece ensuite which also has a tiled shower. Situated in a desirable location within the Sugarbush community, offering a large exclusive use common area back yard with privacy fence, this home truly needs to be seen to be appreciated. (id:50886)
Benchmark Real Estate Services Canada Inc.
160a Concession Street W
Tillsonburg, Ontario
Welcome to this beautifully updated two-storey semi-detached home in the heart of Tillsonburg, where small-town charm meets modern comfort. Step inside to a bright, open-concept main floor designed for both everyday living and entertaining. The stylish kitchen impresses with floor-to-ceiling white cabinetry, a striking navy island, and sleek, contemporary finishes. The adjoining dining area flows seamlessly through patio doors to a private deck—perfect for summer barbecues or quiet morning coffees. Upstairs, the primary suite features a walk-in closet and a private ensuite, while two additional bedrooms and the convenience of second-floor laundry complete this level. The unfinished basement offers exciting potential for a future family room, playroom, or home office—customize it to suit your lifestyle. Situated close to parks, schools, and local amenities, this home combines modern living with the warmth of a welcoming community. (id:50886)
Real Broker Ontario Ltd
29 Case Street
Hamilton, Ontario
Welcome to this beautifully renovated 2-storey home offering modern finishes, bright living spaces, and exceptional functionality throughout. Thoughtfully updated from top to bottom, this home delivers the perfect combination of character, comfort, and convenience. Step inside to an inviting open-concept main floor featuring a stylish kitchen with granite countertops, stainless steel appliances, a large island, and plenty of workspace—ideal for cooking, hosting, and day-to-day living. The adjoining living and dining areas create a natural flow, filled with light and designed for easy entertaining. Upstairs, you’ll find two generous bedrooms, an upgraded 4-piece bathroom, and the added bonus of second-floor laundry, a rare convenience in homes of this era. A separate side entrance leads to the finished lower level, complete with a cozy rec room and 2-piece bath—perfect for a home office, a teen retreat, or additional living space. Outside, the property offers ample private outdoor space, with room for gardening, relaxing, and enjoying warm-weather evenings. Whether you're a first-time buyer, an investor, or anyone seeking a turnkey home in a central location, this property checks every box. Located on a quiet street just minutes to parks, schools, restaurants, shopping, and public transit—this is a fantastic opportunity to own a thoughtfully upgraded home with long-term value. Extras: Stainless steel appliances, washer, dryer, window coverings, ELFs. Some rooms virtually staged. RSA. (id:50886)
Exp Realty
3 Briarlea Road
Guelph, Ontario
3 Briarlea Rd is a renovated 3-bdrm semi-detached home nestled in a quiet & established neighbourhood! This home presents ideal blend of family-friendly comfort & investment potential. Families will delight in well-maintained thoughtfully updated interior, peaceful neighbourhood setting, nearby schools such as Fred A. Hamilton PS for French immersion & access to green spaces including Hanlon Creek Park off-leash dog area & trails of Preservation Park. For savvy investors the area offers strong resilient property values & consistent demand bolstered by proximity to University of Guelph, Stone Rd Mall & array of amenities. Step inside to spacious living room bathed in natural light from large window, the warm laminate flooring underfoot adding to the inviting ambience. Renovated kitchen W/white cabinetry, tile flooring (2021), new counters (2025), stylish backsplash (2024) & dual large windows. The kitchen seamlessly flows into the dining area, perfect for hosting family dinners & entertaining. Convenient 2pc bath completes main floor. Upstairs you'll find 3 generous bdrms W/large windows & ample closet space alongside a sleek 3pc bath W/oversized vanity with stone counters & W/I tiled shower. Finished bsmt adds even more flexibility W/generous rec room & full bathroom. With minimal effort this space could be transformed into 4th bdrm, ideal for guests or teens seeking their own retreat. Relax & unwind on large back patio where you can enjoy views of your beautiful private backyard, perfect spot to BBQ & gather W/friends & family. Tons of updates: duct cleaning & new primary carpeting in 2025, newly replaced upstairs-bath window in 2025, furnace & upgraded electrical panel, EV charging installed in 2022, back door & garden shed W/concrete pad & landscaping in 2021-providing peace of mind for yrs to come! Down the street from Steffler Playground & mins to Hanlon Pkwy W/quick access to 401. This address truly brings together neighbourhood serenity & urban convenience. (id:50886)
RE/MAX Real Estate Centre Inc
323135 Durham Road E
West Grey, Ontario
This little piece of the country might be exactly what you have been looking for. Set on just under ten acres at the edge of Durham, this property offers freedom, space, and the chance to live a little closer to the land. The home is a warm and welcoming bungalow with 3+1 bedrooms, 2 full baths, and open-concept living spaces that invite family gatherings and quiet mornings with a view. The lower level adds even more room to stretch out, with a family room anchored by a wood stove and a practical mudroom entrance that fits country living perfectly. Outside, you'll find a spacious barn, a nearly new 26' x 38' workshop with oversized 9' doors that is wired and ready to be connected, a chicken coop, and plenty of open ground waiting for gardens, animals, or projects that need room to grow. A recently added bunkie extends the possibilities even further and could be rented out for some bonus income or enjoyed as a fun and flexible space for guests or hobbies. Whether you dream of growing food, raising animals, or simply enjoying the stillness of rural life, this property makes it possible. Wander the trails through the bush, sit around the fire pit under the stars, and listen to the sound of quiet. With a pre-listing home inspection already completed, no rental items, and a location just minutes from Durham Conservation, this is a home that is ready for the next chapter. (id:50886)
RE/MAX Escarpment Realty Inc
1101 Pharmacy Avenue W Unit# 503
Scarborough, Ontario
Freshly painted & move-in ready, this bright 3 bedroom, 2 bath suite offers 1215 of square ft living space, large windows with natural light, and an open concept living/dining area. Enjoy a functional layout with oversized bedrooms, ample storage, and a private balcony. Master bedroom includes his and hers closets and a 2 piece ensuite. This unit also has an in-suite laundry for convenience. 1 Underground parking space and locker included. Perfect location with steps to schools, parks, shopping, and TTC. Well-maintained building with great amenities. An opportunity waiting for first-time buyers or families needing space at an affordable price! (id:50886)
Keller Williams Edge Realty
31 Oakwood Avenue
Simcoe, Ontario
Welcome to 31 Oakwood Avenue in Simcoe—a solid all-brick bungalow tucked into a quiet, family-friendly neighbourhood. Lovingly maintained and currently set up as a duplex-style rental, this property offers flexible living options and dependable income potential. The main-floor unit is leased and features a bright layout with 3 spacious bedrooms, shared kitchen and bathroom facilities, and convenient access to the attached garage. The lower-level suite—equipped with its own entrance—offers 2 bedrooms, a 4-piece bathroom, a generous rec room, and dedicated laundry. This is ideal for renting to a family, extended multi-gen living, or for an owner-occupant who wants significant mortgage assistance. Perfect for first-time buyers seeking income support, multi-family living, or investors looking for a turnkey opportunity, this home is already a registered legal rental property with Norfolk County. Each level is separately metered for hydro, giving both tenants and owners independent utility management. Recent updates include: Roof, Windows, Mechanical systems With reliable rental setup, separate entrances, and versatile living space, 31 Oakwood Avenue is a smart, flexible investment in the heart of Simcoe. (id:50886)
Real Broker Ontario Ltd
Real Broker Ontario Ltd.

