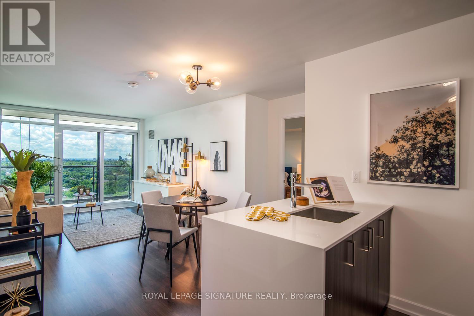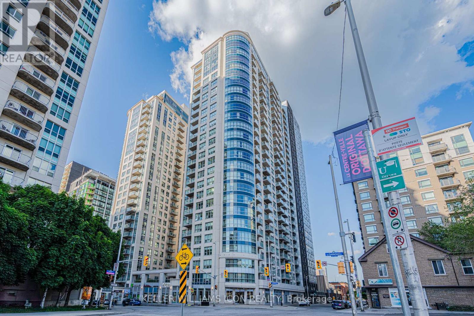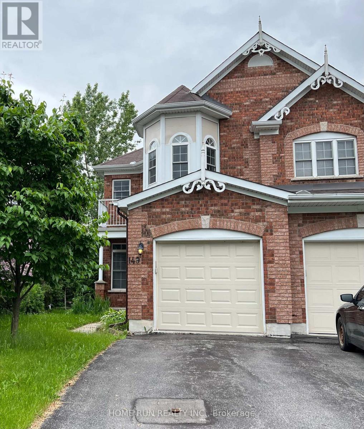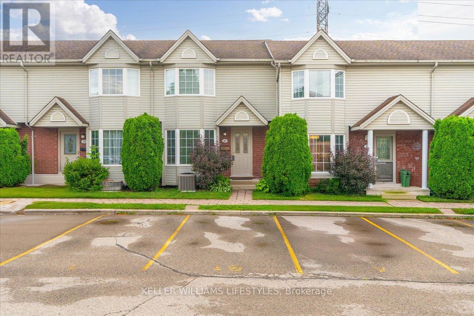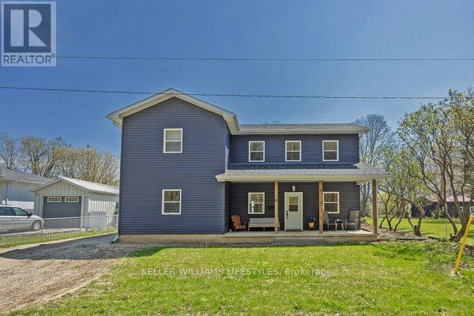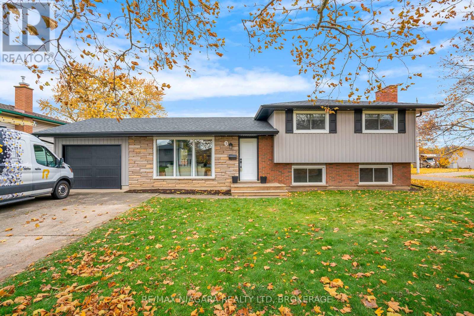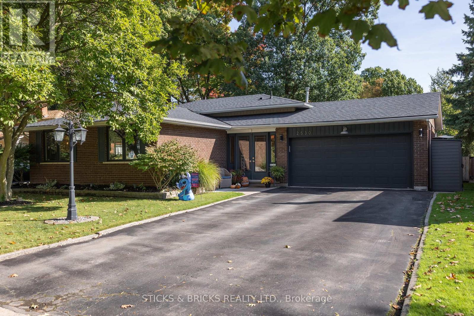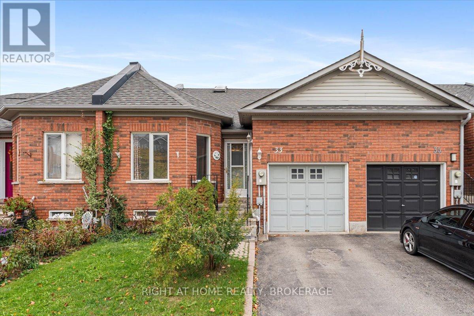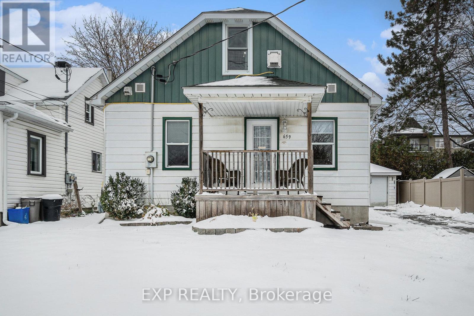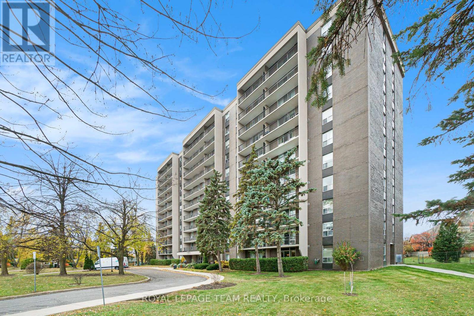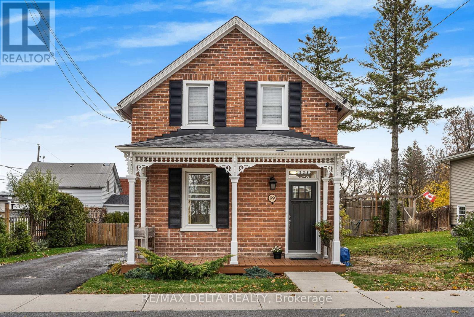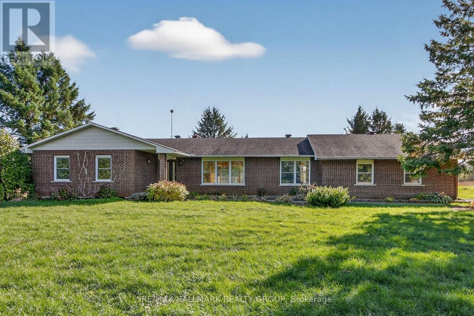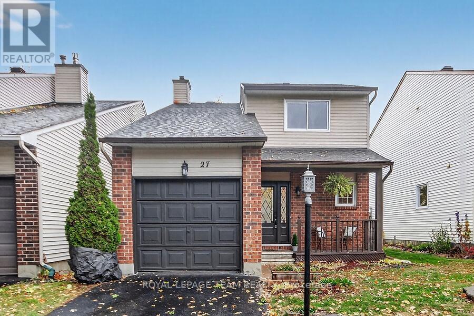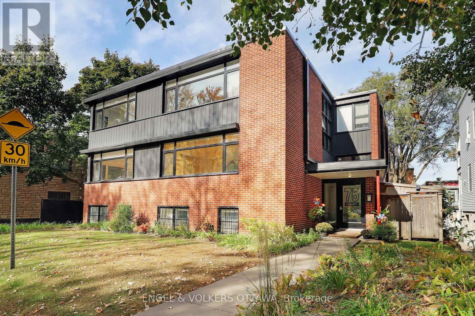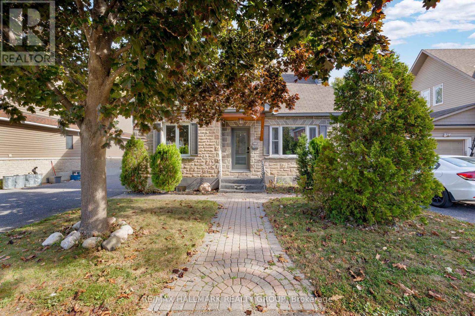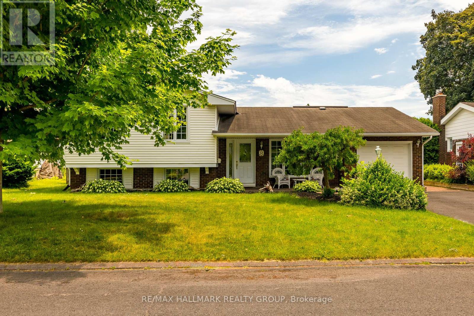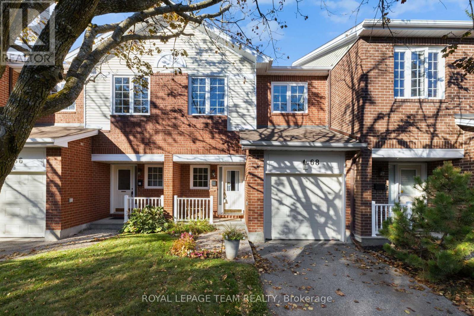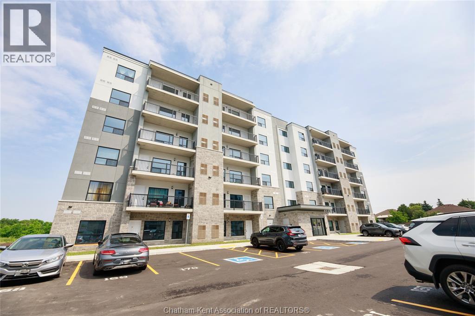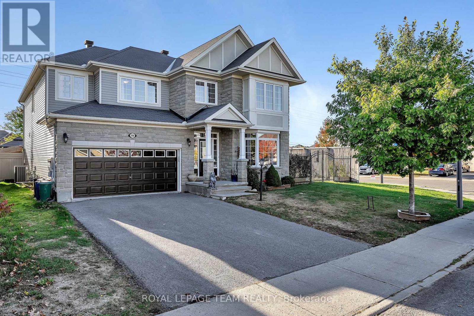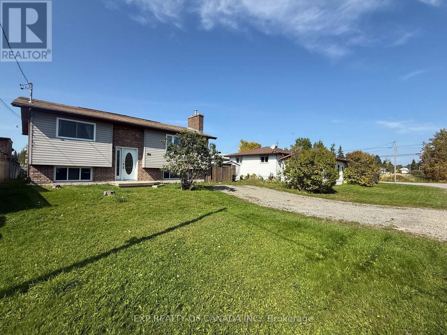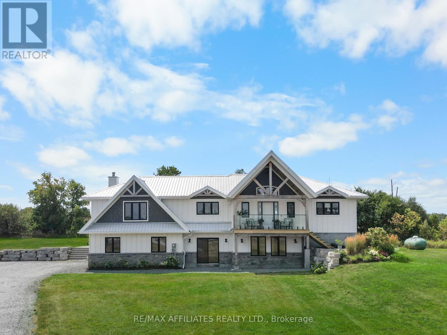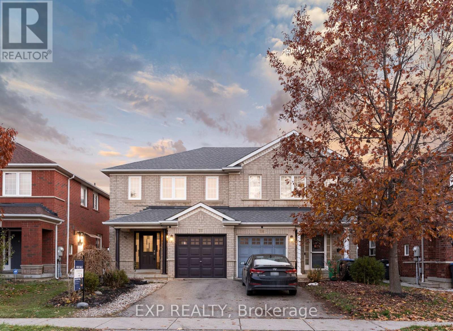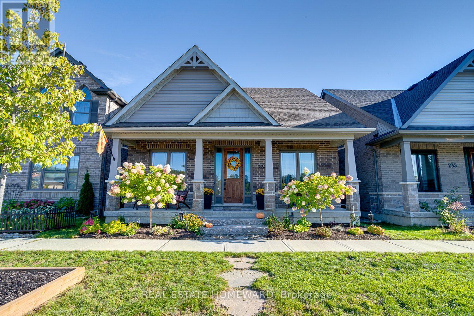1310 - 18 Erskine Avenue
Toronto, Ontario
***ONE MONTH RENT FREE & $1000 Move In Bonus!***Your Search is Over! Experience luxury living at 18 Erskine with this coveted Bennington Suite (804 sq ft)! Stunning west-facing 2 bedroom, 2bathroom suite features floor to ceiling windows, premium plank laminate flooring, designer built-in blinds and an extra long balcony with spectacular west views. The modern kitchen showcases a Caesar stone quartz waterfall countertop with undermount rectangular sink, quartz backsplash, stainless steel and ENERGY Star appliances. The primary bedroom includes a walk-in closet, a spa-inspired 3pc ensuite with a chrome rain showerhead, designer vanity and porcelain floor tiles. Enjoy top-tier amenities including a fitness center /yoga/TRX, FREE fitness and VR classes! Indoor pool with steam rooms, co-work studio with FREE WIFI & Netflix. Zen garden, Kids Zone, chef's kitchen with dining lounge and bar with BBQ terrace - Fabulous for entertaining! This building is PET Friendly and features a pet spa, pet wash, pet treadmill, outdoor snow-free pet run! Experience condo-style luxuries with white glove service, social community events, countless amenities and VIP perks - all at no additional cost! EV Charging stations, onsite car wash, bike storage and bike wash! (id:50886)
Royal LePage Signature Realty
2209 - 195 Besserer Street
Ottawa, Ontario
Stunning Two-Bedroom Condo in the Heart of Downtown Ottawa.This bright and modern 740 sq. ft. condo comes with a Premium parking spot right across the elevator and a XLarge private locker behind the parking. Unit offers extra sunlight from the two side windows, functional layout featuring a sleek, contemporary kitchen, an open-concept living area, one larger sized bedroom and one smaller bedroom, perfect for a private office or a smaller bedroom. Unit located on 22nd floor with sweeping views of the Ottawa River. Floor-to-ceiling windows fill the home with natural light, creating a peaceful retreat above the city's energy. Includes one Premium underground parking space and a individual entrance storage locker behind the parking for your convenience. Residents enjoy a wealth of amenities in this well-managed building, including a 24-hour concierge, indoor pool, fitness center, sauna, theatre room, and party/meeting rooms. Step outside and explore everything downtown has to offer.Parliament Hill, the ByWard Market, Rideau Centre, University of Ottawa, and LRT transit are all just a short walk away. Ideal for professionals or anyone seeking a central, turn-key lifestyle. (id:50886)
Keller Williams Icon Realty
149 Hemlo Crescent
Ottawa, Ontario
Enter a spacious foyer that leads to an open sitting & dining area filled with natural light. Upgraded kitchen with granite countertops & SS appliances looks over the living room that has rich hardwood floors & a gas fireplace surrounded by beautiful stone - the chef of the family will never miss a moment & the layout creates an inviting space for relaxing or entertaining. Eating area leads to the fenced back yard which features a beautiful two-tier deck and no rear neighbours on a premium pie lot. Painted in neutral tones, the upstairs hosts the master with a gorgeous wood feature wall, spacious walk-in closet, ensuite with shower & soaker tub. 2 additional bedrooms, full bath & access to the balcony overlooking the front of the property. Finished basement features a room perfect for a home theater that will make movie night a blast! Minutes from parks, schools, Centrum and Signature Centre. (id:50886)
Home Run Realty Inc.
19 - 101 Brookside Street
London South, Ontario
This 3 bedroom condo features upgraded harwood and tile flooring throughout, a renovated kitchen, finished basement and loads of privacy in the backyard. Super close to Victoria Hospital and both downtown and South end conveniences, this home is one to see. The spacious living room is boasts tons of natural light, while the finished basement offers additional living space, complete with a full bathroom. Outside you will find an exceptionally private backyard, surrounded by greenery and mature trees. Located in the most sought-after section of the condo complex, this home is ideally positioned to face expansive green space and offers a peaceful retreat without disturbance of neighbours. This home also offers the convenience of two parking spots and with its prime location, you're just moments away from all the amenities you could need, including shops, restaurants, and parks. Whether you're a first-time buyer, downsize or otherwise, this condo offers exceptional value and is priced to move. The maintenance per month is $400 (covers: grass maintenence, snow removal, windows, outside doors, roof). (id:50886)
Keller Williams Lifestyles
6 Addison Street
Bayham, Ontario
AN INCREDIBLE HOME AWAITS IN THE CHARMING TOWN OF PORT BURWELL. CARFULLY CONSTRUCTED IN 2021,THIS HOME IS PERFECTFOR YOUR FAMILY OR AS AN INVESTMENT. USED AS A FAMILY LAKEHOUSE AND RENTED SEASONALLY, THIS 2 STOREY BEAUTY HAS ACONSISTENT 5STAR RATING AND IS A TURN KEY INVESTMENT. COMPLETELY WINTERIZED, ALL SEASON HOME. ALL FURNITURE ISINCLUDED. TASTEFULLY DECORATED THROUGHOUT AND TRULY READY TO MOVE IN OR RENT OUT. 4 HUGE BEDROOMS; AN OPEN KITCHEN/DINING AREA; SLAB ON GRADE; TWO SEPARATE LIVING ROOMS AND AN OFFICE ENCLAVE. DIRECTLY ACROSS THE STREET FROM PORTBURWELL PROVINCIAL PARK AND A PICTURESQUE 10-MINUTE STROLL TO THE WIDE, SANDY BEACH. THERE IS PLENTY OF DRIVEWAY PARKING AND A HUGE FENCED YARD, PERFECT FOR YOUR GATHERINGS AND DOGS! (id:50886)
Keller Williams Lifestyles
3 Florence Street
St. Catharines, Ontario
Welcome to 3 Florence!! An absolutely gorgeous 4 level, side split it north end St. Catharines. Part of the coveted Parnell School District,this home features a beautiful main floor with a spacious and bright kitchen, living room and dining room with hardwood throughout. The second floor has 3 bedrooms, all with refinished hardwood and a beautifully updated 4pc bath. The lower level and basement have been fully updated as well with a 4th bedroom, rec room and direct access to outside. Making it perfect for kids coming in from the pool or a favorable set up for an in law situation. The basement is complete with another updated 5pc bath, office and laundry/utility storage. The exterior of this home has been lovingly maintained. It features an attached garage, a fully fenced yard with updated concrete patio and a pristine inground pool with a newer liner, gas heater, and rhino cover. This home is will comfortably fit any sized family and it is an absolute pleasure to show. Too many updates to list but some include furnace 2021, 200 amp electrical, 2020 pool pump filter and heater, new siding 2020, soffit lighting 2020, and fence 2020. Don-t miss this opportunity to make this home yours! (id:50886)
RE/MAX Niagara Realty Ltd
2530 Dorchester Road
Niagara Falls, Ontario
WELCOME HOME TO THIS METICULOUSLY MAINTAINED NORTH END NIAGARA, FULLY FINISHED 4 LEVEL BACKSPLIT WITH ATTACHED DOUBLE CAR GARAGE. OPEN AND SPACIOUS MAIN FLOOR FEATURING AN OPEN CONCEPT KITCHEN AND DINING AREA WITH NAPOLEAN ELECTRIC FIREPLACE, SOLID HARDWOOD FLOORING THROUGHOUT AND LARGE PORCELAIN TILES. BEAUTIFUL KITCHEN WITH LARGE ISLAND FEATURING QUARTZ COUNTERS AND STAINLESS APPLIANCES. UPPER FLOOR FEATURES A MASTER BEDROOM WITH LARGE WALK IN CLOSET AND NEW PRIVATE, SPA-LIKE ENSUITE BATH, SECOND BEDROOM AND SECOND FULL 4PC BATH. LOWER LEVEL INCLUDES AN INVITING LIVING SPACE WITH THIRD 3 PC BATH, WALK OUT TO REAR YARD AND GAS FIREPLACE. 4TH LEVEL HAS BEEN FULLY FINISHED WITH LAUNDRY ROOM WITH CUSTOM BUILT CABINETS FOR AMPLE STORAGE, AND THIRD BEDROOM/OFFICE SPACE. THE REAR YARD IS A TRUE GEM, WITH A SUNKEN ABOVE GROUND HEATED POOL WITH SURROUNDING DECK, CUSTOM BUILT OUTDOOR BAR/KITCHEN WITH FRIDGE AND SINK, STEEL GAZEBO COMPLETE WITH ELECTRICAL AND 2 STORAGE SHEDS, PERFECT BACKYARD FOR ENTERTAINING!! OTHER FEATURES INCLUDE NEW ROOF (2025), NEWLY RENOVATED MASTER ENSUITE (2025), NEW STOVE (2025), LOWER LEVEL FINISHES (2022), OUTDOOR BAR (2022), NEW POOL PUMP (2024), POOL LINER (2022), OWNED HOT WATER ON DEMAND, UPDATED ELECTRICAL AND COPPER WIRING, RAIN BIRD LAWN SPRINKLER SYSTEM (FRONT & BACK), ALL RENO'S INCLUDING FURNACE AND A/C WITHIN LAST 10 YEARS, AND MUCH MORE!! PERFECTLY LOCATED NEAR QEW, SCHOOLS, SHOPPING, FIREMAN'S PARK AND TRAILS AND ST.DAVIDS. THERE IS NOTHING TO DO BUT MOVE IN! (id:50886)
Sticks & Bricks Realty Ltd.
33 Atwood Avenue
Halton Hills, Ontario
Rare blend of style, comfort & location! This bungalow-style townhome offers the ease of one-floor living with a semi-detached feel-attached only by the garage. Bright open-concept design with cathedral ceilings & skylight adds warmth and space. Features 2 bedrooms, 3 full baths, and a fully finished basement with large rec room, office/workshop, and extra room used as a 3rd bedroom. Walk out to a private patio-perfect for morning coffee or quiet evenings. Newer furnace & A/C (under 5 yrs). Prime location-minutes to the hospital, parks, and downtown conveniences. A home that combines comfort, lifestyle, and peace of mind. (id:50886)
Right At Home Realty
659 Montcalm Street
Casselman, Ontario
Welcome to this updated 3 bed, 2 bath home, situated on a large lot in the heart of Casselman! The main level features a bright living room, a spacious eat-in kitchen with all appliances included, two bedrooms and a full bathroom. The primary suite is located in the upper loft area and features a bedroom with cozy gas fireplace and a recently updated 4 pc ensuite (shower 2025). The partially finished low basement offers a recreation room, laundry/utility area and storage. Step outside to enjoy the large fully fenced (2019) backyard with deck, gazebo, green space and storage shed - perfect for kids to play, pets to roam or just to enjoy the outdoors! A powered detached single garage and driveway parking for two vehicles add to the convenience. Heat pump AC. Other updates include fresh paint on the 1st and 2nd levels (2025), gas fireplace and heat pump (2023), toilets (2022), roof and eavestroughs (2021), furnace and water heater (2019), 2 zone HVAC system with humidifier. Enjoy the central Casselman location - walk to amenities such as Canadian Tire, the pharmacy, medical clinic, Tim Hortons, Metro, and more! Schools, sports facilities, golf courses, and parks are just minutes away, with easy access to Highway 417. Book your showing today! (id:50886)
Exp Realty
606 - 2400 Virginia Drive
Ottawa, Ontario
Welcome to 2400 Virginia #606! This spacious, sunlit 2-bedroom condo is ideally situated on the 6th floor of a well-maintained building in the highly desirable, family-oriented community of Guildwood Estates. Offering great value and comfort, this bright and inviting unit includes one covered parking spot (#58). The open-concept living and dining areas are filled with natural light from large east-facing windows, creating a warm and welcoming environment. Step outside onto the full-length, covered balcony-perfect for enjoying your morning coffee or entertaining guests-extending your living space outdoors. The contemporary kitchen boasts quartz countertops, newer appliances, modern doors and hardware, and an efficient layout that flows seamlessly into the main living areas. The spacious primary bedroom provides a serene retreat, while a second generously sized bedroom, a full 4-piece bathroom, and an in-unit storage room offer versatile options-ideal for guests, a home office, or additional family space. Condo fees cover HEAT, HYDRO & WATER, and building insurance, making monthly expenses easy to manage. Residents enjoy access to excellent amenities, including separate men's and women's fitness areas with bathrooms, showers, and saunas; a party room with a kitchen; a games room/library; extra storage; and a bike room. This pet-friendly building (with restrictions) is perfectly located with a high walk score, offering quick access to public transit, shopping, dining, schools (both public and Catholic), churches, and nearby Machzikei Hadas Synagogue. (id:50886)
Royal LePage Team Realty
89 High Street
Champlain, Ontario
Cute as a button with many improvements! This two-bedroom brick home is just right for you if you are seeking a property with heritage woodwork and style, a fenced-in yard and you want to be close to a small-town main street! Come discover the simple life in Vankleek Hill! Recent updates include a remodelled kitchen, mud room (2018) with heated floors, a new rear deck (2019) and a fenced-in yard which has been levelled and landscaped. Convenient laundry & full bath on main floor. New vanity in upstairs bath. And there's more: this home was previously fully refreshed including heating, AC, plumbing, electrical. Kitchen range, refrigerator, range hood fan, washer, dryer, white wardrobe in mudroom, desk, wardrobe in primary bedroom, kitchen island and two stools included. 48 hours irrevocable on all offers. (id:50886)
RE/MAX Delta Realty
2772 Harbison Road
Ottawa, Ontario
2772 Harbison Road - $919,000 Welcome to this spacious all-brick bungalow situated on approximately 2 acres of serene countryside. This beautifully maintained home offers 4 bedrooms and 2.5 bathrooms, providing comfortable living space for the whole family. The bright, open-concept main floor features a large living area with a cozy wood-burning fireplace, perfect for relaxing or entertaining. The renovated kitchen (2015) includes modern finishes and flows seamlessly into the dining area with views of the surrounding greenery. Hardwood floors (2015) add warmth and elegance throughout the main level. Step outside to the sunny Trek deck (2015) and enjoy peaceful views of the private yard - ideal for summer gatherings or quiet evenings. Additional updates include roof (2015) and a geothermal furnace offering efficient year-round comfort. The home also includes a large unfinished basement, providing endless possibilities for additional living space, recreation, or storage. A 2-car garage with new garage door just installed completes this well-appointed property Located just minutes from Richmond & North Gower. This home offers the best of both worlds - tranquility and convenience. Hydro Approx: $250/month. Property is currently being severed from another parcel should be completed by December '25. Legal description is prior to severence. 2025 Property Taxes are prior to severance. (id:50886)
RE/MAX Hallmark Realty Group
27 Benlark Road
Ottawa, Ontario
Welcome to this beautifully maintained single family move-in ready 3-bedroom, 2-bathroom home offering comfort, style, and unbeatable value! The main floor showcases beautiful tile and hardwood flooring throughout, with the back of the home featuring a stunning wall of windows and an oversized patio door that floods the family room, kitchen, and dining area with natural light. Upstairs, you'll find three spacious bedrooms and a full bathroom-no carpet here!-with luxury vinyl flooring throughout for a clean, modern look. The finished basement offers additional living space, perfect for a cozy rec room, home office, gym or media area. Step outside to your private, fully fenced backyard complete with a large two-tier deck and your very own garden shed-ideal for outdoor entertaining and family gatherings. Located in a family-friendly neighbourhood close to parks, schools, and walking distance to stores, restaurants, and transit, this home truly has it all. Don't miss this gem-book your showing today! (id:50886)
Royal LePage Team Realty
1 - 75 Heney Street
Ottawa, Ontario
A bungalow in the sky, this extraordinary 3-bedroom, 1-bath residence (approx. 1,750 sq. ft.) offers an unparalleled combination of space, light, and sophistication. Expansive windows frame unobstructed park views from nearly every principal room, creating a serene, sun-filled retreat.An elegant arched doorway welcomes you into the spacious double living room, flowing effortlessly into a dining room wrapped in windows, perfect for entertaining or relaxed everyday living. The chef's kitchen is a true showpiece, recently renovated with high-end stainless steel appliances, a striking quartz island with abundant storage, and thoughtful design throughout.Three generous bedrooms offer comfort and versatility, complemented by a modern bathroom with glass shower and updated in-unit laundry. A rare opportunity to experience park-side living at its finest, this "sky bungalow" combines timeless architecture with contemporary comfort just moments from Global Affairs, University of Ottawa and the ByWard Market. Some images have been virtually staged. (id:50886)
Engel & Volkers Ottawa
2 - 491 Evered Avenue
Ottawa, Ontario
Utilities Included in Monthly Rent-Welcome to your cozy second floor oasis in the heart of Trendy Westboro. Seperate back entrance leads you up your 2nd floor apartment, nestled in a fullly detached home. Your 1 bedroom plus den, 1 bath with in unit Laundry is perfect for a single or couple. Well apointed and compact kitchen with eat in area, alows you to whip up your favorite meals to enjoy with family and friends. Relax or entertain in the your spacious living room. Retreat to you tranquil bedroom, for a restful nights sleep. Tons of added storage for all you possesions. 2 outdoor parking spaces and Utilities included in the Monthly Rent along with Driveway Snow Removal. Steps from shops, delicious eateries & parks-embrace all that the Westoboro Lifestyle Living entails. Make this Stylish apartment your new home. Pet Restrictions- Available December 1st (id:50886)
RE/MAX Hallmark Realty Group
2003 Farisita Drive
Ottawa, Ontario
This custom-built 2+1 bedroom bungalow sits on a generous 138 ft. x 209 ft. lot in the family-friendly community of Vars and offers the perfect blend of comfort and space inside and out. Step into the bright, open-concept main living area that leads seamlessly into the adjoining kitchen and dining area featuring a large island, crown moulding and all appliances included. The dining area opens onto your private patio and gazebo; perfect for morning coffee or evening BBQs. Head onwards to find two generously sized main-floor bedrooms served by a main bathroom/laundry.The fully finished lower level (with in-law suite potential) boasts 9 ft. ceilings, a spacious recreation room, kitchenette, an additional bedroom and full bath; ideal for guests, extended family, or a home office. Enjoy hardwood, ceramic & linoleum flooring throughout (no carpet!). The spacious backyard offers the perfect blend of relaxation and outdoor living featuring a patio area, enclosed gazebo and expansive green space perfect for relaxing, entertaining or just soaking up the peaceful surroundings. Oversized attached garage PLUS a detached 18 ft. x 32 ft. garage/workshop features 12 ft. ceilings and a 9 ft. door perfect for hobbyists or extra storage. Bonus: A Generac generator (2022) provides year-round peace of mind. Ready to make it yours? Arrange your private viewing today. (id:50886)
Exp Realty
12 Ancona Crescent
Ottawa, Ontario
Welcome to this beautifully cared for 3-bedroom, 1.5-bathroom side-split home nestled in the sought-after Briargreen neighbourhood of Ottawa. Brimming with warmth, charm, and natural light, this home offers a bright and functional layout perfect for modern family living. Step inside to find gleaming hardwood floors and large updated windows that fill the space with sunshine. The main level features a spacious living room, formal dining area, and an updated kitchen with a breakfast bar- ideal for casual meals or entertaining. Open to the kitchen, a cozy family room provides the perfect spot to unwind or gather with friends, all while enjoying views of the private backyard. Upstairs, you'll find three bedrooms and a 4-piece bathroom. The side-split layout keeps stairs minimal while optimizing space and flow throughout. The lower level adds even more flexibility with a large recreation room- perfect for movie nights or a home office- plus a convenient powder room. Step outside to your own backyard retreat complete with an inground pool- ideal for summer fun, entertaining, or peaceful relaxation. Additional features include a single-car garage, excellent curb appeal, and fresh paint throughout. Located on a quiet, family-friendly street, you can enjoy a true sense of community with fantastic neighbours and walkable access to parks, schools, and green spaces. Shopping, transit, and major highways are just minutes away, making daily life effortless. This move-in ready gem offers the best of Briargreen living- don't miss your chance to call it home. (id:50886)
RE/MAX Hallmark Realty Group
31 - 68 Grandcourt Drive
Ottawa, Ontario
Meticulously maintained 3 bedroom, 2.5 bathroom Minto built Abbeydale townhome in a choice location just steps to Centrepointe Park. This sun-filled family homes features hardwood floors in the living and dining rooms, a spacious kitchen and eat in area, a finished lower level offering many versatile uses and more! Nearby amenities and services and public transportation. Immediate possession. 24 hour irrevocable required on all offers. Day before notice required for all showings. Status certificate on file (October 2025). See attachment for clauses to be included in all offers. Move in ready! (id:50886)
Royal LePage Team Realty
3340 Stella Crescent Unit# 122
Windsor, Ontario
This is Forest Glade Horizons! Don't miss your chance to own this 1 bed, 1 bath unit, right on the main floor with easy access to your parking. This 2024 development is close to tons of amenities, parks, schools and more. Clean, modern finishes make it desirable and stylish and perfect for someone looking to downsize or young professionals. The bedroom, living, space and bathroom all offer great size space and Unit comes with all appliances including fridge, stove, dishwasher, microwave, washer, and dryer are included. Unit comes with a dedicated parking space along with access to visitor parking for when you have guests. Currently tenanted at $1900+utilities. Call today for more details. Currently tenanted at $1900+utilities. (id:50886)
Nest Realty Inc.
200 Kinloch Court
Ottawa, Ontario
*OPEN HOUSE* SUN. NOV. 23, 2-4 PM. This stunning, Monarch built, Evergreen Model Home offers approx. 3,574 sq. ft. of luxurious finished space! Situated on an attractive, large, corner lot in the much sought after neighborhood of Stonebridge with NO REAR NEIGHBORS! Great curb appeal offering a grey stone exterior, a covered front porch & permanent LED lighting! As you enter the grand foyer you will delight in the architecturally designed 9' ceilings! Gleaming black maple hardwood flooring & contemporary ceramic flooring found throughout the main level. The main floor living room boasts a cozy fireplace and bay window! You'll find a main floor office with built-in cabinetry! The formal dining room is sure to please with a picture window and custom wainscotting! In the large, main floor family room you'll enjoy a gas fireplace and large windows that stream in natural light from your west facing backyard oasis! Open to the gourmet eat-in kitchen with quartz countertops, numerous shaker style white cabinetry, a delightful breakfast bar and eating area with patio doors to your very private, fully fenced backyard oasis. A grand interior staircase leads you to your second floor where you will find a unique, primary suite that includes a spacious bedroom with picture windows, a luxurious 5 piece ensuite bath and a huge walk-in closet with custom cabinetry! The second bedroom boasts double clothes closets and a 3 piece ensuite bath! Bedrooms 3 and 4 are both generously sized and share a spacious, Jack and Jill 3 piece ensuite bath with an additional walk-in closet! The lower level unfinished basement has high ceilings and several oversized windows and awaits your personal development. This spacious executive home, located on a large, corner lot, on a quiet, child-friendly court, is fully fenced with no rear neighbors & is where you will enjoy your deck, gazebo & hotub. Property is large enough for a pool with still room for children to play! ~WELCOME HOME~ (id:50886)
Royal LePage Team Realty
104 Ruth Street
Timmins, Ontario
Charming 2+1 bedroom home featuring a bright open-concept layout with spacious kitchen, dining, and living areas. The partially finished basement offers plenty of potential to make it your own. Enjoy relaxing or entertaining on the large backyard deck while taking in beautiful views of Porcupine Lake. The basement was previously damaged due to the sump malfunction. (id:50886)
Exp Realty Of Canada Inc.
205 Westar Farm Way
Ottawa, Ontario
Welcome to 205 Westar Farm Way! This custom built Linwood Home sits on acreage in an estate community where elegance meets country living. Step inside your dream home, where every detail whispers quality craftsmanship from the soaring 16 foot vaulted pine ceilings to the rich Hickory flooring, to the Douglas Fir beams that frame the space with rustic elegance. The open-concept design, paired with expansive windows, fills the home with natural light creating a seamless connection between indoors and the breathtaking beauty outside.The gourmet kitchen is a chefs paradise with high-end finishes, premium appliances, and a generous center island, perfect for cooking, gathering, and making memories. The primary suite is a true retreat. With a spacious ensuite, his-and-hers walk-in closets, and private access to your own backyard deck- its a space made for pure relaxation. With a fantastic flex room on the main level to make your own, whether its an additional bedroom, office, play room, the possibilities are endless! And that is just the beginning..the walkout, with its bright windows and 9 foot ceilings, offers two comfortable bedrooms, a large family room and open area- a perfect space for an in-law suite or for children to have their own living space. And lets not forget the luxurious spa-like bathroom; its deep soaker tub makes it a great evening escape. Not only will you love the house but you'll love the easy commute and convenience of being only minutes from Stittsville, Kanata and both Highway 7 and the 417. Electric vehicle? Perfect, it already comes equipped with an EV charger. Whether you're hosting friends, sipping coffee on the deck, tending to the garden, or simply soaking up nature, this property offers a sanctuary both inside and out. Some homes just feel different and the moment you pull into the driveway, you'll know this is one of them! (id:50886)
RE/MAX Affiliates Realty Ltd.
20 Trudelle Crescent
Brampton, Ontario
Desirable 3 bedroom semi-detached home in a prime location. Newly painted with a spacious eat-in kitchen featuring quartz counters, ceramic backsplash. Main floor with hardwood flooring throughout. Primary bedroom includes a 4-piece ensuite, (2021). Basement renovated (2025). Updated Appliances. Front glass door and rear sliding door replaced (2021). Backing onto school greenspace. No homes directly behind. Conveniently located within walking distance to schools and other amenities. Roof (2018) (id:50886)
Exp Realty
233 Strachan Street
Port Hope, Ontario
This Newer Move In Ready Home Will Inspire You Right From The Front Porch To The Backyard. The Moment You Step Inside Be Prepared To Be Amazed With All The EXTRAS. With The Incredible Open Concept And Spacious Layout, This 3+1 Bedroom Detached Home With 4 Bath, Main Floor Laundry Even Has A Stunning Lake Ontario View. The Kitchen Is Everything And Maybe More Than What you Would Expect. The Finished Basement Provides Some Great Entertaining Options Or Maybe A Private Area For Multi Generational Living. Actually The Entire Home Has So Many Upgrades That You Need To See And Really It Would Be Hard To Disappoint Even The Pickiest Of Buyers. Great Shopping, Cafes, Restaurants And Of Course The Live Theatre Performances At Capital Theatre Are Just Some Of The Wonderful Assets Of Port Hope. Golf Courses, Trails, Horse Riding And Swimming In Lake Ontario Are All Great Activities Just Minutes Away. Excited To Present This Spectacular Home In Port Hope To Everyone. Move In Ready And Spacious Oakwood Model. (id:50886)
Real Estate Homeward

