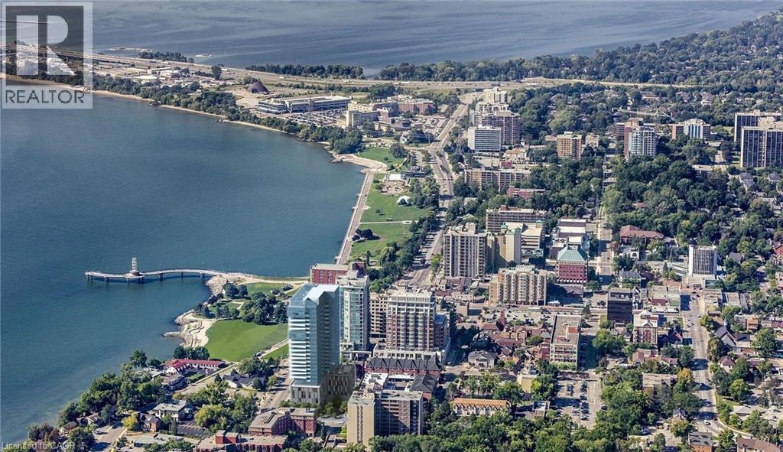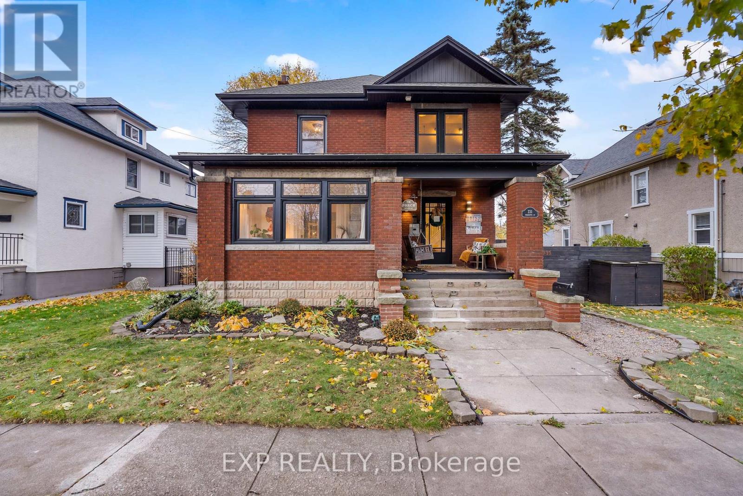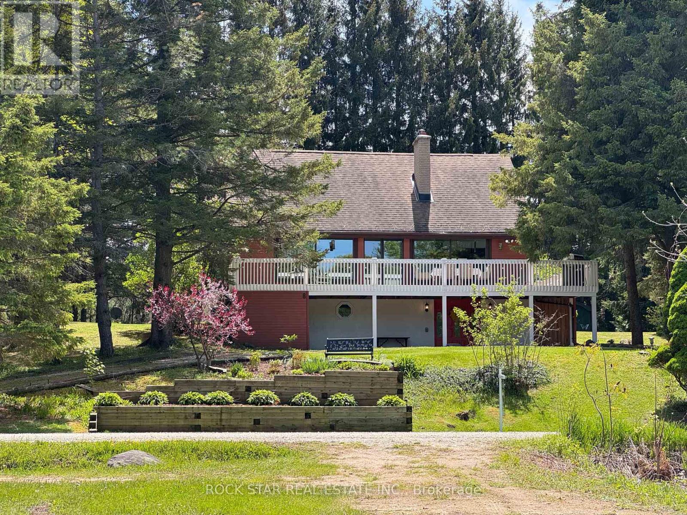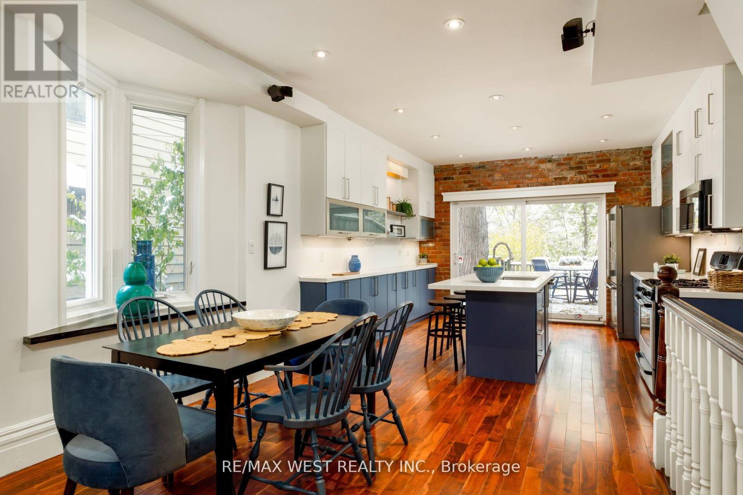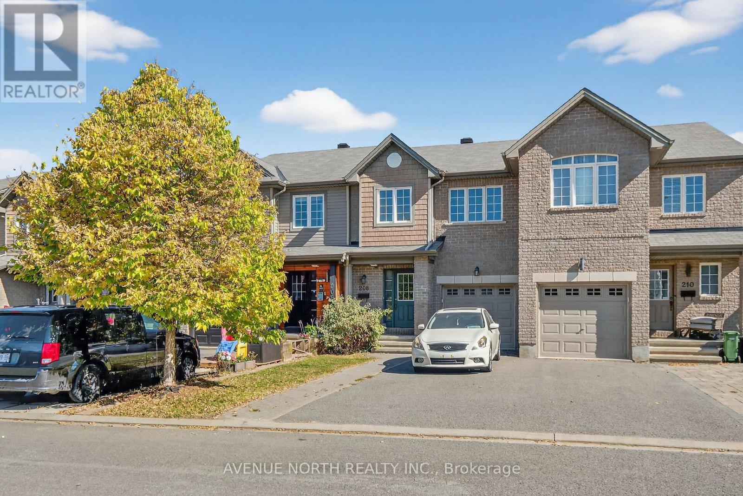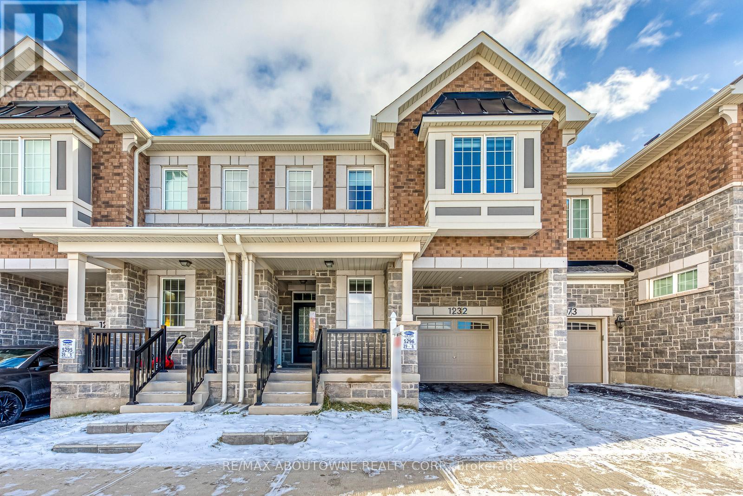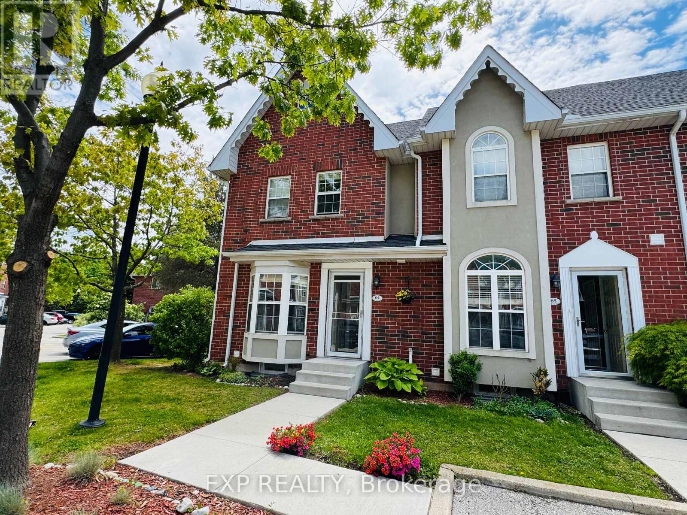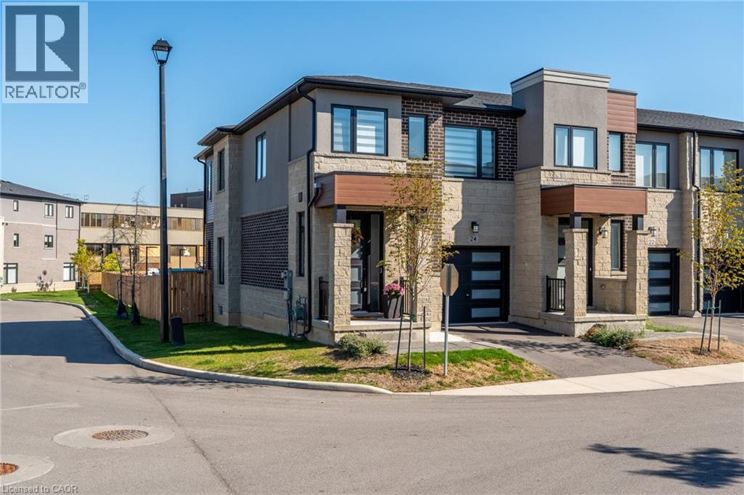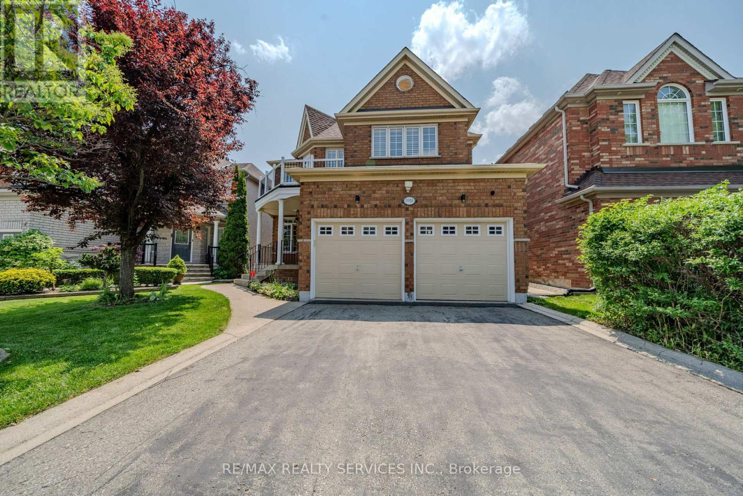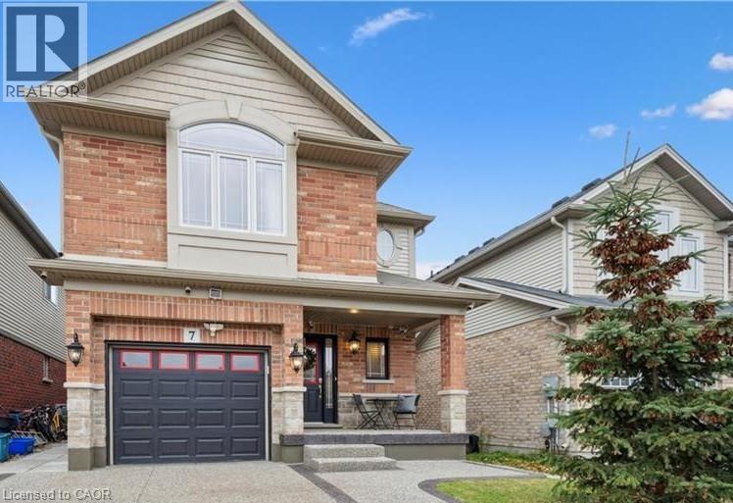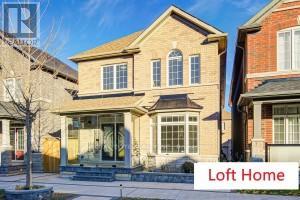370 Martha Street Unit# 1702
Burlington, Ontario
Welcome to luxurious living at its best in this corner sun filled unit with a view of the Lake & City. This stunning 2 bedroom /2 bath unit has an open concept layout with an unobstructed lake view to the East and City View to the North and West. This modern design is both stylish & functional. The spacious living area seamlessly flows into state of the art finish kitchen with high end appliances, Center Island with waterfall quartz counter top . The primary bedroom comes with a 4pc. ensuite bath and large window. Primary Ensuite bath and the Main 3 pc. Bath provides luxurious experience with top notch state of the art finishes & fixtures. Stunning views from Private balcony, where you can enjoy your morning tea/coffee as you watch the sunrise. The positioning of the unit maximizes natural day light all day long. (id:50886)
Royal LePage Ignite Realty
231 Charlotte Street
Port Colborne, Ontario
Step Into History In Prime West Port Colborne. Built In 1924, This Rare Brick 2.5 Storey Century Home Has Been Completely Reimagined From A Former Triplex Into A Modern 4 Bed 3 Bath Family Masterpiece Where Timeless Character Meets Luxury Living. Soaring 9 Ft Ceilings And Original Hardwood Floors Carry Through A Sun Filled Main Level Featuring A Large Living Room With Fireplace And A Bright Sunroom Or Home Office Wrapped In Natural Light. The Renovated Kitchen Blends Historic Charm With High End Finishes Including Granite Countertops, Stainless Steel Gas Range, Dishwasher, Fridge And Breakfast Island Overlooking The Living Room With A Walkout To Your Private Backyard Oasis. The Formal Dining Room Offers The Perfect Setting For Family Gatherings Or Entertaining Guests. Upstairs, The Primary Suite Showcases A Fully Renovated 4 Piece Ensuite With Double Sinks, While Two Additional Spacious Bedrooms Share Another Modern 4 Piece Bath. A Separate Laundry Room With Balcony Walkout Provides Flexibility To Convert Into An Additional Bedroom If Desired. The Third Floor Loft Retreat Is A Hidden Gem, Ideal As A Guest Suite, Studio, Or Teen Hideaway. Downstairs, The Partially Finished Basement Offers A Separate Entrance Perfect For Yet Another Bedroom, Rec Room, Storage Or Home Office. Out Back, Relax In Your Backyard Oasis With Above Ground Pool, Multiple Lounge Areas, And A Versatile Barn Style Garage -Once A 3 Car Setup, Now Reimagined As A Creative Space Or Playroom While Still Offering Parking For One Inside And Four In The Laneway. This Home Blends Heritage Integrity With Modern Comfort. The Location Is Unbeatable. Steps From Steele Street School, H H Knoll Park, The Marina, Farmers Market, Churches, Local Beaches, Canal Side Shops, Cafes, And Restaurants In One Of Port Colborne's Most Coveted Historic Neighbourhoods. A Century Of Character And A Future Full Of Possibility. This Is One You Have To See In Person. (id:50886)
Exp Realty
8 Pine River Crescent
Mulmur, Ontario
Enjoy the outdoor lifestyle, but hate shovelling it? Mulmurs best kept secret: 3-bed, 2-bath home that gives a great ski-in/ski-out way of life, without the hassle of shovelling your own driveway. Here, you can enjoy many sports areas (tennis, basketball, pickleball, and baseball), walking paths, calm ponds and rivers good for summer floating on tubes, and a group fire pit for warm fires any time of year. In winter, the pond turns into an ice rink for hockey fans. The house has a country kitchen that over-looks the dining room, which opens up to the deck for meals inside or out. The main floor has vaulted ceilings, tall windows from floor to ceiling and a warm sun room that opens to the back deck. You will also see the third bedroom and a small bathroom on the main floor. Upstairs, the main bedroom is at the end of the open loft next to a full 4-piece bath, and the second bedroom is on this floor too. Both bathrooms are newly renovated. The wrap around deck catches sun from morning to night, and opens up to a big open field, it feels quiet and calm. When the snow comes, just ski down the road to the bottom of the private Mansfield Ski Lift. Want a day off from skiing? Members can take the stairs from Pine River Crescent right to the Ski Club Chalet for lunch or a drink. This home also doubles as a great vacation rental, garnering 6000/month rental income during the ski season, possibly paying your mortgage for the entire year. Right across Airport Road is the Mansfield Outdoor Centre, full of fun for kids and grown-ups year round. Daily shopping? Alliston is just a 20 minute drive away and going north on Airport Road gets you to Collingwood and Wasaga Beach quickly. This home is perfect for people who love an active life full of nature! (id:50886)
Rock Star Real Estate Inc.
79 Springhurst Avenue
Toronto, Ontario
Spacious and stylish 3-bedroom home offering lake views and four walkouts, including private decks on the third, second, and main floors - ideal for effortless indoor-outdoor entertaining. The open-concept main floor features a gas fireplace and hardwood floors throughout the main and second levels, while the bright kitchen opens directly onto a sun-filled deck, perfect for summer gatherings. Upstairs, a top-floor retreat offers a private lake-view terrace, and the large family bathroom features a vintage claw-foot tub, blending modern comfort with timeless character.The separate basement entrance with high ceilings provides potential for additional living space, a possible nanny suite, guest apartment, or income opportunity. A private drive off Cowan Avenue accommodates up to four vehicles - a rare find in Parkdale - and the property is also a garden suite candidate, offering future expansion potential.Enjoy morning walks along the Western Beaches, the Martin Goodman Trail, and Sunnyside Park, or head to the Boulevard Club just moments away. Liberty Village and Queen West are within easy walking distance, offering endless dining, shopping, and entertainment options. With TTC, GO Transit, the upcoming Ontario Line, and major highways all close by, this home offers seamless connectivity to the best of Toronto living. (id:50886)
RE/MAX West Realty Inc.
15 Meadowhawk Lane
Simcoe, Ontario
This charming townhome, offers a modern open-concept design with a spacious feel throughout. The main living areas are enhanced by stylish and durable laminate flooring, while the kitchen features spacious cabinetry with a sleek, modern-inspired look. With 3 bedrooms and 2 full bathrooms upstairs, this home is ideal for those seeking a comfortable, low-maintenance living space. The basement also containes 2 additional large bedrooms, a kitchenet, and an additional bathroom. Located in Simcoe, Norfolk, it's just 15 minutes from the beautiful beach in Port Dover and offers convenient access to schools, bus routes, shopping, churches, and all essential amenities. (id:50886)
RE/MAX Erie Shores Realty Inc. Brokerage
208 Kingswell Street
Ottawa, Ontario
This beautifully upgraded 3-bedroom townhome is a must-see! Step into an open-concept main floor featuring elegant luxury vinyl flooring, a hardwood staircase, and smooth finished ceilings throughout. The living and dining area offers seamless flow and direct access to the fully fenced backyard perfect for entertaining or relaxing outdoors. The kitchen is a chefs dream, boasting granite countertops, an upgraded backsplash, premium cabinetry, stylish light fixtures, and a builder-added pantry for extra storage. Upstairs, you'll find three spacious bedrooms, including a large primary suite complete with a walk-in closet and a private ensuite featuring upgraded shower tile. The fully finished lower level offers versatile additional living space ideal for a family room, home office, or gym. Outside, enjoy the landscaped yard with a deck and shed, creating a perfect outdoor retreat. Key Features: Hardwood, carpet, and mixed flooring throughout Smooth finished ceilings Fully fenced backyard with deck and shed Finished basement Numerous designer upgrades throughout. This home is well maintained and truly move-in ready. Don't miss your chance to own this stunning townhome! NEW !!OPEN HOUSE SUNDAY DEC 7TH 1:00PM TO 3:00 PM . NEW WEEKDAY OPEN HOUSE THURSDAY DEC 4TH 4:30 PM TO 6:30PM ! (id:50886)
Avenue North Realty Inc.
1232 Wheat Boom Drive
Oakville, Ontario
Mattamy Built With 1823 Sq. Ft. Townhome! Featuring 4 Bedrooms And 3 Washrooms With A First-Floor Den. 9-Foot Ceiling Throughout With Large Windows Offer Plenty Of Natural Light. Functional Design With Hardwood Floors Throughout. Upgraded Kitchen With Island and Ample Storage Space. Open Concept Layout With Combined Dinning And Kitchen. Cozy Family Room With Fireplace, Stainless Steel Appliances, And Quartz Countertops. The First-Floor Den/Office Is Perfect For A Home Workspace. The Primary Ensuite includes His-And-Her Closet and A double-Sink Vanity, Free-standing Tub, And A Shower, All In A Modern 5-Piece Design. Stylish Modern Fireplace. Geothermal HVAC Means No Heating Costs. (id:50886)
RE/MAX Aboutowne Realty Corp.
64 - 4200 Kilmer Drive
Burlington, Ontario
Rare End-Unit Townhome in Tansley Woods! Welcome to one of the brightest and most private homes in the sought-after Tansley Woods community. This sun-filled condo townhome offers the feel of a detached house - with neighbours on only one side and a tranquil grassy area just beyond your extra side windows for added light and serenity. Step inside to a freshly painted (Sept), open-concept main floor that's perfect for entertaining or unwinding. The bright living/dining area opens to a private deck, while neutral finishes provide a clean, modern canvas to personalize to your taste. Upstairs, the spacious primary suite features vaulted ceilings and an airy ambiance. The second bedroom is perfect for guests, a home office, or nursery. A finished basement adds even more flexibility - ideal for a gym, media room, or creative studio. Recent updates - furnace, a/c, humidifier, air cleaner (2023) and new carpet on stairs to second floor (Sept) - ensure comfort and peace of mind. Enjoy unbeatable access to trails, parks, pickleball and baseball courts, and the Tansley Woods Community Centre with pool, library, and fitness facilities - plus you're just minutes from shopping, dining, and major highways. Two exclusive parking spaces directly in front of the unit, and guest parking right outside. (id:50886)
Exp Realty
24 Southam Lane
Hamilton, Ontario
Welcome to 24 Southam Lane, an elegant end-unit townhouse on Hamilton’s desirable West Mountain. Nestled in a quiet community just steps from Hamilton-Niagara escarpment trails, amazing schools, essential amenities, and with Highway 403 access only 2 minutes away, this home offers ultimate convenience. With over 1,680 sq. ft. of beautifully updated living space, you’ll find luxury vinyl plank flooring, an upgraded staircase, a premium appliance package, an electric fireplace, and a new concrete patio, perfect for enjoying warm summer evenings. The spacious living room flows seamlessly into the open-concept kitchen featuring quartz countertops, stainless steel appliances, and upgraded cabinetry. Upstairs, discover a bright loft space ideal for a home office or play area, along with 3 generous bedrooms. The primary bedroom boasts a large walk-in closet and an updated glass walk-in shower. Don’t miss your chance to own this modern end-unit townhouse that combines luxury finishes and an unbeatable location. RSA. (id:50886)
One Percent Realty Ltd.
5918 Bassinger Place
Mississauga, Ontario
Welcome to this stunning 4+1 bedroom 2 car garage detached home with almost 4000 sqft of living space nestled on a serene street in the highly sought-after Churchill Meadows neighborhood. The main floor features distinct living and dining rooms, a cozy family room with a gas fireplace, and a gourmet kitchen with a gas stove, backsplash & granite countertops, seamlessly flowing into a bright breakfast area with access to an interlock patio with a gas line for BBQ hookup and beautifully landscaped backyard. Beautiful oak stairs take you to the second floor with 4 spacious bedrooms & family living shines with a luxurious primary suite, complete with a spacious walk-in closet with closet organizers and a spa-inspired 5-piece ensuite featuring a jacuzzi tub. An open-concept study/office with balcony access completes the second floor. The basement, accessible via two entrances (main house and a separate side entry), is ideal for an in-law suite, boasting a bedroom, 4-piece bathroom, and a spacious open-concept living area with a wet bar. California shutters throughout (except sliding door). No carpet in entire home. Perfectly positioned near shopping, top-rated schools, parks, transit, and major highways. With no sidewalk, the driveway accommodates four vehicles effortlessly. Property Virtually staged. (id:50886)
RE/MAX Realty Services Inc.
7 Forest Creek Drive
Kitchener, Ontario
7 Forest Creek Drive, is an exquisite, like-new 3+1 bedroom, 3.5 bathroom home ideally situated in the highly desirable Doon South community of Kitchener. This property is perfect for first-time buyers, young families, or anyone looking to upsize. The Top 7 reasons why this house is ready to become your new home: #7 Bright, Carpet-Free Main Floor: The main level features upgraded flooring throughout and is filled with natural light. The huge living room is perfect for family gatherings. A conveniently located powder room is also available for guests. #6 Inviting Eat-In Kitchen: This stylish and functional open-concept kitchen boasts stainless steel appliances, ample cabinetry, quartz contemporary backsplash, and a breakfast island. There is a bright dining area with a patio door that opens onto the patio. #5 Fully Fenced Backyard: Escape to the private, fully fenced backyard with the storage shed. It offers plenty of room for playing, barbecuing, and entertaining. #4 Bedrooms and Bathrooms: The welcoming primary bedroom features a spacious walk-in closet and a luxurious 4-piece ensuite. The two additional bedrooms are bright and share a modern 4-piece bath with a shower/tub combination. #3 Upstairs Family Room: This great bonus space features a large arched window, 10-foot cathedral ceilings, and offers flexibility for daily living, entertaining, or use as a dedicated home office. #2 Flexible Lower Unit: The spacious, carpet-free basement includes a fourth flexible room that serves as an office/bedroom, alongside ample space for a rec room, home gym, or guest/in-law suite. The lower level is complete with 3-piece bathroom and a large laundry room. #1 Prime Doon South Location: You are minutes away from schools, scenic walking trails, shopping, Conestoga College, and major access to Highway 401. With over 2,650 sq. ft. finished carpet free space, stylish upgrades, and a prime location, this move-in-ready home is waiting for you. (id:50886)
Royal LePage Wolle Realty
51 Albert Lewis Street
Markham, Ontario
Welcome to This Stunning Home In The Heart Of The Highly Desirable Cornell Rouge Community. Featuring 4 Bedrooms + 2 Bedrooms LOFT HOME W/ Incredible Potential To Create Your Own Space Or Build A Second Unit To Rent Out For Extra Income And Help With The Mortgage. $Thousands Spent On Upgrades. Grand Double-Door Entrance, 9 Foot Ceiling On Main Floor. Enjoy A Modern Open-Concept Kitchen With A Huge Center Island & Breakfast Area, High End Finishes And Professional Interior Design Throughout. Entire House With Many Windows Provide Tons Of Natural Light Throughout The Day. Elegant Family Room W Fireplace For Family Gatherings. Second Floor Master Room With Luxurious 4 Pieces Ensuite. Double Garage With Direct Access To The Spacious Mudroom. Two Separate Entrances(Loft And Basement). W/o To Backyard. Main Floor Laundry Room. Close To Community Centre, Walmart, Schools, Hwy 7 & Hwy 407, Parks, Markham Stouffville Hospital & Markville Mall. Must Be Seen! (id:50886)
Royal Elite Realty Inc.

