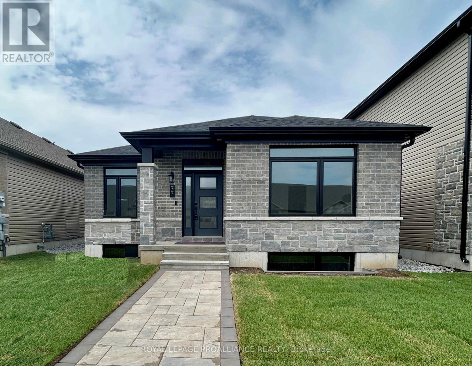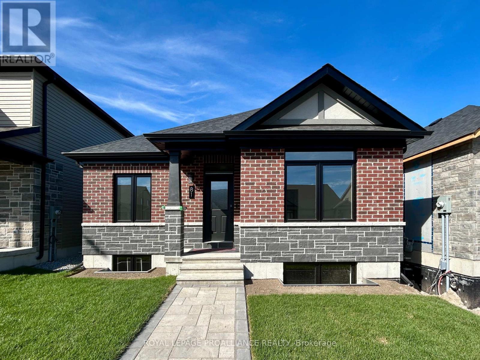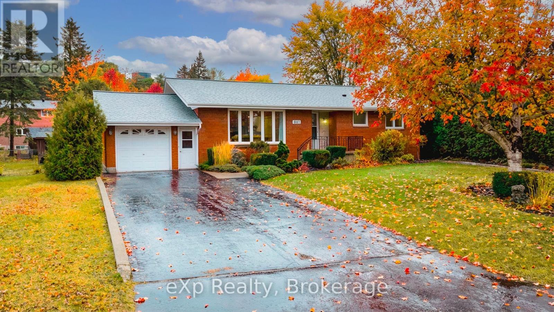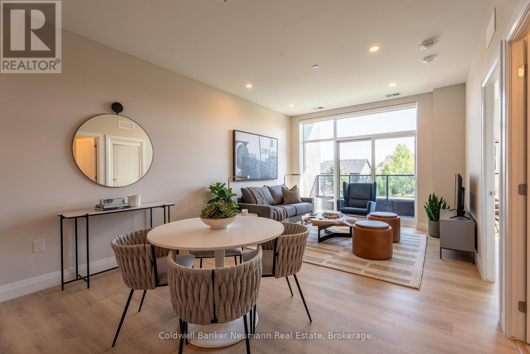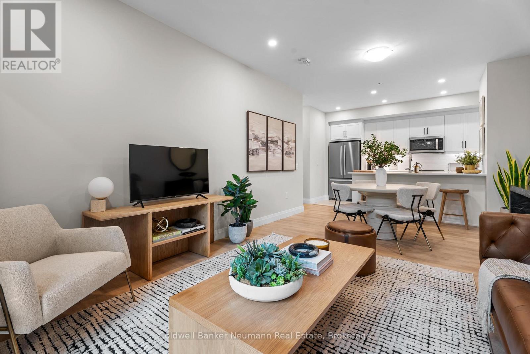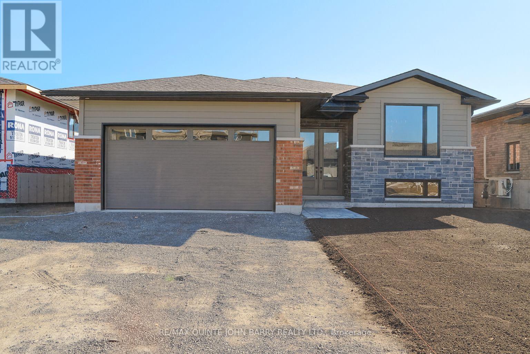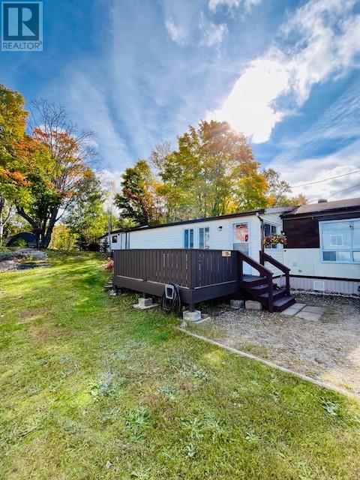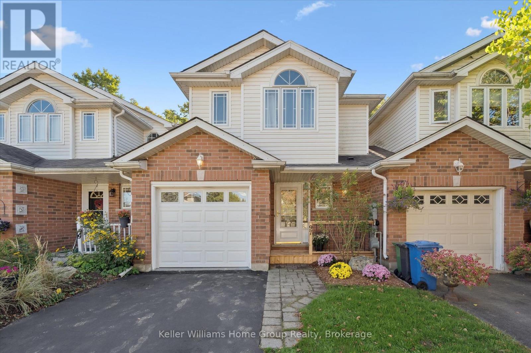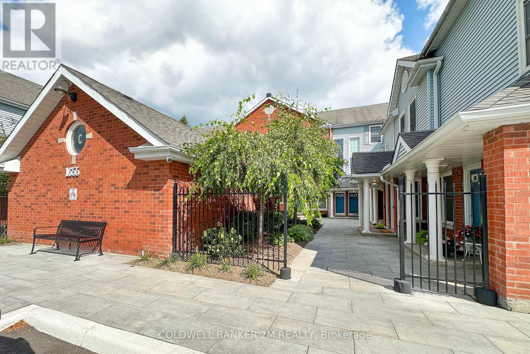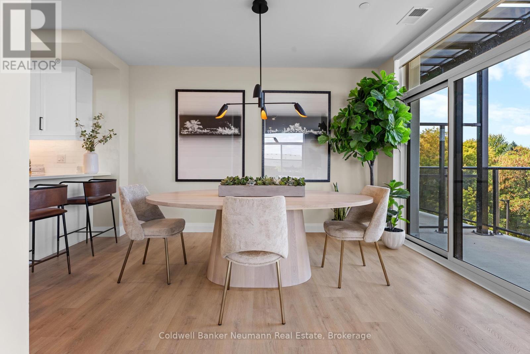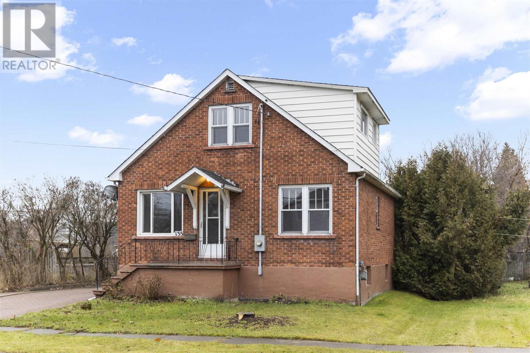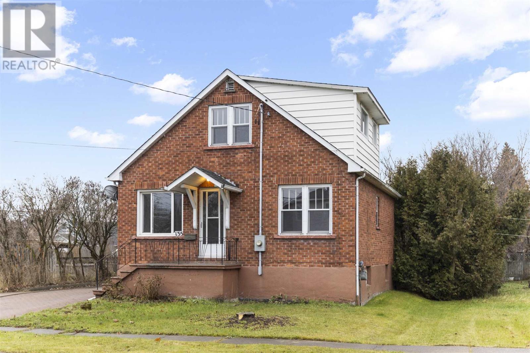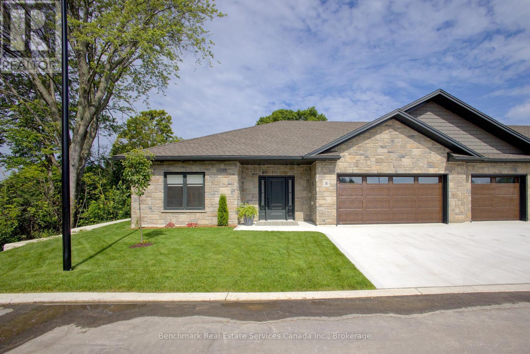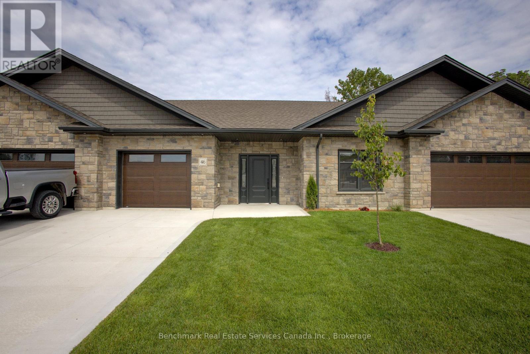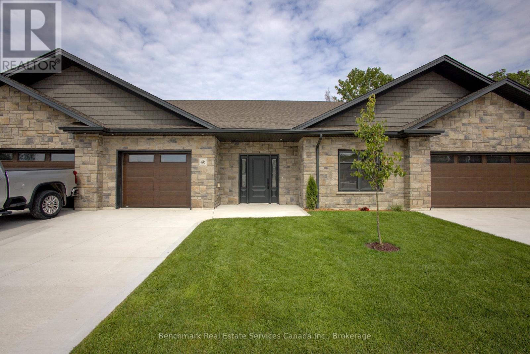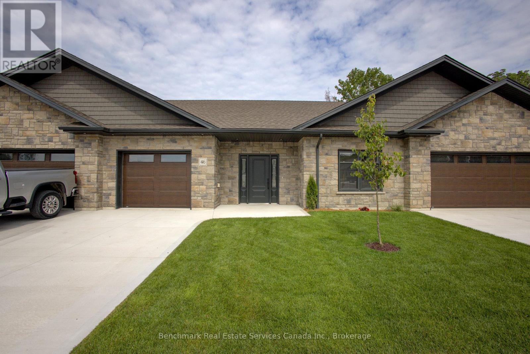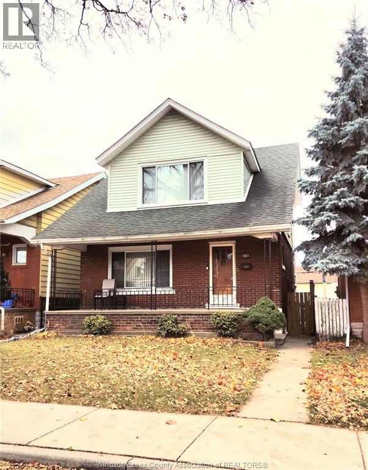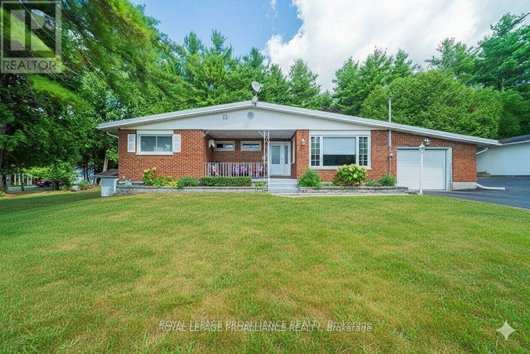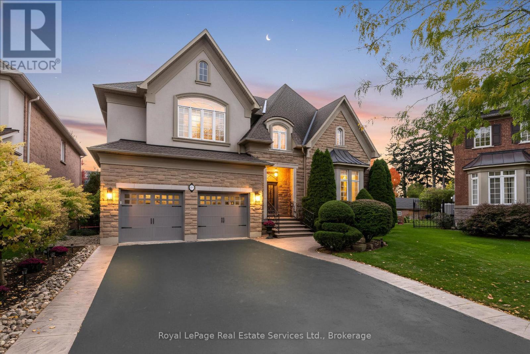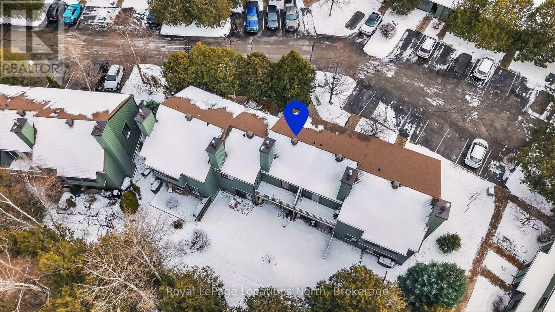77 Athabaska Drive
Belleville, Ontario
Looking for a fabulous low maintenance bungalow complete with income potential? This spacious 1589 sq.ft. three bedroom bungalow features a 582 sq.ft. separately metered one bedroom apartment above the garage. The stunning main home includes a spacious primary suite with four piece ensuite bathroom and walk in closet, two additional bedrooms, main bathroom, main floor laundry and a fabulous kitchen overlooking the dining area and living room complete with natural gas fireplace. Just off the Dining Area you will find access to the spacious fenced private courtyard, perfect for enjoying your morning coffee or catching up with friends and family. The secondary dwelling is separate from the main home and accessed from the side elevation of the garage to ensure privacy. (id:50886)
Royal LePage Proalliance Realty
81 Athabaska Drive
Belleville, Ontario
Welcome to 81 Athabaska Drive, this beautiful three bedroom, two bathroom bungalow complete with attached two car garage is just what you have been looking for. Featuring 9 ft ceilings on the main floor, a spacious open plan kitchen, dining and great room complete with natural gas fireplace overlooking your private interlock courtyard. A perfect place to enjoy your morning coffee or catch up with friends. Also included is a large primary bedroom with spa like four piece ensuite bathroom and walk-in closet, two additional bedrooms, main floor laundry and a spacious unfinished basement with bathroom rough in and oversized basement windows. (id:50886)
Royal LePage Proalliance Realty
861 Gustavus Street
Saugeen Shores, Ontario
Welcome to 861 Gustavus Street! This beautiful brick bungalow offers an amazing opportunity to enter the market in a well-maintained 3+1-bedroom, 2-bathroom home in the heart of Port Elgin! The main floor features a well thought out layout, perfect for having friends and family gather in the open concept kitchen/dining area, with lots of room to prepare your favorite dishes this holiday season. The finished basement will not disappoint with a 3-piece bath, additional bedroom, large family room, and recreation room. This house has all of the upgrades including a gas furnace, gas hot water tank, and A/C in 2019, generator connection point, new fridge and dishwasher in 2024, sprinkler system, and the roof replaced in 2021. Currently this home is used to operate a small business in the basement but has the flexibility to create an in-law suite/support multi-generational living. This property is located a short drive to the gorgeous shoreline and sand beaches of Lake Huron, steps to the Bruce County Rail Trail, and a short walk to the Down-Town core, restaurants, and shopping. This House will make you fall in love with everything that Port Elgin has to offer. (id:50886)
Exp Realty
322 - 1882 Gordon Street
Guelph, Ontario
Welcome to Tricar's newest luxury condominium in Guelph's desirable south end. This beautifully designed 1-bedroom, 1-bath suite offers 800 sq. ft. of modern, open-concept living with an impressive 275 sq. ft. of combined outdoor space across a private balcony and a large terrace. The bright and spacious layout features a well-appointed kitchen with quartz countertops, stainless-steel appliances, and a comfortable dining area that flows into the inviting living room. The generous primary bedroom includes a walk-in closet, while the full 4-piece bathroom and in-suite laundry room provide everyday convenience. With premium building amenities including a fitness centre, golf simulator, residents' lounge, and secure underground parking, this suite delivers the elevated lifestyle Tricar is known for. Ideally located close to shopping, restaurants, parks, and major commuter routes, this south-end condo offers the perfect blend of comfort, style, and convenience. Move-in ready and waiting for you. (id:50886)
Coldwell Banker Neumann Real Estate
315 - 1882 Gordon Street
Guelph, Ontario
Welcome to Tricar's newest luxury condominium in Guelph's sought-after south end. This beautifully designed 2-bedroom, 2-bath suite offers 1,160 sq. ft. of modern, open-concept living. The bright and spacious layout features a stylish kitchen with quartz countertops, premium stainless-steel appliances, and a generous dining and living area that opens to a 60 sq. ft. terrace, perfect for your morning coffee or evening unwind.The primary bedroom includes a walk-in closet and a luxurious ensuite with double sinks and a glass shower. The second bedroom also features its own walk-in closet. A versatile den provides the ideal space for a home office or reading nook, while the in-suite laundry room adds everyday convenience. Enjoy access to first-class building amenities, including a fitness centre, golf simulator, residents' lounge, and secure underground parking. Ideally located close to shopping, dining, parks, and major commuter routes, this is upscale condo living at its finest. Move-in ready and waiting for you. (id:50886)
Coldwell Banker Neumann Real Estate
Lot 4 - 8 Parkland Circle
Quinte West, Ontario
Immediate Possession - The Linden Model built by Klemencic Homes, is located in Phase 3 of Hillside Meadows, and offers the perfect blend of space and functionality. The 1,477 sq ft open concept floor plan is ideal for those who love a spacious and flowing layout, especially with the kitchen, dining area, and family room all seamlessly connected and offering access to the deck. The two spacious bedrooms, including the primary with a walk-in closet and 3 pc ensuite bath. The second bedroom and full 4 pc bath ensure that there is plenty of room for guests or family. Laundry is on the main level for added convenience. For those who need more space, the option to finish the lower level is a bonus, providing a rec room, 2 additional bedrooms, and an office/den space, along with another full bath. Overall, this home has the balance of comfort and practicality, whether you are looking to relax or need extra room for family or work. (id:50886)
RE/MAX Quinte John Barry Realty Ltd.
219 Westhill Rd
Elliot Lake, Ontario
Bigger than some houses! Approximately 1,200 sq.ft., this spacious 3-bedroom mobile home in beautiful Elliot Lake is proof size matters and offers comfortable living space! It sits on a large treed lot in a quiet area with ample parking and a insulated heated 16' x 12' workshop complete with hydro. Built with solid 2’ x 6’ construction, the home features a welcoming mudroom/laundry area, wide hallways with plenty of storage, a bright kitchen, and a cozy living room with a gas stove. Three generous sized bedrooms and an updated 4-piece bathroom provide ideal family living, while efficient economical heating is supplied by the natural gas stove and a Rinnai gas heater (with electric baseboard as backup). NO PROPERTY TAXES TO PAY (included in the lot fee) - $415/mth for a new buyer and includes lot fee, land taxes, water and sewer! Move-in ready with an included appliance package, this affordable home is ideal for first-time buyers, downsizers, or anyone in between! Book your viewing today. (id:50886)
RE/MAX Crown Realty (1989) Inc.
Lot 30 - 3 Parkland Circle
Quinte West, Ontario
Discover the elegance of Phase 3 at Klemencic Homes Hillside Meadows - Parkland Circle. This Empire "B" model is a well designed semi-detached home offering 1,150 sq ft of living space. The brick and stone exterior, accented with composite finishes, is only a glimpse of what is waiting for you. From the moment you enter the bright, welcoming foyer with a convenient closet, you will appreciate the attention to detail and quality this home has to offer. The spacious eat-in kitchen and dining area are perfect for family meals and entertaining guests, while the open concept great room provides an inviting space leading to a private deck - ideal for relaxing or enjoying serene outdoor moments. The main level features a primary bedroom with 3 pc ensuite and double closets, an additional bedroom, 4 pc bath and main floor laundry for your added convenience. With this well planned layout, the home provides a seamless balance of style and function. Increase your living space by finishing the lower level. The spacious rec room will offer the perfect space for relaxing or entertaining while the two additional bedrooms and 4 pc bath provide the extra space for family and guests. Take possession in 12 weeks and make this house your new home! (id:50886)
RE/MAX Quinte John Barry Realty Ltd.
97 Rodgers Road
Guelph, Ontario
5 Reasons Why You'll LOVE 97 Rodgers Road! 1. Space for Everyone - This home offers 4 bedrooms and 3 bathrooms, giving you plenty of room for family, guests, or a home office. 2. Backs onto Nature - Your fully fenced backyard opens directly to Preservation Park, where endless trails and natural beauty are right at your doorstep. 3. Unbeatable Location - Walk to grocery stores, gyms, banks, restaurants, and shopping; everything you need is just minutes away. 4. Convenient Transit - Situated on a direct bus route to the University of Guelph, this home is ideal for students, professionals, and families alike. 5. Peaceful Living - Nestled between two long-term, mature neighbours, this property offers a true sense of stability and community. Whether you're a family, investor, or first-time buyer, 97 Rodgers Road combines comfort, convenience, and natural surroundings in one perfect package. Don't miss the chance to make this beautiful Guelph property your next home! (id:50886)
Keller Williams Home Group Realty
27 - C-12 1655 Nash Road
Clarington, Ontario
Welcome to Parkwood Village your turnkey condo retreat! Nestled within a serene enclave and surrounded on two sides by protected conservation land, this spacious two-story condo offers 1,790 square feet of fully renovated living space designed for comfort, sophistication, and connection to nature. Located right next to the creek and scenic nature trails, it's the perfect setting for peaceful walks, invigorating hikes, or enjoying time outdoors with your dog. Inside, discover a brand-new kitchen (2025) with modern finishes and new appliances (2024-2025). The open-concept main floor features new flooring, baseboards (2025), and dimmable pot lights (2024) a bright, inviting space for everyday living and entertaining. A two-sided wood-burning fireplace adds warmth and character, creating a cozy focal point that can be enjoyed from multiple rooms. Working from home is a dream in the sun-drenched office, highlighted by skylights and large windows that flood the space with natural light. Upstairs, retreat to your renovated ensuite (2024) and enjoy the custom walk-in closet with built-in organizer (2025). The stylish powder room (2024), fresh paint throughout (2025), and new carpet on the stairs (2025) elevate the homes modern feel. Additional highlights include custom blinds and draperies (2024) and the peace of mind of an owned hot water tank. Even the exterior has seen recent improvements: the Condominium Corporation has upgraded the grounds with gorgeous pavers, new curbs, and fresh asphalt, adding to the pride of ownership throughout the community. Parkwood Village also offers exclusive amenities for residents, including a private car wash station and tennis courts bringing convenience and recreation right to your doorstep. With every detail thoughtfully updated, Parkwood Village combines modern comfort, natural tranquility, and outstanding amenities a truly move-in-ready home in an unbeatable setting. (id:50886)
Coldwell Banker 2m Realty
209 - 1882 Gordon Street
Guelph, Ontario
Welcome to this brand-new 2-bedroom, 2-bathroom condo offering 1,465 sq ft of stylish, well-planned living space. Located in Tricars newest building, Gordon Square 3, in the heart of Guelphs desirable south end, this suite blends comfort, function, and luxury. The bright, open-concept living and dining area is perfect for both relaxing and entertaining, with a 55 sq. ft. balcony right off the living room for morning coffee or evening unwinding. The modern kitchen is equipped with premium finishes and stainless steel appliances, while the spacious primary bedroom features access to the 215 sq ft private terrace a perfect retreat.Residents have access to first-class amenities including a fitness centre, golf simulator, residents lounge and secure underground parking.Move in now! (id:50886)
Coldwell Banker Neumann Real Estate
135 Carufel Ave
Sault Ste. Marie, Ontario
Welcome to 135 Careful Avenue! A truly unique opportunity in the heart of Sault Ste. Marie. Whether you’re looking for a versatile family home, income potential, or space to accommodate extended family, this property delivers options rarely found at this price point. Step inside the bright and inviting main level, offering two comfortable bedrooms, a full bathroom, a well-laid-out kitchen, and a warm, welcoming living room perfect for everyday living. Upstairs, discover a flexible in-law suite or duplex-style space, complete with its own bedroom, kitchenette, and second full bathroom. Ideal for guests, older children, rental use, or multi-generational living. The unfinished basement provides endless potential for future development. Outside, you’ll appreciate the detached single-car garage with newer shingles (2023), an interlocking brick driveway, and a large side yard offering room to garden, play, or simply enjoy your outdoor space. With gas forced-air heat, central air, and immediate possession available, this home is ready when you are. Contact your preferred Realtor® today to book your private showing. *Some photos contain AI staging (id:50886)
Exit Realty True North
135 Carufel Ave
Sault Ste. Marie, Ontario
Welcome to 135 Careful Avenue! A truly unique opportunity in the heart of Sault Ste. Marie. Whether you’re looking for a versatile family home, income potential, or space to accommodate extended family, this property delivers options rarely found at this price point. Step inside the bright and inviting main level, offering two comfortable bedrooms, a full bathroom, a well-laid-out kitchen, and a warm, welcoming living room perfect for everyday living. Upstairs, discover a flexible in-law suite or duplex-style space, complete with its own bedroom, kitchenette, and second full bathroom. Ideal for guests, older children, rental use, or multi-generational living. The unfinished basement provides endless potential for future development. Outside, you’ll appreciate the detached single-car garage with newer shingles (2023), an interlocking brick driveway, and a large side yard offering room to garden, play, or simply enjoy your outdoor space. With gas forced-air heat, central air, and immediate possession available, this home is ready when you are. Contact your preferred Realtor® today to book your private showing. *Some photos contain AI staging (id:50886)
Exit Realty True North
26 - 1182 Queen Street
Kincardine, Ontario
*Open House at our model every Thursday and Saturday from 11-2!* Welcome to your dream home in one of Kincardine's most exclusive private communities! The "Bridgestone" model is a 2-bedroom condo, with 2 full bathrooms, a gorgeous gourmet kitchen and a modern open-concept layout, this home is perfect for relaxed living or entertaining guests. Enjoy serene mornings and stunning views from your patio backing onto the Kincardine Golf and Country Club. Just minutes to the shores of Lake Huron, you'll love the peaceful surroundings and easy access to waterfront recreation, trails, and all the amenities Kincardine has to offer. Whether you're downsizing, investing, or looking for a weekend retreat, this stunning condo offers the perfect blend of luxury, comfort, and location. (id:50886)
Benchmark Real Estate Services Canada Inc.
32 - 1182 Queen Street
Kincardine, Ontario
*Open House at our model every Thursday and Saturday from 11-2!* Welcome to your dream home in one of Kincardine's most exclusive private communities! The "Callaway" model is a 2-bedroom condo, with 2 full bathrooms, a gorgeous gourmet kitchen and a modern open-concept layout, this home is perfect for relaxed living or entertaining guests. Enjoy serene mornings and stunning views from your patio backing onto the Kincardine Golf and Country Club. Just minutes to the shores of Lake Huron, you'll love the peaceful surroundings and easy access to waterfront recreation, trails, and all the amenities Kincardine has to offer. Whether you're downsizing, investing, or looking for a weekend retreat, this stunning condo offers the perfect blend of luxury, comfort, and location. (id:50886)
Benchmark Real Estate Services Canada Inc.
46 - 1182 Queen Street
Kincardine, Ontario
*Open House every Thursday and Saturday from 11-2!* Welcome to your dream home in one of Kincardine's most exclusive private communities! The "Callaway" model is a 2-bedroom condo, with 2 full bathrooms, a gorgeous gourmet kitchen and a modern open-concept layout, this home is perfect for relaxed living or entertaining guests. Enjoy serene mornings and stunning views from your patio backing onto the Kincardine Golf and Country Club. Just minutes to the shores of Lake Huron, you'll love the peaceful surroundings and easy access to waterfront recreation, trails, and all the amenities Kincardine has to offer. Whether you're downsizing, investing, or looking for a weekend retreat, this stunning condo offers the perfect blend of luxury, comfort, and location. (id:50886)
Benchmark Real Estate Services Canada Inc.
52 - 1182 Queen Street
Kincardine, Ontario
*Open House at our model every Thursday and Saturday from 11-2!* Welcome to your dream home in one of Kincardine's most exclusive private communities! The "Callaway" model is a 2-bedroom condo, with 2 full bathrooms, a gorgeous gourmet kitchen and a modern open-concept layout, this home is perfect for relaxed living or entertaining guests. Enjoy serene mornings and stunning views from your patio backing onto the Kincardine Golf and Country Club. Just minutes to the shores of Lake Huron, you'll love the peaceful surroundings and easy access to waterfront recreation, trails, and all the amenities Kincardine has to offer. Whether you're downsizing, investing, or looking for a weekend retreat, this stunning condo offers the perfect blend of luxury, comfort, and location. (id:50886)
Benchmark Real Estate Services Canada Inc.
54 - 1182 Queen Street
Kincardine, Ontario
*Open House at our model every Thursday and Saturday from 11-2!* Welcome to your dream home in one of Kincardine's most exclusive private communities! The "Callaway" model is a 2-bedroom condo, with 2 full bathrooms, a gorgeous gourmet kitchen and a modern open-concept layout, this home is perfect for relaxed living or entertaining guests. Enjoy serene mornings and stunning views from your patio backing onto the Kincardine Golf and Country Club. Just minutes to the shores of Lake Huron, you'll love the peaceful surroundings and easy access to waterfront recreation, trails, and all the amenities Kincardine has to offer. Whether you're downsizing, investing, or looking for a weekend retreat, this stunning condo offers the perfect blend of luxury, comfort, and location. (id:50886)
Benchmark Real Estate Services Canada Inc.
38 - 1182 Queen Street
Kincardine, Ontario
*Open House at our model every Thursday and Saturday from 11-2!* Welcome to your dream home in one of Kincardine's most exclusive private communities! The "Callaway" model is a 2-bedroom condo, with 2 full bathrooms, a gorgeous gourmet kitchen and a modern open-concept layout, this home is perfect for relaxed living or entertaining guests. Enjoy serene mornings and stunning views from your patio backing onto the Kincardine Golf and Country Club. Just minutes to the shores of Lake Huron, you'll love the peaceful surroundings and easy access to waterfront recreation, trails, and all the amenities Kincardine has to offer. Whether you're downsizing, investing, or looking for a weekend retreat, this stunning condo offers the perfect blend of luxury, comfort, and location. (id:50886)
Benchmark Real Estate Services Canada Inc.
66 - 1182 Queen Street
Kincardine, Ontario
*Open House at our model every Thursday and Saturday from 11-2!* Welcome to your dream home in one of Kincardine's most exclusive private communities! The "Taylormade" model features 2 + 1 bedrooms offering a spacious loft that can easily serve as a guest suite, home office, entertainment room or flex space. With 3 full bathrooms, a gorgeous gourmet kitchen and a modern open-concept layout, this home is perfect for relaxed living or entertaining guests. Enjoy serene mornings and stunning views from your patio backing onto the Kincardine Golf and Country Club. Just minutes to the shores of Lake Huron, you'll love the peaceful surroundings and easy access to waterfront recreation, trails, and all the amenities Kincardine has to offer. Whether you're downsizing, investing, or looking for a weekend retreat, this stunning condo offers the perfect blend of luxury, comfort, and location. (id:50886)
Benchmark Real Estate Services Canada Inc.
1385 Hall
Windsor, Ontario
YOUR NEXT HOME IS HERE- CHARMING, BRIGHT, AND FULL OF WARMTH ! Step into a spacious 3-bedroom, two-bathroom home, living/dining space, and a good-sized kitchen built for real-life cooking, gathering, laughing, and a few late-night snacks you'll pretend never happened, with three parking spaces in the back, and a beautiful front porch for lovely summer days. Perfectly positioned in the heart of Ottawa St (Hall & Ottawa), you are minutes away from schools , cafes, boutique shops, banks, and standout restaurants . This home is fully updated, move-in ready, and available January 1st- no fuss , no waiting. Lease Details: $2 , 200/month + utilities (gas, water, hydro) , first and last month, 1-year lease, credit check. and references. (id:50886)
Royal LePage Binder Real Estate
1676 Foxboro Stirling Road
Quinte West, Ontario
Welcome to 1676 Foxboro-Stirling Road, a well-kept, 3-bedroom, 2-bathroom bungalow that boast truly spectacular views of Oak Hills, providing a serene and picturesque backdrop.The main level of this home features beautiful hardwood flooring throughout, creating a seamless and elegant flow from room to room. You'll find a spacious dining area on this level with garden doors that open directly to a rear patio, making it ideal for outdoor entertaining or simply enjoying the scenic views. The kitchen is designed with ample counter space, complemented by attractive maple cabinets that include a large pantry cupboard and a convenient trash compactor, perfect for inspiring your culinary creations. The living room with a gas fireplace also features a large picture window, specifically positioned to maximize the enjoyment of the views. Additionally, there's a five-piece bathroom complete with a bidet, glass tub/shower doors, and tile flooring. The large primary bedroom includes a generous closet in a dedicated dressing area. The basement offers a large recreation room with a cozy gas fireplace, leading into a versatile bonus room that would be perfect as a game room or workout space. From this room, you have a convenient walk-out to the spacious yard, offering easy access to the outdoor area. The basement of this beautiful home includes a third bedroom, which is ideal for accommodating guests or could serve as a versatile space for a home office or hobby room. From a maintenance perspective, the home benefits from a durable rubber roof, contributing to its low-maintenance quality. This can offer peace of mind and reduce ongoing upkeep efforts. Finally, the rear yard provides a wonderfully private setting, as it backs onto a wooded area. This offers a tranquil outdoor space and a sense of seclusion. (id:50886)
Royal LePage Proalliance Realty
3340 Mistwell Crescent
Oakville, Ontario
Exclusive Rosehaven VISTA Model in Sought-After Lakeshore Woods, Bronte. Situated on a premium lot, this professionally designed residence offers over 4,500 sq. ft. of luxurious living space, four bedrooms, and a massive finished basement. Two sets of laundry (2nd floor and basement) with 4 full bathrooms to accommodate large families. The main level features 10' ceilings and hardwood flooring throughout. The expansive second floor has a Juliet balcony and a double staircase. Stunning upgrades and elegant craftsmanship are clearly evident! A rare opportunity to own a beautifully appointed home in one of Oakville's most desirable communities, just moments from the lake, trails, Shell Park, Bronte Harbour, and the coveted Appleby College. This home features one of the rare 3-car tandem garages and is ideal for the most particular clients. It includes two outdoor balconies overlooking the entertainer's backyard. Approximately $300K in recent renovations, with a renowned designer and professional contractor, make the house perfect as a showpiece for any executive. (id:50886)
Royal LePage Real Estate Services Ltd.
167 Escarpment Crescent
Collingwood, Ontario
Two levels! Enjoy the extra space and privacy. Low condo fees. Bright and spacious with a modern flair. Well located, close to grocery stores, cafes, restaurants, live music venues, walking trails, golf courses & ski hills. Reverse floor plan. 2 spacious bedrooms are located on the main floor with individual heating controls. The primary bedroom has a walk out to a patio space. Full bathroom with tub & laundry. Sit back, relax and enjoy Apres-ski beverages in the living room as the gas fireplace keeps you warm. There is an air conditioning wall unit system on the upper floor for hot summers. The balcony on the second level is a real treat - coffee, cocktails and sunsets! The engineered oak hardwood floors add warmth and character to this property. This unit contains a long list of upgrades: self condensing washer-dryer, newer carpets on the bedrooms, renovated kitchen with quartz countertops, updated cabinetry, stainless steel appliances, range hood, electric stove, tile back splash, light fixtures and electric baseboards with digital thermostats. Just a quick drive to Scandinave Spa & Blue Mountain Village. Great for entry level Buyers or those looking to downsize. (id:50886)
Royal LePage Locations North

