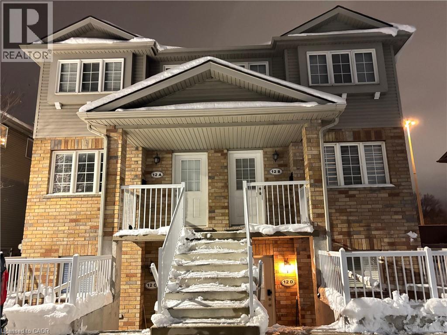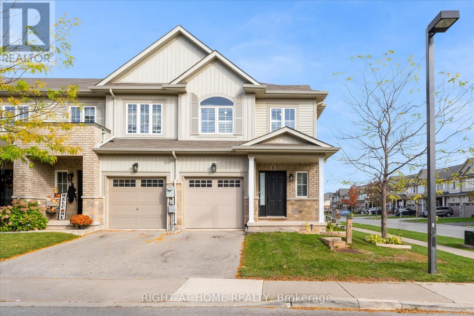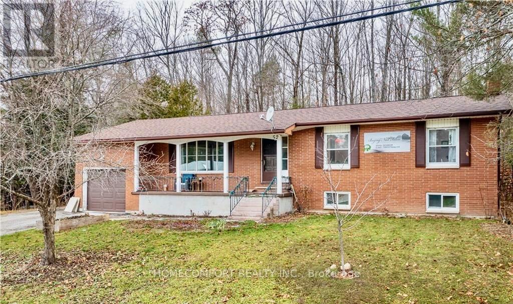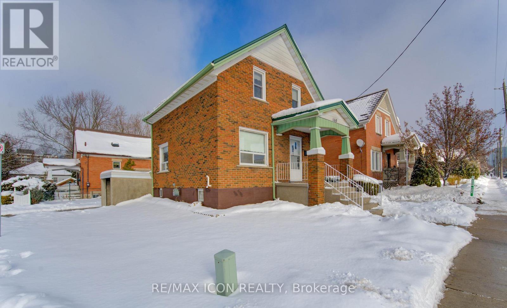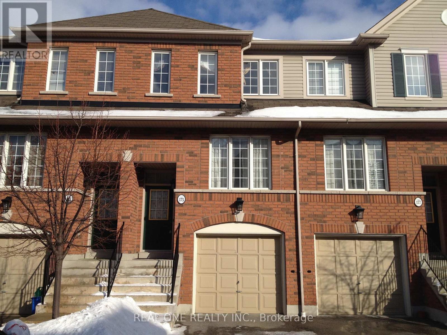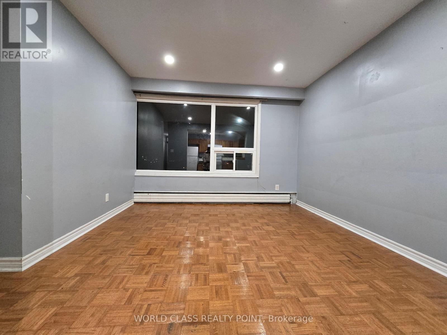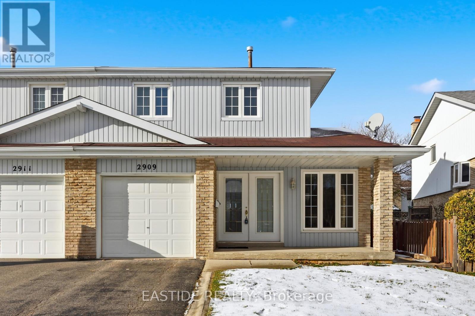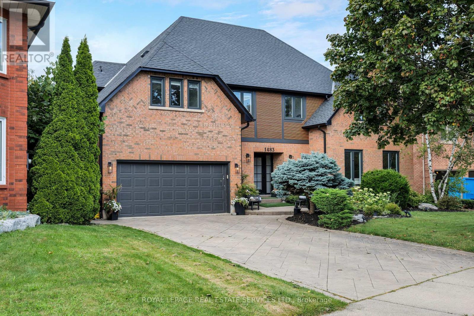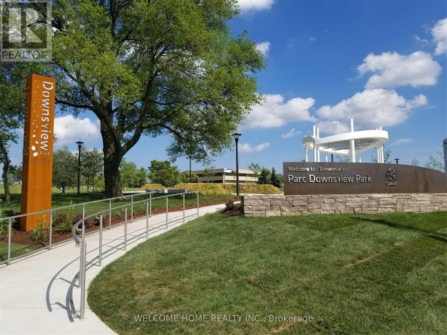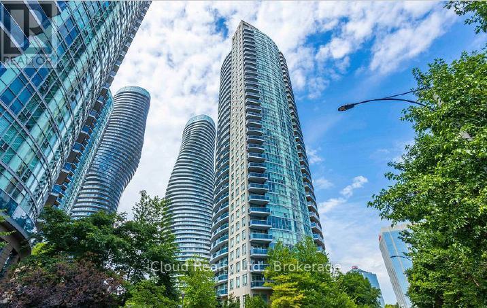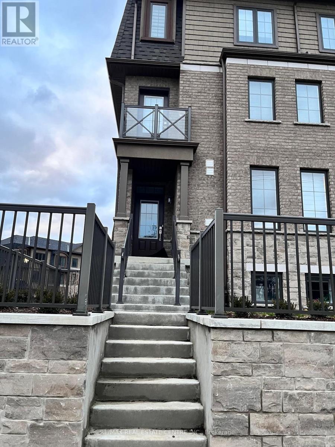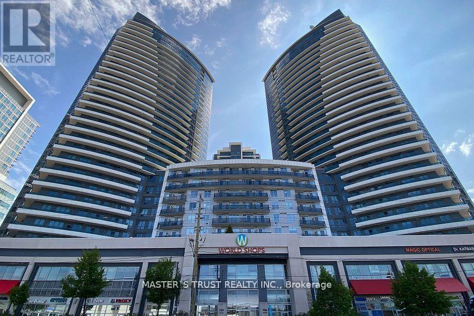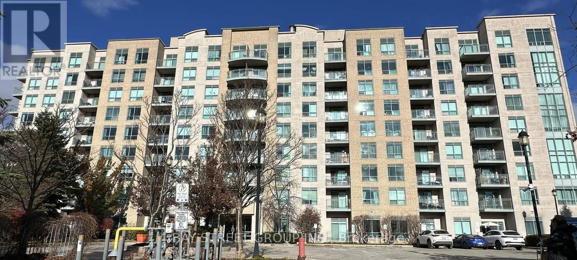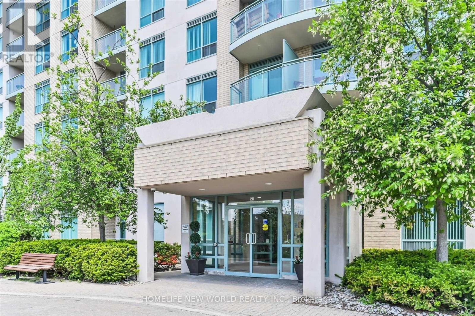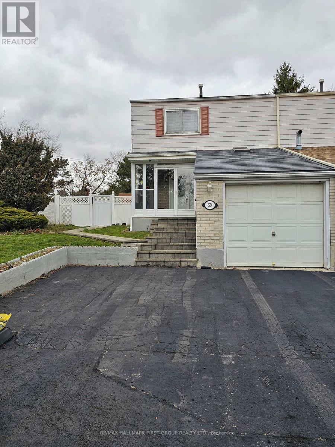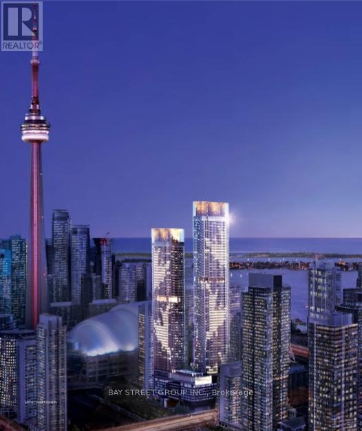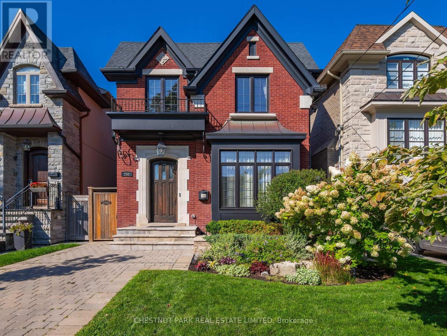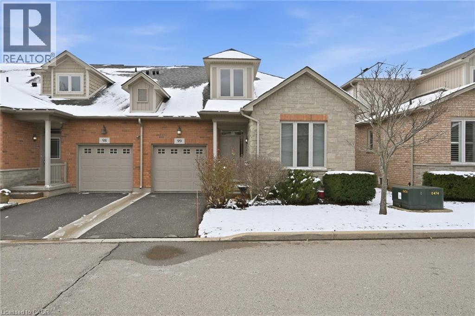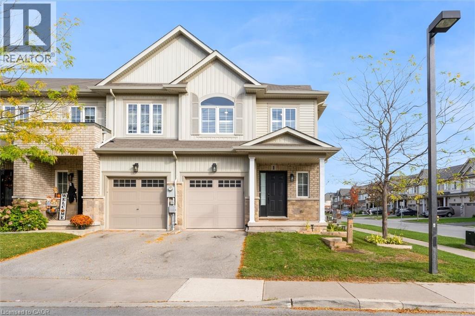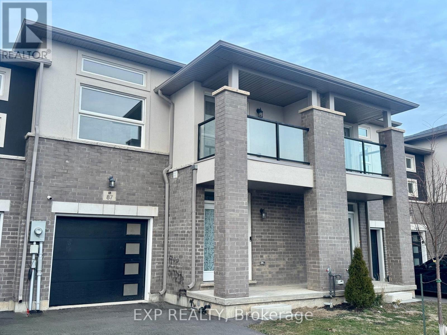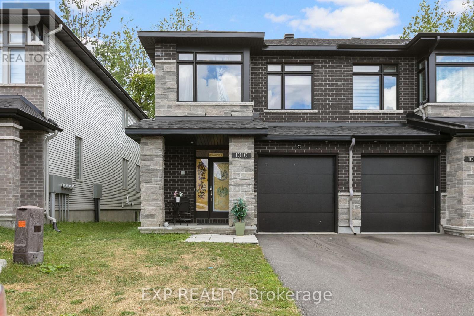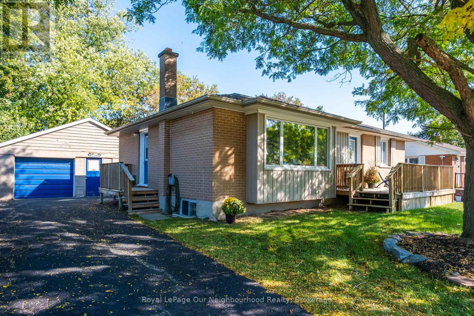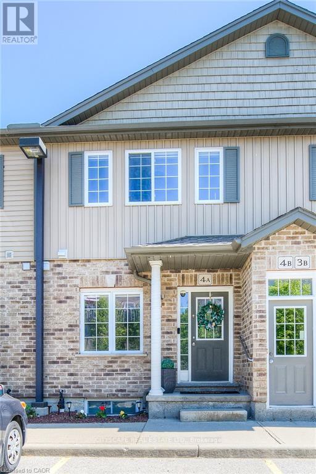50 Howe Drive Unit# 12a
Kitchener, Ontario
Welcome to 50 Howe Drive, Unit 12A, perfectly situated in the well-connected Laurentian Hills neighbourhood-an ideal spot for anyone seeking comfort, convenience, and low-maintenance living. This inviting unit offers a bright, practical layout, starting with an eat-in kitchen featuring stainless steel appliances, a breakfast bar, and plenty of storage. It opens seamlessly into a spacious living area with walkout access to your private deck, creating a great space for everyday living and relaxation. A main-floor powder room and in-suite laundry add to the overall convenience. Upstairs, you'll find a generous primary bedroom, two additional bedrooms, and a full 4-piece bath, making the home well-suited for families or professionals. The complex includes a children's play area and is just minutes from shopping, schools, parks, transit, and highway access-everything you need for a simple, connected lifestyle. (id:50886)
Exp Realty
1 - 5084 Alyssa Drive
Lincoln, Ontario
Welcome to #1, 5084 Alyssa Drive, Beamsville! This beautiful end-unit freehold townhouse with no rear neighbours, offers 3 bedrooms, 4 bathrooms, California Shutters throughout, and a fully finished bachelor in-law suite - perfect for extended family or guests. The main floor features 9 ft ceilings, a bright eat-in kitchen, cozy living area, powder room, and garage access. Upstairs, the primary bedroom includes a walk-in closet and 3-piece ensuite, with two additional bedrooms and convenient upper-level laundry. The basement in-law suite has a separate entrance through the garage, complete with a kitchenette, 4-piece bathroom, laundry, and plenty of storage.Enjoy outdoor living in the fully fenced backyard with a large deck and storage shed. Visitor and street parking are available. This home is ideal for families with close proximity to Rotary Park, Fleming Memorial Arena/Library, no rear neighbours and close to vineyards and orchards. Located close to highways, shopping, schools, community centre, and places of worship, this home blends comfort, convenience, and functionality in one desirable package. Don't miss out on this home! (id:50886)
Right At Home Realty
52 Meadow Park Drive
Huntsville, Ontario
Exceptional in town family bungalow located in the highly desired area of the Meadow Park subdivision with children's playground, tennis/pickle ball courts. East walking to town stores and restaurants. This unit has new renovated kitchen and flooring. 3 Pcs bathroom and cold room. This is Furnished unit and the laundry will be shared with upper unit. Spend your mornings enjoying the privacy of your back yard with a good book and a morning beverage. (id:50886)
Homecomfort Realty Inc.
160 Glasgow Street
Waterloo, Ontario
Charming Home Full of Character in an Exceptional Location!!? Welcome to a beautifully maintained home filled with timeless character and thoughtful updates. From the moment you step inside, you're greeted with warm wood trim, real hardwood floors in the living room, dining room and foyer, and oversized windows that fill the main level with natural light. The kitchen offers exceptional convenience with fridge, stove, dishwasher, all included-plus a double-door pantry for abundant storage. A back door entry features built-in coat closets and shoe storage, keeping everything organized. Upstairs you'll find three bedrooms, a full updated bathroom (2024) with a large walk-in shower. The primary bedroom shines with custom built-in furniture including two dressers, a desk, a double closet, and six storage drawers built right into the bed-no furniture shopping needed. The second bedroom offers a walkout to a private balcony, perfect for enjoying morning coffee. The third bedroom also has original hardwood flooring beneath the carpet, ready to be uncovered. Outside you will find a garden shed, covered sitting area and for long-term durability metal roof, Front porch and back steps finished with epoxy coating. Location is second to none-this home backs onto the Iron Horse Trail, offering immediate access to beautiful walking and biking paths. You're just steps from the vibrant Graffiti Market, famously featured on "You Gotta Eat Here." Enjoy walking distance to Uptown Waterloo, Downtown Kitchener, Grand River Hospital, and the charming shops and restaurants of Belmont Village. A bus route just outside the door adds even more convenience. This is a home where character, updates, and walkability come together perfectly-ideal for buyers looking for charm, comfort, and a truly unbeatable location. (id:50886)
RE/MAX Icon Realty
175 - 4950 Albina Way
Mississauga, Ontario
Lovely Family Home In Desirable Square One Area. Bright & Spacious, This 3-Bedroom,3-Bathroom Gem Offers A Perfect Blend Of Comfort And Convenience. Very Clean And Family Sized Kitchen. Hardwood Flrs On Main And High Quality Wood Flrs On 2nd & Ground Flrs. W/O From Family Rm To Patio. Direct Access To Garage From House. Steps To Grocery/Banks/Restaurants/Coffee Shop/LRT. Close To Hwy 403/401. One Bus To Subway Station. (id:50886)
Real One Realty Inc.
3 - 58 Cameron Avenue
Toronto, Ontario
Beautifully renovated 1000 SF, 3-bedroom 3rd floor apartment in a legal 4-plex, comes with sweeping and stunning views from all windows, including that of the CN tower and the City's skyline beyond. It features a bright, open-concept layout with newer finishes throughout. Kitchen is equipped with more than ample cabinetry and appliances. The primary and 2nd bedrooms are large, with large closets and huge windows with an amazing view of the hilly ravine area rear yard. Totally private with no neighbours at the rear. The rear exit stairs lead to a deck exclusively for this Unit. The 3rd bedroom is a junior bedroom with a sweeping view of the entire neighbourhood. There are additional front hall and linen closets, ensuring plenty of storage space. Washroom is newly painted and has new floors and a brand-new vanity. Has a high-capacity new Wall Unit air-conditioner that cools the entire apartment for your comfort in summer. The 4-plex is surrounded mostly by single-family houses making it a family-oriented neighbourhood.FreshCo, Canadian Tire, Shoppers Drug Mart, Dollar Tree, Coffee shops, cafes, restaurants, quaint family-owned small businesses add to the charm and friendliness of the locale. and Caledonia LRT station are steps away. Good schools, including Silverthorn Comm. School (K-8), parkettes, York Recreation Centre and worship houses offer their share to the vibrancy of the community.Free High speed WIFI is offered. One Parking spot available @ $80/- pm (id:50886)
World Class Realty Point
2909 Salerno Crescent
Mississauga, Ontario
Welcome to this fully renovated semi-detached home, located in the highly desirable Meadowvale community in Mississauga. Perfect for families and professionals, this home combines comfort, convenience, and an unbeatable location. Offering 3+1 bedrooms, 2.5 bathrooms, a spacious backyard, this home provides everything you need. The main floor features a bright, practical layout with large windows that flood the space with natural light. With sleek, carpet-free flooring throughout, the inviting atmosphere is perfect for family living. The renovated finished basement offers additional living space, including a bedroom, a rec room (perfect for a home theatre, gym, or playroom), a full bathroom, convenient laundry facilities and storage. Conveniently located close to schools, parks, transit, and shopping, this turn-key home offers comfort, style, and peace of mind. Just move in and enjoy this home truly has it all! (id:50886)
Eastide Realty
1483 The Links Drive
Oakville, Ontario
Experience the ultimate in luxury living, style, & location in this extensively renovated 4+1-bedroom, 4.5-bathroom executive home in the prestigious Fairway Hills community, bordering the world-renowned Glen Abbey Golf Course. The backyard is a private resort-style haven, featuring an inground pool, relaxing hot tub, & expansive stamped concrete patios perfect for summer entertaining & outdoor living. Inside, the main & upper levels underwent a complete designer transformation in August 2024, with walls removed to create a sophisticated, open layout. Every detail exudes elegance with new bathrooms, white oak hardwood floors, crown mouldings, a custom staircase, designer lighting, smooth ceilings, baseboards, trim, interior & exterior doors, windows, & a show-stopping chefs kitchen. The roof, pool liner, & cover were also newly replaced for peace of mind. Enjoy effortless entertaining in the spacious living room with an inviting fireplace, the formal dining room with custom built-ins, & the oversized family room with a fireplace. The stunning custom kitchen boasts sleek cabinetry with accent lighting, quartz countertops, a large island with a breakfast bar, high-end appliances, including a 6-burner Wolf gas range, & a walkout to your backyard retreat. Upstairs, discover 4 bright bedrooms & 3 spa-inspired bathrooms, including a serene primary suite with custom cabinetry & a luxurious 5-piece ensuite featuring a sculpted soaker tub & oversized glass shower. The fully finished lower level offers endless possibilities with a sprawling recreation room, fireplace, wet bar, games area, a private guest suite & a luxurious full bath. Start your dream life in Glen Abbey, a highly coveted Oakville community celebrated for its scenic trails, top-rated schools, & unbeatable proximity to restaurants, shopping, hospital & major highways. Fairway Hills Association fee $1000/year (id:50886)
Royal LePage Real Estate Services Ltd.
5 - 159 William Duncan Road
Toronto, Ontario
INSIDE DOWNSVIEW PARK! Freshly Painted, Upgraded Light Fixtures, Inside Downsview Park, Rare floor plan of 2 bedroom + Full Size Den. 1 Washroom, 1 Parking. Front and Rear Patio, Open Concept with Laminate Flooring, Large Kitchen Island, Stainless Steal appliances, Full Size Laundry Machines. Shuttle to Subway Station. Walk to the park, pond, playgrounds, & farmers market. Mins from York University, Yorkdale Shopping Centre, local eateries, and more! Enjoy all the city has to offer with a community feel. (id:50886)
Welcome Home Realty Inc.
403 - 80 Absolute Avenue
Mississauga, Ontario
Absolutely Gorgeous, Open Concept 2 Bedroom and 2 full Bathrooms. World Famous Marilyn Monroe Tower Complex, Approx. 800-899 sf interior and a good size balcony Granite Counter-tops And Stainless Steel Appliances In The Kitchen. Clean and Spacious, Walking Distance To Square One, Close To Hwy 403, Go Bus, Bus Terminal, Library. Ensuite Washer & Dryer. Over 30,000sf of Amenities Area. Indoor and Outdoor Pool, Hot Tub, Steamed Sauna, Gym and Basketball, Indoor Track, Yoga Room And Much More. Comes with 1 parking and 1 locker (id:50886)
Icloud Realty Ltd.
91 - 445 Ontario Street
Milton, Ontario
This stunning 3-bedroom, 3-bathroom townhouse offers the perfect blend of comfort, style, and convenience. With two dedicated parking spaces and a garage, this modern home features a bright, open-concept layout filled with natural light, perfect for families and professionals alike.Ideally located just minutes from the highway, top-rated schools, and excellent shopping and amenities, this home provides everything you need right at your doorstep. Whether you're entertaining guests or enjoying a quiet evening with family, this property offers both elegance and practicality in one exceptional package.Don't miss the chance to make this beautiful Milton townhouse your next home! (id:50886)
RE/MAX Real Estate Centre Inc.
739 - 7171 Yonge Street
Markham, Ontario
Enjoy the luxuries of convenient condo living in the sought-after "World On Yonge" By Liberty Development! Access to a five-star shopping mall without even stepping foot outside! Includes cafes, supermarkets, restaurants, banks & much more! Top schools! The functional open concept floorplan and 9ft ceilings, 728 sf per builders plan, biggest one plus den plan! allow for natural light to flow throughout this spacious 1+Den! Very bright spacious feel. Shows with confidence! The kitchen features stainless steel Appliances, a built-in microwave, speckled granite countertops, subway tile backsplash, and dark euro-style cabinetry. Living room walks out to the balcony with southeast exposure. Large den makes for a perfect at-home office! It can also be used as a second bedroom! Primary bedroom has large windows and a double closet for ample storage. 4pc Bathroom boasts tile floors, shower tub, and single vanity with granite countertops. Unit also features in-suite laundry with dryer & washer. Building amenities include an indoor swimming pool, gym, 24hr concierge, library, party room, guest suites, underground visitors parking & more! Don't miss the bright & spacious executive condo! (id:50886)
Master's Trust Realty Inc.
611 - 51 Baffin Court
Richmond Hill, Ontario
1 Bedroom Plus Den in the heart of Richmond Hill. Bright, Spacious Open Concept Layout, Hardwood Floors, Unobstructed South West Views, 1 Parking And 1 Locker Included. Easy access to Highway 7, 407 and 404, Go Train and TTC at door Steps. Walking distance to Yonge Street shopping and restaurants. Maintenance Fee Includes Hydro, Water, Heat, Building Insurance. (id:50886)
Bay Street Group Inc.
721 - 51 Baffin Court
Richmond Hill, Ontario
Spacious 840 Sq Ft Unit, Located On A Cul De Sac Just Steps To Yonge St. Lots Of Visitor Parking. Direct Bus To Finch Subway. Walking Distance To Go Bus To Airport & Go Train To Union Station. Minutes To Hwy 7 & Hwy 407. Future Subway Line. Across From Lcbo, Shoppers, Decor Stores & Restaurants. Minutes To Big Box Stores, Grocery Stores, Cinema & Hillcrest Mall. (id:50886)
Homelife New World Realty Inc.
50 Goskin Court
Toronto, Ontario
Welcome to 50 Goskin, an end-unit freehold townhouse offering great curb appeal with its beautiful pathway and landscaped frontage. With approximately 1,800 sq. ft. of finished living space, this home features a metal roof, maple hardwood on the main floor, laminate flooring, a primary bedroom with a walk-in closet, and a chef-inspired kitchen with quartz counters, stainless steel appliances, soft-close cabinetry, and pot lights.The home also includes finished basement with a separate side entrance, providing in-law suite or rental potential.A 9 ft patio door opens to a large deck, ideal for entertaining and outdoor enjoyment. **An approved shed offers ample additional storage with electricity and 2 levels.** (id:50886)
RE/MAX Hallmark First Group Realty Ltd.
2608 - 3 Concord Cityplace Way
Toronto, Ontario
Highly Recommend new luxury condo at Concord Canada House, downtown Torontos newest icon beside the CN Tower and Rogers Centre. This stunning east-facing 1-bedroom suite boasts 600 sq.ft. of modern interior space plus a 128 sq.ft. heated balcony. perfect for year-round indoor-outdoor living. Residents enjoy world-class amenities including an 82nd-floor sky lounge, indoor swimming pool, ice skating rink, and more. Situated in an unbeatable location, just steps from the CN Tower, Rogers Centre, Scotiabank Arena, Union Station, the Financial District, waterfront, dining, entertainment, and shopping everything you need is right at your doorstep. (id:50886)
Bay Street Group Inc.
252 Sutherland Drive
Toronto, Ontario
This sophisticated and luxurious custom built 4+1 bedroom residence in coveted South Leaside has it all! Designed by renowned architect Lorne Rose, this meticulous home has grand principal rooms, a renovated gourmet kitchen with eat-in dining, adjoining family room with fireplace and walk-out to stunning rear gardens. The spacious second storey with custom skylight has 4 bedrooms including a sumptuous and private primary retreat with walk-in closet and 5-piece ensuite. The expansive lower level features a large recreation room plus a children's play area, 5th bedroom, 3-piece bath, laundry room, cedar closet (potential for wine cellar) and storage. Located on a quiet family friendly street in prime South Leaside with curb appeal galore, it has an all brick exterior with custom Indiana limestone detailing and custom designed elevated landscaping. The superb layout offers 3,300+ square feet of functional family space. Front drive parking plus custom built 1 1/2 car garage accessed via laneway provides ample parking. (Please note that built-in desk in living room can remain or be removed if preferred *refer to photos of prior living room set-up). Pristine landscaping with in ground irrigation system and outdoor lighting. "Other" room is a cedar closet with potential for wine cellar. (id:50886)
Chestnut Park Real Estate Limited
2125 Itabashi Way Unit# 99
Burlington, Ontario
Welcome to the Village of Brantwell – Burlington’s Sought-After Adult Lifestyle Community. Discover the perfect blend of comfort, convenience, and community in this spacious 3-bedroom, 3-bathroom end unit bungaloft located in the heart of the highly desirable Tansley Community. Designed with mature living in mind, this quiet, well-managed enclave offers a relaxed lifestyle surrounded by green space, walking paths, and friendly neighbours who take pride in their homes. Step inside to a bright open-concept main floor that welcomes you with soaring ceilings and an abundance of natural light. The generous living and dining areas flow seamlessly, creating an inviting space ideal for both everyday living and entertaining. The main-floor primary suite is a true highlight— which offers plenty of room to unwind. It features a large walk-in closet and a spacious ensuite, making single-level living effortless. The second level provides wonderful flexibility with a roomy loft area, an additional bedroom, full bathroom, and open sightlines to the main living space—perfect for visiting family, hobbies, or a quiet reading retreat. This home also includes a single-car garage, main-floor laundry, and a back patio area where you can enjoy morning coffee or an evening glass of wine. While the property has been lovingly maintained, it offers an excellent opportunity for the next owner to add their personal touches and modern updates to enhance its full potential. Residents here appreciate the carefree lifestyle—condo-style services, beautifully maintained grounds, and a strong sense of community—all just minutes to shopping, restaurants, parks, Tansley Woods Community Centre, and major highways. If you're looking for comfort, convenience, and a vibrant 55+ lifestyle, this Village of Brantwell bungaloft is an exceptional opportunity. (id:50886)
Casora Realty Inc.
5084 Alyssa Drive Unit# 1
Beamsville, Ontario
Welcome to #1, 5084 Alyssa Drive, Beamsville! This beautiful end-unit freehold townhouse with no rear neighbours, offers 3 bedrooms, 4 bathrooms, California Shutters throughout, and a fully finished bachelor in-law suite - perfect for extended family or guests. The main floor features 9 ft ceilings, a bright eat-in kitchen, cozy living area, powder room, and garage access. Upstairs, the primary bedroom includes a walk-in closet and 3-piece ensuite, with two additional bedrooms and convenient upper-level laundry. The basement in-law suite has a separate entrance through the garage, complete with a kitchenette, 4-piece bathroom, laundry, and plenty of storage.Enjoy outdoor living in the fully fenced backyard with a large deck and storage shed. Visitor and street parking are available. This home is ideal for families with close proximity to Rotary Park, Fleming Memorial Arena/Library, no rear neighbours and close to vineyards and orchards. Located close to highways, shopping, schools, community centre, and places of worship, this home blends comfort, convenience, and functionality in one desirable package. Don't miss out on this home! (id:50886)
Right At Home Realty
18 - 87 Renfrew Trail
Welland, Ontario
Client RemarksWelcome to 87 Renfrew Trail - a beautifully designed 3-bed, 2.5-bath townhome nestled in Welland's thriving and family-friendly community. Built by Centennial Homes, this modern home offers a bright open-concept main floor featuring a stylish kitchen with stainless steel appliances, a spacious living area, and a versatile flex room ideal for a home office or play space. The upper level boasts a generous primary bedroom with a walk-in closet and a luxurious ensuite complete with a standing shower and soaker tub, along with two additional well-sized bedrooms. Enjoy convenient inside access to the garage, a great layout, and a prime location just minutes from Highway 406, Seaway Mall, Niagara College, schools, parks, and all major amenities. A perfect opportunity for first-time buyers, growing families, or investors - book your showing today and make this stunning home yours! (id:50886)
Exp Realty
1010 Eider Street
Ottawa, Ontario
Welcome to 1010 Eider Street, stunning Fairhaven-End model by Richcraft Homes in highly sought-after Riverside South. Built in 2022, this meticulously maintained 3-bed + den, 3-bath END-UNIT townhome offers over 2,200 sq. ft. of living space, backing onto a serene treed area with NO REAR NEIGHBOURS. Step inside to find elegant hardwood floors throughout the main level, a bright open-concept layout, and a gas fireplace that adds warmth to the family room. The chef-inspired kitchen features quartz countertops, sleek cabinetry, and a full suite of luxury White Café appliances. Enjoy casual dining at the breakfast bar or entertain in the adjacent dining area overlooking the private backyard. Upstairs, a generous loft/den provides the perfect workspace or reading nook. The primary bedroom is a true retreat with a large walk-in closet and a spa-style ensuite featuring a soaker tub, walk-in glass shower, and quartz counters. Two additional bedrooms, a full bath, and second-floor laundry complete this level. The fully finished basement offers a spacious rec room with endless possibilities. With 3 parking spaces, a single garage, and prime proximity to schools, parks, and shopping, this move-in ready home checks every box! (id:50886)
Exp Realty
Main Floor - 5864 Delle Donne Drive
Mississauga, Ontario
Desirable Churchill Meadows location! Bright and generously sized 2-bedroom main/ground floor apartment available December 1. Features a private/separate entrance, direct walk-out to the backyard, and large windows that bring in tons of natural light. Perfect for families-walking distance to schools, parks, and community amenities. Minutes to shopping, Erin Mills Town Centre/malls, transit, and major routes.Highlights: 2 spacious bedrooms Ground floor (no stairs!) Bright, open layout Separate/private entrance Backyard access Close to schools, park, mall, transit Ideal for small family, couple, or professionals looking for a convenient, quiet spot in one of Mississauga's most sought-after neighbourhoods. (id:50886)
Right At Home Realty
205 Lee Avenue
Whitby, Ontario
Nestled on an oversized premium lot, this inviting bungalow is located in one of Whitby's most desirable neighbourhoods. Perfectly situated within walking distance to schools, parks, and everyday amenities, and with quick access to both the 401 and 407, it offers exceptional convenience.The freshly painted main floor features two bedrooms and a spacious living room highlighted by a large bay window. The sun filled kitchen provides direct walkout access to the backyard, where you will find a large deck and patio perfect for relaxing or entertaining.The newly updated basement (2023) boasts a generous recreation room with fresh carpeting, a stunning spa-like washroom, and two additional bedrooms. With a separate entrance, its an excellent setup for an in-law suite. The home also features updated electrical and a new furnace.The oversized garage offers plenty of space for parking, storage, and/or a workshop. A true dream for a hobbyist. Recent updates include the roof on the home (2019) and the garage roof (2024).This spectacular property is the perfect family home and an opportunity not to be missed! (id:50886)
Royal LePage Our Neighbourhood Realty
4a - 38 Howe Drive
Kitchener, Ontario
TWO PARKING SPACES INCLUDED! Available on Jan 1, 2026, this lovely townhouse unit is the perfect backdrop to kick off the new year with a bang! This charming 3-bed 2-bath unit has plenty of space for all types of residents, from young professionals to growing families and anything in between. Full of natural light, this well maintained unit is move-in ready. Enjoy the eat-in kitchen with beautiful countertops, lots of cabinet space, and direct access to the deck. Prepare to enjoy the summer to the fullest in this outdoor oasis, a perfect venue to unwind after a long day. Upstairs, the bedrooms are well laid out, with a spacious primary bedroom offering plenty of light through the three large windows and provides the luxury of a walk-in closet. Two additional versatile bedrooms share a beautifully appointed 4pc bathroom. Perfectly located, Highway 7/8 is only 1 minute away and Sunrise Shopping Centre is also nearby, offering major grocery stores and restaurants, not to mention daycares, schools, and parks and trails all within 8 minutes or less! This gorgeous townhouse has everything you need and want - the only thing missing is you! Book your private showing today! (id:50886)
Ipro Realty Ltd.

