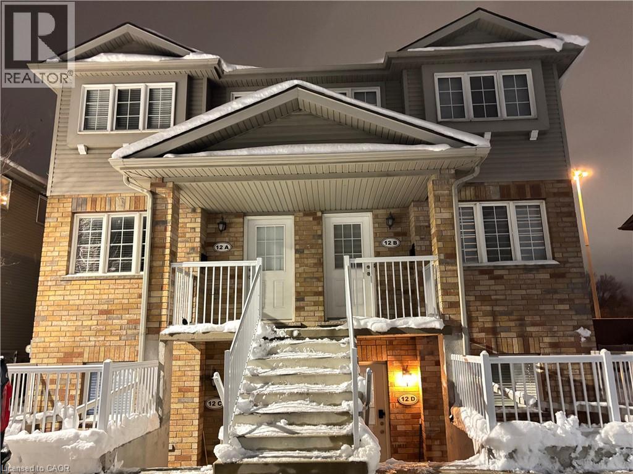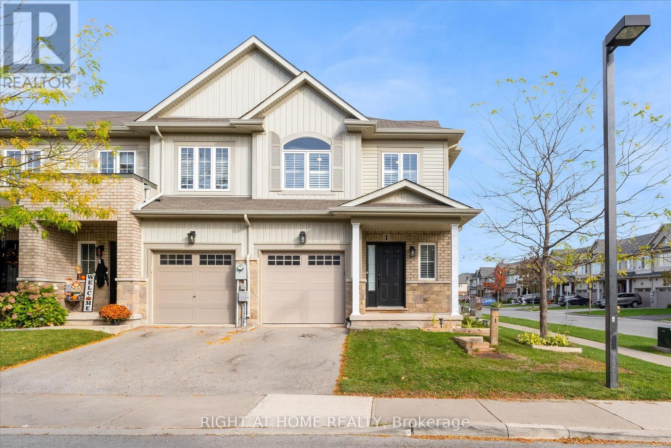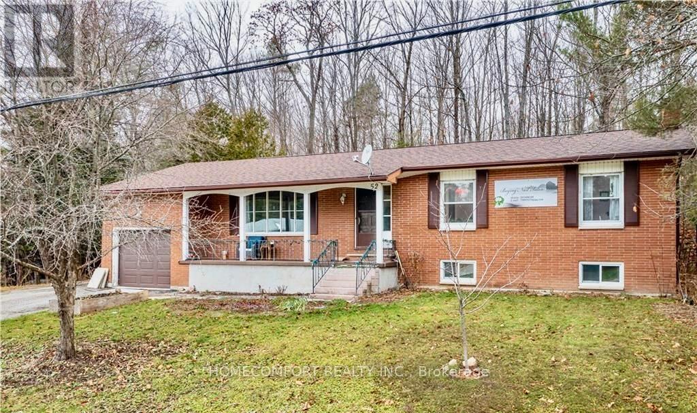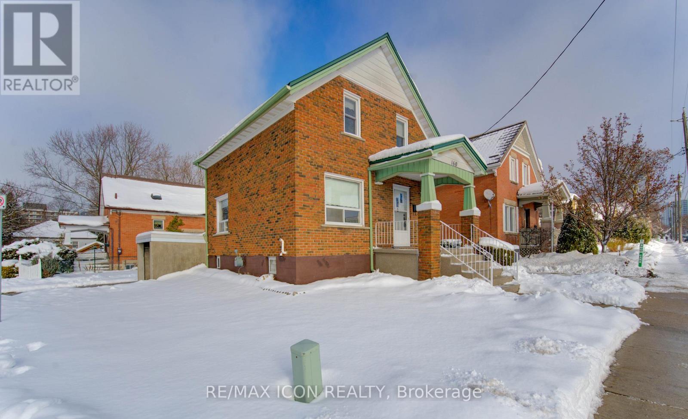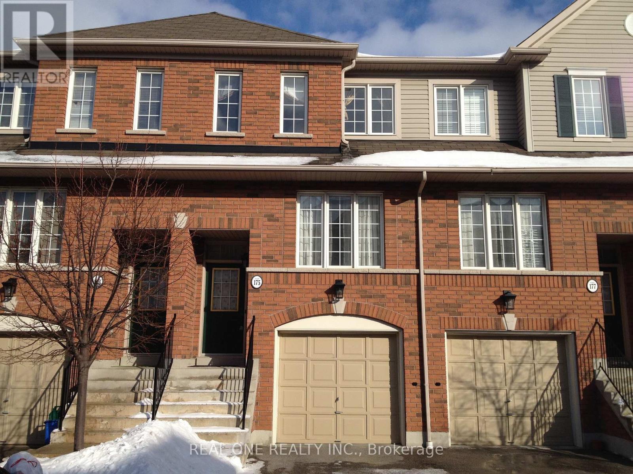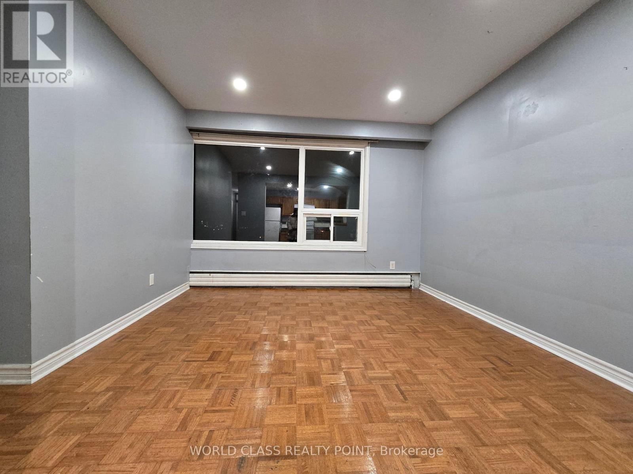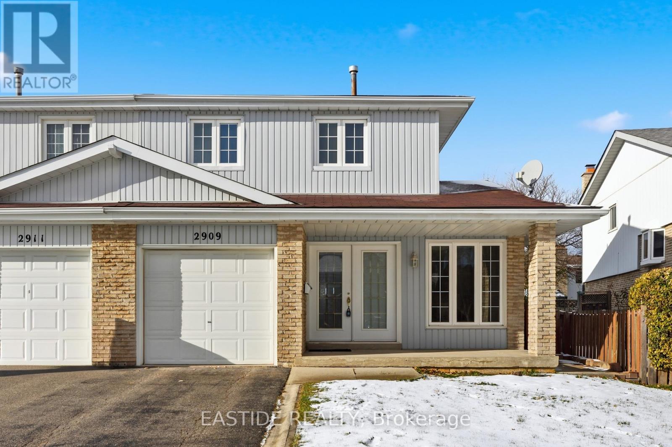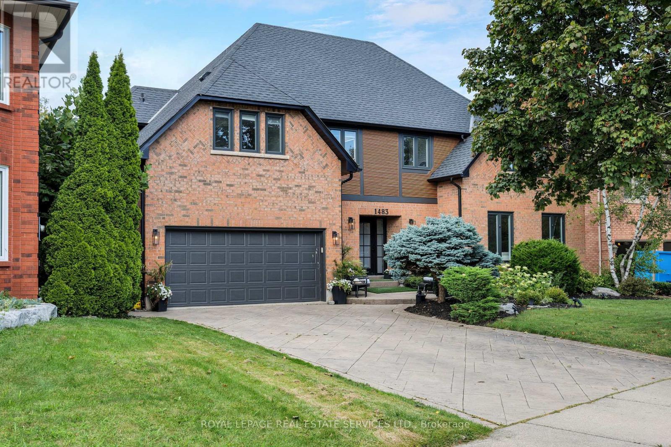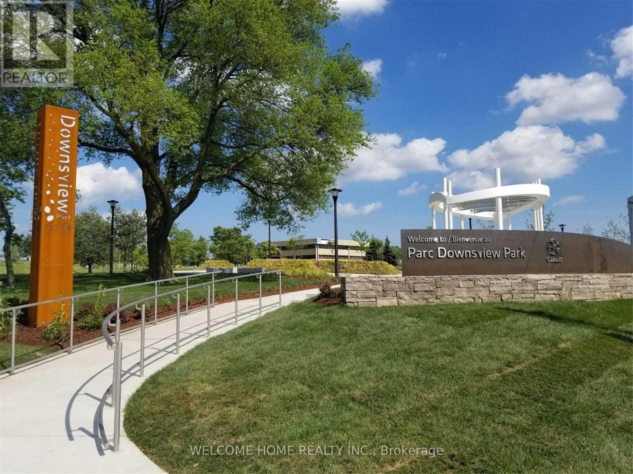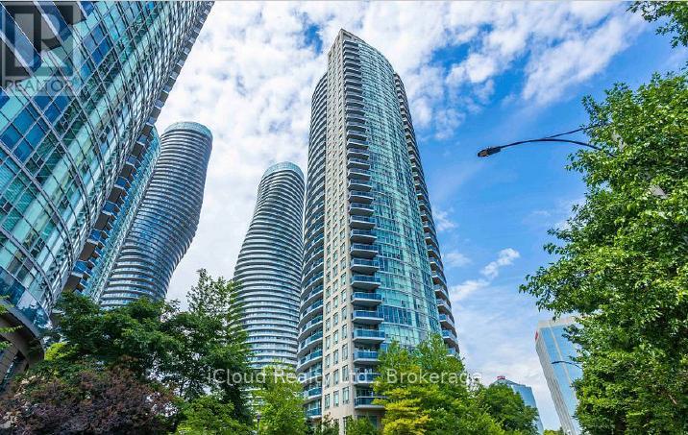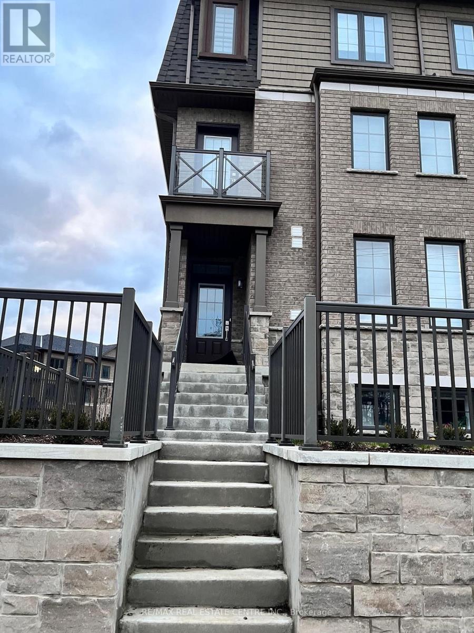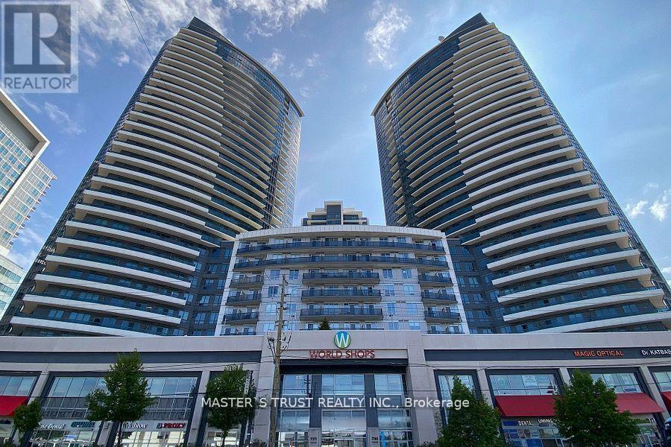50 Howe Drive Unit# 12a
Kitchener, Ontario
Welcome to 50 Howe Drive, Unit 12A, perfectly situated in the well-connected Laurentian Hills neighbourhood-an ideal spot for anyone seeking comfort, convenience, and low-maintenance living. This inviting unit offers a bright, practical layout, starting with an eat-in kitchen featuring stainless steel appliances, a breakfast bar, and plenty of storage. It opens seamlessly into a spacious living area with walkout access to your private deck, creating a great space for everyday living and relaxation. A main-floor powder room and in-suite laundry add to the overall convenience. Upstairs, you'll find a generous primary bedroom, two additional bedrooms, and a full 4-piece bath, making the home well-suited for families or professionals. The complex includes a children's play area and is just minutes from shopping, schools, parks, transit, and highway access-everything you need for a simple, connected lifestyle. (id:50886)
Exp Realty
1 - 5084 Alyssa Drive
Lincoln, Ontario
Welcome to #1, 5084 Alyssa Drive, Beamsville! This beautiful end-unit freehold townhouse with no rear neighbours, offers 3 bedrooms, 4 bathrooms, California Shutters throughout, and a fully finished bachelor in-law suite - perfect for extended family or guests. The main floor features 9 ft ceilings, a bright eat-in kitchen, cozy living area, powder room, and garage access. Upstairs, the primary bedroom includes a walk-in closet and 3-piece ensuite, with two additional bedrooms and convenient upper-level laundry. The basement in-law suite has a separate entrance through the garage, complete with a kitchenette, 4-piece bathroom, laundry, and plenty of storage.Enjoy outdoor living in the fully fenced backyard with a large deck and storage shed. Visitor and street parking are available. This home is ideal for families with close proximity to Rotary Park, Fleming Memorial Arena/Library, no rear neighbours and close to vineyards and orchards. Located close to highways, shopping, schools, community centre, and places of worship, this home blends comfort, convenience, and functionality in one desirable package. Don't miss out on this home! (id:50886)
Right At Home Realty
52 Meadow Park Drive
Huntsville, Ontario
Exceptional in town family bungalow located in the highly desired area of the Meadow Park subdivision with children's playground, tennis/pickle ball courts. East walking to town stores and restaurants. This unit has new renovated kitchen and flooring. 3 Pcs bathroom and cold room. This is Furnished unit and the laundry will be shared with upper unit. Spend your mornings enjoying the privacy of your back yard with a good book and a morning beverage. (id:50886)
Homecomfort Realty Inc.
160 Glasgow Street
Waterloo, Ontario
Charming Home Full of Character in an Exceptional Location!!? Welcome to a beautifully maintained home filled with timeless character and thoughtful updates. From the moment you step inside, you're greeted with warm wood trim, real hardwood floors in the living room, dining room and foyer, and oversized windows that fill the main level with natural light. The kitchen offers exceptional convenience with fridge, stove, dishwasher, all included-plus a double-door pantry for abundant storage. A back door entry features built-in coat closets and shoe storage, keeping everything organized. Upstairs you'll find three bedrooms, a full updated bathroom (2024) with a large walk-in shower. The primary bedroom shines with custom built-in furniture including two dressers, a desk, a double closet, and six storage drawers built right into the bed-no furniture shopping needed. The second bedroom offers a walkout to a private balcony, perfect for enjoying morning coffee. The third bedroom also has original hardwood flooring beneath the carpet, ready to be uncovered. Outside you will find a garden shed, covered sitting area and for long-term durability metal roof, Front porch and back steps finished with epoxy coating. Location is second to none-this home backs onto the Iron Horse Trail, offering immediate access to beautiful walking and biking paths. You're just steps from the vibrant Graffiti Market, famously featured on "You Gotta Eat Here." Enjoy walking distance to Uptown Waterloo, Downtown Kitchener, Grand River Hospital, and the charming shops and restaurants of Belmont Village. A bus route just outside the door adds even more convenience. This is a home where character, updates, and walkability come together perfectly-ideal for buyers looking for charm, comfort, and a truly unbeatable location. (id:50886)
RE/MAX Icon Realty
175 - 4950 Albina Way
Mississauga, Ontario
Lovely Family Home In Desirable Square One Area. Bright & Spacious, This 3-Bedroom,3-Bathroom Gem Offers A Perfect Blend Of Comfort And Convenience. Very Clean And Family Sized Kitchen. Hardwood Flrs On Main And High Quality Wood Flrs On 2nd & Ground Flrs. W/O From Family Rm To Patio. Direct Access To Garage From House. Steps To Grocery/Banks/Restaurants/Coffee Shop/LRT. Close To Hwy 403/401. One Bus To Subway Station. (id:50886)
Real One Realty Inc.
3 - 58 Cameron Avenue
Toronto, Ontario
Beautifully renovated 1000 SF, 3-bedroom 3rd floor apartment in a legal 4-plex, comes with sweeping and stunning views from all windows, including that of the CN tower and the City's skyline beyond. It features a bright, open-concept layout with newer finishes throughout. Kitchen is equipped with more than ample cabinetry and appliances. The primary and 2nd bedrooms are large, with large closets and huge windows with an amazing view of the hilly ravine area rear yard. Totally private with no neighbours at the rear. The rear exit stairs lead to a deck exclusively for this Unit. The 3rd bedroom is a junior bedroom with a sweeping view of the entire neighbourhood. There are additional front hall and linen closets, ensuring plenty of storage space. Washroom is newly painted and has new floors and a brand-new vanity. Has a high-capacity new Wall Unit air-conditioner that cools the entire apartment for your comfort in summer. The 4-plex is surrounded mostly by single-family houses making it a family-oriented neighbourhood.FreshCo, Canadian Tire, Shoppers Drug Mart, Dollar Tree, Coffee shops, cafes, restaurants, quaint family-owned small businesses add to the charm and friendliness of the locale. and Caledonia LRT station are steps away. Good schools, including Silverthorn Comm. School (K-8), parkettes, York Recreation Centre and worship houses offer their share to the vibrancy of the community.Free High speed WIFI is offered. One Parking spot available @ $80/- pm (id:50886)
World Class Realty Point
2909 Salerno Crescent
Mississauga, Ontario
Welcome to this fully renovated semi-detached home, located in the highly desirable Meadowvale community in Mississauga. Perfect for families and professionals, this home combines comfort, convenience, and an unbeatable location. Offering 3+1 bedrooms, 2.5 bathrooms, a spacious backyard, this home provides everything you need. The main floor features a bright, practical layout with large windows that flood the space with natural light. With sleek, carpet-free flooring throughout, the inviting atmosphere is perfect for family living. The renovated finished basement offers additional living space, including a bedroom, a rec room (perfect for a home theatre, gym, or playroom), a full bathroom, convenient laundry facilities and storage. Conveniently located close to schools, parks, transit, and shopping, this turn-key home offers comfort, style, and peace of mind. Just move in and enjoy this home truly has it all! (id:50886)
Eastide Realty
1483 The Links Drive
Oakville, Ontario
Experience the ultimate in luxury living, style, & location in this extensively renovated 4+1-bedroom, 4.5-bathroom executive home in the prestigious Fairway Hills community, bordering the world-renowned Glen Abbey Golf Course. The backyard is a private resort-style haven, featuring an inground pool, relaxing hot tub, & expansive stamped concrete patios perfect for summer entertaining & outdoor living. Inside, the main & upper levels underwent a complete designer transformation in August 2024, with walls removed to create a sophisticated, open layout. Every detail exudes elegance with new bathrooms, white oak hardwood floors, crown mouldings, a custom staircase, designer lighting, smooth ceilings, baseboards, trim, interior & exterior doors, windows, & a show-stopping chefs kitchen. The roof, pool liner, & cover were also newly replaced for peace of mind. Enjoy effortless entertaining in the spacious living room with an inviting fireplace, the formal dining room with custom built-ins, & the oversized family room with a fireplace. The stunning custom kitchen boasts sleek cabinetry with accent lighting, quartz countertops, a large island with a breakfast bar, high-end appliances, including a 6-burner Wolf gas range, & a walkout to your backyard retreat. Upstairs, discover 4 bright bedrooms & 3 spa-inspired bathrooms, including a serene primary suite with custom cabinetry & a luxurious 5-piece ensuite featuring a sculpted soaker tub & oversized glass shower. The fully finished lower level offers endless possibilities with a sprawling recreation room, fireplace, wet bar, games area, a private guest suite & a luxurious full bath. Start your dream life in Glen Abbey, a highly coveted Oakville community celebrated for its scenic trails, top-rated schools, & unbeatable proximity to restaurants, shopping, hospital & major highways. Fairway Hills Association fee $1000/year (id:50886)
Royal LePage Real Estate Services Ltd.
5 - 159 William Duncan Road
Toronto, Ontario
INSIDE DOWNSVIEW PARK! Freshly Painted, Upgraded Light Fixtures, Inside Downsview Park, Rare floor plan of 2 bedroom + Full Size Den. 1 Washroom, 1 Parking. Front and Rear Patio, Open Concept with Laminate Flooring, Large Kitchen Island, Stainless Steal appliances, Full Size Laundry Machines. Shuttle to Subway Station. Walk to the park, pond, playgrounds, & farmers market. Mins from York University, Yorkdale Shopping Centre, local eateries, and more! Enjoy all the city has to offer with a community feel. (id:50886)
Welcome Home Realty Inc.
403 - 80 Absolute Avenue
Mississauga, Ontario
Absolutely Gorgeous, Open Concept 2 Bedroom and 2 full Bathrooms. World Famous Marilyn Monroe Tower Complex, Approx. 800-899 sf interior and a good size balcony Granite Counter-tops And Stainless Steel Appliances In The Kitchen. Clean and Spacious, Walking Distance To Square One, Close To Hwy 403, Go Bus, Bus Terminal, Library. Ensuite Washer & Dryer. Over 30,000sf of Amenities Area. Indoor and Outdoor Pool, Hot Tub, Steamed Sauna, Gym and Basketball, Indoor Track, Yoga Room And Much More. Comes with 1 parking and 1 locker (id:50886)
Icloud Realty Ltd.
91 - 445 Ontario Street
Milton, Ontario
This stunning 3-bedroom, 3-bathroom townhouse offers the perfect blend of comfort, style, and convenience. With two dedicated parking spaces and a garage, this modern home features a bright, open-concept layout filled with natural light, perfect for families and professionals alike.Ideally located just minutes from the highway, top-rated schools, and excellent shopping and amenities, this home provides everything you need right at your doorstep. Whether you're entertaining guests or enjoying a quiet evening with family, this property offers both elegance and practicality in one exceptional package.Don't miss the chance to make this beautiful Milton townhouse your next home! (id:50886)
RE/MAX Real Estate Centre Inc.
739 - 7171 Yonge Street
Markham, Ontario
Enjoy the luxuries of convenient condo living in the sought-after "World On Yonge" By Liberty Development! Access to a five-star shopping mall without even stepping foot outside! Includes cafes, supermarkets, restaurants, banks & much more! Top schools! The functional open concept floorplan and 9ft ceilings, 728 sf per builders plan, biggest one plus den plan! allow for natural light to flow throughout this spacious 1+Den! Very bright spacious feel. Shows with confidence! The kitchen features stainless steel Appliances, a built-in microwave, speckled granite countertops, subway tile backsplash, and dark euro-style cabinetry. Living room walks out to the balcony with southeast exposure. Large den makes for a perfect at-home office! It can also be used as a second bedroom! Primary bedroom has large windows and a double closet for ample storage. 4pc Bathroom boasts tile floors, shower tub, and single vanity with granite countertops. Unit also features in-suite laundry with dryer & washer. Building amenities include an indoor swimming pool, gym, 24hr concierge, library, party room, guest suites, underground visitors parking & more! Don't miss the bright & spacious executive condo! (id:50886)
Master's Trust Realty Inc.

