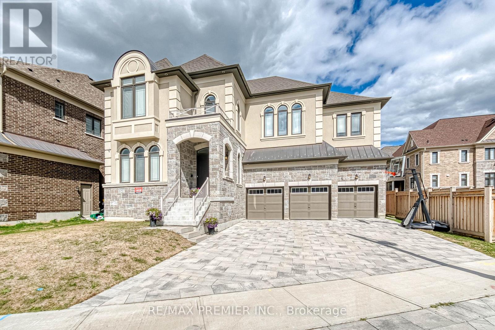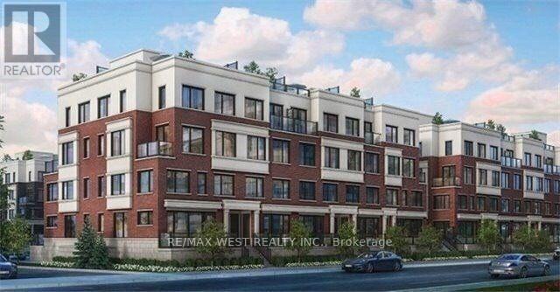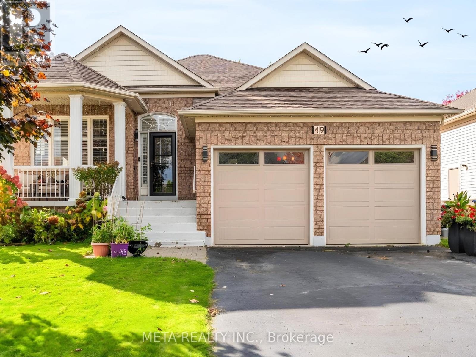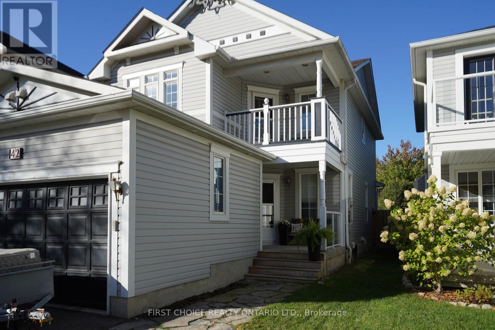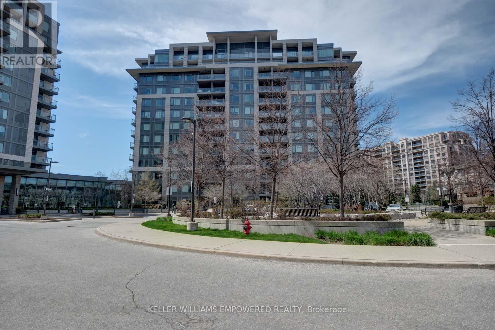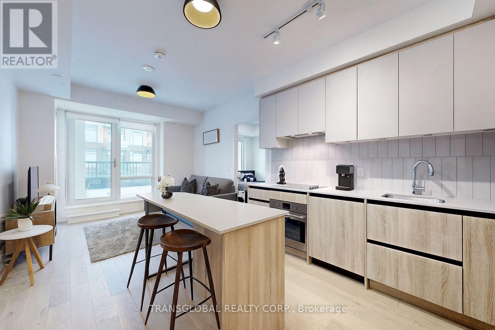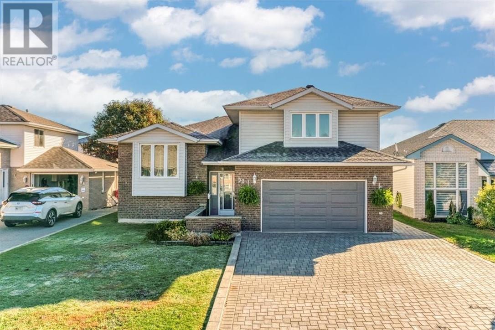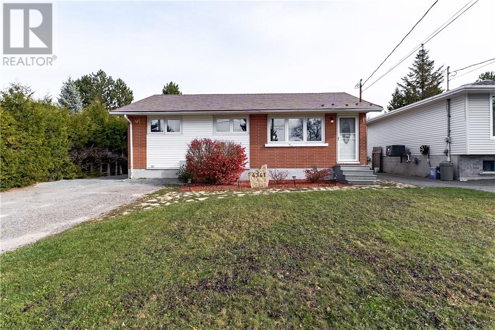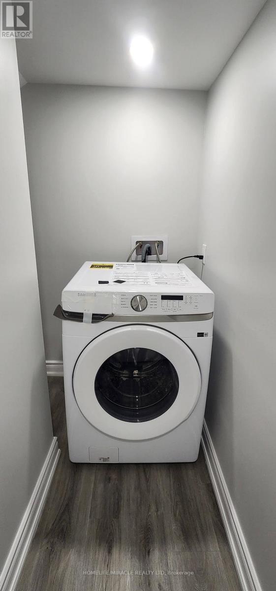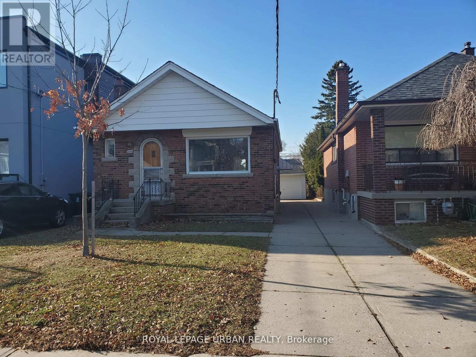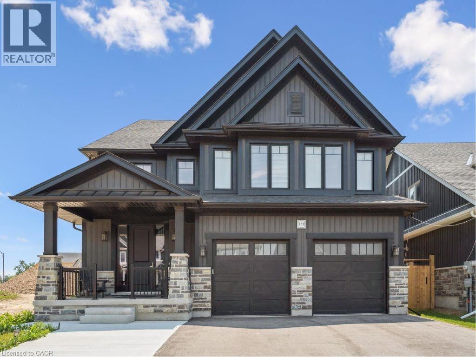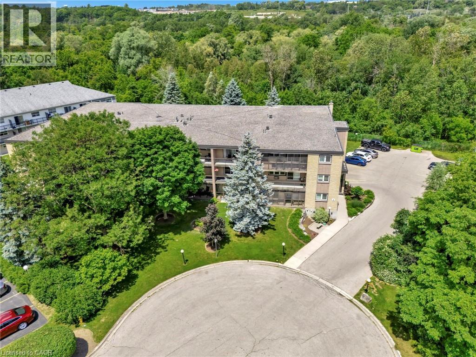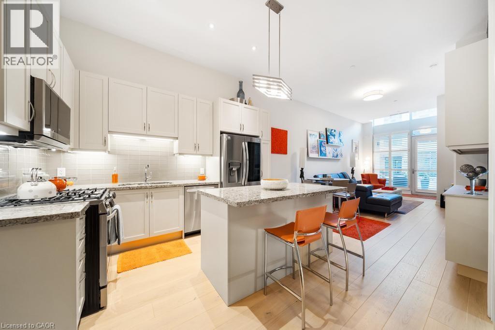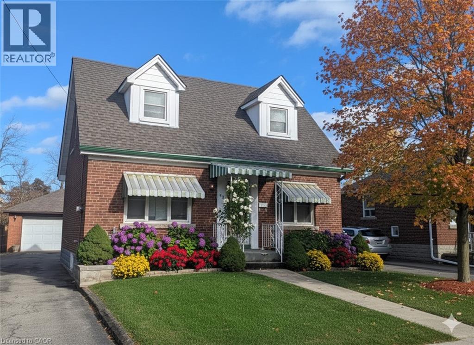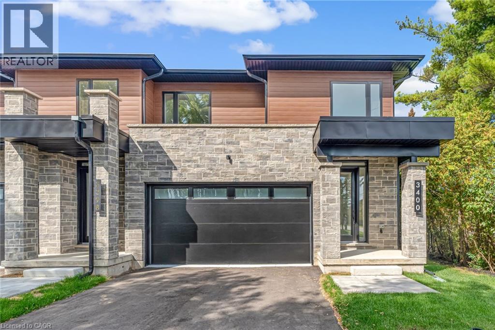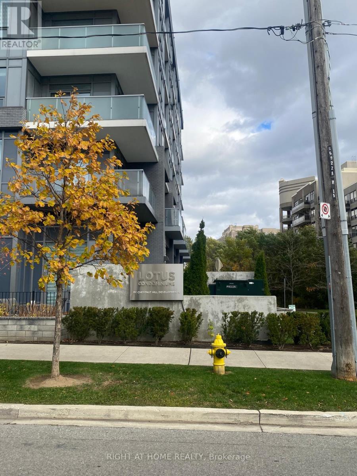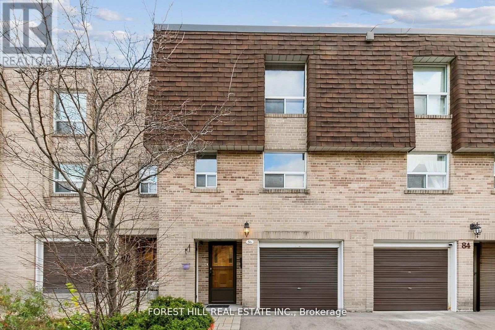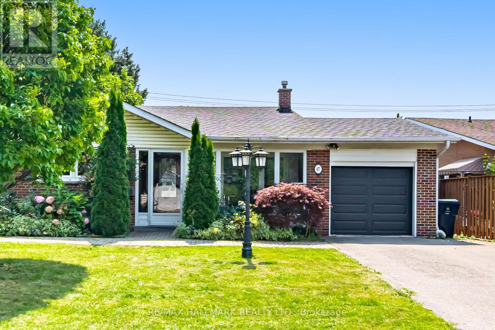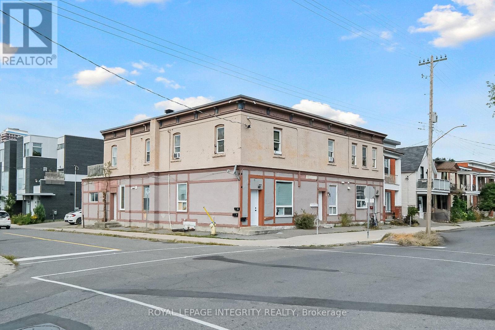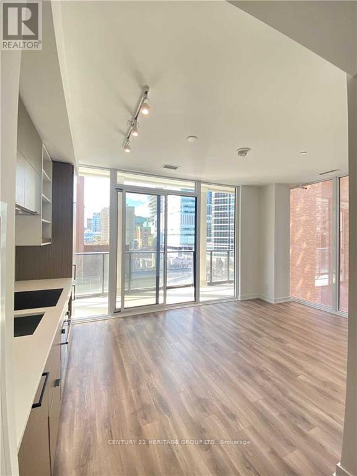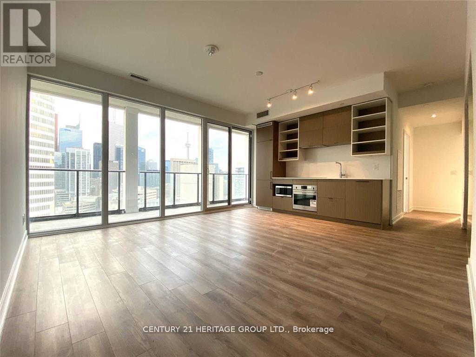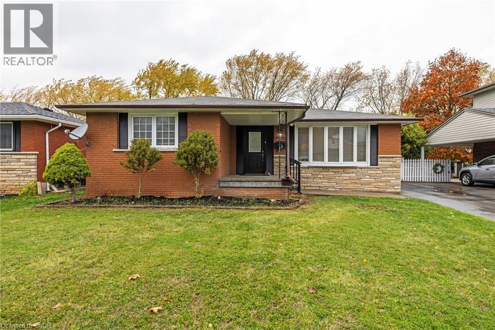25 - 501 Buckeye Court
Milton, Ontario
Rare Stunning 2087 SQ ft 4 Bedroom Freehold Town House. This Large Spacious Bright Sunny open concept Modern design town home is very Rare and as spacious as a single detached home without all the work of a detached home. This Three Storey Executive Modern Hawthorne town home is built by the very reputable Mattamy homes. It includes a built-in 2 Car garage and large family size deck. It is located in a Fast developing Neighbourhood. This 2087 Sq. Ft town home has 4 Bedrooms with 3 Full 4 piece Baths and a powder room. The In-Law's or guest Suite on the Ground Floor is fully equipped with a 4 Piece En-suite and a Walk-In Closet which is great for older parents or visiting guests. 9' Smooth Ceiling On Ground And Second Floors. Upgraded Oak Staircase and Hardwood flooring in Bedrooms. Laminate Flooring on the 2nd and lower floor. Modern Kitchen W/ Upgraded Cabinets & a Large Island/Breakfast Bar. It has a walk out to a Huge Spacious Upper Deck / Balcony from the open concept dining Room & Kitchen. It has 2 indoor Garage Parking Spaces with Interior Garage Access (id:50886)
One Percent Realty Ltd.
101 Appleyard Avenue
Vaughan, Ontario
Welcome to The Meritage model by Country Wide, a stunning 5-bedroom executive home in the highly sought-after Kleinburg Hills community. This residence combines timeless elegance with modern convenience, offering an expansive, thoughtfully designed layout perfect for families of all sizes. Step inside to soaring ceilings, sun-filled principal rooms, and a seamless flow between the formal dining room, living area, and the chefs kitchen, complete with premium cabinetry, granite counters, a Sub-Zero double fridge, Wolf cooktop, built-in oven and microwave, and stainless steel appliances. A main-floor office or library provides the perfect work-from-home space, while the inviting family room features large windows overlooking the backyard. Elegant staircase with wrought iron pickets. Upstairs, five spacious bedrooms each boast direct access to an ensuite or shared bath, including a luxurious primary suite with a spa-inspired 6-piece ensuite, heated flooring, and walk-in closet. The optional second-floor laundry adds convenience, while the versatile 5th bedroom is ideal for growing families. Nestled in prestigious Kleinburg, this home is minutes to boutique shops, fine dining, charming cafes, lush trails, and top-ranked schools. Quick access to Hwy 427/400 makes commuting simple, while the historic Village of Kleinburg offers a lifestyle unlike anywhere else in the GTA. (id:50886)
RE/MAX Premier Inc.
111 - 600 Alex Gardner Circle
Aurora, Ontario
Welcome To Your New Modern Two-Bedroom Townhouse In The Heart Of Aurora. Stunning View, Ss Appliances, White Chef's Kitchen, Quartz Countertops, Tiled Backsplash, Laminate Floors, Large Balcony With Gas Bbq Line And Water Tap, Beautiful Lighting Fixtures, Blinds, Upgraded Faucets, Three Upgraded Washrooms With Cabinets, One Underground Parking Plus Outside Visitor Parking, One Large Locker, Steps To Viva And Yrt Bus Stop, Steps To Yonge/Wellington. (id:50886)
RE/MAX West Realty Inc.
49 Red Pine Crescent
Wasaga Beach, Ontario
Step into pure elegance at 49 Red Pine Crescent, Wasaga Beach - where luxury, comfort, and opportunity meet. Nestled in one of Wasaga's most prestigious and peaceful neighborhoods, this stunning raised bungalow perfectly balances serene living with unmatched potential. Just a short walk from the world-famous beach, scenic trails, Superstore, and vibrant retail spots, this home invites you to embrace both relaxation and convenience.Inside, enjoy over 1,900 sq. ft. of open-concept main floor living, filled with natural light from the home's east-to-west exposure. Every detail has been thoughtfully updated, including a newly renovated main kitchen showcasing modern finishes, sleek cabinetry, and premium fixtures. The brand-new spice kitchen adds practicality and flair - perfect for culinary enthusiasts or large family gatherings. The fully finished basement offers incredible versatility, featuring its own kitchen, full bathroom, laundry area, two bedrooms, and a spacious living area. Ideal as a private in-law suite, a haven for extended family, or a guest retreat - this space adapts easily to your lifestyle.Even better, the new owner can explore adding a separate entrance, unlocking huge potential for extra rental income, with Wasaga Beach being one of Ontario's top vacation destinations. Step outside to your private backyard oasis with no rear neighbors, where peace and privacy define the setting. Entertain beneath the gazebo, relax by the firepit, or dine al fresco on the deck. The automatic water sprinkler system keeps the lawn lush and low-maintenance. On a corner lot with an oversized double-car garage, this home radiates curb appeal and offers generous parking and storage. Whether you're seeking a luxurious family retreat or an exciting investment opportunity, 49 Red Pine Crescent delivers the best of both worlds. (id:50886)
Meta Realty Inc.
42 Gunning Crescent
New Tecumseth, Ontario
Motivated seller. Come home to the Wolfe model. If you're tired of jostling cars in the winter, fighting to put your kids' bikes safely in the garage, while also trying to fold interdimensional space so you can also fit your tools in there, etc. If the thought of a "huge" 15 ft deep townhouse yard is too small and you want more yard space, then this truly comfortable family home is waiting for you! Located on a friendly street, this 1575 (apbp) 3-bedroom home features an extra-deep yard, an ensuite bath, a balcony, and a recreation room. Enjoy family dinners in the dining room, breakfast in the breakfast area, and steps from the walkout to the deep yard. The newly finished recreation room, with an electric fireplace, is the perfect place to enjoy family games and activities. Enjoy your morning coffee or after-dinner coffee on the 2nd-level balcony. This home is located just a short stroll to shopping, grocery stores, banks, medical services, daycare facilities, parks, and the community library and recreation centre. Furnace and A/C replaced 7 years ago. Shingles, approximately. 7-8 years. (id:50886)
First Choice Realty Ontario Ltd.
303 - 233 South Park Road
Markham, Ontario
Your Elevated Lifestyle Begins At Eden Park! This Rarely Offered 2-Bedroom, 2-Bathroom Corner Suite Offers Approx. 1,062 Sq Ft Of Bright, Functional Living Space Plus An Impressive 270 Sq Ft Terrace With Wide, Open Views, Perfect For Outdoor Dining, Lounging, Or Entertaining Under The Sky. Step Inside To A Smart Split-Bedroom Layout Featuring Laminate Flooring, Light Fixtures, And A Chef-Inspired U-Shaped Kitchen With Granite Counters, Stainless Steel Appliances, And A Sleek Backsplash. Enjoy Peace Of Mind With A Newer Fridge, Washer, And Dryer All Replaced Within The Last 2 Years. The Primary Bedroom Is A Standout, Offering Both A Walk-In Closet And An Additional Sliding-Door Closet For All Your Storage Needs. Amazing Bonus: The Unit Includes One Oversized Underground Parking Space That Comfortably Fits 2 Cars Side-By-Side, Plus A Locker For Extra Convenience. Luxury Amenities Include 24-Hr Concierge, Indoor Pool, Gym, Party Room, Games Room, Theatre, Library, Guest Suites, And Generous Visitor Parking. Located In One Of Markham's Most Sought-After Communities Just Steps From Highway 7 Transit, Langstaff GO Station, Hwy 404 & 407, Top-Rated Schools Like St. Robert CHS, And Unbeatable Shopping: Costco, T&T, Walmart, Loblaws, And More. Stylish, Spacious, And Move-In Ready. This Is Not Just A Condo, Its A Lifestyle Upgrade. Don't Miss this Incredible Opportunity ! All Measurements, Taxes, And Listing Information To Be Verified By Buyer And Buyers Representative. This Is An Estate Sale. Probate Is Complete. ( Note: All staging furniture, as shown in the listing photographs, has been removed from the premises.) (id:50886)
Keller Williams Empowered Realty
202 - 7950 Bathurst Street
Vaughan, Ontario
Terrace unit! Welcome to luxury living in the heart of Thornhill! 1 Year new, 2 bedroom, 2 bath condo boasting modern elegance and convenience. Step inside to discover upgraded hardwood floors throughout, mirrored closets, gourmet kitchen featuring sleek quartz countertops, stainless steel, built-in appliances, and ample storage space. Aprox. 800 sqft + Oversized private terrace, approximately 350 square feet, offering plenty of space for outdoor relaxation and gatherings. Includes 1 parking spot conveniently located next to the elevator with EV Charging rough-in, and a full-size locker for additional storage. With numerous upgrades and a prime location close to shops, restaurants, parks, and public transit, this condo offers the ultimate blend of style, comfort, and convenience. *NOT AN ASSIGNMENT!* (id:50886)
Transglobal Realty Corp.
41 Bexhill Avenue
Toronto, Ontario
Attention Builders, Investors & Families! Stunning opportunity on a premium 50 x 104 ft corner lot in one of Scarborough's most desirable neighbourhoods! This 4-bedroom home features a spacious loft-style primary bedroom with additional 3 Bedrooms on Main Level, bright living areas, a Renovated Kitchen and a 2-bedroom finished basement with a separate side entrance - ideal for extended family or potential rental income. A large Deck in the Backyard and a Huge 26 x 21 feet garage - perfect for workshop/storage/future development or even convert into a Garden Suite (buyer's to due their own due diligence). Surrounded by newly built custom homes and lot severance activity, this property offers exceptional future potential while being move-in ready today. Live, invest, build - endless possibilities in a thriving family-friendly pocket close to schools, parks, transit, and amenities. A rare find - don't miss this one! Ideal for families, investors, and builders looking for value and future opportunity. (id:50886)
Right At Home Realty
92 Ravina Avenue
Garson, Ontario
Welcome to your new home in Garson! This one owner home is nestled in a family-friendly neighborhood, this charming side-split offers the perfect blend of comfort and convenience. Featuring 3+1 bedrooms and 2 1/2 bathrooms, this cozy home provides plenty of space for a growing family. The primary bedroom offers a walk in closet and 3 piece ensuite bathroom. Enjoy a bright eat in kitchen, and a separate dining space perfect for entertaining. The lower level offers a versatile additional bedroom or home office with a rec room tucked away and perfect for a kids play room or movie room. Outside, you will find a clean garage with built in storage and a partially fenced in yard perfect for kids and pets. Whether you are a first-time buyer or looking for a place to settle down, this Garson gem is ready to welcome you home! (id:50886)
RE/MAX Sudbury Inc.
4341 Noel Street
Val Therese, Ontario
Looking for a family-friendly home in Val Therese? 4341 Noel Street checks all the boxes! — a 3-bedroom, 2-bath detached home that blends comfort and practicality for family living. The bright, inviting kitchen opens to a beautiful deck with a wrought-iron gate overlooking a fully fenced backyard—perfect for entertaining or relaxing. The rec room is ready to become your family’s favorite hangout space, while the heated garage is ready for all your projects & toy storage. With lifetime metal shingles, spacious rooms, large windows, and thoughtful touches throughout, this home is move-in ready and full of charm. Call to schedule your showing today! (id:50886)
RE/MAX Crown Realty (1989) Inc.
Basement - 52 Huggins Drive
Whitby, Ontario
2 year old legal Private entrance, large luxurious bathroom, large shower enclousure. High end S/S appliances, range hood fan. Upgraded cabinetry & spice rack, storage in laundry closet (id:50886)
Homelife/miracle Realty Ltd
304 Linsmore Crescent
Toronto, Ontario
Bungalow In Prime East York Location! Bright West Facing Backyard. Walking Distance To The Best Schools, Local Shops And Nearby Danforth. Enjoy Easy Access To All The Best That City Life Offers In One Of The Best East York Pockets. (id:50886)
Royal LePage Urban Realty
151 Harrison Street
Elora, Ontario
With almost 4,000 sq. ft. of finished living space and a legal 2-bedroom basement apartment, this South River Elora home delivers a rare combination of executive living and turnkey income potential. The main and upper levels offer 4 spacious bedrooms and 2.5 bathrooms, while the private lower suite adds flexibility for multigenerational living or meaningful mortgage support. On the main floor, the inviting open-concept layout is enhanced by quartz countertops, modern backsplash, sleek cabinetry, and an oversized island with extended breakfast bar. The living room, with rich hardwood floors and floor-to-ceiling windows, is flooded with natural light. A private office/den, powder room, and functional mudroom with ample storage complete this level. Upstairs, the primary suite offers a walk-in closet and a luxurious 5-piece ensuite with spa-inspired details. Three additional bedrooms, a 5-piece main bath with double sinks, and a second-floor laundry room provide everyday comfort and convenience. The legal basement apartment includes a private entrance, full kitchen with new appliances, in-suite laundry, and bright living spaces thanks to 9 ft. ceilings and oversized windows. Additional upgrades include a whole-home water softener, dechlorination system, and a reverse osmosis drinking water system for exceptional water quality. (id:50886)
Keller Williams Home Group Realty
6 Shettleston Street Unit# 306
Cambridge, Ontario
Welcome to this charming 2-bedroom, 1-bathroom condo nestled in a serene corner of a dead-end street surrounded by lush greenery and abundant nature. This well-kept residence boasts neutral tones throughout, creating a calming atmosphere complemented by its bright and airy feel. Ideal for easy condo living, this home offers a functional layout with a well-sized kitchen, spacious living area, and two comfortably sized bedrooms. The condo features a beautiful large balcony with retractable sun shades, accessible from both the primary bedroom and the living room, enhancing the indoor-outdoor flow. Residents will appreciate the onsite amenities including a gathering room for social events and a gym for fitness enthusiasts. Exclusive parking is provided in a heated underground garage, ensuring convenience year-round. Located in a quiet area, this property offers a peaceful retreat while remaining close to urban conveniences. Don't miss the opportunity to own this delightful condo offering both tranquility and modern comforts. (id:50886)
RE/MAX Icon Realty
11 Bronte Road Unit# 103
Oakville, Ontario
Welcome to luxurious lakeside living in the prestigious Shores Condominium, nestled in the vibrant heart of downtown Bronte. This exceptional ground floor 1 bed + den, 2 full bath unit offers the perfect blend of elegance, space, and convenience just steps from the lake, marina, restaurants and shopping. Soaring 11-foot ceilings create a bright and airy ambiance throughout, while the expansive private terrace/front yard offers a rare outdoor retreat ideal for entertaining or enjoying morning coffee by the lake breeze. The versatile den with built in Murphy bed easily serves as a home office or guest space, and both full bathrooms are beautifully appointed. The open-concept kitchen and living area flow seamlessly with modern finishes and generous natural light. New light hardwood floors throughout, new high end LG appliances, and 2 owned lockers. Enjoy world-class building amenities, including; Rooftop Pool, Deck & Garden with panoramic lake views, Gym & Yoga Room, Games Room with Billiards, Guest Suite, Secure Underground Visitor Parking. Available for immediate closing. (id:50886)
Royal LePage Burloak Real Estate Services
59 Dunkirk Drive
Hamilton, Ontario
Discover the space and charm of this well-maintained 1.5-storey home in Rosedale! F Offering a functional layout with a main-floor bedroom plus two additional bedrooms upstairs. Original hardwood floors, on main and upper level. Cozy living room/dining room combination and eat-in kitchen. Home offers 2 baths and finished rec room. Large detached double garage with electricity, room for 2 cars, and drive way additional 5 cars. Located in a family-friendly neighborhood close to parks, schools, shops and the famous Rail Trail on the escarpment. (id:50886)
RE/MAX Escarpment Realty Inc.
3400 Carter Common Unit# 1
Burlington, Ontario
Brand-new executive town home never lived in! This stunning 1,799 sq. ft. home is situated in an exclusive enclave of just nine units, offering privacy and modern luxury. Its sleek West Coast-inspired exterior features a stylish blend of stone, brick, and aluminum faux wood. Enjoy the convenience of a double-car garage plus space for two additional vehicles in the driveway. Inside, 9-foot ceilings and engineered hardwood floors enhance the open-concept main floor, bathed in natural light from large windows and sliding glass doors leading to a private, fenced backyard perfect for entertaining. The designer kitchen is a chefs dream, boasting white shaker-style cabinets with extended uppers, quartz countertops, a stylish backsplash, stainless steel appliances, a large breakfast bar, and a separate pantry. Ideally located just minutes from the QEW, 407, and Burlington GO Station, with shopping, schools, parks, and golf courses nearby. A short drive to Lake Ontario adds to its appeal. Perfect for down sizers, busy executives, or families, this home offers low-maintenance living with a $349.83/month condo fee covering common area upkeep only, including grass cutting and street snow removal. Don't miss this rare opportunity schedule your viewing today! Tarion Warranty! (id:50886)
Exp Realty
1008 - 7 Kenaston Gardens
Toronto, Ontario
Situated in the highly sought-after Bayview Village community, this exceptional residence offers convenience and sophistication. Just steps from Bayview Village Shopping Centre, fine dining, and lively entertainment options, with easy access to Bayview Subway Station and major highways for effortless commuting. Step into a bright, open concept layout featuring premium finishes and a refined modern design. The spacious living and dining area is enhanced by floor-to-ceiling windows that fill the space with natural light and showcase sweeping city views. Designed for both function and style, the kitchen features stainless steel appliances, polished granite countertops, and abundant cabinetry-perfect for everyday living or entertaining guests. Relax or entertain on the private balcony. great view of the city. Enjoy access to a full suite of premium amenities, including a state-of-the-art fitness center ,elegant party room, rooftop terrace with garden, guest suites, and 24-hour concierge service. Within walking distance to TTC public transit and Bayview Subway Station-everything you need is just moments away. RENT WITHOUT Parking $3100. (id:50886)
Right At Home Realty
86 Village Greenway
Toronto, Ontario
Nestled in the highly desirable & family-friendly Henry Farm neighbourhood, this stunning & spacious home is move-in ready. It is a beautiful & well maintained home which offers an ideal blend of comfort, convenience & style. The versatile ground-floor family room, with a private backyard entrance, can serve as a 4th bedroom, ideal for a live-in roommate. It boasts plenty of built-in storage, pot lights, & a large patio door allowing for copious amounts of natural sunlight. Walk out to a spectacular backyard oasis with mature trees and greenery. This picturesque setting is perfect for gardening, BBQ's & outdoor gatherings. Special features include a sun-filled living & dining area along with sizable & south-facing bedrooms. The master bedroom showcases his/her built-in expansive closets & organizers. Other features include a modern & beautiful eat-in kitchen with plenty of cabinet space, double sinks, granite countertops & newly, professionally painted solid wood cabinets & drawers (completed Jan 2025), two upgraded bathrooms with ceramic tile flooring & hardwood floors in the main living areas & primary bedroom. Recent updates include new floor tiling in the ground floor family room (completed Aug 2025), fresh paint throughout the home, new roof, furnace, central air conditioning, circuit breaker panel, patio door, stainless-steel dishwasher, washer & dryer, light fixtures, driveway & much more. For added security & safety, the property is equipped with three motion-sensor security cameras & carbon monoxide detectors. This gorgeous home is surrounded by scenic trails & parks, with lawn care & snow removal services for easy living. Conveniently located near all amenities such as T&T, FreshCo, Fairview mall, restaurants, a hospital, public schools, Seneca College, Don Mills Subway and Highways 401/404. Don't miss this incredible opportunity to own this exceptional & prestigious home! MAINTENANCE FEES cover a wide range of services compared to other condo townhomes. (id:50886)
Forest Hill Real Estate Inc.
47 Marthclare Avenue
Toronto, Ontario
Rarely Offered! Full home available for a minimum of 6 months lease, with long term options available. This stunning, fully renovated 4-bedroom home sits on an impressive 50 x 125 ft lot in one of Don Mills most sought after communities. Thoughtfully updated throughout, it features a gorgeous chefs kitchen with high-end finishes and brand-new appliances, sleek modern bathrooms, updated windows and doors, and a brand-new roof making it completely move-in ready.Inside, you'll find elegant hand scraped hardwood floors, a bright and spacious family room with a large picture window, and smooth ceilings enhanced by pot lights. The home offers four generously sized bedrooms, a dedicated dining area, and a fully finished basement complete with a large recreation room perfect for entertaining. Step outside to the peaceful and expansive south-facing backyard ideal for gardening or relaxing under the charming gazebo covered patio.Enjoy excellent privacy with full fencing, creating the perfect outdoor retreat. Additional features include an attached garage, a large driveway with ample parking for up to six cars, an enclosed front porch that offers a cozy space to relax while doubling as the perfect family mudroom, and a convenient garden shed for extra storage. Enjoy unparalleled convenience with quick access to the DVP, Highways 401, 404, and the TTC. Everyday essentials are just minutes away, and the home is located within top rated school districts offering IB programs, as well as public, Catholic, French, and private school options. (id:50886)
RE/MAX Hallmark Realty Ltd.
6 - 202 Rochester Street
Ottawa, Ontario
Welcome to this attractive 6-plex in the heart of Ottawa's vibrant Little Italy. Offering a highly desirable unit mix: 2 & 3-bedroom apartments, three 2-bedroom suites, and one 1-bedroom, this property provides both stability and versatility for investors. With a current cap rate of 3.9%, it represents a strong foothold in one of Ottawa's most sought-after rental markets. Apartments 5 and 6 feature expansive private decks, giving tenants rare outdoor living space perfect for entertaining, relaxing, or enjoying views of the lively neighbourhood. The property also offers a rear parking lot, a highly valued amenity in this central urban location. Several updates and renovations have already been completed, while further cosmetic improvements present excellent potential to increase rents and property value. Each apartment includes well-proportioned living areas, ensuring comfort and functionality for tenants. Beyond the building itself, the location is truly unbeatable. Situated just steps from Preston Street's renowned restaurants, cafés, and gelaterias, tenants enjoy the best of Ottawa's cultural dining scene. With Dows Lake, the Arboretum, and bike paths nearby, outdoor recreation is always within reach. Add in easy access to Carleton University, public transit, including the O-Train, and major downtown employers, and this property stands out as a highly attractive choice for a diverse rental pool. Whether you're an experienced investor or looking to expand your portfolio, this Little Italy multi-residential offers strong income, growth potential, and a prime address in one of Ottawa's most dynamic and desirable communities. Prime location. Tenant appeal. Long-term value. Don't miss your chance to own a quality 6-unit building in Ottawa's thriving rental market. Some of the content in the images has been virtually staged to protect the privacy of the tenants. (id:50886)
Royal LePage Integrity Realty
514 - 20 Edward Street
Toronto, Ontario
Bright & Beautiful 2 Bed+Study Unit At Panda Condos. Located On Yonge & Dundas, The Heart Of Toronto. Laminate Floors Throughout. Modern Kitchen With Built-In Stainless Steel Appliances. 24 Hour Concierge. Steps To Dundas Subway, TTC, Eaton Centre, Metropolitan University, George Brown, Yonge-Dundas Square, Restaurant, Shops, St. Michaels Hospital & More! Both Bedrooms Have Windows. (id:50886)
Century 21 Heritage Group Ltd.
2210 - 20 Edward Street
Toronto, Ontario
Modern and Spacious 3 Bedroom Condo in the Heart of Downtown Toronto! Located at Yonge & Dundas, Steps to Everything the City Has to Offer. Bright Open-Concept Layout with Floor-to-Ceiling Windows and a Large Balcony Offering Stunning City Views. Contemporary Kitchen with Integrated Appliances and Sleek Finishes. Exceptional Walk Score of 99 - Just Steps to TTC Subway, Eaton Centre, Toronto Metropolitan University, University of Toronto, Hospitals, Shops, Restaurants, Cafés, and Entertainment. Perfect for Urban Living! (id:50886)
Century 21 Heritage Group Ltd.
19 Winthrop Place
Stoney Creek, Ontario
Stunning Updated Bungalow with Legal In-Law Suite Backing onto Cherry Heights Park Welcome to 19 Winthrop Place, a beautifully updated brick bungalow offering nearly 2,200 sq. ft of finished living space, perfectly situated on a premium 54' x 125' lot with no rear neighbours. Nestled on a quiet, highly sought-after court in Stoney Creek, this home combines comfort, privacy, and versatility, ideal for multi-generational families or investors alike. The main level features a bright, spacious living room with rich hardwood floors, an updated eat-in kitchen with a walkout to the deck, and a fully fenced backyard that seamlessly blends indoor and outdoor living. You'll also find 3 generous bedrooms, a stylish updated bathroom, and the convenience of main-floor laundry. The lower level offers a fully finished, legal in-law suite with a separate side entrance, perfect for extended family, guests, or rental income. This thoughtfully designed space includes 2 bedrooms, a large living room, a walk-through den, 2 updated 3-piece bathrooms, a modern kitchen with new appliances, fresh paint throughout, and in-suite laundry. Step outside to enjoy the private backyard oasis that backs directly onto Cherry Heights Park. Perfect for entertaining, relaxing, or letting the kids play. The extended shed (convertible back into a garage) provides plenty of storage or workshop potential. Located dose to shopping, schools, transit, and quick highway access, this home truly checks every box. (id:50886)
RE/MAX Escarpment Realty Inc.


