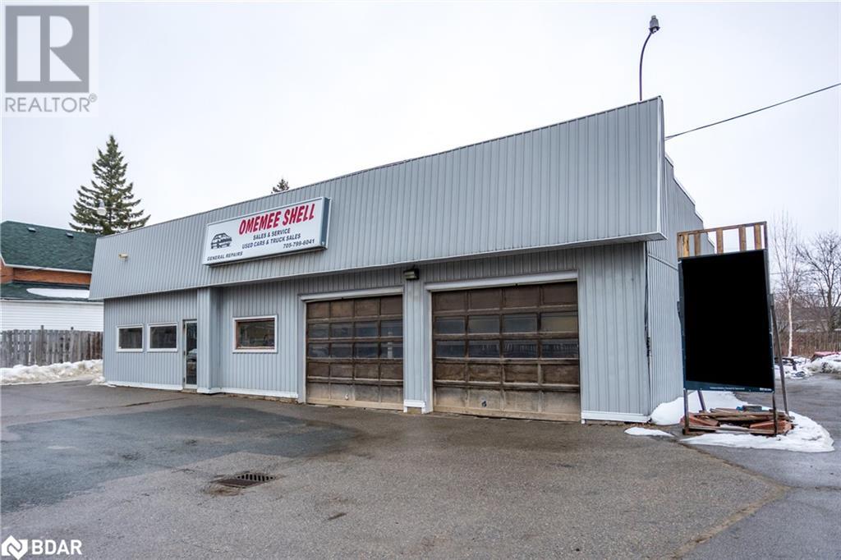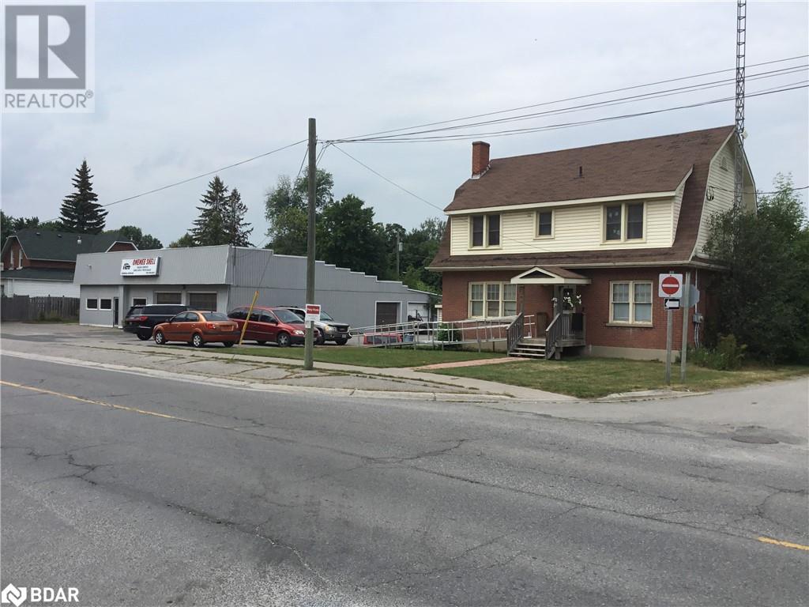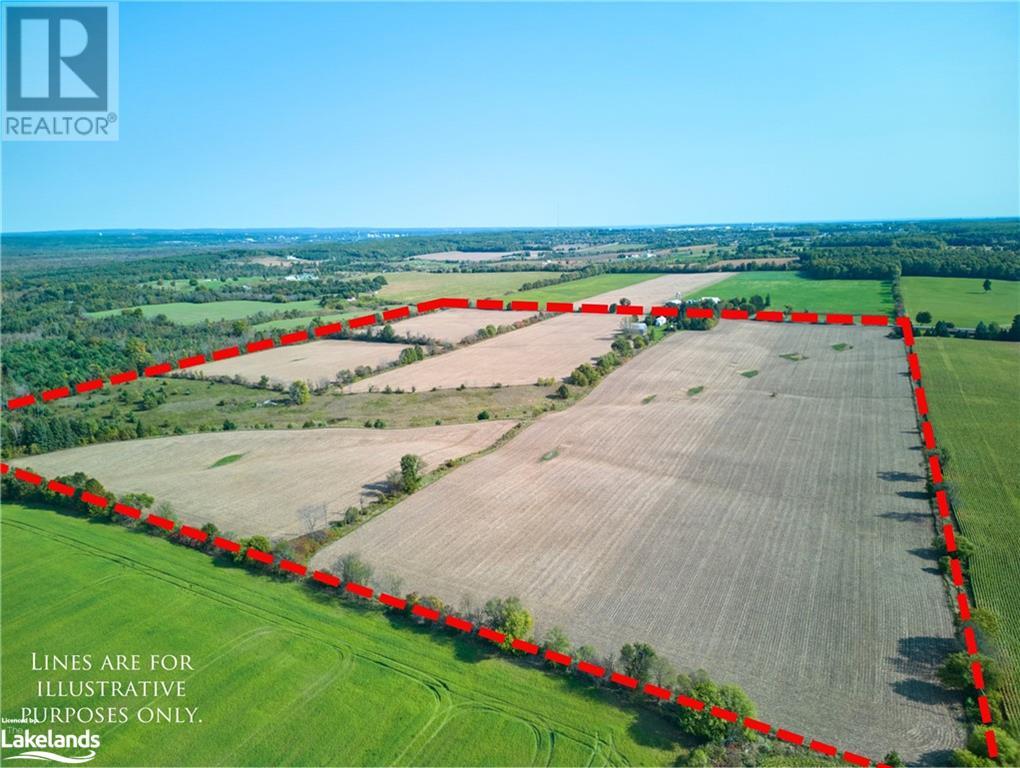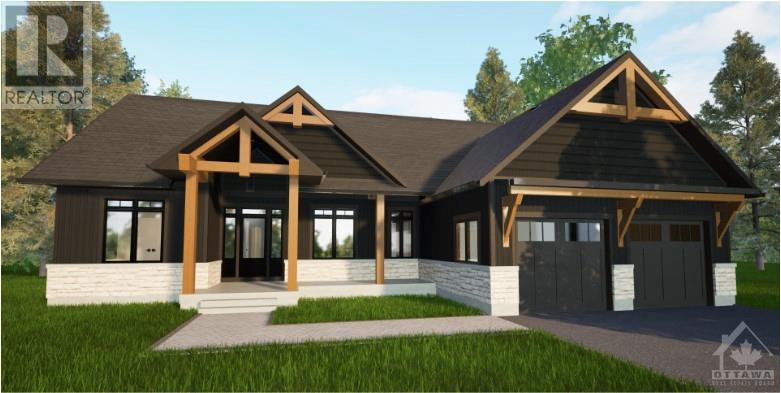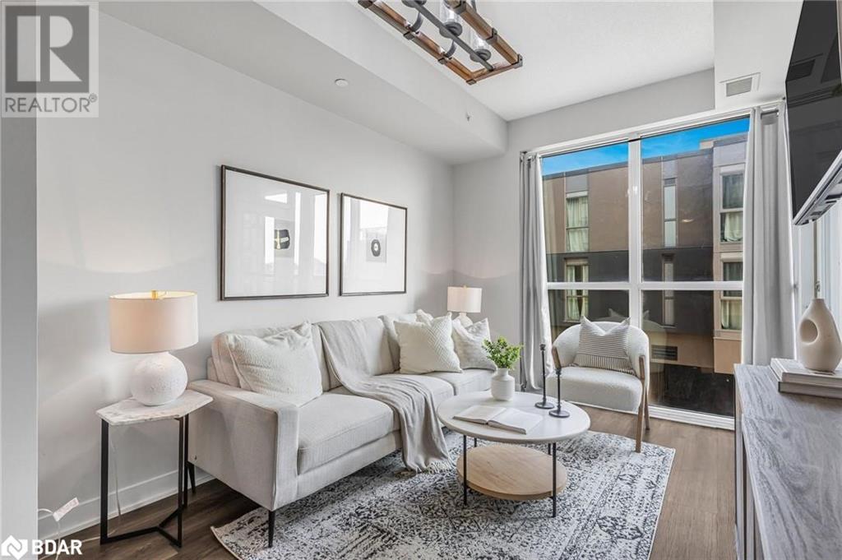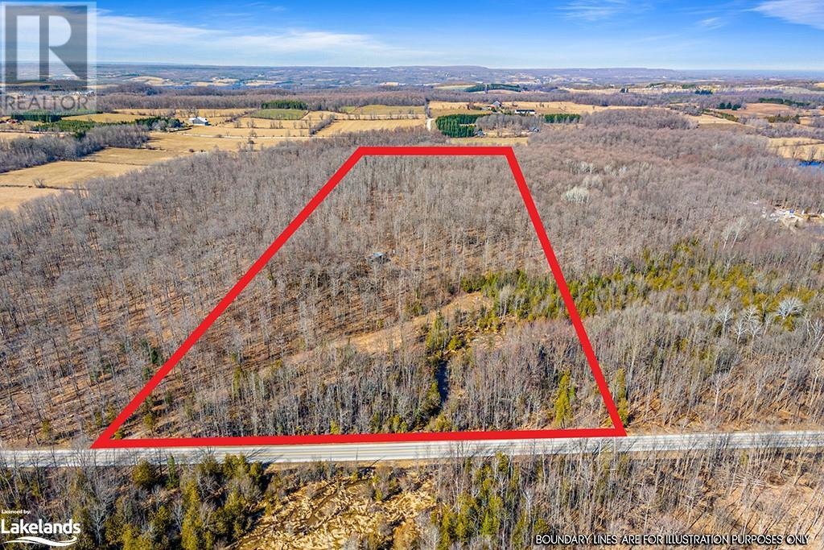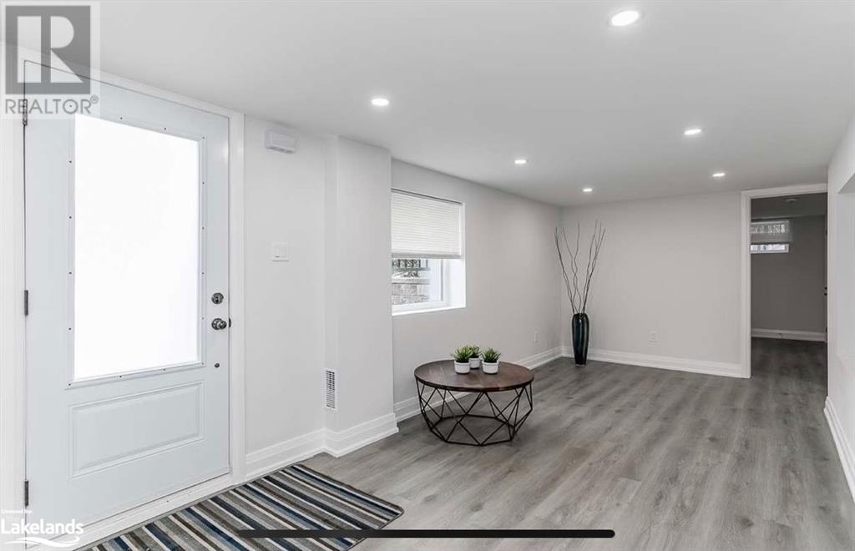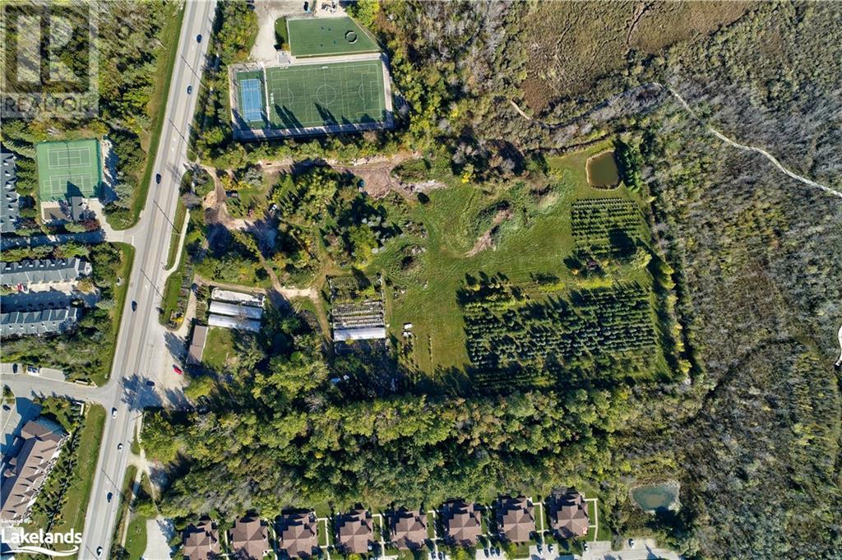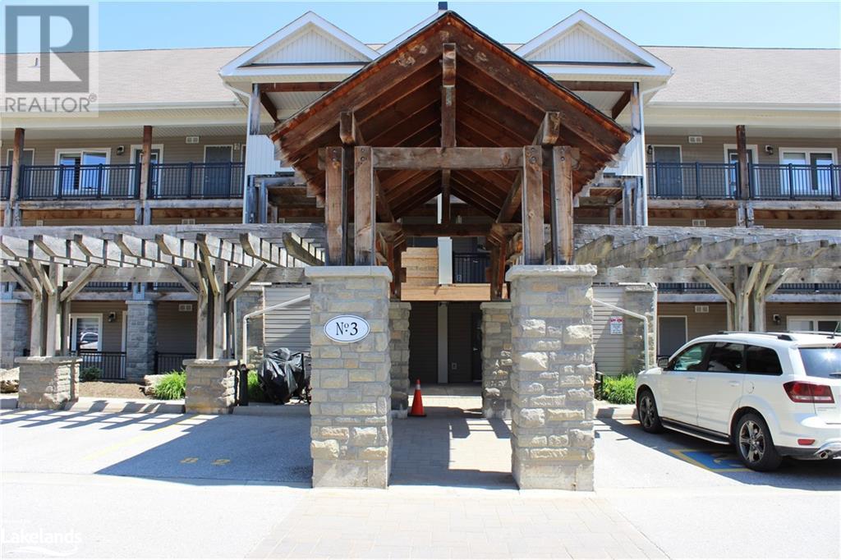179 George Street Unit#904
Ottawa, Ontario
This stylish one-bedroom condo in downtown Ottawa offers a prime urban lifestyle, situated just minutes from the Byward Market, the LRT, and the University of Ottawa. Sun-filled apartment with floor-to-ceiling windows that flood the spacious living area w/ natural light, creating a warm and inviting atmosphere. Condo fees include all of your utilities (heat,hydro & water/sewer). Open concept layout seamlessly connects living space to the kitchen, making it perfect for both relaxing & entertaining. Step out onto the expansive balcony for a breath of fresh air, & enjoy the convenience of in-unit laundry. Benefit from fantastic amenities, including a well-equipped fitness center for your workout needs, a party and game room for social gatherings, and a terrace with BBQ facilities, ideal for summer cookouts with friends and family. Plenty of visitors parking underground. 1 storage locker. Shopping, dining, & the scenic Rideau Canal nearby, this condo truly offers the best of city living. (id:50886)
Exit Realty Matrix
171 Snowbridge Way Unit# 47
The Blue Mountains, Ontario
Welcome to Historic Snowbridge within walking distance to Blue Mountain Village and Monterra Golf or bike to the Lake! This is premium Four Season outdoor and indoor living at it’s best. End Townhome #47 shows like a dream! The floor plan has maximized both space and functionality enhancing natural light and creating an open concept layout. Mountain views from the front of the home and mature trees in the back. This unit has a large stone patio, privacy cedars and backs onto mature trees with easy access to the community pool. The main floor has 2 living areas both with cozy gas fireplaces for your apres ski gatherings. The mud room and laundry are conveniently located on the main floor from the garage. The principal suite shows like a retreat, with space for relaxation or setting up a home office. The addition of a large soaker tub and separate walk-in glass shower adds a touch of luxury. Plus, having three additional oversized bedrooms on the second floor is perfect for guests and family members. Historic Snowbridge Community offers a beautiful private pool and handy shuttle service to the Village, Golf Course, trails, all amenities, adding to the resort feel. This location allows for STA License giving a significant perk, providing flexibility for owners to generate income when they're not using the property themselves. For a full list of upgrades and features this home has to offer refer to the property brochure. (id:50886)
RE/MAX Twin City Realty Inc.
219 James Street N Unit# Front
Hamilton, Ontario
Spectacular opportunity for restaurants and retailers in the heart of the booming James North arts and dining district! This exciting property includes indoor and outdoor spaces and a 'cool' factor that makes it truly unique. The main building includes over 1,700 square feet of rentable area, 200 amps of power, large basement washrooms, 3 basement walk-in coolers, a commercial kitchen with a 10-foot hood, newly-serviced HVAC and a large open floor plan. Excellent incentives available for the right tenants. With the right vision, this incredible property can be a true landmark on Hamilton's most exciting street! Anchored in the very heart of the James North district, this unbeatable location is steps from the West Harbour GO train station, the financial district, the King William dining district, and thousands of residential units under development! It simply does not get better than this. Note: Subject listing only includes front commercial space. Separate listing available for rear building. (id:50886)
Sotheby's International Realty Canada
31 Peachtree Lane
Chatham, Ontario
Discover this pristine, turnkey raised ranch with bonus room, located in a sought-after Prestancia neighborhood on Chatham's north side. Meticulously maintained with pride of ownership evident throughout, this home is move-in ready and immaculate! Offering 3+1 bedrooms, 3 full bathrooms, including a spacious primary suite above the heated double car garage with a walk-in closet and a 3pc ensuite, The open-concept main floor boasts a spacious kitchen, dining, and living area—perfect for both everyday living and entertaining. 2 additional bedrooms and a 4pc bath complete this level. The fully finished lower level offers incredible versatility with a 2nd kitchen, wet bar, gas fireplace, home theater, and an extra bedroom. With its own entrance to the backyard, this space is ideal for guests, extended family, or entertaining. Step outside to a fully fenced yard featuring a gazebo with a hot tub, a covered porch with privacy shades, and ample room for relaxation. Call today!! (id:50886)
Royal LePage Peifer Realty Brokerage
1930 Trappers Trail Road
Haliburton, Ontario
Discover the possibilities with this expansive 900-acre property, offering privacy and tranquility in a hardwood forest setting. The property covers the eastern and southern shores of motor-free Lake Negaunee, providing peaceful lakefront living. Located just 15 minutes from Haliburton, it's a short drive to town, while Miskwabi Lake across the road offers fishing and boating with a nearby boat launch. The property features a gentle shoreline, ideal for children, and 4,100 feet of water frontage to explore. You’ll enjoy sunsets and lake views from the home or cottage. Inside, the spacious layout includes a large kitchen with island, main floor laundry, a sunken living room, and walkouts to a deck. The home has 3 bedrooms, a walkout basement with a large rec room, pool table room, and ample storage space. The attached double car garage and woodstove add convenience and warmth. This land includes trails for year-round activities, with access to snowmobile routes. With frontage on Trapper’s Trail and development potential, this property is a great fit for those seeking seclusion, natural beauty, and opportunity. (id:50886)
RE/MAX Professionals North
159 Ontario Street
Stratford, Ontario
Highly desirable corner location in the heart of Downtown Stratford (corner of Ontario and Waterloo St) with onsite concrete parking lot for 3 vehicles. This property is rich in history and heritage, as well as being updated for todays discerning investor! Numerous income streams provided with this stately 2 storey yellow brick building with walkup basement. The upper level has been stunningly renovated with 2 furnished luxury style apartments with a controlled entrance at 72 Waterloo St S. These units are vacant and available to be leased long term or short term, depending on the preference of the new Buyer. The main floor and basement space is home to a popular and award-winning restaurant/bar. (id:50886)
One Percent Realty Ltd.
460 Jasper Crescent
Rockland, Ontario
This charming Bungalow features 2 bedrooms, 2 baths, a striking stone facade + a host of desirable amenities! With a double gas-heated garage equipped with insulated garage door, hot + cold water access and floor drain, it is perfect for both comfort & convenience of cleaning or working on your car. The main floor boasts cathedral ceilings, creating an airy and spacious atmosphere; open concept living and dining room overlooking the spacious kitchen, w/gas stone fireplace as the pièce de résistence when you walk through the front door. The kitchen is outfitted with birch cabinets w/mouldings and valance lighting offering both style and functionality. An elegant oak staircase leads to the unfinished basement, providing a blank canvas for future customization. Outside, the fully fenced yard includes deck with gazebo and a storage shed ideal for outdoor enjoyment and extra storage. This turn-key property is ready to meet your needs. Don't miss out on making it yours! 24 hr irrevocable (id:50886)
Paul Rushforth Real Estate Inc.
16 Morenz Terrace
Ottawa, Ontario
Rarely offered adult lifestyle bungalow w/loft. This 2+1 bdrm home is in the highly sought-after community of Country Club Estates. Main level offers an inviting entry, lofting ceilings, open concept living/dining room, spacious eat-in kitchen w/granite counters and cozy 2 sided fireplace. Large primary bedroom features a gas fireplace, walk-in closet & ensuite w/soaker tub. Well sized loft bedroom + full second ensuite and second walk-in closet. Finished lower level has large family room, a bedroom and lots of storage. Outside enjoy the private, quiet rear yard with large composite deck. Coming off the 2 car garage is a convenient mudroom with main fl laundry. (id:50886)
Keller Williams Integrity Realty
111 Margaret Drive
Craigleith, Ontario
Perched above the shimmering waters of Georgian Bay and nestled near Alpine and Craigleith Ski Clubs, this magnificent log home lies in the heart of Craigleith in the Blue Mountains. For those who appreciate the timeless beauty of a true log home, this residence offers a perfect embodiment of craftsmanship. Each log retains its natural shape, meticulously hand-stripped of outer bark and cambium to reveal its raw essence. This artistry not only creates a visually striking home but ensures its durability for generations to come, all while reducing industrial impacts on pollution, energy consumption, and waste. This expansive luxury retreat, designed to be multigenerational, faces south, with its grounds backing onto the untouched crown land of Craigleith Provincial Park, offering a sense of limitless space and privacy that will remain undisturbed. Inside, the main floor reveals an elegant, open-concept design that seamlessly blends warmth and grandeur. The large eat-in kitchen serves as a central hub for gathering, while the impressive two-story great room—boasting 25-foot ceilings, a towering stone fireplace, and expansive picture windows—invites guests to bask in stunning winter views of the escarpment. Complementing this space are a formal dining room, a mudroom with a powder room, two primary bedrooms with ensuite baths, and a cozy den. The upper level is equally remarkable, with five spacious bedrooms, two well-appointed bathrooms, and multiple rooms offering views of Georgian Bay. A walkout leads to an upper deck, while a sprawling family or games room creates a haven for relaxation and entertainment. Below, the expansive lower level presents boundless potential. With 2,788 square feet of space, 10-foot ceilings, roughed-in plumbing for a bathroom, and a fireplace ready to be completed, it awaits the next owner's vision to unlock its possibilities and further enhance this extraordinary home. (id:50886)
Sotheby's International Realty Canada
35 King Street W
Thornbury, Ontario
Unlock the potential of this prime piece of real estate! Nestled in a very desirable area of Thornbury, this property presents an exceptional opportunity for developers, builders, or those looking to create their dream home from the ground up. Located on a corner lot, this home is located 2 blocks from Georgian Bay and 2 blocks from downtown Thornbury for convenient access to the harbour, shopping, dining, parks, and schools. The current structure is a 3-bedroom, 1-bathroom home with a traditional layout, but is in need of a complete renovation or extensive updating. An opportunity like this doesn't come along every day, book your private showing today. (id:50886)
Royal LePage Locations North (Thornbury)
401 Birmingham Street E Unit# A6
Mount Forest, Ontario
Check out this semi detached bungalow unit located in quiet development in the Town of Mount Forest. This 2+1 bedroom home is perfect for downsizers that are looking to live life easier with all exterior maintenance including lawn maintenance, snow removal, landscaping all looked after for you. Main floor consisting of open concept kitchen, dining and living area with hardwood flooring leading to your sliders to the back deck. Laundry and large mud area are tiled for easy clean up coming in from the attached garage. Downstairs enjoy the huge rec room area perfect for entertaining, another bedroom for your guests and 3 piece bath. Storage room includes all you mechanical plus space for racking if needed. Rear yard gives you plenty of privacy and deck has room for your outdoor furniture. This unit is clean and tidy and move in ready, come see for yourself. (id:50886)
Kempston & Werth Realty Ltd.
2645 3rd Avenue W
Owen Sound, Ontario
Great Waterview from this large 4 bedroom family home. Over 1800 sq ft with attached garage situated on a large 66' x 165' lot with amazing views of the Owen Sound Harbour. Main floor features a large living room and dining room plus an eat in kitchen and bonus office space. Primary bedroom boasts patio doors that lead to an impressive 8 x 24 deck perfect for watching the amazing sunrises across the bay. 3 additional bedrooms on the second floor make this a perfect home for a growing family. Finished lower level with access to the garage. Newer carpet, updated electrical panel and central vac. Contact your REALTOR® to schedule a viewing! (id:50886)
Sutton-Sound Realty Inc. Brokerage (Owen Sound)
71 48th Street S
Wasaga Beach, Ontario
This all-brick, well-built home in Wasaga Beach's west end offers excellent in-law potential. Boasting four bedrooms, it's located just minutes from sandy beaches, shopping, restaurants, and the skiing opportunities at Blue Mountain. The open-concept main level features 9-foot ceilings and an upgraded kitchen with stainless steel appliances, a center island, and quartz countertops. Step out onto the deck with privacy louvers that overlook a fully fenced backyard. The spacious primary bedroom includes walk-in closets, vaulted ceilings, and a full ensuite bath. A second bedroom also has its own 3-piece ensuite. The home includes a double garage with inside entry to the main level, and the unspoiled basement offers high ceilings, large windows, and roughed-in plumbing for a fourth bathroom—perfect for creating an income-generating suite. Situated on a quiet street, this home offers both comfort and convenience. (id:50886)
RE/MAX By The Bay Brokerage (Unit B)
101 Rallidale Street
Ottawa, Ontario
Accepting Rental Applications! Newly built in 2021, this Pheonix Darton Model offers 3 beds, 3 bath, high ceilings, LED pot lights, open concept living/dining room & kitchen, hardwood, carpet and ceramic flooring throughout. Conveniently located in one of Ottawa's newest and most desired subdivision of Findlay Creek. Close to shopping, schools, parks, transit & the Hindu temple. The main level has a gorgeous and bright open concept design with a spacious and functional kitchen that includes a large size center island perfect for entertaining, quartz countertops, ample cupboards, pantry, stove, rangehood, dishwasher & fridge with . The 2nd level offers 3 well sized beds, 2 full baths & a appealing sized laundry room. The primary bedroom's ensuite offers a soaker tub, an upgraded separate shower, plenty of storage space & a large walk-in closet. Spacious finished lower level with an additional washroom and plenty of storage! Garage parking with inside entry. (id:50886)
Xlr8 Realty Group Inc.
19b Moores Beach Road
Westmeath, Ontario
Are you looking for a hide-away? This cozy 1+ bedroom cottage/home is nestled in a neighbourhood surrounded by permanent homes and located only 80 minutes from Ottawa and 10 minutes to Pembroke in beautiful Whitewater Region Township. Situated on a high and dry lot this property does offer access to the Ottawa River and is minutes away from the Westmeath Provincial Park and public docks in the Hamlet of Westmeath. Upgrades since 2022 include a new Ecoflo septic system, drilled well, 3 pc bathroom, plumbing, electric baseboard heaters and spray foam insulation. Living room could be partitioned off to make a 2nd guest bedroom. Living room features an electric fireplace. There is a small utility room for storage which could be make into a laundry room. The screened-in porch offers additional seasonal living space. This property is awaiting your finishing touches to call it home! (id:50886)
Royal LePage Edmonds & Associates
54 David Street
Hagersville, Ontario
Welcome to your dream home! Built by Robitaille Homes, this stunning bungalow is perfect for singles, young families, and those looking to downsize in style. Step inside and be greeted by a striking feature wall in the foyer, leading you to beautiful engineered oak hardwood floors that exude warmth and elegance. The main floor boasts a spacious primary bedroom with a designer wallpaper accent wall and ensuite privilege, complemented by a tastefully updated second bedroom. Cozy up in the inviting living room, featuring a charming gas fireplace. The kitchen is a showstopper, showcasing VanderSchaaf cabinets, a sleek granite countertop, and a custom island with a gorgeous quartz top. From the kitchen, step outside to your private oasis — a beautifully landscaped yard by Zen Construction, complete with raised deck, large pergola, hot tub, and easy-care front and rear turf with a transferrable warranty. Retreat to the lower level and hang out with family and friends in the spacious entertainment room with a rustic barnboard accent wall and vinyl flooring, plus an extra bedroom and full bathroom for guests. Looking for a hobby space? The insulated, heated two-car garage with an epoxy floor and separate electrical panel is a dream come true. Don't miss out on this incredible opportunity! (id:50886)
RE/MAX Escarpment Realty Inc.
73 King Street E
Omemee, Ontario
Attention Investors And Developers! Here's A Unique Opportunity To Own A Commercial Property With Incredible Potential. Situated On Highway 7 Between Peterborough And Lindsay, This Property Boasts A Prime Location That Can Be Purchased Together With 79 King Street East (Combined List Price $800,000) For An Impressive Total Site Area Of 29,700 Sq. Ft. (0.68 A) And An Expansive Frontage Of 180 Feet On Highway 7 - Perfect For Maximum Exposure And Visibility! Zoned As Highway Commercial (C2), The Possibilities Are Endless: From Restaurants, Motor Vehicle Sales Establishments To Fuel Bars, Dry-Land Marinas To Bed & Breakfast - The List Goes On! With So Many Permitted Uses Available Under This Zoning Category, You're Sure To Find Something That Suits Your Entrepreneurial Vision Perfectly. (id:50886)
Pd Realty Inc.
79 King Street E
Omemee, Ontario
Attention Investors And Developers! This Is Your Chance To Seize A Rare Kawartha Lakes Development Opportunity On Highway 7 Between Peterborough And Lindsay. The Possibilities Are Endless With This Property, Which Must Be Purchased With 73 King Street East (Combined List Price $800,000) For A Total Of 180 Feet Of Frontage On Highway 7 And A Generous Site Area Of 29,700 Sq. Ft. (0.68 A). Zoned Highway Commercial (C2) & Residential Type One Exception Eight (R1-8), This Property Offers A Wide Range Of Permitted Uses Including Restaurants, Drive-In Restaurants, Motor Vehicle Sales Establishments, Fuel Bars, Dry-Land Marinas And More. Don't Miss Out On This Incredible Opportunity To Make Your Mark In The Kawarthas! (id:50886)
Pd Realty Inc.
145 Rankin Lake Road
Seguin, Ontario
Welcome to this meticulously maintained home, located just 10 minutes south of town! This delightful 3-bedroom, 1.5-bath raised bungalow sits on 5 acres of picturesque woodlands. Within the boundaries of Foley, this home offers the ideal blend of seclusion and convenience. A large detached and insulated garage has space for two vehicles plus storage for all the toys. Plenty of windows and lighting make it a perfect year round workspace. Inside the house, you will find a charming living and dining area with views of nature from every window. The kitchen provides a functional workspace with plenty of cupboards and storage; there is also a pantry to accommodate all of your larger kitchen supplies. Entertaining is easy with convenient access to the generously sized back deck where guests can dine, lounge, and take in all the scenery. The finished lower level allows for quality family time around the cozy wood stove that provides an unbeatable warmth. There is a large flex room which is perfect for an office and/or a gym. From there, the walk-out French doors take you to the backyard where the hot tub awaits. Here, you have access to the firewood that is stored under the back deck and protected from the elements. It's a short stroll to Foley Matheson Beach and Park where you can enjoy a swim or a paddle. Alternatively, tow your boat to one of the many area launches and take advantage of everything the surrounding lakes have to offer. With such great value for the money, endless possibilities are waiting for you at 145 Rankin Lake Road! (id:50886)
Exp Realty
366 Winona Avenue Unit#7
Ottawa, Ontario
Welcome to your new apartment right in the heart of Westboro. This brand new 1 bedroom, 1 bath apartment is designed to experience luxury living in one of Ottawa's best neighbourhoods. A heated walkway welcomes you into the boutique-style apartment building. Featuring an open concept living room and dining room, in-unit laundry, a custom-designed kitchen with quartz countertops, 6-piece appliances, soft close drawers, and cabinets. The bedroom leads you to your luxury marble tiled ensuite bathroom with heated floors and a stand up shower. The high-end design finishes include; wide plank vinyl flooring, 5-inch Canadian Pine baseboards, oversized windows and balcony with a glass railing. Located steps away from Richmond Rd. with all the great shops, restaurants, grocery, future LRT station, Westboro Beach, Island Park, and Wellington Village. Rental application, proof of employment, and credit check. No on-site parking. Parking incentives available. 1K bonus on 1 yr lease (id:50886)
Royal LePage Team Realty
80 King Street S Unit# 107
Waterloo, Ontario
Located in the main St downtown Waterloo, large customer flow. The Bingsu - food and beverage restaurant - Provide special Korean Bingsu cafe with bubble tea, ice cream, dessert, coffee, etc. Well-established business, with lower food costs and comes with a high margin. The Seller could offer training upon request. Book appointments ahead, Please DO NOT GO DIRECT. (id:50886)
RE/MAX Twin City Realty Inc.
7874 10th Line
Thornton, Ontario
Presenting an exceptional opportunity to own a fully renovated modern farmhouse set on 106.2 acres of prime agricultural land, located just five minutes from the rapidly expanding city of Barrie. This meticulously updated residence blends contemporary elegance with rural charm, offering a seamless transition between country living and modern convenience. The property includes a 5,110 Sq.Ft traditional barn (resided 2018) and 700 Sq.Ft drive-shed, providing ample space for equipment and storage. The fertile loam and sandy-loam soil is well-suited for a variety of crops, including soybeans, corn, and wheat. With its proximity to Barrie and easy access to urban amenities, this property offers a unique combination of rural serenity and investment potential in a growing area. Whether you're looking to expand your agricultural operations or develop a scenic hobby farm, the possibilities are endless on this expansive acreage. All this, within minutes of the city’s conveniences and growth opportunities. Don’t miss out on this rare offering! (id:50886)
Royal LePage In Touch Realty
2 Hilda Place
Kitchener, Ontario
Historic Victoria Park – At 2 Hilda Place, you’ll be living less than 10 minutes from the core of DTK. A lovely yellow brick century home renovated with bright and tasteful contemporary finishes. The three-bedroom, 1 bathroom home has been refreshed on the inside, with an all new kitchen, all new main bathroom, sleek modern lighting and finishes, and warm neutral décor. Exposed brick and beautiful original woodworking around doorways and baseboards. (id:50886)
Mcintyre Real Estate Services Inc.
4 Eastgrove Cres
Terrace Bay, Ontario
Bi-level with main floor Laundry and a workshop! This 3 bedroom, 2 bath home features a workshop area attached to the garage. If you have always wanted you own space to tinker all four seasons, this home is for you. The kitchen is bright and spacious, open floor plan to the living room. 3 bedrooms on the main level with laundry in one of the bedrooms. Large rec room with 2 pce bath on lower level. Lots of storage space on both levels. Water filter system. Patio doors onto deck from dining room. H0me is move in ready and quick closing is possible, all on a quiet street in Terrace Bay. (id:50886)
RE/MAX Generations Realty
64 Abbott Street
Brockville, Ontario
Nothing further to do in this beautiful gem of house, except to move in!! This well maintained 2 storey, 3 bedroom craftsman style home is located just a few minutes west from downtown Brockville. So many convenient neighborhood amenities close by - Access to the Brock walking trail network only 2 blocks down from Abbott Street, a 3 minute drive will get you to the riverfront and the blockhouse island social hub, 4 minutes to the new Swift Waters Elementary school & treasured St. Lawrence Park!! Your backyard oasis features a giant red maple tree that provides a large umbrella of shade in the back yard for summer enjoyment. A deep driveway which accommodates 3 vehicles, along with a garage with sliding door to serve as a 4th indoor parking spot and the workshop garage provides room for various work projects. Such a wonderful quiet and family oriented place to call home. Come and view this beautiful home to explore the possibilities! (id:50886)
Tru Realty
401 Cinnamon Crescent
Kinburn, Ontario
Stonewalk Estates welcomes GOHBA Award-winning builder Sunter Homes to complete this highly sought-after community. Offering Craftsman style home with low-pitched roofs, natural materials & exposed beam features for your pride of ownership every time you pull into your driveway. Our ClearSpring model (designed by Bell & Associate Architects) offers 1711 sf of main-level living space featuring three spacious bedrooms with large windows and closest, spa-like ensuite, large chef-style kitchen, dining room, and central great room. Guests enter a large foyer with lines of sight to the kitchen, a great room, and large windows to the backyard. Convenient daily entrance into the mudroom with plenty of space for coats, boots, and those large lacrosse or hockey bags. Customization is available with selections of kitchen, flooring, and interior design supported by award-winning designer, Tanya Collins Interior Designs. Ask Team Big Guys to secure your lot and build with Sunter Homes. (id:50886)
RE/MAX Affiliates Realty Ltd.
1025 Scout Trail
Port Carling, Ontario
Welcome to 1025 Scout Trail, nestled along the serene shores of Brandy Lake in beautiful Port Carling. This inviting 3 bedroom, 1 bathroom cottage, accompanied by a cozy bunkie or storage shed, is a rare find for those seeking a quintessential Muskoka getaway. Recently updated and now ready for new ownership, this property captures the essence of lakeside living. Step inside to an open-concept kitchen, living, and dining area, perfect for hosting family gatherings or enjoying quiet evenings by the fire. The pine-lined interior exudes warmth and rustic charm, while the great rooms' fireplace offers the perfect ambiance for longer seasonal enjoyment. Large windows and a walk-out to the front deck provide stunning lake views and a seamless flow between indoor and outdoor spaces. Situated on a private lot with 120 feet of pristine sandy beach frontage, this property is ideal for both relaxation and recreation. Spend your days swimming in the shallow waters with easy access or take a leap into the deeper waters off the end of the dock. Unwind under the lakeside pergola or soak in the sun surrounded by tranquility and natural beauty that define Muskoka living. Not to be overlooked and rarely available, vehicle access to your private waterfront. Whether you’re looking for a peaceful haven or a place to create lasting memories with family and friends, 1025 Scout Trail could be your lakeside retreat. Contact today for more information or to schedule a tour. (id:50886)
Chestnut Park Real Estate Ltd.
316489 Line 31 Unit# 927
Happy Hills, Ontario
Nestled on a beautiful corner lot within the friendly Happy Hills Retirement Resort, Unit 927 offers an exceptional blend of comfort and convenience. This charming home is perfect for those seeking a tranquil yet active retirement lifestyle. The master bedroom offers an ensuite with laundry for convenience, while the second bedroom is perfect for guests or a cozy home office. The full bathroom is well designed, and the additional half bath adds extra convenience for you and your visitors. Pine tongue and groove bathroom ceiling, composite decking, propane stove, Generator and plug 1.5 baths, Dining room added in 2016 with patio door walking out onto private side deck. Dining room plenty of storage space with built in cabinetry, new cabinetry recently added in kitchen as well. Living at Happy Hills Retirement Resort means access to a wealth of amenities designed to enhance your quality of life. Enjoy the community clubhouse, swimming pool, fitness center, and organized activities that foster a vibrant and engaged community. For golf enthusiasts, the nearby golf course is a perfect spot to spend your mornings, and having a golf cart negotiable with the home is an added bonus. (id:50886)
RE/MAX A-B Realty Ltd (St. Marys) Brokerage
230 Currie Street
Southwest Middlesex, Ontario
Welcome home to this country gem! This delightful property has a great location. Within walking distance to all amenities Glencoe has to offer the community. Featuring 3 spacious bedrooms and 2 beautifully updated bathrooms. The living room features engineered hardwood floors and a cozy fireplace making it a charming space for families to spend quality time together. Step outside to a stunning overhang patio space in a fully fenced yard, great for children or pets to play! The property features a 2-story garage for all your storage needs with added man cave! The property also has a finished attic bonus room. Additional features in this home include hot water on demand system, updated electrical and plumbing. This home has had many updates between 2021-2024 to ensure worry free living. Updates include; Stamped concrete driveway/patio, siding on home fascia, soffit and trough. Air conditioner was replaced this summer. Both bathrooms are updated. Garage updates; New hydro panel, offers heat/air conditioning, metal roof, soffit, fascia and trough all has been done. Roof on home and kitchen were done Spring 2021. The crawlspace has been renovated with new sump pump and poly. Plus much more! This home won't last long! Call for your private booking today. (id:50886)
Synergy Realty Ltd
5220 Dundas Street Unit# 312
Burlington, Ontario
Welcome to 5220 Dundas Street, Burlington – Luxury Living in a Prime Location! Step into this stunning condo at Link 1 by Adi Developments, where modern elegance meets contemporary convenience. Boasting an open-concept design, this 1-bedroom + den suite features soaring 9-foot ceilings and floor-to-ceiling windows that flood the space with natural light, showcasing sunset views of the Escarpment and beyond. The sleek kitchen is equipped with built-in stainless steel appliances, quartz countertops, and custom cabinetry, creating the perfect space for culinary adventures. The thoughtfully designed den offers versatile functionality – ideal as a home office, nursery, or even a dining room. The master bedroom features a custom closet and direct access to the shared ensuite bathroom, while the entire home is outfitted with stylish plank laminate flooring. Enjoy a wealth of amenities including a state-of-the-art fitness center, party room, outdoor terrace with BBQ facilities. (id:50886)
Exp Realty
474593 Dodge Line
Beachville, Ontario
Welcome to your dream country retreat! This stunning property boasts expansive views overlooking picturesque farmer's fields, providing a serene setting to call home. Situated on a paved road, accessibility is seamless while maintaining the peace and privacy of rural living. This 1930’s bungalow features a new roof, upgraded insulation, a stunning spa-like main bath & new appliances. The well has new wiring, a new air tank and UV Max system. The newer septic is eco-friendly. The office area is great for those who work or study from home. The wood-stove keeps heating costs low while adding to the ambiance. The massive shop is perfect for hobbyists. Comes complete with a new, 4 camera security system. Nestled in the heart of the countryside, this property offers a serene escape from the hustle and bustle of city life. Enjoy ample space to roam and explore this sprawling property. Wake up & go to bed looking at breathtaking vistas of lush farmer's fields stretching out before you and be amazed by the most amazing sunrises & sunsets. Create your own outdoor oasis amidst the natural beauty of the countryside, whether it's gardening, hosting gatherings, or simply unwinding in the fresh air. The pool is great for cooling off & the new deck offers greater access to the phenomenal views. Conveniently located just minutes off the 401 and just outside both Ingersoll & Woodstock, this property offers the best of both worlds: a peaceful rural retreat with easy access to amenities and attractions. Don't miss this opportunity to own your slice of country paradise! (id:50886)
Century 21 Heritage House Ltd Brokerage
825141 Grey Road 40
Grey Highlands, Ontario
Looking for an off the grid recreational property with potential? Look no further then this easily accessible and well located property in Grey Highlands. The area is home to dozens of trails & Managed Areas and offers great four season activities. 20 minutes to Thornbury 15 minutes to Markdale or 25 minutes to the Village at Blue Mountain. (id:50886)
Royal LePage Locations North (Collingwood)
72 Cumberland Street Unit# Lower
Barrie, Ontario
ANNUAL LEASE – Fully renovated 2-bedroom lower-level unit featuring a private, above-grade patio and front entrance. The spacious living/dining area has a large above-grade window and a door, allowing for plenty of natural light. Located in the highly sought-after Allandale area, this unit boasts laminate flooring throughout, a modern white kitchen with stainless steel appliances, and a quartz countertop. Laundry is conveniently located off the kitchen, and there is ample closet space. One parking spot is included, just steps from your front door. Within walking distance to the GO station and bus routes, and close to trails, waterfront beaches, shopping, and dining. Tenant is responsible for 40% of utilities. Most pictures were taken before current tenant moved in. (id:50886)
Royal LePage Locations North (Collingwood)
18 Shannon Court
Collingwood, Ontario
Nestled in the end of a private cul-de-sac is this beautiful raised bungalow with a kidney shaped, salt water pool! Boasting four generously sized bedrooms, three full baths, and the added convenience of an attached garage with inside entry. Step inside and be greeted by open concept kitchen and living area with vaulted ceilings, overlooking the back yard oasis. New (in the past year) eat-in kitchen features white cabinetry, stylish back splash, centre island, LG black stainless steel appliances, wine fridge and expansive pantry storage. Spacious primary bedroom complete with an ensuite bath with walk-in glass shower and a walk-in closet. The three additional bedrooms are all good sized, one having double closets and two having walk-in closets. Descend to the lower level and discover an expansive family room, providing an additional space for leisure and entertainment. Embrace the outdoors hosting on your two-tiered, glass railing deck leading down to two Tiki huts (one a bar and other sitting area) and large wrap around pool deck. Whether it's a tranquil morning coffee or a vibrant evening celebration, the back yard is poised to accommodate it all. Upgrades to the home include: privacy fence (2024), washer/dryer (2024), all new luxury vinyl plank and carpet flooring (2023), shingles (2023), freshly painted (2023), garage door opener (2023), main floor windows are triple glaze with custom blinds (2022/2023), new front door, Kitchen cabinetry (2022/2023), furnace & A/C (2021), pool pump & heater (2021) French drain (2021). To top it all off there's two MacIntosh apple trees on the property! The renowned Sunset Point, a mere stone's throw away, offers an enchanting retreat that can be effortlessly accessed from your front door. Close to Collingwood's fine dining, shops, health care and everyday amenities! (id:50886)
Royal LePage Locations North (Collingwood Unit B) Brokerage
210 Cherry Street
Stayner, Ontario
A lovely Family home in the heart of Stayner, The Town of Friendly People. New shingles 2020, new furnace 2022, new HWT 2022, new sump pump with marine battery back-up 2022. Large eat-in kitchen and open concept living/dining room . The traditional Carriage Barn serves as a workshop plus storage for a boat, ATV or snowmobiles. Short walk to Downtown for shopping and entertainment. Easy access to Wasaga Beach, Collingwood and The Blue Mountains. Reasonable commute to Toronto. (id:50886)
Royal LePage Locations North (Collingwood Unit B) Brokerage
11555 Hwy 26
Collingwood, Ontario
Currently operating as a greenhouse and nursery, 11555 Highway 26 spans 11.4 acres in Collingwood’s thriving growth corridor. The property, while undergoing the application process, holds significant development potential that may include a blend of commercial and/or residential uses. Positioned along the high-visibility Highway 26, this site benefits from substantial traffic flow between Collingwood’s lively downtown, Thornbury, Craigleith, The Blue Mountains, and Georgian Bay, making it an ideal location for a successful development. The current greenhouse and nursery operations offer immediate functionality as future development opportunities are explored. Surrounded by the region’s abundant recreational amenities, this property is well-suited for projects catering to Collingwood’s four-season appeal. The location’s connectivity and natural beauty attract both residents and tourists, establishing it as a prime site for a multi-faceted community development. While no representations or warranties are made as to the site’s capability, the property has undergone extensive pre-consultation and environmental assessments. These preparations support a thoughtful approach to sustainable development, ensuring potential projects align with Collingwood’s commitment to environmental stewardship. 11555 Highway 26 combines operational value with extensive development potential in one of Ontario’s most attractive destinations. Its strategic location, development readiness, and proximity to key attractions make it an exceptional opportunity for investors and developers to create a landmark project in Collingwood’s premier four-season market. (id:50886)
Royal LePage Locations North (Collingwood Unit B) Brokerage
31 Courtice Crescent
Collingwood, Ontario
LEGAL SECONDARY SUITE! This raised bungalow close on a family friendly Crescent features a total of 5 bedrooms, 2 bath and it has been converted to a legal secondary suite. The main floor features 3 beds, 1 bath, laundry and an open concept kitchen with stainless steel appliance and backsplash, dining area and livingroom with entry from the front deck. The lower level features a side door entrance with 2 bed, 1 bath, separate laundry area and lots of light throughout. This fully fenced corner lot features ample parking, a playground nearby and close to the Georgian Trail System! This is your opportunity to live on one level and rent the other to help cover your mortgage! (id:50886)
Royal LePage Locations North (Collingwood Unit B) Brokerage
110 Emerson Way
Durham, Ontario
Introducing the charming Olive model by award-winning builder Sunvale Homes. This 1540 square foot detached two-story gem features a 1.5 car garage and boasts a modern aesthetic throughout. The main floor features a bright white kitchen adorned with matte black hardware, sleek white quartz counters, and stainless steel appliances, complimented by a cozy dining area and a spacious separate living area. Upstairs, discover three bedrooms and two bathrooms, including a unique jack and jill setup between two bedrooms. The primary suite offers serenity with its large room, walk-in closet, and a luxurious 3-piece bathroom featuring a ceramic shower + custom glass, and more pristine white quartz counters. This home blends functionality with elegance, perfect for those seeking both style and comfort. Asphalt driveway and front garden package already in! You will be enrolled in Tarion Warranty. If this floor plan does not work for you, Sunvale has many other amazing offerings - Call to inquire. (id:50886)
Royal LePage Locations North (Collingwood)
130 New York Avenue
Wasaga Beach, Ontario
Welcome to this stunning 2 bedroom, 2 bathroom unit, situated on a premium lot backing on to Marl Creek conservation lands/trails. This home has many upgrades and will impress. As you walk up to the home, the gardens line the covered front porch. The irrigation system has drip system for all flower beds to keep the garden looking amazing. The front entrance showcases custom tile which leads to high end flooring throughout the entire living space. The 4pc bathroom has an air jet jacuzzi tub, Quartz counters upgraded handles giving a chic look. The main living space is centered around the kitchen which is a chefs dream, featuring a commercial grade gas stove, high end hood, self closing cabinets/drawers, sleek Quartz counters w/additional outlets, under mount sink/upgraded faucet, breakfast bar, upgraded handles, under counter lighting, custom pull-outs in pantry, handmade backsplash + wine rack built into the island. The vaulted ceilings in the family room focus around the custom fireplace w/rustic mantel + leads out to the most amazing 3 season sunroom adding 200sqft. This custom room adds extra living space that you will never want to leave. It offers its own heating/cooling system, windows that open allowing the breeze to flow through, custom blinds + access to the back yard + deck for BBQ season making it the favorite room in the home. The primary bedroom is a great size w/hardwood floors, w/in closet + updated ensuite w/ gold handles, quartz counters, upgraded faucets + walk-in shower. The 25ft garage allows enough space to park a vehicle,while leaving room for a workshop/storage.A unique feature about this home is the charging outlet in the garage for an electric car/RV.Extra features include: Upgraded baseboards, freshly painted, main floor laundry, parking in driveway for 2 cars(rare), UV light on the water system, UV light on furnace w/additional filter on HRV making the air purer in the home. This is a downsizing dream.You won’t find another one like THIS!! (id:50886)
Royal LePage Locations North (Collingwood Unit B) Brokerage
104 Inglis Drive
Singhampton, Ontario
Escape to the tranquility of the countryside with this exquisite rural bungalow available for Annual Lease! Nestled amidst lush greenery, this stunning property offers the perfect blend of luxury and natural beauty. Located in the town of Singhampton just 30 minutes south of Collingwood and 1.5 hours north of Toronto, it is in a great location for skiers and outdoor enthusiasts alike! This stone Bungalow with a front veranda offers beautiful views continuing around back, the deck off the kitchen invites you to BBQ, along with a hot tub provides the perfect place to unwind! Come inside to a gorgeous kitchen featuring custom cabinetry, stainless steel appliances and an island with bar stool seating along with open-concept dining room. The open concept living room features vaulted ceilings and a flat screen TV. The main level has 3 bedrooms one being the primary with a 4 piece en-suite bathroom and an additional 4 piece bath is on the main floor. Main Floor Laundry and mud room takes you to the attached garage with inside access where you will find a gym! Make your way to the lower level with a wood-burning brick fireplace, games table, and a foosball table! A dry bar features a mini beverage fridge and built in cabinets for storage. Lower level consists of two more bedrooms and a 3 piece bathroom! This fully equipped, furnished home is 15 minutes to Devil's Glen Country Club, 20 minutes to Beaver Valley Ski Club, 20 minutes to the Osler Bluff Ski Club and 30 mins to Blue Mountain Village! In the summer, enjoy golfing at any of the close Golf Courses or hiking the beautiful trails of Pretty River Provincial Park or the famous Georgian Trail! Enjoy this beautiful property and peace and quiet of country living. (id:50886)
Royal LePage Locations North (Collingwood)
34 Bayfield Street Unit# 302
Meaford, Ontario
Location, location - Meaford's Harbourside Condominiums! This well maintained, move-in ready, open concept 2-bedroom, 2-bathroom condo is located on the 3rd floor, offering stunning views over Meaford Harbour and Georgian Bay. Kitchen updated within the last 5 years with refaced cupboards, new countertops, new stove & fridge. Enjoy the sight of sailboats gliding by from the large balcony, while being just steps away from downtown shops, restaurants, waterfront parks & marina, the library, and Meaford Hall. The building is wheelchair accessible, and the assigned parking spot is conveniently located near the entrance. Forced air natural gas heating, central air conditioning, in-suite laundry, and a storage locker. Condo fee includes water & sewer. Easy to show and flexible closing date. Be sure to check this one out! (id:50886)
Royal LePage Locations North (Thornbury)
Royal LePage Locations North (Collingwood)
3 Brandy Lane Drive Unit# 107
Collingwood, Ontario
Here is a ground-floor, open concept 2 bed/2 bath condo in popular Wyldewood, designed with comfort and style in mind. With granite counters, appliances included, master with ensuite and a practical pantry/laundry room. You'll love relaxing in front of the fireplace, or barbecuing on the covered terrace with friends, after a dip in the year-round pool. Georgian Trail is a mere minute walk, skiing at Blue is a short car ride away. Golf, hike, fish, swim, live! Ideally located parking spot #54 is behind the unit, making this convenient for the family pet too! Storage Unit located beside front door. Water and Sewer included in Condo Fees! Perfect for a Getaway or Year Round Living! Quick closing available. (id:50886)
Royal LePage Locations North (Wasaga Beach) Brokerage
410 Ridge Road Unit# 30
Meaford, Ontario
3 month seasonal lease in Meaford Golf Mews. 2 bedroom Semi-detached Bungalow sleeps 4 in 2 bedroom + 2 full baths. Over 1,678 Sq Ft of living space. Open concept living/kitchen/dining with fireplace and walk-out to covered patio. Well appointed kitchen. Enjoy all the conveniences that Meaford offers including local shops, bars, restaurants, skiing & snowshoeing. Short drive to Beaver Valley Ski Club. Available for 90 days, with flexible start date from November 23, 2024. Snow removal included. Arrange your personal viewing of this quiet Meaford winter escape today. (id:50886)
Royal LePage Locations North (Collingwood)
51 Raglan Street
Collingwood, Ontario
LEGAL SECONDARY SUITE! This raised bungalow close to Georgian Bay features a total of 5 bedrooms, 2 bath and in 2016 it was converted to a legal secondary suite. The main floor features 3 beds, 1 bath, laundry and an open concept kitchen, dining and livingroom. You'll really appreciate the vaulted ceilings and natural light throughout. The lower level features a side door entrance with 2 bed, 1 bath, separate laundry area and lots of light throughout. Newer metal roof (2022) and ICF foundation. This is an ideal location with lots of parking, playground nearby and steps from Georgian Bay! This is your opportunity to live on one level and rent the other to help cover your mortgage! (id:50886)
Royal LePage Locations North (Collingwood Unit B) Brokerage
51 Raglan Street
Collingwood, Ontario
LEGAL SECONDARY SUITE! This raised bungalow close to Georgian Bay features a total of 5 bedrooms, 2 bath and in 2016 it was converted to a legal secondary suite. The main floor features 3 beds, 1 bath, laundry and an open concept kitchen, dining and livingroom. You'll really appreciate the vaulted ceilings and natural light throughout. The lower level features a side door entrance with 2 bed, 1 bath, separate laundry area and lots of light throughout. Newer metal roof (2022) and ICF foundation. This is an ideal location with lots of parking, playground nearby and steps from Georgian Bay! This is your opportunity to live on one level and rent the other to help cover your mortgage! (id:50886)
Royal LePage Locations North (Collingwood Unit B) Brokerage
31 Courtice Crescent
Collingwood, Ontario
LEGAL SECONDARY SUITE! This raised bungalow close on a family friendly Crescent features a total of 5 bedrooms, 2 bath and it has been converted to a legal secondary suite. The main floor features 3 beds, 1 bath, laundry and an open concept kitchen with stainless steel appliance and backsplash, dining area and livingroom with entry from the front deck. The lower level features a side door entrance with 2 bed, 1 bath, separate laundry area and lots of light throughout. This fully fenced corner lot features ample parking, a playground nearby and close to the Georgian Trail System! This is your opportunity to live on one level and rent the other to help cover your mortgage! (id:50886)
Royal LePage Locations North (Collingwood Unit B) Brokerage
Part 57 Rr39 Pebble Road
Manitoulin Island, Ontario
Lake Huron water front with 100 feet and 0.4 acres between two well kept cottages in view of the beautiful sand beach in Sand Bay. Level lot with a stone shoreline on the big water. Accessed via Little Lake Huron and Pebble Roads. Also backs onto Pebble Road. The rural zoning needs to be amended to permit a seasonal dwelling. $97,000 (1563) (id:50886)
Manitoulin Realty Inc.
Part 86 Rr39 Pebble Road
Manitoulin Island, Ontario
Little Lake Huron water front with 100 feet and 0.5 forested acres on the west side. Level, off the grid lot, in a cottage area, accessed via Little Lake Huron and Pebble Roads. Also backs onto Pebble Road. Rural zoning needs to be amended to permit a seasonal dwelling. $69,000 (1561) (id:50886)
Manitoulin Realty Inc.

















