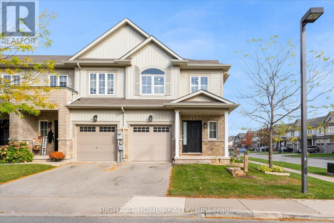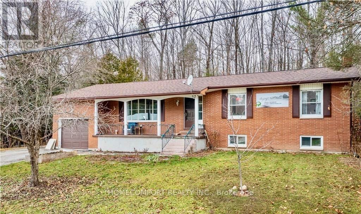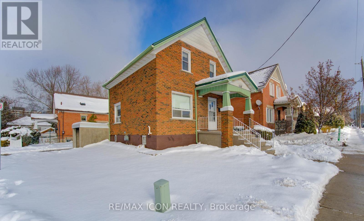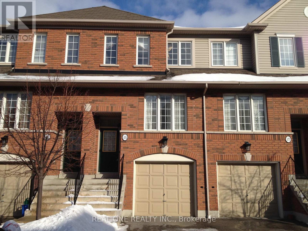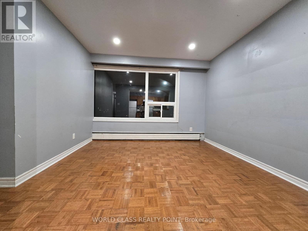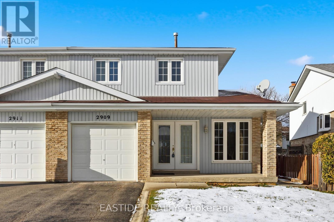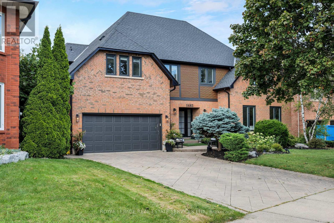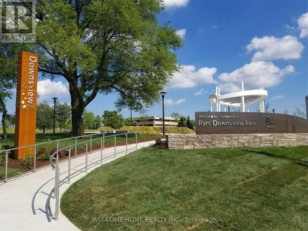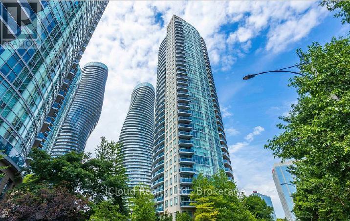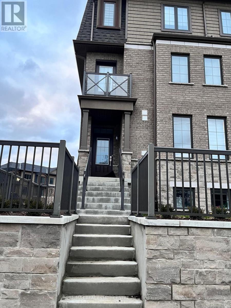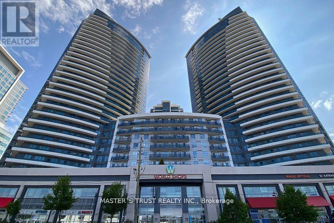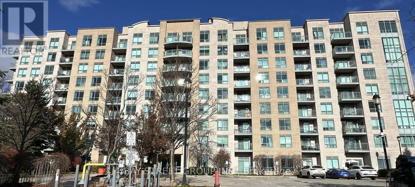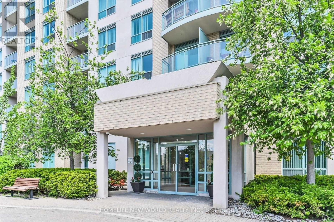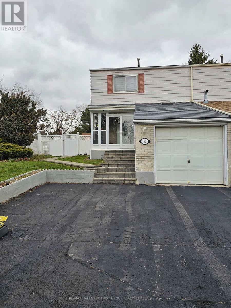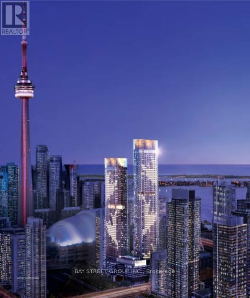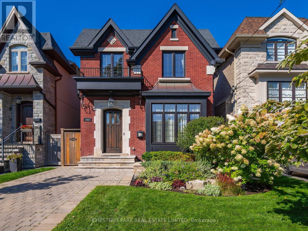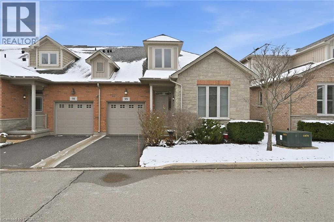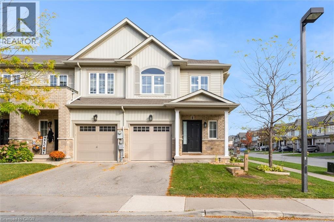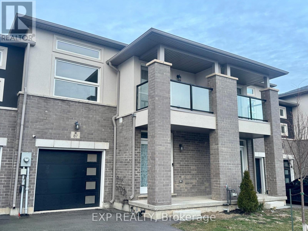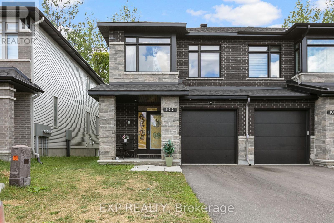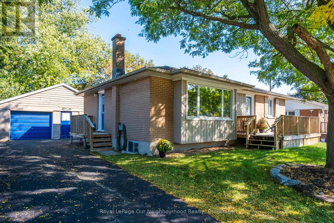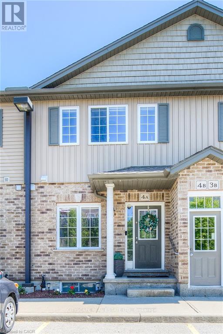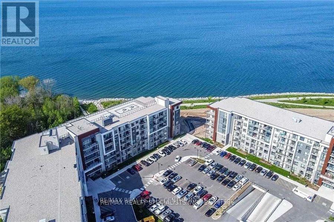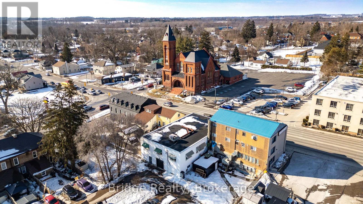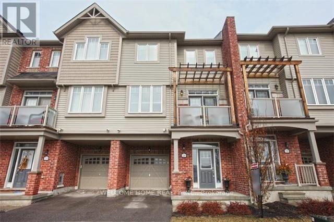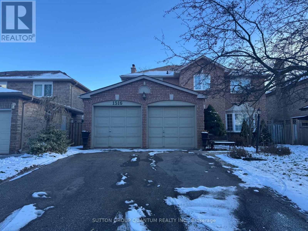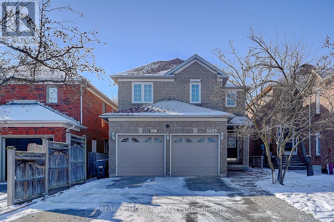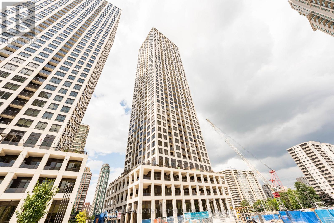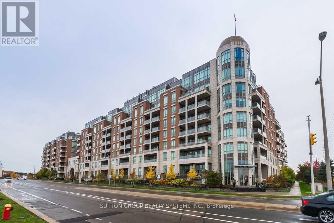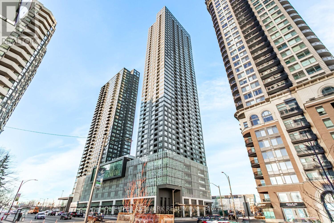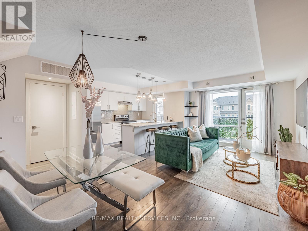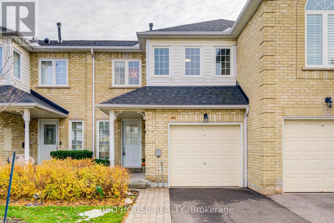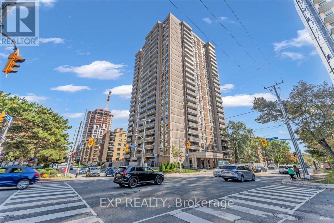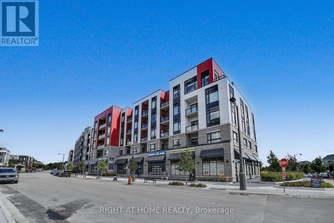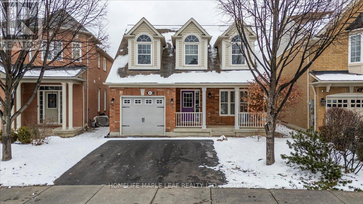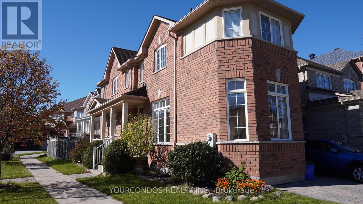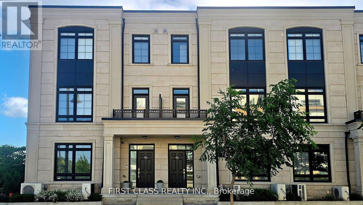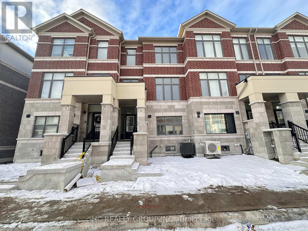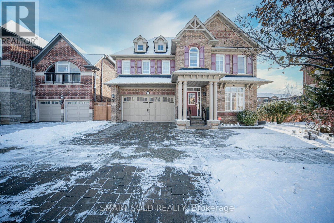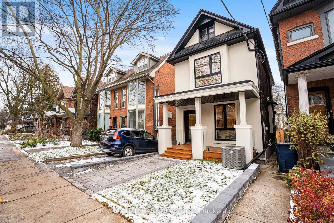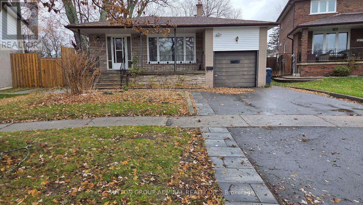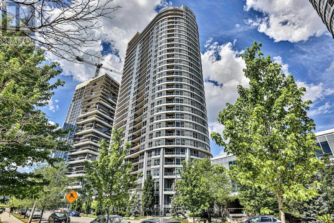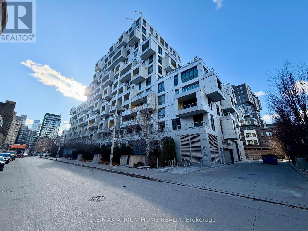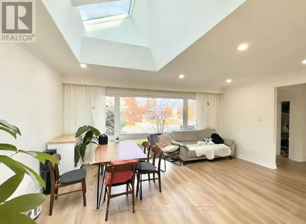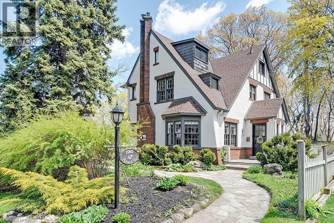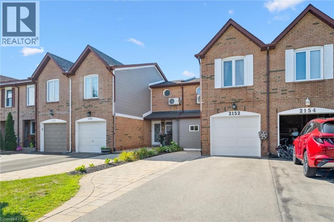1 - 5084 Alyssa Drive
Lincoln, Ontario
Welcome to #1, 5084 Alyssa Drive, Beamsville! This beautiful end-unit freehold townhouse with no rear neighbours, offers 3 bedrooms, 4 bathrooms, California Shutters throughout, and a fully finished bachelor in-law suite - perfect for extended family or guests. The main floor features 9 ft ceilings, a bright eat-in kitchen, cozy living area, powder room, and garage access. Upstairs, the primary bedroom includes a walk-in closet and 3-piece ensuite, with two additional bedrooms and convenient upper-level laundry. The basement in-law suite has a separate entrance through the garage, complete with a kitchenette, 4-piece bathroom, laundry, and plenty of storage.Enjoy outdoor living in the fully fenced backyard with a large deck and storage shed. Visitor and street parking are available. This home is ideal for families with close proximity to Rotary Park, Fleming Memorial Arena/Library, no rear neighbours and close to vineyards and orchards. Located close to highways, shopping, schools, community centre, and places of worship, this home blends comfort, convenience, and functionality in one desirable package. Don't miss out on this home! (id:50886)
Right At Home Realty
52 Meadow Park Drive
Huntsville, Ontario
Exceptional in town family bungalow located in the highly desired area of the Meadow Park subdivision with children's playground, tennis/pickle ball courts. East walking to town stores and restaurants. This unit has new renovated kitchen and flooring. 3 Pcs bathroom and cold room. This is Furnished unit and the laundry will be shared with upper unit. Spend your mornings enjoying the privacy of your back yard with a good book and a morning beverage. (id:50886)
Homecomfort Realty Inc.
160 Glasgow Street
Waterloo, Ontario
Charming Home Full of Character in an Exceptional Location!!? Welcome to a beautifully maintained home filled with timeless character and thoughtful updates. From the moment you step inside, you're greeted with warm wood trim, real hardwood floors in the living room, dining room and foyer, and oversized windows that fill the main level with natural light. The kitchen offers exceptional convenience with fridge, stove, dishwasher, all included-plus a double-door pantry for abundant storage. A back door entry features built-in coat closets and shoe storage, keeping everything organized. Upstairs you'll find three bedrooms, a full updated bathroom (2024) with a large walk-in shower. The primary bedroom shines with custom built-in furniture including two dressers, a desk, a double closet, and six storage drawers built right into the bed-no furniture shopping needed. The second bedroom offers a walkout to a private balcony, perfect for enjoying morning coffee. The third bedroom also has original hardwood flooring beneath the carpet, ready to be uncovered. Outside you will find a garden shed, covered sitting area and for long-term durability metal roof, Front porch and back steps finished with epoxy coating. Location is second to none-this home backs onto the Iron Horse Trail, offering immediate access to beautiful walking and biking paths. You're just steps from the vibrant Graffiti Market, famously featured on "You Gotta Eat Here." Enjoy walking distance to Uptown Waterloo, Downtown Kitchener, Grand River Hospital, and the charming shops and restaurants of Belmont Village. A bus route just outside the door adds even more convenience. This is a home where character, updates, and walkability come together perfectly-ideal for buyers looking for charm, comfort, and a truly unbeatable location. (id:50886)
RE/MAX Icon Realty
175 - 4950 Albina Way
Mississauga, Ontario
Lovely Family Home In Desirable Square One Area. Bright & Spacious, This 3-Bedroom,3-Bathroom Gem Offers A Perfect Blend Of Comfort And Convenience. Very Clean And Family Sized Kitchen. Hardwood Flrs On Main And High Quality Wood Flrs On 2nd & Ground Flrs. W/O From Family Rm To Patio. Direct Access To Garage From House. Steps To Grocery/Banks/Restaurants/Coffee Shop/LRT. Close To Hwy 403/401. One Bus To Subway Station. (id:50886)
Real One Realty Inc.
3 - 58 Cameron Avenue
Toronto, Ontario
Beautifully renovated 1000 SF, 3-bedroom 3rd floor apartment in a legal 4-plex, comes with sweeping and stunning views from all windows, including that of the CN tower and the City's skyline beyond. It features a bright, open-concept layout with newer finishes throughout. Kitchen is equipped with more than ample cabinetry and appliances. The primary and 2nd bedrooms are large, with large closets and huge windows with an amazing view of the hilly ravine area rear yard. Totally private with no neighbours at the rear. The rear exit stairs lead to a deck exclusively for this Unit. The 3rd bedroom is a junior bedroom with a sweeping view of the entire neighbourhood. There are additional front hall and linen closets, ensuring plenty of storage space. Washroom is newly painted and has new floors and a brand-new vanity. Has a high-capacity new Wall Unit air-conditioner that cools the entire apartment for your comfort in summer. The 4-plex is surrounded mostly by single-family houses making it a family-oriented neighbourhood.FreshCo, Canadian Tire, Shoppers Drug Mart, Dollar Tree, Coffee shops, cafes, restaurants, quaint family-owned small businesses add to the charm and friendliness of the locale. and Caledonia LRT station are steps away. Good schools, including Silverthorn Comm. School (K-8), parkettes, York Recreation Centre and worship houses offer their share to the vibrancy of the community.Free High speed WIFI is offered. One Parking spot available @ $80/- pm (id:50886)
World Class Realty Point
2909 Salerno Crescent
Mississauga, Ontario
Welcome to this fully renovated semi-detached home, located in the highly desirable Meadowvale community in Mississauga. Perfect for families and professionals, this home combines comfort, convenience, and an unbeatable location. Offering 3+1 bedrooms, 2.5 bathrooms, a spacious backyard, this home provides everything you need. The main floor features a bright, practical layout with large windows that flood the space with natural light. With sleek, carpet-free flooring throughout, the inviting atmosphere is perfect for family living. The renovated finished basement offers additional living space, including a bedroom, a rec room (perfect for a home theatre, gym, or playroom), a full bathroom, convenient laundry facilities and storage. Conveniently located close to schools, parks, transit, and shopping, this turn-key home offers comfort, style, and peace of mind. Just move in and enjoy this home truly has it all! (id:50886)
Eastide Realty
1483 The Links Drive
Oakville, Ontario
Experience the ultimate in luxury living, style, & location in this extensively renovated 4+1-bedroom, 4.5-bathroom executive home in the prestigious Fairway Hills community, bordering the world-renowned Glen Abbey Golf Course. The backyard is a private resort-style haven, featuring an inground pool, relaxing hot tub, & expansive stamped concrete patios perfect for summer entertaining & outdoor living. Inside, the main & upper levels underwent a complete designer transformation in August 2024, with walls removed to create a sophisticated, open layout. Every detail exudes elegance with new bathrooms, white oak hardwood floors, crown mouldings, a custom staircase, designer lighting, smooth ceilings, baseboards, trim, interior & exterior doors, windows, & a show-stopping chefs kitchen. The roof, pool liner, & cover were also newly replaced for peace of mind. Enjoy effortless entertaining in the spacious living room with an inviting fireplace, the formal dining room with custom built-ins, & the oversized family room with a fireplace. The stunning custom kitchen boasts sleek cabinetry with accent lighting, quartz countertops, a large island with a breakfast bar, high-end appliances, including a 6-burner Wolf gas range, & a walkout to your backyard retreat. Upstairs, discover 4 bright bedrooms & 3 spa-inspired bathrooms, including a serene primary suite with custom cabinetry & a luxurious 5-piece ensuite featuring a sculpted soaker tub & oversized glass shower. The fully finished lower level offers endless possibilities with a sprawling recreation room, fireplace, wet bar, games area, a private guest suite & a luxurious full bath. Start your dream life in Glen Abbey, a highly coveted Oakville community celebrated for its scenic trails, top-rated schools, & unbeatable proximity to restaurants, shopping, hospital & major highways. Fairway Hills Association fee $1000/year (id:50886)
Royal LePage Real Estate Services Ltd.
5 - 159 William Duncan Road
Toronto, Ontario
INSIDE DOWNSVIEW PARK! Freshly Painted, Upgraded Light Fixtures, Inside Downsview Park, Rare floor plan of 2 bedroom + Full Size Den. 1 Washroom, 1 Parking. Front and Rear Patio, Open Concept with Laminate Flooring, Large Kitchen Island, Stainless Steal appliances, Full Size Laundry Machines. Shuttle to Subway Station. Walk to the park, pond, playgrounds, & farmers market. Mins from York University, Yorkdale Shopping Centre, local eateries, and more! Enjoy all the city has to offer with a community feel. (id:50886)
Welcome Home Realty Inc.
403 - 80 Absolute Avenue
Mississauga, Ontario
Absolutely Gorgeous, Open Concept 2 Bedroom and 2 full Bathrooms. World Famous Marilyn Monroe Tower Complex, Approx. 800-899 sf interior and a good size balcony Granite Counter-tops And Stainless Steel Appliances In The Kitchen. Clean and Spacious, Walking Distance To Square One, Close To Hwy 403, Go Bus, Bus Terminal, Library. Ensuite Washer & Dryer. Over 30,000sf of Amenities Area. Indoor and Outdoor Pool, Hot Tub, Steamed Sauna, Gym and Basketball, Indoor Track, Yoga Room And Much More. Comes with 1 parking and 1 locker (id:50886)
Icloud Realty Ltd.
91 - 445 Ontario Street
Milton, Ontario
This stunning 3-bedroom, 3-bathroom townhouse offers the perfect blend of comfort, style, and convenience. With two dedicated parking spaces and a garage, this modern home features a bright, open-concept layout filled with natural light, perfect for families and professionals alike.Ideally located just minutes from the highway, top-rated schools, and excellent shopping and amenities, this home provides everything you need right at your doorstep. Whether you're entertaining guests or enjoying a quiet evening with family, this property offers both elegance and practicality in one exceptional package.Don't miss the chance to make this beautiful Milton townhouse your next home! (id:50886)
RE/MAX Real Estate Centre Inc.
739 - 7171 Yonge Street
Markham, Ontario
Enjoy the luxuries of convenient condo living in the sought-after "World On Yonge" By Liberty Development! Access to a five-star shopping mall without even stepping foot outside! Includes cafes, supermarkets, restaurants, banks & much more! Top schools! The functional open concept floorplan and 9ft ceilings, 728 sf per builders plan, biggest one plus den plan! allow for natural light to flow throughout this spacious 1+Den! Very bright spacious feel. Shows with confidence! The kitchen features stainless steel Appliances, a built-in microwave, speckled granite countertops, subway tile backsplash, and dark euro-style cabinetry. Living room walks out to the balcony with southeast exposure. Large den makes for a perfect at-home office! It can also be used as a second bedroom! Primary bedroom has large windows and a double closet for ample storage. 4pc Bathroom boasts tile floors, shower tub, and single vanity with granite countertops. Unit also features in-suite laundry with dryer & washer. Building amenities include an indoor swimming pool, gym, 24hr concierge, library, party room, guest suites, underground visitors parking & more! Don't miss the bright & spacious executive condo! (id:50886)
Master's Trust Realty Inc.
611 - 51 Baffin Court
Richmond Hill, Ontario
1 Bedroom Plus Den in the heart of Richmond Hill. Bright, Spacious Open Concept Layout, Hardwood Floors, Unobstructed South West Views, 1 Parking And 1 Locker Included. Easy access to Highway 7, 407 and 404, Go Train and TTC at door Steps. Walking distance to Yonge Street shopping and restaurants. Maintenance Fee Includes Hydro, Water, Heat, Building Insurance. (id:50886)
Bay Street Group Inc.
721 - 51 Baffin Court
Richmond Hill, Ontario
Spacious 840 Sq Ft Unit, Located On A Cul De Sac Just Steps To Yonge St. Lots Of Visitor Parking. Direct Bus To Finch Subway. Walking Distance To Go Bus To Airport & Go Train To Union Station. Minutes To Hwy 7 & Hwy 407. Future Subway Line. Across From Lcbo, Shoppers, Decor Stores & Restaurants. Minutes To Big Box Stores, Grocery Stores, Cinema & Hillcrest Mall. (id:50886)
Homelife New World Realty Inc.
50 Goskin Court
Toronto, Ontario
Welcome to 50 Goskin, an end-unit freehold townhouse offering great curb appeal with its beautiful pathway and landscaped frontage. With approximately 1,800 sq. ft. of finished living space, this home features a metal roof, maple hardwood on the main floor, laminate flooring, a primary bedroom with a walk-in closet, and a chef-inspired kitchen with quartz counters, stainless steel appliances, soft-close cabinetry, and pot lights.The home also includes finished basement with a separate side entrance, providing in-law suite or rental potential.A 9 ft patio door opens to a large deck, ideal for entertaining and outdoor enjoyment. **An approved shed offers ample additional storage with electricity and 2 levels.** (id:50886)
RE/MAX Hallmark First Group Realty Ltd.
2608 - 3 Concord Cityplace Way
Toronto, Ontario
Highly Recommend new luxury condo at Concord Canada House, downtown Torontos newest icon beside the CN Tower and Rogers Centre. This stunning east-facing 1-bedroom suite boasts 600 sq.ft. of modern interior space plus a 128 sq.ft. heated balcony. perfect for year-round indoor-outdoor living. Residents enjoy world-class amenities including an 82nd-floor sky lounge, indoor swimming pool, ice skating rink, and more. Situated in an unbeatable location, just steps from the CN Tower, Rogers Centre, Scotiabank Arena, Union Station, the Financial District, waterfront, dining, entertainment, and shopping everything you need is right at your doorstep. (id:50886)
Bay Street Group Inc.
252 Sutherland Drive
Toronto, Ontario
This sophisticated and luxurious custom built 4+1 bedroom residence in coveted South Leaside has it all! Designed by renowned architect Lorne Rose, this meticulous home has grand principal rooms, a renovated gourmet kitchen with eat-in dining, adjoining family room with fireplace and walk-out to stunning rear gardens. The spacious second storey with custom skylight has 4 bedrooms including a sumptuous and private primary retreat with walk-in closet and 5-piece ensuite. The expansive lower level features a large recreation room plus a children's play area, 5th bedroom, 3-piece bath, laundry room, cedar closet (potential for wine cellar) and storage. Located on a quiet family friendly street in prime South Leaside with curb appeal galore, it has an all brick exterior with custom Indiana limestone detailing and custom designed elevated landscaping. The superb layout offers 3,300+ square feet of functional family space. Front drive parking plus custom built 1 1/2 car garage accessed via laneway provides ample parking. (Please note that built-in desk in living room can remain or be removed if preferred *refer to photos of prior living room set-up). Pristine landscaping with in ground irrigation system and outdoor lighting. "Other" room is a cedar closet with potential for wine cellar. (id:50886)
Chestnut Park Real Estate Limited
2125 Itabashi Way Unit# 99
Burlington, Ontario
Welcome to the Village of Brantwell – Burlington’s Sought-After Adult Lifestyle Community. Discover the perfect blend of comfort, convenience, and community in this spacious 3-bedroom, 3-bathroom end unit bungaloft located in the heart of the highly desirable Tansley Community. Designed with mature living in mind, this quiet, well-managed enclave offers a relaxed lifestyle surrounded by green space, walking paths, and friendly neighbours who take pride in their homes. Step inside to a bright open-concept main floor that welcomes you with soaring ceilings and an abundance of natural light. The generous living and dining areas flow seamlessly, creating an inviting space ideal for both everyday living and entertaining. The main-floor primary suite is a true highlight— which offers plenty of room to unwind. It features a large walk-in closet and a spacious ensuite, making single-level living effortless. The second level provides wonderful flexibility with a roomy loft area, an additional bedroom, full bathroom, and open sightlines to the main living space—perfect for visiting family, hobbies, or a quiet reading retreat. This home also includes a single-car garage, main-floor laundry, and a back patio area where you can enjoy morning coffee or an evening glass of wine. While the property has been lovingly maintained, it offers an excellent opportunity for the next owner to add their personal touches and modern updates to enhance its full potential. Residents here appreciate the carefree lifestyle—condo-style services, beautifully maintained grounds, and a strong sense of community—all just minutes to shopping, restaurants, parks, Tansley Woods Community Centre, and major highways. If you're looking for comfort, convenience, and a vibrant 55+ lifestyle, this Village of Brantwell bungaloft is an exceptional opportunity. (id:50886)
Casora Realty Inc.
5084 Alyssa Drive Unit# 1
Beamsville, Ontario
Welcome to #1, 5084 Alyssa Drive, Beamsville! This beautiful end-unit freehold townhouse with no rear neighbours, offers 3 bedrooms, 4 bathrooms, California Shutters throughout, and a fully finished bachelor in-law suite - perfect for extended family or guests. The main floor features 9 ft ceilings, a bright eat-in kitchen, cozy living area, powder room, and garage access. Upstairs, the primary bedroom includes a walk-in closet and 3-piece ensuite, with two additional bedrooms and convenient upper-level laundry. The basement in-law suite has a separate entrance through the garage, complete with a kitchenette, 4-piece bathroom, laundry, and plenty of storage.Enjoy outdoor living in the fully fenced backyard with a large deck and storage shed. Visitor and street parking are available. This home is ideal for families with close proximity to Rotary Park, Fleming Memorial Arena/Library, no rear neighbours and close to vineyards and orchards. Located close to highways, shopping, schools, community centre, and places of worship, this home blends comfort, convenience, and functionality in one desirable package. Don't miss out on this home! (id:50886)
Right At Home Realty
18 - 87 Renfrew Trail
Welland, Ontario
Client RemarksWelcome to 87 Renfrew Trail - a beautifully designed 3-bed, 2.5-bath townhome nestled in Welland's thriving and family-friendly community. Built by Centennial Homes, this modern home offers a bright open-concept main floor featuring a stylish kitchen with stainless steel appliances, a spacious living area, and a versatile flex room ideal for a home office or play space. The upper level boasts a generous primary bedroom with a walk-in closet and a luxurious ensuite complete with a standing shower and soaker tub, along with two additional well-sized bedrooms. Enjoy convenient inside access to the garage, a great layout, and a prime location just minutes from Highway 406, Seaway Mall, Niagara College, schools, parks, and all major amenities. A perfect opportunity for first-time buyers, growing families, or investors - book your showing today and make this stunning home yours! (id:50886)
Exp Realty
1010 Eider Street
Ottawa, Ontario
Welcome to 1010 Eider Street, stunning Fairhaven-End model by Richcraft Homes in highly sought-after Riverside South. Built in 2022, this meticulously maintained 3-bed + den, 3-bath END-UNIT townhome offers over 2,200 sq. ft. of living space, backing onto a serene treed area with NO REAR NEIGHBOURS. Step inside to find elegant hardwood floors throughout the main level, a bright open-concept layout, and a gas fireplace that adds warmth to the family room. The chef-inspired kitchen features quartz countertops, sleek cabinetry, and a full suite of luxury White Café appliances. Enjoy casual dining at the breakfast bar or entertain in the adjacent dining area overlooking the private backyard. Upstairs, a generous loft/den provides the perfect workspace or reading nook. The primary bedroom is a true retreat with a large walk-in closet and a spa-style ensuite featuring a soaker tub, walk-in glass shower, and quartz counters. Two additional bedrooms, a full bath, and second-floor laundry complete this level. The fully finished basement offers a spacious rec room with endless possibilities. With 3 parking spaces, a single garage, and prime proximity to schools, parks, and shopping, this move-in ready home checks every box! (id:50886)
Exp Realty
Main Floor - 5864 Delle Donne Drive
Mississauga, Ontario
Desirable Churchill Meadows location! Bright and generously sized 2-bedroom main/ground floor apartment available December 1. Features a private/separate entrance, direct walk-out to the backyard, and large windows that bring in tons of natural light. Perfect for families-walking distance to schools, parks, and community amenities. Minutes to shopping, Erin Mills Town Centre/malls, transit, and major routes.Highlights: 2 spacious bedrooms Ground floor (no stairs!) Bright, open layout Separate/private entrance Backyard access Close to schools, park, mall, transit Ideal for small family, couple, or professionals looking for a convenient, quiet spot in one of Mississauga's most sought-after neighbourhoods. (id:50886)
Right At Home Realty
205 Lee Avenue
Whitby, Ontario
Nestled on an oversized premium lot, this inviting bungalow is located in one of Whitby's most desirable neighbourhoods. Perfectly situated within walking distance to schools, parks, and everyday amenities, and with quick access to both the 401 and 407, it offers exceptional convenience.The freshly painted main floor features two bedrooms and a spacious living room highlighted by a large bay window. The sun filled kitchen provides direct walkout access to the backyard, where you will find a large deck and patio perfect for relaxing or entertaining.The newly updated basement (2023) boasts a generous recreation room with fresh carpeting, a stunning spa-like washroom, and two additional bedrooms. With a separate entrance, its an excellent setup for an in-law suite. The home also features updated electrical and a new furnace.The oversized garage offers plenty of space for parking, storage, and/or a workshop. A true dream for a hobbyist. Recent updates include the roof on the home (2019) and the garage roof (2024).This spectacular property is the perfect family home and an opportunity not to be missed! (id:50886)
Royal LePage Our Neighbourhood Realty
4a - 38 Howe Drive
Kitchener, Ontario
TWO PARKING SPACES INCLUDED! Available on Jan 1, 2026, this lovely townhouse unit is the perfect backdrop to kick off the new year with a bang! This charming 3-bed 2-bath unit has plenty of space for all types of residents, from young professionals to growing families and anything in between. Full of natural light, this well maintained unit is move-in ready. Enjoy the eat-in kitchen with beautiful countertops, lots of cabinet space, and direct access to the deck. Prepare to enjoy the summer to the fullest in this outdoor oasis, a perfect venue to unwind after a long day. Upstairs, the bedrooms are well laid out, with a spacious primary bedroom offering plenty of light through the three large windows and provides the luxury of a walk-in closet. Two additional versatile bedrooms share a beautifully appointed 4pc bathroom. Perfectly located, Highway 7/8 is only 1 minute away and Sunrise Shopping Centre is also nearby, offering major grocery stores and restaurants, not to mention daycares, schools, and parks and trails all within 8 minutes or less! This gorgeous townhouse has everything you need and want - the only thing missing is you! Book your private showing today! (id:50886)
Ipro Realty Ltd.
332 - 101 Shoreview Place
Hamilton, Ontario
This Fabulous 2 Bedroom plus Den/Office Suite Welcomes you with an Unobstructed View of Lake Ontario and Features a Private Balcony Exclusive Waterfront Trails Community with Direct Access to Biking and Walking Trails. Great Place for First Time Home Buyers, Professionals and Investors alike. Kitchen Features Quartz Counter, Breakfast Bar, Stainless Appliances, and Pendant Lighting. upgraded Laminate Throughout-No Carpets, Ensuite laundry. Geothermal Heating! (Savings of approx 30-60% on heating and 20-50% on cooling cost over conventional heating and cooling system). An Exclusive Community on the Shores of Lake Ontario with Unobstructed Views from all Windows. Close to New Port Yacht Club and 50 Point Marina with Easy Access to QEW. Access to Private Yoga Room, Fitness Room, Bike Storage Room, Party Room & Amazing Large Rooftop Terrace with Stunning Views of Lake Ontario, the Toronto Skyline and the Escarpment. Storage Locker on Same Level as Apartment, Underground Parking and Plenty of Visitor Parking. Why Wait, Move into your Dream Home Today! (id:50886)
RE/MAX Real Estate Centre Inc.
290 Dundas Street
Woodstock, Ontario
Beautifully Renovated C5 Commercial Unit with Mixed-Use Zoning! This spacious 3487.50 sq. ft. main-floor unit offers multiple offices, a reception area, a common work area, a meeting room, a filing room, A rough in kitchenette two bathrooms, and two staircases leading to city-approved indoor 5 +legal parking. Over $300,000 has been invested in renovations, including five legal indoor parking spots equipped with two HRVs, a CO sensor, an automatic door opener, and a separate heated furnace. Additional upgrades include a new flat roof with warranty, a new furnace, a new garage door, updated flooring, fresh paint, and more. A fantastic opportunity for a versatile commercial space! (id:50886)
Bridge Realty
Coldwell Banker Sun Realty
26 Larson Peak Road
Caledon, Ontario
Open Concept 3 bedroom, 2 Washroom, 2 Parking, Townhouse. Modern Kitchen with Large L shaped Island, stainless steal appliances. Large Living room, Dining room area, Pot lights Throughout with Walk out to Balcony, with no Front Neighbor facing Pond and Greenery. Walking Distance To Community Center, Schools, Trails, Grocery And Medical Centers. (id:50886)
Welcome Home Realty Inc.
1516 Stoneybrook Trail
Oakville, Ontario
Stunning Updated 4+1 Bedroom Detached Home in Prestigious Glen Abbey. This beautifully maintained home sits in one of Glen Abbey's most sought-after neighbourhoods and offers a carpet-free interior throughout. The kitchen is fully updated with a large island, granite countertops, modern flat-panel cabinets, and a bright breakfast area with a walkout to the private backyard.The primary ensuite has been completely renovated with a modern design and features both a bathtub and a separate glass shower with a sleek quartz countertop.The open-concept kitchen and family room create an elegant and functional space for everyday living. The family room includes a classic wooden fireplace, adding warmth and charm.The spacious finished basement provides excellent additional living space, ideal for a recreation room, home gym, or family area.Conveniently located close to Abbey Park High School, Glen Abbey Community Centre, shopping, restaurants, top-rated schools, trails, and with easy access to major highways, this home offers an exceptional lifestyle in one of Oakville's most desirable communities. (id:50886)
Sutton Group Quantum Realty Inc.
5633 Haddon Hall Road
Mississauga, Ontario
Welcome to this exquisite detached home in one of Mississauga's most desirable neighborhoods. It sits just steps from top-ranked schools including John Fraser SS (AP program), Gonzaga Catholic SS (Extended French program), Thomas Street Middle School, and Middlebury PS (Gifted program). You are minutes from Erin Mills Town Centre, Credit Valley Hospital, UTM, major highways 401, 403 and 407, and public transit. With no neighbours and no houses in front of the property, you enjoy clear views and added privacy.Step inside to an open concept main floor where the spiral staircase rises through a breath-taking 17 foot high ceiling crowned by a chandelier. The front door, back door, and interior walls have all been freshly painted. The custom moulded kitchen features all stainless steel appliances, including a new fridge in 2025, a central island, and a built-in microwave stove.This elegant residence offers a rarely found layout with FIVE spacious bedrooms and hardwood flooring throughout (except bedrooms and basement). The FIFTH bedroom includes custom built cabinets and can be easily converted into a home office.The fully finished basement, renovated in 2024, includes a separate in-law suite with its own private side entrance. It offers TWO additional bedrooms, a kitchen, a full bathroom, and a generous living area, ideal for guests, extended family, or rental income.The home also features a newer roof and A/C from 2020, four recently replaced windows, and a wide deep lot with an extra long driveway and no sidewalk interruptions. Experience modern living in a prime location. Book your viewing today! (id:50886)
RE/MAX Imperial Realty Inc.
206 - 30 Elm Drive W
Mississauga, Ontario
Welcome to Solmar Edge Tower 2, a newly built condominium in Mississauga's highly desirable City Centre. This spacious two-bedroom, two-bathroom suite features 9' floor-to-ceiling windows and a full-length terrace with stunning southeast views, filling the home with natural light and creating an exceptional living and entertaining space. Enjoy an open-concept layout with a generous living/dining area and a beautifully upgraded kitchen equipped with high-end built-in appliances. The primary bedroom offers ample space, a large walk-in closet, and a stylish 3-piece ensuite bathroom. The second bedroom also includes its own 4-piece ensuite, providing added comfort and privacy. The unit is carpet-free and includes an in-suite laundry room for convenience. Located in the heart of downtown Mississauga, you are just steps from Square One, the main transit terminal, GO buses, Sheridan College, Living Arts Centre, Celebration Square, Central Library, YMCA, banks, restaurants, shops, and entertainment. Quick access to Cooksville GO, Hwy 403/401/QEW, Port Credit, and many other nearby attractions. This condo is perfect for couples, students, and small families. Don't miss this amazing opportunity-call today to schedule your private viewing! (id:50886)
RE/MAX Real Estate Centre Inc.
116 - 2480 Prince Michael Drive
Oakville, Ontario
Bright & Spacious 1+Den Condo for Lease in Prestigious Emporium at Joshua Creek! Featuring an open-concept layout with 10-ft ceilings, this unit offers a modern, upgraded kitchen with stainless steel appliances, quartz counters, ceramic backsplash, and a breakfast bar. The spacious primary bedroom includes a walk-in closet with organizer wardrobe. A large versatile den can serve as an office, dining area, or second bedroom. Enjoy hotel-style amenities including an indoor pool, gym, party room, theatre room, billiard room, meeting room, sauna, guest suite, and 24-hour security. Conveniently located across from a shopping plaza with easy access to 403/QEW/407. Includes 1 parking and 1 locker. (id:50886)
Sutton Group Realty Systems Inc.
2912 - 395 Square One Drive
Mississauga, Ontario
Welcome To This Brand New 1 Bed Condo In The Heart Of Mississauga! High Floor Unit With Floor To Ceiling Windows Enjoying Gorgeous City View, Upgrade Kitchen With High End Backsplash, Quartz Countertop And Stainless Steel Appliances, B/I Oven And Microwave Included, Very Bright And Spacious Bedroom Features Double Side Large Windows, Laminate Floor Through Out. Super Amenities In The Building. Close To UTM & Sheridan College, Minutes To 403/401 Highway, Steps To Square One, Public Transit, Living Arts Centre, Central Library, Sheridan College, YMCA, Restaurants, Bars And Lots More. Enjoy This Luxurious Living In The City Center, Won't Last Long, Must See!!! (id:50886)
Homelife Landmark Realty Inc.
60 - 100 Dufay Road
Brampton, Ontario
This stunning 2-bedroom, 2-bathroom home is filled with natural light and designed for a comfortable , contemporary lifestyle. Located in a highly desirable area, its within walking distance to the GO Station, Longo's, parks and top rated schools offering the perfect balance of convenience and community. The open-concept living and dining area flows seamlessly into a modern kitchen featuring stainless steel appliances, upgraded light fixtures, and a built in water filtration system. Enjoy breathtaking sunrise views while making breakfast and peaceful sunsets while cooking dinner. Both bedrooms are generously sized, with the primary en-suite. The second floor laundry adds convenience, while multiple closets provide ample storage /throughout. This beautiful home is move in ready don't miss your chance to own it before the market heats up! (id:50886)
RE/MAX Realty Services Inc.
48 Heathcliffe Square
Brampton, Ontario
Welcome to Carriage Walk - an executive townhome community ideally located close to everything you need! Minutes from Chinguacousy Park, Bramalea City Centre, and within walking distance to Lester B. Pearson Catholic Elementary School and Hanover Public School making this an ideal home for families and professionals alike. The bright kitchen features a welcoming breakfast area with a walk out to the patio, perfect for morning coffee or outdoor dining. The layout is spacious for a full formal dining area, while the inviting living room is highlighted a large freshly painted room ready for relaxing nights in. Upstairs, you'll find three well appointed bedrooms along with a renovated 4 piece bathroom featuring a new vanity.The finished recreation room offers a comfortable, versatile space perfect for movie nights, game nights, or a cozy hangout spot. It includes a dry bar with stools, plus ample storage throughout. Additional upgrades include a new water heater, a brand new top-of-the-line LG washer and dryer, a newer paved driveway, and a single-car garage. Minutes from Chinguacousy Park, Bramalea City Centre, and within walking distance to Lester B. Pearson Catholic Elementary School and Hanover Public School-making this an ideal home for families and professionals alike.This well managed complex is known for its exceptional property upkeep, with beautifully maintained lawns and gardens you'll be proud to call home. (id:50886)
Red House Realty
1603 - 135 Marlee Avenue
Toronto, Ontario
Beautifully renovated corner unit. This 2 bedrooms, 2 bathrooms model suite offers a bright and functional layout with updated laminate flooring, crown molding, pot lights, and floor-to-ceiling windows. The open concept kitchen boasts stainless steel appliances, quartz backsplash, and plenty of quartz counter space. Spacious living/dining area with walk-out to an oversized north-facing balcony. Two large bedrooms with big windows, including a primary with ensuite bath. Both bathrooms have been tastefully updated. Conveniently located close to public transit, groceries, and all amenities. Don't miss out book your private showing today! (id:50886)
Exp Realty
218 - 3265 Carding Mill Trail
Oakville, Ontario
Exceptional 1-Bedroom Condo at Views on the Preserve - Upper Oakville's Premier Address. Discover the perfect balance of sophistication and functionality in this stunning Upgraded 1-bedroom residence at Views on the Preserve, located in the prestigious Preserve community of Upper Oakville. Built by Mattamy Homes, this boutique-style condominium offers a thoughtfully designed layout with upscale finishes and a modern aesthetic focused on comfort and convenience. Boasting soaring 9-foot ceilings and expansive west-facing windows with custom blinds, this bright and airy suite is bathed in natural light throughout the day. Step onto your private balcony to unwind and enjoy breathtaking sunset views. The open-concept living space features scratch-resistant vinyl flooring and a refined contemporary design. The chef-inspired kitchen impresses with stainless steel appliances, Stacked upper cabinets, a spacious centre island with extra storage, quartz countertops, a subway tile backsplash, and premium soft-close cabinetry. The large wheelchair accessible bathroom includes a spacious tub, elegant subway tiles, and thoughtful design for maximum comfort and ease of use. Modern smart home features include an Ecobee thermostat and an energy-efficient geothermal heating and cooling system. Residents of this boutique community enjoy exclusive amenities such as a rooftop lounge and party room with an outdoor BBQ terrace overlooking the pond. The suite also includes one underground parking space and a conveniently located locker. High-speed Rogers Internet is included in the maintenance fees. Ideally situated in one of Oakville's most desirable neighbourhoods, this home is just minutes from top-rated schools, premier shopping, transit, Oakville Trafalgar Hospital, and major highways. A rare opportunity to own a luxurious condo in an unbeatable location-don't miss your chance! (id:50886)
Right At Home Realty
41 Ross Patrick Crescent
Newmarket, Ontario
Stunning Family Home in Sought-After Woodland Hills - Loaded With Upgrades, Updates & Immaculately Kept with the Location! Location! Location Factor . Nestled on a quiet crescent, this beautifully maintained Mattamy-built home offers the perfect blend of style, comfort, and convenience. With 4+1 bedrooms, a fully finished basement, parking for 2 cars on the driveway, this property is an exceptional opportunity for families seeking true move-in-ready living.Step inside to a warm and inviting layout featuring a large covered front porch, hardwood floors, and an open-concept eat-in kitchen and family room with a walk-out to a private fenced backyard and deck-ideal for seamless indoor-outdoor entertaining. The kitchen is equipped with top-of-the-line appliances, including a gas stove, exhaust system, and modern fixtures throughout. **RECENT IMPROVEMENTS**This home recently has been thoughtfully updated for today's buyer, featuring 5 new windows and several additional finishing touches that enhance comfort, efficiency, and overall presentation - making this a truly turnkey HOME. Upstairs offers 4 generously sized bedrooms, convenient second-floor laundry, and a beautifully modelled ensuite bath. Portions of the home feature designer wallpaper, adding a stylish and sophisticated touch rarely seen at this price point.The fully finished basement provides tremendous value, complete with a 3-piece bathroom, a large recreation room/additional family room, and a full bedroom with closet-perfect as a guest room, home office, or multi-use space.This home is immaculate - truly better in person.Just minutes to Hwy 400 & 404,Costco, a wide variety of restaurants and bars, top-rated schools, shopping centres, parks, and public transit & **From this quite Street WALK TO Most Bustling Upper Canada Mall**, . A must see perfect home in a family-friendly neighbourhood! (id:50886)
Homelife Maple Leaf Realty Ltd.
66 Crawford Street
Markham, Ontario
This beautiful home boasts 9 ft ceilings on the main floor, a sleek renovated kitchen with quartz counters and backsplash plus stainless steel appliances, open-concept dining, a cozy gas fireplace, direct deck access, a luxurious primary suite featuring a walk-in closet,French doors to a private balcony and 6-piece ensuite, a versatile 4th bedroom/office on the lower level, a finished basement, and an easy walk to Pierre Elliott Trudeau High School. (id:50886)
Yourcondos Realty Inc.
91 William Saville Street
Markham, Ontario
Luxury Townhome in Unionville Gardens!Over 2,500 sq.ft., 4 bedrooms, 6 baths, 9' ceilings, hardwood floors, Bosch appliances, gas stove, granite counters, and custom kitchen. Sun-filled top floor with skylights. Potential income from ground-floor ensuite and finished basement with bath. Top school zone (Unionville High), steps to shops, transit, and highways. Rare leasing opportunity in the heart of Markham! (id:50886)
First Class Realty Inc.
34 Millman Lane
Richmond Hill, Ontario
Welcome To This beautiful 4 Bedrooms & 4 Bathrooms Townhouse in Newly Built Ivylea Community located at Leslie St & 19th Ave, Double Garage ,10 ft Ceiling on Main & 9 ft On Upper , Brand New Finished basemnent with ground floor bedroom and washroom (seperate entrance from the garage ) offering EXCELLENT RENTAL INCOME potential or a comfortable space for extended family use ( with extra kitchen and laundry ) ,Spacious and Functional Layout, Featuring A Modern Kitchen With A Large Island, Upgrade Modern Hardwood Flooring, Two large balconies,Minutes To Highway 404, Richmond Green SS, Go Station Public Transit, Costco, Plaza, restaurants, Home Depot,Parks, and More! (id:50886)
Hc Realty Group Inc.
33 Earnshaw Drive
Markham, Ontario
One of a kind Luxury Residence Located In The Prestigious Victoria Square Community, Offering Over 5,000 SqFt. Of Finished Functional Living Space. This Builder's Model Home, Lovingly Maintained By The Original Owner, Features Numerous Upgrades Including A Whole House Water Filter And Drinkable Water System, Built-In Sound System, Smart Thermostat, Security Alarm System, And Professional Interlocking In Both The Front And Backyard. The Main Floor Boasts Hardwood Flooring, Pot Lights, And A 9 Ft Ceiling, Creating A Bright And Sophisticated Atmosphere. A Stunning Cathedral-Ceiling Dining Room Provides A Grand Setting For Entertaining. The Gourmet Open-Concept Kitchen Showcases Custom Cabinetry, Built-In Appliances, A Large Centre Island With Granite Countertop, And A Spacious Breakfast Area With A Walk-Out To The Rear Deck, Offering Seamless Indoor-Outdoor Living. The Second Floor Features Four Generously Sized Bedrooms And Three Full Bathrooms, Providing Comfort, Functionality, And Flexibility For Family Needs. The Primary Suite Offers A Spacious Layout With Large Windows And A Luxurious Ensuite Bath, Creating A Peaceful Retreat. The Fully Finished Basement Adds Exceptional Value, Designed For Multi-Generational Living With A Large Recreation Room, Modern Kitchen With Eat-In Area, Wet Bar, Gym Area, Library, Sitting Area, And A 3-Piece Bathroom. Perfect For Extended Family, Guests, Or Personalized Use. Ideally Situated In A Highly Sought-After Neighborhood, This Home Is Steps Away From Top-Ranking Schools Including Sir Wilfrid Laurier PS, Pierre Elliott Trudeau HS (FI), And Richmond Green HS. Enjoy Close Proximity To Parks, Community Centre, Costco, Home Depot, Supermarkets, And Major Shopping. Convenient Access To Highway 404 And GO Transit Makes Commuting Easy And Efficient. A Rare Offering That Combines Luxury, Space, And Prime Location-This Home Delivers Exceptional Quality And A Truly Elevated Living Experience. (id:50886)
Smart Sold Realty
47 Harcourt Avenue
Toronto, Ontario
Welcome to 47 Harcourt Ave.! A truly exceptional, light-filled, one-of-a-kind detached home where timeless elegance meets modern luxury. Completely reimagined from top to bottom and fully permitted, every finish and detail has been meticulously crafted with style, comfort, and long-term function in mind. Step inside to a beautiful open-concept living and dining room, filled with natural light and designed for both everyday comfort and elevated entertaining. The seamless flow leads into the designer kitchen, featuring custom cabinetry, a large island, quartz counters, and high-end stainless steel appliances-perfectly positioned for family gatherings and hosting guests. Beyond the kitchen is a refined rear sitting area, ideal for quiet mornings, work-from-home moments, or a peaceful retreat. An additional transition space connects the house to the backyard and provides direct access to the lower level. This space opens to the backyard, and from the backyard provides access to the laneway, offering parking for two cars and incredible laneway potential, adding even more value and flexibility. A wide custom oak staircase ascends to the second floor, where the primary suite offers a serene retreat with his-and-her closets. Two additional bedrooms, each with generous closet space, are served by a spacious bathroom designed for comfort and relaxation. The lower level feels nothing like a traditional basement, warm lighting and an open layout redefine the space. With a full three-piece bathroom, this level offers exceptional flexibility for extended family, in-laws, guests, or a private home office. Located within walking distance to the subway, the fabulous parks of Riverdale/The Pocket, and all the vibrant shops and restaurants of the Danforth. Situated on a family-friendly street with a strong sense of community and assigned to the coveted Frankland School District. 47 Harcourt Ave is everything you've been dreaming of - luxury, comfort, community, and convenience!! (id:50886)
RE/MAX Hallmark Realty Ltd.
42 Donnacona Crescent
Toronto, Ontario
Beautiful 3-bedroom, 2-washroom bungalow featuring an ensuite laundry and a gourmet kitchen. The primary bedroom includes a private 3-piece ensuite. Enjoy an open-concept main level filled with natural light. Additional storage is available in the garage. Conveniently located near schools, parks, TTC transit, recreation centers, and just minutes from Guildwood GO Station, Starbucks, Highway 401, the University of Toronto Scarborough, and Centennial College. A must-see property! $2600+60%of monthly utilities. Absolutely no smoking allowed. (id:50886)
Sutton Group-Admiral Realty Inc.
1714 - 181 Village Green Square
Toronto, Ontario
Student/Newcomer Welcome *** Luxury Tridel Condo, Very Well Layout With 2 Bedrooms Plus Den, 2 Bath, Spacious Living Room. Den can be use as Office Room Or 3rd Bedroom, Excellent Kitchen And Balcony. Unobstructed South & West View Of Toronto Skyline With The Cn Tower. Fantastic Amenities Including Fitness Room, Sauna, Yoga Room, Party Room, And Guest Suites. Conveniently Located Near 401, Town Centre & Kennedy Com, 1 parking spot included. // Some photos were taken when the property was previously staged or vacant. Current condition may differ. // All Elf's Existing Fridge, Stove, Built-In Dishwasher, Stacked Washer, Dryer, Micro/Range Hood. One parking spot included. Access to facilities including: gym, roof top garden, bbq area, sauna, party room, 24 hrs security & more! (id:50886)
Homelife Landmark Realty Inc.
221 - 38 Cameron Street
Toronto, Ontario
Welcome To This Tridel-Built One Bedroom Southwest Corner Suite, Offering A Bright, Open Layout With Abundant Natural Light. The Unit Features 10-Foot Ceilings, Sleek Laminate Flooring, And A Modern Kitchen With Granite Countertops. Steps To TTC, And A Short Walk To Chinatown, The University Of Toronto, OCAD, Restaurants, Parks, Shops, And More. (id:50886)
RE/MAX Atrium Home Realty
Main - 159 Cocksfield Avenue
Toronto, Ontario
Lots Of Sunlight. Situated On An Extra-Deep Lot 59 X 154 Ft Is A Gem In The Highly Desirable Bathurst Manor Neighborhood. Professionally Designed And Decorated Main Living Area Features 3 Bedrooms, Renovated Kitchen, 2 Renovated Bathrooms With Quartz Counters, Glass Shower. Elegant Doors And Finishing. Steps To Ttc, Sheppard west subway, Shops, Schools, Shopping, Restaurants. // Tenant responsible for 40% of utilities, or may opt to pay an additional $200/month for all utilities and internet to be included. (id:50886)
Homelife Landmark Realty Inc.
3205 - 1 The Esplanade
Toronto, Ontario
Bright One Bedroom In The Heart Of Downtown Toronto. Functional Layout Featuring 9' Ceilings With Floor-To-Ceiling Windows, Newly Upgraded Kitchen With Cabinetry, Backsplash, And Granite Countertop. Modern Bathroom With Upgraded Vanity And Tile. Steps To Union Station, Meridian Hall, Scotiabank Arena, And A Short Walk To St. Lawrence Market, Berczy Park, Restaurants, And Shops! Convenient Combined Parking And Locker, With The Locker Located Directly Behind The Parking Space In An Exclusive Locker Room. (id:50886)
RE/MAX Atrium Home Realty
1060 Mohawk Road
Burlington, Ontario
Welcome to this beautifully renovated 4-bedroom, 2.5-bath home offering over 3400 sq ft of living space, set amongst majestic trees and nestled within the historic gates of Indian Point. The main level showcases heated floors and exquisite herringbone hardwood, flowing into a custom designer kitchen featuring a large island, wall ovens, paneled fridge and dishwasher, and striking light fixtures. Oversized sliding patio doors open wide to create seamless indoor-outdoor living. The cozy living room features a gas fireplace with a floor-to-ceiling surround and inset for your TV. The second floor includes three generous bedrooms with walk in closets, hardwood throughout and a stunning updated main bath with heated floors. The third level offers a private bedroom retreat with a den area and walk-in closet—ideal for guests or a home office. The finished lower level has a spacious recreation room, 3-piece bath, and ample storage. A double garage provides convenience, while the prime location offers quick access to Spencer Smith Park, major highways, downtown Burlington, and its vibrant shops and restaurants. This home combines luxury, location, and lifestyle! (id:50886)
Royal LePage Burloak Real Estate Services
2152 Pelee Boulevard
Oakville, Ontario
Welcome to beautiful North Oakville in the family friendly River Oaks neighborhood! Step inside this incredibly renovated TURN KEY freehold townhome. With almost 1800 square feet of total living space, this property features a recently finished lower level, 3 bedrooms with a rare 3 full bathrooms and parking for 3 cars! This open concept replaced eat in kitchen with quartz counters, stainless steel appliances and glass backsplash, spacious living and dining room all with replaced floors and an incredible main floor bonus den/office or even main floor bedroom (can be easily convertible back to a single garage). Head out back to a flagstone patio and large shed, all in a very rare 133 foot fully fenced lot. Upstairs offers a primary bedroom with a newly finished (rare for this layout) 4pc ensuite bathroom and a custom wall closet system, two more bright spacious bedrooms both with double closets and freshly renovated 3 pc main bathroom. Newly finished basement has an open recreation room/playroom and a new 3pc bathroom and laundry area. Talk about move in ready! Perfect growing family home or downsizing, close to all amenities, restaurants, highway access and all that Oakville has to offer! Don’t miss out on this beautiful townhome. (id:50886)
Royal LePage Burloak Real Estate Services

