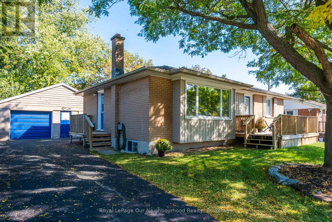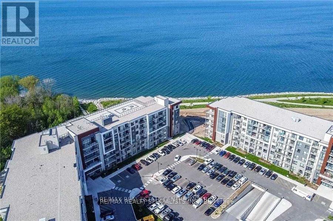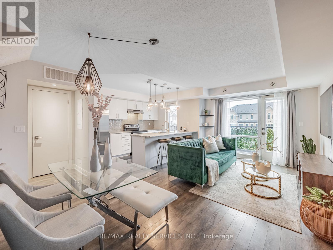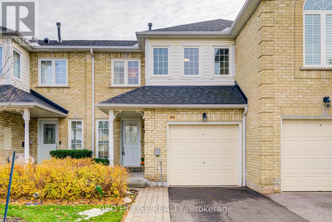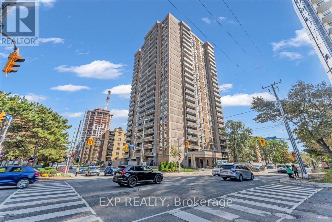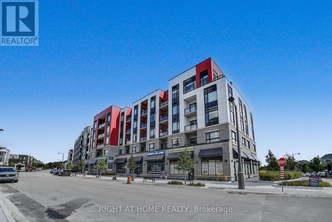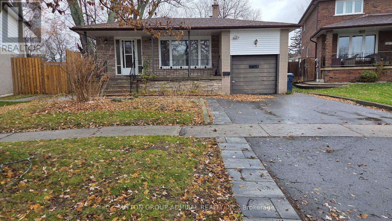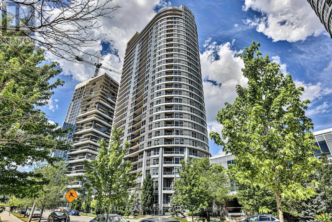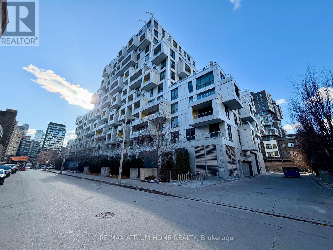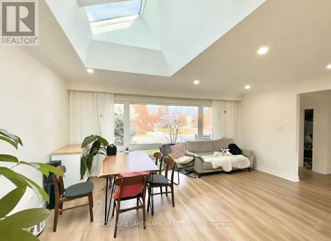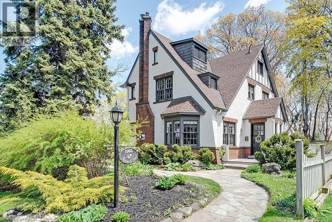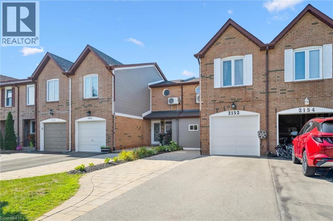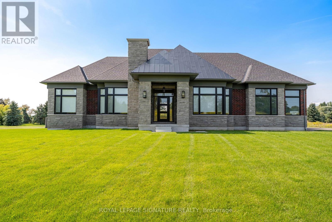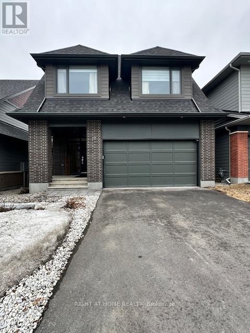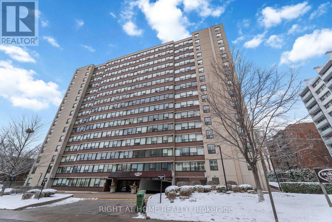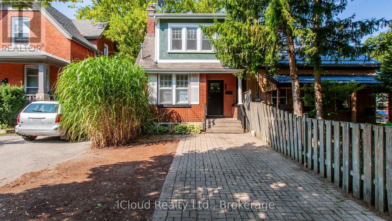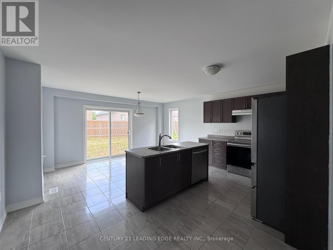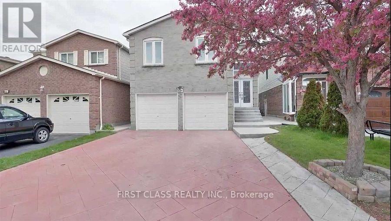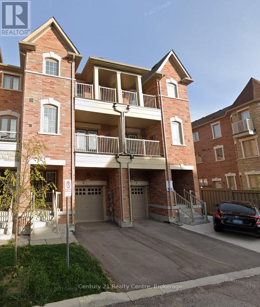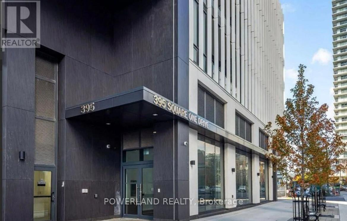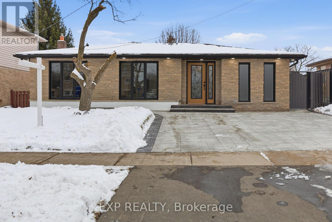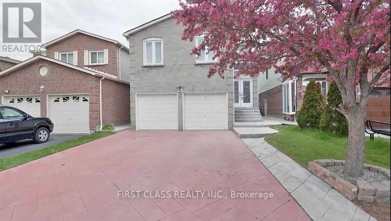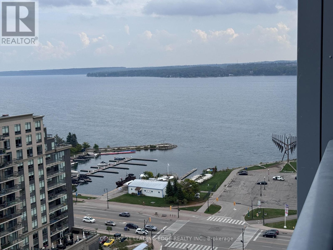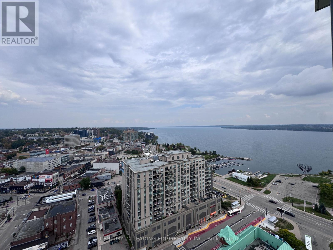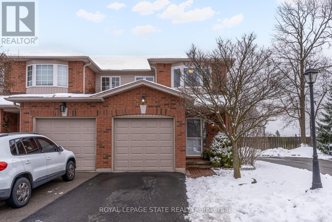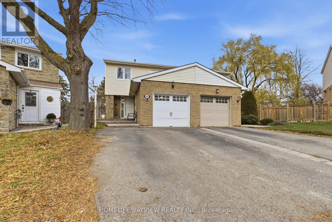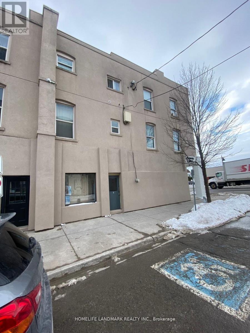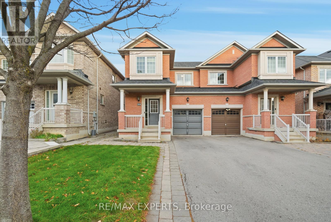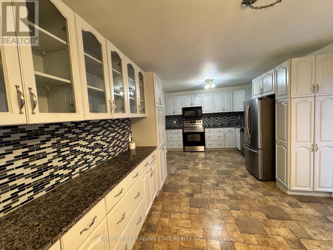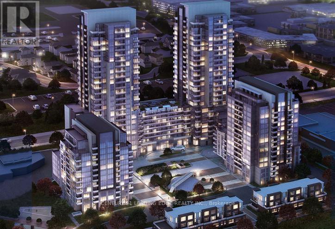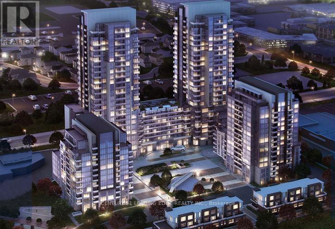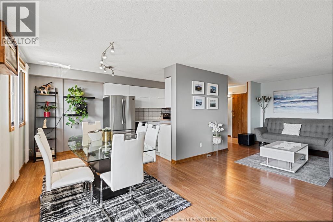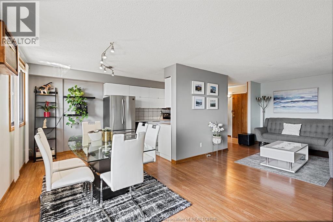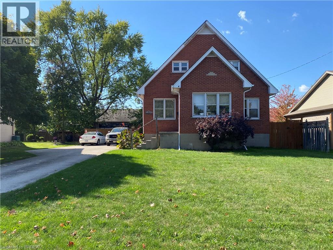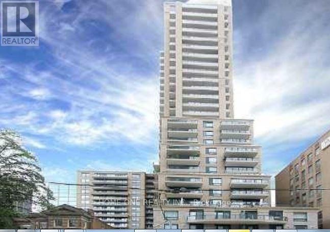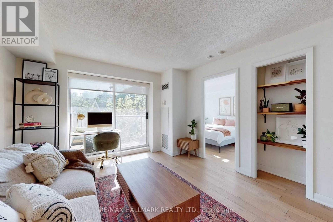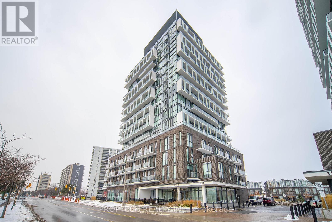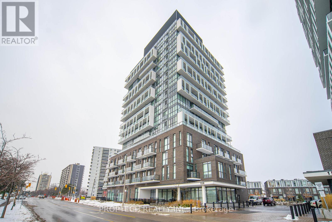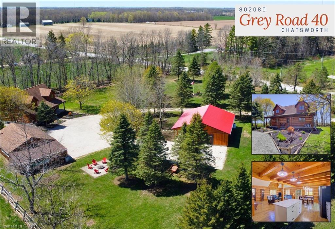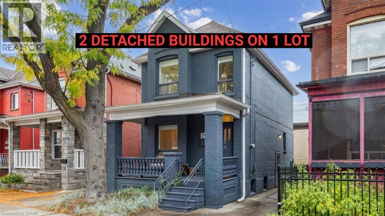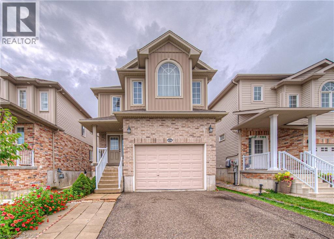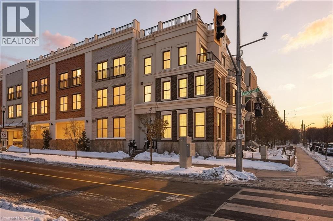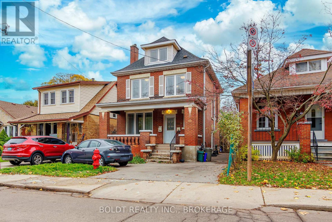205 Lee Avenue
Whitby, Ontario
Nestled on an oversized premium lot, this inviting bungalow is located in one of Whitby's most desirable neighbourhoods. Perfectly situated within walking distance to schools, parks, and everyday amenities, and with quick access to both the 401 and 407, it offers exceptional convenience.The freshly painted main floor features two bedrooms and a spacious living room highlighted by a large bay window. The sun filled kitchen provides direct walkout access to the backyard, where you will find a large deck and patio perfect for relaxing or entertaining.The newly updated basement (2023) boasts a generous recreation room with fresh carpeting, a stunning spa-like washroom, and two additional bedrooms. With a separate entrance, its an excellent setup for an in-law suite. The home also features updated electrical and a new furnace.The oversized garage offers plenty of space for parking, storage, and/or a workshop. A true dream for a hobbyist. Recent updates include the roof on the home (2019) and the garage roof (2024).This spectacular property is the perfect family home and an opportunity not to be missed! (id:50886)
Royal LePage Our Neighbourhood Realty
332 - 101 Shoreview Place
Hamilton, Ontario
This Fabulous 2 Bedroom plus Den/Office Suite Welcomes you with an Unobstructed View of Lake Ontario and Features a Private Balcony Exclusive Waterfront Trails Community with Direct Access to Biking and Walking Trails. Great Place for First Time Home Buyers, Professionals and Investors alike. Kitchen Features Quartz Counter, Breakfast Bar, Stainless Appliances, and Pendant Lighting. upgraded Laminate Throughout-No Carpets, Ensuite laundry. Geothermal Heating! (Savings of approx 30-60% on heating and 20-50% on cooling cost over conventional heating and cooling system). An Exclusive Community on the Shores of Lake Ontario with Unobstructed Views from all Windows. Close to New Port Yacht Club and 50 Point Marina with Easy Access to QEW. Access to Private Yoga Room, Fitness Room, Bike Storage Room, Party Room & Amazing Large Rooftop Terrace with Stunning Views of Lake Ontario, the Toronto Skyline and the Escarpment. Storage Locker on Same Level as Apartment, Underground Parking and Plenty of Visitor Parking. Why Wait, Move into your Dream Home Today! (id:50886)
RE/MAX Real Estate Centre Inc.
60 - 100 Dufay Road
Brampton, Ontario
This stunning 2-bedroom, 2-bathroom home is filled with natural light and designed for a comfortable , contemporary lifestyle. Located in a highly desirable area, its within walking distance to the GO Station, Longo's, parks and top rated schools offering the perfect balance of convenience and community. The open-concept living and dining area flows seamlessly into a modern kitchen featuring stainless steel appliances, upgraded light fixtures, and a built in water filtration system. Enjoy breathtaking sunrise views while making breakfast and peaceful sunsets while cooking dinner. Both bedrooms are generously sized, with the primary en-suite. The second floor laundry adds convenience, while multiple closets provide ample storage /throughout. This beautiful home is move in ready don't miss your chance to own it before the market heats up! (id:50886)
RE/MAX Realty Services Inc.
48 Heathcliffe Square
Brampton, Ontario
Welcome to Carriage Walk - an executive townhome community ideally located close to everything you need! Minutes from Chinguacousy Park, Bramalea City Centre, and within walking distance to Lester B. Pearson Catholic Elementary School and Hanover Public School making this an ideal home for families and professionals alike. The bright kitchen features a welcoming breakfast area with a walk out to the patio, perfect for morning coffee or outdoor dining. The layout is spacious for a full formal dining area, while the inviting living room is highlighted a large freshly painted room ready for relaxing nights in. Upstairs, you'll find three well appointed bedrooms along with a renovated 4 piece bathroom featuring a new vanity.The finished recreation room offers a comfortable, versatile space perfect for movie nights, game nights, or a cozy hangout spot. It includes a dry bar with stools, plus ample storage throughout. Additional upgrades include a new water heater, a brand new top-of-the-line LG washer and dryer, a newer paved driveway, and a single-car garage. Minutes from Chinguacousy Park, Bramalea City Centre, and within walking distance to Lester B. Pearson Catholic Elementary School and Hanover Public School-making this an ideal home for families and professionals alike.This well managed complex is known for its exceptional property upkeep, with beautifully maintained lawns and gardens you'll be proud to call home. (id:50886)
Red House Realty
1603 - 135 Marlee Avenue
Toronto, Ontario
Beautifully renovated corner unit. This 2 bedrooms, 2 bathrooms model suite offers a bright and functional layout with updated laminate flooring, crown molding, pot lights, and floor-to-ceiling windows. The open concept kitchen boasts stainless steel appliances, quartz backsplash, and plenty of quartz counter space. Spacious living/dining area with walk-out to an oversized north-facing balcony. Two large bedrooms with big windows, including a primary with ensuite bath. Both bathrooms have been tastefully updated. Conveniently located close to public transit, groceries, and all amenities. Don't miss out book your private showing today! (id:50886)
Exp Realty
218 - 3265 Carding Mill Trail
Oakville, Ontario
Exceptional 1-Bedroom Condo at Views on the Preserve - Upper Oakville's Premier Address. Discover the perfect balance of sophistication and functionality in this stunning Upgraded 1-bedroom residence at Views on the Preserve, located in the prestigious Preserve community of Upper Oakville. Built by Mattamy Homes, this boutique-style condominium offers a thoughtfully designed layout with upscale finishes and a modern aesthetic focused on comfort and convenience. Boasting soaring 9-foot ceilings and expansive west-facing windows with custom blinds, this bright and airy suite is bathed in natural light throughout the day. Step onto your private balcony to unwind and enjoy breathtaking sunset views. The open-concept living space features scratch-resistant vinyl flooring and a refined contemporary design. The chef-inspired kitchen impresses with stainless steel appliances, Stacked upper cabinets, a spacious centre island with extra storage, quartz countertops, a subway tile backsplash, and premium soft-close cabinetry. The large wheelchair accessible bathroom includes a spacious tub, elegant subway tiles, and thoughtful design for maximum comfort and ease of use. Modern smart home features include an Ecobee thermostat and an energy-efficient geothermal heating and cooling system. Residents of this boutique community enjoy exclusive amenities such as a rooftop lounge and party room with an outdoor BBQ terrace overlooking the pond. The suite also includes one underground parking space and a conveniently located locker. High-speed Rogers Internet is included in the maintenance fees. Ideally situated in one of Oakville's most desirable neighbourhoods, this home is just minutes from top-rated schools, premier shopping, transit, Oakville Trafalgar Hospital, and major highways. A rare opportunity to own a luxurious condo in an unbeatable location-don't miss your chance! (id:50886)
Right At Home Realty
42 Donnacona Crescent
Toronto, Ontario
Beautiful 3-bedroom, 2-washroom bungalow featuring an ensuite laundry and a gourmet kitchen. The primary bedroom includes a private 3-piece ensuite. Enjoy an open-concept main level filled with natural light. Additional storage is available in the garage. Conveniently located near schools, parks, TTC transit, recreation centers, and just minutes from Guildwood GO Station, Starbucks, Highway 401, the University of Toronto Scarborough, and Centennial College. A must-see property! $2600+60%of monthly utilities. Absolutely no smoking allowed. (id:50886)
Sutton Group-Admiral Realty Inc.
1714 - 181 Village Green Square
Toronto, Ontario
Student/Newcomer Welcome *** Luxury Tridel Condo, Very Well Layout With 2 Bedrooms Plus Den, 2 Bath, Spacious Living Room. Den can be use as Office Room Or 3rd Bedroom, Excellent Kitchen And Balcony. Unobstructed South & West View Of Toronto Skyline With The Cn Tower. Fantastic Amenities Including Fitness Room, Sauna, Yoga Room, Party Room, And Guest Suites. Conveniently Located Near 401, Town Centre & Kennedy Com, 1 parking spot included. // Some photos were taken when the property was previously staged or vacant. Current condition may differ. // All Elf's Existing Fridge, Stove, Built-In Dishwasher, Stacked Washer, Dryer, Micro/Range Hood. One parking spot included. Access to facilities including: gym, roof top garden, bbq area, sauna, party room, 24 hrs security & more! (id:50886)
Homelife Landmark Realty Inc.
221 - 38 Cameron Street
Toronto, Ontario
Welcome To This Tridel-Built One Bedroom Southwest Corner Suite, Offering A Bright, Open Layout With Abundant Natural Light. The Unit Features 10-Foot Ceilings, Sleek Laminate Flooring, And A Modern Kitchen With Granite Countertops. Steps To TTC, And A Short Walk To Chinatown, The University Of Toronto, OCAD, Restaurants, Parks, Shops, And More. (id:50886)
RE/MAX Atrium Home Realty
Main - 159 Cocksfield Avenue
Toronto, Ontario
Lots Of Sunlight. Situated On An Extra-Deep Lot 59 X 154 Ft Is A Gem In The Highly Desirable Bathurst Manor Neighborhood. Professionally Designed And Decorated Main Living Area Features 3 Bedrooms, Renovated Kitchen, 2 Renovated Bathrooms With Quartz Counters, Glass Shower. Elegant Doors And Finishing. Steps To Ttc, Sheppard west subway, Shops, Schools, Shopping, Restaurants. // Tenant responsible for 40% of utilities, or may opt to pay an additional $200/month for all utilities and internet to be included. (id:50886)
Homelife Landmark Realty Inc.
3205 - 1 The Esplanade
Toronto, Ontario
Bright One Bedroom In The Heart Of Downtown Toronto. Functional Layout Featuring 9' Ceilings With Floor-To-Ceiling Windows, Newly Upgraded Kitchen With Cabinetry, Backsplash, And Granite Countertop. Modern Bathroom With Upgraded Vanity And Tile. Steps To Union Station, Meridian Hall, Scotiabank Arena, And A Short Walk To St. Lawrence Market, Berczy Park, Restaurants, And Shops! Convenient Combined Parking And Locker, With The Locker Located Directly Behind The Parking Space In An Exclusive Locker Room. (id:50886)
RE/MAX Atrium Home Realty
1060 Mohawk Road
Burlington, Ontario
Welcome to this beautifully renovated 4-bedroom, 2.5-bath home offering over 3400 sq ft of living space, set amongst majestic trees and nestled within the historic gates of Indian Point. The main level showcases heated floors and exquisite herringbone hardwood, flowing into a custom designer kitchen featuring a large island, wall ovens, paneled fridge and dishwasher, and striking light fixtures. Oversized sliding patio doors open wide to create seamless indoor-outdoor living. The cozy living room features a gas fireplace with a floor-to-ceiling surround and inset for your TV. The second floor includes three generous bedrooms with walk in closets, hardwood throughout and a stunning updated main bath with heated floors. The third level offers a private bedroom retreat with a den area and walk-in closet—ideal for guests or a home office. The finished lower level has a spacious recreation room, 3-piece bath, and ample storage. A double garage provides convenience, while the prime location offers quick access to Spencer Smith Park, major highways, downtown Burlington, and its vibrant shops and restaurants. This home combines luxury, location, and lifestyle! (id:50886)
Royal LePage Burloak Real Estate Services
2152 Pelee Boulevard
Oakville, Ontario
Welcome to beautiful North Oakville in the family friendly River Oaks neighborhood! Step inside this incredibly renovated TURN KEY freehold townhome. With almost 1800 square feet of total living space, this property features a recently finished lower level, 3 bedrooms with a rare 3 full bathrooms and parking for 3 cars! This open concept replaced eat in kitchen with quartz counters, stainless steel appliances and glass backsplash, spacious living and dining room all with replaced floors and an incredible main floor bonus den/office or even main floor bedroom (can be easily convertible back to a single garage). Head out back to a flagstone patio and large shed, all in a very rare 133 foot fully fenced lot. Upstairs offers a primary bedroom with a newly finished (rare for this layout) 4pc ensuite bathroom and a custom wall closet system, two more bright spacious bedrooms both with double closets and freshly renovated 3 pc main bathroom. Newly finished basement has an open recreation room/playroom and a new 3pc bathroom and laundry area. Talk about move in ready! Perfect growing family home or downsizing, close to all amenities, restaurants, highway access and all that Oakville has to offer! Don’t miss out on this beautiful townhome. (id:50886)
Royal LePage Burloak Real Estate Services
10 Franklin Crescent
Whitby, Ontario
Experience luxury and tranquility in this stunning new build on 1.43 acres in Whitby, Ontario. Boasting 3,210 sq ft of sophisticated living space above the basement, this elegant home offers 3 spacious bedrooms, 4 bathrooms, and dual 2-car garages with 14 ceilings. Nestled between two 18-hole golf courses and just minutes from Highway 407 and downtown Brooklin, enjoy the perfect blend of privacy and convenience. Inside, white oak hardwood floors, 12' ceilings with coffered designs, custom trim, and a modern open-concept kitchen with a walk-in pantry create a welcoming and stylish atmosphere. The fully sodded and irrigated lot, covered rear Loggia with BBQ gas line, and state-of-the-art mechanicals including zoned HVAC, central air, heated ensuite floors, and remote-controlled blinds ensure comfort and ease. Live your dream lifestyle with elegance and space to entertain in every corner. (id:50886)
Royal LePage Signature Realty
Royal LePage Connect Realty
26 Stanhope Court
Ottawa, Ontario
Uniform Home! Backing to GOLF COURSE w/No Rear Neighbours! This model Offers over 3200 Sq Ft(including the lower level) welcomes you with a big porch and great size Foyer. Big Mudroom with two huge closets. Open Concept Living & Dining RM w/Elegant Gas FP & Large Windows for Plenty of Natural Light! Kitchen features SS Appliances & Chimney Hood Fan, Herringbone Tiled Backsplash, Quartz Counters & Large Island w/Breakfast Bar. and a walk in pantry. Upgraded Hardwood Stairs lead to 2nd Lvl featuring Spacious Primary Bedrm w/W.I.C. & 5pc Ensuite ,Glass Door Shower & Soaker Tub. Two other bedrooms size will surprise you. Open Loft perfect for the Home office or kids entertainment area. Laundry on the 2nd level makes life easier. Basement has one bedroom and great size rec rm. 3 piece full bathroom for your convenience. Fully landscaped Backyard w/600 Sq.ft Patio - Perfect for summer time! Close to Shopping, Stonebridge Golf Course, Parks, Walking Trails & Minto Rec Centre! Don't Miss it! (id:50886)
Right At Home Realty
905 - 120 Duke Street
Hamilton, Ontario
Be the proud new owner of this beautifully renovated 2 bedroom, 2 bathroom condo in the highly desired Durand building. This unit features breathtaking southwest escarpment views from the spacious living room and both bedrooms. The expansive kitchen is finished with calacatta gold quartz countertops, comes with new appliances and has a bonus pantry offering valuable additional storage. Also, rarely found in condo buildings, this unit has its own laundry room, which makes it convenient to stay organized. The condo fee covers all utilities (electricity, forced air heating and cooling and water), maintenance of grounds and secured underground parking (1 space), diligent on-site superintendent, as well as responsive property management. Take advantage of meticulously maintained amenities including an indoor pool and hot tub, sauna, outdoor barbeque patio, fitness room, library, and covered visitors parking. The Durand is centrally located with quick access to shopping, Hamilton GO Station, St. Joseph's Hospital, the 403 highway, HAAA and Durand Parks, and the Bruce Trail. Tremendous value! (id:50886)
Right At Home Realty
605 Maitland Street
London East, Ontario
Welcome to 605 Maitland Street, nestled in the heart of Londons historic Woodfield District. This character-filled brick home blends 1916 charm with modern updates, all just steps from downtowns vibrant cafés, shops, and restaurants. Step inside and you're greeted by a bright main floor with high ceilings and open-concept living. The kitchen offers stainless steel appliances, granite countertops, and ample storage and flows seamlessly into the dining and living areas perfect for everyday living or entertaining. Upstairs, natural light pours into two spacious bedrooms and a beautifully renovated 3-piece bath, complete with in-floor heating, a glass shower, and a modern vanity. The fully finished lower level adds even more versatility with an extra room that you can use as a bedroom/playroom or Office for those work from home days, a stylish 3-piece bath and a big bright laundry room with included front-load washer and dryer. Outside, enjoy a private, fenced yard with low-maintenance flagstone; ideal for relaxing or hosting summer night fun with family and friends. With its Woodfield address, you'll enjoy unmatched character and community alongside the convenience of city living. Parks, schools, transit, and Londons main arteries are all within easy reach, making daily life a breeze. Whether you're a first-time buyer, investor, or looking for a family home, 605 Maitland delivers solid value and timeless charm. This is the one you'll be proud to call home. (id:50886)
Icloud Realty Ltd.
38 Lords Drive
Trent Hills, Ontario
Great for tenants or investors. Like New, this Hastings detached home comes clean and ready to move to impress any family. It has 2 Storey, 4 bedrooms, 2.5 bathrooms, huge basement (Unfinished for children play area) Only 5 Years Old. Very Well Kept, Cleaned And Maintained Home. Separate Family Room. Laundry Upstairs. No Sidewalk. Park 6 Cars Total (2 in garage). Also available for sale. (id:50886)
Century 21 Leading Edge Realty Inc.
659 Thamesford Terrace
Mississauga, Ontario
Convenience Location In Heart Of Mississauga! Upgraded Kitchen, Bathrooms, Hardwood Floor And Family Room. Minuntes Drive To Highway403, Square Shopping Mall, Supermarkets, Restaurant And Go Station! 2 bedrooms with kitchen, bathroom and laundry set in basement with separate entrance. (id:50886)
First Class Realty Inc.
5 Shiff Crescent
Brampton, Ontario
Beautiful 4-Bedroom Townhome in the Sought-After Heart Lake Area, welcome to this bright and spacious townhome offering 4 bedrooms and 2.5 washrooms, perfectly designed for comfortable family living. The third floor features 3 bedrooms and 2 full washrooms, including a well-appointed primary suite. The ground-level 4th bedroom comes with a private rear entrance, making it ideal for guests, in-laws, or a convenient home office setup. The second floor boasts an open-concept layout with a large living room filled with natural light, seamlessly connected to a generous kitchen and dining area with walkout to the balcony-perfect for morning coffee or evening relaxation. A dedicated laundry room on the second floor adds to the convenience. This home also includes a single-car garage plus one driveway parking. Located steps from Turnberry Golf Course, RONA, Heart Lake Conservation Area, and Trinity Mall. Schools are within walking distance, and Hwy 410 is just 2 minutes away, making commuting a breeze. (id:50886)
Century 21 Realty Centre
3006 - 395 Square One Drive
Mississauga, Ontario
Brand-new, never-lived-in Daniels condo in the heart of Mississauga City Centre. This modern 1-bedroom suite features a bright and functional open-concept layout enhanced by floor-to-ceiling windows, in-suite laundry, and a contemporary kitchen with stainless steel appliances. Comes with 1 parking (1-year term) and 1 locker. Prime location-steps to Square One, Sheridan College, transit, shops, and restaurants, with easy access to HWYs 403/401/407 and GO Transit. Exceptional building amenities include fitness centre, basketball court, climbing wall, co-working spaces, community garden plots, kids' play zones, and 24-hour concierge service. (id:50886)
Powerland Realty
80 Mountainview Road S
Halton Hills, Ontario
Ready for a home that works as hard as you do? This isn't your average 3-bedroom house. Welcome to this wonderfully laid-out detached home that offers the ultimate in flexibility and space, perfect for a growing family, multi-generational living, or generating rental income. With 6 bedrooms & 4 full bathrooms, this rare home offers ultimate flexibility & space in the heart of Georgetown.Walking distance to Schools, Walmart, mall, trails and parks. Main floor features an open-concept with a newly installed accent wall, along with skylights. Fully functional kitchen provides style & convenience with quartz countertops & ample cabinetry. The dining area has big windows providing lots of natural light. Both washrooms have been updated. Custom blinds that match the flooring oozes contemporary style. The showstopper is a professionally finished legal basement completed in Nov 2024, is a home within itself, with separate laundry, huge windows, pot lights, and was rented for $2,400 plus utilities & is vacated as of Dec 1, 2025. Huge backyard has new sod (back and front). Newly installed exterior pot lights combined with brand new stamped concrete throughout enhance curb appeal. The fully renovated main floor, combined with a brand new legal basement in an excellent location, makes this home a complete package. (id:50886)
Exp Realty
Main And Upper Floors - 659 Thamesford Terrace
Mississauga, Ontario
Convenience Location In Heart Of Mississauga! Upgraded Kitchen, Bathrooms, Hardwood Floor And Family Room. Minuntes Drive To Highway403, Square Shopping Mall, Supermarkets, Restaurant And Go Station! Only main and upper floor is for lease. (id:50886)
First Class Realty Inc.
1606 - 39 Mary Street
Barrie, Ontario
Investor Special. Recently placed with AAA tenant. Experience refined waterfront living in this sleek 1-bedroom suite on the16th floor of Debut Waterfront Residences. Enjoy unobstructed Views of the City as well as Lake Simcoe views through floor-to ceiling window and a stylish open-concept layout with 9-ft ceilings and wide-plank flooring. The designer Scavolini kitchen features integrated appliances, Italian cabintery, and a moveable island. The elegant 3-piece bath offers a frameless glass shower and contemporary finishes. Resort-style amenities include an infiity plunge pool, rooftop terrace, fitness centre, co-working space, 24/7 concierge, and more. Steps to waterfront trails, Downtown Barrie, transit, shops, restuarents, Georgian College and much more.... (id:50886)
Century 21 Leading Edge Realty Inc.
2107 - 39 Mary Street
Barrie, Ontario
Investor Special. Recently placed with AAA tenant. Experience refined waterfront living in this sleek 1-bedroom suite on the 21st floor of Debut Waterfront Residences. Enjoy unobstructed Views of the City as well as Lake Simcoe views through floor-to-ceiling windows and a stylish open-concept layout with 9-ft ceilings and wide-plank flooring. The designer Scavolini kitchen features integrated appliances, Italian cabinetry, and a movable island. The elegant 3-piece bath offers a frameless glass shower and contemporary finishes. Resort-style amenities include an infinity plunge pool, rooftop terrace, fitness centre, co-working space, 24/7 concierge, and more. Steps to waterfront trails, Downtown Barrie, transit, and Georgian College. (id:50886)
Century 21 Leading Edge Realty Inc.
6 - 171 Highbury Drive
Hamilton, Ontario
This attractive end-unit townhome is tucked away in a great family neighbourhood called Leckie Park. It is close walking distance to schools. There is 2139 sq ft of finished living space. The main floor was renovated to have spacious open concept living in 2022. The updates include granite counters, double-sized under mount sink, new cabinetry and appliances, pot lights, and luxury vinyl flooring throughout the main floor enhancing the continuity of open concept flow between kitchen, dining and living room and extends to the 2pc bath and hallway. Walk out through the living room sliding doors to a fenced deck area for extended living. The finished recroom is 21x16 feet offering potential for a variety of entertaining options, and has a 3pc bath. The large primary bedroom has a walk-in closet that could potentially be converted to an ensuite given the 2pc bath below it, with the option of a closet being added wall to wall at the other end bedroom still leaving a large bedroom. Backs onto the park of the elementary school. Close to parks, shopping, dining and community amenities. Come and see all that this home and area have to offer. (id:50886)
Royal LePage State Realty
185 Tamarack Drive
Markham, Ontario
Bright Beautifully Renovated & Updated Home *Must Be Seen* In Demand Neighborhood, Close To Schools, Transit & All Amenities. Fully Remodeled & Reno'd Kitchen With Custom Pot Drawers & Cork Floor. Gleaming Hardwood Floor In Lr & Dr With Walk-Out To Premium Sized Fenced Yard. Closet Organizers In Bedrooms, 2 Linen Closets. Basement Recently Reno'd Rec Rm,. Laundry Rm With Storage, Cold Rm, Too Many Upgrades & Features To List Please See Attached List.***DOUBLE DRIVEWAY **HUGE PIE SHAPE LOT*** (id:50886)
Homelife/bayview Realty Inc.
4 - 2 Bascom Street S
Uxbridge, Ontario
Great Condition 1-Bedroom Apartment In The Heart Of Uxbridge With A B Kitchen And Bathroom, Fresh Paint Throughout, Brand New Light Fixtures, Fridge And Stove. Amazing Location, Great Landlord (id:50886)
Homelife Landmark Realty Inc.
39 Manordale Crescent
Vaughan, Ontario
Located in Vaughan's sought after Vellore Village neighbourhood, this well-kept 3-bedroom, 2.5-bath home offers a comfortable, natural flow that makes the space easy to enjoy. Hardwood floors throughout and a west-facing exposure bring a warm, inviting tone to the home, with afternoon light enhancing each room.The layout is thoughtfully designed, providing distinct living areas that still feel connected and open. Everyday functionality is built right in, with a 1-car garage and two additional driveway parking spaces offering reliable convenience. Maintained with care and attention, this home delivers a balanced mix of comfort, practicality, in one of Vaughan's most sought-after communities. (id:50886)
RE/MAX Experts
46 Mistywood Crescent
Vaughan, Ontario
Rarely offered 2-car garage freehold townhouse in the prestigious Patterson / Thornhill Woods community. This stunning home offers around 2,500 sq.ft. of beautifully finished above-grade living space and a bright, open-concept layout. Freshly painted interiors, upgraded light fixtures, carpet-free hardwood flooring throughout, and a highly functional floor plan make this home truly move-in ready.The main level features 9' ceilings, an oversized glass sliding door, and two additional windows that fill the living area with abundant natural light. The spacious eat-in kitchen boasts quality stainless steel appliances and a walkout to a custom 2-storey deck with a built-in natural gas line for effortless BBQ'ing. Functional stairs connect the deck to the professionally landscaped, fully fenced backyard, offering convenient outdoor access from both levels of the home.The upper level offers a generously sized primary bedroom and a well-appointed 5-piece bathroom.Two more generously sized east-facing bedrooms.The finished walk-out basement suite showcases a massive bedroom, a 3-pc bath, a wet bar with sink.and an extra hallway with direct access from the garage/separate entrance to the backyard and the walk-out basement bedroom-with potential for a future kitchen. An excellent income opportunity or an ideal setup for multigenerational living.Recent updates include: Roof (2019), New Windows (2019) & Custom Blinds, New Custom Front Door, Natural Gas BBQ Line, upgraded appliances, and $$ in professional backyard landscaping with interlocking, garden beds, and more.Unbeatable location with transit, parks, top-ranked schools (Carrville Mills P.S. & Stephen Lewis S.S.), trails, shopping, dining, grocery stores, and big-box retailers all nearby. Minutes to Highways 7 & 407 & Rutherford GO.Steps to the North Thornhill Community Centre and the newly opened 90,000 sq.ft. Carville Community Centre for unmatched lifestyle convenience. (id:50886)
Century 21 The One Realty
13 Spring Street
Whitchurch-Stouffville, Ontario
This cozy home features large Living and a separate yet combined dining room in addition to a large Breakfast area making it a bright and functional living space perfect for families. Three spacious bedrooms with large windows fill the home with natural light, the primary suite includes a 4-piece ensuite and a large walk-in closet. Nestled on a quiet, low-traffic street makes is safe for families with children. For your convinience it offers two full bathrooms upstairs and one powder room on main floor, providing comfort and convenience. Enjoy cooking in the large kitchen equipped with stainless steel appliances and direct access to a fully fenced backyard-ideal for outdoor gatherings or quiet relaxation. The 2nd floor has it's own laundry with a brand-new washer and dryer for your convenience. Located just steps from Main Street, you'll be close to top-rated schools, parks, amenities, shopping centers, the GO Train and Bus Station, and public transit. Please note: The backyard swimming pool is available at an additional cost and arrangement. (id:50886)
Century 21 Leading Edge Realty Inc.
533 - 20 Meadowglen Place
Toronto, Ontario
Indulge in the epitome of Scarborough living in this stunning 1-bedroom condo, where modern sophistication meets effortless convenience. Nestled in one of the area's most coveted communities, this thoughtfully designed unit boasts an airy open-concept layout, bathed in natural light. The sleek kitchen is a culinary haven, featuring stainless steel appliances, quartz countertops, and ample storage. Unwind on your private balcony, the perfect retreat to soak in the views. Inside, enjoy the spacious bedroom with a built-in closet and the ease of in-suite laundry. Plus, you'll have access to a storage locker on the same level for added convenience. This condo doesn't just offer a place to live-it offers a lifestyle. With 24-hour concierge service, a state-of-the-art fitness centre, yoga room, rooftop terrace with BBQs, and a party room, luxury is at your fingertips. Secure, modern, and meticulously maintained, the building is your urban oasis.Situated minutes from Scarborough Town Centre, you'll enjoy seamless access to top-tier shopping, dining, and entertainment. Transit options are abundant with TTC service and quick connections to Highway 401. Plus, it's a stone's throw from U of T Scarborough, Centennial College, lush parks, and trails. Don't miss the chance to lease this beautifully maintained gem in a prime location. Internet is included. You only have to pay Hydro Extra for this particular unit. (id:50886)
Century 21 Leading Edge Realty Inc.
533 - 20 Meadowglen Place
Toronto, Ontario
Offer anytime! Best Priced Unit, Best Building, Best Location....Indulge in the epitome of Scarborough living in this stunning 1-bedroom condo, where modern sophistication meets effortless convenience.Nestled in one of the area's most coveted communities, this thoughtfully designed unit boasts an airy open-concept layout, bathed in naturallight. The sleek kitchen is a culinary haven, featuring stainless steel appliances, quartz countertops, and ample storage. Unwind on your privatebalcony, the perfect retreat to soak in the views. Inside, enjoy the spacious bedroom with a built-in closet and the ease of in-suite laundry. Plus,you'll have access to a storage locker on the same level for added convenience. This condo doesn't just offer a place to live-it offers a lifestyle.With 24-hour concierge service, a state-of-the-art fitness centre, yoga room, rooftop terrace with BBQs, and a party room, luxury is at yourfingertips. Secure, modern, and meticulously maintained, the building is your urban oasis.Situated minutes from Scarborough Town Centre, you'llenjoy seamless access to top-tier shopping, dining, and entertainment. Transit options are abundant with TTC service and quick connections toHighway 401. Plus, it's a stone's throw from U of T Scarborough, Centennial College, lush parks, and trails. Don't miss the chance to lease thisbeautifully maintained gem in a prime location. (id:50886)
Century 21 Leading Edge Realty Inc.
150 Park Street West Unit# 812
Windsor, Ontario
Meticulously cared for 2 bed, 1 bath condo on the 8th floor offering great views of Windsor. Featuring a double balcony for extra outdoor space. Located in the well known 150 Park St W Victoria Park Place. Just steps to the downtown core, riverfront, restaurants, entertainment and close to the University of Windsor. The building offers 24-hour security, one secured underground parking spot, great onsite amenities, and a designated storage locker. This is a great option for anyone looking for a prime, walkable location with the ease and convenience condo living offers. (id:50886)
RE/MAX Capital Diamond Realty
150 Park Street West Unit# 812
Windsor, Ontario
Meticulously cared for 2 bed, 1 bath condo on the 8th floor offering great views of Windsor. Featuring a double balcony for extra outdoor space. Located in the well known 150 Park St W Victoria Park Place. Just steps to the downtown core, riverfront, restaurants, entertainment and close to the University of Windsor. The building offers 24-hour security, one secured underground parking spot, great onsite amenities, and a designated storage locker. This is a great option for anyone looking for a prime, walkable location with the ease and convenience condo living offers. (id:50886)
RE/MAX Capital Diamond Realty
3a Bonniewood Road
Toronto, Ontario
Bright and Well-maintained 2-storey all-brick detached home with 3 bedrooms, located near Eglinton Ave East and Birchmount Rd. This move-in ready home features solid hardwood floors throughout the ground, roof & air conditioner in year 2024, low maintenance inside and outside. The basement features a separate entrance and a pre-installed electrical outlet reserved for a future stove, offering excellent potential for conversion into a rental unit or in-law suite. Offers parking for 3 cars. Conveniently situated within walking distance to TTC and the upcoming LRT, close to schools, parks, and shopping, etc. (id:50886)
Bay Street Group Inc.
66 Rowanwood Avenue
Brantford, Ontario
Wow!! You will be shocked by the size of this solid brick beauty. Don't let the exterior fool you. Not only is it sitting on a large mature lot (.21 of an acre) It also boasts 3822 sq ft of living space (2433 sq ft above grade and an additional 1389 sq ft below grade. This home is brimming with potential. Ideal for large/multigenerational families, or Investors looking to capitalize on the space and convert to multiple units. Either way at this price point it's a steal. This is not your typical 1.5 storey. Front entrance you'll walk into the sunlit front porch area which is adorned with plants. From there you'll enter the spacious living room with cove molding and hardwood floors, You'll love the space in the large eat in kitchen. 3 bedrooms and a 4 piece bath are also found on the main floor. The second storey is an Enormous space. Currently used as a second family room and the other large room could easily be used as a master Bedroom or games room. Use your imagination on the lower level. It's 1389 sq feet of partially finished space. Large fully fenced rear yard and tons of parking in the double concrete driveway. Great Echo Place location, close to all amenities with quick and easy access to the 403. (id:50886)
Century 21 Heritage House Ltd
1502 - 35 Hayden Street
Toronto, Ontario
One Bedroom Unit Conveniently Located In The Heart Of Yonge/Bloor. 9 Foot Ceilings, Top-To-Bottom Windows. New renovation, newfloor. 1 minutes walk to 2 subway lines. Minutes to U Of T, Luxury Shops & Dining, Upscale Yorkville Area, Major Hospitals (id:50886)
Home One Realty Inc.
408 - 140 Bathurst Street
Toronto, Ontario
Bright and airy 1 bedroom + locker in a boutique building located in trendy King West. Open concept and move-in ready with a functional layout and no wasted space. Thousands $$$ spent on renovated kitchen, stainless steel appliances, quartz countertops and modern tile backsplash. The other Wow factor - a real bedroom with a window, an actual door and a great closet. Spacious living area large enough to work from home or host around a dining table. Bonus: Views of the city & CN Tower from your private balcony. Condo amenities recently renovated (lobby, party room, gym). True urban lifestyle where transit is at your door step and you can easily walk to amenities like grocery stores, shops, restaurants, bars, Trinity Bellwoods and even Toronto Island Airport. (id:50886)
RE/MAX Hallmark Realty Ltd.
207 - 128 Fairview Mall Drive
Toronto, Ontario
Prime Location! This 1 Bedroom Plus Den features the Most Functional Layout And is Full Of Natural Light! Modern Open Concept Kitchen/Dining Design. Laminate flooring throughout. Den is a Separate Room w/ Closet that can Be used as 2nd Bedroom or Home Office! Steps To Subway Station And Fairview Mall and Easy Access To Highways, TTC, Library, Restaurants, Banks, Theatre, Schools And More! Perfect for First time Home Buyers! (id:50886)
Proptech Realty Inc.
207 - 128 Fairview Mall Drive
Toronto, Ontario
Prime Location! This 1 Bedroom and Den Unit features the Most Functional Layout And Full Of Natural Light! Laminate flooring throughout. Den is Separate Room w/Closet can Be used 2nd Bedroom! Steps To Subway Station And Fairview Mall and Easy Access To Highways, Ttc, Library, Restaurants, Banks, Theatre, Schools And More! Students are welcome! Perfect for Young Professionals! (id:50886)
Proptech Realty Inc.
802080 Grey Road 40
Chatsworth, Ontario
Over $200,000 in upgrades (+ labour), a winding driveway, lined with mature evergreens, leads to this private 4 bed, 2 bath log home set on a private 2-acre heavenly paradise, complete with a 30’ x 40’ workshop and a 24’ x 30’ garage. The 3,000 sq ft log home offers 3 levels of warm, inviting living space. Every detail has been enhanced, from in-floor heating on the main and lower levels to fresh paint, new lighting, and updated bathrooms. The kitchen has stainless steel appliances, an island ideal for casual meals, and a combined pantry/laundry room for added functionality. The dining area leads out to the backyard, where a covered patio offers the perfect place to relax and watch sunsets. The main floor has a comfortable bedroom and a 3-piece bath. Upstairs, an open loft provides endless possibilities, perfect for another bedroom, den, or home office. The primary bedroom features vaulted ceilings, scenic views, and a walk-in closet. A 4-piece bath with a jacuzzi tub and separate shower completes the upper level. The fully finished basement has a large rec room, another bedroom, in-floor heating and a wood stove. Whether used as a home theatre, gym, playroom, or additional living space, the lower level is ready to adapt to any need. Outdoors, the 30’ x 40’ workshop is finished with pine shiplap, a 10’ x 9’ roll-up door, and a ceiling-mounted forced air gas furnace. The 24’ x 30’ 2 car garage includes a wood stove and ample space for cars, and toys. A 24’ x 14’ lean-to adds even more room for storage. Enjoy your private paradise adorned with apple trees, grapevines, landscaped gardens, an 8'x8 garden shed, a play structure, horseshoe pit, and a farm-style rail fence with birdhouses. Infrastructure is solid, with 200-amp service to the home and 100 amps each to the garage and workshop. The wiring to a separate panel is already installed and ready for a backup generator system to be connected. All garage doors feature automatic openers for ease and convenience. (id:50886)
Keller Williams Innovation Realty
29 Case Street
Hamilton, Ontario
**ONE HOUSE + 66' X 24' LEGAL NON CONFORMING GARAGE/WORKSHOP** 2342 Total Finished Sq.Ft (1,532 House + 810 Garage). Top 5 Reasons You'll Love 29 Case Street: 1) Home + Detached Workshop/Garage - A fully renovated 2-storey home (1,140 sq ft Above Grade) paired with a detached 1,594 sq.ft (810 sq.ft +784 sq.ft) workshop/garage, offering exceptional versatility rarely found in this neighbourhood. Perfect for investors, entrepreneurs, or those seeking a unique live-work setup. 2) Modern Home - Bright open-concept layout featuring a stylish kitchen with granite countertops, stainless steel appliances, and a large island. Upstairs offers two spacious bedrooms, an updated 4-piece bath, and convenient second-floor laundry. 3) Finished Lower Level - Separate side entrance leads to a cozy family room and 2-piece bath, providing additional finished living space ideal for a home office or teen retreat. 4) Incredible 66' x 24' Insulated Workshop/Garage. A standout space ideal for auto enthusiasts, hobby mechanics, fabricators, or home-based tradespeople. Features high ceilings, exposed brick, industrial finishes, separate furnace & A/C, on-demand hot water, and 200-amp service perfect for a hoist or serious workshop equipment. Includes utility plumbing rough-ins for workshop functionality.5) Prime Location - Situated on a quiet street close to parks, schools, restaurants, and transit. A rare opportunity to own a property combining versatility, character, and long-term value. Extras: Stainless steel appliances, washer, dryer, window coverings, ELFs. Some rooms virtually staged. RSA. (id:50886)
Exp Realty
434 Woodbine Avenue
Kitchener, Ontario
Welcome to 434 Woodbine Avenue, a beautifully maintained, family home offering over 2,800 sq. ft. of living space with North-East facing in the highly sought-after Huron community. This 4+2 bedroom, 4.5-bathroom home features a recently updated main floor with elegant hardwood flooring, updated baseboards, modern pot lights, upgraded light fixtures, and a fresh coat of paint that enhances the home’s natural brightness. Thoughtfully designed for family living, The Main Floor With Spacious Living rooms And Family Room/Dinning Room (optional) & Breakfast Area!! Kitchen Is Equipped With Quartz Countertop & S/S Appliances!! The Best feature of this home is, it includes two primary bedrooms, each with its own full ensuite, and two additional spacious bedrooms that share a third full bath—offering comfort and privacy for everyone. The fully finished basement includes a separate entrance through the garage and features 2 bedrooms, has potential in-law suite or for multi-generational living. An oversized single-car garage and a double driveway provide ample parking for up to three vehicles. Conveniently located just a few hundred meters from both public and Catholic elementary schools and huron Heights high school, and within a short distance to Longo’s, Shoppers Drug Mart, banks, restaurants, and more. Enjoy access to the area’s largest recreational Schlegel park just 2 km away, with a brand-new multiplex and indoor pool facility currently under construction. With its spacious layout, unbeatable location, and move-in-ready condition, this home checks all the boxes. Don’t miss out—schedule your private showing today! (id:50886)
RE/MAX Real Estate Centre Inc.
155 Caroline Street S Unit# Th10
Waterloo, Ontario
This one-of-a-kind executive three level townhome is an extraordinary offering in the heart of Uptown Waterloo, crafted for those who expect an elevated standard of living. Every detail has been curated with intention, delivering three bedrooms, five bathrooms, and a level of refinement that reflects true luxury. The gourmet kitchen stands as a statement piece, featuring premium Thermador appliances, a Wolf commercial range hood, a sculptural marble waterfall island, and a full marble backsplash that together create an atmosphere of exceptional sophistication. Wide plank hardwood flooring, heated floors throughout all tiled areas and bathrooms, and expansive floor to ceiling windows shape the interior with warmth, natural light, and architectural elegance. The private top floor retreat offers a sanctuary of calm with a serene bedroom suite, spa inspired finishes, generous proportions, and an enhanced sense of privacy. Each additional bedroom is complete with its own ensuite, ensuring an uncompromised experience for family and guests. Everyday living is enriched by a private in suite elevator, in suite laundry, extensive storage, and a beautifully finished lower-level ideal for additional living, wellness, or an elevated work from home space. Residents enjoy exclusive access to exceptional amenities including full concierge service, a premium fitness centre, refined guest suites, a putting green, curated outdoor barbecue terraces, and an elegant party room designed for sophisticated gatherings. Three dedicated underground parking spaces and two storage lockers provide a rare level of convenience in an urban setting. Perfectly positioned in Uptown Waterloo, this residence offers immediate access to fine dining, boutique shopping, cafes, wellness studios, green spaces, live entertainment, transit, and the iconic Vincenzo's. A remarkable opportunity to experience luxury urban living where design, craftsmanship, and lifestyle converge at the highest level. (id:50886)
Exp Realty
54 Roos Street
Kitchener, Ontario
Nestled in a rare picturesque setting, this exceptional building lot offers a harmonious blend of natural serenity and scenic views. Build your dream home so that you can wake up each day to the sounds of nature, with frequent visits from local wildlife grazing along the edges of the property. This lot provides an ideal canvas for a custom residence and a truly unique opportunity for those who value privacy, beauty, and the peaceful rhythms of the outdoors. (id:50886)
Coldwell Banker Peter Benninger Realty
4576 Kalar Road
Niagara Falls, Ontario
Renovated BUNGALOW with TWO Bedrooms on the Main Floor and another Larger Bedroom with Walk in Closet and dressing area in the Loft. The upper bedroom can also be used as a Family Room, Den or Guest Bedroom. Either of the main floor bedrooms make a for a perfect OFFICE and one is just off the entrance. Bright and Clean, open Living Space with modern fixtures and a Fresh coat of Paint. Lovely Mohagany Kitchen with plenty of cabinets, extended countertops and built in pantry. Gas stove and a Built in Dishwasher, Over the Range Microwave, Built in Pantry and plenty of extra doors and drawers make organizing easy. Colonial Doors and Trim, High Ceilings, Custom Blinds and Pot lights modernize this sunny space. Main Floor Laundry is conveniently built right into the Bathroom and this home includes Central Air Conditioning and has efficient Gas Forced Air Heat. All of the comforts your want and need! Tenant Pays own share of utilities as meters are shared with a single owner who lives in separate attached and self contained (semi like) unit at rear. Paved Parking and Exterior Maintenance , Grass Cutting and Snow Shovelling are all included in the Rental. Your own Bungaloft home and yard without the maintenance and upkeep of a house. Clean, Fresh, Updated and ready to move in! (id:50886)
RE/MAX Niagara Realty Ltd
Upper - 209 Rosslyn Avenue S
Hamilton, Ontario
Recently updated legal duplex offering a bright, self-contained unit with full separate utilities-including its own furnace, A/C, electrical panel, and hot water tank. This spacious two-storey suite features 2 bedrooms, 1 full bathroom, in-suite laundry, a private deck, and modern finishes throughout. Situated on a quiet, tree-lined street with picturesque escarpment views, you'll be just a short walk from Gage Park, local shops, restaurants, and public transit. A perfect blend of comfort, privacy, and convenience in a highly desirable location. Additional storage is included in a dedicated backyard storage outbuilding. (id:50886)
Boldt Realty Inc.

