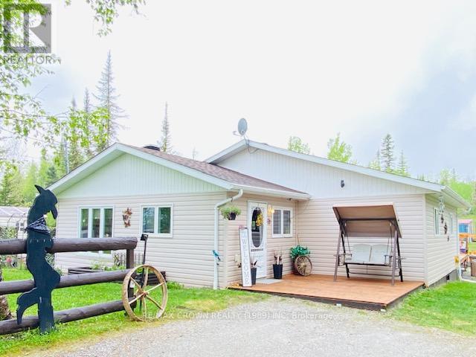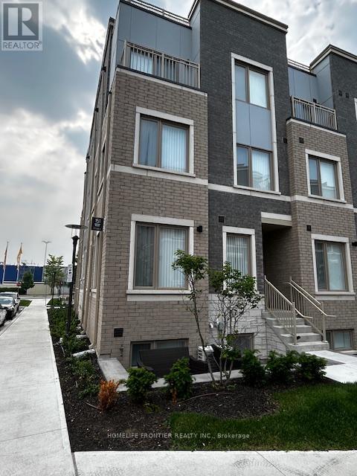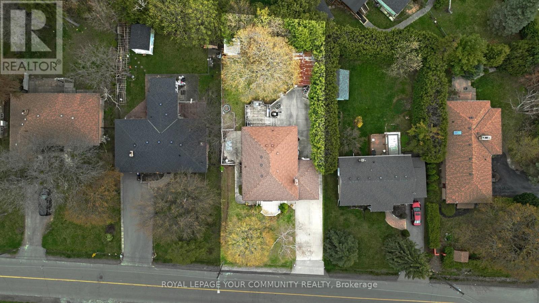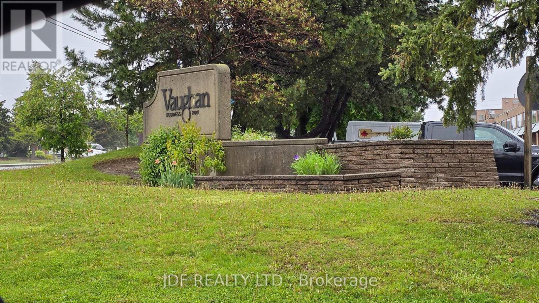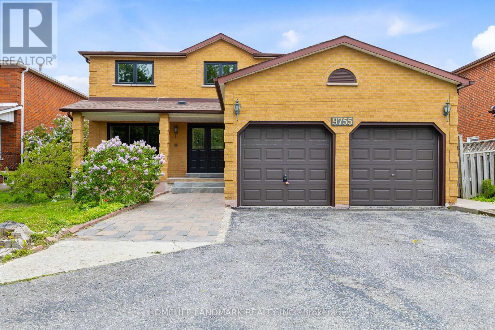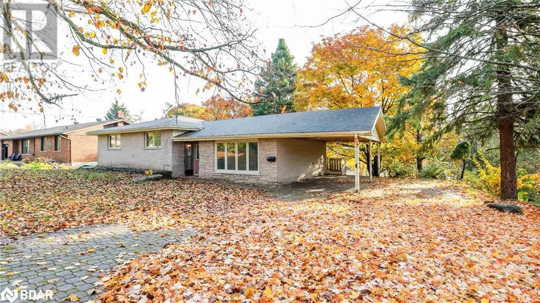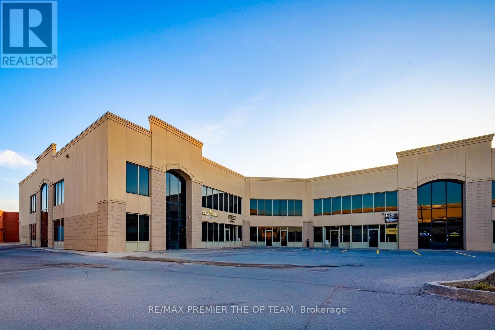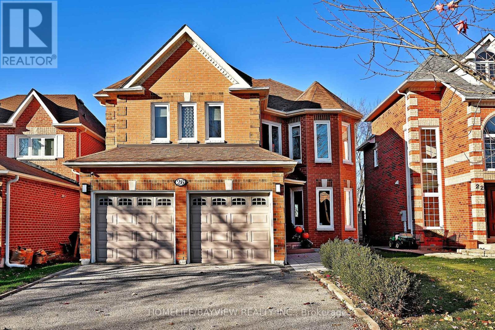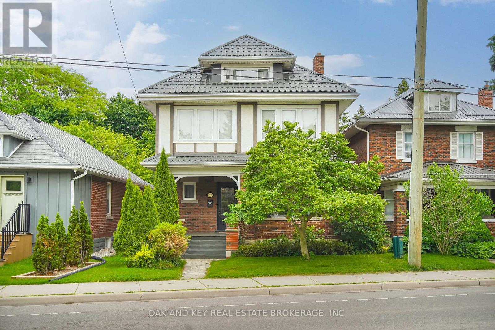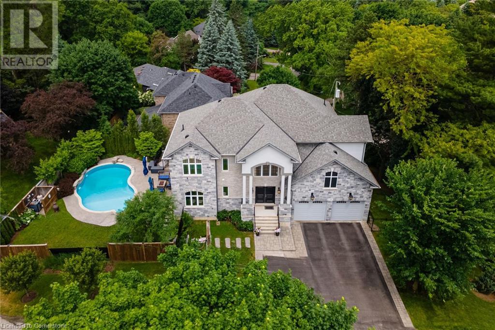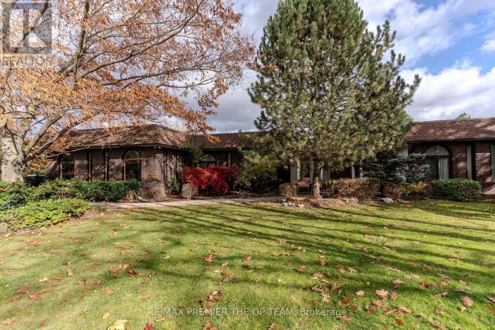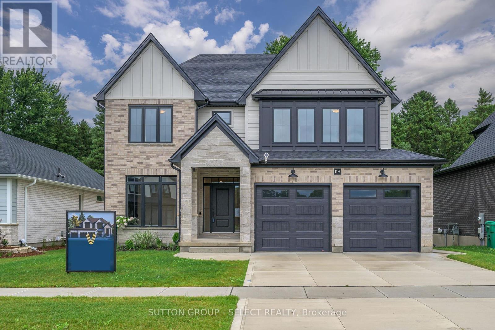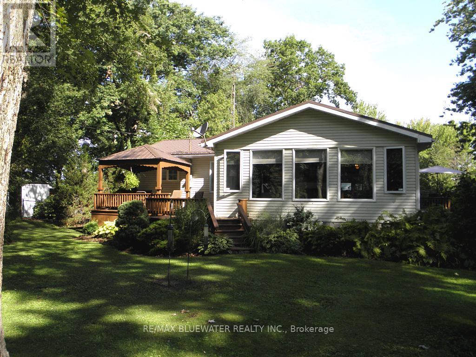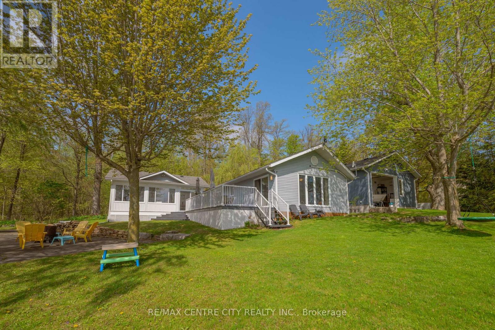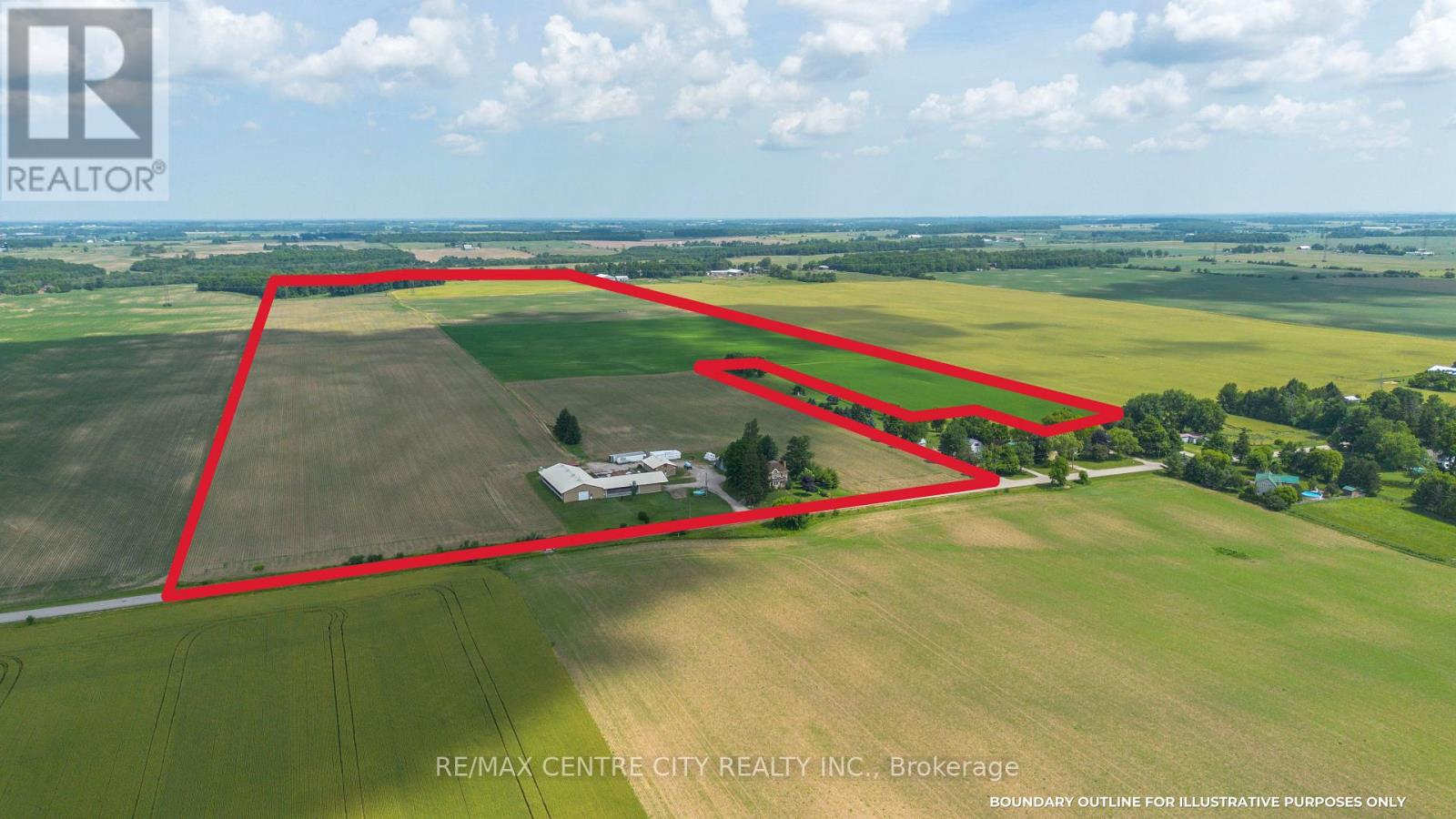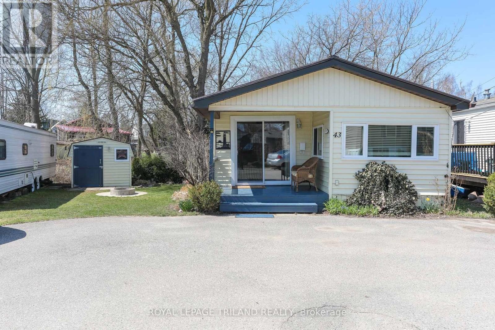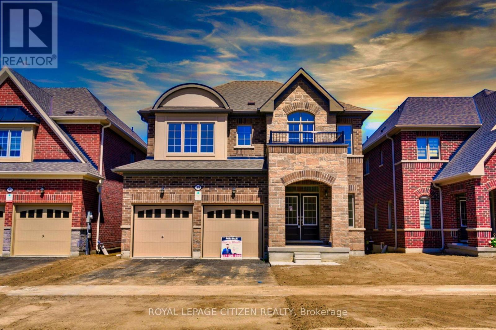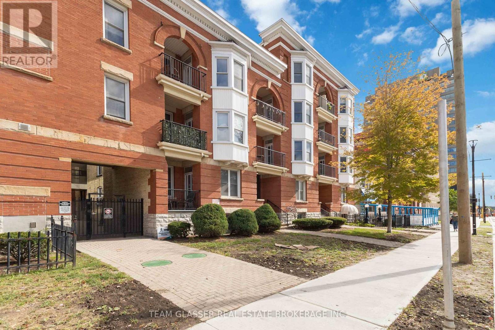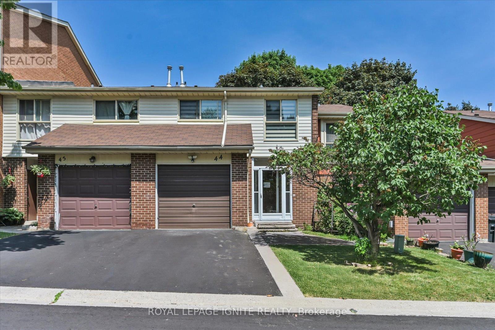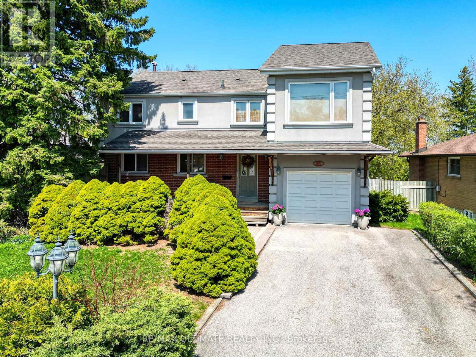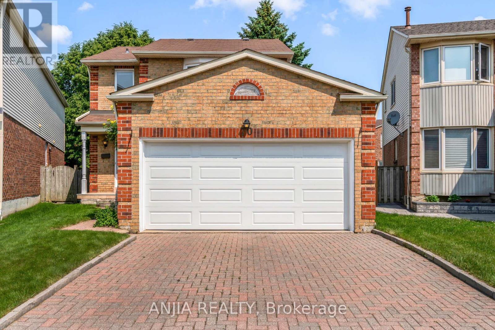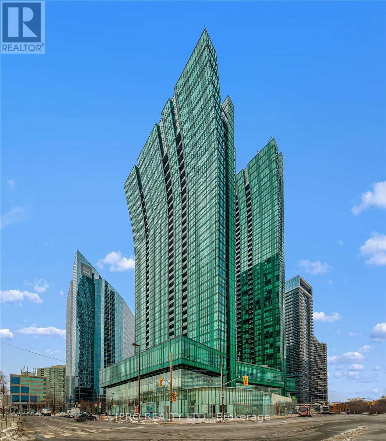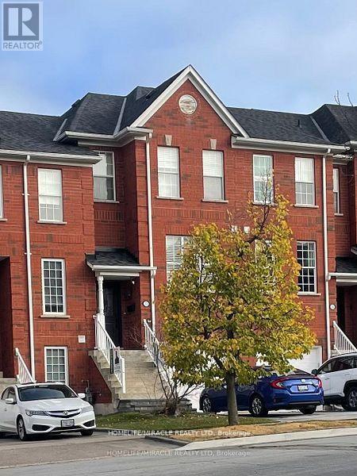34 Main Street Rideout
Kenora, Ontario
Welcome to this cozy and well-maintained 635 sq. ft. home located in the heart of Rideout. Featuring 2 bedrooms and a 3-piece bathroom, this home is an excellent option for first-time buyers, downsizers, or investors. The main level offers a practical layout with comfortable living space and natural light throughout. The unfinished basement provides additional storage or future development potential. With both front and side entry access, the home sits on a level lot with convenient back lane access—perfect for parking, gardening, or future projects. Notable upgrades include a high-efficiency furnace, a 178-litre electric hot water tank, PVC double-pane windows and updated asphalt shingles. The windows and doors were updated in 2008, and the home is finished in low-maintenance vinyl siding. This is a solid opportunity in a great neighbourhood—ready for you to move in or make your own. (id:50886)
Century 21 Northern Choice Realty Ltd.
502 Van Norman Street St
Thunder Bay, Ontario
3-bedroom, 1 1/2-storey Fenced yard. Two-tier deck. Bedrooms have hardwood floors. Large bathroom. Open basement. Gas fireplace in living room. Newly paved driveway. All appliances to stay. (id:50886)
Avista Realty Group Ltd.
3030 25th Side Road
Thunder Bay, Ontario
Offered for the first time since it was built in 1986, this beautiful walk-out home has been the heart of a family for nearly 4 decades. Set on 1.52 acres in a peaceful semi-rural location within city limits, it combines privacy, space and convenience Upstairs features three bedrooms, a full bath, main floor laundry, and a kitchen and dining area filled with natural light. A wall of windows opens onto a covered veranda, perfect for enjoying the outdoors in all weather. The walk-out lower level offers an oversized, rec room custom bar, 4th bedroom, bathroom and ample storage, including a cold cellar. Outside enjoy a heated, wired, detached garage and a powered RV/trailer shelter. With city water, updated shingles, windows, and furnace, this home is ready for its next chapter. (id:50886)
Royal LePage Lannon Realty
512 Mcintosh St
Thunder Bay, Ontario
Affordable 2 Story, 3 Bedroom, 2 bathroom Home, featuring main floor laundry, heated front porch, Dining Room, Large Kitchen, 2 tier deck, Newer furnace, brand new Shingles, low taxes & more. Perfect Starter Home or Income Property. (id:50886)
Royal LePage Lannon Realty
87 Green Briar Road
New Tecumseth, Ontario
Welcome to this charming and well-maintained 4-level backsplit semi-detached home that lives and feels like a detached property surrounded by lush green space that provides exceptional privacy, tranquility, and lifestyle. Tucked away in the heart of the coveted Green Briar community, this bright and cozy residence is perfect for anyone looking to downsize without compromise or enjoy carefree living in a serene, mature neighbourhood. Step inside to a beautifully renovated, newer kitchen featuring modern cabinetry, stylish finishes, and functional flow ideal for cooking and entertaining. The open-concept layout is more spacious than it first appears, enhanced by oversized windows that flood the home with natural light. Multiple living areas provide versatility, whether you're relaxing on your own, hosting guests, or working from home. Additional features include a private driveway, ample visitor parking, a spacious and practical laundry room, and thoughtfully designed storage solutions throughout the home. The peaceful outdoor area is ideal for enjoying morning coffee, barbecues, or simply taking in the surrounding greenery. Green Briar is a sought-after adult lifestyle community built around a scenic golf course, offering not only peaceful surroundings but also discounted access to fitness memberships at the nearby Nottawasaga Resort, with swimming, golf, and wellness facilities. A quiet, well-kept walkway adds to the neighbourly charm and enhances the sense of open space. The condo corporation is exceptionally managed, ensuring high standards of maintenance and stress-free living. Walking trails, community events, shopping, dining, and all essential amenities are just minutes away making this the perfect balance of comfort, convenience, and community. Don't miss your opportunity to live in one of the areas most desirable enclaves. This is more than a home its a lifestyle. (id:50886)
Royal LePage Signature Realty
81 Crittenden Drive
Georgina, Ontario
Welcome to 81 Crittenden Drive Keswick! Nestled in the highly desirable Simcoe Landing Community, this beautifully updated home blends modern comfort with exceptional convenience - just minutes from Highway 404, Lake Simcoe, and top-rated schools. Step Inside to discover an inviting open concept main floor, complete with elegant crown molding, pot lights and a newly renovated powder room. The seamless flow from the upgraded kitchen to the cozy family room creates a perfect setting for everyday living and entertaining. Upstairs, Spacious bedrooms awaits including a completely renovated primary ensuite featuring a frameless shower, brand new vanity and custom shelving for ample storage space (2024) The fully finished basement (2024) provides versatile space for a recreation room, home gym & office - tailored to suit your lifestyle. Enjoy the convenience of a band-new, fully separate laundry room designed with both function and style in mind. Recent upgrades include: - updating flooring (2024) - New air conditioner (2024) - New water heater (rental-2025) - New dryer & smoke detectors (2025) Step outside to enjoy a large, private backyard - perfect for summer barbecues, family fun, or simply relaxing in the sun. All of this in a thriving, family, friendly neighborhood with easy access to transit, shopping, schools, and the natural beauty of lake Simcoe. *Don't miss your chance to make this move-in ready home your own- book a showing today! (id:50886)
Royal LePage Your Community Realty
18 Hester Court
Markham, Ontario
Charming Family Home on a Peaceful Cul-de-Sac in Sought-After Romfield Neighbourhood! This beautifully Renovated detached home offers the perfect blend of functionality, warmth, and style ( 1763 Sqf + estimated 600 Sqf for Basement). With 3+1 spacious bedrooms, 4 bathrooms, cozy family room, life time metal roof, Huge backyard and a thoughtfully designed layout, this home is ideal for growing families or anyone seeking both comfort and space. Step inside to a welcoming interior featuring hardwood and laminate flooring throughout. The main level boasts a sun-filled living room, a formal dining area for special gatherings, and a cozy family room with a fireplace looking to the beautiful expansive backyard, a perfect spot to relax and unwind. The open-concept kitchen is the heart of the home, complete with ample cabinetry, breakfast area and stainless steel appliances, ideal for entertaining and everyday living. Upstairs, you'll find 3 generous bedrooms including a primary suite with a private ensuite and a walk-in closet space. The finished basement offers extra living space, perfect for a home office, rec room, or gym and includes the 4th bedroom with a 4-piece ensuite. Step outside to your own private backyard oasis, featuring a huge yard and a large deck, perfect for summer barbecues, family gatherings, or simply enjoying the outdoors in peace and privacy . Additional highlights include a 2-car garage, plenty of driveway parking, and a quiet cul-de-sac location that's ideal for families with children. Located close to parks, top-rated schools, Bayview Lane shopping plaza which offers ( Starbucks, Dollarama, 4 restaurants, meat shop, walk-in clinic, dental office, pharmacy, dry cleaner, nail salon), public transit, Hwy7 & 407 and Go train station, everything you need is right at your doorstep. A rare gem in one of Thornhill's most beloved communities. Don't miss your chance to call it home! (id:50886)
Century 21 Atria Realty Inc.
1142 Fantham Road
Fauquier-Strickland, Ontario
GREAT PLACE TO RETIRE!! THIS YEAR-ROUND LIVING 3 BEDROOM BUNGALOW IS LOCATED IN FAUQUIER AT GERARD CAMPGROUNDS WITH A GREAT VIEW OF WATERSNAKE LAKE. ALLOCATED A DOUBLE LOT BY THE LAND OWNER, YOU WILL HAVE AMPLE SPACE TO PARK ALL YOUR TOYS WITHOUT ANY WORRIES. OWNER AS TAKEN REAL PRIDE IN MAINTAINING THE PROPERTY AND ADDING A FEW THINGS THROUGHOUT THE YEARS TO ASSURE A COMFORTABLE COTTAGE LIFE LIVING WITH THE MOST RECENTS ONE BEING, HOLDING TANK 2015, FIREPIT WITH PATIO 2016, DUG WELL 2020, ROOF WAS RE-SHINGLED IN 2021, HEATING RADS IN CRAWL SPACE 2021, DECK (16X24) 2022, AND ADDED INSULATION IN THE ATTIC 2022. DONT MISS OUT ON THIS GREAT OPPORTUNITY TO MAKE NEW FRIENDS AND LIVE THE LIFE YOU DESERVE AT THE LAKE SURROUNDED BY GREAT PEOPLE. JUST A SHORT WALK TO THE LAKE. LEASED LAND $1500.00 PER YEAR. ROAD MAINTENANCE FEE $200.00 PER YEAR. HYDRO $2171.52 LAST 12 MONTHS. PROPERTY TAXES $1400.00. MOTIVATED SELLER!! (id:50886)
RE/MAX Crown Realty (1989) Inc
18 Charles Street
Whitchurch-Stouffville, Ontario
Timeless Beauty in the Heart of Stouffville! A rare opportunity to own a piece of history. Built in 1931, this 4 bedroom, 2 bathroom home sits on a 100' frontage lot in one of Stouffville's most sought after mature neighbourhoods. Lovingly maintained, it offers endless potential. Inside, the living and dining rooms showcase classic charm. The bright and functional kitchen offers ample storage and workspace, maintaining the home's original character while providing everyday convenience. The main floor also includes a bedroom and a full bathroom for added accessibility. Upstairs, you'll find three additional bedrooms, plus a powder room. The expansive lot is a blank canvas, whether you dream of creating your perfect outdoor retreat, expanding the home to suit your needs, or simply enjoying the space as-is. A large backyard shed provides plenty of storage for your gardening tools or outdoor essentials. Steps from Main Streets cafes, restaurants, andshops, with the GO Station nearby for an easy commute to Toronto. Don't miss this amazing opportunity! (id:50886)
RE/MAX All-Stars Realty Inc.
172 - 151 Honeycrisp Crescent
Vaughan, Ontario
Menkes corner unit townhouse with open private roof terrace! Great location steps to Ikea. Open concept spacious living and Dining combine Modern Kitchen with quality finishes, Corian countertop and backsplash. 9 ft ceilings with extra window. Master bedroom with ensuite bathroom spacious tow bedrooms with large windows and closets. Open Roof Terrace! Close to subway line at Vaughan Metropolitan Centre (VMC) station. York University less than 10 minutes and to Union station in under 40 minutes. Close to VIVA, YRT, & GO Transit services terminal. Located at Jane & Hwy 7 . Close to IKEA, Walmart, Restaurants, Vaughan Coretllucci Hospital, Canada's Wonderland, Vaughan Mill Centre, Priced for immediate possession. (id:50886)
Homelife Frontier Realty Inc.
42 Rougecrest Drive
Markham, Ontario
Location ~ Location ~ Location ! ~ Ideal location to build your custom home with 3 car garage on this HUGE 65 x 132 ft lot or extensively renovate. Located within a very Exclusive enclave of mature Markham Village South , already surrounded by many new custom built homes and surrounded by conservation lands and walking trails. A+++ location and community to build a custom home. Walking distance to Main St. Markham, Shops, Restaurants, Schools, Parks and Markham Village Community Center. 2 minutes to Hwy 407. Properties in this area don't come along often ~ OFFERS ANYTIME! (id:50886)
Royal LePage Your Community Realty
27 Ann Street
St. Catharines, Ontario
Welcome to 27 Ann Street, a stunning transformation blending the character of a Century home with a fabulously renovated open concept main floor living space, located in the historic section of charming Port Dalhousie. Just steps from the beach, restaurants and shops, sunrises over Martindale Pond & Sunsets overlooking Lake Ontario. This 4 Bdrm, 2.5 Bth home sits on a very pretty 41' x 140' fully fenced lot w a new 23' x 11' covered porch. Renovated in 2019 w expert craftsmanship, the main floor was taken down to the studs! Steel beams installed, new insulation added, electrical, plumbing, light fixtures, beautiful wide plank white oak hardwood floors, ceramic tile in both the front foyer & mud/laundry rm, solid core interior doors, & all new exteriors including the glass sliding doors that lead to the shaded back patio & private backyard. The handsome Custom cabinetry is on full display in the dream Kitchen, mud/laundry rms, Living rm & by the back door providing ample space for storage. Stunning quartz counter tops, a massive kitchen island, top of the line appliances, floating shelves, & a charming sliding door that hides a handy closet or dry bar space. A 2 pc powder rm, pantry closet, & Herdio Bluetooth indoor/ outdoor speakers complete this tasteful renovation creating one beautiful space for any lucky family to enjoy. The upstairs offers a luxurious Master Bdrm Suite w a sitting area, his & her closets, 4pc ensuite & options for a bedroom off of the master or use as an office, walk-in closet, or sunroom. There is a good sized bedroom at the top of the stairs & an office space or nursery currently used as a TV rm for the kids. Tandem heated garage/ gym /workshop is a perfect Man/ Lady Cave! 4 car length driveway. California Shutters, 2 sump pumps in basement, newer water proofing, Generator, built-in storage shed, AC 2021, remote patio blinds, new insulation in garage. This home offers everything you need in a most desirable location. (id:50886)
Royal LePage NRC Realty
243 Geneva Street
St. Catharines, Ontario
Are you looking for a beautifully renovated home? Welcome to 243 Geneva St - where modern design meets everyday comfort. The main floor flows seamlessly from the kitchen to the dining area and living room, complete with a fireplace for those relaxing evenings. The kitchen has a walkout that leads to the fully fenced backyard with the new deck (Summer 2024). A convenient mudroom adds everyday functionality. On the second floor, you'll find three spacious bedrooms and a stunning 4-piece bathroom featuring a luxurious soaking tub. The fully finished basement adds incredible versatility with a cozy bedroom (fits a twin bed), a bright den that's perfect as a home office, a full 3 pieces bathroom, a rec room, and a laundry area.The house is conveniently located close to the Fairview Mall, Costco Business, community centre, public transit, parks, playground and more. (id:50886)
RE/MAX Garden City Realty Inc
149 Hodgkins Avenue
Thorold, Ontario
This newly finished 2 storey home offers your family the very best in rental accommodations. Adorned from top to bottom with luxurious finishes - you'll be left wanting for nothing. Step inside to find a spacious main floor complete with gleaming tile and hardwood floors, kitchen with gorgeous white ceiling height cabinets, stainless steel appliances and quartz counters, a large dining area and a massive living room. The Second floor of the home offers a laundry area with a stacked washer dryer, a full 4 piece bathroom, Large primary bedroom complete with it's own private 3 piece ensuite bathroom and 2 other spacious bedrooms. (id:50886)
Royal LePage NRC Realty
15 - 665 Millway Avenue
Vaughan, Ontario
Great Location Frontage & Exposure on Langstaff Rd. Approx. 2,105 Sq.Ft.all ground Floor Space Includes 700 Sq.Ft. Office (reception, 2 private offices, drawing counter area, kitchenette & 1x 2 pc bathroom). Bright Clean Warehouse Space Approx. 1,405 Sq.Ft., Painted Walls & Roof Deck, Large D/I Door, Storage Mezzanine, (racking can be negotiated), 2pc Bathroom Wash Sink. Clean Space. (id:50886)
Jdf Realty Ltd.
195 Hodgkins Avenue
Thorold, Ontario
Bring your in-laws! This rare rental opportunity is perfect for multigenerational households. This new construction 2 storey home offers your family the very best in rental accommodations. Step inside to find a spacious main floor complete with gleaming tile and hardwood floors, kitchen with gorgeous white ceiling height cabinets, stainless steel appliances and quartz counters, a large dining area and a massive living room. Travel upstairs to find the primary bedroom suite with it own walk-through closet and private ensuite bathroom, 2 more generous sized bedrooms and a full 4 piece bathroom. The home's basement has been finished into an in-law suite that is accessible from the garage. The finished in-law suite is comprised of 1 bedroom, a full 4 piece bathroom and a spacious living space that includes luxury vinyl flooring, a well equipped kitchen and an open concept living/dining area. This is the perfect private retreat for your favourite family members. Rentals with in-law suites are rare - don't delay! (id:50886)
Royal LePage NRC Realty
9755 Keele Street
Vaughan, Ontario
Welcome to this stunning freshly renovated top to bottom detached home located on a lovely highly desirable area in Maple area. Approximate 3071 sqft above ground, 4+3 bedroom home nested in the heart of high sought-after Maple community, gorgeous carpet free house!! Brand new quartz countertop kitchen, trendy hardwood flooring throughout the house , all 2025 efficiency vinyl windows, stainless steel appliances. Cozy family room with fireplace, oak staircase with stylish railing, large primary bedroom with walk-in closets and 5-pc bath ensuite . An basement apartment for potential income with walk up separate entrance with a 3 bedrooms, living room and a kitchen. Steps to shopping, restaurants parks, school, shops, hospital, Vaughan Mills, Canadas Wonderland and easy access to highway 400 & 407, 5 Minutes to Maple and Rutherford GO Train Station. (id:50886)
Homelife Landmark Realty Inc.
301 Danny Wheeler Boulevard
Georgina, Ontario
Welcome to 301 Danny Wheeler Blvd! This is nestled in the highlysought-after North Keswick community in Georgina Heights. As you stepinside, you'll be greeted by the spacious, open-concept designfeaturing 9-foot ceilings on the main & 2nd floor . The living spaceboasts stunning hardwood floors, a kitchen with elegant ceramic tiles,a walk-out deck, quartz countertops, and stainless steel appliances.The breakfast area seamlessly connects to the great room, which isfilled with natural light from large windows and features a cozyfireplace. Convenience meets style with a laundry room that offersdirect access to the large double-car garage. Upstairs, the primarybedroom awaits with oversized windows, a walk-in closet, and aluxurious 5-piece ensuite bathroom complete with a jacuzzi bathtub.The family room has 14-foot ceilings and features its own large windowand walk-out balcony, offering an additional space to relax andunwind. Enjoy all the perks of this prime location with nearbybeaches, marinas, golf courses, parks, conservation areas, and avariety of shops, grocery stores, restaurants, and the Gem Theatre.Plus, you'll have easy access to Hwy 404 for a seamless commute. Thishome is the perfect place to create lasting memories with your family (id:50886)
Royal LePage Ignite Realty
647 Peter Rupter Avenue
Vaughan, Ontario
Spacious & Elegant: 4 bedrooms + 4.5 bathrooms, perfect for families or professionals. Bright & Open Concept: Expansive living and dining areas with large windows for natural light. Modern Kitchen: Equipped with new high-end stainless steel appliances, granite countertops, and ample storage. Finished Walk-Out Basement: Ideal for entertainment, home office. Prime Location: Minutes to top-ranked schools, GO Station (12-min walk), grocery stores, parks, and restaurants. Commuters Dream: Quick access to Hwy 400, Hwy 407, and major transit routes. Double Garage + Private Driveway: Total 4 parking spaces. See pictues and virtual tour about the interor. thank you very much. (id:50886)
Everland Realty Inc.
78 Colonial Crescent
London North, Ontario
Welcome to your perfect family home in the heart of Oakridge - One of North London's most coveted, family-friendly neighbourhoods! This beautifully maintained 3 bedroom, 2.5 bathroom home is just a short distance to top-rated public and Catholic elementary and high schools, making morning drop-offs and after-school activities a breeze. Step inside and discover bright, spacious rooms with gleaming cherry hardwood floors and countless upgrades. The airy primary suite offers a lovely walk-in closet with built-in cabinetry and a private ensuite with soaker tub and walk-in shower, creating a serene retreat. The fully finished basement provides even more versatility, with ample storage, extra living space, and the potential to add two legal bedrooms. A truly unique feature is the bright and inviting sunroom, professionally converted from a swim spa and full of natural light perfect for your morning coffee, a quiet reading nook, or a future home gym. (And if you ever wish to reinstate the swim spa, it's safely tucked beneath the floor and easily restored!). Every corner of this home reflects care, including a durable metal roof, new oversized gutters with leaf guards, updated windows, and a high-efficiency furnace equipped with HEPA filtration and UV light ensuring year-round comfort and energy savings. Outdoors, you'll find the lush perennial gardens and serene backyard pond your own private sanctuary for relaxing weekends and summer gatherings (This space is also easily converted back into green space).This is a rare opportunity to live in a beautiful move-in-ready home in an outstanding North London location. Don't miss your chance to make memories in this wonderful home!! (id:50886)
The Realty Firm Inc.
18 Kennedy Drive
Fenelon Falls, Ontario
Great opportunity to live in the quaint town of Fenelon Falls! This large home has so much space and is on a huge lot on a desirable street! The side-split home offers a large living room, updated kitchen with separate eating area with walk-out to your deck that overlooks the lovely backyard, plus a nice size primary room with ensuite and 2 other bedrooms that share a second bathroom on the upper floor, plus laundry. The walk out basement includes a good size eat-in kitchen, a huge family room, 3 bedrooms and 2 bathrooms, plus it's own laundry. Walking distance to downtown to enjoy all that Fenelon Falls has to offer! A great home for you and your extended family or a great investment! (id:50886)
Royal LePage First Contact Realty Brokerage
22 - 8750 Jane Street
Vaughan, Ontario
Spacious 2,000 Sqft. Commercial Unit with Finished 700 Sqft. Mezzanine, Providing Additional Functional Space. This Unit Features High Ceilings and an Open Layout, Allowing for Flexibility Across Various Commercial Uses. Located in a Prime Vaughan Location with Easy Access to Hwy 400, 407, and just Minutes from Vaughan Mills, Restaurants, Retail Stores and Other Amenities. Great Opportunity for Businesses or Investors Seeking a Well-Connected Commercial Space. (id:50886)
RE/MAX Premier The Op Team
26 Sandfield Drive
Aurora, Ontario
Dont Miss This Elegant, Fully Renovated Home in the Sought-After Aurora Highlands Southwest Aurora!This stunning 4+2 bedroom, 5-bathroom family residence offers a spacious in-law suite and boasts beautiful hardwood floors throughout, along with newer windows. Two of the bedrooms feature private en-suite bathrooms for added comfort and luxury.The open-concept family room flows seamlessly into a gourmet kitchen with a large islandperfect for entertainingand a walkout to a spacious deck. The fully finished walkout basement includes two additional bedrooms, a full kitchen, and a 3-piece bath, making it ideal for extended family or guests.Bonus: The basement also offers excellent potential for rental income.Fresh new landscaping completes this exceptional propertyjust move in and enjoy! (id:50886)
Homelife/bayview Realty Inc.
192 Ridout Street S
London South, Ontario
Charming Old South Beauty with Timeless Character and Modern Updates. Welcome to this stunning Old South gem, where classic elegance meets contemporary comfort. A spacious covered front porch sets the stage. Perfect for relaxing and taking in the lively neighborhood atmosphere.Step inside to discover a thoughtfully updated interior brimming with charm: original leaded glass windows and front door, a marble-surround fireplace, rich espresso-toned flooring, California shutters, and elegant French doors. Stylish Edison light fixtures add a warm vintage touch, while the beautifully renovated kitchen features quartz counter tops, contrasting cabinetry, stainless steel accents, and a convenient pass through to the dining area.Upstairs, three tastefully appointed bedrooms include a versatile room with French doors leading to a bright former sun room, ideal for a playroom, creative space, or home office. The primary bedroom boasts an impressive sun-filled walk-in closet. The renovated main bath offers a spa-like experience with a custom vanity and a luxurious Soaker tub surrounded by tile. A vaulted-ceiling loft provides endless possibilities, currently serving as a spacious family room or office. The finished lower level includes a generous laundry room, additional bonus space, and a full bathroom, perfect for guests or extended family.Practical updates include a steel roof (2014) and updated HVAC (2014), ensuring peace of mind. A truly special home blending historic charm with modern flair in one of the city's most sought-after neighborhoods. (id:50886)
Oak And Key Real Estate Brokerage
37 - 1061 Eagletrace Drive
London North, Ontario
Stunning All-Brick Two-Storey Home in Desirable North London. Nestled on an oversized pie-shaped lot, this immaculate home offers luxury living with plenty of space for family and guests. The double car garage provides convenient inside entry to the main floor laundry room, ensuring practical, everyday ease. With 9' ceilings and 8' doors, the open-concept main floor is both airy and inviting, featuring elegant upgrades such as ceramic and hardwood flooring. The great room offers the perfect blend of comfort and style with a cozy gas fireplace, while the eat-in kitchen boasts a central island, ideal for casual dining and entertaining. Step through the patio doors to a wrap-around patio and enjoy the sun by the on-ground heated pool, the ultimate setting for summer get-togethers. A standout feature is the main floor bedroom, perfect for guests or multi-generational living. Upon entering, be captivated by the grand two-storey foyer and the stunning staircase leading to four generously sized bedrooms. The luxurious primary suite is designed for the modern professional, featuring a custom Neiman Market Design walk-in closet, a soaker tub, double sinks, and a spacious walk-in shower. The partially finished basement adds even more versatility to the home, with a large family room offering plenty of space for gatherings or relaxation. This beautifully designed family home is move-in-ready! (id:50886)
Pinheiro Realty Ltd
5 Lavender Way
London North, Ontario
Welcome to an exceptional 4+2 bed, 3.5 bath, 2 car garage family home on a mature quiet street in this highly desirable Masonville neighbourhood. Step inside to find a thoughtfully laid-out floor plan, starting with a bright office just off the foyer, complete with rich hardwood flooring and custom wood built-ins, perfect for remote work. The expansive eat-in kitchen, features granite counter tops, a generous pantry, a large double sink, and a garden door that opens onto the inviting back deck. Adjacent to the kitchen, the formal dining room flows into the elegant living room, both with gleaming hardwood floors, creating an ideal space for hosting friends and family. The sunken family room exudes warmth and character, with its soaring cathedral ceiling, cozy natural gas fireplace, California shutters, and stylish luxury vinyl plank flooring. Conveniently located off the garage, the main floor laundry room offers excellent storage and a utility sink, while a powder room completes the main level. Upstairs, the spacious primary suite features a walk-in closet and a private 4-pc ensuite bath. Three additional generously sized bedrooms and a full bathroom provide ample space for the whole family. The fully finished lower level expands your living options with two additional bedrooms, 3-pc bathroom and kitchenette and wet bar area offering endless possibilities for a growing or multi-generational family. Step outside to enjoy the lovely back yard complete with a large, durable, low-maintenance composite deck, 2 retractable awnings, BBQ gas hookup, and a fully fenced yard, offering plenty of room for kids to play or for entertaining friends and family. A garden shed with a cement floor provides additional storage. Close to all amenities including excellent schools, hospitals, Masonville Mall, restaurants, trails, parks, etc, this home truly has it all! Updates include: Owned HWT 2025, LVP in family room 2024, topped up insulation 2019, roof 2018, 200 amp hydro service. (id:50886)
Sutton Group - Select Realty
175 Oakhill Place
Ancaster, Ontario
Luxury living in Ancaster’s prestigious Oakhill with a stunning backyard oasis! Situated on a quiet court steps to top-rated schools, parks, all shopping amenities in town and conservation trails. This spectacular custom home offers almost 5600 sqft with 7 above grade bedrooms, 9 ft ceilings on all levels and superior construction. Exquisite curb appeal and a grand foyer are immediately impressive. The main level features a private office (or bedroom), formal dining overlooking the pool, powder room and a laundry/mudroom with custom built-ins from the oversized double garage. The open concept gourmet eat-in kitchen and family room is a perfect entertaining space offering a large island, quartz counters, high-end stainless appliances with RO ice & water and a gas fireplace. The upper level has 5 spacious bedrooms, a 5-piece bath, and a stunning primary with a reclaimed wall, walk-in dressing closet and spa-like 5-piece ensuite. The finished walkout basement features an above grade bedroom and full bath with in-law potential, recreation spaces for a theatre or home gym, and plenty of storage. Large windows allow a ton of natural light, there is an insulated concrete floor for warmth and safe & sound insulation for sound proofing/fire safety. Outside, there is a covered patio for lounging and landscaped gardens surround a heated ozonator pool with waterfall, coloured lights and jump rocks. Upgrades: Generac generator, lighting & fixtures from Restoration Hardware. (id:50886)
Royal LePage State Realty
261 Sylvadene Parkway
Vaughan, Ontario
261 Sylvadene Parkway - an extraordinary estate on a sprawling 1-acre lot one of of the most prestigious neighbourhoods. Upon entry, a grand foyer with marble tile flooring sets a sophisticated tone. The main floor features a skylight, filling the space with natural light. Hardwood floors flow through the primary living areas, leading to a kitchen equipped with granite counter tops, a built-in stove, microwave, paneled fridge, stove top, and dishwasher ideal for family gatherings. The primary bedroom offers a 6-piece ensuite and walk-in closet. Two additional bathrooms on the main floor include a 6-piece bath and a 2-piece powder room. Multiple walkouts connect the home to a serene outdoor setting. The lower level includes a second kitchen, a family room fireplace, solarium, wet bar, hot tub room, and sauna for ultimate relaxation, along with a 3-piece bath. This versatile estate suits entertainment or multi-generational living. Outside, a guest house provides added flexibility for extended family, rental income or a nanny suite. The backyard also features an exterior workshop, ample storage, mature landscaping and vegetable garden. Additional highlights include a three-car garage and proximity to top schools, amenities, and major highways. Don't miss this chance to turn your vision into reality on this unique and desirable estate. **EXTRAS** 2 Built-in Stoves, Built-in Microwave, 2 Panelled Sub Zero Refrigerators, Wolf Double Oven, Wolf 6-Burner Stove Top, 2 Dishwashers, Washer & Dryer (id:50886)
RE/MAX Premier The Op Team
119 Optimist Drive
Southwold, Ontario
Welcome to 119 Optimist Drive in the heart of Talbotville a striking new build by Vara Homes that embodies modern luxury, refined design, and everyday functionality. With over 3,844 square feet of finished living space, including a professionally designed basement, this 4+1 bedroom, 5-bathroom home offers an exceptional living experience for families of all sizes.From the moment you step inside, youre greeted by a bright, open-concept layout that flows effortlessly across all levels. The main floor showcases a gourmet kitchen complete with a large centre island, abundant cabinetry, and expansive counter space, an ideal setting for both casual family meals and upscale entertaining. Hardwood flooring adds warmth and sophistication throughout, while a built-in fireplace with statement tilework anchors the elegant living area. Just off the dining room, walk out to a private, tree-lined backyard, an ideal retreat for quiet mornings or summer gatherings. Upstairs, the spacious primary suite is a true sanctuary, featuring a spa-like ensuite with a freestanding tub, glass shower, and double vanity, as well as a thoughtfully designed walk-in closet. Three additional generously sized bedrooms offer comfort and privacy each with its own ensuite. At the same time, a convenient second-floor laundry room adds practicality.The fully finished basement transforms into an entertainer's dream, boasting a custom wet bar, built-in speaker system, and a fifth bedroom for guests or multi-generational living.Additional features include a stylish mudroom and powder room off the garage entry. Outside, the oversized lot backs onto mature trees, offering peace, privacy, and a beautiful natural backdrop.This is more than just a home, it's a complete lifestyle package in a growing and picturesque community. Dont miss this rare opportunity to own a luxury home in one of Talbotville Meadows! (id:50886)
Sutton Group - Select Realty
6016 Max Drive
Lambton Shores, Ontario
2 bedrooms, 2 bath year-round fully furnished house on leased land at Kettle Point. Has partial view of Lake Huron. Forced air heating furnace is 3 years old, approx. 1300 sq. feet. Open concept, main floor family room and laundry, large living room with walk out to front deck with a gazebo, formal dining room, breakfast bar in kitchen, 1 bedroom has ensuite 2 pc. bath, sunroom with walk out to large deck with built-in 6-person hot tub under a gazebo. 2 electric fireplaces, newer laminate flooring thru out. Metal roof on house and garage. Low maintenance exterior, generator hook up, detached garage with riding mower and all tools included. Security system with exterior cameras. This is a Turnkey set-up everything is included except personal items and some pictures. Home is in excellent condition, inside and out, wrap around decking leads to spa built-into deck at the rear. Seller will have septic tank pumped and inspected to meet all Band requirements. Note: Land is leased, new 5 year lease will start at $2,600 per year and will increase by $100 each year until it reaches $3,000, then will stay there, plus Band fees for 2024 in the amount of $2,250 which include garbage collection, water, road maintenance etc. There are no taxes, You have to have cash to purchase no one will finance on native land, Buyer must have current Police check and proof of insurance to close. Several public golf courses within 15 minutes, less than an hour from London or Sarnia, 20 minutes to Grand Bend. Great sand beach and fantastic sunsets over Lake Huron just a short walk away. Note: Cottage cannot be used as a rental (id:50886)
RE/MAX Bluewater Realty Inc.
1001 Road 10 W Road W
Mapleton, Ontario
Get ready to fall in love with this fully updated, winterized seasonal cottage on Conestogo Lake! More than meets the eye! The main cottage offers 761 sq ft, with a guest suite adding 467 sq ft for a total of 1,228 sq ft of living space. Plus enjoy your 26 x 24-ft garage with tons of space for work and play! Situated on a prime point overlooking the widest part of the lake, you'll enjoy panoramic water views and incredible sunrises its truly one of the best spots on the lake! Step inside and feel right at home in the beautifully renovated space. The custom kitchen is a show stopper featuring quartz countertops and brand-new stainless steel appliances perfect for your favorite meals. The open-concept living and dining areas are flooded with natural light and lake views. The spacious primary bedroom is designed for comfort and complete with heated floors in the gorgeous four-piece bath. Plus, the laundry/mudroom offers lots of storage to keep things organized. Need more room? The separate bunkhouse is ideal for guests with an enclosed sun porch, two bedrooms, and a two-piece bath. And wait it gets better! The newly built garage is fully insulated, heated, and air-conditioned with two oversized drive-through doors and enclosed storage for all your lake toys. Control the cottage temperature right from your phone! Outside, enjoy a large, private, treed lot with no neighbors on one side, a concrete boat ramp, floating/rolling dock, and a spacious shed. The maintenance-free exterior means more time to soak up the lake life. Located on a fantastic road with quick access to Kitchener-Waterloo (25 mins) and Listowel (15 mins). The owners have invested $200,000 in updates come see for yourself! (id:50886)
RE/MAX Centre City Realty Inc.
47200 Mapleton Line
Malahide, Ontario
Here is a great opportunity to purchase a lovely property in Elgin County, Between Aylmer and Belmont. This farm is set on 150 acres of Prime land in East Elgin, with 135 acres of high production workable land that has had manure for years. The soil type is Muriel and Gobles Silty Clay loam. This property runs Road to Road, with access from Mapleton Road and Lyons Line. The renovated, yellow brick country home is spacious, with 5 bedrooms, a beautiful sunroom, and newer windows. It would be a great place to call home on this quiet paved road!The newer, well built Goat barns on the property were constructed in 2013. There is capacity for 250 milking goats, plus an additional kid barn for young stock. The main L shaped barn consists of an area for the mature milking animals (52 x 120), and a centre feed alley. This is a naturally ventilated barn with circulation fans and Natural gas heat. At the front of the barn, there is a parlour, office and milkhouse area, as well as additional storage (80 x 44). The 24 head, rapid exit parlour, with Boumatic milking system, can easily be expanded to 48 head parlour. There is also a 50 x 30 kid barn that is very well ventilated, including heated floors. Other buildings Include a 55 x 52 shop and 2 storage trailers for straw & billies, as well as a cement storage pad for manure.A wonderful property to call home, and a turn key operation to step into! (id:50886)
RE/MAX Centre City Realty Inc.
RE/MAX Centre City Phil Spoelstra Realty Brokerage
43 - 33 Pitt Street
Bayham, Ontario
Embrace the ultimate blend of everyday comfort and leisure with this mobile home in Port Burwell. Stroll to the beach and lake whenever you please, and enjoy a lifestyle that's truly relaxed. This home features updates throughout, including a new heat pump for year-round comfort, and recent renovations like re-leveling, deck boards, primary bedroom and bathroom flooring, windows and doors. The spacious living room boasts a picture window that fills the space with natural light. Outside there is a nice side yard perfect for summer evenings along with the back deck, front porch plus storage shed. This site, backing onto a small ravine, includes convenient on-site parking. Dont miss out on this fantastic home in a great location. (id:50886)
Royal LePage Triland Realty
33 Closson Drive E
Whitby, Ontario
Must visit !! Don't miss out, Gorgeous 2111 Sq.Ft Semi-Detached Home. Featuring A Double Door Entry, Separate Living & Family Rooms, an Oak Staircase, Tall Kitchen Cabinets,9 Foot ceilings on the Main Floor, Stainless Steel Appliances, Pot Lights, 4 Bedrooms, a Primary Bedroom with a walk-in closet & 4Pc En Suite - Standing Shower & Tub, and Zebra Blinds Throughout. close to Highways 412, 401, and 407, as well as public transit, trails, and parks. (id:50886)
Homelife/miracle Realty Ltd
99 Robin Trail
Scugog, Ontario
Brand New 2787 Sq Ft Detached Home on Premium Ravine Lot w/ Walkout Basement in Prime Neighborhood! This Stunning 4 Bed, 3.5 Bath Home Offers 9 Ft Ceilings, Spacious Library on Main Floor, & Open Concept Layout Perfect for Families. Bright Family Room, Large Kitchen with Stainless Steel Appliances, Centre Island, & Garage Access to Home. Upper-Level Features Loft, 3 Full Baths & Primary Bedroom with Frameless Glass Shower Ensuite. Walkout Basement with Large Windows & Clear Backyard View - Ideal for Future Potential. Built by Reputed Builder. Seller Paid ~100K for Ravine Lot & Walkout Upgrade. Steps to Shopping, Schools, Entertainment, & Recreation. Located Near Beautiful Port Perry - Enjoy Waterfront Dining, Boating, Parks, & Summer Festivals. A Must-See Home on a Quiet Street in a Sought-After Community! (id:50886)
Royal LePage Citizen Realty
303 - 440 Wellington Street
London East, Ontario
Discover the pinnacle of downtown living in this stunning oversized one-bedroom condo, easily convertible back to two bedrooms, perfectly located across from One London Place. This top-floor gem with over 1000 square feet, offers breathtaking views of Downtown London and combines modern updates with charming architectural character. The spacious open-concept layout is ideal for both entertaining and everyday life, featuring in-suite laundry and a private balcony with convenient access from Wellington Street, perfect for soaking in the vibrant city atmosphere. This exceptional property comes with a designated parking spot and an additional guest pass, ensuring your visitors feel right at home. Just steps away from Victoria Park, Covent Garden Market, and the Grand Theatre, you'll be immersed in the best of London's culture, shopping, and dining. The beautifully landscaped common area provides a serene retreat at the end of the day, while the secured entry offers peace of mind. This condo is not just a place to live; it's a lifestyle waiting to be embraced. Don't miss this opportunity to make it your own schedule your viewing today and step into the life you've always dreamed of! (id:50886)
Team Glasser Real Estate Brokerage Inc.
44 - 40 Dundalk Drive
Toronto, Ontario
Welcome to this stunning townhome, tucked away in a quiet, family-friendly neighbourhood. As you step inside, you're greeted by a perfect blend of functionality and comfort. The spacious kitchen is a chefs dream, featuring stainless steel appliances, quartz countertops, and ample pantry space. The open-concept living and dining area offers plenty of room to relax or entertain, with large windows that fill the space with natural light and sliding glass doors that lead to your private backyard ideal for summer gatherings. Beautiful hardwood floors run throughout the main floor, complemented by sleek pot lights that keep the home bright and inviting. Upstairs, you'll find four generously sized bedrooms, all featuring zebra blinds and pot lights, along with a newly renovated 3-piece bathroom. The basement adds even more value, offering a large rec room, an additional bedroom or den, and a flexible space that can be converted into a kitchen providing plenty of potential for an in-law suite. Located in the heart of Scarborough at Kennedy and Ellesmere, you're just minutes from Highway 401, public transit, grocery stores, restaurants, shopping plazas, parks, schools, Scarborough Town Centre, the DVP, GO Station, and so much more. Scarborough at Kennedy and Ellesmere, you're just minutes from Highway 401, public transit, grocery stores, restaurants, shopping plazas, parks, schools, Scarborough Town Centre, the DVP, GO Station, and so much more (id:50886)
Royal LePage Ignite Realty
12 Greenlands Court
Whitby, Ontario
Welcome to this executive detached home in a sought-after Whitby neighborhood. This is about 3000 sq ft two-storyhome offers 4 large bedrooms, 3.5 bathrooms, and a functional layout with generous living spaces including a formaldining room, family room with fireplace with 17ft ceiling, beautiful kitchen and breakfast area, a dedicatedmain-floor office. The gourmet kitchen features stainless steel appliances and a large island, new quartz countertopsand new ceramic floor make it perfect for everyday living and entertaining. Also Central Vacuum. Upstairs, primary ensuite offers a soaker tub, dual vanities and shower. Laundry on main floor.Home also boasts of a 3 car garage with 3 car parking in driveway, security cameras and security system (monthlymonitoring plan required) and Interlocked driveway. You will not want to leave the huge hard scaped backyard withautomated sprinklers and Gazebo which serves as perfect place to entertain family and friends.Located on a quiet court near parks, top rated school, 5 mins away from Walmart, Superstore, walkable fitness Centre and numerous restaurants, public transport and connection to go station. (id:50886)
Coldwell Banker Sun Realty
14 Bateson Street
Ajax, Ontario
Bright & Spacious 4-Bedroom Townhome for Lease in Central Ajax (L1S 7M3). Welcome to this upgraded 4-bedroom, 3.5-bathroom townhome in a desirable new development in Ajaxs central community. This beautifully finished unit offers stylish, low-maintenance living perfect for families or professionals. Enjoy a functional open-concept layout featuring laminate flooring throughout the main level, a spacious living and dining area, and a contemporary kitchen with stainless steel appliances, ample cabinetry, and breakfast bar seating. Walk out to a private balcony ideal for morning coffee or relaxing evenings. The home includes 4 generous bedrooms, including a main floor bedroom/den that offers flexibility for a home office or guest suite. The primary bedrooms features a full three-piece bathroom each and walk-in closets, with two additional bedrooms on the lower level. Parking for 2 vehicles with a private single-car garage and single-car driveway. Excellent location close to Hwy 401 & 407, GO Station, shopping, parks, and schools including a brand-new elementary school opening September 2025 just steps away. New Construction Build Clean, Bright, Move-In Ready 4Beds | 3.5 Baths | Private Balcony 2-Car Parking (Garage + Driveway)Great Location for Commuters & Families Available 1 August *For Additional Property Details Click The Brochure Icon Below* (id:50886)
Ici Source Real Asset Services Inc.
103 Weir Crescent
Toronto, Ontario
THIS HOME IS A CONVERSATION PIECE AND DEMANDS TO BE SEEN! Welcome to one of the finest homes in this quiet ravine, family-friendly pocket, a beautifully maintained 2-storey residence that offers both comfort and convenience. Tucked away in a private ravine setting, this home boasts peace, privacy, and scenic views year-round.Step inside to a bright and spacious layout featuring a large family room with soaring cathedral ceilings and expansive windows that flood the space with natural light and bring the outdoors in. A primary suite featuring 13-foot ceilings, a separate heating and A/C unit with a heat pump, and walkout to a private balcony patio with ravine views. 3 great sized bedrooms. (One was converted to den/office). The updated kitchen, inviting living areas, and well-sized bedrooms make this home ideal for families or entertaining guests. Enjoy the convenience of an attached garage, proximity to schools, UofT Scarborough campus, Panam Aquatic Center, shopping, public transit, hospital, and quick access to Hwy 401 all while enjoying the tranquility of nature just outside your door. This is a rare opportunity to own a truly exceptional ravine lot home in one of the areas most desirable locations. (id:50886)
RE/MAX Ultimate Realty Inc.
550 Adelaide Avenue W
Oshawa, Ontario
Beautifully renovated bungalow in the desirable McLaughlin community! This move-in-ready home features 3+2 spacious bedrooms, 2 updated kitchens, and a separate entrance ideal for in-law suite. Enjoy modern finishes throughout, a detached garage, and a huge backyard perfect for entertaining or family fun. Located in a family-friendly neighbourhood close to schools, parks, shopping, and transit. A must-see property offering comfort, style, and versatility! (id:50886)
RE/MAX Hallmark Realty Ltd.
70 Elmfield Crescent
Toronto, Ontario
Irreg Lot ! 55 Feet X 120.4 Feet at Back Yard ! Prime Locations!!! Walk to Top Ranking Public School in 5 Minutes ! Welcome To This Cozy & Lovely 4-Bdrms Detached Home Situated In The Most Desirable Area! Well Maintained Home Never Rented ! . Great Functional Layout W/Large Living Rm & Seperate Family Rm In Main Floor. Very Bright & Spacious! Eat-in Kitchen (2023)Combined With The Central Island. Four Spacious Bedrooms Upstairs. Decent Sized Master Ensuite With Large Closet. Hardwood Floor Thru-Out. Finished Bsmt W/ Seperate Bedroom & 3 Pc Bathroom & Laminate Floor & Open Entertaining Area. Many More Details To Tell! Surrounded With All Amenities: Ttc, Parks, T&T Supermarket, Banks, All Popular Chinese Restaurants, Pacific Mall, Bamburgh Circle Plaza, Go Station and So Many More! Top Ranking School Zone: Kennedy Public School P/S & Dr Norman Bethune H/S. St Henry Catholic School Really Can't Miss It!! (id:50886)
Anjia Realty
4605 - 45 Charles Street
Toronto, Ontario
Chaz Yorkville. Designer Kitchen W/Stainless Steel Appliances, Upgraded Granite Countertop/Glass Shelving. Bright 9' Floor-To-Ceiling Windows W/Smooth Ceiling & Laminate Floor Throughout, A Large Balcony On High Level. Steps To Yorkville, Boutiques, Cafes, Restaurants, U Of T, Ryerson, Yonge-Dundas Square, Eaton Centre & Ttc. Subway. 24Hr Concierge. Exclusive Amenities Incl The Stunning 36th/37th Fl 2-Storey ""Chaz Club" W/Spectacular City View. Newly updated and cleaned, ready to move in. (id:50886)
Century 21 Heritage Group Ltd.
2702 - 9 Bogert Avenue
Toronto, Ontario
Luxurious South-East Corner Unit with Iconic CN Tower & City Views, Emerald Park Condos at Yonge & Sheppard! This stunning 2 Bedroom + Den, 2 Bathroom. Corner suite offers panoramic south-east exposure, showcasing unobstructed views of the CN Tower and the Toronto skyline, a view that is guaranteed to remain, with no future developments to obstruct it. Wraparound floor-to-ceiling windows flood the space with natural light all day. Highlights include: 9-ft ceilings & modern open-concept layout, a designer kitchen with integrated Miele stainless steel appliances, fridge, glass cooktop & oven, built-in microwave, built-in dishwasher, and stacked washer/dryer, Quartz countertops & center island. Spacious Master bedroom with ensuite 4-piece bathroom. Den, ideal for the office or study. Private Balcony with a stunning view of downtown. 1 parking + 1 locker included. Enjoy direct indoor access to both Subway Lines, LCBO, Food Basic, Tim Horton, Food court, Shopping Centre, Pharmacy, and Restaurants. Building amenities: 24-Hr Concierge, Indoor Pool, Gym, Party & Meeting Rooms, Guest Suites, Rooftop Terrace, and BBQ Area. Located steps from shopping, dining, entertainment, and with easy access to Hwy 401.A rare opportunity combining luxury, location, and spectacular views. Bright and beautifully upgraded SE Corner unit with rare CN Tower and city skyline views. High-floor suite with premium finishes, 9-ft ceilings, open layout, and integrated Miele appliances. Private balcony offering breathtaking downtown views Private balcony offering breathtaking downtown views. (id:50886)
Ipro Realty Ltd.
4012 - 85 Wood Street Ne
Toronto, Ontario
Still The Most Highly Desired And Sought After Luxury Axis Condo With The Most Useful Amenities Compared To Other Builders. Bright Corner High floor With Unobstructed Clear View From All Rooms. Wraparound Floor To Ceiling Windows, Wall to Wall Mirrored Deep Closets, Very Well Maintained and Clean Building. 24 hours Concierge Service. Next Door to Loblaws, Surrounded by many good restaurants like Afuri Ramen and Matcha Matcha on ground level. Steps to Subway, TTC, Schools- U of T, Ryerson, Walk to Everywhere, Shopping and Entertainment. Location Location Location. Extras include - B/I 4 Pc Kitchen Appliances, Stacked W/Dryer, 6000 Sq ft State Of Art Gym/Sauna/Showers/Lockers, 4000 Sq ft Workspace includes outdoor seating with Private Cubicles, Long Study Tables, Big Board Room With Coffee and Entertainment island. Seperate Outdoor Terrace Dining and Parties With full Kitchen/BBQ Stations, Guest Suites. Drapes and Shades included, Dining light fixtures for ambiance, Washroom Cabinet Stand and 1 locker provided for extra storage. (id:50886)
Ipro Realty Ltd.
323 - 3220 Sheppard Avenue E
Toronto, Ontario
Welcome to East3220! This spacious 1-bedroom plus den suite is located in a stylish, newer building and features soaring 9-foot ceilings and a thoughtfully designed layout. The generous den includes a door and closet, making it ideal as a second bedroom or private office.Enjoy a sleek style kitchen with upper cabinetry, granite countertops & Stainless steel Appliances. This unit is also complemented by your own storage locker just steps away on the same level as unit. East3220 also offers exceptional amenities including a fitness centre, childrens / games room, theatre, library, dining room, and concierge service. Located steps from TTC transit, and close to top schools, hospitals, community centres, major roadways, and Don Mills Subway Station everything you need is within easy reach! Pack your Bags and Move right in! Definite Immediate & Longterm value! (id:50886)
Royal LePage Signature Realty
11 Cypress Lane
Stone Mills, Ontario
Incredible waterfront, NEW Price! Enjoy THIS Summer on Beaver Lake! Just 35 minutes from Kingston, 20 minutes from Napanee and near the little town of Tamworth, is 11 Cypress Lane. A longtime family cottage, now is the time for a new family to enjoy it and start making memories! A gorgeous 100' of CRYSTAL CLEAR waterfront with a sandy bottom walk-in, an impressive dock & one of the nicest panoramic views you will find- the sunsets are incredible. The chalet style cottage is fully equipped with an open concept feel, two bedrooms and one bath. There are two bunkies on the property providing awesome flex space for teens or guests, and the exterior space has been thoughtfully executed to maximize outdoor living, right at the waters edge. With shopping conveniences and restaurants close by, (the local pub is walking distance!), maintained year-round roadway, a full septic system and well- enjoy your summers here- or stay a little longer! It is turn-key & fully furnished- truly a little slice of paradise. (id:50886)
Royal LePage Proalliance Realty
22 Exchequer Place
Toronto, Ontario
Welcome to this stunning Condo Townhouse Monarch built in prime location featuring modern updates and exceptional finishes. Maintenance fee only $167 Monthly. 3+1 spacious bedrooms, 3 bathrooms perfect for living. Conveniently located near all amenities, Schools, Park, Mall, Shopping Centres. 1 minute walk to 24 hrs Bus. Close to Hwy. New interlocked driveway along with new rear terrace. Bright, airy interiors, layout for modern lifestyles. Ready to move in. Don't miss this unique opportunity. Stainless Steel Appliances, Stacked Washer/Dryer, New Deck (2024) Roof 5 years warranty, New Washrooms (2023) New interlocked Driveway (2024) New front Door (2024) Rinnai Combi Boiler, New Fence in Backyard (2024) New Central A/C (2023) * MUST SEEN * (id:50886)
Homelife/miracle Realty Ltd








