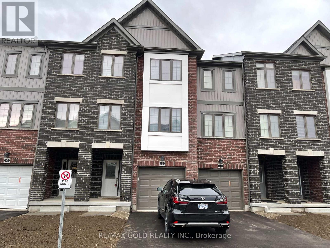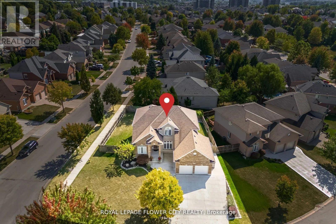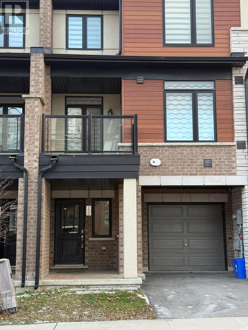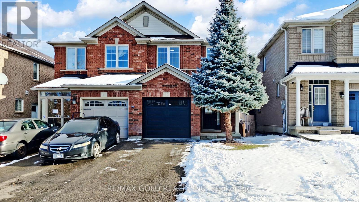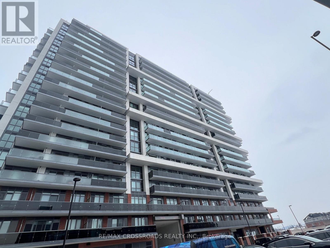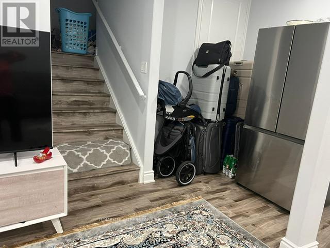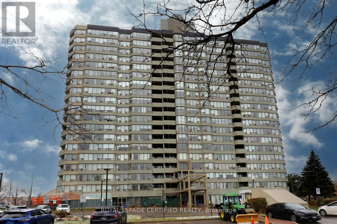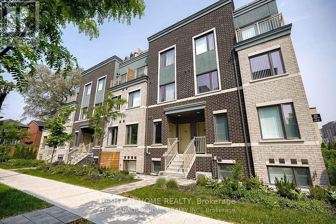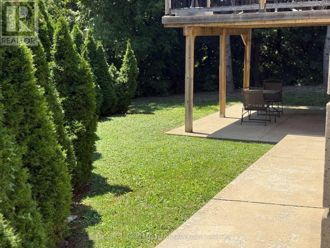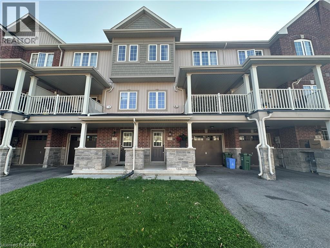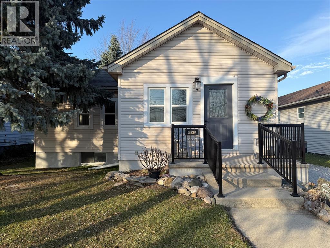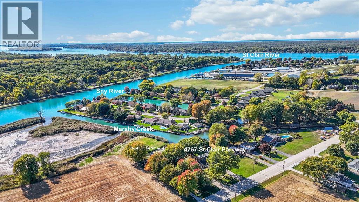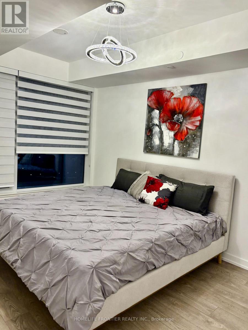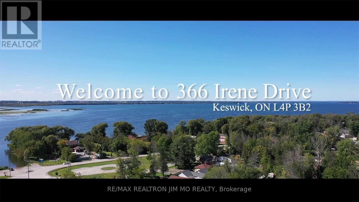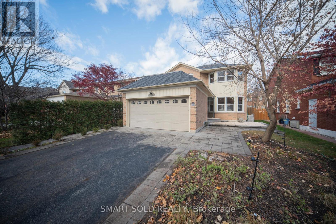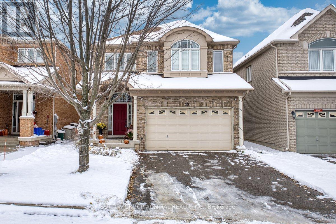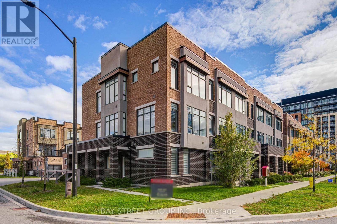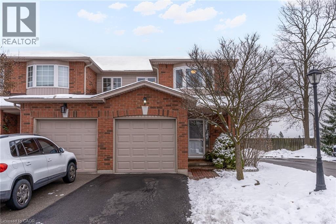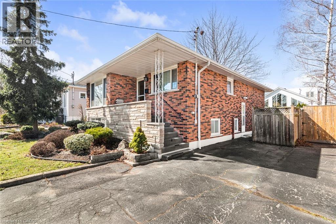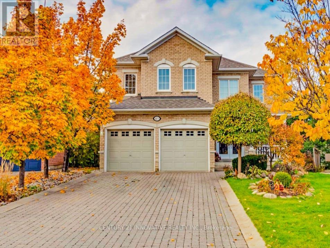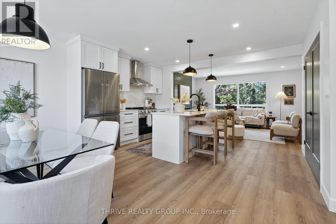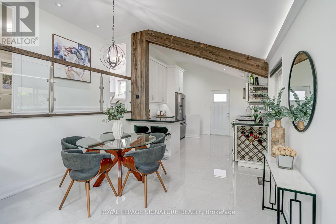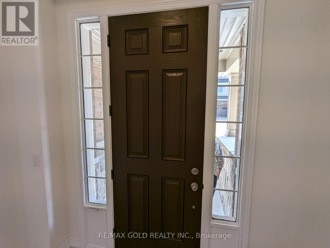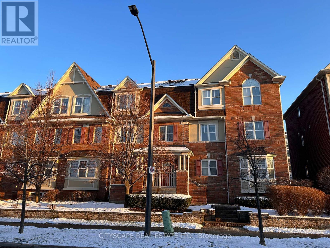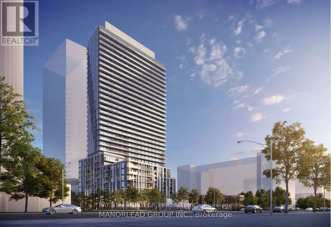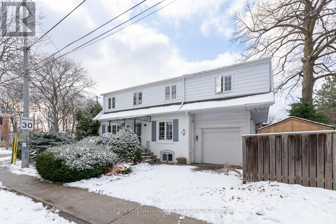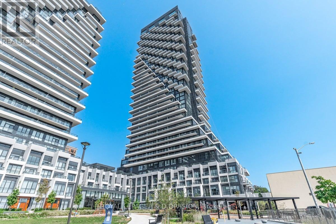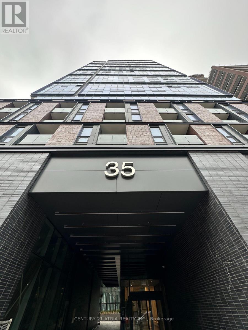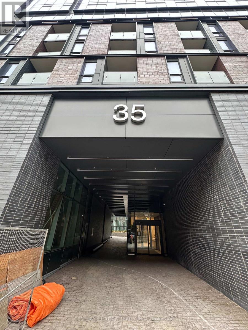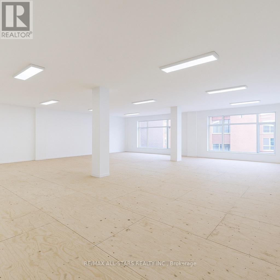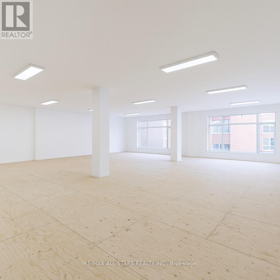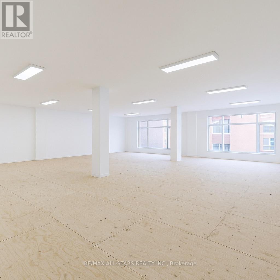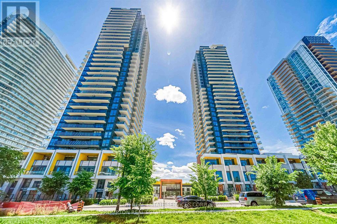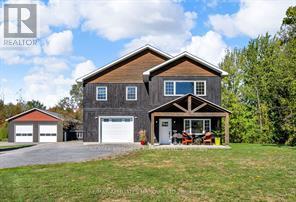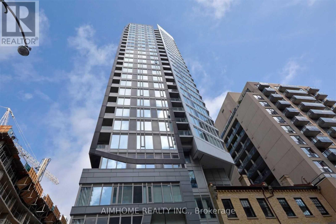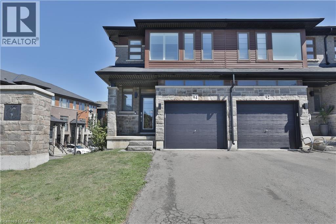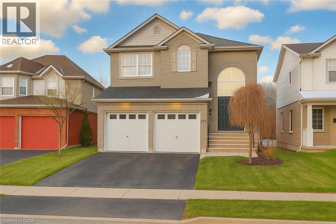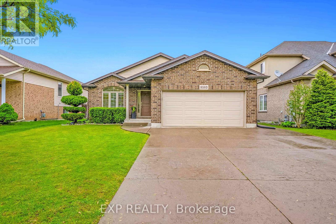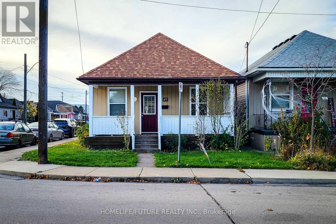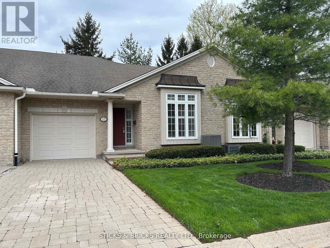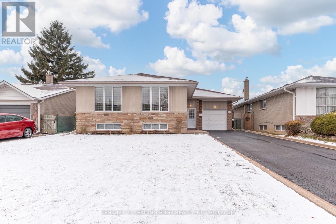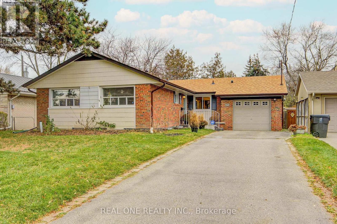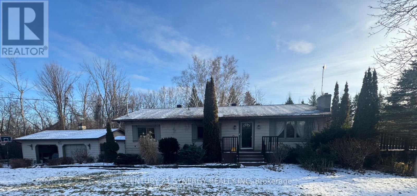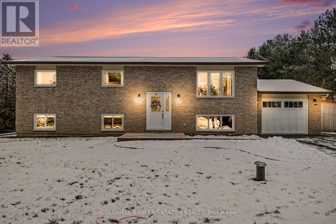3 - 311 Woolwich Street
Waterloo, Ontario
Welcome Home! This Beautiful 3 Bedroom Plus Den And 3 Bathroom Townhouse Located Mins Away From University Of Waterloo & Wilfrid Laurier. Featuring Three Spacious Bedrooms And An Office Which Can Be Easily Converted Into Another Bedroom. Eat-In Kitchen Including Stainless-Steel Appliances And Breakfast. Huge Living Area Walk Out To A Wooden Deck For You To Sit And Enjoy Your Afternoon Tea. Access To Garage. Conveniently Located Near All Amenities - Hwy 85, Conestoga College, Parks, Walking Trails, Lexington Public School, Shopping Centre & More. Must See!Extras: (id:50886)
RE/MAX Gold Realty Inc.
908 Gabor Street
London South, Ontario
""WoW"" Absolutely stunning!! Gorgeous!! Luxurious!! " Welcome To 908 Gabor Street, **Click On Multimedia Link For Full Video Tour ** A Rare Offering In One Of London's Most Prestigious Neighborhoods. This "Elegant" Two-Story Home Sits On A 88.7 Feet Front !! "Premium Corner Lot" And Showcases Over """$$$$$100K""" In Upgrades. Boasting 4+l Spacious Bedrooms + Den/Office And4 Bathrooms, Over 3300 Sq Feet Of Finished Area Including Finished Basement, It Features A Luxurious Primary Suite With A Dream Walk-In Closet And Spa-Like 5-Piece En-suite, A Second Bedroom With Its Own Walk-In Closet, And A Versatile Main Floor Den/Office. The Open-Concept Kitchen With Stainless Steel Appliances, Center Island, Pantry, And Walkout To A Fully Fenced Yard With Patio Is Perfect For Family Living And Entertaining, While The Bright Family Room With Gas Fireplace Adds Warmth And Comfort. Additional Highlights Include 9-Ft Ceilings, Quality Hardwood Floors On Both Levels, Main Floor Laundry With Garage Access, And An Additional Basement Kitchen With Separate Entrance Ideal For In-Laws Or Extended Family. The Fully Finished Lower Level Offers A Large Rec Room, 3-Piece Bath, Second Laundry, And Ample Storage. With An 8-Inch Concrete Driveway, 200-Amp Service, Newer Furnace And A/C (2020), And Shingles Replaced 7 Years Ago, This Home Combines Style, Function, And Value. Close To Schools, Shopping, Parks, And All Amenities, This Fully Upgraded Property Is The Dream Home You have Been Waiting For! (id:50886)
Royal LePage Flower City Realty
132 - 590 N Service Road
Hamilton, Ontario
Freehold Townhome For Rent, Luxury Town Close to The Lake Convenient Location To QEW & Lake. Open Concept & Very Functional Layout. Private Balcony, Bright & Sun Filled Living & Dining Rm, 2 Very Good Sized Rms (id:50886)
Homelife/miracle Realty Ltd
26 Applegrove Court
Brampton, Ontario
Stunning Newly Renovated 3 Bed, 3 Bath Semi-Detached in Prime Location. Open concept main floor with updated kitchen featuring quartz countertops, subway tile backsplash and porcelain tile flooring. Smooth ceilings with pot lights, freshly painted and new flooring throughout. Carpet-free home with gorgeous hardwood staircases. Bright primary bedroom with walk-in closet and fully updated ensuite including stand-up shower and linen closet. Renovated main bathroom plus two additional spacious bedrooms on second floor. Spacious finished basement with potential for legal second unit and separate side entrance. Excellent location walking distance to schools, shopping, Brampton Civic Hospital, Library, Banks, FreshCo, transit, and more. A must-see property! (id:50886)
RE/MAX Gold Realty Inc.
940 - 2545 Simcoe Street N
Oshawa, Ontario
*Luxury Brand New Condo UC Tower 3* Never Lived In* Beautiful Generous Sized 1 Bedroom South Facing Suite W/Lots of Natural Lights and Unobstructed View* Laminated Flr T/O* Floor to Ceiling Windows* Modern Open Concept Kitchen W/Chef Collection of Appliances* Surrounded by Big Plazas* Mins Drive to Hwy 407 and Durham College* Public Transit @ Door * Walking Distance to Restaurants/ Banks/Grocery Stores (Freshco/Costco) etc. * 24 Hours Concierge* Amazing Amenities: Fitness Ctr, Pet Spa, Games/Theatre Room, Outdoor BBQ etc. *Unit Shows A+ (id:50886)
RE/MAX Crossroads Realty Inc.
Bsmt - 45 Rolling Acres Drive
Brampton, Ontario
Client Remarks Legal Basement Apartment with 3 Bedroom With Walk-In Basement ,9' Ceiling, Sep washer/Dryer, S/S Fridge, S/S Stove,1 Full washroom, Sep entrance and open concept layout with plenty of natural light. This unit features 3 Bedroom plus den which can be used as an office, playroom or an additional bedroom .Walking distance to public Transit, school Grocery Store, Plaza and close to Go Station. Also close to Hwy 401. (id:50886)
Homelife Superstars Real Estate Limited
1409 - 700 Constellation Drive
Mississauga, Ontario
Welcome to this Beautiful Sun-filled 1400+ sq ft Condo with 180 degree views boasting 2+1 bedrooms and 2 bathrooms! This meticulously kept condo features a designer kitchen that highlights granite counter tops with granite full height backsplash, a water filtration system, and a custom designed coffee bar & wine fridge with room for a breakfast area! The dinning room has an amazing view of the west and overlooks the living room. The expansive living room is highlighted with a feature wall made of stone, built in electric fireplace and a tv mount. Zebra blinds featured in Kitchen, Living, Dinning, and Primary allow for versatile control over natural light and privacy! The spacious primary bedroom has a walk in closet and a 3 piece ensuite with granite slab shower and an extra custom made cabinet for more storage. The large 2nd bedroom features a double closet and south/east views while the +1 bedroom features west and south views with custom insulated blinds! Constellation Place offers lots of amenities including, tennis/pickleball court, indoor pool, fitness room, sauna, party room and more! This condo features upgrades galore, a unique 3rd bedroom, plenty of space and is close to all major shopping and transit for all your conveniences! (id:50886)
Royal LePage Certified Realty
90 - 20 William Jackson Way
Toronto, Ontario
Discover modern elegance in this 2-bed, 2.5-bath Menkes townhome, nestled in the dynamic Lake & Town community of South Etobicoke. Spanning 1,091 sq. ft., this thoughtfully designed home features 9-ftceilings, sleek laminate flooring in the living and dining areas, and an open-concept layout that maximizes natural light. The modern kitchen is equipped with quartz countertops, a breakfast bar, and stainless steel appliances. Step outside to enjoy a private patio, perfect for outdoor relaxation. The spacious primary bedroom offers a walk-in closet and a luxurious 4-piece en-suite. Ideally situated near Humber College, major highways (401/QEW/407), lakeside parks, beaches, and public transit, this property is an excellent choice for students, professionals, and small families. Includes one underground parking space. Don't miss this opportunity to experience stylish, convenient living! (id:50886)
Right At Home Realty
Basement - 6 Jennifer Court W
Toronto, Ontario
Beautifully walk-out basement apartment with private, separate entrance! This bright and spacious self-contained unit features a modern open-concept layout, a full kitchen, its own laundry, a cozy living/dining area and primary bathroom. Steps to parks and trails on a quiet cul-de-sac in a sought-after ravine setting - spotless and move-in ready! (id:50886)
Keller Williams Referred Urban Realty
7 Hiscott Drive
Waterdown, Ontario
Charming very bright 2-bedroom 3-bathroom spacious townhouse in the lovely Waterdown community, in Hamilton. A marvellous 3-story w 3 parking spots! has an open concept & features a functional layout, 9-foot ceilings & oak stairs. The main floor has a coat closet in the foyer and provides convenient garage access to the house, perfect for the winter season !! The 2nd floor offers an open concept living and dining, and a spacious modern white kitchen with SS appls , plenty of cabinets and counter space and has a breakfast bar perfect for morning quick bites and serving during gatherings!! Walk out from the living room to your private, lovely balcony to enjoy your morning coffee or relax after a long working day over a perfect evening BBQ gathering :) The third floor offers 2 spacious, very quiet & private bedrooms with large closets overlooking the front yard, a 4 pcs bathroom w a soaker tub & a large linen closet. The master bedroom has a 4 pcs ensuite w a soaker tub. The house has a single-car garage and two additional parking spots on the driveway for your convenience. Close to shopping and transit, schools& bus route, . The neighbourhood is very young, family-friendly, green and quiet, tucked away from main street noise, yet conveniently located near the HWYs for commuting. Perfect for professionals and couples or small families. The house is freshly painted and carpets steamed!! Make this house your home sweet home and enjoy all what it has to offer! (id:50886)
Right At Home Realty Brokerage
4482 Petrolia Line
Petrolia, Ontario
Welcome to the heart of historic Petrolia, where this fully remodeled bungalow brings comfort, space, and style together under one roof. With 5 bedrooms and 2 full baths, there's room for the whole crew - plus a few weekend guests. Step inside and you're greeted by a bright, spacious eat-in kitchen that's made for morning coffee and late night snacks. A formal dining room gives you the perfect spot for family dinners, while the large family room is ready for movie nights, game days, and every celebration in between. Fresh, modern updates throughout make this home move-in ready, so you can spend your time enjoying the good life in one of Ontario's most charming small towns. If you're looking for space, comfort, and value - you've found it. HWT is a rental. (id:50886)
Streetcity Realty Inc. (Sarnia)
4767 St. Clair Parkway
Port Lambton, Ontario
Welcome to this charming 1969 brick bungalow offering the perfect combination & comfort of one floor living & water access. Tucked along Marshy Creek w/ direct access to the Snye River & St. Clair River, this property is a dream for boating & outdoor enthusiasts. Lot Features: Steel sea wall, boat lift, extra-long concrete driveway, & a 1.5-car detached garage. Living Spaces:3 bedrooms,1.5 baths, full basement, finished rec-room w/ cozy gas fireplace. Sunroom retreat features a bright four-season sunroom w/ sun drenched skylights & traditional gas stove styled like classic wood burner-perfect for enjoying year-round views. Recent upgrades include, newer kitchen, flooring, updated bath, front deck, furnace/air (approx. 5 years). This home combines comfort, function, & unbeatable water access—ideal for families, retirees, or anyone looking for a lifestyle upgrade. Don’t miss your chance to live where the water meets convenience! HWT is a rental. (id:50886)
Streetcity Realty Inc. (Sarnia)
255 - 333 Sunseeker Avenue
Innisfil, Ontario
**Beautifully Furnished** Spacious Brand New 1-bedroom In SUNSEEKER. Enjoy This Move-In Ready, Never Lived In, Fully Furnished with Brand New King Size Bed and Sofa Bed and TV, Upgraded Lighting, Zebra Blinds And Stylish Decor. Enjoy This Bright Condo With Large Sun Filled Balcony Overseeing Courtyard With Views of Lake Club and Pier. Many Upgrades Incl. Custom Kitchen Cabinetry, Polished Quartz Surfaces, Flooring, New Upgraded Light Fixtures In Living Area and Bedroom, Breakfast Bar. Includes Access To Outdoor Pool, Cabanas, Game Room, Stylish Lounge/Event Space, State-Of-The-Art Golf Simulator, Theatre. Steps From Boardwalk Retail Stores, Dining, Marina, Golf. Great Opportunity to Blend Luxury, Leisure and Lifestyle. (id:50886)
Homelife Frontier Realty Inc.
366 Irene Drive
Georgina, Ontario
Welcome to 366 Irene Dr. This admirable, cottage-style, bungalow sits on a huge 66.66 x 180 feet lot. Just a short walk away from Lake Simcoe, you can easily enjoy numerous waterfront activities. Sunlight pours into the house from the south, giving it plenty of natural light. The inside of the house is inviting, with cedar ceilings and laminate floors that add a modern yet cozy feel. The updated kitchen and bathroom gives them a fresh and modern look and bathroom features a marble vanity with his/her sinks. Newer S/S Flat-top Stove was installed in 2022. The house features French doors that lead out to a large, private backyard. Here, you can relax on the wooden deck or enjoy the above ground pool. Close to Highway 404, groceries, banks, and restaurants, and other amenities. This beautiful house near the lake offers comfort and peace and is ready for you to enjoy. Don't miss chance to call it your home! (id:50886)
RE/MAX Realtron Jim Mo Realty
36 Stanford Road
Markham, Ontario
Stunning Fully Updated 4-Bedroom Detached in Prestigious Unionville! Steps to Too Good Pond, Main Street Unionville, Carlton Park, and top-ranked schools including William Berczy PS, Unionville HS, and St. Augustine CHS. Minutes to Downtown Markham, Markville Mall, Whole Foods, T&T, GO Train, and Hwy 404/407. This beautifully updated home features a large kitchen with stainless steel appliances, granite counters, extra pantry, and a bright picture-window breakfast area with walkout to the backyard. The spacious primary bedroom offers double-door entry, a walk-in closet, sitting area, and a 3-pc ensuite. Main floor laundry with direct garage access. Basement includes a rough-in bathroom, ready for your finishing touches. Recent upgrades include new flooring, new hardwood stairs, professional landscaping, professional interlock work in both the front and back yards, and energy-efficient LED lighting throughout. Exterior highlights include soffit lighting, upgraded exterior light fixtures, and a fully fenced backyard with a beautifully designed outdoor living space-perfect for relaxing or entertaining. Private double driveway with parking for 4 cars and no sidewalk. A rare opportunity in one of Unionville's most desired neighborhoods! (id:50886)
Smart Sold Realty
823 - 99 Eagle Rock Way
Vaughan, Ontario
10 Ft CEILINGS, Top Floor...Welcome to Indigo Condos by The Pemberton Group. Step into style and convenience with this spacious 1-bed & 1-bath condo in Vaughan's sought after GO2 Project. Nestled in one of the best connected locations in the GTA, it offers convenience to walk to Maple GO, shops, highways, parks and the Cortellucci Vaughan Hospital. This unit is ideal for Commuters and Lifestyle seekers alike. With it's spacious design, sleek finishes, and unbeatable location just steps from the Maple GO, this home offers the ultimate in sophisticated city living. Large open concept dining and living room open to the Kitchen; floor to ceiling windows; 4-pc spa-like bathroom with updated vanity; 5" Laminate Flooring throughout; Sleek Kitchen with contemporary cabinets, quartz countertops, stainless steel fridge, stove and microwave, built-in dishwasher, under cabinet lighting, front load washer/dryer. 1 Parking spot included. (id:50886)
RE/MAX Crossroads Realty Inc.
10 Usherwood Street
Aurora, Ontario
Spacious, Sun filled 4 Bedroom Family Home W/ Nicely Finished 1 Bedroom Basement APARTMENT Suite for additional income. Excellent Functional Layout On Quiet Street In Very High Demand Area. Upgraded Kitchen, Quartz Countertops, Backsplash, S/S Appliances. Huge Master Bedroom W/ Separate Sitting Area, Spa Like Master Ensuite & Convenient 2nd floor Laundry. Separate Entrance To Sizable Basement Suite W/ Rec Rm, Kitchen, 1 Bed, Den & Office Spaces. Steps To Everything! (id:50886)
Sutton Group-Admiral Realty Inc.
187 Salterton Circle
Vaughan, Ontario
This stunning modern townhome, a sun-filled corner unit in the heart of Maple, boasts an exceptional open-concept layout. Soaring 9-foot ceilings across all three floors and large windows create a warm and inviting ambiance. The modern kitchen is sure to impress, complete with a spacious granite island and stainless steel appliances, making it perfect for both daily meals and entertaining. Step outside from the main living area to your own private, huge deck-an ideal oasis for summer barbecues and outdoor relaxation. The versatility continues on the lower level with a bright room featuring a private washroom, ideal for a guest suite or home office. Additional features include direct garage access, two dedicated parking spots, and smooth ceilings throughout. With a great school zone, this home is a great choice for families. Perfectly positioned in a prime location, it's just a five-minute walk to Maple GO Station, with all your daily needs met at nearby Walmart, restaurants, parks, playgrounds, and the community center. This is a rare opportunity to own a home that truly has it all. (id:50886)
Bay Street Group Inc.
171 Highbury Drive Unit# 6
Stoney Creek, Ontario
This attractive end-unit townhome is tucked away in a great family neighbourhood called Leckie Park. It is close walking distance to schools. There is 2139 sq ft of finished living space. The main floor was renovated to have spacious open concept living in 2022. The updates include granite counters, double-sized under mount sink, new cabinetry and appliances, pot lights, and luxury vinyl flooring throughout the main floor enhancing the continuity of open concept flow between kitchen, dining and living room and extends to the 2pc bath and hallway. Walk out through the living room sliding doors to a fenced deck area for extended living. The finished recroom is 21x16 feet offering potential for a variety of entertaining options, and has a 3pc bath. The large primary bedroom has a walk-in closet that could potentially be converted to an ensuite given the 2pc bath below it, with the option of a closet being added wall to wall at the other end bedroom still leaving a large bedroom. Backs onto the park of the elementary school. Close to parks, shopping, dining and community amenities. Come and see all that this home and area have to offer. (id:50886)
Royal LePage State Realty Inc.
176 Walter Avenue S
Hamilton, Ontario
Welcome to this beautifully maintained solid brick bungalow in highly desirable East Hamilton! Offering 1,032 sq. ft. of comfortable living space, this home is the perfect blend of practicality, charm, and smart upgrades. Step inside to find updated windows and doors, a renovated main-floor bathroom featuring a spa tub and rain shower head, and a layout that’s ideal for families, first-time buyers, downsizers or investors looking for income potential. A separate side entrance adds excellent flexibility for a future in-law suite or secondary unit (buyer to verify). Major updates include a newer roof and eavestroughs with gutter protection (2014), high-efficiency furnace and A/C (2020), water heater (2018), and washer and dryer (2023) — giving you peace of mind for years to come. The location truly shines with an elementary school is just one block away, and the local high school is only minutes down the road. You’re also conveniently close to the Red Hill Expressway, parks, shopping, transit, and everyday amenities. This is the kind of home that feels right the moment you walk in — an incredible opportunity in a sought-after neighborhood. (id:50886)
Keller Williams Complete Realty
40 Norbury Drive
Markham, Ontario
Stunning Home On A Professionally Landscaped & Interlocked Pie Shaped Lot! Hardwood Floors Throughout W/ Oak Staircase & Metal Pickets, Coffered Ceiling & Plaster Crown Moulding, Wainscotting In Hallway, California Shutters & Blackout Blinds. Custom Kitchen W/ Quartz Countertops, Backsplash W/ Mosaic Tiles, Extended Cabinets, Pantry & Undermount Cabinet Lighting. Huge Master W/I With Custom B/I Organizers. Finished Bsmt W/Rec Room, Wet Bar & Gas Fireplace (id:50886)
Century 21 Innovative Realty Inc.
27 - 35 Waterman Avenue
London South, Ontario
Premium. Fully Renovated. Absolutely One-of-a-Kind. This stunning South London end-unit condo is the total package - and it's ready to impress. Whether you're searching for a stylish, modern home or a rock-solid investment, this property checks every box. Step inside to a professionally redesigned main floor featuring an airy open-concept layout, a chic new fireplace feature, and a custom designer kitchen complete with island seating, sleek tile backsplash, and a full stainless steel appliance suite. It's the perfect space to cook, entertain, and unwind. Upstairs, discover three sun-filled bedrooms and a beautifully updated bath. Need more room? The finished lower level delivers - a cozy family room with pot lighting, laundry area, and loads of storage. Enjoy peace of mind with major updates all done for you: furnace & central air (2025), windows (2025), modern millwork (2025), fresh paint, and durable, easy-care flooring throughout. All of this in a prime South London location - just steps to LHSC Victoria, Parkwood Hospital, White Oaks Mall, transit, shopping, dining, and quick highway access. Incredible value. A+ convenience. Be in for the holidays. You're going to fall in love. Welcome Home! (id:50886)
Thrive Realty Group Inc.
57 Munson Crescent
Toronto, Ontario
Located In The Heart Of The Desirable Midland Park Neighbourhood, This Stylish Backsplit Offers The Perfect Blend Of Comfort, Community, And Convenience. Featuring An Open Concept Layout With Soaring Cathedral Ceilings And Abundant Natural Light, The Home Feels Bright, Airy, And Inviting. The Front-Facing Kitchen Overlooks A Beautifully Landscaped Yard On A Wide Lot - Perfect For Entertaining Or Relaxing Outdoors. Midland Park Is A Warm, Tight-Knit Community Where Neighbours Truly Look Out For One Another. Surrounded By Beautiful Green Spaces, Including Thompson Park And The Scenic West Highland Creek Ravine, You'll Find Endless Options For Walking, Biking, And Enjoying Nature. Steps To Fresh Local Bakeries, Fantastic Restaurants, And Everyday Amenities. Conveniently Located Close To Hwy 401, Kennedy Commons, Scarborough Town Centre, And The Scarborough Health Network- Everything You Need Is Right At Your Fingertips. (id:50886)
Royal LePage Signature Realty
203 Broadacre Drive
Kitchener, Ontario
Your search ends here! Discover this brand new freehold townhome Featuring Total living space over 1800 sqft 3 bedrooms, 3 bathrooms, and parking for 2 cars. The primary bedroom boasts a luxurious ensuite and his-and-hers walk-in closets. Enjoy 9 ft ceilings, an open-concept main floor with no carpet, a cozy fireplace, and a walk-out to an open backyard. The designer kitchen offers quartz countertops and brand new appliances. Conveniently located close to parks, schools, highways, shopping, and more. A perfect blend of luxury and comfort-move in and enjoy!Your search ends here! Discover this brand new freehold townhome Featuring Total living space over 1800 sqft 3 bedrooms, 3 bathrooms, and parking for 2 cars. The primary bedroom boasts a luxurious ensuite and his-and-hers walk-in closets. Enjoy 9 ft ceilings, an open-concept main floor with no carpet, a cozy fireplace, and a walk-out to an open backyard. The designer kitchen offers quartz countertops and brand new appliances. Conveniently located close to parks, schools, highways, shopping, and more. A perfect blend of luxury and comfort-move in and enjoy! (id:50886)
RE/MAX Gold Realty Inc.
2 - 600 Shoreline Drive
Mississauga, Ontario
For rent. Utilities extra, available Dec 1 and up. Great location in central Mississauga. Nice complex, next door to park and school. EZ transit and shopping convenience, walking distance to Home Depot, Superstore, Shoppers, Healthy Planet Shopping Plaza. Big Park with sport playing options, great for walks. Great find! Large, open Living Area with exit to South facing oversized balcony with new sundeck. Nice kitchen with breakfast area, appliances included. Private Laundry Ensuite. Large Master w/own bathroom is big enough to accommodate a king-size bed. Walk-in closet. 2 bedrooms in total. 2 parking spots total plus option to park more cars possible nearby. No car needed w/transit at the door. 1 bus to subway, sq 1, near Go. Fantastic find. Utilities extra, available Dec 1 and up. Income and Credit Checks, Landlord Interview may be required. (id:50886)
Cityscape Real Estate Ltd.
726 - 5858 Yonge Street
Toronto, Ontario
Plaza On Yonge - Brand new 1+1 bedroom, 2-bath condo in the heart of North York. Features bright floor-to-ceiling windows, a modern kitchen, and a versatile den perfect for a home office. Steps to Finch Subway Station. Building offers rooftop lounge, infinity pool, party room, fitness centre, yoga studio, plus 24/7 concierge and security. One underground parking space included. (id:50886)
Bay Street Integrity Realty Inc.
24 Douglas Crescent
Toronto, Ontario
Beautifully maintained home in Governor's Bridge. Bright main level with a sun-filled living room, gas fireplace, open kitchen/dining area, powder room, and attached garage. Spacious primary suite with sitting area, walk-in closet with skylight, and ensuite. Three additional bedrooms and family bath on second level. Lower level offers a large rec room and extra bedroom/office. Exceptional location close to top schools, ravine trails, and major highways. (id:50886)
Sotheby's International Realty Canada
4301 - 30 Inn On The Park Drive
Toronto, Ontario
Fabulous 1 Bedroom + office at the luxurious Auberge on the Park!! Spacious Open concept layout with 9' floor to ceilings windows. Situated on the 43rd floor with incredible west sunset views! Large balcony off Bedroom. The suite comes fully equipped with top of the line energy-efficient appliances. Kitchen is appointed with soft-close cabinets, ample storage space & laundry closet. Phenomenal new condo building with 5 star amenities including: 24 hour Concierge, stunning 2 storey lobby, "State of the Art" fitness room, yoga & spin studio. Grand terrace with gorgeous outdoor pool, private cabanas, fire tables, BBQ area, doggy park, elegant party room & much more! Located in the Eglinton & Leslie neighbourhood, nestled in the Sunnybrook lush parkland. Close proximity to Sunnybrook Park with access to nature trails. Conveniently located near the Eglinton Crosstown LRT, Highways, The Shops at Don Mills & supermarkets. Tons of visitor parking. Premium parking spot on P1 close to entrance. (id:50886)
Royal LePage/j & D Division
416 - 35 Parliament Street
Toronto, Ontario
Ready to show......Brand new "Goode" Condo in the heart of the Distillery District! Practical layout 1 bedroom plus den unit with floor-to-ceiling windows, bright and spacious and never lived in. Contemporary kitchen with integrated appliances. Facing south.. Total 587 sq ft = 547 sq ft + 40 sq ft balcony. Building amenities include a fully equipped fitness facility, outdoor pool, stylish lounge areas, party rooms, and a rooftop terrace. 24-Hour Concierge. Close to Gardiner Expressway, Lakeshore Blvd. (Amenities are yet to be ready) (id:50886)
Century 21 Atria Realty Inc.
707 - 35 Parliament Street
Toronto, Ontario
Ready to show.....Brand new "Goode" Condo in the heart of the Distillery District! Practical layout 2 bedroom unit with floor-to-ceiling windows, bright and spacious and never lived in. Contemporary kitchen with integrated appliances. Facing north with the view of Distillery. Total 661 sq ft = 621 sq ft + 40 sq ft balcony. Building amenities include a fully equipped fitness facility, outdoor pool, stylish lounge areas, party rooms, and a rooftop terrace. 24-Hour Concierge. Close to Gardiner Expressway, Lakeshore Blvd (Amenities are yet to be ready) (id:50886)
Century 21 Atria Realty Inc.
#2 - 75 William Durie Way
Toronto, Ontario
Furnished 1 Bedroom Plus Large Den Apartment On Main Floor Of A Luxury Detached Home In North York. Separate Entrance With Private Backyard. This Cozy Independent Apartment Is On A Quiet Cul-De-Sac With Modern Open-Concept Living Space. Stone Countertop Kitchen With Backsplash, Stainless Steel Stove, Fridge, And Hood. Ensuite Laundry With Washer And Dryer. Spacious Bedroom With Double Closets And Large Window Overlooking Private Backyard. Large Den Which Can Be Used As Second Bedroom. 4 Pc Bath. 1 Parking. The Unit Can Be Accessed Either From The Garage Or From The Backyard. Steps To Park, Schools, And Shopping. Mins To Ttc Subway, Bus Stops, Yonge/Finch Subway, Go Bus, And 401. This Property Is Pet Friendly (Small Pets Only). No Smoker. Tenants To Maintain Private Backyard, Including Cutting Grass. (id:50886)
Century 21 Landunion Realty Inc.
302 - 14 Mccaul Street
Toronto, Ontario
For Lease - 14 McCaul Street, Toronto(Queen St W & McCaul St)Approx. 2,500 Sq. Ft. | Third-Floor Office Space - DivisibleBright and adaptable third-floor office space offering approx. 2,500 sq. ft., with the option to lease the entire floor or divide it into smaller suites. The location provides exceptional convenience for professional, creative, wellness, and academic users.HighlightsOpen-concept third-floor layout that can be customized to various workspace needsLarge windows providing excellent natural light throughoutIdeal for professional offices, creative studios, wellness practices, training centres, and academic or institutional usersCommon washrooms located on the same levelSecure, well-managed building with controlled accessTTC streetcar routes at the door and St. Patrick subway station within a short walkNeighbourhood AmenitiesLocated in one of downtown Toronto's most connected cultural districts, steps from:OCAD University and the Art Gallery of OntarioUniversity Avenue hospital corridor: Mount Sinai, Toronto General, SickKids, Princess MargaretQueen Street West cafés, restaurants, boutiques, and daily conveniencesDundas Street West village, including restaurants, galleries, creative studios, and tech officesGrange Park and multiple outdoor public spaces for staff breaksFitness centres, gyms, pilates & yoga studios, all within minutesSurrounded by residential towers, office buildings, student housing, and cultural anchors providing steady daytime and evening activityLocationPositioned in a high-demand commercial and cultural hub, the space offers excellent accessibility, vibrant surroundings, and strong year-round foot traffic - a strategic choice for any growing business. (id:50886)
RE/MAX All-Stars Realty Inc.
303 - 14 Mccaul Street
Toronto, Ontario
For Lease - 14 McCaul Street, Toronto(Queen St W & McCaul St)Approx. 3,000 Sq. Ft. | Third-Floor Office Space - DivisibleBright and adaptable third-floor office space offering approx. 3,000 sq. ft., with the option to lease the entire floor or divide it into smaller suites. The location provides exceptional convenience for professional, creative, wellness, and academic users.HighlightsOpen-concept third-floor layout that can be customized to various workspace needsLarge windows providing excellent natural light throughoutIdeal for professional offices, creative studios, wellness practices, training centres, and academic or institutional usersCommon washrooms located on the same levelSecure, well-managed building with controlled accessTTC streetcar routes at the door and St. Patrick subway station within a short walkNeighbourhood AmenitiesLocated in one of downtown Toronto's most connected cultural districts, steps from:OCAD University and the Art Gallery of OntarioUniversity Avenue hospital corridor: Mount Sinai, Toronto General, SickKids, Princess MargaretQueen Street West cafés, restaurants, boutiques, and daily conveniencesDundas Street West village, including restaurants, galleries, creative studios, and tech officesGrange Park and multiple outdoor public spaces for staff breaksFitness centres, gyms, pilates & yoga studios, all within minutesSurrounded by residential towers, office buildings, student housing, and cultural anchors providing steady daytime and evening activityLocationPositioned in a high-demand commercial and cultural hub, the space offers excellent accessibility, vibrant surroundings, and strong year-round foot traffic - a strategic choice for any growing business. (id:50886)
RE/MAX All-Stars Realty Inc.
300 - 14 Mccaul Street
Toronto, Ontario
For Lease - 14 McCaul Street, Toronto(Queen St W & McCaul St)Approx. 6,000 Sq. Ft. | Third-Floor Office Space - DivisibleBright and adaptable third-floor office space offering approx. 6,000 sq. ft., with the option to lease the entire floor or divide it into smaller suites. The location provides exceptional convenience for professional, creative, wellness, and academic users.HighlightsOpen-concept third-floor layout that can be customized to various workspace needsLarge windows providing excellent natural light throughoutIdeal for professional offices, creative studios, wellness practices, training centres, and academic or institutional usersCommon washrooms located on the same levelSecure, well-managed building with controlled accessTTC streetcar routes at the door and St. Patrick subway station within a short walkNeighbourhood AmenitiesLocated in one of downtown Toronto's most connected cultural districts, steps from:OCAD University and the Art Gallery of OntarioUniversity Avenue hospital corridor: Mount Sinai, Toronto General, SickKids, Princess MargaretQueen Street West cafés, restaurants, boutiques, and daily conveniencesDundas Street West village, including restaurants, galleries, creative studios, and tech officesGrange Park and multiple outdoor public spaces for staff breaksFitness centres, gyms, pilates & yoga studios, all within minutesSurrounded by residential towers, office buildings, student housing, and cultural anchors providing steady daytime and evening activityLocationPositioned in a high-demand commercial and cultural hub, the space offers excellent accessibility, vibrant surroundings, and strong year-round foot traffic - a strategic choice for any growing business. (id:50886)
RE/MAX All-Stars Realty Inc.
301 - 14 Mccaul Street
Toronto, Ontario
For Lease - 14 McCaul Street, Toronto(Queen St W & McCaul St)Approx. 1,500 Sq. Ft. | Third-Floor Office Space - DivisibleBright and adaptable third-floor office space offering approx. 1,500 sq. ft., with the option to lease the entire floor or divide it into smaller suites. The location provides exceptional convenience for professional, creative, wellness, and academic users.HighlightsOpen-concept third-floor layout that can be customized to various workspace needsLarge windows providing excellent natural light throughoutIdeal for professional offices, creative studios, wellness practices, training centres, and academic or institutional usersCommon washrooms located on the same levelSecure, well-managed building with controlled accessTTC streetcar routes at the door and St. Patrick subway station within a short walkNeighbourhood AmenitiesLocated in one of downtown Toronto's most connected cultural districts, steps from:OCAD University and the Art Gallery of OntarioUniversity Avenue hospital corridor: Mount Sinai, Toronto General, SickKids, Princess MargaretQueen Street West cafés, restaurants, boutiques, and daily conveniencesDundas Street West village, including restaurants, galleries, creative studios, and tech officesGrange Park and multiple outdoor public spaces for staff breaksFitness centres, gyms, pilates & yoga studios, all within minutesSurrounded by residential towers, office buildings, student housing, and cultural anchors providing steady daytime and evening activityLocationPositioned in a high-demand commercial and cultural hub, the space offers excellent accessibility, vibrant surroundings, and strong year-round foot traffic - a strategic choice for any growing business. (id:50886)
RE/MAX All-Stars Realty Inc.
2009 - 95 Mcmahon Drive
Toronto, Ontario
***** Tandem Parking with 2 PARKING SPOTS ***** EV Parking ***** Seasons condo at prime North York Location. Luxurious split 2 bedroom corner suite, Enjoy Parkview from Huge Terrace. Spacious 755+110 Sf Living Area. Modern Kitchen w/ premium Integrated Miele appliances & designer cabinetry, Pull-out Pantry w/ plenty storage, floor to 9 ft ceiling windows w/ roller blinds. Walk to Bessarion Subway Station, Minutes to HWY 401/404/DVP. Conveniently located, Near - Oriole Go Station, 8 Acre Park, IKEA, Canadian Tire, Restaurants, Bayview Village, North York General Hospital. Enjoy the 80,000 SF Mega Club World Class Amenities - Basketball, Volleyball, Tennis, Bowling, Putting Green, Indoor Pool, BBQ, Billiards, Tea Garden, Piano Lounge, Kids Play Area, Hot Spa Sauna, Auto Car Wash, Yoga, & More. (id:50886)
Prompton Real Estate Services Corp.
18879 County Road 22
North Glengarry, Ontario
Welcome to this stunning country retreat just outside of Maxville! Set on nearly 5 acres, this 3-bedroom, 2-bath home offers the perfect blend of comfort, function, and opportunity. Built with ICF construction, this property is designed for superior energy efficiency, durability, and year-round comfort a feature that truly sets it apart. Step inside to find an inviting open-concept layout, with a spacious living area with cathedral ceilings and anchored by heated concrete slab floors that keep the home warm and cozy through every season. The kitchen flows seamlessly into the dining and living spaces, making it ideal for both everyday living and entertaining. The primary suite offers a large walk in closet, while two additional bedrooms and a full bathroom provide ample space for family or guests. Outside, the possibilities are endless. An attached garage offers convenient parking and storage, while the large detached shop is a dream come true for small business owners, contractors, hobbyists, or anyone in need of extra workspace. With nearly 5 acres to call your own, you'll have room to garden, play, or simply enjoy the beauty of country living. Located just minutes from Maxville and an easy drive to both Ottawa and Cornwall, this property combines the peace of rural life with convenient access to nearby communities. Whether youre looking for a family home, a place to grow your business, or a private escape with room to roam, this property checks every box. (id:50886)
RE/MAX Affiliates Marquis Ltd.
2705 - 68 Shuter Street
Toronto, Ontario
The Best Place To Call Home In Dt*Sunny & Stylish Sw Corner Unit*Bedrooms With Large Windows*Prime Location In Church & Yonge Corridor*Urban Surroundings And Convenient Access To Eaton Centre, Ryerson University, Massey Hall, Subway, Gardiner, Dvp, Gardiner Express, St Michael's Hospital, Financial District*Premium Amenities With Gym, Party Room, Outdoor Terrace, Bbq Area, Lounge, Billiard Rm & Concierge*One Parking & One Locker Included. (id:50886)
Aimhome Realty Inc.
94 Soho Street
Stoney Creek, Ontario
Welcome to 94 Soho Street — a beautifully maintained freehold end-unit townhome nestled in the highly desirable Central Park community of Stoney Creek. With immediate access to the Red Hill Valley Parkway and the LINC, commuting is effortless. Built by award-winning Losani Homes, this property showcases quality craftsmanship from top to bottom. Step inside and be greeted by a thoughtfully designed main floor featuring a bright open concept layout, convenient 2-piece powder room, and direct garage access. Upstairs, the spacious primary suite boasts large windows, a walk-in closet, and a private 4-piece ensuite. Two additional generous bedrooms share a full 4-piece bathroom, perfect for growing families. The unfinished basement includes a rare walk-out, giving you the opportunity to create even more living space — whether a family room, guest suite, or home office. No condo or road fees. Whether you're upsizing or investing, this is a fantastic opportunity. Close to many amenities in the area including grocery, big box retailers, schools, Red Hill and more. (id:50886)
Martin Smith Real Estate Brokerage
235 Pineland Court Unit# Upper
Waterloo, Ontario
**Upper Unit Only – Available from Jan 1st ** Step into this spacious upper unit at 235 Pineland Court, Waterloo, offering the perfect blend of comfort, style, and convenience! Featuring 4 generous bedrooms, 2.5 bathrooms, and parking for 3 vehicles (including 2 garage spaces and 1 driveway spot), this home is ideal for families or professionals seeking a bright and inviting living space. Enjoy a modern layout with ample natural light, well-appointed rooms, and a peaceful neighbourhood close to schools, parks, shopping, and transit. Tenants are responsible for 60% of utilities, making this a fantastic choice for those looking for quality living in a prime Waterloo location! (id:50886)
Exp Realty
8583 Forestview Boulevard
Niagara Falls, Ontario
Welcome to 8583 Forestview Boulevard, a beautifully maintained and spacious detached backsplit nestled in one of Niagara Falls most sought-after neighborhoods. This impressive home offers approximately 2,800 square feet of bright, open living space with soaring ceilings and a thoughtfully designed layout perfect for families of all sizes. Boasting four generously sized bedrooms and two full bathrooms, this residence has been freshly painted and features carpet free floors throughout. A long list of upgrades enhances its charm and functionality, making it truly move-in ready. The expansive driveway accommodates up to four vehicles with ease ideal for growing households or guests. Enjoy the convenience of being just a short walk from top-rated schools, major highways, shopping centers, and other essential amenities. With potential for a fifth bedroom and a third bathroom, there's room to expand and tailor the space to your needs. Whether you're looking to settle down in a family-friendly area or invest in a home with lasting value, this property is a rare find in a prime location. Don't miss your chance to own this stunning home in the heart of Niagara Falls! (id:50886)
Exp Realty
117 Harmony Avenue
Hamilton, Ontario
Move In Ready, Family Friendly On The North Home Side Neighborhood, The Entire Charming, Corner Lot, Detached Bungalow House For Rent. The Main Level Boasts 3 Beds, 2 Washrooms, Open Concept Kitchen With Quartz Counter Tops, Stackable Main Floor Laundry, Hardwood Flooring Throughout. Private Parking Pad, Fence Backyard, Steps To The Centre Mall, Public Transit And The Major Highways. (id:50886)
Homelife/future Realty Inc.
12 - 3241 Montrose Road
Niagara Falls, Ontario
A rare opportunity, in the small quiet enclave of Burnfield Lane! An immaculately maintained bungalow townhome with attached garage in a prestige location, convenient to all shopping and services with easy access to all major transportation routes. Enjoy convenient and spacious main floor living that opens beautifully to a large new deck surrounded by mature landscaping and trees. At the end of the day you will be happy to retire to this comfortable and inviting primary bedroom suite with 3 pc. ensuite bath. The second bedroom or den has easy access to the 4pc. main bath. You will never feel short of space in this condo, especially if you like to entertain. The bonus is an extra large finished family room and dining space in lower level that includes a full kitchen and a 3 pc. bath, just perfect for hosting any occasion for family and friends. (id:50886)
Sticks & Bricks Realty Ltd.
272 The West Mall
Toronto, Ontario
Beautifully maintained bungalow at 272 The West Mall, offering 3 bedrooms and 2 bathrooms. The main floor features gleaming hardwood floors and an abundance of natural light, creating a warm and inviting atmosphere. The finished basement adds valuable extra living space, including a generously sized room that can easily be used as a 4th bedroom, home office, or recreation area.The attached garage has a newly applied epoxy floor, a convenient keypad entry system, and a built-in overhead storage mezzanine-perfect for keeping seasonal items organized and out of the way. Outside, a detached oversized shed with hydro provides additional storage or an ideal workshop setup. Recent updates include a 2022 roof, making this home truly move-in ready.Located in a desirable neighbourhood, this property offers comfort, convenience, and excellent curb appeal. (id:50886)
Century 21 Leading Edge Realty Inc.
26 Elvaston Drive
Toronto, Ontario
This Stunning $$$ Upgraded Single Detached Bungalow Brick Home in the Highly Sought-After Neighborhood of Victoria Village! Large Lot "55.41x111.28" Feet Offers 3+2 Bedrooms, 2 Bathrooms Home with Finished Seperate Entrance Basement, Over 2300 sq/ft Living Space & Making It Absolutely Perfect For Families Of All Sizes. The Spacious Layout Features Open Concept Living And Dining Rooms. Newer Roof & Long Driveway For Additional 4+ Car Parking. Hardwood Floor & Crown Moulding Through-Out The Main Floor & New Engineering Laminate Flooring In Basement. The Main Floor Offers Generously Sized Bedrooms Which Filled With Tons Of Natural Light. Updated Kitchen With Extra Cabinetry Space With a Breakfast Area. 2 Bedrooms + 1 4pc Bathroom With Widened Stairs In Basement Has Huge Potential Income. New Energy Efficient Cotton Thermal Insulation, New Full Basement Waterproofing, New Painting. 220 Amp. Conveniently Located Near Eglinton LRT, Parks, Schools, Shopping, Transit, Supermarket, Restaurant and Community Centers. Dont Miss Out on This Incredible Opportunity! (id:50886)
Real One Realty Inc.
3042 Dangerfield Road W
North Grenville, Ontario
Beautiful and spacious bungalow on 2.3 acres of landscaped, park-like property. The main floor features a spacious primary bedroom withfrench doors leading to rear yard, a generous second bedroom with its own two-piece ensuite a 3 room suitable for a bedroom (currently used asa den) The bright, open-concept kitchen, dining room, and sunroom create an inviting space for cooking and gathering, while the large livingroom with double glass doors leads to an expansive deck.The fully finished basement offers a separate entrance, a family room, and a dedicatedworkout area-perfect for hobbies, guests, or extended living. Outside, enjoy a 24-foot above-ground pool, and plenty of room to relax or entertain. A detached two-car garage adds convenience and extra storage.This beautifullymaintained property offers privacy, space, and exceptional indoor-outdoor living-an ideal retreat just minutes from town. The heating system isan economical heat source pump with electric back up and A/C for those hot summer days. All systems have been well maintained over theyears. Book a viewing today. (id:50886)
Century 21 Synergy Realty Inc
3239 South Branch Street
Ottawa, Ontario
Nestled on a quiet street in the small town of Kenmore, this lovely brick high ranch bungalow is turnkey and ready for new ownership. Step onto the new asphalt driveway and up the landscaped walkway into your new home. The bright main level boasts rich hardwood floors, a large living and dining room area and a spacious kitchen with neutral white cabinetry and plenty of counterspace. Down the hall the Primary bedroom features a 3pc ensuite and closet, two large secondary bedrooms and a 4pc bathroom complete the main level. The lower level offers a spacious rec room with a propane fireplace, perfect as a secondary living room for entertaining guests. There is no shortage of storage space between the laundry room and furnace room, reimagine either room as a workshop or exercise area. There is the potential to create another bedroom there as well. Take in the rising sun on your mornings on the large rear deck overlooking the backyard and new shed. Don't miss this opportunity, reach out and book a viewing today! Asphalt Laneway (2025), Dishwasher - 2024, Furnace & A/C - 2023, Shed 12'x20' (2022), Hardwood flooring (2021), Garage door (2021), HRV System (2021), Well pump/pressure tank/sediment filter (2021), Septic Lids - 2021, HWT - 2019. Roof & Windows - 2012. Septic and well are original. Septic was pumped in 2021. Open House - Sunday 12pm-1:45pm (id:50886)
Coldwell Banker Sarazen Realty
1173 Potter Drive
Brockville, Ontario
OPEN HOUSE Sunday December 7th from 2-4pm. Welcome to Stirling Meadows! Talos has now started construction in Brockville's newest community. This model the "Amelia" a Single Family Bungalow features a full Brick Front, exterior pot lights and an oversized garage with a 12' wide insulated door. Main floor has an open concept floorplan. 9' smooth ceilings throughout. Spacious Laurysen Kitchen with under cabinet lighting, crown molding, backsplash, pot lights and quartz countertops and a walk in pantry for an added convenience. 4 stainless Kitchen appliances included. Large Open dining/living area with a cozy electric fireplace. Patio door leads you off the living area to a rear covered porch. Large Primary bedroom with a spa like ensuite and a WIC with a built in organizer with custom shelving by Laurysen. Main floor laundry with Laurysen Built ins and an additional bedroom complete this home! Hardwood and tile throughout. Central air, gas line for BBQ, designer light fixtures, upgraded 36" wide interior doors and a Garage door opener included too! Immediate Occupancy available. Photos are virtually staged. Measurements are approximate. (id:50886)
Royal LePage Team Realty

