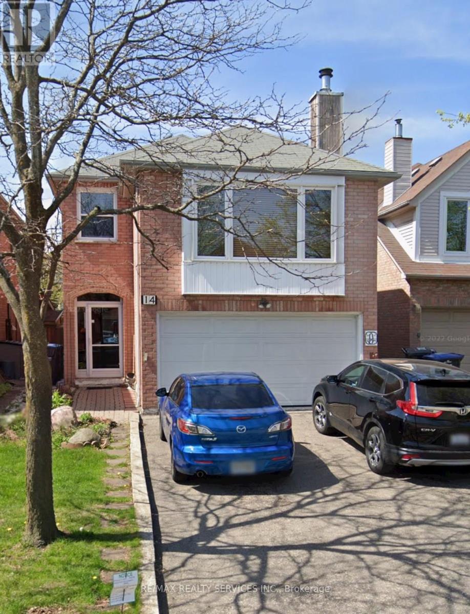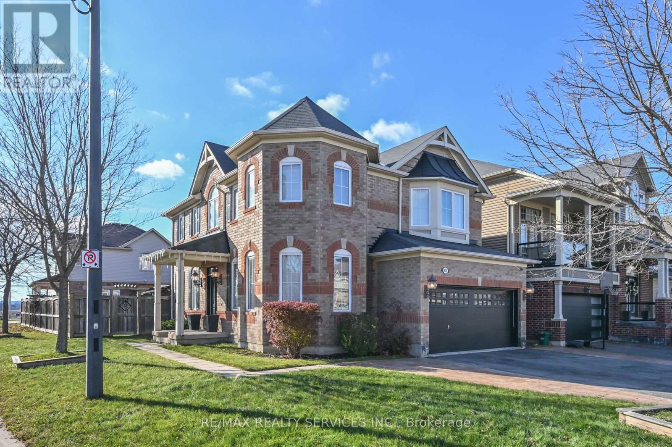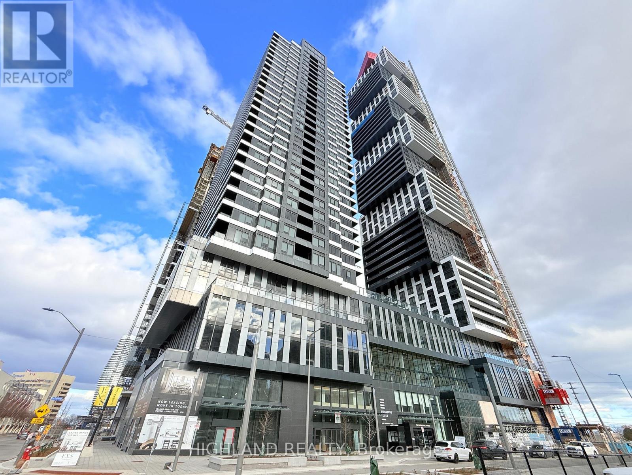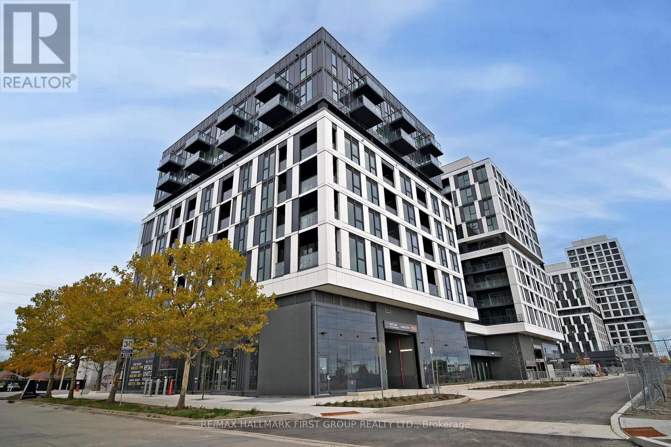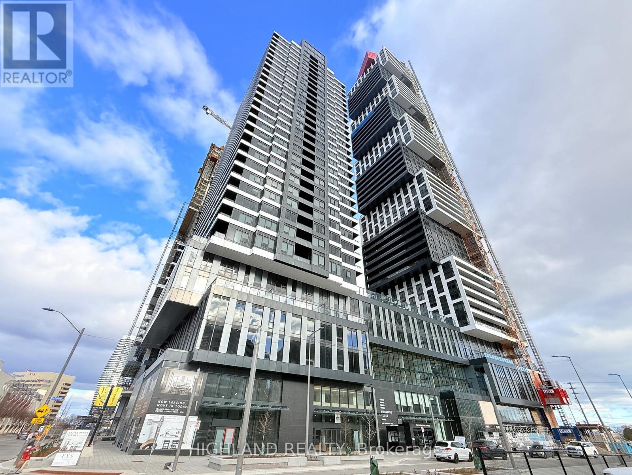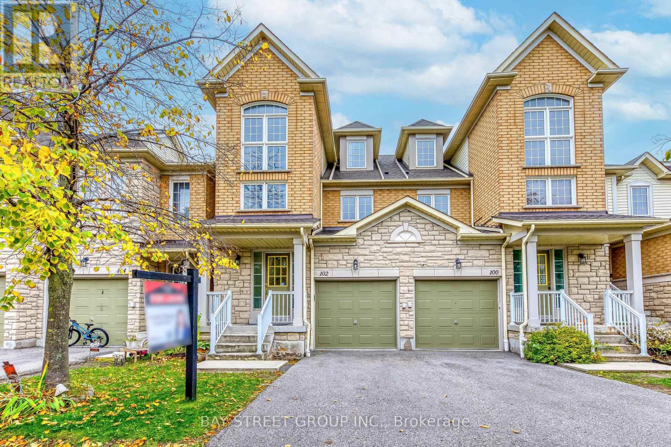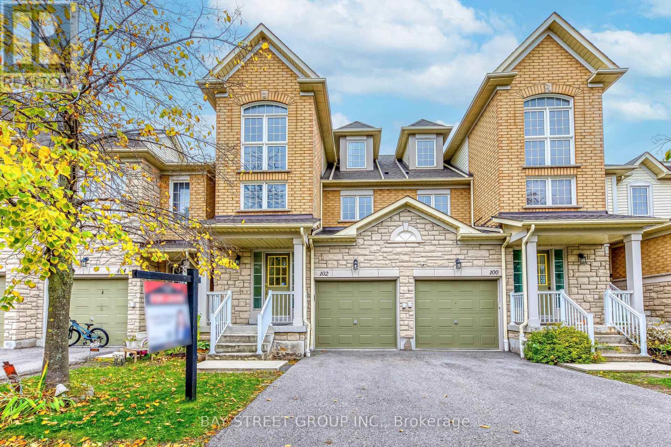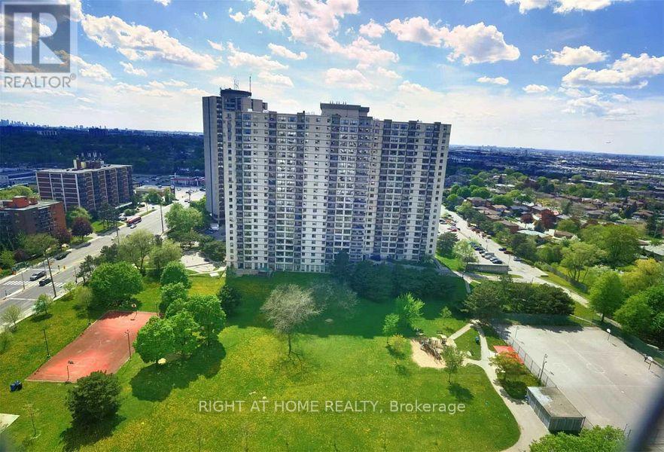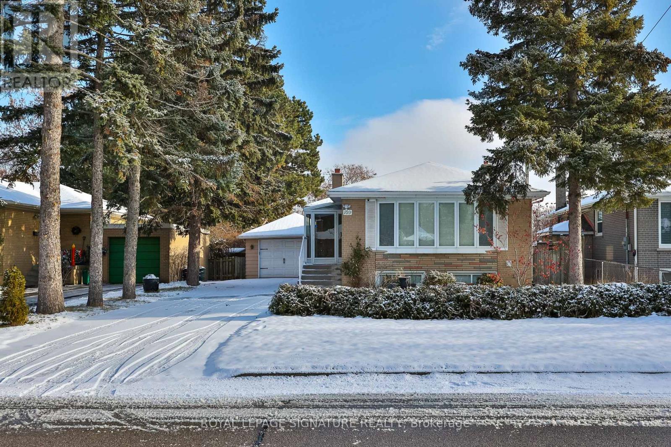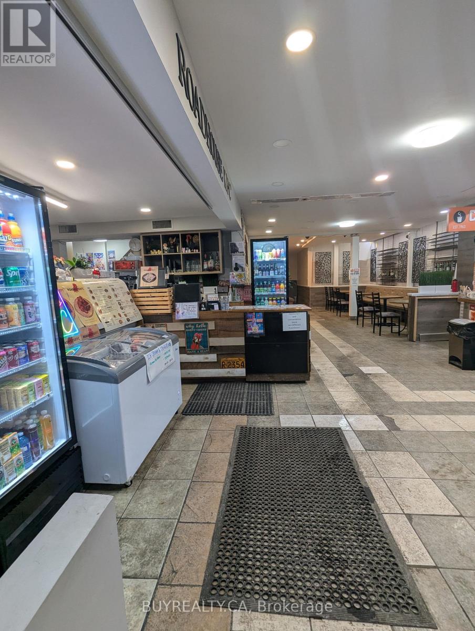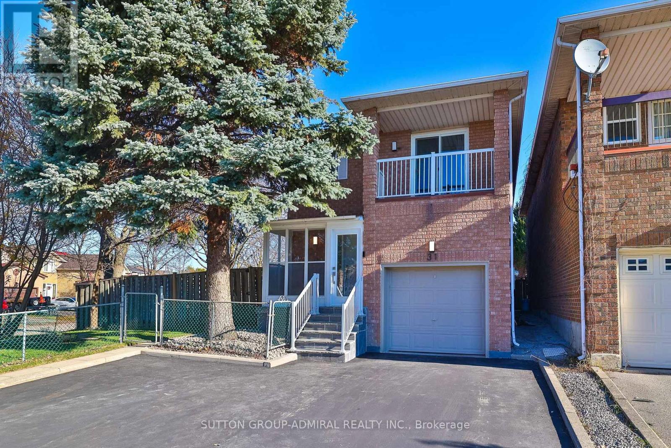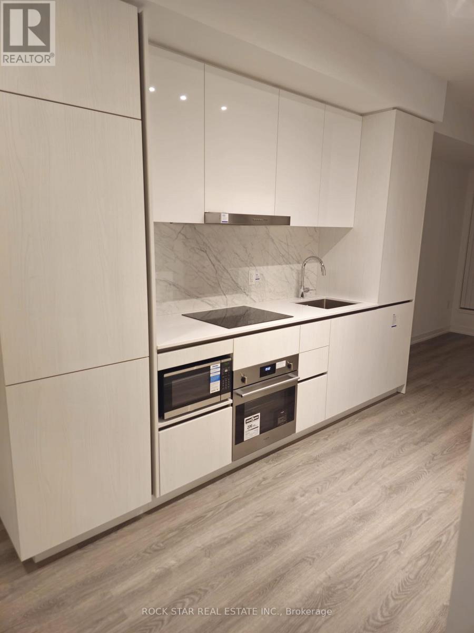Basement - 14 Niles Court
Brampton, Ontario
Experience Contemporary Elegance In This Brand New Legal Basement Apartment, Ideally Situated In The Heart Of Brampton. This Meticulously Designed Residence Boasts 1+1 Bedrooms And 1 Bathroom, Combining Modern Sophistication With Functionality. The Well-Appointed Den, Which Can Serve As An Additional Bedroom, Enhances The Apartment's Versatility. Large Above-Grade Windows In Both The Living/Dining Area And Primary Bedroom Ensure A Bright And Inviting Atmosphere. Tenants Will Be Responsible For 30% Of The Utility Costs. Perfectly Suited For Discerning Individuals Or Couples, This Exquisite Apartment Offers A Refined And Convenient Lifestyle In One Of Bramptons Most Coveted Locales (id:50886)
RE/MAX Realty Services Inc.
876 Challinor Terrace
Milton, Ontario
Extremely well-maintained detached home featuring a double-car garage and a wide driveway with parking for 6 cars (no sidewalk!). Step inside to 9 ft ceilings on the main floor, a formal dining room, with an open-concept kitchen complete with pot lights, backsplash, and stainless steel appliances. The inviting living room offers stunning hardwood floors (installed Nov '25) and direct access to the garage from inside the home. Beautiful wood stairs lead to the second floor, where you'll find a cozy second family room, a spacious primary bedroom with a 4-piece ensuite featuring an oversized tub and separate shower, plus a walk-in closet with organizer. The second and third bedrooms share a convenient Jack-and-Jill bathroom, and the second-floor laundry adds everyday convenience. The large basement awaits your personal touch, complete with a rough-in for a bathroom. Outside, enjoy the benefit of an inground sprinkler system. Hot water tank is rental. Rough in for central vac. (id:50886)
RE/MAX Realty Services Inc.
4106 - 4015 The Exchange Street
Mississauga, Ontario
ONE BED , HIGH-LEVEL FLOOR, A beautiful modern 1-bedroom condo in the heart of Mississauga! Experience urban living at its best at EX1, just steps from Square One, Celebration Square, fine dining, and vibrant city life. This bright, open-concept suite features a custom kitchen with quartz countertops, built-in stainless-steel appliances, and 9-ft smooth ceilings. Enjoy resort-style amenities and geothermal heating/cooling for year-round comfort. Conveniently located near transit, Sheridan College, parks, and major highways, this stylish home offers the perfect blend of modern luxury and an unbeatable location. (id:50886)
Highland Realty
420 - 1037 The Queensway Avenue
Toronto, Ontario
Welcome to Verge Condos by RioCan Living, where modern sophistication meets everyday comfort. This bright and functional suite offers 651 sq. ft. of interior space plus a 47 sq. ft. balcony with a north-facing view. Enjoy a stylish kitchen with stainless steel appliances, a full-sized washer and dryer, and a spacious primary bedroom complemented by a versatile den. Set within a brand-new luxury building, residents can take advantage of cutting-edge amenities such as a fitness centre, kid's studio, pet and bike wash stations, and a golf simulator. Perfectly located at The Queensway and Islington, you'll find yourself surrounded by trendy restaurants, boutique shops, scenic parks, and convenient transit options. Discover the ultimate combination of style, convenience, and community-be the first to call this stunning condo home. (id:50886)
RE/MAX Hallmark First Group Realty Ltd.
3209 - 4015 The Exchange
Mississauga, Ontario
ONE BED , HIGH-LEVEL FLOOR, A beautiful modern 1-bedroom condo in the heart of Mississauga! Experience urban living at its best at EX1, just steps from Square One, Celebration Square, fine dining, and vibrant city life. This bright, open-concept suite features a custom kitchen with quartz countertops, built-in stainless-steel appliances, and 9-ft smooth ceilings. Enjoy resort-style amenities and geothermal heating/cooling for year-round comfort. Conveniently located near transit, Sheridan College, parks, and major highways, this stylish home offers the perfect blend of modern luxury and an unbeatable location. (id:50886)
Highland Realty
102 - 5260 Mcfarren Boulevard
Mississauga, Ontario
Welcome to this beautifully renovated 3+1 bedroom, 3-story condo townhouse, nestled in the highly sought-after neighborhood of Central Erin Mills, within the charming enclave community of Streetsville. Just a short walk to the bus station and minutes from supermarkets, this turn-key home is ideally located near Erin Mills Town Centre and Highway 403. Boasting three bright and spacious levels with a functional layout, the townhouse features brand new vinyl flooring throughout. The immaculate interior includes an open-concept living and dining area adjacent to a large kitchen with a walkout to a private patio, perfect for entertaining. Additional highlights include a finished basement ideal for guests or in-laws, a generous master bedroom with a luxurious 4-piece ensuite, and comfortably sized second and third bedrooms. With a huge family room on the second floor and exceptional amenities nearby, including top-rated Vista Heights Elementary and Aloysius Gonzaga Catholic Secondary schools, this wonderful home is perfect for both small and large families. Enjoy the convenience of nearby Streetsville Go Station, Erin Mills Town Centre, and a subdivision park/playground with visitor parking just across the street. (id:50886)
Bay Street Group Inc.
102 - 5260 Mcfarren Boulevard
Mississauga, Ontario
Welcome to this beautifully renovated 3+1 bedroom, 3-story condo townhouse, nestled in the highly sought-after neighborhood of Central Erin Mills, within the charming enclave community of Streetsville. Just a short walk to the bus station and minutes from supermarkets, this turn-key home is ideally located near Erin Mills Town Centre and Highway 403. Boasting three bright and spacious levels with a functional layout, the townhouse features brand new vinyl flooring throughout. The immaculate interior includes an open-concept living and dining area adjacent to a large kitchen with a walkout to a private patio, perfect for entertaining. Additional highlights include a finished basement ideal for guests or in-laws, a generous master bedroom with a luxurious 4-piece ensuite, and comfortably sized second and third bedrooms. With a huge family room on the second floor and exceptional amenities nearby, including top-rated Vista Heights Elementary and Aloysius Gonzaga Catholic Secondary schools, this wonderful home is perfect for both small and large families. Enjoy the convenience of nearby Streetsville Go Station, Erin Mills Town Centre, and a subdivision park/playground with visitor parking just across the street. (id:50886)
Bay Street Group Inc.
1115 - 340 Dixon Road N
Toronto, Ontario
Priced to Sell 3 Bedrooms and 2 Washrooms 1399 SQ Feet, Fully Upgraded ,Fully Upgraded unit $70,000 spent. Ceramic Floor In kitchen, foyer and Washrooms, and Walk in Closet. Hardwood flooring in Bedrooms and Livingroom. Walk out Balcony from Livingroom. Pot Lights in living rooms and Kitchen. (id:50886)
Right At Home Realty
169 Norfolk Avenue
Richmond Hill, Ontario
Bright and spacious 3+1-bedroom bungalow with two updated bathrooms on an amazing 51 x 210 ftlot, offering an extra wide 15 ft x 23ft drive-through garage with tons of storage and large private driveway. The enclosed front mud room offers convenience. Once inside, the main floor is spacious and freshly painted, it features hardwood floors and a large bay window that fills the living space with natural light. The updated kitchen is spacious and functional, while the finished lower level provides a generous family room with pot lights and fourth bedroom. A fun bonus feature is the indoor kids' climbing wall, perfect for families. Ideally located close to Yonge/Bayview corridor amenities, just steps to top-ranked Bayview Secondary School, and nearthe GO Station, parks, shopping, highways 404/407, and public transit. This home offers space,convenience, and comfort in a family-friendly connected neighbourhood. (id:50886)
Royal LePage Signature Realty
1382 Killarney Beach Road
Innisfil, Ontario
Rare opportunity to acquire a thriving, well-established restaurant with a current commercial lease in Innisfil - excellent exposure, a loyal, long-term clientele, and a strong community reputation. This clean, well-run operation delivers stable income and strong sales volume with attractive occupancy costs ($1,800 plus TMI), making it ideal for an owner-operator or investor. The flexible layout is easily adaptable to other restaurant concepts, offering significant upside potential. Space features chef's kitchen, retail display, seating for 9 tables, private office/storage, 3 Washrooms. Full set of Kitchen equipment included. Well-maintained, organized, operation-ready for immediate takeover. Current hours: Sun-Thu 10:30 am-9:00 pm; Fri-Sat 10:30 am-11:00 pm. Convenient parking and easy access to local amenities and transit. Lease in place, full lease available to qualified buyers on request. (id:50886)
Buyrealty.ca
31 Whitney Place
Vaughan, Ontario
Meticulously renovated, Stunning 4 bed family home showcasing over $250,000 in custom renovations with attention to every detail and designed professionally with modern finishing and smart features, for comfort and functionality. Rarely available Double corner lot landscaped as your personal oasis. Separate entrance basement to an in-law suite with brand new kitchen and appliance, rec room and bedroom area and laundry room. Step in thought the storm door enclosure into a bright open concept and be welcomed by the stunning brand new structures and designer finishing, new staircase, smooth ceilings, pots lights, elegant light fixtures, engineered hardwood flooring and new windows throughout the main and second floors to mention a few. Open concept kitchen with custom dining island, exit to the backyard, brand new appliances and quartz countertops opens seamlessly onto the dining and living room area with a second exit to the side yard deck. The second floor features a large master bedroom with a private balcony and a luxurious ensuite, 3 additional bedrooms and second floor new laundry. All bedrooms offer fresh paint, new engineered hardwood, custom closets, updated light fixtures, and new windows. * New A/C, New furnace, New windows, New electrical panel 200 amps, New garage door opener, roof 2019. 31 Whitney is a house ready to be your home. (id:50886)
Sutton Group-Admiral Realty Inc.
707 - 8 Interchange Way
Vaughan, Ontario
Discover luxury living in this beautiful Nairobi 595 model at Grand Festival Condos - a stylish 1 Bedroom + Den, 2 Bathroom suite offering 595 sq. ft. of interior living space plus a 142 sq. ft. terrace (737 sq. ft. total). Bright and modern, the open-concept layout features 9' ceilings, floor-to-ceiling windows, engineered hardwood flooring, and a north-east facing exposure that fills the space with natural light. The sleek kitchen includes integrated stainless-steel appliances. The spacious den is perfect for a home office or guest room, and two full bathrooms provide added added convenience. In-suite laundry completes the thoughtful layout. Ideally located steps from the VMC subway station, major transit routes, and the Vaughan Metropolitan Transit Hub - enjoy a smooth commute of just 50 minutes to Union Station. Close to Hwy 400/407, Vaughan Mills, Costco, IKEA, restaurants, parks, and top entertainment. Residents have access to outstanding amenities, including 24/7 concierge service. Experience modern urban living in one of Vaughan's fastest-growing communities! (id:50886)
Rock Star Real Estate Inc.

