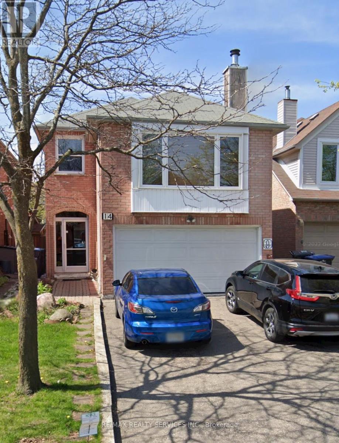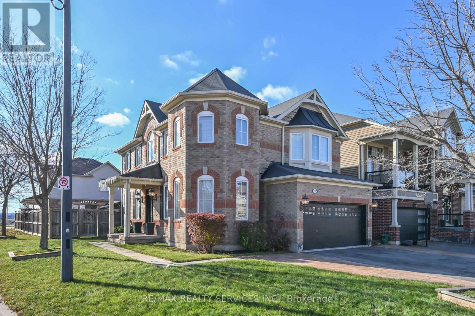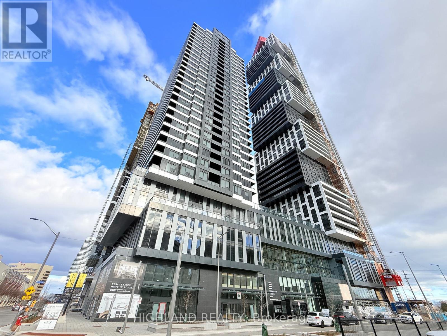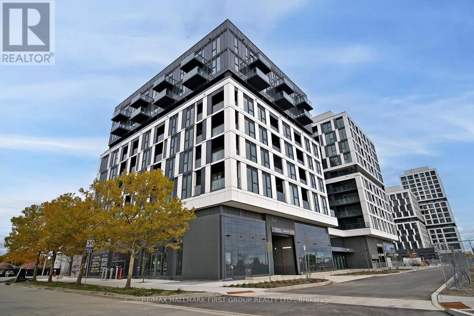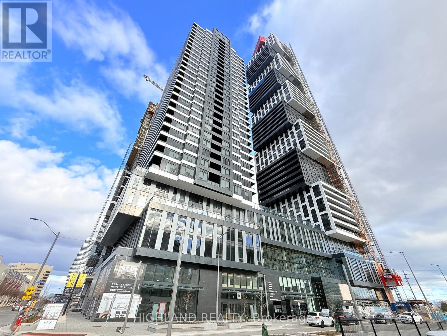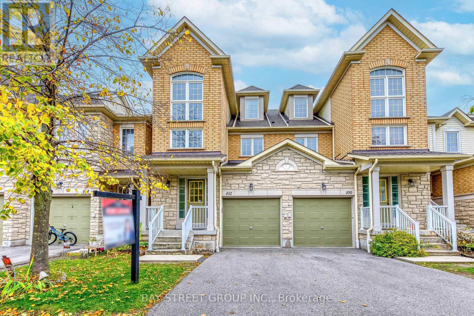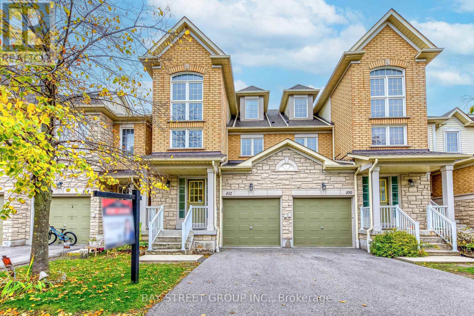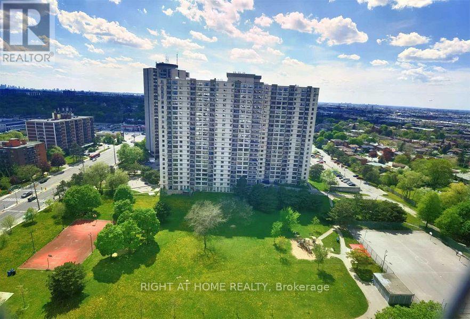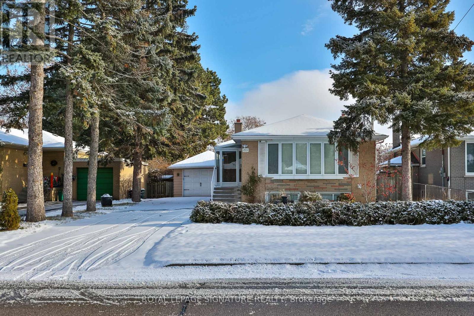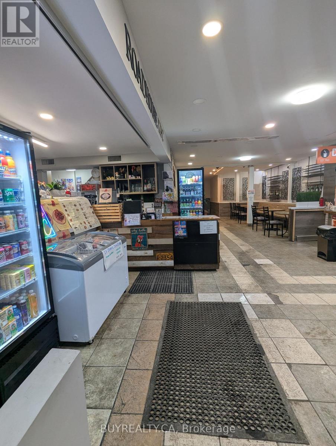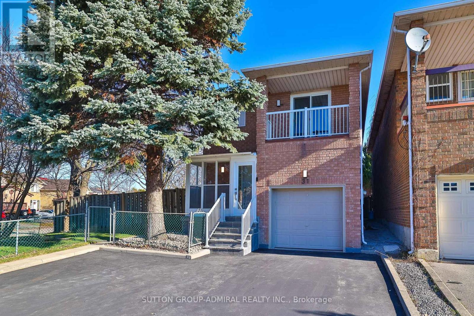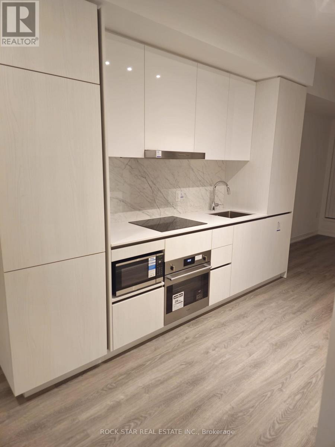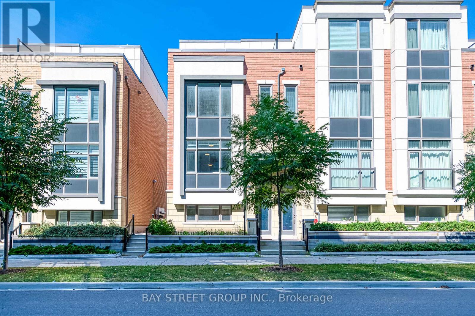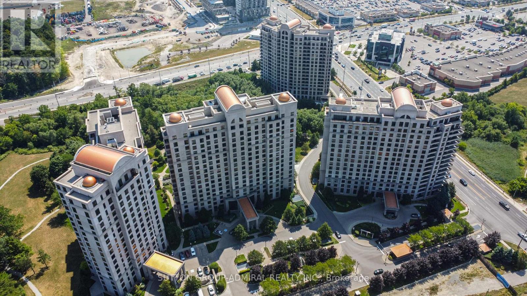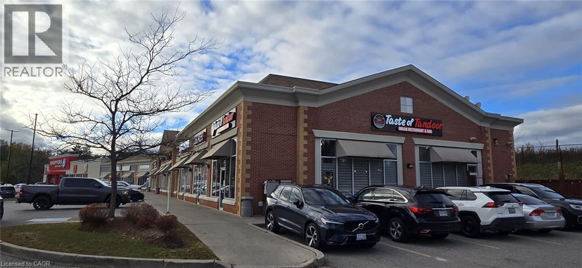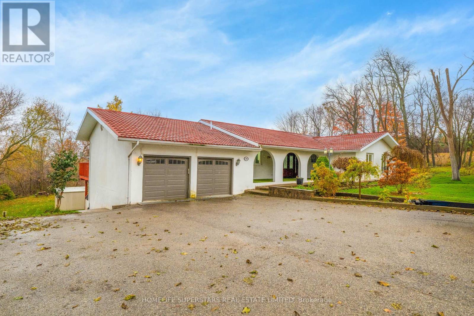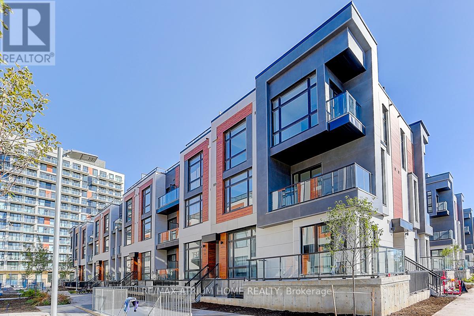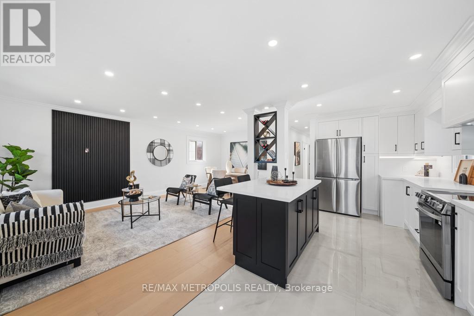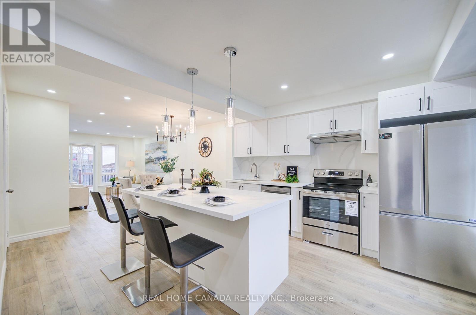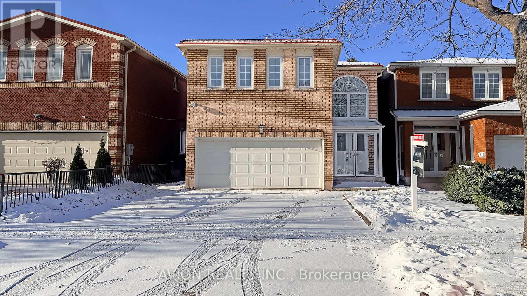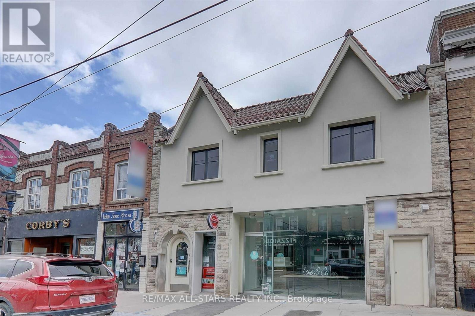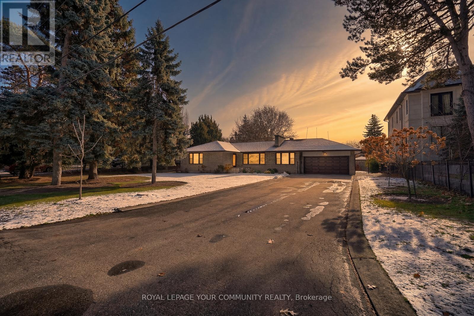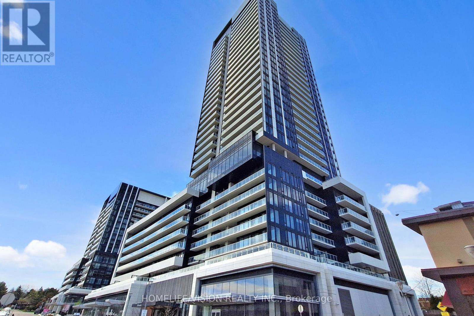Basement - 14 Niles Court
Brampton, Ontario
Experience Contemporary Elegance In This Brand New Legal Basement Apartment, Ideally Situated In The Heart Of Brampton. This Meticulously Designed Residence Boasts 1+1 Bedrooms And 1 Bathroom, Combining Modern Sophistication With Functionality. The Well-Appointed Den, Which Can Serve As An Additional Bedroom, Enhances The Apartment's Versatility. Large Above-Grade Windows In Both The Living/Dining Area And Primary Bedroom Ensure A Bright And Inviting Atmosphere. Tenants Will Be Responsible For 30% Of The Utility Costs. Perfectly Suited For Discerning Individuals Or Couples, This Exquisite Apartment Offers A Refined And Convenient Lifestyle In One Of Bramptons Most Coveted Locales (id:50886)
RE/MAX Realty Services Inc.
876 Challinor Terrace
Milton, Ontario
Extremely well-maintained detached home featuring a double-car garage and a wide driveway with parking for 6 cars (no sidewalk!). Step inside to 9 ft ceilings on the main floor, a formal dining room, with an open-concept kitchen complete with pot lights, backsplash, and stainless steel appliances. The inviting living room offers stunning hardwood floors (installed Nov '25) and direct access to the garage from inside the home. Beautiful wood stairs lead to the second floor, where you'll find a cozy second family room, a spacious primary bedroom with a 4-piece ensuite featuring an oversized tub and separate shower, plus a walk-in closet with organizer. The second and third bedrooms share a convenient Jack-and-Jill bathroom, and the second-floor laundry adds everyday convenience. The large basement awaits your personal touch, complete with a rough-in for a bathroom. Outside, enjoy the benefit of an inground sprinkler system. Hot water tank is rental. Rough in for central vac. (id:50886)
RE/MAX Realty Services Inc.
4106 - 4015 The Exchange Street
Mississauga, Ontario
ONE BED , HIGH-LEVEL FLOOR, A beautiful modern 1-bedroom condo in the heart of Mississauga! Experience urban living at its best at EX1, just steps from Square One, Celebration Square, fine dining, and vibrant city life. This bright, open-concept suite features a custom kitchen with quartz countertops, built-in stainless-steel appliances, and 9-ft smooth ceilings. Enjoy resort-style amenities and geothermal heating/cooling for year-round comfort. Conveniently located near transit, Sheridan College, parks, and major highways, this stylish home offers the perfect blend of modern luxury and an unbeatable location. (id:50886)
Highland Realty
420 - 1037 The Queensway Avenue
Toronto, Ontario
Welcome to Verge Condos by RioCan Living, where modern sophistication meets everyday comfort. This bright and functional suite offers 651 sq. ft. of interior space plus a 47 sq. ft. balcony with a north-facing view. Enjoy a stylish kitchen with stainless steel appliances, a full-sized washer and dryer, and a spacious primary bedroom complemented by a versatile den. Set within a brand-new luxury building, residents can take advantage of cutting-edge amenities such as a fitness centre, kid's studio, pet and bike wash stations, and a golf simulator. Perfectly located at The Queensway and Islington, you'll find yourself surrounded by trendy restaurants, boutique shops, scenic parks, and convenient transit options. Discover the ultimate combination of style, convenience, and community-be the first to call this stunning condo home. (id:50886)
RE/MAX Hallmark First Group Realty Ltd.
3209 - 4015 The Exchange
Mississauga, Ontario
ONE BED , HIGH-LEVEL FLOOR, A beautiful modern 1-bedroom condo in the heart of Mississauga! Experience urban living at its best at EX1, just steps from Square One, Celebration Square, fine dining, and vibrant city life. This bright, open-concept suite features a custom kitchen with quartz countertops, built-in stainless-steel appliances, and 9-ft smooth ceilings. Enjoy resort-style amenities and geothermal heating/cooling for year-round comfort. Conveniently located near transit, Sheridan College, parks, and major highways, this stylish home offers the perfect blend of modern luxury and an unbeatable location. (id:50886)
Highland Realty
102 - 5260 Mcfarren Boulevard
Mississauga, Ontario
Welcome to this beautifully renovated 3+1 bedroom, 3-story condo townhouse, nestled in the highly sought-after neighborhood of Central Erin Mills, within the charming enclave community of Streetsville. Just a short walk to the bus station and minutes from supermarkets, this turn-key home is ideally located near Erin Mills Town Centre and Highway 403. Boasting three bright and spacious levels with a functional layout, the townhouse features brand new vinyl flooring throughout. The immaculate interior includes an open-concept living and dining area adjacent to a large kitchen with a walkout to a private patio, perfect for entertaining. Additional highlights include a finished basement ideal for guests or in-laws, a generous master bedroom with a luxurious 4-piece ensuite, and comfortably sized second and third bedrooms. With a huge family room on the second floor and exceptional amenities nearby, including top-rated Vista Heights Elementary and Aloysius Gonzaga Catholic Secondary schools, this wonderful home is perfect for both small and large families. Enjoy the convenience of nearby Streetsville Go Station, Erin Mills Town Centre, and a subdivision park/playground with visitor parking just across the street. (id:50886)
Bay Street Group Inc.
102 - 5260 Mcfarren Boulevard
Mississauga, Ontario
Welcome to this beautifully renovated 3+1 bedroom, 3-story condo townhouse, nestled in the highly sought-after neighborhood of Central Erin Mills, within the charming enclave community of Streetsville. Just a short walk to the bus station and minutes from supermarkets, this turn-key home is ideally located near Erin Mills Town Centre and Highway 403. Boasting three bright and spacious levels with a functional layout, the townhouse features brand new vinyl flooring throughout. The immaculate interior includes an open-concept living and dining area adjacent to a large kitchen with a walkout to a private patio, perfect for entertaining. Additional highlights include a finished basement ideal for guests or in-laws, a generous master bedroom with a luxurious 4-piece ensuite, and comfortably sized second and third bedrooms. With a huge family room on the second floor and exceptional amenities nearby, including top-rated Vista Heights Elementary and Aloysius Gonzaga Catholic Secondary schools, this wonderful home is perfect for both small and large families. Enjoy the convenience of nearby Streetsville Go Station, Erin Mills Town Centre, and a subdivision park/playground with visitor parking just across the street. (id:50886)
Bay Street Group Inc.
1115 - 340 Dixon Road N
Toronto, Ontario
Priced to Sell 3 Bedrooms and 2 Washrooms 1399 SQ Feet, Fully Upgraded ,Fully Upgraded unit $70,000 spent. Ceramic Floor In kitchen, foyer and Washrooms, and Walk in Closet. Hardwood flooring in Bedrooms and Livingroom. Walk out Balcony from Livingroom. Pot Lights in living rooms and Kitchen. (id:50886)
Right At Home Realty
169 Norfolk Avenue
Richmond Hill, Ontario
Bright and spacious 3+1-bedroom bungalow with two updated bathrooms on an amazing 51 x 210 ftlot, offering an extra wide 15 ft x 23ft drive-through garage with tons of storage and large private driveway. The enclosed front mud room offers convenience. Once inside, the main floor is spacious and freshly painted, it features hardwood floors and a large bay window that fills the living space with natural light. The updated kitchen is spacious and functional, while the finished lower level provides a generous family room with pot lights and fourth bedroom. A fun bonus feature is the indoor kids' climbing wall, perfect for families. Ideally located close to Yonge/Bayview corridor amenities, just steps to top-ranked Bayview Secondary School, and nearthe GO Station, parks, shopping, highways 404/407, and public transit. This home offers space,convenience, and comfort in a family-friendly connected neighbourhood. (id:50886)
Royal LePage Signature Realty
1382 Killarney Beach Road
Innisfil, Ontario
Rare opportunity to acquire a thriving, well-established restaurant with a current commercial lease in Innisfil - excellent exposure, a loyal, long-term clientele, and a strong community reputation. This clean, well-run operation delivers stable income and strong sales volume with attractive occupancy costs ($1,800 plus TMI), making it ideal for an owner-operator or investor. The flexible layout is easily adaptable to other restaurant concepts, offering significant upside potential. Space features chef's kitchen, retail display, seating for 9 tables, private office/storage, 3 Washrooms. Full set of Kitchen equipment included. Well-maintained, organized, operation-ready for immediate takeover. Current hours: Sun-Thu 10:30 am-9:00 pm; Fri-Sat 10:30 am-11:00 pm. Convenient parking and easy access to local amenities and transit. Lease in place, full lease available to qualified buyers on request. (id:50886)
Buyrealty.ca
31 Whitney Place
Vaughan, Ontario
Meticulously renovated, Stunning 4 bed family home showcasing over $250,000 in custom renovations with attention to every detail and designed professionally with modern finishing and smart features, for comfort and functionality. Rarely available Double corner lot landscaped as your personal oasis. Separate entrance basement to an in-law suite with brand new kitchen and appliance, rec room and bedroom area and laundry room. Step in thought the storm door enclosure into a bright open concept and be welcomed by the stunning brand new structures and designer finishing, new staircase, smooth ceilings, pots lights, elegant light fixtures, engineered hardwood flooring and new windows throughout the main and second floors to mention a few. Open concept kitchen with custom dining island, exit to the backyard, brand new appliances and quartz countertops opens seamlessly onto the dining and living room area with a second exit to the side yard deck. The second floor features a large master bedroom with a private balcony and a luxurious ensuite, 3 additional bedrooms and second floor new laundry. All bedrooms offer fresh paint, new engineered hardwood, custom closets, updated light fixtures, and new windows. * New A/C, New furnace, New windows, New electrical panel 200 amps, New garage door opener, roof 2019. 31 Whitney is a house ready to be your home. (id:50886)
Sutton Group-Admiral Realty Inc.
707 - 8 Interchange Way
Vaughan, Ontario
Discover luxury living in this beautiful Nairobi 595 model at Grand Festival Condos - a stylish 1 Bedroom + Den, 2 Bathroom suite offering 595 sq. ft. of interior living space plus a 142 sq. ft. terrace (737 sq. ft. total). Bright and modern, the open-concept layout features 9' ceilings, floor-to-ceiling windows, engineered hardwood flooring, and a north-east facing exposure that fills the space with natural light. The sleek kitchen includes integrated stainless-steel appliances. The spacious den is perfect for a home office or guest room, and two full bathrooms provide added added convenience. In-suite laundry completes the thoughtful layout. Ideally located steps from the VMC subway station, major transit routes, and the Vaughan Metropolitan Transit Hub - enjoy a smooth commute of just 50 minutes to Union Station. Close to Hwy 400/407, Vaughan Mills, Costco, IKEA, restaurants, parks, and top entertainment. Residents have access to outstanding amenities, including 24/7 concierge service. Experience modern urban living in one of Vaughan's fastest-growing communities! (id:50886)
Rock Star Real Estate Inc.
28 William Saville Street
Markham, Ontario
Rarely find Luxury 4 Bedrooms End Unit Freehold Townhouse In Heart Of Unionville. Functional Layout With Direct Access To Double Car Garage, Open Concept Kitchen With Pot Lights, Granite Countertop, Backsplash, 9 Ft Ceiling Throughout, 4 Spacious Bedrooms (Each With Ensuite Bathroom), 5 Bathrooms, Smooth Ceiling, 2 W/O Terrace In Third Floor Offer More Outdoor Space For Summer Enjoyment. Located In Top Ranked School Zone (Unionville High School). Minutes To Banks, Theatre, Shopping Plaza, Restaurants, Gyms, Parks, YRT, Hwy 404/407 And GO Station. This Home Offers The Perfect Blend Of Luxury, Comfort And Convenience For Your Family. Don't Miss The Chance For This Dream Home. Option To Add Elevator. (id:50886)
Bay Street Group Inc.
1016 - 9255 Jane Street
Vaughan, Ontario
Bellaria Tower 4 is renowned for its elegant Architectural Design and almost 20 acres of beautifully landscaped grounds featuring walking Trails and mature trees. This suite offers two spacious bedrooms, two full Bathrooms and a Large Balcony with scenic views that offer something new to admire every day. The Bellaria Residences are also well known for their prime location - close to many Restaurants, public Transit, Hospital , Urgent Care Centre, Shopping , Vaughan Mills Mall and major Highways. All Utilities are included except hydro. Enjoy piece of mind in this secure, 24/7 gated community. The Building is also recognized for its functional layouts that provide a perfect balance of space, comfort, and that true feeling of home. Building Amenities include Fully Equipped Gym/pilates/yoga Room, Theatre/movie room, Party /Event Room, Guest Suites, Social Areas, Outdoor BBq Terrace, free Visitor Parking. (id:50886)
Sutton Group-Admiral Realty Inc.
48 Millcroft Way
Vaughan, Ontario
An Opportunity! A Spacious, beautifully updated, family-friendly home in prestigious Thornhill offering approximately 2700 sq ft.+ finished basement. MOTIVATED SELLER ! This bright 4-bedroom residence features a new open-concept kitchen with a luxuriously appointed breakfast area with large bay windows overlooking a new deck with tempered-glass railing and a professionally landscaped perennial garden. Enjoy new casement windows, crown moulding, , upgraded lighting, and fresh paint throughout, along with immaculate hardwood floors, new carpet, and a large dining room adjoining a sunken living room. The four spacious bedrooms include, his-and-her closets, skylight, and abundant storage. Additional features include a new kitchen, new casement windows, cedar closet, central vacuum system, newer roof, nanny/guest quarters, sprinkler system, networked security, high-efficiency furnace rough-in, private home office, and excellent curb appeal. THOUSANDS $$$$ Spent Move-in ready and meticulously maintained. Schedule your private tour today! (id:50886)
Royal LePage Signature Realty
489 Broadway Unit# 13
Orangeville, Ontario
Discover an exceptional opportunity with this fully equipped restaurant, offering exquisite authentic Indian cuisine, located on Broadway, the vibrant main street of downtown Orangeville. This versatile establishment seamlessly functions as both a cozy sit-down restaurant and a quick-service restaurant (QSR) within an elegant space. The restaurant features indoor seating and an additional sunlit patio, complete with LLBO approval. The modern design and fittings create an inviting atmosphere, enhanced by a fantastic kitchen, ample customer parking, and two washrooms. As an independently owned gem with no franchise fees, the new owner has the freedom to rebrand or explore different culinary delights. All chattels, fixtures, and equipment are included in the purchase price, and the facility is sold as is where is. Imagine being your own boss and steering this vibrant business toward even greater success. With a prime location and significant growth potential, this is a must-see for any ambitious entrepreneur! (id:50886)
Homelife Miracle Realty Mississauga
3885 89 Highway
Innisfil, Ontario
LUXURIOUS BUNGLOW on 1.7 Acres, approximately 4500sft living space, Huge Living, Dinning & Family Room. Chefs Dream incredible Custom Gourmet Kitchen & high-end appliances, pot light, hardwood flooring throughout, Huge game room Hall, Sun Room, office with seperate entranc, B/I Closets,Tons of Possibility for future expansion of dwelling unit/storage unit upon permit.huge walkout basement with seperate entrance, huge window throughout with natural light all day,A second master bedroom includes its own full ensuite perfect for guests or extended family.potential to rezone to commercial by applying for zoning by law amendment, New Furnance and heat pump, minutes to highway 400, Tanger outlet mall, close to future highway 413 (id:50886)
Homelife Superstars Real Estate Limited
1103 - 12 David Eyer Road
Richmond Hill, Ontario
You can not miss this! Brand new luxury 3 bedrooms, 3 washroom End unit condo townhouse(1,664 sqft+630 sqft outdoor space) Upper unit condo townhome features bright and spacious open concept layout, 10 ceilings main floor, 9 ceilings upper floor, modern kitchen with integrated appliances, quartz counter top in the kitchen with LED under cabinet lighting. Primary bedroom with ensuite bath, large windows and w/o balcony. There is lot of enjoy in this house with plenty of indoor as well as outdoor space with balconies and a huge dream rooftop terrace. Great location, Proximity Hwy 404, Costco, Grocery, Schools, Parks, Public Transit and top schools! Maintenance include parking/lock maintain and high speed internet. (id:50886)
RE/MAX Atrium Home Realty
27 Gully Drive
Toronto, Ontario
Scarborough's Hidden Gem with over 2200 square feet of living space! Beautifully renovated bungalow nestled on a deep ravine lot with a bright walkout basement. The main floor welcomes you with an open-concept living space featuring brand-new white oak engineered hardwood floors, recessed pot lights, and oversized windows that fill the home with natural light. The custom chefs kitchen is a showstopper with quartz countertops, new premium appliances, a centre island with breakfast bar seating, soft-close cabinetry, and large porcelain tile flooring. Finishing touches like crown moulding, a paneled feature wall, and a one-of-a-kind built-in wine rack bring extra character to the space. With over 1,100 sq. ft. on the main floor, you'll also find three spacious bedrooms and a newly renovated spa-inspired bathroom complete with a floating vanity and glass walk-in shower. The bright, fully finished basement feels more like a main level with its large windows and walkout to the private backyard overlooking the ravine. With a separate entrance, this space offers incredible flexibility featuring an open-concept living/dining area, a second custom kitchen, two additional bedrooms, and a new full washroom with tub. Perfect as an in-law suite, or extra space for a growing family! The exterior is equally impressive, with a new porch, modern black steel doors, fresh asphalt driveway, and updated landscaping. Located in the sought-after South Bendale community, this home is within the catchment of one of Scarborough's top-ranked public schools. You'll also enjoy easy access to Kennedy GO, Future Eglinton LRT, TTC buses and subway, Scarborough Hospital, shopping, Knob Hill Park with its outdoor swimming pool, and much more. (id:50886)
RE/MAX Metropolis Realty
1088 Venus Crescent
Oshawa, Ontario
Welcome to stunning 3-bedroom semi-detached home in a prime Oshawa location offers two separate units with separate entrance, Just renovated from bottom to top, The thoughtfully designed layout, perfect for indoor-outdoor living, The large liv. room, Dinning room that seamlessly connects to a open gourmet kitchen adorned with premium quartz countertops and Backsplash, SS App. The primary bedroom suite offers a luxurious 3-pcs ensuite bath and walk-in closet, truly embodying master retreat living. Below, discover a phenomenal suite that rivals most homes in size and style, boasting an expansive living area, dining room and open kitchen with quartz countertops and Backsplash, one large bedroom with a stylish full bath, excellent opportunity for income-generating rental. and a huge backyard with large deck for outdoor relaxation. Located in the highly sought-after Lakeview neighbourhood, Just minutes from Oshawa Centre, public transit, Go Transit, schools, parks, and a short drive to the 401 (id:50886)
Real Home Canada Realty Inc.
7 Heaslip Terrace
Toronto, Ontario
New! New! New! Beautifully Upgraded Entire House! Features 4+1 bedrooms and 5 washrooms, including a separate-entry basement apartment. Enjoy a stylish, contemporary layout with Metal Roof, Skylight, Brand-new stainless-steel Appliances: fridges, stoves, dishwashers, and rangehoods. Hardwood flooring throughout the main and second levels. Basement suite offers its own kitchen, living area, bedroom, ensuite washroom. Prime location close to major highways, TTC public transportation, parks, shopping malls, community centres, and schools. (id:50886)
Avion Realty Inc.
202a - 715 Queen Street E
Toronto, Ontario
715 Queen St E - Unit 202ASecond-Floor Commercial Space | Approx. 400 Sq. Ft. | Leslieville A bright and efficient second-floor commercial space suitable for professional offices, wellness services, or personal service businesses. The layout is thoughtfully designed to support both client-facing and private work areas.Unit FeaturesApprox. 400 sq. ft. of usable spaceHigh ceiling creating an open, spacious feelFull-glass partition dividing a private office and a reception/waiting areaWindow providing natural lightShared kitchenette available on the same floorModern HVAC system with ultraviolet air purificationIntercom entry system and security cameras in common areasProfessionally managed and recently updated buildingWell-suited for professional offices, wellness practitioners, consultants, and boutique service providers.Prime Leslieville LocationSituated directly on Queen Street East in the heart of Leslieville, known for its walkability and vibrant mix of shops, cafés, restaurants, and creative businesses. The area offers strong neighbourhood foot traffic and excellent transit access, with TTC streetcar stops just steps from the building. (id:50886)
RE/MAX All-Stars Realty Inc.
9 Westmount Park Road
Toronto, Ontario
THIS HOUSE IS REALLY EXTRAORDINARY! STARTING FROM THE WELCOMING FRONT PORCH AND THE INVITING CUSTOM FABRICATED HARDWOOD ENTRY-DOORS, YOU WILL FEEL YOU HAVE FINALLY FOUND YOUR DREAM HOME AS SOON AS YOU STEP INSIDE AND ARE IMMEDIATELY CAPTIVATED BY THE ABUNDANCE OF NATURAL LIGHT. THE LARGE WINDOWS CREATE A WARM AND INVITING AMBIANCE, WHILE THE OPEN-CONCEPT DESIGN ALLOWS FOR SEAMLESS FLOW BETWEEN THE LIVING AREAS CREATING AN INVITING ATMOSPHERE. THIS STUNNING HOME OFFERS THE PERFECT BLEND OF ELEGANCE AND COMFORT, MAKING IT THE IDEAL RETREAT FOR YOU AND YOUR FAMILY. WITH THREE SPACIOUS BEDROOMS AND A 4-PIECE BATHROOM ON THE MAIN FLOOR, AND A FOURTH BEDROOM AND AN ADDITIONAL 5-PIECE BATHROOM IN THE BASEMENT, THERE'S PLENTY OF ROOM FOR EVERYONE TO ENJOY THEIR OWN SPACE! THE FINISHED BASEMENT CAN BE USED AS A SEPARATE UNIT (NANNY OR OTHER) AND FEATURES A WOOD-BURNING FIREPLACE AND A WALK-UP TO A COVERED PORCH IN THE REAR YARD. STEP INTO THE REAR YARD AND YOU WILL FIND A LARGE COVERED AND SEMI-ENCLOSED REAR PATIO, A LARGE POOL, AN ACCESSORY BUILDING WITH MECHANICAL ROOM AND DRESSING ROOMS. MANY OTHER FEATURES ADD TO THE CONVENIENCE AND THE LUXURY OF THIS PROPERTY, SUCH AS A VERY EXTENSIVE LOT, MEASURING 100FT X 328FT, A RARE FIND!!! IT IS ALSO THE IDEAL SITE FOR A CUSTOM-BUILT LUXURY MANSION, A PERFECT CANVAS FOR YOUR ARCHITECT'S CREATIVITY! CONVENIENTLY SITUATED IN CLOSE PROXIMITY TO HIGHLY-RATED SCHOOLS, GREAT SHOPPING, AND MORE. THE NEIGHBOURHOOD IS ALSO A PARK HEAVEN (WITH MANY PARKS WITHIN A SHORT WALKING DISTANCE), NATURE RESERVES AND TENS OF RECREATIONAL FACILITIES. NEAR MAJOR HIGHWAYS, EASILY CONNECTED TO THE TORONTO DOWNTOWN, AND A SHORT DRIVE TO PEARSON AIRPORT, THIS PROPERTY IS A RARE OFFERING FOR VISIONARIES, BUILDERS, OR FAMILIES SEEKING TO CREATE AN ICONIC RESIDENCE. (id:50886)
Royal LePage Your Community Realty
1211 - 50 Oneill Road
Toronto, Ontario
If location is everything then 50 O'Neill has it all. Rodeo Drive condominium brings Beverly Hills vibes to Don Mills. Highly desirable address to live. Breathtaking south west view. Forever unobstructed. Steps to Shops At Don Mills; one of the most high end open air shopping mall of all Toronto. Beautiful interiors by award-winning designer Alessandro Munge, detailed with the finest features and finishes. 5 Star amenities easily accessible and shared between 2 buildings such as fitness centre equipped with the latest cardio, weights and exercise machines, unisex dry sauna indoor/outdoor pool, hot tub, lounging deck, outdoor garden with BBQ areas, bar lounge game room, pet spa and visitor parking. 936 sq feet of interior living area plus over 300 square feet of outdoor living terrace. 2 bedroom plus Den. Live-Work-Play Community! 24 Hr Concierge, 24 Hr security cameras in select garage/parking areas. Property Taxes Not Yet Assessed (id:50886)
Homelife/vision Realty Inc.

