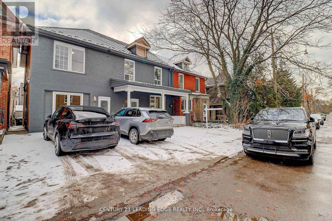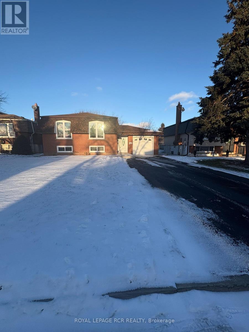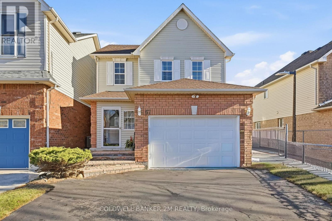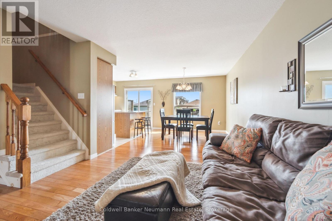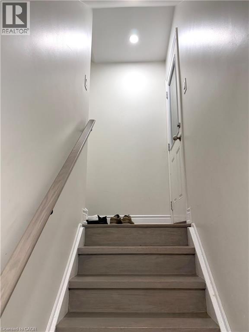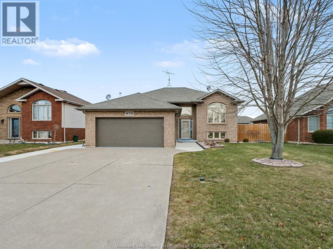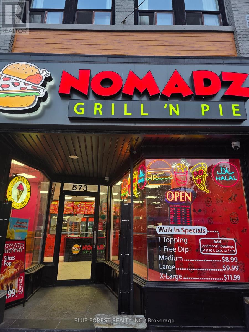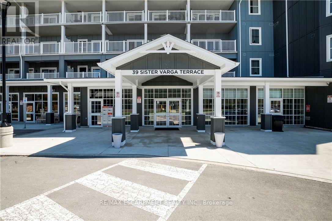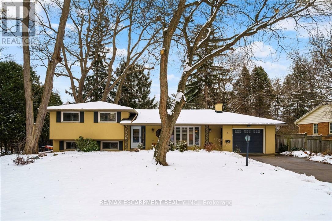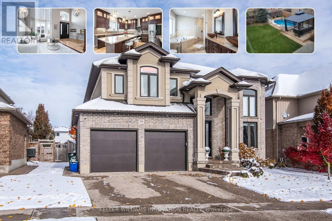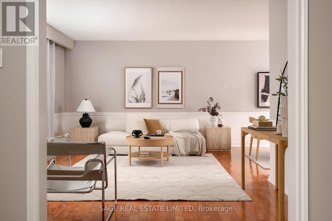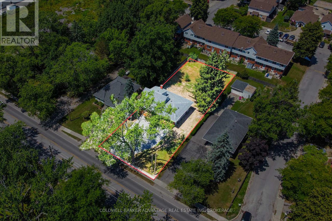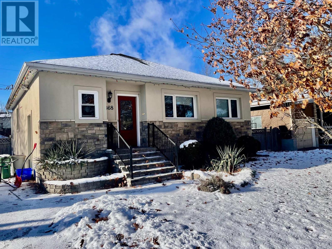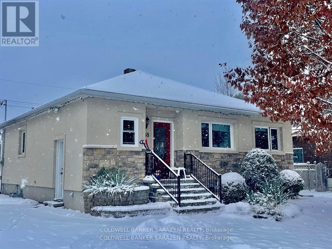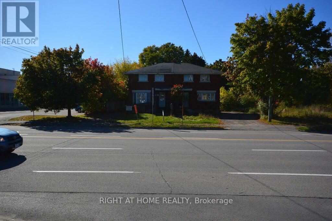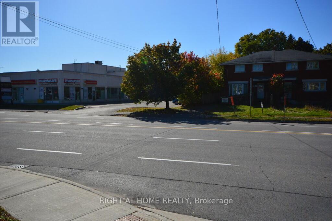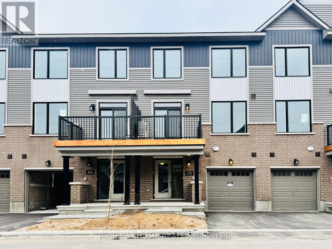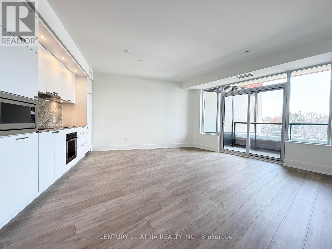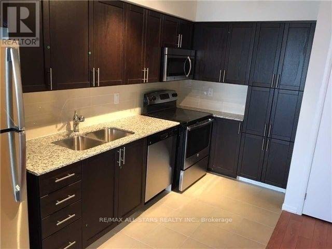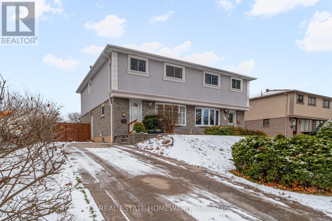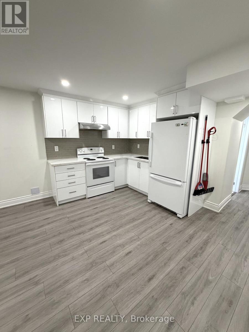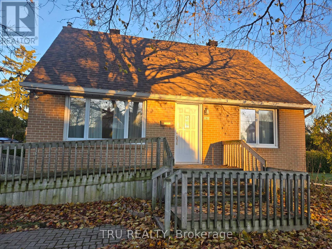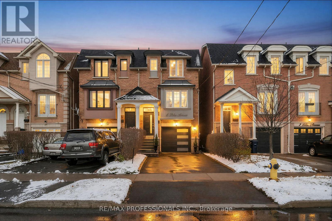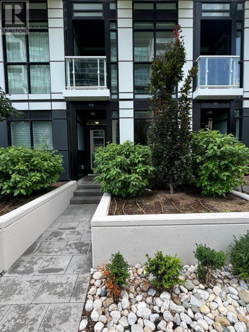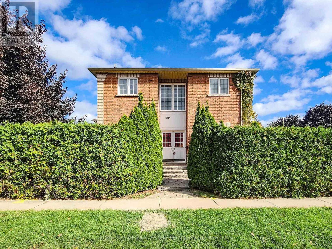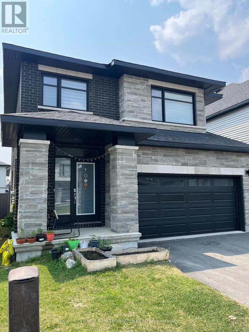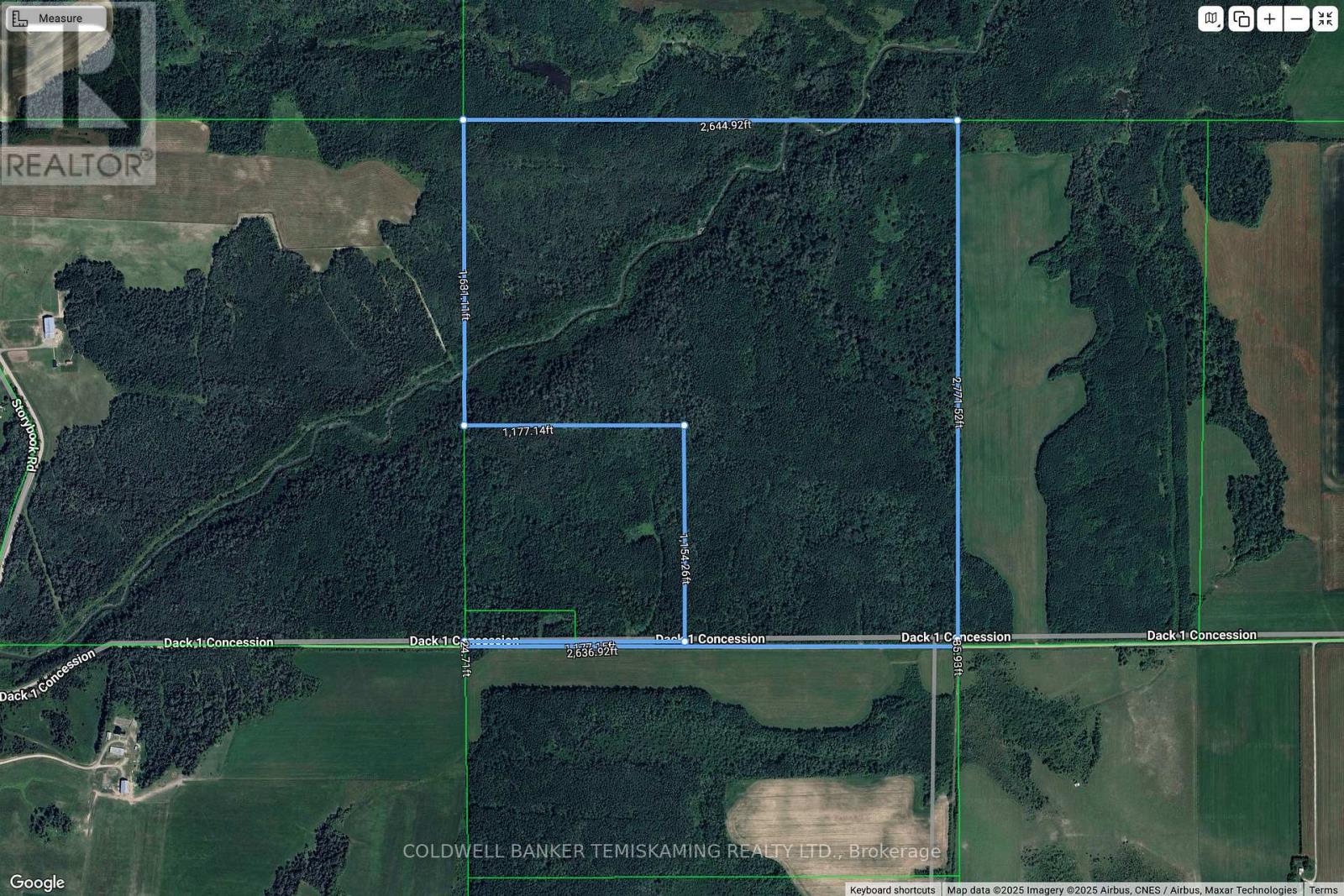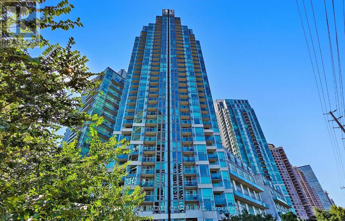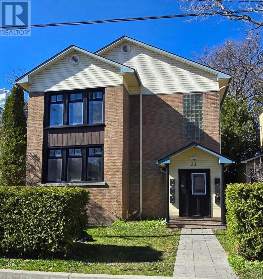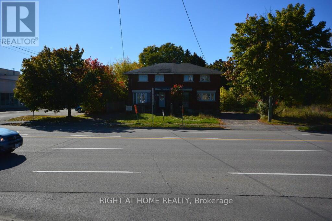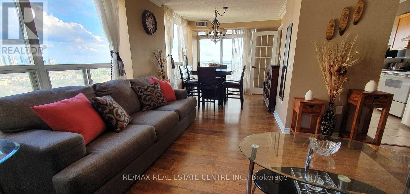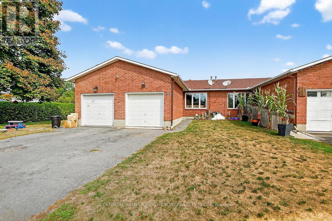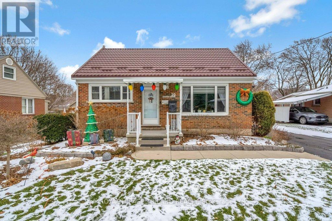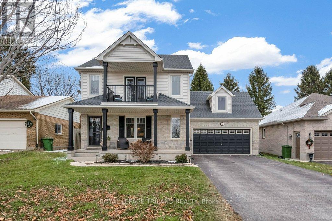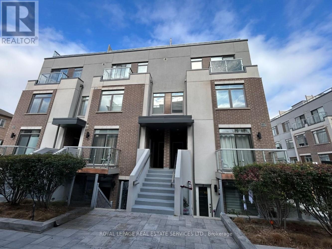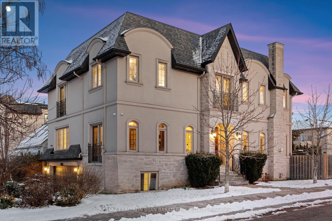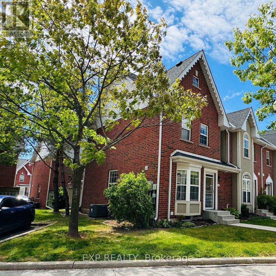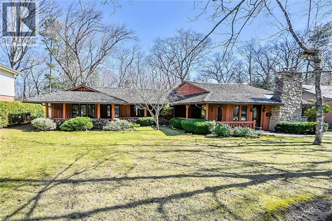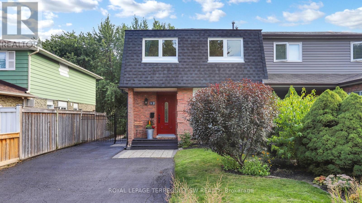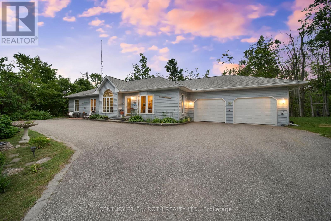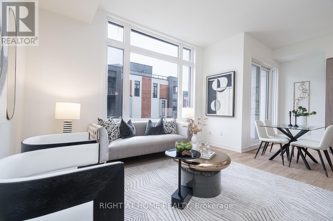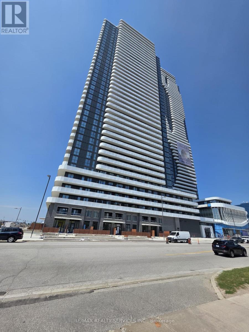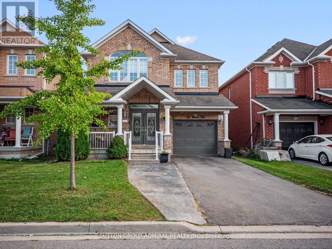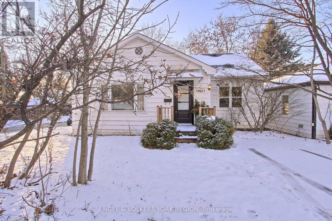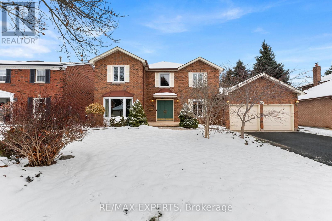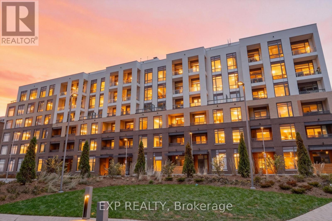7 Ellsworth Avenue
Toronto, Ontario
Welcome to 7 Ellsworth Avenue, a rare 40-ft-frontage, solid-brick triplex in the heart of Wychwood. This well-maintained and recently updated property offers over 2,300 sq.ft. above grade with three self-contained units, each with ensuite laundry. The upper suite features 3 bedrooms plus a full-size den with window and closet-ideal as a 4th bedroom or home office. The main floor offers 3 generous bedrooms and a bright, inviting living area. The lower-level unit includes two bedrooms with a private entrance, perfect for strong rental income or multi-generational living. Owners have invested heavily in recent renovations, including new windows throughout most of the home, durable metal roofing providing lifetime peace of mind, upgraded fiberglass entry doors, and three outdoor storage sheds. Exceptional opportunity to live in one unit and rent out the rest, expand your investment portfolio with a high-demand multi-unit property, or convert into a stunning single-family home. Steps to Wychwood Barns, St. Clair West, TTC, shops, cafés, Hillcrest School, and all the charm this coveted neighborhood has to offer. (id:50886)
Century 21 Leading Edge Realty Inc.
37 Grassmere Crescent
Brampton, Ontario
This charming 3-bedroom single family raised bungalow located in the heart of the sought-after G Section of Bramalea. This well-maintained home features spacious bedrooms, a bright eat-in kitchen with pot lights & some stainless steel appliances and a Spacious living area. The lower level offers a recreation room with gas fireplace, a three piece bathroom and a convenient walk-up to the backyard perfect for entertaining. Enjoy this entire house including a spacious fenced yard with lots of room to garden, relax, or play. Situated close to schools, Chinguacousy Park, Bramalea City Centre and Public transit, this home offers comfort and convenience in a great family-friendly community. Utilities are in addition to rent. ** This is a linked property.** (id:50886)
Royal LePage Rcr Realty
67 Cecil Found Crescent
Clarington, Ontario
Welcome to 67 Cecil Found Crescent, a beautiful two-storey family home in a desired Courtice neighbourhood. Larger than it appears, this popular builder's model offers 1,818 sq.ft. of well-designed living space featuring a cozy enclosed front porch, double-door entry into a spacious and welcoming foyer, convenient main-floor laundry, powder room, and direct garage access. The combined living and dining room provides an ideal space for gatherings, while the spacious eat-in kitchen offers new quartz countertops, sinks, faucets, and a new dishwasher, plus a walkout to the backyard. A sunken family room with cathedral ceiling and a cozy gas fireplace completes the main floor and serves as the perfect spot to relax. Upstairs, you'll find three generous bedrooms, including a bright primary suite with double-door entry, a large walk-in closet, and a spacious 4-piece ensuite featuring a separate shower and soaker tub. Freshly painted throughout, this home is truly move-in ready, with many major updates completed including the furnace & AC approx 2021, roof approx 2019, garage door 2023 and tankless hot water system 2024, dishwasher, quartz counters, sinks and fixtures 2025. The wide open, unspoiled basement awaits your personal finishing touch. This home offers comfort, convenience and exceptional value in a sought-after family-friendly community. (id:50886)
Coldwell Banker 2m Realty
60 Hasler Crescent
Guelph, Ontario
This immaculate 3-bedroom, 3-bathroom freehold townhome in the south end is ready for you to move in and enjoy. Offering 1,269 sq. ft. above grade plus a 562 sq. ft. walk-out basement, the home provides generous living space and versatility. The main floor features bright, open living areas, while upstairs the large bedrooms and a full bathroom offer comfort and functionality. The walk-out basement, complete with a 3-piece bathroom, is filled with natural light and makes a perfect flex space for working from home, extra recreation space, or guests. Recent updates include a new roof (2020), furnace (2023), water heater (2022), and professionally finished basement (2021). The fully fenced backyard with a deck is ideal for relaxing or entertaining. Conveniently located close to schools, trails, public transit, the university, and a variety of restaurants, shops, and grocery stores, this home combines practicality with lifestyle, all without the burden of condo fees. (id:50886)
Coldwell Banker Neumann Real Estate
16 Lady Evelyn Crescent Unit# Lower
Brampton, Ontario
Welcome to this beautifully renovated, brand-new legal basement apartment in a prime Brampton location. This bright and spacious unit features one bedroom plus a den, with lots of storage space, a modern full kitchen, and a newly finished full washroom with contemporary upgrades. Large above-grade windows fill the space with natural light, and the layout offers plenty of room for added convenience. The unit also includes its own separate laundry, ensuring complete comfort and privacy. Enjoy your private side entrance and dedicated parking spot, with no interference from the main property. Located in an ideal area close to shopping, major highways, Mississauga, and within walking distance to public transit, this home offers unmatched accessibility. Perfect for a single professional or couple seeking comfort, convenience, and modern living (id:50886)
873 Westwood
Lakeshore, Ontario
Welcome to 873 Westwood. Well cared for Raised Ranch, 3-4 bedrooms, 2 full baths, finished lower level w/gas fireplace. Open concept dining/living, large kitchen w/island overlooking walk out deck, covered gazebo and 15x30 on ground heated sports pool, pool shed has 60 amp service. The garage is insulated w/overhead gas furnace and garage organizer plus E.V. charger w/cable. Extra wide concrete drive. Newer furnace and heat pump, move in ready. Close to schools, parks and shopping. Great Lakeshore neighbourhood, easy access to 22 & 42. Traditional listing, possession flexible. (id:50886)
Royal LePage Binder Real Estate
573 Richmond Street
London East, Ontario
Business for Sale - Pizzeria in Downtown London. Premises: Nomads Pizza, downtown London. Rent: 2,600 per month. Lease: with three consecutive 5-year extensions (5 + 5 + 5). This is a turn-key pizza operation featuring a state-of-the-art kitchen with a pizza oven, range hood, deep fryer, burger grills, and walk-in coolers, along with high-quality fittings and a ready-to-go setup. The location benefits from strong foot traffic and minimal start-up requirements, presenting a straightforward operating model and a rapid path to profitability under new ownership. Included assets comprise the fully equipped kitchen and dine-in setup, POS system and back-office integrations, leasehold improvements, inventory on hand at closing, and transferrable operational processes along with trained staff. This is a confidential listing and is structured as an asset sale / turnkey business opportunity; detailed information is available only to qualified buyers under an NDA. (id:50886)
Blue Forest Realty Inc.
006 - 39 Sister Varga Terrace
Hamilton, Ontario
Welcome to the Upper Mill Pond apartments at St. Elizabeth Village, a gated 55+ community offering a vibrant lifestyle with modern conveniences. This home is one of the larger one bedroom layouts at 890 square feet and features open concept living with soaring 10 foot ceilings and luxury vinyl flooring throughout. The kitchen flows seamlessly into the spacious living and dining area and includes a peninsula with seating for casual meals or entertaining. The living space is bright and welcoming, with South-facing windows that fill the home with natural light all day. Step outside to the large 384 square foot private outdoor terrace, available exclusively to this unit, providing a rare opportunity for outdoor living and entertaining. The home has been tastefully updated with wainscoting throughout, a custom stone fireplace in the living room, and built-in cabinets in the bedroom for added storage. Additional conveniences include underground parking and a private storage locker. Residents of this building enjoy access to outstanding amenities including a heated indoor pool, gym, saunas, hot tub, and golf simulator. The Village also offers a wide range of services just steps away such as a doctors office, pharmacy, massage clinic, and public transportation. Within a five minute drive you will also find grocery stores, shopping, and restaurants. This home combines thoughtful updates, a unique outdoor terrace, and a welcoming community atmosphere, creating an exceptional opportunity to enjoy all that St. Elizabeth Village has to offer. (id:50886)
RE/MAX Escarpment Realty Inc.
3 Hatfield Place
Hamilton, Ontario
Tucked away on a quiet, private street yet steps from University Plaza, the Rail Trail, and just minutes to McMaster University and Hospital, this extraordinary 4-bedroom, 2-bath, four-level side split offers the perfect blend of serenity and convenience in the heart of Dundas. Set on a beautifully landscaped 95' x 125' lot with a stylish stucco façade, the home is flooded with natural light throughout, highlighting its warm and inviting spaces. The main floor features hardwood floors flowing through a bright living room with a charming bay window and stone fireplace, a dining room with sliding doors to the backyard, and a modern kitchen with quartz countertops, abundant cabinetry, and stainless steel appliances-ideal for cooking and gathering. Upstairs offers three generous bedrooms and a luxurious 4-piece bathroom with a double vanity and oversized shower. The lower level provides exceptional versatility with a cozy family room showcasing a gas fireplace, a second full bathroom, and an additional bedroom with a walkout to the private backyard-perfect for guests, in-laws, or a home gym. The fully finished basement expands your living space with a spacious recreation room, a large laundry room, and abundant storage. Outside, the fully fenced yard is designed for relaxation and entertaining, featuring mature landscaping, a full-length interlocking patio, and convenient garage access. With its unbeatable location, beautiful updates, and thoughtful layout, this home is a rare Dundas find you won't want to miss. (id:50886)
RE/MAX Escarpment Realty Inc.
79 Gerber Meadows Drive
Wellesley, Ontario
Welcome to a home that truly defines elegance and comfort. This stunning 6-bedroom executive residence offers over 4,300 sq. ft. of beautifully finished living space, close to Waterloo, offering small town charm. The impressive curb appeal sets the stage - a stone aggregate double driveway framed by lush perennial gardens leads to a welcoming covered porch. Step inside to a grand foyer featuring 17' ceilings with pot lights and 18x18 marble flooring that continues through the entrance and kitchen, setting a tone of timeless sophistication. The main level blends functionality and style with a gourmet kitchen showcasing granite countertops, top-of-the-line stainless steel appliances, and a seamless flow to the dining and family rooms. Hardwood floors, crown moulding, and recessed lighting accentuate every detail, while the family room's gas fireplace and floor-to-ceiling windows with automatic curtains create a warm, inviting atmosphere filled with natural light. Upstairs, the spacious primary suite offers a serene retreat with a luxurious 6-piece spa ensuite featuring a Jacuzzi tub, glass shower, and a custom-built walk-in closet. Three additional bedrooms provide large custom closets with 8' doors, while the fourth bedroom enjoys its own private ensuite. A five-piece main bathroom, upper-level laundry with sink, and a generous linen closet complete this level with practicality and charm. The finished lower level adds over 1,400 sq. ft. of living space, boasting 9' ceilings, a separate garage entrance, a lounge with a new stone feature wall, a full kitchen, 2 bedrooms, and 3-piece bath - perfect for guests or in-law accommodation. Outside, enjoy a fully fenced backyard with a stone patio, heated on-ground pool, and new deck - ideal for gatherings with family and friends. Nestled on a deep lot in a sought-after neighborhood, this custom home combines craftsmanship, luxury, and lifestyle - a perfect place to call home. (id:50886)
Keller Williams Innovation Realty
41 Douglas Crescent
Erin, Ontario
Dreamy Douglas! Families, meet your next home: 41 Douglas is a wonderfully updated detached side-split on one of Hillsburghs most coveted streets with a rare and private pie-shaped lot. The inside is practical and loveable with 3 well-sized bedrooms, distinct living spaces for the entire family, and a lower level retreat with a recreation room, additional bedroom/home office and full bathroom. ***** The outside is the true treat. Its 70 feet frontage widens to 190 feet in the back, filled with trees and clothed in privacy. Plenty of space to live, live and host, perfectly made for family gatherings, BBQs, or quiet mornings surrounded by nature. ***** All of this in Hillsburgh, part of the charming Town of Erin. A tight-knit, welcoming community where history meets modern convenience: local shops, cafes, and the historic Elora-Cataract Trailway are just minutes away. ***** 41 Douglas is private, spacious, and ready for your next chapter. Come get it! (id:50886)
Sage Real Estate Limited
378 Thorold Road
Welland, Ontario
Incredible property in the heart of Welland. All newly renovated 2025. This stunning property has been completely updated inside and out, featuring a brand new modern stucco exterior, new asphalt shingle roof, new windows, doors, and contemporary exterior lighting. The massive covered front porch spans the entire width of the home - perfect for relaxing outdoors. Step inside to an open-concept main floor, entirely reimagined with new plumbing, updated wiring, luxury vinyl plank flooring, fresh paint, new trim, and high-efficiency LED lighting throughout. The stylish new kitchen flows through a central dining area to oversized living room flooded with natural light. A bonus rear room on the main floor makes an ideal office or family room space. Two main floor bedrooms provide flexible living options. Upstairs offers two generous bedrooms and a sleek 4-piece bathroom. The basement is partially finished with an additional bedroom and a spacious recreation room ready for your personal touch. Set on a 0.3-acre lot, mostly fenced for privacy, this home is located near excellent schools, shopping plazas, and restaurants. Everything has been done, all you have to do is pack the boxes and move right in. Quick closing available to move in before the school year starts! (id:50886)
Coldwell Banker Advantage Real Estate Inc
868 Duberry Street
Ottawa, Ontario
OPEN HOUSE DEC 6, SAT 2-4pm , 2025...868 DUBERRY ST. Stunning 3 or 4 bdrm fully updated bungalow in the Heart of Glabar Park. Open Concept modern styling with gourmet kitchen with island and gas range, Full size diningrm, wrap around windows, fin basement with recrm/bedrm bath and laundry, 4 car parking, private fenced in yard and shed and popular location near Carlingwood Mall, Fairlawn Plaza and D Roy Kennedy Public school. Bright and Beautifully presented. ** This is a linked property.** (id:50886)
Coldwell Banker Sarazen Realty
868 Duberry Street
Ottawa, Ontario
OPEN HOUSE SATURDAY DEC 6, 2-4pm. 868 Duberry St. Beautifully renovated 3 or 4 bdrm Executive Bungalow with HUGE 80 ft LOT in the heart of Glabar Park. Popular tree lined street1 block from D. Roy Kennedy Public School, Fairlawn Plaza and Carlingwood Mall. Fully Updated with Open Concept styling, newer wood floors, 2 newer bathrms, Kitchen with island and Gas range, fin basement with recm, bath, cold storage, laundry and separate side entry. Private yard with fencing/hedging, in ground sprinkler system, huge shed and interlocking brick patio. Bright and Beautifully presented! ** This is a linked property.** (id:50886)
Coldwell Banker Sarazen Realty
348 Woodroffe Avenue
Ottawa, Ontario
Lots of potential! The existing structure is currently suitable for use as a live-in property while development plans are finalized. New City of Ottawa Proposed H2 H zoning! Current Zoning AM10, R4D. Large lot located in a prime area at Woodroffe and Carling Avenue, directly across from Canadian Tire. The property previously operated as a doctor's office, and there is potential for it to be reinstated for similar use, or many other commercial or residential uses. Lots of parking. (id:50886)
Right At Home Realty
348 Woodroffe Avenue
Ottawa, Ontario
New City of Ottawa Proposed H2 H zoning! Current Zoning AM10, R4D. Large lot located in a prime area at Woodroffe and Carling Avenue, directly across from Canadian Tire. This property is designated on the Official Plan as a Major Transit Station Area. The property previously operated as a doctor's office, and there is potential for it to be reinstated for similar use, or many other commercial uses. (id:50886)
Right At Home Realty
312 Clearpath Private
Ottawa, Ontario
Looking for first tenants! Welcome to 312 Clearpath Private, a brand-new townhome in Kanata's popular Arcadia community-perfect for anyone seeking a clean, modern, and easy-to-maintain place to live.This bright 3-storey home offers a smart layout with 2 bedrooms and 2.5 bathrooms. The entry level features a roomy foyer, inside access to the garage, and a laundry/utility room with extra storage.The main floor includes an open living and dining area with plenty of natural light. The upgraded kitchen features quartz countertops, new stainless steel appliances, ample cabinetry, and a large island that's great for cooking or casual meals. A private balcony adds extra space to relax, and a handy powder room is conveniently located on this level. You'll love that the home has no carpet except for the stairs, making it cleaner and easier to care for.Upstairs, you'll find two comfortable bedrooms and two full bathrooms. The primary bedroom has a walk-in closet and its own ensuite with a glass shower. The second bedroom has a full bathroom right outside the door-perfect for a child, guest, or a quiet home office setup.The location is hard to beat-within the Earl of March high school district and close to Costco, Tanger Outlets, restaurants, parks, transit, the Kanata tech hub, and Highway 417. Available immediately-move in-be the very first to live in this fresh, modern Arcadia townhome! All appliances will be installed before Moving-in. (id:50886)
Right At Home Realty
718 - 259 The Kingsway
Toronto, Ontario
*PARKING Included* A brand-new residence offering timeless design and luxury amenities. Just 6km from 401 and renovated Humbertown Shopping Centre across the street - featuring Loblaws, LCBO, Nail spa, Flower shop and more. Residents enjoy an unmatched lifestyle with indoor amenities including a swimming pool, a whirlpool, a sauna, a fully equipped fitness centre, yoga studio, guest suites, and elegant entertaining spaces such as a party room and dining room with terrace. Outdoor amenities feature a beautifully landscaped private terrace and English garden courtyard, rooftop dining and BBQ areas. Close to Top schools, parks, transit, and only minutes from downtown Toronto and Pearson Airport. (id:50886)
Century 21 Atria Realty Inc.
1512 - 830 Lawrence Avenue W
Toronto, Ontario
Newer Condo, Sun Filled, Unobstructed, West Exposure with Panoramic Views from Private, Secluded Balcony. Stainless Steel Appliances, Granite Counter, Underground Parking and Locker, etc... Conveniently Located Next to Subway, Yorkdale Mall, TTC, Schools. Minutes to Highway 401. (id:50886)
RE/MAX All-Stars Realty Inc.
783 Dodsworth Crescent
Mississauga, Ontario
**Lovingly Maintained Family Home on a Premium 41 120 Ft Corner Lot ** 4+2 Bedrooms, 2 Kitchens, 2 Laundries, Fully Renovated Basement ** A bright, spacious, and beautifully upgraded family home, perfectly positioned in the heart of Applewood. ** Thoughtfully updated and exceptionally maintained, this residence offers 4 generous bedrooms upstairs, including a sunlit primary suite with a 3-piece ensuite (2022) and an additional full bathroom. ** The main floor is warm and inviting, featuring gleaming hardwood floors, pot lights throughout, a bright living and dining room ideal for hosting, and a renovated kitchen (2022) with modern cabinetry, stainless steel appliances, and an eat-in breakfast area with direct access to the backyard. A convenient powder room and main-floor washer/dryer enhance everyday living. ** The fully renovated modern basement (2022) adds remarkable versatility with two additional bedrooms, a spacious living room, a full kitchen, a bathroom, its own washer/dryer, and a separate entrance-paired with tall ceilings-for exceptional potential. ** The backyard is perfect for children, gatherings, and outdoor enjoyment. ** Surrounded by the green spaces Applewood is known for-Cherry Hill Park, Mississauga Valley Community Centre, and the extensive Applewood Trail-you're always just minutes from nature. ** Enjoy unmatched convenience with Sherway Gardens and Square One only 10 minutes away, plus Costco, Walmart, Adonis, and the Dixie GO Station all within a short drive. Families will appreciate being a quick 2-5 minute walk to top-rated primary and secondary schools. This friendly neighbourhood is cherished for its calm atmosphere and annual summer block parties that bring everyone together. **...from sreal to so real... this is the one. (id:50886)
Real Estate Homeward
Lower - 16 Lady Evelyn Crescent
Brampton, Ontario
Welcome to this beautifully renovated, brand-new legal basement apartment in a prime Brampton location. This bright and spacious unit features one bedroom plus a den, with lots of storage space, a modern full kitchen, and a newly finished full washroom with contemporary upgrades. Large above-grade windows fill the space with natural light, and the layout offers plenty of storage for added convenience. The unit also includes its own separate laundry, ensuring complete comfort and privacy. Enjoy your private side entrance and dedicated parking spot, with no interference from the main property. Located in an ideal area close to shopping, major highways, Mississauga, and within walking distance to public transit, this home offers unmatched accessibility. Perfect for a single professional or couple seeking comfort, convenience, and modern living. (id:50886)
Exp Realty
1 Joan Street
Ottawa, Ontario
A charming single detached FULLY FURNISHED (can be rented unfurnished) home set on an beatiful lot in a highly central location. Inside, you'll find a 3-bedroom, 1-bathroom layout with a convenient main-floor primary bedroom. The home also features a partially finished basement with an additional bonus room. Enjoy a private, cedar-lined yard complete with a lovely deck and welcoming front porch, plus a storage shed for extra convenience. Situated within walking distance to numerous shops and amenities, the property is also in a sought-after school district, with a family-friendly park just down the street. Only steps from Merivale Road, this central location offers excellent access to many parts of the city. (id:50886)
Tru Realty
6 Lilac Avenue
Toronto, Ontario
Welcome to 6 Lilac Ave where the newly repainted trim, new front & garage door, well cared for landscaping work together to create impressive curb appeal to a thoughtfully updated well maintained 3 story Semi-Detached home built in 1999 that feels bright the moment you step inside. The newly Smooth ceilings, New Paint, hardwood floors, new light fixtures and crown molding set a clean look throughout the main living areas. The updated kitchen features quartz counters & slab Backsplash, new stainless steel appliances, pantry, and a walkout to the balcony, making it perfect for everyday meals. The ground floor family room adds even more space with a cozy fireplace, Direct access from garage and a walkout to the backyard. The upper level provides a primary suite with private 4 pc ensuite plus two additional bedrooms joined by a Jack and Jill bathroom. Recent improvements include new quality window coverings, New paint throughout, Newly removed popcorn ceilings throughout, New Stainless steel appliances & front load washer/dryer, updated lighting, a new front door, new garage door, newly painted exterior trim. close to highways 401, 400 and 427 along with transit, parks, Hospital, Malls, Schools, groceries and restaurants, the location is comfortably connected to everything you need. (id:50886)
RE/MAX Professionals Inc.
112 - 251 Manitoba Street
Toronto, Ontario
2 Bedroom - 2 Storey Town House At Empire Phoenix Building, With Private Access To The Main Floor From The Street, Close To Humber Waterfront Trail & Humber Bay Park, Mimico Go Train Station, TTC Streetycar, Grocery Stores, Lake & Restaurants. Outdoor Infinity Pool, Roof Top Deck, Gym, Pet Wash Station + Much More Amenities + One Parking, One Locker. (id:50886)
Homelife/miracle Realty Ltd
381 Cope Drive
Ottawa, Ontario
Nestled in the heart of Stittsville's Blackstone community, this spacious 3 bedroom plus loft, 2.5 bathroom townhome offers nearly 2,288 sq. ft. of beautifully designed living space. This is one of the largest town homes in the area. The open concept main floor features 9-foot ceilings, modern luxury vinyl throughout the main floor, and a modern kitchen with quartz countertops, stainless steel appliances, subway tile backsplash, and a walk-in pantry perfect for family living and entertaining. Upstairs, the primary suite boasts a large walk-in closet and a luxurious ensuite with double vanity, soaker tub, and glass shower. Two additional bedrooms share a stylish main bath, while a convenient laundry room adds extra functionality. What truly makes this layout unique is the bonus loft space. The finished basement provides a spacious family room ideal for movie nights, plus a large storage area. Step outside to your private backyard with no immediate neighbor, perfect for entertaining or relaxing outdoors. Located just steps from schools, parks, and shopping. This beautiful Cardel Finch model offers comfort, convenience, and community. Don't miss your chance to make it yours! 24 hours irrevocable on all offers. (id:50886)
Lpt Realty
301 Mohawk Road
Oakville, Ontario
Charming detached Friendly family oriented Neighborhood close to the lake. Well kept 4 Bedrooms with Double Car Garage On A Quiet Cul-De-Sac Prestigious Bronte Area! 9' Ceiling! Hardwood Floors Throughout! Solid Wood Staircase! Modern Gourmet Kitchen with stainless steel Appliances, Huge Breakfast Area, Tumbled Marble Backsplash, Designer's Tiles, Sliding door walk out to backyard deck! Large separate family room with a gas fireplace and step out to a private patio wrap around by green bush fence. Open concept dining and living room with lots of window facing to south and west full of the nature lighting. 2 Walkouts To Private Landscaped back yard. Upper level large primary bedroom offers 5PC ensuite bath and walk in closet. 2nd large bedroom with semi - ensuite 3pc bath, double door closet with lots of window. Partially Finished Basement with one Bedroom. Plenty unfinished basement space can be complete renovate your own way. Double garage has side door easy access to the back yard. (id:50886)
Royal LePage Real Estate Services Ltd.
248 Dagenham Street W
Ottawa, Ontario
Nestled on a prestigious Westwood neighborhood of Sittsville. This home offers luxury living, high ceilings, mud room, 4 spacious bed rooms, open concept kitchen with an island to entertain the guests. This large sun filled home has loads of space for your growing or extended family especially, one being the bonus room or loft on the second floor. The gas fireplace as well as a breakfast area and then good sized dining room or flex space. The wider Hardwood staircase takes you to the second floor where the primary suite includes 5pc bath and custom walk-in closet/dressing room. Close to schools, shopping, public transportation and recreation facilities. Double car 18 x 20 garage with inside entry. All name brand appliances are bonus. Larger windows and lots of sun light., Flooring: Hardwood, Carpet Over & Wood, Deposit: 7000 (First and Last) (id:50886)
Coldwell Banker Sarazen Realty
208181 Cabin Road
Englehart, Ontario
129 ACRES IN CHARLTON DACK ON A YEAR ROUND ROAD. APPROXIMATELY 40 ACRES CLEARED & MULCHED, READY TO GO. SUNDAY CREEK CROSSES THE PROPERTY. MAKING THIS AN IDEAL FUTURE HOBBY FARM OR BUILD YOUR DREAM HOME! COUNTRY LIVING CLOSE TO CROWN LAND, HUNTING, & FISHING. ENJOY ALL NATURE HAS TO OFFER. (id:50886)
Coldwell Banker Temiskaming Realty Ltd.
1902 - 220 Burnhamthorpe Road W
Mississauga, Ontario
Amazing And Spacious Sun-Filled 2 Bedroom Condo Unit, Enjoy Unobstructed Views Of Downtown Mississauga. This Spacious Unit Boasts S/S Steel Appliances, An Open Concept Layout And Much More! Just Steps To Square One Mall, Sheridan College, Restaurants, Schools, Hwys & More! Just Mins Away To Cooksville GO Station For Commuters. Enjoy Top Tier Amenities Bbq Area, Gym, Sauna, Swim Pool, Hot Tub, & Party Room. Guest Suites Available. Hydro Is Included In Rent!! (id:50886)
RE/MAX Real Estate Centre Inc.
2 - 33 Coupal Street
Ottawa, Ontario
Welcome to 2-33 Coupal, a 2-bedroom, 1-bath unit just steps from the Rideau River. This bright FRESHLY painted unit features hardwood floors, kitchen with 4 modern stainless steel appliances (fridge, stove, microwave, dishwasher), and decent sized bedrooms. Heat, water, and parking are included for your convenience, while the building offers enhanced security with pinpad entry, 24/hr surveillance and wireless laundry payments. Nestled in a peaceful yet accessible neighborhood, this apartment perfectly blends riverside tranquility with modern comfort, making it ideal for professionals or students. Location offers convenient proximity to the Rideau River for walking, jogging, or scenic routes, just 5 km from Parliament Hill and about 3 km-or a 10-minute bus ride-from the University of Ottawa. Tenant pays hydro. (id:50886)
Coldwell Banker Sarazen Realty
348 Woodroffe Avenue
Ottawa, Ontario
Significant development opportunity under the proposed H2 H zoning! We have a large lot located in a prime area at Woodroffe and Carling Avenue, directly across from Canadian Tire. This property is designated on the Official Plan as a Major Transit Station Area. Attached are pictures detailing the water and sewer depths. The lot is free from any hydro encumbers or tree obstructions, simplifying potential development, commercial and/or residential. Additionally, neighboring lots are also available for sale. For more details on these adjacent properties, please contact the listing agent directly. The property previously operated as a doctor's office, and there is potential for it to be reinstated for similar use, or many other commercial uses. (id:50886)
Right At Home Realty
1205 - 55 Strathaven Drive
Mississauga, Ontario
2 Bedrms,2 F/Bath, Corner Gorgeous Apt, Among The Largest Units Of Building, Appx 1100 Sf Of Exquisite Finishings, W/Beautiful Views Of Toronto Skyline To South Lake & West, Gourmet Kitchen, E/I Breakfast Area, Ceramic Floor, B/Splash, W/French Door Opening To Dining, Master W/4Pc Ensuite, W/I Closet, Large Living Area Comb W/Dining, Crown Mldgs, Laminate Flrg, W/Out To Balcony, Tons Of Light, Extensive Windows, Close To Square-1,Hwy 403/Qew, 401, 410 (id:50886)
RE/MAX Real Estate Centre Inc.
133 Mississippi Road
Carleton Place, Ontario
Welcome to this beautifully updated 2+1 bedroom row unit bungalow, offering the perfect blend of comfort, style, and flexibility. Fully renovated kitchen with new cupboards, double stainless steel sink, gorgeous backsplash and flooring. This home has been freshly painted throughout in neutral and modern tones. The open-concept living and dining area is filled with natural light, maximixing functionality and boasting new front window as well as new flooring. The primary bedroom provides a spacious layout with a large closet and patio door access to your backyard green space including a small deck for those relaxing mornings and evenings. The second bedroom is bright and perfect for guests, kids, or roommates. The main bathroom has been updated as well to include new vanity, countertop, and stunning bath with new granite tile in tub surround. The bedroom in the lower level provides a versatile space that can be used as a home office or guest room and can be tailored to your lifestyle needs. Large unfinished space in the basement area awaits your design ideas should you desire extra living space. Additional highlights include attached single garage and located in a sought-after neighborhood in Carleton Place; you are steps away from shopping, dining, transit, Riverside Park within walking distance and top-rated schools. Ideal for first-time buyers, small families, or investors; this house is move-in ready! Welcome Home! (id:50886)
Coldwell Banker Heritage Way Realty Inc.
20 Dieppe Drive
St. Thomas, Ontario
Welcome to 20 Dieppe Drive! This home is truly move-in ready with everything you can think of having been updated! Enter the home and you'll find a spacious and bright front living room. The main floor features LVP, ceramic flooring and Hunter Douglas blinds throughout. Move into the kitchen with granite counter tops, loads of storage and high-end appliances. Off the kitchen, there is a main floor bedroom, a large office with built-in cabinetry by Casey's Kitchens and a 3-piece bath renovated in 2017. On the other side of the kitchen is a large family room with loads of windows, built-in cabinetry and electric fireplace. From the back family room, exit into the rear yard onto a newly built wood deck with gazebo and access within the fully fenced yard to the detached 1 car garage. On the second floor, you'll find two large bedrooms with good sized closets and a 4-piece bath. The upstairs has been retrofitted with heat pumps to ensure optimal temperature control for both heating and cooling. The lower level is partially finished to include a warm rec room with electric fireplace, a laundry room and great storage space. Further updates include windows (2013-2017), garage door (2017), Steel roof on house and garage, soffit, eaves (2021), gas furnace, heat pumps, owned water heater (2023), and blown insulation. (id:50886)
Royal LePage Triland Realty
14 Penhale Avenue N
St. Thomas, Ontario
Welcome to 14 Penhale! This beautiful move-in ready home is located in the desired Mitchell Hepburn School District. The living room features large windows with lots of natural light and hardwood floor. Flow from the living room into the open concept ceramic tiled kitchen/dining area with loads of cupboard space, tiled backsplash, quartz countertop, island and upgraded lighting, sink and fixtures. Off of the kitchen is a new deck off the 18 foot above ground gas-heated pool. The backyard is a rare gem featuring oversized mature pine trees adding loads of privacy. Also located on the main level is a powder room and laundry room. Also off the kitchen is the entry to the garage - perfect placement to bring in the groceries. Upstairs you'll find a large Primary Bedroom with 4 piece Ensuite, Walk-in Closet, and balcony overlooking the front of the property. The upper level includes 2 additional generously sized bedrooms, a 4pc bathroom, and linen closet. Downstairs you will find plenty of additional living space with a large family room, another 4 pc bathroom and loads of storage. This home, lot and location are a rare find. Don't hesitate and make 14 Penhale your new home today! (id:50886)
Royal LePage Triland Realty
347 - 3066 Sixth Line
Oakville, Ontario
Freshly-painted, modern, well-maintained stacked townhome featuring 2 bedrooms, 2 bathrooms, 2 underground parking spots, and a large 75 sqft locker, located in the highly desired Glenorchy neighborhood. With private outdoor access, offering 1,135 sqft of interior living space + 330 sqft private rooftop terrace with sunset views, perfect for entertaining. Bright and airy with large windows and laminate flooring throughout the main and upper levels. The open-concept main floor features a seamless layout with a kitchen, dining, and family room. The kitchen includes an island with sink, contemporary cabinetry, and stainless steel appliances. The unit offers ample storage space: each bedroom has its own closet, a walk-in closet in the primary bedroom , a linen closet in the second floor hallway, and a convenient coat closet at the entrance. Lovingly cared for by the current tenant and in excellent condition. Situated on a quiet courtyard. Prime location: steps to amenities, top-rated schools, beautiful parks, shopping, and restaurants. 2 Parking and 1 locker included. Tenant pays all utilities. (id:50886)
Royal LePage Real Estate Services Ltd.
221 Elmwood Avenue
Toronto, Ontario
Magnificent Custom Residence On A Southern Prime Lot In Highly Coveted Pocket of Willowdale East! This Stylish Home Features: A Timeless and Unique Interior and Exterior Architectural Design! ** Approx 4,500 Sq.Ft of Elegant and Functional Living Space **! High-End Millwork, Oak Hardwood Flooring, Coffered Ceiling, Led Potlight, Wainscotting, Wall Units, Juliette Balcony, Full Custom Library, 4+2 Bedrooms and 7 Washrooms (5 Ensuite)! Soaring Ceiling Height, Attractive Open Concept Layout Includes Large Foyer Entrance, Beautiful Staircase, Formal Dining, Huge Living and Family Room, Walk-Out to A Family Sized Deck and Backyard! A Chef-Inspired Kitchen With Granite Countertops, Marble Floor, Pantry, B/I Bars, and State-Of-The-Art Stainless Steel Appliances! Large Breathtaking Master Bedroom with Two W/I Closets, 7-PC Ensuite and Skylight above! Three Other Big Sized Bedrooms with their Own Ensuite! Laundry in 2nd Floor! Sitting Area/Lounge with A Fantastic View for Family Entertaining. Finished Heated Floor W/O Basement Includes 2 Split Bedrooms, Two Full Bath, Own Laundry, Large Sitting Area and Eat-In Kitchen with B/I Benches and Breakfast Table Is A Great Opportunity for Generating Income! Lots of Parking Spots: 3 At the End of Backyard and 4 on the Driveway +2 Double Car Garages! Best Schools: Hollywood P.S, Bayview M.S, Earl Haig S.S! Steps Away From Shops, Parks, TTC, Community Centre & Entertainment! (id:50886)
RE/MAX Realtron Bijan Barati Real Estate
64 - 4200 Kilmer Drive
Burlington, Ontario
Rare End-Unit Townhome in Tansley Woods! Welcome to one of the brightest and most private homes in the sought-after Tansley Woods community. This sun-filled condo townhome offers the feel of a detached house - with neighbours on only one side and a tranquil grassy area just beyond your extra side windows for added light and serenity. Step inside to a freshly painted (Sept), open-concept main floor that's perfect for entertaining or unwinding. The bright living/dining area opens to a private deck, while neutral finishes provide a clean, modern canvas to personalize to your taste. Upstairs, the spacious primary suite features vaulted ceilings and an airy ambiance. The second bedroom is perfect for guests, a home office, or nursery. A finished basement adds even more flexibility - ideal for a gym, media room, or creative studio. Recent updates - furnace, a/c, humidifier, air cleaner (2023) and new carpet on stairs to second floor (Sept) - ensure comfort and peace of mind. Enjoy unbeatable access to trails, parks, pickleball and baseball courts, and the Tansley Woods Community Centre with pool, library, and fitness facilities - plus you're just minutes from shopping, dining, and major highways. Two exclusive parking spaces directly in front of the unit, and guest parking right outside. (id:50886)
Exp Realty
793 Shadeland Avenue
Burlington, Ontario
Same family over 50 years, lovingly cared for & maintained. This sprawling bungalow sits on a 100x 237-foot ravine lot. Inside you are invited into a generous living room with wood burning fireplace & ample space for a piano, the formal dining room has a wood burning fireplace & built-in cabinets, worthy of formal dinner parties or extended family gatherings. The eat-in kitchen flows through to the cozy, rustic family room with skylights, French doors & built-in bookshelves. The sun-filled walkway to the bedroom wing boasts several windows overlooking the beautiful rear yard & ravine. Primary bedroom with wood-burning fireplace, built-in wardrobes, 4-piece ensuite & private balcony. Two more bedrooms & 4-piece bathroom with main floor laundry complete this area. Before heading downstairs, there is an additional 4-piece bathroom & breezeway access to the garage. In the lower level of the home, you will find a recroom with yet anther woodburning fireplace, two rooms currently used as guest bedrooms, a 3-piece washroom & storage room. Outside-enjoy the tranquility of the ravine & all the privacy it offers. Enjoy the shade & solitude of the wraparound front porch on one of Aldershot’s most well-known streets. Stroll to the lake at the end of the street, the Burlington Golf & Country Club, LaSalle Park & Marina. This home is truly one of a kind. (id:50886)
Royal LePage Burloak Real Estate Services
5174 Zionkate Lane
Mississauga, Ontario
Sleek Freehold Townhome | 3 Bedrooms | 2.5 Bathrooms | Mississauga Oakville Border. Experience the best of modern living in this beautifully designed one-year-old freehold townhome, ideally located at the vibrant crossroads of Mississauga and Oakville.This stylish 3-bedroom, 2.5-bath residence combines contemporary comfort with everyday functionality perfect for young families, professionals, or downsizers seeking a low-maintenance lifestyle. Step inside to an inviting open-concept main floor with 9-foot ceilings, expansive windows that flood the space with natural light, and a chef-inspired kitchen featuring quartz countertops, stainless steel appliances, and a sleek breakfast bar. The spacious living and dining area flows effortlessly to a private outdoor retreat, ideal for unwinding or entertaining guests.Upstairs, the primary suite offers a generous walk-in closet and a spa-inspired ensuite with glass shower enclosure. Two additional bedrooms provide versatility for guests, children, or a home office. A convenient second-floor laundry adds to the homes practical appeal.Enjoy exceptional value with low monthly fees of only $90.07 (POTL), an attached garage, and a location just minutes from top-rated schools, shopping centres, major highways, and public transit.This is a rare opportunity to own a modern, move-in-ready freehold townhome in one of the GTAs most desirable and fast-growing communities.Dont miss out book your private showing today! (id:50886)
Right At Home Realty
12 Newby Court
Brampton, Ontario
**Ravine lot alert!** Patience pays off- the best home to hit the market this season has finally arrived! Nestled on a quiet court, and backing onto the wooded walking trails of Calvert Park and the Etobicoke Creek, this wonderful 4+1 bedroom home will welcome your family with open arms! Upon entering you will find a wealth of upgrades and updates, making for a seamless transition into your new home. All rooms are generously proportioned, and the home is awash in natural light. Some of the key features that make this home stand out include a well appointed chefs kitchen with Stainless steel appliances, eat-in area, and walkout to a fabulous deck- perfect for hosting parties and soaking in the sunshine. The main floor has been updated with modern floors, and features a powder room for guests. Extensive updates and upgrades, including interior light fixtures on the main and upper floors, upgraded interior doors, new upstairs double vanity, mirror and lights (25). The main floor offers easy entertainment options with separate living room and dining room areas. The lower level is fully finished with an additional guest bedroom, separate recreation room, and walk-out to a manicured rear-yard (landscaped in 22 with a new custom built shed for added storage). Upstairs is light and bright with large windows, updated laminate floors, and newer windows. **Buy with confidence! Pre-listing home inspection available!** Beyond your door step you will find you have ample parking for up to 4 vehicles, prime access to green space via the Etobicoke creek trail system, nearby parks, pickleball courts, baseball diamonds, City maintained outdoor ice rink at Duggan Park. Literally Mins to downtown Brampton, Brampton Innovation District, Go Station, Tennis Courts YMCA, Brampton farmers market, Rose Theatre. Plus an easy walking distance to elementary/middle schools. Literally everything youre looking for is finally here! Dont delay- see it today! The only thing missing is you! (id:50886)
Royal LePage Terrequity Sw Realty
4 Beechwood Crescent
Oro-Medonte, Ontario
This sprawling bungalow offers approximately 2,150 sq. ft. of living space on the main level, plus an additional 2000 sq. ft. in the mostly finished basement. Located on a quiet cul-de-sac in a highly sought-after area, this home sits on over an acre of beautifully treed land.The main level features 3 bedrooms, 2 bathrooms, a sun-filled living room with vaulted ceilings, a dine-in kitchen, separate dining area, and a bright sunroom. A main-floor laundry/mudroom connects directly to the attached double garage for added convenience.The professionally finished basement provides flexible living space and includes an additional 3-piece bathroom.Step outside to a private, tree-lined yard surrounded by mature hardwoods-perfect for outdoor dining, evening fires, or relaxing in the hot tub. There's even a wooded play area for kids to explore.With its prime location, generous living space, and expansive property, this home is truly great opportunity. (id:50886)
Right At Home Realty
Century 21 B.j. Roth Realty Ltd.
1407 - 15 David Eyer Road
Richmond Hill, Ontario
New Condo Townhouse at Elgin East by Sequoia Grove Homes in Prime Richmond Hill, Stunning Residence, 10 Ft Ceilings on the Main Floor(Kitchen, Living Room, Dining Room),9 Ft Ceilings in All other Areas. Back To Back Condo Townhouse Upper Model,1,268 SqFt + 364 SqFt Outdoor Space, Excellent Layout, Smooth Ceilings Throughout,2 Walk-In 7x3 Ft Balconies, and 23x14 Ft Private Rooftop Terrace with Outdoor Gas Line for BBQ Hookup, Open Concept Kitchens with Island and Quartz Arctic Sand Countertop, Designer Selected Plumbing Fixtures & Cabinets. Close To Richmond Green Park, Public Transit, Schools, Recreation, Walmart, Costco, 2 Mins To 404.Prime Urban Address On Bayview Ave. Rare Opportunity To Rent In North-East Corner Of Elgin Mills And Bayview!! 1 Underground Parking + 1 Locker. Rental Fee Includes Maintenance of All Common Areas, 1 Parking, 1 Locker, Snow Removal, and Landscaping. Tenant is Responsible For $90 per month Fee For Unlimited High-Speed Internet, Hot Water Tank, Heating, and Cooling Systems Rental Equipment. Tenant Also Responsible for Gas, Water, and Electricity. (id:50886)
Right At Home Realty
1708 - 8 Interchange Way W
Vaughan, Ontario
Brand New One bedroom plus Den/one Bath 549 Sq ft unit(Sydney) with the largest wrap balcony At Grand Festival Condo Developed By Menkes in the prime location of Vaughan with just steps away from Vaughan Subway Station. Open Concept with Laminate Throughout the Entire Unit Plus Modern Designer Kitchen w/Luxury Brand Appliances. Excellent Location with lots of Amenities which include Gym, Party room, Indoor Pool, Sports bar, concierge, one underground parking and a locker. Also close To Shopping Centres Ikea, Costco, Walmart, Cineplex, YMCA and lots of Restaurants. (id:50886)
RE/MAX Realty Services Inc.
192 Chayna Crescent
Vaughan, Ontario
Welcome to 192 Chayna Crescent, where comfort, style, and functionality meet in perfect harmony. This beautifully maintained detached home offers 2270 sq. ft. of thoughtfully designed living space above grade, featuring sun-filled rooms and a layout ideal for family living and entertaining. The updated kitchen serves as the heart of the home, showcasing quartz countertops, a modern backsplash, a new counter-depth fridge (2023), and a bright breakfast area with a walk-out to a private backyard retreat. Upstairs, you'll find four spacious bedrooms including a serene primary suite with a spa-inspired ensuite, the perfect space to unwind. The fully finished basement with a separate entrance from the garage offers a beautifully designed in-law suite, ideal for multi-generational living or bonus recreational space. Additional highlights include pot lights, coffered ceilings, wainscotting, custom millwork, and a large deck for outdoor entertaining. The tandem double garage provides convenience of parking an additional vehicle or extra storage. Located in one of Maple's most sought-after areas, close to top-rated schools including Dr. Roberta Bondar P.S., Stephen Lewis S.S., Romeo Dallaire French Immersion P.S., and St. Cecilia Catholic School. Just minutes from Hwy 400, 407, 7, Maple GO, Vaughan Mills, Wonderland, Carville Community Center, libraries, major retailers, parks, trails and community amenities. This move-in ready home combines elegance, space, and value, making it a must-see for families seeking an exceptional lifestyle in a prime location. (id:50886)
Sutton Group-Admiral Realty Inc.
16942 Bayview Avenue
Newmarket, Ontario
Step inside this absolute gem in Central Newmarket and feel instantly at home. This cozy haven blends charming character with relaxed comfort, offering a main floor that flows like a bungalow with a spacious primary bedroom, fresh updates including new flooring, modern light fixtures, a brand-new front door, fresh paint, and convenient garage access. The bright dining room features skylights and plenty of windows that fill the space with natural light and provide lovely views of the private backyard with mature trees. Upstairs, two additional bedrooms create a perfect retreat for kids or guests. The separate 1-bedroom basement suite offers fantastic privacy and flexibility-ideal for extended family or as a rental unit. Outside, the large backyard is perfect for entertaining, gardening, or unwinding in your own private retreat. The location is unbeatable: walk to transit, enjoy vibrant Main Street with its shops and brunch spots, and benefit from nearby parks and great schools, including Pickering College just across the street. With a new roof (2017) and new furnace (2023), comfort and peace of mind come built in. Don't miss your chance to own this charming slice of Central Newmarket. (id:50886)
Engel & Volkers York Region
64 Craigleith Crescent
Richmond Hill, Ontario
The Perfect 4+1 Detached Home in The Heart Of Oak Ridges Lake Wilcox Community * Quiet Family Friendly Street * Premium 65 Ft Wide Lot * 131 FT Deep Pie Shape Lot Perfect For a Backyard Oasis * Brick Exterior * Bright East & West Exposure * No Sidewalk Fits 6 Cars On Driveway * Professionally Landscaped & Interlocked Front & Back W/ Mature Trees* Double Door Entrance * Grand Entrance W/ 17 Ft Ceiling In Foyer * Over 4200 Sqft Of Living Space * Smooth Ceilings On Main Floor * Crown Moulding Throughout * Library + Office On Main Floor * Oversized Eat In Kitchen W/ Granite Counters + Backsplash + B/I Oven & Microwave + Coffee Bar + Intercom + Hardwood Floors + Breakfast Area Walk Out To Yard * Family Room Features Wood Burning Fireplace & Hardwood Floors * Mudroom W/ Side Entrance & Laundry On Main Floor * Oversized Primary Bedroom Offers Hardwood Floors, 2 Walk In Closets, 4 Pc Spa Like Ensuite w/ Upgraded Tiles & Vanity + Crown Moulding, & Separate Tub & Shower * All Bedrooms Are Spacious With Hardwood Floors * Finished Basement W/ Rec Room Perfect for Entertaining, 5 Pc Bath W/ Bidet, Bedroom, Wetbar & Gas Fireplace * Access To Garage * Move In Ready ! Close To Restaurants, Medical Centres, Lake Wilcox, Parks, Trails, Top Ranked Schools & Many More * Must See (id:50886)
RE/MAX Experts
D328 - 8 Beverley Glen Boulevard
Vaughan, Ontario
Welcome To This Sleek And Modern 2+1 Bedroom, 2-Bath Condo Offering Contemporary Living In A Bright, Open-Concept Layout *The Stylish Kitchen Features Built-In Stainless Steel Appliances, A Functional Island, And Seamless Cabinetry That Flows Into A Spacious Living/Dining Area With Walk-Out To A Private Balcony *Both Bedrooms Offer Generous Closet Space, With The Primary Bedroom Featuring Mirrored Sliding Doors And A 3-Piece Ensuite *The Versatile Den Is Perfect For A Home Office Or Guest Space *Enjoy Light-Toned Flooring Throughout, High Ceilings, And Large Windows That Flood The Space With Natural Light *Residents Have Access To Premium Amenities Including A 24-Hr Concierge, Gym, Party/Meeting Room, Fitness Centre, Pool, And More *Located Steps To Schools, Scenic Parks, And Everyday Essentials *This Move-In Ready Suite Blends Design And Convenience In A Sought-After Location* (id:50886)
Exp Realty

