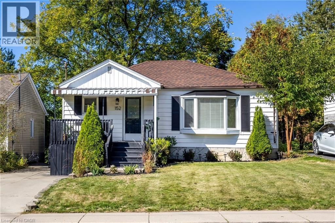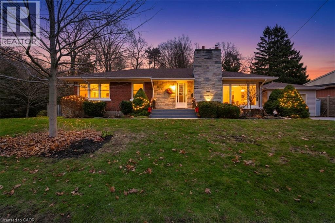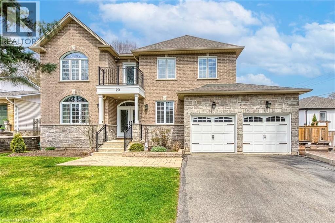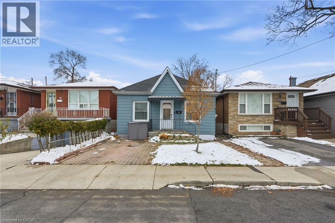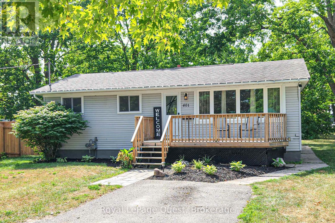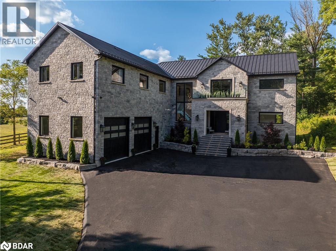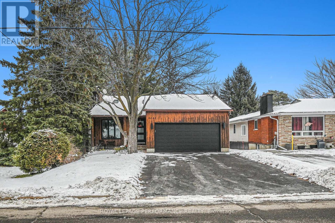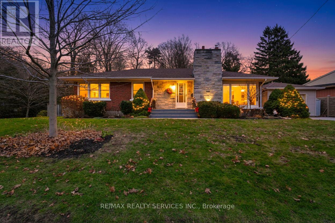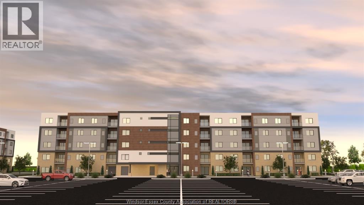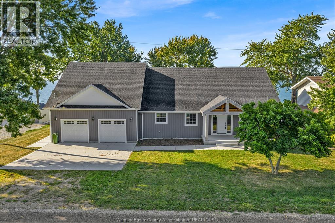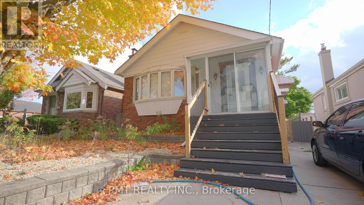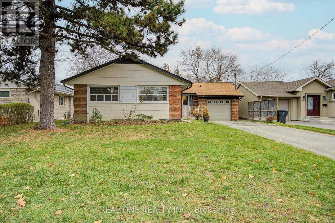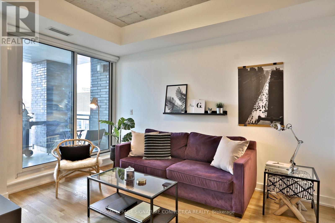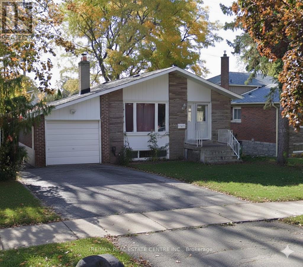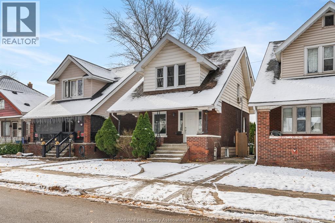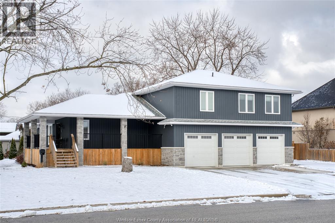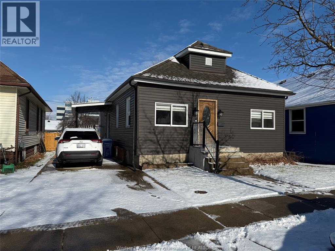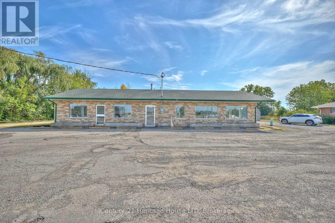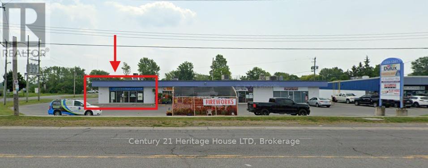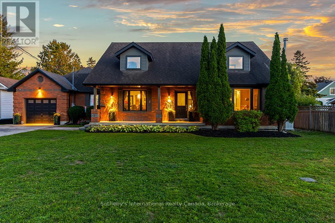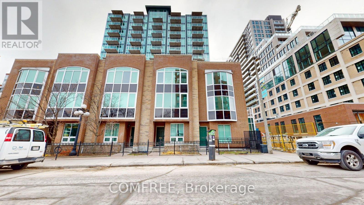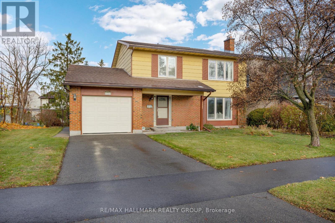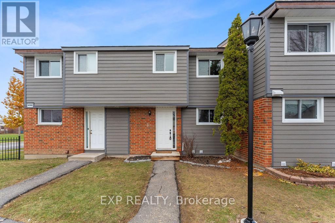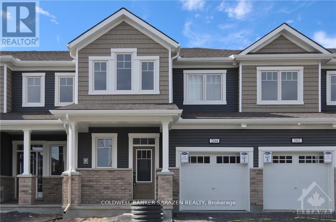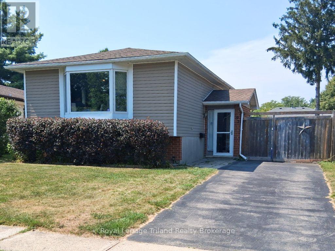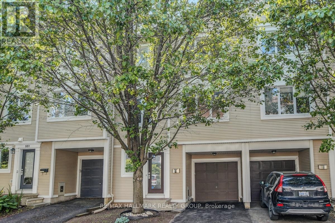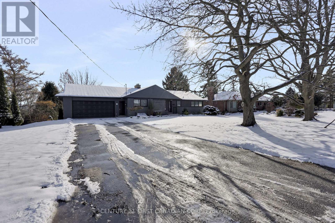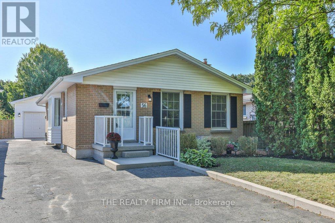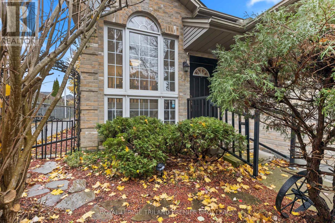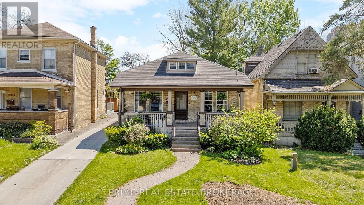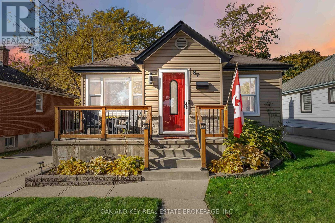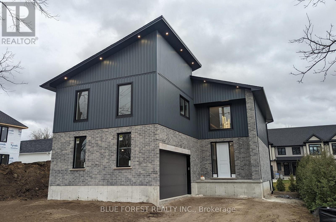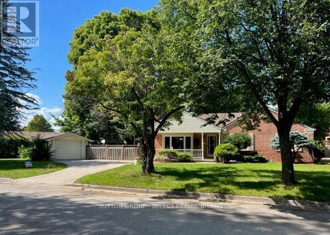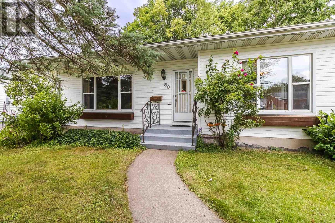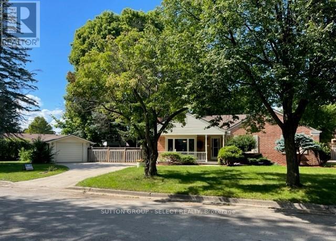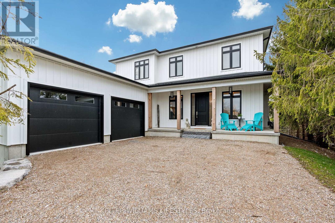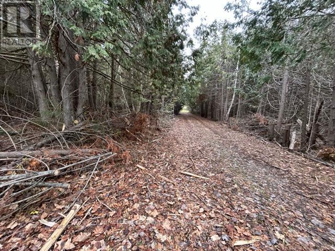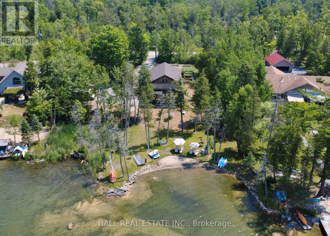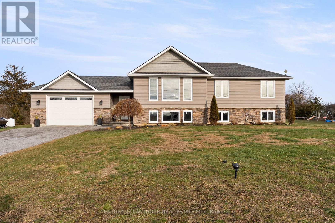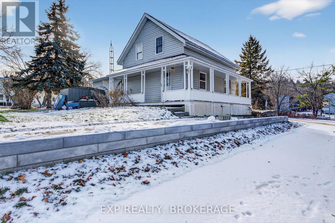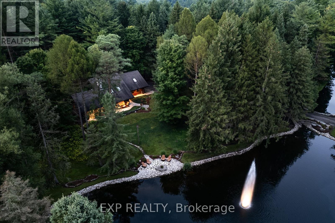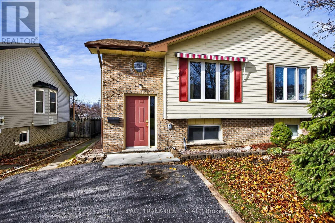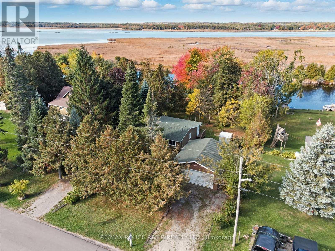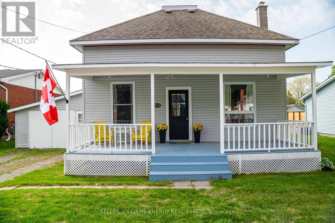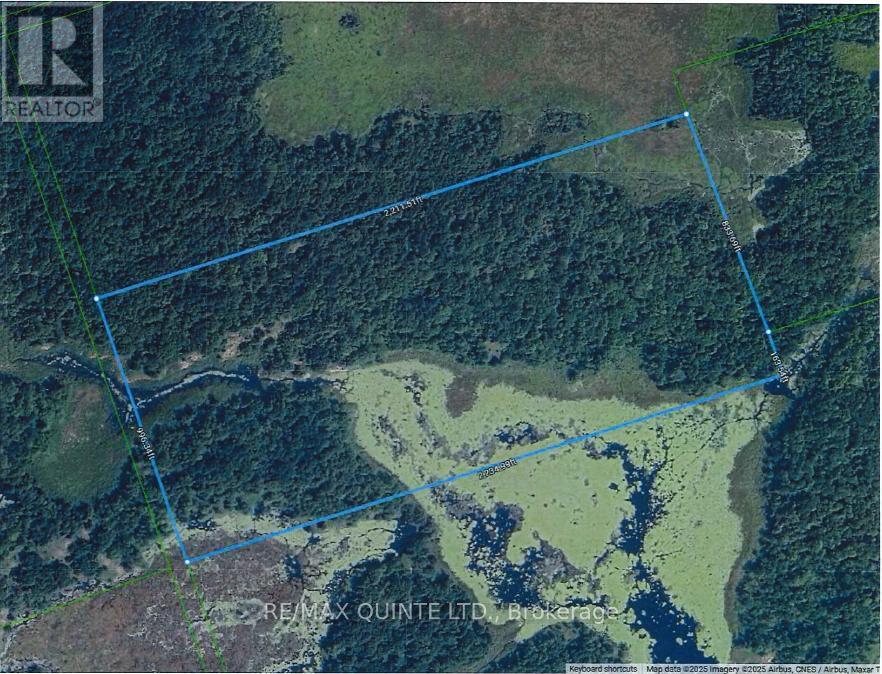152 Stroud Road
Hamilton, Ontario
Welcome to 152 Stroud Road! Nestled in the charming West Hamilton neighbourhood Ainslie Wood, this lovely bungalow has been tastefully updated, offering a truly turn-key opportunity. Set against the beautiful backdrop of the Niagara Escarpment, the home enjoys a warm, welcoming community setting and scenic views. Inside, the home features bright, polished spaces with a clean colour palette and chic design finishes. Beautiful oak hardwood flooring flows throughout the living and bedroom areas, creating a cohesive and inviting atmosphere. The updated kitchen showcases stainless appliances, new countertops, plenty of storage, and a stylish backsplash. The main floor offers two spacious bedrooms and a well-appointed 4-piece bathroom. A side entrance off the kitchen landing provides easy access to the side porch, the fenced in backyard, and the lower level. The finished lower level features a large additional living space, another 4-piece bathroom, and two additional bedrooms, making it ideal for extended family, guests, or potential rental income. Step outside to the large, fenced backyard, offering ample space for entertaining, gardening, or family enjoyment. Recent improvements include: Updated electrical, updated kitchen w/new appliances and countertop, updated bathrooms, new carpet in basement, fresh interior and exterior paint, & extensive landscaping. The prime location is a huge highlight — just minutes to McMaster University & Hospital, the Hamilton-Brantford Rail Trail, public transit, parks, highways, Westdale and Dundas shops & restaurants, and so much more!! (id:50886)
Keller Williams Complete Realty
145 Glenforest Road
Cambridge, Ontario
Executive detached bungalow situated on a premium 100 x 174.5 ft deep lot in the prestigious Hespeler Village. This rare property offers exceptional privacy, backing directly onto the Schiedel Woodlot, with private trail access from your very own backyard. Inside, you're welcomed by a warm and inviting living room featuring upgraded floors, abundant natural light, and a cozy gas fireplace. The custom chef's kitchen impresses with granite countertops, stainless steel appliances, and ample cabinetry-perfect for both everyday comfort and entertaining. The main level is complete with three generous bedrooms featuring upgraded closet doors and a fully renovated bathroom. Step into the beautifully crafted 3 season sunroom, offering peaceful views of mature trees and unmatched privacy. The fully finished lower level expands your living space with a large open-concept recreation area, a second gas fireplace, and a full bathroom. An additional multi-purpose room-ideal for a music room, home office, gym, or guest suite-adds flexibility. The lower level also includes a bar area, storage, and a spacious utility room. (id:50886)
RE/MAX Realty Services Inc
20 Vinegar Hill
Waterdown, Ontario
Exceptional 3,000+ sq ft custom-built 4-bedroom home on a rare 60-foot-wide lot in one of Waterdown's most desirable neighbourhoods. Just a 4-minute stroll to Waterdown's historic village and downtown amenities, this property showcases quality craftsmanship, a thoughtful floor plan, and features that set it apart from a standard subdivision home. The main level offers a spacious formal living/dining room, a dedicated den/home office, a large eat-in kitchen with high-end appliances, and an inviting family room filled with natural light. Upstairs, you'll find four oversized bedrooms, including a primary suite with a walk-in closet and 5-pc ensuite. The second bedroom also includes its own private 4-pc ensuite - an ideal setup for multigenerational living. A skylit landing and walkout to a charming balcony add distinctive architectural character. Excellent versatility continues on the lower level, with two staircases and a separate entrance, offering potential for an in-law suite, teen retreat, or income-generating unit. Perfectly located within walking distance to Waterdown's historic village and local conveniences, and just minutes from the Bruce Trail, Smokey Hollow Waterfall, parks, and scenic ravine paths. Easy access to major highways and Aldershot GO Station. A rare opportunity on a street where homes seldom come to market. (id:50886)
RE/MAX Escarpment Golfi Realty Inc.
80 Province Street N
Hamilton, Ontario
Welcome to 80 Province St N, Hamilton, a fully renovated, turn-key home located in the heart of the sought-after Crown Point neighbourhood. Offering modern finishes and quality upgrades from top to bottom, all renovations were completed within the last three years. The bright, open-concept main floor features a stunning new kitchen with quartz countertops, a large centre island, soft-close cabinetry, ample storage, and all new stainless-steel appliances—perfect for entertaining and everyday living. Added comfort and privacy are provided by custom remote-control blackout blinds throughout, while a new furnace, air conditioning, and roof offer long-term peace of mind. A convenient private parking spot is located directly out front. Enjoy a nearby park just steps away and Queen Mary Elementary School within walking distance, along with easy access to shopping, transit, and everyday amenities. A perfect opportunity for first-time buyers, families, or downsizers seeking a completely move-in-ready home. (id:50886)
RE/MAX Escarpment Golfi Realty Inc.
456 Mooney Crescent
Orillia, Ontario
Discover your dream home on the coveted Dougall Canal with direct, protected access to Lake Couchiching! This sprawling 4-level backsplit sits at the end of a quiet, family-friendly cul-de-sac in one of Orillia's most sought-after neighbourhoods. Extensively updated with new carpets, fresh paint, and professional landscaping - ready for you to unpack and enjoy! With so many incredible highlights including a bright foyer with easy flow to main living areas, stunning canal views from rear-facing rooms, lower-level walkout and incredible mature trees shading the yard, this property is sure to check all the boxes! An expansive private dock with 15 & 30-amp power for your boat is ready for boating, kayaking, fishing, or sunset relaxation. Minutes from parks, trails, Hwy 11, and downtown Orillia. Your waterfront lifestyle starts here - book your private showing today! (id:50886)
Century 21 B.j. Roth Realty Ltd.
401 Mississaga Street W
Orillia, Ontario
Close-to-everything location on Mississaga St. W. backing onto Grenville Park....easy Hwy and Westridge access, walk to Homewood park and on a bus route to downtown. This 3+2 bedroom, 2 full bath home is really sweet, has in-law potential on the lower level with a walk-up to the spacious 55' x 204' yard. Plenty of parking, front porch, back deck & outside storage shed. Improvements over the last year; dishwasher, microwave/hood, fence, electric fireplace. Second laundry hook-up on the main level. Book your showing today! (id:50886)
Royal LePage Quest
1067 Jerseyville Road W
Hamilton, Ontario
Welcome to Bridlewood Estate at 1067 Jerseyville Road, an unmatched masterpiece in Ancaster where refined craftsmanship and modern luxury converge. Built by Mikulin Contracting and offering over 7,600 sq. ft. of exquisitely curated living space, this home elevates every moment with breathtaking design and uninterrupted views of the surrounding countryside. Grand 10' ceilings, expansive picture windows, and hand-selected finishes including luxury wide plank flooring, coffered ceilings, crown moulding, and second-level herringbone floors create a seamless blend of sophistication and warmth. The chef’s kitchen stands at the heart of the home with an oversized island, dual dishwashers, hidden pantry with wine and beer fridge, and a Bosch built-in coffee machine. Every lifestyle is considered. A private office for productivity, a gym/yoga studio that can easily serve as an additional bedroom, and several multipurpose rooms in the lower level ideal as guest suites or flexible sleeping quarters. The entertainment lounge with full kitchen and the children’s playroom with private deck walkout further enhance the home’s versatility. The primary suite serves as a private sanctuary, offering heated marble floors, a spa-level ensuite, two walk-in closets, wet bar, balcony, and a secluded terrace complete with hot tub. Additional ensuite bedrooms and a second-floor laundry with dual washers and dryers ensure comfort and convenience. Outdoors, the beauty of the property truly unfolds. A wraparound patio overlooks manicured grounds and captures extraordinary sunset views - an ever-changing backdrop of open fields, mature trees, and peaceful rural scenery. It’s not uncommon to spot horses grazing or wild turkeys wandering across the landscape. Finishing touches include a heated and cooled garage with soaring 16'4 ceilings, bar area, golf simulator, parking for up to 18 vehicles, and a premium water system valued at over $20,000. (id:50886)
Royal LePage Real Estate Associates
2141 Boyer Road
Ottawa, Ontario
Welcome to this bright and sizeable bungalow located in the heart of Orleans! The main level features an inviting open-concept design with HARDWOOD flooring (2022) throughout the living and dining areas. A cozy fireplace with stylish rustic mantel (2022) and VAULTED ceilings with three skylights create a warm, sun-filled atmosphere that enhances the sense of space. The bright kitchen provides plenty of cabinetry, Pantry and direct access to the deck and beautifully landscaped backyard - a perfect place to relax or entertain. There are three bedrooms on the main floor, including a primary suite complete with a walk-in closet and a RENOVATED modern 3-piece ENSUITE (2022) featuring an oversized shower with a tasteful mosaic tile design. A second NEWLY RENOVATED CHIC 4-piece main bathroom (2025) adds convenience for family or guests. The front foyer includes ceramic tile flooring (2022), a walk-in closet, and there's a handy pantry located just off the kitchen hallway. The finished lower level extends the living space with a large recreation room featuring laminate flooring, built-in Kitchenette, and a sink/wet bar area. You'll also find three additional bedrooms, another renovated 3-piece bathroom with a shower, and a combined laundry/utility room. Outside, the home is framed by a beautiful interlock walkway (2024) and welcoming front porch. The private backyard is fully fenced and hedged, featuring a deck, gazebo, landscaped flower beds, trees, shed (2023) and a charming flagstone raised patio - ideal for outdoor enjoyment. Notable UPDATES include: a brand-new Furnace (2025), Central Air Conditioner (2025), new Windows (2025), Patio Door (2025), Front Door (2023), Roof (2013), ensuring comfort and peace of mind. Perfectly situated within walking distance to neighbourhood parks and the many amenities, shops, and restaurants along Innes Road, this home offers both comfort and convenience! (id:50886)
Royal LePage Performance Realty
145 Glenforest Road
Cambridge, Ontario
Executive detached bungalow situated on a premium 100 x 174.5 ft deep lot in the prestigious Hespeler Village. This rare property offers exceptional privacy, backing directly onto the Schiedel Woodlot, with private trail access from your very own backyard. Inside, you're welcomed by a warm and inviting living room featuring upgraded floors, abundant natural light, and a cozy gas fireplace. The custom chef's kitchen impresses with granite countertops, stainless steel appliances, and ample cabinetry-perfect for both everyday comfort and entertaining. The main level is complete with three generous bedrooms featuring upgraded closet doors and a fully renovated bathroom. Step into the beautifully crafted 3 season sunroom, offering peaceful views of mature trees and unmatched privacy. The fully finished lower level expands your living space with a large open-concept recreation area, a second gas fireplace, and a full bathroom. An additional multi-purpose room-ideal for a music room, home office, gym, or guest suite-adds flexibility. The lower level also includes a bar area, storage, and a spacious utility room. (id:50886)
RE/MAX Realty Services Inc.
2600 Sandwich West Parkway Unit# 201
Lasalle, Ontario
Location Location Location! Welcome to the Crossings at Heritage in the beautiful Town of Lasalle. Condo living at its finest, this modern 54 suite concrete and steel building consists of 2 bedroom suites. Conveniently located close to the Ambassador Bridge, 401, University of Windsor, St.Clair College, walking trails and much more. This 2 bedroom 2 bathroom condo is furnished with pre-engineered hardwood in the living, dining, bedrooms and kitchen areas, custom cabinetry, granite counter tops, porcelain tile in the laundry, bathrooms, carpeted bedrooms. Stainless steel appliance package with stackable washer and dryer. Each suite comes with a storage locker ( located on the floor) & parking space. Call today for more information. (id:50886)
Pinnacle Plus Realty Ltd.
80 Belleview
Kingsville, Ontario
KOLODY HOMES PRESENTS 80 BELLEVIEW. CUSTOM BUILT 2500 SQ/ FT(APPROX) TWO STORY WITH MANY UPGRADES. ALL SITUATED ON A DEEP LOT WITH NO REAR NEIGHBOURS. THIS QUALITY HOME HAS 4 LARGE BEDROOMS, THREE WITH ENSUITES. 3.5 BATHROOMS IN TOTAL, FEATURES INCLUDE A MODERN KITCHEN/ QUARTZ COUNTERS, HARDWOOD FLOORS THROUGHOUT, SOLID OAK STAIRS, BEAUTIFUL MUDROOM WITH AN OVERSIZED PANTRY, SPRAY FOAMED BASEMENT WALLS AND DRYWALLED READY FOR YOU FINISHING TOUCHES, ALARM SYSTEM, ROUGH IN CENTRAL VACUUM, MARTINDALE PRO SERIES WINDOW PACKAGE, TWO HUNDRED AMP SERVICE, TWO SUMP PUMPS, PLUS MUCH MORE .. SHOW AND SELL THIS ONE TODAY. (id:50886)
Pinnacle Plus Realty Ltd.
131 Howe Road
Colchester South, Ontario
100 FEET OF WATERFRONT PROPERTY IN PRIME WINE COUNTRY STEPS AWAY FROM THREE WINERIES , MAJOR RENOVATIONS. YOU WILL NOT BE DISAPPOINTED WITH THE AMOUNT OF DETAILS,, TWO FULL BATHROOMS, VAULTED PINE CEILINGS, CUSTOM CREMASCO KITCHEN, QUARTZ COUNTERS, UPGRADED VINYL FLOORING, SHIP LAP WALLS, ALL CUSTOM TRIM PACKAGE, NEW ROOF AND TRUSSES, NEW SIDING AND GARAGE DOORS, ALL NEW ELECTRICAL AND PLUMBING FROM GROUND UP, ALL NEW WINDOWS AND DOORS, DOUGLAS FUR ENTRANCE, SECURITY ALARM AND CAMERAS, SPRAY FOAM WALL AND FOUNDATION, GAS GENERATOR, THE LIST GOES ON, PROTECTED SHORELINE, ZIP LINE AND PLAYHOUSE, FIREPIT, SPRINKLER SYSTEM. (id:50886)
Pinnacle Plus Realty Ltd.
103 Yardley Avenue
Toronto, Ontario
Welcome to 103 Yardley Avenue, a charming detached bungalow nestled in the sought-after O'Connor-Parkview neighborhood. This well-maintained home offers a bright and functional layout with spacious principal rooms, a cozy living area, and a family-sized kitchen that's perfect for everyday living. The private backyard provides a peaceful retreat - ideal for relaxing, gardening, or entertaining outdoors. Located on a quiet, tree-lined street, this property offers the best of both worlds: a serene residential setting with easy access to urban conveniences. Just minutes from schools, parks, shopping, restaurants, and transit, and with quick connections to the DVP and downtown Toronto, this home is ideal for families, professionals, or investors looking for an opportunity in a prime East York location. (id:50886)
Pmt Realty Inc.
26 Elvaston Drive
Toronto, Ontario
This Stunning $$$ Upgraded Single Detached Bungalow Brick Home in the Highly Sought-After Neighborhood of Victoria Village! Large Lot "55.41x111.28" Feet Offers 3+2 Bedrooms, 2 Bathrooms Home with Finished Seperate Entrance Basement, Over 2300 sq/ft Living Space & Making It Absolutely Perfect For Families Of All Sizes. The Spacious Layout Features Open Concept Living And Dining Rooms. Newer Roof & Long Driveway For Additional 4+ Car Parking. Hardwood Floor & Crown Moulding Through-Out The Main Floor & New Engineering Laminate Flooring In Basement. The Main Floor Offers Generously Sized Bedrooms Which Filled With Tons Of Natural Light. Updated Kitchen With Extra Cabinetry Space With a Breakfast Area. 2 Bedrooms + 1 4pc Bathroom With Widened Stairs In Basement Has Huge Potential Income. New Energy Efficient Cotton Thermal Insulation, New Full Basement Waterproofing, New Painting. 220 Amp. Conveniently Located Near Eglinton LRT, Parks, Schools, Shopping, Transit, Supermarket, Restaurant and Community Centers. Dont Miss Out on This Incredible Opportunity! (id:50886)
Real One Realty Inc.
830 - 20 Minowan Miikan Lane
Toronto, Ontario
Beautiful Modern Fully-Furnished Two Bed Condo In Queen West's Trendiest Condo Building Located In The Heart Of Queen West. Split Two Bedroom Layout, High Ceilings, Walk-In Closets, Large Covered Balcony With Gas Bbq And Gorgeous City Views. This Building Is Loaded With Amazing Amenities And Is Next To The Gladstone And Steps To The Drake. *Only Available Furnished* (id:50886)
Royal LePage Signature Connect.ca Realty
45 Summerside Crescent
Toronto, Ontario
Beautiful Property In A High Demand Area Of North York Neighborhood, Close To Seneca College, Hillmount Public & A.Y Secondary School, Ttc On The Corner And Goes Direct To Subway, Hwy 404/401 & All Urban Amenities In Walking Distance, Bright & Spacious -Bedroom. Tenant Pays 50% Of The Utilities. (Basement Not Included) (id:50886)
RE/MAX Real Estate Centre Inc.
1575 Church Street
Windsor, Ontario
Looking for vintage charm without the old house headaches? This 3BR, 1.1 Bath gem delivers timeless character plus smart, peace-of-mind updates that make it move-in ready just in time for the holidays! Step inside and fall in love with the original hardwood floors, warm natural light, and cozy layout, perfect for buyers or investors looking for well located and affordable detached homes. The charming covered front porch offers a perfect spot to sip your morning coffee or greet the neighbours, while the fully fenced backyard is ideal for kids and pets. Many of the big-ticket items have been taken care of already, so you don’t have to! The roof was just replaced in 2017, while the basement is newly waterproofed (dry & ready for storage or future finishing), and the electrical wiring was completely updated. A refreshed bathroom, updated interior doors and new paint make this property completely turn key! Affordably priced and ideally located just minutes from shops, schools & public transit—this home is perfectly located, for commuting, running errands, or heading to the local park, with everything you need just around the corner. Immediate possession means you can be home for the holidays. Cozy up, decorate your tree, and start 2026 in your new home. (id:50886)
RE/MAX Capital Diamond Realty
607 Reaume Road
Lasalle, Ontario
The LaSalle Dream: Space, Style, and Proximity to the Water! This is the one you’ve been waiting for! Situated in a prime LaSalle location, this sprawling 5-bedroom, 3-bathroom residence is perfectly designed for the extended family. With a huge 1100 sq. ft. expansion completed in 2021, this home offers the feel of new construction combined with an unbeatable established location. Purpose-built for multi-generational living, the home features two separate ensuites and a sprawling floor plan. Plus, the lower level offers a rough-in for a 4th bathroom, making it simple to create an independent living area or custom recreational space. Entertain effortlessly in the newer kitchen, featuring rich cabinetry and sparkling Quartz/Granite countertops. Indulge in your massive 20 x 29 Primary Suite—a true getaway complete with an extra-large walk-in closet and a stunning glass and tile shower. Step outside to enjoy the fenced yard and relax in the hot tub. Keep all your vehicles and toys secure in the 3-car garage. Best of all, you're only minutes from the LaSalle Waterfront trails and community amenities! This property is ready to accommodate your family's future. Schedule your private viewing today! (id:50886)
Deerbrook Realty Inc.
11 Marlborough
Leamington, Ontario
Clean, spacious updated three bedroom main floor apartment in a convenient location steps away from Erie St. S. and a short walk to the Highbury Canco Plant, schools, restaurants and a variety of shopping options. Featuring a Custom Oak kitchen with large island and dining area with patio door access to relaxing covered porch, in suite laundry and vinyl flooring throughout (all on one level) . Yard is shared, however there is plenty of backyard space. Shared driveway. 60% of utility costs are in addition to the rent. Credit check and references required. Quick possession available. Call Realtor® for your personal showing. (id:50886)
RE/MAX Preferred Realty Ltd. - 584
Realty One Group Iconic Brokerage
RE/MAX Preferred Realty Ltd. - 585
3551 Garrison Road
Fort Erie, Ontario
Great opportunity to own a recently renovated commercial property with excellent exposure in the heart of Ridgeway. Formerly operated as a successful restaurant, this building features two spacious dining rooms (16x40 ft and 16x27 ft) plus a large bar area, ideal for everyday business and private events. The updated kitchen and prep area include a 20-ft hood system with make-up air and suppression system, stainless steel finishes, 4 prep sinks, and generous storage space. Five 2-pc bathrooms (four for patrons and one for employees/staff), quartz counters, vinyl plank flooring, abundant natural light, wheelchair accessibility, and ample parking add to the functionality. Bonus: neighbouring house included, perfect for owner-operator living or additional rental income. Multi-use zoning permits a range of rural-type uses (see listing agent for details). Endless opportunities in a growing community! (id:50886)
Century 21 Heritage House Ltd
1233 Garrison Road
Fort Erie, Ontario
High traffic location in Fort Erie's Crescent Park in the corner unit of a busy plaza. Ceiling height 9.7 ft. Tenant on a lease, TMI included in the monthly rent. Tenant pays $3300+ HST and Gas, Hydro, and Water. Landlord responsible for paying municipal taxes, outside maintenance, including grass cutting, snowplowing, electric for main outdoor signage by road. Maintenance of HVAC furnace/air conditioner. Delivery access - double doors at the rear. (id:50886)
Century 21 Heritage House Ltd
196 Ninth Street
Collingwood, Ontario
ONE OF A KIND luxury home that is sustainable, energy efficient, and perfectly located in the heart of Collingwood. Thoughtfully renovated, it delivers what today's buyers want most: comfort, lower energy costs, and a healthier indoor environment. Designed to enhance daily living and reduce monthly bills, this home pairs modern comfort with environmentally conscious features. Connected to municipal hydro, gas, and water, it also incorporates a layered infrastructure that enables independent operation during outages or whenever the homeowner chooses to reduce reliance on external utilities. Featuring solar panels, an advanced air to water system producing fresh potable water daily, and a full gas generator, the integrated energy ecosystem provides exceptional resilience when needed. Inside, natural light fills refined spaces finished with timeless materials. The chef's kitchen includes premium appliances, a Panda marble island and stove surround, and Calacatta granite backsplashes. Living areas flow naturally, one centered around a European wood burning stove and the other around a sleek gas fireplace with a walkout to the pool and hot tub. A beautiful dining room with barn doors complements the main floor layout. The main floor primary suite offers direct garden access, a spa inspired ensuite, and double walk-in closets. A functional mudroom with garage entry, a dedicated laundry room, and a 2pc bath complete this level. Upstairs features three bright bedrooms and two full bathrooms. The finished lower level provides flexible space for a gym, guest suite, or media room. Outdoors, nature and design blend seamlessly with a pool, hot tub, fire pit areas, fruit trees, vegetable beds, and raised herb gardens. This landscape is created for connection, nourishment, and tranquility. Set on a 83.5 x 165 foot lot, moments from cafes, markets, trails, lake, golf clubs and the beautiful mountains. 196 Ninth is innovation, sustainability, and modern elegance in perfect harmony. (id:50886)
Sotheby's International Realty Canada
709 - 134 York Street
Ottawa, Ontario
Located in the Byward Market, this 770SqFt condo offers a 2 bedrooms and 2 bathrooms (3 pieces). Unit has an open-concept kitchen complete with 4 appliances and ample cabinetry with floor-to-ceiling windows flooding the living space with natural light. The primary bedroom offers an ensuite. Conveniences include in-unit laundry, underground parking, and a private storage locker. Enjoy the buildings amenities, including a fully equipped gym, a stylish party room with a kitchen, and a landscaped outdoor space with barbecues. Positioned in the heart of downtown, this condo places you just steps away from an array of dining, entertainment, and cultural hotspots. Enjoy everything from trendy restaurants and cafes to galleries, theatres, and public parks. With excellent public transportation links, commuting is a breeze, and the city's best attractions are within easy reach. (id:50886)
Comfree
3407 Mccarthy Road
Ottawa, Ontario
Welcome to this lovely 3 bedroom home nestled in sought-after Hunt Club. Steps to Owl Park with playground, tennis courts and splashpad! A spacious living room greets you upon entry, showcasing a large picture window that fills the space with natural light and a classic fireplace with brick surround. The layout flows seamlessly into the formal dining room, creating an ideal setting for everyday living and entertaining. The kitchen provides ample cabinet and counter space and opens directly to the main-floor eating area and family room. The family room has patio door access to the backyard. Convenient main floor powder room. The primary bedroom includes a walk in closet and an ensuite bathroom. Two additional good-sized bedrooms and a 4-piece bathroom complete the second level. Basement offers a finished rec room, laundry and plenty of storage. Enjoy the beautiful east-facing backyard, beautifully landscaped with patio area. Located close to shopping, the Ottawa Hunt & Golf Club, Conroy Pit, the O-Train at South Keys, and an array of everyday amenities, this home offers both lifestyle and convenience! 24 hour irrevocable on offers. (id:50886)
RE/MAX Hallmark Realty Group
3 Glencoe Street
Ottawa, Ontario
Welcome to 3 Glencoe, where comfort, charm, and convenience come together in perfect harmony. This bright yet cozy 3-bedroom, 1.5-bathroom condo townhome has been thoughtfully refreshed and is ready to welcome its next chapter, ideal for first-time buyers, savvy investors, or downsizers seeking style and simplicity in one move-in-ready package. From the moment you arrive, the brand-new siding and inviting façade set the tone for what awaits inside. Step through the front door and you're greeted by a touch of urban flair where faux brick feature walls that add warmth and personality, creating an instant sense of home. The kitchen offers generous counter space and a newly installed ceramic tile floor, making it as practical as it is inviting. The open-concept living and dining area flows effortlessly together, filled with natural light, making it a perfect backdrop for morning coffee, dinner with friends, or quiet evenings in. Upstairs, the primary bedroom impresses with hardwood flooring and enough space for a king-size bed, a rare find at this price point. Two additional bedrooms offer versatility, ideal for family, guests, or a home office, all connected by a full bathroom and gleaming hardwood hallway. Downstairs, the finished lower level expands your living options, whether as a cozy family room, a kids' play area, or a home gym. Step outside to your fully fenced backyard, complete with a deck made for entertaining, where barbecues, morning sunshine, and evening unwind sessions await. Perfectly located near parks, schools, public transit, and quick routes to Highways 416 and 417, this home makes every commute or errand a breeze while keeping nature and community close by. With fresh finishes, timeless character, and unbeatable value, 3 Glencoe is more than just a home... it's your next smart move in Ottawa's thriving west end. (id:50886)
Exp Realty
204 Atima Circle
Ottawa, Ontario
Newer two storey townhome in half moon bay (Barrhaven). This amazing 3bed, 2.5 bath townhouse with 9 ft ceiling on the main floor, ceramic tiles on entry and kitchen. Spacious gourmet kitchen with pantry room and stainless steel appliances with large island and breakfast bar. Second floor offer master bedroom with 3 piece en-suite and walk-in closet, 2 good size bedrooms with closets, Laundry room and full 3 piece bathroom. Unfinished basement can beused as a large storage area or home base gym, etc. Walking distance to schools and park, minutes away from Minto recreational center, shopping and other amenities. (id:50886)
Coldwell Banker Sarazen Realty
2104 Jaguar Drive
Timmins, Ontario
This all brick bungalow has been extensively renovated (too much to list) and has an excellent floor plan. 3+1 bedrooms with a master ensuite. Hardwood flooring throughout main floor with a large fireplace in the living room. Fully finished basement with walkout to back yard. Large detached garage with propane heating and storage room off the back. Sitting on 5 acres with a creek running behind the back of the property. What a great place to call home, book your appointment today. No offer presentation (id:50886)
Revel Realty Inc.
92 Keats Drive
Woodstock, Ontario
Welcome to 92 Keats Dr. This 2+1 bedroom raised ranch home has lots of great features! Main floor is carpet free and has an open concept kitchen, dining and living space, 2 bedrooms, den with patio door and 4 piece bathroom. On the lower level you will find the primary bedroom, open office area and recreation room with a freestanding gas stove. Outside there is a fenced yard, deck overlooking the backyard, ground level side patio and a 10' x 12' shed with electricity, beautiful lilac trees and raspberry bushes. . Upgrades include: central air conditioning (2021) for those hot summer days, patio door (2023), front and back storm doors (2023). Close to Highway 401 and an easy commute to London, Brantford and KW. Stop by and check out the area and this quality home. (id:50886)
Royal LePage Triland Realty Brokerage
553 Burleigh Private
Ottawa, Ontario
Tucked away in a quiet, private enclave, this Domicile-built three-storey executive townhome offers a seamless blend of quality craftsmanship, modern style, and thoughtful design. Natural light fills every level of this bright and welcoming home. The main floor features a versatile space perfect for an office, gym or den along with a convenient powder room and direct access to a private backyard through sliding patio doors. The second level showcases an open-concept living and dining area with elegant hardwood floors, a cozy gas fireplace and access to a charming balcony overlooking the yard. The kitchen is both stylish and functional, complete with quartz countertops. Upstairs, the spacious primary bedroom includes a walk-in closet and an ensuite, while the second bedroom sits adjacent to a large main bathroom with updated ceramic flooring. Additional highlights include oak stairs to the second floor, a large unfinished basement offering ample storage and a private, gated entrance to Ken Steele Park, scenic walking trails and the Aviation Pathway. With close proximity to the LRT and just minutes from downtown, this beautifully maintained home combines the best of urban convenience with peaceful, park-like surroundings. Quartz countertop in the kitchen, Furnace, A/C and owned Hot Water Tank (2019), Oak stairs to 2nd floor (2020). Low $900 annual association fee for snow removal and road maintenance. Some photos have been virtually staged. (id:50886)
RE/MAX Hallmark Realty Group
878 Riverside Drive
London North, Ontario
A truly exceptional and rare find on prestigious Riverside! Offering over 3,500 sq. ft. of living space, this stunning property has been fully remodelled on both levels with high-end finishes and numerous upgrades that will impress from the moment you step inside. The main floor features a spacious, light-filled living room with beautiful hardwood floors and an eye-catching fireplace wall, a fully equipped gourmet kitchen with modern, sleek cabinetry, two bright bedrooms, a full bathroom, a powder room, a laundry area, and an additional room with a built-in fireplace that can serve as a family room, dining room, or extra bedroom.The completely finished walk-out lower level, with its own separate entrance, offers a brand-new kitchen, two bedrooms, a laundry room, a cozy living area with a striking fireplace wall, heated ceramic floors with separate controls, an indoor sauna, and all appliances included. Live upstairs and rent out the basement a perfect mortgage helper. The backyard is truly remarkable, featuring a huge private lot, a heated saltwater pool, a hot tub, a new pool fence, and ample space to enjoy unforgettable summers. The property also offers exceptional parking, with a driveway that accommodates six cars and a two-car garage. Additional upgrades include soundproofing between floors, heated floors, and two electrical panels (one for each level).This is a must-see property. Book your showing today! (id:50886)
Century 21 First Canadian Corp
Blue Forest Realty Inc.
56 Toulon Crescent
London East, Ontario
Looking for a bright and spacious home nestled on a quiet, tree-lined crescent with 3 bedrooms, an open-concept main floor, 2 full bathrooms, and a large detached garage? This is the one! With curb appeal in spades, this charming bungalow invites you to step inside and envision your life here with your loved ones. The open-concept main level creates a seamless flow, perfect for both daily living and entertaining. The kitchen features white cabinetry and a built-in pantry, spanning an entire wall, for additional storage. With ample space for dining and an openness to the living room, this layout offers great sight lines for children and increases togetherness while hosting friends and family. Three bedrooms and a full bathroom are located just down the hall, completing the main level. The finished lower level includes a very large recreational room, a second full bathroom, a den with the potential for a kitchenette, a laundry room, and an additional finished pantry/storage room. There is a side entrance that leads directly to the lower level from the driveway. Outside, you'll find a poured concrete patio, accessible through the rear of the home, which can be used for relaxing or hosting. The large lot offers parking for five cars and an oversized, detached single garage with hydro and a dedicated workstation. A separate shed provides even more storage space for lawncare and landscaping tools. This home is close to schools, parks, and all the shopping and amenities you need. Additionally, ease of access to the 401 is another great perk of this homes location. (id:50886)
The Realty Firm Inc.
408 Brookhaven Place
London East, Ontario
Situated on a quiet cul-de-sac in desirable Northeast London, this beautifully updated 5-bedroom, 2-bathroom raised bungalow has been lovingly maintained and thoughtfully upgraded throughout. The bright open-concept main level features a spacious kitchen with island and breakfast bar, great room overlooking the large front window and foyer, and dining area with direct access to the backyard-perfect for entertaining or family living. Three generous bedrooms and a 4-piece bathroom complete the main floor. The fully finished lower level offers even more living space with a cozy gas fireplace, two additional bedrooms, a 3-piece bathroom, and a convenient laundry room. This carpet-free home features new luxury vinyl plank flooring throughout for easy maintenance and modern appeal. Enjoy the outdoors in your private, fully fenced backyard complete with a newer deck, colourful gardens, pond, and a handy storage shed-an ideal retreat for morning coffee or evening relaxation. A single-car attached garage adds everyday convenience to this wonderful family home.Updates include: Flooring (2025), deck (2025), hot water heater (2025), furnace (2025), Washer and Dryer (August 2025), Fireplace (2025), A/C approx. 8 yrs (id:50886)
Royal LePage Triland Premier Brokerage
785 Queens Avenue
London East, Ontario
Welcome to 785 Queens Ave, a stunning heritage home built in 1886 that beautifully blends historic charm with modern updates. This 3-bedroom, 2-bathroom residence is a true gem, thoughtfully renovated to preserve its unique character while providing all the comforts of contemporary living.Extensive foundation work has been completed, ensuring this home is not only a piece of history but also built to last another 150 years. Nestled in a PRIME location, this home is just a short stroll from a variety of amenities, including the Western Fair, 100 Kellogg's, downtownLondon, and an array of delightful restaurants and boutiques.Step inside to discover spacious living areas filled with natural light, original architectural details, and modern finishes. The private backyard is perfect for outdoor relaxation and entertaining, offering a serene escape in the heart of the city. Creative financing is available for qualified buyers.Don't miss your chance to own a piece of London's history! (id:50886)
Prime Real Estate Brokerage
87 Elgin Street
London East, Ontario
Welcome to 87 Elgin Street, a delightful and versatile bungalow perfectly situated for convenience just off Hamilton Road and Highbury Avenue. This inviting home features a comfortable 3+1 bedrooms and 1+1 bathrooms, making it the ideal choice for first-time home buyers, growing families, or seniors seeking low-maintenance living. The property's standout feature is its income potential, offering flexible living arrangements with two fully equipped kitchens and a separate lower-level entrance, perfect for an in-law suite or generating extra rental income. Enjoy the outdoors with a good-sized backyard and a good-sized shed/workshop for hobbies and storage, all while resting easy with a Brand New Air Conditioning Unit (2025). Location is key: you're within walking distance to major bus routes, just 10 minutes from downtown London, 15 minutes to Fanshawe College, and benefit from easy access to the 401. Don't miss this fantastic opportunity to own a well-located, versatile property (id:50886)
Oak And Key Real Estate Brokerage
619 Lions Park Drive
Strathroy-Caradoc, Ontario
Currently being built and ready for early January! Welcome home to 619 Lions Park Dr. Bright and spacious open concept layout from the foyer to greet your guests to the rear great room to entertain them! The chef-inspired kitchen showcases premium custom cabinetry, quartz countertops, ample countertop and cabinet space, soft closing, and a 4 seater breakfast bar island. Main floor office is perfect for those that work from home. Upstairs you will find 4 bedrooms; the master bedroom is enormous and has a huge walk-in closet with natural lighting, and an ensuite with a walk-in glass shower and freestanding tub to relax in. Convenient second floor laundry. Separate second entrance to the basement - IN LAW SUITE! The unfinished basement was designed with a basement 2 bedroom apartment in mind and has bathroom and kitchen rough-ins installed. Outside, the long driveway leads up to the oversized two car garage. Many upgrades throughout including potlights galore, 8 foot doors, engineered hardwood flooring and ceramic tiles (no carpet here) and more. Steps away from Caradoc Community Centre and Tri-Township Arena. Enjoy a walk through the nearby Lion's Park trail, or jump in the car for a short drive to HWY 402, London, Strathroy and community amenities. (id:50886)
Blue Forest Realty Inc.
Lower - 6 Kirkton Court
London North, Ontario
Beautiful ranch in Northridge. Lower unit with two bedrooms plus den, living, kitchen, laundry, four piece bath. Newly renovated and decorated appliances, included fridge, stove, washer, dryer, dishwasher. On bus route for schools, western and Fanshawe. Gas, furnace, central air, backyard, deck, large lot on court, fenced yard. (id:50886)
Sutton Group - Select Realty
30 Carlbert St
Sault Ste. Marie, Ontario
Discover this exceptional one-owner home, meticulously built by Soo Mill Homes, located in the desirable east end of the city. This spacious backsplit features 3 + 1 bedrooms and 2 bathrooms, making it perfect for families of all sizes. Step inside to find newer hardwood floors and vaulted ceilings that create an airy, open atmosphere throughout the main living areas. Enjoy year-round comfort with two ductless heat pumps providing efficient heating and cooling. The finished basement feels like an extension of the main floor, boasting high ceilings that enhance the sense of space. This versatile area can easily serve as a workshop or be transformed into additional living space to suit your needs. Additionally, the home includes cold storage, a valuable feature for preserving your seasonal items. Entertain or relax outside on the multiple decks that lead to a charming pergola, perfect for al fresco dining. The kitchen, custom-built less than 15 years ago, combines functionality and style, making it a delightful space for cooking and gathering. This home truly checks all the boxes for the next family looking for comfort, quality, and a welcoming atmosphere. Don’t miss your chance to make this beautiful property your new home! (id:50886)
Exp Realty Brokerage
Upper - 6 Kirkton Court
London North, Ontario
Beautiful ranch in Northridge. Upper unit with three bedrooms, living room, dining room, kitchen, and sunroom. Renovated and decorated. Laundry on main floor, hardwood flooring, tile bath. Appliances, fridge, stove, washer/dryer, dishwasher. On bus route for schools, Western and Fanshawe. Gas furnace, central air. Front covered porch. Large lot on court, fenced yard. (id:50886)
Sutton Group - Select Realty
34180 Melena Beach Side Road
Bluewater, Ontario
This stunning New Home is really something to behold! This builder has insured that all the details are PERFECT! And the property is located a 1minute drive North of Bayfeld, with Lake Huron just a minutes walk off of the front driveway! Detail, Detail, Detail prevail throughout the home! HUGE kitchen with HUGE Island! Tons of cupboard space! Tons of counter space! Beautiful backsplash! Wine Fridge!! (Let's not forget that!).Spacious dining area, wonderfully detailed family room featuring a trayed ceiling, gas fireplace with limestone surround, mantle and built-ins on each side of the fireplace with floating ash shelves and LED under cabinet lighting. Main floor laundry room is very generously sized, with it's own sink, and ample cupboard space as well. There is also garage access here. The second floor features a LARGE PRIMARY BEDROOM and a gorgeous "uplit" trayed ceiling and 2 oversized "hers & hers" walk-In closets! The oversized 5 pc ensuite bathroom boasts: a walk-in shower with standard shower head, 4 body jets, and rain head; separate water closet; double vanity with centre make-up table; and a built-in 2person water jet tub. Not to be outdone, the second bedroom has it's own 3 pc ensuite (Shower) as well! The lower level is not finished but finished would easily add another 1134 sq. ft. in living space. There is a bathroom rough-in in the basement. Basement windows are egress windows, so adding an extra bedroom or bedrooms has been accounted for. The Garage is a 3+ garage with plenty of room for 2 cars, toys and for boat (currently housing a 22ft Sea Ray) with full size garage door exit to back yard! The backyard is nicely sized and there are partial lake views from the property! (id:50886)
Keller Williams Lifestyles
Ptlt 29 Concession 8
Kawartha Lakes, Ontario
Discover the perfect blend of adventure, privacy, and natural beauty on this sprawling 54-acre property. Located on an un-assumed road, offering a mix of agricultural and EP zoning, this land provides incredible versatility - from hobby farming to conservation and recreation. A picturesque mixed forest stretches across the property, attracting a rich variety of wildlife and creating an ideal setting for nature lovers. Whether you're dreaming of the ultimate hunting retreat or envisioning an off-grid recreational escape, this acreage is your playground. Enjoy endless opportunities for ATVing, snowmobiling, horseback riding, or simply exploring the outdoors in total seclusion.Located close to established ATV and snowmobile trail networks, it's easy to venture out and enjoy everything the region has to offer - and even easier to return to the peace and quiet of your own private oasis. A rare opportunity for outdoor enthusiasts, homesteaders, and anyone craving acreage with freedom and flexibility. Your adventure begins here. (id:50886)
Royal LePage Kawartha Lakes Realty Inc.
154 Julian Lake Road
North Kawartha, Ontario
Stunning turquoise waters of Julian Lake-- Enjoy your own clean sand beach, western sunset views and a full acre of privacy, only 20 mins to Lakefield! This custom year-round lakehouse has been finished to perfection with 2 complete living spaces, ideal for income potential or multi-generational living. Set off a municipal road with ample parking and detached triple car garage. Soaring lakeview windows light up the main floor featuring a magazine-like quartz kitchen with waterfall island, open to dining, living and walkout lakefront deck with adjustable aluminum pergola. 3 bedrooms and 2 full bathrooms on the main floor, with 2 bedrooms, full bathroom and 2nd laundry in lower level. Enjoy a full 2nd kitchen or epic lakeside wet-bar in the walkout basement with covered waterfront patio leading to this mature, level lot. Heat/AC pump with propane furnace backup, full generator, maintenance-free Hardieboard siding and steel shingles on both house and garage. Armour stone landscaping, full raised bed garden oasis and lakeside firepit by the private sandy beach, ideal for all ages to wade-in, swim, fish, boat, canoe through serene Julian Lake. Watch the sunset and wildlife put on a show everynight from your own private escape, while 20 mins to Lakefield and 30 mins to Peterborough (id:50886)
Ball Real Estate Inc.
20846 Loyalist Parkway
Prince Edward County, Ontario
Welcome to Your Gateway to the County! This move in ready, well maintained, and tastefully decorated 4 bedroom, 2 bathroom home sits on nearly 2 acres of peaceful country living while keeping you close to everything. Located just 10 minutes to Trenton, 30 minutes to Prince Edward County, and only moments from North Beach, this property offers the perfect blend of convenience and rural tranquility. Step inside to a large, inviting foyer that leads into the heart of the home. The upper level features a bright, open-concept kitchen and living room, creating a fantastic entertaining space ideal for hosting family and friends. Off the kitchen, you'll find a spacious back deck completes the perfect spot for outdoor dining or your morning coffee. Downstairs, the cozy family room is located on the lower level perfect for movie nights, a play area, or unwinding at the end of the day. This level also offers incredible potential with room to add a 5th bedroom and a 3rd bathroom, giving you flexibility for future growth or customization.Outside, the nearly 2-acre property offers space to roam, garden, or simply enjoy the peace and privacy of rural living. With municipal water and a location known as the Gateway to the County, this home provides both comfort and convenience. If you're looking for space, privacy, and easy access to PEC's beaches, wineries, and charm all in a move in ready home, this is the one! (id:50886)
Century 21 Lanthorn Real Estate Ltd.
4 Water Street
Rideau Lakes, Ontario
This charming corner-lot home with a welcoming wraparound porch sits just across the street from Big Rideau Lake, offering beautiful water views without the waterfront price or taxes. Inside, the main floor features a spacious, bright eat-in kitchen boasting newer appliances, a large window-filled living room with a gas fireplace, the primary bedroom, a 4-piece bathroom, and convenient main-floor laundry. Upstairs includes two additional bedrooms, a 2-piece bath, and a den or sitting area. This large family home is ready for your next move and includes a new $4,000 water treatment system. Enjoy your new adventures in this large yard overlooking the Lake! Enjoy the best of lakeside living with nearby marinas, dock rentals just across the street, and a public boat launch down the road. Spend your days in your new large yard or go fishing, swimming off the public docks or picnic at the local beach. Head over to the Cataraqui Trail for hiking, biking or snowmobiling. The town's amenities include a bank, LCBO, post office, grocery store, medical centre, and a great selection of restaurants. From summer sunsets to the winter Skate-the-Lake festival, this picturesque Harbour town feels like a year-round getaway. (id:50886)
Exp Realty
10608 Longwoods Road
Middlesex Centre, Ontario
Hidden down a private tree-lined driveway deep in the Carolinian forest on the edge of London and minutes from Delaware, this one-of-a-kind property offers TWO HOMES with a combined 6,300 sq. ft. of finished space. Situated on 42.4 acres of private bush and lush forests, the property features interconnecting trails that lead down a ravine to Dingman Creek. At the back of the property, a magnificent log home overlooks various ponds with a stunning fountain that glows at night. Every window offers priceless views, and the front of the home provides peaceful tranquility. The log home is exceptionally well-built, featuring two staircases and a vaulted two-story great room with a mirrored fireplace into the formal dining room. The kitchen has been tastefully redesigned with beautiful wood cabinets and granite countertops. The second level offers three spacious bedrooms and a versatile primary suite with a dressing room that could be converted into a fourth bedroom, walk-in closet, or ensuite.The home at the front of the property is separated into two parts: one side is a sprawling ranch-style home with three bedrooms potential for a 4th and a private patio, while the other side offers a separate space with endless potential. This first home is completely hidden from the back home, set off to the side and surrounded by lush forest. This property feels like another world, with deer spotted several times a day, wild turkeys that roam and graze, and flying squirrels gliding from branch to branch. The trails, beautifully maintained, run all the way down to the river. There is even a fully finished hunting shack, high up on posts and lined with cedar and wood floors, perfect for wildlife watching or hunting. There is a look-out point at the back of the property with breathtaking views of the river. Situated on the edge of London and Delaware, this location cannot be beat and is extremely hard to come by. (Both houses, bedrooms and bathrooms are combined) (id:50886)
Exp Realty
547 Crystal Drive
Peterborough, Ontario
Great starter or retirement bungalow in the south end of Peterborough close to Highway 115 for commuters, walk to St Patricks or Otonabee Valley School. One bedroom up and two bedrooms down with large egress windows, recroom finished, two full baths, good size fenced yard for young kids or pets. Garden shed in the backyard. All appliances included in "As Is" condition. This floor plan lends itself to a in-law suite if needed. (id:50886)
Royal LePage Frank Real Estate
65 Cedarview Drive
Kawartha Lakes, Ontario
Welcome to this 3+1-bedroom detached walk-out bungalow in beautiful Omemee, offering direct waterfront living on the shores of Pigeon Lake! This home is full of character and charm, providing the perfect opportunity for new owners to personalize and make it their own. The main level features a cozy living room with a propane fireplace, a bright dining room overlooking the backyard and lake, and a functional galley-style kitchen ready for your custom touch. Three bedrooms and a convenient 2-piece bathroom complete this level. A stunning spiral staircase leads to the fully finished walk-out basement, featuring an additional bedroom, a 4-piece bathroom, a spacious recreation room with a wood-burning fireplace, and a workshop area. The sliding doors from the rec room open to a large backyard perfect for relaxing or entertaining. Enjoy the outdoors with your own dry boathouse, complete with a concrete ramp into the water and a wooden dock for lakeside enjoyment. A large double-car garage provides ample storage and parking. This home is heated by both forced-air propane and electric baseboard heaters, offering flexibility and comfort throughout the seasons. Whether you're looking for a year-round residence or a peaceful cottage getaway, this property offers the best of waterfront living with endless potential. Some photos have been virtually staged (id:50886)
RE/MAX Rouge River Realty Ltd.
319 Second Avenue
Prince Edward County, Ontario
Looking to get into the County market? This 3-bedroom + den, 2-bath home offers space, character, and one of the best walkable locations in Wellington. Set on a large in-town lot (approx. 68 x 182), you'll enjoy both convenience and room to grow. Here are 5 reasons to love 319 Second Avenue: ONE (1). Location, Location, Location. Across the street from Wellingtons renowned glassblowing studio and just steps to dining, shopping, the library, Saturday farmers market, elementary school, and even Lake Ontario. Convenience at your doorstep. TWO (2). Flexible Layout. With a main floor bedroom, two spacious upstairs bedrooms, and a den, the home adapts easily for families, retirees, or those needing a dedicated home office. THREE (3). Oversized Lot. The deep backyard offers plenty of room for gardens, entertaining, or play - complete with a back deck (2020) and storage shed. FOUR (4). Character with Potential. Original 1927 charm is here to enjoy, and the home is move-in ready while leaving room for your updates over time - an affordable way to make a County home truly yours. FIVE (5). Practical Comforts. A charming covered porch, an attached garage with direct entry, main-floor laundry with deck access, and natural gas forced air heating keep life easy and efficient. Whether you're looking to settle into Wellington or invest in a property with strong potential, this is an opportunity you wont want to miss so you too, can Call The County Home! (id:50886)
Keller Williams Energy Real Estate
Ptlt 25 Con 8 Road
Tweed, Ontario
This 50 acres of untouched wilderness can be yours! Great for hunting or recreational. Abuts 200 acres of crown land on the west. Lot's of wildlife. This property is land locked and maybe only accessible by trail through unopen road allowance. Seller nor agent have not been to the property. Recreational use only. (id:50886)
RE/MAX Quinte Ltd.

