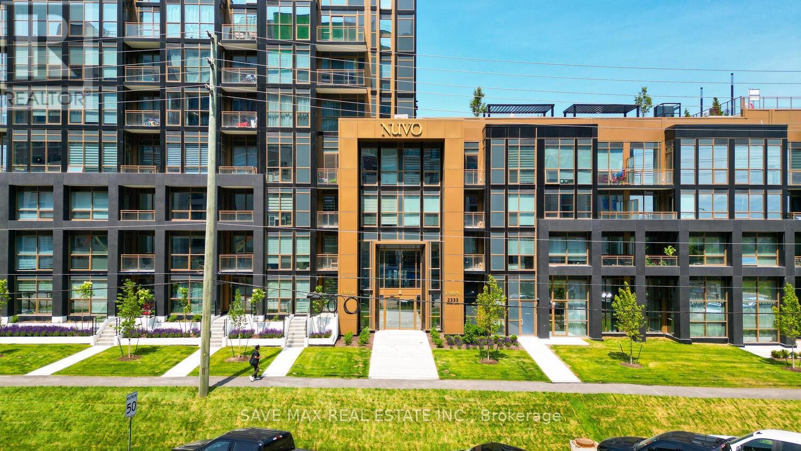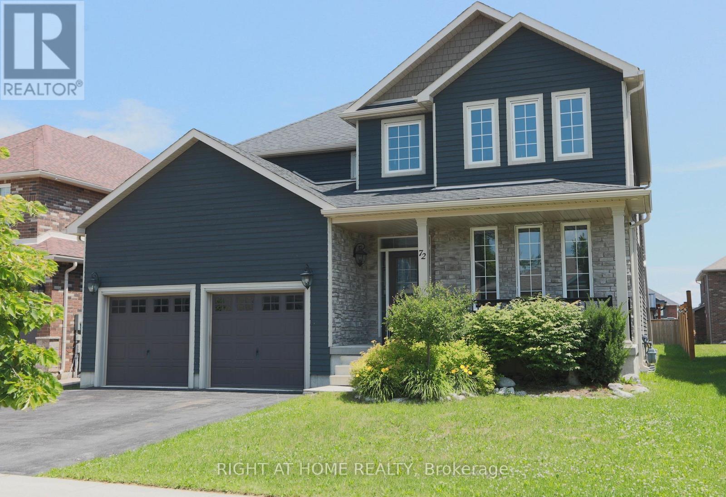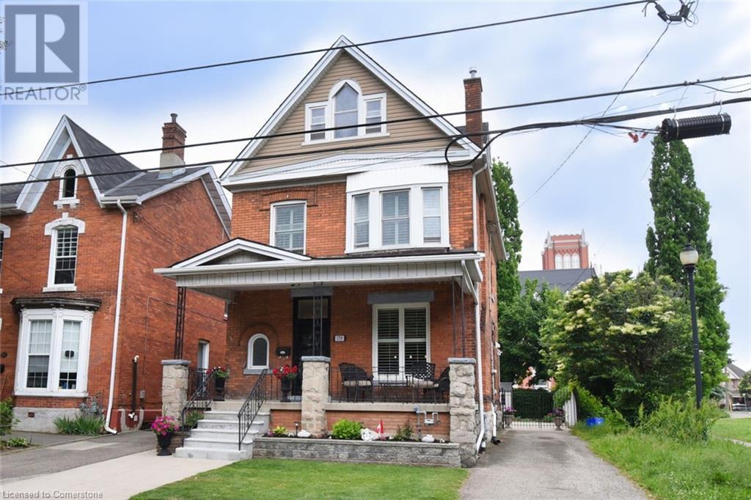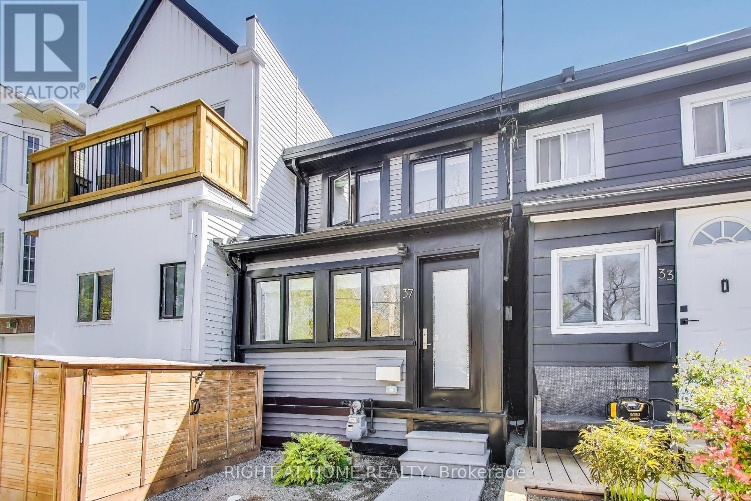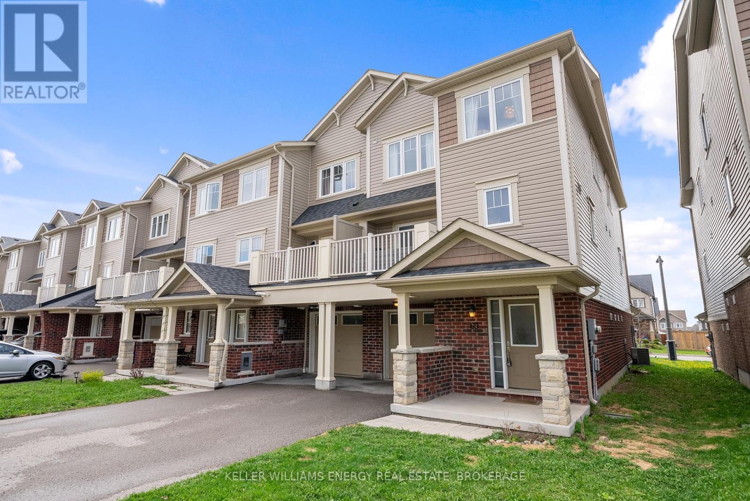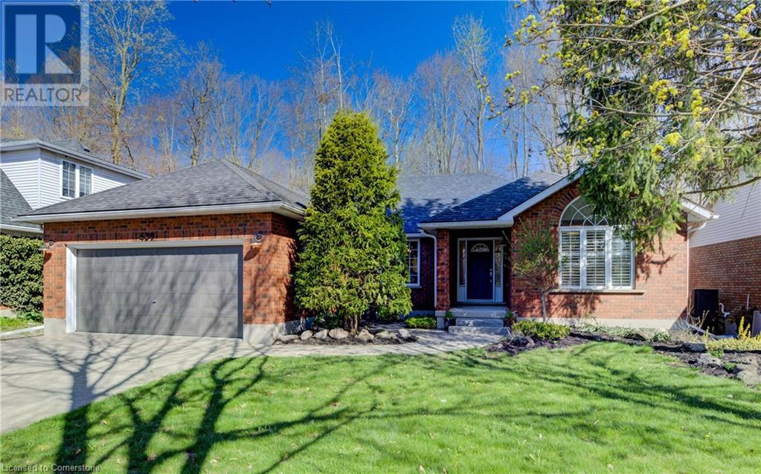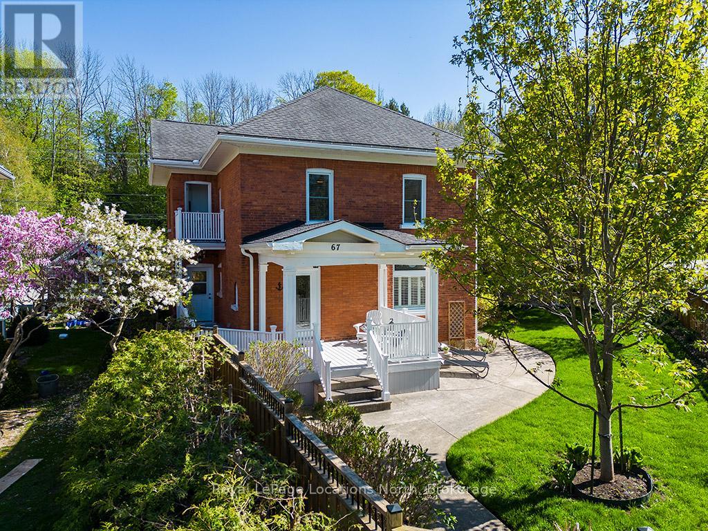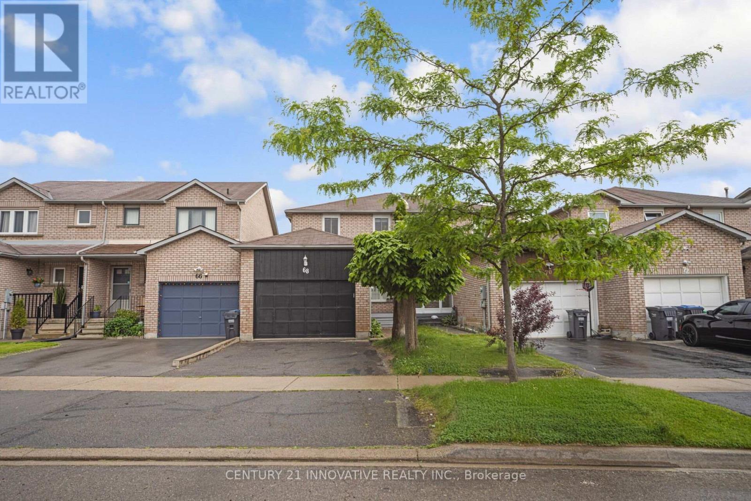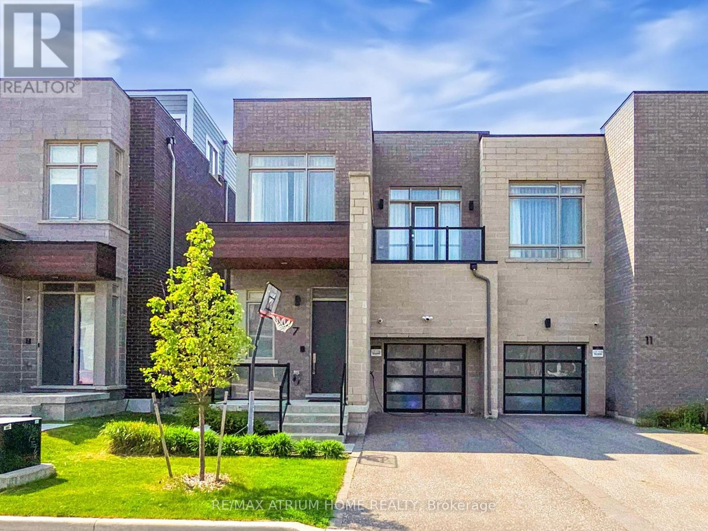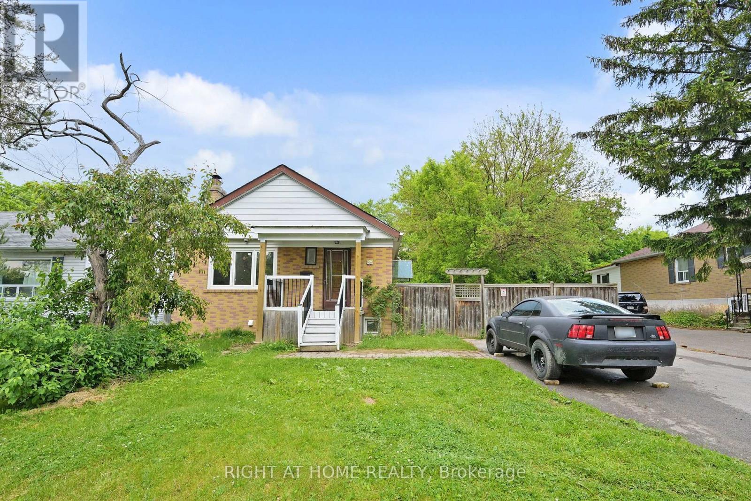514 - 2333 Khalsa Gate
Oakville, Ontario
Stunning, Never-Lived-In 1 Bedroom + Den, 2-Bath Condo in One of Oakville Most Sought-After Communities!Welcome to this beautifully designed brand-new unit offering a functional layout with high-quality finishes throughout. The spacious den is perfect for a home office or guest space, while the open-concept living area creates a bright and modern atmosphere.Enjoy top-tier building amenities including a stylish party room, chefs kitchen, rooftop pool, fully equipped fitness centre, and secure access with professional on-site management.Perfectly located just minutes from the QEW, Highway 407, and Bronte GO Station ideal for commuters. Close to Oakville Trafalgar Hospital, parks, top-rated schools, shopping, and dining.A fantastic opportunity for first-time buyers, professionals, or investors to own in a thriving, upscale neighbourhood. Move in today and experience modern condo living at its best! (id:50886)
Save Max Real Estate Inc.
72 Lockerbie Crescent
Collingwood, Ontario
Boasting over 3,500 sq ft of meticulously designed living space on a prime 50-foot lot. Featuring over $200,000 in luxury upgrades, this residence offers a custom living room with a built-in fireplace and a lavish on-suite bathroom with indulgent heated floors. The main level is graced with 9-foot ceilings and abundant sunlight. Outside, the fully fenced backyard features a sprawling interlock patio, perfect for outdoor entertaining and relaxation. The property presents a lucrative opportunity with a fully finished basement. Complete with its own entrance, this versatile space includes a kitchen, modern washroom, two bedrooms, and an expansive living/dining area ideal for accommodating guests or can be converted into a rental income. (id:50886)
Right At Home Realty
187 Wendover Drive
Hamilton, Ontario
Location! Location!! Location!!! Nestled in a highly sought-after, family-friendly West Mountain neighbourhood, this beautifully maintained raised bungalow offers space, versatility, and prime positioning, The main level features updated laminate flooring, three generously sized bedrooms, a bright 4-piece bathroom, and a sun-filled living room with oversized windows that bathe the space in natural light. The lower level is set up perfectly as an in-law suite with a private entrances, a 4th bedroom, a 3-piece bathroom, and a cozy family room walk-out through charming French doors to the backyard.Whether you're a growing family, a downsizer looking for comfort and location, or an investor seeking rental income potential, this home checks every box, Don't miss out-this West Mountain gem won't last long! (id:50886)
RE/MAX Escarpment Realty Inc.
179 Macnab Street N
Hamilton, Ontario
Welcome to a truly special home where pride of ownership is evident.The property has been lovingly cared for and Owner occupied for over 60 years. This 2storey brick ,3bdrm 3bathroom home is conveniently located. Walking distance to the West Harbour Go Station,The Waterfront, Bayfront Park, the Public Library, The downtown market and much more. Enjoy browsing the variety of shops, the many good eating establishments, and coffee shops all in proximity to this property. The exterior features of the home include an impressive concrete front porch and cosy back porch, a side drive suitable for 3 cars, and a larg e private yard/garden. The front enrance is very attractive with the high quality front doors kept in perfect condition, and the neat (covered) porch. Enter the home foyer and feast your eyes on the stunning renovated main floor, featuring a contemporary open concept design, flawless hardwood flooring, a beautifully appointed kitchen , and the bright and spacious dining area. Some kitchen features include ,quality porcelain flooring , a large breakfast island with built in additional sink, a separate coffee station,and door for easy access to the yard and back porch. Attractive hardwood flooring and California shutters are visible throughout the first and second floor, and most of the windows have been replaced throughout the house. The living room features a modern design fireplace with remote control. A beautiful wood staircase leads to the second floor where you find mostly hardwood flooring,3 bedrooms,an updated 4piece main bathroom and 1 bonus room to be creative with. Incredible potential in the third floor Attic currently with 3 separate rooms, high ceilings, and roughed in plumbing. This property must be seen to appreciate the many updates and incredible potential. (id:50886)
Heritage Realty
803 - 195 Besserer Street
Ottawa, Ontario
Exceptional Location! Fully Furnished! Spacious & Bright 670 sq ft Unit W/Parking & Locker In The Heart Of Downtown Ottawa! Walking Distance To University Of Ottawa, Byward Market, Rideau Centre, Parliament Hill & Other Government Buildings, Recreational Facilities, Shopping, Restaurants & Everything That Central Ottawa Has To Offer. Top-Of-The-Line Amenities: Indoor Pool, Gym, Sauna & Party Room. Two Outdoor Patios. Unit Has Hardwood Floor T-Out, 8 1/2' Ceiling, Well-Thought-Out Kitchen With S/S Appliances & Gorgeous Granite C-Top W/Extended Breakfast Bar Area. Wall Of Windows W/Unobstructed View, South-East Exposure & Open Balcony. (id:50886)
Sutton Group-Admiral Realty Inc.
422 - 28 Eastern Avenue
Toronto, Ontario
Welcome to this stunning, brand new 1 + 1 condo, perfect for young professionals seeking style and convenience. This modern unit features an open-concept layout with contemporary finishes,sleek kitchen with integrated appliances, and large windows that fill the space with natural light. Enjoy your morning coffee or evening wind-down on the private balcony. Included is onelocker for added storage. The building offers incredible amenities including a gym, co-working lounge, rooftop terrace, and more. Located in the heart of Corktown, you're steps to the Distillery District, trendy cafes, restaurants, parks, and transit. Quick access to downtown core, Financial District, St Lawrence Market, waterfront and min to DVP.Live in a vibrant community where work, play, and lifestyle come together seamlessly. (id:50886)
Royal LePage Signature Realty
37 Craven Road
Toronto, Ontario
Welcome to this fully renovated and remodelled cozy family home, perfectly nestled between the vibrant energy of Leslieville and the calming charm of The Beach. Situated on the unique and sought-after Craven Road, this sun-filled, move-in-ready residence offers a spacious open-concept layout designed for modern family living. At the heart of the home is a beautifully upgraded chefs kitchen with a large island, ideal for entertaining, casual family meals, or kids homework time. Tucked right beside it, is a charming breakfast/reading nook overlooks the quiet garden in the back, perfect for relaxation or enjoying a morning cup of coffee. The kitchen flows seamlessly into a generous living area and a convenient main-floor powder room, making day-to-day life both functional and easy. Upstairs, you'll find two bright and airy bedrooms along with a sleek 3-piece bathroom, offering comfort and privacy. Step outside to your private, landscaped backyard with custom build decking, a rare urban retreat perfect for summer BBQs, play, or quiet evenings under the stars. Just around the corner from schools, daycares, grocery stores, bakeries, and some of the east ends best cafes and restaurants, this home provides everything a family could need. With 24/7 TTC streetcar service and dedicated bike lanes at your doorstep, getting around the city is easy and convenient. While there is no dedicated parking, street parking permits are readily available with plenty of space on the street. This is your opportunity to enjoy the best of both worlds. Community, comfort & character, all in one of Torontos most beloved neighbourhoods. (id:50886)
Right At Home Realty
505 - 68 Abell Street
Toronto, Ontario
Luxurious Epic On Triangle Park Condo In A Trendy Queen West Neighbourhood. Airy, Bright, South-Facing Courtyard View 1 Bedroom Plus Versatile Den With Large Closet That Could Be Used As Guest Room. Includes 1 Parking & 1 Locker ($40K Value). Fresh New Paint. This Building Is Loaded With Amenities, Incl Visitor Parking, Guest Suite, Rooftop Terrace BBQ. A Short Walk to Street Car, Drake Hotel, Parks, Shops, Restaurants & Bars. This Unit Offers Compelling Value With Location Hard To Beat. (id:50886)
Homelife New World Realty Inc.
608 - 203 College Street
Toronto, Ontario
Largest Unit in the Building! 3Y New 3 Bedroom + 2 Bath Luxury Corner Unit Right Across U Of T. 9F Ceiling W/Unobstructed Nw Views. 980Sf Of Very Generous Living Area. Luxury Finishes. Quartz Countertop And Kitchen Island. 3 Bathrooms, 2 Baths With Ensuite Laundry. Amenities Include Gym, Terrace With Bbq. Starbucks Downstairs. 100 Walk Score. Walk To U Of T, Ryerson, Hospitals, Subway, Shopping, Restaurants. All Rooms Have Light Fixtures And Window Coverings. Blackout Blinds In Bedrooms. S/S Appliances And Kitchen Island Included. High Speed Tenants pay electricity and water. Internet Included in rent As Part Of Bulk Rogers Package. Students Welcome. (id:50886)
Royal LePage Peaceland Realty
2708 - 426 University Avenue
Toronto, Ontario
Located at University Avenue & Dundas, Bright spacious corner suite in the Iconic RCMI Condo. Most favourable layout in this building. Pleasant southeast view. Bright one bedroom, + Den. Den with window, sliding doors and closet can be used as a second bedroom (accommodates a queen bed). Open concept modern kitchen with all built-in appliances and an island breakfast bar with granite countertop. 9-foot-high ceilings, very efficient at 763 sqft (Mpac). 24hr concierge. 1min to St. Patrick subway station. Close to U of T, TMU, OCAD, Major Hospitals, Financial and Entertainment Districts, museum, Eaton Centre, City Hall, and Chinatown. It has a 99-walk score & 100 transit score. Ideal for Students and/or Health practitioners. Partial furnished. (id:50886)
Bay Street Group Inc.
2308 - 203 College Street
Toronto, Ontario
3Y New 2 Bedroom 2 Bath Luxury Unit Right Across U Of T. Brand New Flooring Updated! 9F Ceiling W/Unobstructed SE Views of Iconic CN Tower. 683Sf Of Very Generous Living Area. Luxury Finishes. Quartz Countertop And Kitchen Island. 2nBedrooms + 2 Baths With Ensuite Laundry. Amenities Include 24h Concierge, Gym, Terrace With Bbq. Starbucks Downstairs. 100 Toronto Walk Score. U Of T, OCAD, TMU, Hospitals, Subway, Shopping, Restaurants. All Rooms Have Light Fixtures And Window Coverings. Blackout Blinds In Bedrooms. S/S Appliances And Kitchen Island Included. Tenants pay electricity and water. Internet Included in rent As Part Of Bulk Rogers Package. Students Welcome! (id:50886)
Royal LePage Peaceland Realty
106 - 969 North River Road
Ottawa, Ontario
Discover the perfect blend of comfort and city living in this beautifully maintained 2-bedroom, 2-bath ground floor condo. Gorgeous panoramic windows flood the unit with natural light, while still offering tremendous privacy with mature landscaping. A generous sized patio rounds off this space giving you exclusive outdoor space to enjoy summer nights. This spacious home offers an airy, open feel thats both welcoming and modern. Located in a secure, impeccably well kept building with exceptional walkability to shops, dining, and transit. This is your serene escape in the heart of the city. There is an inner courtyard located at the end of the hall from the unit for all owners to enjoy. Gardening committee for the gardening enthusiasts. Seller is willing to leave the Murphy Bed and the (2)two wall mounted televisions (65" in LR and 55" in MBR). HWT owned(2022), Fridge(2024), Stove(2021), microwave (2025), dining room cabinet (2023), freshly painted (2021), new glass shower doors in both bathrooms & additional storage, furnace & A/C system replaced at a cost of $13,500 (2021). Rideau Sports Centre 100 m. Riverside parks, walking and bicycle trails, restaurants 5 - 15 min walk. Rideau River and Adawa footbridge 150 m west. Bus stop to Rideau Centre about 100 m north. Other bus stops within 5 min walk. Train I km East. Don't wait...schedule your showing today! (id:50886)
Avenue North Realty Inc.
510 Summerhill Street N
Ottawa, Ontario
Welcome to this beautifully maintained, turnkey single-family home with a double car garage, nestled in the highly sought-after community of Riverside South. Step into a spacious foyer with a double closet, setting the tone for the elegance throughout. You'll be greeted by elegant hardwood floors and a bright, open-concept living and dining are a perfect for both relaxing and entertaining. The gourmet kitchen features granite countertops, stainless steel appliances, and a spacious layout that will delight any home chef. A generous breakfast bar ideal for morning coffee, and a smart, spacious layout. Soaring ceilings define the open-above family room, where high windows bathe the space in natural light, and a cozy gas fireplace adds warmth and charm. Upstairs, you'll find three spacious bedrooms, including a luxurious primary suite with a walk-in closet, private ensuite, and access to a large second-floor patio the perfect place to unwind on a summer evening. A versatile loft area offers flexibility for a fourth bedroom, home office, or reading nook. The fully finished lower level includes a large recreation room, a comfortable additional bedroom and a full bathroom ideal for guests or extended family. Step outside to your beautifully landscaped, fully fenced backyard featuring a stone patio. your own private oasis perfect for BBQ, summer evenings and weekend relaxation. Enjoy the convenience of being steps from the OC Transpo Park & Ride, local shopping, and within walking distance to Summerhill Park, Claudette Cain Park and the Chapman Mills Conservation Area a 23-acre natural gem offering 3.6 km of scenic trails along the Rideau River. Ideal for walking, jogging, or biking. Enjoy nearby tennis and pickleball courts, and surrounded by a vibrant, family-friendly neighborhood, this location is second to none. Don't miss this exceptional opportunity to own a move-in ready home in one of Ottawa's most desirable communities! (id:50886)
RE/MAX Hallmark Realty Group
69 Tabaret Crescent
Oshawa, Ontario
FREEHOLD END-UNIT TOWNHOME IN WINDFIELDS - NO FEES! Don't miss this incredible opportunity to own a stylish, move-in-ready home in North Oshawa's desirable Windfields community! This bright and spacious 2-bedroom, 2-bathroom end-unit offers exceptional value with a modern open-concept layout, and hardwood floors throughout. The upgraded kitchen is complete with granite countertops, sleek cabinetry, and a sunken sink. Additional highlights include quartz countertops in the bathrooms, stylish light fixtures, metal railings, frosted closet doors and smooth ceilings. Walk out to your private balcony and enjoy direct garage access from the ground level. Conveniently located just minutes from the new Costco plaza, Ontario Tech University, Durham College, parks, schools, public transit, and Highway 407. While other homes in the area are listed at similar prices, 69 Tabaret stands out with its quality finishes, functional layout, the added privacy of an end-unit, and evident pride of ownership. ***Sunday 2-4 PM Open House Cancelled.*** (id:50886)
Keller Williams Energy Real Estate
439 Northlake Drive
Waterloo, Ontario
Rare Opportunity Bungalow With Over 3,000 Sq Ft of Living Space in the Desirable North Lakeshore neighbourhood that Backs onto Gorgeous Greenspace. Beautiful Hardwood throughout the Main Floor. Updated Spacious Kitchen includes Quartz Counters, Stainless Steel Appliances and a Large Pantry Cupboard. Living Room Features a Stunning Gas Fireplace and Beautiful Views. From the Eat-In Area You can Access a Large Deck Where You can Enjoy Nature in Your Own Backyard! The Dining Room is Separate. Large Main Bedroom has a Lovely Arch Window, Walk-in Closet and Updated 4 pc Ensuite with Double Sinks and Walk-In Shower. Main Floor also has Powder Room, 2 Large Bedrooms and a 4 pc Bath. Lower level is Newly Carpeted with a Big Bedroom and Updated 3 pc Bathroom. Huge Family Room is Full of Possibilities. Laundry Room has Handy 2nd Staircase to the 2 Car Garage. Walk or Bike on the trail behind Your House to St. Jacobs Market. This is Cottage Living in the City! (id:50886)
RE/MAX Twin City Realty Inc.
30 Imperial Rd S Road Unit# 11
Guelph, Ontario
Welcome to a beautiful 3-bedroom townhouse at 11- 30 Imperial Rd S, in a quiet, well-maintained area in Guelph’s highly desirable West End neighborhood! This home offers a bright and functional layout with a spacious kitchen that leads to a fascinating living and dining area. Bigger sliding glass doors at the rear provide natural light, while and providing direct access to a private back yard to enjoy your morning. A 2-piece powder room completes the main floor. Upstairs, the primary bedroom offers generous space with his-and-hers closets and many large windows, creating a peaceful sight with natural light. 2 additional bedrooms also offer good closet space for family, guests, or a home office. A well equipped 4-piece main bathroom includes a large vanity and a combined shower/tub setup. Downstairs, the finished basement adds valuable living space with a 3-piece bathroom, recreation, and a large Bedroom, This townhouse is just steps away from major shopping centers, banks, restaurants, and everyday needs, including Costco and Zehrs. Families will love the nearby Catholic School & Taylor Evans Public School and commuters will like the easy access to the highway. Parks, trails, and the West End Community Centre are close to each other for whole year recreational activities . This property is an opportunity for investors who want immediate rental income or for first home buyers to settle into a well-known neighbourhood. (id:50886)
Century 21 Right Time Real Estate Inc.
486289 30th Side Road
Mono, Ontario
Rare POWER of SALE opportunity! The property sprawls over 10.7 acres of land and consists of two attached residences: a log home and a bungalow.The log home is a 2-storey, 1,750 sq. ft. renovated residence with 3 bedrooms and 2 bathrooms.The bungalow is a 1,000 sq. ft. residence with 2 bedrooms and 1 bathroom.Modern kitchen, stainless steel appliances and a separate entrance.The property features a large barn with hay storage, stalls, a large loft, and a workshop, several large paddocks.The property is located near Mono Cliffs Provincial Park and the Bruce Trail. 45 min away from Toronto, just a short drive to Orangeville. Potential development or air bnb opportunities. Great solution for multi-generational households! Property is tennanted on a month-to-month basis and generates 5500$/month with a potential for additional 2500$ from barn lease. (id:50886)
Forest Hill Real Estate Inc.
67 Marshall Street W
Meaford, Ontario
Century Charm Meets Modern Comfort. Step into timeless elegance with this lovingly maintained century home, ideally positioned overlooking the serene Beautiful Joe Park and picturesque Bighead River. Bursting with original character and thoughtful updates, this 4-bedroom, 2-bathroom gem offers the perfect blend of history, charm, and modern functionality. Start your mornings on the private back patio, soaking up the sunrise, and wind down your evenings on the cheerful front wraparound porch, a perfect spot to watch the sunset. The second-floor Juliette balcony offers a peaceful seasonal view of the river and a quiet perch above the beautifully landscaped yard. Inside, original stained glass windows grace the main floor living and dining rooms, along with the welcoming front hall. The open-concept main level is perfect for entertaining, with seamless flow between living spaces. The main floor also features a spacious primary bedroom with ensuite and a private exterior entrance ideal for a home office or guest suite. Upstairs, you'll find three more bedrooms and a bright, south-facing sunroom perfect for reading, relaxing, or creative pursuits. The upper-level primary bedroom includes a generous walk-in closet and a dedicated laundry closet for convenience. Gorgeous hardwood floors run throughout, and a large unfinished attic complete with sprayed insulation awaits your creative touch.The home sits on a spacious fully fenced lot, with lush perennial gardens blooming from spring through fall, and easy-to-maintain concrete walkways and patios. Additional features include an oversized, insulated double garage(23x23ft), asphalt driveway powered cedar shed with windows and screens ideal for a studio, workshop, or garden retreat.This cheerful, character-filled home is truly move-in ready. Whether you're seeking a peaceful full-time residence or a picturesque weekend escape, 67 Marshall St W offers comfort, beauty, and a connection to nature right in the heart of Meaford. (id:50886)
Royal LePage Locations North
68 Cutters Crescent
Brampton, Ontario
Beautiful Well-Maintained Freehold Linked Home Like a Semi-Detached in Brampton's Prime Location with 3+1 Bedrooms and 3 Bathrooms. The House has been substantially Renovated Recently which includes a Brand New kitchen on the main floor, Three Washrooms, Freshly Painted, Primary Bedroom's New Windows, New Flooring on the main floor, New Light Fixtures installed throughout the house, New Window Blinds and more. The well-planned full Brick Home comes with 3 Parking Spots on the Driveway and an Extra-Large 1.5 Garage. This Home Embraces a Spacious and well-lit Living Room and Open Concept Kitchen with Stainless Steel Appliances along with a large Breakfast Area. Upper Level Boasts 3 Good-Size Bedrooms. Finished Walkout Basement comes with 1 Bedroom, Full Washroom and Kitchenette. No Home at the Back with Fully Fenced Backyard. This Excellent Home is very close to Sheridan College, Shoppers World, Major Highways and Public Transits and much more. The possibilities are endless. This property is perfect for a family or investors. (id:50886)
Century 21 Innovative Realty Inc.
1068 Wyatt Road
Flamborough, Ontario
The perfect hobby farm does exist, and you’ll find it right at 1068 Wyatt Road in a prime east Flamborough locale. Here, you have the best of both worlds – a postcard worthy setting on a quiet country road yet just minutes to town and close to major highways. This gorgeous 27-acre parcel offers a true rare package – a custom executive bungalow, well-maintained barn, fenced paddocks, bush and a pond. Step inside the 2,800 square foot home, and you’ll immediately notice the private, stunning views from every side. The open concept floor plan offers large principal rooms with the details that luxury commands – soaring 9’ ceilings, in wall-sound system, crown molding, and engineered hardwood flooring. The kitchen is the hub of the home, with quartz counters, heated floors, a six burner Wolf gas stove and access to the study. The oversized primary bedroom has private views of the expansive property, and is complete with a walk in closet and large 5 piece bathroom – with a soaker tub and heated floors! The two secondary bedrooms are generous-sized and share a jack and jill bathroom. The fully finished lower level has two additional bedrooms, a full bathroom with steam shower and a second full kitchen. It also has a separate entrance through garage. Looking for peace and privacy – it has it all! Don’t be TOO LATE*! *REG TM. RSA. (id:50886)
RE/MAX Escarpment Realty Inc.
7 Orbit Avenue
Richmond Hill, Ontario
Welcome To 7 Orbit Ave, Located In Prestigious Observatory Hill, A Luxurious Aspen Ridge 2456 Sq Ft Semi-Detached Home With $100k+ Upgraded, Bright & Spacious W/10' Smooth Waffle Ceilings On Main, 9' on 2nd & Basement. Hardwood Flooring Throughout The Main And Second Floors. Beautiful Open Concept Kitchen With Subzero + Wolf Stainless Steels Appliances, Quartz Countertop, Custom Backsplash, Extended Cabinets, Underlighting Kitchen Cabinet, Extended Marble Countertop Island. The Spacious Living Room Creating A Perfect Space For Relaxation And Entertaining. The Cozy Family Room With A Gas Fireplace And Smooth Waffle Ceiling Is Filled With Natural Light Throughout The Day, And A Walk Out To The Backyard With Natural Gas Line Ready To Connect To BBQ. The Primary Bedroom Is Generously Sized, Offering A 5Pc Ensuite Bathroom With Heated Floor And A Walk-In Closet. The Secondary Bedroom With Balcony Offering 4 Pc Ensuite Bathroom. Two Additional Spacious Bedrooms With Big Windows And Closets. Quartz Vanity In All Baths. 3 Car Parking With No Sidewalk, In-ground Sprinklers System Front Yard. Steps to Public Transit & Observatory Park. Close to Supermarkets, Restaurants, Shopping, Golf, Church, Hwy 404 & 407. Water Softener, Humidifier, HRV, Security System, AC, In-Ceiling Speakers. High Ranking Schools **Bayview Secondary School**Richmond Hill Montessori Private School**Sixteenth Ave Public School. Don's Miss This Lovely Home! (id:50886)
RE/MAX Atrium Home Realty
19 - 8038 Yonge Street
Vaughan, Ontario
Location, Location, Location! Super clean and well maintained Executive Townhome located in Quiet Enclave in Olde Thornhill. Easy access to Hwy 407, public transit & planned Metrolinx subway extension. Walk to shopping, pharmacy, Thornhill Golf Club and other amenities. Mature trees & quiet northwest facing deck provides perfect setting for those family B.B.Q.s on summer afternoons! Smoke free, pet free home includes: hardwood flooring throughout living areas and bedrooms, skylight, extra large kitchen with lots of counter space, stainless appliances, raised breakfast bar overlooking family room with corner fireplace. Perfect rooms for entertaining your friends and family. The open concept Loft overlooks spacious Primary Bedroom with lots of natural light enhanced by skylight and soaring 15 foot cathedral ceiling. Entertaining is easy here with plenty of room to park in your private 2 car garage plus 2 car driveway parking and visitor parking. Book a private viewing today! Carefree living includes all landscaping, snowplowing (including your steps and driveway), window washing, eavestrough cleaning, outside painting, sprinklers, holiday lights, site management, and repair/replacement to: road, roof, windows, brickwork and steps, garage doors, balconies, outside window washing, eavestrough, skylights, fence, etc. **EXTRAS** Stainless Fridge, Gas Stove, Microwave/fan, Dishwasher, Washer, Dryer, Window coverings, All Electrical light fixtures, Garage Door Opener operates with phone app, Basic Cable TV & Internet included in maintenance fee. (id:50886)
Intercity Realty Inc.
B619 - 3429 Sheppard Avenue E
Toronto, Ontario
Brand-New 1 Bedroom Condo Unit in Garden Series, Located in Highly Desirable Warden & Sheppard Area! High Level, 9ft Ceiling, Unobstructed South View With A Big Balcony; Floor To Ceiling Windows for Both Living Room and Bedroom. Open Concept Layout, Premium Laminate Flooring Throughout. Modern Kitchen with Stainless-Steel Appliances. Close to Major Highways (401, 404, and DVP), Minutes away from Fairview Mall and Scarborough Town Centre, Shopping, Groceries, Restaurants. East Access to UTSC, York, Seneca. (id:50886)
Exp Realty
89 Mccowan Road
Toronto, Ontario
Welcome to 89 McCowan Rd, a 3+3 bedroom, 3 washroom, 2 laundry, bungalow featuring newer hardwood floors in a fantastic location. Enjoy access to the rear sundeck from the master bedroom and a side entrance leading to a high basement. Just steps away from TTC, Go Train, shopping, and the well-known RH King High School. This is a great opportunity for first-time buyers or investors. (id:50886)
Right At Home Realty

