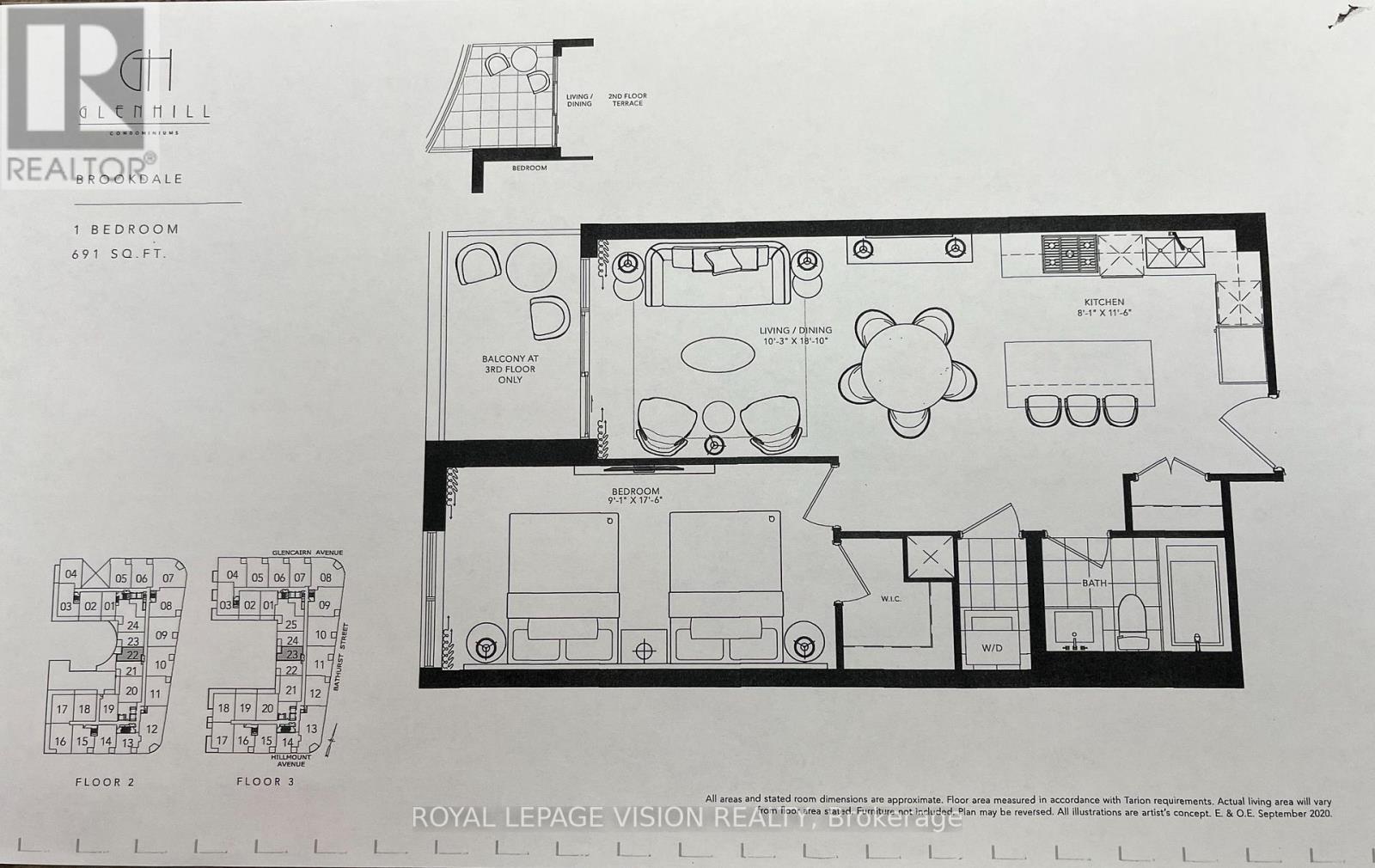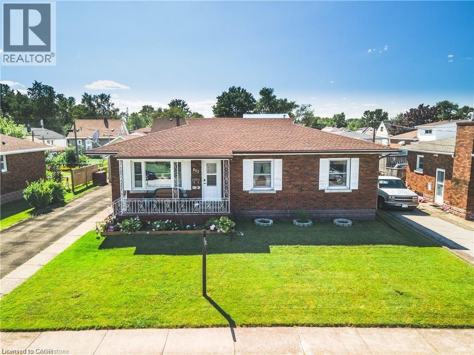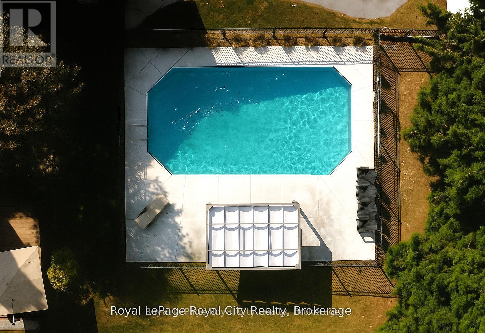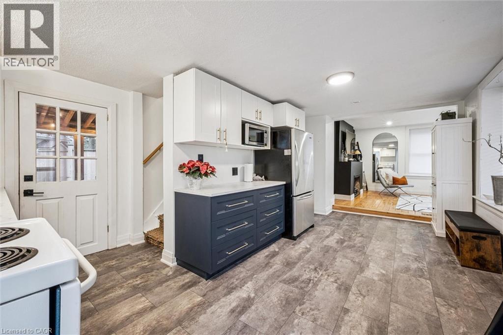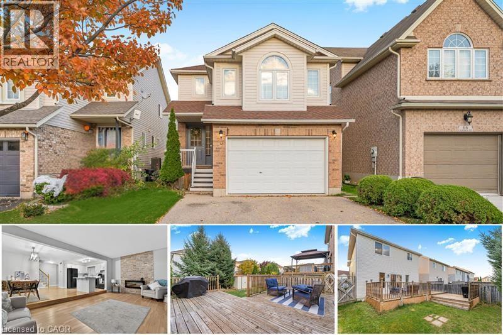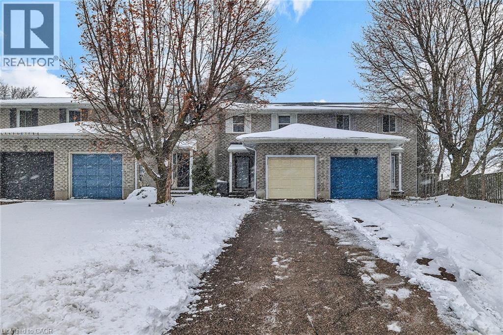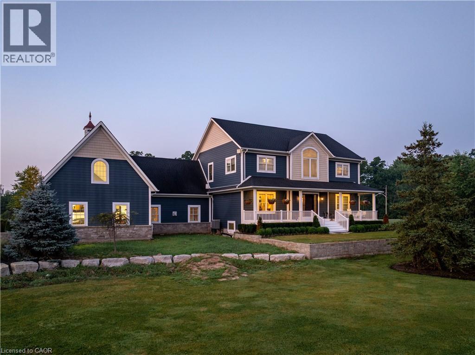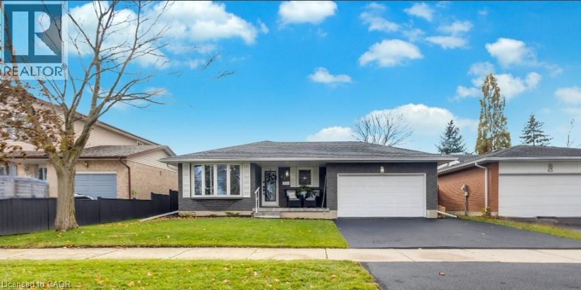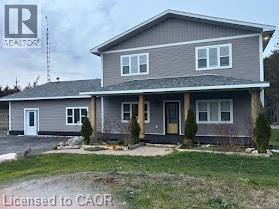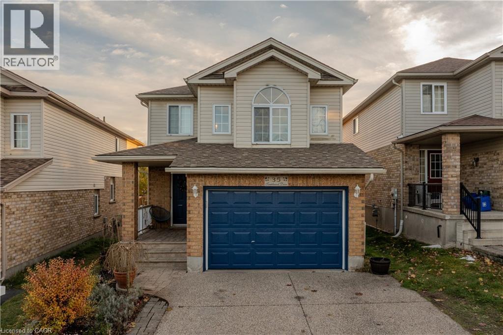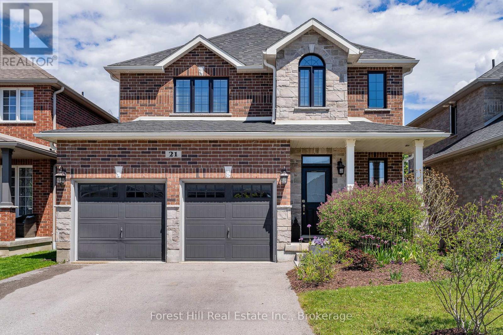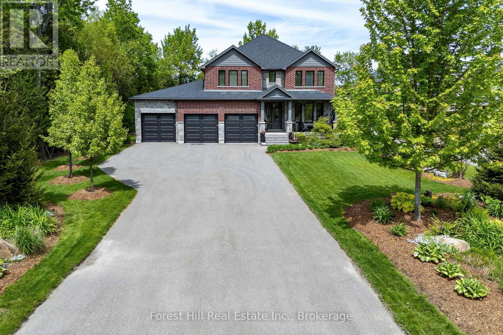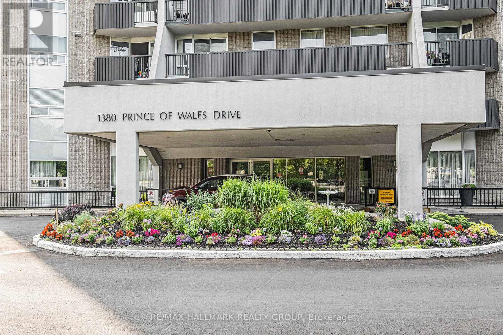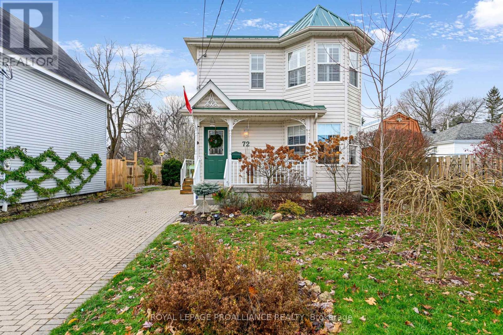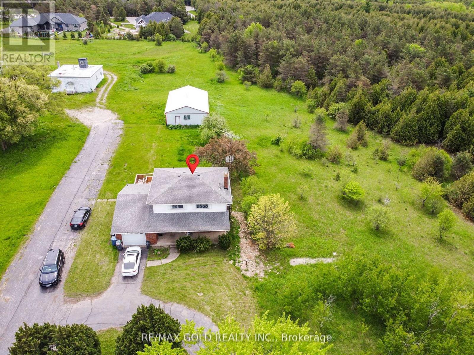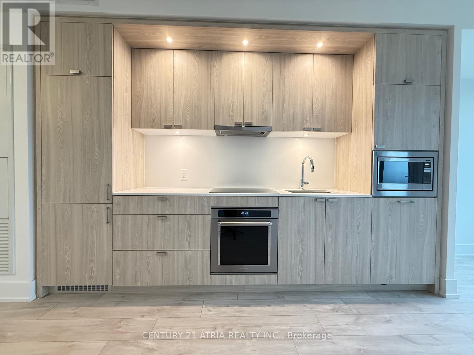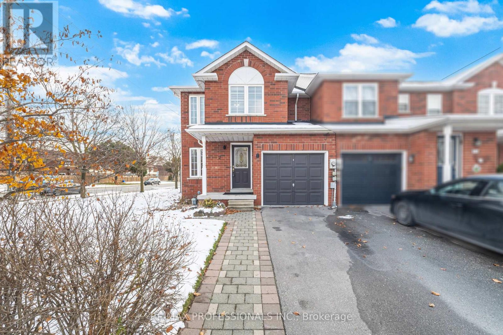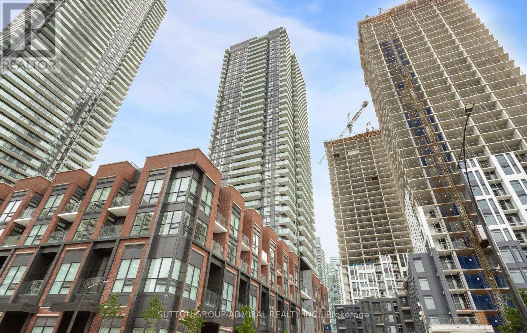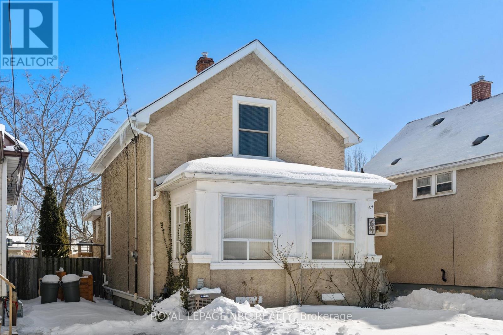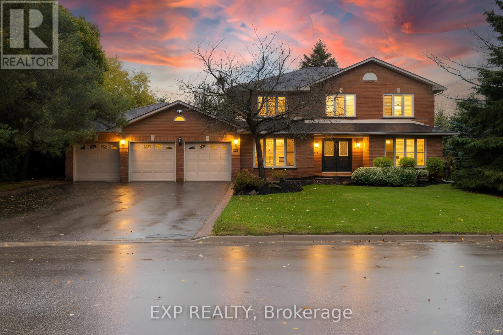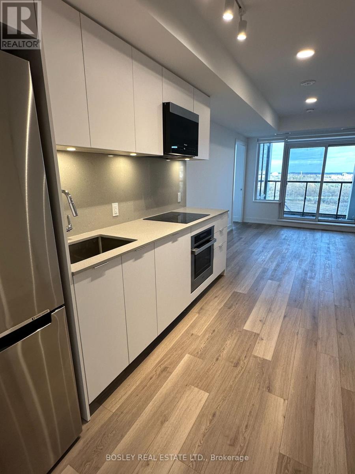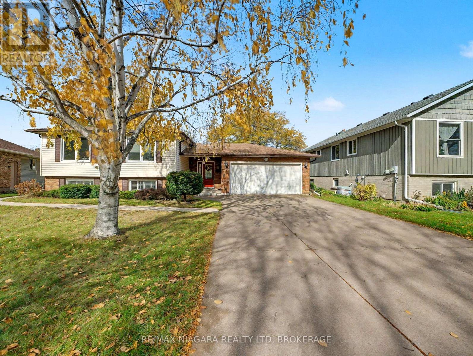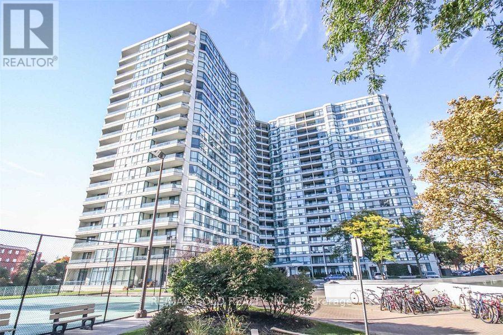328 - 505 Glencairn Avenue
Toronto, Ontario
Live at one of the most luxurious buildings in Toronto managed by The Forest Hill Group. Sunset West views new never lived in One bedroom 691 sq ft per builders floorplan plus balcony with BBQ gas hookup, one locker ( no parking ), all engineered hardwood / ceramic / porcelain and marble floors no carpet, marble heated floors and tub wall tile in washroom, stone counters, upgraded kitchen cabinets, upgraded Miele Appliances. Next door to Bialik Hebrew Day School and Synagogue, building and amenities under construction to be completed in Spring 2026, 23 room hotel on site ( $ fee ), 24 hr room service ( $ fee ), restaurant ( $ fee ) and other ground floor retail - to be completed by end of 2026, Linear park from Glencairn to Hillmount - due in 2027. Landlord will consider longer than 1 year lease term. (id:50886)
Royal LePage Vision Realty
662 Harriet Street
Welland, Ontario
Discover comfort and space in this beautifully maintained detached bungalow in Welland’s sought-after Lincoln/Crowland neighborhood. Situated on a generous 65’ lot, this home offers over 2,000 sq. ft. of versatile living space, perfect for families or those needing extra room to grow. The main level features a bright open-concept living and dining area, 3 spacious bedrooms, and a full bath, ideal for everyday living and entertaining. The fully finished basement, with a private separate entrance, includes a second kitchen, a cozy rec room with fireplace, an additional bedroom, another bathroom, and private in-unit laundry. Step outside to enjoy a fully fenced backyard with green space, a large deck, and a built-in portico bar, great for summer gatherings and relaxing weekends. A single detached garage plus parking for up to four more vehicles adds convenience. This home blends space, flexibility, and charm in one of Welland’s most desirable neighborhoods. A must-see! Tenants will be responsible for all utilities and the hot water tank rental. Will need rental application with references, proof of employment & income and previous rent payments, full credit report not just the score, ID's and deposit. (id:50886)
Keller Williams Edge Realty
20 Fox Run Drive
Puslinch, Ontario
Set high on a hill and surrounded by mature trees and backing onto parkland, this extraordinary residence offers the ultimate in privacy & sophistication. A classic, timeless exterior, perfectly situated in Fox Run Estates, one of the area's most coveted estate communities. Over 7300 sq ft of finished living space, it effortlessly blends elegance, comfort, design, and a touch of pizzazz. Magnificently located within minutes of all amenities as well as major transportation arteries, and yet a peaceful tranquil setting. Step inside and prepare to be impressed. The grand foyer boasting rich walnut flooring is flanked by a handsome home office on one side and an elegant formal dining room on the other - perfect for hosting special occasions. The private primary wing is a true retreat, complete with a newly renovated spa-like ensuite, a custom walk-in closet with Birdseye Maple cabinetry, and a private deck leading to a hot tub - the perfect spot to unwind at day's end. The state-of-the-art Downsview kitchen is a chef's dream, featuring an enormous granite island and abundant workspace for multiple cooks to collaborate in style. The bright breakfast area enjoys scenic countryside views, while the adjacent 2 storey sitting area offers a sunny sanctuary. This wing also provides access to a private front courtyard, a second main-floor powder room, laundry room and 3 car garage, along with convenient access to the rear yard and pool area. At the heart of the home, the family room is defined by a granite faced gas fireplace. Custom cabinetry houses an entertainment centre and French doors lead to an expansive rear deck overlooking the pool - a seamless blend of indoor and outdoor living. Upstairs, 2 bedrooms share a full Jack & Jill bath Third bedroom features its own private ensuite. Prepare to be dazzled once again on the lower level, where a recent renovation has transformed the space into an entertainer's dream. (id:50886)
Royal LePage Royal City Realty
20 Bergey Street
Cambridge, Ontario
Looking for the perfect starter home in downtown Hespeler? This beautiful century home w/loft is priced competitively to many condos, but comes with the perks of a single-family home including a private backyard and dry basement storage. The kitchen is re-modeled with newer cabinetry, counters, sink, and flooring. The living room has vintage pine flooring with a modern black accent wall and built-in fireplace w/mantle. Upstairs you’ll find more pine flooring in the cozy bedroom and den (which can easily be transformed into another bedroom). The bathroom has been updated with a walk-in tiled shower and heated flooring! Downstairs provides an adequate laundry area (washer/dryer) and ample storage. Step into the private fully-fenced backyard with poured concrete sitting area, covered roof, and turf grass for minimal maintenance. Just a stroll away from downtown picturesque Hespeler with easy access to the 401, central to Cambridge, Guelph and Kitchener. All electrical updated, gas furnace and newer A/C, Ecobee, water softener (2024), water heater (rented – 2024), kitchen flooring (2025). Not holding offers! (id:50886)
Exp Realty (Team Branch)
70 Cannes Street
Kitchener, Ontario
Welcome to 70 Cannes Street, Kitchener: Beautifully maintained detached home, Sun-Filled house in the heart of Huron Park, one of Kitchener’s most sought-after family neighborhoods. From the moment you arrive, you’ll be impressed by the lush landscaping, spacious 3-car parking: 1.5-car garage with double driveway. Inside, the carpet-free home features luxury laminate flooring on the main level and hardwood upstairs, creating an elegant and seamless flow. The modern kitchen is upgraded with crisp white cabinetry stocked with appliances (including a newer fridge), subway tile backsplash, plenty of storage and a center island. The adjacent dining area and bright living room, with a wall of windows, make entertaining and family gatherings effortless. A 2-piece powder room and garage access complete the main level. Upstairs, a grand family room with high ceilings offers a versatile space for hosting, working from home or even converting into a fourth bedroom. This level includes three spacious bedrooms, all with generous closets. The Jack-and-Jill bathroom is well-maintained, featuring a shower-tub combo, while the primary suite is a luxurious retreat with a walk-in closet. The fully finished basement features a separate entrance, kitchenette set-up, 3-piece bathroom and a spacious layout, ideal for large families, guests, Airbnb potential, or a future duplex. Outside, enjoy a fully fenced backyard with a huge deck, perfect for summer barbecues, family gatherings or playtime for kids and pets. There’s ample green space for gardening enthusiasts. Located in a family-friendly community, this home is surrounded by trails, parks, top-rated schools and offers excellent proximity to shopping, highways and amenities. Every detail has been thoughtfully designed for comfort, making this home truly move-in ready. This is a rare opportunity to own a modern and impeccably maintained home in a prime neighborhood. Don’t miss your chance, book your showing today and make it yours. (id:50886)
RE/MAX Twin City Realty Inc.
301 Clyde Road
Cambridge, Ontario
Welcome to this beautifully renovated freehold townhouse, perfect for first-time home buyers and savvy investors alike. Offering 3+1 bedrooms and 2 bathrooms, the home features a spacious primary bedroom with convenient access to a cheater ensuite 4-pc main bath. Step inside to discover a truly move-in-ready space, updated from top to bottom in 2025. Enjoy brand-new flooring, fresh paint, modern washrooms, a stylish kitchen, upgraded light fixtures, upgraded appliances, and even a new roof. Every detail has been thoughtfully refreshed for comfort and peace of mind. Situated on an impressive 156-ft deep lot, this property provides plenty of outdoor space along with 4 parking spots - three on the driveway and one in the private garage. The fully finished basement adds versatility with an additional bedroom, a cozy recreation area, laundry/storage, and a rough-in for a future bathroom. The main floor offers a functional, seamless layout where the updated kitchen flows into a bright living and dining space. From here, walk out to the huge covered wooden deck overlooking a freshly sodded backyard—perfect for relaxation or entertaining. Conveniently located near transit, highways, shops, schools, and parks, this home also sits close to the serene Shade’s Mill Conservation Area and beach. With downtown Galt’s charming riverside streets just minutes away, you’ll enjoy the best of nature, amenities, and community. Combining modern upgrades, a deep lot, and an unbeatable location, this home offers exceptional comfort and lifestyle with smart investment appeal. Welcome home. (id:50886)
Exp Realty
7804 Schisler Road
Niagara Falls, Ontario
PRIVATE ENTERTAINERS PARADISE … Stunning, CUSTOM-BUILT estate nestled on a uniquely configured property at 7804 Schisler Road, offering OVER 2.5 acres of gorgeous, landscaped grounds. Sitting at the border of Niagara Falls & Welland, there is added convenience of access to amenities in both cities, plus easy access to HWY 406/QEW & new hospital! This impressive 3+2 bedRm, 3 bath family retreat offers more than 3,600 sq ft of beautifully curated living space & is truly an entertainer’s paradise. From the moment you step into the GRAND FOYER w/porcelain-tiled flooring, vaulted ceilings & statement chandelier, you'll feel the quality & care that went into every detail. Glass FRENCH DOORS lead into formal dinRm, while the main floor office w/dual closets adds flexibility of use. Hand scraped hickory hdwd flooring flows throughout, leading to an OPEN CONCEPT kitchen featuring QUARTZ counters, under-cabinet lighting, S/S appliances, gas stove & B/I micro, while a bright livRm w/gas fireplace anchors the room. WALK OUT to OASIS backyard boasting an oversized deck w/BUILT-IN HOT TUB, luxury INGROUND POOL (liner 2024), 2 gazebos & multiple sitting areas, POOL HOUSE w/changeroom & manicured, picture-perfect gardens. SUNKEN FAMILY ROOM w/vaulted ceilings & French patio doors to an arboured patio, 3-pc bath & laundry complete main living area. Upper level features a BONUS LOFT area - perfect for gaming or play. SPACIOUS PRIMARY SUITE offers a custom WALK-IN closet & LUXURIOUS, SPA-LIKE 5-pc ensuite framed by vaulted ceilings. 2 additional bedRms & 4-pc bath. Lower level includes 2 more bedRms, ideal for extended family. With a TRIPLE car garage (separate heat + inside entry), DUAL driveways w/parking for 20+, multiple septic tanks, drilled well for irrigation & 2000-gallon cistern, this property is as practical as it is beautiful. Don’t miss this opportunity to own a multi-functional estate in one of Niagara’s most desirable locations. CLICK ON MULTIMEDIA for video tour & more. (id:50886)
RE/MAX Escarpment Realty Inc.
67 West Acres Crescent
Kitchener, Ontario
Welcome to 67 West Acres Crescent, Kitchener: a home that captures your heart the moment you arrive. Nestled in an amazing, family-friendly neighbourhood, this beautifully maintained backsplit offers lush landscaping and stunning curb appeal. The brand-new rubber driveway (2025) offers durability and easy maintenance. With parking for 4 vehicles (2-car garage + 2 driveway spaces), convenience is built right in. Step inside the welcoming foyer, where thoughtful design begins to unfold. The modern kitchen, equipped with 2025 stainless steel appliances, offers ample cabinetry. Adjacent is the oversized dining area, perfect for hosting family dinners, festive celebrations and memorable meals. A few steps down is the cozy-yet-spacious living room featuring a party-sized layout ideal for large gatherings or family movie nights. The wood-burning fireplace adds charm (note: never used by the owners). This level also includes a convenient 3-pc bathroom and laundry area. All light fixtures were updated in 2025. A few steps up, you’ll find 3 beautifully organized bedrooms. The primary bedroom offers direct access to a 4-pc bathroom, designed in a Jack-and-Jill style. The additional bedrooms are generously sized. The fully finished basement features a huge rec room, along with another bonus room offers flexible use as an office or hobby area. A large crawl space provides exceptional storage. Furnace, Water softener and AC are brand new (2025). Step outside to your private retreat: a fully fenced backyard with a freshly painted fence and a brand-new deck (2025). Whether you’re hosting summer BBQs, gardening or relaxing, this outdoor space is designed for enjoyment and comfort. sump pump and Vinyl siding were replaced in 2025. Located in a safe, family-focused neighbourhood, close to top-rated schools, all major amenities, Minutes to Costco, Boardwalk plaza, Forest Heights Pool, & Highway7/8. This house check all boxes. Book your showing today and make this your forever Home. (id:50886)
RE/MAX Twin City Realty Inc.
0 Forest Lake Road
Joly, Ontario
This is a great opportunity to purchase a newly severed 2.5 acre lot in Joly township close to Forest Lake. Very level and well treed with some huge white pines on the property. There is a hydro easement crossing the front of the property close to the road which will allow for affordable connection. This property is on a year round road just 10 minutes from Sundridge and beautiful Lake Bernard and it's wonderful public beach. There are also many other area lakes nearby as well as OFSC snowmobile trails and many ATV trails are in the area as well. * HST does apply to this transaction and is in addition the the purchase price. There is a new approved entrance onto the subject property. See approval under documents. (id:50886)
Royal LePage Lakes Of Muskoka Realty
2916 Shannonville Road
Tyendinaga, Ontario
PRIVACY PRIVACY PRIVACY ON APPROX 12 ACRES. THIS HOME OFFERS AMAZING MODERN FEATURES. THIS HOME IS AN IDEAL FOR RAISING YOUR FAMILY AND ENTERTAINING. (id:50886)
RE/MAX Twin City Realty Inc.
35 Templewood Drive
Kitchener, Ontario
*WALKOUT BASEMENT* Welcome to 35 Templewood Dr, Kitchener - this beautiful family-friendly home is located in the highly desirable Brigadoon neighborhood. This home offers over 2,465 sq ft of finished living space, including a fully finished WALKOUT BASEMENT - perfect for first-time home buyers, large families, or investors seeking strong income potential. You will notice the great curb appeal right away, with a STAMPED CONCRETE PORCH, 1.5 car garage, and parking for two additional vehicles on the exposed aggregate CONCRETE driveway. A welcoming front porch leads into an OPEN-CONCEPT MAIN FLOOR with a bright living and dining area and a durable LAMINATE flooring throughout. The UPDATED KITCHEN is a true highlight, featuring a center island, QUARTZ countertops, modern backsplash, and stainless steel appliances — ideal for family meals or entertaining guests. The living area opens to a spacious UPPER DECK with a gas BBQ line, creating the perfect space for outdoor gatherings. Additional main floor features include a powder room, convenient laundry area, and direct access to the garage. Upstairs, you will find a comfortable FAMILY ROOM with a gas fireplace and three generously sized bedrooms. The primary bedroom includes a WALK-IN CLOSET and a 4-piece ensuite featuring a CORNER SOAKER TUB and SEPARATE STANDING SHOWER. The fully finished WALKOUT BASEMENT adds even more versatility, spacious recreation room with POT LIGHTS, oversized windows, direct access to a lower-level STONE PATIO and beautifully LANDSCAPED FENCED YARD. It’s an ideal setup for entertaining, extended family living, or a potential IN-LAW SUITE. Recent updates includes: Roof shingles(2022), Furnace(2020), Heat pump(2024), Washer/Dryer(2024), Fridge(2020), Stove(2020), Dishwasher(2020), Microwave(2021). Enjoy nearby walking trails, excellent schools, parks, and convenient shopping — all within minutes. Don't miss the chance to call this exceptional property your home - book your private showing today! (id:50886)
Exp Realty
21 Marta Crescent
Barrie, Ontario
Charming Family Home with original owners in the Heart of South Barrie. Nestled on an idyllic street in avibrant, family-friendly South Barrie neighbourhood, this stunning all-brick-and-stone home is a rare gem.Just steps from top-rated Catholic and public elementary schools, this location is perfect for growing families seeking convenience and community. Step inside to discover a bright and airy open-concept main floor, bathed in natural light with gleaming hardwood floors and an abundance of clever storage solutions.The seamless flow between the living, dining, and kitchen areas creates an inviting space perfect for entertaining or cozy family nights. The luxuriously finished bathroom is a spa-inspired retreat, boasting high-end fixtures and meticulous attention to detail. Upstairs, three well-appointed bedrooms offer ample space for rest and relaxation. The fully finished walk-out-basement, provides endless possibilities as a home theater, playroom, or private office. Outside offers established shrubs and charming garden which creates a welcoming curb appeal, while the backyards towering trees form a serene, green retreat. Enjoy summer barbecues or tranquil evenings on the expansive large deck, perfect for creating lasting memories. (id:50886)
Forest Hill Real Estate Inc.
155 Glenlake Boulevard
Collingwood, Ontario
Welcome to your dream home, a breathtaking 4-bedroom, 4.5-bathroom, two-story masterpiece built in 2019, designed for unparalleled luxury and comfort. Nestled in a serene setting, this residence boasts stunning curb appeal with professionally landscaped grounds and evergreen trees ensuring backyard privacy. The expansive composite deck and charming outdoor wood burning fire bowl, surrounded by lush landscaping, create an idyllic space for relaxation and entertaining. Step inside to a light-filled, open-concept main level featuring gleaming hardwood floors and a cozy natural gas fireplace in the living room, perfect for gathering with loved ones. The chef-inspired kitchen is a culinary haven, equipped with high-end appliances, sleek Cambria quartz countertops, a scullery with additional storage and sink, and premium light fixtures that elevate the ambiance. Convenience abounds with a beautifully finished main-level laundry room boasting wall-to-wall built-ins and a central vacuum system for effortless cleaning. Upstairs, hardwood floors flow through the hallway and into the primary bedroom, a true sanctuary with an oversized walk-in closet and a luxurious 5-piece ensuite bathroom, complete with a soaker tub and glass-surround walk-in shower. All four bedrooms are generously sized, with a large shared bathroom featuring a double-sink vanity and tub-shower combo, while the second bedroom enjoys its own ensuite with a spacious vanity and shower-tub combo. The fully finished basement, with durable luxury vinyl plank flooring, is an entertainers delight, offering a kitchenette, a full bathroom, a versatile living space, and a home gym area. This home also includes a 3.5 car garage with natural gas heating for year-round comfort. With every detail meticulously crafted, from the central vacuum system to the sophisticated design, this property blends modern elegance with unmatched functionality. Don't miss your chance to own this extraordinary home . (id:50886)
Forest Hill Real Estate Inc.
1005 - 1380 Prince Of Wales Drive
Ottawa, Ontario
LOCATION, LOCATION! Beautifully updated 2 bedroom, 1 bathroom condo with 1 underground parking spot and in-unit storage in the pet-friendly 'Chateau Royale' is your chance to live in the sought after Mooneys Bay/Hogs Back community. Located on the 10th floor, this spacious, well laid out freshly painted condo with updated laminate flooring throughout features an open concept kitchen/living/dining room, quartz countertop island, stainless-steel appliances and plenty of cupboard space. Off the living room you will find a private balcony with room for a table and chairs to enjoy panoramic south and east views over Mooneys Bay. Leading from the living space are two good-sized bedrooms with ample closet space and a recently updated bathroom. An added bonus is the large and very convenient in-unit storage room. Amenities include an indoor swimming pool with changeroom and sauna, library, party room, laundry room and parking garage with bicycle storage. This well-maintained, human and pet friendly building, is walking distance to shops, groceries, restaurants, parks, bike and walking paths, Mooneys Bay Beach, Carleton University, the Rideau Canal and only a short drive/bus ride to Algonquin college, Ottawa University and downtown. This condo has it all! Dont miss your chance to live in a great building close to everything you need! (id:50886)
RE/MAX Hallmark Realty Group
72 Beecher Street
Brockville, Ontario
Welcome to 72 Beecher Street, a beautifully crafted Victorian-era replica that captures the timeless elegance of Brockville's historic architecture while offering the comfort and efficiency of modern construction. Built in 2004, this property delivers the charm of a century home-without the century-home maintenance, making it a rare opportunity in one of Brockville's most central neighbourhoods. Ideally located just steps from Downtown Brockville and only a short walk to the St. Lawrence River, parks, restaurants, shops, and the waterfront walking trail, this home offers the exceptional walkability and lifestyle that residents love about living in the city's core. Inside, the home features tall ceilings that create a bright and spacious atmosphere throughout. The layout includes three bedrooms and 1.5 bathrooms, with the main bathroom offering direct access to the primary bedroom, which also includes a generous walk-in closet. The high, open basement provides excellent potential for future finishing, allowing for additional living space such as a family room, home office, or hobby area. Significant updates in recent years enhance both comfort and value, including a three-season sun porch, high efficiency gas furnace, central air conditioning, metal roof, and updated railings. The exterior features a fenced yard, perfect for children or pets, along with an attractive interlock brick driveway that adds to the home's curb appeal and offers ample parking. All major appliances are included for added convenience. This property has also been pre-inspected, offering peace of mind and transparency to prospective buyers. Combining historic charm, modern amenities, and an unbeatable walkable location, this property is an exceptional find in the heart of Brockville. 24 Hour Irrevocable on all offers. (id:50886)
Royal LePage Proalliance Realty
769 Stone Road E
Guelph, Ontario
Good Future Potential. This rare five bedroom home with three auxiliary buildings is nestled on ashy of 4 acre property that features beautiful, mature towering trees and is the perfect location for those wanting a quiet, peaceful home oasis. Conveniently located minutes away from the 401,restaurants, the cinema and shopping, hiking trails, schools, entertainment etc. You can also enjoy this nightly view from your front covered porch, while enjoying a passing summer breeze. This main floor has bed room and 3 piece washroom. This property has everything you need and more, including more parking than you can count (20+ spaces), a 50 x 30 7-stall horse barn with tack room, a second, even larger 10-stall horse barn with tack room and second story hay storage, and a large 36x 41 auxiliary building making this the perfect property for you! (id:50886)
RE/MAX Gold Realty Inc.
225 - 259 The Kingsway
Toronto, Ontario
*PARKING & LOCKER Included* A brand-new residence offering timeless design and luxury amenities. Just 6 km from 401 and renovated Humbertown Shopping Centre across the street - featuring Loblaws, LCBO, Nail spa, Flower shop and more. Residents enjoy an unmatched lifestyle with indoor amenities including a swimming pool, a whirlpool, a sauna, a fully equipped fitness centre, yoga studio, guest suites, and elegant entertaining spaces such as a party room and dining room with terrace. Outdoor amenities feature a beautifully landscaped private terrace and English garden courtyard, rooftop dining and BBQ areas. Close to Top schools, parks, transit, and only minutes from downtown Toronto and Pearson Airport. (id:50886)
Century 21 Atria Realty Inc.
2 Dawson Crescent
Milton, Ontario
Beautiful freehold end-unit townhouse with standout curb appeal in sought-after Bronte Meadows! From the moment you step inside, the bright, airy atmosphere welcomes you in. The open-concept living and dining area is finished with California shutters and features a walkout to the back deck, perfect for seamless indoor/outdoor living.The thoughtfully designed galley kitchen offers excellent efficiency, complete with stainless steel appliances and a clean, modern layout. The main floor features hardwood flooring in the living/dining area and ceramic tile in the entryway and kitchen, making day-to-day upkeep easy. California shutters continue throughout both the main and second floors, providing a cohesive, stylish look. Upstairs, you'll find three well-sized bedrooms and a 4-piece bathroom. The primary bedroom includes multiple windows that fill the space with natural light, along with a large walk-in closet. The additional bedrooms each feature their own windows, making them warm, inviting spaces. The finished basement offers a versatile recreation area, ideal for a family room, home gym, office or play space, allowing you to truly customize it to your needs. The home's thoughtful design extends to the fully fenced, private backyard. A deck off the main level leads down to a beautiful patio, perfect for entertaining or enjoying your morning coffee. A second patio area provides the ideal setup for separate dining and lounging spaces. There's still plenty of green lawn to enjoy, creating a peaceful, balanced outdoor retreat. Don't miss this amazing, well-maintained, and tastefully updated end-unit townhome! A small annual fee of approximately $150 covers insurance and maintenance for the community berm (a small outdoor park). (id:50886)
RE/MAX Professionals Inc.
1808 - 4130 Parkside Village Drive
Mississauga, Ontario
Modern Studio Living at Avia 2 - Brand New & Never Occupied!Welcome to this stylish bachelor suite in the highly sought-after Avia 2 residence, located in the heart of Mississauga's vibrant City Centre. Featuring a smart open-concept layout with sleek laminate flooring, modern finishes, and floor-to-ceiling windows, this bright space offers comfort and efficiency. Enjoy a full contemporary kitchen with built-in appliances, quartz countertops, and a functional design perfect for urban living. Relax on the private balcony and take in open southeast city views.Built by Amacon, this newly completed building offers top-tier amenities and an unbeatable location - steps to Square One, Sheridan College, shops, cafes, parks, transit, and minutes to Hwy 403. A perfect choice for professionals, students, or anyone seeking convenience and modern living. (id:50886)
Sutton Group-Admiral Realty Inc.
64 Haynes Avenue
St. Catharines, Ontario
Need a 3rd Bedroom? You can use one of the primary rooms as a 3rd bedroom and still have lots of living space. This affordable stucco 1 1/2 storey home has a large backyard, covered rear entry & an enclosed front veranda. This home has a newer 3 piece bathroom upstairs close to the 2 spacious bedrooms. The main level has a living room, dining room, dinette, kitchen and bathroom. Lots of room on the main floor to make a main floor laundry. The rear yard is mostly fenced with a shed, detached garage and large deck. Private single driveway easily holds 3 vehicles. Lovely municipal park with play equipment can be seen from the house. Easy access to the highway, parks, shopping & walking distance to the bus service. Ready for immediate occupancy. Some features are: Roof shingles 2011, central air unit 2021, gas furnace 2007, replacement Windows 2015-2016, 4 appliances included. (id:50886)
Royal LePage NRC Realty
35 Dennis Drive
King, Ontario
Welcome To 35 Dennis Drive, King City - An Exceptional Opportunity In One Of King Township's Most Prestigious And Picturesque Neighbourhoods. Set On A Premium Lot Surrounded By Stately Custom Homes, This Charming Residence Offers Timeless Appeal With Newly Painted Interiors And Designer-Selected Light Fixtures That Bring A Fresh, Elevated Aesthetic Throughout. While The Existing Home Offers Comfortable, Well-Maintained Living, The True Potential Lies In The Land Itself. This Is A Rare Chance To Design And Build Your Dream Estate In An Exclusive Pocket Of King City - Where Privacy, Elegance, And Architectural Excellence Define The Landscape. Whether You Envision A Modern Masterpiece Or A Classic Chateau, The Canvas Is Yours To Create Something Extraordinary. Step Outside And Discover The Charm Of King City Living. Walk To The Roost Café For Your Morning Espresso, Enjoy Fine Dining At Locale Or The Iconic Hogan's Inn, Or Explore Boutique Shopping Just Minutes Away. Commuters Will Appreciate The Close Proximity To King GO Station And Hwy 400, Offering Easy Access To Downtown Toronto In Under An Hour. An Unparalleled Opportunity To Reside, Renovate, Or Rebuild In One Of The GTA's Most Coveted Communities. The Future Of Luxury Starts Here! (id:50886)
Exp Realty
1609 - 9 Clegg Road
Markham, Ontario
Live your best life in the fabulous Vendome Condo complex, unsurpassed amenities to cater to all your different activities. North facing unit with unobstructed view, split bedroom plan with 2 bathrooms, upgraded vinyl flooring and light fixtures, high quality built-in appliances, induction cook-top, huge balcony, unit comes with locker and parking, bike racks available (no charge), amenities galore: fitness centre, multi-use gym, yoga studio, media room (under construction), private dining & huge party room, kids play room (under construction), library & work stations, guest suites, visitors parking. Supreme location, minutes drive to 407 & Go train, walking distance to Markham transit, walking distance to retail shops, Unionville High School, Close to Seneca College & York Campus. Note: Tenant pays all utilities. Utilities are through Power-Stream (subsidiary of Alectra) tenant must get tenants liability insurance, min. 2 million. (id:50886)
Bosley Real Estate Ltd.
6753 Buckingham Drive
Niagara Falls, Ontario
Welcome to 6753 Buckingham Drive, Niagara Falls. This immaculate raised bungalow offers the ideal set-up for multi-generational living or an excellent income opportunity. Located in a quiet south end location, close to fantastic schools, Mcbain Center, Costco and more. Main floor features large living room, dining room, large eat-in kitchen, 3 spacious bedrooms and updated bathroom. R2 Zoning allows legal basement apartment. Separate side entrance leads to a fully enclosed 1-bedroom apartment. The raised bungalow design allows for extra light throughout the lower level. Features nice sized living room, dining room, 1 bedroom, 3pc bath, laundry and storage. Private yard with no rear neighbours and double car garage complete the picture. This is a must see, call for a private showing. (id:50886)
RE/MAX Niagara Realty Ltd
1701 - 4725 Sheppard Avenue E
Toronto, Ontario
Beautiful, Spacious and Sunlight Filled 1+1 Bedroom Condo, Boasting approx 1000 Sq Ft of living space. This Immaculate Unit Features a Recently Updated Bathroom, Complete with new Drywall, as well as New Flooring and newer Paint Throughout. Enjoy the Convenience of two Included Parking spaces, Bell Fiber Internet and Cable Included. Located in a Vibrant Neighbourhood, You'll Have access to Multiple Amenities nearby, enhancing your lifestyle. Don't miss this exceptional opportunity to live in a well-maintained condo in a Prime Location! (id:50886)
RE/MAX Gold Realty Inc.

