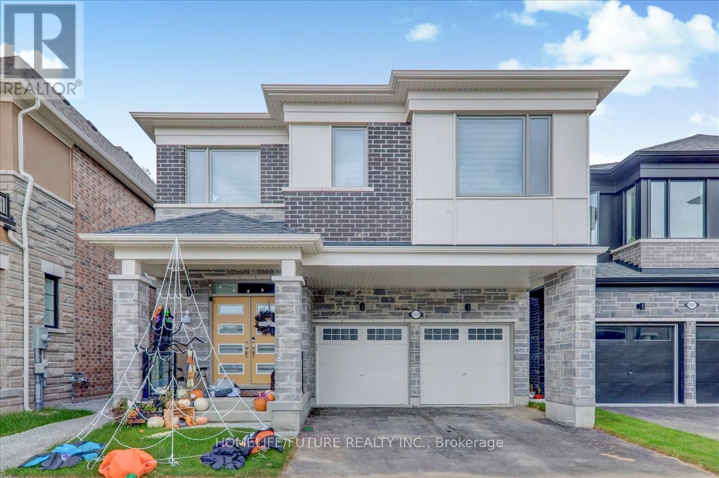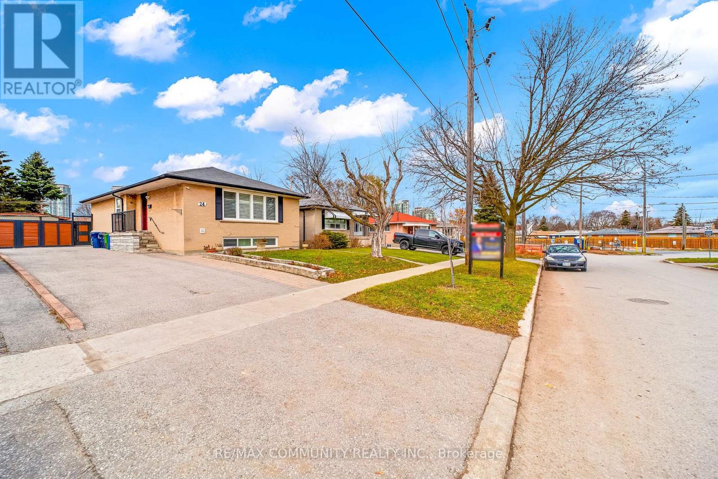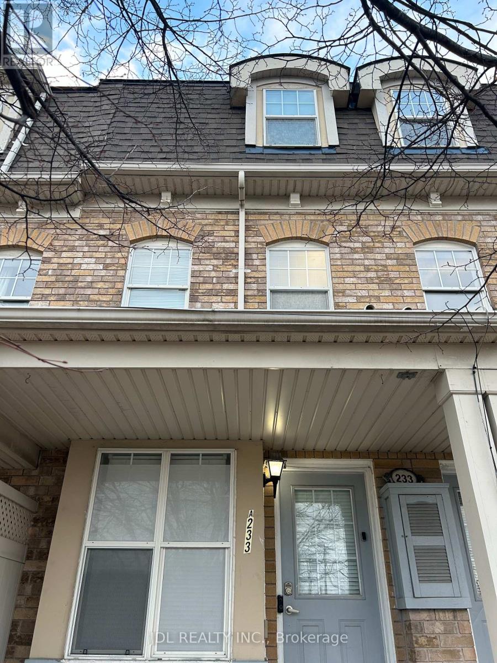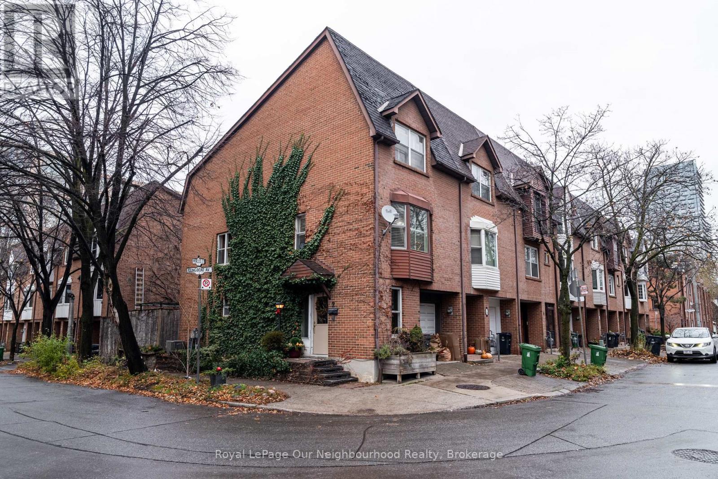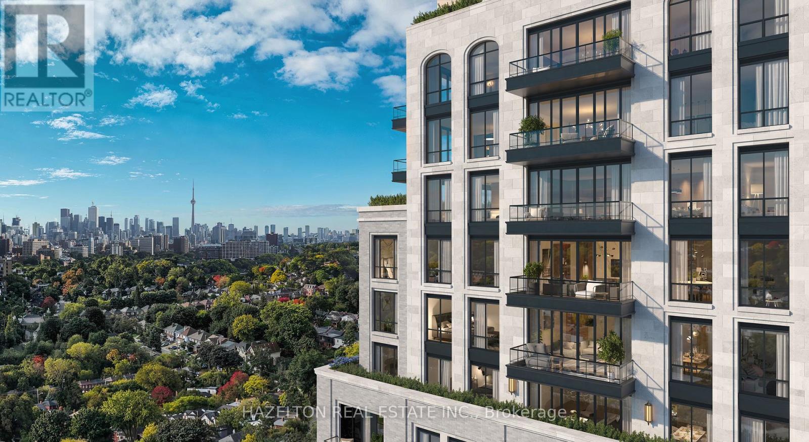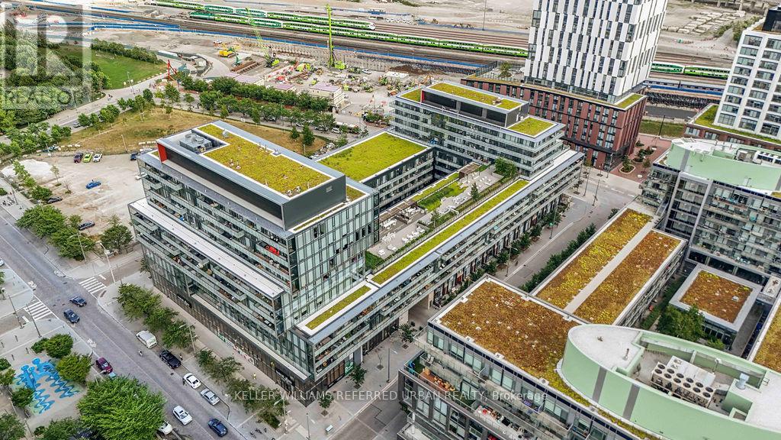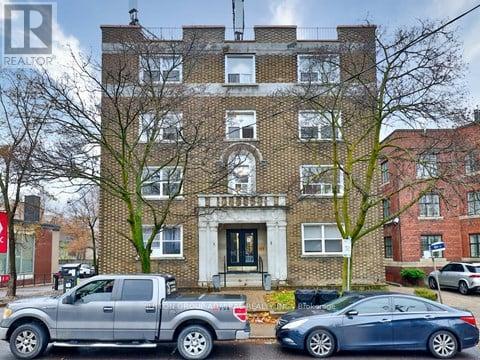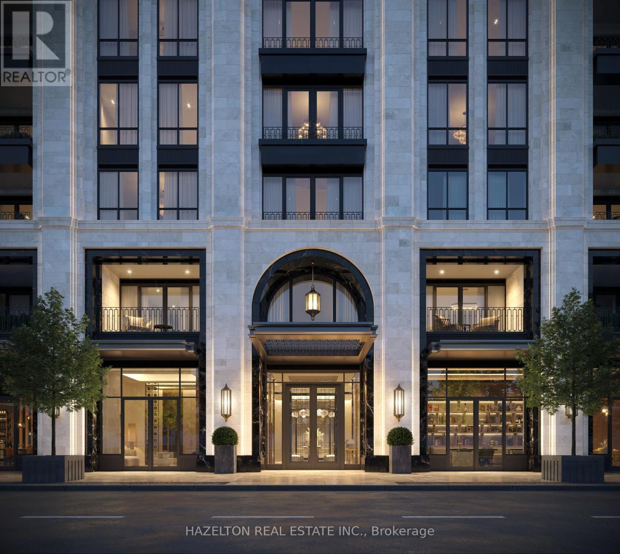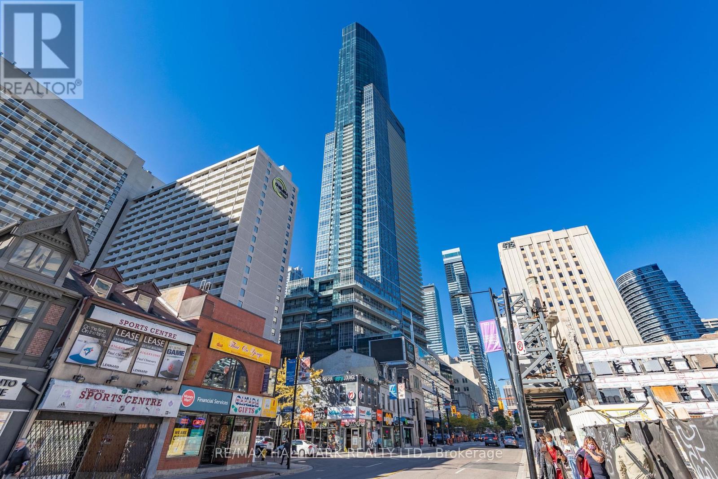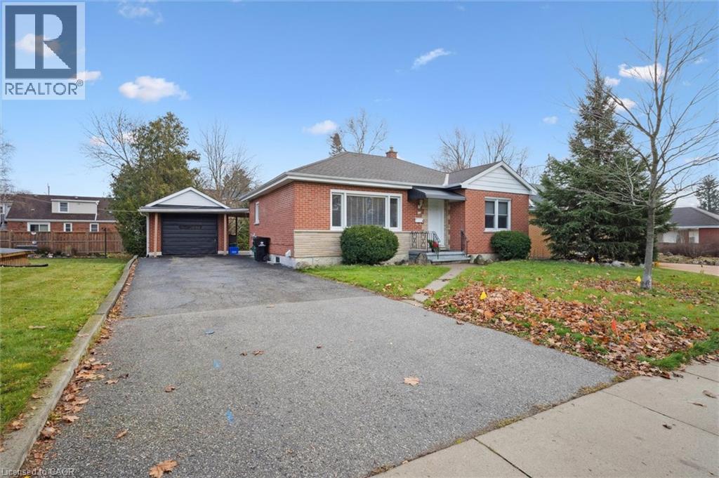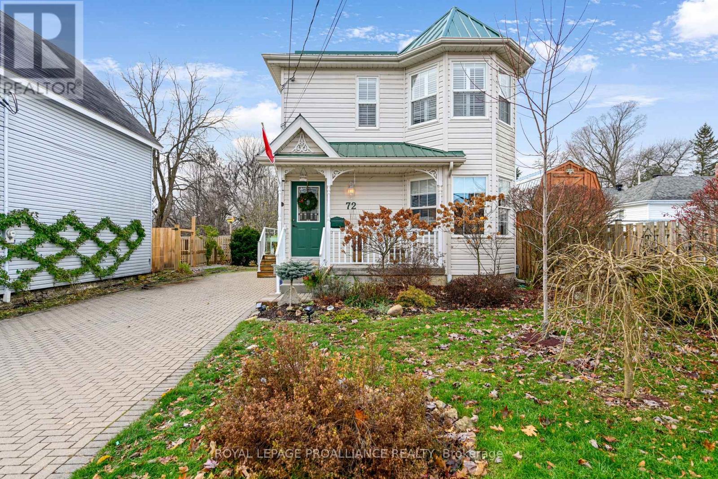2959 Heartwood Lane
Pickering, Ontario
Wow!! WALKOUT BASEMENT. Excellent Layout With Open Concept Living Room & Dining Room With Wow!! WALKOUT BASEMENT. Excellent Layout With Open Concept Living Room & Dining Room With Open Concept Modern Kitchen, Upgraded Laminate Floors Throughout The Basement. Very Bright Home With Big Double Windows And Excellent Sunlight. Master Bedroom Ensuite Huge Shower & With Closet. Separate Laundry Room, 2 Bedrooms With Closets With 2 Car Parking Much More. Just A Walk To New Community Centre. Just Minutes To Shopping Centers, Hospitals, Wal-Mart, Restaurants, Top Schools, Parks. Just Minutes To Hwy 407 & Hwy 401, YRT, And Much More. (id:50886)
Homelife/future Realty Inc.
24 Hurley Crescent
Toronto, Ontario
A must-see! Welcome to 24 Hurley Cres. A fully upgraded home in the highly sought-after North Bendale community. Sitting on a premium oversized 45x161 lot with stunning curb appeal. A private, extended driveway offers ample parking for up to six cars. This home showcases 3+3 spacious bedrooms and 2 full bathrooms. The main floor offers engineered bamboo hardwood flooring, an open-concept living and dining area filled with natural light from a large bay window and an updated kitchen complete with granite countertops, a central island, and stainless-steel appliances. Three generous bedrooms, each with its own closet and a modern full bathroom complete the main level. Enhanced by crown moulding and California shutters throughout. The fully finished basement (2019) with a separate entrance provides additional living space, featuring a second kitchen, Dinning room, three bedrooms, and a 3-piece bathroom. Step outside to a beautifully landscaped backyard with a beautifully constructed gazebo, interlocking, a fire pit, and a dedicated area for summer vegetation. Perfect for hosting summer barbecues or simply unwinding at the end of the day. This home has been extensively upgraded by the current owner, including a 200-amp electrical panel, attic insulation (2021), hot water tank (2021), hardwood flooring (2019), windows (2019), furnace and A/C (2019), and roof (2015). Located just a short walk to Scarborough Town Centre, this home offers unbeatable convenience near top-rated schools, TTC, the future GO station at STC, the planned subway extension, shopping, hospital, and quick access to Highway 401. With ample space, exceptional upgrades, and a prime location, this Bendale gem is one you won't want to miss. **Check out our virtual tour!** (id:50886)
RE/MAX Community Realty Inc.
233a Rouge River Dr Drive
Toronto, Ontario
Best Deal! Must See! Dream Home! Quite Spacious! Really Bright! Unique Location! Very Close To All Amenities! University, School, Shopping Center, Hospital, TTC, Etc. Please Do Not Miss It! Thank You Very Much! (id:50886)
Jdl Realty Inc.
2 Longboat Avenue
Toronto, Ontario
Step into this freehold townhome perfectly situated between the St. Lawrence Market and the Distillery District. 2 Longboat Avenue boasts the widest lot on the block, offering rare space and privacy in the heart of downtown Toronto. This three-level, corner executive townhome is an ideal family home in the core of the city. A true renovation opportunity, the property features three bedrooms, three bathrooms, and exceptional natural light thanks to its wide corner positioning. The fenced 475 square foot backyard is perfect for entertaining, barbecuing, gardening, or providing a secure play area for children. Located on a quiet, community-focused street, you're just steps from shops, restaurants, grocery stores, transit, parks, and schools - and only a 15-minute walk to Bay Street and the Financial District. Garage parking is included, and you're just minutes away from both the Don Valley Parkway and the Gardiner Expressway for quick, convenient travel across the city. (id:50886)
Royal LePage Our Neighbourhood Realty
15 Kenneth Wood Crescent
Toronto, Ontario
Looking for Female Roommate Only. One Bedroom w/ Private Washroom. Fully Furnished. Shared Kitchen W/ Landlord. Luxury Townhome At Finch & Bayview! Convenient Prestigious Location In North York. Open Concept Living/Dining Room, Hardwood Floors Thru Out. Large Eat-In Kitchen. Close To All Amenities, Ttc At Doorway, Easy Access To 401. Rent Includes All Utilities And Wi-Fi (Bell Fibe)! (id:50886)
Homelife New World Realty Inc.
1202 - 3200 Yonge Street
Toronto, Ontario
The Aston - a new modern classic has arrived in esteemed Lawrence Park! Acclaimed architect Richard Wengle brings his signature timeless elegance to a 15 storey limestone and concrete building, accented by black mullioned windows and graceful arches. One of only 77 spacious residences, Suite 1202 offers nearly 2,100 square feet of refined luxury in a two bedroom plus family room plan with balcony and spectacular panoramic terrace! Impressive details abound, like 10 foot ceilings, a gas fireplace, Miele fitted Irpinia kitchen, an indulgent primary retreat with Brizo fixtures and much more. Enjoy expansive sunny vistas across leafy residential streets with spectacular sunsets from every window, and from both the west facing balcony and 468 SF N/W facing terrace complete with BBQ gas line! Designed by boutique firm StudioHumn with Roche Bobois pieces, amenity spaces are equally impressive from the elegant lobby with valet parking and 24 hour concierge services, to the spectacular rooftop wellness and event facilities including a fitness studio, yoga space, dry sauna, steam room, treatment room, fireside bar lounge, indoor and outdoor dining rooms, catering kitchen, BBQ and lounge terrace. Behind the scenes, geothermal engineering will ensure exceptional energy and cost efficiency long into the future. An EV ready underground parking stall is included, however, The Aston is ideally located adjacent to Lawrence subway station and surrounded by local cafes, grocers, shops, restaurants and services. With this extraordinary level of attention to lifestyle, service and design and set in one of the city's most cherished neighbourhoods, The Aston is destined to become a landmark address in Lawrence Park. (id:50886)
Hazelton Real Estate Inc.
N609 - 35 Rolling Mills Road
Toronto, Ontario
Urban Living Redefined in the Heart of Canary District! Welcome to Suite N609 at 35 Rolling Mills Rd a rare, true 3-bedroom corner unit offering a perfect blend of space, style, and convenience in one of Torontos most vibrant communities. This beautifully designed 980 sq ft suite features soaring 9-ft ceilings, floor-to-ceiling windows, and wide-plank laminate flooring throughout. The open-concept layout is bright and airy, flowing seamlessly to a spacious 95 sq ft balcony with park views, ideal for morning coffee or evening unwinding. Enjoy a modern kitchen, and three generously sized bedrooms, each with large windows and closets, a rare find in condo living. Convenience is at your doorstep with a luxury grocery store and acclaimed restaurant right in the building, and TTC access just steps away. Suite N609 also comes with owned underground parking and a locker. Residents enjoy access to unmatched building amenities, including: State-of-the-art fitness centre, Co-working lounge, Pet wash station, Kids playroom, Expansive 9,000 sq ft terrace with BBQs, dining areas, and a cozy firepit. All this, just minutes from Corktown Common, Distillery District, riverside trails, and downtown Toronto. Don't miss this rare opportunity to own a true 3-bedroom home in a thriving, family-friendly community! (id:50886)
Keller Williams Referred Urban Realty
6 - 464 Spadina Road
Toronto, Ontario
Classic Two Bedroom Apartment In Forest Hill. Located in the desirable midtown area, Great Walking Score To Restaurants, TTC & St Clair West Subway Station, Shops, Schools And Much More! Heat & Water fixed at $150 monthly. Hydro extra. Parking Available $149 Monthly. Photos Taken From A Similar Unit & Not Exact. (id:50886)
Sutton Group-Admiral Realty Inc.
603 - 3200 Yonge Street
Toronto, Ontario
The Aston - a new modern classic has arrived in esteemed Lawrence Park! Acclaimed architect Richard Wengle brings his signature timeless elegance to a 15 storey limestone and concrete building, accented by black mullioned windows and graceful arches. One of only 77 spacious residences, Suite 603 offers over 1,800 square feet of refined luxury in a split two bedroom plus family room layout. Impressive details abound, like 10 foot ceilings, a gas fireplace, Miele fitted Irpinia kitchen, an indulgent primary retreat with Brizo fixtures and much more. Enjoy expansive sunny vistas across leafy residential streets with spectacular sunsets from every window, and from the west facing terrace complete with BBQ gas line! Designed by boutique firm StudioHumn with Roche Bobois pieces, amenity spaces are equally impressive from the elegant lobby with valet parking and 24 hour concierge services, to the spectacular rooftop wellness and event facilities including a fitness studio, yoga space, dry sauna, steam room, treatment room, fireside bar lounge, indoor and outdoor dining rooms, catering kitchen, BBQ and lounge terrace. Behind the scenes, geothermal engineering will ensure exceptional energy and cost efficiency long into the future. An EV ready underground parking stall is included, however, The Aston is ideally located adjacent to Lawrence subway station and surrounded by local cafes, grocers, shops, restaurants and services. With this extraordinary level of attention to lifestyle, service and design and set in one of the city's most cherished neighbourhoods, The Aston is destined to become a landmark address in Lawrence Park. (id:50886)
Hazelton Real Estate Inc.
1703 - 386 Yonge Street
Toronto, Ontario
Fully Furnished. High Demanded Luxury Condo Aura At College Park. Largest & Most Functional One + Den and Two Washrooms Layout; 763 Sq ft With Unobstructed South East View. The Spacious Den can easily serve as a Second Bedroom. 9 ft Floor To Ceiling Windows & 105 Sq ft Balcony. Open Concept Kitchen W/ Granite Counter Top. Direct Access To College Subway. Walking Distance To University of Toronto and Toronto Metropolitan University, Hospitals, Research Centres, Financial District, Dundas Square and Eaton Centre. You will be right in the heart of vibrant neighbourhoods with Grocery Stores, Dining, and Entertainment. (id:50886)
RE/MAX Hallmark Realty Ltd.
29 Scrimger Avenue Unit# Main
Cambridge, Ontario
Welcome to the main level of 29 Scrimger Ave! Rent INCLUSIVE of utilities! This sweet bungalow offers 3 great sized bedrooms, in-suite laundry, a 4 piece bathroom, large bright living room and spacious kitchen complete with stainless steel appliances. With parking for up to 2 cars and access to ultra private backyard space as well as the lovely garden and porch in the front. These amazing landlords are seeing AAA tenants! (id:50886)
RE/MAX Twin City Realty Inc.
72 Beecher Street
Brockville, Ontario
Welcome to 72 Beecher Street, a beautifully crafted Victorian-era replica that captures the timeless elegance of Brockville's historic architecture while offering the comfort and efficiency of modern construction. Built in 2004, this property delivers the charm of a century home-without the century-home maintenance, making it a rare opportunity in one of Brockville's most central neighbourhoods. Ideally located just steps from Downtown Brockville and only a short walk to the St. Lawrence River, parks, restaurants, shops, and the waterfront walking trail, this home offers the exceptional walkability and lifestyle that residents love about living in the city's core. Inside, the home features tall ceilings that create a bright and spacious atmosphere throughout. The layout includes three bedrooms and 1.5 bathrooms, with the main bathroom offering direct access to the primary bedroom, which also includes a generous walk-in closet. The high, open basement provides excellent potential for future finishing, allowing for additional living space such as a family room, home office, or hobby area. Significant updates in recent years enhance both comfort and value, including a three-season sun porch, high efficiency gas furnace, central air conditioning, metal roof, and updated railings. The exterior features a fenced yard, perfect for children or pets, along with an attractive interlock brick driveway that adds to the home's curb appeal and offers ample parking. All major appliances are included for added convenience. This property has also been pre-inspected, offering peace of mind and transparency to prospective buyers. Combining historic charm, modern amenities, and an unbeatable walkable location, this property is an exceptional find in the heart of Brockville. 24 Hour Irrevocable on all offers. (id:50886)
Royal LePage Proalliance Realty

