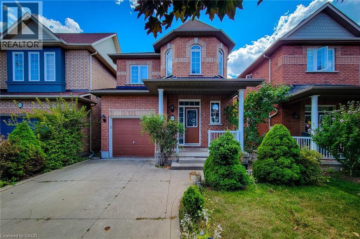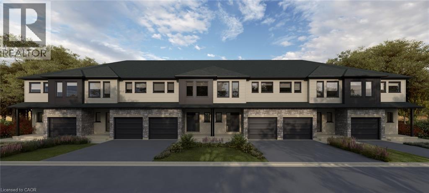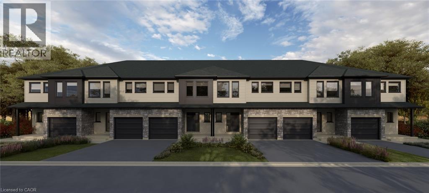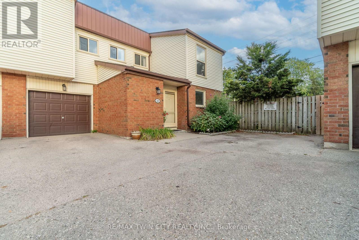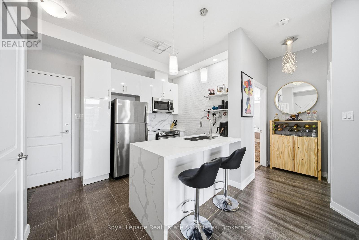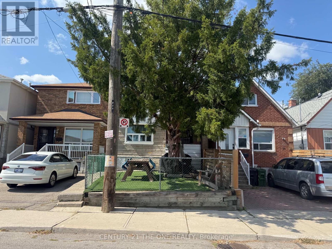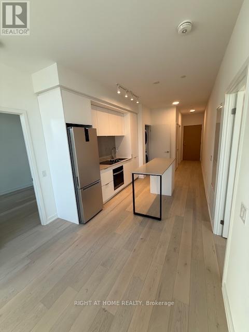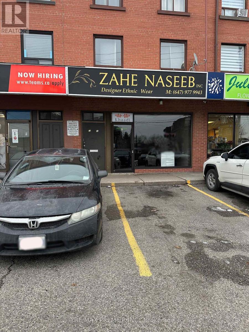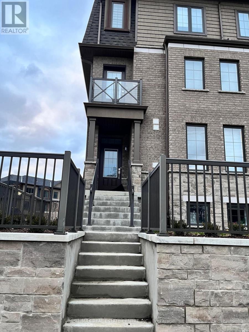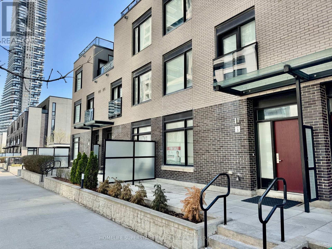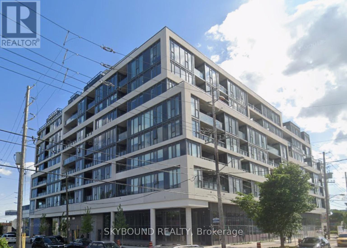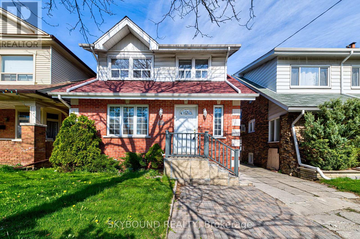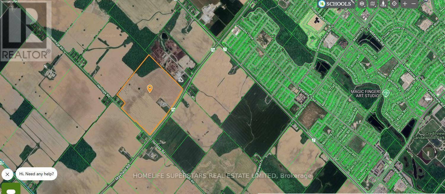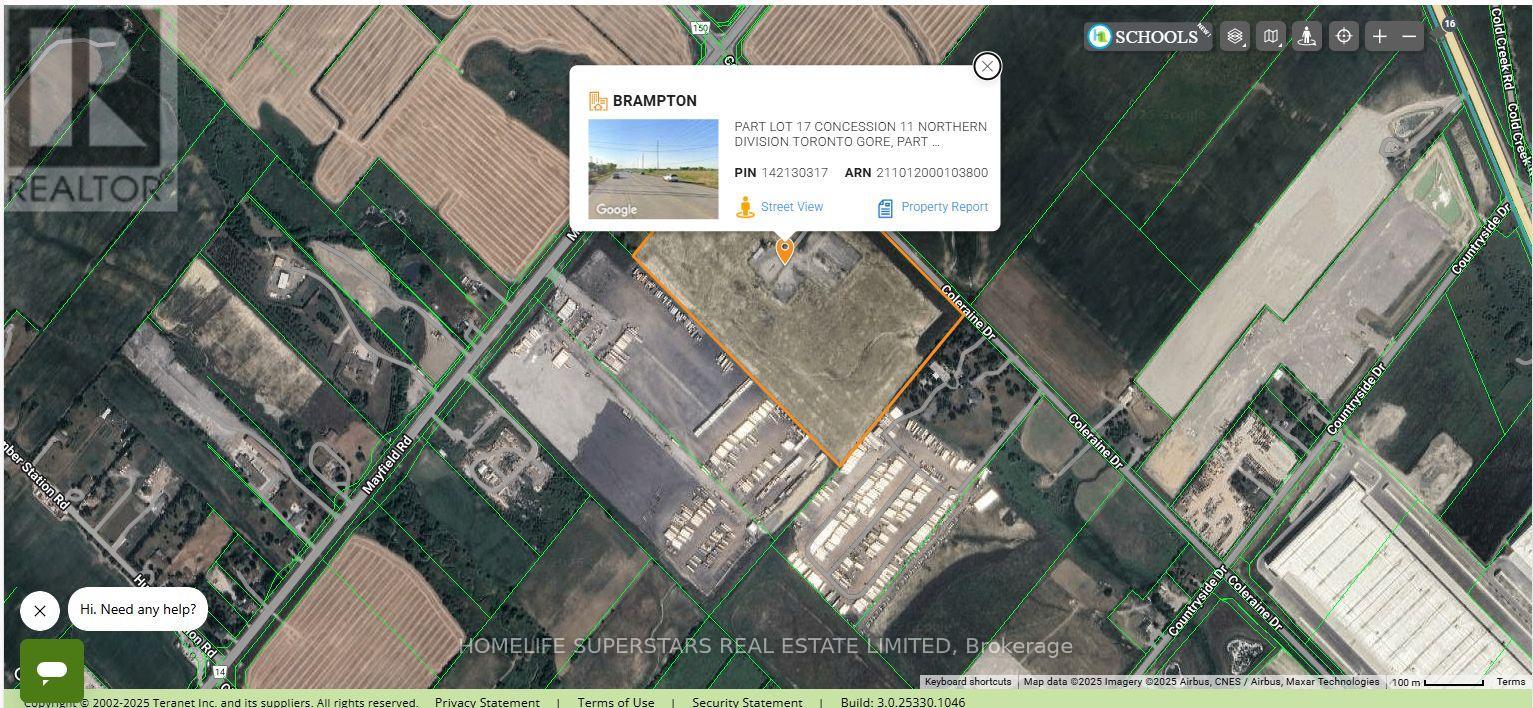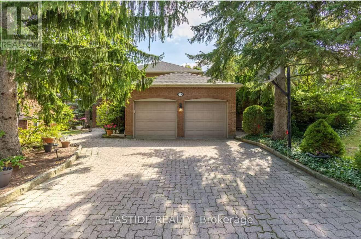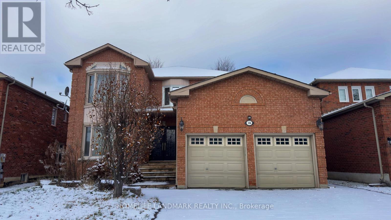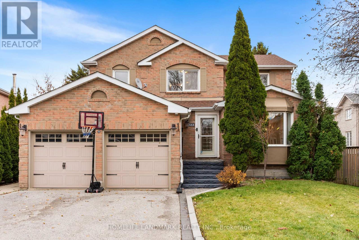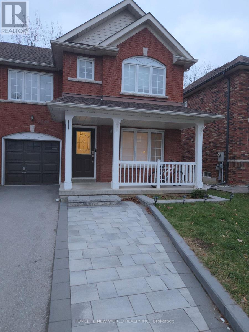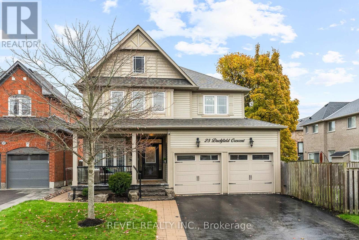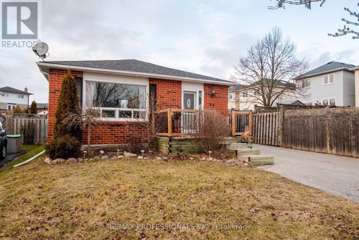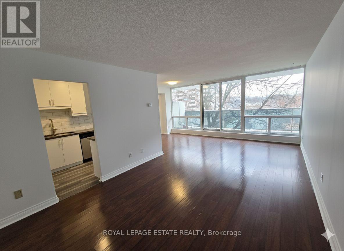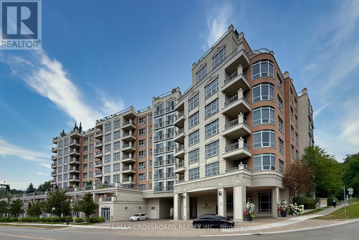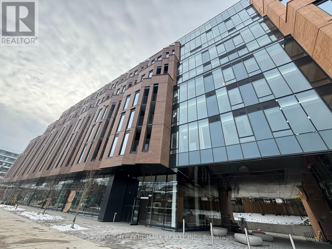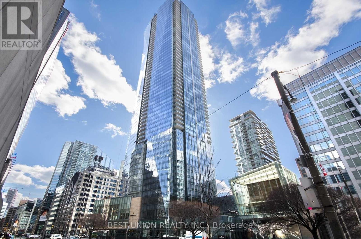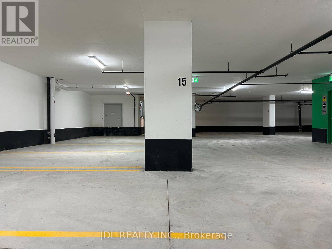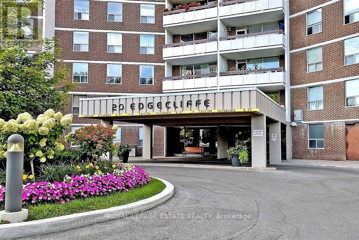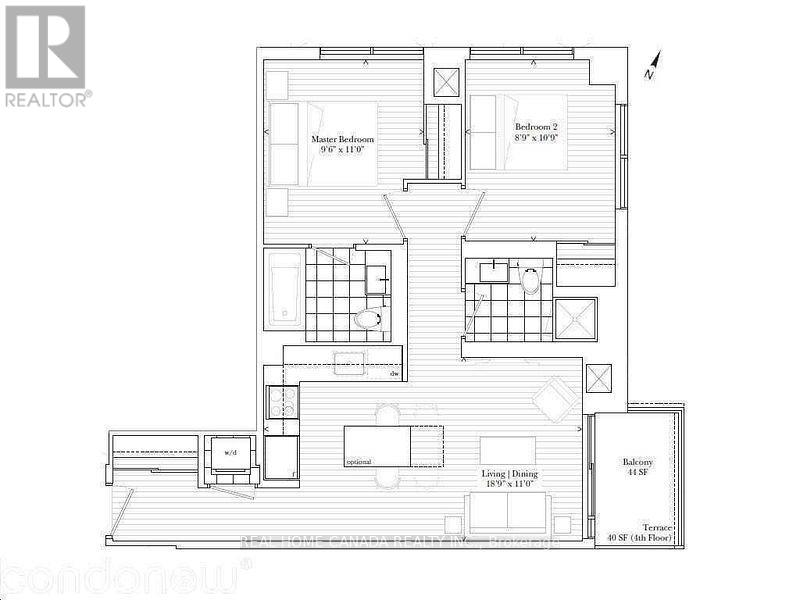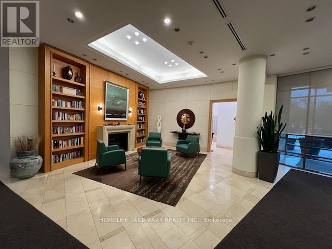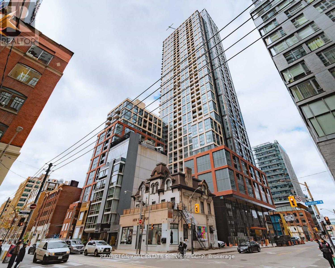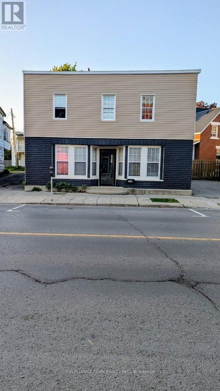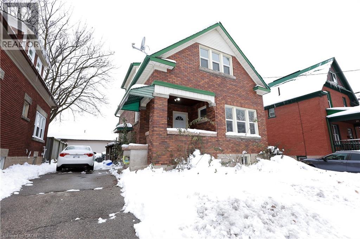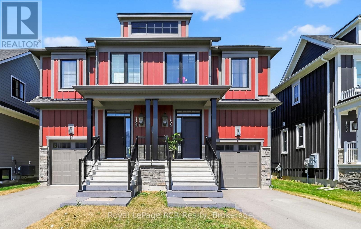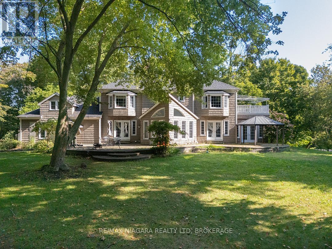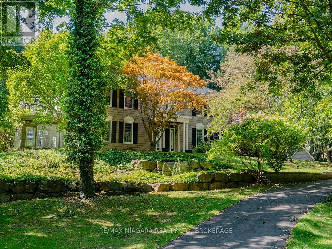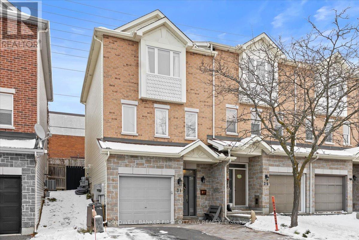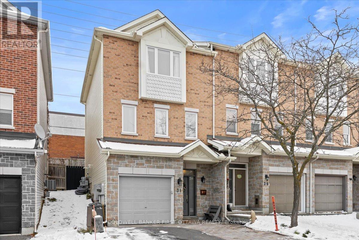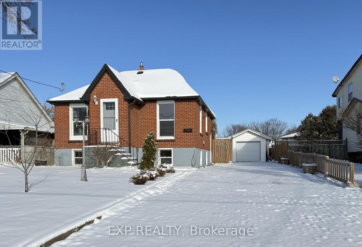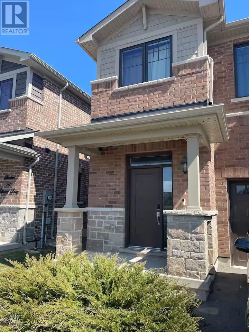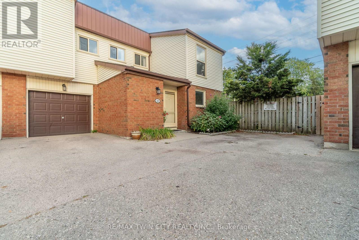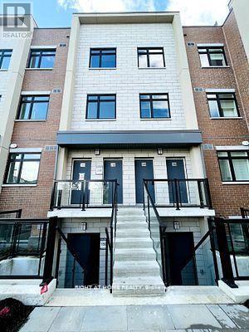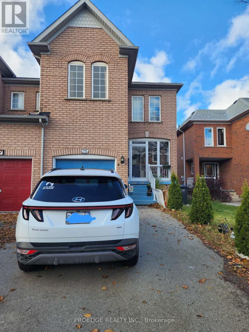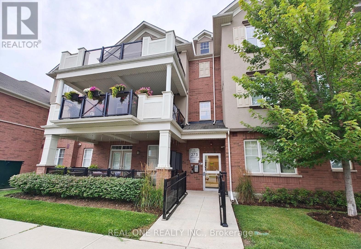69 Peachwood Crescent
Stoney Creek, Ontario
Move-In Ready All-Brick Detached Main & Second Floor for Lease in Stoney Creek. Bright and spacious main and second floors of a stunning all-brick detached home, located on a quiet, family-friendly crescent. Enjoy soaring ceilings, a large living room, and eat-in kitchen with patio doors to a private backyard perfect for summer evenings.Upstairs features three generous bedrooms, including a master with en-suite, plus a second full bathroom for convenience. Double-wide driveway provides ample parking for family and guests.Close to public transit, shopping, restaurants, and banks, this home is ideal for families or professionals seeking comfort and convenience. Available for immediate occupancy don't miss out! (id:50886)
Housesigma Inc.
1916 Dunkirk Avenue
Woodstock, Ontario
Move in spring/summer 2026! This stunning end unit 3-bedroom modern townhouse in the heart of Woodstock, Ontario, where contemporary design meets everyday comfort. From the moment you walk in, you'll be greeted by an inviting open-concept floor plan that is perfect for entertaining, relaxing, and enjoying life’s everyday moments. Flooded with natural light, the main level features a spacious living area that seamlessly flows into the dining space and a large kitchen complete with high-quality finishes, sleek cabinetry, and premium plumbing fixtures. Whether you're hosting family gatherings or enjoying a quiet night in, this layout delivers style and functionality. Upstairs, you’ll find three generous bedrooms, including a bright and airy primary retreat with ample closet space. The additional bedrooms are perfect for family, guests, or a home office—offering flexibility to suit your lifestyle. With modern exterior styling, a private outdoor space, and a location close to parks, schools, shopping, and major commuter routes, this home checks all the boxes for today’s buyer. Don’t miss your chance to own a beautifully crafted townhouse in one of Woodstock’s most desirable and growing communities! First time homebuyer HST rebate - $83,187. Whirlpool appliance package included! (id:50886)
Exp Realty
1920 Dunkirk Avenue
Woodstock, Ontario
Move in spring/summer 2026! This stunning interior 3-bedroom modern townhouse in the heart of Woodstock, Ontario, where contemporary design meets everyday comfort. From the moment you walk in, you'll be greeted by an inviting open-concept floor plan that is perfect for entertaining, relaxing, and enjoying life’s everyday moments. Flooded with natural light, the main level features a spacious living area that seamlessly flows into the dining space and a large kitchen complete with high-quality finishes, sleek cabinetry, and premium plumbing fixtures. Whether you're hosting family gatherings or enjoying a quiet night in, this layout delivers style and functionality. Upstairs, you’ll find three generous bedrooms, including a bright and airy primary retreat with ample closet space. The additional bedrooms are perfect for family, guests, or a home office—offering flexibility to suit your lifestyle. With modern exterior styling, a private outdoor space, and a location close to parks, schools, shopping, and major commuter routes, this home checks all the boxes for today’s buyer. Don’t miss your chance to own a beautifully crafted townhouse in one of Woodstock’s most desirable and growing communities! First time homebuyer HST rebate of $80,587. Whirlpool appliance package included. (id:50886)
Exp Realty
60 - 770 Fanshawe Park Road E
London North, Ontario
Updated Townhome Condo - End Unit with No Rear Neighbors. Welcome to 770 Fanshawe Park Road East, Unit #60, located in the desirable London North area - a wonderful, family-friendly neighborhood within the Stoney Creek / A.B. Lucas school district. This updated end-unit townhome condo offers privacy, comfort, and convenience, nestled in a quiet, tucked-away complex. Featuring 3 bedrooms, 3 bathrooms, and an attached garage, this home boasts many favorable features. The primary bedroom includes a 4-piece ensuite, adding to the home's appeal. As soon as you step inside, you'll love the bright and spacious foyer, which opens into the open-concept main floor layout. The beautifully renovated kitchen includes quartz countertops, an undermount sink, tile backsplash, and high-quality appliances. The formal dining room and large living room overlook oversized patio doors, flooding the space with natural light. Upstairs, you'll find a generously sized primary bedroom with ensuite, two additional well-sized bedrooms, and a full main bathroom. The partially finished basement features stylish laminate flooring and a wet bar - perfect for entertaining. Enjoy the private backyard with convenient rear access. The complex includes an outdoor pool, two parking spaces, and ample visitor parking. (id:50886)
RE/MAX Twin City Realty Inc.
616 - 125 Shoreview Place
Hamilton, Ontario
Penthouse perfection at Sapphire Condos. This beautifully upgraded top-floor residence offers incredible value, modern finishes, and custom touches throughout. Take in breathtaking west, north, and lake views from your private balcony, overlooking peaceful water and ravine landscapes while enjoying stunning sunsets. Inside, the suite features a sleek kitchen with quartz countertops, a waterfall quartz island, upgraded slide-in range, custom cabinetry, designer lighting and pot lights. Warm laminate flooring flows through the living room and bedroom, complemented by luxury vinyl plank in the kitchen and foyer. Three custom feature walls elevate the space - one in the living room, kitchen and the bedroom adding character and uniqueness. The primary bedroom includes a spacious walk-in closet, and the large bathroom features a stacked washer and dryer. Located in one of Stoney Creek's most desirable waterfront communities, this penthouse is surrounded by scenic walking and biking trails, wine-country experiences, and everything the region offers. Minutes to Niagara Falls, Hamilton, Toronto, the coming GO Train, all major highways, Costco, medical centers and grocery stores. Undeniable value. (id:50886)
Royal LePage Real Estate Associates
26 Avon Avenue
Toronto, Ontario
An Exceptional Opportunity for First-Time Buyers and Savvy Investors! Discover this fully renovated 1 1/2 storey home, transformed from top to bottom with modern finishes, thoughtful upgrades, and a warm, inviting ambiance. Every detail has been meticulously updated, offering a stylish and comfortable living space that is truly move-in ready-perfect for new buyers entering the market or investors seeking a turnkey property with excellent long-term value. Step inside to a bright, airy layout featuring contemporary design elements, upgraded flooring, modern lighting, and a beautifully refreshed interior. The seamless blend of character and modern convenience creates the ideal setting for both everyday living and entertaining. With renovations completed to a high standard, new owners can enjoy true peace of mind from day one.Located in a highly sought-after neighbourhood, this home offers unbeatable convenience. You are just steps from shopping plazas, supermarkets, parks, and schools, with TTC bus stops nearby for easy commuting. Drivers will appreciate quick access to Highways 400 and 401, providing exceptional connectivity throughout the city. This property is more than just a home-it's a rare chance to own a fully renovated, beautifully upgraded residence in a prime location where lifestyle, convenience, and investment potential come together. A true gem you won't want to miss.((Some photos are virtually staged to showcase the property's potential.)) (id:50886)
Century 21 The One Realty
168 Real Estates Inc.
605 - 395 Square One Drive
Mississauga, Ontario
Experience modern urban living in the heart of Mississauga's vibrant Square One District at this stunning new landmark condominium within the city. This spacious 2-bedroom, 2-bathroom suite offers approximately 752 sq.ft. of designed living space with a 460 S.F Terrace , 9-foot ceilings, an open-concept layout, and sleek contemporary finishes throughout. The gourmet kitchen and spa-inspired bathrooms showcase premium stone countertops, while the primary ensuite includes a luxurious rain shower for a touch of sophistication. Residents enjoy world-class amenities such as a 24-hour concierge, state-of-the-art fitness centre with basketball court and rock climbing wall, elegant party and dining lounges with a catering kitchen, co-working and meeting spaces, media room, and expansive outdoor terrace. Ideally located just steps from Square One Shopping Centre, fine dining, entertainment, the Hurontario LRT, and GO Transit. (id:50886)
Right At Home Realty
7 - 2965 Islington Avenue
Toronto, Ontario
Prime Commercial Opportunity for the Savvy Business Professional - Position your business for success in the high-visibility Italian Gardens Plaza-along-established commercial destination with exceptional traffic flow, strong neighbourhood presence, and abundant customer parking. This impressive storefront offers excellent overhead signage, a sleek open-concept layout, high ceilings, and expansive front windows that command attention and elevate your brand presence. The main floor includes 96 sq ft of flexible office space ideal for client interactions, professional practice setups, or executive work areas, along with open concept retail space of 945 sq ft. Enhancing its versatility is a massive 945 sq. ft. open-concept lower level, ideal for inventory, storage, additional offices, creative workspaces, or operational expansion-plus a 228 sq. ft. storage garage with direct interior access from a private lane. A secondary rear staircase provides discreet entry and exit, perfect for staff, deliveries, or private exit. Strategically located in a fast-growing corridor surrounded by new residential development of homes and condo buildings, this location is supported by excellent public transit and consistent foot and vehicle traffic. It's a standout choice for medical, dental, legal, financial, insurance, real estate, design/showroom, boutique fitness, specialty retail, or other professional service uses. If you're an experienced business owner or professional seeking high exposure, ample space, and a thriving commercial environment-this is the opportunity to elevate, expand, and excel. Note: Cannabis-related uses are not permitted. (id:50886)
RE/MAX Premier Inc.
91 - 445 Ontario Street
Milton, Ontario
This stunning 3-bedroom, 3-bathroom townhouse offers the perfect blend of comfort, style, and convenience. With two dedicated parking spaces and a garage, this modern home features a bright, open-concept layout filled with natural light, perfect for families and professionals alike.Ideally located just minutes from the highway, top-rated schools, and excellent shopping and amenities, this home provides everything you need right at your doorstep. Whether you're entertaining guests or enjoying a quiet evening with family, this property offers both elegance and practicality in one exceptional package.Don't miss the chance to make this beautiful Milton townhouse your next home! (id:50886)
RE/MAX Real Estate Centre Inc.
Th 3 - 4070 Parkside Village Drive W
Mississauga, Ontario
Furnish Everything Is Just Steps Away Three Bedroom Townhouse Modern Finishes Such As 9-Ft Ceilings, Hardwood On Main Floor, Bright Kitchen Complete With Stainless Steel Apps.. Master Room With Luxurious 4 Piece Ensuite, W/I Closet And Private Balcony. Stunning Rooftop Terrace . 1740 sq feet of living space + 33 balcony + 317 terrace. This private outdoor terrace is perfect spot to enjoy your morning coffee or relaxing after long day. Steps to Sq 1 Mall, celebration Square, City Hall, Sheridan College, YMCA, The Livings Arts Center, highways, transit and much more. (id:50886)
Homelife Superstars Real Estate Limited
1103 - 859 The Queensway
Toronto, Ontario
859 West condos. Very safe building with 24hr security on duty. This Bright And Stylish In 2 Bedroom 2 Bath Condo, 10 Ft ceilings , Featuring Open-Concept Living And Dining Area, Gourmet Kitchen With Stainless Steel Appliances ,ensuite laundry.Laminate throughout and open balcony . The unit comes with 1 Parking Space. Moreover these extra features are Included with your rental for your use: Children's Play Area, Full-Size Gym, Outdoor Cabanas, BBQ Area, Outdoor Lounge. Very convenient location with Easy Access To Highways, Sherway Gardens, Steps From Coffee Shops, Grocery Stores, Costco, NoFrills, Schools, Public Transit. Tenants pay for electricity and Tenants' content and Liability Insurance . (id:50886)
Skybound Realty
Lower - 343 Runnymede Road
Toronto, Ontario
Here's Your Opportunity To Live In One Of Toronto's Most Desirable Neighbourhoods - Bloor West Village. Spacious, Well Laid Out, 1 Bedroom, 1 Washroom, Basement Unit With Private Separate Entrance And Ensuite Laundry. High Ceiling, Newer Kitchen With Laminate Flooring And Bright Pot Lights Throughout. Mere Steps To Runnymede Subway Station, And All That Bloor West Village Has To Offer: Shops, Restaurants, Cafes & High Park. (id:50886)
Skybound Realty
Main Floor - 5864 Delle Donne Drive
Mississauga, Ontario
Desirable Churchill Meadows location! Bright and generously sized 2-bedroom main/ground floor apartment available December 1. Features a private/separate entrance, direct walk-out to the backyard, and large windows that bring in tons of natural light. Perfect for families-walking distance to schools, parks, and community amenities. Minutes to shopping, Erin Mills Town Centre/malls, transit, and major routes.Highlights: 2 spacious bedrooms Ground floor (no stairs!) Bright, open layout Separate/private entrance Backyard access Close to schools, park, mall, transit Ideal for small family, couple, or professionals looking for a convenient, quiet spot in one of Mississauga's most sought-after neighbourhoods. (id:50886)
Right At Home Realty
624 Mayfield Road
Caledon, Ontario
Great opportunity to acquire 93.84 acres of a large parcel of land (North East corner of Mayfield rd. and Heritage rd. ) in the fast growing areas of Caledon .Designated employment areas in Caledon official plan. The land is a part of Alloa secondary plan of Caledon. New highway 413 route exit will be right on the corner of this property making it high exposure site for future development. The buyer and his agent to verify all the info regarding development potential of the property. VTB(vendor take back) possible to a qualified buyer . (id:50886)
Homelife Superstars Real Estate Limited
0 Coleraine Dr Drive W
Brampton, Ontario
Great opportunity to Acquire 46.46 acres of designated industrial land parcel in East Brampton (see the attached secondary plan area 47 highway 427 industrial ).Potential for truck trailer parking. Prime corner location(south west corner of Mayfield Rd /Coleraine Dr .) Big industrial developments going on along Coleraine Dr just south of Countryside Dr. All the info regarding the property to be verified by buyer or his agent. (id:50886)
Homelife Superstars Real Estate Limited
23 Briarwood Road
Markham, Ontario
Live In Prime Unionville Neighbourhood. 5 Br Home With 2-Car Garage, 4-Car Parking Driveway On A Very Private & Huge Lot With No Side Walk. Gifted school William Berczy P.S.& Unionville H.S., This Charming Home Is Within Walking Distance To Historic Unionville Main Street, Local Parks, And The Picturesque Too Good Pond. Public Transit, Shopping, And Amenities Are All Close By, Making This Location As Convenient As It Is Enchanting. (id:50886)
Eastide Realty
136 Worth Boulevard
Vaughan, Ontario
Beverley Glen Large 4+2 Bedroom Executive Home, Great Layout;9Ft Ceilings Main Floor, 2 Fireplaces, S/S Appliances,Potlites,Large Pantry.Smooth Ceilings & Hardwood Floors Thruout. Prof.Finished Bsmt apartment two bedrooms and two bathroom With walk up and separate entrance, can bring in $$$ rental income. Intrelock Drive. Wilshire Elementary School just on the front door! close to highway, park ,shopping and all the amenities. (id:50886)
Homelife Landmark Realty Inc.
333 Rannie Road
Newmarket, Ontario
Welcome to this beautifully upgraded family home in the highly sought-after Summerhill community of Newmarket, offering nearly 2,300 sq ft of above-grade living space. This impressive property features 4 spacious bedrooms, a 2-car garage, and an oversized driveway that parks up to 4 additional vehicles.The main floor showcases a bright, open-concept layout with an expansive combined living and dining area-perfect for hosting and everyday living. The dining room flows seamlessly into the modern, renovated kitchen, complete with a breakfast area that opens onto a large deck overlooking lush, mature greenery. A warm and inviting family room with custom millwork provides the ideal setting for family gatherings and relaxation. A standout feature of this home is the legal walkout basement apartment, offering exceptional income potential. This spacious suite includes a large bedroom, an open living/dining/kitchen area, plus an additional family room that can serve as a second bedroom. The exterior is just as impressive, with beautiful landscaping all around, a full irrigation system, and a fully fenced yard for added privacy. With no neighbors in front or behind, the large backyard provides an ideal space for children to play and for hosting outdoor gatherings.The home features numerous upgrades throughout, including a modern kitchen with top-of-the-line appliances, renovated bathrooms, updated flooring, new windows, fresh paint, refined landscaping, and more. Located in a quiet and family-friendly neighborhood close to top schools, parks, shopping, and transit, this move-in-ready home offers comfort, style, and exceptional value-perfect for families, investors, or anyone seeking a private and beautifully appointed property in Summerhill. (id:50886)
Homelife Landmark Realty Inc.
2003 - 1 Uptown Drive
Markham, Ontario
Welcome To Live In Luxurious River Park condo In The Heart Of Markham. Spacious And Bright 1255 Sqft 2+1 Corner Unit. Sun-Filled Living Spaces And Surrounded With Large Windows. Open Concept Layout With Breathtaking South View To Greenery. Large Master Suite With Walk-In Closet & Private Balcony. full amenities Incl. Concierge, Gym, Pool & More. Minutes To Restaurants, Shopping, Public Transit And Highways (404 & 401). One More Parking Space Can Be Provided With An Additional $150 Monthly. (id:50886)
Homelife Landmark Realty Inc.
2134 Erin Gate Boulevard
Pickering, Ontario
Bright & Spacious Walk-Out Basement Apartment in Amberlea - Available Immediately! Located on a quiet, no-exit street backing onto a ravine, this newly updated unit features a newly renovated bedroom and bathroom, a large open-concept living area and a separate entrance. Enjoy a private walk-out basement. Close to highways, top-rated schools, forest trails, restaurants, and grocery stores. Tenant pays 30% of utilities. (id:50886)
Homelife New World Realty Inc.
25 Duckfield Crescent
Ajax, Ontario
Stunning Ballymore-Built Home in the Prestigious Lakeside Community of South Ajax. Experience resort-style living in this exceptional quality built residence, perfectly situated on a premium 131-ft deep lot surrounded by mature trees for the ultimate in privacy. From its striking curb appeal to its professionally landscaped grounds front and back. Every detail of this home exudes sophistication.Step into your own backyard oasis featuring a sparkling 28-ft inground saltwater pool, relaxing hot tub, and beautifully designed entertaining spaces-ideal for unforgettable gatherings or peaceful retreats.Inside, soaring 9-ft ceilings and custom finishes set the tone. The designer kitchen is a showstopper, boasting a Thermador commercial-grade gas range, built-in Thermador fridge and freezer, Bosch dishwasher, stunning quartz countertops, and a massive island with seating for eight-perfect for hosting family and friends.With four spacious bedrooms and four elegant bathrooms, this home offers abundant room for comfortable living. Enjoy formal dinners in the coffered-ceiling dining room with custom feature wall, or stay organized with an extended mudroom offering ample storage. A main-floor office and California shutters throughout add both style and functionality.The fully finished basement is a dream come true-featuring a home theatre area with cozy electric fireplace, wet bar with mini fridge, gym space, and a sleek three-piece bathroom.Located in one of Ajax's most sought-after neighbourhoods, this home offers the perfect balance of luxury, comfort,and lifestyle. Fall in love, settle in, and create lasting memories in your very own private retreat. (id:50886)
Revel Realty Inc.
68 Overbank Drive
Oshawa, Ontario
Welcome home to this 3 Bedroom Back split situated In a Mature neighbourhood with many upgrades. Private and fun backyard , 41X125 Ft, with an In ground Pool, Hot Tub & Gardens. Open Concept Design layout with hardwood floors , fireplace, Dining Rm & upgrades kitchen with Pot Lights, Walk out To Patio , Stainless Steel appliances , Centre Island With Beverage Fridge, Breakfast Bar (id:50886)
RE/MAX Professionals Inc.
314 - 30 Sunrise Avenue
Toronto, Ontario
Welcome to #314-30 Sunrise Ave, a beautifully updated 3-bedroom, 2-bathroom suite offering 1022sqft of functional living in a well-managed, low-rise boutique condo. All utilities are included - heat, hydro, water, cable, and even internet - for total convenience. Freshly painted with new closet doors throughout, this move-in-ready home features generously sized bedrooms, including a primary with a 2-piece ensuite and walk-in closet. The renovated kitchen boasts new flooring, stainless steel appliances, stone countertops, and a sleek backsplash, flowing into the open-concept living/dining area with a walkout to a South facing covered balcony perfect for year-round BBQs or relaxing outdoors. Enjoy 1 underground parking spot steps from the entrance, a spacious locker with shelving, ample visitor parking, and underground rental parking available if you need a second space. This friendly community offers excellent amenities: outdoor pool, tennis court, park with play area, gym, sauna, and more. You're close to transit, shops, restaurants, Eglinton Square, and minutes to the DVP and 401, with the upcoming Eglinton LRT adding even more convenience. Updated, spacious, all-inclusive, and perfectly located - this is condo living at its best! (id:50886)
Royal LePage Estate Realty
210 - 10 Old York Mills Road
Toronto, Ontario
!! See Virtual Tour !! Discover the comfort and ease of life at Tridel's prestigious 10 Old York Mills - a residence cherished for its peaceful atmosphere, attentive management, and welcoming community. This 1,320 sqft 2+1 suite has been fully renovated with premium finishes, offering a bright, functional layout where quiet mornings can unfold by the oversized windows. The spacious den is ideal for visiting family or a cozy reading room. Step outside and enjoy the gentle charm of Hoggs Hollow - tree-lined streets, walking paths, parks, and everyday conveniences just moments away, including York Mills Subway for effortless outings. Resort-style amenities include a 24-hr concierge, outdoor pool, gym, sauna, party/media rooms, guest suites, and beautifully landscaped gardens. This is your place - where life feels serene, connected, and truly at home. (id:50886)
RE/MAX Crossroads Realty Inc.
714 - 1720 Bayview Avenue
Toronto, Ontario
Brand new 2 bedroom + den unit conveniently located at Bayview & Eglinton. Unobstructed east view, Hardwood flooring throughout, modern kitchen designs with integrated appliances, 9' Ceiling, large den can be used as 3rd bedroom. Steps to Leaside LRT Station, shops, cafes, banks, top-rated schools, minutes to Don Valley Parkway, Sunnybrook Hospital. (id:50886)
Homelife Landmark Realty Inc.
807 - 8 The Esplanade Street
Toronto, Ontario
Prestigious community in Toronto's Financial District offering a luxury condominium with professional Del Property Management. This suite is steps to the St. Lawrence Market, GO Train, Union Station, and TTC bus routes, providing exceptional downtown convenience in a high-end urban setting.The building features 24/7 concierge service, a comprehensive security system, and included visitor parking for added comfort and peace of mind. Residents enjoy extensive amenities such as a large fitness centre, party room, swimming pool, and two screening rooms/cinemas, along with additional shared facilities designed for leisure and socializing. (id:50886)
Bay Street Group Inc.
5301 - 180 University Avenue
Toronto, Ontario
"Private Estate" Above 5-Star Shangri-La Hotel, Rarely Available, Shangri La Private Estates With South West Panoramic Views Of The Entire City. 1,972 Sq Ft Of Ultra Luxurious Living In The Heart Of Toronto. 10 Ft Ceilings With Floor-To-Ceiling Windows. 2 Separate Bedroom Wings, Spacious Master Suite With Large W/I Closet, Marble Walled 5Pc Ensuite, Heated Floor Bathrm! Wood Floor Throughout, Italian Boffi Kitchen And Washrooms, Sub-zero Fridge, Miele Coffee Maker, Motorized Window Shades Throughout, Fabulous Entertaining Space With City! 2 Car Private Garage With Room For Storage! (id:50886)
Best Union Realty Inc.
1503 - 20 Edgecliff Golfway
Toronto, Ontario
Beautifully updated and generously sized 3-bedroom corner unit with serene northwest exposure overlooking lush golf course greenery. This well maintained suite offers comfort, convenience, and unbeatable value for renters.Rent Includes All Utilities; heat, hydro, water, cable, Internet, 1 underground parking spot, building insurance, and full access to building amenities. Residents enjoy a clean, secure building featuring a main-floor coin-operated laundry room, indoor pool, sauna, exercise room, party room, and on-site security. Prime location near the DVP, top-rated schools, shops, museums, places of worship, transit, and all neighbourhood conveniences in the Don Mills & Overlea area. A rare rental opportunity offering exceptional space, value, and lifestyle. (id:50886)
Royal LePage Estate Realty
2310 - 56 Forest Manor Road
Toronto, Ontario
Stunning 2 bedrooms,2 bathrooms 710 sq ft of living space Northeast exposure corner unit with44 sq.ft. balcony unobstructed city skyline views, laminate floor throughout, 9' Ft Ceilings,Upgraded Kitchen Cabinets, Paneled Dishwasher, Quartz Countertop, Rangehood and stainlesssteel fridge. Premium amenities, including a 24/7 concierge, party room, fully-equipped gym,steam room, plunge pools, hot tub, and outdoor BBQ area, Walk To Don Mills Subway Station &Fairview Mall, Minutes To Schools, parks, groceries, Community Centre & Hospital, quickaccess to highways: 407/404/401, one underground parking spot, Place will be cleaned prior tooccupancy! (id:50886)
Real Home Canada Realty Inc.
1110 - 509 Beecroft Road W
Toronto, Ontario
Well Maintained Luxury Condo. Spacious And Bright 974 sq ft 2+1 Corner Unit. Unobstructed Stunning Panoramic View Located In The Heart of Yonge And Finch. Open Concept Layout And Hardwood Floor Throughout. 9 ft Ceilings, 2 Walk-Outs To A Nice Sized Balcony. 1 Parking Space And 1 Locker. Full Building Amenities; Gym, Large Indoor Pool, Saunas, Party Room, Theater Room, Billiard Room, Concierge, Guest Suites. Steps to Yonge & Finch Subway, Shopping, Restaurant, And More. (id:50886)
Homelife Landmark Realty Inc.
1509 - 108 Peter Street
Toronto, Ontario
Fully Furnished 2 Bedroom 2 Bathroom south view unit, with a modern design and craftsmanship, Fantastic location offers a wealth of amenities inside and out. Close to PATH, Financial/Entertainment Districts, Subway and Transit Access and a whole lot more to explore and discover in the area. The landlord upgraded Bathrooms and Kitchen, Curtain assembled already. Co-working & Rec Room, Outdoor Lounge, Fitness & Yoga Studio, Infra-Red Sauna & Treatment Rooms, Demo Kitchen, Private Dining Room, Party Lounge, Terrace etc. (id:50886)
Prompton Real Estate Services Corp.
166 Montreal Road N
Cornwall, Ontario
Tenant pays all utilities, water (when or if comes into effect ). Store front with good signage ( Responsibly of Tenent ). Major roadway with good vehicle and foot traffic. (id:50886)
Exsellence Team Realty Inc.
21 Peppler Street
Waterloo, Ontario
This upgraded duplex offers extensive improvements throughout and provides a strong opportunity for investors. The lower suite has been fully renovated with new flooring, updated walls, and modern trim. The main level features restored flooring, refreshed trim, and professional paintwork, along with an upgraded kitchen equipped with stainless steel appliances. The upper bathroom has also been updated to enhance comfort and usability. The upper unit includes private in-suite laundry, and the home is entirely carpet free which creates a clean and modern living environment. Additional features include a newer furnace, updated fixtures throughout, and WiFi enabled smart locks that allow for convenient remote access management. This property is located close to Uptown Waterloo, the University of Waterloo, Wilfrid Laurier University, shopping, dining, transit, and major highway access. The location provides outstanding convenience for a variety of needs. The home offers a total of five bedrooms and two and one half bathrooms. The upper unit contains three bedrooms and the renovated lower suite contains two bedrooms. This layout is well suited for investors who are seeking strong rental potential as well as buyers who require an in law or multigenerational living arrangement. Room measurements were not available at the time of listing due to tenant occupancy and limited access to certain areas. Please note: The property is tenanted and requires 24 hours’ notice for all showings. (id:50886)
Vancor Realty Inc.
130 Courtland Street
Blue Mountains, Ontario
A stylish 3-bedroom, 3.5-bath semi in the sought-after Windfall community! Built in 2022 with over $22K in builder upgrades, this Mowet model home seamlessly blends luxury and comfort. The main floor showcases a gourmet kitchen with high-end stainless steel appliances, a sleek two-tone design, quartz countertops, and a large sit-up island. The light-filled open-concept dining and living rooms feature a cozy gas fireplace and a walkout to the backyard, perfect for both everyday living and entertaining. Upstairs, the spacious primary suite offers a walk-in closet and a spa-like en-suite with double sinks, a glass shower, and a soaker tub. Two additional bedrooms, a full bath, and a convenient upper-level laundry room complete the second floor. The fully finished lower level offers an additional 3-piece bath and even more living space with a versatile family room with plenty of windows for natural light. No sidewalk on this side of the street offers even more room for parking. As part of Windfall, you'll have access to The Shed, an exclusive amenity centre with a community hall, heated outdoor spa-like pools, a gym, and a sauna. Steps to scenic trails, ski lifts at Blue Mountain, and minutes to both the Village and downtown Collingwood. This home truly has it all: luxury finishes, thoughtful design, and an unbeatable location! (id:50886)
Royal LePage Rcr Realty
10187 Lakeshore Road W
Wainfleet, Ontario
Camelot Hill Estate for Lease. This home is an excellent solution for executives on temporary assignment, those in between moves, or anyone looking for a fully appointed residence while building or relocating. Set on 1.2 acres of manicured grounds framed by mature trees, this custom-built Georgian Colonial offers over 3,700 square feet of timeless design and refined living space. Perched on a hillside overlooking winding Lakeshore Road West, this home has a dominant presence and is just outside of the lakeside town of Port Colborne.The columned entrance leads to a grand foyer that introduces a sweeping oak staircase and flows into formal living and dining rooms, each anchored by classic detailing. A main-floor office, sun-filled Florida room with French doors to the terrace, and a warm family room provide both formal and casual spaces. The kitchen, updated with new cabinets and flooring in 2022, blends tradition with modern function granite counters, high-end appliances, and an adjoining breakfast area overlooking the grounds.The upper level has 4-5 spacious bedrooms and 2.5 updated baths. Restored hardwood floors, two fireplaces, and an abundance of natural light reinforce the homes enduring character. The lower level is unfinished. Extensive updates include: new roof (2021), new windows and doors (2022), garage doors, lighting, and a new water system. A dedicated internet tower ensures reliable high-speed connectivity.The landscaped property is equally impressive with terraces, gardens, and a heated garden shed all creating spaces for gathering, relaxing or creating, while nearby lake access at Cedar Crest Road connects you to sandy Camelot Beach and the shoreline of Lake Erie.10187 Lakeshore Road is an unmatched, exceptional estate in a serene wooded setting. This home is also offered for sale. (id:50886)
RE/MAX Niagara Realty Ltd
10187 Lakeshore Road W
Wainfleet, Ontario
Camelot Hill Estate. Set on 1.2 acres of manicured grounds framed by mature trees, this custom-built Georgian Colonial offers over 3,700 square feet of timeless design and refined living space. Perched on a hillside overlooking winding Lakeshore Road West, this home has a dominant presence and is just outside of the lakeside town of Port Colborne.The columned entrance leads to a grand foyer that introduces a sweeping oak staircase and flows into formal living and dining rooms, each anchored by classic detailing. A main-floor office, sun-filled Florida room with French doors to the terrace, and a warm family room provide both formal and casual spaces. The kitchen, updated with new cabinets and flooring in 2022, blends tradition with modern function granite counters, high-end appliances, and an adjoining breakfast area overlooking the grounds.The upper level has 4-5 spacious bedrooms and 2.5 updated baths. Restored hardwood floors, two fireplaces, and an abundance of natural light reinforce the homes enduring character. The lower level is unfinished providing extra space for future finishing and expanding the living space of this grand home.Extensive updates include: new roof (2021), new windows and doors (2022), garage doors, lighting, and a new water system. A dedicated internet tower ensures reliable high-speed connectivity.The landscaped property is equally impressive with terraces, gardens, and a heated garden shed all creating spaces for gathering, relaxing or creating, while nearby lake access at Cedar Crest Road connects you to sandy Camelot Beach and the shoreline of Lake Erie.10187 Lakeshore Road is an unmatched, exceptional estate in a serene wooded setting and offers quick possession. (id:50886)
RE/MAX Niagara Realty Ltd
31 Glenhaven Pvt
Ottawa, Ontario
Step into style and comfort in this beautifully updated three-storey townhome. Neutral tones with rich accents, warm woods, metallics, and stone details create a sophisticated yet inviting home. Key updates include kitchen (2019), roof (2024), windows, doors, bathrooms (2021 & 2024), stairs (2024), backyard & driveway (2022), and family room LVP (2024). The main floor features an open-concept living and dining area with abundant natural light, flowing seamlessly into a modern kitchen with quartz countertops and breakfast bar. A ground floor powder room and flexible family room with a built-in double Murphy bed add convenience for guests, play, or workouts. Upstairs, the master suite offers a walk-in closet, updated ensuite, and large window with sunset views. Two guest bedrooms share a stylish main bathroom. Child-friendly features include safety gates and reinforced hooks for swings or fitness equipment. The backyard is perfect for entertaining with a low-maintenance patio, garden bed, storage shed, and a 12x10 gazebo. As an end unit, it offers direct backyard access, a curved driveway for two cars, and a single-car garage. Located in South Keys Landing, a 4-minute walk to the LRT, and close to shops, restaurants, schools, parks, and recreation, this home combines style, convenience, and family-friendly living. Embrace the lifestyle and convenience that 31 Glenhaven Private offers. ** No Roommates, no smoking, no pets above 15lbs. Completed rental application, full credit score, and proof of income requirement. (id:50886)
Coldwell Banker First Ottawa Realty
31 Glenhaven Pvt
Ottawa, Ontario
Step into style and comfort in this beautifully updated three-storey townhome. Neutral tones with rich accents, warm woods, metallics, and stone details create a sophisticated yet inviting home. Key updates include kitchen (2019), roof (2024), windows, doors, bathrooms (2021 & 2024), stairs (2024), backyard & driveway (2022), and family room LVP (2024). The main floor features an open-concept living and dining area with abundant natural light, flowing seamlessly into a modern kitchen with quartz countertops and breakfast bar. A ground floor powder room and flexible family room with a built-in double Murphy bed add convenience for guests, play, or workouts. Upstairs, the master suite offers a walk-in closet, updated ensuite, and large window with sunset views. Two guest bedrooms share a stylish main bathroom. Child-friendly features include safety gates and reinforced hooks for swings or fitness equipment. The backyard is perfect for entertaining with a low-maintenance patio, garden bed, storage shed, and a 12x10 gazebo. As an end unit, it offers direct backyard access, a curved driveway for two cars, and a single-car garage. Located in South Keys Landing, a 4-minute walk to the LRT, and close to shops, restaurants, schools, parks, and recreation, this home combines style, convenience, and family-friendly living. Embrace the lifestyle and convenience that 31 Glenhaven Private offers. (id:50886)
Coldwell Banker First Ottawa Realty
421 Arlington Avenue
Ottawa, Ontario
Welcome to this end-unit classic brick townhome, ideally situated in the trending West Centre Town community, offers the perfect blend of character and modern comfort. Spacious and filled with natural light, the main level features hardwood flooring throughout a welcoming living room that flows seamlessly into the dining area and kitchen. Showcasing a stunning decorative tin ceiling with intricate detailing, the space feels both elegant and inviting. The kitchen, fully renovated in 2018, boasts stainless steel appliances, premium soft-close cabinetry, quartz countertops, and an expansive island, perfect for entertaining. Step outside to a cozy back deck, reinforced in 2015 and retained in 2024, with full fencing for privacy and relaxation. Upstairs, enjoy a generous primary bedroom with a new 2024 closet unit, a comfortable 2nd bedroom, and a large, beautifully updated 2018 bathroom with a soaker tub and added 2024 storage. The basement offers excellent storage along with a new 2025 washer and existing dryer. With a 2018 furnace, 2017 AC, and super convenient street parking for residents and guests, this home is move-in ready. Enjoy the vibrant downtown lifestyle with parks, restaurants, shops, transit, highway access, and more all nearby. End-unit charm meets downtown convenience! (id:50886)
Engel & Volkers Ottawa
1000 Hamilton Road
London East, Ontario
Very cute ready to move in home in Fairmont neighborhood. Huge and oversize lot with 50 foot frontage and over 170 foot deep. Detached single car garage combined with double wide brick interlock parking drive way that can fit up to 10 cars. Extremely close and easy access to Highway 401. Near great schools, coffee shops, grocery stores, community centers and restaurants. This 3 Bedrooms, 1 Bathroom home has been upgrade top to bottom. Featuring granite kitchen counter top. Brand new floors and doors. This home is designed to take in lots of natural lights. Three separate entrances at front, side and back entrance. Walking out of the back entrance you are welcomed on to covered wooden deck overlooking back yard with apple fruit trees. This home has lots more surprises in store. Book a private Showing today! (id:50886)
Exp Realty
53 Pelican Lane
Hamilton, Ontario
Welcome to this bright and spacious 3-bedroom rental located in a desirable Hamilton neighbourhood. This well-maintained home offers an open-concept main living area, a modern kitchen with ample storage, and three generous bedrooms with great natural light. Enjoy a clean, updated bathroom and a functional layout perfect for families or professionals. The private backyard provides outdoor space for relaxing or entertaining. Located close to parks, schools, shopping, public transit, and major commuter routes. Available immediately. A great opportunity to live in a comfortable, move-in-ready home in a convenient location! (id:50886)
Nest And Castle Inc.
32 Dickinson Court
Centre Wellington, Ontario
Top five (5) features of this home. (1) Over 3,000 ft2 of living space and 108' frontage on a quiet cul-de-sac, this home welcomes you to a totally private mature lot. (2) Pride and Quality workmanship evident throughout. Enter through a new modern door into an open concept modern kitchen/dining/living area with wide plank engineered hardwood, quartz countertops, elevated ceiling and gas fireplace (2021). (3) Great-sized 3+2 bedrooms complete with a Gorgeous primary complete w/5 pc ensuite including soaker tub and heated floors. (4). Completely finished lower level with lots of room (1,308 ft2) to make your own complemented by 2 simple and and beautiful bedrooms with 3-pc WR w/heated floors. (5) Professionally landscaped backyard (July 2024) with new topsoil, grading, drainage, and lush sod for a vibrant, low-maintenance lawn. Elegant flagstone pathway along the home and custom fence with natural stone steps (Grand River Stone) offering direct access to the pedestrian bridge and downtown. Refinished custom wood shed with new footings, roof, and stain. Spacious wood deck, beautifully sanded and re-stained in 2023, perfect for outdoor entertaining and relaxation..Decadent. Charming. Home. Don't miss it. (id:50886)
Housesigma Inc.
332 Ridout Street
Port Hope, Ontario
With its commanding presence, this elegant Victorian residence stands as a timeless testament to craftsmanship and design. Poised on a generous half-acre lot in the heart of Port Hope, it offers a rare opportunity to step back into an era of grace and romance, while embracing the comfort and convenience of modern living. Inside, more than 2,500 square feet of total living space unfolds across light-filled rooms where period character harmonizes seamlessly with contemporary upgrades. Exquisite original millwork and soaring ceilings are complemented by a custom kitchen, a well-appointed mudroom with laundry, and the comfort of central air and heating. The main floor also features a separate family room and a gracious living room, each anchored by its own fireplace while the dining room opens to a charming covered side porch, ideal for morning coffee or quiet afternoon read. The second floor continues the theme of scale and craftsmanship, offering five bedrooms, including a primary with a private ensuite. A beautifully designed four-piece bathroom, complete with double sinks and an expansive glass shower, further enhances the homes livability. The lower level provides exceptional potential, with impressive ceiling height and durable poured concrete floors. Equally captivating, the exterior grounds have been thoughtfully landscaped into a private oasis. Towering twelve-foot cedar hedges embrace the property, while an expansive back patio with pergola sets the stage for relaxed al fresco dining. A detached garage/barn with loft presents versatile options for a workshop, studio, or secluded retreat. Perfectly situated just moments from the Port Hope Golf & Country Club and within an effortless walk to the towns historic core and Trinity College School (TCS), 332 Ridout Street invites you to slow down, breathe deeply, and begin your next chapter in timeless style. (id:50886)
Royal LePage Real Estate Services Heaps Estrin Team
Royal LePage Proalliance Realty
60 - 770 Fanshawe Park Road E
London North, Ontario
Updated Townhome Condo End Unit with No Rear Neighbors. Welcome to 770 Fanshawe Park Road East, Unit #60, located in the desirable London North area a wonderful, family-friendly neighborhood within the Stoney Creek / A.B. Lucas school district. This updated end-unit townhome condo offers privacy, comfort, and convenience, nestled in a quiet, tucked-away complex. Featuring 3 bedrooms, 3 bathrooms, and an attached garage, this home boasts many favorable features. The primary bedroom includes a 4-piece ensuite, adding to the home's appeal. As soon as you step inside, youll love the bright and spacious foyer, which opens into the open-concept main floor layout. The beautifully renovated kitchen includes quartz countertops, an undermount sink, tile backsplash, and high-quality appliances. The formal dining room and large living room overlook oversized patio doors, flooding the space with natural light. Upstairs, youll find a generously sized primary bedroom with ensuite, two additional well-sized bedrooms, and a full main bathroom. The finished basement features stylish laminate flooring and a wet bar perfect for entertaining. Enjoy the low-maintenance, private backyard with convenient rear access. The complex includes an outdoor pool, two parking spaces, and ample visitor parking. (id:50886)
RE/MAX Twin City Realty Inc.
151 - 1075 Douglas Mccurdy Comm Court
Mississauga, Ontario
Urban 2 Beds and 2 Baths Townhome in the sought-after Lakeview. 9 Ft Ceiling on both the floors. Enjoy an abundance of natural light and space. A modern and stylish living experience. Steps to public transit, Short walk to Lakefront Promenade Park and WaterFront Trails, Minutes to QEW, Close to restaurants, parks shopping all amenities, 5 Mins to Port Credit, and Port Credit & Credit Go Station. Includes one underground parking spot. Internet (id:50886)
Right At Home Realty
75 Monaco Court
Brampton, Ontario
Well-Kept And Clean . 3 Bedroom 3 Bathroom Freehold Townhome Situated On A Crt Location. Offering Liv And Din Com/B, Family Size Kitchen With Eat-In, Master With 5 Pc Ensuite And W/I Closet, All Good Size Bedrooms, Freshly Painted, Finished Basement With Rec Rm And Much More. Steps Away From All The Amenities. (id:50886)
Proedge Realty Inc.
301 - 275 Littlewood Drive
Oakville, Ontario
South East Facing Bright Two Bedroom Unit! Over 1000 Sqft Of Living Space. Two Parking Spaces Including Single Garage. Large Living & Dining Room. Walk-Out To Huge 21x10ft Balcony! Master Bedroom With Ensuite And Walk-In Closet. Vinyl Flooring T/O. Steps To Walmart, Superstore, Banks, Transportation, Restaurants, Parks. Walk distance to Sheridan College. (id:50886)
Real One Realty Inc.

