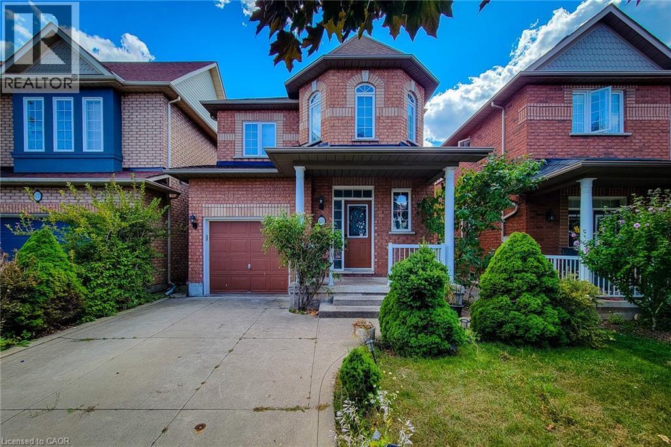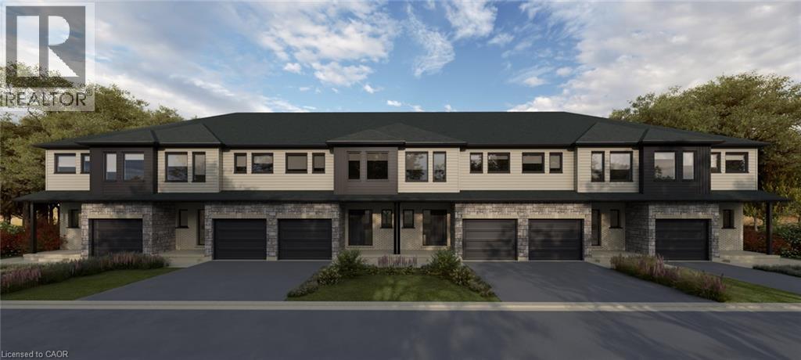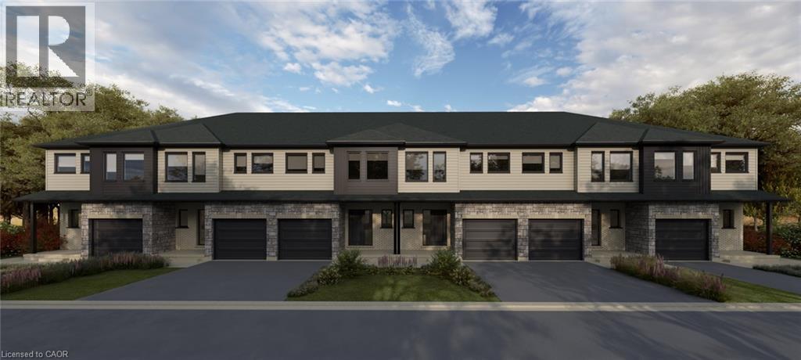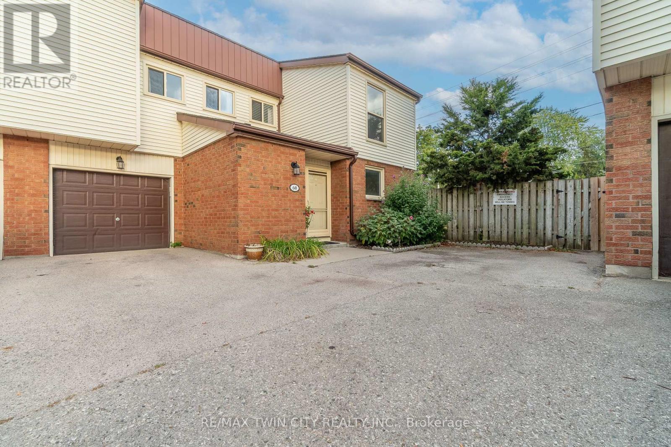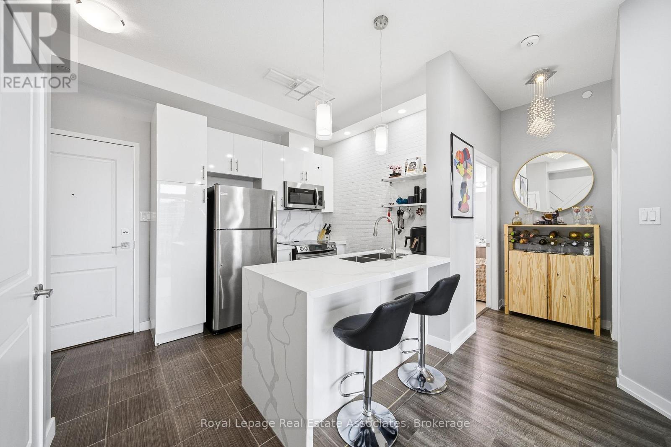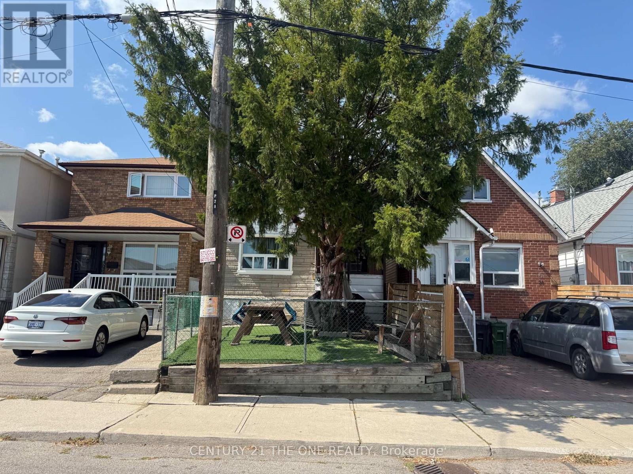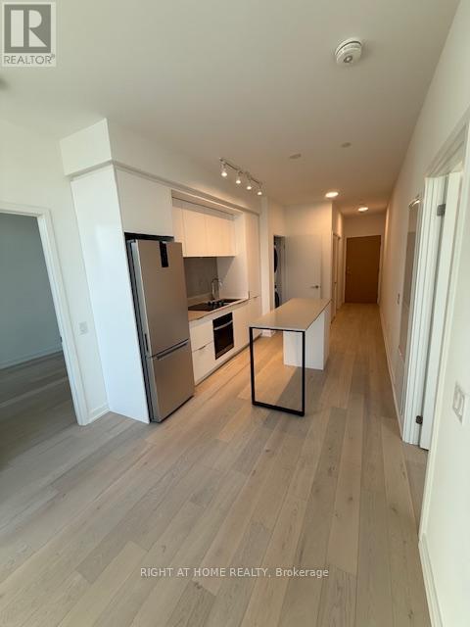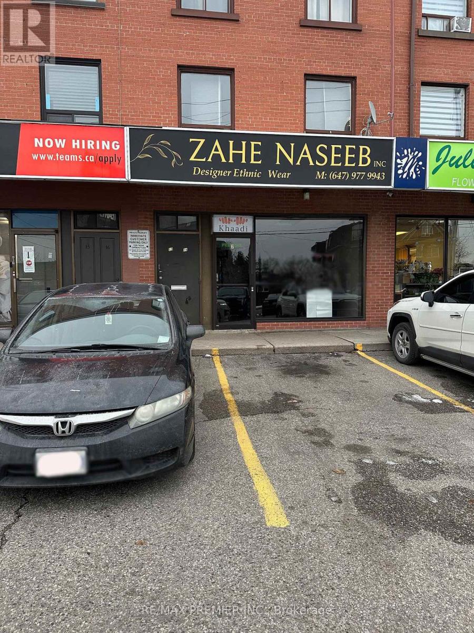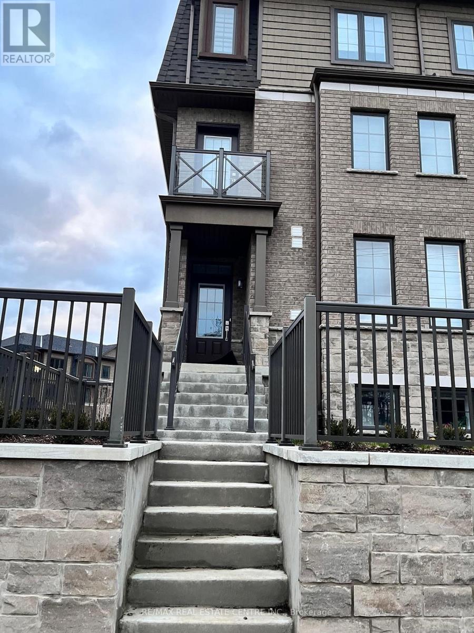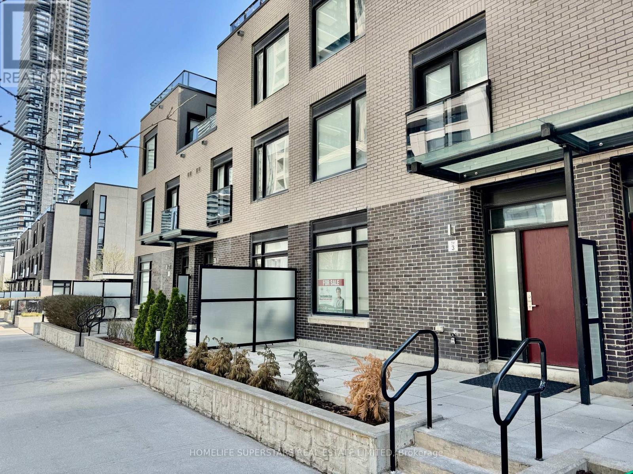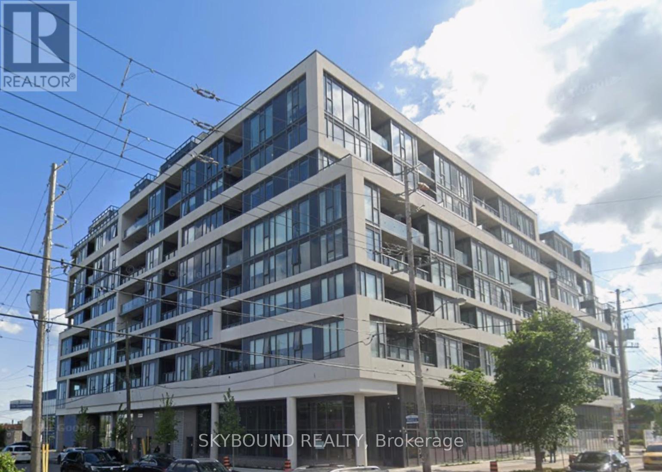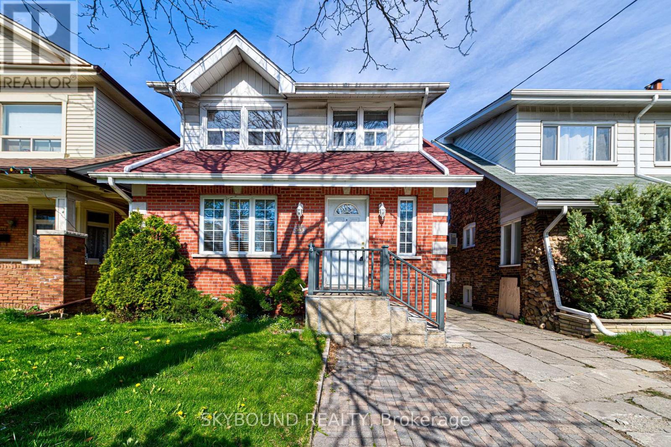69 Peachwood Crescent
Stoney Creek, Ontario
Move-In Ready All-Brick Detached Main & Second Floor for Lease in Stoney Creek. Bright and spacious main and second floors of a stunning all-brick detached home, located on a quiet, family-friendly crescent. Enjoy soaring ceilings, a large living room, and eat-in kitchen with patio doors to a private backyard perfect for summer evenings.Upstairs features three generous bedrooms, including a master with en-suite, plus a second full bathroom for convenience. Double-wide driveway provides ample parking for family and guests.Close to public transit, shopping, restaurants, and banks, this home is ideal for families or professionals seeking comfort and convenience. Available for immediate occupancy don't miss out! (id:50886)
Housesigma Inc.
1916 Dunkirk Avenue
Woodstock, Ontario
Move in spring/summer 2026! This stunning end unit 3-bedroom modern townhouse in the heart of Woodstock, Ontario, where contemporary design meets everyday comfort. From the moment you walk in, you'll be greeted by an inviting open-concept floor plan that is perfect for entertaining, relaxing, and enjoying life’s everyday moments. Flooded with natural light, the main level features a spacious living area that seamlessly flows into the dining space and a large kitchen complete with high-quality finishes, sleek cabinetry, and premium plumbing fixtures. Whether you're hosting family gatherings or enjoying a quiet night in, this layout delivers style and functionality. Upstairs, you’ll find three generous bedrooms, including a bright and airy primary retreat with ample closet space. The additional bedrooms are perfect for family, guests, or a home office—offering flexibility to suit your lifestyle. With modern exterior styling, a private outdoor space, and a location close to parks, schools, shopping, and major commuter routes, this home checks all the boxes for today’s buyer. Don’t miss your chance to own a beautifully crafted townhouse in one of Woodstock’s most desirable and growing communities! First time homebuyer HST rebate - $83,187. Whirlpool appliance package included! (id:50886)
Exp Realty
1920 Dunkirk Avenue
Woodstock, Ontario
Move in spring/summer 2026! This stunning interior 3-bedroom modern townhouse in the heart of Woodstock, Ontario, where contemporary design meets everyday comfort. From the moment you walk in, you'll be greeted by an inviting open-concept floor plan that is perfect for entertaining, relaxing, and enjoying life’s everyday moments. Flooded with natural light, the main level features a spacious living area that seamlessly flows into the dining space and a large kitchen complete with high-quality finishes, sleek cabinetry, and premium plumbing fixtures. Whether you're hosting family gatherings or enjoying a quiet night in, this layout delivers style and functionality. Upstairs, you’ll find three generous bedrooms, including a bright and airy primary retreat with ample closet space. The additional bedrooms are perfect for family, guests, or a home office—offering flexibility to suit your lifestyle. With modern exterior styling, a private outdoor space, and a location close to parks, schools, shopping, and major commuter routes, this home checks all the boxes for today’s buyer. Don’t miss your chance to own a beautifully crafted townhouse in one of Woodstock’s most desirable and growing communities! First time homebuyer HST rebate of $80,587. Whirlpool appliance package included. (id:50886)
Exp Realty
60 - 770 Fanshawe Park Road E
London North, Ontario
Updated Townhome Condo - End Unit with No Rear Neighbors. Welcome to 770 Fanshawe Park Road East, Unit #60, located in the desirable London North area - a wonderful, family-friendly neighborhood within the Stoney Creek / A.B. Lucas school district. This updated end-unit townhome condo offers privacy, comfort, and convenience, nestled in a quiet, tucked-away complex. Featuring 3 bedrooms, 3 bathrooms, and an attached garage, this home boasts many favorable features. The primary bedroom includes a 4-piece ensuite, adding to the home's appeal. As soon as you step inside, you'll love the bright and spacious foyer, which opens into the open-concept main floor layout. The beautifully renovated kitchen includes quartz countertops, an undermount sink, tile backsplash, and high-quality appliances. The formal dining room and large living room overlook oversized patio doors, flooding the space with natural light. Upstairs, you'll find a generously sized primary bedroom with ensuite, two additional well-sized bedrooms, and a full main bathroom. The partially finished basement features stylish laminate flooring and a wet bar - perfect for entertaining. Enjoy the private backyard with convenient rear access. The complex includes an outdoor pool, two parking spaces, and ample visitor parking. (id:50886)
RE/MAX Twin City Realty Inc.
616 - 125 Shoreview Place
Hamilton, Ontario
Penthouse perfection at Sapphire Condos. This beautifully upgraded top-floor residence offers incredible value, modern finishes, and custom touches throughout. Take in breathtaking west, north, and lake views from your private balcony, overlooking peaceful water and ravine landscapes while enjoying stunning sunsets. Inside, the suite features a sleek kitchen with quartz countertops, a waterfall quartz island, upgraded slide-in range, custom cabinetry, designer lighting and pot lights. Warm laminate flooring flows through the living room and bedroom, complemented by luxury vinyl plank in the kitchen and foyer. Three custom feature walls elevate the space - one in the living room, kitchen and the bedroom adding character and uniqueness. The primary bedroom includes a spacious walk-in closet, and the large bathroom features a stacked washer and dryer. Located in one of Stoney Creek's most desirable waterfront communities, this penthouse is surrounded by scenic walking and biking trails, wine-country experiences, and everything the region offers. Minutes to Niagara Falls, Hamilton, Toronto, the coming GO Train, all major highways, Costco, medical centers and grocery stores. Undeniable value. (id:50886)
Royal LePage Real Estate Associates
26 Avon Avenue
Toronto, Ontario
An Exceptional Opportunity for First-Time Buyers and Savvy Investors! Discover this fully renovated 1 1/2 storey home, transformed from top to bottom with modern finishes, thoughtful upgrades, and a warm, inviting ambiance. Every detail has been meticulously updated, offering a stylish and comfortable living space that is truly move-in ready-perfect for new buyers entering the market or investors seeking a turnkey property with excellent long-term value. Step inside to a bright, airy layout featuring contemporary design elements, upgraded flooring, modern lighting, and a beautifully refreshed interior. The seamless blend of character and modern convenience creates the ideal setting for both everyday living and entertaining. With renovations completed to a high standard, new owners can enjoy true peace of mind from day one.Located in a highly sought-after neighbourhood, this home offers unbeatable convenience. You are just steps from shopping plazas, supermarkets, parks, and schools, with TTC bus stops nearby for easy commuting. Drivers will appreciate quick access to Highways 400 and 401, providing exceptional connectivity throughout the city. This property is more than just a home-it's a rare chance to own a fully renovated, beautifully upgraded residence in a prime location where lifestyle, convenience, and investment potential come together. A true gem you won't want to miss.((Some photos are virtually staged to showcase the property's potential.)) (id:50886)
Century 21 The One Realty
168 Real Estates Inc.
605 - 395 Square One Drive
Mississauga, Ontario
Experience modern urban living in the heart of Mississauga's vibrant Square One District at this stunning new landmark condominium within the city. This spacious 2-bedroom, 2-bathroom suite offers approximately 752 sq.ft. of designed living space with a 460 S.F Terrace , 9-foot ceilings, an open-concept layout, and sleek contemporary finishes throughout. The gourmet kitchen and spa-inspired bathrooms showcase premium stone countertops, while the primary ensuite includes a luxurious rain shower for a touch of sophistication. Residents enjoy world-class amenities such as a 24-hour concierge, state-of-the-art fitness centre with basketball court and rock climbing wall, elegant party and dining lounges with a catering kitchen, co-working and meeting spaces, media room, and expansive outdoor terrace. Ideally located just steps from Square One Shopping Centre, fine dining, entertainment, the Hurontario LRT, and GO Transit. (id:50886)
Right At Home Realty
7 - 2965 Islington Avenue
Toronto, Ontario
Prime Commercial Opportunity for the Savvy Business Professional - Position your business for success in the high-visibility Italian Gardens Plaza-along-established commercial destination with exceptional traffic flow, strong neighbourhood presence, and abundant customer parking. This impressive storefront offers excellent overhead signage, a sleek open-concept layout, high ceilings, and expansive front windows that command attention and elevate your brand presence. The main floor includes 96 sq ft of flexible office space ideal for client interactions, professional practice setups, or executive work areas, along with open concept retail space of 945 sq ft. Enhancing its versatility is a massive 945 sq. ft. open-concept lower level, ideal for inventory, storage, additional offices, creative workspaces, or operational expansion-plus a 228 sq. ft. storage garage with direct interior access from a private lane. A secondary rear staircase provides discreet entry and exit, perfect for staff, deliveries, or private exit. Strategically located in a fast-growing corridor surrounded by new residential development of homes and condo buildings, this location is supported by excellent public transit and consistent foot and vehicle traffic. It's a standout choice for medical, dental, legal, financial, insurance, real estate, design/showroom, boutique fitness, specialty retail, or other professional service uses. If you're an experienced business owner or professional seeking high exposure, ample space, and a thriving commercial environment-this is the opportunity to elevate, expand, and excel. Note: Cannabis-related uses are not permitted. (id:50886)
RE/MAX Premier Inc.
91 - 445 Ontario Street
Milton, Ontario
This stunning 3-bedroom, 3-bathroom townhouse offers the perfect blend of comfort, style, and convenience. With two dedicated parking spaces and a garage, this modern home features a bright, open-concept layout filled with natural light, perfect for families and professionals alike.Ideally located just minutes from the highway, top-rated schools, and excellent shopping and amenities, this home provides everything you need right at your doorstep. Whether you're entertaining guests or enjoying a quiet evening with family, this property offers both elegance and practicality in one exceptional package.Don't miss the chance to make this beautiful Milton townhouse your next home! (id:50886)
RE/MAX Real Estate Centre Inc.
Th 3 - 4070 Parkside Village Drive W
Mississauga, Ontario
Furnish Everything Is Just Steps Away Three Bedroom Townhouse Modern Finishes Such As 9-Ft Ceilings, Hardwood On Main Floor, Bright Kitchen Complete With Stainless Steel Apps.. Master Room With Luxurious 4 Piece Ensuite, W/I Closet And Private Balcony. Stunning Rooftop Terrace . 1740 sq feet of living space + 33 balcony + 317 terrace. This private outdoor terrace is perfect spot to enjoy your morning coffee or relaxing after long day. Steps to Sq 1 Mall, celebration Square, City Hall, Sheridan College, YMCA, The Livings Arts Center, highways, transit and much more. (id:50886)
Homelife Superstars Real Estate Limited
1103 - 859 The Queensway
Toronto, Ontario
859 West condos. Very safe building with 24hr security on duty. This Bright And Stylish In 2 Bedroom 2 Bath Condo, 10 Ft ceilings , Featuring Open-Concept Living And Dining Area, Gourmet Kitchen With Stainless Steel Appliances ,ensuite laundry.Laminate throughout and open balcony . The unit comes with 1 Parking Space. Moreover these extra features are Included with your rental for your use: Children's Play Area, Full-Size Gym, Outdoor Cabanas, BBQ Area, Outdoor Lounge. Very convenient location with Easy Access To Highways, Sherway Gardens, Steps From Coffee Shops, Grocery Stores, Costco, NoFrills, Schools, Public Transit. Tenants pay for electricity and Tenants' content and Liability Insurance . (id:50886)
Skybound Realty
Lower - 343 Runnymede Road
Toronto, Ontario
Here's Your Opportunity To Live In One Of Toronto's Most Desirable Neighbourhoods - Bloor West Village. Spacious, Well Laid Out, 1 Bedroom, 1 Washroom, Basement Unit With Private Separate Entrance And Ensuite Laundry. High Ceiling, Newer Kitchen With Laminate Flooring And Bright Pot Lights Throughout. Mere Steps To Runnymede Subway Station, And All That Bloor West Village Has To Offer: Shops, Restaurants, Cafes & High Park. (id:50886)
Skybound Realty

